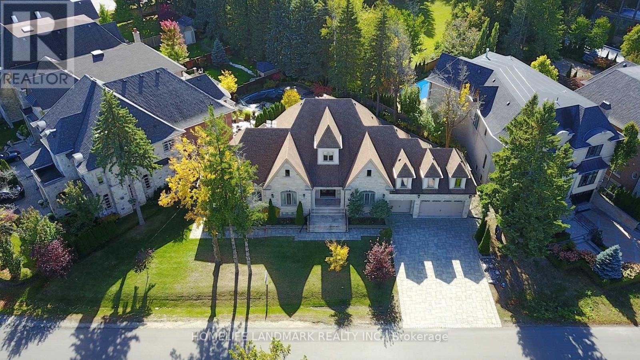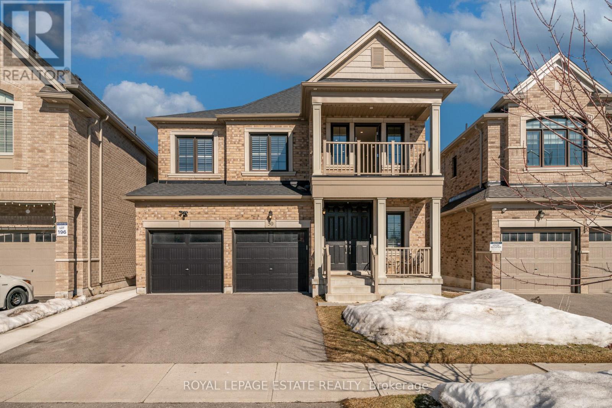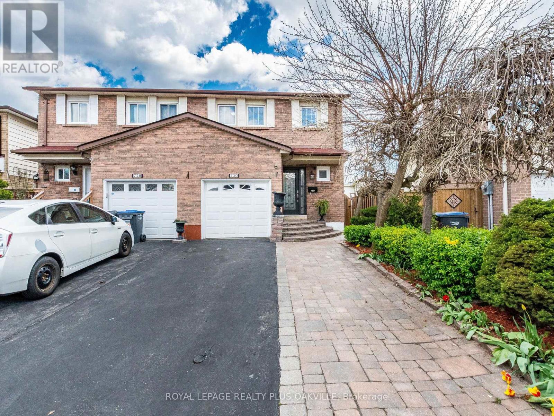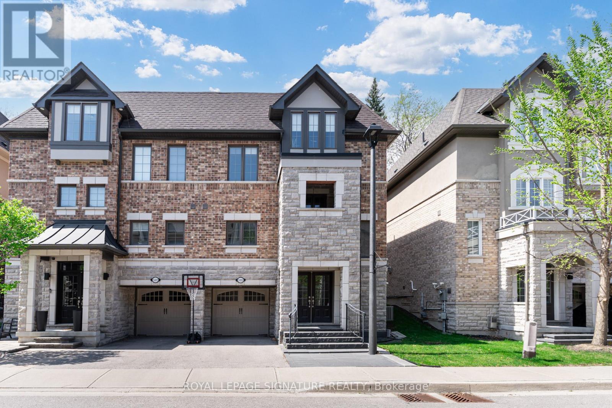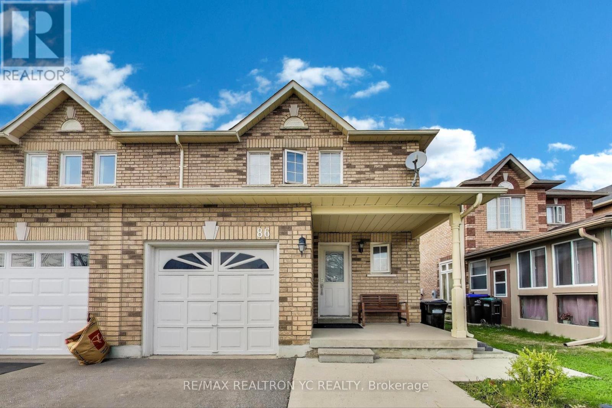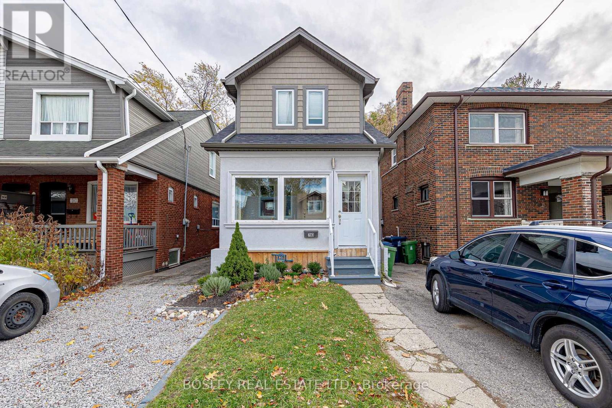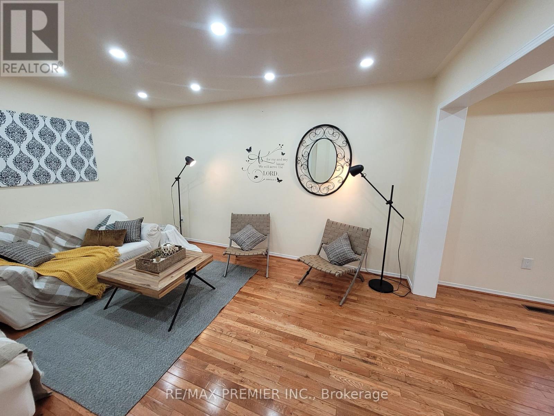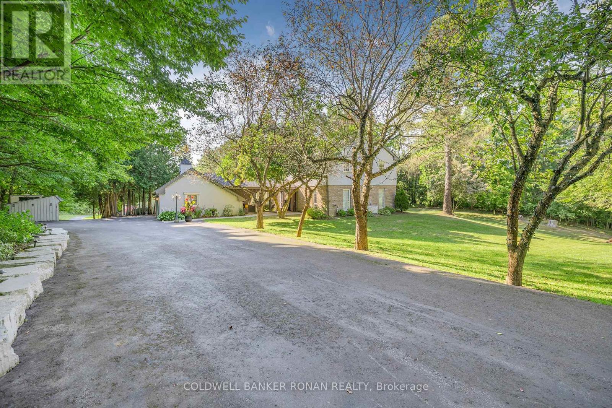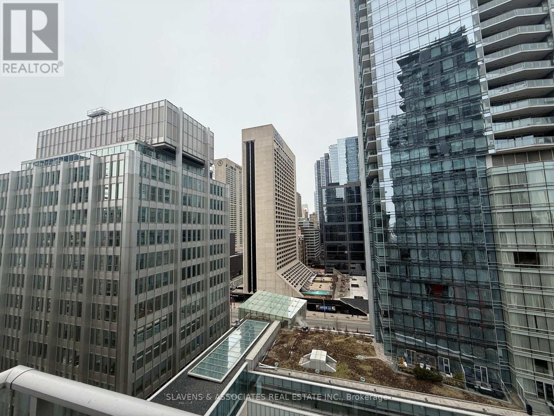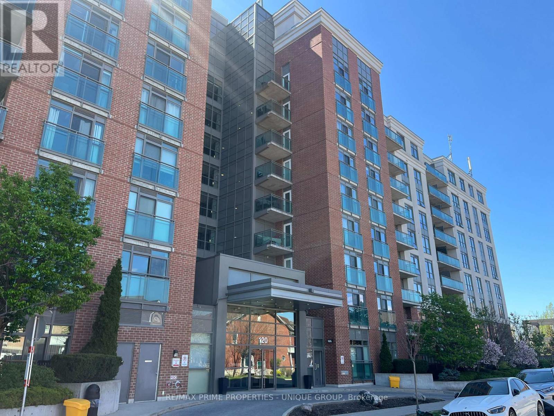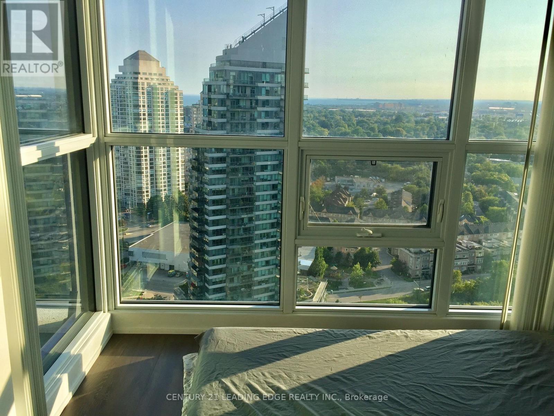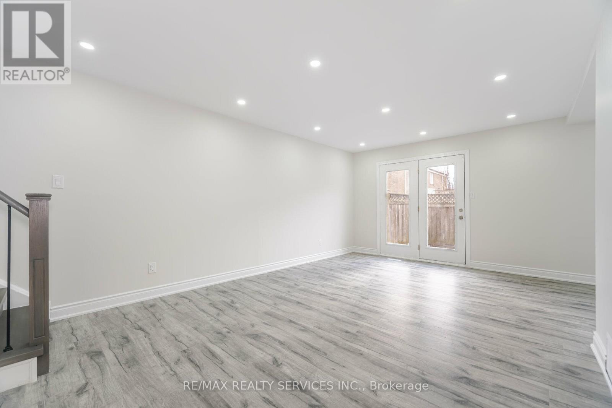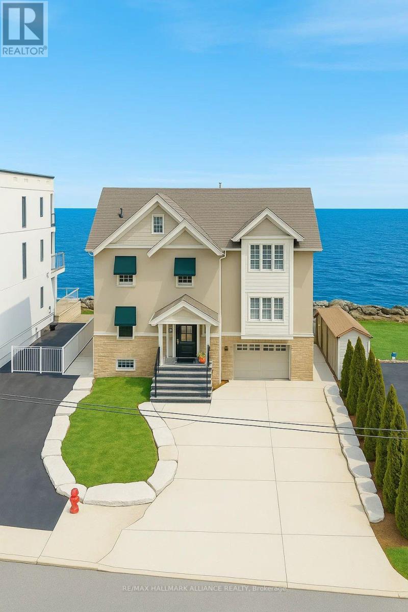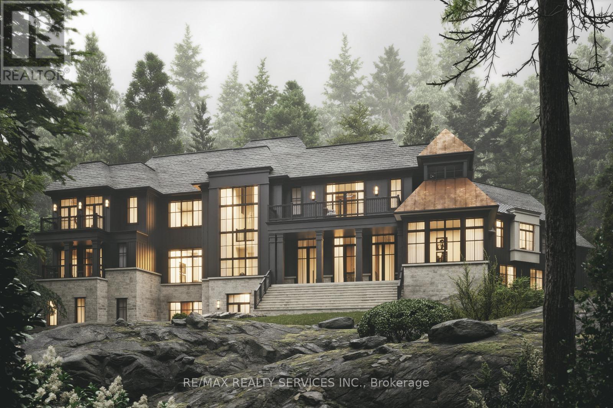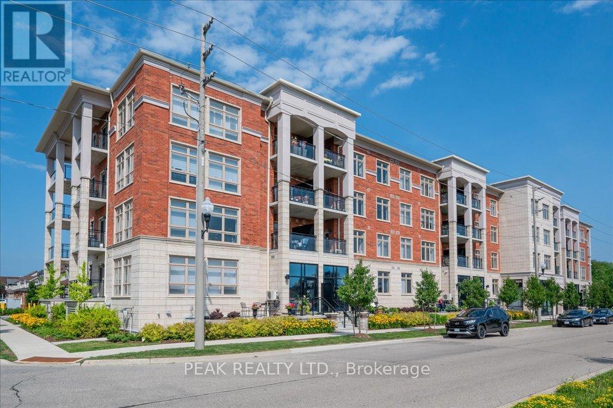74 Shelley Drive
Kawartha Lakes, Ontario
Welcome To Washburn Island!!! Waterfront Community On The Shores Of Lake Scugog. This Brand New 3 Bed, 2 Bath Custom Built Bungalow Will Not Disappoint! You Will Be Impressed By The Sophisticated And Thoughtful Design Throughout. Built With An Open-Concept Layout, The Home Invites In Tons Of Natural Light! The Living, Kitchen,Dining & Bonus Room/Office Feature Luxury Vinyl Flooring, 9 Ft Ceilings, Crown Moulding, Coffered Ceilings & B/I Fireplace. The Kitchen Is An Entertainer's Dream With Custom Cabinetry, A Stunning Island With Quartz Counter Waterfall Edge & A Huge Pantry. W/O From Dining To A Spacious Covered Deck. Gorgeous Primary Bedroom With Spa Like 5 Pc Ensuite, Large Walk In Closet Finished With Custom Closet Organizer. The Generously Sized 2nd & 3rd Bedrooms Are Complemented By A Beautiful 4 Pc. Bath. Conveniently Located On The Main Level, The Laundry Room/Mud Room Is Finished With Custom Cabinetry, Tons Of Storage & Access To The Double Garage. The Massive Lower Level Is Unfinished And Fully Insulated Ready For Your Personal Touch & Includes Many Oversized Windows & A Walkout. Municipal Water. Forced Air Propane Furnace & Central A/C. R/I For Central Vac & 3 Pc Bath. Tarion New Home Warranty Incl. 2 Boat Launches Within Walking Distance. School Bus Pickup At Front. Park & Playground On The Street. 100 X 200ft Corner Lot. Property Will Have Sod Laid Before Closing. (id:35762)
Dan Plowman Team Realty Inc.
80 Lorne Avenue
Grimsby, Ontario
Welcome to Life by the Lake in Grimsby Beach! Just a 5-minute stroll to the shores of Lake Ontario, this beautifully maintained detached home blends space, style, and an unbeatable location, all in one charming package. With 4+1 bedrooms, 4 bathrooms, and a professionally finished basement (complete with a bedroom, full bath, rec room, and home gym), there's room for everyone - guests, kids, in-laws, and even your Peloton. On the main floor, you'll find soaring 9 ceilings, a spacious kitchen with newer appliances and living area with a gas fireplace. A bonus on the main floor is the generous den that easily moonlights as a main floor bedroom, especially handy with the 3-piece bathroom right nearby. Step out back and take advantage of the new garden shed for your storage needs and enjoy the large your deck with motorized awnings, perfect for sunny brunches or shady afternoon reads, and enjoy the polished look of stamped and aggregate concrete along the front and side. With a 4-car driveway, parking is never a problem. And the cherry on top? You're literally steps to both Lakeview Public and Our Lady of Fatima schools. So yes, the kids can walk themselves. Quiet street, family-friendly vibes, and lake breezes just around the corner, this home doesn't just check boxes, it raises the bar. (id:35762)
Sutton Group Quantum Realty Inc.
3803 - 60 Frederick Street
Kitchener, Ontario
Two-Year-Old Condo from DTK Condos! The tallest building in the Waterloo region, offering breathtaking unobstructed views. Enjoy a balcony accessible from both the living room and bedroom. This unit features 1 bedroom, 1 bathroom, and a den. The modern, open-concept kitchen is equipped with built-in appliances, luxurious finishes, and many upgrades. Includes ensuite laundry and a modern smart tech package. Enjoy luxurious amenities, including a rooftop terrace, fitness center, yoga studio, party room, and community garden. An amazing location in the heart of downtown Kitchener, with the LRT right at your doorstep. Close to public transit, Conestoga College, the University of Waterloo, Wilfrid Laurier University, Googles office, D2L, and more. (id:35762)
RE/MAX Community Realty Inc.
13684 County Road 15
Merrickville-Wolford, Ontario
Beautiful custom built Bungalow located at Carley's Corner on a 2-acre lot. Stone front walls and matched with elegant vinyl cladding. Custom built tall kitchen cabinets w/granite counter-tops. 10'ft high living room ceiling with fireplace. All hardwood flooring and stairs. Upgraded S/S kitchen appliances, central AC, water softener & filter plus automatic garage door opener. (id:35762)
Ipro Realty Ltd.
13 Mckee Drive
Caledon, Ontario
Executive Home in the heart of Caledon East. 4 huge bedrooms and 3 baths, large foyer with impressive double staircase. Lovingly maintained and updated. Hardwood throughout most principal rooms, kitchen features SS appliances, and a large breakfast area with walkout to the pool and overlooking the sunken family room with another walkout. Backyard features a wonderfully designed oasis with a gorgeous 20x40 saltwater pool with 2 stairways, a separate change-house with 2 pc bathroom and outdoor shower. Expansive stone patio and walkways with Integrated conversation areas, and a fully equipped cabana/bar with H/C running water and granite countertops. Extensive new fencing completed last year, and the property boasts full underground sprinkler systems. The unfinished basement offers unlimited potential, and features high ceilings and a completely separate entrance from the garage. (id:35762)
Royal LePage Meadowtowne Realty
5 Long Hill Drive
Richmond Hill, Ontario
You Must See This Magnificent Home Sitting On A Extra Wide Huge Lot ! Nested On The Most Dignified Street, Surrounded By Multi-Million Homes! This Custom Build Luxurious House Features High-End Materials And Gorgeous Finishes Including 22' High Foyer, 10' Ceiling, 5 Skylights, 7 Chandeliers, 2 Furnaces & 2 Cacs. Sophisticated Wood Trim Work Overall The Place! Gorgeous Hardwood Floor, Crown Mouldings, Pot Lights. Gourmet Kitchen Features Gorgeous Granite Counter Along With Custom Cabinetry. This Home Is Seniors Friendly , Almost No Stairs! 3 En-Suite Brs On Main Flr, Cozy Sunroom. 2 Loft Brs Great For Guests. Professional Finished Bsmt With Separate Entrance Has Three Large Bedrooms And One Large Office With Direct Entrance From Outside. The Basement Ceiling Is Filled With Pot Lights, It's a Perfect Place for Party! Maintenance Free Backyard With Quiet Neighborhood. High Ranking Schools: Corpus Christi Catholic Elementary School,Trillium Woods Public School And Richmond Hill High School! (id:35762)
Homelife Landmark Realty Inc.
50 Elysian Fields Circle
Brampton, Ontario
For your consideration, an elegant & thoughtfully curated RAVINE 4+2 bedroom,4+2 bath family home with LEGAL 2ND DWELLING lower level apartment on an exquisite lot in highly desirable Bram West.This reputable Great Gulf build boasts over 3200 sq ft of above grade light,bright & meticulously maintained space ideal for your expanding family.Gorgeous h/wood thru/out lends itself to a main floor plan which provides effortless flow,ease of entertaining & contemporary elegance.Family & breakfast area w/to wall windows allows in endless daylight.Custom kitchen w/ panelled & top of the line appliances, generous storage & an expansive quartz island that overlooks a serene wooded & blissfully private fully fenced backyard.Double sided fireplace provides additional cozy ambience between 2 living areas.Massive dining room can easily accommodate large family & holiday gatherings.Perfectly positioned playroom/den can be easily converted to 5th bedroom.Fabulous main floor mudroom & pantry w/ custom cabinetry conveniently adjacent to garage/house entry provides abundant extra storage allowing for maintenance of a tidy front foyer.Dramatic cathedral height staircase leads to a wonderful second level complete w/ extra loft area & balcony (possible bedroom conversion), three bedrooms all w/ ensuite baths/double closets & the most dreamy primary suite imaginable,complete with a sitting area,walk in custom closet & spa like bath.Convenient second level laundry room w/ top of the line machines, laundry tub, shelving & custom double closet finishes this perfectly appointed second floor.2 massive additional lower level rooms connected to the main house;perfect for extra bedrooms or mini ensuite & if that's not enough legal & spectacular lower level 2 bed/2 bath/laundry suite w/ full walk out.Vibrant neighbourhood, short walk to trails, playground, plaza w/ shops,restaurants, daycare, medical & groceries.Quick commute to worship, great schools, golf, 401 & 407.Not to be missed! (id:35762)
Royal LePage Estate Realty
4573 Charleston Side Road
Caledon, Ontario
Immaculately kept ((Over An Acre Lot with Circular Driveway in Prestigious Neighborhood)) Move In Ready 4 Level Fully Fenced Home** Eye-Catching Exterior W $$$ Spent On Professional Landscaping** Loads Of Character W High Sloped Ceilings, Floor To Ceiling Brick Fireplace, Open Concept Layout Ideal For Gatherings, Ample Sunlight From Multiple Large Windows. Interlocked Driveway, Huge Deck in backyard for party, B/I cooktop & B/I wall oven, Quartz counters, upgraded Light fixtures, 3+1 Beds, wi-fi thermostat, Fully Fenced, Ample Parking. Don't Miss!!! (id:35762)
Ipro Realty Ltd
Ipro Realty Ltd.
114 Atwood Avenue
Halton Hills, Ontario
Step into a completely renovated home with a backyard paradise. This home has been completely upgraded and transformed in the last 5 yrs including but not limited to: Fully redone basement, Quartz kitchen Countertops, Kitchen Cupboards, Backsplash, New sink, Hood fan, Crown Moldings, 3" Baseboards, All new interior and exterior doors including Garage and Front Entrance, All new light fixtures, Electrical outlets with lights, Outside Pot lights, 6 Camera Security System, Furnace, Larger A/C unit, New Water Softener, 5 Zone Irrigation System (Front and Back), Front Porch Stone and Glass Railing, Outdoor Yamaha Speakers, BBQ hooked up to home gas line, Garage Epoxy Flooring, Including Central Vacuum, Heated Floor in upstairs bathroom. The totally renovated eat-in Kitchen walks out to a beautifully landscaped and oversized backyard lush with greenery and privacy which includes a relaxing 8 person hot-tub, garden, and storage shed. On the 2nd level you will find 4 generously sized bedrooms. This home is perfect for family and entertaining. With all the upgrades you won't have to worry about anything for years to come. Just move in and enjoy ! (id:35762)
Right At Home Realty
154 Rexway Drive
Halton Hills, Ontario
Who needs a cottage when you can have a backyard like this! Tucked away on the corner of a quiet cul de sac, at the quiet end of Rexway near Heslop Crt just steps to the ravine and trails! Incredible tranquility and privacy - this property will make you forget that you are only a short walk to the Georgetown Marketplace, schools and restaurants. Enter through the arched stone porch into the foyer to the main floor which flows immediately to your formal living room, where you can birdwatch through the beautiful bay window each morning. The open concept dining and kitchen offer seamless entertaining space, with a walkout to the deck and hot tub from the dining room and a huge "U" design kitchen featuring a great breakfast bar, stainless steel appliances and built-in pantry. Continue through the main floor and you will find a 2-piece bathroom and great sized family room with gas fireplace, pot lights, second access point to the backyard, access to the garage and a second bay window! Upstairs are 4 great sized bedrooms. The primary has an updated 3-piece ensuite, hardwood floors and closet. The upper floor is completed by 3 additional bedrooms and a 3-piece bathroom with gorgeous clawfoot, soaker tub; next door to the primary one of the bedrooms has been converted to walk-in closet with stackable laundry but could easily be converted back to a bedroom. The finished basement offers more living space with tons of storage, a rec room with dry bar and a den/5th bedroom with access to storage closet (but no window). Outdoor living is showcased throughout the front and back yards with a hot tub, inground pool, gorgeous gardens throughout the front and back and perfectly flowing patios and decks. Additional features include built-in storage in garage, new roof shingles in 2024 and no chattels under contract! (id:35762)
Royal LePage Meadowtowne Realty
152 Wheat Boom Drive
Oakville, Ontario
This Stunning Mattamy-Built Home Features A Striking Modern Exterior, Enhanced By Contemporary Stonework In The Walkway And Backyard Patio. Move-In Ready, It Offers Approximately 2,700 Sq. Ft. Of Beautifully Designed Living Space, Plus A Professionally Finished Basement Perfectly Blending Style And Functionality. Ideally Situated In A Prime Location, It Provides Convenient Access To Schools, Shopping, & All The Amenities You Need For Everyday Living. When You Walk In, Modern Grey-Toned Hardwood Floors And Gorgeous Carrara Style Tile Sets The Stage For A Sleek And Sophisticated Contemporary Design. The Main Floor Boasts Impressive 10-Foot Ceilings & Includes A Versatile Den / Office Space, Along With A Formal Living Room. At The Heart Of The Home, The Kitchen And Great Room Seamlessly Combine To Create An Ideal Open-Concept Living Area. The Kitchen Features Quartz Countertops, A New Backsplash, A Center Island With A Breakfast Bar, A Separate Breakfast Area, & A Walkout To The Backyard. The Spacious Great Room Offers A Cozy Fireplace & Ample Seating, Perfect For Relaxing Or Entertaining. Upstairs, You'll Find Four Generously Sized Bedrooms, Each Offering Excellent Closet Space, Along With Three Well-Appointed Bathrooms. A Convenient Second-Floor Laundry Room And Spacious Linen Closets Add To The Home's Practicality. The Primary Bedroom Boasts A Luxurious Five-Piece Ensuite Featuring A Soaker Tub, Separate Glass-Enclosed Shower, Double Sink, And A Dedicated Towel Closet. Downstairs, You'll Find A Professionally Finished Basement Featuring A Spacious Recreation Room Illuminated By Pot Lights Perfect For Entertaining, A Home Theatre, Or Family Gatherings. Additionally, There Is A Large Three-Piece Bathroom And An Oversized Fifth Bedroom Or Guest Suite Complete With A Walk-In Closet And Direct Access To The Bathroom. A Large Storage Area With Built-In Shelving Provides Plenty Of Room To Stay Organized. 5 Washroom Home! All Bedrooms With Washroom Access or Full Ensuite! (id:35762)
Royal LePage Realty Centre
730 Galloway Crescent
Mississauga, Ontario
Spacious 4-bedroom semi-detached home in central Mississauga. Located in highly convenient and sought-after area. This well maintained home offers an ideal layout for families. The bright open concept living and dining area flows seamlessly into a functional kitchen. Family room with walk out to fully fenced backyard. Finished basement for additional living space. Gleaming hardwood floors on main level. Prime location close to Square One shopping centre, Sheridan College, Hwy 401 and public transit. A perfect blend of comfort and convenience - Don't miss out! (id:35762)
Royal LePage Realty Plus Oakville
1223 Azinger Lane
Mississauga, Ontario
Modern Living in Prime Lakeview. Welcome to your next chapter in the vibrant family friendly community of Lakeview! This beautifully appointed home offers a modern lifestyle with standout features, starting from the impressive double door entry leading into a sunlit main level with rich hardwood floors on the main level and staircase. The open-concept main floor is ideal for entertaining or unwinding after a busy day. Enjoy cooking in the sleek kitchen complete with stainless steel appliances, granite counters, and asunlit breakfast area. The kitchen flows effortlessly into the spacious dining room and greatroom, where you'll find a cozy fireplace and walkout to a raised deck perfect for outdoor bbq. Step down into a stunning, custom interlocked backyard built for relaxing and entertainingalike.The spacious primary bedroom offers ample closet space with builtins and a spa-inspired ensuite with a soaker tub and stand-up shower. On the third level, a versatile loft-style bedroom includes its own 4-piece ensuite and a walkout to a private balcony ideal for guests, a homeoffice, or a creative retreat.The fully finished lower level adds even more flexibility with a bedroom, 4-piece bathroom, and a convenient laundry area. Located just minutes from the lake, parks, schools, transit, trendy cafes, and major routes to downtown Toronto, this home combines suburban tranquility with urban convenience perfect for todays lifestyle. Extras include: gas line in the backyard, custom builtin closets, expoxy floor in the garage with additional shelving for added storage. (id:35762)
Royal LePage Signature Realty
4 Mcmurchy Avenue S
Brampton, Ontario
Beautiful Detached House With 3 Separate units**Main Floor Features Kitchen, Living, 2 Bdrms and 3 pc Bath, Laundry**2nd Floor features Kitchen, Living, bdrm and 3pc bath**Basement W/Separate Entrance features kitchen, Laundry and living/bdrm**In High Demand Old Downtown Brampton**Set On A 40 Ft Lot With Large Front Yard with lots of parking & Mature Trees**Laminate Floors**Great Location Close To Transit, Shops, Schools, Government Offices, Memorial Park, Hospital, Rose Theatre & More**Will Make A Great Investment Property or single family home main and upper level with bsmt income**Motivated Seller** (id:35762)
Century 21 Green Realty Inc.
7 Yellow Avens Boulevard
Brampton, Ontario
Showstopper! Welcome to this stunning 4 + 2 Bedroom Detached Home with Finished Bsmt with Sep-Ent. Amazing Layout With Sep Living Room, Sep Dining & Sep Family Room W/D Fireplace. fully upgraded detached home located on a premium deep lot in one of Brampton's most desirable neighbourhoods. Designed for elegance, functionality, and luxury, this spacious property offers unparalleled comfort and style. Grand Double Door Entry with soaring 24-foot ceilings in the foyer creating a dramatic first impression. Double Car Garage with direct entry into the home 9 Ft Ceilings on Main Floor Enhancing the bright, Custom accent wall A cozy yet stylish retreat Chefs Kitchen featuring high-end cabinetry, granite countertops, and premium built-in appliances including a microwave and dishwasher. Upgraded Flooring throughout including custom hardwood and premium finishes Solid Oak Staircase. A timeless design element that adds warmth and sophistication. Main Floor Laundry Convenience meets practicality. This beautifully maintained home seamlessly blends modern design with family-oriented functionality. The open-concept kitchen and breakfast area flow naturally into the living spaces, making it perfect for entertaining guests or hosting family gatherings. High Demand Family-Friendly Neighbourhood & Lots More. Close To Trinity Common Mall, Schools, Parks, Brampton Civic Hospital, Hwy-410 & Transit At Your Door**Don't Miss It** (id:35762)
RE/MAX Gold Realty Inc.
61 Lebovic Drive
Richmond Hill, Ontario
Fabulous Vacant Move In Condition! Located On A Desired Quiet Street. Sun Filled South Exposure. Bright & Spacious Open Concept Link Home W/Oak Hardwood Flrs Thr-Out Main & 2nd Floor, Useful Front Porches. New Pro Painting. New Pro Cleaning. First Floor 9Ft Ceiling. Kitchen W/Centre Island, Backsplash & Granite Counter, Breakfast Area W/O To Deck & Fenced Backyard, Family Room W/Gas Fireplace, 2nd Flr W/O Balcony. No Sidewalk. Walk to Great Bond Lake Public School. School Bus To Top High School. Step To Oak Ridges Community Centre, Swimming Pool, Arena, Parks, Trails, Bond Lake, Wilcox Lake. Close To Yonge St Transit And Shopping Plaza. (id:35762)
RE/MAX Imperial Realty Inc.
86 Breeze Drive
Bradford West Gwillimbury, Ontario
Discover this inviting semi-detached home on Breeze in Bradford West Gwillimbury. With a brick exterior, the 2-storey residence features 3 bedrooms, 3 bathrooms, and a fully finished basement W/Separate entrance, providing ample living space. The home sits on a 29.58 ft x 111.63 ft lot with a fenced yard, perfect for outdoor activities BBQ & Kids Playground with an interlocking front and rear backyard. The property includes a private spacious driveway and an attached garage, offering parking for four vehicles. Inside, Engineered Hardwood Floor On Ground, enjoy modern amenities like dimmable pot-lights, a well-equipped kitchen with appliances, gas forced-air heating, and central air conditioning. Outside, the home features an interlocking front yard, backyard, and side area, along with an outdoor BBQ. Located in a family-friendly community near schools, this home blends comfort and convenience, ideal for families looking for a spacious and well-maintained residence. No Sidewalk In Front - More Parking! Steps To Schools, Parks, Shopping, Transit And More! (id:35762)
RE/MAX Realtron Yc Realty
42 William Street
East Gwillimbury, Ontario
Beautifully renovated 4-Bedroom Home in the Scenic Sharon Community Nestled in the heart of the charming Sharon area, this elegantly renovated two-story home offers the perfect blend of modern upgrades and timeless appeal. Key Features:Spacious Lot & 3-Car Garage Set on a generous lot surrounded by mature trees, this home provides exceptional privacy and tranquility. Expansive Private Deck Walk out from the beautifully updated kitchen to a large deck ideal for entertaining or enjoying quiet family moments. Extensive Renovations Thoughtfully updated in 2021 with a modernized kitchen, bathrooms, laundry room, new flooring and steps, fresh paint, and upgraded air conditioning. This stunning property offers a rare combination of comfort, style, and space in one of the area's most desirable neighbourhoods. Extras: Gas Furnace, Central A/C, Central Vacuum, Light Fixtures, Garage Door Opener with Remotes, Stainless Steel Appliances (2 Fridges, 2 Gas Stoves, Built-in Dishwasher, Microwave, Hood Fan), Washer & Dryer. Some photos have been virtually staged. (id:35762)
Right At Home Realty
96 Gillingham Avenue
Markham, Ontario
Situated on a desirable corner lot in a quiet, family-friendly neighborhood, this bright and spacious home offers unmatched potential. Enjoy features such as an interlock driveway and walkway, indoor garage access, a fully fenced yard, an enclosed porch, and a dome ceiling in the kitchen. Conveniently located near top-rated schools, parks, shopping, and public transit - this property truly has it all. (id:35762)
Property Max Realty Inc.
65 Elizabeth Crescent S
Whitby, Ontario
Welcome to 65 Elizabeth Crescent Available for Short-Term Lease from July 1st to February 28th! Step into this charming bungalow nestled in a quiet, family-friendly neighbourhood. This delightful cottage-style home exudes warmth and character, offering a cozy and inviting atmosphere from the moment you walk in. Featuring 3 spacious bedrooms, a recently renovated semi-ensuite bath, and convenient main-floor laundry, this home is designed for comfortable living. The beautifully landscaped exterior and excellent curb appeal set the tone, while the oversized kitchen bathed in natural light from floor-to-ceiling windows overlooks the deck and expansive backyard, perfect for relaxing or entertaining. Downstairs, enjoy a massive finished basement complete with a bar, recreation room, 3-piece bath, and abundant storage space. (id:35762)
RE/MAX West Realty Inc.
Lower - 703 Sammon Avenue
Toronto, Ontario
This Rare East York Gem Offers Character, Charm And Opportunity To Live In A Connected Community Surrounded By Amenities That Will Improve Your Quality Of Life! With Great Ceiling Height, Eat-In Kitchen Feat Full-Size Stainless Steel Appliances Incl Built-In Dishwasher. This Generously Proportioned Suite Includes Convenient Ensuite Laundry And Separate Entry. Steps To Transit,Schools,Toronto East General Hospital And Minutes From Danforth Shops, Purveyors And Eateries And Bloor-Danforth Subway! How Fab Is That?! Amazing Locale Steps To Michael Garron Hospital! WalkScore 92, TransitScore 80, BikeScore 89! Recently Renovated Suite Boasts Tall Ceilings, Stone Counters And Flooring, 3Pce Bath, Separate Heat/Cooling Controls. We Adore! (id:35762)
Bosley Real Estate Ltd.
18 Satchell Boulevard
Toronto, Ontario
Charming Centennial home nestled on child safe street shows real pride of ownership.This home features A generous backyard with inground salt water pool, walk out basement, 2 fireplaces, main floor laundry, powder, open concept kitchen overlooking great room, double car garage and so muchmore. This home has been well cared for and maintained by current owners for over 28yrs.Hardwood throughout main and 2nd floor, updated baths, good storage and great utility space downstairs for workshop, hobbyists,or for overflow storage. Don't miss this excellent opportunity to live on this great street. (id:35762)
Royal LePage Signature Realty
Main Floor - 1032 Pharmacy Avenue
Toronto, Ontario
Excellent 3 bedroom apartment. The main floor of a very nice looking bungalow property. Brand new laminate floors throughout (except for ceramic kitchen floor). En-suite Laundry. Two car driveway parking. Being freshly painted. Brand new stove and fridge are ordered. Great location. Literally across the street to public and catholic primary schools. Use of large fenced back yard. (id:35762)
Right At Home Realty
Th426 - 12 Douro Street
Toronto, Ontario
Welcome to this immaculate and sun-filled King West townhouse! Step into this beautifully updated and rare 3-bedroom corner unit, offering bright South, East, and West exposures. This stacked bungalow-style home (no stairs!) boasts approximately 820 sq. ft. of interior space plus a generous 18' x 6' south west-facing balcony perfect for BBQs, entertaining, or simply enjoying the vibrant city life. Move-in ready, this home seamlessly blends modern finishes with comfort, ideally located in one of Toronto's most desirable neighborhoods. Enjoy a high walk score with everything at your doorstep: BMO Field, Liberty Village, Metro, Loblaws, King West and Ossington restaurants, bars, shops, and nightlife. Cyclists will love the dedicated bike lane right outside, offering easy access to lakefront trails and to downtown. You're also just minutes from the Financial District, Altea Active gym & social club, King Streetcar, and Exhibition GO Station. Inside, enjoy generous-sized bedrooms with oversized closets, updated flooring throughout, brand-new stainless steel kitchen appliances (never used), modern light fixtures, refreshed cabinetry with new hardware and faucet, and stylish tile upgrades in the kitchen, foyer, and bathroom. Bonus: Heat, hydro, and water are included in the maintenance fees. Located across from Liberty Village in the heart of King West, this is urban living at its best. (id:35762)
RE/MAX Ultimate Realty Inc.
4308 - 38 Widmer Street
Toronto, Ontario
The Brand New Central Condos, This Is 38 Widmer. Beautiful 2 Bedroom, 1 Bathroom Suite With Gorgeous West Views Of The Lake And City From Your Heated Balcony. Almost 700sqft of Living Space And Many Upgrades Include, Top Of The Line Built In Miele Appliances, Kitchen Storage Organization, Blum Kitchen Hardware, Miele Washer And Dryer, Kohler Grohe Bathroom Fixtures, Built In Closet Organization Systems, Radiant Ceiling Heater And Luxurious Composite Wood Decking. Suite Provides A Very Spacious Layout With Floor To Ceiling Windows For An Abundance Of Natural Light. Central Holds A Remarkable Location And Is The Latest Tech Development In Downtown Toronto. This 52-storey Building Features High-Tech Residential Amenities Such As, 100% WiFi Connectivity, State Of The Art Indoor And Outdoor Pool, Outdoor Theatre, Conference Rooms, Fully Equipped Gym, EV Parking And Refrigerated Parcel Storage. Located Within Torontos Tech Hub, With Everything From Entertainment, Transit, Shopping And Dining At Your Doorstep. Seconds To CN Tower, Rogers Centre, Scotiabank Arena, Ripley's Aquarium, Starbucks, The Underground PATH And Union Station. Minutes to Toronto's Harbourfront, The Multi Use Martin Goodman Walking, Running And Cycling Trail, Dog Park And HTO Beach. Central Is At The Centre Of Future Living. (id:35762)
RE/MAX Hallmark Realty Ltd.
204 - 42 Camden Street
Toronto, Ontario
A Rare Loft With Street Level Studio/2nd Bdrm & Major Downtown Vibes! Welcome To Zen Lofts, A Boutique 9 Storey Building Quietly Tucked Away In The Heart Of Toronto's Fashion District, Just Steps From King St & Its Electric Energy. This One Of A Kind Two Storey Loft Spans 1,054 Sq Ft Across Two Levels, Blending Urban Cool With Functionality In All The Right Ways. Upstairs, You'll Find A Sun Drenched Space With Soaring 9 Foot Ceilings, Warm Hardwood Floors, & Dramatic Floor To Ceiling Windows That Let The Light Pour In. The Open Concept Design Flows Effortlessly From The Sleek Kitchen, Complete With S/S Appliances, A Gas Cooktop, And An Oversized Island, Into The Living & Dining Areas, Making It Perfect For Entertaining Or Unwinding In Style. The Primary Bdrm Is A Cozy Retreat With Generous Closet Space, While The Lower Level, The Showstopper Is A Versatile Studio or 2nd Bdrm, With Jaw Dropping 13 Foot Ceilings, Exposed Concrete Pillars & Ceilings, & Its Own *Private Street Entrance*. This Lower Level Space Offers Serious Loft Vibes, Ideal As A Home Office, Creative Studio, Or Bedroom Suite, With Endless Potential. Additional Perks- A Locker For All The Extras, A Parking Space, & A Vibe That's Equal Parts Peaceful & Plugged In. Zen Lofts Is Loft Living At Its Finest, Offering A Rare Balance Of Tranquility & Urban Energy. Live In A Quiet Pocket Of Downtown, Yet Be Moments From Some Of The City's Best. Ace Hotel, Waterworks Food Hall, The Well, & The Vibrant Buzz Of King St Are All Within Walking Distance. Whether You're Hosting, Creating, Or Just Soaking In The City Energy, This Rare Gem Puts It All At Your Doorstep. (id:35762)
Sam Mcdadi Real Estate Inc.
1203 - 111 St Clair Avenue W
Toronto, Ontario
Amazing Central Toronto Location. This Well Laid Out Unit Measures 565 SqFT & Includes 1 Bed + 1 Bath. Open Kitchen With Ample Storage Space, Large Windows & Great North Views. Building Has Amazing Amenities Including: Gym, Indoor Pool, Outdoor Patio W BBQ, Concierge, Golf Simulator, Basketball Court, Visitor Parking, Guest Suites, Squash Court & More. Longos & LCBO Conveniently Located On Ground Floor + Steps To Yonge St, Subway & Many Shops. (id:35762)
Royal LePage Real Estate Services Ltd.
39 Protea Gardens
Toronto, Ontario
One of the Most Desirable Neighbourhoods in the City - Bayview Village!! Beautiful Brick 4-Bedroom Townhome w/Private Fenced Backyard, Over 1900 SQF Enjoyable Areas. Real FREEHOLD Town without POTL Fee. Natural Sun-Filled Open Concept Area for Living/Cozy Family Room, Spacious Dining Room. Top to Bottom Reno, No Carpet Through Out. Generous Sized Bedrooms w/Bonus of 4th Room Features Large Window & Double Closet on Ground. Primary Room w/His-Hers Closets & Vanities. Newer Heat Pump, Roof Shingles & Furnace. Great Schools Zone. Steps to TTC, Community Centre & Shops. Mins to Highways. Close to Almost Everything You Need. Move-In Ready Condition. Show w/Confident. (id:35762)
RE/MAX Excel Realty Ltd.
3748 Pearlstone Drive
Mississauga, Ontario
*Showstopper* This Beautiful Double Garage Detach Home In Prime Churchill Meadows Is What You Have Been Waiting For. 3 Bedrooms, 4 Washrooms, Bright Double Story Entrance & Open Concept Layout. Hardwood Throughout, Hardwood Stairs. Upgraded Eat-In Kitchen With Quartz Countertops &Stainless Steel Appliances. Fireplace In Family Room. Crown Moulding Throughout. 4 Pc Ensuite Including A Soaker Tub & Separate Shower & W/I Closet In Primary Bedroom. Finished Basement With Large Rec Room Along With Separate Large Laundry Room & Bathroom. Beautiful Backyard With Walk-Out From The Kitchen To A Large Deck And Custom Peaceful Pond. Absolute Prime Location, Minutes To All Major Highways, Public Transit, Shops, Community Centre, Sports Parks, Restaurant. This Is A Must See! (id:35762)
RE/MAX Realty Services Inc.
40 Kentucky Drive
Brampton, Ontario
Wow...Must See.. Prime Location, Beautiful 3+1 Bedroom, 4 Baths *Detached Home* In A Family Oriented Neighborhood with finished Basement. Double Car Garage, Formal Living/Dining, Sep Family Room with Fire Place. Main Floor Hardwood And Ceramic, Pot Lights, Quartz Kitchen Countertop, Front Porch Enclosed with Garage Access. Boast 3 Good Size Bedroom, Master With 5pc Ensuite And Walking Closet. Finished 1 Bedroom Basement 4 Pcs Bath, Rec Room and second Kitchen. Mins To Shoppers World, Sheridan College, Transit Go, 407,401,410. Place Of Worship And All Amenities. (id:35762)
RE/MAX Premier Inc.
4004 - 430 Square One Drive W
Mississauga, Ontario
Welcome To The 40th Floor With Breathtaking View Of The Lake. This Is A Brand New Never Lived In One Bedroom Suite. Open Concept Design Between Living/Dining & Kitchen Area. Granite Kitchen Counter Tops, Brand New Built-in Appliances, Ensuite Laundry, Linen Closet In The Washroom, Mirrored Closets. Living In The Heart Of Mississauga City Centre At Its Best. Security System & 24 Hour Concierge. Walk To Square One Shopping Center, Celebration Square, Sheridan College, Easy Access To HWY 401, 403, The QEW, The Bus Terminal Is Nearby. The Rent Includes Parking And Locker. Tenant Pays: Heat, Hydro, Water, Cable TV. (id:35762)
RE/MAX All-Stars Realty Inc.
37 Maplebank Crescent
Whitchurch-Stouffville, Ontario
Welcome to this spacious and beautifully maintained 2-storey detached home, offering over 3,100 sq ft of total living space in the heart of Stouffville. Featuring 4 generously sized bedrooms, a double garage, and a finished basement, this home is perfect for growing families seeking comfort, functionality, and a strong sense of community. Step inside and experience elegant upgrades throughout, including coffered ceilings, crown moulding, and rich wood paneling. The main floor is complemented with a formal dining room and a bright den/office. The chef-inspired kitchen boasts quartz countertops, an extra pantry, and upgraded cabinets and tiles, seamlessly flowing into the bright and inviting family room complete with a fireplace, floor-to-ceiling windows, and walk-out to the backyard. Upstairs, each bedroom is filled with natural light and ample space. The primary bedroom with His/Hers closet and a beautiful spa-like ensuite with soaker tub. The finished basement adds versatility for recreation, a home gym, or extended family living. Outside, a professionally installed stone patio and spacious backyard create the perfect setting for kids to play, relaxing evenings by the fire pit, or entertaining under the stars. Nestled on a quiet, family-friendly street directly across from a park, this home is surrounded by great neighbours and is just steps to Barbara Reid P.S., Main Street shops, cafes, and scenic walking trails. Enjoy nearby access to Rouge Urban National Park, the library, community centre, and more. More than just a house, this is a warm, welcoming home in one of Stouffvilles most desirable neighbourhoods. (id:35762)
RE/MAX Hallmark Ciancio Group Realty
1370 Concession Rd 8
Adjala-Tosorontio, Ontario
Just North Of Highway 9 On A Paved Road This Rolling 10 Acres Boasts A 3 Bed 4 Bath Home Beautifully Renovated Top To Bottom. Open Concept Eat In Kitchen/Family Room Area W/ Walk Out To Large Covered Back Deck. Large Formal Living and Dining Room W/ Main Floor Office. Enclosed Front Porch Mud Room Area W/ Inside Access To Over Sized 2 Car Garage. Gated Front Entrance With Paved Drive To House and Gravel Drive To Barn. Fantastic 2 Level Barn With Large Parking Lot, Water, Hydro & Large Deck Has Endless Potential For Many Uses. Set Between Newmarket & Orangeville, 5 Minutes To Tottenham & 15 Minutes to Bolton. Fibre Internet (Vianet). Approx. 4,500 sqft of living space. 400 amp Service. **EXTRAS** 16KW Generator, Wood Shed, Fenced Run W/ Large Dog House Or Chicken Coop, Drilled Well W/ Frost Point In Back Yard, Whole Home Water System W/ UV Light & Water Softener, Furnace Approximately 7 Years Old, Roof Approximately 7 Years Old (id:35762)
Coldwell Banker Ronan Realty
128 America Avenue
Vaughan, Ontario
Discover this beautifully updated home offering exceptional living space(Aprrox 3500 sqft Finished Area) and income potential (rental income up to $3,000/month from 2 Separate basement apartments) Inside, enjoy elegant hardwood flooring throughout, modern upgraded light fixtures, and a fully landscaped exterior that adds curb appeal. The gourmet kitchen is a chefs dream, showcasing porcelain tile floors, granite countertops, and a central island perfect for entertaining guests. The home includes two fully finished basement apartments with a separate entrance, ideal for use as in-law suites or as high-demand rental units. Conveniently located near top-rated schools, public transit, and a wide range of amenities.Roof (2016), Furnace (2024) (id:35762)
Right At Home Realty
29 Brass Drive N
Richmond Hill, Ontario
Absolutely stunning executive home on one of the largest premium lots, backing onto a serene ravine with full privacy! Priced at $2,188,000 to reflect good fortune and prosperity, ideal for buyers who value lucky numbers. This 4+1 bed, 5 bath home offers 2,950 sq ft above grade(approx 4,500 sq ft total living space with basement) and is filled with luxury upgrades throughout. Enjoy an open-concept layout with 10 ft ceilings on the main floor, 9 ft ceilings on the second floor and basement, and oversized windows bringing in tons of natural light. The upgraded kitchen features high-end appliances, a large breakfast area with walkout to a sundeck, and beautiful ravine views. The spacious living and dining areas are perfect for entertaining. The professionally finished walkout basement includes a private 1-bedroom suite on one side and a large playroom/home office on the other, ideal for extended family or rental income. There's also a side exterior stair and Ramp, giving easy access to the backyard and basement.Other highlights include : Extra parking space in front of the home, Charming Covered Balcony above the garage, Professionally landscaped front and backyards, Walking distance (approx. 10 mins) to Yonge St., shops, restaurants, banks, and grocery stores Lovingly maintained by the original ownerthis is a rare opportunity to own a premium ravinelot with top features in a high-demand community. (id:35762)
RE/MAX Excel Realty Ltd.
98 Victoria Park Avenue
Toronto, Ontario
Location Location Location! Welcome To 98 Victoria Park Ave. This Detached 2 Bedroom Brick Bungalow has Open Concept Living Room, Dinning room, kitchen plus added small family Room with gas Fireplace. Hardwood Floors + Walk Out to Deck, Backyard and Lush Ravine, its an Opportunity to own a Detached Home Steps to the Lake, Shops, TTC and Schools, Minutes to Downtown, Great Home + Location for 1st Time Buyers, Builders or Renovations. Lot is 25x255 FT in Toronto Beach area. (id:35762)
RE/MAX All-Stars Realty Inc.
4b - 483 Queen Street W
Toronto, Ontario
Do Not Miss Out On This Centrally Located Fantastic Two Bedroom, New York Style Loft With Exposed Brick Walls & Ceilings, Concrete Floors And A Spacious Over 300 sqft Terrace Made For Entertaining! The Bathroom Is Beautifully Appointed With A Walk-In Shower, The Kitchen Would Make A Gourmet Cook Smile, The Second Bedroom Is Equipped With A Skylight! Built To Be Occupied & Loved By Everyone Who See's It, This Location is Unbeatable and This Style of Home is Not Like Everyone Else Out Here In Toronto. (id:35762)
Royal LePage Urban Realty
1407 - 126 Simcoe Street
Toronto, Ontario
Discover luxury and convenience at Boutique II, a stylish residence in the heart of downtown Toronto. Located just behind the renowned Shangri-La Hotel and a short stroll from Soho House, this corner unit spans over 644 sq. ft. of bright, open-concept living space. The versatile den, featuring floor-to-ceiling windows and a full swing door, serves as a perfect office or second bedroom. Recently refreshed with brand-new stainless steel appliances (2024), including a fridge, microwave, dishwasher, and full-size stove/oven, this unit also offers the added benefit of blackout blinds in both bedrooms, ensuring privacy and comfort. Whether you're looking for a place to call home or a high-potential investment opportunity, this unit is a standout in a prime location. Step outside to find University Avenue, subway stations, PATH, and Rabba Fine Foods just moments away. Enjoy the vibrant King/Queen Streets with their array of shops, restaurants, and cultural attractions like Roy Thomson Hall and the Princess of Wales Theatre. On-site amenities include a rooftop patio with cabanas, BBQs, and a hot tub, as well as a plunge pool, steam room, and fitness center. Experience the best of downtown living with exceptional access to shopping, transit, and entertainment. This is a rare opportunity to own in one of Toronto's most dynamic neighborhoods! (id:35762)
Slavens & Associates Real Estate Inc.
213 - 510 King Street E
Toronto, Ontario
Welcome To This Quiet and Spacious 2 Bedroom plus Den area. This 2 Bathroom Condo is perfect for both Live and Work at Home Lifestyle the open living space is ideal for entertaining both family and friends. A few of the many features this condo offers are soaring 10 foot ceilings, polished concrete floors, Custom Built Closet organizers, Chefs Kitchen, Stainless Steel Appliances, Centre island/Breakfast Bar. Enjoy your spacious north facing Terrace featuring gas line and Patio Furniture (see attached list) Other is Terrace. Pictures are from previous listing,unit to be freshly painted. (id:35762)
Harvey Kalles Real Estate Ltd.
907 - 120 Dallimore Circle
Toronto, Ontario
Corner Penthouse Suite w/north/east exposures. Two balconies, high ceilings, parking, locker. Den is used as Living room. Perfect location for families w/nearby Greenbelt Park, TTC and DVP for great highway access downtown. Great amenities in building includes indoor pool, sauna, outdoor bbq area, party room, media room, exercise room, guest suite, visitors parking, 24hr concierge. The Shops at Don Mills for all your grocery needs, restaurants, shops, cineplex theatre. Nearby parks, trails, library, schools. (id:35762)
RE/MAX Prime Properties - Unique Group
2710 - 2220 Lake Shore Boulevard W
Toronto, Ontario
Upper Floor, Spacious Condo with Amazing Views of the Lake, Parks, And the City. One Bedroom Condo Including Parking and Locker in West Lake Village! South West Exposure Fulfilled W/Sunlight. Functional Layout, Floor to Ceiling windows, Steps To Metro, Shoppers Drug Mart, LCBO, Starbucks, TD & Scotiabank. Public Transit At Your Doorstep. Close to Gardiners, QEW & 427. Downtown, Humber Bay, Parks, Waterfront Only Minutes Away. Condo Amenities: 24Hr Concierge, Gym/Yoga, Pool, Sauna, Steam room, Game room, Library, Theatre and more. (id:35762)
Century 21 Leading Edge Realty Inc.
41 Town House Crescent
Brampton, Ontario
One of the best units in the Complex. $$$ spend on brand new renovations. Fantastic value for first time home buyers and investors, Move-in ready, fully renovated 3 bedroom townhouse with 2 full washrooms. Upgraded top to bottom brand new kitchen with ss appliances and quartz countertops, brand new flooring and hardwood stairs. Brand new Ceiling and pot lights. Walkout to your own fenced backyard with no house at the back. Bright primary bedroom and other large principal rooms. Brand new renovated washroom upstairs. pot lights throughout the house, Finish basement with a full washroom. No carpet in the house. Comes with 2 exclusive parking spots. great location. close to shopping schools, hwy 410, Sheridan College and Shoppers World. See Virtual Tour For a Better View. (id:35762)
RE/MAX Realty Services Inc.
1001 - 20 Collier Street
Toronto, Ontario
Spacious 2 bdr @ A coveted boutique building in Yorkville/Bloor/Yonge Neighbourhood. Steps to Rosedale & Yorkville. Large & bright 2 bdr+den suite with desired N/E view. Open concept, laminate floors, granite countertop, B/I shelves. Parking & locker included! Excellent location, walk to Ramsden Park and Rosedale Ravine. Minutes to both N/S and E/W subway lines, Toronto reference Library, vibrant Yorkville shops & boutiques, restaurants & cafes, U of T, Grocery stores (longos, whole foods) and more! (id:35762)
Forest Hill Real Estate Inc.
53 Windemere Road
Hamilton, Ontario
Ultra-Rare Lakefront Property - Direct Waterfront Living with Investment Appeal! Welcome to one of Ontarios most exclusive waterfront offerings an irreplaceable lakefront estate boasting panoramic views of Lake Ontario and the Toronto skyline from nearly every room. This multi-level retreat spans over 3,000 sq.ft., privately nestled between Fifty Point Marina and a sandy beach, surrounded by custom estates on a private road. Enjoy five levels each with its own walk-out balcony capturing breathtaking sunrises and golden sunsets. Living here feels like a private cruise with panoramic water views and tranquil surroundings. Ideal as a luxurious primary residence, seasonal escape, or high-performing short- or long-term rental investment. Step into a chef-inspired kitchen with quartz countertops, a waterfall island, and built-in appliances. Rich hardwood flooring, a glass and maple staircase, and an electric fireplace elevate the interiors. The spacious primary suite offers a spa-like ensuite with a jacuzzi tub and floating vanities. The newly finished lower level (2021) features a fourth bedroom or rec room with a full bath perfect for guests or rental use.This property offers direct lake access for paddle boarding, kayaking, or swimming, and a private outdoor hot tub to relax under the stars. Located minutes from the QEW, future GO station, Costco, wineries, and fresh farm markets. Freehold lakefront properties are incredibly limited making this a rare opportunity for Canadian and international investors seeking an appreciating assets with rental income. With 5-star rental potential, this home is both a lifestyle sanctuary and a portfolio-worthy investment.Hot tub included. Rental projections available upon request. (id:35762)
RE/MAX Hallmark Alliance Realty
26 Mcleish Drive
Kawartha Lakes, Ontario
AMAZING LOCATION! 3 BEDROOM BUNGALOW STEPS TO THE LAKE WITH LAKE ACCESS FOR THE WATER LOVER. OPEN CONCEPT LIVING AREA WITH IMPRESSIVE 16' VAULTED WOOD CEILINGS, POTLIGHTS, FIREPLACE AND SCREENED IN BACK PORCH. KITCHEN IS A DESIGNERS DREAM WITH CUSTOM CABINETRY, GRANITE COUNTERTOPS, STAINLESS STEEL APPLIANCES, SQUARE FARMHOUSE SINK WITH A FULL PANTRY AND PLENTY OF STORAGE. REAL WOOD DESIGNER DOORS AND TRIM WORK THROUGHOUT THE HOUSE. BEAUTIFULLY TILED BATHROOMS, MASTER ENSUITE WITH LARGE WALK-IN SHOWER. THE LARGE PANTRY/STORAGE ROOMS PROVES THAT EVERY LITTLE DETAIL HAS BEEN THOUGHT OF! VINYL FLOORING AND CERAMIC THROUGHOUT. BEAUTIFUL PORCH FOR THOSE WARM SUMMER NIGHTS WITH CUSTOM COLUMNS AND CONCRETE WORK. DOUBLE GARAGE BUILT-IN GARAGE WITH GARAGE ENTRY FOR THOSE COLD WINTER DAYS! IN FEATURE SHEET AVAILABLE WITH ALL THE BUILDING/CONSTRUCTION DETAILS - FOUNDATION, INSULATION, BUILDING MATERIALS AND UPGRADES ATTACHED TO LISTING AND AVAILABLE UPON REQUEST. (id:35762)
Sutton Group Incentive Realty Inc.
131 West Avenue N
Hamilton, Ontario
FOR LEASE : Gorgeous fully renovated Bungalow home in central Hamilton close to Downtown area with a deep lot 25X121 feet , home features 3 bedrooms, large living room, open concept eating kitchen and a 4 piece bath, Laundry room, 2 parking spots in back yard threw an ally access from behind the house . Great location with lots potential, minutes to downtown Easy access to hwy. GO train, West Harbour and close distance to bus transit. Steps to hwy and public transportation, schools (id:35762)
RE/MAX Aboutowne Realty Corp.
555616 Mono Amaranth Town L Street
Mono, Ontario
2.5 Acres, Corner Lot. Development Charges Paid. HST Included. Building Permit Approved .Approved Site Plan with Two Driveways. One From Mono Amaranth Tln and 2nd from 30th Side Road. Third Driveway is in the Backside. Great Opportunity to own a 2.5 Acres Residential Lot with a pond in the Heart of New Existing and Upcoming New Subdivisions with Lots of Potential. 2 New Subdivisions of 20 - 22 lots coming Adjoining to this Estate Corner lot. Highway 89 only less than 1 min Drive and Highway 10 is less than 2 Mins Away. A 6320 Sq Feet Floor Plan and Elevations WORTH $75,000 are Ready by the Very Reputable Architecture ARE INCLUDED in the PURCHASE PRICE. Topography Survey Done. LOTS OF NEW DEVELOPMENTS on HWY 89. Vendor can Provide 50% Ltv Vendor Take Back. Hydro and Gas is on the Lot Line. Extras: Please Check all Attachments. . **EXTRAS** Hydro and Gas Line on the lot Line. (id:35762)
RE/MAX Realty Services Inc.
304 - 195 Commonwealth Street
Kitchener, Ontario
Ready and willing to experience the best of condo lifestyle living? From the moment you walk in, this stylish and spacious and modern 2-bedroom, 2-bathroom apartment will make you feel at home in the bright, open-concept layout designed for both functionality and relaxation. The huge inviting living room boasts an abundance of natural light walks out to an 85 Sq Ft private Balcony with Glass railing that overlooks the Park & the beautiful Williamsburg Town Centre - perfect for enjoying your morning coffee or evening unwind. The stylish Eat-in Kitchen allowing to formalize a separate Dining room comes equipped with Granite countertops and Stainless appliances. Both bedrooms offer generous space and comfort, with the primary featuring a full Ensuite bath and ample closet space. Enjoy all the perks of condo living including in-suite Laundry, underground Garage owned Parking, secure Entry, Exercise room, Bike storage and a modern Party room for all your family celebrations. Situated in a highly sought-after location, this residence provides exceptional accessibility. Convenient location close to all major amenities: Sunrise Centre, Expressway, restaurants, shopping, schools, transit, parks and more. Great layout, key vibrant location, nice curb-appeal and well-managed building anyone appreciating quality urban living, will not be disappointed. (id:35762)
Peak Realty Ltd.






