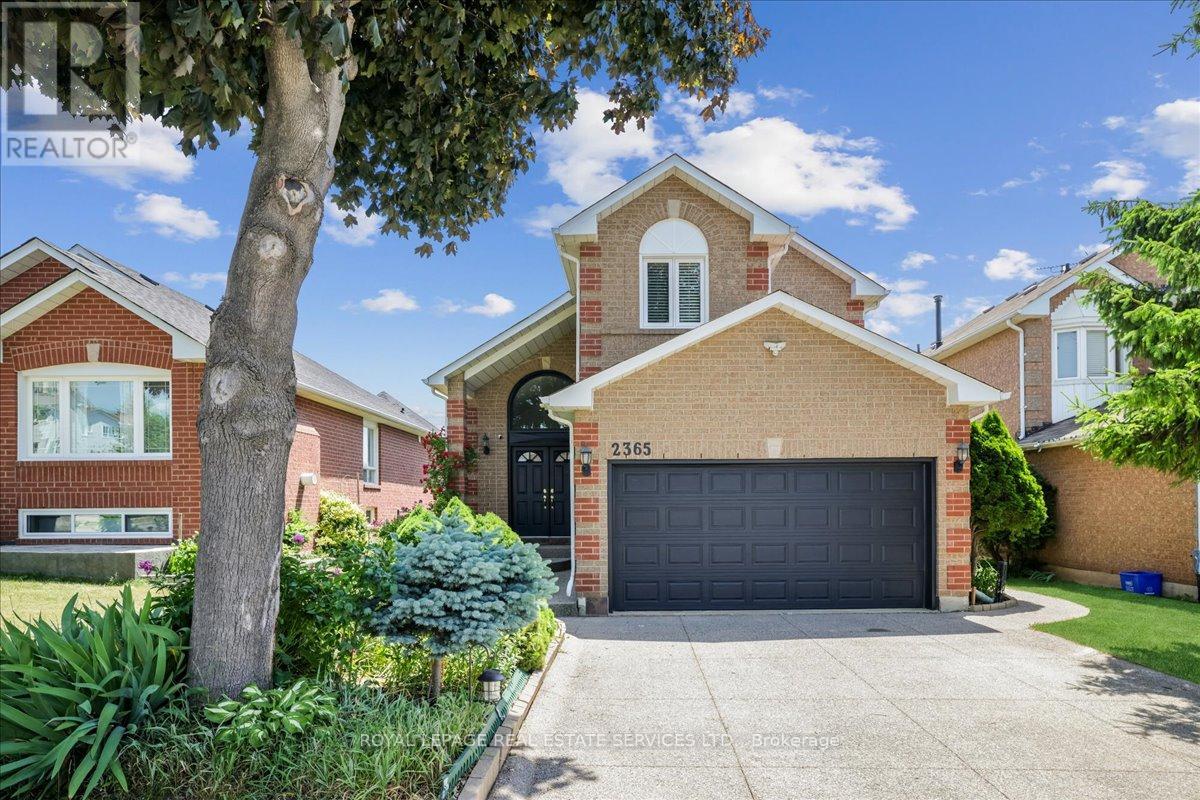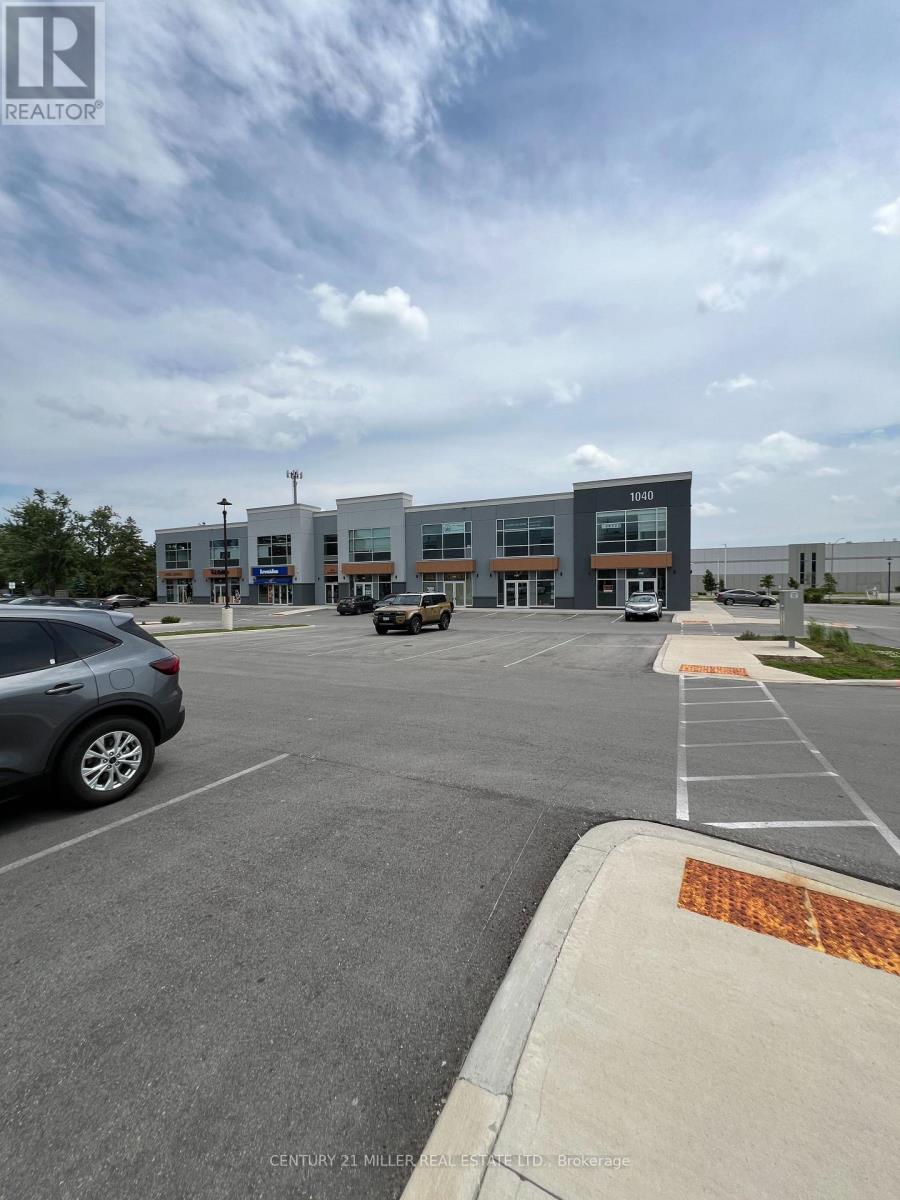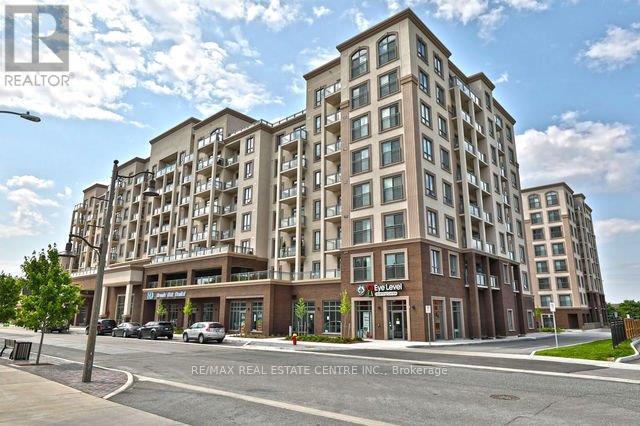667 Fourth Line
Oakville, Ontario
Restaurant Business for Sale in Oakville, Ontario surrounded by Commercial, Industrial, Offices and Residential. Corner location with high visibility, signage and traffic count. Currently serving Middle Eastern, Mediterranean, Lebanese, Shawarma food at lunch, dinner, take-out and catering. Can be converted to another use upon landlords approval. LLBO with 60 seats inside plus 80 on the patio. The owner is retiring, and the price is based on the sellers estimation of value of the business and future potential with ideas like expanding the seating, adding breakfast, Pizza and Shisha. Ideal for a family to run to support their livelihood, a brand looking to expand or motivated entrepreneur, chefs alike looking to be restaurateurs from Greater Toronto Area. (id:35762)
RE/MAX Real Estate Centre Inc.
2365 Grand Ravine Drive
Oakville, Ontario
Welcome to 2365 Grand Ravine Drive, a beautifully updated detached home in the heart of Oakville's sought-after River Oaks community. This 3+2 bedroom, 4-bathroom gem offers exceptional value and functionality for growing families or savvy investors. Step inside to discover a freshly painted interior with hardwood flooring on the main level, pot lights, and California shutters throughout. The open-concept kitchen features quartz countertops and overlooks the living and dining area, ideal for both daily living and entertaining. Enjoy year-round natural light in the stunning custom-built sunroom by CADK, with views of the newly landscaped patio and private yard that backs directly onto St. Andrew Catholic School, no rear neighbours! Upstairs, both the primary ensuite and the shared bathroom have been beautifully renovated, while two additional bedrooms offer space for the rest of the family. The fully finished basement with separate entrance includes two more bedrooms, a full bathroom, and a cozy gas fireplace, perfect for family or other potential. Additional updates include a new furnace and A/C (2023), and parking for four vehicles (2 in garage, 2 in driveway). Enjoy life in the vibrant Uptown Core, designed for living, working, and playing. You'll be minutes from top-tier amenities like Walmart, Real Canadian Superstore, Winners, The Keg, major banks, scenic trails, and local parks. Families will love the short walk to Posts Corners Public School and Holy Trinity Catholic Secondary School making this an ideal setting for those with children. Move-in ready and packed with value, this is your opportunity to own a turnkey home in one of Oakville's most desirable neighbourhoods. (id:35762)
Royal LePage Real Estate Services Ltd.
490 Simcoe Street S
Oshawa, Ontario
Historic Church w/ rich history in central Oshawa - first time for sale! An amazing opportunity for your congregation or as a possible development or investment site. This 0.23-acre property, currently used as a place of worship, includes two floors totaling 2,397 sq. ft., featuring a foyer, assembly hall, private room, and minister's office, along with access to a second-floor storage room. Additionally, the partially above-grade finished basement offers 2,125 sq. ft. of space, which includes a meeting hall, stage, hallway, and washrooms. Ample private parking on site. Convenient access to Hwy 401. Property tax exempt as a place of worship; tax will be reassessed based on future use. (id:35762)
RE/MAX Hallmark Realty Ltd.
3306 - 125 Redpath Avenue
Toronto, Ontario
Eglinton Condo By Menkes, 652Sf One+Den W/2 Full Baths Like A Two Bedrom, Best 1+Den Layout W/2 Full Baths & Huge W/I Closet, Huge Den W/Door Is 2nd Bedrm, Flr To Ceiling Windows, Wood Flr, Open Concept Living, Modern Kit W/Quartz Counter, S/S Kit App, Storage In Laundry Rm, 5 Min Walk To Eglinton Station, Street Car At Dr, Steps To Loblaws, LCBO, Restaurants, $$$amenities: Gym, Sauna, Billiards, Party Rm, Theatre, 24-Hr Concierge (id:35762)
Century 21 King's Quay Real Estate Inc.
805 - 21 Dale Avenue
Toronto, Ontario
Darling Gem on Dale. This charming pied-à-terre is the perfect city retreat, ideal as a starter home, student suite, or a peaceful office-away-from-home. The possibilities are endless in this thoughtfully designed space featuring refinished hardwood floors and a sleek, custom Murphy bed for flexible living.Nestled in the heart of prestigious Rosedale, you'll be part of a safe, welcoming, and upscale community. Kensington Apartments offers an abundance of amenities, including both indoor and outdoor pools, a fully equipped gym, library, guest parking, beautifully maintained community gardens, and attentive property management.Just steps from Castle Frank subway station with seamless access to the DVP, this location couldn't be more convenient. Everything is included in maintenance fees, including, heat, hydro, property tax, water, internet, cable tv. Building will allow you to put in air conditioning unit. Surface or underground parking available. (id:35762)
Forest Hill Real Estate Inc.
30 Ivey Lane
Otonabee-South Monaghan, Ontario
Escape to your lakefront cottage site on Rice Lake, just 1 hour 30 minutes from Toronto. This property has been recently renovated and features 3 bedrooms, a washroom, living room, kitchen, and easy four-season access via a maintained private road(maintenance fee of $600). Ideal for nature enthusiasts or investors, Perfect for Airbnb ventures or personal getaways. Close to marina services and schools, seize this opportunity to own a piece of lakeside paradise and explore its potential today! Possibility of severance into two lots, Buyer agents to verify all measurements and severance possibility. (id:35762)
Homelife/miracle Realty Ltd
C106 - 1040 Garner Road W
Hamilton, Ontario
Brand New Main Floor 1242 Sq ft Unit in shell condition. Surrounded With Commercial/Office /Restaurant Units with Ample Parking Space & Across from Smart Centre. The Unit Is Vacant IN SHELL Condition, Ready To Be Finished As Per Tenant's Requirement. This plaza is M3, Industrial Zoning. No full retail allowed. Easy Access To Smart Centre, Rona, Canadian Tire, and QEW, 403, Excellent Potential, Don't Miss! (id:35762)
Century 21 Miller Real Estate Ltd.
17 Markle Crescent
Hamilton, Ontario
Discover this modern, 5-year-old DiCenzo townhome, ideally situated in Ancaster's growing west end. Enjoy the convenience of being just steps from major shopping and highway access, and minutes from new business parks. This carpet-free, three-story residence welcomes you with an open-concept design, featuring redesigned kitchen equipped with quartz counters, a generous peninsula, and an island, flowing into the dining and living areas. Living room has a gas fireplace and step out onto the balcony from the sliding doors. The upper level offers two comfortable bedrooms, including a primary suite with a walk-in closet, main bath and a stackable laundry closet. The lower level floor provides a third bedroom that can easily transform into a home office or family room, complete with a walk-out to the yard, a two-piece bathroom, and direct garage entry. With low condo fees of $113/month incl building insurance, exterior maintenance, and parking. Flexible possession. (id:35762)
RE/MAX Escarpment Realty Inc.
909 - 4085 Parkside Village Drive
Mississauga, Ontario
Beautifully maintained 2+1 bedroom condo with 2 full baths in the heart of Mississauga! This spacious unit features a modern kitchen with granite countertops and stainless steel appliances, laminate flooring throughout, and a private balcony perfect for relaxing or entertaining. Enjoy the convenience of ensuite laundry, one parking spot, and a locker. An exceptional opportunity in a prime location close to shopping, transit, parks, and major highways! (id:35762)
RE/MAX Community Realty Inc.
2205 - 17 Zorra Street
Toronto, Ontario
Welcome To 17 Zorra Street Unit 2205 At IQ Park Towers By Remington Group! This Open Concept, Upgraded, 1 Bedroom With 1 Bathroom Condo, Is Located In The Heart Of Etobicoke In A Growing Community. This Suite Features 9 Foot Ceilings, Ensuite Laundry, Granite Kitchen Countertops, Laminate Flooring Throughout, Ceramic Back-Splash & Much More! This Suite Comes Equipped With One Underground Parking Space And Two Storage Lockers. The Private Balcony Offers A Breathtaking And Welcoming View Of The Toronto Skyline And Lake Ontario! Watch The Morning Sunrise While Enjoying A Cup Of Tea Or Coffee From Your Balcony With Zero Obstruction From Other Buildings Or Neighbors. The Area Features Include A Movie Theatre, Shops, Restaurants, Public Transit, Parks And More. With Close Proximity To Downtown Toronto, Sherway Gardens, Highway 427 And Lakeshore, This Condo Has It All! Don't Miss Your Opportunity To Call This Place Home. (id:35762)
RE/MAX Experts
1410 - 36 Elm Drive
Mississauga, Ontario
Welcome To The Newer Edge Towers Condo! Prime Location In The Heart of Mississauga. Truly Stunning & Completely Upgraded 2 Bedroom 2 Bathroom Unit. Spacious and Functional Layout, No Expense Spared With Upgrades! The Kitchen Features a Centre Island with Quartz Waterfall Counters, Matching Seamless Backsplash, an Extended Breakfast Bar, and Pot & Pan Drawers. Larger Hardwood Planks. Primary Bedroom with 3 Pc Ensuite & W/I Closet. The Ensuite Features Glass Walk-In Shower. Both Bathroom Tiles were Upgraded to 48 x 24. Hardware & Plumbing Fixtures Updated. Built-In Appliances. Stunning Views of Mississauga Skyline. **1 Parking Spot & Private Large Locker Next To Parking** High-End Amenities: 24Hr Concierge, Gym, Theatre, Party Room, Game Room, Visitor Parking. Mins From Local Amenities: Groceries, Restaurants, Square One Shopping, Transit, Highways 401, 403, & More! (id:35762)
Royal LePage Maximum Realty
318 - 2490 Old Bronte Road
Oakville, Ontario
Welcome To This Absolutely Stunning 1+Den Located Steps From Public Transit & Parks, Merely Minutes From 2 Major Highways, Grocery, Shopping & The Hospital. This Unit Is Gorgeously Furnished W/ Designer Furniture, Fully Equipped Kitchen, Sofa Bed And Tv In Den, Super Spacious Perfect For An Office! A Fully Equipped Kitchen W/ Upgraded Backsplash, Quartz Counter Tops, New Flooring & Pot Lights. This Unit Is Ready For You, All You Have To Bring Is...Yourself! (id:35762)
RE/MAX Real Estate Centre Inc.












