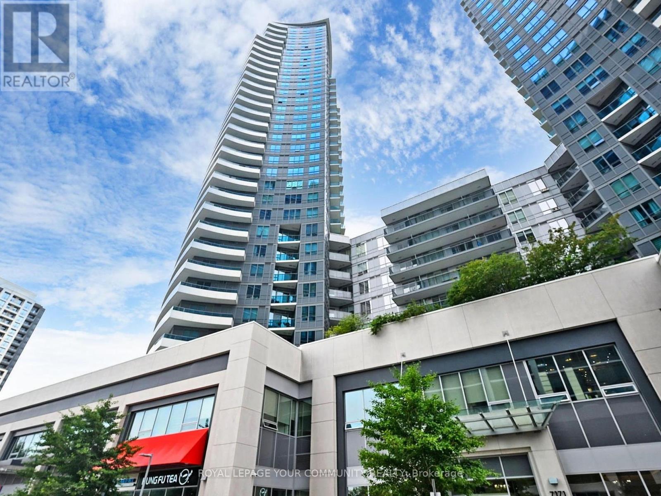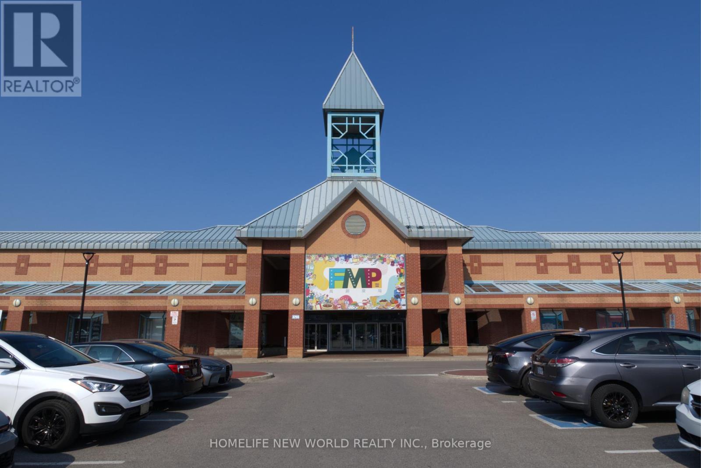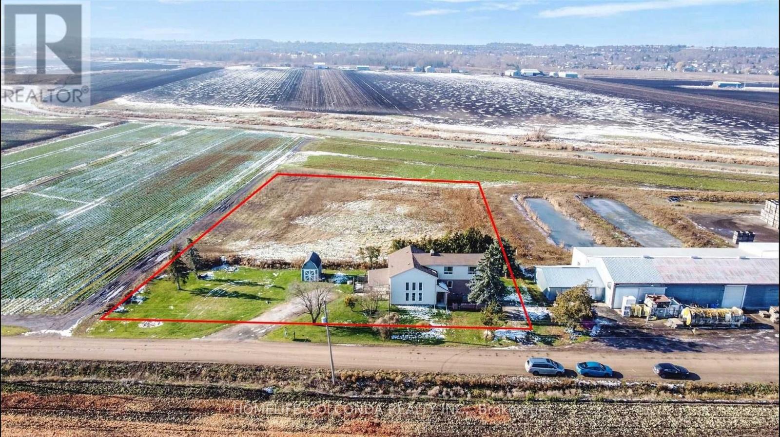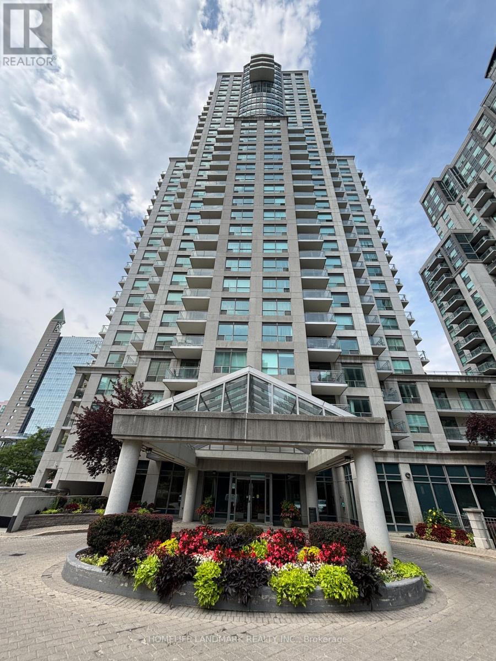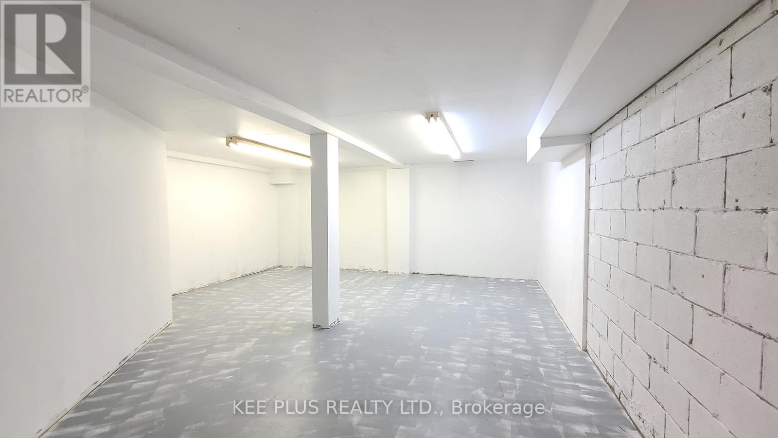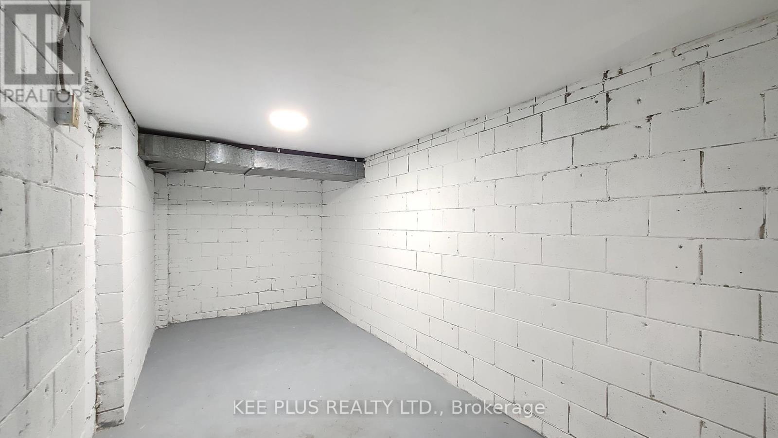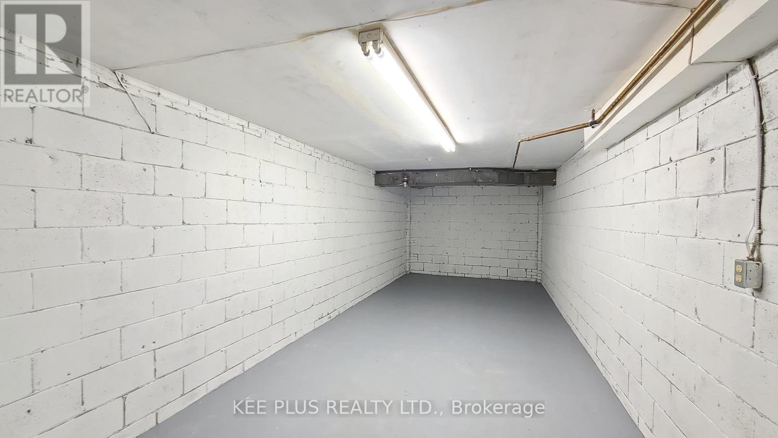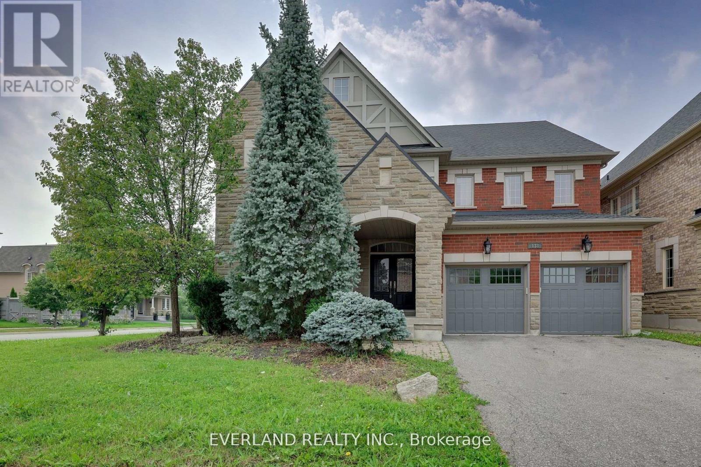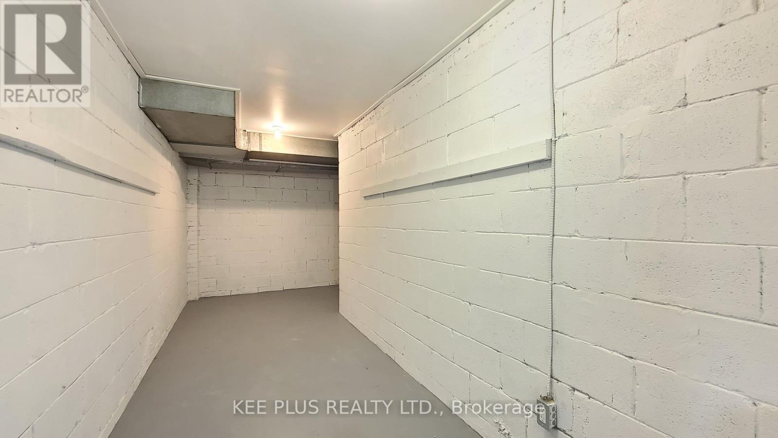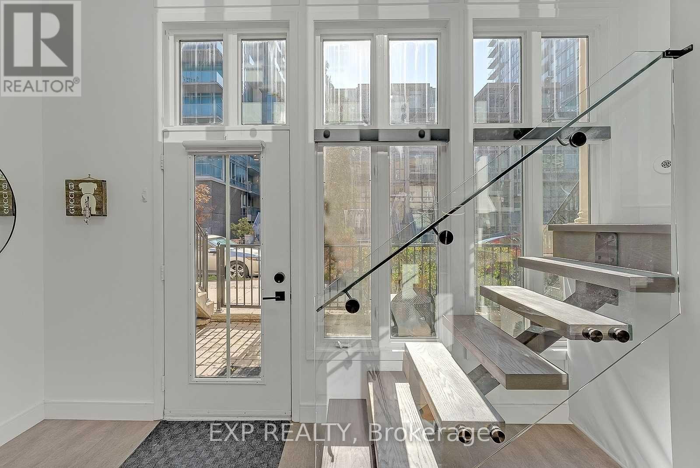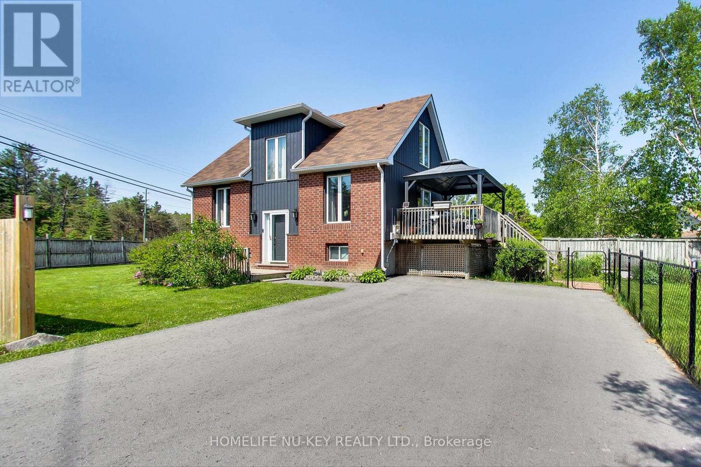457 Dougall Avenue
Caledon, Ontario
Welcome To 457 Dougall Ave, Caledon A Beautifully Designed 4-Bedroom, 4-Bathroom Home Perfect For Growing Or Multi-Generational Families. Featuring A Grand Double-Door Entry And Inviting Porch, This Home Offers An Impressive Open-Concept Luxurious Layout With Spacious Living And Dining Areas, A Private Executive Office, And A Convenient Laundry/Mudroom With Garage Access. The Soaring Cathedral Ceilings In The Great Room And Cozy Gas Fireplace Create A Warm And Elegant Atmosphere, While The Gourmet Kitchen Showcases Granite Countertops, A Large Island With Breakfast Bar, Tall Cabinetry, And Generous Counter Space. Upstairs, The Hallway Overlooks The Great Room And Leads To A Peaceful Primary Suite With Double-Door Entry, A Massive Walk-In Closet, And A Spa-Like 5-Piece Ensuite. Two Bedrooms Share A Jack & Jill Bath, And The Fourth Bedroom Features Its Own Ensuite And Private Balcony. With Hardwood Floors, Oak Staircase, Custom Closet Organizers, And A Prime Location Close To Top-Rated Schools, Shopping, Parks, Highways, GO Train, Restaurants, Conservation Areas, And Walking Trails, This Home Truly Offers Comfort, Style, And Convenience. (id:35762)
Royal LePage Flower City Realty
3048 Jenn Avenue
Burlington, Ontario
Stylish and modern 4-bedroom, 4-bathroom 4 parking detached home in the quiet, family-oriented, highly sought-after Alton neighbourhood. With over 2,000 sq. ft. of living space, it combines timeless character with contemporary elegance.The bright, open-plan living area boasts large windows and California shades. The renovated kitchen comes with stainless steel appliances and extended cabinetry, and flows seamlessly into a dining area perfect for everyday meals or hosting guests.The primary suite offers a walk-in closet and a generous en-suite with dual vanities, a soaking tub, and a separate shower. Three additional bedrooms share a beautifully updated full bathroom.A fully finished basement provides flexible spaceperfect for a media room, play area, home gym, or guest suitewith its own bathroom and abundant storage.Step outside to a private, fenced backyard with a concrete patio and landscaped lawn. Additional features include a two-car garage, hardwood floors, a laundry room, and plenty of storage throughout.Close to excellent schools, parks, shopping, and dining, this home delivers the ideal balance of comfort and convenience. Schedule your viewing today! (id:35762)
Right At Home Realty
711 - 3009 Novar Road
Mississauga, Ontario
Welcome To Artform Condos By Emblem Stylish Urban Living In The Heart Of Cooksville. Experience Modern Elegance In This Bright And Functional 1+1 Bedroom, 2-Bathroom Suite, Complete With 1 Parking Space And 1 Locker. The Locker Is Conveniently Located On The Same Floor As The Unit. Located In The Vibrant Cooksville Community Of Mississauga, This Thoughtfully Designed Unit Offers A Contemporary Lifestyle In A Sleek, Newly Built Residence.Enjoy Floor-To-Ceiling Windows That Fill The Space With Natural Light, Premium Finishes Throughout, And A Versatile Den With A Sliding Door Perfect For A Home Office Or Guest Bedroom. The Open-Concept Kitchen Is Equipped Built-In Stainless Steel Appliances, And Upgraded Cabinetry Perfect For Both Everyday Living And Entertaining. Enjoy Your Own Private Outdoor Retreat With The Large Balcony, Exceptional Building Amenities Include: 24-Hour Concierge, State-Of-The-Art Fitness Centre, Co-Working Lounge, Stylish Party Room, Ample Visitor Parking. Unbeatable Location: Steps To Cooksville Go Station, 5-Minute Walk To The Upcoming Hurontario Lrt, Easy Access To Highways 403, Qew, And 401, Minutes To Square One, Sheridan College, Celebration Square, Grocery Stores, And Dining Options, Set In One Of Mississaugas Most Accessible And Rapidly Developing Neighbourhoods. (id:35762)
Anjia Realty
14 Twelve Oaks Drive
Aurora, Ontario
Beautiful Detached Home in Aurora on Lower Level. Fully Renovated With Open Concept. Walk Out Basement With 1 Bedroom & 1 Bathroom. private entrance And laundry facilities. Close to Schools, Parks, Shopping Malls & Highways. Enjoy Lots of Kitchen Space. Tanent pay 30%Utilities . Non-Smokers And No Pets .1 Driveway Parking Spot Included in Rent (id:35762)
Aimhome Realty Inc.
90 Grasslands Avenue
Richmond Hill, Ontario
Gorgeous family home in prime location. Open concept with Laminate floor throughout. Close to all Amenities, parks, schools, go train, hwy 407 and community center. (id:35762)
Homelife Landmark Realty Inc.
2207 - 95 Oneida Crescent
Richmond Hill, Ontario
The Most-Sought After ERA Condo in Richmond Hill by the Prestigious Builder Pemberton. This Functional 2 Bedrooms, 2 Full Baths Unit Features a Large Balcony, Floor-to-Ceiling Windows that Provides Whole Day South-East Soft Sunlight! Both Bedrooms are Very Spacious! Unobstructed View! State-of-the-Art Interior Design Features a Neutral Color Palette. Top-of-the-Line Modern Stainless Steele Appliances & Kitchen Island Enhance Quality Living! ** Steps to Viva Transit, Langstaff Go, Easy Access to Hwy 407/404 & Hwy 7. Well-Established Community: Shoppers, Canadian Tire, BestBuy, Super Markets, Hillcrest Mall & Many Top-Rated Restaurants! (id:35762)
RE/MAX Imperial Realty Inc.
45 Trailsbrook Terrace
Markham, Ontario
This Bright & Beautiful 3+1 Bedroom Home Is Fully Renovated. Defining Features Includes Granite Counters, Stainless Steel Appliances, California Shutters, Pot Lights, and Laminate throughout. 3 Spacious Bedrooms On The Upper Level With Open Concept Den. The Finished Basement Boasts A 2nd Kitchen With A 4th Bedroom. Close To Go Station, Shops, Highly Ranked Schools, Parks & More! *Virtual Staging Pics Used. (id:35762)
International Realty Firm
18 Yarden Drive
Vaughan, Ontario
Beautifully Updated 3-Bedroom Executive Home in Prime Thornhill Move right in to this bright, open-concept home in one of Thornhills most desirable communities. Featuring 9-ft ceilings, hardwood floors, and large windows, the main floor offers a spacious living/dining area and a modern kitchen with brand-new counters, matching backsplash, large island, and stainless steel appliances.The primary suite includes a private 5-piece ensuite and custom walk-in closet. Two additional bedrooms offer flexibility for family, office, or fitness space. Recent updates include new flooring, modern lighting, and fresh paint throughout.Outstanding location walk to top-rated schools, parks, Lebovic Campus, shops, and more. Perfect for first-time buyers, upsizers, or investors looking for a turnkey property in a prestigious neighborhood. (id:35762)
RE/MAX Hallmark Realty Ltd.
220 South Unionville Avenue
Markham, Ontario
Gorgeous freehold townhouse in high demand area with top ranked schools. 3 bds & 3 washrooms with open concepts. 9 ft ceiling on mail floor. Close to parks, supermarkets, go train, hwy 407 and future York university campus. (id:35762)
Homelife Landmark Realty Inc.
12 - 4040 Steeles Avenue W
Vaughan, Ontario
Very Affordable Rent In Premiume Plazza., Monthly Lease. Available 5 Indivisual Office Immediately(Rent $499 For Each Office). Preferably For Professionals Such As Real Estate, Realtor, Mortgage Agent, Lawyer, Appraisal, Paralegal, Builder, Insurance Brokers, Accountants, Self Employed Business Operators, Software Developers, Travel Agents, Consultant, Architect **Offices Available On Second Floor In A Business Centre Format Which Includes Total Of 30 Offices With A Large Open Entrance ( Front & Back Entrace) And Lots Of Natural Light! Large Parking Lots(Almost 300 Car Parking Spots) And Close To Highway 407/400/401/427. Rate Does Not Include H.S.T. **Individual Offices Can Be Leased* (id:35762)
Royal LePage Terra Realty
38 Pairash Avenue
Richmond Hill, Ontario
Rarely Offered! This Luxurious Custom-Built Bungalow In Prestigious Mill Pond Is A True Work Of Art - Combining Timeless Elegance With Modern Convenience. Boasting Over 4,000 Sq. Ft. Of Total Living Space, This Home Features Soaring Ceilings, Handcrafted Cabinetry, And Architectural Mouldings Throughout. The Gourmet Kitchen Showcases A Stunning Granite Centre Island And Bright Breakfast Area, Perfect For Hosting Family And Friends. Enjoy A Formal Dining Area, Separate Living Room, And Family Room, Offering Both Elegance And Comfort. A Hard-To-Find Sunroom, Filled With Natural Light, Provides Year-Round Enjoyment And A Peaceful Retreat. Hardwood Floors Flow Seamlessly Across The Main Level, While Every Detail Reflects Fine Craftsmanship And Refined Taste. The Fully Finished Basement Includes 2 Spacious Bedrooms, A Separate Kitchen, Dining Area, Large Living Space With Gas Fireplace - Ideal For Multi-Generational Living Or Extended Guests. The Home Offers Exceptional Storage, A 2-Car Garage, And A Generous Driveway. Designed For Single-Level Living Without Compromise, This Residence Delivers Comfort, Style, And Prestige In A Sought-After Location. Must See To Truly Appreciate! (id:35762)
On The Block
2206 - 33 Bay Street
Toronto, Ontario
Welcome To this stylish1+1 Bedroom condo With One Parking Space.Perfectly Located Just Steps To Union Station, Scotiabank Arena, Financial District, Harbour Front,Park .Enjoy World Class Amenities Including 24Hr Concierge,Indoor Pool,Gym,Squash, This Unit Comes Partially Furnished With a Dinning Table With Two Chairs. a Comfortable Sofa, a Coffee Table And a Bookshelf. (id:35762)
RE/MAX Atrium Home Realty
212 - 10 Delisle Avenue
Toronto, Ontario
Elegant and oh so stylish suite at the highly coveted 'St.Clair' offers superb value in one of Toronto's chicest neighbourhoods. Dreamy forever views overlooking the historic church steeple and lush gardens of Calvin Presbyterian, you will hear birds singing and forget you are in the heart of midtown. 817 square feet of sun-drenched space with 9 ft ceilings, western exposure and hardwood throughout. Large, serene primary suite with 4 pc ensuite and walk-in closet. A true den with French doors and a double closet offers flexibility and can easily be used as a second bedroom, tv room or office. The updated kitchen is super chef friendly featuring granite countertops, modern appliances and a fab peninsula perfect for hosting pals with a glass of wine while you cook (or while you order takeout!) A full second bathroom for guests makes hosting easy. You will be in the very heart of it all - incredible shopping, restaurants, parks and the subway is a mere stone's throw away. Every convenience is right at your doorstep. Subway is a 2 minute walk. Stroll to Summerhill Market, Yorkville & The Beltline with wooded trails. Luxury building with wonderful amenities include 24 Hr Concierge, Fitness & Party Room and residents courtyard with outdoor fireplace, BBQs, expansive lawn and manicured gardens. Parking & Locker included. Pet loving building your furry family members will adore. This chic home is an absolute gem in an exceptionally tasteful building in one of the city's very best pockets. (id:35762)
Royal LePage Estate Realty
203 - 7 Lorraine Drive
Toronto, Ontario
This spacious and rarely available southeast-facing suite features 3 bedrooms, 2 full bathrooms, and an open-concept layout perfect for modern living. Enjoy a functional kitchen with quartz countertops, breakfast bar, and modern stainless steel appliances. The custom Built-in Cabinet in the living room Adds Style and Function. Split Bedroom layout provides Privacy for families or roommates. Steps to Finch Subway Station, 24hr Shoppers, Top-rated Restaurants, Parks, and More. Unbeatable location in the heart of North York with Easy access to transit, shopping, and dining. Building amenities include 24hr Concierge, Gym, Indoor Pool, sauna, party room, Billiards room, and visitor parking. An excellent opportunity to Live a well-laid-out suite in a High-demand area (id:35762)
RE/MAX Crossroads Realty Inc.
705 - 30 Ordnance Street
Toronto, Ontario
The Perfect 1 Bedroom & 1 Bath Suite Available In Garrison Point! Nestled In The Heart Of King West, With A Walk Score Of 91. Live Steps Away From All Neighbourhood Amenities And Scenic Waterfront Trails. Approximately 700 Sf Of Interior Living Space + Large Balcony With Unobstructed North Views Of The City. Efficient And Liveable Floorplan With No Wasted Space. Laminate Flooring Throughout, High Ceilings, Top Of The Line Finishes, Ample Storage Space. Steps To Liberty Village, King West, Exhibition Go, Ttc, Metro, Goodlife, Major Banks, Restaurants, Shopping, Nightlife & More. Building Amenities Include 24-Hr Concierge, Outdoor Pool With Deck Accessible During The Summer, Fully-Equipped Fitness Room, Party Room And More. (id:35762)
The Condo Store Realty Inc.
34 Haney Drive
Thorold, Ontario
Location!! Location!! Stunning Upgraded Corner Townhouse!! Bright & Spacious! Nested In Thorold/Close To Welland! Minutes To 406! Newly Built In The Subdivision Of Hansler Heights. Minutes To Niagara College And Brock University. State Of Art Finishes! Samsung S/S Appliances, Fts Backsplash In Kitchen. W/O Dining To Entertainers Patio. Master Bdrm With 4Pc Ensuite Bath And W/I Closet! This Magnificent Corner Townhouse Has 3 Generously Sized Rms. A Must See... (id:35762)
Right At Home Realty
5848 Ferry Street
Niagara Falls, Ontario
This Newly Renovated Commercial Unit Offers An Incredible Opportunity In One Of Niagara Falls Most Vibrant And High-Traffic Districts, Just Steps From The Famous Clifton Hill. Featuring 1,100 Sq. Ft. Of Fully Upgraded Main Floor Space And An Additional 500 Sq. Ft. Basement For Storage Or Operational Use, The Unit Includes Three Separate Entrances, One Bathroom, One Parking Spot, And 200-Amp Electrical Service. Move-In Ready With New Flooring, Fresh Paint, And Modern Finishes, The Space Offers Excellent Visibility And Exposure In A High-Traffic Corridor Surrounded By Year-Round Attractions. Located Near The Niagara SkyWheel, Ripleys Believe It Or Not, The Great Canadian Midway, Niagara Falls, And Dozens Of Restaurants, Hotels, And Entertainment Venues, This Property Benefits From Constant Foot Traffic From Both Tourists And Locals Alike. Perfect For A Retail, Office, Or Service-Based Business Looking To Thrive In A High-Exposure Area With Strong Commercial Potential. Zoned General Commercial (GC). (id:35762)
Exp Realty
2055 Churchill Avenue
Burlington, Ontario
Beautifully Renovated 1 1/2 Storey Home Situated On A Generous 60X145 Ft Lot In The Heart Of Burlington. This Updated 3+1 Bedroom, 2 Full Bathroom Property Features A Bright Kitchen With White Cabinetry, Marble Backsplash, Stainless Steel Appliances, And Pot Lights Throughout. The Living Room Boasts Crown Moulding And A Stone Fireplace, While The Upper Level Offers A Spacious Family Room And Bedrooms With Triple Closets. Both Bathrooms Have Been Tastefully Renovated, And The Custom Staircase Adds A Touch Of Elegance. Recent Updates Include Hvac Humidifier, Property Survey, Window Shutters And Frosted Front Door, Window Screens, Insulation And Gap Sealing, Security Cameras, Snow Guards, Duct And Sewer Cleaning, And Gutter Covers. The Large, Fully Usable Lot Includes A Powered Workshop And An Extra-Long Driveway With Parking For Up To 6 Vehicles And A Metal Roof With Brand New Snow Guards! Located Minutes From The Qew, Go Station, Transit, Shopping, Costco, Ikea And Schools. A Move-In Ready Home Offering Style, Comfort, And Long-Term Value. (id:35762)
Exp Realty
1102 - 520 Steeles Avenue W
Vaughan, Ontario
Discover one of the largest 1+Den layouts in the building, offering 737 sq.ft. of well-designed living space with 2 full washrooms for ultimate comfort. The oversized den is large enough to function as a second bedroom, home office, or guest space perfect for your lifestyle needs. Enjoy a peaceful north exposure, providing a quiet retreat compared to south-facing units along Steeles Ave. This move-in-ready home comes with both a locker and parking for your convenience. Maintenance fees include water and heat, giving you extra value and fewer monthly bills to worry about. The location is unbeatable steps to TTC bus stops, top-ranked schools, Promenade Mall, Centre Point Mall, and a variety of shops, dining, and services right at your doorstep. Whether commuting, shopping, or enjoying the neighborhood, everything you need is just minutes away. Residents of this sought-after building enjoy access to premium amenities, including a fully equipped gym, 24-hour concierge, party room, guest suites, visitor parking, and more offering both lifestyle and security. This rare find combines space, functionality, and convenience in one of Vaughan's most desirable areas. Don't miss the chance to make it yours! (id:35762)
Intercity Realty Inc.
801e - 8868 Yonge Street
Richmond Hill, Ontario
Rare Opportunity To Acquire Lease At Westwood Gardens On The Prestigious Westwood Lane! 1 Bedroom, 1 Bathroom Unit With 1 Parking Included. 9 Ft Smooth Ceilings, Wide Plank Laminate Floors. Prime Location At Yonge St & Hwy 7/407 ETR. Minutes Away From Langstaff Go Station, Walking Proximity To Shops, Restaurants, Walmart, LCBO And Much Much Moe. Safe And Convenient Community Surrounded By Parks And Top Rated Schools. (id:35762)
Ipro Realty Ltd.
99 Yorkton Boulevard
Markham, Ontario
Less than 2 Years Minto built 4 Bedrooms,3 level plus rooftop terrace which could serve you a private BBQ or scenery watching area with breathtaking, unobstructed views of the ravine. Very well maintained luxury town in this highly sought-after prestigious angus glen community. Seamlessly blending contemporary design with thoughtful upgrades for the ultimate living experience. Open concept that encourages natural light. Enjoy generous outdoor spaces with a large balcony and rooftop terrace, perfect for family gatherings and entertaining. This Home Features Amazing Layout With Upgraded Hardwood Flooring Throughout And 9 Ceilings On The 2nd & 3rd Floors, Filling The Space With Tons Of Natural Light. Open-Concept Modern Kitchen Boasts Quartz Countertops, Center Island, Upgraded Cabinetry, stainless steel appliances, and ample cabinet space, The 4th bedroom On Ground Floor offers ensuite and closet which perfectly serve you extra hosting space. Basement Offers Ample Storage Space. Enjoy the convenience of electric vehicle ownership with this home's 200-amp electrical service, providing ample power for Level 2 charging. This setup ensures your EV can charge efficiently and quickly, making it ideal for EV owners or those planning to transition to electric vehicles. Double Garage, Along With The Driveway, Offers Ample Parking Space. 5-Min Drive To Hwy 7 & Hwy 407, 12-Min Walk To Highly Ranked Pierre Elliott Trudeau H.S. Conveniently Located Near Angus Glen Golf Club, Top Schools, CF Markville Mall, A Community Recreation Center, Supermarkets, Parks And More. (id:35762)
Right At Home Realty
522 - 7161 Yonge Street
Markham, Ontario
Welcome To The World On Yonge! An Entire Community At Your Doorstep, Complete With Restaurants, Shops, Banks, All Kinds Of Shopping & Services Without Having To Go Outdoors. Excellent Bright Spacious Unit, Facing West With Breath Taking Sunsets & Unobstructed West Views. Granite Counter Top & Backsplash In Kitchen. One Parking Included. Steps To Yonge And Steeles. Excellent Area, Close To Shopping. (id:35762)
Royal LePage Your Community Realty
208 - 3255 Highway 7 E
Markham, Ontario
Prime location inside First Markham Place. Steps from the main mall entrance. Enjoy quick access to Highways 404 and 407, with a mix of great co-tenants such as supermarkets, retail stores, and restaurants. (id:35762)
Homelife New World Realty Inc.
19880 Dufferin Street
King, Ontario
A Rare King City Find Endless Potential for Living, Investing & GrowingDiscover the best of both worlds in rural King City peaceful country charm paired with unbeatable convenience. Nestled on 1.48 acres of rich, black organic soil, this detached home offers room to grow in every sense.Designed with flexibility in mind, the property features three self-contained units, each with its own private entrance perfect for multi-generational living, rental income, or a combination of both.The location couldn't be better: minutes to Highways 400 and 404, with the future Bradford Bypass making travel even easier. Shopping, dining, and everyday amenities in Newmarket and Bradford are all just a short drive away.Set on a quiet, no-through road, you'll enjoy privacy, fresh air, and space for gardening, entertaining, or simply unwinding. Whether you're a family looking for room to spread out, an investor seeking steady returns, or a visionary eyeing future development, this property offers possibilities as wide as its open skies.Opportunities like this are rare claim your slice of King City today. (id:35762)
Homelife Golconda Realty Inc.
315 - 7363 Kennedy Road
Markham, Ontario
Bright & spacious 2-bedroom + sunroom family-friendly unit, 994 sq.ft., with unobstructed west view. Master bedroom features ensuite 4-piece bath & walk-in closet. Second bedroom with large window, steps to second full 4-piece bath. Sunroom with large window, ideal for office or guest room. Freshly painted, solid hardwood flooring, granite kitchen countertop with breakfast bar. Includes 1 parking & 1 locker. Steps to Pacific Mall, shops, restaurants, banks, schools & transit. Building offers 24-hr concierge, indoor pool, gym, hot tub & party room. (id:35762)
Smart Sold Realty
3 Steamboat Way
Whitby, Ontario
Live By The Lake In The Wonderful Complex Of Whitbys Luxurious Waterside Villas. This Three Story Townhouse Has A Double Car Garage 3 Bedroom Home Features An Open Concept Main Floor With Stunning Hardwood Floors. The open-concept living and dining area is perfect for entertaining with Quartz Countertops, Stainless Steel Appliances And A Gourmet Kitchen With Breakfast Bar. Large Primary Bdrm That Features 5Pc Ensuite With Frameless Glass Shower! Walk-In Closets In Master With 9' Ceilings Throughout. A Commuters Dream With The Proximity To The GO Station And The 401. This Home Is Great For Entertaining. (id:35762)
The Condo Store Realty Inc.
3205 - 3 Gloucester Street
Toronto, Ontario
Few-Yr-New Building By Concord, Bask in sunrise views from this breathtaking east facing jr bedroom jewel on a high floor at The Gloucester on Yonge. This stunning unit boasts floor-to-ceiling windows, flooding the open concept living space with natural light and showcasing unobstructed city views. Featuring 9ft ceilings, the functional layout includes a modern kitchen with premium S/S appliances and laminate flooring throughout. The building amenities are unparalleled with a fully equipped gym, outdoor pool with deck, theatre room, meeting spaces, library, guest suites and more. The building utilizes advanced HEPA filtration for the healthiest indoor air quality. Nestled in a vibrant neighborhood steps from UofT, restaurants, groceries, parks and Toronto Metropolitan University, this one of a kind home offers convenience and an enviable downtown lifestyle. Act now to make it yours! Photos taken before tenanted. (id:35762)
RE/MAX Realtron Jim Mo Realty
902 - 21 Hillcrest Avenue
Toronto, Ontario
Luxury Monarch Built. Bright And Spacious 1 Bedroom + Den. Approx 745 Sq Ft. Step To Subway, CivicCentre, Lastman Square, Library And All Amenities, Large Kitchen With Mirror Backsplash And Lots Of Pantry Cabinets. 24 Hours Concierge.Extras: All Existing Light Fixtures, Existing (Fridge, Stove, B/I Dishwasher, Washer, Dryer) (id:35762)
Homelife Landmark Realty Inc.
176 Fenn Avenue
Toronto, Ontario
Lovely South-Facing Detached Home In The Coveted St. Andrew's Neighbourhood. Steps Away From All The Best Schools In Toronto, Highways And Ttc. This Well-Loved, 2-Storey Home Is Charming And Full Of Character - The Perfect Place To Raise A Family. Main Floor Boasts High Ceilings, Lots Of Light And Crown Molding Throughout. Fireplace, Wainscotting And Two Piece Bathroom Adjacent To Family Room. Functional Second Floor Layout With Four Large Bedroom Laid With. And freshly painted. (id:35762)
Homelife New World Realty Inc.
1801 - 365 Prince Of Wales Drive
Mississauga, Ontario
Bachelor/Studio Condominium Unit For Investment By Square One, Downtown Mississauga, With One Parking Space, 1 Locker, 9-Foot Ceiling, Open Balcony East Facing, Ensuite Laundry, Stainless Steel Appliances, Granite Kitchen Countertop, Walking Distance To Square One Shopping Mall, Celebration Square, Library, Living Arts Centre, Ymca, Bus Terminal, Go Bus, Major Highways, Very Affordable Low Taxes & Low Condo Fee, Pet Friendly. Right Across Sheridan College, Stainless Steel Appliances (Fridge, B/I Dishwasher, Stove, Built-In Microwave), Washer & Dryer, All Elfs, Building Amenities Include: Basket/Volley/Multipurpose Court, Bbq Terrace, Party Room, Theater Room, Visitor Parking, 24-Hrs Concierge (id:35762)
City Centre Real Estate Ltd.
49 - 7475 Goreway Drive
Mississauga, Ontario
"Welcome To 7475 Goreway Dr Unit 49, A 3-Bedroom, 2-Bathroom Townhouse In The Highly Sought-After Heart Of Malton! This Bright And Spacious Two-Storey Home Features A Functional Main Floor Layout With A Cozy Living Room, Formal Dining Area, A Well-Appointed Kitchen, And A Convenient Powder Room. The Finished Basement Offers Extra Living Space, Perfect For A Rec Room Or Home Office. This home needs a little TLC to bring it to its full potential. Enjoy A Private, Fenced Backyard Ideal For Relaxing Or Entertaining, Plus The Convenience Of An Attached Garage. Unbeatable Location Walking Distance To Westwood Mall, Schools, Library, And Transit, With Quick Access To Major Highways 427 And GO Train. Perfect For First-Time Buyers Or Investors or Renovators!" (id:35762)
Royal LePage Flower City Realty
14 - 75 Strathaven Drive
Mississauga, Ontario
Available from September 1, 2025, this bright 3 bed 3 bath condo townhouse offers great convenience and accessiblity. Situated in a highly desirable location in heart of Mississauga, the house is walkable to all common amenities and things of essence for day to day life. The primary suite boasts a four-piece ensuite with enjoyable soaking tub and dual closets. Two bedrooms at the middle floor also comes with 4 piece common bathroom. Situated at Hurontario and Eglinton, you'll enjoy exceptional access to Highways 401, 403, and 410, the upcoming Hurontario LRT, and major amenities like Square One, Heartland Town Centre, Go transit, shopping, dining, offices, and more. Please grab the opportunity to lease this house before its gone. (id:35762)
Save Max Gold Estate Realty
B5 - 743 Birchmount Road
Toronto, Ontario
This unit is approximately 420 sqft. Each lockable unit offers exclusive storage space in a clean, dry, and well-lit environment, with access to a shared washroom, an industrial foldable rail system with cart for safely moving items from the main floor to the basement, and fire extinguishers throughout. The property features controlled access and is occupied by other professional tenants, creating a secure and quiet atmosphere. Outlets are present but use of high-load equipment is discouraged. No hazardous, flammable, perishable, or odorous items permitted; pest control maintained regularly. Convenient location near TTC, Eglinton GO, and major arterial roads. Flexible lease terms. Ideal for business inventory, e-commerce, records, contractor tools, or seasonal items. Units available individually or in combination for larger storage needs contact for current availability. (id:35762)
Kee Plus Realty Ltd.
B3 - 743 Birchmount Road
Toronto, Ontario
This unit is approximately 160 sqft. Each lockable unit offers exclusive storage space in a clean, dry, and well-lit environment, with access to a shared washroom, an industrial foldable rail system with cart for safely moving items from the main floor to the basement, and fire extinguishers throughout. The property features controlled access and is occupied by other professional tenants, creating a secure and quiet atmosphere. Outlets are present but use of high-load equipment is discouraged. No hazardous, flammable, perishable, or odorous items permitted; pest control maintained regularly. Convenient location near TTC, Eglinton GO, and major arterial roads. Flexible lease terms. Ideal for business inventory, e-commerce, records, contractor tools, or seasonal items. Units available individually or in combination for larger storage needscontact for current availability. (id:35762)
Kee Plus Realty Ltd.
B4 - 743 Birchmount Road
Toronto, Ontario
This unit is approximately 280 sqft. Each lockable unit offers exclusive storage space in a clean, dry, and well-lit environment, with access to a shared washroom, an industrial foldable rail system with cart for safely moving items from the main floor to the basement, and fire extinguishers throughout. The property features controlled access and is occupied by other professional tenants, creating a secure and quiet atmosphere. Outlets are present but use of high-load equipment is discouraged. No hazardous, flammable, perishable, or odorous items permitted; pest control maintained regularly. Convenient location near TTC, Eglinton GO, and major arterial roads. Flexible lease terms. Ideal for business inventory, e-commerce, records, contractor tools, or seasonal items. Units available individually or in combination for larger storage needs contact for current availability. (id:35762)
Kee Plus Realty Ltd.
326 - 101 Shoreview Place
Hamilton, Ontario
Welcome To This Stunning 1 Bedroom Condo! Features Geo-Thermal Heating And Cooling, Stainless Steel Kitchen Appliances And Beautiful Finishes Throughout! Relax On The Rooftop Patio Overlooking The Lake After Working Out In The Exercise Room Or Entertaining In The Party Room. Fridge, Stove, Dishwasher, B/I Microwave, Washer, Dryer. 1 Parking, 1 Locker. (id:35762)
Ipro Realty Ltd.
714 Halbert(Upper) Drive
Shelburne, Ontario
Move in Ready! this gorgeous Detached, Two Storey, 4 Bed, 3 wshrm home will not disappoint. Bright and airy, open concept living/dining, eat-in Kitchen with breakfast area and island! walkout to the fully fenced Backyard- Perfect for Etertaining! Living Room offers tons of Natural Light. 2nd level complete with 4 generously sized bedrooms. Ample storage! Close to Downtown Shelburne, School, Parks and all other Ameneties. Extras: All Elf's S/S Fridge, stove, dishwasher, Hood range/fan. washer & Dryer. (id:35762)
Luxe Home Town Realty Inc.
7258 Frontier Ridge
Mississauga, Ontario
Basement Apartment for Lease Prime Meadowvale Village Location!Available Immediately! Spacious and well-maintained 1 Bedroom / 1 Full Bath basement unit in the highly sought-after Meadowvale Village neighbourhood. Features include: Modern kitchen with appliances & quartz countertops, Bright living space with central heating & A/C1 driveway parking space includedLocated in a quiet, safe, and family-friendly areaClose to shopping, parks, and scenic trails. Tenant pays 30% of utilities. Some Photos Are Virtually Staged. (id:35762)
RE/MAX Real Estate Centre Inc.
813 Banks Crescent
Milton, Ontario
Lovely Townhome for Lease looking for a tenant willing to stay 3-4 years or longer. Welcome to this Beautiful Townhouse in Milton's Sought out Willmott Neighbourhood! This Fabulous 3 Bedroom Urban Townhome Backs Onto Green Space, and features 1963 Sqft Of Main and Upper Level Living Space,Decorated Neutral Colors, - Spacious 3 Bdrms, Huge Primary Bdrm With His & Hers Walk-In Closets And 5 PcEnsuite. Convenient 2nd-Floor Laundry. Open Concept Liv & Din, Huge Modern Kitchen With Centre Island &Quartz Counters And Breakfast Area With Walkout To Nicely Landscaped Backyard Overlooking Green Space(No Neighbors Behind). Ideally Located with Transit at doorstep, Walk to Hospital, Shopping and much more!! (id:35762)
Homelife Landmark Realty Inc.
128 America (Bsmt) Avenue
Vaughan, Ontario
Spacious & bright 1 Bedroom basement apartment with 1 Full Washroom with private entrance in prime Vaughan location! This well-maintained unit features a large open-concept layout with a full kitchen, generous pantry, and ample living space. Enjoy the Shared laundry and semi furnished dining table & chairs. Walking distance to transit, schools, shops, hospital, banks, and Vaughan Subway. . No access backyard. Ideal for a single professional or a couple. (id:35762)
Luxe Home Town Realty Inc.
1210 - 30 Upper Mall Way
Vaughan, Ontario
One year new luxury Modern Condo with huge living spaces. Directed connected to the Promenade Shopping Centre. Two bedroom with two full bathroom. 9 feet sailing, Open Concept layout that maximizes space and natural light. The property is well-connected with nearby public transportation, including the VIVA Shuttlebus To Yonge Finch Subway Station. Easy access to major highways HWY7/407/404, and 400 ensures a smooth convenience. Home sense and Walmart Shopping Mall Steps Away. Amenities will include Party Room, Yoga Studio, Gym, Golf Simulator, Billiard and Cards room, Outdoor Rooftop terrace with Dog run and children playground, Gust Suite, Media and Game Room. (id:35762)
Sutton Group-Admiral Realty Inc.
138 Lady Fenyrose Avenue
Vaughan, Ontario
One of a kind luxury builders home on premium ravine lot in upper Thornhill estate . 5300 living space (3700sqft above ground with finished basement ) 3 car tandem garage .Stone patio & custome gazebo . (id:35762)
Everland Realty Inc.
1111 - 50 East Liberty Street
Toronto, Ontario
Step Into #1111 - 50 East Liberty St, Where Urban Chic Meets The Vibrant Lifestyle In The Heart Of Liberty Village. This Two-Level Loft-Style Townhome Is A Masterpiece Of Modern Design And Functionality, Bursting With Light, Lounging And Wow-Factor Finishes. A Private Entrance And Sun-Splashed Terrace Invite You To Spice Up Your Weekends With Bbqs And Gatherings Under The City Skys. Inside, Sleek Floating Stairs And Glass Railings Guide You Through An Open-Concept Living Area That's Anchored By A Granite Waterfall Island Kitchen Ready For Everything From Coffee Runs To Cocktail Parties. Upstairs, A Full Personal Retreat With A Stylish Den Prepped For Productivity, You've Got The Perfect Work-From-Home Setup.The Luxe Primary Suite Steps Up The Drama With A Double-Sink Ensuite, Rain-Shower With Built-In Seating, Heated Floors And A Walk-In Layout That Feels Like A Spa Escape. And Don't Miss The Extra Flair: Statement Lighting, Smart Home Features, Blackout Blinds, Under The Stair Storage And Top-Tier Finishes. All This Is Just Steps From Liberty Villages Electric Vibe: Cafés, Restaurants, Gyms, Parks, Waterfront And Bike Paths Are At Your Doorstep. Urban Living Just Got An Upgrade! Parking & Locker Included. (id:35762)
Exp Realty
1615 - 15 Northtown Way
Toronto, Ontario
Tridel Luxury Condo, 1 Bedroom+Den, One Parking Space Include. Laminate Floors Throughout, Crown Mouldings, Bathroom Wall Titles, Vanity, Powder Floor Tile, Kitchen Backsplash, Marble Entrance Floor, Light Fixtures And Built-In Microwave Oven, Den Can Be 2 Bedroom, Open Balcony With Unobstructed View, Excellent Building Amenities, Easy Access To Hwy 401, Walking Distance To Finch St., Close To 24-Hr Metro Grocery, Yonge St., Restaurants And North York Ctr. One Parking Space Included. Must See! (id:35762)
Anjia Realty
3617 - 319 Jarvis Street
Toronto, Ontario
One-year-new, high-floor 1-bedroom plus den condo featuring two full bathrooms with separate showers. The versatile den can be converted into a second bedroom with a sliding door for privacy. Enjoy stunning unobstructed south-facing views of the Toronto skyline and Lake Ontario, complemented by 9-foot ceilings, laminate flooring, and floor-to-ceiling windows that bring in abundant natural light. Located at 319 Jarvis Street in the vibrant Garden District, this prime condo is just steps from Ryerson University, University of Toronto, George Brown College, Eaton Centre, Dundas Square, hospitals, and multiple TTC transit options. Amenities include a 24-hour grocery store downstairs, fully equipped gym, yoga room, and outdoor terrace. With excellent walk (96), bike (100), and transit (100) scores, this unit offers outstanding urban convenience and strong investment and living potential. (id:35762)
Royal LePage Real Estate Services Success Team
3337 Beckett Place
Severn, Ontario
A lakeside living community without the waterfront prices! This stunning 2-bed, 2-bathroom, home is only a few minute walk to the beautiful Lake Couchiching, giving you the option to have private beach access and exclusive entry to a serene shoreline whenever you choose! There is even a lake view from your bedroom window! With easy access to Hwy 11, this home becomes a commuters dream; if you're heading South to Orillia, Barrie or beyond, or heading Northbound to cottage country, this location is the perfect place to call home! Have pets? well, be at ease with this fenced backyard perfect for those furry friends to play! Love to relax outdoors or entertain family and friends? This home is perfectly laid out with the flow from kitchen and dining area, to your large living room, through the sliding door and out onto your raised deck. The backyard also comes with an awesome fire pit and a secondary private stone patio. Summers don't get much better than that! This home is minutes away from the World Famous Webers BBQ grill and the Candy Shoppe, for all those with a sweet tooth! And if have a passion for fishing, hunting or other outdoor activities, Ellwood Epps Sporting Goods is just around the corner! A third bedroom could easily be added to the basement of this property. The local residents have access to a private beach and park, for an annual fee of $30, through the Cumberland Beach & District Ratepayers Association (Optional). Don't miss the opportunity to call 3337 Beckett Place HOME! (id:35762)
Homelife Nu-Key Realty Ltd.
219 Cundles Road W
Barrie, Ontario
Location, Location, Location! This beautiful 3-bedroom, linked (at the garage) home is the perfect blend of both comfort and convenience! This house is ideal for the first time homebuyer or for those looking to downsize. Located just minutes from the shopping centres and restaurants on Barrie's "Golden Mile", multiple schools, and an abundance of parks, including Barrie's famous Sunnidale Park and Lampman Lane Park; this location allows for easy access to all your daily needs! With access to Highway 400 just minutes away, this location is also the perfect spot for commuters! This property has a private driveway, an attached one car garage, a private backyard perfect for entertaining (including sunroom) and is situated on a private, low traffic road off the main flow of Cundles Rd. (id:35762)
Homelife Nu-Key Realty Ltd.








