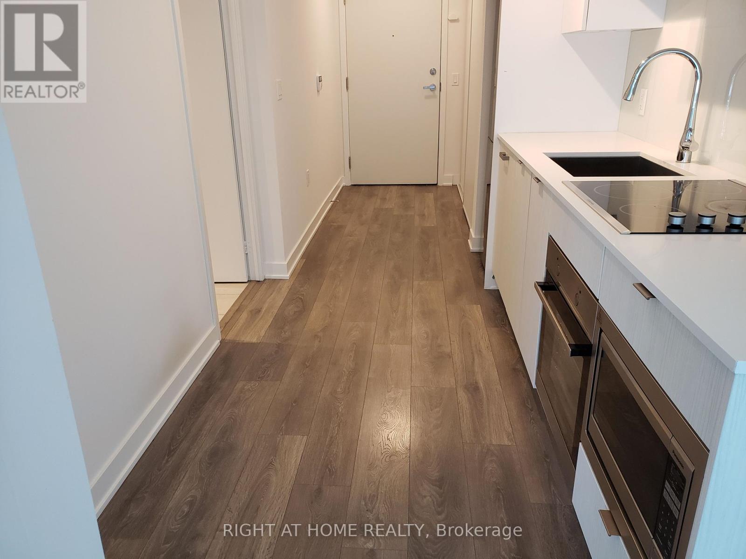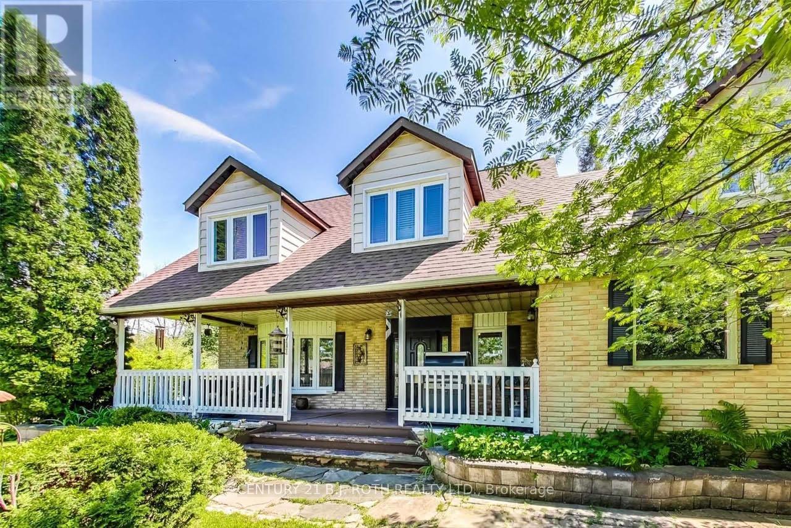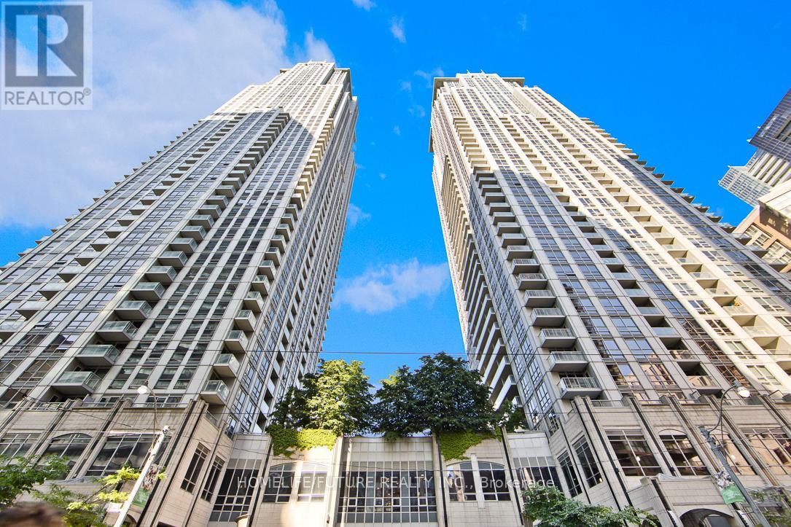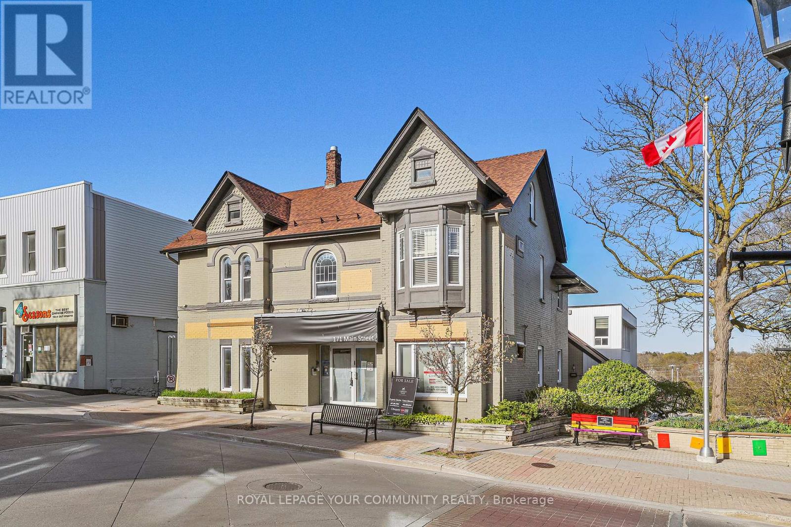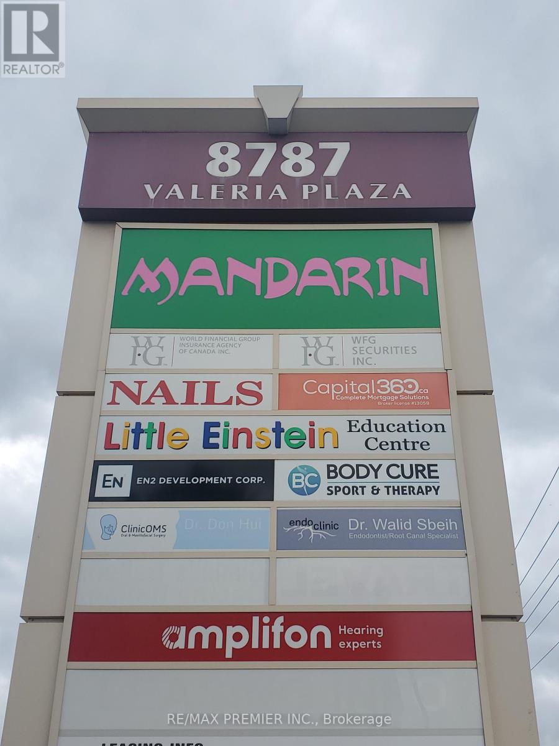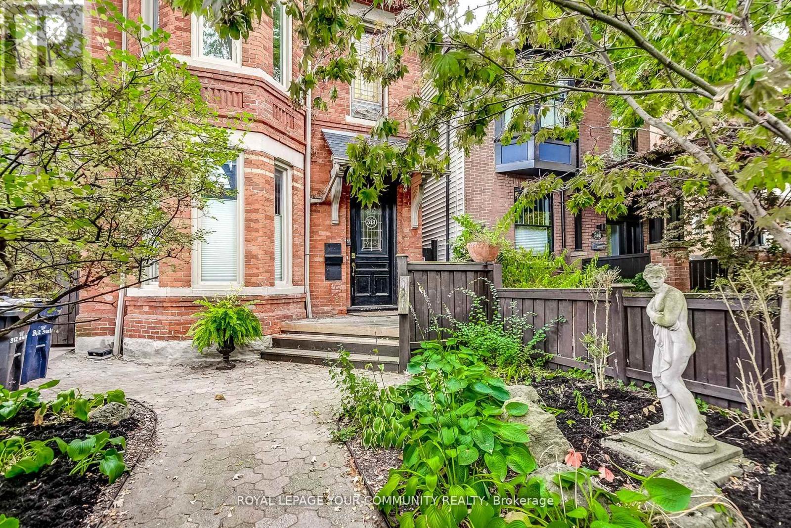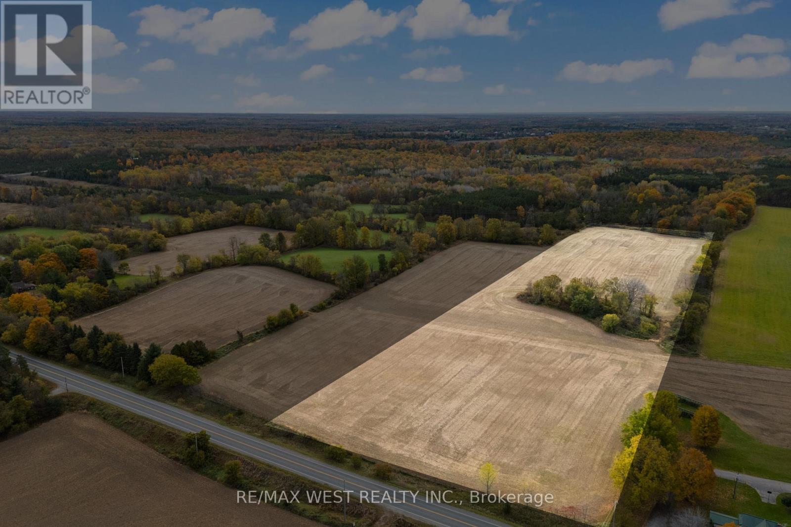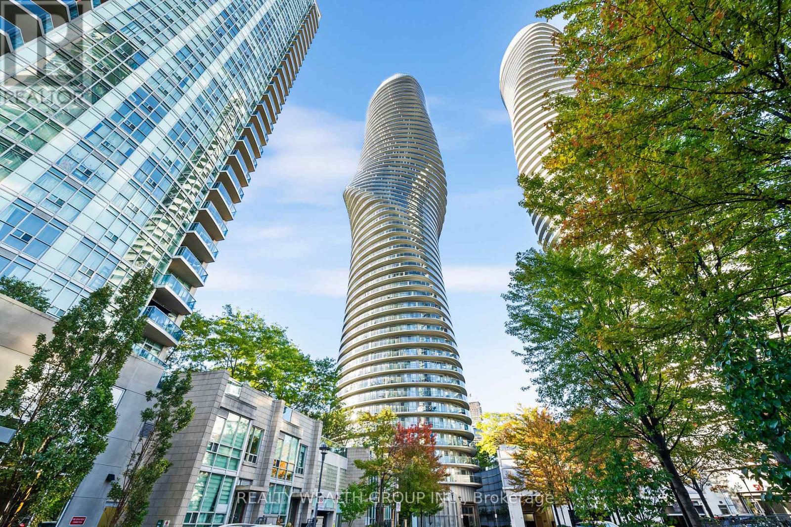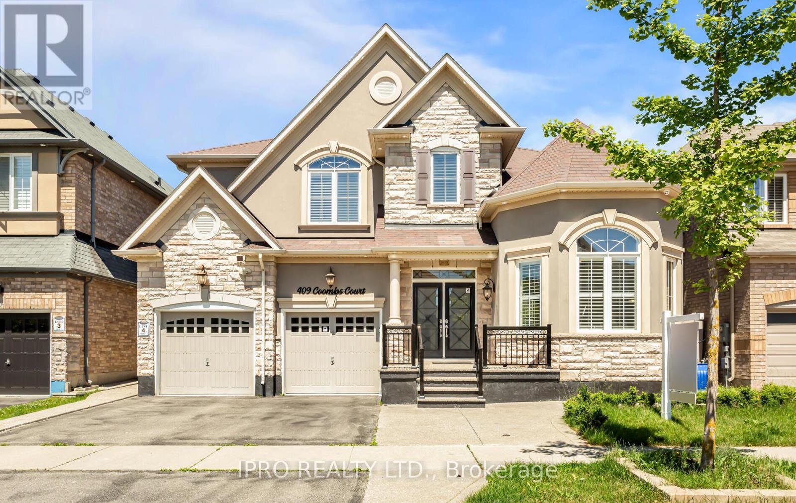697 Lafontaine Road E
Tiny, Ontario
Top 5 Reasons You Will Love This Home:1) Stunning custom-built post and beam ranch bungaloft that exudes rustic charm and timeless craftsmanship 2) A picturesque treed entrance, complemented by elegant stone accents, a charming sugar shack, a chicken coop, and a sprawling 1,800 sq.ft. outbuilding 3) Fully finished from top to bottom, with a separate entrance to the lower level, creating the perfect opportunity for in-law living, a private guest suite, or even an income-generating space 4) Resort-style backyard complete with an inviting inground pool and a stylish cabana, perfect for relaxation and entertaining 5) Ideally located just minutes from in-town amenities, with access to nearby beaches and scenic walking trails for outdoor enthusiasts. 6,294 fin.sq.ft. Age 22. Visit our website for more detailed information. (id:35762)
Faris Team Real Estate
Faris Team Real Estate Brokerage
2202 - 195 Redpath Avenue
Toronto, Ontario
Location1 Location! Yonge & Eglinton Citylights 1 Bed Condo. This Unit Has Bright & Functional Layout W/Huge Balcony(93ft2). Walk Score 93/100 Area. Y & E is Lined With Great Restaurants, Entertainment, Retail Shops. Enjoy the Convenient, Luxurious & Fun Lifestyle for All Walk of Life. Condos Offers Over 18,000sf of Indoor and Over 10,000 sf of Outdoor Designer Selected Amenities. The New Addition of the LRT Sets this Area One day Becomes the CENTRE of the City of Toronto. (id:35762)
Right At Home Realty
2801 - 181 Dundas Street E
Toronto, Ontario
Prime Location In Downtown Core. Luxurious 1+1 Bedroom. North Facing Juliette Balcony. High Floor With View. Steps To TMU, George Brown College. Dundas Square, Eaton Center. Entertainment & Financial District, TTC At Door, 5000 Sq Ft Outdoor Terraces, Work/Study/Media Center. 6,000 Sq Ft Learning Center and 3,000 Sq Ft Gym Centre. (id:35762)
Century 21 Leading Edge Realty Inc.
2 - 1711 South Porcupine Avenue
Innisfil, Ontario
Shared Accommodations. Welcome to your new home! This spacious furnished room features a large window and ample closet space with shelves, providing both comfort and functionality. You'll have access to a shared 4 pc bathroom, as well as a well-equipped kitchen and a dining room, perfect for communal meals. This rental requires a roommate agreement and has a few important guidelines: no smoking or drinking is allowed indoors, ensuring a respectful living environment. Additionally, no food is allowed in the bedrooms, and pets are not allowed on the premises. A monthly cleaning service is included for added convenience. You'll also have parking for one vehicle and access to the main floor washroom. Enjoy the large yard, complete with a fire pit and barbecue, ideal for outdoor gatherings and relaxation. Options are available for separate or double occupancy in two rooms for the same tenant. Access the property through the garage, front door, or side entrance. Schedule your viewing today and embrace a comfortable living arrangement in a welcoming environment! (id:35762)
Century 21 B.j. Roth Realty Ltd.
3 - 53 Queens Plate Drive
Toronto, Ontario
3666 sqft of industrial space with easy access to highway 401, 407, 409 and 427. Shipping with access for 53' trailers. (id:35762)
Sutton Group Incentive Realty Inc.
4211 - 763 Bay Street
Toronto, Ontario
A MUST SEE, Experience The Ultimate Luxury, Urban Living On Prestigious Bay Street Corridor, A Rare CORNER, Spacious & Rarely Available High 42nd Floor Unit W/Breathtaking City & Distant Lake View Through Floor To Ceiling Windows. $$$ SPENT, Beautifully UPGRADED To Reflect The Modern Trend. Fresh Paint, High End Waterproof Plank Vinyl Flooring, Gourmet Kitchen W/B. New Beautiful Quartz Countertop & Qtz Backsplash, B. New St/Steel Stove With AIRFRY Oven, B/New Powerful St/Steel, Range Hood. Large Under Mount St/Steel Kitchen Sink W/New Faucet, UTILITIES INCLUDED In Maintenance, Direct Indoor Access To TTC Subway, Shops, Food Court, Grocery, Bank, Walk To UofT Ryerson, Hospital. Walk Score 98. (id:35762)
Homelife/future Realty Inc.
11 & 12 - 60 West Wilmot Street
Richmond Hill, Ontario
Located In The Prestigious Beaver Creek Business Park, This Property Offers Creative and Breathtaking A-class Office Space Merged with clean distribution into a never before seen industrial condominium unit. Unit 11&12 will be lease together and offer a 5847 Square foot floor plate plus additional second floor space not included in the square footage. Inspire you team to new heights with this designed office. **EXTRAS** 100% A/C 5 Skylights, 5 Baths, 9 Exec Office Boardroom W/Glass Walls. (id:35762)
Bay Street Group Inc.
90 Ridge Road W
Grimsby, Ontario
Set on the Niagara Escarpment with panoramic views of Lake Ontario, Beamer Falls, and a scenic river, this elegant retreat offers refined living. Step inside the grand foyer to discover 4,796 sq ft of refined living space, including a formal living room, private office, & a sophisticated dining room. A gourmet kitchen with a butler's pantry flows into a cozy family room & dinette. Upstairs, the master suite boasts a walk-in closet & a spa-like ensuite, while two bedrooms share a Jack and Jill bath, & a private guest suite rests above the garage. The entertainers basement features a billiard room, wet bar, home theater, spa bathroom, gym, & a cold cellar ready for a wine collection. Outside, the outdoor kitchen, fireplace & expansive patios offer the perfect setting for entertaining with front-row seats to the areas stunning natural beauty. The year round bunk house/play house features radiant in-floor heating & A/C. Grimsby's pinnacle of luxury living at 90 Ridge Road West, where your dream lifestyle awaits. (id:35762)
RE/MAX Escarpment Realty Inc.
2194 Oneida Crescent
Mississauga, Ontario
Spectacular Ravine property nestled on 2.35 acre pie shaped lot backing onto the Credit River and the Mississauga Golf and Country Club. Sprawling 2700 sq ft Mid-Century Bungalow being offer for rent. Spacious step down living room with 12 ft vaulted ceilings and floor to ceiling windows overlooking ravine and glistening pool, Open concept Dining room overlooks front gardens and a generous great room offers 11 ft ceilings and walkout to deck. Updated kitchen with ceramic floors, Subzero Fridge, Dacor cooktop, B/I Dishwasher, walkout to deck with an expansive view of mature gardens ,ravine and pool. This home comes furnished with a modern contemporary design. **EXTRAS** Sub Zero Fridge, Stove, Dishwasher, Washer, Dryer, Light fixtures, garage door opener, Pool and related equipment. (id:35762)
Sutton Group Quantum Realty Inc.
39 Poyntz Street
Penetanguishene, Ontario
8,600 s.f. well maintained 23 room retirement home/rooming house or convert to daycare or school use for sale/lease with groomed landscaping. Retirement home operated for the past 10+ years. Currently vacant. Built in 1962 with block and cement flooring with renovations most recently completed in 2023. 25 private rooms, livingroom, kitchen, multiple washrooms, office, laundry room. Nicely situated on large lot overlooking Georgian Bay. Close to Village Square Mall, St Ann's Church, the Penetanguishene legion and the Main Street amenities. (id:35762)
Ed Lowe Limited
201 - 171 Main Street S
Newmarket, Ontario
Location, Location, Location! Located in Historic Vibrant Downtown Newmarket surrounded by numerous shops, restaurants and the new Postmark Hotel Located Across the Street. Great Opportunity to Lease a Commercial Multi-Use Unit. Public Washroom In Building. Steps from Numerous Amenities. Easy Access to Free Surface Municipal Parking Located Just behind Building as well as Plenty of Public Parking Available on Main St. Washroom in Building. (id:35762)
Royal LePage Your Community Realty
102 - 171 Main Street S
Newmarket, Ontario
Location Location Location! Located in Historic Vibrant Downtown Newmarket Surrounded By Numerous Shops, Restaurants, And The New Postmark Hotel Located Across The Street. Great Opportunity To Lease A Commercial Multi-unit. Public Washroom In Building. Steps From Numerous Amenities. Easy Access To Free Surface Municipal Parking Located Just Behind Building As Well As Plenty Of Public Parking Available On Main St. Washrooms In Building. (id:35762)
Royal LePage Your Community Realty
4049 Hwy 6
Hamilton, Ontario
This exceptional 10-acre property offers unparalleled potential for investors, developers, and businesses alike.Strategically located with high visibility on a major highway, it boasts easy access to the airport, distribution centres, and essential amenities.Originally comprising three houses and two additional units, the property has undergone a complete transformation. A fresh coat of paint, a striking stucco exterior, and extensive exterior grading have created a modern and elegant appeal. A secure gated entrance, private fenced yard, and the serene backdrop of a nearby ravine enhance the property's allure.The property's core features include two modern, free-standing buildings housing five versatile units. These units are perfect for a variety of commercial uses, including offices, retail, warehouses, and light industrial operations. Ample parking, modern infrastructure, and flexible floor plans cater to diverse business needs.Conveniently located near shops, grocery stores, and the airport, this property offers exceptional accessibility. Its versatile layout presents endless possibilities for commercial or residential development, such as a multi-family complex, boutique hotel, or mixed-use project.Seize this opportunity to create a thriving business hub or a remarkable investment. **EXTRAS** 2 Free standing structures - 1 with 2 units and one with 3 units. All separately metered. (id:35762)
Royal LePage Vision Realty
201 - 3600 Hwy 7
Vaughan, Ontario
Welcome To Prestigious Centro Square In The Heart Of Vaughan. Enjoy The Comfort Of Your Spacious 1 Bedroom +1 large Den With 9-foot ceilings. 660 Sft+40Sft Balcony as per builder's floor plan. 1 underground parking. Beautiful open-concept design. Laminate flooring throughout. Amenities include an exercise room with Yoga, Golf Simulator, Indoor Pool, Whirlpool, Sauna & Change Rooms, Card Room, Multi-Purpose Party Room, Outdoor Green Rooftop Terrace, Shops on the main floor & plenty of visitor parking. Enjoy the conveniences of your living with steps to shops, grocery stores, entertainment, dining, movie theatres, Vaughan Subway Station/Transit & Major Hwys. (id:35762)
Royal LePage Certified Realty
6 - 8787 Weston Road
Vaughan, Ontario
Prime Functional Space With Central Plaza Exposure Fronting Onto Main Parking Area*(Former Hair Salon)*Inviting Open Layout*Bright Window Exposure*Abundance Of Natural Light*High Ceilings*Front & Rear Entry Doors*Prominent Store Front Signage*High Visible Street Front Pylon Space Available*Anchored With Mandarin, Nail Salon, Hearing Clinic, Dentist, Chiropractor, Dental Specialist, Mortgage Office, Daycare Centre And More Strategically Located In An Established Trade Area Surrounded By A Mixed Uses Of Office, Industrial, Retail & Prime Residential*Multiple Ingress And Egress From Surrounding Streets. **EXTRAS** Landlord Will Consider Optical, Walk-In Clinic Pharmacy, Health Centre, Legal Services/Law Office, Accounting, Real Estate Brokerage, Doctors Office Etc. (id:35762)
RE/MAX Premier Inc.
513 - 18 Wynford Drive
Toronto, Ontario
Welcome to the Crosstown Centre on Don Mills, a Unique Condominium Consisting of Many Professional Businesses! Conveniently Located on Wynford Drive in Toronto, Surrounded by Entertainment and Transportation Hubs *Great Availability Via Car and Public Transportation *Freshly Painted Unit with Lots of Natural Sunlight in Offices **EXTRAS** Two (2) Underground Parking Spots Included (id:35762)
RE/MAX Ultimate Realty Inc.
112 Stone Zack Lane
Blue Mountains, Ontario
Chic, bold, timeless. This striking custom-built residence stands apart with its clean lines, dark grey concrete panels, and warm natural wood accents. With expansive windows and bright, airy spaces, this home evokes an air of grandeur and sophistication. Every element of the design is a testament to masterful craftsmanship, where building materials, fixtures, and accessories have been meticulously chosen to achieve a sense of balance and refinement. This home is not just a place to live it's a lifestyle, offering the perfect balance of luxury, leisure, and connection to nature. Nestled in a prime location that grants access to world-class golfing, skiing and hiking. Jump on your golf cart and head to the exclusive Georgian Bay Club. Upon stepping through the imposing ten-foot-high front door, you arrive at the lounge, which opens to a beautifully landscaped backyard oasis. Whether hosting summer soires or intimate gatherings, this space has it all: a sparkling pool, inviting hot tub, cozy outdoor fireplace, state-of-the-art BBQ, and heat lamps to ensure comfort during cooler nights. At the heart of the main floor is a modern culinary kitchen with matte black cabinets, top-of-the-line appliances, and an 18-long island with a Dekton countertop. The fully equipped prep kitchen/ butler's pantry discreetly concealed behind the main kitchen has been designed with entertaining at a grand scale being top of mind. On cold winter evenings, cozy up in front of the fireplace in the comfortable sunken living room reminiscent of a mid-century modern home in L.A.Sumptuous main floor primary retreat for ultimate privacy and convenience complete with his/her walk-in closet, spa/like ensuite bath. The lower level is designed with family fun and relaxation in mind. One room, a golf aficionado's dream, houses a state-of-the-art indoor golf simulator by InHome Golf. Adjacent to this space is a soundproof music room. Just under 2 hours to Toronto. Exempt from Canadas Foreign Buyer Ban. (id:35762)
Sotheby's International Realty Canada
312 Seaton Street
Toronto, Ontario
Beautiful Detached Victorian set on an East Facing 25 x 150 Lot. House has four units (2-One-Bedroom Units and 2-Two-Bedroom Units and are Separately Metered). House has been Renovated by Current Owners. Detached 2-car garage, potential to build coach house with laneway access. Convenient location, steps to TCC, Restaurants, Coffee Houses, Shops and Parks. Home sold in as-is, where-is condition. (id:35762)
Royal LePage Your Community Realty
Lot 19 Concession 2 Road
Centre Hastings, Ontario
Opportunity Await Build Your Dream Home! Almost 50 Acres, Many Great Building Spots! Located On A Paved Road. First Time To Market In Almost 70 Years. Buyer To Do Their Own Due Diligence. Close To Belleville, Trenton, Kingston, Brighton Many Areas And Quick Access To 401 Hwy. (id:35762)
RE/MAX West Realty Inc.
33 Lodgeway Drive
Vaughan, Ontario
Freehold 3 bedroom townhouse in High demand Maple location. Bright open concept. Finished basement with 3 pc Bathroom. Walk out to custom deck and private backyard. Roof shingles 2016. Direct access from the garage to the backyard.Hardwood floors. Located near schools, parks, playgrounds, transportation. (id:35762)
Sutton Group-Admiral Realty Inc.
302 - 60 Absolute Avenue
Mississauga, Ontario
Experience luxury living in the iconic Marilyn Monroe Towers, located in the heart of Mississauga. This unit features one of the best layouts in the building, offering 1000 sq. ft. of interior space plus a massive wrap around balcony. The bright, sun-filled condo includes 2 bedrooms, a den, and 2 full bathrooms. The master suite comes with an ensuite bathroom and his-and-hers closets. The unit is fully equipped with everything you need, including a kitchen with stone countertops, stainless steel appliances. It also comes with a parking spot for added convenience.The building offers a range of top-tier amenities such as a rooftop lounge, indoor/outdoor pool, hot tub, two gyms, an indoor walking track, a basketball court, a BBQ/sundeck, a media room, guest suites, party halls, a concierge, and even a 24-hour grocery store within the building.Located just steps away from Square One Mall, the GO bus station hub, Sheridan College, a ravine trail, and a park. Public transportation to subway stations is right in front of the building entrance, with easy access to highways 403, 401, 427, 410, and the QEW. (id:35762)
Realty Wealth Group Inc.
0 Seymour Avenue S
Fort Erie, Ontario
ATTENTION BUILDERS AND INVESTORS! Your chance to capture a coveted building opportunity with this vacant land that is split into three lots! This massive 115x110 triple lot is located next to developed homes, with a set of townhomes being developed soon down the street from the location of the property. Endless possibilities for a stunning custom seasonal or permanent residence, semidetached, or build on one lot and sell the others. ND (Neighborhood Development) zoning allows for a maximum lot coverage of 35% and a maximum of 2.5 storey or 9M in height. Buyers to due their due diligence with the Town of Fort Erie to satisfy all zoning requirements for permitting, utilities, HST applicability, etc. This jewel of a location is just far enough away from the action to offer the tranquility you are looking for but close enough to enjoy the benefits from the laid back atmosphere of this beach town. A truly dynamic place to call home with boutique shops, quaint restaurants, shops, and a world-class white sand beach. Looking for more boutiques, renowned restaurants, parks and trails, a short drive to Ridgeway will solve that. Another 15 minutes will get you over the Peace Bridge to the USA! What more do you need! (id:35762)
Manor Hill Realty Inc.
1372 Wren Avenue
Oakville, Ontario
Welcome to this exquisite custom-built contemporary home, offering 4,853 sqft of luxurious Living Space with 4+2 Bedrooms, 8 Washrooms, 2 Kitchens. Step into a breathtaking open-concept layout with 12-foot ceilings on the main floor and 10-foot ceilings on the 2nd floor & Basement, designed for elegance and comfort. The gourmet Kitchen is a chef's dream, featuring Jenn-Air built-in appliances, including a 6-Burner Gas Range, Dual Ovens, a Pot Filler, and an extended Island with a Bar Fridge and Microwave. Custom Cabinetry, Cabinet Lighting, Spice Racks, and Pot/Pan Drawers add both style and functionality. The Breakfast Area has Double Sliding Doors that open onto a private Deck, perfect for Outdoor Dining. The Family Room showcases a stunning Feature Wall with a Gas Fireplace, Coffered Ceiling, and oversized Windows that bathe the space in natural light. The Living and Dining areas offer Hardwood Floors, oversized Windows, and Pot Lights, while the Main Floor Office features Custom Built-in Cabinetry.Upstairs, you'll find four luxurious Primary Suites, each with its own private Ensuite and Walk-In Closet. A large Skylight illuminates the 2nd floor landing, where you'll also find a conveniently located Laundry Room. The fully finished walk-up Basement with its Separate Entrance, boasts 10-foot ceilings, an additional Kitchen, two Primary Bedrooms, each with a Walk-In Closet and own private Ensuite Bathrooms, plus a Powder Room. This area is perfect for multi-generational living and is fully equipped for independent living. Additional highlights include a floating staircase, hardwood floors throughout, 8-foot doors on all levels, pot lights throughout, and a security system. The interlocking driveway accommodates six vehicles. This exceptional home seamlessly blends modern luxury with everyday convenience, offering the ultimate in lifestyle living. **EXTRAS** Custom Built Luxury Home with 4+2 Bedrooms, 8 Washrooms; Including a Fully Functional 2-Bedroom, 3-Washroom I (id:35762)
RE/MAX Real Estate Centre Inc.
409 Coombs Court
Milton, Ontario
Welcome to this Stunning, Meticulously maintained Extremely Rare Mattamy Built Primrose Model. Thisgorgeous home offers over 4,300 sqft of living space, this home offers a perfect blend of luxury andconvenience. The main floor and second floor offer 9 ceilings throughout the home. A formal livingroom, separate dining room & a grand family room, open to the modern eat-in chef's kitchen. We alsohave two walkway stairs that connect from the family and living room. On the Upper Level, you willfind 4 Spacious bedrooms, 3 full bathrooms, laundry & a primary suite with a spa-like ensuite. Theprofessionally finished two basements, one that can be used for Rental Income and the other basementcan be used for personal relaxation with an open concept rec room featuring a fireplace creating awarm & inviting ambience made to enjoy. Set in a vibrant neighbourhood with an ideal blend ofcomfort & convenience - walking distance to parks, schools, trails & shopping access to SherwoodCommunity C **EXTRAS** * Superb Location On A Great Child Friendly Street, Close to Top Rated Schools, Parks, Shopping,Biking, Skiing, Walking distance to Sherwood Community Center, Sherwood Park. (id:35762)
Ipro Realty Ltd.


