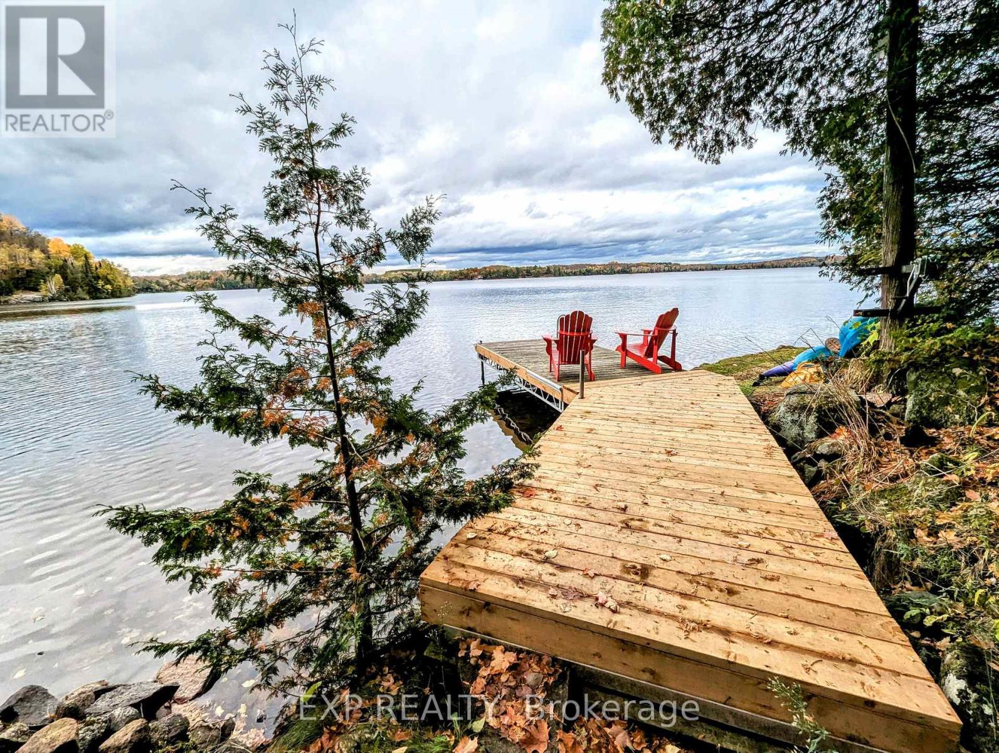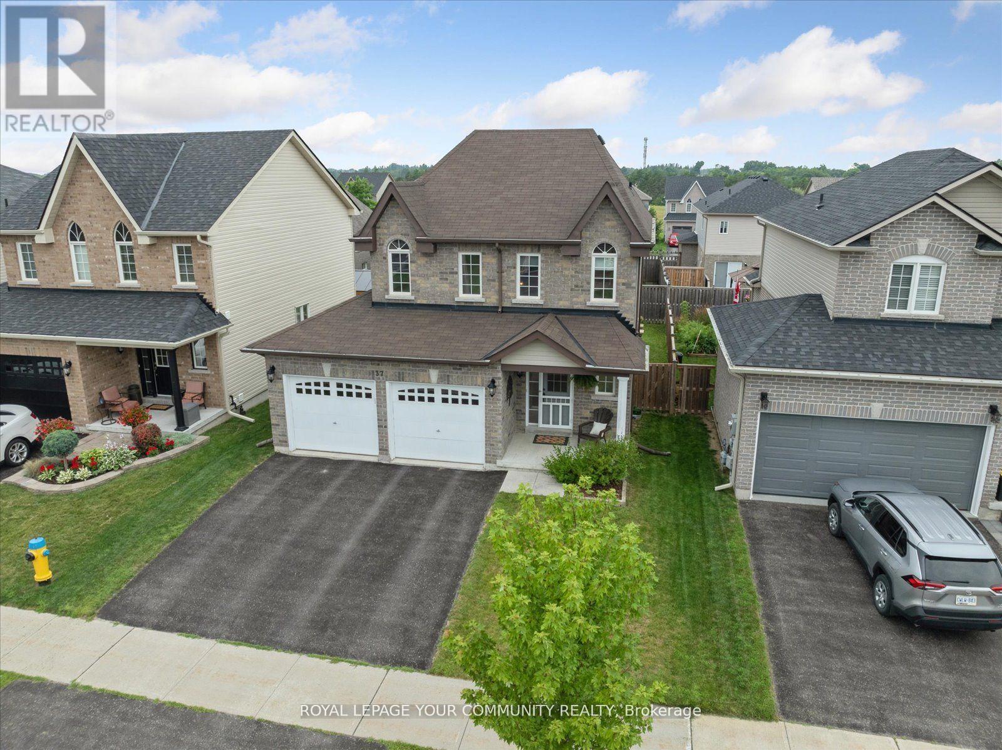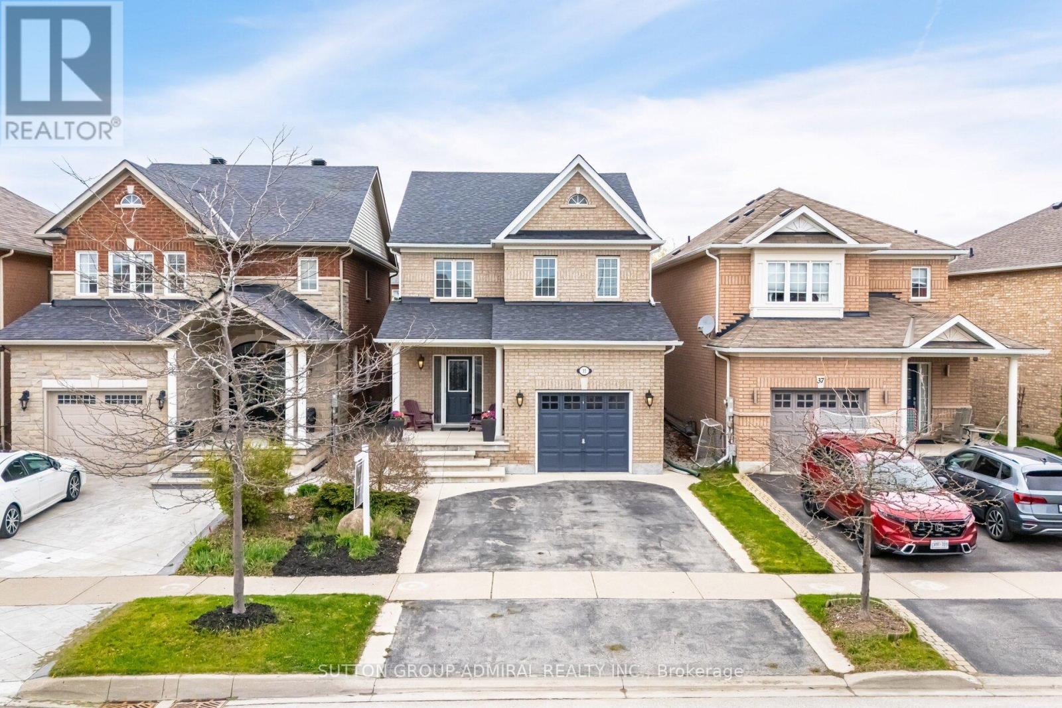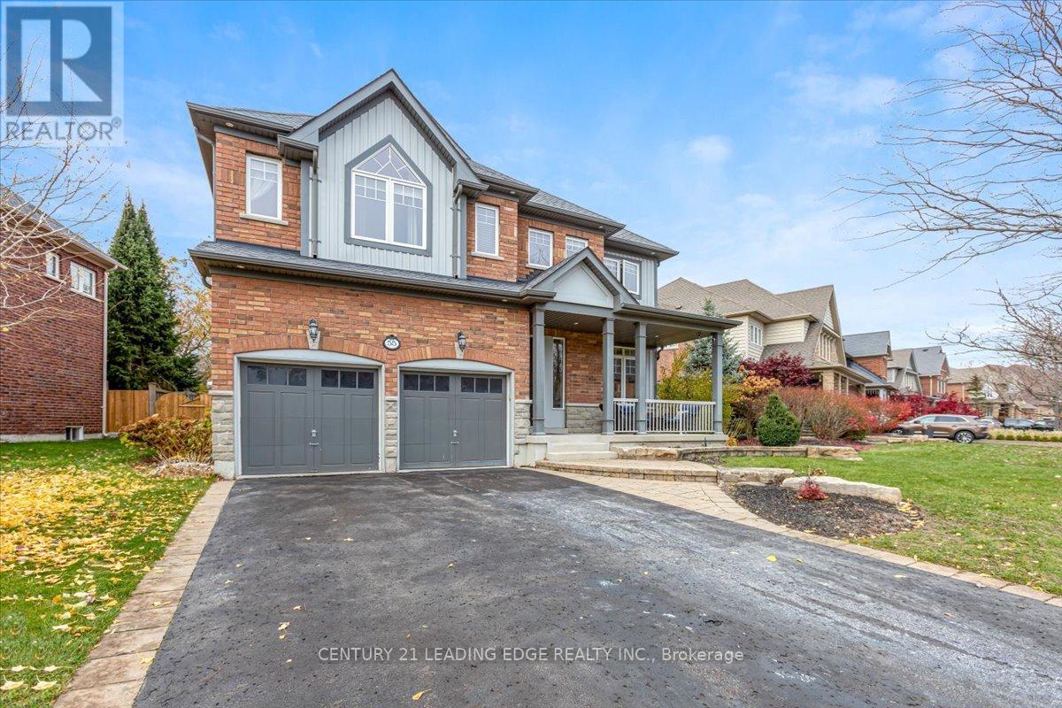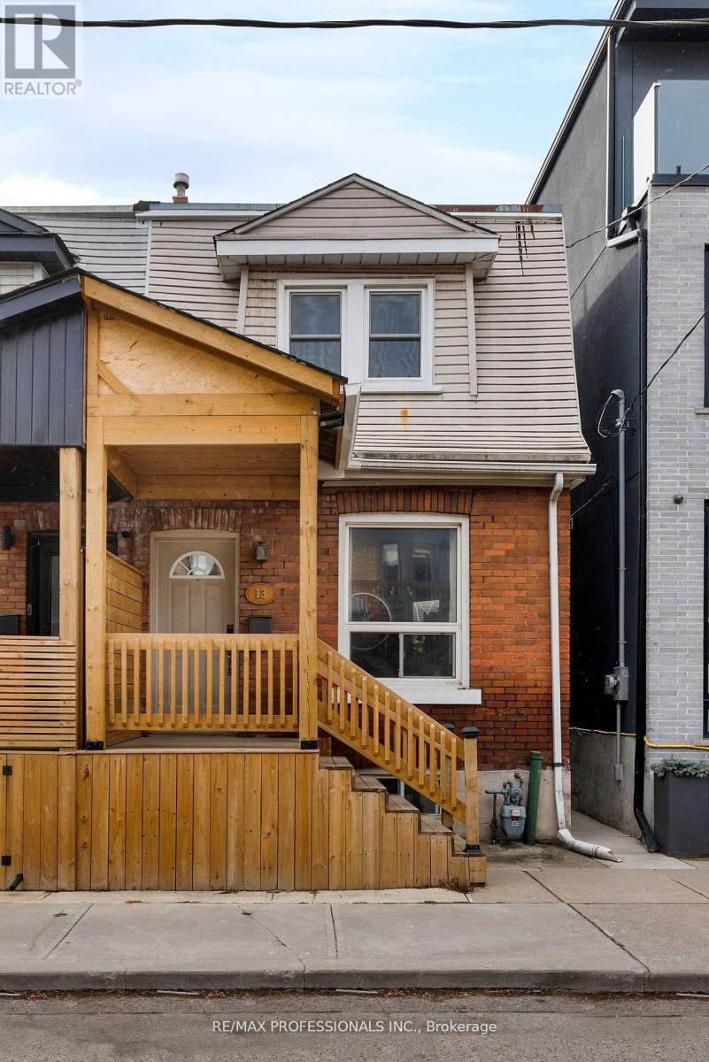108 Cherrywood Drive
Newmarket, Ontario
Great Opportunity In A Convenient Location! This 2+1 Bedrooms, 2 Full Baths Home Offers Space, Potential And Value. Featuring A Detached Double Garage With One Side Being Drive-Thru (Only House On The Street With A Double Car Garage) Large Driveway With Lots Of Parking. Spacious Lower Level With Separate Entrance Potential As A Rental Or In-Law Suite And A Large Laundry Room. Located Close To Schools, Hospital, Transportation, Shopping, Hwy 400/404 & Upper Canada Mall. (id:35762)
Homelife/bayview Realty Inc.
330 - 2336 Chevron Prince Path
Oshawa, Ontario
Step into style with this stunning 4-bedroom, 3-bath end-unit townhome in a prime North Oshawa location! Bright, modern, and beautifully upgraded, this open-concept gem offers tons of natural light, spacious living, and sleek finishes throughout. Enjoy the best of convenience with quick access to Hwy 407, Durham College, Ontario Tech(UOIT), shopping, dining, and more. Perfect for first-time buyers, growing families,or savvy investors this one wont last long! POTL: 401/Monthly (id:35762)
Royal LePage Signature Realty
1203 - 900 Mount Pleasant Road
Toronto, Ontario
Welcome to the prestigious "Residences of 900 Mount Pleasant" where luxury, functionality and convenience come together in perfect harmony. This exceptional, builder-upgraded corner suite is truly one-of-a-kind. Thoughtfully designed, the spacious 2-bedroom + den layout features 2 full bathrooms and an open-concept floor plan ideal for comfortable urban living. Enjoy floor-to-ceiling windows that flood the space with natural light and offer panoramic north-facing views. Step out onto the over-sized balcony with double walkouts and a gas BBQ hookup, perfect for entertaining.The full-sized kitchen is a rare gem in newer developments, complete with an island breakfast bar, granite countertops, extended cabinetry, and stainless steel appliances. The adjacent den has been smartly opened up by the owner to expand the kitchen area and enhance flow and storage. The generous primary bedroom includes a 3-piece ensuite, a large walk-in closet, and its own walk-out to the balcony. Unmatched parking convenience with 3 parking spaces - a tandem spot for 2 vehicles plus an additional owned space. Value-Added Inclusions: Murphy bed in 2nd BR * Automatic blinds on west-facing windows * Drapes throughout * Dining room chandelier & table with 4 chairs * New track lighting in kitchen and den * Area rug in living room * TVs: den, 2nd bedroom (mounted), and primary bedroom (mounted) * Weber gas BBQ * Patio furniture: 2 tables & 2 chairs. Additional Highlights: Maintenance fees include: water, gas (including BBQ connection), Bell Fibe cable TV & internet (valued at $278.40/month). Steps to TTC, upcoming Eglinton LRT, Sherwood Park, Sunnybrook Hospital, Yonge Street shopping, restaurants, cafes, and more. Located in a well-managed building with high-quality amenities. This suite offers the perfect blend of upscale living and everyday convenience ideal for those who want it all. A rare opportunity in one of Midtown Toronto's most desirable addresses! (id:35762)
Royal LePage Real Estate Services Ltd.
126 - 164 Jenny Wren Way
Toronto, Ontario
Fully Renovated 3-Bedroom Townhome in Hillcrest Village - Nearly 1900 Sq Ft! Welcome to 164 Jenny Wrenway, offering one of the largest layouts in the complex and beautifully renovated from top to bottom with quality finishes throughout. This stylish 3-bedroom, 3-bathroom condo townhome features nearly 1900 sq ft of thoughtfully designed living space in the heart of Hillcrest Village. Highlights include hardwood floors, a custom kitchen with ample storage, and a dramatic two-storey living room with cathedral ceilings. The spacious primary bedroom boasts a large walk-in closet, and the spa-like upstairs bathroom offers both a stand-up shower and a separate bathtub. All bedrooms feature modern roller shades for comfort and style. Recent upgrades include new windows throughout, a new patio door, and a new A/C unit, adding even more value to this move-in ready home. Enjoy your own private enclosed backyard, perfect for entertaining or relaxing. This well-managed complex also offers an outdoor pool, parkette, and plenty of visitor parking. Located in the top-ranked AY Jackson, Cliffwood PS, and Highland Junior school zone, and just minutes to Seneca College, shopping, parks, TTC, and major highways. Maintenance fees include Rogers high-speed internet and cable, water, roof, landscaping, and more - at lower rates than surrounding communities. A turnkey opportunity in a prime North York location don't miss it! (id:35762)
RE/MAX West Realty Inc.
410 - 816 Lansdowne Avenue
Toronto, Ontario
Welcome to #410 a thoughtfully designed Suite at Upside Down Condos. Step into the inviting entryway, offering convenient front hall storage and access to a well-appointed 4-piece bathroom. The modern eat-in kitchen is equipped with stainless steel appliances, sleek cabinetry, and a breakfast bar, all overlooking the open-concept living and dining area. The versatile den provides the perfect spot for a home office or an expanded dining space. The bright living room features a walkout to a private balcony. The spacious primary bedroom boasts a large window and a double closet for ample storage. Enjoy the convenience of nearby TTC, Bloor GO Station, and grocery stores, everything you need just steps from your door. (id:35762)
Royal LePage Signature Realty
5 Bettina Avenue
Hamilton, Ontario
Welcome to this cozy and inviting 1.5 storey 3 Bedroom 2 Bathroom home in East Hamilton's family-friendly Rosedale neighbourhood. Offering over 2,200 square feet of total living space, this move-in ready home is located at the end of a quiet court. As you enter, you'll find a large walk-in front closet and an extremely spacious and brightly filled natural lit living room leading to the formal dining room. The eat-in kitchen is a wonderful place to entertain family and friends alike. It features nearly floor to ceiling windows and a walkout to your back porch. A full bathroom completes this level. Upstairs features another full bathroom and 2 bedrooms. The fully finished basement includes its own side entrance, plus a 3rd bedroom, large family room with gas fireplace, roomy laundry space and a workshop featuring storage space and cold cellar. The private, fully fenced backyard is a peaceful retreat with abundant trees and foliage surrounding, offering privacy from neighbours. Green thumbs can enjoy ample front and back garden space, including hydrangeas, a large lilac bush, annuals and multiple raised vegetable beds. Several seating areas, including a lower patio and covered back porch, allow you to enjoy the outdoors year-round. The property also has two large sheds, one of which is equipped with power. Well-maintained and updated, this home features refinished hardwood floors, kitchen and bathroom updates, lateral sewer clay line replacement (2024), new furnace and A/C (2023), waterproofing work complete with lifetime transferable warranty (2016), newer roof (2016). Located near great schools, shopping, trails, King's Forest Golf Club (doubling as a family fun toboggan zone in the winter) and easy highway access to the QEW, Red Hill Parkway, and Lincoln Alexander Parkway. Call this place home, nothing to do but unpack! (id:35762)
RE/MAX Escarpment Realty Inc.
400b Gilbert Bay Lane
Wollaston, Ontario
Investment Opportunity, Cottage on water's edge, on beautiful Wollaston Lake. This 3-bedroom cottage features a vaulted ceiling, wood stove, open concept kitchen, living & dining rooms, and breathtaking views from every window. Enjoy the gorgeous 110 feet of northwest waterfront with dive off the dock swimming.Complete with everything you need: All furniture, New Dock Ramp (2023) Added landscaping/parking(2023), New Fridge & Stove (2019), Television, New Hot water tank owned & pressure tank (2021), UV light filtration system (2020), Dock & (2) Sheds, Window coverings, and ELF. Excellent boating & fishing on Wollaston Lake, just 2 hours from Durham & the GTA. Year-round private road access thru the road association (fees apply) and only 5 mins from amenities in the town of Coe Hill. Act fast to enjoy now! (id:35762)
Exp Realty
37 Gunsolus Road
Kawartha Lakes, Ontario
REMARKS FOR CLIENTS (2000 characters) Value Packed DETACHED 3 bdrm, 3 bath Julianna Home with an amazing backyard! Located in a desirable community close to parks, schools, shopping & more. Handy for evening strolls by the River while located conveniently to the highway for commuters. Freshly painted, this well loved home provides an open concept main level with entrance to the spacious 2 car garage, powder room, and w/o to beautifully landscaped backyard, mostly fenced, interlocking patio, and a hot tub. Upstairs The Generous Primary bedroom has a 4 pc ensuite and ample walk-in closet. On this level, you'll find 2 more bedrooms with double closets. More living & storage space found in the finished basement where kids can play or perhaps create your own get away. (id:35762)
Royal LePage Your Community Realty
160 Fruitvale Circle
Brampton, Ontario
Upgrades You'll Love: 1. Expansive 9-ft kitchen island perfect for cooking, dining, and entertaining 2. Custom walk-in closet in the primary bedroom thoughtfully designed for maximum storage 3. Solid oak hardwood floors and stairs timeless elegance and durability 4. Smart home features WiFi-connected garage door opener & Honeywell thermostats 5. Carrera marble kitchen backsplash paired with gold sink and finishes a bold, stylish statement 6. Glass-enclosed ensuite shower adds a sleek, spa-like feel 7. Pot lights with dimmer switches set the perfect ambiance in every room. Beautifully upgraded 3-storey townhouse featuring 9-ft ceilings, a versatile den, and a private fenced backyard perfect for entertaining or relaxing. The open-concept kitchen is a chefs dream, showcasing quartz countertops, a stunning Carrera marble backsplash, gold hardware, and a matching gold sink, along with a spacious butlers pantry for added functionality. Spa-inspired bathrooms are finished with elegant Carrera marble, adding a touch of luxury throughout. Thoughtfully designed for both style and comfort, this home offers generous living space across all levels. Conveniently located just minutes from Hwy 410, top-rated schools, parks, and amenities ideal for families or professionals seeking modern, turnkey living. (id:35762)
Rare Real Estate
1640 Beard Drive
Milton, Ontario
END UNIT!!! Popular and desirable Mattamy "Croftside" model with a well-thought-out, spacious floor plan. Ideal home for a young family, featuring a generous separate dining room and roomy living room. Walk-out to a fully fenced, mature yard. Super family-friendly area with easy access to shopping and highways. Carpet-free main floor. The second level offers a primary bedroom with an ample walk-in closet and 3-piece ensuite. The finished lower level is a perfect bonus spacegreat for a media room, play area, or home office. This home has been lovingly maintained. Recent upgrades include: roof (2019), new windows (except basement, 2025), furnace/AC (2022), new dishwasher, stove, and fridge (2023), washer/dryer (2023), freshly painted throughout, refinished kitchen (2025), new front door, and freshly painted exterior. (id:35762)
Sutton Group Quantum Realty Inc.
23 Melmar Street
Brampton, Ontario
Stunning One year Old Carpet Free Luxury Executive Townhouse 3 Story in the Heart Of Brampton, For Lease Immediately .This Stunning Modern Townhouse has Open Concept Living & Dining Rooms with Laminate Floors, with a Walk Out to A Private Large Balcony. Bright & Spacious Kitchen With Stainless Steel Appliances. Granite Countertops, Primary Bedroom With Large Walk Out Balcony & 3 Piece Ensuite Bathroom. Modern White kitchen With Quartz Counters, Spacious Living room, Walk out to a Spacious Balcony. Washer and Dryer with Laundry Sink on the Second Floor. Excellent location Minutes Drive to the Go Station, Grocery Stores, Shopping, Plazas, Restaurants, Cafes and Entertainment, Community Centre , amenities, and much more. Close Walk to Public Transit, Parks, Trails. Schools Nearby. S/S Fridge, S/S Stove, S/S Built In Dishwasher, Ensuite Washer and Dryer, Central Air Conditioning Unit. Minutes Drive to 407/427/403/401/410 Highways for Easy Access, Master Planned Community. (id:35762)
RE/MAX Real Estate Centre Inc.
1240 Leger Way
Milton, Ontario
Stunning 4-bedroom home with 3.5 bathrooms in a family-friendly neighborhood. The main floor boasts 9-ft ceilings and an inviting open-concept layout. Features include upgraded countertops in the kitchen and bathrooms, along with stylish upgraded doors throughout. Conveniently located within walking distance to schools and amenities, with easy access to the highway. (id:35762)
Century 21 Atria Realty Inc.
35 Morningside Drive
Halton Hills, Ontario
Tucked into one of Georgetowns most family-friendly neighbourhoods, this bright and beautiful 4-bedroom, 4-bathroom detached home is the one you've been waiting for! With charming curb appeal, a welcoming front porch, and a warm, spacious layout, its love at first sight! Step inside to a sun-filled, open-concept design where everyone has room to gather and spread out. The kitchen features a pantry + a double pantry, stainless steel appliances, granite counters/breakfast bar. Enjoy the convenience of the baseboard central vac sweep inlet! No more crumbs! Living room and kitchen overlooks a large entertainment size deck and backyard. The upper floor boasts 4 generous size bedrooms with 2 bathrooms (soaker tub & separate shower in the master ensuite), with the added bonus of an upper floor laundry! Clean, plush broadloom throughout upper floor (who likes cold feet in the morning?). Tons of upgrades including a professionally finished basement with a second fireplace, an adjoining playroom and a cold cellar! Avoid those large costs, it's already covered with this home - Roof done in 2018, newer water softener, new concrete extension in driveway. Come by and see it in person- Open House Sat May 10; 2-4pm, Sunday May 11; 2-4pm. (id:35762)
Sutton Group-Admiral Realty Inc.
3158 Keynes Crescent
Mississauga, Ontario
Family Sized Upgraded Well Maintained Detached Home, In One Of The Prestigious Neighborhood In The City Of Mississauga With Approx. 2000 Sqft Living Area. This Home Offers A Very Practical & Modern Layout With Combine Living & Dining Room With Lots Of Pot Lights & Large Window For Daylight. Modern Chef Delight Kitchen With Centre Island & Upgraded New Light Fixtures & Appliances, Walk Out Deck & Large Backyard. Upstairs 3 Good Size Bedrooms With Master Ensuites & Large Closet. Separate Entrance To The Finished Basement With Combine Living & Kitchen Area & An Additional Ensuite Bedroom, Ideal For En-laws Suite Or Can Be Rent Potential Unit. Extended Interlocked Driveway With No Side Walk To Park 3 Cars & 1 Car Garage ( Total 4 Car Parking's ). Freshly Painted, New Porcelain Floor (2023), New kitchen (2023), 3 Washrooms Upgraded (2024). Close To All The Amenities, Shopping, Lisgar & Meadowvale Go Train Station, Parks, School's, Public Transport & Much More. (id:35762)
Save Max Real Estate Inc.
Save Max Elite Real Estate Inc.
66 Pony Farm Drive
Toronto, Ontario
Welcome to 66 Pony Farm Drive - a stylish, updated freehold townhouse in the heart of Toronto's coveted Richview neighbourhood. Offering approximately 1,800 square feet of beautifully designed living space, this four-bedroom, four-bathroom home combines clean, contemporary design with thoughtful, high-end touches. Premium 7-inch-wide, hand-scraped white oak floors and oak stairs add warmth and character, while a striking, over-100-year-old barn beam is a stunning focal point above the fireplace mantle. The main floor boasts 9-foot ceilings, featuring a living room complete with sleek built-in cabinetry, textured feature walls, and smart motorized blinds (also in the bedrooms), adding a modern touch. The spectacular kitchen showcases a quartz countertop with a waterfall edge, top-of-the-line appliances including a 6-burner gas stove, and a spacious walk-in pantry. The primary bedroom includes an ensuite for comfort, convenience, and privacy. Downstairs, the attached garage features epoxy resin floors, high ceilings, and a storage loft, which currently serves as a home gym, and there's an additional surface parking spot, perfect for a second vehicle or guests. Outdoor living is equally captivating, with a backyard, two balconies, and a rooftop terrace ideal for summer evenings. The home is also equipped with a modern HVAC system and a wastewater heat recovery system, enhancing its energy efficiency and future readiness. Located in a family-friendly area surrounded by parks and walking trails, you're just steps away from Richview and Silver Creek parks, and minutes from the airport and major highways. If you're seeking a home that blends upscale finishes with genuine functionality, this is one to experience in person. (id:35762)
Sage Real Estate Limited
621 - 3200 William Coltson Avenue
Oakville, Ontario
Spectacular Stunning 2 Years Old Newer Spacious Luxury Condominium in the Heart of Oakville, approximately 750 square feet including Balcony. 1Bedroom and Den Unit (Den Can be used as Home Office). Stunning Clear West View from the Balcony, Primary Bedroom and Living Room, Great open concept layout with 9-foot-high ceilings, a modern Upgraded white kitchen with quartz counters and stainless steel appliances, Tiled Backsplash, Undermount sink, and a smart connect system. Laminate Floors Throughout, Luxury Living at its Finest. Great Location walking distance to Parks, Schools, Trails, Supermarkets, Shopping, Restaurants, Cafes, Walmart, Longo's, Superstore, LCBO, GO Buses, and More.. Minutes Drive to GO Station, Highway's, Sheridan College, Oakville Mall, Sports Complexes, Entertainment, Costco, and Much more...Bell 1.5 GIGABYTE INTERNET INCLUDED IN THE RENTAL COST. Great Amenities Include Rooftop Terrace, BBQ Area, Concierge, Security System, Visitors Parking, Party/Meeting Room, Bike Storage, and much more..Includes One Parking Space and One Storage Locker for the Tenant's Use. (id:35762)
RE/MAX Real Estate Centre Inc.
210 Kelso Crescent
Vaughan, Ontario
Prime Maple Location!This beautifully maintained freehold townhouse offers 3 spacious bedrooms, 3 bathrooms, and a generously sized finished basement perfect for growing families or those who love to entertain.Located in the heart of Maple, this home features numerous upgrades, including pot lights (2024), a newer roof (2019), stainless steel appliances, and a fully fenced private walkout backyard ideal for gatherings and relaxation.The modern kitchen is equipped with a stylish new countertop and backsplash (2019), while comfort is ensured year-round with an owned air conditioner (2024) and an updated stove (2021). The exterior shines with new interlocking (2022), adding great curb appeal.Perfectly situated just minutes from Highway 400, Cortellucci Vaughan Hospital, Vaughan Mills, Canada's Wonderland, GO Transit, and other major transit options. You'll also enjoy the convenience of being within walking distance to Mackenzie Glen Public School, parks, and local shopping.Meticulously cared for and move-in readydont miss the chance to own this gem in one of Maples most sought-after neighborhoods! (id:35762)
Smart Sold Realty
55 Campbell Drive
Uxbridge, Ontario
Welcome to this exquisite Heathwood Home, where elegant design meets meticulous attention to detail. This property offers gracious living at its finest, featuring an open concept custom gourmet kitchen with upgrades. Step outside to your own private oasis, complete with an oversized patio and a charming pergola, perfect for outdoor entertaining, you'll be captivated by the impressive 21-foot cathedral ceiling in the family room, creating a sense of grandeur and space. The main level boasts an abundance of natural light, a cozy fireplace, and open living spaces that flow seamlessly. The additional highlight of this home is the fully finished basement, offering extra living space, a gas fireplace, and a versatile area that can be tailored to your needs. Easy access to amenities, hospital, and scenic trails. (id:35762)
Century 21 Leading Edge Realty Inc.
46 Muir Drive
Barrie, Ontario
Quality. Luxury. Beauty. Privacy. You can have it all at 46 Muir Dr! Nestled in the heart of the prestigious Ardagh Bluffs community in Barrie, 46 Muir is a rare gem with no neighbours to the front or rear of the property. Locatedon a quiet cul-de-sac, this centrally located home has over 500 acres of forested trails literally in its backyard, yet it is still close to amenities and Hwy 400. This home features over 2600 sq ft of finished, above ground living space, and over 1000 additional sq ft in the basement. The spacious main floor gives way to several entertaining spaces, including a large eat-in kitchen and formal dining room. The versatile main floor den can be used as a home office, library, or even converted to a 5th bedroom if required. Need even more space? The expansive basement, currently features a finished recreation / lounge space, and an unfinished area with tons of room for storage. All big-ticket items have been upgraded within the last 10 years, including roof with 30-year shingles, 200 amp with service panel installed in the garage (ready for an electric vehicle charger), 100% new windows installed between 2022-2025, and a complete HVAC upgrade, with high efficiency gas furnace, A/C, heat recovery unit, humidifier, & UV system. Countless quality enhancements have been made to this home since 2013 including double-door front entrance, french doors leading to backyard, 3/4 inch Quebec redwood floors on main, stairs and handrails, kitchen completely renovated with waterfall island, all appliances upgraded throughout, and an in-ground sprinkler system installed for the front garden. Little touches like towel warmers in the upstairs bathrooms, custom vent covers, and uniform baseboards throughout the property set this home apart. Outside, the West-facing backyard delivers never ending sunsets that can be experienced from the 5-person hot tub, in-ground pool, or while lounging on the patio. Come, experience Barrie living at its finest. (id:35762)
Trust Realty Group
2007 Snow Valley Road
Springwater, Ontario
Great investment opportunity! Welcome to 2007 Snow Valley Road, a charming 3 bedroom bungalow with a finished basement featuring 2 additional bedrooms. Situated on an expansive half-acre lot, this property offers both space and convenience. Just a 2 minute drive to Snow Valley Resort and less than 15 minutes to the heart of Barrie. It's perfect for families, outdoor enthusiasts or savvy investors. **EXTRAS** Roof done in 2023 (id:35762)
Royal LePage Your Community Realty
768 Logan Avenue
Toronto, Ontario
Delighted to present this 2 3/4 -Storey Semi-Detached gem with 3+1 bdrms, 2 baths & laneway parking for 2 small cars. Ideally located in the heart of North Riverdale, one of the city's most coveted neighbourhoods, directly overlooking the lush greenery of Withrow Park! A perfect blend of location, charm, space, & practical design, this residence brings your dream lifestyle to life! The inviting foyer offers a glimpse of the comfort & elegance that lies ahead: beautiful hardwood floors, a striking exposed brick wall that extends gracefully from the lower to upper levels, and an open-concept main floor that seamlessly combines character with contemporary comfort. The sun-filled living & dining area, complete with a brick façade cozy fireplace, flows into a well-designed kitchen featuring custom countertops, SS appliances, a breakfast bar, double sink, modern pot lights throughout & W/O to deck. An elegant Edwardian-style staircase leads to the 2nd floor, where natural light pours in through large windows & hallway skylights. The spacious primary bdrm features a WIC and shares access to a luxurious 4PC bath with a Jacuzzi tub, ample storage, & a layout that thoughtfully balances comfort & esthetic. A second well sized bedroom completes this level. The upper floor is a hidden treasure: a bright 3d bdrm featuring 2 skylights, sloped ceilings, stunning park views, a closet, & a charming reading nook an ideal space for work, relaxation, or creative pursuits. The fully finished basement adds exceptional functionality, offering a fourth bedroom with a WIC and a sleek 3PC bath. Whether you're hosting guests, setting up a home office, or creating a family entertainment zone, this lower-level delivers. Proximity to Withrow Park, and the Don Valley trails gives it that perfect mix of city access and residential charm. Easy stroll to Chester Subway, restaurants, cafes, top rated schools and the vibrant Danforth. Walk Score:97! (id:35762)
Ipro Realty Ltd.
1610 - 7 Grenville Street
Toronto, Ontario
Lux Yc One Bedroom Condo Unit. Sun Filled Se Corner With Great Panoramic View. Brand New Flooring is just installed, brand new dishwasher. 329 Sf Huge Balcony.9Ft Ceiling, Floor To Ceiling Windows Around This Amazing Unit. You will Not Be Disappointed. Walking Distance To Ut, Tmu, Subway, Shops, Financial District. Great Panoramic View Indoor Pool On 66th Floor, Gym, Party Room And More. (id:35762)
Prompton Real Estate Services Corp.
1411 - 600 Fleet Street
Toronto, Ontario
Modern Amenities Featuring State-Of-The-Art Appliances, 9' Ceilings, Private View Of Lake Ontario Or Downtown Toronto. Easy Access To The Historical Fort York Site, Green Spaces, Bustling Downtown Core While Enjoying The Laid-Back Lifestyle. Convenient Public Transit Hub Steps Away From Your Front Door. Prime Driving Connections Via Lake Shore Blvd, Gardiner & Dvp. (id:35762)
Royal LePage Signature Realty
13 Gore Street
Toronto, Ontario
Located on a quiet cul-de-sac in the heart of Little Italy, a charming semi will really grill your panini. Currently set up as two income producing units, this home is the ideal purchase for both investors and end users alike. Upstairs features a bright living space, a rarely found main floor powder room, spacious kitchen with stainless steel appliances and walkout to back covered deck. Upstairs has three well appointed bedrooms, four-piece washroom and rear outdoor terrace. The basement is a studio apartment that could easily be reintegrated with the rest of the home- currently configured with a three piece bath, dedicated kitchen and shared laundry and storage. Prized laneway parking for one included. Located steps from the best restaurants and shopping. Quick walk to TTC. (id:35762)
RE/MAX Professionals Inc.







