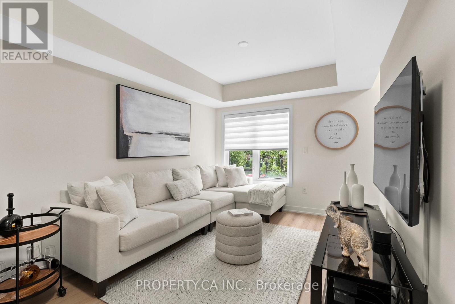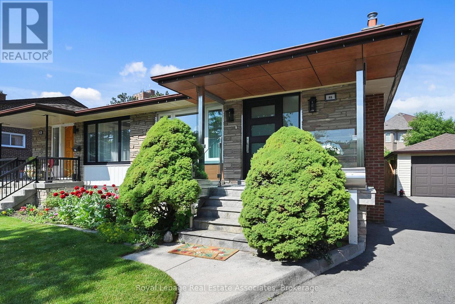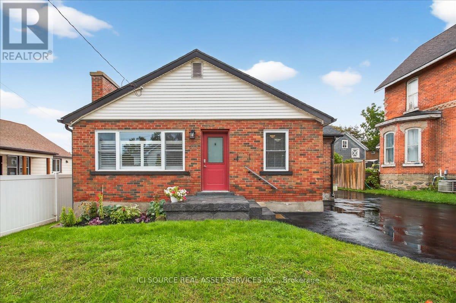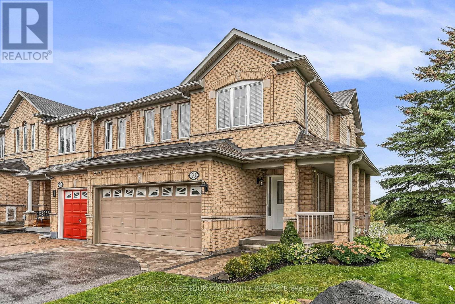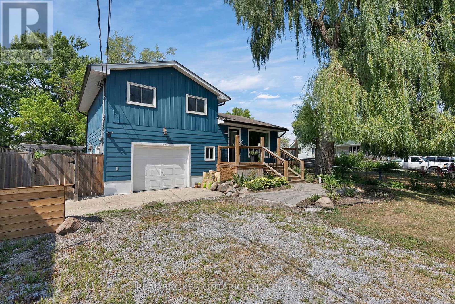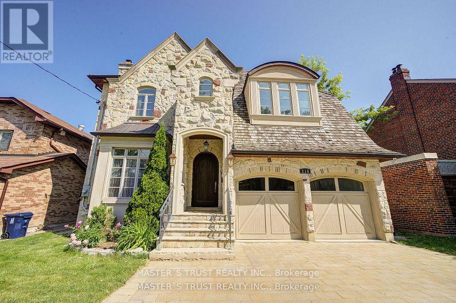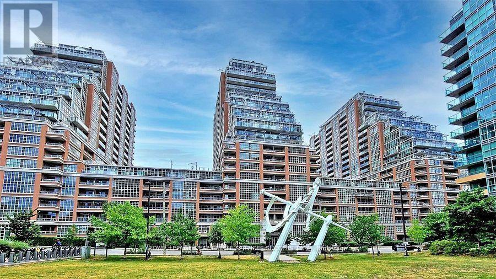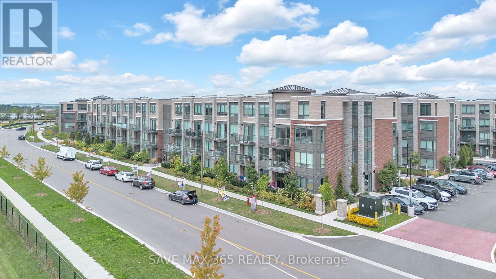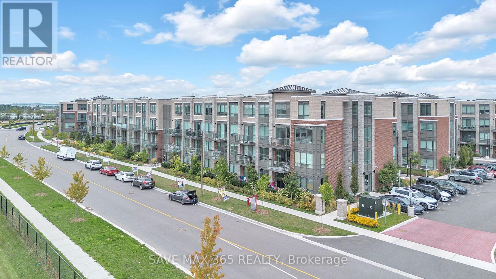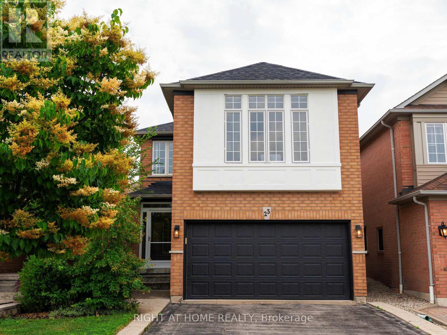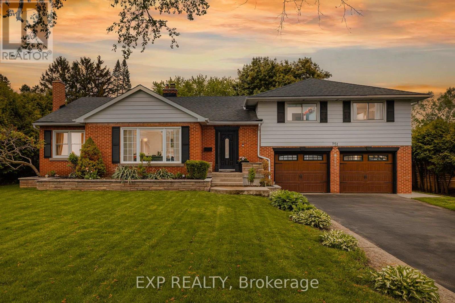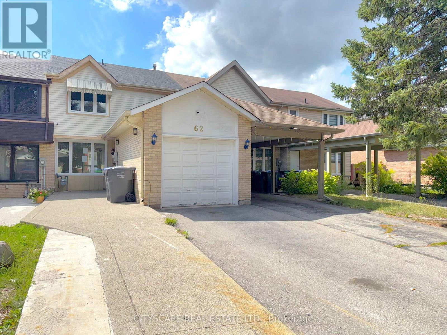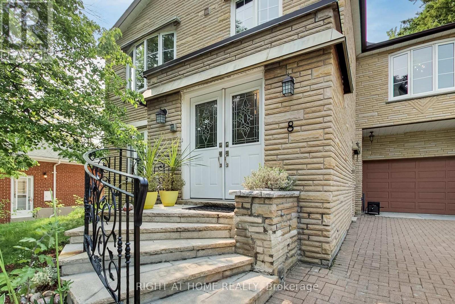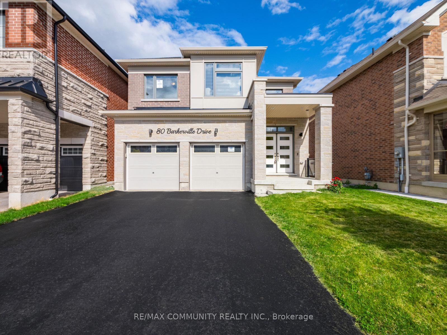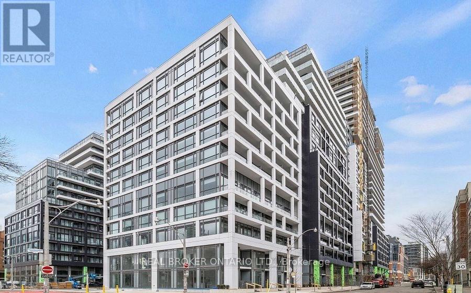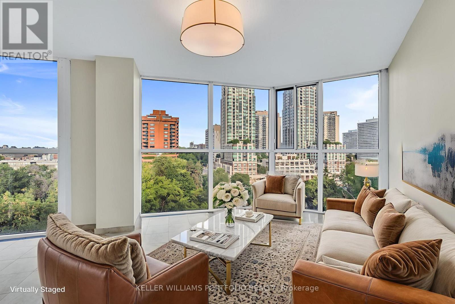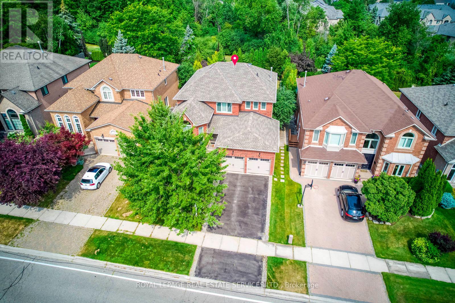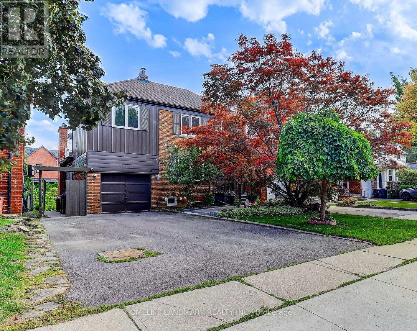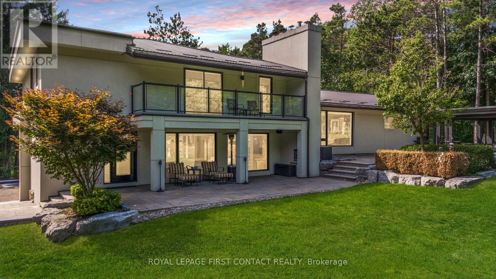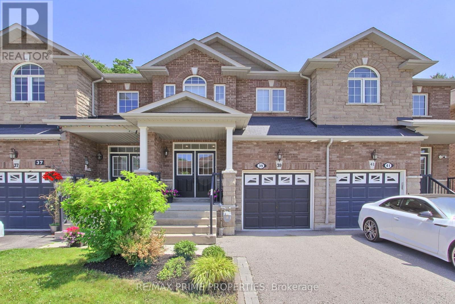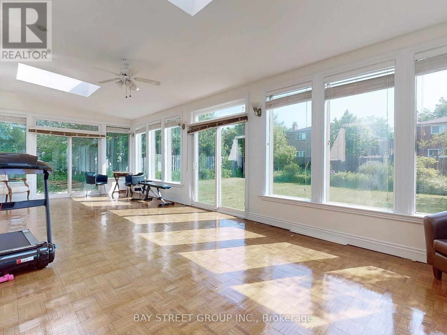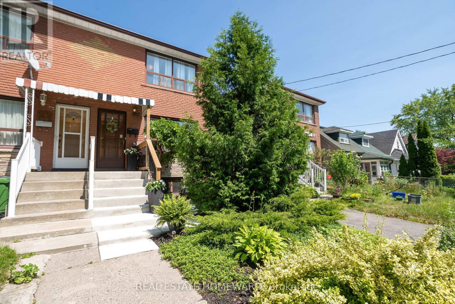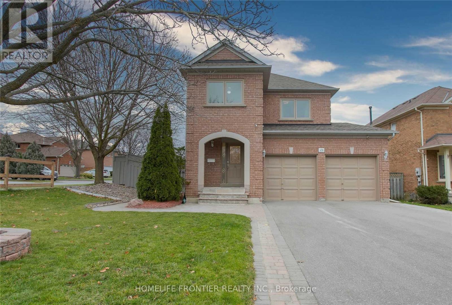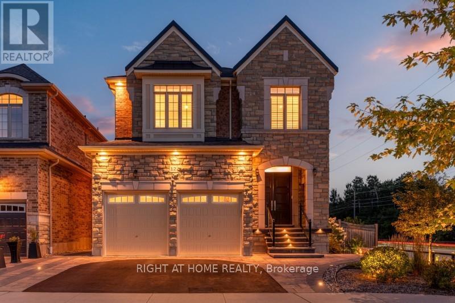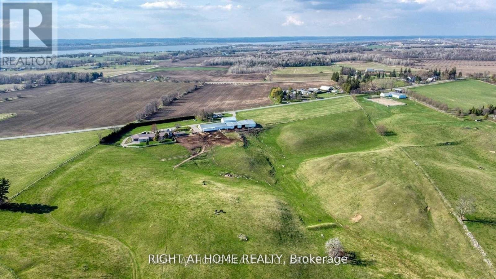2207 - 58 Elizabeth Street S
Richmond Hill, Ontario
Welcome to Your Brand New Home in an Upgraded 2-Bed, 2-Bath Townhome at High Point Urban Towns in Richmond Hill. This modern and spacious 2-bedroom, 2-bathroom unit with a bright open-concept layout and oversized windows. Features include an upgraded kitchen with quartz counters, full-size stainless steel appliances, backsplash, plus engineered hardwood throughout. The primary bedroom offers a sleek glass shower ensuite, while the second bath has a deep soaker tub with upgraded tile. Includes 2-car tandem underground parking and locker for convenience. Prime Richmond Hill location, just steps to Mill Pond, Yonge Street, Hillcrest Mall, GO Station, schools, parks, dining, and more. Perfect for end-users seeking style and comfort, or investors looking for a strong rental property in a high-demand area. Move-in ready and loaded with value. (id:35762)
Property.ca Inc.
102 Percy Crescent
Scugog, Ontario
One-of-a-kind chalet-style waterfront home on Lake Scugog! Premium swimmable hard-sand shoreline with breathtaking sunsets & direct access to the Trent-Severn Waterway. Year-round fun fishing, paddle boarding, swimming & snowmobiling! Quality craftsmanship throughout: vaulted ceilings, exposed beams, hardwood floors & open-concept main level. Family room & dining room feature soaring 18-ft ceilings with walk-out to lakeview deck. Newly completed 4-level decks lead from the backyard down to the private dockperfect for BBQs, entertaining, exercise or relaxing at sunset. Main floor includes a convenient bedroom. Loft rec room w/catwalk captures panoramic views. Lower level offers a gas fireplace, sunroom walk-out, primary w/heated ensuite, 2 more bedrooms & 6-pc bath. Finished 340 sq ft walkout basement with 5th bedroom & sep entrance. Additional features: Drilled Well (2022), Natural Gas on street & Fibre Optic Internet. A rare lakeside retreat! (id:35762)
RE/MAX Imperial Realty Inc.
246 Forman Avenue
Toronto, Ontario
Beautifully Renovated Family Home In Davisville Village! This detached two-storey, three bedroom, two bathroom home with private driveway and built-in garage has been thoughtfully renovated inside and out. Every level of the house has been updated to blend style, comfort, and convenience. The main floor centres around a brand new kitchen with Bosch appliances, slab backsplash with backlighting, custom cabinetry, a large sink with filtered water, and new flooring. The adjoining family room is filled with natural light from wall-to-wall windows and opens directly onto a private cedar deck. The yard is fully fenced, professionally designed with exterior lighting, and maintained by an automated irrigation system. The finished basement offers 7.5 foot ceilings, a separate entrance, spa-inspired bathroom, mudroom, built-in desk area, radiant heated floors, and an advanced water system that provides both full-home filtration and unlimited hot water on demand. Upstairs you will find new natural red oak flooring and fully redesigned bedrooms. The primary suite includes a floor-to-ceiling built-in closet, while the other bedrooms feature custom cabinetry and a large closet. Spa-inspired bathroom. Additional highlights include a new stone driveway, garden path and outdoor access to patio, a new cedar front porch with integrated lighting, and an updated security system with cellular monitoring. Set in one of Toronto's most desirable family neighbourhoods, this home is located in the Maurice Cody, Hodgson, and Northern school districts. Steps to shops and restaurants on Mount Pleasant and Bayview, close to the subway, TTC transit, and the upcoming LRT. With a welcoming community and wonderful neighbours, this is truly a place to settle in and call home. (id:35762)
Sutton Group-Associates Realty Inc.
3206 - 208 Queens Quay W
Toronto, Ontario
Waterclub South-Facing Suite With Breathtaking Million $$$ Lake Views In The Heart Of Toronto's Harbourfront! 979Sf + 2 Balconies, 2 Bdrms+Den+Open Solarium+2 Full Washrooms! 9Ft Smooth Ceilings! Amenities Include 24Hr Concierge, Exercise Room, In/Outdoor Pool, Sauna, Steam Room, Bbq Area, Billiards, Party Room & Guest Suites! Steps To Boardwalk, Ttc+Union Stn, Undrgrnd 'Path', Acc, Cafes+Restrnts, Groceries, Daycare, W/I Clinic +More! Enjoy The Lifestyle! (id:35762)
RE/MAX Condos Plus Corporation
68 Vanguard Drive
Toronto, Ontario
Welcome to 68 Vanguard Drive! This stylish and beautifully designed home is nestled on a family-friendly, quiet cul-de-sac in the highly desirable Eatonville neighbourhood of Etobicoke. This house has been wonderfully renovated, offers approximately 1700 sq. ft. of living space and a blend of modern design with luxury finishes. The main floor with open-concept living, dining and kitchen area providing the perfect space to entertain friends and family or relax in comfort. Enjoy a high-quality renovated kitchen, features an expansive island with countertops that seamlessly flow into the backsplash, pendant lighting, custom built-ins, a glass cooktop stove, double sink - this kitchen offers it all. Gleaming oak hardwood flooring, pot lights and baseboards throughout. Tastefully renovated bathroom with tiled shower. New entrance aluminum door with 1-inch unit glass, all new windows with stainless steel flashing frames. Outside, front yard with stainless steel railings and glass panels significantly enhance to the home's curb appeal. The massive lower-level basement with separate side entrance offers a large recreation room, new above-grade windows, wide waterproof plank laminate flooring, pot lights, new custom eat-in kitchen, a modern 3-piece bathroom with a glass door leading to the rough-in sauna space and lots of storage space. A bonus open area that inspires your design ideas, with the potential to add a 4th bedroom if desired for rental income. Step outside to the pie-shaped, fully fenced backyard - a private family paradise featuring a custom-covered patio, storage shed and space. One of the key highlights of this property is the oversized 1.5 detached car garage. Conveniently located in one of Etobicoke's best school districts, close to all amenities, parks, shopping, and just minutes to major highways (401, 427 & QEW)- this home offers the perfect balance of tranquility and convenience. Location Is Everything! Don't miss this incredible opportunity! (id:35762)
Royal LePage Real Estate Associates
223 Mississaga Street W
Orillia, Ontario
Recently renovated brick bungalow on lovely lot, close to shopping, hospital, transit and parks. 3+bedrooms, 2 wash rooms, including in law apartment with separate entry.*For Additional Property Details Click The Brochure Icon Below* (id:35762)
Ici Source Real Asset Services Inc.
70 Millcliff Circle
Aurora, Ontario
Beautifully appointed and well-maintained end-unit townhome, situated on a wide, 100 foot frontage, which narrows towards the rear of the property. A spacious interior layout and with 1800 sq ft of living space, makes this 4 bedroom, 4 bathroom dwelling ideal for any mid-sized family. Maple kitchen, granite counter tops, hardwood floors on the main floor, EV outlet, just to name a few features. Enjoy the walk-out basement that exists to green-space/conservation lands it backs onto. Conveniently located to most major amenities, this vibrant neighbourhood located in the heart of Aurora has to offer. (id:35762)
Royal LePage Your Community Realty
1036 Metro Road N
Georgina, Ontario
Nothing beats a Georgina Getaway! And right now, you can own 1036 Metro Rd N a three-bedroom home with enough space for a family of four. Why choose between cottage country and suburban living when you can have both? A blue standout steps from Lake Simcoe, set on a 50 x 187-foot lot, and just minutes to Highway 404. Its where the laid-back lake life meets everyday convenience, and you do not have to compromise a thing. There is space here to live fully whether that means backyard bonfires, veggie gardens, kids running wild, or just you with a coffee on the deck soaking up the peace and quiet. Inside, the home is full of natural light, good energy, and just the right amount of personality. Not cookie-cutter, not too fussy just comfortable, cool, and easy to love. Location? Ideal. Groceries, restaurants, shops, and schools in Keswick are minutes away. Heading downtown? The 404 gets you there without the long-weekend chaos. And if you work from home, well lunch break walks by the lake might become a thing. This home is perfect for families, downsizers, first-time buyers, or anyone looking to swap cramped city life for something more spacious, more relaxed, and way more fun. Its a place to put down roots, make memories, and enjoy the kind of balance most people are still dreaming about. And yes its the blue one on the northside. Hard to miss. Easy to love. (id:35762)
Real Broker Ontario Ltd.
283 Wolverleigh Boulevard
Toronto, Ontario
Exquisite Turnkey East York Gem! This rare extra-wide (almost 25ft) 4-bedroom semi is nestled on an expansive lot in one of East York's most coveted pockets, just one block from Earl Beatty Public School and walking distance to subway stations. A detached garage with parking space for two cars adds convenience to this home's impressive curb appeal, with an upgraded exterior and new windows that flood the home with natural light. Step inside to find a spacious living room with a stunning statement fireplace, a large dining area, and an open, well-appointed kitchen that will exceed all of your needs. New updates include a beautiful lower-level bathroom, and a bright basement with an incredible rec room for unwinding after a busy day. The backyard boasts plenty of space to entertain, garden, and let the kids play freely. Simply move in and enjoy the best of East York living! (id:35762)
RE/MAX Hallmark Realty Ltd.
216 Parkview Avenue
Toronto, Ontario
Welcome to this extraordinary European-inspired estate in the heart of Willowdale East. Meticulously crafted with premium finishes and superior workmanship, this residence combines timeless elegance with modern sophistication.Two Grand Primary Suites One overlooking the tranquil backyard with a private balcony, gas fireplace, luxurious 6-piece ensuite with steam sauna, freestanding tub, marble finishes, and makeup vanity; the second facing south, flooded with natural light.Stunning Spiral Staircase A dramatic central feature framed by custom millwork and elegant trim.Chefs Kitchen Marble countertops and floors, large island, designer lighting, and top-of-the-line appliances ideal for gourmet cooking.Family Room Overlooking the backyard with oversized picture windows, waffle ceilings, and a cozy fireplace.Executive Library Custom panelled walls, built-in millwork, and rich ceiling details create a timeless workspace.Walk-Out Basement Fully finished with a wet bar, home theatre, recreation area, and a nanny/in-law suite.Cedar Roof Exceptional durability with a 30-50 year lifespan, offering both beauty and longevity.Additional Highlights 4 gas fireplaces, skylights for abundant natural light, custom wood detailing, and premium finishes throughout.Originally designed with 5 bedrooms, now reimagined into 4 spacious bedrooms for enhanced comfort and flow.This is more than a home its a legacy of refined living in one of Torontos most prestigious neighbourhoods.A True Architecural Master piece. (id:35762)
Master's Trust Realty Inc.
718 - 65 East Liberty Street
Toronto, Ontario
Welcome to Suite 718 at 65 East Liberty a rare 1+1 bedroom, 2-bath condo featuring soaring double-height ceilings that flood the space with natural light and create a bright, open feel you wont find in most units. This thoughtfully designed home offers two full 3-piece bathrooms, a true convenience for couples, guests, or anyone valuing privacy. The open-concept kitchen, complete with stainless steel appliances and granite countertops, seamlessly connects to the spacious living area and extends onto your private balcony perfect for morning coffee or unwinding in the evening. The primary bedroom is generously sized, while the versatile den can serve as a home office, studio, or extra storage. Every detail is crafted for both function and style. Enjoy the full suite of Liberty Village amenities: indoor pool, gym, golf simulator, rooftop terrace, and more all within steps of shops, cafés, restaurants, and transit. If you're looking for a condo that feels truly unique, Suite 718 is the one to see. Motivated Seller! (id:35762)
Royal LePage Real Estate Services Success Team
121 - 95 Attmar Drive
Brampton, Ontario
This is a rare opportunity to own a stylish, low-maintenance condo in one of Bramptons most sought-after community Bram East ,Whether you are a first-time buyer, downsizing, or an investor, this home offers the perfect blend of comfor and convenience. Enjoy The Ease Of Main Floor Living In this Beautifully Designed Condo Suite No Need For Elevators Or Stairs. Open-Concept 9Ft Ceilings & Laminate Flooring, Modern Kitchen W/ Quartz Countertops And Stainless Steel Appliances & much more. Located Close To All Amenities - Costco, Hwy 427/407, Goreway Meadows Community Centre & Library, Places Of Worship, Schools, Shopping Plazas, And More. Public Transit Is Just A Short Walk Away For Added Convenience. Includes 1 Owned Parking Space And Locker. (id:35762)
Save Max 365 Realty
121 - 95 Attmar Drive
Brampton, Ontario
Welcome to Clairville Urban Towns built by Royal Pines Model Hazel 1A approximately sq ft 499beautiful sun filled unit in his demand area of Bram East (bordering to Vaughan) offers an openconcept layout with Balcony, laminate flooring, large windows, modern kitchen w/quartzcountertops, all appliances Fridge, Stove, Dishwasher & Stackable Washer & Dryer 1 UndergroundParking & 1 Storage Locker. Diamond location walking distance to Bus Stop, Minutes to Hwy 7,427, 407, shopping ,schools, parks, trails and much more. (id:35762)
Save Max 365 Realty
23 Cedargrove Road
Caledon, Ontario
Fully renovated main floor, quartz countertops, tiled backsplash, stainless steel appliances, New Roof. Main floor powder room, family room, huge great room for entertaining on 2nd floor that can also be converted to a 4th bedroom. Spacious bedrooms, primary 4 piece ensuite bathroom. Enclosed front porch, family room in basement, New washer/dryer. Desirable neighbourhood, close to St. Nicholas school, park, splash pad, and more. Walk out to roofed patio, over 2000 Sq ft. of living space above ground. Great for a growing family. Do not miss this opportunity, just move right in. (id:35762)
Right At Home Realty
33 Heathwood Drive
Brampton, Ontario
Welcome to this beautiful and well-maintained 3-bedroom home located in a quiet and family-friendly neighborhood in Brampton. This property offers an excellent opportunity for first-time home buyers looking for comfort, convenience, and long-term value As you step into the home, you're greeted by a warm and inviting living space with plenty of natural light. The main floor features a functional layout with a spacious living and dining area that's perfect for entertaining family and friends. The kitchen is thoughtfully designed with ample cabinet space and modern appliances, making daily meal prep a breeze. Large windows throughout the main floor allow sunlight to pour in, creating a bright and cheerful atmosphere. Upstairs, you'll find three generously sized bedrooms, each offering ample closet space and large windows. The primary bedroom provides a peaceful retreat after a long day, while the additional two bedrooms are perfect for children, guests, or even a home office. Step outside and enjoy the stunning outdoor space this home has to offer. The large deck at the back of the house is perfect for summer barbecues, outdoor dining, or simply relaxing with your morning coffee. The property backs onto a scenic ravine, offering privacy and a tranquil natural setting that is rare to find. Imagine enjoying your evenings with the peaceful view of mature trees and green space a true retreat right in your backyard! Additional features include a single-car garage with a private driveway, offering parking for multiple vehicles. The home is situated close to schools, parks, shopping centers, public transit, and major highways, making it a convenient location for commuters and families alike. This property combines charm, functionality, and location, making it a perfect buy for first-time homeowners. With its finished basement and separate entrance, The serene ravine lot and spacious deck only add to its appeal, providing outdoor space you'll enjoy year-round. (id:35762)
Save Max Real Estate Inc.
88 Gort Avenue
Toronto, Ontario
Spectacular Home in Alderwood! Stunning 3-bedroom, 4-bath home offering over 2,200 sq. ft. of luxury living. Features an Italian kitchen with built-in KitchenAid appliances, quartz waterfall island, custom family room with fireplace, and walkout to a deck and entertainers backyard. High-end finishes throughout include engineered hardwood floors, porcelain tiles, glass railings, pot lights, and coffered ceilings. The bright basement boasts 10-ft ceilings, above-grade windows, walkout, and media wall. Exterior upgrades include interlock, precast concrete, and premium aluminum finishes. Located in the heart of Alderwoodsteps to schools, parks, Sherway Gardens, Farm Boy, and minutes to highways & GO Transit. Welcome home! (id:35762)
Royal LePage Urban Realty
951 Gorton Avenue
Burlington, Ontario
A Family Oasis by the Lake Where Every Season and Every Memory Matters Nestled just one street from the lake in one of the areas most charming, nature-rich communities, this exceptional home offers something rare: the perfect balance of connection, calm, and character. With 3,257 sq ft of finished living space, it provides room to grow, entertain, and create lasting memories all on a rare double lot with future severance potential for added value. Once a seasonal cottage area for Toronto families seeking a lakeside escape, the neighbourhood has evolved into a vibrant, welcoming community. This home sits directly across from a park, formerly the grounds of a historic school, offering beautiful green views, extra privacy, and a perfect space for children to play. Youre also within walking distance to the lake, Royal Botanical Gardens, and scenic trails a setting that nurtures peace and outdoor living. Lovingly cared for, this home has been the backdrop for years of cherished family moments. The sellers built a private resort-style backyard where their children grew up with space, nature, and freedom. The outdoor space is a true retreat, featuring a heated saltwater pool, custom playground, zipline, outdoor kitchen and BBQ, gazebo, soccer area, and indoor/outdoor wood-burning fireplaces. Inside, enjoy multiple entertainment zones, a yoga studio, and cozy nooks for rest and connection. Minutes from boutique shops, schools, the GO Train, and a new hospital all surrounded by trees and lake breezes this is a rare chance for a growing family or couple to embrace a lifestyle as full as the home itself. As the owners share: This home gave our children everything they could dream of indoors and out. Now, its ready to do the same for someone new. (id:35762)
Exp Realty
62 Barrington Crescent
Brampton, Ontario
**Charming 3-Bedroom Home in Bramptons Desirable Heart Lake East**Welcome to 62 Barrington Crescent, a charming family home offering 3 bedrooms, 2 bathrooms, and a finished basement Bramptons Heart Lake East community. With a practical layout, and a family-friendly location, this property is an ideal choice for growing families and first-time buyers.**Bright & Functional Main Floor**Step into the foyer with laminate flooring, single closet, and convenient garage access. The spacious living/dining room features large windows, pot lights, and a cofferred ceiling, creating a warm and inviting atmosphere. The dining room overlooks the backyard also with coffered ceiling details, while the kitchen boasts a fridge, stove, built-in microwave, oven, and a double sink, with a walkout to the backyard - perfect for entertaining.**Comfortable Bedrooms**Upstairs, the primary bedroom offers a generous double closet and laminate flooring. Two additional bedrooms provide ample space for family or guests, each with closets and natural light. A 4-piece bathroom with tile flooring completes the second floor.**Finished Basement**The fully finished basement expands your living space with a cozy family room featuring a wood-burning fireplace and laminate flooring. A private office, storage room, laundry/utility area with washer, dryer, and laundry tub, plus a convenient 2-piece bath add functionality and versatility to this level.**Family-Friendly Community**Located in the established Heart Lake East neighbourhood, this home is just minutes from schools, parks, Heart Lake Conservation Area, shopping, and major highways - offering the perfect balance of convenience and nature. (id:35762)
Cityscape Real Estate Ltd.
0 Pt Lt 7 Con 4
Cochrane, Ontario
Parts 1 & 3, Plan CR-905, North Part Lot 7, Concession 4, Township of Brower, District of Cochrane, Ontario, 73.39 acres or 29.7 hectares. This large surveyed tract is located within an unorganized township therefore permits are not required. Located on a year round maintained road. The South East point has been cleared and a dirt driveway put in place. Buyer will need to add gravel if they choose this location for their home base. An amateur building has been constructed as a bath house with a portion unfinished for an outhouse. A large loop has been cleared as a walking path in this area as well. The property has one thousand, seven hundred and ninety-three feet of year round roadfrontage on the west side of Cornel Road. Northern boundary has a depth of two thousand six hundred and thirty-one feet. Bordering Crown land, the width on the west side measures seven hundred feet. A powerline passes alongside the southern boundary and crosses the southwest tip, at the back of the property. A former rail line also borders the south boundary, however the tracks have long since been removed and now it provides a good driveable trail to the rear of the property. Topographically, the land is covered in poplar and spruce and the terrain is highest in the eastern half as the northwest sector may lie low in spring. Abitibi River is one mile east and town of Cochrane, ten miles northwest. *For Additional Property Details Click The Brochure Icon Below* (id:35762)
Ici Source Real Asset Services Inc.
29 Canton Lane
Whitchurch-Stouffville, Ontario
*Modern Corner Townhome with Rooftop Terrace in the Heart of Stouffville* Welcome to 29 Canton Lane, a beautifully designed corner-unit townhome offering the perfect blend of style, comfort, and convenience. Featuring two spacious bedrooms and three bathrooms, this home boasts an open-concept layout with upgraded hardwood floors throughout, a modern kitchen equipped with quartz countertops, stainless steel appliances, and a walk-out balcony from the living area. The highlight is a rare private rooftop terrace with a gas BBQ hook-up, perfect for entertaining, relaxing, or enjoying panoramic views, including Toronto's CN Tower at sunset. Situated in the heart of Stouffville, this home is steps from GO Transit, schools, grocery stores, restaurants, and recreation facilities. Everyday essentials are right at your doorstep, with Metro, Tim Hortons, and McDonald's just a short walk away. Combining modern design, generous living spaces, and an unbeatable location, this is a true lifestyle property you won't want to miss. Home is under video surveillance. (id:35762)
Right At Home Realty
108 King William Crescent
Richmond Hill, Ontario
Welcome to this corner freehold townhome with ~2,487 sq ft total finished living space in the heart of Langstaff. Enjoy the feel of a semi-detached the home is connected only by the garage and one bedroom, providing privacy and abundant natural light. The main floor features 9 ceilings, hardwood throughout, and a versatile library/4th bedroom. The kitchen offers granite counters, stainless steel appliances, and walk-out to a 2-tier composite deck with an electric awning covering most of the space perfect for entertaining in all seasons. Upstairs, the primary suite includes a 4-pc ensuite, walk-in closet, and rough-in for 2nd-floor laundry. The professionally finished basement (~820 sq ft) adds a large recreation room, 3-pc bath, brand new laundry suite, and kitchen rough-in with direct garage access ideal for in-law living or income potential. Major updates: roof (2018), HVAC (2021), garage door (2019). EV-ready garage for 2 + driveway parking. Enjoy a fenced corner lot, covered porch facing a parkette, and steps to Red Maple PS, St. Robert CHS, Langstaff GO, VIVA transit, shops, and Hwys 7/407/404. Built by Greenpark, well-maintained, move-in ready. (id:35762)
Right At Home Realty
285 Lorne Avenue
Newmarket, Ontario
A rare opportunity to own a fully renovated 4+1 freehold townhouse with no management fees! This spacious and well-lit home features a comfortable living and dining area, a thoughtfully designed layout that maximizes space, and brand-new kitchen cabinets. The property includes a separate walk-out basement apartment, providing an excellent opportunity for rental income or multi-generational living. With dual rental potential, this home offers a rare positive cash flow opportunity, generating over $4,000 rent per month. Recent upgrades include fresh paint, new laminate flooring, kitchen cabinets and updates to the furnace(2018), and insulation(2019), ensuring a worry-free move-in experience. The private driveway accommodates up to four vehicles, adding to the parking convenience. Located in a prime area just steps from Main Street and Fairy Lake, this home offers easy access to restaurants, shops, parks, top-rated schools, hospitals, and shopping centers. Don't miss out on this incredible investment and lifestyle opportunity. Move in and start enjoying everything this home has to offer! (id:35762)
Homelife New World Realty Inc.
8 Suraty Avenue
Toronto, Ontario
Discover 8 Suraty Ave A Rare Multi-Generational Gem in a Prime Location! This spacious 2,475 sq. ft. (above grade) 6+1 bedroom, 3-bathroom home offers exceptional versatility with two fully self-contained living areas, each complete with its own kitchen, living space, and private entrance. Perfectly suited for multi-generational living, in-laws, extended families, or buyers seeking adaptable space for a variety of needs (note: not a legal duplex). Designed with both comfort and practicality in mind, the thoughtful layout provides generous room sizes and well-separated areas for privacy. Step outside to enjoy a large, private backyardideal for entertaining, family gatherings, or simply relaxing in your own outdoor retreat.Located in a peaceful and highly sought-after neighborhood, youll be close to top-rated schools, parks, shopping, transit, and all essential amenities. Dont miss this rare opportunity to own a home that evolves with your lifestyle. (id:35762)
Right At Home Realty
80 Barkerville Drive
Whitby, Ontario
Premium Lot - Backs onto a Ravine & No Sidewalk in Front***Only 4 Years Old***Soaring 9ft Ceiling on Main Floor***Eat-in Kitchen w/ All Stainless Steel Appliances & Walk-out To Extended Wooden Deck w/ Gas Line for BBQ***Kitchen Has Extensive Cabinetry & Chefs Desk***Incredible Coffered Ceiling in Great Room w/ Custom Lighting***Primary Bedroom Overlooks Ravine & Features a 5pc Ensuite (Including Soaker Tub) & Walk-in Closet***3 Additional Spacious Bedrooms - All With Large Windows for Ample Natural Light***Extra 5pc Washroom on 2nd Floor***Access to Garage from Inside***Exterior Pot Lights***Rough-in For Washroom & 3 Large Windows In The Untouched Basement***New School Currently Being Built Steps Away (Kindergarten to Grade 8)***Walking Distance to Whitby Health Centre***Built By Mattamy Homes***Tarion Warranty is Transferable*** (id:35762)
RE/MAX Community Realty Inc.
2708 - 56 Forest Manor Road
Toronto, Ontario
Bright and spacious 1+1 unit with functional layout no wasted space! enjoy unobstructed NE city view from the massive 108 sqft balcony. Freshly painted and Meticulously care for, this unit is move in condition. Move in to plunge in first class amenities including gym, swimming pool, sauna, party room with access to outdoor patio, and outdoor terrace with Modern fire pit. Unbeatable location, only steps away from Line 4 subway, fairview mall, community centre, schools, supermarkets and hwy 401/404. First occupied in 2019 this unit is exempted from rent control. Parking and locker. Book a showing and make it your home! (id:35762)
Nu Stream Realty (Toronto) Inc.
2327 - 135 Lower Sherbourne Street
Toronto, Ontario
Hello beautiful! Welcome to this stunning 895 sq ft, 3-bedroom, 2-bathroom S/W corner suite with 9 ft ceilings in the heart of downtown Toronto. Flooded with natural light from its sunny Southwest exposure and ample floor to ceiling windows. Massive wrap-around balcony with amazing views of the lake and CN Tower. Perfect for young families, professionals, or roommates seeking both comfort and convenience. Step outside your door and enjoy some of the city's best restaurants, shopping, entertainment and TTC transit/subway at your doorstep. Fabulous gym, Outdoor pool, Rooftop Cabanas, BBQ's, Yoga Studio. Parking and Locker included. (id:35762)
RE/MAX Hallmark Realty Ltd.
805 - 10 Tichester Road N
Toronto, Ontario
**Unit is Virtually staged.** Nestled in one of Toronto's most distinguished addresses, this spacious 2-bedroom, 2-bathroom residence offers refined living in a coveted boutique building steps from Forest Hill Village. This impeccably maintained suite boasts over 1400 sq ft of thoughtfully designed living space with stunning views that capture golden sunsets and treetop vistas. The oversized living and dining area flows effortlessly, ideal for entertaining or quiet evenings at home. Enjoy a bright, eat-in kitchen, generous storage throughout, and a private primary retreat with a walk-in closet and ensuite bath. Large windows fill every room with natural light, enhancing the serene and sophisticated ambiance. The building features newly renovated hallways and party room, excellent 24HR Security/concierge, ample visitors parking, excellent amenities including Gym, Indoor pool, Sauna, Billiard room, Rooftop Garden with BBQ. An ideal urban retreat offering luxury and convenience. Locker and 2-car underground parking included. Maintenance Fee includes all amenities and utilities Including home phone, internet, cable T.V. Includes Fridge, Stove, Microwave, Dishwasher, Washer, Dryer, (All Appliances In As is condition), all existing lights, fixtures, window coverings, closet organizer. Buyer/buyers agent to verify all measurements (id:35762)
Keller Williams Portfolio Realty
3 Fairweather Road
Toronto, Ontario
Wait Until You See This Beautifully Maintained 3-Bedroom Bungalow Perfectly Set On An Extra-Deep 56 X 126 Ft Manicured Lot With A Rare 2-Car Detached Garage. This Home Has Been Thoughtfully Cared For By The Same Owner For Over 50 Years. From The Moment You Arrive, Youll Feel The Charm And Warmth This Home Has To Offer. Inside Youll Find Three Generously Sized Bedrooms On The Main Floor, Providing Plenty Of Space For The Whole Family. The Separate Entrance To The Lower Level Opens Endless PossibilitiesA Fully Equipped Second Kitchen With Eat-In Area And Two Expansive Living Spaces That Can Easily Be Transformed Into Additional Bedrooms, An In-Law Suite Or The Ultimate Recreation Rooms.Whether Youre A First-Time Home Buyer Searching For The Perfect Place To Start Your Journey, A Growing Family Looking For More Space, A Downsizer Who Values Comfort And Convenience Or An Investor Seeking An Income-Generating Property, This Home Truly Adapts To Every Lifestyle. Not Only Does This Property Offer A House But Also A Place Where Memories Are Waiting To Be Made. Located Just Minutes From Yorkdale, Costco, Schools, Parks, Community Centres, Restaurants And Cafes Plus Easy Access To Hwy 401/400 And TTC. Everything You Need Is Right At Your Doorstep! (id:35762)
Real Broker Ontario Ltd.
22 Portland Street
Toronto, Ontario
Urban sophistication meets lakeside tranquility in this luxury 3-bedroom, 4-bathroom detached home in the heart of Mimico. Just a 7-minute walk to the Mimico GO Station, offering a seamless commute to Union Station. Step into 2,257 square feet of designer living, where soaring 10-foot ceilings, hardwood floors, and custom crown mouldings define the main floor. The expansive living and dining areas flow effortlessly into a chef-inspired kitchen featuring granite countertops, premium stainless-steel appliances, and bespoke cabinetry. Perfect for entertaining or relaxed weeknights at home. Cozy up by the gas fireplace in the sun-filled family room or step out onto your private upper deck, ideal for BBQs and outdoor enjoyment. The rare side windows fill the home with natural light and enhance the airy, elegant atmosphere throughout. Upstairs, the primary suite serves as a refined retreat with a spa-like ensuite bathroom and custom walk-in closet. Two additional bedrooms and upper-level laundry add to the comfort and practicality. The finished walkout basement provides flexible space for a media room, gym, or home office, all with 9-foot ceilings that add a spacious feel. Enjoy direct access from the garage, along with the added benefit of a pet-friendly lease, perfect for young professionals and small families alike. Set on a quiet, residential street, you're steps from Grand Avenue Park, which offers a splash pad, off-leash dog area, sports field, and walking paths. The nearby waterfront trails, Lake Ontario views, and popular local spots like SanRemo Bakery and Jimmys Coffee make this location unmatched. Whether you're commuting downtown or enjoying Mimico's community charm, 22 Portland offers a refined lifestyle without compromise. Open to short term lease, minimum 6 months. (id:35762)
Royal LePage Real Estate Services Ltd.
1387 Bayshire Drive
Oakville, Ontario
Stunning 4-Bedroom Family Home Backing onto Ravine in Prestigious Joshua Creek!This beautifully maintained 3,121 sq ftdetached home offers 4 bedrooms and 4 bathrooms, situated on a premium ravine lot with breathtaking views. Enjoy spectacularsunsets from your private deck overlooking a beautifully landscaped backyard oasis with a pool, mature trees, and completeprivacy. The main level is thoughtfully designed for comfortable family livingfeaturing a spacious dining room perfect forgatherings, a bright living room with vaulted ceilings and impressive windows, and a dedicated office for working from home.Upstairs, the large primary bedroom retreat offers a walk-in closet and a relaxing atmosphere, complemented by three additionalspacious bedrooms and a beautifully renovated main bath.The walk-out basement provides fantastic extra living space with agenerous rec room, bar, game area, full bath, and ample storageideal for entertaining or relaxing after a summer swim.Recentupgrades include stylish new flooring and upgraded stair finishes (2022), an owned hot water heater (2022), and a convenientEV charger in the garageseamlessly combining modern comfort with practical living. Located in the highly desirable JoshuaCreek community, within top-rated school zones (Joshua Creek PS & Iroquois Ridge HS), and complete with a double garage,this home is the perfect blend of space, comfort, and location. (id:35762)
Royal LePage Real Estate Services Ltd.
37 Maydolph Road
Toronto, Ontario
Welcome to 37 Maydolph Rd, a thoughtfully designed and lovingly maintained family home crafted by renowned builder Rusand Homes. With 4 bedrooms, 3 bathrooms and 2,657 square feet of living space, this one-owner property offers quality, comfort and room to grow. A spacious foyer greets you upon entry and leads into a home designed with room for the whole family. The expansive living and dining rooms are filled with natural light, offering an open and airy feel that's ideal for both everyday living and large family gatherings. The dining room's soaring cathedral ceiling adds architectural flair, making it a true entertainer's dream for holiday meals and special occasions. The eat-in kitchen seamlessly blends function and style, featuring granite countertops, stainless steel appliances, and warm wood cabinetry, all set within a practical layout that opens to the family room. This space features a cozy fireplace and walkout to the backyard and pool, providing effortless indoor-outdoor living. Upstairs, the primary suite features a spacious layout and private ensuite, while three additional bedrooms offer flexibility for family, guests, or office space. A skylight above the hallway fills the upper level with beautiful natural light throughout the day. The walkout basement offers incredible versatility with a rough-in for an additional bathroom and direct access to the backyard. Whether you envision an in-law suite, a teen retreat, or a custom rec room, the possibilities are wide open. Step outside to your private backyard paradise, complete with a stunning in-ground pool, patio lounge areas, and a dedicated space for outdoor dining. Whether you're enjoying a quiet morning coffee or hosting a summer get-together, this backyard is built for lasting memories. With a 1.5-car built-in garage, proximity to highways, schools, shopping, and parks, and a legacy of care and quality, this is a rare opportunity for families looking to upsize and settle into a truly special home. (id:35762)
Royal LePage Real Estate Services Ltd.
123 Queens Drive
Toronto, Ontario
Welcome to this beautifully renovated 2-storey home offering a perfect blend of modern finishes and family comfort. Bright and spacious layout features gleaming hardwood floors and pot lights throughout. The open-concept kitchen and family room area is ideal for entertaining, showcasing fully equipped stainless steel appliances and stylish finishes. The brand-new finished basement with a separate entrance and full kitchen offers excellent rental potential for additional income or an in-law suite. Step outside to a large backyard with a deck, perfect for outdoor gatherings and family enjoyment. Conveniently located close to schools, parks, shopping, and the GO Train for easy commuting. A move-in-ready home that's perfect for families seeking style, space, and convenience! (id:35762)
Homelife Landmark Realty Inc.
15075 Jane Street
King, Ontario
A rare jewel in Kings crown, this extraordinary residence combines luxury, privacy, and sophistication in one of Ontarios most prestigious communities. Set on a massive, beautifully landscaped lot (approx. 4.28 acres) and embraced by mature trees, the property offers an unparalleled opportunity to enjoy refined living in a setting celebrated for its rolling hills, equestrian estates, golf courses, and timeless natural beauty. From the moment you arrive, the scale and presence of this estate make a lasting impression. The expansive driveway accommodates 25 plus vehicles, perfect for grand entertaining, while an additional detached double garage adds both practicality and convenience. Striking modern architecture is elevated by stucco, sleek lines, and lush landscaping, creating a true statement of elegance. Inside, the home reveals high-end craftsmanship and superior finishes throughout. With 3+1 bedrooms and expansive living spaces, every detail has been thoughtfully designed for comfort and style. Floor-to-ceiling windows frame serene views of the private grounds, while premium flooring, cabinetry, and fixtures enhance the luxurious feel. The principal rooms flow effortlessly, striking the perfect balance between open-concept living and warm, intimate spaces. Multiple walkouts extend the living experience outdoors, connecting to patios and decks ideal for relaxation or gatherings against the backdrop of a private, treed landscape. Living in King is more than owning a home, it is embracing a lifestyle. Known for its charming villages, top-tier schools, boutique shops, and gourmet dining, King offers the perfect harmony of country tranquility and urban convenience. With easy access to major highways and Toronto, you can enjoy the peace of countryside living without sacrificing proximity to the city. This is not just a property, it is a private estate, a true retreat, and a rare opportunity to own in one of Kings most coveted addresses. (id:35762)
Royal LePage First Contact Realty
39 Scotia Road
Georgina, Ontario
Just renovated & move-in ready home backing onto a beautiful forest. With stylish updates, spacious living areas, and a serene forest backdrop, this property is the perfect blend of modern comfort and natural charm. Main floor highlights include: an open-concept layout with soaring 9-ft ceilings, brand-new kitchen featuring quartz countertops, stylish backsplash, sleek new cabinets, high-end Samsung Bespoke appliances, vinyl flooring throughout, pot lights, a cozy gas fireplace, walkout to the backyard to a patio, convenient garage access and impressive double front doors. Upper level has an oversized primary bedroom with crown molding, double closets, and a luxurious 5-piece ensuite, thoughtfully designed laundry room with quartz countertops, stainless steel sink, washer & dryer and a spacious linen closet. The fully finished basement features pot lights, gas fireplace, a stylish bar area, huge rear-facing window for natural light, sleek 2-piece washroom and laminate flooring. Outdoor Oasis: enjoy the peace and privacy of a beautiful forest-facing backyard. Requirements include; credit check, references, rental application, employment letters and first & last. Utilities and tenant insurance is in addition to base rent. Snow removal and lawn cutting is the tenants responsibility. (id:35762)
RE/MAX Prime Properties
69 Fairglen Avenue
Toronto, Ontario
75 Feet Front, More Than 12000sf lot size! Elegant, Immaculate, Spacious Custom-Designed 4 Bedroom Dream Home. Gleaming Hardwood Floors, 3 Bay Windows, Beautifully Landscaped, Private, Park-Like Backyard Sanctuary. Interlock Double Driveway, Solarium With 2 Skylights W/O To Backyard. Finished Basement With Separate W/O & Kitchen Can Potentially Used As Basement Apartment. Cozy Family Rm With Wood-Burning Fireplace. (id:35762)
Bay Street Group Inc.
331 Rhodes Avenue
Toronto, Ontario
Charming and Spacious in Leslieville! Welcome to this wide 3+2 bedroom semi-detached (registered with MPAC as a DUPLEX) on Prime Rhodes Ave! Move right in or get creative with large home which is simply waiting for your personal design and flair! With ample space and all the urban conveniences mere steps away. Featuring a bright, and open main floor 3 bedrooms spacious spacious bedrooms upstairs filled with natural light, plus 2 additional bedrooms in the approximately (7ft tall basement) with a roughed in kitchen. Upgrades where they count: Eavestrough on the house and garage 2022, Fence for privacy in the backyard was installed in 2022, waterproofing 2025. The property features 2 rare double and oversized garages for your cars, and toys in while you enjoy a walk score of 95! This walkers paradise is conveniently minutes to downtown and expressways! (id:35762)
Real Estate Homeward
618 - 574 Wellington Street W
Toronto, Ontario
Your Family Ready Townhome in King West Downtown Toronto awaits you! As you step into the the Main Floor, you have the Eat in Kitchen w Bay window Overlooking Wellington Street, bright, new lighting, quartz counters, tile backsplash, extra deep sink with pull-down faucet. The Living/dining rooms are bright, spacious, remote controlled new ceiling lights, wood burning fireplace, walk-out to tree canopied deck overlooking landscaped courtyard. Powder room with newer, full size washer & dryer, bright, new ceiling lighting, tile flooring. The Main Bedroom is Bright and Spacious, w Skylight, Walk-in Closet, Walk-through to 4 Pc Bathroom, and Walk-up to Loft space. 2nd Floor also has extra Storage Room and 2nd Bedroom w Wall to Wall Closets, Broadloom and Overlooks the Center Courtyard. The 3rd Floor, has Landing Area, Skylight, Study and Large Storage Room. Inquire regarding making a full Third Floor. Parking Space is Large enough for Two Cars. Don't forget the Resort Like Amenities Amenities include, Center Courtyard, Outdoor Pool, Common BBQ's, Kids Play Area, Indoor Pool, Hot Tub, His and Hers Change Rooms w/Saunas, 2 Theater Rooms, 4 Squash Courts, 24 Security, Party Room, Games Room, Convenience Store and more! (id:35762)
Keller Williams Referred Urban Realty
22 Belcourt Avenue
Barrie, Ontario
Welcome to 22 Belcourt Avenue, a spacious family home in Barrie's sought-after Grove East community. Set on a wide 50 x 117 lot that opens to 80 feet across the back, this property offers endless opportunities for customization, updating, or full modernization, while already providing solid fundamental. Featuring just under 1,500 sq. ft. of above-grade living space plus a partially finished basement, this home has plenty of room for the whole family. The main floor offers a generous living room, separate dining area, and a bright eat-in kitchen, with newer flooring enhancing the fresh feel throughout, while inside access from the attached garage ensures everyday convenience. Upstairs, four well-sized bedrooms showcase original hardwood flooring, preserving charm and durability. The home is completed with two bathrooms, one on the main level and a full 4-piece upstairs. The basement provides a rough in for an additional bathroom along with approximately 500 sq. ft. of partially finished living area plus plenty of storage and laundry facilities, ideal for recreation space or a home office. Recent upgrades include a brand new high-efficiency furnace (installed Dec 2024) and new flooring on the main level, setting the stage for future updates to make this home truly your own. With a large private driveway offering parking for five vehicles and no sidewalks to shovel, the property balances practicality with comfort. Located in Barrie's mature east end, residents will appreciate quick access to the waterfront, Johnsons Beach, Royal Victoria Hospital, local schools, and parks. Commuters benefit from nearby Highway 400 access, while trails, libraries, and shopping add to the convenience of this prime location. With solid bones, fresh updates, and an unbeatable location, this original-owner home offers incredible potential and a rare opportunity to invest in one of Barrie's most desirable areas. Furnace (Dec 2024) New Floors (2024) Roof (2009) (id:35762)
Revel Realty Inc.
58 Michael Crescent
Barrie, Ontario
Welcome to 58 Michael Crescent, located in Barrie's desirable East Bayfield neighbourhood! This beautifully maintained 2-storey freehold townhome offers over 1,100 sq. ft. of finished living space with 3 bedrooms and 2 bathrooms, perfect for first-time buyers, young families, or investors. Step inside to a bright, open-concept main floor featuring a spacious living room, dedicated dining area, and a functional kitchen. Upstairs, you'll find three generously sized bedrooms, including a large primary suite with semi-ensuite access to a full 4-piece bathroom. The second and third bedrooms are both well-sized with ample natural light, ideal for kids, guests, or a home office. The unspoiled basement offers endless potential for future finishing including a bathroom rough-in. Whether you're dreaming of a rec room, gym, or additional storage, the space is yours to personalize. Additional highlights include a 2-car parking setup (garage + private driveway), with inside entry from the garage. Outside, enjoy a fully fenced backyard with no rear neighbours, offering privacy and a safe space for children or pets to play. You'll love the location, steps to schools, backing onto East Bayfield park, public transit, and just minutes from shopping, restaurants, East Bayfield Community Centre, Terry Fox Public School and all the amenities of Bayfield Street. Easy access to commuter routes makes this a practical choice for families and professionals alike. Don't miss your chance to own a move-in ready home in a family-friendly neighbourhood with room to grow. Furnace (2022) AC (2024) Washer/Dryer (2025) Roof (Approximately 7 years old) (id:35762)
Revel Realty Inc.
479 Blackstock Road
Newmarket, Ontario
Beautiful Upgraded 3 Bedroom Executive Home In Excellent Location! Newer Hardwood Floors, updated Doors & Windows, California Shutters, Newer Deck, Bright Ceramic Tile Floors Throughout The Main Floor, Renovated Bathrooms, Fresh Paint, Central Vacuum, Fireplace, Close To Great Schools, Recreation Centre, Green Space, Highway, Access Private Backyard,... (id:35762)
Homelife Frontier Realty Inc.
1 Copperstone Crescent
Richmond Hill, Ontario
Absolutely Stunning 3-Storey Detached Home W/Double Car Garage. Located In "Rouge Woods"Community. A Real Gem. Open Concept Layout. 10 Ft Ceiling On Main. Top Ranking Bayview S.S & Richmond Rose P.S Zoning. Step To School& Park. Mins To Go Station & Hwy 404. (id:35762)
Homelife New World Realty Inc.
38 William Grant Road
Markham, Ontario
CHECK OUT THE MUST-SEE VIRTUAL TOUR! * Amazingly-Spacious Townhome; Bigger Than Many Semi-Detached Homes In The Area * Great Floorplan Allows For Lots Of Space In Every Room * Main Floor Boasts Elongated Living And Dining Rooms, While The Upstairs Allows For the 2nd and 3rd Bedrooms To Be Easily Connected * Home Is Very Clean And Well Maintained, With Lots Of Natural Light * Home Sits On A Quiet Street With No Through Traffic * Please Note The Location: Walk To Top-Ranked Schools (Mount Joy PS, Sam Chapman PS, ES Norval-Morrisseau, Bur Oak Secondary SS, Pierre Trudea High School, and St Julia Billiart) * Community Centre, Daycares, Libraries, Parks, Even Lakes Are Right Nearby * Quick Walk To GoTrain, Bus Stop, And Markham Rd (all stores, restaurants, offices, amenities you will need) * You're also just minutes from Highway 7, Highway 407, And Even The Markham Stouffville Hospital * At This Price, The Value Here Is Amazing! (id:35762)
Century 21 Leading Edge Realty Inc.
140 Temperance Street
Aurora, Ontario
Newly custom-built beautiful home in the heart of Aurora village with over 5000 sqft (as per the architectural drawings) living space is filled with handcrafted high-end finishes. A must-see masterpiece! (id:35762)
Homelife/bayview Realty Inc.
20 Roselm Road
Toronto, Ontario
Meticulously Maintained 2 Story Detached House With 3 Bright Bedrooms Located In The High Demand Wexford Maryvale Community. The Livingroom Is A Showcase Of Sophistication With Tons Of Natural Light, Crown Molding & Hardwood Floors. The Dining Room Creates A Perfect Setting Place For Intimate Family Dinners & Entertaining Guests While Overlooking The Impressive Back Deck & Lush Backyard. The Designer Kitchen Features Quartz Countertops, Stylish Backsplash, Gleaming Cabinetry And Large Breakfast Area. The Primary Bedroom Offers Ample Space For Relaxation. The 2nd Bedroom Includes Wardrobe Providing Extra Storage. The 3rd Bedroom Exudes A Cozy Charm. The Main 4 Pc Bath Has Been Tastefully Updated. Finished Basement Features Separate Side Entrance, Additional Spacious Recreation Room, Stylish 3pc Bath And Spacious Laundry Room Modern Kitchen With Large Breakfast Area. Finished Basement With Great Recreation Room For Extra Entertaining Space. Front And Backyard Both Professionally Landscaped. The Elevated Deck Offers Versatility To Suit Every Occasion. Enjoy The Views Of The Charming Gardens, Whimsical Treehouse & The Fantastic Lot. Close to Schools, Shopping, Transit, Community Centre and More. (id:35762)
Homelife New World Realty Inc.
12 Labriola Court
Whitby, Ontario
Welcome to your next beautiful custom home situated on a rare premium lot at the end of a cul-de-sac. Desirable family-friendly neighborhood with access to a wide variety of amenities within a short distance. 3 mins to Hwy-407, groceries, restaurants, and pharmacy. 10 mins to Heber Down Conservation, Cullen Park, and Prince of Wales Park. 15 mins to the Whitby GO station, allowing easy access to downtown Toronto. The interior of this spacious home has been tastefully designed throughout, with windows that overlook greenery. Thousands were spent on the interior upgrades, from floors to kitchen cabinets to window treatments. The open concept layout seamlessly connects the kitchen, family room and breakfast area, perfect for family time or entertaining. Chef's kitchen with custom cabinetry and granite countertops, full-height glass backsplash and an oversized granite island. The breakfast area overlooks the private and manicured garden, along with a walkout to the upper deck that is perfect for your next cup of morning coffee. The breathtaking wrap-around garden with feature lighting creates an outdoor oasis for relaxation at any time of day. Large walk-in closet and 5-pc ensuite within master bedroom suite, overlooking garden. An executive office is conveniently located at the mid-level of this home with built-in cabinetry complete with integrated lighting. The guest room is outfitted with custom cabinetry and a Murphy bed. The unfinished walk-out basement offers an endless potential for transformation into a space for hobbies and entertainment, or an expansion of living space for growing families. (id:35762)
Homelife/realty One Ltd.
2614 Head Road
Scugog, Ontario
Welcome To Your One Of A Kind Outdoor Escape! Wake Up To Views Of Misty Rolling Hills Backlit By The Rays Of The Sunrise. Find Serenity In This 77 Acre Outdoor Paradise While Enjoying: Ponds, Ducks, Wild Turkeys, Nature Walks, Boating And Life On The Waters Of Lake Scugog At Its Finest. Ample Barn/Workspace For All The Hobbies Your Heart Desires. Live In Your Forever Home While Utilizing A 2nd Home On The Property For Extra Income, In Laws, Nanny, Or Guest. (id:35762)
Right At Home Realty
25 Camilleri Road
Ajax, Ontario
Built in 2020!!! Excellent Castle Looking design!!! Bright With Sunshine!!! Full Brick Detached 2 Story Home IN A Great Location & Desirable Community. Minutes Walk To Public School, Parks. Close To Shopping Plaza, Walmart, Super Centre, Metro, Starbauck, Tim Horton, Worship Places, Cineplex, Gym, Public Transit, Hwy 401 Hwy 407. (id:35762)
Central Home Realty Inc.
1002 - 150 Alton Towers Circle
Toronto, Ontario
High Demand Area - Optima On The Park Building. S/E Corner Of Mccowan Rd And Alton Towers Cir. One Block South Of Steeles Ave. Well Maintained Building. Move in Ready - Spacious 1 Bedroom Unit. Bright And Sunny South East Exposure With Views To East And West. Large Balcony. Ensuite Storage. Steps To Ttc. Conveniently Located Across Street To Supermarket/Restaurants/Shops. One Bus To Scarborough Town Centre, Woodside Square Mall. Nearby Community Centre, Library, Schools, Parks. One Underground Parking Space Near To Building Entrance Door. Excellent Facilities Includes Indoor Pool, Tennis Courts, Exercise Rm, Party Room, 24 Hrs Concierge. Non Smoker. No Pets Building (id:35762)
Century 21 Leading Edge Realty Inc.

