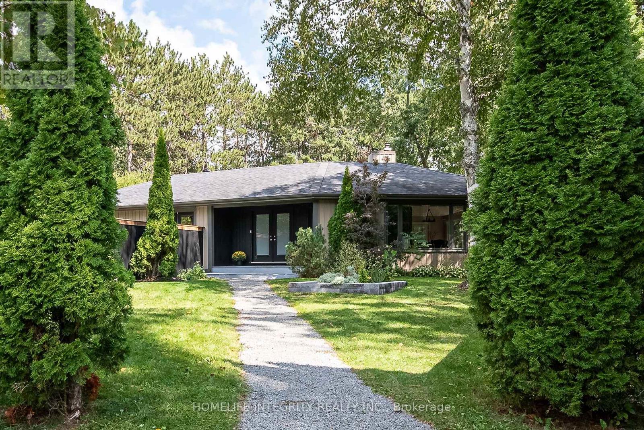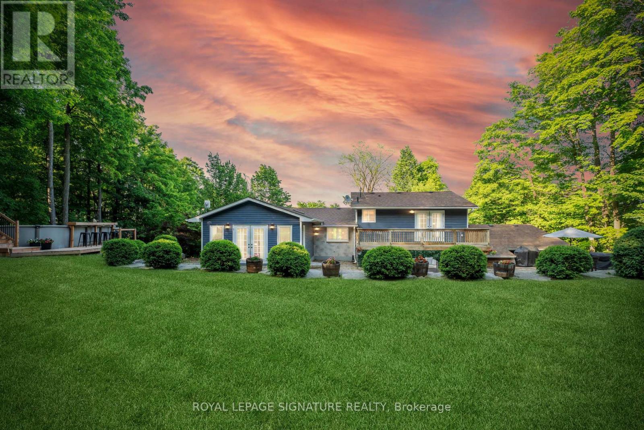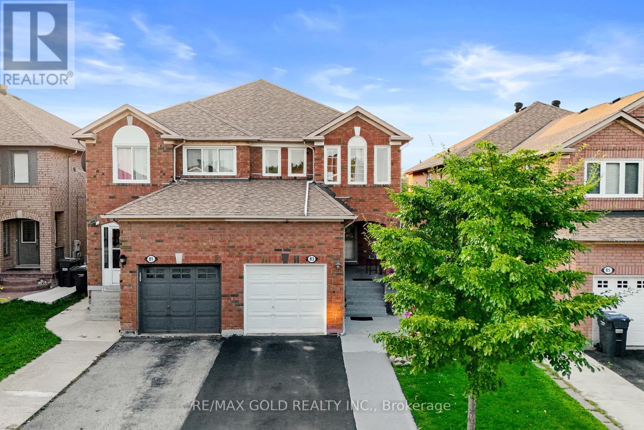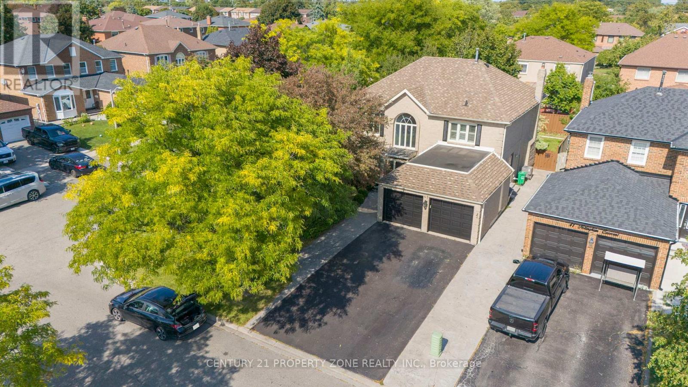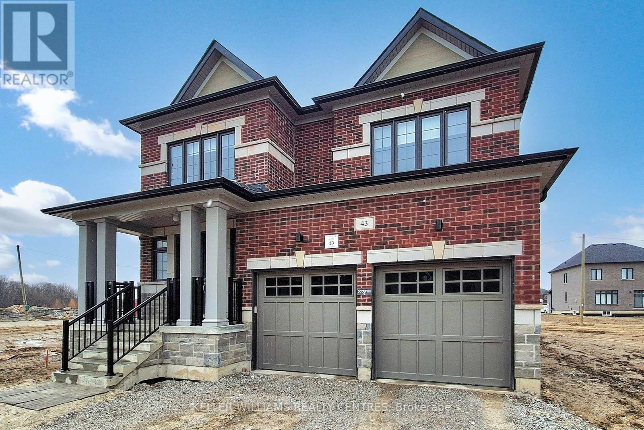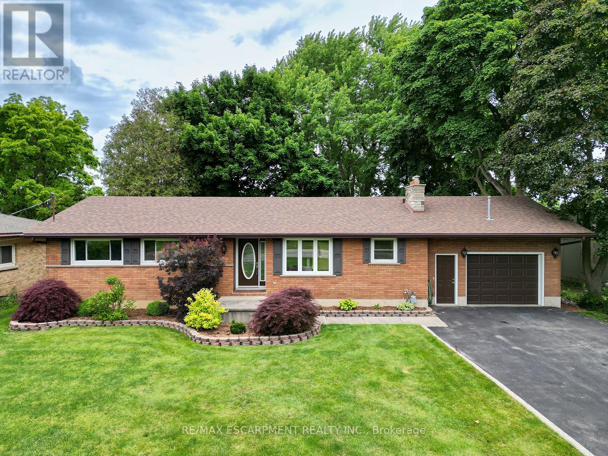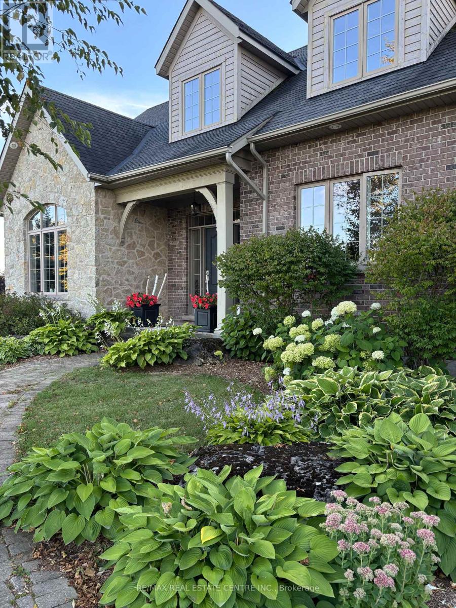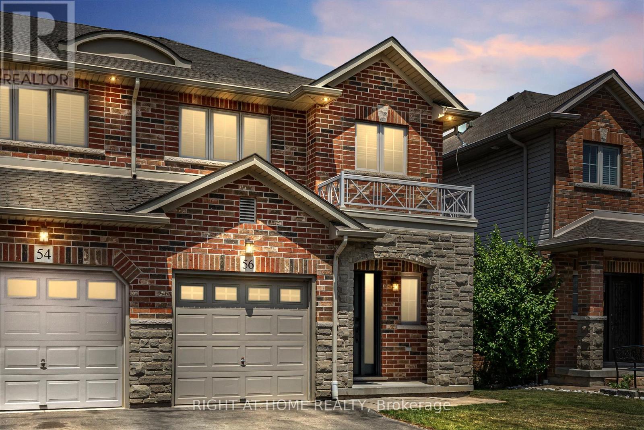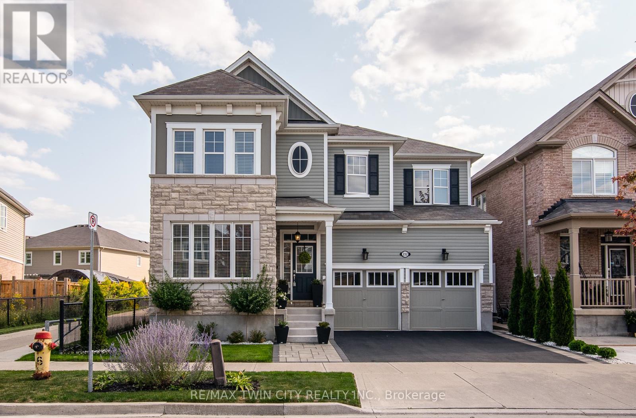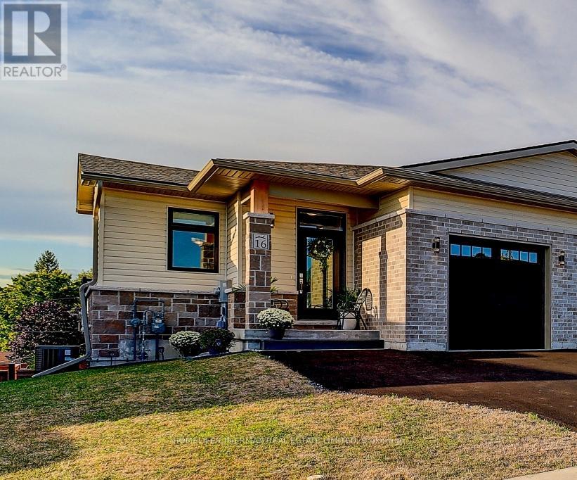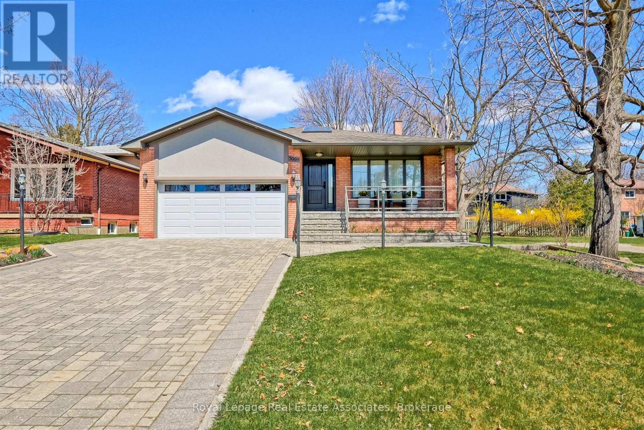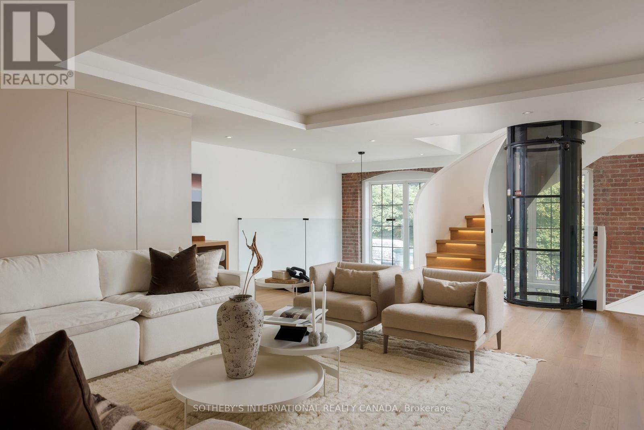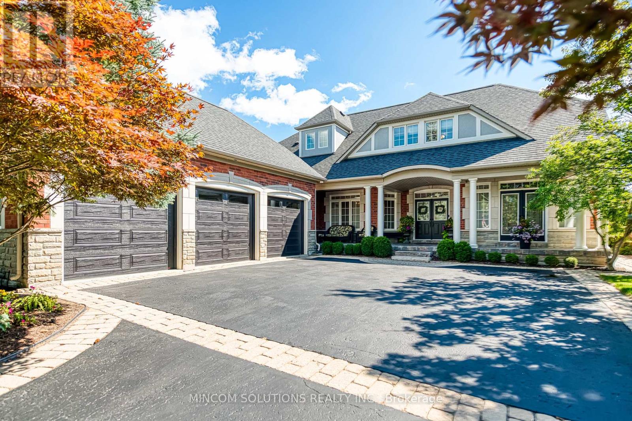37 Manniku Road
Georgina, Ontario
Beautiful Oasis on Private 0.457 Acres in the Hamlet of Udora. This spacious 3+2 bedroom, 2+1 bathroom fully renovated home is perfect for relaxing or entertaining. It features a large custom kitchen with stainless steel appliances and sleek countertops. The living room offers cathedral ceilings, large windows, tons of natural light and a cozy wood-burning fireplace. Primary bedroom features an 3 piece ensuite with a glass enclosed shower. The basement boasts plenty of extra living space including a spacious family room and dry-bar, 3 piece bathroom and 2 bedrooms. Perfect for guests, kids or in-laws. Enjoy resort style living with your own inground pool and indoor sauna. The private, fully fenced backyard is surrounded by trees and includes a large wood shed and storage. Detached single car garage/workshop. Easy access to Hwy 404, Uxbridge and Newmarket, 15 minutes to Lake Simcoe. Close to scenic walking trails and parks. A perfect blend of nature and convenience! (id:35762)
Homelife Integrity Realty Inc.
66 Badgerow Avenue
Toronto, Ontario
Step back in time & embrace the charm and elegance of this thoughtfully upgraded, well maintained Victorian-era home nestled on a quiet family-oriented dead-end street, perfect for children at play, in the vibrant & coveted neighbourhood of Leslieville. This iconic property (circa 1880) has great curb appeal, beautifully landscaped yards & boasts classic features including 9' ceilings on the main floor & offers a unique blend of historical elegance & modern comfort. This home is a true gem, perfect for those seeking a unique and timeless residence. The welcoming light-filled Foyer opens to a grand and spacious Living Room which features a warm and cozy fireplace, custom built-in bookcases, and hardwood floors. The Dining Room is perfectly situated and allows for a more formal dining experience with large windows overlooking the garden. The Kitchen offers plenty of counter space and storage along with stainless steel appliances.The Family/TV Room on the main floor and directly off the kitchen offers a 2nd fireplace with wall-wall built in shelving, hardwood flooring, and French doors that lead to a stunning, lush, private garden oasis with beautiful flagstones and an inviting sitting area for quiet reflection &/or wonderful conversation. Fully fenced in backyard with garden shed and flagstone parking pad for 1 car + 1 car parking in lane. The spacious Primary Bedroom with a stunning arched entryway offers wall to wall closets, hardwood flooring and a 5-piece ensuite bathroom. The Ensuite Laundry, located on the main floor is a time saver for all your laundry needs. The Lower Level is unfinished, has a utility room, work bench and plenty of space for storage. Potential for a laneway home, a rarity in the city, adding good value and convenience. Steps away from schools, boutique shops, restaurants, cafes, inviting parks, bike lanes, & transit making this an ideal location for both families and professionals. Embrace an opportunity to own a piece of Toronto's heritage. (id:35762)
Real Estate Homeward
1206 - 105 The Queensway Avenue
Toronto, Ontario
Experience Lux All Inclusive Living. Well Appointed 1- Bedroom, 1- Bathroom Suite - With Parking !! Perfectly Situated By The lake, On The Lower West Side Of High Park. No Wasted Space For Suite #1206 .The Kitchen Offers Full-Size Appliances & Granite Counters. The Living Area Has A Seamless Walkout To The Balcony, Gifting You Expansive /Unobstructed And Beautiful Evening Sunsets & South Views. NXT2 Amenities Include: Gym-Fitness Centres, Indoor/Outdoor Pools, Tennis Court, Sauna, BBQ Area, Party Room, Games Room, Concierge & Visitor Parking. High Park & Sunnyside Beach Are Just Steps Away With Easy Convenient Access To The Gardiner Expressway, TTC StreetCar, Bloor West Village , Shopping And Restaurants. Your Tranquil Urban Lifestyle Awaits. Live Well !!! (id:35762)
Sutton Group Realty Systems Inc.
11998 Fourth Line
Halton Hills, Ontario
Tucked away in the breathtaking Halton Hills countryside, this property is a dream come true for those who crave peace, beauty, and space to breathe. From the moment you arrive you're swept into a world of natural beauty and peaceful elegance. Step inside, and you'll find a home filled with warmth and soul sunlight pouring through large windows, skylights, rustic charm blending seamlessly with modern updates, and every corner reflecting thoughtful care, creating a space that feels both refined and deeply personal. Start each morning with breathtaking sunrises, and end each day under a star filled night sky and a warm fire that only country living can provide. 11998 Fourth Line is more than just a house, it's where memories are made, where dreams take root, and where life feels just right. (id:35762)
Royal LePage Signature Realty
83 Mount Ranier Crescent
Brampton, Ontario
Welcome to 83 Mount Ranier Cres, Brampton. This Very Spacious Semi-Detached Home Features Separate Living & Family Rooms On Main Floor With Hardwood Floorings. Kitchen Comes With Granite Counters, Pot Lights Thru Whole House, Upstairs Comes With 3 Spacious Bedrooms & Separate Laundry Area. Very Clean Never Rented Basement Comes With 2 Bedrooms & Full Washroom. Extended Driveway For Car Parkings. Decent Backyard With Walkout to Deck & Gazebo For Entertainment. **Must Watch Virtual Tour** (id:35762)
RE/MAX Gold Realty Inc.
45 Nottingham Crescent
Brampton, Ontario
LOOK NO FURTHER! Stunning Executive Corner Lot Home.Welcome to 45 Nottingham Crescent, a rare corner lot gem in the heart of Brampton North! This beautifully upgraded 4+3 bedroom, 5-bathroom home features a double car garage with an extended driveway accommodating up to 5 additional vehicles and no sidewalk to worry about!Step through the enclosed porch and into a grand double door entryway, revealing a bright open foyer with soaring arch windows, spiral staircase, and a stunning chandelier. The main floor boasts a sunken living room, perfect for entertaining, along with a formal dining room (easily convertible to an office, nursery, or guest suite). The family room features a cozy brick fireplace and walkout to the backyard.The heart of the home is the chefs kitchen fully upgraded with tall custom cabinetry, stainless steel appliances, quartz countertops, built-in pantry, and a large breakfast island. Enjoy seamless indoor-outdoor living with double walkouts from both the kitchen and family room to the backyard.Additional main floor features include hardwood floors, crown moulding, pot lights, and a convenient laundry room.Upstairs, find 4 spacious bedrooms and 2 full baths, including a luxurious primary suite with a walk-in closet and a 6-piece ensuite featuring a jacuzzi tub for ultimate relaxation.The separate entrance basement apartment offers incredible potential with 3 bedrooms, 2 full bathrooms, a separate kitchen, wet bar, and the possibility to convert into 2 separate units ideal as an in-law suite or income-generating rental.Already rented for $2600 per month. Minutes to Trinity Commons Mall, Bramalea City Centre, Heart Lake Conservation, Professors Lake, public transit, and major highways (410/407).Don't Miss This Opportunity! Book your private showing today and make this exceptional home yours.Freshly Painted, New Attic Insulation, New Kitchen Appliances & Sprinkler System, New Washer & Dryer Backyard Deck & Fence Stained, New Air conditioner Installed. (id:35762)
Century 21 Property Zone Realty Inc.
287 Edgehill Drive
Barrie, Ontario
Centrally Located in Barrie - A Charming Cottage Feel with Country-Style Living and City Convenience! Entertainers Dream Bungalow on Nearly Half an Acre! Welcome to this impressive 2500+ square foot, 3-bedroom, 5-bathroom bungalow situated on a beautifully landscaped lot offering the perfect blend of space, comfort, and functionality. This inviting home combines spacious comfort with a warm, cottage-inspired atmosphere perfect for those seeking a peaceful retreat right in the middle of Barrie. The bright, open-concept layout features an updated modern kitchen with sleek finishes and plenty of storage, ideal for both everyday living and entertaining. Generously sized bedrooms offer comfort and privacy, including a primary bedroom with a walkout to a private hot tub oasis, creating a serene space to relax and unwind. Step outside to discover a detached 32 by 23 foot 2-car heated workshop, offering not only ample storage and workspace but also incredible potential to convert into a guest suite or in-law space.. A charming bunkie on the property adds even more versatility perfect for overnight visitors, or creative retreat. The expansive lot provides endless possibilities whether you're looking to entertain, garden, or simply enjoy the privacy and tranquility of your surroundings. A rare opportunity to own a property with both residential charm and practical extras. (id:35762)
Right At Home Realty
323 - 9700 Ninth Line
Markham, Ontario
Absolutely Stunning, Bright 1 Bed 1 Bath 691 SQFT Condo Open Concept W/10' Ceilings. Laminate Flooring Throughout, Unobstructed Park View from The Patio. Modern Kitchen Design W/Granite Countertop, Marble Counter In Bathroom, Prime Bedroom W/Walk In Closet, Building Offers Security, Visitors Parking, Exercise Room, Jacuzzi Spa Room, Party Room, Rooftop & Guest Suites. (id:35762)
Bay Street Group Inc.
515 - 65 East Liberty Street
Toronto, Ontario
North West Corner unit with 17.5 ft ceilings and floor-to-ceiling windows that basically scream natural light. Over 900 sq. ft. total living space including two balconies (yes, you can BBQ on them). Over $10K kitchen reno with quartz counters, custom breakfast bar, new fixtures, and full-size stainless steel appliances because you deserve more than a half-size fridge. Tons of storage (two walk-ins + extra closets), new high-end washer/dryer/dishwasher, and custom blinds (electric in the second bedroom for peak laziness).Underground parking spot right by the elevator + an oversized locker on the ground floor (no dungeon garage trips required).The building is basically a resort: gym, pool, hot tubs, steam, bowling, golf, theatre, billiards, rooftop BBQs, party rooms, guest suites, concierge the works. (id:35762)
Sage Real Estate Limited
718 - 410 Queens Quay W
Toronto, Ontario
*All Inclusive Utilities! *Welcome to Aqua on Queens Quay! Experience Luxury Condo Living at the Harbourfront with Gorgeous Lake Views from your Own Balcony! Features 1 Bed + Den Boasting 698 Sft of Living Space, Tons of Natural Light & a Large Balcony with endless Lake Views. Upgraded Modern Kitchen w/Stainless Steel Appliances (full size), a Center Island & Granite Counter Tops. *Laminate Flooring thru out! *Full Bathroom w/Glass Shower & Separate Soaker Tub! *Exceptional Building Amenities *Excellent Layout & Well Maintained Suite w/ensuite Laundry. Prime Location: Transit @ your Doorstep & walking distance to The ACC, Rogers Centre, The Marina, Billy Bishop Airport. Enjoy Lakeside Living with walking/Bike Trails, Parks, Restaurants, Shops & More! (id:35762)
Century 21 Parkland Ltd.
43 Bud Willmot Way
King, Ontario
A exquisite home in a dream location! A Brand New Treasure Hill build home (EATON Collection) located in the exclusive and private oasis of Eversley estates! This four bedroom, 4 bathroom home hosts impressive features and 150k in upgrades! Hardwood flooring throughout, Napoleon B/I fireplace and all upgraded faucets and plumbing fixtures throughout! One year Tarion warranty! The main floor features high ceilings, gourmet custom cabinetry kitchen with large center island, quartz counters, large pantry, pot lights throughout with brand new Jan air appliances! The seamless flow from room to room creates an inviting atmosphere! The primary ensuite is complete with custom cabinetry, double vanity, stand alone tub and spa glass shower! This home meets practicality and style! rogers free wifi unit Feb 2026/ unlimited usage, ring doorbell on your smartphone, Lift master Garage openers , senergy saving thermostat as well as humidifier. Freshly painted. 4 Car driveway, Premium price paid for no sidewalk! Located in King city quick commute to top schools, parks trails, Hwy 400, go train and shops! This is a must see!! (id:35762)
Keller Williams Realty Centres
445 Powerline Road
Brantford, Ontario
Welcome home to 445 Powerline Road, a handsome bungalow on a deep 185 ft lot in Brantford's North end, featuring a full brick exterior, double-wide driveway, and an oversized single-car garage. This 3 bedroom, 2 bathroom home offers 1,410 sq ft above grade, plus 430 sq ft of finished space in the basement. The main floor features tile and new engineered hardwood (2023) in the living room, hallways, kitchen, and dining area. The living room offers abundant natural light through a large window, while the open-concept kitchen and dining area feature recessed LED lighting, ideal for everyday living. The custom Salt & Pepper kitchen (2023) features quartz counters, crown molding, stainless steel appliances, including an over-the-range microwave and built-in dishwasher, and a back door leading to the yard. The main floor includes 3 bedrooms, including a primary with a 3pc ensuite, and a 4pc bath with updated cabinetry, quartz countertop, LED smart mirror, and built-in Bluetooth speaker. Both bathrooms have heated porcelain floors. The basement offers a spacious rec room with an electric fireplace, plus a laundry room, workshop, and a versatile office or guest room. A walk-up to the fully fenced backyard supports multi-generational living or a potential income suite. Outside, enjoy a raised wood patio, motorized awning, and BBQ gas hookup - perfect for sunny or shaded gatherings. Located in a family-friendly neighbourhood near top schools, parks, shopping, and highway access, this home features Wi-Fi controlled heating, heated floors, two mini-split heat pumps, updated plumbing and electrical (under 10 years), and a new fence along the east side of the property. (id:35762)
RE/MAX Escarpment Realty Inc.
17 Flynn Avenue
Kawartha Lakes, Ontario
Welcome to 17 Flynn Ave, a true stand out home set on a desirable corner lot in a neighbourhood where pride of ownership is abundantly evident & homes seldom come to market. This impeccably maintained bungalow offers the perfect blend of warmth, functionality & space; a fantastic option for families, downsizers or anyone searching for their forever home.Step inside & be greeted by a bright, open living & dining area where natural light pours through large windows creating an inviting feel, ideal for relaxing or entertaining. The main floor offers two generous bedrooms, 2 full bathroom including primary ensuite, main floor laundry & a purposefully designed kitchen with plenty of storage & counter space making it perfect for both everyday meals and hosting family gatherings.The fully finished basement extends your living options with two additional bedrooms, another full bathroom and an expansive open layout. Whether you need space for older children, a guest suite, a home office or a cozy recreation area, this lower level delivers comfort & flexibility.Outdoors, the corner lot & extensive landscaping not only enhances the stunning curb appeal but also provides added privacy & extra yard space to enjoy. Whether you envision summer barbecues, gardening or simply relaxing on a sunny afternoon, this home offers room to make it your own.Located in a well-established community where neighbours stay for years, this home offers peace of mind & the chance to settle into an area where opportunities like this rarely come up. With almost 2500 sq feet of living space, its thoughtful design, abundant storage and highly sought-after location, this is more than just a house, its the home youve been waiting for. Mason built home, builder finished basement, furnace & roof 2022, deck 2021, custom California shutters. Close to schools, parks & all Lindsay amenities. (id:35762)
Exp Realty
293138 8th Line
Amaranth, Ontario
Stunning custom built country estate home on 30 acres of peace, privacy and tranquility. Just west of Orangeville with easy access to major highways. Features quality materials and workmanship top to bottom. Extensive landscaping, pool, hot tub, pool house and patios. Chef's delight kitchen with centre island overlooking the front gardens. Lots of counterspace for the gourmet. Formal living and dining rooms. Cosy and comfortable main floor family room with propane fireplace overlooking rear grounds and surrounding countryside and a walkout to the deck overlooking pool. Handy main floor laundry with access to garage, main floor powder room and more. Upper level features two sun filled bedrooms and a 4 piece bath. Lower level recreation area features a unique stone and brick fireplace (wood) and a walkout to patio overlooking pool, hot tub and pool house. In floor heating in lower level. Ideal set up for in law or casual entertaining. 26' x 42' shop with separate driveway and well. Suitable for home occupation business. Possibility for second home (Township of Amaranth for details) Rogers Fibre Optic internet available. This lovely home is built with pride of ownership throughout. Central metering for hydro. 2 wells on property. (id:35762)
RE/MAX Real Estate Centre Inc.
56 Marina Point Crescent
Hamilton, Ontario
Welcome to 56 Marina Point Crescent, an updated, end unit freehold townhouse in a quiet and desirable Stoney Creek community. This 3 bedroom, 3 bathroom home offers a fresh and functional layout, highlighted by a professionally renovated kitchen (2024) featuring quartz countertops, soft-close cabinetry, and brand-new finishes throughout. The open concept living area includes a cozy fireplace and walks out to a private backyard with low maintenance artificial turf perfect for relaxing or entertaining.Upstairs, you will find 3 spacious bedrooms, convenient second-floor laundry, and two full bathrooms, including a private ensuite in the primary bedroom. Enjoy the benefits of an end unit with added privacy, extra natural light, and plenty of visitor parking nearby. Ideally located near waterfront trails, parks, schools, and major commuter routesthis home is move in ready and full of value. (id:35762)
Right At Home Realty
232 Shady Glen Crescent
Kitchener, Ontario
Welcome to this stunning 5-bedroom + den home, located in the highly sought-after Huron Park community of Kitchener. Offering over 4,500 sq. ft. of finished living space, this Mattamy-built detached home combines modern elegance with thoughtful design.Step inside the spacious foyer and be greeted by a bright, open-concept main floor with soaring 9-ft ceilings and gleaming hardwood floors. The chef's kitchen features a large island, extended pantry, stainless steel appliances, and a sunlit breakfast area with sliders leading to the backyard. The adjoining living room boasts a lovely double sided gas fireplace and a perfect place to entertain. A private den makes the ideal home office, while a formal dining room is exemplary for hosting family gatherings. A convenient laundry with built-in cabinetry and a 2-piece bathroom complete the main level.Upstairs, the spacious primary suite offers a walk-in closet and a luxurious 4-piece ensuite with double sinks. Two bedrooms are connected by a convenient Jack-and-Jill bathroom. A fourth bedroom, another full bath and a cozy sitting area - that provides a versatile spaces to relax, work, or entertain, complete the second level.The fully finished basement is designed for both comfort and function, featuring large windows, a spacious rec room with pot lights, a stylish bedroom with barn-doors, a full bathroom, and a dedicated workout area. Additional highlights include a double garage with modern glass panels, high-efficiency furnace, air exchanger, and humidifier. Nestled on a quiet crescent, this home offers excellent curb appeal and is just steps from schools, parks, and trails, with easy access to the Expressway and Highway 401. This is more than a homeit's a lifestyle, waiting for you to make it your own! (id:35762)
RE/MAX Twin City Realty Inc.
16 Prairie Run Road
Cramahe, Ontario
Built in 2023 and upgraded beyond builder standards, this semi-detached bungalow offers low-maintenance living with a bright, open layout perfect for first-time buyers, young families, or downsizers. At the heart of the home is a chef-inspired kitchen with granite counters, a spacious island for casual dining, tiled backsplash, and a premium Café appliance package with a gas cooktop and oven. Whether hosting friends or preparing family meals, this kitchen is designed to impress. The open-concept living area is filled with natural light, while the primary suite offers a walk-in closet, spa-inspired ensuite with glass shower, and the convenience of main floor laundry. Downstairs, the finished walk-out basement doubles your living space with endless possibilities. A large recreation room opens directly to the backyard, making it perfect for kids to play, family movie nights, or extended family living. The basement level also features a generous second bedroom, a 4-piece bath, and a flexible utility room that could convert to a home office. Step outside to enjoy a private landscaped backyard featuring an interlocked deck, gazebo, and stone garden with perennials, creating a low maintenance retreat for entertaining or relaxing. Additional upgrades include a resurfaced driveway, electric window coverings, and modern fixtures throughout. All of this just minutes from Highway 401, schools, hospital, daycares, golf courses, parks, and Lake Ontario that offers small-town charm with easy access to Belleville, Peterborough, Kingston, and the GTA. (id:35762)
Ipro Realty Ltd.
647 Albert Street
Waterloo, Ontario
LOW MAINTENANCE FEE TOWNHOME! First-time buyer & investor alert: fully updated home in desirable location near universities, public transit & amenities. Features bright living room w/picture windows, dining w/walkout to fenced backyard & deck, modern gourmet kitchen w/SS appliances, and 3 spacious bedrooms w/closets. Extensive updates 20232025 incl. HVAC w/heat pump & ducts, furnace, appliances, washer/dryer, vented hood, flooring, trims, lighting, garage opener, bath vanity, 100-amp panel, main valve, fence, deck & Ring camera. Move-in ready in a sought-after neighbourhood! (id:35762)
RE/MAX Crossroads Realty Inc.
3069 Given Road
Mississauga, Ontario
Welcome to this beautifully maintained 5-level backsplit offering over 4,000 sq ft of total living space on a beautiful 50' x 122' property in a high-demand neighborhood! Bright and spacious throughout, this home features 5 generous bedrooms with the potential for a 6th, making it perfect for growing families or multi-generational living. The main floor boasts a large, sun-filled kitchen with stainless steel appliances, Caesarstone counters, and a walk-out to the deck and a fully fenced backyard ideal for entertaining or relaxing. Enjoy the convenience of a main-floor laundry room complete with Whirlpool front-load washer and dryer, granite counters, and a separate side entrance. A versatile main-floor office easily converts to a fifth bedroom. The lower level offers incredible flexibility with a second kitchen and a second laundry area, creating a great opportunity for a rental unit or in-law suite. With 3 skylights, newer hardwood floors, and tons of storage throughout, this home combines comfort and functionality at every turn. Additional features include crown moulding, roof 2022, smooth ceilings, A/C & furnace 2017, 2-car garage with 2nd level storage that's the full width of the garage, an interlock driveway, a garden shed, and a beautifully maintained yard. Located just steps to Richard Jones Park with its extensive walking trails, and close to major roadways and public transit, this home truly has it all. Don't miss your chance to own a spacious, move-in-ready property with income potential in a fantastic location! (id:35762)
Royal LePage Real Estate Associates
54 Iceland Poppy Trail
Brampton, Ontario
Welcome to this beautifully updated detached home featuring 9-foot ceilings on the main floor, 4+2 bedrooms, and 4 washrooms with a convenient side entrance from the garage, offering a perfect blend of modern amenities and timeless charm. The main level showcases gleaming hardwood floors (2017), a spacious family room with a cozy gas fireplace and California blinds, while the gourmet kitchen impresses with quartz countertops and breakfast bar (2024), a brand-new dishwasher (2024), central vacuum system, and modern USB outlets designed for todays lifestyle. The primary suite offers a large walk-in closet and a luxurious 4-piece ensuite with a stand-up shower, while the finished basement adds two additional bedrooms, a full washroom, and the exciting potential kitchen setup. Thoughtfully enhanced with pot lights throughout, this home also boasts major upgrades including a new roof, furnace, and AC (2022). The inviting outdoor space features an extended deck with direct steps to the backyard, complemented by a freshly painted fence and deckmaking this the ideal home for comfort, style, and functionality. (id:35762)
RE/MAX Real Estate Centre Inc.
339 - 1100 Lansdowne Avenue
Toronto, Ontario
Rising four dramatic levels, this architecturally significant 2,757 Sq Ft residence in Toronto's historic Foundry Lofts is a rare showcase of scale, history, and contemporary design. Every detail of this newly reimagined hard loft has been carefully curated, blending bespoke finishes with soaring volumes of space. The main level welcomes with a light-filled gourmet kitchen and dining area framed by exposed brick and expansive two-storey windows. Here, Fisher & Paykel appliances and Taj Mahal quartz countertops pair with a striking Audo Copenhagen chandelier above the dining table, creating a seductive balance of function and elegance. From this level, a sculptural spiral staircase with integrated lighting and a private three-level elevator rises through the home, connecting each dramatic floor above. The second level offers a versatile family/media room with an office nook overlooking the main floor, enhanced by a full bathroom, allowing the space to double as a private guest retreat or additional bedroom as needed. The third-level great room is the heart of the home, crowned with a soaring 29-foot cathedral ceiling, and flanked by Crittall-inspired industrial windows that flood the space with natural light. Anchored by a floor-to-ceiling custom steam fireplace and illuminated by a sculptural New Works chandelier, the room is a masterpiece of scale and atmosphere, complemented by a wet bar, exposed brick, and herringbone floors. The indulgent primary suite is a private sanctuary, featuring vaulted ceilings, custom cabinetry, and a breathtaking, luxurious 5-piece en-suite. A second bedroom, additional bathrooms, and a fourth-level glass-railed home office loft with commanding views over the great room complete this extraordinary residence. Located atop the Junction Triangle, one of Toronto's most sought-after neighbourhoods, this rare home features two underground parking spaces, a convenient storage locker, and unmatched style, space, and sophistication. (id:35762)
Sotheby's International Realty Canada
35 Links Lane
Brampton, Ontario
Welcome to this absolutely breathtaking executive residence, proudly offered for the first time in the prestigious Lionhead Estates. Perfectly situated on a premium lot backing directly onto the 4th hole of Lionhead Legends Golf Course & Country Club, this luxurious home offers exceptional privacy, curb appeal, and sophistication. Offering nearly 5,000 square feet of beautifully crafted, high-end finished living space designed for comfort and elegance. The exterior showcases majestic landscaping with LED lighting, a full irrigation system, and a no-sidewalk frontage that accommodates a rare three-car garage and expansive driveway. A charming front veranda with multiple entrances leads to a striking brick and stone facade with grand double-door entry. Inside, the home features an elegant, open-concept layout with 9-foot ceilings on the main level, an 18-foot vaulted ceiling in the family room, and exquisite finishes including porcelain tile flooring, crown moldings, pot lights, wainscoting, and gleaming hardwood throughout. The chef-inspired kitchen is a showstopper, complete with quartz counter tops, a large center island, custom cabinetry, walk-in pantry, and a walk-out to a custom interlock patio with built-in hot tub all overlooking spectacular golf course views. This exceptional floor plan includes two luxurious primary bedrooms, both with walk-in closets and ensuites; the main primary suite offers double-door entry, a water closet, and a Jacuzzi tub. The solid oak staircase leads to a professionally finished basement designed for entertaining, featuring Mono Cork flooring, an open-concept layout, custom wet bar with granite counter tops, a spa-style bathroom with a bath/shower area inspired by southwest resorts, and a relaxing four-person sauna. Impeccably maintained and thoughtfully upgraded throughout, this home is luxury living and true pride of ownership. (id:35762)
Mincom Solutions Realty Inc.
6045 St. Ives Way
Mississauga, Ontario
Welcome to 6045 St Ives Way, a beautifully updated family home in the heart of Mississaugas sought after East Credit community. With over 4,300 sq ft of finished living space, this 4+2 bedroom, 4 bathroom residence offers comfort, function, and timeless charm. Step inside to a bright main floor featuring hardwood throughout, a formal living and dining room, a cozy family room with fireplace, and a dedicated office for today's work from home lifestyle. The renovated kitchen boasts sleek black stainless appliances, stone counters, and a sun filled breakfast area that walks out to the lush backyard oasis with gardens and a spacious patio perfect for family gatherings and summer entertaining. Upstairs, discover four large bedrooms, including a stunning primary retreat with a lounge/sitting area that can double as a reading nook, yoga space, or private media corner. The recently renovated spa style bathroom adds a touch of luxury.The finished basement expands your living space with a wide open rec area, den/bedroom, and a full 3 piece bath ideal for guests, teens, or in laws. The side entrance leading into a mudroom/laundry area adds convenience for busy families. Nestled on a quiet street with double garage and 6 total parking spaces, this home is surrounded by top rated schools, community centres, shopping, and quick access to highways and transit. (id:35762)
Exp Realty
211 Cornelius Parkway
Toronto, Ontario
Welcome To This new built In One Of The Most Desirable Locations!Separate entrance, second floor unit, 1900 sf, 9-foot ceiling, well-renovated. open concept. private 500 sf balcony, 3 bedroom, and 2 bathroom private Laundry room. (id:35762)
Bay Street Group Inc.

