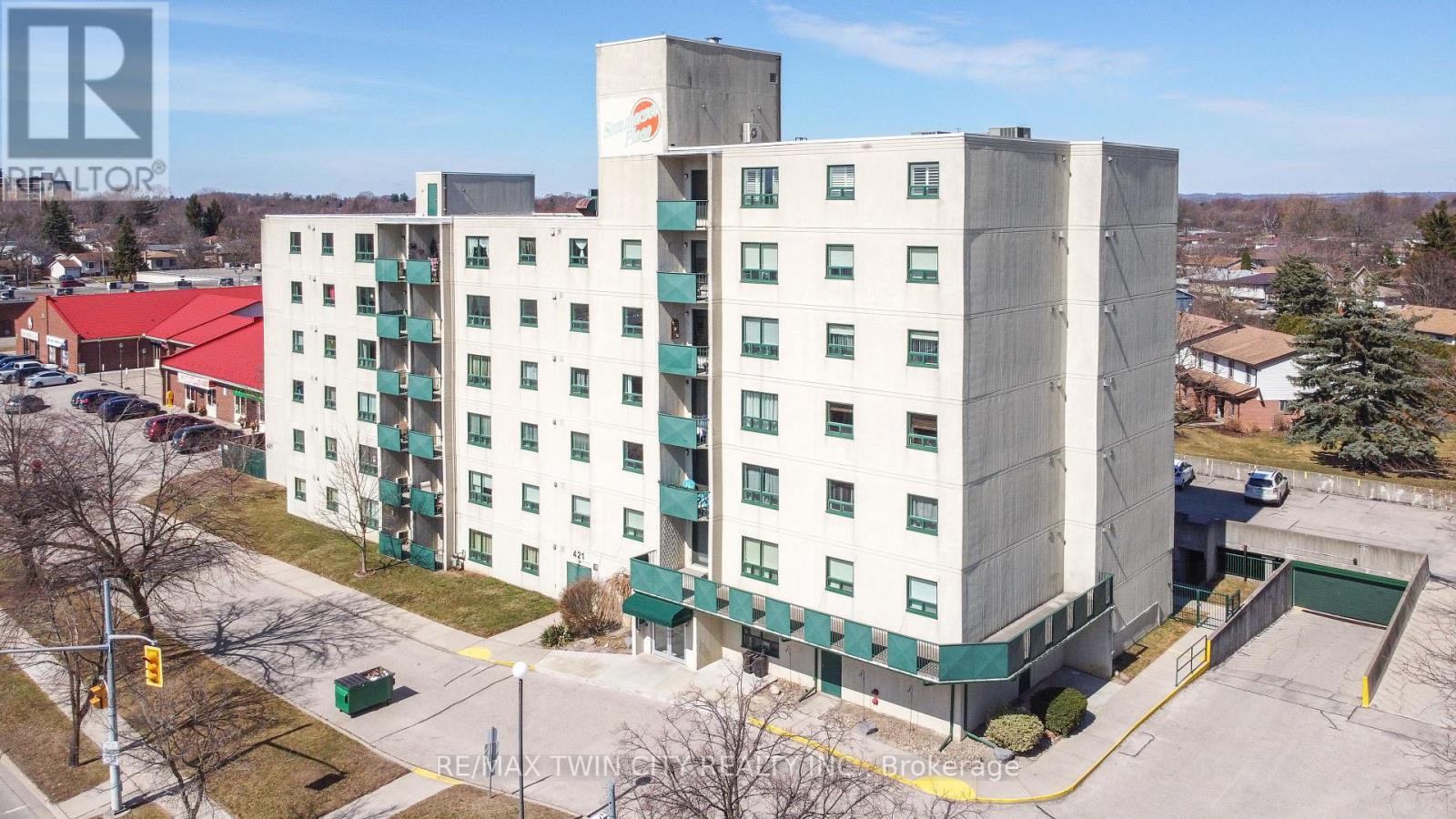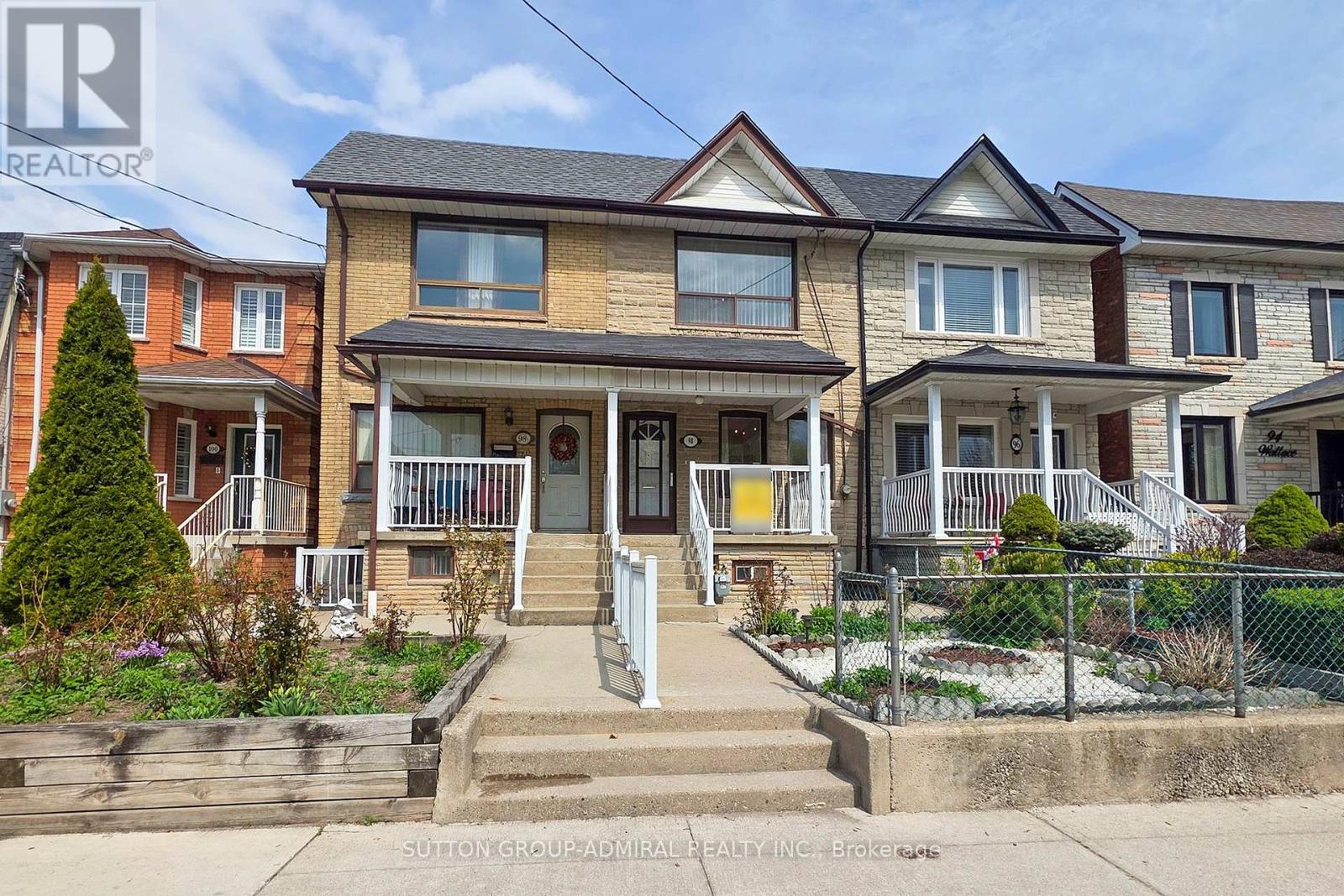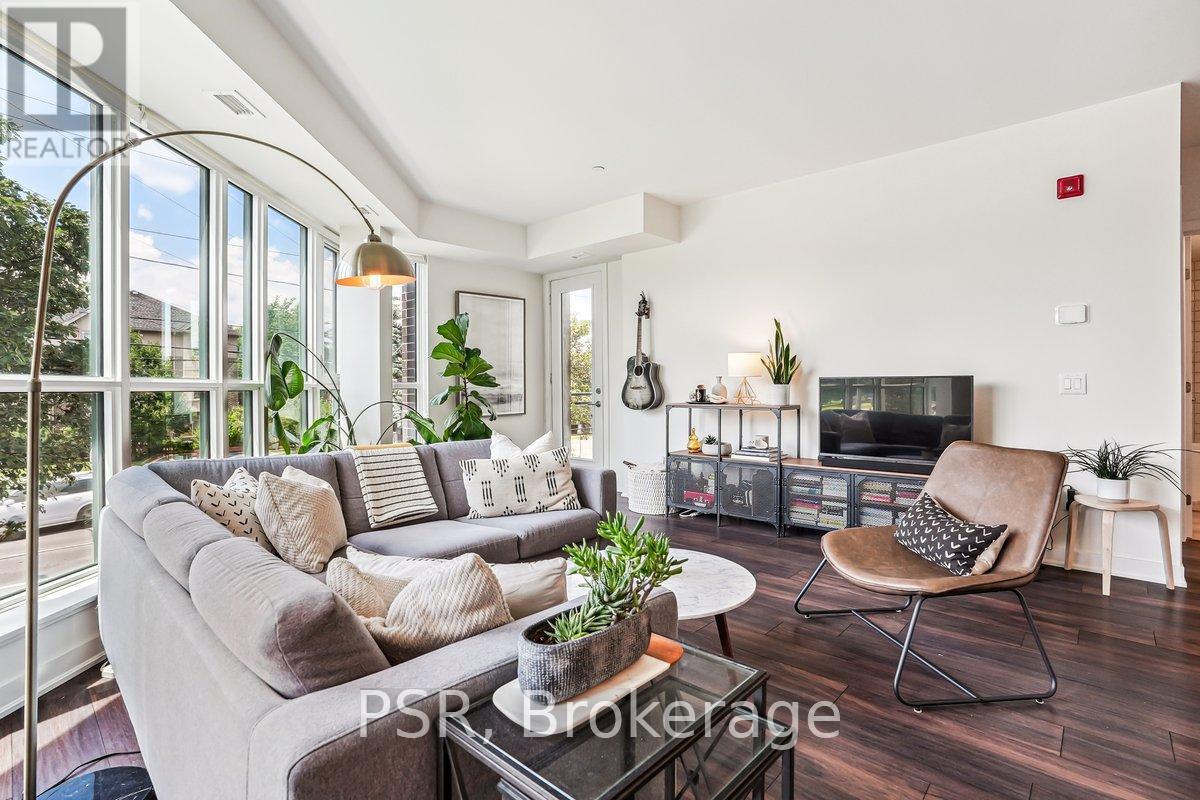13 Bush Lane
Puslinch, Ontario
Experience Life on the Water at Millcreek Country Club. Enjoy the 55+ relaxed country lifestyle only 20 minutes from Downtown Guelph and 5 minutes to the 401. Enter the Community and Follow the tree lined street to your private double driveway with parking for 4+ cars. There's a shed for storage for your gardening tools, bikes and water toys. An extensive deck leads to the front door wraps the home to maximize the water views and outdoor living, including a screened in porch. Inside you will find a spacious and versatile living, dining and office space opening to the kitchen brightened by a skylight. This open area works well for family gatherings, large and small. Off the kitchen is the laundry/mud room with additional access and a new high efficiency Lennox furnace. The thoughtfully spaced bedrooms are spacious. The primary bedroom has a walk-in closet and 4 piece ensuite. Make new friends in the Millcreek Community and enjoy amenities such as the clubhouse with kitchen and library which hosts regular events to celebrate the seasons. Move outdoors when weather permits and invite your guests to join you as you BBQ under the covered pavilion. ***This is a modular detached bungalow on leased land*** (id:35762)
Royal LePage Meadowtowne Realty
703 - 280 Lester Street
Waterloo, Ontario
Attention End Users & Investors! Investment Opportunity !!! Great Opportunity To Own An Income Producing Condo Unit Rarely Offered, Fabulously Maintained. 2.3 KM Away From University of Waterloo! Surrounded By Top Universities In Waterloo!!! Please See Picture! Picture of Map Is Attached In This Listing. Very Easy To Rent Or Live In! High Level 3 Bedroom Unit At Sage V In The Heart Of University Community! GYM Is Conveniently Located In Same Floor As This 703 Unit!! Bright Se Exposure, Spacious Open Concept Layout W/ Laminate Wood Floor Throughout. Eat-In Modern Kitchen Featuring Granite Counters, Centre Island, S/S Appliances. Steps To University Campus, Public Transit, Restaurants, Parks, & Many Amenities. There Is Beautiful Park Right Beside the Condo Building! You Can See The Park In the Balcony of Master Bedroom! Very Convenient Parking A35! Same Meaning As P1-35! Don't Miss! Internet Included In Maintenance Fee! **EXTRAS** One Parking (Level A, #35) Included. Appliances: S/S Fridge, Stove, S/S Range Hood, B/I Dishwasher. Stacked Washer & Dryer. All Elfs, All Window Coverings (id:35762)
Right At Home Realty
6 Beverly Street
St. Catharines, Ontario
This charming 1 1/2 storey home offers so many space use options - ideal for a growing family. A spacious front entry welcomes guests into the home. You're sure to enjoy the updated kitchen with its ample cabinetry and modern island. The open concept feature is perfect for entertaining or for watching over young children while preparing a meal. The current owners use the large ground floor room at the back of the home as their primary retreat, complete with a garden door walkout to the generous, fully fenced backyard. Want all your bedrooms on one level? Then this primary bedroom can become a large family room. A 4-Pc Bathroom and laundry room complete the main floor. The upper level has 3 good sized bedrooms. Prefer a second bath? Convert one of the 3 upper bedrooms to a full second bathroom. This home is high and dry with a professionally encapsulated crawl space by Omni Basements. Other updates include paved driveway, front porch, fence and heat pump (2023), kitchen (2018), furnace (2016), roof (2008), and windows. Conveniently located within walking distance to Barley Drive Park, St. Catharines Golf & Country Club, Jeanne Sauve French Immersion School, a short drive to Brock University, downtown St. Catharines, restaurants and the Pen Centre shopping mall. (id:35762)
Royal LePage Realty Plus Oakville
506 - 421 Fairview Drive
Brantford, Ontario
A Beautiful North End Condo! This lovely 2 bedroom, 2 bathroom condo is located in a highly sought-after North End location that's within walking distance to all amenities and features a large living room with laminate flooring, a formal dining area with patio doors leading out to a private balcony, a bright kitchen that has plenty of cupboards and counter space, a convenient in-suite laundry room, a newly renovated 4pc. bathroom with a modern vanity and a tiled shower, and good-sized bedrooms including a big master bedroom that enjoys a private 3pc. ensuite bathroom. A bright and spacious unit in an excellent building that's a short walk to a bank, grocery store, Tim Hortons, shopping, and close to the mall, Costco, restaurants, and highway access. Book a private showing! (id:35762)
RE/MAX Twin City Realty Inc.
12 Blossom Common
St. Catharines, Ontario
Welcome To 12 Blossom Common - A Rare Gem In Trillium Gardens! End Units Like This Almost Never Hit The Market, Especially With A Double Garage And No Rear Neighbours! This Immaculately Maintained 2-Bed, 2-Bath Bungalow, Built By Grey Forest Homes, Is A Standout In Niagara's Most Desirable Townhome Enclave. Step Inside To Soaring Vaulted Ceilings, Rich Premium Hardwood Floors, California Shutters, And A Cozy Gas Fireplace That Anchors The Open-Concept Living Space. The Kitchen Is Beautifully Finished With Stainless Steel Appliances, Soft-Close Cabinetry, Pot Lights, And Flows Seamlessly To Your Private Deck And Patio - Complete With A Gas BBQ Hookup For Summer Nights Under The Stars. Retreat To Your Spacious Primary Suite With A 3-Piece Ensuite And Walk-In Closet, While The Enormous Unfinished Basement Offers Endless Potential For Your Personal Touch. Situated Steps From Jones Beach, The Lake, And Canal, You're Surrounded By Nature, Trails, The Marina, And Just Minutes To Port Dalhousie, Niagara-On-The-Lake, And Local Wineries. This Is More Than A Home - It's A Lifestyle. Don't Miss Your Chance To Own This One-Of-A-Kind Property! (id:35762)
Exp Realty
1534 Prince Of Wales Drive
Ottawa, Ontario
LOCATION! This 3 + 1 bedroom bungalow has gleaming hardwood throughout, crown molding, pot lights, large main floor family room, renovated kitchen with waterfall counters and stone accent wall, gas stove, three updated full bathrooms, massive walk-in closet (converted bedroom that can be converted back), fully finished basement with office nook, entertainment space with bar and fridge, possibility to use as in-law suite, several new windows, wood burning fireplace, double garage and double carport. HUGE landscaped lot, 185 feet deep with low-maintenance gardens and firepit, hot-tub spa, shade sail and custom planters. An entertainers paradise. Horseshoe driveway and loads of space for toys such as RVs, boats, etc. Beautiful sunrises at the front of the property and sunsets in the backyard with a big-sky feel. Updated electrical, furnace, HVAC, plumbing circa 2016-2017. New front entry and rear doors. Roof (2014) with transferrable warranty. Lifestyle, lifestyle, lifestyle! Walkable to Mooneys Bay, Hogs Back and grocery. Kayak/canoe access points from Melfa or Rideau Canoe Club. Connected to a huge network of bike paths with a short bike ride along the beautiful Rideau Canal to Lansdowne and downtown Ottawa. Short commutes any time of day. Large lot with development potential (coach house, swimming pool, etc). Endless possibilities and move-in ready! *For Additional Property Details Click The Brochure Icon Below* (id:35762)
Ici Source Real Asset Services Inc.
3 - 7229 Triumph Lane
Mississauga, Ontario
Gorgeous, bright and spacious 3 storey townhouse in a family-friendly neighborhood in Lisgar. 1640 sqft of total living space on all three levels that are all above ground. The home features 4 bedrooms and 4 washrooms. The main level has 9ft ceilings, pot lights and hardwood floor in the living room. A functional layout that offers a separate kitchen and dining room with a walkout to a cozy deck. The large windows throughout the home brings in an abundance of natural sunlight. Enjoy smart home features that include lights, thermostat, garage system and the main door bell. The upper level has 3 spacious bedrooms and 2 washrooms. The primary bedroom has a walk in closet and a 5 pc ensuite (Standing shower and a tub). The basement has an additional bedroom with a 3 piece ensuite. Walk out to a fenced backyard from the basement. Walking distance to high ranking schools, grocery shopping (METRO), restaurants and parks. Public transit (Lisgar GO bus stop and Mi-Way transit across the street). Easy access to Highways 401 and 407. 5 minute drive to Lisgar GO station. Close proximity to Walmart, Home Depot and a full range of stores. 10 minutes drive to Toronto Premium Outlet Mall. (id:35762)
Right At Home Realty
6 - 1135 Mccraney Street E
Oakville, Ontario
Fantastic opportunity to own a spacious semi-detached home in a highly sought-after Oakville neighbourhood! This 3-bedroom, 3 full washroom home features generous room sizes, a large primary bedroom with walk-in closet, and a bright eat-in kitchen. The functional layout includes an open-concept living and dining area, and new laminate flooring throughout. All washrooms were fully renovated in 2024, offering a modern and stylish touch. Low monthly fees cover water, snow removal, and lawn maintenance, making it perfect for easy living. Walking distance to top-rated public, Catholic, and French schools, plus the Oakville Library, Rec Centre, and Sheridan College. Close to Oakville GO Station, QEW, shopping, and parks. Ideal for families, first-time buyers, or investors! (id:35762)
Real Broker Ontario Ltd.
98 Wallace Avenue
Toronto, Ontario
TONS OF POTENTIAL IN THIS CHARMING 2-STOREY TOWNHOME WITH A DETACHED 1.5 CAR GARAGE. GREAT INVESTMENT OPPORTUNITY OR FIRST TIME BUYER'S HOME. RENOVATE AND MAKE IT YOUR OWN! THE MAIN FLOOR FEATURES A SEPARATE FORMAL LIVING AND DINING ROOM AND A LARGE FAMILY SIZE EAT-IN KITCHEN, A 2 PIECE ENSUITE POWDER ROOM, A MAIN FLOOR ACCESS DOOR TO THE BACKYARD AND DETACHED GARAGE. THE UPPER LEVEL FEATURES TWO BEDROOMS PLUS AN ADDITIONAL KITCHEN (THAT CAN BE EASILY CONVERTED INTO A 3RD BEDROOM IF REQUIRED). THE LOWER LEVEL IS UNFINISHED AWAITING YOUR OWN PERSONAL DESIGN AND FEATURES TWO SEPARATE ENTRANCES (ONE VIA THE FRONT OF THE HOME AND ONE AT THE BACK OF THE HOME). GREAT CURB APPEAL WITH NICELY LANDSCAPED YARD & FRONT PORCH VERANDA. (id:35762)
Sutton Group-Admiral Realty Inc.
50 Jerome Crescent
Brampton, Ontario
Welcome To 50 Jerome Crescent! Located In The Heart Of Brampton, This Beautiful Fully Detached 4-Bedroom Home With A 2-Car Garage (No Sidewalk) Sits On An Extra-Wide 144 Ft Corner Lot On A Safe And Quiet Street. The Home Features A Spacious Kitchen With An Eat-In Breakfast Area And Walkout To The Patio. The Main Floor Offers A Bright Living And Dining Room With A Large Front Window That Fills The Space With Natural Light. A Separate Family Room With A Cozy Fireplace Provides The Perfect Place To Relax, Along With A Conveniently Located Bedroom And Bathroom On The Same Level. Upstairs Offers Generously Sized Bedrooms, While The Finished Basement With A Separate Side Entrance Presents Great Potential, That Can Be Converted Into An In-Law Suite Or Rental Apartment. The Long Driveway Accommodates Up To 6 Vehicles, Plus 2 More In The Garage. The Fully Fenced Backyard Is Perfect For Summer BBQs And Family Gatherings, With Plenty Of Space For Gardening Enthusiasts To Grow Their Own Vegetables. Enjoy Peace Of Mind And Convenience With Close Proximity To Professors Lake, Parks, Brampton Civic Hospital, Shopping, Major Highways, Churches/Temples, And Walking Distance To The Highly Regarded St. John Bosco School And Jefferson P.S. Come Fall In Love With This Gem! Open House Sat & Sun 2-4 PM. (id:35762)
RE/MAX Real Estate Centre Inc.
211 - 320 Plains Road E
Burlington, Ontario
The Impressive Floor To Ceiling And Wall To Wall Windows In This Exquisite Corner Unit Condo, Help To Make It Stand Out Amongst The Rest In This Superior Low Rise Building. Features In This Bright And Open Home Include 9 Ft Ceilings, Welcoming Foyer With Ample Coat And Boot Storage, Wide Plank Hand Scraped Durable Laminate Flooring, Quartz Countertops And Glass Backsplash In The Kitchen, Imported Porcelain Tile In The Bathroom, Ensuite Privilege, High End Roller Blinds Throughout With Black Out Blinds In The Bedroom, Access To The Spacious Balcony From Both The Living Room And Bedroom. Built By Reputable Rose haven Homes And Completed In 2020.Exceptional Amenities Include A Gym, Yoga Studio, Business Centre, Party Room And Roof Top Terrace With Barbecues, Gardens And Fire Pit, Lots Of Visitor Parking, Bike Storage And Outdoor Dog Walking Area. Walk To Aldershot GO, Shopping, Coffee Shops, LaSalle Parks, RBG And More. Easy Highway Access To The 403, QEW And 407 (id:35762)
Psr
75 Clendenan Avenue
Toronto, Ontario
Welcome to 75 Clendenan. This well cared for and loved detached four bedroom family home situated on a premium terraced and treed 30 x 120 foot lot is on the market for the first time in decades. Situated a few minute walk to the High Park Subway station and High Park itself this home is ideally located on a treed lined street to not only enjoy the best in city living but also not feel like you are right in the centre of all the hustle bustle and traffic that can come from city living. Expansive principal rooms, loads or original charm and character including a wood burning fireplace in the living room plus an outdoor fireplace on the covered patio, an elevated outdoor sitting area over the garage all combine to create a comfortable family home with separate spaces for all to enjoy. Separate side entrance to basement allows for a lower level apartment that does not intrude upon the backyard privacy of a home owner. Wide mutual drive actually fits a full sized car and with one parking space in front of the oversized garage room to park 2 cars on site. A 200 amp service is ideal for those looking to install E car charging without incurring the expense of a service upgrade. public open houses sat sun may 3/4 2-4 both days (id:35762)
Sutton Group-Associates Realty Inc.












