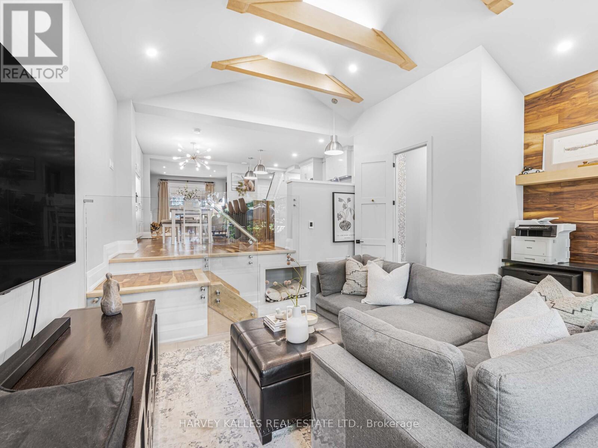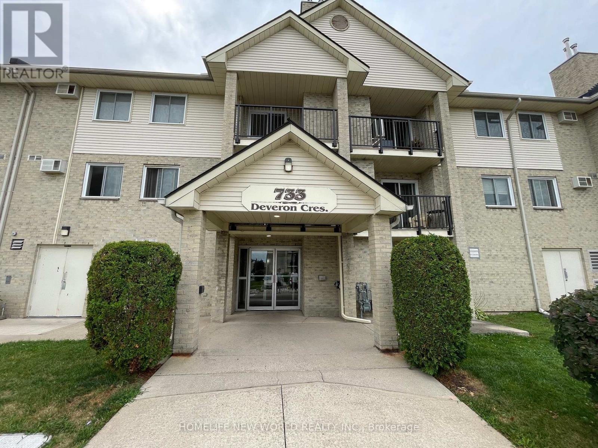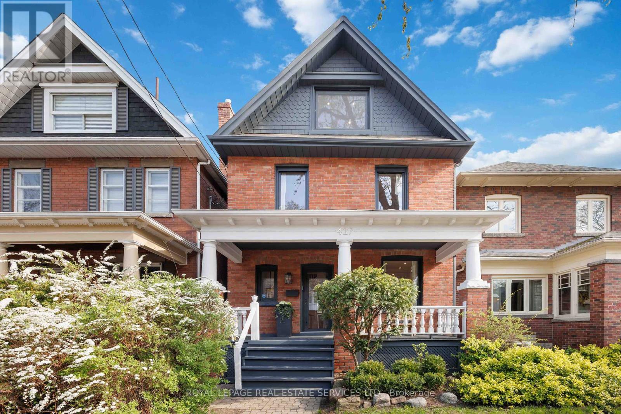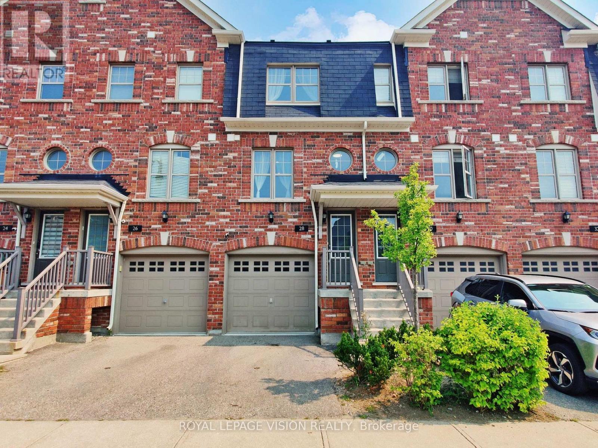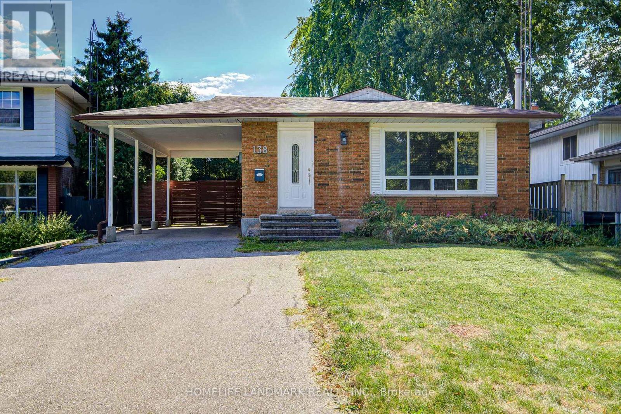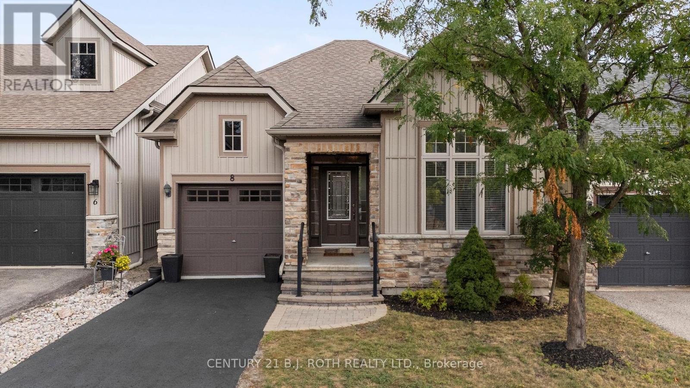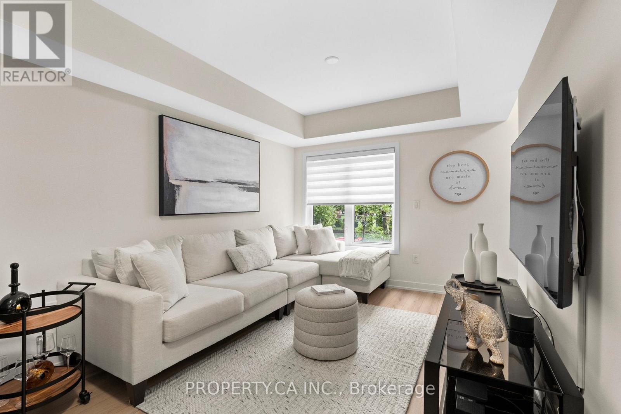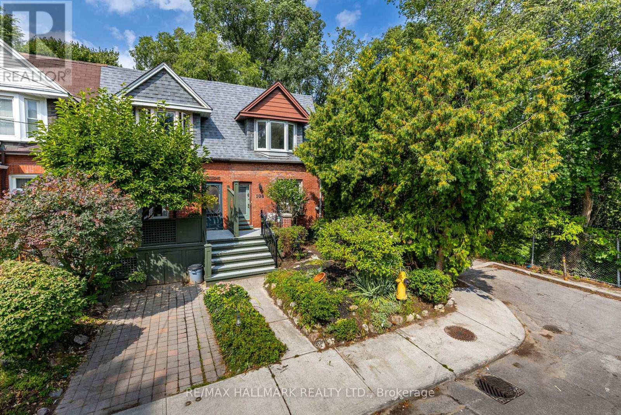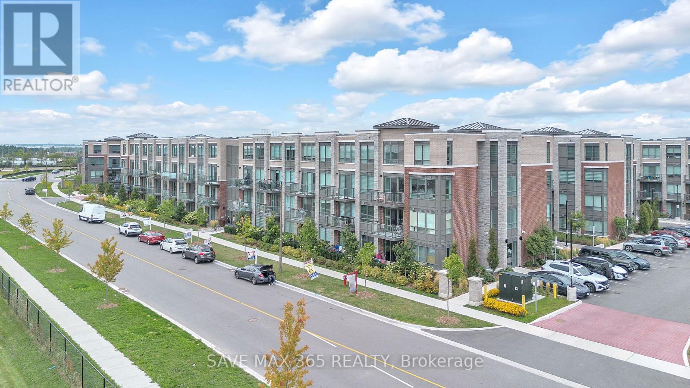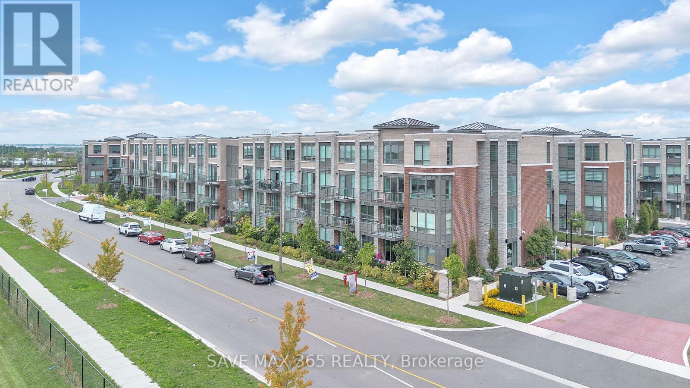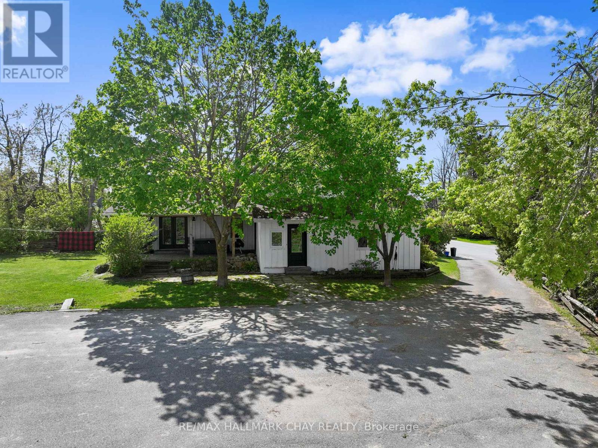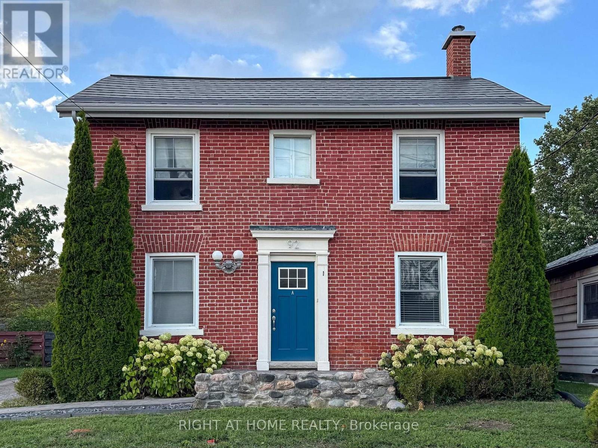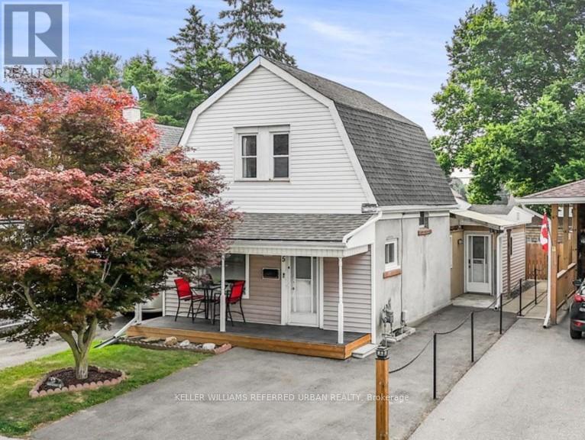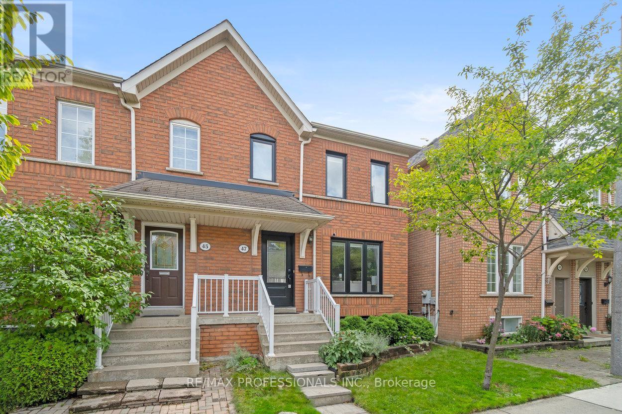116 Pinewood Avenue
Toronto, Ontario
If you are looking for a turnkey home with lots of bells and whistles, then look no further. Located on the best block of Pinewood in the highly sought-after Humewood community, 116 Pinewood is a beautifully appointed home that has been extensively renovated. Featuring large principal rooms; a stunning Chefs kitchen with a 36 Bosch gas range, a huge walnut island, and quartz countertops; an incredible family room with a 15-foot ceiling, a heated floor, an office nook, and an on-grade walkout to a serene backyard and deck; a massive mudroom with windows on three sides; renovated bathrooms; a wood-burning fireplace; and so much more. The seller is obsessed with infrastructure: dedicated cat6 Ethernet from the utility room to each floor; 200A service with a Leviton Level 2 car charger in the legal front pad parking; our beautiful Norway Maple in the back yard has been cabled to secure it against ice storms and severe weather; the basement is water-proofed with internal membrane and weeping tile; nearly every switch in the house is a Leviton smart switch, compatible with HomeKit, Alexa, and Google Home; the dining room and family room feature Philips Hue colour lightstrips; and the garden shed features a workbench with a woodworking vice, for the handtool woodworker you are destined to become. Humewood Community School with French Immersion is just around the corner, and Leo Baeck Jewish Day School is just a short drive. Steps to St. Clair Avenue West, Wychwood Barns, Cedarvale Park, and transit. Come see for yourself, and fall in love! (id:35762)
Harvey Kalles Real Estate Ltd.
317 - 733 Deveron Crescent
London South, Ontario
Spacious and bright 3-bedroom, 1.5-bath condo in a prime London location. This move-in ready unit comes furnished with beds, sofa, TV cabinet, shoe cabinet, and more just bring your luggage. Features include a new wall unit in the living room, three portable AC units for the bedrooms, upgraded quartz countertops with backsplash, and a large storage room with convenient in-unit washer and dryer. Ideally situated close to shopping, restaurants, major hospitals, and Highway 401. (id:35762)
Homelife New World Realty Inc.
314 - 21 Earl Street
Toronto, Ontario
Discover Earl Lofts - a boutique, low-rise community offering a unique alternative to the typical downtown condo. This two-storey loft was designed with soft-loft enthusiasts in mind, showcasing dramatic 16+ foot ceilings and oversized south-facing windows that flood the home with sunlight and showcase its character. The main level features an open, functional layout with a modern kitchen, stainless steel appliances, granite counters, and a cozy gas fireplace. Recent updates include new lighting, custom window coverings, and fresh finishes throughout. A private balcony extends the living space outdoors.The second level is dedicated to a loft-style bedroom overlooking the living area, balancing privacy with an open, airy feel. Set within a peaceful gated courtyard, this residence combines a sense of retreat with community charm. With unbeatable walk, transit, and bike scores, youll enjoy effortless access to Yonge & Bloor, Rosedale Valley Trails, The Village, Eataly, Equinox, and more. Tucked away on a quiet dead-end street yet minutes from the city's core, this rare offering delivers both tranquillity and convenience in one. Extras**Exterior staircase is in the process of being restored by the condo corp. (id:35762)
Sutton Group-Admiral Realty Inc.
427 Annette Street
Toronto, Ontario
Stunning, Understated Designer Home in Torontos High Park North / Junction. This exceptional, renovated detached two-and-a-half-storey residence is a modern architectural standout. Redesigned by internationally acclaimed ARCHITECT DANIEL KARPINSKI, the interior showcases a harmonious blend of clean lines, natural materials and refined detailing. A large, welcoming front porch sets the tone for whats inside. The main floor opens into a spacious foyer, offering sight lines through the open-concept living, dining and kitchen areas all beneath high ceilings that add volume and light. At the heart of the home is a sleek BULTHAUP KITCHEN with GAGGENAU appliances and a 10-FT LONG ISLAND and wall to wall/floor to ceiling window and doors that flow out to a meticulously landscaped rear garden - a private outdoor oasis. Upstairs; the second and third floors feature four+ generous sized bedrooms (one currently used as a family room and office), CHEVRON-PATTERNED hardwood floors and two beautifully designed bathrooms. The third-floor retreat includes walkout to private balcony with impressive views -- perfect for peaceful escapes. Architectural touches include JAPANESE SHOU SUGI BAN CLADDING cladding on the garden-facing exterior. The finished lower level with a side entrance offers endless flexibility ideal for a recreation room, guest suite or creative workspace. Off street parking via laneway for one vehicle. Ideally located near the boutiques, shops and restaurants of both Bloor West Village and The Junction. Surrounded by top-rated schools including Annette Jr/Sr Public School, Humberside Collegiate and St. Cecilia Catholic School plus steps to Ravina Gardens Park, Annette Community Recreation Centre & Pool. Enjoy easy access to Runnymede TTC Station, UP Express, bike paths, Torontos High Park, easy to major highways and more. This is a rare opportunity to own a distinctive, expertly crafted home in one of Torontos most desirable and connected neighbourhoods. (id:35762)
Royal LePage Real Estate Services Ltd.
62 - 28 Soldier Street
Brampton, Ontario
Welcome to 28 Soldier St, backing a ravine, nestled in the heart of Mount Pleasant Village a freshly painted, beautifully maintained 3-storey townhome backing onto serene greenspace with no rear neighbours.This move-in ready home features a bright and open main floor with a spacious kitchen and living room, offering large windows and peaceful ravine views. Enjoy your morning coffee or unwind while overlooking nature.Upstairs, you'll find two generously sized bedrooms with ample closet space and a full bath. The finished walk-out basement leads to a backyard that opens directly to the greenspace perfect for relaxing, entertaining, or setting up a home office or gym.Located in a quiet, family-friendly neighbourhood, you're just minutes from Mount Pleasant GO Station, parks, schools, and vibrant community amenities.Explore the Mount Pleasant Civic Square, featuring a skating rink, playground, public art, and a heritage library inside a restored train station. Walk or bike the 4.4 km Mount Pleasant Recreational Trail, or enjoy nearby parks like Angus Morrison and Creditview Sandalwood, known for inclusive playgrounds, sports fields, and scenic trails.Everyday conveniences are within easy reach walk to cafes, salons, and restaurants around the Town Square, or drive to Fortinos, Walmart, FreshCo, and more.Zoned for Mount Pleasant Village Public School and near St. Edmund Campion Secondary, with new feeder schools coming in 2025.Low-maintenance living with garage access, fresh neutral tones, and a peaceful natural setting ideal for first-time buyers, families, downsizers, or investors.Homes backing onto ravine rarely come available don't miss your chance! (id:35762)
Royal LePage Vision Realty
138 Osborne Crescent
Oakville, Ontario
Charming Bungalow On Quiet Crescent In Family Friendly Area!!! Walking Distance To Sunningdale School,French Immersion And White Oaks With Prestigious Ib Program!!!Professional Renovations In Last 2 Yrs: Gorgeous Kitchen,Bath,Roof,Skylite,Driveway For 5 Cars,Interlocking,Deck,Brick Shed With Electricity,Front Door,Sliding Door To Backyard,Interior Doors,Frames And Basebrds,Most Windows,Pot Lights,El Panel To 100 Amp.Furn.& Cac 2010 (id:35762)
Homelife Landmark Realty Inc.
58 Michael Crescent
Barrie, Ontario
Welcome to 58 Michael Crescent, located in Barrie's desirable East Bayfield neighbourhood! This beautifully maintained 2-storey freehold townhome offers over 1,100 sq. ft. of finished living space with 3 bedrooms and 2 bathrooms, perfect for first-time buyers, young families, or investors. Step inside to a bright, open-concept main floor featuring a spacious living room, dedicated dining area, and a functional kitchen. Upstairs, you'll find three generously sized bedrooms, including a large primary suite with semi-ensuite access to a full 4-piece bathroom. The second and third bedrooms are both well-sized with ample natural light, ideal for kids, guests, or a home office. The unspoiled basement offers endless potential for future finishing including a bathroom rough-in. Whether you're dreaming of a rec room, gym, or additional storage, the space is yours to personalize. Additional highlights include a 2-car parking setup (garage + private driveway), with inside entry from the garage. Outside, enjoy a fully fenced backyard with no rear neighbours, offering privacy and a safe space for children or pets to play. You'll love the location, steps to schools, backing onto East Bayfield park, public transit, and just minutes from shopping, restaurants, East Bayfield Community Centre, Terry Fox Public School and all the amenities of Bayfield Street. Easy access to commuter routes makes this a practical choice for families and professionals alike. Don't miss your chance to own a move-in ready home in a family-friendly neighbourhood with room to grow. Furnace (2022) AC (2024) Washer/Dryer (2025) Roof (Approximately 7 years old) (id:35762)
Revel Realty Inc.
22 Belcourt Avenue
Barrie, Ontario
Welcome to 22 Belcourt Avenue, a spacious family home in Barrie's sought-after Grove East community. Set on a wide 50 x 117 lot that opens to 80 feet across the back, this property offers endless opportunities for customization, updating, or full modernization, while already providing solid fundamental. Featuring just under 1,500 sq. ft. of above-grade living space plus a partially finished basement, this home has plenty of room for the whole family. The main floor offers a generous living room, separate dining area, and a bright eat-in kitchen, with newer flooring enhancing the fresh feel throughout, while inside access from the attached garage ensures everyday convenience. Upstairs, four well-sized bedrooms showcase original hardwood flooring, preserving charm and durability. The home is completed with two bathrooms, one on the main level and a full 4-piece upstairs. The basement provides a rough in for an additional bathroom along with approximately 500 sq. ft. of partially finished living area plus plenty of storage and laundry facilities, ideal for recreation space or a home office. Recent upgrades include a brand new high-efficiency furnace (installed Dec 2024) and new flooring on the main level, setting the stage for future updates to make this home truly your own. With a large private driveway offering parking for five vehicles and no sidewalks to shovel, the property balances practicality with comfort. Located in Barrie's mature east end, residents will appreciate quick access to the waterfront, Johnsons Beach, Royal Victoria Hospital, local schools, and parks. Commuters benefit from nearby Highway 400 access, while trails, libraries, and shopping add to the convenience of this prime location. With solid bones, fresh updates, and an unbeatable location, this original-owner home offers incredible potential and a rare opportunity to invest in one of Barrie's most desirable areas. Furnace (Dec 2024) New Floors (2024) Roof (2009) (id:35762)
Revel Realty Inc.
8 Canterbury Circle
Orillia, Ontario
Welcome to 8 Canterbury Circle, formerly the builders model home, showcasing premium finishes and thoughtful upgrades throughout. Nestled in a charming enclave of well-kept bungalows in Orillia's desirable North Ward, this quiet street is lined with homeowners who take pride in their properties, creating a warm and welcoming community. Designed with mature buyers in mind, the spacious layout offers the ease of single-level living, including main-floor laundry, without sacrificing style or comfort. The main level features 2 bedrooms, 2 full bathrooms, and an open-concept kitchen with a central island that flows seamlessly into the dining and living areas. Step through the living room to a large deck, perfect for morning coffee or evening barbecues. Quality interior finishes include 9' ceilings, upgraded trim and door casings, laminate flooring, timeless white shaker cabinetry, stone backsplash, under-cabinet lighting, stainless steel appliances, designer light fixtures, a cozy gas fireplace, a front loading laundry pair, and a tiled glass-enclosed shower in the primary ensuite. The fully finished lower level adds versatility with a large bedroom, full bathroom, and a spacious recreation room, all easily accessible via the convenient chairlift. Lower patio sliders are equipped with security shutters for added peace of mind. Outside, enjoy an oversized single-car garage and driveway, stone front steps with railings, and a private backyard retreat. Whether you're considering retirement or downsizing, this home offers the perfect blend of comfort, community, and convenience. ** This is a linked property.** (id:35762)
Century 21 B.j. Roth Realty Ltd.
285 Lorne Avenue
Newmarket, Ontario
A rare opportunity to own a fully renovated 4+1 freehold townhouse with no management fees! This spacious and well-lit home features a comfortable living and dining area, a thoughtfully designed layout that maximizes space, and brand-new kitchen cabinets. The property includes a separate walk-out basement apartment, providing an excellent opportunity for rental income or multi-generational living. With dual rental potential, this home offers a rare positive cash flow opportunity, generating over $4,000 rent per month. Recent upgrades include fresh paint, new laminate flooring, kitchen cabinets and updates to the furnace(2018), and insulation(2019), ensuring a worry-free move-in experience. The private driveway accommodates up to four vehicles, adding to the parking convenience. Located in a prime area just steps from Main Street and Fairy Lake, this home offers easy access to restaurants, shops, parks, top-rated schools, hospitals, and shopping centers. Don't miss out on this incredible investment and lifestyle opportunity. Move in and start enjoying everything this home has to offer! (id:35762)
Homelife New World Realty Inc.
2207 - 58 Elizabeth Street S
Richmond Hill, Ontario
Welcome to Your Brand New Home in an Upgraded 2-Bed, 2-Bath Townhome at High Point Urban Towns in Richmond Hill. This modern and spacious 2-bedroom, 2-bathroom unit with a bright open-concept layout and oversized windows. Features include an upgraded kitchen with quartz counters, full-size stainless steel appliances, backsplash, plus engineered hardwood throughout. The primary bedroom offers a sleek glass shower ensuite, while the second bath has a deep soaker tub with upgraded tile. Includes 2-car tandem underground parking and locker for convenience. Prime Richmond Hill location, just steps to Mill Pond, Yonge Street, Hillcrest Mall, GO Station, schools, parks, dining, and more. Perfect for end-users seeking style and comfort, or investors looking for a strong rental property in a high-demand area. Move-in ready and loaded with value. (id:35762)
Property.ca Inc.
102 Percy Crescent
Scugog, Ontario
One-of-a-kind chalet-style waterfront home on Lake Scugog! Premium swimmable hard-sand shoreline with breathtaking sunsets & direct access to the Trent-Severn Waterway. Year-round fun fishing, paddle boarding, swimming & snowmobiling! Quality craftsmanship throughout: vaulted ceilings, exposed beams, hardwood floors & open-concept main level. Family room & dining room feature soaring 18-ft ceilings with walk-out to lakeview deck. Newly completed 4-level decks lead from the backyard down to the private dockperfect for BBQs, entertaining, exercise or relaxing at sunset. Main floor includes a convenient bedroom. Loft rec room w/catwalk captures panoramic views. Lower level offers a gas fireplace, sunroom walk-out, primary w/heated ensuite, 2 more bedrooms & 6-pc bath. Finished 340 sq ft walkout basement with 5th bedroom & sep entrance. Additional features: Drilled Well (2022), Natural Gas on street & Fibre Optic Internet. A rare lakeside retreat! (id:35762)
RE/MAX Imperial Realty Inc.
106 Frizzell Avenue
Toronto, Ontario
106 Frizzell Ave is a beautiful, well-cared-for home thats been cherished by the same family for decades. This end-of-row home has a stunning, updated kitchen with centre island, stainless steel appliances and central skylight. It overlooks the private, leafy backyard - a gardeners paradise with mature plants and lots of privacy and the perfect space for entertaining, or quiet mornings with coffee. Inside, you'll find hardwood floors on the main floor, a brick fireplace, 2 washrooms, and 2 spacious, light-filled bedrooms. The basement offers an additional room for recreation, laundry and plenty of storage space. Set on a quiet dead-end street, this home offers both peace and convenience. Frizzell is nestled in one of Torontos most beloved neighbourhoods. Just steps to the TTC, a short stroll to the vibrant shops and restaurants along the Danforth, plus Withrow Park (the heart of the Riverdale community), is right at your doorstep. (id:35762)
RE/MAX Hallmark Realty Ltd.
RE/MAX Hallmark Fraser Group Realty
Bsmt - 18 Jermyn Street
Whitby, Ontario
Discover a rare gem in Whitby! This fully renovated, legal basement apartment offers the perfect blend of modern comfort and prime location.Step into a bright, spacious living area with new large windows, creating a warm and inviting atmosphere. This isn't your typical basement. It feels like a true home. Your New Home Features Two Generous Bedrooms with plenty of space for relaxation.Large, Fully Furnished Living Room with stylish furniture. Professionally renovated and legalized for your peace of mind. A unique backyard with no neighbours directly behind! Nestled in fantastic Brooklin, you're moments from top-rated schools including Brooklin High School, Sir William Stephenson P.S., and Columbus Elementary. Enjoy easy access to parks, shopping plazas, grocery stores, and all essential amenities. Tenant pays 40% of all utilities. (id:35762)
First Class Realty Inc.
6 Holroyd Street
Ajax, Ontario
Immaculate 4 Bed 3 Bath Home With Premium Upgrades. Discover Move-in Ready Perfection In This Stunning Stone & Brick Detached Home. Boasting Over 2,050 Sq Ft Of Carpet-free Living Space, It Features A Bright Open-concept Layout With 9' Ceilings, Smooth Ceilings Throughout With Potlights, And Elegant Hardwood Flooring. The Primary Suite Is A Private Retreat With A Luxurious 5-piece Ensuite, A New Modern Double-sink Quartz Vanity, And Two Closets. A Second Bedroom Offers Direct Access To Shared Bathroom, Also Featuring A New Double-sink Quartz Vanity. Practical Upgrades Include Second-floor Laundry, New Vinyl Flooring In The Bedrooms, And A Modern Kitchen With Updated Cabinetry, Granite Countertops, And A Stylish Backsplash. Enjoy Incredible Convenience. Just Minutes From Hwy 401, The Ajax Go Station, Shopping, And The Rec Centre. It's Also Within Walking Distance Of Viola Desmond Public School. This Home Truly Has It All! (id:35762)
Bay Street Group Inc.
121 - 95 Attmar Drive
Brampton, Ontario
Welcome to Clairville Urban Towns built by Royal Pines Model Hazel 1A approximately sq ft 499beautiful sun filled unit in his demand area of Bram East (bordering to Vaughan) offers an openconcept layout with Balcony, laminate flooring, large windows, modern kitchen w/quartzcountertops, all appliances Fridge, Stove, Dishwasher & Stackable Washer & Dryer 1 UndergroundParking & 1 Storage Locker. Diamond location walking distance to Bus Stop, Minutes to Hwy 7,427, 407, shopping ,schools, parks, trails and much more. (id:35762)
Save Max 365 Realty
121 - 95 Attmar Drive
Brampton, Ontario
This is a rare opportunity to own a stylish, low-maintenance condo in one of Bramptons most sought-after community Bram East ,Whether you are a first-time buyer, downsizing, or an investor, this home offers the perfect blend of comfor and convenience. Enjoy The Ease Of Main Floor Living In this Beautifully Designed Condo Suite No Need For Elevators Or Stairs. Open-Concept 9Ft Ceilings & Laminate Flooring, Modern Kitchen W/ Quartz Countertops And Stainless Steel Appliances & much more. Located Close To All Amenities - Costco, Hwy 427/407, Goreway Meadows Community Centre & Library, Places Of Worship, Schools, Shopping Plazas, And More. Public Transit Is Just A Short Walk Away For Added Convenience. Includes 1 Owned Parking Space And Locker. (id:35762)
Save Max 365 Realty
2607 - 108 Garment Street
Kitchener, Ontario
Bright and spacious 1 bedroom + den condo in Kitchener's Innovation District. This 685 sq. ft. unit is located on the 26th floor, offering stunning city views and abundant natural light. Features include upgraded kitchen with granite countertops, stainless steel appliances, soft-close cabinetry, premium flooring, LED lighting, and private balcony. Large den is ideal for a home office or guest room. Building amenities include fitness centre, party room, rooftop terrace with BBQs, basketball court, and outdoor pool. Heat, A/C, water, and internet included; tenant pays hydro. Underground parking available at additional cost. Available Nov 1, 2025. (id:35762)
Real One Realty Inc.
22 Mill Lane E
Melancthon, Ontario
Nestled in the charming community of Hornings Mills, this beautifully updated home is set on a picturesque 1-acre lot with sweeping countryside views. Offering the perfect balance of neighborhood charm and private tranquility, this property invites you to enjoy peaceful living in a welcoming setting.Start your day with coffee or unwind at sunset on the inviting front porch, where you can soak in the quiet, natural surroundings. Inside, the thoughtfully designed layout features a main floor primary suiteideal for convenient, single-level living, whether you're downsizing or growing your family.The stylishly renovated main bathroom is a standout, complete with a luxurious clawfoot soaking tub and a sleek glass-enclosed shower. Upstairs, youll find two additional bedrooms and a handy two-piece bathperfect for guests or family.The heart of the home lies in the seamless flow between the kitchen and dining areas, with a cozy living room just steps awaycreating a warm, functional space for daily life and entertaining.Outside, a detached garage provides extra storage or workspace potential, adding both practicality and value to the property.Dont miss this opportunity to experience small-town living at its best, with the ease of a move-in-ready home in one of Dufferin Countys most delightful hamlets. (id:35762)
RE/MAX Hallmark Chay Realty
92 Orange Street
Cobourg, Ontario
Discover this beautifully maintained detached-triplex house, brimming with character and versatility, perfectly situated in the vibrant core of downtown Cobourg. Just a short stroll to sandy beaches, the marina, and the boutique shops and restaurants along King Street, this property offers both family home and investment potential. Inside, you'll find three separate properties. Unit C: A spacious 2-bedroom + den, 1.5 bath unit. Unit B: A stylish 1-bedroom, 1 bath unit. Unit A: A bright 1-bedroom + den, 1 bath unit. All units have been thoughtfully renovated, creating a blend of modern comfort and timeless charm. This property also provides room to grow, as R4 zoning allows for up to four units. A bachelor suite could easily be added, or the two one-bedroom units (Unit A and B) could be seamlessly converted back into a single-family home. This flexibility makes the property ideal for investors, multi-generational living, or those seeking to balance personal use with extra rental income. Recent updates ensure peace of mind, including new windows, a durable steel roof, updated plumbing, and modernized electrical systems. Practical features further elevate the value: an attached 3-car garage with workshop/storage, four outdoor parking spaces, and a very spacious garden with shed, perfect for tenants or personal enjoyment. Whether you're looking to expand your portfolio, generate strong rental in come, or create a multi-family haven, this centrally located Cobourg gem is a rare and rewarding opportunity. (id:35762)
Right At Home Realty
160 Victoria Street N
Port Hope, Ontario
Don't miss out on this beautifully renovated 3-bedroom home! Recent updates include a modern kitchen (2024), elegant main floor flooring (2025), a refreshed bathroom (2025), a steel roof, and cozy carpeting on the second floor (2024), complete with a heated bathroom floor. This home perfectly blends style and comfort in a fantastic location. Make it yours today! (id:35762)
Home Choice Realty Inc.
5 Hill Avenue
Brantford, Ontario
Welcome to Terrace Hill! This warm and wonderfully updated 3-bedroom detached home is nestled in the heart of the community, offering both charm and peace of mind. All the big-ticket items have already been taken care of - from major mechanicals to key renovations - so you can simply move in and enjoy. Recent updates include: Main Roof, 100 amp electrical panel, waterproofing (back of home), pot lights, sump pump, Most Windows, Bathroom vanity & toilet, washer & dryer (2021), High efficiency furnace, A/C, Driveway (2022). Back Roof & Fridge (2025). Breezy Main floor layout features living, dining and large family size renovated kitchen with walkout to yard plus a generous main floor bedroom with French doors. Modern family size kitchen overlooks and walks out to your private backyard playground. A big backyard is perfect for all of your entertaining and features multiple patio and garden areas plus a large shed. Upstairs you'll find two additional bedrooms - a primary bedroom with large closet and a second bedroom perfect for home office, nursery, or a growing family. Large bright renovated washroom includes a main floor laundry space. The basement provides additional opportunities for a home gym/storage space ++ The perfect starter family home to a downsizers delight and everyone in between. LED lights throughout, main floor laundry, loads of custom storage. Everything at your doorstep - Shopping, grocery, loads of restaurants, Wayne Gretzky sports complex, Hwys 403++ Kids here go to Prince Charles PS. North Park CI & VS. Ecole Confederation ES (id:35762)
Keller Williams Referred Urban Realty
3180 Preserve Drive
Oakville, Ontario
Welcome to this stunning and meticulously maintained detached home located in the highly sought-after Preserve community. Built in 2014, this spacious residence offers 4+1 bedrooms, 4 bathrooms, and over 2,134 sqft of thoughtfully designed above-ground living space, plus a professionally finished basement, ideal for growing families or those who love to entertain. The heart of the home is the chef's kitchen, featuring a large center island, quality cabinetry, and ample space for cooking and gathering. The open-concept layout flows seamlessly into the bright and airy great room with a cozy gas fireplace perfect for relaxing evenings or hosting guests. Upstairs, you'll find four generously sized bedrooms, including a primary suite with a walk-in closet and ensuite bath. The finished basement offers additional living space, a 5th bedroom, and a full bath, ideal for in-laws, guests, or a home office. Parking includes a 1-car garage, and the driveway can accommodate 2 vehicles. Located within walking distance to top-rated schools, parks, shopping, and transit, this home combines comfort, style, and convenience in one of Oakville's most desirable neighbourhoods. (id:35762)
Royal LePage Real Estate Services Ltd.
47 Tarragona Boulevard
Toronto, Ontario
This beautiful semi-detached home offers the perfect blend of comfort and convenience, featuring two-car parking and nestled in a vibrant, family-friendly neighbourhood. Thoughtfully upgraded throughout, the property boasts new windows that flood the space with natural light and enhance energy efficiency. Located just steps from a beautiful park and transit, commuting is a breeze, while the nearby Stockyards complex provides an incredible array of shops, restaurants, and amenities. Whether you're relaxing at home or exploring the dynamic surroundings, this move-in-ready gem truly has it all. (id:35762)
Ipro Realty Ltd.

