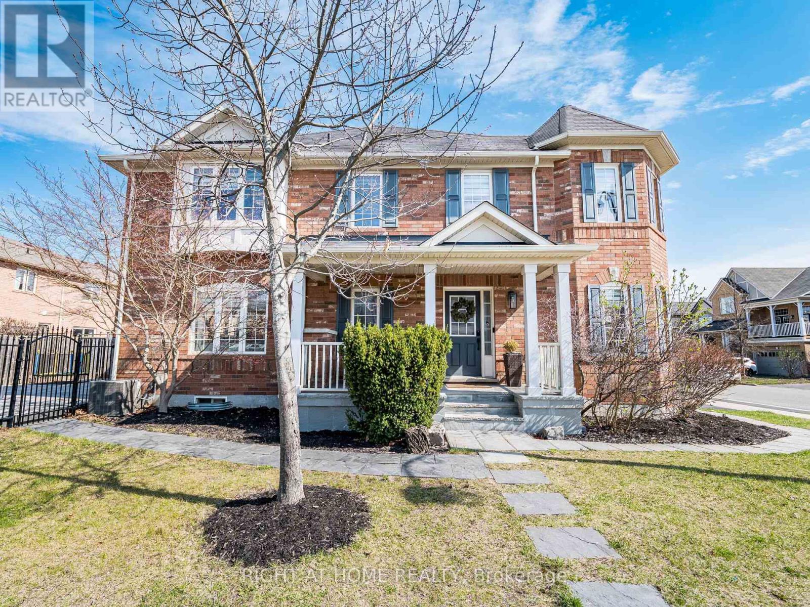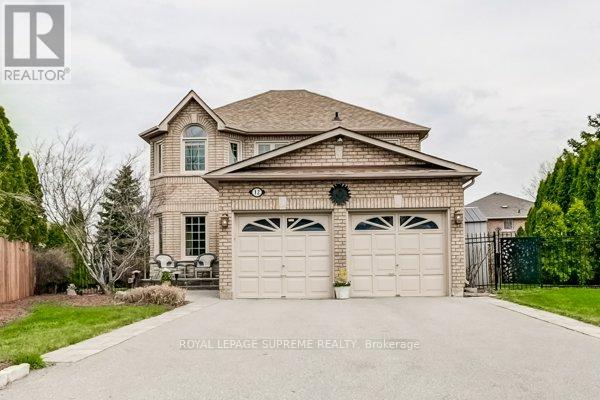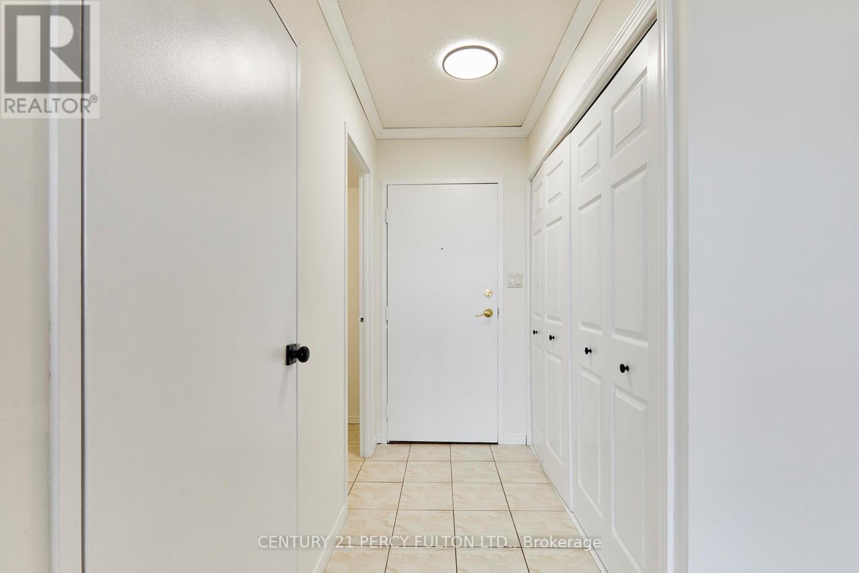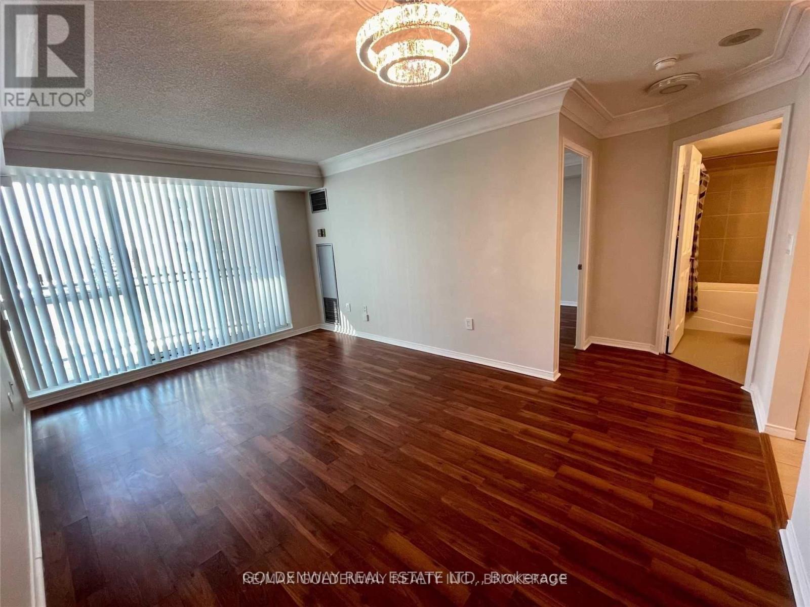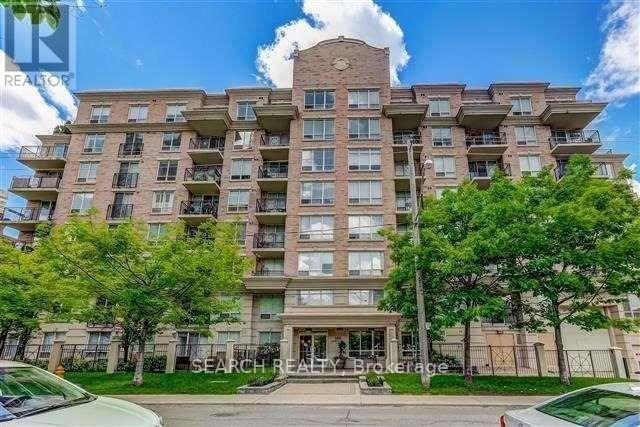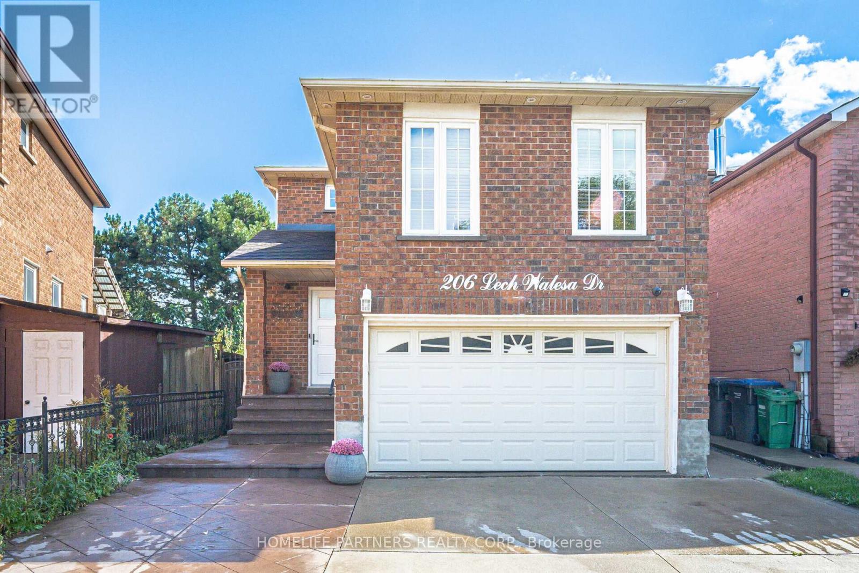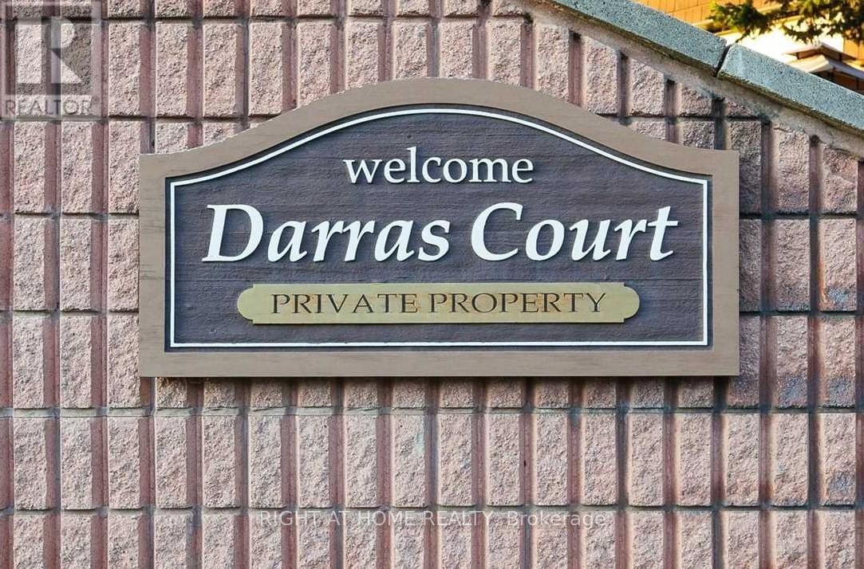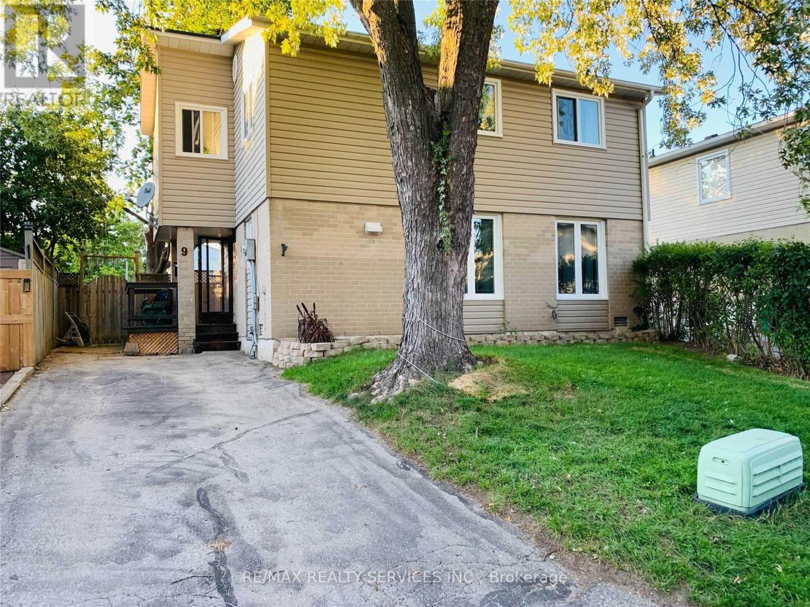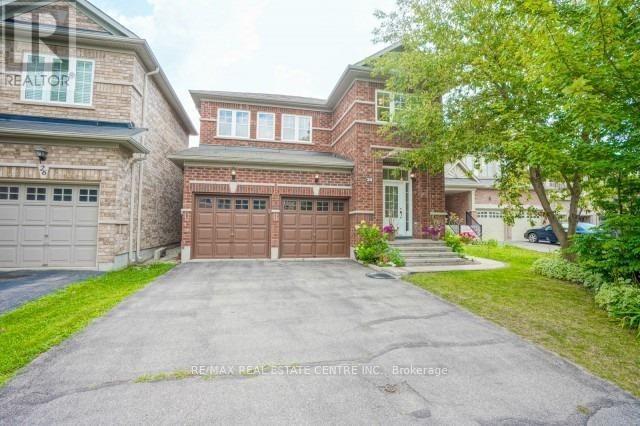1908 - 65 Huntingdale Boulevard
Toronto, Ontario
Royal Crest III Condos: fantastic location, building and suite built by Tridel! This luminous,2+1 BD with 2 full bathrooms, over 1400 sq ft is ideal for first time buyers, downsizers and investors. It's freshly painted suite with new hardware and lighting and is move in ready! The spectacular southern panoramic views from not only the large balcony but living / den / primary BD / 2nd BD provides incredible natural lighting. On a clear sunny day the downtown skyline and even the CN Tower is visible! The large ensuite locker room is a bonus! Royal Crest III is extremely well maintained and well managed and boasts of recent renovations (lobby, hallways,windows, balconies, HVAC, suite doors with security digital display). Amenities are easily accessible underground; the Fitness Centre with indoor swimming pool, sauna, exercise room, party room & game room. Outdoors you'll find the tennis court, a safe playground with beautifully landscaped gardens and a private courtyard. Just a few minutes away is Highways 404/ 401 / DVP, TTC, Fairview Mall, Seneca College, plenty of schools, trails/parks and shopping.Come and sneak a peak at this bright, spacious, bungalow-style suite with spectacular,unobstructed southern views from every room! (Some photos virtually staged). (id:35762)
Royal LePage Signature Realty
19 Whitcombe Way
Puslinch, Ontario
THIS STUNNING GATED MODEL HOME HAS EVERY UPGRADE YOU CAN IMAGINE! SITUATED ON A HALF ACRELOT, THIS ESTATE HOME COMES WITH AN AUTOMATIC GATE W/INTERCOM, IN FLOOR HEATING, SOARING HIGHCEILINGS, WALK IN PANTRY W B/I DW, SUMMER OUTDOOR B/I KITCHEN W/TV ON PATIO. BEAUTIFULLY DESIGNED HOME LIVING SPACE OF OVER 5350 SQ FEET FEATURES 4 BEDROOMS,5 BATHROOMS, MULTIPLE FIREPLACES, A HOMEGYM ROOM WITH GLASS WALL, THEATRE ROOM WITH LARGE PROJECTION SCREEN. LARGE PARK INBACKYARD FOR KIDS TO ENJOY! SEP ENTRANCE TO BASMENT. (id:35762)
Royal LePage Flower City Realty
645 Gervais Terrace
Milton, Ontario
Stunning Corner Unit Freehold Townhome in the Heart of Coates! Just like a semi, this 1,764 sq ft gem offers the perfect blend of style and functionality. Featuring a bright open-concept layout with 7" engineered hardwood floors throughout, a chef-inspired kitchen with quartz countertops, matching backsplash, stainless steel appliances, a double sink ideal for entertaining or daily living, and an upgraded main floor bathroom. Enjoy the comfort of a fully renovated second-floor laundry room with custom cabinetry and countertop space, a bonus den area, upgraded blinds throughout, and a new AC (2024) for peace of mind. Step outside to your low-maintenance concrete backyard, perfect for summer gatherings, and enjoy front yard water sprinklers for year-round curb appeal. Located in the highly sought-after Coates neighbourhood, just steps to parks, schools, and amenities, this home checks all the boxes. Don't miss your chance to own this move-in-ready showstopper! (id:35762)
Right At Home Realty
12 Cornerstone Court
Caledon, Ontario
Welcome to 12 Cornerstone Court -- a rare opportunity on a quiet, family-friendly cul-de-sac where kids can play freely and neighbours feel like lifelong friends. Homes on this sought-after street are seldom available. Ideally located just minutes from top-rated schools, scenic trails, parks, community centres, libraries, and sports facilities, with shopping, dining, and everyday essentials close by. Commuting is a breeze with quick access to Highway 50 and King Street, connecting you easily to Caledon and the GTA. This home sits on a premium pie-shaped lot, expanding to an impressive 100+ feet across the back, offering a private, spacious backyard perfect for summer barbecues, a kids play area, or a quiet morning coffee retreat. Lovingly cared for by its owners, this 4-bedroom, 3-bathroom home with a finished basement is clean, well-maintained, and full of potential. (id:35762)
Royal LePage Supreme Realty
94 Dominion Gardens Drive
Halton Hills, Ontario
Welcome to this beautiful 3 Bedroom, 3 Bathroom FREEHOLD END UNIT TOWNHOUSE. Located in a sought-after family-friendly neighbourhood close to great schools, parks, shopping and dining. This home offers the perfect balance of comfort, style and location. This home offers direct entry from the home to the garage, a private, beautifully landscaped backyard with no rear neighbours and a custom-built shed underneath the deck. Inside, you'll find an updated functional layout with smooth ceilings and spotlights throughout the main floor, a bright eat-in kitchen overlooking the private backyard and a large primary bedroom. The basement is partially finished and includes a large pantry with a rough-in for a fourth bathroom. A great opportunity to customise to your needs. END UNIT, Custom-built shed under deck in backyard. Entry door from inside of the house to the garage. New interlock walkway in front, new balcony off the second bedroom. Private landscaped backyard with no rear neighbours, smooth ceilings and spotlights throughout the main floor. (id:35762)
RE/MAX Noblecorp Real Estate
31 Pakenham Drive
Toronto, Ontario
This 3+1 bedroom back split offers incredible versatility with a separate entrance to a fully equipped in-law suite. The lower level features an additional bedroom, kitchen, and private laundry, making it ideal for multi-generational living or rental potential. Move-in ready, this home also presents a great opportunity to add personal touches or updates to suit your style. Situated in a sought-after neighbourhood, you'll enjoy easy access to highways, schools, parks, shopping, and public transit, offering both convenience and future value. A fantastic opportunity for homeowners and investors alike! (id:35762)
Zolo Realty
21 Wheatley Road
Vaughan, Ontario
Offered for the first time by the original owners, this charming home is nestled on a quiet, tree-lined street in a warm and family-friendly neighbourhood. With 2584 sq/ft above grade, this home showcases true pride of ownership both inside and out. Step inside to discover a bright, functional layout featuring a mix of hardwood and parquet flooring, creating a timeless, inviting feel throughout. With four generously sized bedrooms, there's plenty of space for growing families or those needing extra room for a home office, guest space, or hobbies. The spacious living and dining areas are ideal for everyday comfort and entertaining, filled with natural light and ready for your personal touch.The outdoor space is just as welcoming. A mature birch tree adds charm to the front yard, where a poured concrete patio offers the perfect spot to sit and enjoy your morning coffee or unwind at the end of the day. A concrete walkway runs along the side of the home, leading into a beautifully maintained backyard featuring a raised deck, a 9.5 x 21 ft garden area, and apple trees an ideal setting for outdoor enjoyment and quiet relaxation.This is a rare opportunity to own a truly cherished family home in a peaceful, established community. Whether you're looking to move in and enjoy as-is, or gradually update to make it your own, the potential here is endless. Located just minutes from parks, schools, local shops, public transit, and a short distance toHighway 400, 21 Wheatley Rd offers the best of both worlds quiet suburban living with everyday amenities close at hand. (id:35762)
RE/MAX Hallmark Chay Realty
Ipro Realty Ltd.
146 Radford Drive
Ajax, Ontario
FRESH AS A DAISY!! Delightful 3 bedroom, 2 bath, detached home in family friendly neighbourhood with shops, parks and schools nearby. Freshly painted and refurbished, this home boasts high end Italian laminate flooring throughout! Recent kitchen with stainless steel appliances and large combined living/dining area with a walk out to the fenced yard and new deck and weather friendly gazebo! Great for family barbeques this summer!! 3 generous sized bedrooms upstairs and a finished basement/family room area with a 3 piece bath. +++ single car garage with direct entrance to the house. Great access for commuters to TTC, Go Station, 401 and Highway 407. Available immediately. (id:35762)
Royal LePage Your Community Realty
406 - 1865 Pickering Parkway
Pickering, Ontario
Don't miss out on this amazing opportunity to own a gem of a unit! A 3bed 2.5bath end unit with an incredible rooftop patio. Centrally located minutes away from Brock Rd and HWY 401,this home features wide plank laminate floors, a beautiful and modern open concept kitchen/dining area, direct access to the garage on main floor, 3rd floor laundry, a spacious primary bedroom with a 4pc ensuite and walk in closet, and a 10/10 location! Literal minutes away from 2 GO stations, Pickering Village Shops, Pickering Casino, Pickering City Centre and much more (id:35762)
Century 21 Atria Realty Inc.
Ph12 - 55 William Street E
Oshawa, Ontario
Welcome to Penthouse 12 at 55 William St E, Oshawa a bright and open, over 1000 sq ft residence offering both privacy, and breathtaking views. This rare corner unit features only one neighboring suite, additional windows for abundant natural light, and a sweeping 180-degree city view, including Lake Ontario and Toronto's CN Tower. Step inside to a welcoming foyer with ceramic tile flooring and an oversized coat closet. The open-concept living and dining area boasts floor-to-ceiling windows, contemporary Luxury Vinyl flooring, and modern lighting. Sliding glass doors lead to an expansive, nearly 40-foot-long terrace; your "backyard in the sky," perfect for outdoor furniture, storage, and alfresco dining. The kitchen is stylish and functional, with sleek finishes, ample counter space, and plenty of storage. The first bedroom offers serene terrace and city views, Luxury Vinyl flooring, and a double closet. The second bedroom, a hidden gem with an extra large closet, provides a private view of Toronto's skyline and CN Tower, making it ideal for a guest room, office, or retreat. The primary bedroom is a luxurious sanctuary with city and lake views, a spacious closet, and direct terrace access. The main bathroom features a walk-in shower, an extra-large vanity, and a high-efficiency toilet. The private parking spot is located just steps from the doors into the building for added convenience. Located in the heart of Oshawa, PH12 is steps from top entertainment, dining, and outdoor attractions such as the Tribute Centre, Yuk Yuks, YMCA, Costco, Legends of Fazio's Restaurant, Wendel Clark's Classic Grill and Bar, Parkwood Estates, Oshawa Valley Botanical Gardens and so much more. Experience world-class events, fine dining, parks, and fitness centers, all within easy reach. Don't miss this rare opportunity, schedule your visit today!**The pictures depict furniture and items that have since been removed, and the property is now vacant** (id:35762)
Century 21 Percy Fulton Ltd.
39 Sheldonbury Crescent
Toronto, Ontario
Rare opportunity to own this beautifully maintained and spacious 2 storey, 4 bedroom detached home in highly desired Bridlewood family neighbourhood on 60X110.75 lot. Located on child safe crescent with a large private yard backing onto greenspace. Newer kitchen, lots of hardwood throughout including untouched hardwood under carpet. Large finished basement with lots of storage and workbench. Upgraded electrical to 200 amps. Minutes to 401, DVP and 404. Steps away from TTC, schools, parks, bike trails restaurants and shopping. Close to hospitals, community rec centres and many amenities. Short walk to Bridlewood Park for family fun including tobogganing, tennis, splash pad, children playground and walking trails. (id:35762)
RE/MAX Hallmark Realty Ltd.
351 Deloraine Avenue
Toronto, Ontario
Unveil the allure of a splendid family haven nestled in the coveted Bedford Park, gracefully situated east of Avenue Rd. Impeccably maintained, this abode emanates a timeless charm with its tasteful features, incl. hardwood floors, 10 ft ceilings & 2 wood-burning fireplaces. Indulge your culinary senses in the thoughtfully renovated kitchen adorned with granite counters & s/s appliances. Set on a rare 25' x 150' lot, this property unveils a private and serene south garden. The main floor offers the perfect balance between form & function with a welcoming family room & generous principal rooms. Ascend to the upper level, where a spacious primary bedroom awaits, adorned with a majestic cathedral ceiling & private balcony. The luxurious 6-pc Ensuite bath enhances the allure of this personal retreat. Illuminated by sun-kissed skylights, the home exudes a warm and inviting ambiance, while elegant crown mouldings add a touch of sophistication to every corner. Practicality meets luxury with a 2nd floor laundry room. The finished basement delights with its versatility, feat. an extra bedroom, rec room, and a convenient walk-out that effortlessly connects indoor & outdoor living spaces. (id:35762)
Harvey Kalles Real Estate Ltd.
411 - 8 Pemberton Avenue
Toronto, Ontario
Welcome to 8 Pemberton Ave, Unit 411 a beautifully upgraded and spacious 1-bedroom suite located in the heart of North York, offering direct underground access to Finch Subway Station. This unbeatable location is just steps to GO Transit, Viva Bus Terminal, shops, dining, and all essential amenities.The suite features a clear, open view and a private balcony perfect for relaxing. Inside, you will find upgraded crown moulding, modern kitchen cabinetry, a stone countertop with a breakfast bar, and stainless steel appliances including a smooth top stove, stainless steel fridge, and hood fan. The suite also offers a front-load washer and dryer, window coverings, and a spa-like bathroom with a deep soaking bathtub.The building is well managed with 24/7 security and offers direct access to transit, making commuting incredibly convenient.All utilities, including heat, hydro, and water, are included in the rent, offering excellent value. This unit is move-in ready and perfectly located for those seeking urban living with comfort and convenience. Enjoy an exceptional lifestyle steps from transit, shopping, and everything North York has to offer. (id:35762)
Goldenway Real Estate Ltd.
Ph8 - 188 Redpath Avenue
Toronto, Ontario
A bright Penthouse unit in a charming low-rise boutique building (no long-waits for elevators) with brand new stainless steel kitchen appliances and a renovated bathroom. The unit is freshly painted and offers an open concept floor plan with High Ceilings and a Walk-in Closet in the bedroom. Includes 1 underground parking and 1 locker! Very quiet building, immaculate grounds & recently renovated common areas. Desirable location In the Heart of Toronto. Steps To TTC, Local Shops, Mall, Restaurants, Parks, And So Much More! No pets and non-smokers pls. (id:35762)
Search Realty
8 Lancelot Street
Russell, Ontario
Dream Home in the Desirable Embrun Community. Three Bedrooms on Main floor and a massive living room with a fireplace. Generous size Kitchen with eat-in Breakfast area. House comes with 2 car garage and 4 additional parking spaces in the Driveway. House has a finished Basement with a huge Recreation room and a Washroom. There is lots of room to expand in the Basement as some space is left unspoiled for new buyer's creations. Home offers Two full washrooms. 35 mins to Parliament Hill. (id:35762)
Century 21 People's Choice Realty Inc.
218 Old Danforth Road
Alnwick/haldimand, Ontario
Situated on a sprawling 1-acre lot, this stunning modern bungalow offers outstanding curb appeal with a backyard oasis, meticulous landscaping and an oversized two-bay garage. Located in the charming community of Grafton, this property perfectly blends contemporary design with functional outdoor living. Step inside to an inviting open-concept floor plan filled with natural light, thanks to a large picture window and recessed lighting throughout. The bright and spacious living room flows seamlessly into the dining area, providing ample space for family gatherings and a convenient walkout, ideal for entertaining and alfresco dining. The modern kitchen boasts ceiling-height cabinetry, built-in stainless steel appliances, a stylish tile backsplash, and a central island with a breakfast bar. The main floor primary suite is a private retreat, showcasing a tranquil atmosphere with its private walkout, luxurious ensuite bathroom, and walk-in closet. Two additional well-appointed bedrooms, a full bathroom, and a convenient main floor laundry room with a twin sidekick washing machine, built-in shelving and a sink round out the main level. The lower level expands your living space even further with a spacious rec room featuring a cozy stove-style fireplace, plus designated areas for games and play. You'll also find a guest bedroom, bathroom, versatile office or craft room, and storage space. Outdoor living is truly exceptional here. The large deck, with covered and open sections, is perfect for lounging and dining, centred around a sparkling above-ground pool. The expansive yard offers ample green space, complemented by a thoughtfully designed vegetable garden with multiple beds, ideal for cultivating abundant produce throughout the growing season. Located just moments from local amenities, within walking distance to schools, and offering easy access to Highway 2 and the 401, this home combines modern living with the best of country charm. (id:35762)
RE/MAX Hallmark First Group Realty Ltd.
206 Lech Walesa Drive
Mississauga, Ontario
Beautiful Well Maintained Detached Home Minutes To Downtown Mississauga And Square One Shopping Centre. 3 Bedroom 4 Bathroom Home With A Spacious Above Grade Family Room. Finished Basement With A Full Bathroom. Beautiful Backyard Oasis Perfect For Entertaining Guests. Great Location & Neighbourhood. 6 Min Drive To Square One Mall, Catholic & Public Schools, Hospital, Parks, Quick And Easy Access To Hwy 403, Buses & Go Transit. 220Volt Built-In Plug In Garage For Easy Electric Charging. Garbage Disposal In Kitchen Sink. Central Vacuum Throughout The House Including Kitchen For Easy Cleaning. Built In Surround Systems In Basement & Family Room. (id:35762)
Homelife Partners Realty Corp.
123 - 35 Darras Court
Brampton, Ontario
Welcome to spacious and well-maintained 4 bedroom, 2-bathroom condo townhouse with unique Multi-Level Design in a well maintained complex in Brampton. The Living room opens to an enclosed backyard, perfect for outdoor enjoyment, bright dining and kitchen areas create an inviting atmosphere. The upper floor boasts four generously sized bedrooms and a full bathroom, while the finished basement adds valuable recreational area. Conveniently located near Schools, Shopping, Parks, Community Centre And Public Transit. This home offers the perfect blend of style, space, and accessibility. (id:35762)
Right At Home Realty
3052 Dundas Street W
Toronto, Ontario
Own a Piece of The Junction's Rare Mixed-Use Opportunity with Endless Potential! Step into one of Toronto's most dynamic and rapidly evolving neighborhoods with this exceptional mixed-use commercial building in the heart of The Junction. Boasting approx. 2,365 sq. ft. over two levels, this property offers a highly visible main-level retail space featuring soaring ceilings, expansive display windows, and outstanding street presence perfect for attracting foot traffic and building brand awareness. With private access to the upper level and tremendous redevelopment potential, this property is a dream opportunity for entrepreneurs, investors, or owner-occupiers looking to customize their space to suit. Surrounded by the areas signature mix of trendy shops, artisan cafes, and a thriving arts scene, this location is as inspiring as it is strategic. Whether you're launching a flagship storefront, developing a unique live-work space, or adding to your investment portfolio, this is your chance to secure a prime commercial asset in one of Toronto's most sought-after communities. Opportunities like this in The Junction are rare don't miss your chance to be part of something special. (id:35762)
Exp Realty
2275 Khalsa Gate
Oakville, Ontario
Bright and spacious Executive 3-bedroom townhome in desirable Westmount, offering over 2,200 sq ft of thoughtfully designed living space across three levels! Perfect for singles, couples, or families, this home features rare 4-car parking, including a double car garage. The walk-in level offers a bright, open layout featuring a cozy living area with an electric fireplace, built-in shelving, easy access to the rear garage, and a convenient storage area. The second level is perfect for entertaining, featuring a stunning family room with hardwood floors, extensive built-ins, a gas fireplace, and a stylish bar area with lighting, a bar fridge, and additional seating. The modern kitchen offers white cabinetry, quartz counters, a glass backsplash, a large island with breakfast bar seating for three, and stainless steel appliances, and flows seamlessly into the spacious dining area, easily accommodating 8-10 guests. Step out onto the gorgeous 200 square foot deck off the family room to enjoy your morning coffee or evening drinks. Additional highlights include custom window blinds throughout, hardwood floors on the stairs and third level (no carpet!), and a spacious bedroom level featuring three generous bedrooms, two full bathrooms, and a convenient laundry room. The oversized primary suite boasts his-and-her closets and a lovely ensuite with a double vanity and walk-in glass shower. Located close to highways, scenic walking trails, and Starbucks, this immaculate townhome is absolutely move-in ready. No disappointments here just a gorgeous home waiting for its next family! (id:35762)
Royal LePage Realty Plus Oakville
1101 - 3100 Keele Street
Toronto, Ontario
**Bright & Spacious 2 Bdr Suite W/Parking & Locker At The Keeley! Spectacular West Subset Views overlooking Rooftop Sky Yard* Many Upgrades * Full Size S/S Appliances * Adjacent To Downsview Park And All Its Amenities, Canada's Largest Urban Park! Hiking and Biking Routes, Steps To TTC, Subway, York University, Yorkdale Mall, Shops, Supermarkets, Hospital & 401!* See Virtual Tour (id:35762)
Sutton Group-Admiral Realty Inc.
Upper - 9 Holmstead Court
Brampton, Ontario
Complete 3 Bedroom Home For Lease On A Court, Newly Renovated! Within Steps To All Major Hwys, Shopping, Bus, School Etc. Spacious Main Level, New Bathroom, Private Fenced Yard, Extras: Fantastic Location, Great Schools, Walk To Bramalea City Centre, Chinguacousy Park And Recreation Centre, Bus Depot And Steps To Go Train. Great For Commuters. Upper Unit is Responsible for 70% Of Monthly Utilities. EXTRAS: Fantastic Location, Great Schools, Walk To Bramalea City Centre, Chinguacousy Park And Recreation Centre, Bus Depot And Steps To Go Train. Great For Commuters. (id:35762)
RE/MAX Realty Services Inc.
56 Checkerberry Crescent
Brampton, Ontario
Location!! Location!! Location!! Beautiful 3 Bedrooms + 1 Bedroom Finished Basement W/Sep Entrance. Very High Demand Area. Separate Living, Open Concept Dining And Family Room with Fireplace. Newly Painted,Close To Trinity Common Mall, Schools, Parks, Brampton Civic Hospital, Hwy-410 & Transit At Your Door**Don't Miss It** (id:35762)
Cityscape Real Estate Ltd.
A - 28 Stephanie Avenue
Brampton, Ontario
Client Remarks**LEGAL BASEMENT** Bright and Spacious Apt. with Separate Entrance, With 2 Bedrooms, 1 Washroom, Ensuite Laundry. Kitchen Equipped With Stainless Steel Appliances. Laminate Floor And Pot Lights Throughout. Lots Of Natural Light With Large Windows. Close To 401, 407, Parks And Many Other Amenities. (id:35762)
RE/MAX Real Estate Centre Inc.



