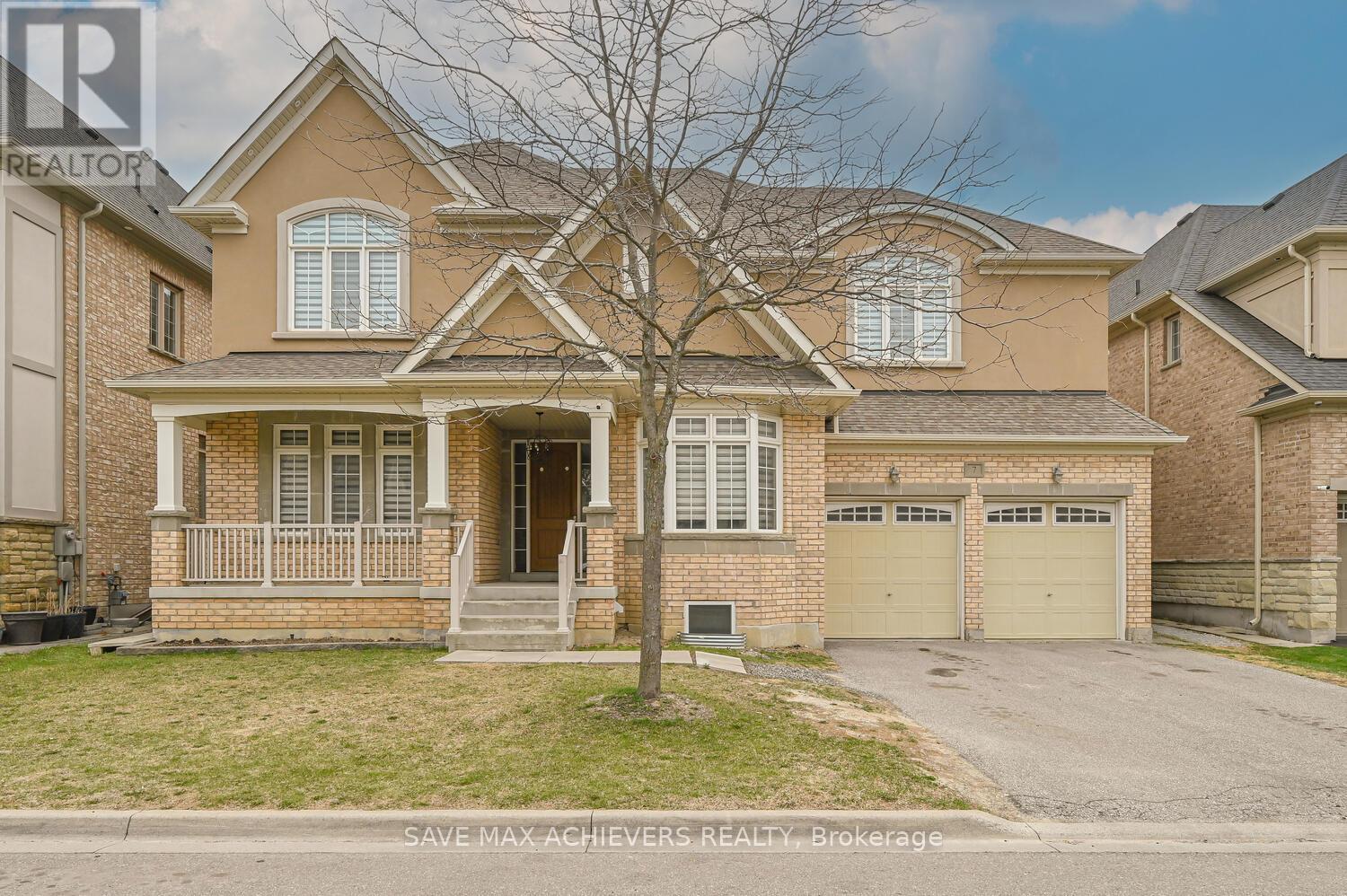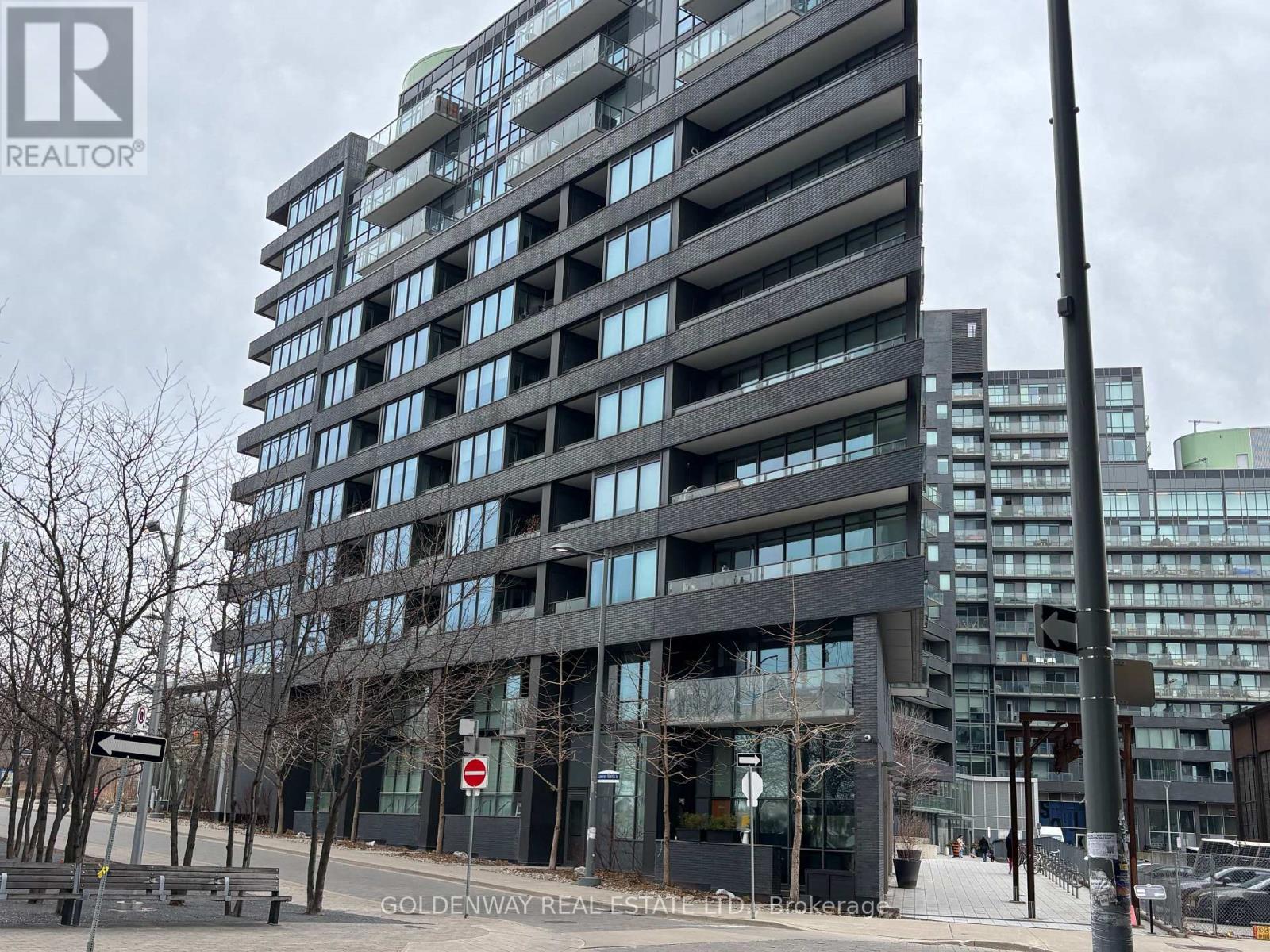623 - 689 The Queensway
Toronto, Ontario
Spectacular Never Lived-In Reina Condo 2 Bedroom + Den with Rare Parking Spot and Locker! This fabulous unit features 9-Ft Skim Coat ceilings, high quality laminate floors throughout, and a Living Room with Walk-out to an Open Balcony. The modern Kitchen features Quartz Countertops with Beautiful solid backsplash, and new Built-in/Stainless Steel appliances. The spacious Primary Bedroom has a large closet and 3-Piece Ensuite Bath with Rainhead Shower. The 2nd Bedroom is a also quite large and is steps away from a second 4-Piece Bathroom. High-Speed Internet is Included. Ideally located steps from Public Transit, Shopping, Parks, Schools, and more! A Great Rental for a Great Tenant! (id:35762)
Panorama R.e. Limited
7 Seacliff Crescent
Brampton, Ontario
Welcome to 7 Sea Cliffe Cres. Located In a Prestigious & Highly Sought After Neighborhood. Only Two Streets in This Community Kelways Circ & SeaCliff Cres. This Home Features more then 6000 + Sq Ft of Living Space! With Tandem Car Garage , Walking Distance To Clairville Conservation Area!! Take TRUE PRIDE In Ownership When Driving into This Private Community! Elegant Home In Exclusive & Upscale Clairwood Neighborhood, Luxury Detached House For Sale,60*115 Lot With 4287 Sq. Feet Above Grade,4 Bed Rooms And Three Wash Rms Upstairs, Library On Main Floor, Legal Basement With Separate Entrance With Three Additional Bed Rooms And Two Full Wash Room,, Location Near 427 & 407, Close To Costco , All Groceries , And All Religious place. (id:35762)
Save Max Achievers Realty
Basement - 79 Retreat Boulevard
Vaughan, Ontario
Brand New, Luxury 2 Bedroom Basement Apartment. Well-Designed, Functional Layout w/High End Finishes Including Modern Flooring, Pot Lights Throughout. Open Concept Living/Dining Area. Spacious Bedrooms. Luxurious Washroom w/porcelain Tiles, Frameless Glass, Shower Niche and Large vanity W/Quartz Counter. Beautiful Kitchen w/Quartz Counter, Backsplash ,Stainless Steel Appliances and Built-in Cabinetry. Private Laundry & 1 Parking. Close to Hwy 400/401/407, Wonderland, schools and shopping. (id:35762)
Royal LePage Ignite Realty
311 Churchill Avenue
Toronto, Ontario
Welcome to this palatial 6,000sf of living area residence, elegantly adorned with magnificent crystal chandeliers. Truly open concept design with glass railings (inside & out) & open staircases. Featuring generously sized and elegant rooms - ideal for entertaining. Chefs kitchen with large center island and quartz counters/backsplash. Spa-like 6pc ensuite overlooking the garden. Private 4 stop elevator connected to the garage - no need to use stair for any floor. 10ft ceilings on main & lower floors, 14ft in Library and foyer. Wine cellar for 159 bottles (id:35762)
Century 21 Parkland Ltd.
63 Links Lane
Brampton, Ontario
Exceptionally elegant architectural dream! Welcome to this gorgeous detached home featuring 4+2 bedrooms, 5+1 bathrooms, and 5 fireplaces, set on a grand lot perfect for a growing family, offering approximately 5,000 sq ft of luxurious living space. Step into a double door entry leading to rich 6 hardwood floors and California shutters throughout. The huge family room is a true centerpiece, boasting a vaulted ceiling and gas fireplace for cozy gatherings, while the ideally situated living room and spacious dining area, with another gas fireplace and front yard views, are perfect for entertaining. The chef-designed kitchen offers practical convenience, opening to a stunning patio ideal for meals and entertaining. Indulge in the luxury of an indoor hot tub, a delightful front sitting porch, an in-ground pool with a cabana house and cedar bathroom, an outdoor hot tub, and a large sunroom with a walkout to the backyard. A spacious office, a finished basement with a built-in gym, and a games room provide nonstop entertainment and functionality. Recent upgrades include a new fridge and dishwasher, updated cabinet hardware, installation of new 6 hardwood on the main and upper floors, refinished staircase with new pickets and handrails, removal of popcorn ceilings with fresh paint throughout, new smoke detectors, 170+ pot lights installed with permits, updated light fixtures and chandeliers, a fully renovated powder room, new toilets throughout, an electric car charger, and outdoor pot lights programmable via three different Wi-Fi switches. (id:35762)
RE/MAX Realty Services Inc.
Main Floor - 1237 Devon Road
Oakville, Ontario
Main Level And Basement Of Spacious Bungalow In Prime Location, Gorgeous Family Home On A Fabulous Street In Oakville. Walking Distance To The Best Schools In Oakville! Minutes To EJ James, Oakville Trafalgar High School, St Vincents And St Mildreds And Lynbrook Boys School. Gracious Size Rooms With Large Windows And Tons Of Light. Laminate Floor. 3 Bedrooms And 3 Full Baths. 1 Parking In Garage Plus 1 Parking Space on Driveway. Private Ensuite Laundry. Don't Wait, Come See Today! (id:35762)
Bay Street Group Inc.
102 Cadillac Crescent
Brampton, Ontario
Located in the thriving city of Brampton, Cadillac On Credit offers an exclusive collection of eight beautifully crafted semi-detached homes in a peaceful neighborhood surrounded by top schools, a state-of-the-art sports complex, and lush parks. These custom-built residences feature luxurious details like 9-foot main floor ceilings, elegant oak staircases, premium laminate and tile flooring, upgraded kitchens with custom cabinetry, and spa-inspired bathrooms with designer vanities and premium fixtures. Striking exteriors, high-efficiency features, and robust construction deliver lasting comfort and style, all backed by comprehensive Tarion Warranty coverage-making these homes a rare opportunity for families seeking luxury, convenience, and peace of mind in one of Brampton's most desirable communities. (id:35762)
Ipro Realty Ltd.
3937 Wood Avenue
Severn, Ontario
Purpose Built Duplex in Couchiching Estates with a 1/26th deeded ownership of 108' water frontage on Lake Couchiching. Unit being offered for Lease is a 4 bedroom home with 2nd level living area. Open concept Kitchen, Living room, dining room with Balcony to enjoy the views. Master bedroom has a large 4pc ensuite, walk in closet. 2 additional bedrooms with double closets, Laundry room and an additional 4 pc bathroom, 4th bedroom is on on the main floor perfect for Home office. Single car garage with inside entry and a 6' crawl space below for additional storage. Utilities are extra, parking for 2 vehicles plus Garage parking for 1 Car. Shared Rear Yard, Private Juliette Balcony (id:35762)
Right At Home Realty
4202 - 950 Portage Parkway
Vaughan, Ontario
Welcome to this bright and modern corner unit at Transit City 3! Offering 699 sq ft of functional living space, 9ft ceilings, and a wide 159 sq ft balcony, this smart split 2-bedroom layout provides well-sized rooms, each featuring large exterior windows for plenty of natural light. The primary bedroom is complete with its own 4-piece ensuite, while a second full bathroom adds everyday convenience. Set in the heart of the Vaughan Metropolitan Centre (VMC), you're surrounded by a vibrant, walkable urban community focused on transit, lifestyle, and connectivity. Step outside to an array of restaurants, big box stores, cafes, and everyday essentials, all just minutes away. Highway access is just minutes away, and the VMC TTC subway station is right at your doorstep, making commuting into the city effortless! (id:35762)
Century 21 Percy Fulton Ltd.
2009 - 8960 Jane Street
Vaughan, Ontario
Discover refined living at Charisma on the park by Greenpark. This 2-bedroom, 2.5 bathroom Condo Offers 891 Sq.Ft. of living space and a 104 Sq.Ft. Balcony Perfect for Entertaining and relaxing with high-end featured like Floor-to-Ceiling windows, Stainless Steel Appliances, and an In-Suite Laundry. Residents Enjoy an Exceptional Array of Amenities, Including an Outdoor pool with Terrace, State-of-the-art fitness and yoga studios, a sauna, rooftop sky lounge, wellness courtyard, pet grooming Station, Private Theatre, Bocce Courts, Billiards lounge, and 24-hour concierge service. Ideally located steps from Vaughan Mills Mall, with easy access to top schools, hospitals, public transit, and major highways, this is a rare opportunity to experience contemporary living in one of Vaughan's most desirable communities. (id:35762)
Index Realty Brokerage Inc.
S715 - 120 Bayview Avenue
Toronto, Ontario
Steps to Distillery District. This newly painted quaint studio condo comes with a balcony with 9 ft ceiling is located in the heart of a booming downtown core surrounded by restaurants, cafes, shops, steps away from YMCA, Cherry Beach , King St. East Street car nearby, George Brown College, The Docs, accessible to DVP/Gardiner, steps from 18 acres of trails, playgrounds and all the downtown living at its best. Amenities include a rooftop terrace and a gorgeous pool, BBQ, fitness room, sauna, party room, gym, 24/7 Concierge, private theatre room and visitors parking, media room, bike storage and guest suites. Access to bike paths. (id:35762)
Homelife Landmark Realty Inc.
1903 - 10 Inn On The Park Drive
Toronto, Ontario
***AVAILABLE IMMEDIATELY*** This luxury 2-Bedroom + Den and 2-Bathroom condo suite at Chateau at Auberge offers 1283 square feet of open living space and 9-foot ceilings. Located on the 19th floor, enjoy your north west-facing views from a spacious and private wrap around balcony. This suite comes fully equipped with energy-efficient 5-star modern appliances, integrated dishwasher, contemporary soft-close cabinetry, in-suite laundry, and floor to ceiling windows with coverings included. Parking is included in this suite. (id:35762)
Del Realty Incorporated












