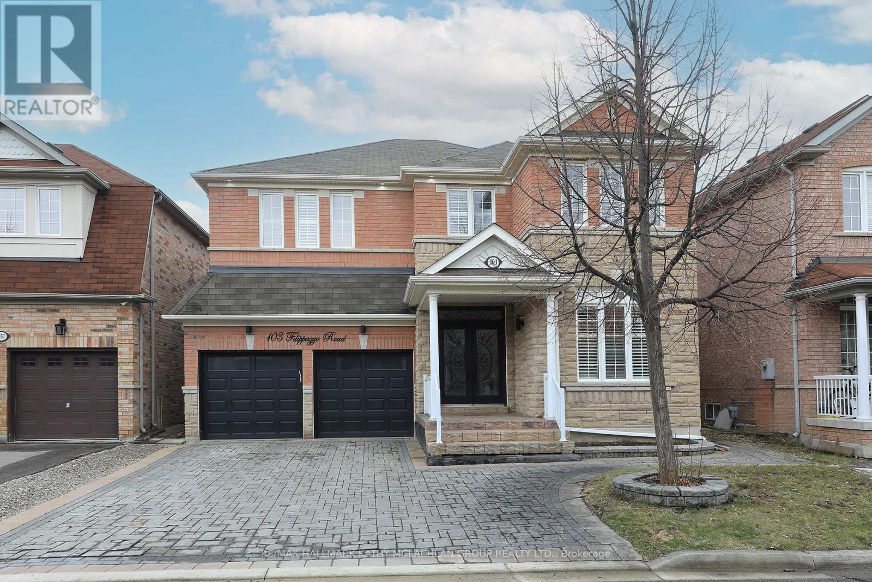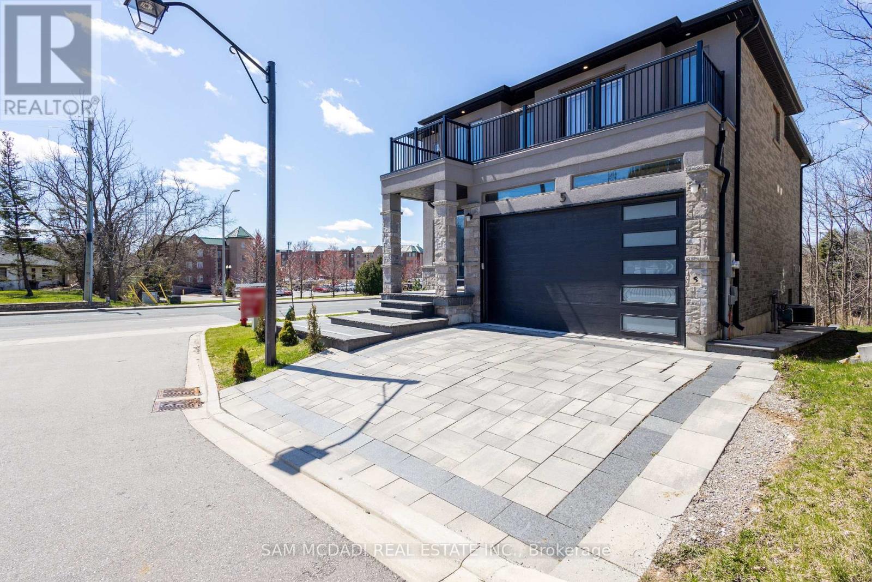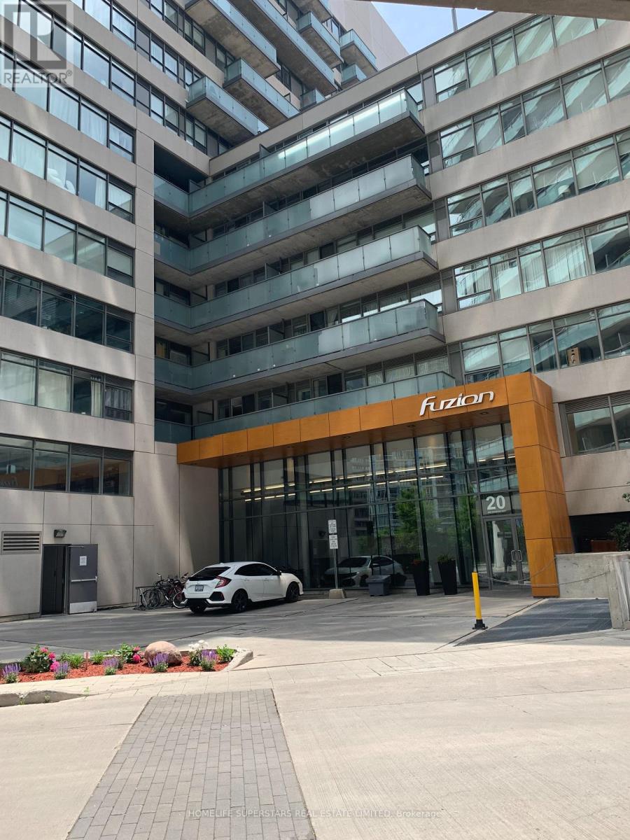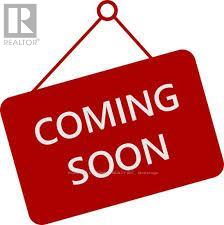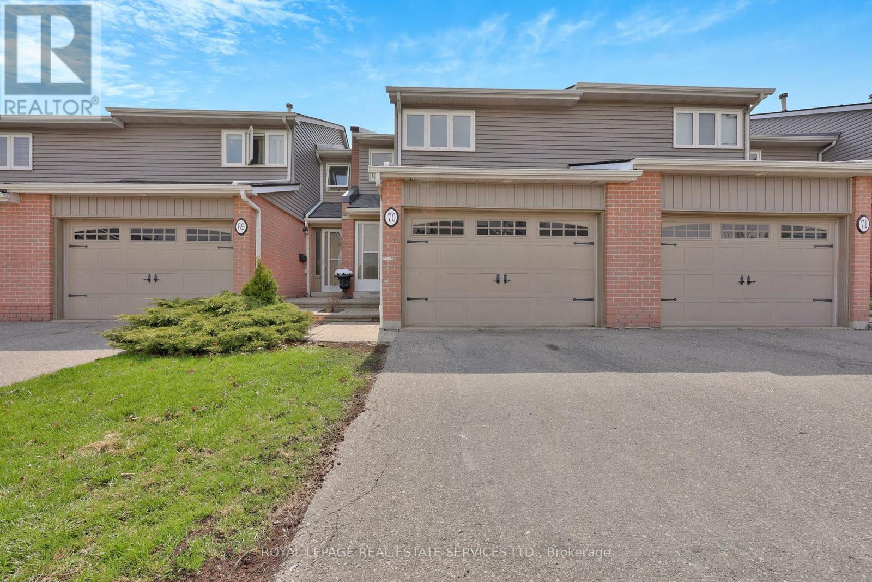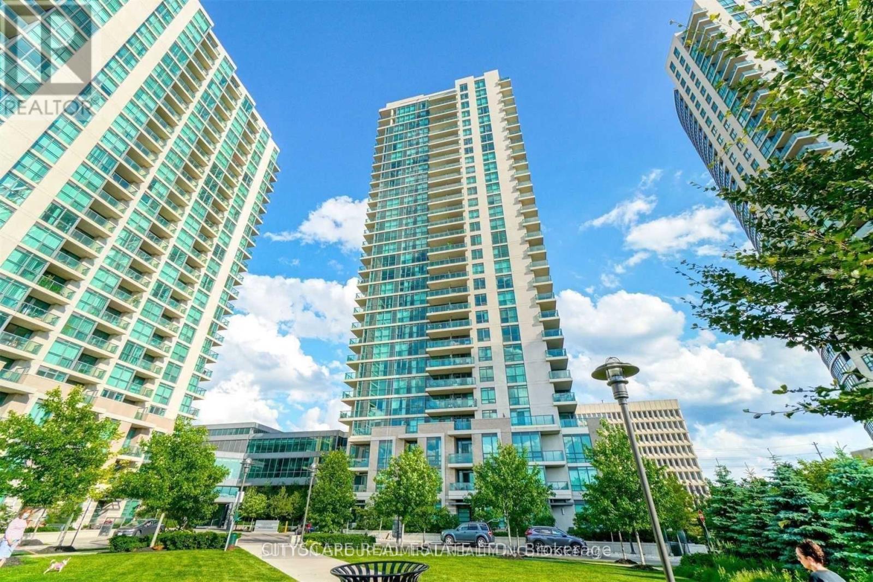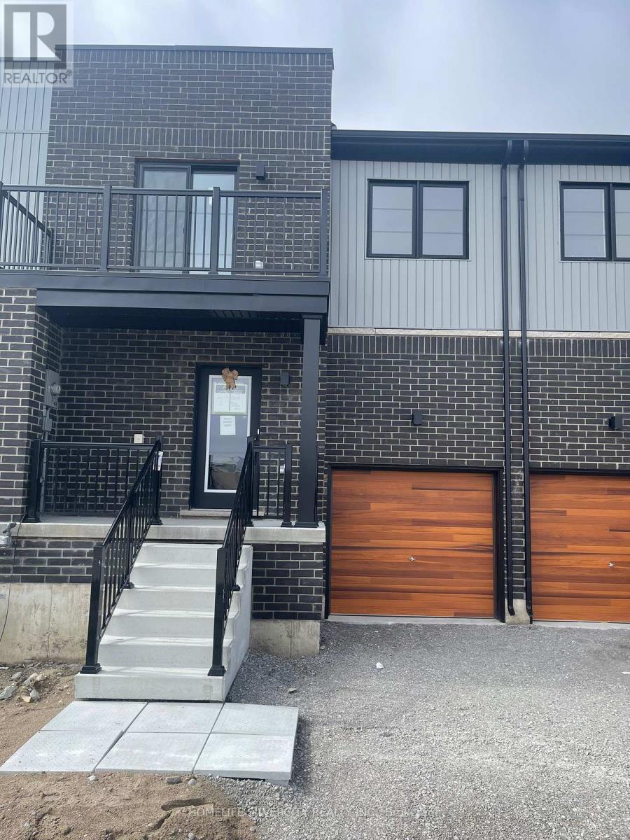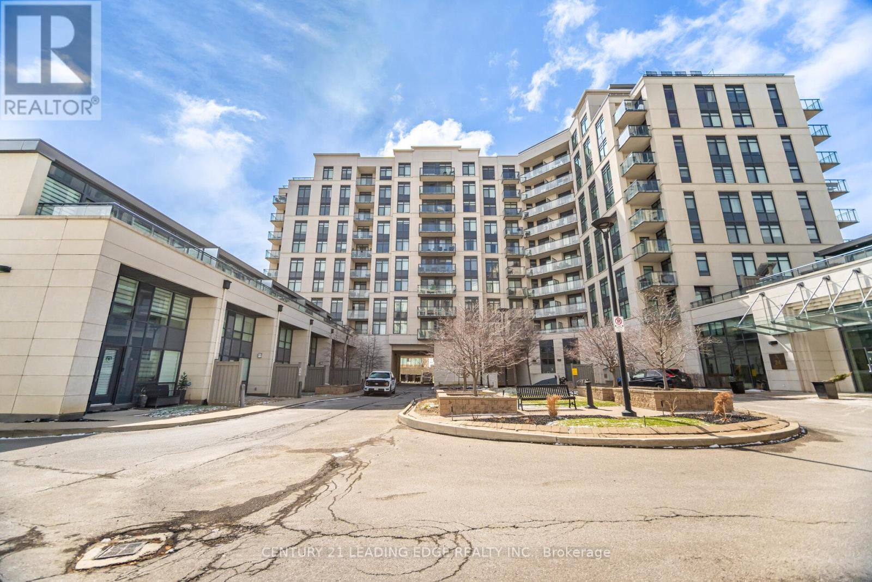103 Filippazzo Road
Vaughan, Ontario
Coveted Vellore Village. The welcoming foyer opens to this beautiful home with modern features. Meticulously maintained hardwood and porcelain floors on the main level provide a serene ambiance. Fully renovated kitchen for serious cooks with top-of-the-line appliances, modern cabinetry, quartz countertops and backsplash...too many features to list. Spacious family room with natural gas fireplace. Walk-out to professionally landscaped terrace. Convenient main-floor full-sized clothes washer & dryer. Renovated 2 pc bathroom. **Rarely available** - alternate private staircase accessible through side door to non-retrofit suite. Sweeping main staircase with wrap-around bannister overlooking main level. Double door entry to spacious primary suite with 5 pc ensuite bathroom and walk-in closet. 2nd bedroom has 4 pc ensuite and walk-in closet. Children's rooms share Jack & Jill 4 pc bathroom. See attached floor plan and virtual tour links. OTHER is bedroom #6. (id:35762)
RE/MAX Hallmark Kathy Mclachlan Group Realty Ltd.
116 - 75 Glenburn Court N
Hamilton, Ontario
Desirable East End Of Hamilton. Rare Ground Floor 2 Storey Unit. Two Entrances Into The Unit. Ground Level + 2nd Floor Access Door Leads To Hallway & Elevators. In-Suite Laundry. Sliding Glass Doors From The Dining Room Leads To The Large Private Patio Area. 1 Parking Spot #92 And Locker Room #3 #86 . Gym, Sauna, Visitors Parking. Shows well. Close To All Amenities. (id:35762)
Royal LePage Burloak Real Estate Services
38 Aurora Height Drive
Aurora, Ontario
Great Value in Central Aurora!Beautifully updated 3-bedroom detached home located in a desirable, family-friendly neighborhood. Features an open-concept main floor with large windows, a modern kitchen with quartz countertops, stainless steel appliances, and an island with breakfast bar & pendant lighting. Spacious dining area and bright bay-window living room.Finished basement with recreation room and walkout to a large backyard perfect for entertaining or relaxing.Updates Include: High-Efficiency Furnace (2020) Central A/C (2020) New Insulation (2020) Upgraded Electrical System (2020) Renovated Bathrooms. Move-in ready and ideal for families or investors!l (id:35762)
Rife Realty
126 Gardiner Drive
Hamilton, Ontario
Located at West Mountain, Gilkson, Hamilton, this modern Upper unit offers modern living, fully renovated 2022 from bottom to top, open concept, Quartz counter top, stainless steel appliances. This stunning Three-bedroom, living/dining room, and 4pc full bathroom, in-suite laundry, and included 2 parking spots. Enjoy the perfect blend of comfort and convenience in a vibrant community. Schedule a showing today! (id:35762)
Real One Realty Inc.
683 Hammond Street
Shelburne, Ontario
Step in comforable elegance Living In This Stunning Home Offering Over 3,240 Square Feet Of Thoughtfully Designed, Functional Space. The Main Level Boasts Welcoming Entrance With Soaring 9-Foot Ceilings, Elegant vinyl floors throughout. Kitchen Features An Oversized Breakfast Island, Stainless Steel Appliances all open to a spacious great room perfect for entertaining and family gatherings. Additionally, the home includes a formal dining room and a cozy main floor study. Convenient Laundry And Mud Room With Large Closet And Direct Access To Double Garage. The Upper Level Offers 4 Generously Sized Bedrooms And An Open-Concept Loft with walkoout Balcony, Ideal For 2nd Study Or Rec Room. The Primary Master Suite Is A True Retreat, Featuring A 5-Piece Bathroom And Large Walk-In Closet. 2nd Bedroom With Fully Private Ensuite Bath Can Serve as 2nd Primary Bedroom. Two Additional Bedrooms With Semi En-Suite Bath And Walk-In Closets. Full Untouched Basement With Separate Entrance. (id:35762)
Ipro Realty Ltd
Lot 5 - 1261 Mohawk Road
Hamilton, Ontario
Elegant NEWLY CUSTOM-BUILT Home on Private Coveted Court Location in Desirable Ancaster Community Delivers Over 2600 SF, 4 Beds, 3 Baths, WALKOUT BASEMENT w/ Separate Entrance Backing onto RAVINE SETTING + All Major Principal Rooms w/ a Lovely Open Concept Design. Greeted by Professional Landscaping w/ Interlock Driveway & Large Stone Steps, Finished Interlocked Side & Backyard Patio Backing onto Ravine, a Stone & Stucco Modern Elevation, Solid Brick on Rear & Sides & Large Paver Walkways. Walk into Beautiful Soaring Ceilings & Open to Above Design Features, Grand Oak Staircase w/ Iron Spindles, Contemporary Large Tiles & Hardwood Flooring, Elegant Trim & Millwork, Crown Molding, Pot Lights, Beautiful Light & Plumbing Fixtures & Large Windows T/O the Home Provide Gorgeous Natural Light. An Open Concept Formal Dining/Living Area & Grand Kitchen Open to Breakfast & Family Room w/ Gas Fireplace & Full Wall Porcelain Mantel Feature. Chefs Kitchen Delivers Large Island, Floor to Ceiling Cabinetry w/ Glass Door Inserts, Premium Black Stainless Steel Built in Appliances, Granite Slab Backsplash, Granite Counters, Valence Lighting & Ample Cabinet & Counter Space. SECOND Floor Delivers a Loft/Office Area + 4 Large Bedrooms & 3 Baths. A Grand Primary Bedroom Retreat with French Doors Walks Out to Balcony Feature, Hardwood Floors, Walkin Closet + 5pc Ensuite w/ Beautiful Ceramics a Large Glass Enclosed Shower w/ Bench, Built in Tub, Granite Tops & Double Vanity. Plus 3 Other Bedrooms & 4 Pc Bath Providing Ample Living Space. BASEMENT Delivers Premium Walkout Feature to Beautiful Finished Patio & Backyard, Bathroom Rough in & Large Space that Could be Easily Finished to Accommodate Separate Apartment/Rental, In-law, Guest Suite or Added Living Area. All in Sought After Ancaster Location Near Top Schools, Major Shopping Area, Dining, Trails, Parks & All Main Amenities + Great for Commuters w/ Quick Access to Major Hwys 403 & Linc, Burlington & Hamilton GO Stn, A Must See! (id:35762)
Sam Mcdadi Real Estate Inc.
Lot 213-2 Sanders Road
Erin, Ontario
Assignment Sale Step into modern living surrounded by nature and community. This exclusive development offers the perfect balance of comfort, convenience, and outdoor adventure. Nestled beside the Elora Cataract Trailway and 500+ picturesque routes, its ideal for nature enthusiasts and trail lovers. Located just steps from Erin's charming downtown, you'll enjoy local favorites like Tin Roof Café, Deborah's Chocolates, and The Busholme's patio. Positioned at the headwaters of the Credit and Grand Rivers, this property combines serene landscapes with urban amenities. Plus, the upcoming Highway 413 promises enhanced accessibility for the area. Don't miss the chance to experience this unique lifestyle! (id:35762)
Intercity Realty Inc.
880 27th Street E
Owen Sound, Ontario
Three bedroom family home on Owen Sound's most desirable community east side close to schools, shopping, restaurants, as well beautiful walking trails and snowmobile trails. Fully fenced yard for the kids and/or pets and a water view from the BACKYARD DECK Beautiful tree in the backyard, recently cut some of them that closed to house and garden shade. 1803 sq ft living space upper level and basement approximately 900 sq ft living space. Metal Roofing 2015, and most of renovation done by previous seller and brand new beautiful laminate floor. It looking modern concept house with unobstructed bright natural light. All windows new and modern looking grass door. Perfect floor plan house it looks like bigger than actual square feet. Modern kitchen with backslash and island. (id:35762)
Homelife/miracle Realty Ltd
Upper - 7458 Catalpa Road
Mississauga, Ontario
Newly renovated main level semi-detached housewith 4 Bedrooms, one and half washrooms, kitchen, living room. Laundry included. 2 car parkings. Available for rent immediately on a monthly rent of $3200 plus 70% utilities (Heating, Hydro, water)Ideal location close to all amenities, minutes walk to Westwood square and schools. Credit Report, References, employment letter, recent pay stub, Photo ID Key deposit, first and last month rent are required. **EXTRAS** ** All Existing Light Fixtures, 1 Fridge, 1 Stove, Clothes Washer And Dryer -- Shared Laundry Room ** (id:35762)
Ipro Realty Ltd
406 - 20 Joe Shuster Way
Toronto, Ontario
Excellent unit in great building. Close to all shopping amenities. Modern Fuzion Condo. Excellent Location At Corner Of King And Joe Shuster. Ensuite Laundry, Stainless Steel Appliances, Well Maintained And Quite Building. Great Walking Score. Longo's, Canadian Tire, Restaurants, Liberty Village. Large Balcony. Forested Glass Door To Bedroom. Central AC*** Gym2nd Floor (id:35762)
Homelife Superstars Real Estate Limited
68 - 770 Othello Court
Mississauga, Ontario
Perfect Starter Home !!! One Of The Largest Executive Townhouse In Prime Meadowvale Village. 9Ft Ceilings, Modern Open Concept Layout. Very Well Kept Amazing All-Brick Townhouse Comes W/ 3 Bedroom & 4 Bath, In One of the Best School Zone Neighbourhood. Close Proximity to Conservation area, Parks & Credit Valley River , Heartland Shopping Centre with leading Stores Including Costco , Mins to HWY 401 / 407/410 , Meadowvale GO Station & YYZ Pearson Airport in approx. 20 mins , One of the best neighbourhoods in Mississauga with quick access to public transport, restaurants, clinics, Shoppers drug mart etc.This House Is Not To Be Missed. (id:35762)
Royal LePage Flower City Realty
2107 - 20 Shore Breeze Drive
Toronto, Ontario
Introducing a Beautiful 2 Bedroom + Media, 2 Bath Corner Unit in the Water Tower of Eau Du Soleil.This 840Sqft. unit offers a Wrap Around Balcony with Unobstructed Views of the City Skyline to the Marina. The Master Bedroom includes a Glass Shower and a walk-in Closet. The family room is alsoequipped with a fireplace. Tons of Natural Light. Luxury Amenities; Salt Water Pool, Game Room,Gym, Yoga, Party Room Roof Top Patio, Guest Suites, 24-hr Security. (id:35762)
RE/MAX Millennium Real Estate
62 - 5223 Fairford Crescent
Mississauga, Ontario
Private room for lease in a townhouse close to all amenities with a private fridge, microwave, TV and internet.50$ all utilities!! (id:35762)
Ipro Realty Ltd.
18 - 100 Long Branch Avenue
Toronto, Ontario
Beautiful corner townhouse unit placed in a highly desirable location within the townhouse community. Spacious upper level open concept unit with large windows and a south west exposure for lots of natural light. Hardwood stairs from the main floor up. Large roof top terrace complete with a gasoline for barbecues. Primary bedroom has 2 closets with 1 generous walk in the space. Located close to many schools and daily conveniences. Easy access to the main highways, GO train station and TTC steps away for easy travel. Tenant pays all utilities related to heating, gas, internet and electricity. (id:35762)
Ipro Realty Ltd.
29 Delsing Drive
Toronto, Ontario
What an opportunity! This inviting and spacious bungalow is located in a family friendly, established neighbourhood. The abundance of natural light makes you feel right at home the minute you walk through the door! The updated kitchen offers wood cabinets, granite counters and stainless steel appliances. The newly renovated washroom on the main level boasts quality, timeless finishes. Walk out from the second bedroom to a large deck and fully fenced back yard that's perfect for summer barbecue season! The lower level has a 3 pc washroom, a recreation room, a workshop/utility room, a laundry room with a washer, dryer and a double sink, with a massive space that awaits your creative touch. The private driveway fits up to 3 midsize cars. Perfect for multi-generational living or income property. Move right in and enjoy the great weather ahead. West Humber Junior Middle School JK - 8 is just 5 doors down. Steps to Sunnydale Acres Park with a playground, a splash pad, tennis in summer, and a rink in winter. Close to the West Humber Trail for walks and bike rides along the river. Near Humber College, hospital, schools, places of worship, restaurants, shopping (Walmart and new Costco), and Woodbine Centre with Fantasy Fair. Walk to bus to Kipling Subway & GO. Quick access to multiple highways & airport. (id:35762)
Royal LePage Signature Realty
2115 Eighth Line
Oakville, Ontario
Welcome to this meticulously maintained 3+2 bedroom family home, perfectly situated on a large premium lot (49.21x132')in the highly sought-after Joshua Creek district. This spacious, carpet-free home features a sunken family room with a stunning fireplace, a formal living and dining room with gleaming hardwood floors, and a modern kitchen with stainless steel appliances and a bright breakfast area. The professionally finished basement offers a wet bar, sauna, 3-piece bathroom, and two additional bedroom perfect for guests or extended family. Recent upgrades include newer windows, furnace, AC, roof, kitchen, and appliances. The professionally landscaped backyard is a private garden oasis with lush greenery, vibrant flowers, and an oversized deck offering a pool-sized space ideal for entertaining, gardening, or quiet relaxation. Prime location within walking distance to top-rated Iroquois Ridge High School, Sheridan College, Grenville Park, Morrison Valley Trail, and the community centre with a pool and library. Minutes from Upper Oakville Shopping Centre, outlet malls, restaurants, public transit, GO Transit, and major highways (QEW/401/403/407). A rare opportunity to own a move-in ready home in one of Oakvilles most prestigious neighborhoods! (id:35762)
Homelife Landmark Realty Inc.
70 - 3125 Fifth Line W
Mississauga, Ontario
Welcome to this beautifully maintained 3-bedroom, 2-bathroom townhome nestled in the desirable Erin Mills community. Perfectly located close to top-rated schools, major highways, parks, and premium shopping, this home offers the ideal blend of comfort and convenience. Step inside to find a warm and inviting main floor layout, featuring a spacious living and dining area perfect for entertaining. The bright kitchen offers plenty of storage and flows seamlessly into the rest of the home. Upstairs, you'll find three generous bedrooms and a full bathroom, ideal for growing families or those needing a home office space. The beautifully finished basement with another two piece bathroom, provides additional living space, perfect as a family room, media centre, or play area while the private backyard patio, shaded by a stunning 100-year-old tree, offers a tranquil retreat for outdoor gatherings. Additional highlights include a private garage with parking for one car, a convenient main floor powder room, and a quiet, family-friendly complex. Don't miss your chance to own this gem in one of Mississauga's most sought-after neighborhoods! (id:35762)
Royal LePage Real Estate Services Ltd.
RE/MAX Real Estate Centre Inc.
45 Stockman Crescent
Halton Hills, Ontario
This 3 level backsplit has an open floor-plan that seamlessly integrates the main and ground levels, which have been updated with wide plank luxury vinyl flooring and new carpet runners on the stairs (2021).Walk into the foyer on the main level which leads into the open concept and updated dining, living and kitchen (2021). The kitchen includes modern finishes with quartz countertops and stainless steel appliances and a built-in microwave in the large island. Built-in storage matching the kitchen cabinetry is continued into the dining area, providing ample storage for your drink-wear and coffee-bar. The ground level family room walks out through French doors to the beautifully manicured and private backyard. The main level is completed with a private bedroom, 4 piece bathroom and side entrance which leads out to the fenced dog-run (potential for second dwelling unit or in-law suite with separate entrance). The second floor includes a large primary suite with den (the original floorplan included three bedrooms on the second level and the primary suite was later combined with another bedroom to create the current floor-plan - This room could be separated to create a third bedroom on the second level). Completing the second floor is a second bedroom and an updated 4-piece bathroom. In the basement you will find a generously sized recreation room, laundry room, utility room and an expansive crawl space for all of your storage needs. The seller makes no warrantees with regards to converting the den to a bedroom or creating a second dwelling unit/in-law suite - buyer to do their own due diligence. Furnace and A/C (2012), Hot Water Tank owned (2019), Water Softener (2024), Shingles 2018, Front Steps and Porch (2018). 15 min to Toronto Premium Outlets; 30 minutes to Pearson Airport; less than 1hr to Toronto (id:35762)
Keller Williams Edge Realty
2202 - 205 Sherway Gardens Road W
Toronto, Ontario
Stunning Corner Unit,2 bed/2 bath on top floor of Prestigious One Sherway Tower 4 with breathtaking views. Features Include Open Concept Living & Dining W/Hardwood Floors, Walk-Out To Corner Balcony, And Floor-To-Ceiling Windows. Modern Kitchen Overlooking the Balcony, Stainless Steel Appliances. Primary Bedroom with 4-Piece Ensuite Bathroom. 2nd Bedroom Located Next To 3-Piece Bathroom, Amazing Split 2 Bed Floor Plan. Steps To Upscale Sherway Gardens, TTC, Groceries, Trails, Hwys Amazing Resort-Style Amenities: Indoor Pool, Sauna, Gym, Party Room, Game Room, Visitor Parking, 24-Hr Concierge & More. A Must See! (id:35762)
Cityscape Real Estate Ltd.
208 Prince William Way
Barrie, Ontario
Experience modern living in this pristine townhouse located in the heart of Barrie. Boasting three bedrooms, two and a half bathrooms, and coveted balcony access, this home offers unparalleled comfort and style. (id:35762)
Homelife Silvercity Realty Inc.
321 Lucy Lane
Severn, Ontario
There is little traffic near the end of the cul-de-sac where this 5 year old bungalow townhome in Orillia's NORTH LAKE VILLAGE is situated and could be the RIGHT MOVE for the downsizers who love to entertain or those seeking a quiet area of the City but close to amenities. FLOOR PLAN: Open concept plan with 9 foot ceilings & 36 inch interior doors. Large kitchen with Kitchenaid appliance package (fridge with water/ice), undermount lighting, breakfast bar is perfect for the charcuterie or buffet style dinner party. The pantry closet is great for organizing all your food storage & undermount lighting. Convenient MAIN FLOOR LAUNDRY with built in storage. Spacious dining/living room has an incredible amount of natural light pouring in the west facing patio door with transom & 2 sidelights which leads to the rear yard. The 12 x 15 deck is a great summer space with no direct back neighbour. HUGE PRIMARY BEDROOM, walk-in closet with built in cabinets and 3 pc en-suite. Additional bed/guest room & 4 pc bath at the opposite end of the home. Inside entry to the garage. Full unfinished basement great for storage or your future plans. ADDITIONAL FEATURES: Upgraded smooth ceilings throughout home. Forced Air Natural Gas/A/C. Easy access to the MILLENNIUM TRAIL, shopping nearby and minutes to downtown Orillia. This home is EXCEPTIONALLY CARED FOR! (id:35762)
RE/MAX Right Move
3763 Sunbank Crescent
Severn, Ontario
Welcome to Paradise by the Lake at Menoke Where Panoramic Lake Views Meet Effortless Living Step into serenity in the heart of the exclusive Bosseini Living Community. This exceptional four-season residence is more than a home it's a lifestyle. Whether you're searching for a family retreat, a vacation getaway, or a smart investment, this property delivers on every level. Perfectly situated on a premium corner lot, the home offers unobstructed panoramic views of the lake, creating a picturesque backdrop from dawn to dusk. Enjoy the peace and privacy of country living, with the sparkling water as your daily view. Inside, the highlight is a lookout basement featuring impressive 9-foot ceilings, offering limitless potential design your dream entertainment zone, home office, or guest suite. While you're wrapped in natures beauty, you're never far from where you need to be. Enjoy easy access to Highway 400 and Highway 11, placing you within 30 minutes of Orillia, Barrie, Muskoka, and Casino Rama, and just under 90 minutes from Toronto. Menoke is your ultimate gateway to lakeside luxury, modern convenience, and natural beauty. Imagine mornings by the water, evenings entertaining with a view, and weekends exploring Ontario's best destinations all from your own private paradise. Don't miss this rare opportunity!! P.S- Room Measurements will be available within the next 24 hours. (id:35762)
Homelife/future Realty Inc.
35 Blair Crescent
Barrie, Ontario
Registered legal two bedroom apartment with separate entrance in this spacious two story 4 bedroom all brick family home. Fantastic opportunity for both investors or large families. The main house features a versatile center hall layout. The eat-in kitchen with good sized breakfast area has walk-out to fully fenced back yard & private deck. Large Living/Dining combination is perfect for family get togethers, plus main floor family room with wood-burning f.p. & second walk-out. The value here lies in the vacant separate, legal two bedroom apt. This self contained unit is perfect for generating rental income, house extended family or living space for older kids. Featuring it's own kitchen, bathroom and living area ensuring complete privacy. East end Barrie, minutes to Royal Victoria Hospital, Georgian College, parks, churches, Eastview area, baseball diamond & soccer fields. (id:35762)
Royal LePage First Contact Realty
108 - 24 Woodstream Boulevard
Vaughan, Ontario
Discover the epitome of modern living in this exquisite two-bedroom plus den, three-bathroom condo townhouse at the coveted intersection of Highway 7 and Martingrove in Woodbridge. Step inside to find luxurious life-proof vinyl flooring throughout, offering both elegance and durability. The spacious open-concept living area flows seamlessly into a private, expansive terrace, perfect for outdoor entertaining or quiet relaxation. Unique to this unit are two separate entrances - one from within the building and another directly from the terrace - providing unparalleled convenience. The unit also boasts ensuite laundry and comes with two privately owned, side-by-side underground parking spaces, along with a conveniently located locker on P1. Residents will enjoy top-tier building amenities and exceptional management. The neighborhood is ideal for families and professionals alike, with top-rated schools, lush parks, and a vibrant community atmosphere. Proximity to major highways and public transit ensures effortless commuting, while nearby shopping, dining, and cultural hubs add to the convenience. Embrace a lifestyle of comfort and sophistication in the heart of Woodbridge. Don't miss the opportunity to make this exceptional property your new home. (id:35762)
Century 21 Leading Edge Realty Inc.

