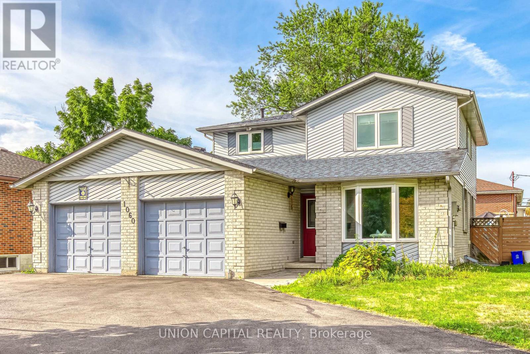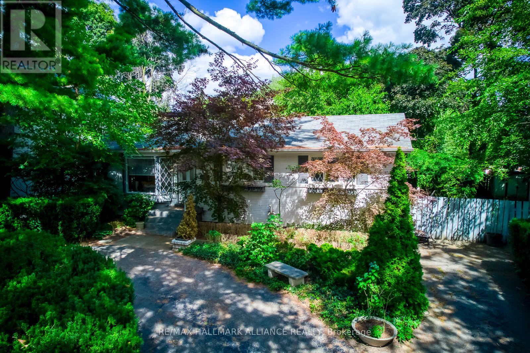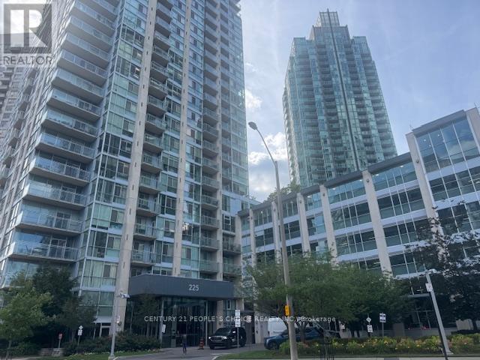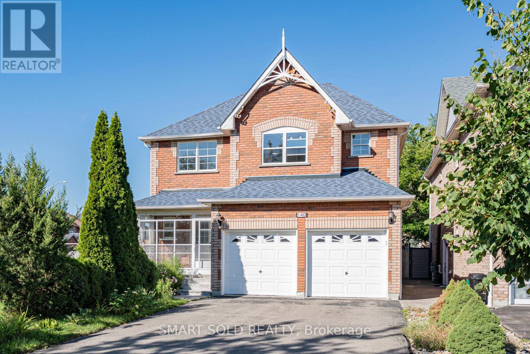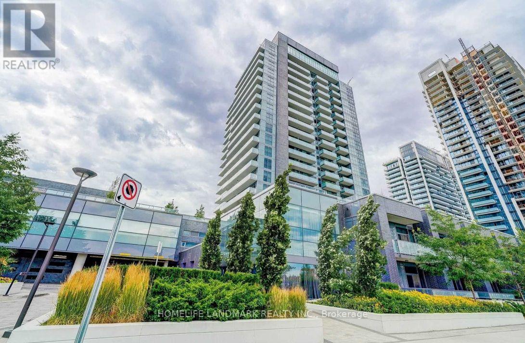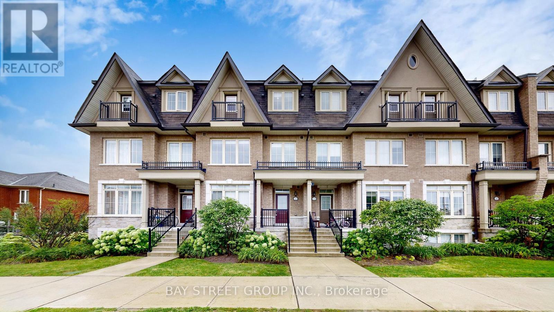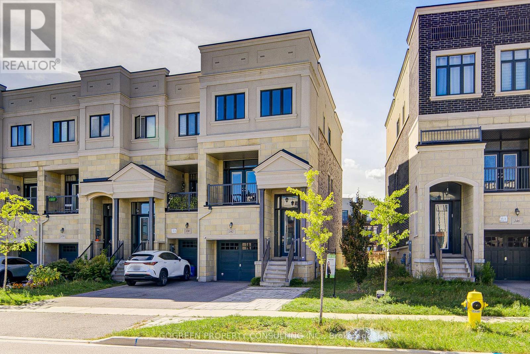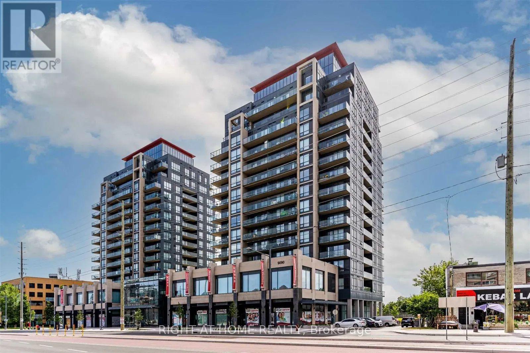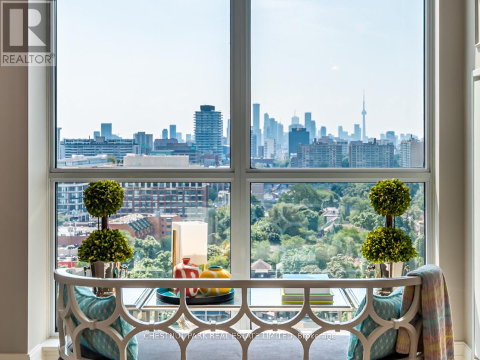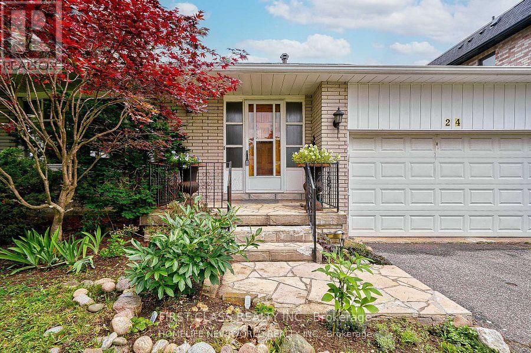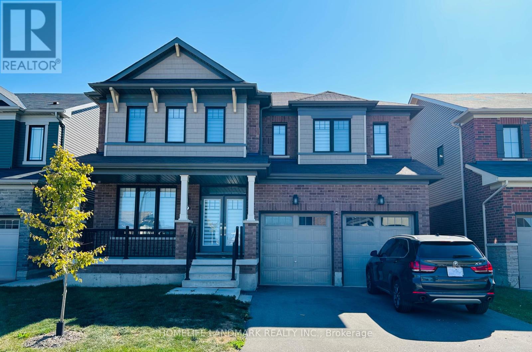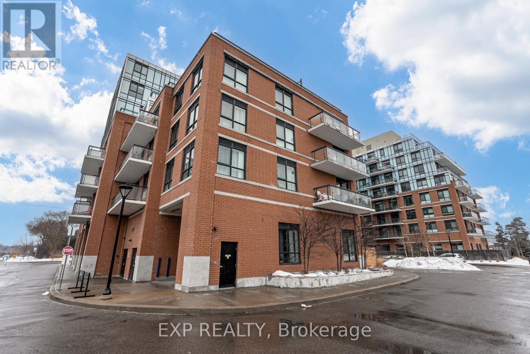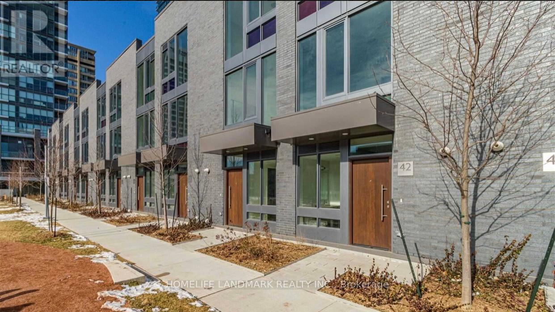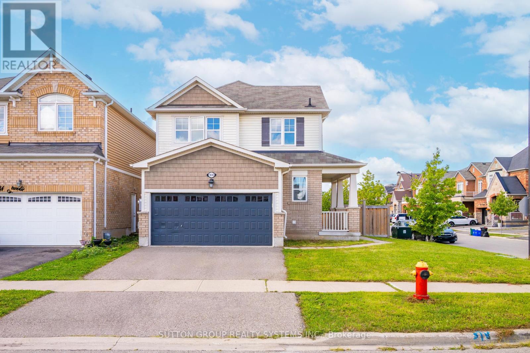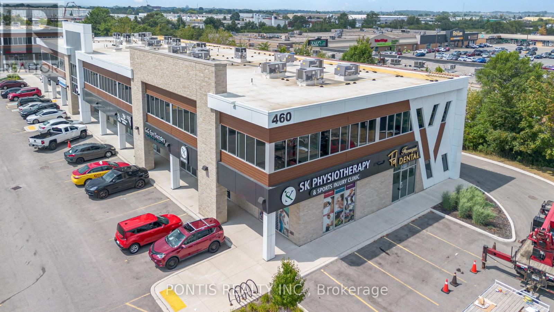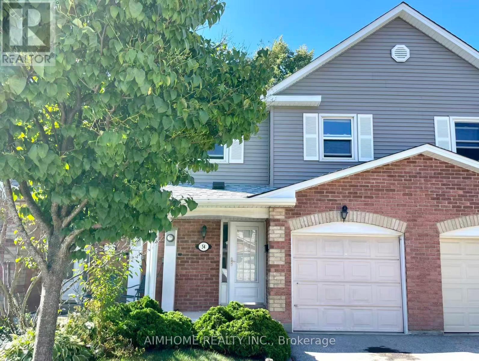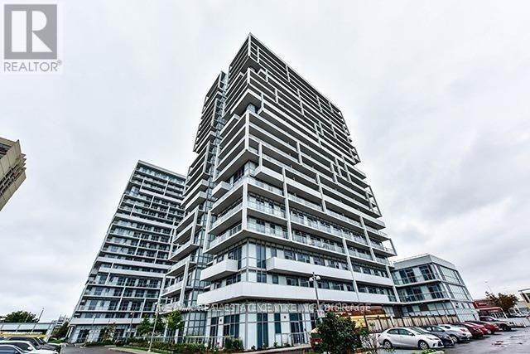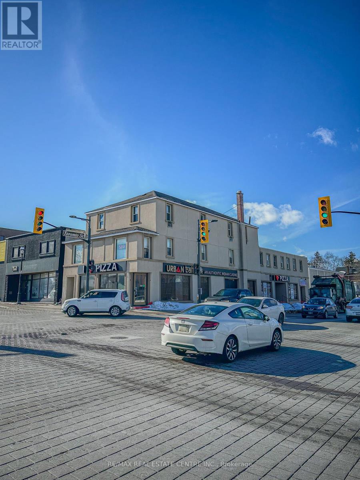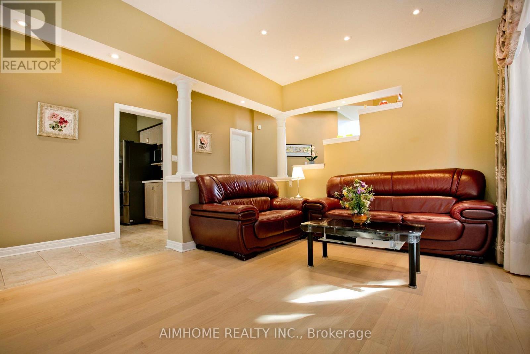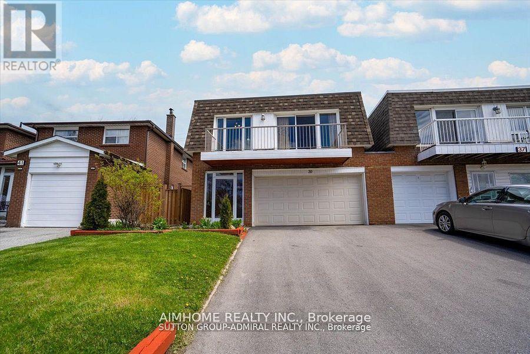1060 Glendor Avenue
Burlington, Ontario
Huge 75 X 100 Ft Lot! Exceptionally Bright Corner Detached Home With Double Garage And Circular Driveway Accommodating Up To 10 Cars. The Main Floor Features Spacious Kitchen, Separate Living And Dining Rooms, And Family Room With Walk-out To The Backyard. Upstairs Offers 3 Generously Sized Bedrooms, Including An Upgraded 4-piece Ensuite And A Renovated 4-piece Main Bath. Great Potential Rental Income With A Separate Unit Offering A Living/dining/kitchen Space, 2 Bedrooms, And A Multi-purpose Room In The Basement Complete With 3-piece And 2-piece Washrooms. Conveniently Located With A Bus Stop At Your Doorstep, Close To The Qew, Highways 403/407, Burlington Go Station, Shopping Centers, And All Amenities. A Perfect Blend Of Comfort, Space, And Convenience.Great potential to rebuild or convert to multiplex for very high income. Must See! (id:35762)
Union Capital Realty
246 Symington Avenue
Oshawa, Ontario
Nothing builder grade about this property! Extensively renovated in 2025 by an Interior Designer, this stunning 3-bedroom, 3-bath home is move-in ready, carpet-free, and filled with top-of-the-line finishes. Set on one of the largest pie-shaped lots on the street, the backyard is an entertainers dream, perfect for hosting summer barbecues, outdoor dining, or simply enjoying a private retreat with space for the whole family. Inside, no expense has been spared. Brand-new, high-quality hardwood floors, custom stairs with designer railings, and a completely reimagined layout showcase true craftsmanship. The chefs kitchen is the centerpiece, with its oversized quartz waterfall island, quartz backsplash, premium custom cabinetry and millwork, and all-new stainless steel appliances. Every detail from the statement light fixtures to the carefully chosen hardware reflects thoughtful design and lasting quality. The primary suite is a luxurious escape, featuring a spa-inspired ensuite with double vanities, quartz counters, and a jetted soaker tub. All bathrooms have been upgraded with modern vanities, lighting, and finishes. Even the powder room impresses with bold tilework and designer touches. Additional highlights include fresh designer paint, new garage doors, foyer herringbone tiling, updated closet doors, front yard interlocking, and an expanded backyard patio with new sod. With a 2-car garage plus driveway for 4, and the potential for a separate side entrance basement apartment, this home delivers both luxury and long-term value. Perfectly located in the highly sought-after Windfields community, you'll enjoy unbeatable convenience just minutes from the newly toll-free stretch of Hwy 407, Costco, top schools, gyms, plazas, and every major amenity. Designer-renovated, move-in ready, and sitting on one of the best lots in the neighbourhood this is the home you've been waiting for! (id:35762)
Exp Realty
65 Donald Street
Belleville, Ontario
Welcome Home! This stunning residence perfectly combines modern amenities with timeless charm, featuring 4 spacious bedrooms, 3 bathrooms, a sleek updated kitchen, generous principal rooms, and a separate heated garage/work shop all on a beautifully oversized lot. Enjoy outdoor living with an expansive deck, covered pergola, new wood fence, and patterned concrete walkways. Major upgrades add incredible value, including a brand-new roof (2024), 3-ton air conditioner (2024), high-efficiency furnace (2021), fully paved driveway (2020), and so much more. With quality finishes inside and out, this home is move-in ready and ideal for families, home-based professionals, or active retirees. Don't miss your chance to own this exceptional property book your showing today! (id:35762)
Right At Home Realty
14 Charles Avenue
Mckellar, Ontario
This is where family memories are made. Nestled on a rare crescent-shaped waterfront lot with coveted western exposure and long-lake views, this 4-season, 5-bedroom, 3-bathroom luxury cottage offers all-day sun and unforgettable sunsets over prestigious Manitouwabing Lake. 3200+ sq ft of finished space built by Cedarland Homes. The main living space features vaulted ceilings, rustic wood beams, and full-height windows framing panoramic views of the bay. The open concept kitchen, complete with breakfast bar, flows into the great room and dining area stepping out to a full-width deck with elevated lake vistas and a covered patio below. Your private sandy beach and shallow walk-in shoreline are ideal for kids, while the dock is perfect for fishing and boating. The walk-out lower level, finished in 2023, includes a family room, wet bar, games room, laundry and bathroom all designed for comfort and entertaining. Extras include double garage with hydro, municipally maintained road access, and an exclusive cul-de-sac with just 5 homes. Located just minutes from Manitou Ridge Golf Course, local bistro, butcher and General Store. Under 25 minutes to full service amenities in Parry Sound including, hospital, dining and shopping, plus amenities in neighbouring Muskoka. Whether you are seeking a private family haven or an investment-grade waterfront property, this home is move-in ready and made for lakeside living. (id:35762)
Home & Condo Market
463 Drummond Road
Oakville, Ontario
Nestled in the heart of one of Oakville's most coveted communities Morrison, this well-maintained bungalow sits on a mature, private property with a backyard oasis featuring a pool and deck, perfect for family living or entertaining. Surrounded by multi-million-dollar homes, this property offers a rare chance to build your dream residence. Architectural plans are already prepared for a stunning 3,500 sq.ft. above-grade home with an additional 1,600+ sq.ft. lower level, with flexibility for buyers to add their personal touches.The existing home is freshly painted and move-in ready, showcasing wainscoting, pot lights, hardwood floors, stainless steel appliances, and a cozy fireplace. This immaculate family residence enjoys an unbeatable location within walking distance to top-rated schools including EJ James, St. Vincent, New Central, Oakville Trafalgar Secondary, Linbrook, and St. Mildreds. Minutes from the lake, downtown Oakville, trails, parks, shopping, restaurants, transit, and the QEW, this quiet, family-friendly neighbourhood provides both convenience and prestige. Whether you're seeking a comfortable home to enjoy today or a prime lot to create a legacy estate, this property is a rare offering in South East Oakville. (id:35762)
RE/MAX Hallmark Alliance Realty
1354 Kelly Road
Mississauga, Ontario
Fully Renovated 4-Bedroom Home in the Heart of Clarkson Like New, Inside & Out! Welcome to this meticulously renovated 4-bedroom, 3-bathroom detached home located in one of Clarksons most desirable neighbourhoods. Renovated from top to bottom in 2025, this home has been completely reimagined with modern finishes, high-quality upgrades, and thoughtful designoffering the feel of a brand new home without the wait. Enjoy a sun-filled open-concept layout featuring all-new flooring, baseboards, lighting, fresh paint, and a completely redesigned kitchen with GE Café electric range ($4,999+tax), Bosch dishwasher (2022), upgraded range hood, and sleek cabinetry. The main and second-floor bathrooms have been fully redone in 2025 with modern fixtures, while the basement bathroom was updated in 2018. The spacious solarium overlooks a private, tree-lined backyard, perfect for entertaining or quiet enjoyment. A finished basement offers flexible living space for a growing family or guests.Exterior upgrades include a new roof, front door, all interior/exterior doors, window and door frames, carport, and interlock (all 2025), plus a new shed (2024). The HVAC system was replaced in 2023 (fully owned, no rental contract), and the laundry room was also redone in 2025. Located just 2 minutes from Food Basics and Clarkson Community Centre, and 5 minutes to the future T&T Supermarket launching in summer 2026. Only minutes to Clarkson GO Station with 18-minute express service to Union Station, and close to top-ranked schools, Longos, parks, the QEW, and all essentials.This is a rare opportunity to own a truly turn-key home in a well-connected, family-friendly community. (id:35762)
Homelife Landmark Realty Inc.
603 - 225 Webb Drive
Mississauga, Ontario
Location Location!! Gorgeous Sun Drenched 1 Br + Den at The Luxurious 'Solstice' Condo! This Designer Suite Boasts 2 Bathrooms, Floor To Ceiling Windows, Open Concept Floor Plan And A Modern Kitchen With Ss Appliances, Granite Counter Tops. Hotel Style Living With 24 Hour Concierge, Indoor Pool, Hot Tub, Spa, Gym, Yoga/Pilates Room. Prime Square One Location, Steps To Public Transit, Shopping And Restaurants. Don't miss this Opportunity! (id:35762)
Century 21 People's Choice Realty Inc.
2 Fountainbridge Drive
Caledon, Ontario
Welcome to 2 Fountainbridge Drive in Bolton, a rare fixer-upper opportunity with incredible potential. This spacious 4 bedroom, 3 bathroom home with an unfinished basement is set on a large corner lot. The property is located just a one minute walk from a large shopping centre with all of the essentials, including the popular local supermarket, Garden Foods. With R2 zoning and prime corner positioning, this property also presents excellent development potential for investors and builders. Bring your ideas and updates to unlock the true value of this home and make it your own. All measurements to be confirmed by the buyer. (id:35762)
Right At Home Realty
140 English Oak Drive
Richmond Hill, Ontario
Location! Location! Close To Prestigious Streets With Multi-Million Dollar Homes! Welcome To One Of The Most Beautiful Homes In The Highly Sought-After Oak Ridges Community! This Gorgeous & Spacious 4-Bedroom Detached Home. Offers Approx 3,500 Sqft Of Living Space. Finished Basement, Situated On A Premium 50 Corner Lot With No Sidewalk And Facing A Serene Ravine. Step Inside To A Grand Entrance With Soaring 18 Ceilings In The Foyer & Family Room, Flooded With Natural Light From Its Rare 3-Sided Exposure. Unlike Typical Corner Lots With Side-Facing Garages, This Home Retains A Traditional Layout Front Door And Garage Door Facing East Ensuring Excellent Curb Appeal And A Bright, Functional Interior. Freshly Painted Throughout With Hardwood Flooring On The Main, Solid Oak Staircase, And A Large Eat-In Kitchen With Granite Countertops. Double Door Entrance Features An Enclosed Glass Porch For Extra Comfort. Enjoy An Oversized Backyard Deck That Extends Seamlessly To The Fence Line, Providing Extra Outdoor Living & Entertaining Space. The Deep Lot Allows Parking For Up To 6 Cars. Perfectly Located Just Minutes From Sunset Beach, Lake Wilcox, Skatepark, Waterpark, Bond Lake, Oak Ridges Corridor Conservation Reserve & Trails. Close To Highly-Rated Schools Including Bond Lake Public School And Richmond Green Secondary School. Oak Ridges Community Centre & Pool Nearby. Quick Access To Yonge St, Hwy 404, GO Train, Shopping, Dining & All Amenities. A Truly Rare Corner-Lot Gem Combining Bright, Open Living Spaces With The Best Of Oak Ridges Lifestyle! (id:35762)
Smart Sold Realty
Lph03 - 65 Oneida Street
Richmond Hill, Ontario
Spacious Lower Penthouse Luxury Condo By Pemberton Group At Langstaff Community. Bright Split Layout 2 Bedrooms + Den With 2 Full Bathrooms. South View, 9" Ceiling. Great Layout, Granite Counter-Top W/ Breakfast Bar And Plenty Of Cupboard Space. Steps To School, Shopping Mall, Restaurants. Lcbo/Beer Store, Movie Theatre, Walmart, Indigo, Canada Post, Go Train & Bus Terminal. Mins to Hwy 7 and 407 ETR. (id:35762)
Homelife Landmark Realty Inc.
22 - 181 Parktree Drive
Vaughan, Ontario
Welcome to this modern townhouse nestled in the heart of Vaughan. Featuring an open-concept design. This townhouse includes 4 bedrooms, 4 washrooms, and a rooftop terrace. Entire home upgraded with brand new laminate flooring and modern pot lights throughout. Enjoy 9-ft ceilings on the main floor along with a contemporary kitchen complete with a breakfast bar, quartz counters, and stainless steel appliances. 1 underground Parking include. Close to 400, 407 , Hwy 7 and Vaughan Mills. Conveniently located within walking distance to Wonderland, Maple High School, and a variety of restaurants. Images are virtually staged for presentation purposes. Matterport 3D link: https://winsold.com/matterport/embed/423645/4DNmULmUDn8 (id:35762)
Bay Street Group Inc.
112 - 600 Alex Gardner Circle
Aurora, Ontario
Nestled in the heart of Aurora at Yonge & Wellington, this modern stacked townhome offers over 1,337 sq ft of stylish, upgraded living space in the sought-after Aurora Heights community. Spread across three bright and functional levels, this home strikes a perfect balance between comfort and convenience. The main floor features an open-concept layout with a sleek kitchen that showcases granite countertops, a ceramic backsplash, stainless steel appliances, pendant lighting, and generous counter space, ideal for both casual meals and entertaining. The living area is enhanced with a custom wood accent wall, electric fireplace, built-in bookshelf, pot lights, laminate flooring, and custom window treatments. A family-sized dining area with built-in bar cabinetry and a 2-piece powder room complete the main floor. Upstairs, the spacious primary retreat offers a 3-piece ensuite, walk-in closet, double closet, and a private balcony. The second bedroom features a double closet and a large window, and is conveniently located near a 4-piece bath and laundry facilities. The showstopper is the massive private rooftop terrace, an entertainer's dream with faux grass, wood-panel flooring, and glass privacy fencing, perfect for BBQs, relaxing, or hosting friends under the open sky. Extras include oak staircases, one underground parking space, and a storage locker. Built by Treasure Hill, this home is ideally located just steps from downtown Aurora, shops, restaurants, transit, and more, with easy access to the Aurora GO Station, Highway 400 & 404. Urban living at its finest, walking distance to all amenities! A must see! (id:35762)
Exp Realty
86 Alexander Road W
Newmarket, Ontario
Charming All-Brick Bungalow with Pool Oasis in the Heart of Newmarket!! Welcome to this beautifully updated and lovingly maintained all-brick bungalow, ideally situated on a stunning 145' deep, fully private lot in one of Newmarkets most sought-after neighbourhoods. From the moment you arrive, you'll be impressed by the home's timeless curb appeal, spacious double-car garage with convenient garage access from the front entrance. Step inside to discover a thoughtfully designed layout featuring gleaming hardwood floors throughout, smooth ceilings, pot lights as well as an abundance of natural light. The family-sized, eat-in kitchen is a true heart-of-the-home space, offering ample room to cook, dine, and gather! from the kitchen, walkout to a large sun-drenched deck surrounded by lush green space. Whether you're hosting a summer BBQ or simply enjoying a quiet morning coffee, the backyard with its gorgeous in-ground pool offers the perfect escape. This home boasts three spacious bedrooms on the main floor, each thoughtfully appointed, while the fully finished lower level provides even more room to relax and entertain. Cozy up by the gas fireplace for movie nights, or welcome guests with ease thanks to the built-in Murphy bed. A dedicated office or potential fourth bedroom offers versatility for todays lifestyle.Practicality meets style in the large laundry room, complete with built-in counters, cupboards, adjacent to a 7x7 walk-in closet perfect for all your storage needs.Combining comfort, character, and convenience, this home is truly a rare gem. Located just minutes from schools, shops, parks, transit, and all of Newmarkets amenities! it offers the ideal blend of suburban tranquility and urban accessibility. (id:35762)
Realty Wealth Group Inc.
9 Cedar Ridge Road
Whitchurch-Stouffville, Ontario
Tucked away on a lush, one-acre private lot, this extraordinary custom-built residence offers approx. 8,000 square feet of impeccably finished living space, where timeless sophistication meets effortless functionality. Surrounded by mature trees and backing onto a serene ravine, this estate promises a lifestyle of unparalleled tranquility and prestige. From the moment you step inside, the grandeur of the home reveals itself through soaring ceilings, sun-drenched skylights, and exquisite architectural detailing, including crown moulding, wainscoting, and custom California shutters. Each space flows seamlessly into the next, offering an ideal setting for both lavish entertaining and intimate family gatherings. The heart of the home extends outdoors to a sprawling, oversized deck, perfectly positioned to overlook manicured gardens inspired by Zen serenity. A rare and whimsical touch, the private bocce ball court adds a sense of playfulness to the sophisticated grounds making the backyard a true retreat with room for a pool. Every bedroom is its own sanctuary, complete with private ensuite bathrooms that provide comfort, privacy, and luxurious convenience. The professionally finished lower level is a destination unto itself, featuring a stylish double bar, a separate nanny, guest suite or library, and expansive spaces designed for entertaining on a grand scale. A spacious three-car garage adds both form and function, while the home's location is just moments from Highway 404, GO Transit, shopping and all amenities. Ensures the perfect balance of seclusion and accessibility. Newer Roof 2020, Stone Patio 2020, New Sump Pump 2022, New Well Pump 2021, New Hot Tub 2021, New Trex Composite Deck 2021, New Gazebo, Landscaping and Bocce Ball Court 2023 (id:35762)
Main Street Realty Ltd.
242 Thomas Cook Avenue
Vaughan, Ontario
Prestigious Valleys Of Thornhill. Freehold End-Unit, Premium deep lot 29 '* 147'(irregular). 2510 Sqft of Living space. Open concept, modern finish, 10' on Main, 9' on second and ground level. Special and bright. Enjoys Abundant Natural Light And A Layout Designed For Easy Living & Entertaining. The Ground Floor Incorporates A Generously Proportioned Family Room, Laundry Room And 2Pc Bath W/Direct Access To The Yard. Main floor has Stunning Kitchen W/Centre Island And Breakfast Erea, Spacious Living/Dining Room, 3 Large Balconies, Quality Fittings And Fixtures And Plentiful Storage. 4 Dreamy Bedrooms, 4 Bathrooms. easy to access parks and playground shops, restaurants etc. (id:35762)
Gogreen Property Consulting Inc.
701a - 9088 Yonge Street
Richmond Hill, Ontario
Step into modern condo living with this bright and stylish suite in Richmond Hill. Floor-to-ceiling windows flood the space with natural light, highlighting the sleek kitchen with stone countertops, full-size stainless steel appliances, and open-concept design. Enjoy the convenience of in-suite laundry and unwind on a private balcony with city views. The location is unbeatable, walk to shops, Hillcrest Mall, cafés, gyms, and parks. Transit at your door, with quick access to Highway 7, 407, 404, and Langstaff GO Station. Amenities include a 24-hour concierge, fitness centre, indoor pool, party/lounge rooms, guest suites, and visitor parking. A perfect home base for professionals or anyone looking for comfort and convenience. (id:35762)
Right At Home Realty
1415 Noel Court
Oshawa, Ontario
Attention investors! This charming bungalow sits at the end of a peaceful cul-de-sac, just steps from the lake and minutes from Highway 401, shopping, schools, and amenities. Featuring 2 + 2 bedrooms and 2 full kitchens on the main floor and basement, offering excellent rental or in-law suite potential. The spacious, oversized backyard invites outdoor recreation and entertaining. With great rental layout flexibility and a strong location, this property presents solid income and appreciation opportunities. Whether adding to your portfolio or seeking multi-generational living, this home delivers exceptional value in a desirable neighbourhood. Act now to capitalize on this rare investment opportunity! (id:35762)
Core Assets Real Estate
2911 - 955 Bay Street
Toronto, Ontario
Must See Beautiful West Facing Unit On The 29th Floor Of One Of The Most Exciting Buildings In The Heart Of Downtown Toronto. Bright & Spacious With Good Layout, Laminate Flooring Throughout, Gourmet Kitchen With Built-In Appliances, Beautiful Rooftop Terrace, Or Just Hang Out On Your Balcony And Enjoy The Breathtaking Views. 24 Hrs Concierge, Convenient Location, Subway Station At Doorstep, Close To University, Restaurants, Shopping Mall, Aaa Location (id:35762)
Royal LePage Peaceland Realty
Lower Floor - 7 Sepia Drive
Toronto, Ontario
Spacious Semi-Detached Bungalow Two bedroom Basement In The Highly Desired Pleasant View Community! Very Quiet & Safe Neighborhood. The Tenants Have Own Kitchen, 3 Pc Bathroom, Washer And Dryer and Side Door Entrance to the Basement. Just Minutes From Hwy401/404, Shopping Centre. Steps To Ttc, Good Schools, Seneca College, Close To Public Transportation, Shopping Centre, Parks And More. (id:35762)
RE/MAX Hallmark Realty Ltd.
2712 - 1001 Bay Street
Toronto, Ontario
Previous Photo, Bright And Spacious Sun Filled 1 Bedroom + Solarium, Unobstructed Preserved Northwest Views of Church, Queens Park, U of T and R.O.M. - Floor To Ceiling/Wall To wall Windows - Walk To Yorkville, Restaurants, Shops, UofT, Ryerson, Hospitals, Eaton's Center & Subways (Yonge, University & Bloor Lines) - Modern Recently Renovated Fitness Center With Indoor Pool, Whirlpool, Saunas, Squash Court, 2 on 2 Basketball, Cardio/Weights Rooms, Aerobic Room. One Parking and One Locker Included! Visitor Parking. Perfect For Professionals, Students! (id:35762)
RE/MAX Atrium Home Realty
652 - 53 Mccaul Street
Toronto, Ontario
Welcome Student And Newcomer. shorty term or long term available. Must See The Village By The Grange! In The Heart Of Dt Toronto Where Convenience Is Defined! Ocad Across Street, Steps To Restaurants, U Of T, Ago, Eaton's Centre, Financial & Entertainment District, Art Gallery, Kensington Market, Chinatown And Much More! Brand New Vinyl Plank Flooring, New Ceramic Shower Tiles And The Unit Has Been Freshly Painted. Corner Unit With Private Balcony Overlooking The Gorgeous Courtyard, Partial City Views And Cn Tower! Laundry in P2.Ez To Rent Parking! New floor will be change within 10 days! (id:35762)
Bay Street Group Inc.
3901 - 161 Roehampton Avenue
Toronto, Ontario
Stunning views and abundant natural light define this beautifully designed 1-bedroom + den suite, with the den easily used as a second bedroom. The sleek, modern kitchen features stone countertops and integrated appliances, including a built-in stove, range hood, and fridge. The open-concept layout offers wide-plank flooring, expansive windows, and a spacious sun-filled balcony, perfect for relaxing or entertaining. A bright and functional space in a prime locationa must-see (id:35762)
Homelife Landmark Realty Inc.
Bsmt - 23 Wigmore Drive
Toronto, Ontario
Mint Condition 3 Bedrooms In Bungalow Lower Level. Separate Entrance. Laminates Flooring, Beautiful Bathroom, Modern Kitchen, Quartz Countertop, S.S Stove & Fridge, Self Contained Laundry. All Rooms Have Windows. Steps to Public Transit, Walk To Park, Library And School. Short Distance to Community Centre, Banks, Restaurants, Groceries, Shopping Centre, Upcoming Eglinton LRT. Minutes To The DVP, 401, And 404. 24 Hr Ttc At Victoria Park & At Eglinton. Previous Pictures For Layout Reflection, Maybe Discrepancies. (id:35762)
Homelife Golconda Realty Inc.
Ph1 - 60 Berwick Avenue
Toronto, Ontario
Stunning Midtown Penthouse with sweeping city views of the CN Tower & Lake Ontario. This 2767 sq ft suite is far from typical, with completely customized interiors, 10 ft Ceilings & a breathtaking 1005 sq ft terrace. This space was customized in consultation with the builder & is the designers own home & has been transformed into a one-of-a-kind sanctuary. Enjoy cooking in this exquisite kitchen (built by Paris Kitchens) which offers plenty of storage & an ideal flow with an open concept plan overlooking an eat-in area, & features a dining room that easily accommodates 20. The graciously appointed living areas take advantage of the south-west views in beautifully proportioned rooms. Escape to your private den with its 2-way fireplace. The built-ins & thoughtful details in this suite exude luxury & fine living. Every inch was taken into account & maximizes the space with hidden storage & natural light streaming in from every angle. The primary bedroom retreat features 2 ensuite bathrooms, a custom boudoir & a magnificent walk-in dressing room that has been custom-designed to the highest standard, with built-ins, mirrored panels & lockable drawers. With a total of 3 bedrooms plus a large private den with a walkout to your private terrace, there is plenty of space to accommodate friends & family alike. This suite is an entertainer's dream perched just above the rooftops in Chaplin Estates. The oversized terrace offers breathtaking south-west views & is the perfect spot for hosting an outdoor gathering with a retractable awning & el fresco dining area. Bonus- Midsize building with 3 elevators (221 units). Only 2 units on the PH level & Low Maintenance fees. 24 hr Concierge. 2 Car Parking (1 EV) & 4 Lockers! Custom Home Automation, Custom Recessed Lighting & Sound System. 4 Zone Heating. Spend evenings admiring the CN tower views & stunning sunsets. Truly, this suite is like nothing you have ever seen before. Incomparable quality & design. (id:35762)
Chestnut Park Real Estate Limited
G34 - 375 Sea Ray Avenue
Innisfil, Ontario
Trying to find a unique property in Friday Harbour? Look no further, I've got your home! This one-of-a-kind unit has a patio like no one else with 400 square feet of lush gardens, stone retaining wall, unistoned patio, private key-locked entry and even it's own putting green! Whether using this as your own private entry or coming in from the front door close to your exclusive parking spot just down the hall you will be amazed. The floor to ceiling windows, sliding doors and transom windows stream into every room. With luxury vinyl (2023), you will also notice updated lighting throughout, and a classic feature wall in the living room. Heading into the open concept kitchen you will be pleased with quartz countertops, bonus pantry space as well as tons of custom pullouts inside, stainless steel appliances, subway tile backsplash and USB receptacles. Into the primary bedroom with walk-in closet with custom organizers and 3-piece ensuite with shiplap, rain shower head, new tile flooring (2023) and quartz counters. Onto the other wing of the house a double front closet, deep linen closet and in suite laundry as well as a 4-piece bathroom with quartz counters and a 2nd bedroom. The convenient locker is just across the hall and the parking spot is 1.5 for your oversized truck or SUV. There are also electric blinds and black out blinds. Head down to the boardwalk for dinner, live music, some dancing or over to the Lake Club to the games room, gym, pool, media room, for a game of tennis or to the lounge on a beach chair lake side. Why go on a vacation once a year when you can live somewhere that's like a vacation year round?! (id:35762)
Cripps Realty
24 Markhaven Road
Markham, Ontario
Back-Spilt 4 Bdrms Detached & Well Maintained Property Located In The Heart Of Prestigious Unionville! Tile And Hardwood Throughout. Bright & Spacious, finish basement with bathroom, seperate entrance. Long driveway. Highly Desirable Location - Walking Distance To Schools, Parks, Unionville Main Street, Too Good Pond. Grocery Stores, Banks, Restaurants, Shopping All Nearby. Easy Access To Public Transit, Minutes To Hwy 7 & Hwy 404, Markham Stouffville Hospital, Angus Glen Golf Course. Situated In Great School District: Parkview Ps, Unionville Hs, St Augustine Chs, St. John XXIII Catholic Elementary School. (id:35762)
First Class Realty Inc.
1505 - 126 Simcoe Street
Toronto, Ontario
Bright and modern open-concept suite with floor-to-ceiling windows showcasing stunning city views and filling the space with natural light. The tastefully semi-furnished interior features a versatile extendable granite island, perfect for dining or entertaining. The spacious primary bedroom includes a generous walk-through closet with ample storage. The large 4-piece bathroom offers a relaxing soaker tub and a sleek floating vanity. The den is ideal as a home office or can easily serve as a second bedroom. With 9 ft ceilings throughout, this suite feels open and airy. Less than a 2 minute walk to the subway (Osgoode, St. Patrick), Financial District, Queen St. W., and all the vibrant liveliness of the Entertainment District. One of the best buildings in the most desired area of downtown! (id:35762)
Century 21 Landunion Realty Inc.
97 Cactus Crescent
Hamilton, Ontario
Picturesque Ravine Lot. 4 Bedrooms and 3.5 bathrooms Detached Home With Many Upgrades. Double Car Garage plus 2 parking places outside. Main Floor Open Concept Layout, Upgraded Kitchen With Granite Countertop, Backsplash, Central Island And 9' Ceiling, Separate Living & Family Room. Gas Fire Place In Family Room. Living/Dinning combined.Hardwood Floor Throughout. Main Floor Laundry. Master With 5Pc Ensuite & His/Hers Closet. A Beautiful Home You Will Love to Enjoy! (id:35762)
Homelife Landmark Realty Inc.
802 - 2520 Eglinton Avenue W
Mississauga, Ontario
Bright And Spacious One Bedroom Plus Den Suite With Two Washrooms. One Parking And One Locked Included. Located Across From Credit Valley Hospital And Erin Mills Town Centre. Short Walk To Public Transit. Short Drive To Hwy 403 /401 And Qew. Excellent Recreational Facility. Great for Working Professionals. (id:35762)
Prompton Real Estate Services Corp.
18 Denham Drive
Richmond Hill, Ontario
Stunning Custom Estate On Prestigious Denham Drive In South Richvale! This 8,000+ Sq. Ft. Masterpiece Showcases Unmatched Craftsmanship And Design By One Of Canadas Top Luxury Builders. Located In One Of The GTAs Most Coveted Neighborhoods, This Home Offers Seamless Indoor-Outdoor Living With Expansive Principal Rooms, Floor-To-Ceiling Windows, And Lush, Professionally Landscaped Grounds. Enjoy A Gourmet Kitchen Featuring Premium Appliances, Custom Cabinetry, And Serene Backyard Views. The Lavish Primary Suite Includes A Spa-Inspired Ensuite And Generous Closet Space. The Property Boasts A Circular Driveway And A Fully Integrated 4-Car Garage. The Home Offers Multiple Walkouts To Private Terraces An Exceptional Setting For Outdoor Dining And Entertaining. Just Steps From Fine Dining, Upscale Shopping, Golf & Country Clubs, And Top Private Schools. Luxury. Location. Lifestyle. Experience South Richvale Living At Its Finest! (id:35762)
Hc Realty Group Inc.
317 - 11611 Yonge Street
Richmond Hill, Ontario
This modern exquisite boutique condo located on Yonge Street is the perfect place to call home! Offering a spacious 2-bedroom + den layout, this unit boasts 9 ft ceilings and stunning, unobstructed views from all main rooms. The contemporary kitchen is a standout with ample cupboard space, a large breakfast bar, and plenty of counter space for meal prep. The master bedroom is a true retreat, featuring a luxurious 5-piece ensuite for ultimate comfort and convenience. You'll also find a spacious walk-in closet, perfect for all your storage needs. Enjoy the seamless flow from your bedroom to a private balcony, creating an inviting outdoor space where you can relax and recharge. The Den offers endless possibilities, whether you envision it as a home office for productive workdays, an extra storage area, or even a cozy reading nook, this space can be tailored to fit your needs and lifestyle. Enjoy the added convenience of 2- OWNED PARKING SPACES and 1- owned storage room. The condo is ideally situated close to a variety of amenities, including a plaza, Starbucks, grocery stores, banks, and public transit options. Plus, it's just minutes from Highway 404 and downtown Richmond Hill, making commuting a breeze. Move in and enjoy this beautiful, well-located condo with everything you need at your doorstep! (id:35762)
Exp Realty
26 Sonic Way
Toronto, Ontario
Stunning Modern Townhome In North York's Flourishing Flemingdon Park Community! 9' Ceilings & Porcelain Flooring on Main Level Welcome You to Open Concept D/R & L/R with Built-In Fireplace & W/O to Private Patio Area! Impressive Custom-Designed Gourmet Kitchen Boasts Large Island, Quartz Countertops & Built-in Appliances. Convenient 2pc Powder Room Completes the Main Level. Modern Open Staircase Takes You To Ensuite Laundry, 4pc Main Bath & 2 Bright Bedrooms on 2nd Level Plus Spectacular 3rd Level Primary Bedroom Retreat with Huge W/I Closet & 5pc Ensuite Boasting Floor-to-Ceiling Windows, Double Vanity, Freestanding Soaker Tub & Large Glass Shower. Conveniently Located Just Steps from Many Parks & Trails, Schools, Science Centre, Transit, Golf Course, Shopping & Many More Amenities! Quick Access to Don Valley Pkwy. Extras:Luxurious State Of The Art Amenities... Gym, Yoga Room, Steam Room, Party Room & More! (id:35762)
Homelife Landmark Realty Inc.
1704 - 55 Bremner Boulevard
Toronto, Ontario
Toronto's Iconic Landmark, Residences Of Maple Leaf Square. Experience Lavish Downtown Luxury In This Sun-Drenched 1+1 Corner Unit With Parking & Locker! This One Bed & Den Features Open Concept, 9 Foot Ceilings, Stainless Steel Appliances & Centre Island with Granite Counter Tops. World Class Amenities Incl: Gym, Indoor/Outdoor Pool, Sauna, Business centre, 24/7 Concierge & Much More! Seconds To Harbourfront, Financial And Entertainment District, C.N. Tower, Blue Jays, Raptors. Building Connects Directly To Underground P.A.T.H & Union Station, Longo's Grocery & Restaurants. A Must See Unit! (id:35762)
RE/MAX Realtron Mich Leung Realty Inc.
2809 - 14 York Street
Toronto, Ontario
Ice Condo In Heart Of Downtown! Bright And Spacious 1 Br + Study, 100 Walk Score -- Steps To Longos, Td Bank, Restaurants, Sports Bar, Lake, Air Canada Centre, Roger's Centre, Cn Tower, Financial District & Much More. Fully Furnished With Bed Set, Dining Table Set, Desk. (id:35762)
Homelife Landmark Realty Inc.
1030 Savoline Boulevard
Milton, Ontario
Exceptional, Extraordinary & Excellent - Just a few words to Present This Meticulously Kept 4 Bedroom 3 Bathrooms Freehold Detached Home Boasting A Practical & Spacious Layout Nestled In One of the Most Sought-After Milton Neighborhoods. This One-of-a-kind Corner Detached Home with Soaring 9 Ft Ceilings on The Main Floor Is Not Only Freshly Painted But It Also Features An Open Concept Living/Dining Area With Gleaming Floors, Upgraded Lights Fixtures & Large Bedrooms Combined With A Modern Open Concept & Upgraded Kitchen Offering Taller Cabinetry, S/S Appliances, Tiled Floors, Double-Sink & Lots Of Cabinet/Counter Space. Walk-Up The Spacious Staircase To The Cozy & Comfortable Primary Bedroom Offering A Full Ensuite Bath & A Desired Walk-In Closet Giving Extensive Storage Options. Adding Value, This Large Primary Bedroom Provides Viable Options For New or TO-BE Parents For Their Child's Crib/PlaySpace Within The Bedroom. Unlike Many Others, This Home Offers Practical Room Sizes for The 2nd - 3rd & 4th Bedrooms & Also Features Another Full- Bathroom On The 2nd Floor To Service Those Bedrooms On Its Own. Exceptionally, This Home Offers Desired Features Like A Separate Laundry Room on The Main Floor. The Unfinished Basement is A Blank Canvas For Visionary Homeowners, Offering Unlimited Potential To Create A Space That Reflects Your Unique Style & Needs. This Home Features A Fenced Backyard That Seamlessly Blends Entertainment & Leisure. Discover The Significant Value Of An Extraordinarily Large Backyard As The Oversized Space is Perfect For Hosting Large Gatherings, Yet Provides The Quiet, Open Area Needed For Everyday Play & Family Time. Altogether, This Home Is Refreshingly Bright With Tons Of Natural Light Offering Features Like 4 bedrooms -Double Car Garage-Fenced Private Backyard & Large Unfinished Basement Which Can Be Converted Into Rec Room A Gym or Even a Desired In-Law Suite Making It One Of the Unique Homes With A Perfect Blend of Space, Style & Comfort ! (id:35762)
Sutton Group Realty Systems Inc.
101 - 215 Sherway Gardens Road
Toronto, Ontario
This Unit is absolutely UNIQUE , Convenient and comfortable -it has the walk out patio and a private gate, and its very convenient for home owners with pets/dogs (pets friendly building)! Bright and spacious, very cozy layout, Ten Feet ceilings, functional design make this unit stand out from the others. Kitchen with built-in appliances , granite countertop, backsplash ,ensuite laundry, ceramic tiles, open concept Living area with engineered hardwood floors ,bedroom with large floor to ceiling windows facing south and overlooking the patio area brand-new laminate floors in the bedroom- everything is designed to enjoy and relax at your home. Unit comes with extra storage space -owned locker. Building amenities include indoor pool, hot tub, steam room, gym, party room, visitor parking, and 24-hour concierge. This Location Is really Unbeatable - as it offers a perfect blend of urban living by the shopping mall at your doorsteps, transit, restaurants just at your convenience and at the same time a privacy of your own peaceful home retreat enjoying the summer on your private patio. Don't Miss Out On This Fantastic Opportunity Book Your Showing Today! (id:35762)
Right At Home Realty
13 - 1251 Bridletown Circle
Toronto, Ontario
Spacious 1845 Sf, 4 Bedrooms 3 Washrooms 3 Storey Under 6 Yrs New Townhouse In Highly Sought After L'amoreoux Neighborhood. Modern Design & Functional Layout With Large Roof Top Terrace. Open Concept Kitchen, Ensuite Laundry. Steps To Shops, Banks, Grocery Store, Parks, School, 24 Hr Public Transit, Etc. Mins To 401 & 404. Visitor Parking On Ground.Existing S/S Fridge, Stove, Dishwasher, Range Hood Fan, Washer & Dryer; All Elfs & Window Coverings. 1 Underground Parking Is Included. Tenant Pays Utilities + Hwt Rental+ Tenant Insurance.Fridge, Stove, Range Hood, Dish Washer, Washer & Dryer, All Existing Light Fixtures And All Existing Window Coverings. Furniture In Photos Not Included. Basement To Be Leased Separately, Tenants Above Ground Pay 75% Of All Utilities.The house is available on Oct 1, 2025 (id:35762)
Aimhome Realty Inc.
Parking Spot - 57 St Joseph Street
Toronto, Ontario
One parking space for lease at 57 St Joseph St(1000 bay) (id:35762)
Jdl Realty Inc.
406 - 185 Alberta Avenue
Toronto, Ontario
Welcome to St. Clair Village at 185 Alberta Avenue a boutique midrise condo in the heart of Torontos vibrant St. Clair West community. This spacious 800 sqft residence (including 72 sqft balcony) offers 2 bedrooms, 2 full bathrooms, and clear open views from the balcony. The open-concept layout is highlighted by a modern kitchen with integrated appliances, sleek island, and dining space that flows seamlessly into the living area. Step out onto your balcony to enjoy morning coffee or evening relaxation. Premium upgrades include luxurious Zebra-style roll blinds, 9ft ceilings, and wide-plank flooring throughout. The primary suite boasts a walk-in closet and spa-inspired ensuite. Residents enjoy exceptional amenities: a fitness centre, party/lounge space with wine storage, co-working lounge, rooftop terrace with skyline views, and 24-hour concierge. Just steps to TTC, hip restaurants, cafes, shops, and the cultural energy of St. Clair West. (id:35762)
Right At Home Realty
H211 - 460 Hespeler Road
Cambridge, Ontario
SECOND-FLOOR OFFICE SPACE AVAILABLE. MOVE-IN READY WITH 5 PRIVATE OFFICES, RECEPTION, ENSUITE KITCHEN, AND A PERSONAL BATHROOM WITH SHOWER. LARGE WINDOWS PROVIDE EXCELLENT NATURAL LIGHT. IDEAL FOR REAL ESTATE, ACCOUNTING, MORTGAGE, CONSULTING, IMMIGRATION, EMPLOYMENT, INSURANCE, AND MORE. TENANTS TO VERIFY ALL MEASUREMENTS AND PERMITTED USES. LOCATED IN A HIGH-TRAFFIC AREA WITH STRONG BUSINESS MIX: PHYSIOTHERAPY, MEDICAL, PHARMACY, AUDIOLOGY, RESTAURANT & LEARNING CENTRE, JEWELRY, CANDY SHOP, WINGS RESTAURANT. STEPS TO CAMBRIDGE CENTRE MALL, RETAIL, RESTAURANTS, BANKS, AND AMENITIES. AN EXCELLENT OPPORTUNITY FOR PROFESSIONALS SEEKING HIGH VISIBILITY AND CONVENIENCE (id:35762)
Pontis Realty Inc.
488 Boundary Road
Belleville, Ontario
Escape to your own private paradise where life moves at the rhythm of the seasons. Welcome to 488 Boundary Rd, a breathtaking 170-acre farm that masterfully blends productive acreage with idyllic rural charm. Imagine waking up to panoramic views over your own land, where approximately 90+ acres of fertile, workable fields and another 30 acres of green pastures support happy, grazing livestock. The farm is turn-key ready, featuring a suite of spacious, well-maintained outbuildings and a large classic barn, perfect for equipment, animals, or entrepreneurial ventures. After a day tending to your land, retreat to the warmth of a charming 1.5-story farmhouse. With four cozy bedrooms and two full bathrooms, this inviting home is a serene haven for family and friends. Its character-filled rooms tell a story of comfort and are ready for you to write the next chapter. Property is equipped with a massive 600-amp electrical service, ready for any operation including high-demand farming and processing needs. (id:35762)
Homelife New World Realty Inc.
54 - 1224 Kirstie Court
Oakville, Ontario
Dream Location Townhouse In Well Maintained Complex. 3 Bedroom 3 Washroom Home Loaded With Professional Upgrades And High End Finishes. Engineered Hardwood (Hickory) In Living/Dining Rooms With Modern Porcelain Tiles In Front Foyer. Custom Design Built Open Concept Kitchen With Dark Soft Closing Cabinetry, Granite Countertops, Wine Rack, Pot Lights On M/Level, Crown Mouldings, 6" Baseboards, Bright And Beautifully Updated 5Pc Semi-Ensuite Bathroom. Easily Convert Basement Into 4th Bedroom Along Side 3Pc Bathroom. Includes: Stainless Steel Appliances: Fridge, Stove, B/I Dishwasher, Microwave; Washer/Dryer, Gdo, Cac, All Window Blinds. (id:35762)
Aimhome Realty Inc.
1102 - 65 Speers Road
Oakville, Ontario
This One bedroom unit boasts 9 ft ceilings, a modern open-concept layout, a sleek kitchen with granite countertops, stainless steel appliances, and two walkouts to an oversized balcony with unobstructed north views. Includes 1 parking and 1 locker.Enjoy resort-style amenities including an indoor pool, hot tub, sauna, media and recreation rooms, guest suites, and a rooftop BBQ terrace.Prime Oakville locationjust minutes to the QEW, Oakville GO, waterfront, schools, shopping, banks, and fine dining, with transit at your doorstep. (id:35762)
RE/MAX Real Estate Centre Inc.
94 Dunlop Street W
Barrie, Ontario
Be your own boss today!!! Needs to GO. 2 BUSINESSES FOR THE PRICE OF 1 in Prime Barrie Location!!!! This turnkey Indian restaurant and pizza store offer a rare chance to own two profitable businesses in one of Barries most sought-after and busiest locations. Situated near the waterfront and Centennial Beach, this high-traffic area guarantees a steady flow of customers, both on foot and by car. With McDonald's just across the street and ample parking nearby, visibility and accessibility couldn't be better. The property features two separate kitchens one dedicated to a pizza store and the other to an Indian restaurant allowing for seamless operations of both businesses under one roof. Equipment over 250K already in place, making this an outstanding investment. Pizza Oven, Grill, Fridges, Walk In Fridge, Tandoor, Hood all in place for a smooth transition. Don't miss this incredible chance to take over a well-equipped, well-located restaurant and pizza shop. Get in touch today for more info! (id:35762)
RE/MAX Real Estate Centre Inc.
99 Colesbrook Road
Richmond Hill, Ontario
Sensational Family Home On Quiet Crescent!Meticulously Maintained Inside + Out!Professionally Landscaped + Interlock Walkway!Double Glass Door Entry .Fabulous Layout,2-Storey Foyer,2nd Floor Hall Overlooks Foyer+Main Flr Hallway. Open,Bright And Spacious!Awesome Storage! Newly Finished Bsmnt.Close To Amenities,Demand Location + Popular Schools! (id:35762)
Aimhome Realty Inc.
910 - 40 William Roe Boulevard W
Newmarket, Ontario
Conveniently Located Steps Away from Shops, Schools, Transit, Southlake Hospital, Parks, Upper Canada Mall and More! Spacious 2 BR/2 Bath Condo Apt.in High Demand Building. Approx 1092 sq ft. You Will Enjoy Your west Views O/L Newmarket From Your Large Balcony, Living /Dining Room, Totally renovated in 2021. Kitchen w/Quartz Countertop & Ceramic backsplash , Freshly Painted, Updated Bathrooms, Spacious Laundry Room w/Laundry Tub & Extra Storage. Exclusive Locker, Large Windows Offering Lots of Natural Light. Underground Parking, Gym Sauna, Billiard Rooms, Library, Workshop and Lots of Guest Parking. Huge Balcony for summer parties, Enjoy the Lovely Gardens & Gazebo. Truly the Perfect Place to Call Home. (id:35762)
Meta Realty Inc.
39 Keyworth Tr(Ground Floor) Trail
Toronto, Ontario
Fully independent ground floor and located in the heart of Scarborough Freshly painted with easy access to Hwy 401, short walk to futureMetrolinx Subway Station, STC (Scarborough Town Centre), Shops and schools, and much much more. (id:35762)
Aimhome Realty Inc.
318 Coronation Road
Whitby, Ontario
Luxury Carpet Free End-Unit Townhouse With Stunning Upgrades! Boasts Functional Layout With Abundant Natural Light. This Townhouse Offers Two-Car Garage, Gourmet Kitchen With Quartz Countertop, 10' Ceiling On Main & 9' On Upper, WalkOut Balcony and Custom Closet Organizers Throughout. Conveniently Located At Tauton & HWY 412. Minutes To Highways 412, 401 and 407, Public transit, Parks, Costco And Shopping Centers. Welcome To Your New Home! (id:35762)
Real One Realty Inc.

