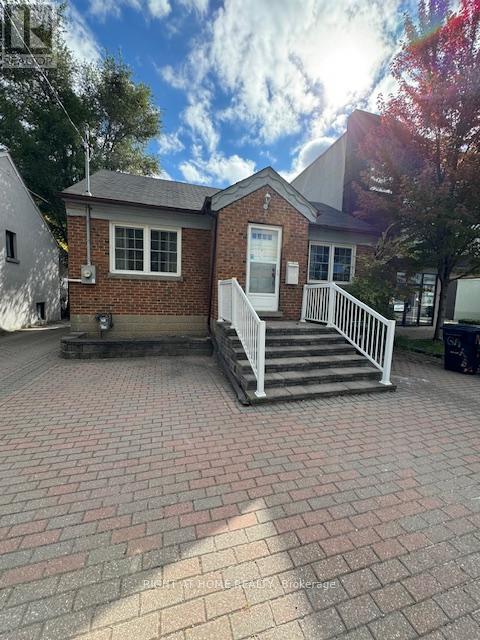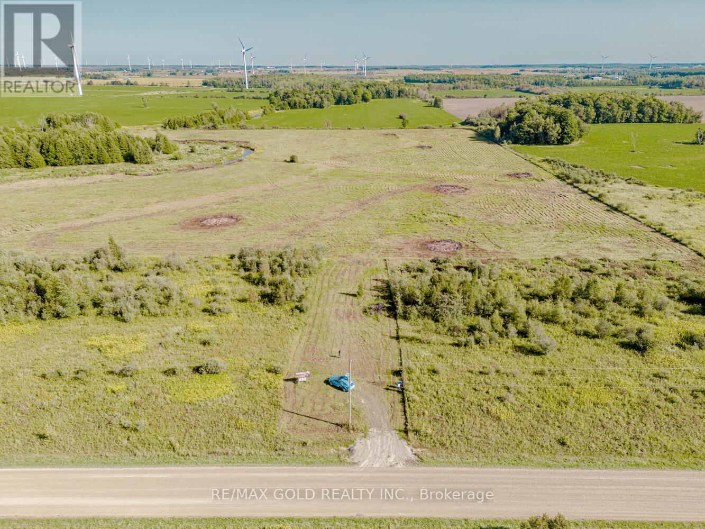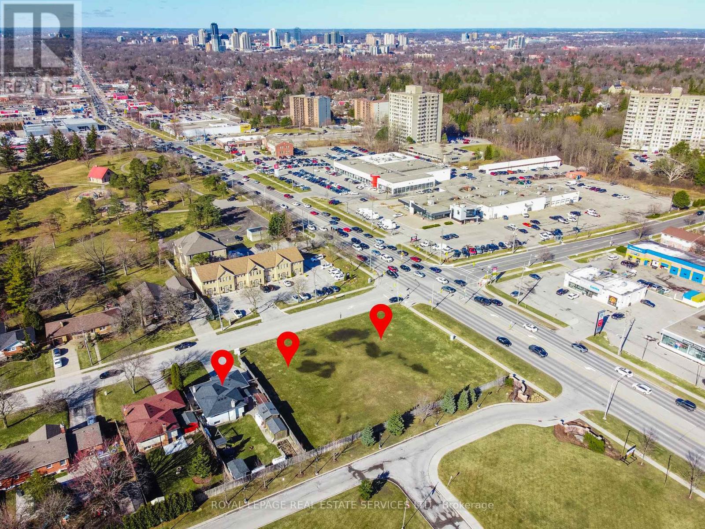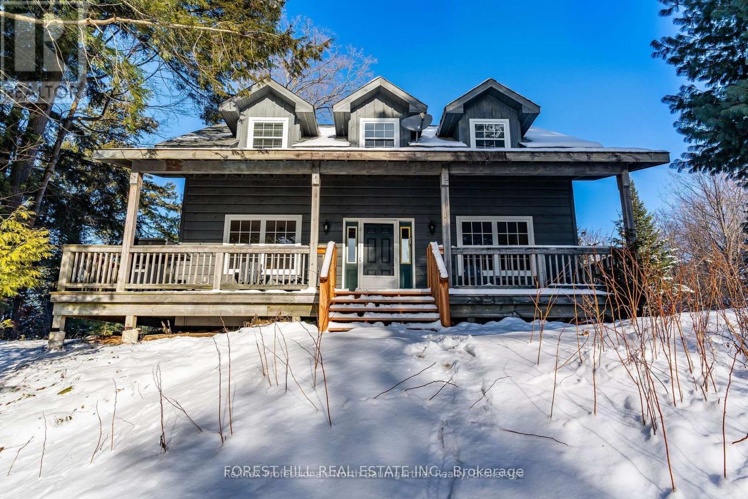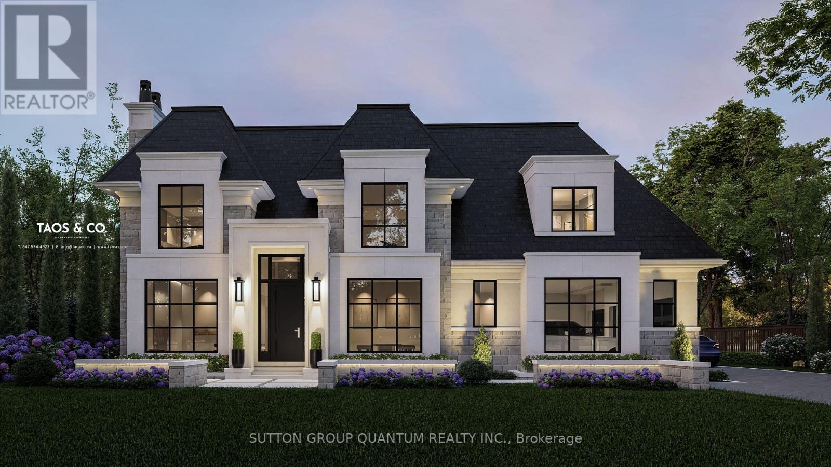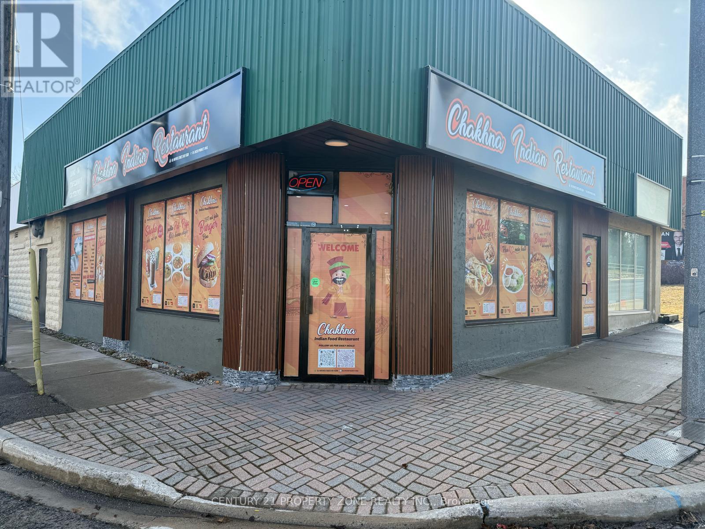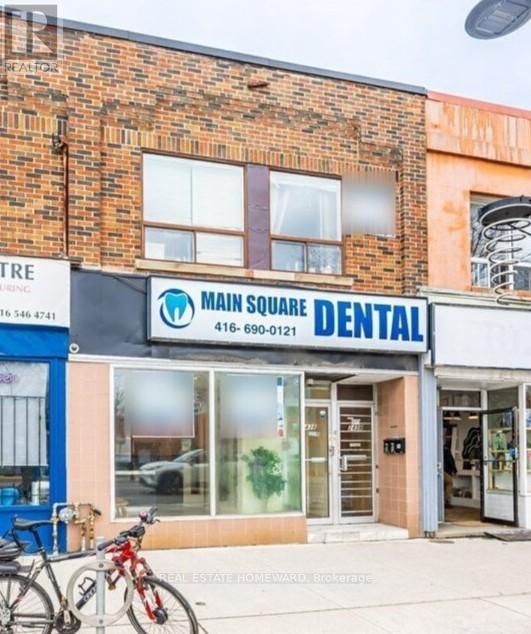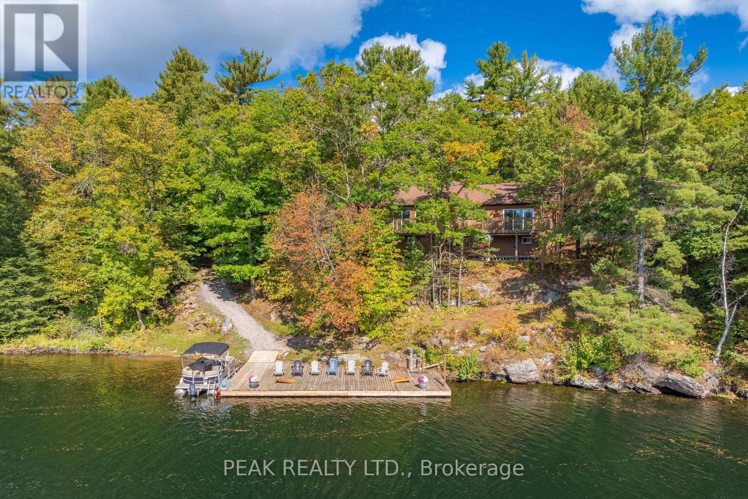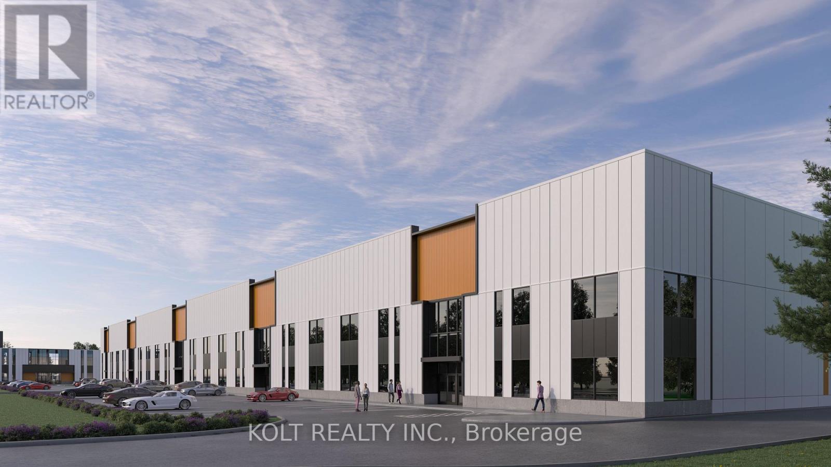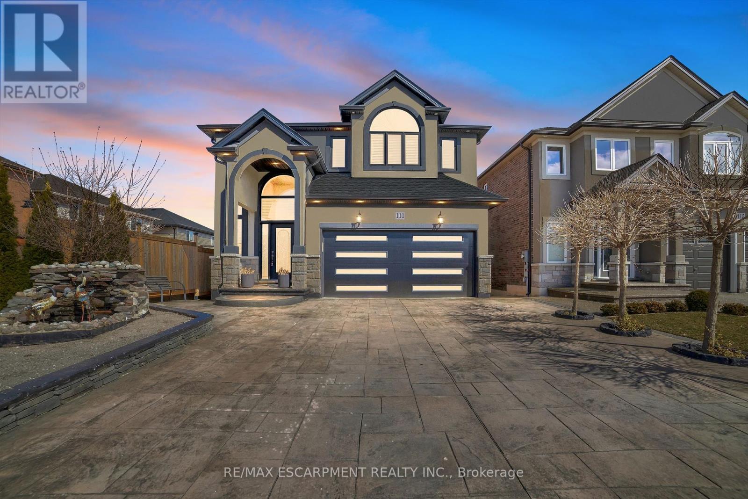28 Delfire Street
Vaughan, Ontario
Stunning Recently Renovated Freehold Townhome in Desirable Old Maple! This beautifully updated home offers nearly 1,800 sq. ft. of functional living space with a thoughtfully designed floor plan.Step into a brand-new Rockwood kitchen featuring waterfall stone countertops and stainless steel appliances -perfect for cooking and entertaining. The main floor boasts recently laid vinyl flooring, while the entire home has been painted in a designer-selected palette. Elegant crown mouldings throughout add a touch of sophistication. Bathrooms have been updated with modern vanities, adding to the homes stylish appeal.Enjoy the spacious finished basement, complete with a cedar sauna for ultimate relaxation. Outside, a covered wood deck provides the perfect spot for year-round enjoyment.This move-in-ready townhome is a rare find in Old Maple. Don't miss your chance to call it home! Mins To Hwy 400/407, New Hospital, Great Neighborhood, Steps to Schools, Parks, Mins To YRT Transit /Go Station/Vaughan Metro/Vaughan Mills & Wonderland, & Much More. (id:35762)
Right At Home Realty
423 - 2789 Eglinton Avenue East Avenue E
Toronto, Ontario
Enjoy the Condo Townhouse living right on the expanding Eglinton Avenue East. This large 3 Bedroom unit with 2.5 baths is rarely offered with tonnes of upgrades from the Builder. Upgraded open concept kitchen with solid wooden cabinets, upgraded floors , attractive backsplash , stainless steel appliances and stacked modern washer and dryer. 1115 Sqft + 2 Balconies over 2 storeys with all premium finishes. Located in a Family-Friendly neighborhood overlooking Eglinton Ave East and steps to the new Eglinton Lrt and Kennedy Subways. With the prime location this home is close to schools, parks, and shopping, making it perfect for families or professionals. Don't Miss out on this move-in-ready Gem! **** EXTRAS **** Stainless Steel Appliances Fridge, Stove, Dishwasher and Stacked Washer and Dryer, Granite Kitchen Countertop. All Floors Upgraded By Builder$$$$ **EXTRAS** . (id:35762)
Right At Home Realty
227 Sheppard Avenue W
Toronto, Ontario
Great Central North York Location! This House Has Open Concept Layout, Updated Kitchen W/Backsplash And Ceramic Floors, Hardwood Floors Throughout The Main Level, Fully Upgraded Basement W/New Vinyl Floors, Freshly Painted Throughout, Additional Parking At The Back, Steps To Subway, Shopping And Entertainment, Great Residential/Commercial Opportunity For Developers And Rent. (id:35762)
Right At Home Realty
Lower - 26 Kenninghall Boulevard
Mississauga, Ontario
Brand new, Beautifully finished one-bedroom Basement Apartment in the Highly Sought-After Streetsville area of Mississauga! This Bright and Spacious Unit Features Modern Finishes, a Private Entrance, and An Open-Concept Layout. Enjoy the convenience of In-Suite Laundry with full size Washer and Dryer, along with Brand-New Appliances, Including a Fridge, Stove, and Over Range Hood. Located close to Shops, Restaurants, Transit, and Top-Rated Schools, this is a perfect place to Call home. Looking for a Single Professional Tenant or a Maximum of two People with an Excellent Credit Score. Applicants Must Provide an Employment letter, Six Months of Pay Stubs, References, and a Completed Rental Application. Tenant is responsible for 35% of utilities. (id:35762)
Royal LePage Signature Realty
123 Waterview Lane
Assiginack, Ontario
CALLING ALL INVESTORS!!! Welcome to 3 Bedroom Waterfront Detached Cottage located in Manitoulin Island.This Property features 2 Bedrooms + Spacious Loft, Full Kitchen, 3pc Washroom, Woodstove Fireplace,Open-concept Living Room & Dining Room walk-out to a Huge Patio Deck, overlooking a Beautiful View ofthe water; ; 1 Bunkie w/ window AC; Workshop/Shed; Septic System; Spacious Dock; Tons of ParkingSpace; Very Close to Rainbow Ridge Golf Course, Manitowaning East Municipal Airport, Chi-Cheeman FerryTerminal, Playground, Shopping, etc.. Relax & Enjoy the awesome beauty of crystal clear water & freshair! Great for Airbnb Investment! Enormous Land with so much Potentials.. (id:35762)
Century 21 People's Choice Realty Inc.
681050 260 Side Road
Melancthon, Ontario
Motivated Seller. Total 75 + acres of land about 65 acres workable.Gorgeous Open Space Along The Grand River, Zoning A1 Agricultural "Discover the perfect haven for those who cherish serenity and embrace nature's embrace. Nestled amidst the serene embrace of the countryside, this remarkable lot offers an unparalleled opportunity to craft your dream retreat, surrounded by the breathtaking vistas of the majestic Grand River and lush crop fields. Situated just a short 15-minute drive from the charming townships of Dundalk and Shelburne, convenience meets seclusion in this idyllic location. Embrace the allure of countryside living, where every day promises a symphony of natural wonders and unparalleled tranquility. (id:35762)
RE/MAX Gold Realty Inc.
4204 - 50 Old Kingston Road
Toronto, Ontario
Welcome home & relax in this freshly renovated enclave designed w/a Town & Country feel. Enjoy views of natures beauty on your private 30 ft balcony overlooking a manicured courtyard that flows onto rolling hills with colorful forested trees. Foodie enthusiasts will appreciate the enlarged Kitchen with Premium Upgrades such as Upgraded Quartz Countertops Upgraded 40 in Upper cabinets Soft-close doors/drawers Pots/Pans upgraded LED lit Cutlery drawers on easy slide rails plus built in space saving devices. Included are all new upgraded S/S Appliances from quality brands as BOSCH LG Whirlpool Blanco and MOEN. Included upgraded elegant planked flooring throughout Large Mstr Bdrm w/walk-in closet 2nd bdrm w/ closet and a renovated full bathroom. Includes convenient underground Parking & Locker plus much more. LOW Maint. fees include: property taxes, bell cable, 5g internet and all utilities. At min. one owner/occupant aged >55 must occupy the unit. Cats are allowed with approval. *For Additional Property Details Click The Brochure Icon Below* (id:35762)
Ici Source Real Asset Services Inc.
19 Highview Avenue W
London South, Ontario
This property prime for multi-storey residential redevelopment. Comprises 0.17 acres, to be sold together with easterly vacant 17 Highview Avenue W and PIN084560291 Wharncliffe Road S Parcels, which are separately listed for sale by third party. All three properties total 0.793 acres. High traffic area (over 34,000 Vehicles per Day), along Wharncliffe Road S. Adjacent to London's Golden Auto Mile (Wharncliffe Rd. S.), Just South of Commissioners Rd., W., which carries over 31,000 vehicles per day. Adjacent to 3 bus routes and multi-storey Venvi Living Retirement Residence. Amenity-rich area, including grocery stores, business centres, car dealerships, golf, parks, regional hospital, restaurants, and retail. 8 mins from Downtown London and much more. Subject property designed "Neighbourhoods". Both subject and 17 Highview and Avenue W require rezoning from current R1-9 uses. PIN084560291 Wharncliffe Road S. zoned for 40 metres of building height. Permitted uses include apartment buildings, lodging house class 2, Senior Citizens apartment buildings, handicapped persons apartment buildings, and continuum-of-care facilities. Public site plan review required for all three properties to ensure that development takes form compatible with adjacent uses. Subject property houses single-family home with 1,564 SF of total living space; thus opportunity for intermediate rental income, prior to redevelopment. Record of Pre-Application Consultation with City of London now available for review, subject to NDA being signed. (id:35762)
Royal LePage Real Estate Services Ltd.
17 Highview Avenue W
London South, Ontario
This vacant parcel prime for multi-storey residential development. Comprises 0.17 acres, to be sold together with the adjacent PIN084560291 Wharncliffe Road S. & 19 Highview Avenue W properties. 19 Highview Avenue W separately owned by third party. All three properties total 0.793 acres. High traffic area (over 34,000 vehicles per day). Along London's Golden Auto Mile (Wharncliffe Rd. S). Just south of Commissioners Rd. W, which carries over 31,000 vehicles per day. Along 3 bus routes and northerly adjacent to multi-storey Venvi Living Retirement Residence. Amenity-rich area, including grocery stores, business centres, car dealerships, golf, parks, regional hospital, restaurants, and retail. Roughly 8 minutes from Downtown London and much more. Subject parcel designated "Neighborhoods". Both subject parcel and 19 Highview Avenue W require rezoning from current R1-9 uses. PIN #084560291 Wharncliffe Road S zoned for 40 metres of building height. Permitted uses include apartment buildings, lodging house class 2, senior citizens apartment buildings, handicapped persons apartment buildings, and continuum-of-care facilities. Public site plan review required for all three properties to ensure that development takes form compatible with adjacent uses. 19 Highview Avenue W houses single-family home with 1,564SF of total living space; thus opportunity for intermediate rental income, prior to redevelopment. Record of Pre-Application Consultation with City of London now available for review, subject to NDA being signed. (id:35762)
Royal LePage Real Estate Services Ltd.
0 Wharncliffe Road S
London South, Ontario
This vacant parcel is prime for high-rise residential development. Comprises 0.453 acres, to be sold together with the westerly 17 & 19 Highview Avenue W properties. 19 Highview Avenue W is separately owned by a third party. All three properties total 0.793 acres. High traffic area (over 34,000 vehicles per day). Along London's Golden Auto Mile (Wharncliffe Rd. S). Just south of Commissioners Rd. W, which carries over 31,000 vehicles per day. Along 3 bus routes and northerly adjacent to a multi-storey Venvi Living Retirement Residence. Amenity-rich area, including grocery stores, business centres, car dealerships, gold, parks, regional hospital, restaurants, and retail. Roughly 8 minutes from Downtown London and much more. Subject parcel is designated "Urban Corridors" and zoned for 40 metres of building height. Permitted uses include apartment buildings, lodging house class 2, senior citizens apartment buildings, handicapped persons apartment buildings, and continuum-of-care facilities. 17 & 19 Highview Avenue W. require rezoning from their current R1-9 uses. Public site plan review will be required for all three properties to ensure that development takes a form compatible with adjacent uses. 19 Highview Avenue W houses a single-family home with 1,564 SF of total living space; thus offering the opportunity for intermediate rental income, prior to redevelopment. Record of Pre-Application Consultation with City of London now available for review, subject to NDA being signed. (id:35762)
Royal LePage Real Estate Services Ltd.
F - 1033 Carnegie Lane
Dysart Et Al, Ontario
****FRACTIONAL OWNERSHIP*** 5 WEEKS PER YEAR - JUNE 23-30 FIXED WEEK IN 2025 (LAST WEEK OF JUNE EVERY YEAR) 4 OTHER NON FIXED WEEKS EACH SEASON BASED ON A RANKING SYSTEM EACH YEAR WITH THE OTHER OWNERS OF THE PROPERTY. LAST COTTAGE ON STREET WITH COMPLETE PRIVACY .This fully furnished retreat in Chandler Point on the tranquil Kashagawigamog Lake offers 3 bedrooms, 2 bathrooms and is steps away from a sandy beach and endless outdoor activities. All you need to bring are your personal items and groceries to begin your stress-free cottage experience. The open-concept living space is bright and inviting, designed for relaxation and connection. Enjoy cozy evenings by the gas fireplace, or step onto the covered porch to witness breathtaking sunsets over the lake. Chandler Point offers outstanding amenities that elevate lakeside living, including a boat dock, canoes and kayaks, a spacious playing field, and a campfire area perfectly situated for panoramic lake views. Nestled on a sought-after 5-lake chain, this location is a boater's paradise. The 2025 fees of $4,031 covers the property taxes, maintenance, utilities, and professional weekly cleaning before your arrival. This ensures a truly maintenance-free ownership experience. Affordable and turn-key, this property is ideal for those seeking a worry-free escape to cottage country. Please note, this cottage is not pet-friendly, making it an excellent option for those with allergies or seeking a pet-free environment. ****2025 weeks remaining June 16 - 23, June 23 - 30 and Sept 15 -22**** (id:35762)
Forest Hill Real Estate Inc.
2113 Stonehouse Crescent
Mississauga, Ontario
Mississauga's most prestigious neighborhoods, located off Mississauga Rd in Oakridge, offers a lot size of 100ft by 152ft. Build, Invest or Renovate and create your dream home.. Surrounded by multi-million dollar homes, Floor plans are ready and the city approved to build 5,200 sqft house. (id:35762)
Sutton Group Quantum Realty Inc.
4138 Bridge Street
Niagara Falls, Ontario
An exceptional opportunity to own a thriving, turnkey restaurant in the Heart of Niagara Falls, Business for Sale, Just steps from the GO Station, This offers a fantastic opportunity for restaurant owners and investors. This completely renovated property is in the heart of Niagara Falls, surrounded by high pedestrian traffic from tourists and locals a like. The restaurant comes fully equipped with top-of-the-line kitchen equipment, including: Griddle Stove Fryer Pizza Oven Wok Key Features: Prime location near GO Station and major tourist attractions. Fully renovated property with modern fixtures. High foot traffic from both locals and tourists. Central Business Commercial Six Zone for versatile commercial use. Fully equipped kitchen ready for immediate operation. This is a turnkey opportunity in a high-traffic area, ideal for either continuing the existing business or launching your own concept. (id:35762)
Century 21 Property Zone Realty Inc.
2438 Danforth Avenue
Toronto, Ontario
Excellent investment opportunity at 2438 Danforth Ave, just east of Woodbine Ave, close to Main St. GO Station/Subway station. **TWO SEPARATE - 2 BEDROOM APTS ON UPPER LEVEL PLUS approx 1500 sq.ft. COMMERCIAL MAIN FLOOR + FULL BASEMENT included. Main floor currently setup as a dentist office (over 15 yrs) with separate divided rooms/offices which can be converted according to future tenant/end-user. **VTB option available** Approx TOTAL 2900 SQ.FT. + basement extra. (id:35762)
Real Estate Homeward
2438 Danforth Avenue
Toronto, Ontario
Excellent investment opportunity at 2438 Danforth Ave, just east of Woodbine Ave, close to Main St. GO Station/Subway station. **TWO SEPARATE - 2 BEDROOM APTS ON UPPER LEVEL PLUS approx 1500 sq.ft. COMMERCIAL MAIN FLOOR + FULL BASEMENT included. Main floor currently setup as a dentist office (over 15 yrs) with separate divided rooms/offices which can be converted according to future tenant/end-user. **VTB option available** Approx TOTAL 2900 SQ.FT. + basement extra. (id:35762)
Real Estate Homeward
49 Severn River Sr 405
Muskoka Lakes, Ontario
Boat Access - Nestled along the Severn River sits this stunning 1,712 sq ft of above grade finished area, 3-bedroom + loft, 2-bathroom all-season cottage. Just minutes by boat from Severn Falls, with a modern septic system, year round electricity and water supply. The property features 220ft of waterfront including a large dock with deep-water swimming, and a sandy beach area ideal for those warm summer days. Enjoy the attached raised deck or 3 season room, where you can relax and take in elevated panoramic views of the river or watch the sunset over the water. The generous lot, spanning over an acre with Crown Land beyond, offers plenty of space for hiking, gardening, and outdoor activities with snowmobile trails for winter access. Inside, the cottage features an open-concept design with cathedral ceilings, stunning hardwood floors, natural wood finishes, stone countertops, expansive windows and wall-to-wall sliding glass doors. The primary bedroom features a convenient ensuite, and a walkout to the raised deck with stunning river views. The expansive bonus loft offers additional space for a fourth bedroom, hobby room, or creative escape. The 1,400 sq ft, lower level serves as a workshop, storage area, and garage for your ATVs and tools, providing all the space you need for your outdoor pursuits. This is a large cottage with a fit and finish that you can be proud to entertain your family and friends in. Whether you're enjoying the riverfront or unwinding indoors, this cottage is the perfect place to create lasting memories. (id:35762)
Peak Realty Ltd.
Part 2 - 132 58th Street S
Wasaga Beach, Ontario
Fully serviced and cleared building lot available in beautiful and affordable Wasaga Beach. Municipal water, sewers, gas and electrical services are at the lot line. An easy walk within minutes of the sandy waterfront beach! The Part 2 lot on the reference plan has 45 foot frontage, a depth of 95 feet and is available for $225,000. A concept house layout, featuring a raised bungalow with two bedrooms and two bathrooms on the main floor, as well as a separate side entrance to the basement is shown to demonstrate one home building possibility. ATTENTION BUILDERS - this lot is ready to build on now! *For Additional Property Details Click The Brochure Icon Below* Property taxes to be re-assessed. An estimate of the tax amount is listed. assessed as vacant land. (id:35762)
Ici Source Real Asset Services Inc.
4805 - 70 Temperance Street
Toronto, Ontario
Luxury INDX Condos in the heart of Toronto financial district, this beautiful studio located on the 48th floor offers unobstructed city views. Walk to restaurants and public transit right at your doorstep. This upscale residence is perfect for young professionals, students, and first-time buyers. The studio features open-concept design with 9-foot smooth ceilings, floor-to-ceiling windows, a large balcony, laminate flooring throughout. The modern kitchen is equipped with premium built-in appliances and a contemporary finish. Top-notch amenities, including a lounge, party room, yoga/spin studio, rooftop patio, fitness center, and 24-hour concierge. Access to the PATH and close to U of T, TMU, OCAD. (id:35762)
Century 21 Heritage Group Ltd.
36 - 11801 Derry Road
Milton, Ontario
Located in the heart of Derry Green Business Park in Milton, Milton Gates Business Park is a modern new build industrial condominium. Spread over 4 buildings, this development offers flexible unit options, convenient access and prominent exposure to help your business grow. Building C offers operational efficiency with direct access from Sixth Line, excellent clear height, and proximity to both Milton and Mississauga. Permitted Uses: Banquet facility, storage, research, commercial school, automotive repair shop, office use, veterinary clinics, warehousing, and more! (id:35762)
Kolt Realty Inc.
27 - 11801 Derry Road
Milton, Ontario
Located in the heart of Derry Green Business Park in Milton, Milton Gates Business Park is a modern new build industrial condominium. Spread over 4 buildings, this development offers flexible unit options, convenient access and prominent exposure to help your business grow. Building C offers operational efficiency with direct access from Sixth Line, excellent clear height, and proximity to both Milton and Mississauga. Permitted Uses: Banquet facility, storage, research, commercial school, automotive repair shop, office use, veterinary clinics, warehousing, and more! (id:35762)
Kolt Realty Inc.
22 - 11801 Derry Road
Milton, Ontario
Located in the heart of Derry Green Business Park in Milton, Milton Gates Business Park is a modern new build industrial condominium. Spread over 4 buildings, this development offers flexible unit options, convenient access and prominent exposure to help your business grow. Building C offers operational efficiency with direct access from Sixth Line, excellent clear height, and proximity to both Milton and Mississauga. Permitted Uses: Banquet facility, storage, research, commercial school, automotive repair shop, office use, veterinary clinics, warehousing, and more! (id:35762)
Kolt Realty Inc.
30 - 11801 Derry Road
Milton, Ontario
Located in the heart of Derry Green Business Park in Milton, Milton Gates Business Park is a modern new build industrial condominium. Spread over 4 buildings, this development offers flexible unit options, convenient access and prominent exposure to help your business grow. Building C offers operational efficiency with direct access from Sixth Line, excellent clear height, and proximity to both Milton and Mississauga. Permitted Uses: Banquet facility, storage, research, commercial school, automotive repair shop, office use, veterinary clinics, warehousing, and more! (id:35762)
Kolt Realty Inc.
423 - 2789 Eglinton Avenue East Avenue E
Toronto, Ontario
Newly built brand new dream townhomes from Mattamy. A Stunning 3-Bedroom, three washroom town home is located in Prime Location In Scarborough. This Brand New Unit Offers all Amenities, parks, schools and great atmosphere. Brand New Construction (Less than a year) with modern and contemporary Design, 3 bedrooms with a beautiful view from Balcony. Two Separate bathrooms. Lot of natural light. Enjoy the pleasure of modern living ! Experience the convenience of having a main-floor bedroom, that can be used for guests, a home office, or family living. Upstairs, you'll find two additional generously sized bedrooms, including a primary suite with a 4-piece ensuite, and its own private balcony. This unit also includes in suite laundry for added convenience .There are two parking spots for monthly $400.00 extra. Situated in a prime location just minutes from the upcoming Eglinton LRT, Kennedy Subway Station, grocery stores, banks, shops, and transit. A perfect blend of style, comfort, and urban convenience! (id:35762)
Right At Home Realty
111 Vineberg Drive
Hamilton, Ontario
Simply Stunning!. Executive four bedroom all brick beauty ,approx. 3,750 sq. ft of quality fully finished living space, Approx $200,000 in overall extra improvements (list available) . Built in 2017 tastefully crafted both inside and out. Inviting foyer with 18ft soaring front entry with leaded glass doors and arched window ,offering high-end porcelain tiles thru out main and lower level. Open concept plan, great room with mirror accents, dream kitchen with glass back splash, high-end stainless appliances and an additional side by side fridge with full freezer and pantry, granite counter tops ,accent pot lighting, wainscoting thru-out. Master bedroom features luxurious private ensuite ,second floor laundry room. Fully finished bright lower level features a large second kitchen with new fridge and stove, recreation room ,stunning fireplace opulent large bath room. A separate exterior side door could easily create a private entry to a in-law suite with multi look out windows. Walk out too 16f x 20ft composite deck with glass railings. impressive, stamped concrete patio, pathways and double driveway, soothing distinctive water fountain, fully finished garage with porcelain wall tiles and epoxy flooring , exterior accent security lighting. Very close to all amenities, shopping, Limeridge Mall, parks ,ymca gym and rec center bus trans to upper and Lower downtown city. Ideal for the commuter just 4 minute drive to the Alexander Link and + Red hill Expressway to either Toronto or Niagara bound destinations. Nothing to do but Enjoy!! (id:35762)
RE/MAX Escarpment Realty Inc.



