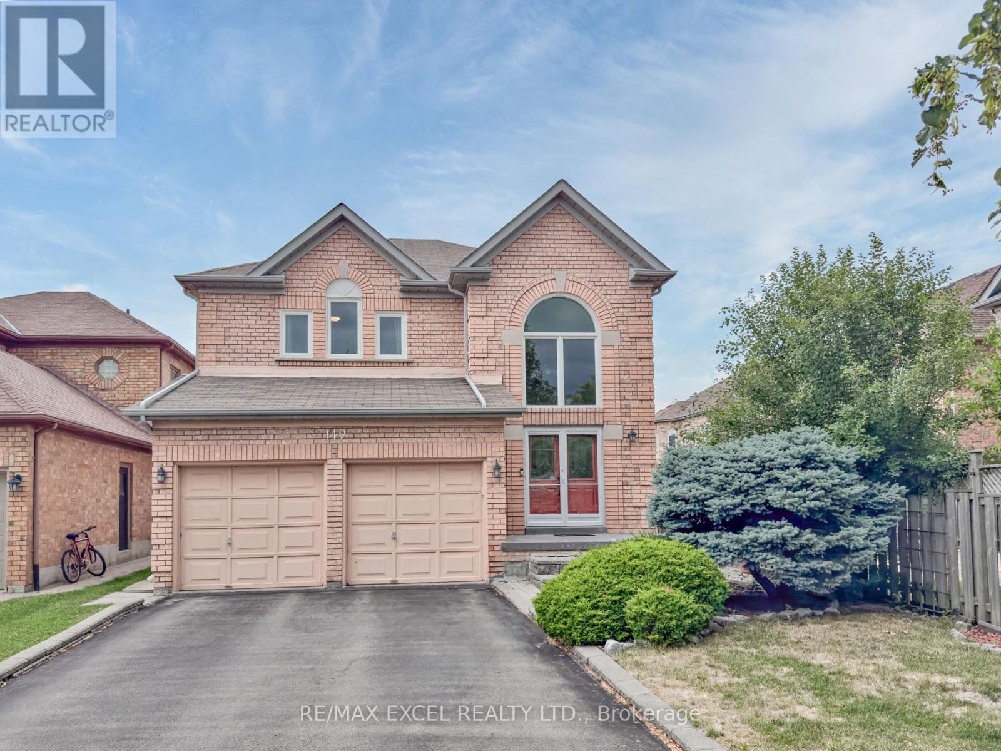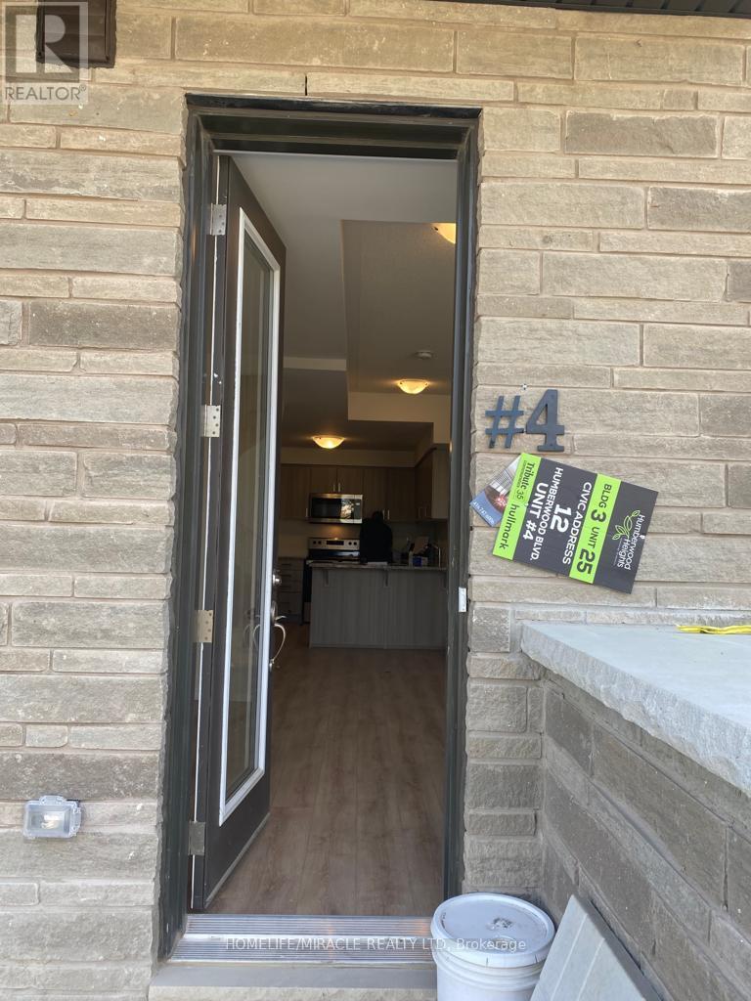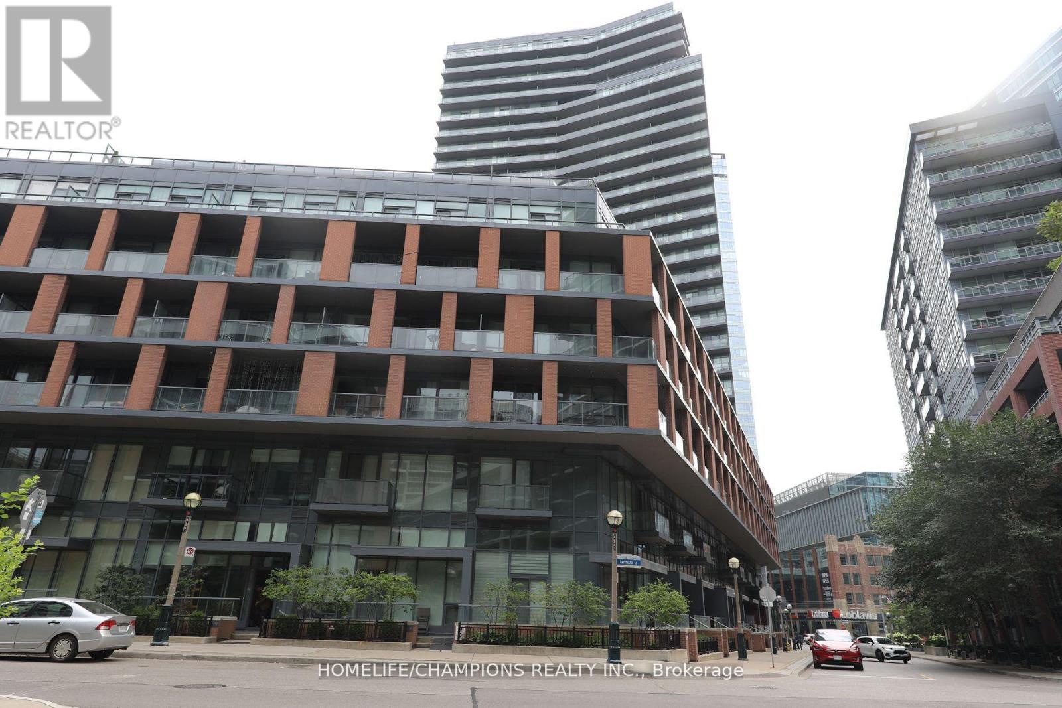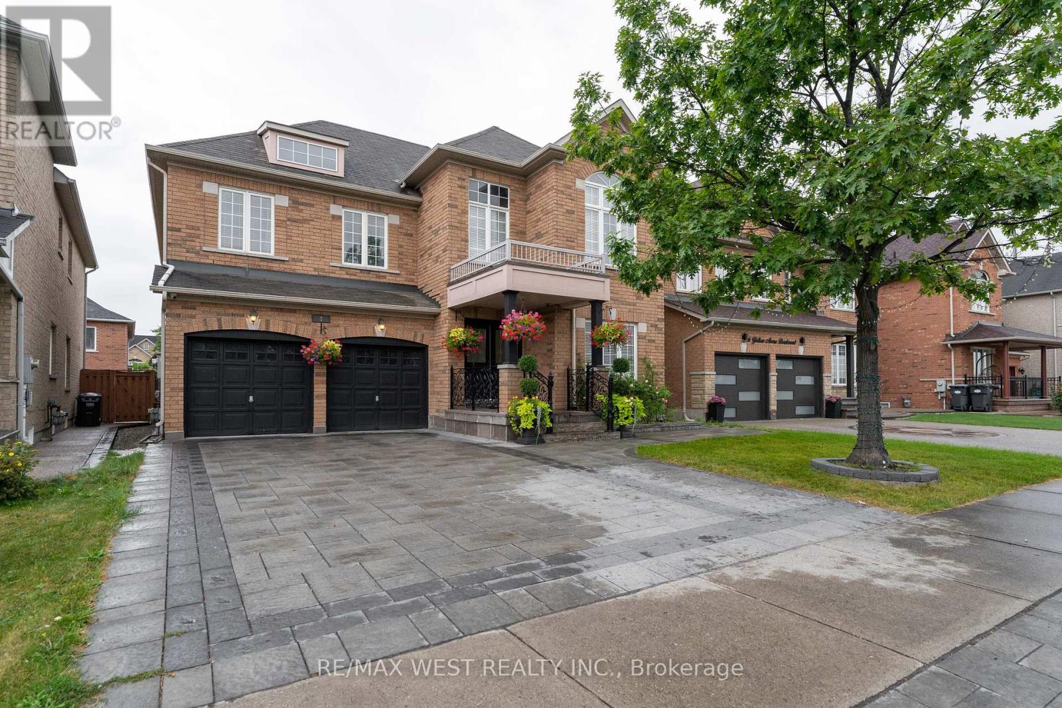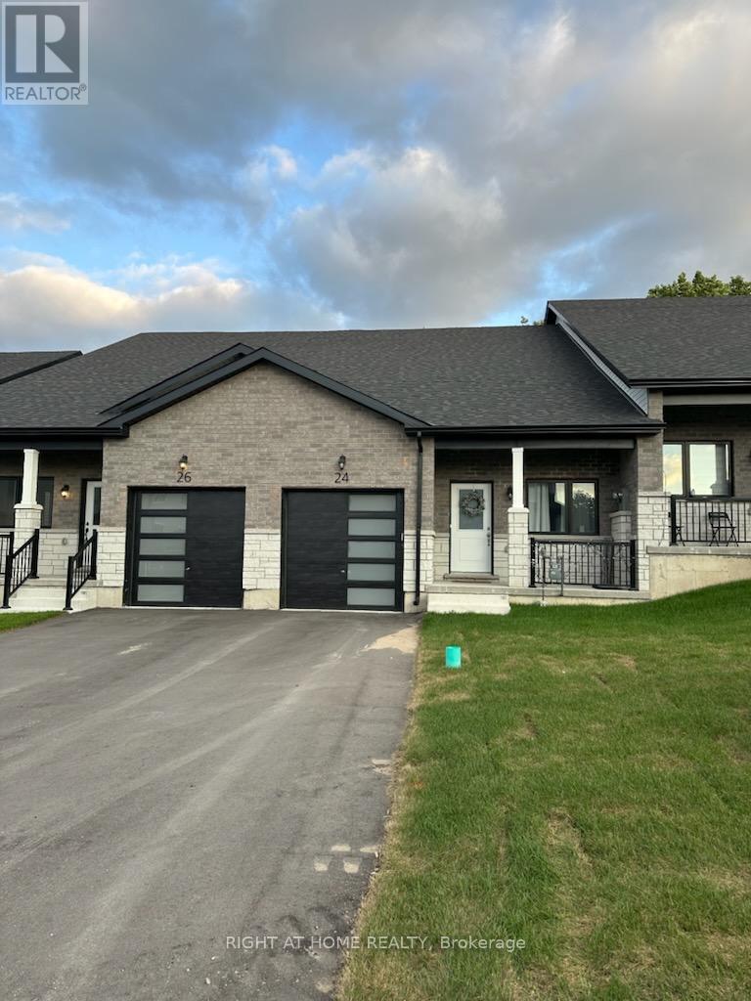149 Quince Crescent
Markham, Ontario
Welcome to 149 Quince Crescent, a beautifully maintained 4-bedroom, 5-washroom home in the prestigious Rouge River Estates community! This sun-filled residence features a spacious open-concept layout, a soaring 18 grand foyer with an impressive overlook from the second floor, and hardwood flooring throughout. The modern kitchen boasts granite countertops, stainless steel appliances, lots of pantry and a Large Breakfast area. The upper level offers four generously sized bedrooms, including a luxurious primary suite with a spa-like Ensuite and a huge walk-in closet.The professionally finished basement features 2 large bedrooms, each bedroom has 3 PCs Ensuite, closet and window. A Recreation room, a large cold room perfect for entertaining or extended family living. Separate Entrance and 2 Staircases. Situated on a premium lot with no sidewalk, the home offers a long driveway and 2-car garage, allowing parking for up to 6 vehicles. Beautifully landscaped with interlock walkway, a Large Deck and beautiful backyard. Steps to top-rated schools, parks, TTC/YRT transit, and shopping. This A must See!! (id:35762)
RE/MAX Excel Realty Ltd.
4 - 12 Humberwood Boulevard
Toronto, Ontario
Live your best life in this luxurious 3-bed, 3-bath townhome. Featuring 9-foot main-floor ceilings, high-end finishes, and a stunning rooftop terrace, this home offers a premium lifestyle. The modern kitchen shines with stainless steel appliances and an efficient layout. Enjoy unmatched convenience walk to Woodbine Mall and the Racetrack, or hop on a bus. With quick access to Hwy 427, Malton GO, Humber College, and Etobicoke General Hospital, this is the perfect place to call home. (id:35762)
Homelife/miracle Realty Ltd
3 - 40 Orchid Place
Toronto, Ontario
Welcome to this desirable prime Scarborough location in a family-friendly neighborhood. This bright and spacious furnished home offers 3 bedrooms, 3 full bathrooms, and 2 walk-out balconies. The open-concept living and dining area features 9' ceilings with laminate flooring on the main level.The modern kitchen is equipped with stainless steel appliances, while the primary bedroom includes a walk-in closet and a private ensuite.Enjoy the convenience of being steps from public transit, parks, schools, libraries, Food Basics, Shoppers Drug Mart, and places of worship. Just minutes to Hwy 401, Scarborough Town Centre, Walmart, gyms, banks, McCowan and STC LRT stations, GO Train, hospitals, Starbucks, restaurants, the University of Toronto Scarborough, and Centennial College.This home has been furnished and includes one underground parking spots near the entrance. Move in and enjoy! (id:35762)
Property.ca Inc.
Th10 - 20 Bruyeres Mews
Toronto, Ontario
Stunning Modern Townhome in the Heart of Downtown Toronto! Bathurst & Lake Shore Blvd , Steps to all sort of amenities. *Live where the city comes alive! This lightly used, under 10-year-old townhome by ONNI Group offers the perfect blend of modern luxury and unbeatable location. Just a 10-minute walk to Billy Bishop Airport and the Toronto Waterfront, with parks, Skydome, restaurants, and entertainment right around you. *Approx. 1021 sq.ft. of thoughtfully designed living space Bright, open-concept layout with soaring 15-ft ceilings and floor-to-ceiling windows Large private patio on the main floor + balcony on the second floor1 spacious parking spot and 2 adjacent lockers (Units #118 & #119 - conveniently located on P1 near ground level)Smooth ceilings, extended kitchen cabinetry, and upgraded stainless steel appliances. Modern finishes throughout with front-load washer & dryer included. Building Amenities also include 8th FLOOR ---> Large PATIO - which can be used for barbecues. 7th FLOOR --> PARTY ROOM [requires daily booking, and includes a kitchen, and cleaning] --> LIBRARY [includes FREE WIFI] --> GAMES ROOM [table tennis, snooker and pool] 6th FLOOR --> GYMNASIUM. GROUND FLOOR --> CONCIERGE --> PROPERTY MANAGEMENT--> FREE WIFIALSO --> There is a PRIVATE GUEST CONDO for rent at ~ $100 per night.**Enjoy the best of both worlds the privacy and spacious layout of a two-storey townhome, with full access to the luxury amenities of the connected high-rise building** (id:35762)
Homelife/champions Realty Inc.
Main Floor Only - 25 Ontario Road
West Perth, Ontario
Location ! Location ! Location ! This Amazing Corner 1517 Sqft Main Floor Commercial Retail Allows for a Number Of Retail Opportunities Zoned C1 Attached , Suitable for a Wide Range Of Business Including Professional Services , Retail , Medical , Cafe and more. This Rare Opportunities Offers. Bright and Functional Main Floor Space, Excellent Signage Exposure, Maximize Visibility with Prominent Street Facing Signage. Don't Miss This Exceptional Opportunity to Establish or Grow Your Business. (id:35762)
Homelife Maple Leaf Realty Ltd.
724 Angler Way
Waterloo, Ontario
Discover a charming 4-bedroom, 2.5-bathroom detached home for rent in Waterloos highly sought-after Eastbridge neighbourhood. This well-maintained residence offers approximately 1,456 sq. ft. of bright living space (plus a finished basement) and is nestled on a quiet, family-friendly street within walking distance to Millen Woods Public School. Offering modern comforts, a versatile layout, and a prime location, this home is ideal for students, families, and professionals alike. (id:35762)
First Class Realty Inc.
8 Yellow Avens Boulevard
Brampton, Ontario
Executive 5 Bedroom Home in Prestigious Sandringham-Wellington | 8 Yellow Avens Blvd, Brampton! Discover luxurious living in this beautifully upgraded 5-bedroom, 4-bath executive detached home located in one of Bramptons most sought-after neighborhoods. Offering elegance, space, and modern comfort, this home is perfect for growing families or professionals seeking a turnkey property in a prime location. Property Highlights:5 Bedrooms | 4 Bathrooms! No carpet throughout elegant hardwood and tile flooring! Upgraded kitchen with Samsung stainless steel appliances! Interlock stone driveway and double door entry! Main floor study/office, 9-ft ceilings, and laundry! Spiral oak staircase adds timeless architectural appeal! Family room with gas fireplace and pot lights! Security camera system included! Luxurious primary bedroom with 6-piece ensuite featuring oval tub and separate shower! 4 additional bedrooms each with semi-ensuite access! The unfinished basement provides endless potential whether its a rec room, gym, or legal suite. Garden shed for extra outdoor storage! (id:35762)
RE/MAX West Realty Inc.
24 Lahey Crescent
Penetanguishene, Ontario
Ravine-backing Loft-Style 3 bedroom, 2.5 bathroom home with walk-out basement. This bungalow-townhouse offers perfect retirement or family-style living. South facing backyard with modern windows - tons of natural sunlight. Main floor offers: Primary bedroom with ensuite 4-piece bathroom, modern upgraded kitchen and loft-style high ceilings dining and family room. Upstairs offers: loft area open space perfect for WFH office space, and 2 bedrooms with 1 bathroom and large storage closet. Unfinished basement for storage or gym. One-of-a-kind unit with walk-out to the ravine (no homes in your backyard for privacy) and the same sq footage as the 3-storey! Tons of upgrades throughout; quartz countertops, no carpet throughout except 2nd/3rd bedroom (including no carpet on stairs), shower glass door, kitchen backsplash, deck and staircase from kitchen to backyard, and automatic garage door opener. Garage + 2 driveway spots for 3 cars total! Great location near the lake, community center, Georgian Bay General hospital, and Hwy400. Tenants pay hydro, gas, water and hwt rental. (id:35762)
Right At Home Realty
1502 - 55 Oneida Crescent
Richmond Hill, Ontario
Luxury 2 Bedrms & 2 Baths, 955 Sqft + Balcony Condo At Yonge/Hwy7 In Richmond Hill. South East Corner. Tongs Of Sun Lights. Great Facilities, Indoor Pool, Gym, Outside Fitness, Party Room, Guest Suite. 1 Parking & 1 Locker. 9 Ft Ceiling. Laminate Flooring Thru Out. Granite Counter, S/S Appliance. Steps To School. Close To Go Station & Bus Terminal, Hwy, Shops, Movie Theatre, Community Center, Restaurants. (id:35762)
Aimhome Realty Inc.
62 Mccourt Drive
Ajax, Ontario
Modern Elegance Meets Everyday Comfort In This Sunlit Corner-Lot Residence. Crafted By Acclaimed Builder John Boddy, This Stunning All-Brick Home With Upgraded Stone Accents Offers Luxury Living Just Steps From The Lake. A Grand Double-Door Entrance With Upgraded Fiberglass Doors (2021) Sets The Stage For The Sophisticated Interiors Within. Step Inside To Find Bright, Open Spaces Highlighted By Smooth Ceilings, Pot Lights, And Rich Oak Hardwood Flooring Extending Through The Main Level And Upper Hallway. A Custom Oak Staircase With Iron Pickets Adds Architectural Charm, While The Formal Living And Dining Rooms Impress With Coffered Ceilings And Upgraded LightingPerfect For Entertaining. The Gourmet Kitchen Is A Chefs Delight, Featuring Quartz Countertops, A Waterfall Island With Breakfast Bar, Premium Cabinetry, And Stainless Steel Appliances Including A 2024 Samsung Smart Refrigerator. From The Breakfast Area, Walk Out To A Beautifully Landscaped Backyard Designed For Gatherings And Outdoor Enjoyment. A Unique Elevated Family Room On The Mid-Level Serves As A Showpiece, Boasting Soaring Vaulted Ceilings, Oversized Windows, And A Cozy Fireplace That Floods The Space With Warmth And Natural Light. Upstairs, The Serene Primary Suite Offers His-And-Hers Closets And A Spa-Like 5-Piece Ensuite. Every Bedroom Is Outfitted With Custom Window Treatments, Including Motorized Shades In Key Areas, Blackout Blinds, And Upgraded Sheer Curtains For Both Style And Practicality. Additional Features Include A Main-Floor Laundry Room, Updated Powder Room, Exterior Pot Lights, Fresh Paint, And A Meticulously Maintained Lawn Cared For By Weedman. Located Minutes From Scenic Trails, Parks, The Lake, Schools, Shopping, The GO Station, Hwy 401, And The Hospital. This Property Combines Timeless Elegance With Modern Convenience For Truly Elevated Living. Welcome Home! (id:35762)
RE/MAX Community Realty Inc.
708 - 159 Wellesley Street
Toronto, Ontario
Spacious south and west facing downtown condo corner unit with 3 bedrooms, 2 bathrooms, and a large wrap-around balcony. Includes one parking and TWO lockers. Floor-to-ceiling windows in the living room lets in plenty of natural light and features unobstructed south views. Amenities include 24/7 concierge, gym, yoga studio, sauna, party room, and outdoor terrace. 7 min walk to Wellesley and Sherbourne Subway stations. Close to TMU (formerly Ryerson U), U of T, Jarvis Collegiate, shopping, and plenty of cafes and restaurants (id:35762)
Century 21 Millennium Inc.
36 Lisgar Street
Toronto, Ontario
Presenting The Edge On Triangle Park in desirable Liberty Village @ Queen West. One of Toronto's trendiest and most desirablelocations. Move in & enjoy being walking distance to unlimited entertainment, cafes, lounges, dining, nightlife, events, steps fromLittle Italy, Trinity Bellwoods Park, public transit at your door step, quick access to Gardiner. The unit features newer laminatefloors t-out. Full 4pc modern bath. Sliding bedroom privacy doors & XL w/i closet. Fully o/c living, dining, kitch feat granitecounters, bck splash,s/s appliances, espresso cabinets, lrg sliding door that walkouts to a private balcony w/ Toronto skylineviews. 1 parking 1 locker, available October 10th 2025. (id:35762)
Century 21 Millennium Inc.

