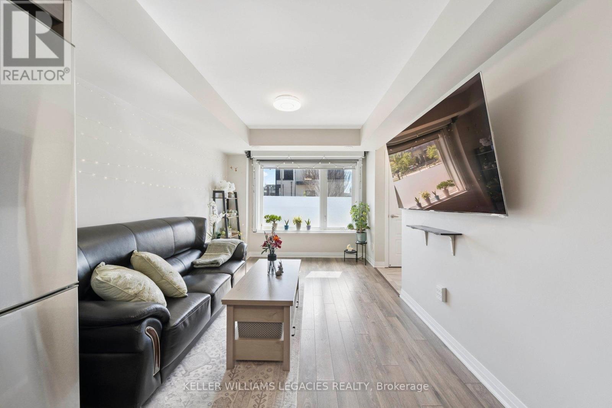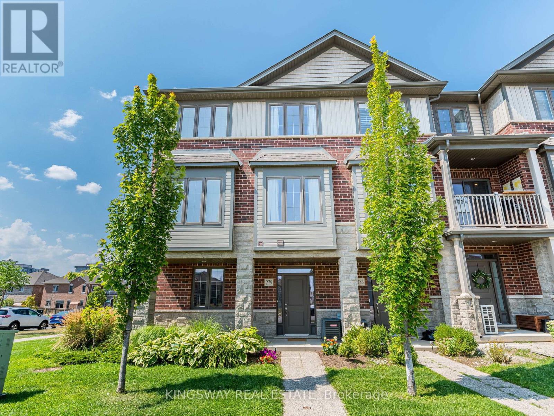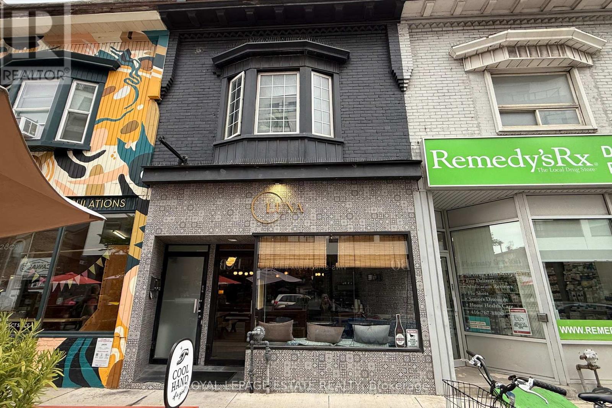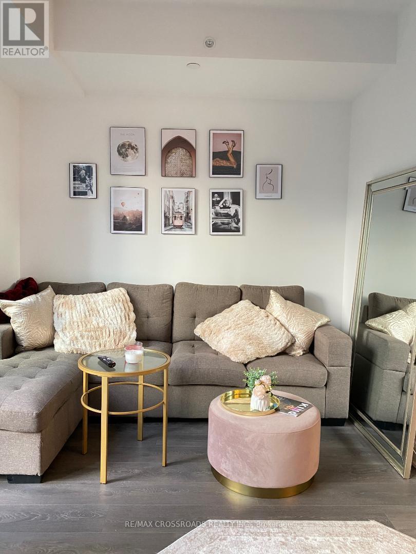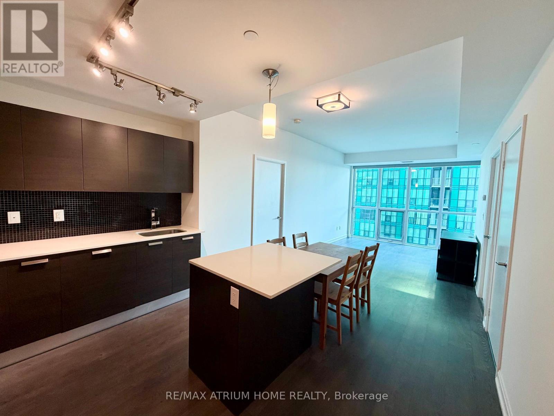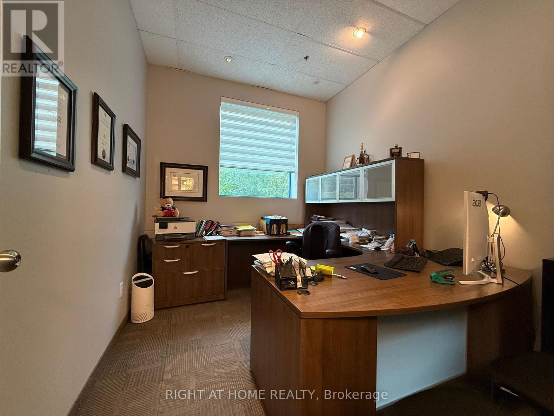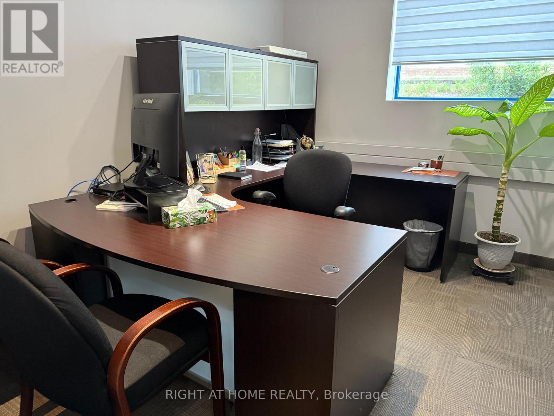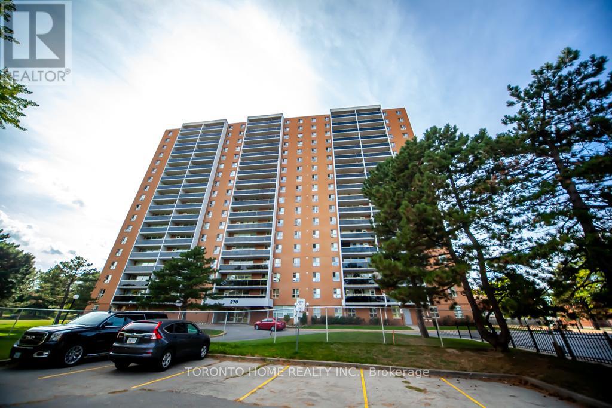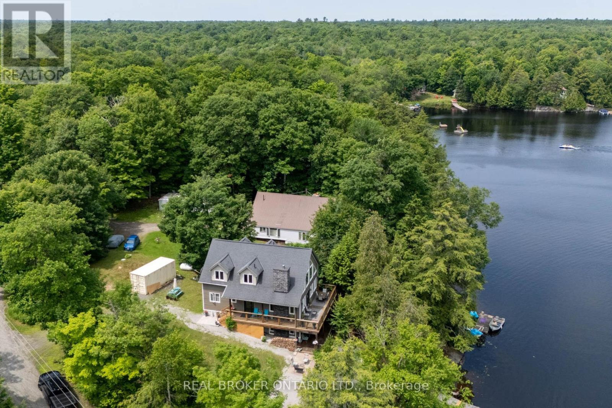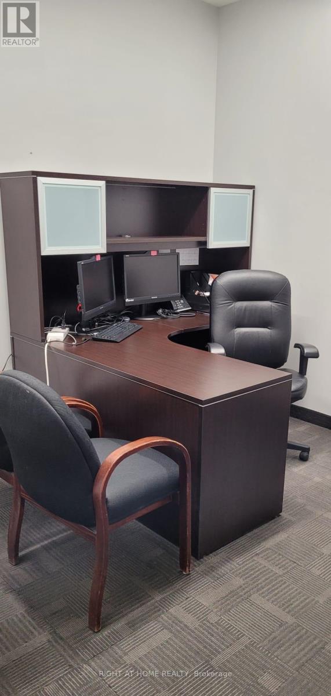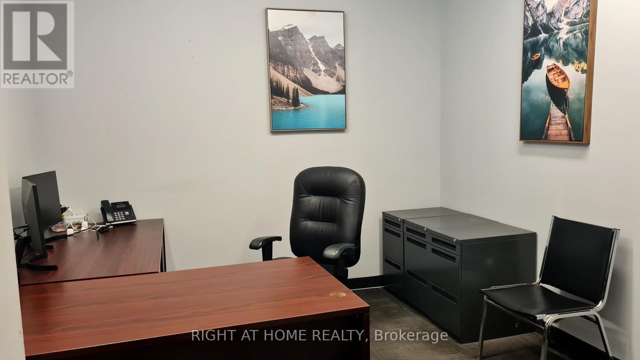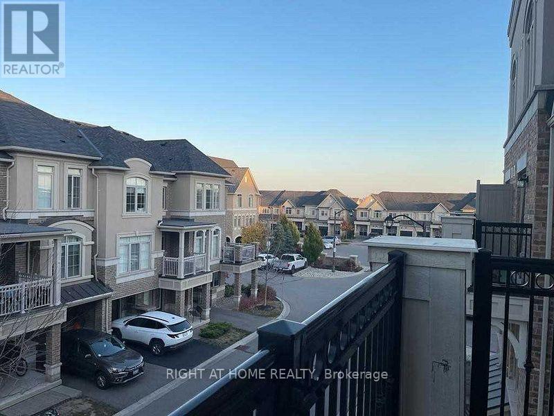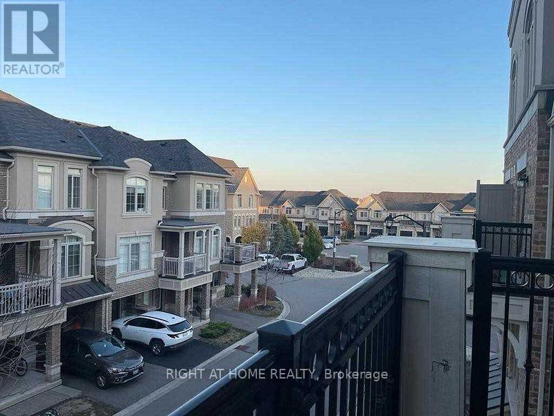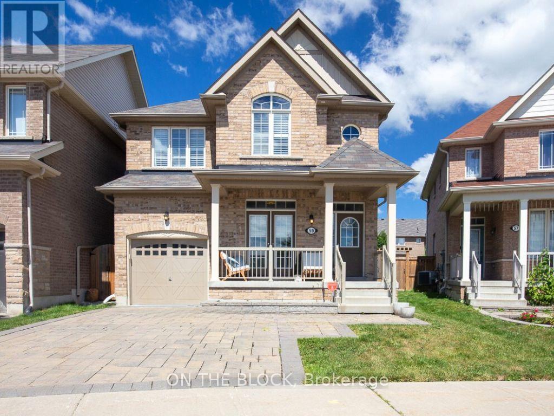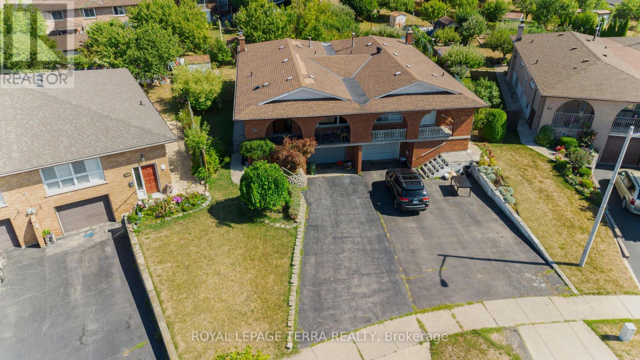920 Sobeski Avenue
Woodstock, Ontario
Stunning 2385 Sq.Ft (MPAC) East Facing with Balcony, Garage only Linked Townhome on a Premium Corner Lot. Welcome to 920 Sobeski Ave 2022 built, located in a quiet sought after neighborhood near Pittock Conservation Area. The Dream of First time home buyers & Investors. This gem boasts a spacious layout filled with natural light. Situated on a large corner lot, it offers the privacy and feel of a detached home, blending peace and quiet with convenient access to all city amenities. Private large porch enhances the aesthetic appeal & privacy. Open concept main level boasts perfect layout, 9 Ft ceilings, hardwood floors, Custom tiles & plenty of windows. This level features a walk out Livingroom with a fire place, large dining area, b/fast area, upgraded kitchen with center island, S/S appliances, quartz counter tops & a 2pc powder room. Generous size back/yard, perfect for kids & pets to entertain. BBQ lovers, rejoice! Gas Line already installed just fire it up. Attached garage offers convenient interior access, plus additional parking. Bonus a direct door from the garage to the backyard for easy outdoor access! Upper level offers a spacious primary bedroom with a 5-piece en-suite & walk-in closet. 3 additional bedrooms share a full 4 pc bath & one of the bedrooms has access to a large private balcony perfect for relaxing or enjoying the view. Bright and spacious unfinished basement features a 3-piece rough-in bath and a cold cellar, offering endless potential--customize it to your liking and unlock additional income! Under Tarion Warranty, 200 Amp Electrical Panel, steps from plaza, parks and trails. Minutes to Highways 401 & 403, easy commute to London, Kitchener & the GTA. Near Pittock Conservation Area, Turtle Island Public School is anticipated to start June 2026. Prime area + strong rental returns = smart investment. (id:35762)
RE/MAX Realty Services Inc.
32 Leitch Avenue
Toronto, Ontario
EXCELLENT WELL-KEPT HOUSE IN NEUTRAL INTERIOR IN YORK UIVERSITY NEIGHBORHOOD * RENTAL OF MAINN AND 2ND LEVEL ONLY (3 BEDROOMS, 2.5 BATHRS) AND DETACHED DOUBLE GARAGE AT THE BACK OF THE HOUSE * STEPS TO TTC, CLOSE TO FINCH WEST STATION, YORK UNIVERSITY, MANY AMENITIES * MINUTES TO HWY 401 ** UNFIISHED BASEMENT IS BEING USED BY THE LANDLORD FOR STORAGE PURPOSE ** HOUSE RULES: NO PETS, NO SMOKERS ** TENANTS PAY UTILITIES NOT LIMITED TO GAS, HYDRO, WATER, HOT WATER HEATER RENTAL ** LANDLORD MAY PROVIDE SOME FURNISHINGS UPON REQUEST ** (id:35762)
Century 21 Heritage Group Ltd.
572 Nisbet Court
Mississauga, Ontario
You Will Love This Spacious And Sun-Filled 4 Bedroom House Located In Quite Safe Court In City Center. Steps To Mavis Mall (Bank, No Frills, Restaurants, Clinic, Etc) And Bus Stop (Direct To Sq1, Airport, Erin Mills And Sheridan College). Quite And Children Safe Court, No Sidewalks, Interlock And Concrete Driveway. Park 6 Cars.Only Few Mins Drive To Utm/Sheridan College. (id:35762)
Homelife New World Realty Inc.
1807 - 4470 Tucana Court
Mississauga, Ontario
2 bedroom 2 bathroom plus den, Rent includes Underground parking, Locker, Heat, Hydro, and Water. Back up baseboard electric baseboard heater + Generator from building in case of power outages. Only one Electric bill + your monthly rent. 18th floor unit with ample storage. The primary bedroom offers a walk-in closet and a 4-piece ensuite for ultimate comfort. Enjoy amenities including a pool, hot tub, gym, billiards, Basketball court, Tennis court and a party room. With 24/7 building security, you'll have peace of mind every day. Conveniently located just minutes from Square One Mall, major banks, public transit, and key highways, this condo offers the perfect blend of luxury and convenience. Don't miss out book your showing today! (id:35762)
Exp Realty
189 William Duncan Road
Toronto, Ontario
Bright & modern 2-bed + den stacked condo by Mattamy Homes offering 804 sq ft of open concept living filled with natural light & a spacious primary with walk-in closet. Steps to Downsview Park, Yorkdale, York U, TTC & GO with easy Hwy 401 access. Surrounded by the exciting 370-acre YZD redevelopment featuring new parks, cultural hubs & the new Rogers Stadium concert venue. Stylish, affordable living in a vibrant Toronto community with endless shopping, recreation & events at your doorstep! (id:35762)
Keller Williams Legacies Realty
2908 Highway 7
Vaughan, Ontario
Welcome to this spacious and beautifully renovated 2-bedroom plus den condo, freshly updated in 2025 with modern vinyl flooring and a fresh coat of paint throughout. Bright and airy, this east-south facing unit is filled with natural light all day, featuring an open-concept layout that creates a warm and inviting atmosphere. The intelligently designed floor plan maximizes both space and comfort, complemented by contemporary finishes ideal for everyday living and entertaining. Residents enjoy an impressive range of premium amenities, including a 24/7 concierge, indoor swimming pool, fitness centre, yoga studio, party room, guest suite, games room, and movie theatre. Ideally located just minutes from the Vaughan Metropolitan Centre subway station, Highways 400 and 407, IKEA, Vaughan Mills, York University, Niagara University, and Cortellucci Vaughan Hospital, this condo offers the perfect balance of modern living and exceptional convenience and ideal for professionals, families, and investors alike. (id:35762)
Right At Home Realty
253 Fulton Avenue
Toronto, Ontario
Welcome to this sun-drenched, beautifully maintained and fully renovated home on one of the most charming, tree-lined streets in the heart of the Danforth. Perfect Family Home Located In Playter Estates. A Combination Of Modern Upgrades And Original Danforth Charm.With 3 spacious bedrooms and 3 modern bathrooms. Hardwood Flooring & Pot Lights Thru-out. Main Floor Open Concept Living room/Dining room/ Fireplace/Powder Room and White large Kitchen Walks Out To Large Deck.Second Floor Skylights Let The Light Flood In and Bonus Sunroom Extension and Gas Fireplace. Fully Finished Basement with Bathroom & Laundry Area. Great Size Rec Room and Office In Basement. Sep Entrance to Bsmt. Fenced-in front-yard and Sit Back & Relax On Your Oversized Front Porch And Watch The Leaves Change Colour. Step outside to your private backyard oasis south-facing, low-maintenance, and designed for relaxation and entertaining. Private Laneway W/Double Car Garage. Option To Build Laneway Housing In The Future. Chester Elementary School is providing Gifted Program. Westwood Middle School is has Gifted Program too. Steps To The Danforth, Restaurants, Markets, Shops & Amenities. Convenient Subway & Ttc & Future Ontario Line. Come see it for yourself. Fall in love with the home and the life waiting for you here. (id:35762)
Homecomfort Realty Inc.
3405 - 88 Scott Street
Toronto, Ontario
Stunning east-facing suite at 88 Scott St where luxury meets ultra convenience [ ! 100/100 Walk/Transit Score ! ] Breathtaking lake & city views! Functional 1+Den layout with storage locker and integrated kitchen appliances. Developed by Concert Properties, Located at the crossroads of the Financial District and historic St. Lawrence Market. Designed by Page + Steele / IBI Architects, preserved heritage architecture blended with modern lines. Enjoy world-class amenities: 2 storey Sky Lounge with party room, dining, and bar, Core Club with state-of-the-art gym, yoga/spin studios, juice bar, indoor pool, sauna/steam, theatre, social & billiards lounge, outdoor terrace with BBQs. Elegant grand lobby with concierge, doorman, fireside lounge, media lounge, and café. Unbeatable location with 100/100 Transit & Walk Scores! Steps to King Subway Station, St. Lawrence Market, restaurants, shopping, schools, and major entertainment venues. Within minutes, reach Union Station, Eaton Centre, Massey Hall, Scotiabank Arena, Rogers Centre, AGO and more. Experience sophisticated urban living in one of Toronto's most vibrant neighbourhood. Everything you need is at your doorstep! (id:35762)
RE/MAX Crossroads Realty Inc.
1005 - 85 Wood Street
Toronto, Ontario
Axis Condos! Beautify Designed , In Toronto. Move Into This Premium Condo Units And Enjoy, **High End Finishes***Cleverly Laid OutFloorplan***9Ft Ceilings***6,000 Sf Gym Space***Expansive Collaborative Workspace***Outdoor Terrace***Walking To Loblaws, Eatons,Thevillage,Ryerson,Uoft,Ramen,Coffee & More!*** See It Today! Comes with some furniture Bed Frame, Couch, Dining table with 2 chairs, twolamps, one TV. (id:35762)
Century 21 Miller Real Estate Ltd.
3903 - 9 Bogert Avenue
Toronto, Ontario
The Pinnacle Of Luxury At Emerald Park Condos Step Into This Exquisitely Customized 2-Bedroom, 2-Bathroom Corner Suite. An Opulent Marble Sanctuary Unlike Any Other. Featuring A Thoughtfully Reimagined Floor Plan And A Wealth Of Bespoke Upgrades! This Residence Boasts Heated Marble Flooring Throughout, Sophisticated Custom Lighting, And A Master Bathroom Redesigned For Indulgent Comfort. The Living Room Is Accented With Designer Trim And A Striking Backsplash, While The Kitchen Counter Glows With Remote-Controlled Illumination. Pri-Bedroom Features 4 Pcs Ensuite! Floor-To-Ceiling Windows Flood The Space With Natural Light, Enhancing The Grandeur Of This Rare Gem. A Truly Unique And Unparalleled Home. (id:35762)
Homelife Landmark Realty Inc.
2213 - 386 Yonge Street
Toronto, Ontario
***Check out the virtual tour*** Welcome to Aura at College Park, one of Toronto most iconic building! This spacious 1+1 bedroom suite features a west-facing view, filling the unit with natural light and offering stunning sunsets over the city. Smart layout with a separate den that can be used as a 2nd bedroom, office, or guest room!! Floor-to-ceiling windows, open concept living. Enjoy amenities: 24-hour concierge, fitness centre, party room etc..Steps to TMU, UofT, Eaton Centre, Financial District, Hospitals, Restaurants, and Entertainment. Perfect for professionals & students seeking the vibrant DT lifestyle! ***Fully furnished as shown in pictures and video, but furniture is optional; tenant may request removal of some items*** (id:35762)
Bay Street Group Inc.
4604 - 50 Charles Street E
Toronto, Ontario
Fabulous Casa 3 Condominium. One Of The Most Attractive High-Rise Condos In Dt. Junior One Bedroom Features 9 Feet Smooth Ceiling, Lot Of Sunlight W/ Obstructive South View. Steps To 2 Lines Subway , Yorkville, Shopping, U Of T, Boutiques, Restaurants, Coffee Shop & Much More. (id:35762)
Homelife Landmark Realty Inc.
3001 - 181 Dundas Street E
Toronto, Ontario
Great Location! 1+1 Bedroom At Centrecourt's Grid Condos With Dundas-Facing Balcony View. City View! Spacious bedroom Plus Den can beused as a Bedroom!! 99 Walk Score! Steps To TMU, GBC. Eaton Center. Entertainment & Financial District, Dundas Square! TTC At Door, 5000Sq Ft Outdoor Terraces, Work/Study/Media Center. 6,000 Sq Ft Learning Center and 3,000 Sq Ft Gym Centre!! September 1 2025 (id:35762)
Century 21 Miller Real Estate Ltd.
10 - 501 Adelaide Street W
Toronto, Ontario
Welcome to **Kingly Condos ** an exceptional boutique-style development perfectly situated at the prime intersection of King and Portland. This bright and thoughtfully designed 2-bedroom, 2-bathroom residence boasts a highly functional open-concept layout, ideal for modern urban living.Sophisticated interiors feature a refined blend of exposed brick, marble finishes, and warm wood accents, creating a harmonious balance of style and comfort. Floor-to-ceiling windows offer captivating views of Torontos prestigious Fashion District, all within a landmark development crafted by the renowned Allied Properties and RioCan.Experience elevated urban living in one of the citys most sought-after neighbourhoods, surrounded by world-class dining, shopping, and entertainment.Inclusions: Existing appliances fridge, stove, dishwasher, washer, and dryer. Optional: **Furnished rental available upon request at an additional cost $$.** (id:35762)
RE/MAX Hallmark Realty Ltd.
37 Bessarion Road
Toronto, Ontario
Spacious Backsplit 4 Level 4 Bedrooms Well-Maintained Over-Sized House In Bayview Village, Newly updating incl newer Bathrooms, newer kitchen,Hardwood Floor throughout,new roof . 2-Min. Walk To Bessarion Subway Station. Close To Hwy 401, Ikea, Bayview Village Mall & Fairview Mall, North York General Hospital. Great Schools: Elkhorn Ps - Bayview Ms - Earl Haig Ss. Clean, Quiet Neighbourhood. (id:35762)
Real One Realty Inc.
4 Tarrison Street S
Brantford, Ontario
Beautifully built in 2022, this modern 4-bedroom detached home sits on a rare premium deep lot (111+ ft) in one of Brantford's most sought-after family neighborhoods! Offering 1,822 sq ft of bright, open-concept living space with quality finishes carpet free throughout. Unbeatable location under 5 minutes to Hwy 403, close to top-ranked schools, scenic park trails, Walmart, Costco, and the Brantford Golf & Country Club. Perfect for families or investors seeking style, space, and long-term value. A must-see! (id:35762)
Save Max Real Estate Inc.
2 - 279 Skinner Road
Hamilton, Ontario
Step into this sun-filled East Waterdown townhome, where comfort meets convenience. Bright 9-ft ceilings and a unique open layout create a welcoming flow throughout the home. The spaciouseat-in kitchen is perfect for family meals or entertaining, featuring stainless steelappliances, plenty of storage, and a walk-out to a private balconyideal for summer barbecuesor a quiet morning coffee. Upstairs, the primary retreat offers a 4-piece ensuite, while thesecond bedroom enjoys its own private 3-piece ensuite, making it a great fit for guests orfamily. With an attached garage, inside entry, and space for three cars on driveway,practicality meets ease of living. Located close to top-rated schools, shopping, and the GOStation, and just minutes from downtown Waterdown, Burlington, and highway access, this homeoffers the perfect balance of community charm and city connectivity. (id:35762)
Ipro Realty Ltd.
42 Fresnel Road
Brampton, Ontario
Wow! Your Search Ends Right Here With This Truly Show Stopper Home Sweet Home ! Absolutely Stunning- 3 Bedrooms Executive Townhome - Great Functional Layout - Open Concept Kitchen With Great Quality Appliances With Beautiful Back Splash- Amazing Kitchen With Lots Of Cabinets-Nice Backyard ~ Amazing Home Sweet Home - Steps Away From Lots Of Amenities- Super Clean With Lots Of Wow Effects-List Goes On & On- Must Check Out Physically- Absolutely No Disappointments- Please Note It Is 1 Of The Great Models- Don't Forget To Compare The Neighbourhood Homes --- Please Check This Home Out ~~ Very Welcoming Home!- Master Bedroom With W/I Closet+++ Electric Vehicle Charging Outlet In The Garage ( Via Certified Electrician ); Hand Held Bidet Added By Certified Plumber In The Main Washroom & Powder Room; Two Additional Outlets In The Basement To Support Home Theater Set Up/ Home Office By Certified Electrician. Vinyl Flooring On The Main Floor Kitchen, @ The Entrance and Washroom Creating a Harmonious & Beautiful Layout With Living & Dining Space. Gas Line For BBQ In The Backyard. Larger Basement Windows. Granite Kitchen Countertop With Under mount Sink.------ Entrance from Garage to the House & Backyard --- Great Basement With Big Windows!--- ((((((( BUILT IN APRIL 2021---- APPROXIMATELY 4 YEARS 4 MONTHS OLD @ The Time Of Listing )))))) (id:35762)
Homelife Superstars Real Estate Limited
7 Taylor Court
Caledon, Ontario
Brand New, Never Lived In Heart of Bolton! Welcome to 7 Taylor Court, a stunning brand-new & never lived in home offering modern design and high-end finishes throughout. This sun-filled property boasts 3 spacious bedrooms, 3 bathrooms, and an open-concept layout perfect for todays lifestyle.The main floor features a bright living room, formal dining room, and a chef-inspired kitchen with a central island, breakfast bar, and elegant quartz countertops. Enjoy hardwood flooring throughout, no carpet anywhere!Upstairs, the primary bedroom includes a walk-in closet and a luxurious 5-piece ensuite with double sinks & Juliette balcony. The second and third bedrooms are generously sized, sharing a conveniently shared bathroom.The finished main floor area offers additional living space, while the unspoiled basement holds potential for a future in-law suite or income-generating apartment.With a double car garage, 4-car parking, and located in one of Boltons most desirable areas, this home is ideal for first-time buyers, families, or investors alike. Don't miss this rare opportunity, homes like this in Bolton don't last long! (id:35762)
RE/MAX Skyway Realty Inc.
2800 Dundas Street W
Toronto, Ontario
Dont Miss This Rare Opportunity To Own An Incredible Restaurant Business In The Heart Of The Junction. One Of Torontos Most Vibrant And Family-friendly Neighborhoods With A Hip, Community Vibe. This Fully Renovated, Bright, And Thoughtfully Laid-out Space Is Ready For Your Vision And Can Accommodate Any Type Of Cuisine. The Restaurant Features A Full Commercial Kitchen With A 6 Hood Exhaust, A Walk-in Fridge In The Basement, Prep Area, Customer Washrooms, And Separate Staff Washrooms. Liquor License For 32 Seats Inside Plus 20 On The Stunning Backyard Patio. A True Hidden Gem For Summer Dining. With Many Recent Upgrades, Including Electrical And Plumbing, This Turnkey Opportunity Is Perfect For A Savvy Operator Looking To Bring Their Concept To Life In One Of The Citys Hottest Destinations. A Must-see To Truly Appreciate. (id:35762)
Royal LePage Estate Realty
5 Corbett Street
Springwater, Ontario
Nestled in the heart of the historic and welcoming village of Elmvale, famed for its vibrant community spirit and beloved annual Fall Fair, this beautifully updated bungalow offers the perfect blend of small-town living and upgrades.Step inside to discover a thoughtfully designed main floor featuring two spacious bedrooms and two bathrooms, including a freshly renovated ensuite that feels like a private retreat. The highlight of the home is without question the stunning new kitchen complete with a centre island, quartz countertops, stainless steel appliances, pot lights, central light fixtures, and an abundance of cabinetry. Its the perfect space to cook, gather, and entertain.The main level also features updated flooring, a cozy fireplace with built-ins for storage, and the convenience of main-floor laundry with direct inside access to the garage. From the upgraded back deck, enjoy your private sun-shaded seating area, perfect for soaking up summer evenings or hosting BBQs with friends and family.Downstairs, the partially finished basement offers incredible versatility with a huge rec room, built-in storage, a fireplace, and plenty of seating space. There's also a 2-piece bath, a den ideal for gamers, a stylish office, or a teensprivate hideaway, plus an additional unfinished space with a window that could easily become a third bedroom.Peace of mind comes with the new roof shingles (2025) and the convenience of an EV charger ready to power your electric vehicle.This move-in ready home is brimming with updates and designed for both comfort and lifestyle. If you've been dreaming of a home in a true community village where neighbours still wave, and local traditions run deep - Elmvale is calling. (id:35762)
RE/MAX Hallmark Chay Realty
64 Beresford Drive
Richmond Hill, Ontario
1770 sqft Freehold Townhouse. Superior Quality Construction. 3 Bdr 4 Washrms. Hardwood Floor & Pot Lights Throughout. New Custom Kitchen With Granite Countertops. New Master Ensuite Frameless Shower And Quartz Counter. Prof Finished Bsmt W/O To Backyard. Walk To Everything: Yrt, Go, Viva, Shopping Center. (id:35762)
Homelife Landmark Realty Inc.
605 - 55 South Town Centre Boulevard
Markham, Ontario
1 Bedroom 1 Bathroom Suite located in the Heart of Markham. High 9 ft Ceilings with Open Concept Layout. Lots of Natural Light. Perfect Location Next to Shopping Plaza with Lots of Restaurants, Tea Shops, Cafes, Minutes Away from Hwy 404/407 and VIVA Line. Great Management and Lots of Amenities (Gym, Pool, Sauna, Games Room). (id:35762)
Right At Home Realty
909 Ferndale Crescent
Newmarket, Ontario
Beautiful And Spacious 4 Bedroom Detached House In A Great Location In Newmarket. Home Feats 4 Large Bedrooms, Hardwood Main Floor, Separate Formal Living/Dining Room W/O To Large Deck, Main Floor Fam Rm With Cozy Fireplace, Updated Kitchen & Master Bedroom With 4 Pc Ensuite & Walk In Closet. Walk To Everything You Could Need, Several Well Ranking Schools, Hospital, Transit, Shopping Center & Close To Hwy 404. Basement Is Not Included. Tenant To Pay 2/3 Of Utilities & Water Heater & Responsible For Cutting Grass, Trimming Trees & Snow Removal. No Pets And No Smokers. (id:35762)
Homelife Golconda Realty Inc.
903 - 115 Blue Jays Way
Toronto, Ontario
Heart of Downtown Toronto, Luxury King Blue Condo with practical layout, steps to University of Toronto, Toronto Metropolitan University, Financial District, Entertainment District and Harbor Front . 24 Hours Street Car, Grocery shops, Coffee Shops Banks and much more. Floor to ceiling and Wall to Wall window with Juliette Balcony. Upgraded Appliances, Open concept Kitchen and Living space. Great location for Young Professional. (id:35762)
RE/MAX Crossroads Realty Inc.
2706 - 9 Bogert Avenue
Toronto, Ontario
Aaa Location On Yonge & Sheppard With Direct Access To Yonge & Sheppard Two Subway Lines, 2 Bedroom + Den With 2 Full Bathrooms. Approx 800 Sqft Feet.Den Can Be Used As A Bedroom.Direct Access To Subway.Steps To Indoor Shopping Malls With Supermarket & Restaurants. (id:35762)
RE/MAX Atrium Home Realty
Office D - 300 Supertest Road
Toronto, Ontario
Well - maintained 230 sq. ft. office space available for sub-lease in North York. Enjoy access to shared amenities including modern kitchen, washrooms, reception area, and an open-concept office space. TMI, utilities (water, heating, hydro), office cleaning, and parking is included in rent. Conveniently located near Highways 401 and 407. Perfect for professionals or small teams looking for a convenient and cost-effective workspace. (id:35762)
Right At Home Realty
371 Savoline Boulevard
Milton, Ontario
Bright luxurious modern WALKOUT basement apartment to a cozy back yard, with large windows it feels like ground floor apartment. huge living room with elegant fireplace over looking the back yard. Modern kitchen with granite counter top and equipped with stainless steel built in appliances adding to that an island, the extra large bedroom can can easily fit a king size bed and and office desk, ample storage through out the apartment. This almost 900 SF apartment is located in one of most desirable residential area in Milton yet it is within walking distance to shopping plazas, restaurants, schools and parks, top up that with easy drive to West Mississauga and North Oakville, few minutes drive to 401 and 407. 1 parking spot on driveway included. (id:35762)
RE/MAX Hallmark Realty Ltd.
Office C2 - 300 Supertest Road
Toronto, Ontario
Fully furnished 120 sq. ft. office space available for sub-lease in North York. Enjoy access to shared amenities including kitchen, washrooms, reception area, and an open-concept office space. TMI, utilities (water, heating, hydro), office cleaning, and parking is included in rent. Conveniently located near Highways 401 and 407. (id:35762)
Right At Home Realty
Office C1 - 300 Supertest Road
Toronto, Ontario
Clean, bright and fully furnished 110 sq. ft. office space available for sub-lease. Enjoy access to shared amenities including kitchen, washrooms, reception area, and an open-concept office space. TMI, utilities (water, heating, hydro), office cleaning, and parking is included in rent. Conveniently located near Highways 401 and 407. (id:35762)
Right At Home Realty
1702 - 270 Palmdale Drive
Toronto, Ontario
All Inclusive! Very Comfortable 2 Bedroom + Den Condo with Stunning, Unobstructed Views, 998sqft! Full laminate floor. Spacious Unit with Plenty of Storage. Rent Includes Hydro, Water, Heating, Internet, Cable TV, Ensuite Laundry, Window AC Unit, Underground Parking. Prime Location With Easy Access To Highways 401 & 404, Just Minutes To Fairview Mall And Scarborough Town Centre. Walking Distance To TTC, Supermarket, Parks, Restaurants. Close To Vradenburg Junior P.S. And Sir John A. Macdonald S.S. Enjoy A Range Of Amenities, Including An Exercise Room, Party/Meeting Room, Recreation Room, Sauna, And Security System. Location: Sheppard & Warden. (id:35762)
Toronto Home Realty Inc.
1 Mckowen Road
Mckellar, Ontario
Welcome to 1 McKowen Road in the town of McKellar. Beautiful lake front home on Grey Owl lake.105 feet of prime waterfront. Over $175,000 recently spent on renos including: new kitchen (2ndlevel), new engineered flooring on 2nd and loft area, brand new well added, landscaping andmuch more!! Four season custom made home with all year maintained road. 3 bedrooms, 2 fullbathrooms with heated floors, private loft area with primary room and family room, huge openconcept great room with floor to ceiling windows, electric firepalce and cathedral woodceiling, walkout lower level with full bathroom, office, washer/dryer, storage room, woodfireplace and wet bar with full fridge and sink, an entertainers dream. Two tier wrap arounddecks with breathtaking views of the lake. Close to snowmobile and cross country skiing trails, private dock for water sports, boat launch across from home, town of Parry Sound 20 mins away.Make this dream destination a place to call home or family sized cottage for you and your family to make life long memories! (id:35762)
Ipro Realty Ltd.
Office B - 300 Supertest Road
Toronto, Ontario
Discover this bright and fully furnished 135 sq. ft. office space for sub-lease in North York. Enjoy access to shared amenities including a modern kitchen, washrooms, reception area, and an open-concept office space. TMI, utilities (water, heating, hydro), office cleaning, and parking is included in rent. Ideally located near Highways 401 and 407. (id:35762)
Right At Home Realty
Office A - 300 Supertest Road
Toronto, Ontario
135 sq. ft. fully furnished office unit available for sublease in North York. The space includes shared access to a kitchen, washrooms, reception area, and open-concept office space. Rent covers TMI, utilities (water, heating, and hydro), office cleaning, and parking. Conveniently located near Highways 401 and 407, this office is perfect for a professional workspace. (id:35762)
Right At Home Realty
120 - 2441 Greenwich Drive
Oakville, Ontario
Beautifully Two Bedroom & Two Bath Freshly Painted And New Flooring Stack-Town House Located In High Demand Neighborhood Of "West Oak Trail" With Approx 995 Sft Of Living Space & Huge 260 Sft Private Roof Top Terrace. Comes With One Parking & One Locker. Conveniently Located Near The Hospital, Walking Distance To Schools, Close To Rec Center, Public Transit & Shopping (id:35762)
Ipro Realty Ltd.
120 - 2441 Greenwich Drive
Oakville, Ontario
Beautifully Two Bedroom & Two Bath Freshly Painted And New Flooring Stack-Town House Located In High Demand Neighborhood Of "West Oak Trail" With Approx 995 Sft Of Living Space & Huge 260 Sft Private Roof Top Terrace. Comes With One Parking & One Locker. Conveniently Located Near The Hospital, Walking Distance To Schools, Close To Rec Center, Public Transit & Shopping (id:35762)
Ipro Realty Ltd.
561 Kennedy Circle W
Milton, Ontario
Stunning Double-Garage Detached In Milton's Most Desirable Neighborhood. Brighten. 4 Spacious Bedrooms, 9 Ft Ceiling, Gas Fireplace. Hardwood Floor On Main, Open Concept Layout. Kitchen with quartz countertop, and S.S. appliances. Oak Stairs, Master Bedroom with His & Her Walk-In Closets. Close To Schools, Parks, Premium Outlets , Public/GO Transit Station, Highways 401/407. (id:35762)
Real One Realty Inc.
30 Shore Breeze Drive
Toronto, Ontario
Experience luxurious waterfront living on the shores of Lake Ontario in the Mimico area. This beautifully designed 2-bedroom, 1-bathroom unit offers functional and stylish space and layout completed with engineered hardwood flooring throughout. The modern and spacious kitchen features large granite countertops and ample cabinetry with oversized stainless steel appliances. A standout feature is the wrap around balcony with stunning lake and CN tower view. Parking included. Freshly painted and professionally cleaned. The building comes with amazing amenities include a gym, pool, rooftop patio, rec room, guest suites and much more. No pets allowed. (id:35762)
Homelife/vision Realty Inc.
26 Kylemore Way
Markham, Ontario
Welcome To This Luxury Double Garage Townhome In Prestigious Angus Glen Community Built By Kylmore Homes, 4 bedrooms 3 washrooms double garage and 3 outdoor spaces - Balcony, Deck, Backyard Patio. Open Concept, North-South View, Primary bedroom overlooking back yard has 4pc-ensuite, walk-in closet. 4th bedroom has large window on main floor. Direct Door from garage to Inside the house. Walk Out to backyard. Laundry Room At Basement. (id:35762)
Real One Realty Inc.
43 Selkirk Drive
Richmond Hill, Ontario
This beautiful end-unit townhouse in Richmond Hill offers the perfect blend of comfort, style, and practicality. Featuring a bright and functional layout, the home comes partially furnished and boasts an upgraded kitchen, along with 3 spacious bedrooms and 2 full washrooms upstairs. The backyard retreat has been thoughtfully landscaped with a multi-level deck, ideal for family enjoyment and entertaining.Perfectly located, this home is close to top-rated schools, Hillcrest Mall, restaurants, shopping centres, and everyday conveniences. Commuting is a breeze with GO Transit within walking distance, future TTC subway expansion nearby, and easy access to Highway 7 and Highway 404.Dont miss this opportunity to own a beautifully upgraded home in a highly sought-after location! (id:35762)
Homelife New World Realty Inc.
59 Hawke Crescent
New Tecumseth, Ontario
Discover this absolutely stunning home located in Tottenham, New Tecumseth, nestled within an excellent family-friendly community with wonderful neighbours. Parks and amenities are merely a short walk away, and access to schools, shops, grocery, restaurant and and highways is just minutes away. This remarkable 3 + 1 bedroom, 4 bathroom residence encompasses over 2,000 square feet above grade, complemented by approximately 1,000 square feet in the basement. The home boasts numerous features, including a main-level office with a separate entrance, 9-foot ceilings on the main floor, quartz counters, fresh paint, and pot lights. The finished basement includes a fireproof safe, while the layout incorporates two full bathrooms and two half bathrooms, California shutters, and an open-concept living area. The large backyard, complete with a shed and a gas line for outdoor barbecuing, enhances the outdoor experience. Additionally, the second floor features a spacious laundry room and three generous sized bedrooms with an open concept a living room / den that is perfect for family games night and movie night!. The primary bedroom is particularly impressive, featuring a walk-in closet and a luxurious four-piece ensuite complimented with natural light from the large windows. This home has been cared for and is ready for its new owner. (id:35762)
On The Block
Upper - 315 Laird Drive
Toronto, Ontario
Fantastic Renovated 3 Bedrooms/2 Full Bathrooms Detached Family Home(Main Floor) Nestled In Lovely North Leaside, Bigger Than It Looks From Outside. Open Concept Floor Plan, Kitchen With Ss Appliances, Quartz Ct, 2 Full Washrooms On Main Floor, Spacious Primary Bedroom Walkout To Deck With 3 Pcs En-Suite Bathroom & Walk-In Closet. Option To Rent The Whole House For Extra. Steps To Top Schools, Shopping, Hospital, Ttc, Future Lrt. (id:35762)
Bay Street Integrity Realty Inc.
2001 - 11 Wellesley Street W
Toronto, Ontario
Luxury Condo "Wellesley On The Park" At Heart Of Downtown; 1Br +1 Bath; Very Bright And Functional Layout W/Clear East View; Modern Kitchen With B/I Appliances; Steps To U Of T & Ryerson U, Wellesley Subway, 24Hrs Supermarket, Yorkville Shops & Financial Districts; Subway & Transit (id:35762)
Homelife Landmark Realty Inc.
2143 Wickerson Road E
London South, Ontario
Stunning Family Home Available for Lease! Experience the perfect blend of comfort and convenience in this beautifully maintained home located in the desirable neighborhood of Byron, London. With a spacious floor plan and a prime location, this property is ideal for families and professionals alike. This elegant property boasts 4 (3+1) bedrooms and 4 (3+1) bathrooms, spread over two levels, offering ample space for relaxation and entertainment. Enjoy a luxurious master suite complete with a walk-in closet and an ensuite bathroom. A modern kitchen featuring stainless steel appliances, granite countertops, and a breakfast island perfect for quick meals.Open-concept living and dining areas with large windows that flood the space with natural light, complemented by a cozy fireplace. A finished basement provides extra room for a home office or recreational area. Step outside to a beautifully landscaped backyard with a spacious stamped concrete Patio, ideal for outdoor gatherings and family BBQs backing on to the open field and pond. Includes a two-car garage and additional 6 driveway spaces.Location. Situated in a family-friendly community with easy access to top-rated schools, parks, and recreational facilities. Conveniently located near shopping centers, fine dining, and entertainment options. This property is ready to become your next home with its blend of modern amenities and inviting atmosphere. Contact us today to schedule a viewing and see all that 2143 Wickerson Road has to offer! (id:35762)
Homelife Landmark Realty Inc.
55 Eastbury Drive
Hamilton, Ontario
Welcome to this Beautifully Updated 3+1 Bedroom, 2 Bath Semi-Detached Raised Bungalow in Stoney Creek! This move-in ready home combines comfort and versatility with a spacious, sun-filled layout. The main floor features an open-concept living and dining area with elegant pot lights, a large eat-in kitchen, three generous bedrooms, and a modern 3-piece bath. The fully finished basement is a true highlight, offering a separate side entrance, full kitchen, oversized bedroom, 3-piece bath, and a cozy family room with a fireplace and custom cabinetry an ideal in-law suite or private space for extended family. Step outside to enjoy a large backyard, perfect for entertaining and summer barbecues. Located just minutes from shopping, schools, the Q.E.W., Lake Ontario, and scenic waterfront trails, this home truly has it all. (id:35762)
Royal LePage Terra Realty
19 Benjamin Hood Crescent
Vaughan, Ontario
Discover eortless living in the heart of sought-after Duerin Hill! This beautiful, spacious 3-bedroom townhouse at 19Benjamin Hood Cres is meticulously maintained and ready for you. Bright, Open Concept Living: Modern flow perfect for entertaining & familylife.Sparkling, renovated bathrooms & fresh paint from top to bottom. Sunlit Breakfast Area, opens seamlessly to your large deck & privatebackyard perfect for morning coee or summer BBQs! BBQ has direct gas connection. Steps to parks, top-rated schools, places of worship,shopping centers, TTC, and major highways. Everything you need is just moments away! (id:35762)
First Class Realty Inc.
44 William F Bell Parkway
Richmond Hill, Ontario
Beautiful South Facing Freehold End Unit Townhouse that Blends Modern Elegance With Functional Luxury. Nestled in a Prime Location Inside Mattamy's Richmond Green Community. Over 2000 Sqft. Double Garage. 9' Ceiling On Main & Second Floor. Lots Of Upgrades*Hardwood Floors & Pot Light Throughout. Stainless Steel Appliances. Large Walk Out Balcony. Walk In Pantry In The Kitchen for Extra Storage. 4 Spacious Bdrms & 4 Bathrms. Walk To Richmond Green Ss, Parks, Costco, Home Depot, Supermarkets. Mins To Hwy 404, 407 & Richmond Hill Go Station. Perfect Spot for Watching Fireworks! (id:35762)
5i5j Realty Inc.
900 Henry Street
Whitby, Ontario
Just steps from the Whitby GO Station, this updated 3+1 bedroom bungalow sits on a rare 86 x 175 ft (.36 acre) lot, surrounded by mature trees in one of Whitby's most sought-after locations. The open-concept main floor features large windows, pot lights, a bright living room with fireplace, and a modern kitchen that flows seamlessly into the dining area ideal for family living and entertaining.Main floor highlights include 3 spacious bedrooms with backyard views, updated 4-pc & 3-pc baths, and a primary suite with walk-in closet.The finished basement offers large above-grade windows, a rec room with wet bar & fireplace, 2-piece bath, plus 2 additional rooms perfect for guests, office, or gym.Outside, the landscaped backyard oasis showcases thousands invested in stone pathways from front to back, a spacious patio, large deck, water feature, and putting green. Endless potential for expansion, pool, or custom outdoor retreat.Additional features include a curb cut for a second driveway entrance on Henry St. Truly a rare opportunity in prime Downtown Whitby! (id:35762)
Keller Williams Realty Centres


