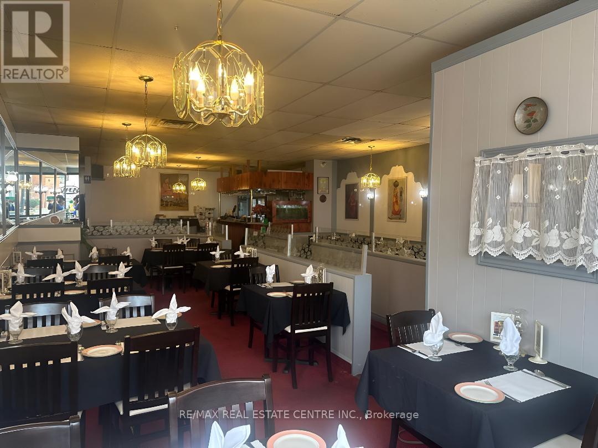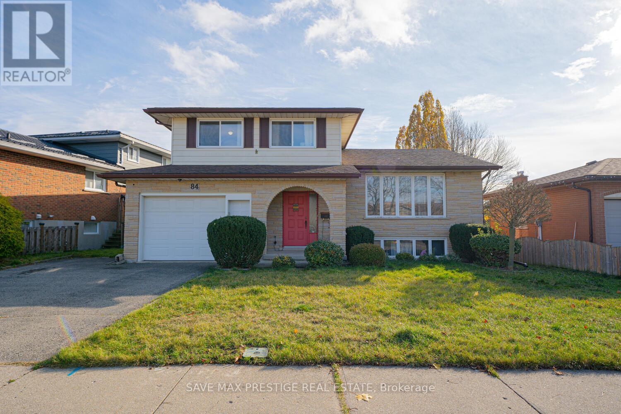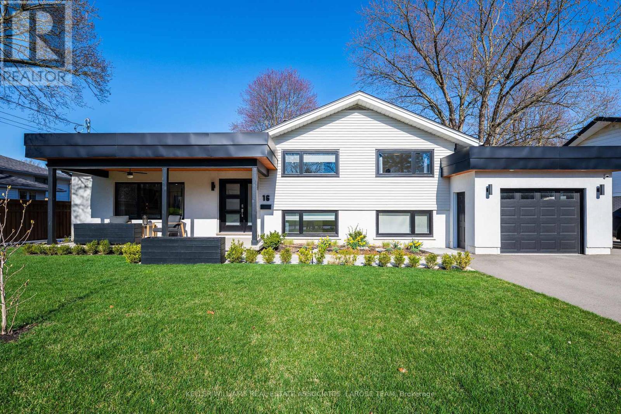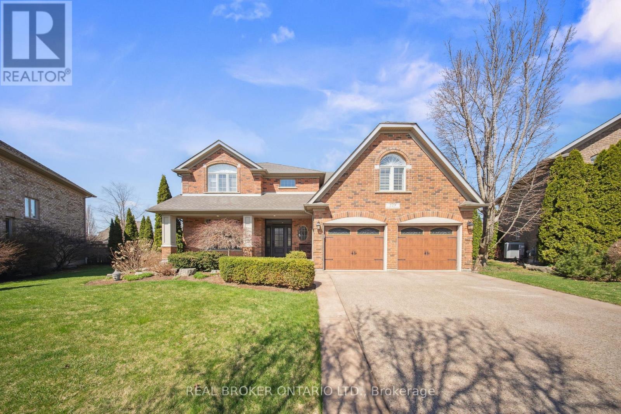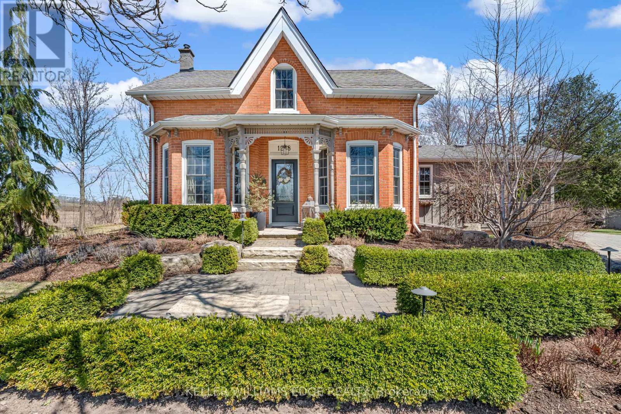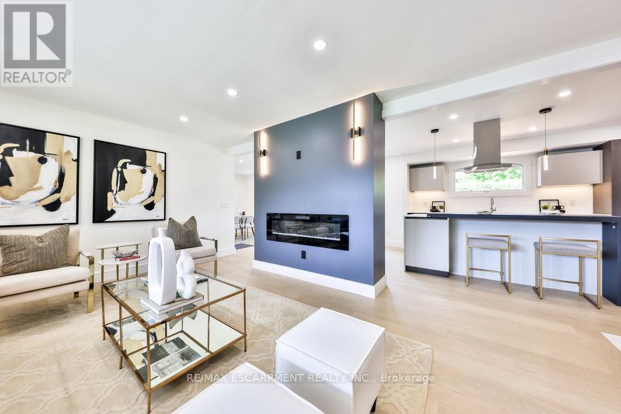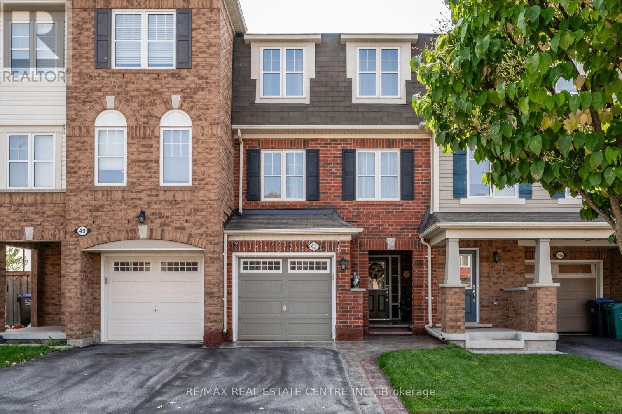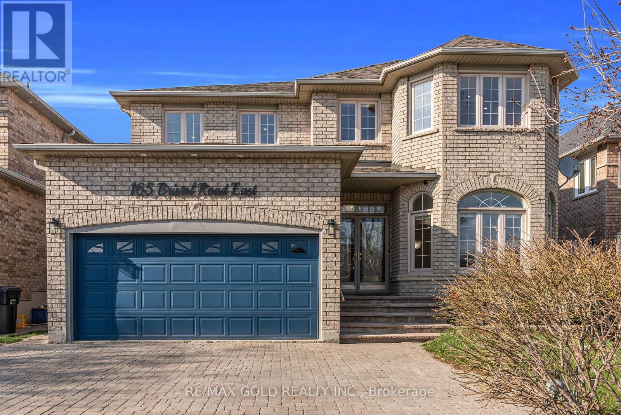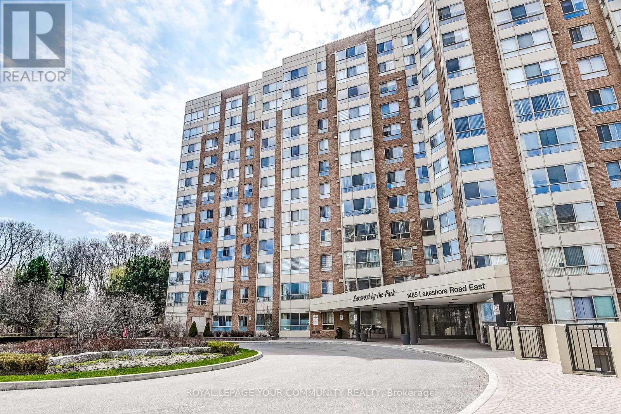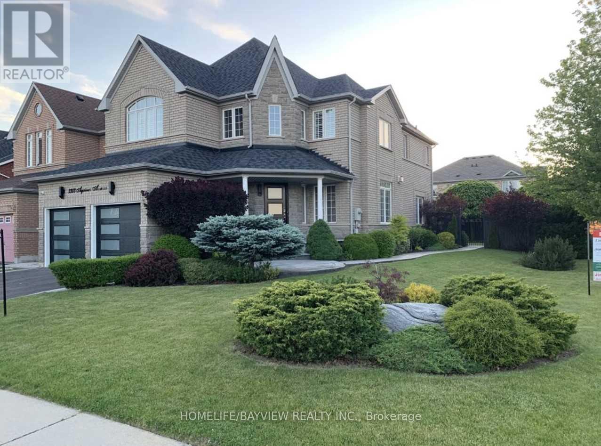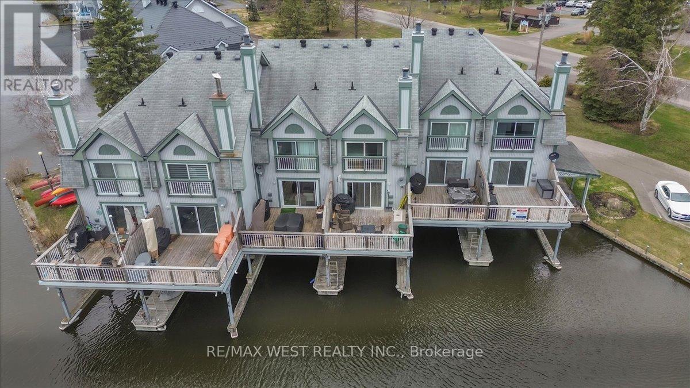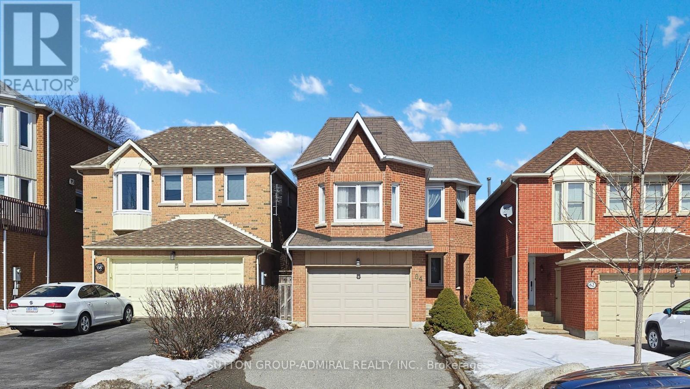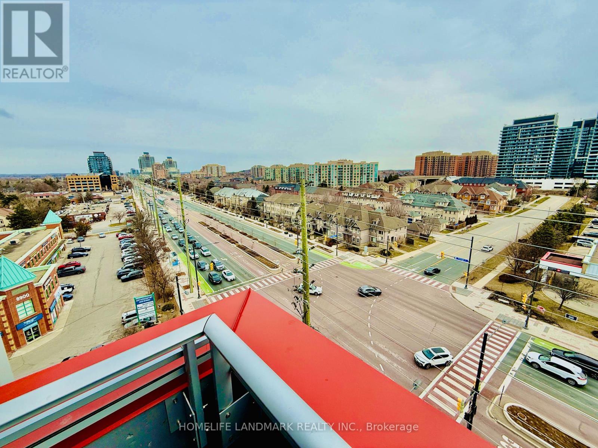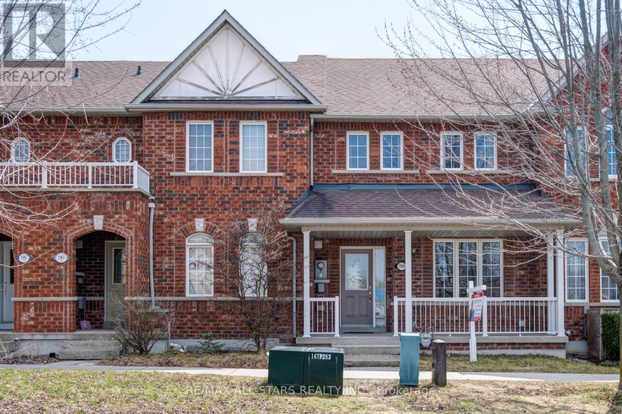126 St. Paul Street
St. Catharines, Ontario
Gorgeous Fully Equipped Restaurant Business for Sale in Downtown St. Catharines, Ontario in the Niagara region. For dine-in, take-out, and catering. LLBO, 62 seats and potential street patio. Near the First Ontario Performing Centre, Meridian Centre, Farmer's market and Highway 406. Potential use of the restaurant name for this location. Can be converted to any approved use. Customers have praised the restaurant for its flavorful dishes and friendly service with cozy and welcoming ambiance. Established since 1993 serving Indian Cuisine for more than 30 years. Can be converted to any approved use. Ideal for Indian, Pakistani, Afghani and/or any South Asian restaurant with established goodwill. Potential use of the restaurant name for this location. Great Exposure, Signage and Traffic Count. A Hidden Gem. Must See! (id:35762)
RE/MAX Real Estate Centre Inc.
Main - 1439 Main Street E
Hamilton, Ontario
**Great Live/Work Opportunity in Prime High-Traffic Location** Dont miss this fantastic opportunity to lease a bright, renovated ground-floor space situated along a major transit corridor with exceptional exposure. This versatile unit features large retail windows, a two-piece washroom, and excellent street visibility perfect for attracting both vehicle and foot traffic. ZonedT0C1, the property supports a wide range of commercial and retail uses, making it ideal for a restaurant, retail shop, or professional office. Located along the proposed LRT route and just a short walk from the planned 975-unit development at Delta High School, this space offers tremendous potential for growth and long-term success. (id:35762)
RE/MAX Escarpment Realty Inc.
84 Wimbleton Crescent
Kitchener, Ontario
Amazing opportunity to own a 4-level side-split Detached in a vibrant community of Kitchener. Spacious living/Dining combined room w/laminate flooring & full of sunlight. Separate Family room w/ gas fireplace, laminate flooring & w/o to deck. Eat-in kitchen combined w/breakfast area. Full 3 pc washroom on main floor. 2nd floor master bedroom w/ laminate flooring & closet. 2 other good sized bedrooms & 3pc washroom on 2nd floor. Finished walk-up basement w/kitchen, 2 bedrooms & 3pc washroom. Separate laundry in the basement & 2nd laundry connection in garage. Custom Deck & garden shed in backyard. Hot water tank is owned. 200amp connection w/ subpanel in basement. Close to schools, bus, plaza, parks, shopping , HWY & much more. (id:35762)
Save Max Prestige Real Estate
17 Allen's Lane
Kawartha Lakes, Ontario
Inspiring waterfront property is truly a dream! Gentle slopping to the Lake with a Sitting Area to enjoy Stunning Western Exposure with beautiful Sunsets, Calming Lake views and a newer large Dock for your boat/toys and room for taking in the sun. This All Brick Bungalow features an Open-concept design, highlighting a Bright & Spacious Living Rm with Cathedral Ceilings and breathtaking lake views which create a really serene living environment! Enjoy entertaining in the Designer Kitchen with a Center Island, granite counters, and pot drawers offering a sleek and functional space. Escape to your spacious Primary Bedroom with a large picturesque window overlooking the lake with gorgeous views, a 4-Pc Bathroom & Walk-In Closet. The Second Bedroom features lots of natural lighting and a large closet with a 2Pc Bathroom right next to it. Spectacular walkout basement features tons of room for the extended family highlighting a Huge Rec Rm with large windows to take in the lakefront views, an energy-efficient wood-burning stove and low fuel consumption is also a great perk for those looking to keep heating costs down. Walk out to the Hot Tub/Gazebo which is fully enclosed to add a special touch for relaxation and enjoyment. This property really combines style, comfort, efficiency and nature perfectly!! Just Move In and Enjoy the Summer at your own Retreat!! (id:35762)
RE/MAX Realtron Turnkey Realty
16 Lynndale Drive
Hamilton, Ontario
Welcome to 16 Lynndale Drive, a beautifully updated 4-bedroom home in the heart of Dundas' coveted Highland Park community! Set on a fully landscaped lot with a 36x18 ft. inground pool, poolside pergola, and interlock patio, this home offers the perfect setting for outdoor entertaining and everyday relaxation. Upgraded steel roof and newer mechanicals offer peace of mind. A charming covered front porch with a finished ceiling and ceiling fan welcomes you in. This elegant home features a well-designed open concept main floor that boasts dramatic sight lines, refreshed painting, new windows, a gas fireplace, hardwood floors, and a show-stopping kitchen with granite and quartz countertops, a large island, gas range, stainless appliances, and floating shelves. Upstairs, you'll find three spacious bedrooms, including a primary suite with access to the newly renovated 4-piece bath offering convenient 'washroom privilege' through both the hallway and bedroom. The primary bedroom also features a sleek bladeless ceiling fan for added comfort and style. The finished lower level includes a media/recreation room, 4th bedroom, a stunning custom shower bath, exposed metal beam detail, a walkout to the backyard, and ample storage space. Additional highlights include parking for 6 cars, window coverings throughout, and a separate entrance. Located just steps to parks, trails, top-rated schools, and the vibrant amenities of downtown Dundas this turn-key property truly has it all- offering the perfect blend of charm, comfort, and convenience for your family to love for years to come! (id:35762)
Keller Williams Real Estate Associates
229 Terrace Wood Crescent
Kitchener, Ontario
Welcome to 229 Terrace Wood Crescent, tucked away on a quiet, upscale street, situated on one of the largest lots in Deer Ridge Estates. This home offers resort-style living in one of Kitcheners most sought-after neighbourhoods. The curb appeal speaks for itself with a full-length front porch, a six-car concrete driveway, and a double-car garage. Inside, you're welcomed by a grand foyer and soaring ceilings that continue throughout the main level. The kitchen, fully renovated in 2022, features quartz countertops, a large island, and high-end finishes, perfect for those who enjoy cooking. The living room is anchored by a gas fireplace with matching stonework for a warm, cohesive feel. The main floor also includes a spacious bedroom with direct access to the backyard, a full 3-piece bathroom, and a large laundry room with ample storage. Upstairs, you'll find 3 generously sized bedrooms with custom-built-ins, a 5-piece bathroom, and an open loft ideal for a home office, family room, or play area. The primary suite is a true retreat, complete with a deep soaker tub, double vanity, and separate shower. The finished basement is designed for entertaining, featuring a rec space and a custom bar with two fridges and a dishwasher. There's also a weight room, stylish powder room, and plenty of storage. Step outside and enjoy your private oasis: a covered patio for year-round use, a fenced in-ground saltwater pool, and a manicured lawn perfect for summer nights around the fire pit. Luxury, comfort, and community, its all here in Deer Ridge. (id:35762)
Real Broker Ontario Ltd.
1288 Brock Road
Hamilton, Ontario
This beautiful 3+1 bedroom, 3 bathroom brick farmhouse, originally built in 1870, features 2600sqft of living space that has been thoughtfully curated over the years. Located directly across from Strabane Park and close to Gullivers Lake, it offers convenient access to Hwy 6, 401, and 403. The home has received four White Trillium and two Pink Trillium awards for its beautifully landscaped gardens and has been featured in three films. Inside, you'll find original pine plank flooring in the family room, office, and three upstairs bedrooms. The primary bedroom includes a walk-in closet and an ensuite bath with heated floors. The custom kitchen is ideal for cooking and entertaining, while the great room impresses with vaulted ceilings and a propane fireplace. Updated light fixtures throughout blend well with the homes mix of historic charm and modern farmhouse style. The private backyard is a true retreat, featuring two water features, irrigation, an interlock patio with a spacious gazebo, outdoor fireplace, grill, hot tub, and firepit areaperfect for gatherings or quiet evenings outdoors. A detached garage and 30' x 35' workshop offer great utility for storage, hobbies, or small business use. (id:35762)
Keller Williams Edge Realty
23 Benton Street
Brampton, Ontario
Fantastic property move in ready and loaded with great features including bright main floor with large living/dining, room eat in kitchen, large primary bedroom, separate entrance to a spacious 2 bedroom in-law suite complete with 4pc bath, large bright living room with above grade windows, crawl space for additional storage, large yard with garden shed, recent improvements include A/C 2024 , roof 2022, newly paved driveway which will easily accommodate 5 vehicles fresh paint, new broadloom in living /ding room above hardwood floors. home is ready to move in and enjoy or a fantastic rental investment property (id:35762)
Ipro Realty Ltd
194 Slater Crescent
Oakville, Ontario
Situated in Kerr Village, 194 Slater Crescent exemplifies luxury living with its meticulous renovation and exceptional attention to detail. This three-bedroom, three-bathroom home features newly installed Pella windows, flooding the interiors with natural light and seamlessly connecting them to the outdoors. The main floor radiates elegance with White Oak hardwood, creating a cohesive flow throughout the space. A standout feature is the custom Scavolini kitchen, complete with quartz countertops, floor-to-ceiling cabinetry, and top-tier LG stainless steel appliances. The primary bedroom serves as a private sanctuary, highlighted by white oak flooring, pendant lighting, and a luxurious ensuite with porcelain tile flooring and a double sink vanity. The additional bedrooms also showcase white oak floors and Pella windows, combining style with function. The lower level offers versatility, including a laundry room, powder room, and a family room ideal for entertaining. Outside, an interlocking stone pathway leads to a charming front porch, a single-car garage, and a spacious deck, perfect for gatherings. (id:35762)
RE/MAX Escarpment Realty Inc.
2382 Emerson Drive
Burlington, Ontario
Welcome to this beautiful DeMarchi-built home, showcasing a rare open-concept design not often seen in the Orchard community. With a striking stone and brick exterior, this 3+1 bedroom home blends modern convenience with timeless style. The main floor features a stunning custom kitchen with high quality stainless appliances, including a 5-burner Monogram gas range and built-in wall oven, centered around a huge peninsula island (secondary sink) offering incredible counter space and sleek modern cabinetry. A walkout to the backyard makes indoor-outdoor living easy, while a unique walk-in pantry provides exceptional storage rarely found in homes of this style. The great room is warm and inviting, anchored by a gas fireplace, and a convenient 2-piece powder room completes the main level. Upstairs, oak hardwood flooring runs throughout the bedroom level, where you'll find a spacious laundry room, a full 4-piece main bath, and 3 large bedrooms including a primary suite featuring a walk-in closet and a private 4-piece ensuite. The fully finished basement adds a spacious recreation room, a separate bedroom, a 3-piece bathroom, a gym area, a wet bar ready for your customization, and plenty of storage space. Step outside to a backyard built for extended seasonal use, complete with a natural gas firepit and a built-in Napeolon BBQ perfect for entertaining. Practical upgrades include a Tesla Universal charger (compatible with most EV brands) mated to a 60-amp line in the double garage (capable of supporting an additional charger), customizable Lutron dimmers on many light fixtures throughout the home, a new sump pump with battery backup, a brand-new 200 AMP electrical panel (2023), a high- efficiency furnace (2019), and an owned on-demand hot water heater (2020). This thoughtfully designed home combines distinctive features, functionality, and an unbeatable location a true standout in the Orchard! (id:35762)
Royal LePage Burloak Real Estate Services
57 Sunnylea Avenue E
Toronto, Ontario
Sun filled "Sunnylea". Wander back in time through this solid Raised Bungalow with a wonderful full walk out basement on a southern exposed lot. Over 3000' of flexible lifestyle area. Living Room features a stately, stone, wood burning fireplace with a wall of windows overlooking the garden. Dining Room is conveniently tandem to the living room. Casual Family meals take place around a built-in banquette in the Eat-in Kitchen. Rounding out the main level are a spacious Primary Bedroom and two children bedrooms. Hardwood under Broadloom. The lower ground level Family room walks out to the backyard. Rich panelling and the wood burning fireplace are a magical throwback to the 60s, So Very Brady. Two additional teen bedrooms or home offices also overlook the garden. Talk about storage - two large storage rooms which were once dark rooms therefore plumbing in both. Wine closet and Utility/Laundry Room finish this story. Walk to Humber River Trails, The Kingsway Shops & Restaurants, Park Lawn Public School, two Subway entrances Glenview or Old Mill (One bus if a wintery day) and the Recreation Centre on Park Lawn. Easy Highway Access. Move in, enjoy and slowly personalize! (id:35762)
Royal LePage Terrequity Realty
15 Scott Boulevard
Milton, Ontario
+++This Is The One+++ Welcome Home To This Spacious 1867 Square Foot Bungalow Plus A Fully Finished Walkout Basement, Original Owners Since It Was Built In 2008, An Entertainers Paradise, 2+1 Bedroom, 2 Car Attached Garage With An Electric Car Charger, Inside Entrance To The House, Quiet Room At The Front Of The Home Would Make A Great Office Or Sitting Area, Main Floor Is Open Concept With Vaulted Ceiling In Dining Room That Offers Room For A Large Table For Guests, Living Area With Gas Fireplace, Kitchen Has Ample Supply Of Cupboards, Granite Counters, Gas Stove, Walkout To The Deck, BBQ Gas Hook Up Access From Both The Top Deck And Bottom Patio Area, Primary Bedroom With Tray Ceiling A Walk In Closet And A 4 PC Ensuite, A Bright Walkout Basement Is Fully Finished And Offers Plenty Of Natural Light, Rec Room With Gas Fireplace, Wet Bar, 3rd Bedroom, 3 PC Bath With Jet Tub And Heated Floors, Walk Out From The Basement To A Grass Free Landscaped Garden Oasis, Summer Pictures Added Showcasing The Perennial Gardens When They Are In Full Bloom, This Home Has Been Meticulously Maintained, Just Move In And Enjoy! (id:35762)
Zolo Realty
48 Rathburn Road
Toronto, Ontario
You'll be Raving about Rathburn. This 4+2 bedroom, 6 bath custom home is tucked into prestigious Thorncrest Village, one of Toronto's most exclusive communities with access to a private tennis, swimming, and members-only club. Meticulously maintained and beautifully appointed, this residence showcases exceptional craftsmanship: custom millwork, crown moulding, 8 baseboards, premium fixtures, pot lights, and soaring 10/12 ft ceilings throughout. The main floor offers a thoughtfully designed layout including a mudroom/laundry room with garage access, and a servers pantry with built-in bar connecting the kitchen to the formal dining and living rooms. The gourmet kitchen is equipped with high-end built-in appliances and an oversized island with seating for four, perfect for casual meals or entertaining. The bright eating area, wrapped in windows, opens to a fully equipped outdoor kitchen with bar fridge, granite counters, Napoleon built-in BBQ and dual gas burners seamlessly blending indoor and outdoor living. The adjacent family room features a gas fireplace and custom cabinetry, leading to a private office with gorgeous wainscoting and hardwired internet/phone connections. Upstairs, the spacious primary retreat includes two walk-in closets and a spa-like ensuite with double vanity, walk-in shower, and private W/C. Each of the three additional bedrooms is filled with natural light, generously sized, and features its own private ensuite.The lower level offers incredible flexibility for entertaining or multigenerational living: a large rec room, second full kitchen, family room, two bedrooms, full bath, laundry room, and walk-up to the backyard. Set on a 100 x 160 ft lot, the backyard oasis was professionally designed with over $400K in upgrades (2021), including stunning stonework, beautifully landscape w/lighting, a saltwater pool with electric cover and outdoor kitchen. It's your private escape perfect for hosting or relaxing under the stars. Your next chapter awaits! (id:35762)
Sage Real Estate Limited
Lower Level - 16 Fordwich Boulevard
Brampton, Ontario
A beautiful 2 bedroom legal basement apartment in a quiet street in Brampton Northwest. Close to Transit, Shopping, Schools, Library and Parks. A well lit apartment with large windows and storage closet. This beautiful apartment includes one designated parking w/a separate entrance. (id:35762)
Royal LePage Credit Valley Real Estate
32 Crystalview Crescent
Brampton, Ontario
Absolutely gorgeous 3-bedroom semi-detached home with a finished basement, located on a premium lot fronting directly onto a beautiful park. This home features fully brick elevation and a welcoming double door entry. The open-concept main floor boasts 9 Ceiling & hardwood flooring throughout and offers a spacious, family-friendly layout. Enjoy a full family-size kitchen with stainless steel appliances and a walkout from the breakfast area to a private, fully fenced backyard perfect for entertaining or relaxing. Upstairs, you'll find three generously sized bedrooms, including a large primary bedroom with a 4-piece ensuite and a walk-in closet. The finished basement offers a spacious recreation room and a dedicated computer area, ideal for a home office or study zone. The home has been freshly painted throughout and includes stainless steel fridge, gas stove, dishwasher, clothes washer and dryer, central A/C, and all electric light fixtures. Steps away from groceries, public transit, financial institution, parks, trail & much more. Close to schools including French immersion, Costco, HWY 427, 407, Gore Meadows Community Centre, Claireville Conservation Area & much more. This is a perfect home for families looking for comfort, style, and a great location don't miss it! (id:35762)
RE/MAX Realty Services Inc.
47 Vanhorne Close
Brampton, Ontario
FREEHOLD | MODERN UPGRADES | STUNNING LIVING ROOM | MUST SEE! This beautifully upgraded 3-bed, 3-storey freehold townhome is filled with natural light and smart design. Enjoy a bright, open-concept main floor with hardwood floors, a show-stopping electric fireplace with stone accents, reclaimed wood shelves, and built-in entertainment hookups. The stylish family-sized kitchen features quartz counters, stainless steel appliances, and elegant cabinetry. Upstairs, the private primary suite offers a walk-in closet and ensuite, while two additional bedrooms share a sleek main bath. The lower-level family room walks out to a low-maintenance backyard with concrete pavers and a charming metal gazebo perfect for relaxing or entertaining. Gotta love the front door entrance and front porch with stamped concrete. Located near Mount Pleasant GO, parks, schools, and future Hwy 413 access via Mayfield & Creditview, this 2014-built home is move-in ready! (id:35762)
RE/MAX Real Estate Centre Inc.
2113 Dalecroft Crescent
Burlington, Ontario
Welcome to 2113 Dalecroft Crescent, an exceptional turn-key family home nested in the heart of the prestigious & desirable Millcroft neighbourhood. Detached, 2,700 SQFT corner lot plus a finished basement. Fully landscaped front and backyard with a serene Pond.This 4+1 BR, 4WR residence is designed for modern living, featuring 2 bedrooms with an Ensuite WR, 2 dedicated offices, and a bright and spacious interior. Carpet-free home boasts engineered hickory hardwood floors on the ground and 2nd Floor hallway, Oversized Tiles in the Hallway & Kitchen, pot lights, crown moulding, and California shutters throughout. The main floor includes a welcoming family room with built-ins, a Gas Fireplace, a chef's kitchen with stainless steel appliances, an open BF Area & access to the Patio. On the upper level, the primary suite features wall cladding, a walk-in closet, an Electric Fireplace and a spa-inspired ensuite with heated floors, a glass shower, a freestanding tub, and a double vanity.The 2nd WR features a double Vanity. 2nd floor laundry room equipped with SS washer and dryer. The Basement with Vinyl Flooring includes a spacious rec room, 2nd office, and a 5th bedroom with an Ensuite bathroom. The outdoor space is perfect for entertaining with a pressed concrete driveway and patio, an irrigation system, a fully fenced backyard, a Shed, a Double garage 2 driveway parking spots. The garage is EV-ready with a 240V,40 AMP charging outlet, 240V outlet, Epoxy Floor & French Cleat mounting system. Steps to desirable Schools, The Millcroft Golf Club, park, and close to shopping, restaurants, Community Centre, & Highways. 2021(AC, HWT, Humidifier, Master BR Wall Cladding, Vinyl Flooring on 5th BR, Epoxy Flooring in the Garage). 2022(Shed, 240 Voltage Outlet in Garage). 2023(Garage French Cleat wall mounting System, wall Cladding) .2024 (EV Outlet in the garage) 2025(EHW floors, Steel Spindle HW Stairs & Freshly painted). Don't miss this opportunity, Schedule your showing today! (id:35762)
Akarat Group Inc.
165 Bristol Road E
Mississauga, Ontario
Live in luxury in this impeccably upgraded 4-bedroom detached Greenpark home in the heart of Mississauga! This executive-style residence features soaring 9-ft ceilings, stunning cathedral ceilings, and a dramatic grand staircase that sets the tone from the moment you enter. Enjoy high-quality hardwood floors, fresh paint, and a brand-new chefs kitchen designed to impress featuring quartz counters, a large center island with ambient lighting, matching backsplash, and top-of-the-line appliances. Pot lights throughout add elegance, while the spacious dining area and open-concept family room with a custom fireplace wall make entertaining a dream. Over $200,000+ worth of upgrades. Step outside to your own private backyard oasis in a rare, expansive lot with endless possibilities, including potential for a garden suite. Walking distance to the under-construction LRT along Hurontario, offering enhanced transit connectivity for commuters to downtown Toronto via Cooksville GO. Located in a sought-after neighborhoods near top-rated schools, scenic walking trails, and just minutes from highways 401 & 403, Square One, and Heartland Shopping Centre. Charm, style, and space this home truly has it all. Dont miss your chance to own this one-of-a-kind luxury gem! (id:35762)
RE/MAX Gold Realty Inc.
27 Newman Place
Halton Hills, Ontario
PRIDE OF OWNERSHIP is the best way to describe this rarely offered maintenance free all brick bungalow on a ravine in a family friendly quiet court in Georgetown! Enjoy the serenity sitting on your Trex composite deck, sipping coffee and listening to the birds singing while enjoying the relaxing view. As you enter this 3+1 bedroom, 3 bathroom through the new front door (2022) into the expansive open concept one floor living, you will enjoy hardwood floors, large new windows (2020) with transferable lifetime guarantee, allowing all the natural light in to your heart's content. The inviting family room features a cozy gas fireplace, and an easy flow into the eat in kitchen area. From the kitchen you will access your backyard paradise equipped with a gas Prestige 500 BBQ for all your entertainment needs. The main floor also includes a wonderful combination of living and dining room (with a spectacular coffered ceiling) for those large family gatherings. This wonderful home boasts 3 generous size bedrooms with fresh broadloom and paint (2023). Both bathrooms on the main level have been newly refreshed (2021), The basement comes equipped with a 4th bedroom and 3 piece bathroom (2020). The remainder of the unspoiled basement with a huge picture window awaits your finishing touches. The double car garage, new doors (2021) with ample storage has direct entry into the main floor laundry room with new washer & dryer (2023) New Furnace & Air conditioner (2020) This home is centrally located close to downtown shops, the hospital, churches and parks. You can also walk the scenic trail right behind the house. This fantastic bungalow is the one you will want to call HOME. Book your private viewing TODAY!! (id:35762)
RE/MAX Real Estate Centre Inc.
2206 Hampstead Road
Oakville, Ontario
Welcome to the exclusive Woodhaven community! Nestled in a serene, park-like setting, this stunning 4-bed, 4-bath home offers 3,520 sq ft of luxurious living. Located in one of River Oaks most executive neighborhoods, it seamlessly blends elegance and modern functionality. Enter through an oversized solid wood door into a marble-floor foyer that flows into a spacious open-concept main level - ideal for entertaining and everyday living. The heart of the home is a custom kitchen with quartz countertops and backsplash, premium stainless steel appliances including a Wolf gas stove, ample cabinetry, and a large island with seating. The main floor boasts rich hardwood, expansive windows, built-in speakers, and a striking double-sided gas fireplace connecting the dining and living areas for a warm, inviting feel. Upstairs, retreat to a spacious primary suite with a 4-piece ensuite, walk-in closet, and views of the tree-lined backyard. Three additional generously sized bedrooms and a second-floor laundry offer comfort and convenience. The finished basement features a large rec room, 3-piece bath, home office or study, and storage with built-in shelving - ideal for a growing family. Outdoors, relax under the backyard pergola overlooking lush parkland for ultimate privacy. Just off Neyagawa, enjoy quick access to top-rated schools, shopping, restaurants, Oakville GO, and highways 403/407. Minutes from Neyagawa Park and Sixteen Mile Creeks scenic trails, this home offers upscale living immersed in nature where luxury meets lifestyle. (id:35762)
RE/MAX Escarpment Realty Inc.
91 Raylawn Crescent
Halton Hills, Ontario
Dual-Kitchen Bungalow // 4 Bedroom Layout // Elegant Brick Gas Fireplace // Versatile In-Law Suite // 3rd Bedroom on the Main Level Converted to Dining Room. Welcome to this exceptionally well-appointed bungalow, thoughtfully reimagined to balance classic warmth with contemporary convenience. Situated on a quiet, family-friendly street, this rare 4 bedroom home offers the perfect blend of space, flexibility, and classic design across two beautifully finished levels. Step inside and be greeted by a spacious, light-filled main level with an open and inviting living room. The upper floor features two generously sized bedrooms, a full kitchen with ample cabinetry and prep space, a coffee bar and a seamless flow to the living room and dining room areas, where large windows bathe the rooms in natural light. Slide open the rear walkout doors and step into a serene backyard oasis ideal for morning coffees, weekend barbecues, and quiet evenings surrounded by greenery. The yard is both welcoming and private, offering the perfect backdrop for entertaining or unwinding in peace. Step downstairs, the fully finished basement expands your lifestyle possibilities. Featuring two well-sized bedrooms, a second full kitchen, and a large living area, it's an ideal setup for multi-generational living as an in-law suite or even income potential. Natural light streams through three good-sized windows and the star of the show is reserved for the elegant brick gas fireplace anchoring the space with both visual warmth and to a touch. With two full kitchens, a total of four spacious bedrooms, and multiple living areas, this home is perfectly suited to today's evolving living needs whether you're hosting extended family, working from home, or seeking supplemental rental income. (id:35762)
Keller Williams Real Estate Associates
1106 - 1485 Lakeshore Road E
Mississauga, Ontario
Spacious & sun-filled 1+1 in Lakewood by the Park! Almost 1000 sq ft with unobstructed lake, skyline & trail views from the 11th floor. Solarium ideal for home office; den can convert to 2nd bedroom. Generous Storage & Closet Space Throughout the Unit. 2 tandem underground parking spots + locker. Amenities incl. tennis & pickleball courts, rooftop deck, gym, hot tub/sauna, party room, pool & ping pong. Beautifully Maintained building with outdoor spaces to sit, relax, and enjoy the grounds. Plenty of Visitor Parking. Perfect for downsizers or upsizers! Walking distance to Long Branch GO, TTC, Marie Curtis Park & lakefront trails. Easy access to QEW/427. South/East/West exposure move-in ready! *Small pets permitted with restrictions please confirm details with the condo corp. (id:35762)
Royal LePage Your Community Realty
1 Queen Anne Drive
Brampton, Ontario
****Welcome Home**** Beautiful End Unit Townhome That Feels Like a Semi, Situated on a Premium Corner Lot with No Neighbor's On One Side. This Home Features A Wrap-Around Porch Leading To A Front Double Door Entry. As You Enter You're Welcomed By An Open Above Foyer That Leads To A Bright And Airy Main Floor Open-Concept Layout That Features A Spacious Living/Dining Area And A Separate Family Room with a Cozy Gas Fireplace. The Modern Eat-In Kitchen Offers Granite Countertops and Stainless Steel Appliances. From the Family Room You Have Access To A Fully Fenced Backyard With A Gorgeous Patio Just In Time for Summer Entertaining! Upstairs Boasts 3 Generously Sized Bedrooms with Laminate Flooring Throughout. The Primary Bedroom Features A Walk-In Closet and a 4-Piece Ensuite with Quartz Countertops. The Finished Basement Includes An Extra Bedroom, Full Bathroom, & An Open-Concept Rec Room Ideal for Extended Family, Potential In-law Suite Or Additional Living Space. Many Upgrades Include: Hardwood Floors on Main Level, Laminate on 2nd, Pot Lights Inside & Outside, California Shutters, Crown Molding on Both Floors, Granite Counters in Kitchen & Powder Room, Quartz Counters in Upstairs Bathrooms, Fresh Paint, Oak Staircase, Plus Much Much More. **** Gorgeous View Of The Golf Range**** Come See What This Gorgeous Home Has To Offer, Move In Ready, Pride Of Ownership!!! (id:35762)
RE/MAX Realty Services Inc.
47 Begonia Crescent
Brampton, Ontario
Discover 47 Begonia Crescent- The Perfect Blend Of Elegance, Comfort, And Convenience In This Beautifully Maintained, Move-In Ready Home, Ideally Situated In One Of Brampton's Most Desirable Neighborhoods. Built By Arista Homes, NO SIDEWALK - WOW- Perfectly Positioned On A Generous 40.94' Front And Deep 102.36 ' Lot, The Marina Model Welcomes You With A Grand Foyer With Soaring 17-Foot Ceilings, And Tall Clerestory Window Flooding The Space With Natural Light And Creating A Lasting First Impression. Every Detail Has Been Thoughtfully Designed To Enhance Both Style And Functionality. The Main Floor Features 9-Foot Ceilings And An Open-Concept Layout, Connecting A Bright Kitchen To Spacious Dining And Living Areas Perfect For Entertaining Or Cozy Family Nights. A Separate Family Room Offers A Warm, Inviting Space For Relaxation. Step Outside Into Your Own Private Retreat. The Expansive Backyard, Complete With Apple And Pear Trees, Blooming Perennials Like Black-Eyed Susan's, Red Peonies, Hydrangeas, And A Tranquil Waterfall, Sets The Scene For Summer Barbecues, Peaceful Evenings, And Family Fun. Enjoy The Convenience Of Direct Garage Access, A Main-Floor Laundry Room, And A Large Basement Brimming With Potential Ready To Be Customized To Suit Your Lifestyle. Upstairs, A Beautifully Curved Staircase Leads To The Primary Suite, Featuring A Walk-In Closet And A 5-Piece Ensuite. Three Additional Generously Sized Bedrooms Provide Comfort And Flexibility For Family, Guests, Or A Home Office. Roof Was Replaced In 2024 And Driveway Partially Stamped In 2024.Located Near Top-Rated Schools, Two Parks Just Steps Away, Places Of Worship, And Major Shopping Centers, This Is The Lifestyle You've Been Waiting For." (id:35762)
RE/MAX Real Estate Centre Inc.
43 Wishing Well Crescent
Caledon, Ontario
Welcome To 43 Wishing Well, A Masterpiece Of Luxury And Design. Located On A Large Pie-Shaped Lot, The Backyard Features A Large 9 Ft Deep Pool With Tanning Ledge, Concrete Overflow Spa With Mosaic Tile, Cabana, And Sports Court. This Home, Reimagined By Parkyn Design, Boasts Hardwood Floors And A Well-Designed Main Floor With A Living Room, Den, Dining Area, Family Room With Gas Fireplace, Mudroom, Plaster Moldings, And A Gourmet Kitchen With A Large Island, High-End Wolf Appliances And Custom Breakfast Table With Banquette Seating. Upstairs, The Master Retreat Includes Coffered Ceilings, A Custom Walk-In Closet, And A Remarkable Ensuite. Each Of The Four Bedrooms Has Its Own Ensuite And Walk-In Closet. The Third-Floor Loft Is Perfect For Entertaining With A Rough-In For A Wet Bar And A 2-Piece Bath. No Side Walk On The Driveway!! This Home Has It All! (id:35762)
Century 21 Royaltors Realty Inc.
188 Thistle Down Boulevard
Toronto, Ontario
Beautifully updated 3+1 bedroom detached home in Thistletown, with separate entrance and fully fenced yard. Nestled in a family-friendly neighbourhood, this bright and well-kept property features spacious living and dining rooms, a private landscaped backyard with pear trees, and a shed with hydro. Steps to transit, schools, parks, and Humber River trails. New luxury vinyl flooring on main floor, new front entry and main floor bathroom tiles, and freshly painted. Separate side entrance offers in-law potential in the basement. New Roof in fall 2024, New A/C and Furnace in 2022. Cedar closet in basement, and broom closet on each level. Lots of storage! (id:35762)
RE/MAX West Realty Inc.
Lower - 3303 Aquinas Avenue
Mississauga, Ontario
Professionally Finished Contemporary Appartment With A Separate Entrance. This Modern Designed, Contemporary Unit Will Turn A Few Heads! It Features A Large Open Concept Kitchen With Quartz Counter Tops And Upgraded Back Splash, Stainless Steel Appliances; An Eat-In Dining Area, Pot Lights And Upgraded Light Fixtrues. Separate In-Suite Laundry Room, A Large Bedroom, An Upgraded Bathroom, Gleaming Laminate Floors. Exterior Security Camera System. Extras: Stainless Steel Fridge Stove, Washer And Dryer. Tennant Pays 30% Of Hydro & Heat (id:35762)
Homelife/bayview Realty Inc.
9 - 24 Laguna Parkway
Ramara, Ontario
Welcome to your waterfront Oasis! This meticulously maintained and thoughtfully updated 3-storey townhouse is a dream come true for water enthusiasts. Featuring direct access to Lake Simcoe and a private 21 ft covered boat slip, this home offers the ultimate waterfront lifestyle. Step into the spacious open-concept living area, where a functional kitchen awaits complete with updated stainless steel appliances. Enjoy seamless indoor-outdoor living with a large deck that boasts stunning direct waterfront views. Recently upgraded high quality flooring throughout the upper level. The primary bedroom is a true retreat, offering panoramic water views, a walk-in closet, and a beautiful 5-piece ensuite including a jet tub. The main level features a cozy family room with an updated fireplace and walk-out access to your covered boat slip. Don't miss this incredible opportunity! High Speed Internet, Short walk to Marina, Restaurants, Tennis Courts, Park & Beach. 25 Mins to Orillia, 90 mins to Toronto. (id:35762)
RE/MAX West Realty Inc.
3134 Searidge Street
Severn, Ontario
Discover Luxury in the exclusive Serenity Bay community on Lake Couchiching. Set on a premium 49-ft lot with forest and pond views, this brand new detached home offers 2,434 sq. ft. with 4 spacious bedrooms, 2.5 baths, a bright main floor office, and an open-concept layout with 9-ft ceilings. Enjoy premium flooring, Granite counters a large pantry and a home that feels like a sunroom. The full unfinished basement offers great potential. This isn't just a home, its a thoughtfully designed living space that offers style and comfort. Residents of Serenity Bay enjoy private lake access, scenic trails, a dedicated boardwalk, and a one-acre lakefront park with a dock, perfect for year-round outdoor enjoyment. Located just minutes from Orillia, Barrie, and Muskoka, with Casino Rama and local beaches nearby. Live the lake life youve always dreamed of. Welcome to Serenity Bay. (id:35762)
Keller Williams Experience Realty
93 Davos Road
Vaughan, Ontario
Living at 93 Davos Road has been incredibly convenient. We're just moments away from fantastic shopping, dining, and major highways, making commutes a breeze. Yet, the street itself is so peaceful and family-oriented. Everything you need is within easy reach, allowing for a truly balanced lifestyle. Top-rated schools: Providing excellent educational opportunities for families. Parks and recreation: Numerous parks, trails, and recreational facilities are nearby, perfect for an active lifestyle. Shopping and dining: A wide array of shops, restaurants, and cafes are just a short drive away. Convenient transportation: Easy access to major highways and public transit options make commuting a breeze. Hardwood Floors Throughout With 9Ft Smooth Ceilings On Main. Upgraded all Bathrooms. Finished Bsmt Great For Entertaining Plus Plenty Of Storage. Main Floor Laundry Leads To The 2 Car Garage. And many more!!! (id:35762)
RE/MAX West Realty Inc.
66 Mccarty Crescent
Markham, Ontario
The builders of this house understood the assignment. They designed this big beautiful family home with 4 large bedrooms, big principal rooms for living, playing, and working, and a beautifully laid out kitchen with a walk out to the backyard. Then, they took this perfect layout and dropped it on the perfect tree-lined street in wonderful family-friendly Markham Village. Welcome to 66 McCarty Crescent. It's got almost 3000sqft. of above-ground fabulousness plus a finished basement. Gleaming hardwood floors bring you into a spacious living room with crown moulding. Wander into the elegant formal dining room with direct access to the kitchen. You'll love the pretty a practical walk-in pantry, large eating area, and the walk-out to the backyard. Step into the family room with its cozy fireplace. The main floor also features a practical mudroom and powder room. Upstairs find 4 large bedrooms with - yes - 3 bathrooms, the ULTIMATE get for a home in this established neighbourhood. The spacious primary suite is a private retreat with 2 walk-in closets and a 5-piece ensuite with soaker tub, glass shower, and heated floors.The basement has a large recreation room, dedicated office space, and potential craft room that could be turned into a 5th bedroom. The glorious backyard has a large wood-composite deck, lots of green space and trees, but is still very manageable for the busy family that wants easy maintenance. Large families will love the 2-Car garage + driveway for 4 cars. Despite all this tranquility, we're close to convenience! A short walk to the GO station and all the shops and restaurants that Main Street Markham has to offer. 4 doors away from Fincham Park, and steps to highly-ranked schools. About a 7 minute drive to Hwy 407 and Markville shopping mall. The assignment was to build a home that combined timeless design with modern convenience for growing families or anyone seeking space and style. Mission accomplished. Here we are. (id:35762)
RE/MAX Prime Properties
349 Penn Avenue
Newmarket, Ontario
Welcome to 349 Penn Ave a charming and beautifully maintained raised brick bungalow nestled in the heart of Newmarket. This spacious 3-bedroom, 2-bathroom home sits on a deep, private lot surrounded by mature trees, offering peace and tranquility just minutes from all amenities. Step inside to discover a bright and functional layout featuring a newly renovated main floor bathroom and an updated kitchen with sleek stainless-steel appliances and modern countertops. The finished basement offers a separate entrance, which is equipped with a second kitchen, ensuite laundry, full bathroom, and ample living space ideal for extended family, in-laws, or rental potential. Walking distance to the Newmarket GO Station and the vibrant shops and restaurants along Main Street. Enjoy the convenience of a large 2.5 car attached garage, perfect for parking and storage. With its ideal location, privacy, updated features, and income potential, this home is a true gem in one of Newmarkets most desirable neighbourhoods. (id:35762)
Forest Hill Real Estate Inc.
64 Roxborough Lane
Vaughan, Ontario
Newly Updated throughout, Extremely Well-Maintained 3 Bedroom Detached Home Situated in the Prestigious, Most Desirable Rosedale Heights Community! Prime Child-Friendly street. Upgraded Eat-In Modern Kitchen With S/Steel Appliances, Quartz Countertop Overlooks Private Fenced Lawn.Huge Family Room Over Garage W/Fire Place, Hardwood Floors, Spacious Rooms, Fin Bsmt With Office Area & Nanny Suite W/3Pc Ensuite and Large Rec Room.Lots Of Storage. Fabulous location; Walk to Walmart/Promenade/Transit/407/ETR/Hwy7,Walk To Synagogues, Private & Public Schools.A Must See! (id:35762)
Sutton Group-Admiral Realty Inc.
723 - 8888 Yonge Street
Richmond Hill, Ontario
WOW ~ Beautiful, bright, large 2 bedroom corner-unit overlooking one of the most famous streets in the world, YONGE street! Modern laminate flooring throughout, large bright windows to allow beautiful sunshine through, Modern lux kitchen with centre island, built-in appliances, ceiling lighting. Corner unit layout which allows more privacy & nice semi-private balcony with North/South/East views. Live life & enjoy one of the newest condos in the vibrant south Richville Richmond Hill community. Wonderful amenities at your fingertips. Walk to Yonge street, shopping, cinemas, government offices, close to highway 7 & 407 for ease of driving access, easy access to public transit Langstaff Go Station, Viva transit! (id:35762)
Homelife Landmark Realty Inc.
304 - 9944 Keele Street
Vaughan, Ontario
Welcome to this beautifully maintained 2-bedroom condo located in a charming low-rise building in the heart of Maple, Vaughan. Tucked away in a quiet, community-oriented setting, this unit offers the perfect blend of comfort and convenience. Thoughtfully designed and functional layout featuring generously sized bedrooms and a full-sized kitchen-a rare find in condo living. Step outside to a private courtyard with your very own designated garden plot. Minutes from Walmart, grocery stores, cafes, restaurants, and your everyday essentials, this condo is ideal for commuters with easy access to GO Transit and major highways including 400 and 407.Whether you're a first-time home buyer looking to enter the market or a downsizer seeking low-maintenance living in a welcoming community, this condo offers lifestyle, location, and exceptional value. (id:35762)
Century 21 Atria Realty Inc.
510 Old Stouffville Road
Uxbridge, Ontario
Open House Sunday April 27 From 2-4. Welcome to 510 Old Stouffville Road, Uxbridge. This beautifully renovated side-split offers modern living in a peaceful, nature-filled setting just steps from Uxbridge Urban Park. With 3 bedrooms and 3 bathrooms, the home has been thoughtfully updated throughout and sits on just under an acre of landscaped grounds. Inside, you'll find hardwood flooring throughout, a bright, open-concept layout, and a fully finished basement complete with a custom bar, two bar fridges, and a cozy wood-burning fireplace perfect for entertaining or relaxing. The main floor features a stunning stone gas fireplace that adds warmth and character to the living space. The chefs kitchen is a standout, featuring stainless steel appliances, quartz countertops and backsplash, a pot filler, and an indoor/outdoor speaker system that extends the living space outdoors. Step outside to enjoy a large deck, an interlocked patio with a pergola, and beautifully landscaped gardens ideal for hosting or enjoying the tranquil surroundings. This move-in ready home offers a rare combination of privacy, luxury, and proximity to nature, making it a true gem in Uxbridge. Don't miss your chance to own this exceptional property! (id:35762)
Century 21 Leading Edge Realty Inc.
32 Blue Willow Drive
Vaughan, Ontario
Excellent, rarely offered semi-detached home in prime Woodbridge location close to all amenities.Perfect for first time homebuyers, young families, working professionals or empty nesters. New interlock allows for an extra parking spot. This spacious 3 bedroom home was painted in a neutral colour throughout and has a great floor plan. The vaulted ceiling in the living room a unique feature with a cozy gas fireplace and walk-out to backyard patio. There's a formal dining room for family gatherings. Convenient main floor laundry room has garage access. The primary bedroom has a 4pc ensuite, walk-in closet and walk-out to balcony - enjoy morning coffee or a quiet read before bed. The basement has been framed for anyone looking to complete the lower level. New Windows recently installed. Close To Hwys, Ttc & Viva, Shops, Schools, Park, Vaughan Mills And Community Centre. Move In And Enjoy! (id:35762)
Keller Williams Real Estate Associates
306 - 20 Baif Boulevard
Richmond Hill, Ontario
Hey CHAT GPT what's the best condo in Richmond Hill for size, location, building amenities, and price? CHAT GPT RESPONSE: That's easy it's 20 Baif Boulevard #306.Topping the charts at nearly 1,200sqft - 2 +1 Bedrooms, 2 full baths (including a 4pc ensuite off the primary), and laminate flooring throughout there's room to roam and room to grow. Sun filled from dawn till dusk, thanks to floor to ceiling windows in both the family room and solarium. Channel your inner Zen: morning yoga, hosting a casual card game, feeding the little one, or sipping ouzo as the sun sets. Who says condo living means downsizing furniture? You may just need to buy more to fill this expansive suite! The heart of the home is a gigantic, open concept kitchen with a family sized eat-in area and convenient passthrough to the dining room perfect for casual breakfasts or dinner parties. The spacious family/living room flows naturally into the solarium, creating one big, bright living space. Everything's included in your maintenance fees cable, highspeed internet, and access to topnotch amenities: fitness rooms, party rooms, billiards, outdoor pool, and so much more ideal for seniors seeking community, young couples craving buzz, and families just starting out. Location is key: steps to Yonge St. & Viva transit, Hillcrest Mall, Highway 7, restaurants, and the Richmond Hill Public Library. Tons of visitors parking makes hosting a breeze. Eclectic and move in ready or add your own creative flair Unit #306 wont stay under wraps for long. They don't build condominiums like this anymore. "Betting on Baif is safe"!!!! Secure your slice of Richmond Hill today!!!! Don't let someone else write their next chapter before you. (id:35762)
Sutton Group-Admiral Realty Inc.
44 Nicholson Drive
Uxbridge, Ontario
This elevated bungalow, nestled within a tranquil cul-de-sac, offers a serene escape while remaining conveniently close to amenities. Situated just south of Ravenshoe Road with easy access to Highway 404, the home enjoys a prime location. Designed for families of all sizes, it boasts five bright bedrooms on the main and upper levels, each adorned with newer broadloom or hardwood floors.The lower level provides additional living space with an extra bedroom, a full bathroom, and newer vinyl flooring. A separate entrance adds versatility, making it ideal for guests or extended family. Recent renovations have infused the home with modern conveniences, enhancing both style and functionality. The stylish sunken living room, complete with a cozy wood-burning stone fireplace, invites relaxation and warmth.The heated and insulated garage, equipped with a pellet stove, provides a comfortable space during the colder months. The exterior of the property is equally impressive, featuring a gated entrance, ample parking space, and a fully fenced yard. A charming gazebo, a convenient garden shed, and a meticulously maintained lawn and patio offer idyllic spaces for outdoor enjoyment.Interior updates include newer flooring throughout, a contemporary kitchen, refreshed bathrooms, a fresh coat of vibrant paint, and the installation of a new furnace, creating a welcoming and inviting atmosphere.Furthermore, the property boasts significant energy efficiency with solar panels connected to the Hydro One grid, resulting in near "Net-Zero" utility costs. This eco-friendly feature not only reduces environmental impact but also provides substantial long-term savings.This exceptional property offers a harmonious blend of comfort, style, and convenience, making it an ideal home for families seeking a peaceful and modern lifestyle. Solar Panel System Generate Power Tied to Hydro and home compensated with FREE* Power. Home has Furnace and Heat Pump with Smart Thermostats to Switch Between Both. (id:35762)
Coldwell Banker - R.m.r. Real Estate
203 - 18 Water Walk Drive
Markham, Ontario
Welcome to this stunning 2+1 bedroom, 2 bathroom condo in the sought-after Riverview Condos at 18 Water Walk Dr, Markham! This bright and spacious unit features an open-concept layout with floor-to-ceiling windows, offering an abundance of natural light. The modern kitchen boasts stainless steel appliances, quartz countertops, and sleek cabinetry. The den is perfect for a home office or extra living space. Enjoy a private balcony with serene views and 9-foot ceilings throughout. The primary bedroom features a walk-in closet and a luxurious ensuite bathroom. Ensuite laundry included for your convenience. Building Amenities: 24-hour concierge & security State-of-the-art fitness center Rooftop terrace & BBQ area Party room & lounge Guest suites & visitor parking Outdoor pool Prime Location: Steps to Unionville GO Station &VIVA Transit Minutes to Downtown Markham, Whole Foods, and CF Markville Mall Close to Top-Ranked Schools & York University Markham Campus Easy access to Parks, Trails, and Highway 7, 404 & 407 (id:35762)
RE/MAX Prime Properties
119 Nestor Crescent
Vaughan, Ontario
The One You've Been Waiting For! Tucked Away On A Quiet Family Friendly Street This 4 Bedroom Home Offers The Rare Luxury Of No Rear Neighbours, Just Peaceful Views Of The Parkland Behind. Inside You Will Find A Well-Maintained Home With A Traditional No-Nonsense Floor Plan. The Newly Fully Finished Basement With A Separate Entrance Offers Added Value, Ideal For Extended Family, Guests, In-Law Suite & More. Whether Relaxing In The Newly Landscaped Backyard Or Entertaining Indoors 119 Nestor Crescent Offers A Rare Combination Of Comfort, Convenience And Privacy In The Heart Of Woodbridge. (id:35762)
RE/MAX Premier Inc.
1963 Bur Oak Avenue
Markham, Ontario
Welcome to your perfect home - Lovely pristine 3 Bedroom home in the heart of sought after Greensborough pocket. Bright open concept layout with a beautiful backyard - Leads to a detached single garage plus parking pad. Minutes to top ranked schools - Public + Catholic, Parks, Go Train, Hospital, Shopping, Etc. (id:35762)
RE/MAX All-Stars Realty Inc.
261 Deepsprings Crescent
Vaughan, Ontario
Welcome To Your Dream Home! Nestled On One Of The Deepest Lots In The Neighborhood, This Stunning Property Is A Rare Find With No Sidewalk, No Homes In Front, And Located In The Highly Sought After Vellore Village Community. Close To Many Top-Rated Schools, Cortellucci Vaughan Hospital, Vaughan Mills, and Hwy 400. Convenience Meets Comfort In This Unbeatable Location. This Meticulously Maintained And Renovated Home Has Been Updated From Top To Bottom With Premium Upgrades Including New Attic And Garage Ceiling Insulation (2025), High-Efficiency Furnace (2024), Fresh Asphalt Driveway (2023), Windows (2018), And A Newer Roof (2017). Enjoy The Timeless Beauty Of Solid Hardwood Flooring Throughout, And Elegant 24 x 24 Ceramic Tiles. Step Inside To Discover A Space Filled With Thoughtful Design A Modern Powder Room And Sleek Custom Kitchen Cabinetry. The Sun-Filled, Open-Concept Layout Is Perfect For Families And Entertaining Alike. The Second Floor Boasts a Grand Primary Bedroom With a Walk in Closet, 4-Piece Ensuite & Gorgeous View Of The Backyard, And Two Additional Spacious Bedrooms With Closet Organizers, And Chic Wainscoting That Add Style And Sophistication. The Professionally Finished Basement(2022) Is Perfect For Extended Family Or Guests, Featuring A Rec Room, A Sleek 4-Piece Bathroom, And A Wet Bar For Entertaining. Outdoors, You'll Find A Beautifully Landscaped Front And Backyard Oasis, Featuring A Spacious Deck And Built-In Natural Gas BBQ Line Perfect For Summer Gatherings, Weekend Lounging, Or An Epic Move-In BBQ Celebration. This Move-In Ready Gem Is Everything You've Been Waiting For And More! (id:35762)
Royal LePage Your Community Realty
35 Forest Grove Drive
Whitby, Ontario
Welcome to 35 Forest Grove Drive, Whitby! Nestled in the heart of the charming Pringle Creek community, this rare mature double lot (combined depth of 216.79ft!) offers the perfect blend of space and convenience. Ideal for those seeking a spacious property while remaining close to all amenities, this home is located in a family-friendly neighborhood within walking distance to shopping, dining, schools, entertainment, and more. The location truly cant be beat! This 4-bedroom, 3-bathroom detached home boasts a (rare) deep backyard with a newer 12' x 16' deck, perfect for entertaining and enjoying stunning sunset views. Inside, the expansive primary bedroom features a cozy en suite, with an abundance of natural light throughout the home. Recent updates include: Fresh paint (2025), Newer shingles (2023), Ducts cleaned (2025), Newer dishwasher and stove (2023), & Updated front landscaping. Additionally, the home offers a wood-burning fireplace (as-is) and more! The unfinished basement is a blank canvas, offering endless possibilities to create your ideal space, whether it's a home theater, gym, or additional living area. Don't miss the opportunity to make this beautiful home your own and start your next chapter here! (id:35762)
RE/MAX Hallmark First Group Realty Ltd.
43 Singleton Road
Toronto, Ontario
Welcome to 43 Singleton Rd. Tucked away in a quiet, family-friendly pocket, this cozy 1.5-storey home sits on a spacious, pie-shaped lot that widens beautifully at the back offering room to grow, play, or re-imagine entirely. And with Wexford Park right in your backyard, you get the bonus of peaceful green space just steps from your door. Inside, you'll find a warm and inviting layout filled with natural light, especially through the charming front bay windows. Originally a 3-bedroom, this home has been thoughtfully converted to a 2-bedroom layout, allowing for a more open and functional living space. With 1.5 baths, a finished basement, and a detached garage, theres plenty of room for comfortable living today and exciting potential for tomorrow. Whether you're a young couple starting out, someone with a creative eye for design, or an investor looking for your next opportunity, 43 Singleton Rd offers a solid foundation in a neighbourhood on the rise. With several custom homes already built on the street, this is your chance to be part of a growing community. Conveniently located close to transit, schools, and all your major amenities, this home truly blends potential with location. Come take a look-- you might just see the future you've been dreaming about. (id:35762)
Sutton Group - Summit Realty Inc.
99 Kent Road
Toronto, Ontario
Welcome to 99 Kent Road - A Fantastic Opportunity in Sought-After Leslieville! Say hello to this wonderful opportunity in one of Toronto's most desirable neighbourhoods, Leslieville. This home boasts a large two-storey addition, featuring an incredible kitchen and primary bedroom, both equipped with custom-built-ins that maximize space and style. The back of the house is lined with wall-to-wall, high-quality European windows on both floors, flooding the home with an abundance of natural light. The main floor features hardwood floors, pot lights, and an open-concept layout, though it does require some minor drywall repairs. The primary bedroom is so spacious that your family could comfortably sleep there while renovating the other two bedrooms, which are currently in need of some work, as they still have lath and no plaster. The unfinished basement offers great potential and is ready to be transformed to your liking. On the south side, the home has been recently waterproofed with weeping tiles for added peace of mind. Other updates include a newer hot water tank, furnace, and roof coverings (both flat and peaked), all less than 5 years old. The home also features a 1/2inch copper service line. A home inspection report is available upon request. There is a laneway at the back of the property that is accessible from Dundas. Many households have created private parking solutions. It is worth taking a walk. This property offers immense potential to create a home that fits your vision in a top-tier location. Walk score of 88 with shops, restaurants, and transit nearby. Just a few blocks away is Greenwood Park, which offers a fantastic Sunday farmer's market, skating rink, pool, playground, dog park, and baseball fields. Plus, it's only an 18-minute drive to downtown! This is truly an exceptional opportunity to enter one of the city's best areas. (id:35762)
Royal LePage Signature Realty
1709 Bishop Court
Oshawa, Ontario
Just in time for Spring! Welcome to the perfect family home in the wonderful Samac community. Nestled on a quiet, family-friendly court, this Jeffery-built all-brick home sits on a rare, oversized pie-shaped lot, offering privacy, space, and unbeatable charm. Steps to a breathtaking nature reserve and walking trails, this home provides the perfect balance of tranquility and convenience. Step inside to over 3,000 sq. ft. of beautifully designed living space. The bright and airy open-concept layout features an eat-in kitchen, a freestanding centre island, pantry, updated stainless steel appliances, and breakfast bar all leading to a spacious walkout deck. The inviting family room boasts a soaring cathedral ceiling, rich hardwood floors, and a cozy gas fireplace, creating the perfect space for relaxing or hosting guests. A formal living and dining area, main-floor laundry with garage access, and a double-car garage complete the main level. Upstairs, the primary bedroom features a 4-piece ensuite with a glass shower, and deep soaker tub. Enjoy the convenience of a walk-in closet and a private reading/work nook. The fully finished basement expands your living space with a spacious recreation room, two additional bedrooms, and a 3-piece bath ideal for guests, in-laws, or a home office setup. Outside, the fully fenced spacious backyard offers a large deck for BBQs, outdoor entertaining, large storage shed, and endless possibilities for gardening, play, or relaxation. Located just minutes from great schools, parks, nature trails, shopping, public transit, and Highway 407, this home is a rare find in one of Oshawa's most desirable neighborhood's. Come and see it for yourself! CLICK MULTIMEDIA BELOW FOR MORE PICTURES, VIDEO, 3D TOUR & FLOOR PLAN. (id:35762)
Right At Home Realty
5 Coote Court
Ajax, Ontario
Welcome to this stunning newly built freehold townhouse with absolutely no fees, offering modern elegance and a prime location. Nestled on a quiet cul-de-sac, this home is perfect for those seeking both peace and convenience, especially for anyone working from home. Featuring contemporary finishes throughout, three bedrooms, three washrooms, with additional room on main floor that can be used as an office, or another living room with stunning view of the ravine. The finished basement is another great finished space that can be an office or even a home based business , and backing onto a beautiful ravine, this home provides a serene and private setting. Located just minutes from shopping centers, schools, restaurants, and places of worship, with easy access to Highway 401 & 407, as well as nearby green trails, this home is a perfect blend of style, comfort, and accessibility. Don't miss your chance to own this exceptional property! (id:35762)
Century 21 Leading Edge Realty Inc.

