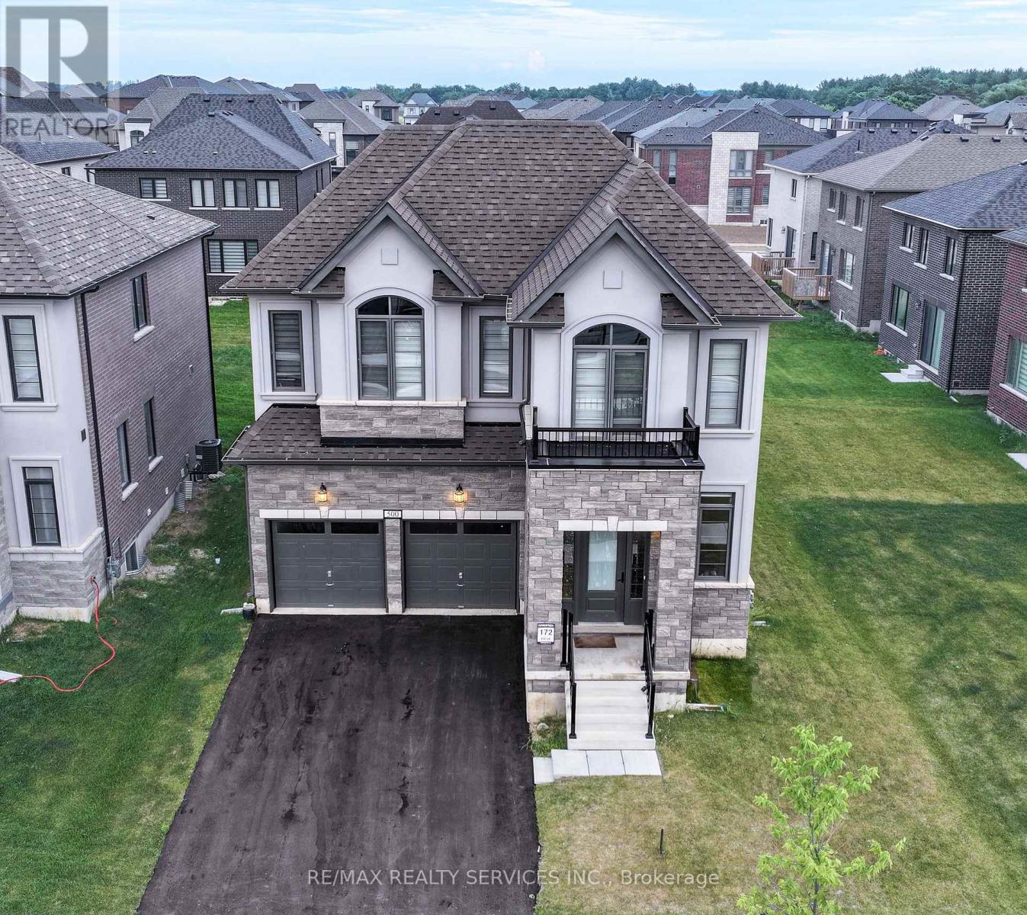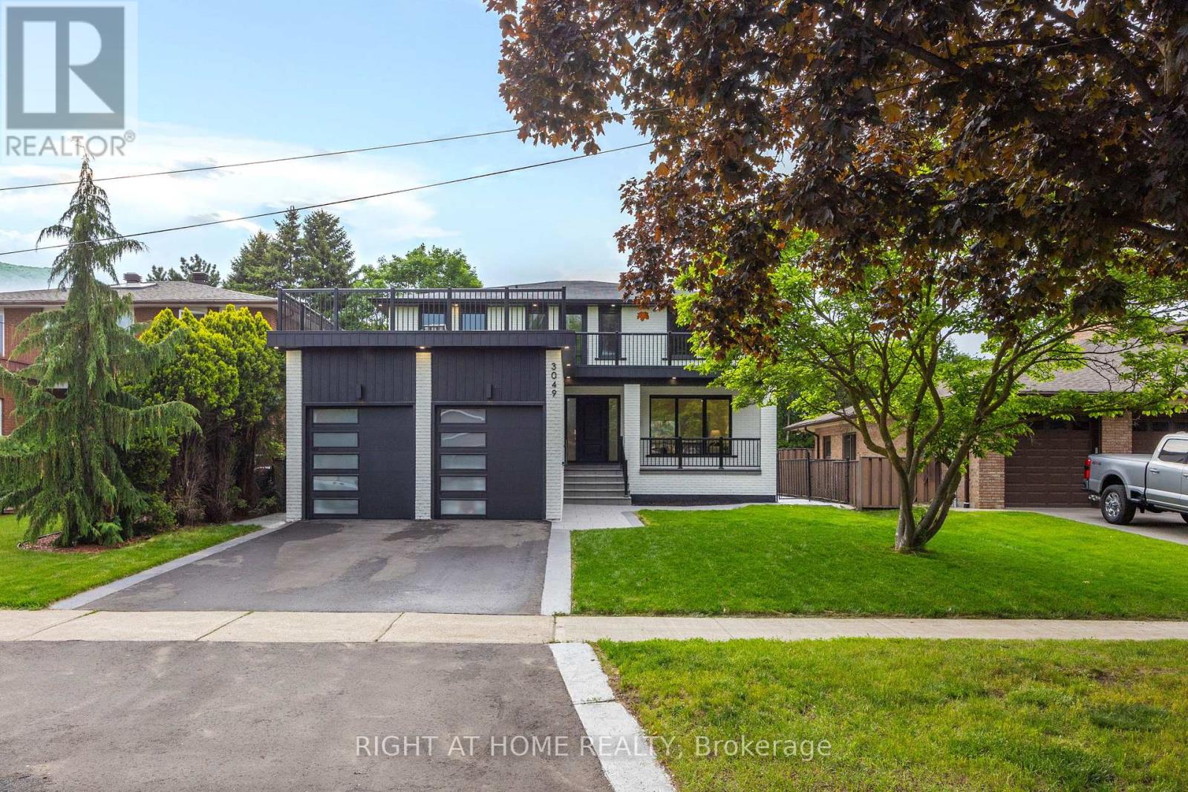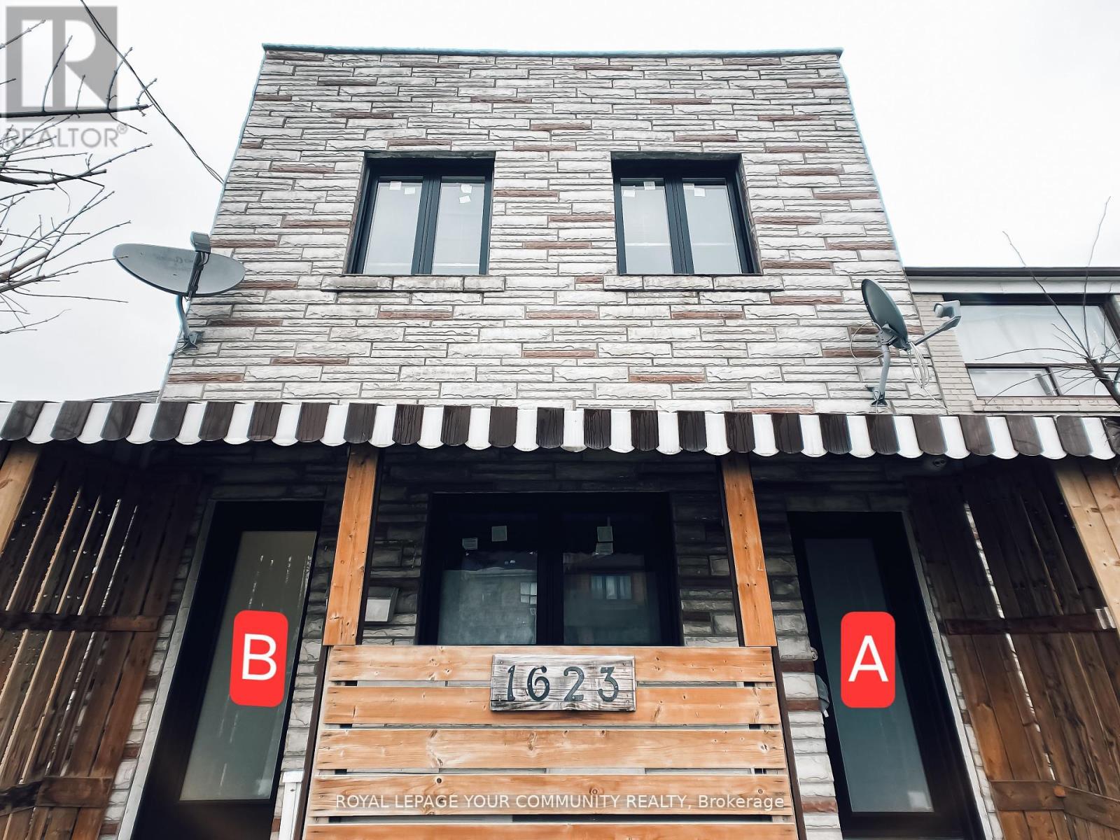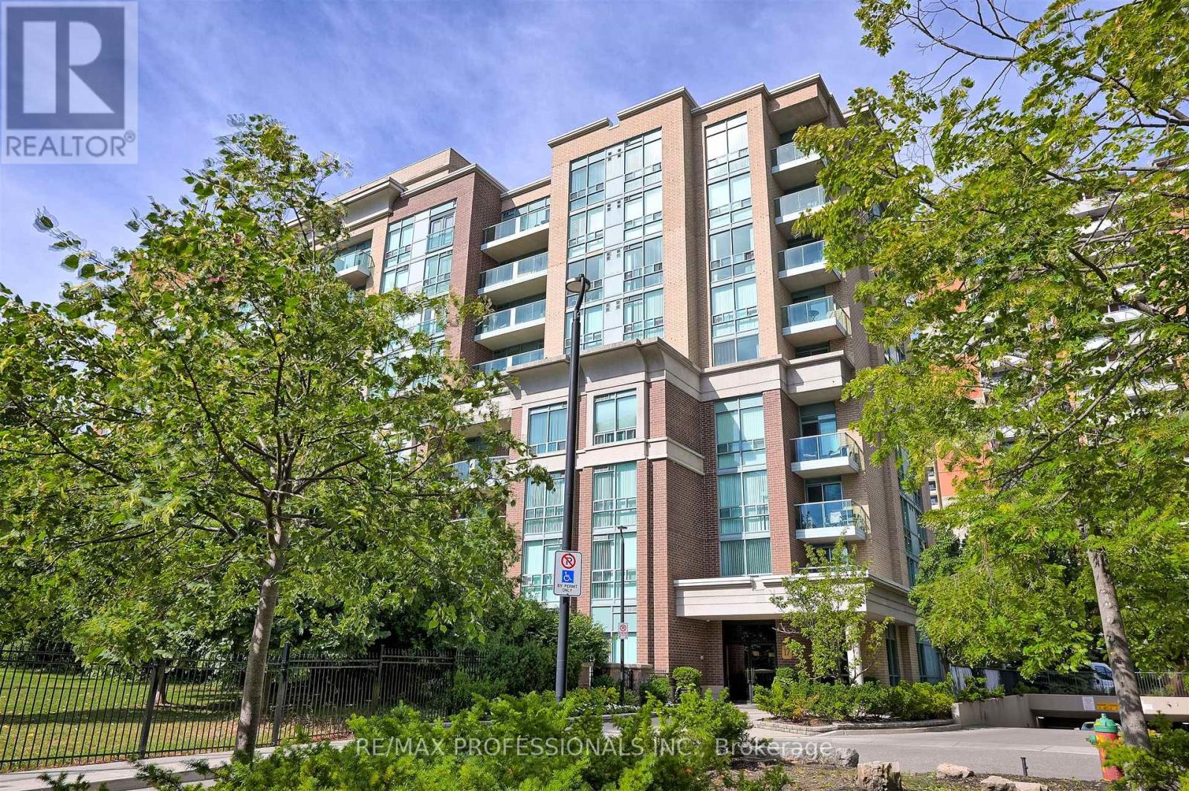500 Bedi Drive
Woodstock, Ontario
Welcome to this Absolutely Stunning, Bright, Luxurious 4-Bedroom Detached Home. This 2891 SQ.FT, Sought-After Premium Stone & Stucco Elevation showcases a Stunning Design with 9-foot Ceilings on main and second Floor. Each Bedroom comes with its own Private En-suite, Ensuring Maximum Comfort and Privacy for the Entire Family. The Main Floor Features a Separate Dinning Area and A Bright, Airy Great Room with an Elegant Combination of Wood and Tile Flooring. The Open-Concept kitchen is beautifully Designed with a sleek quartz countertop, Centre Island with a Extended Breakfast Counter, Built-in Appliances and a Large Pantry. Second floor laundry is cherry on the cake.Spacious Basement has a 3-Piece Bathroom Rough-In, Offering Endless Customization Potential Whether for an In-Law Suite, Rental Income, or Additional Living Space. Situated in a prime location. This Home is Just moments Away From Kingsmen Square, Local Plazas, and the Gurudwara Sahib, Combining Convenience with Modern Living. This is Modern Living at its Finest! Don't Miss the Chance to Own This Luxurious Home. (id:35762)
RE/MAX Realty Services Inc.
2214 Kenneth Crescent
Burlington, Ontario
Welcome to this stunning cottage-inspired residence nestled on a quiet crescent in Burlington's highly desirable Orchard community. With 2569 sqft of living space, and within walking distance to top-rated schools, parks, and trails, this exceptional property offers the perfect balance of comfort and modern luxury. Upon arrival, the inviting covered front porch with swing and landscaped gardens set the tone for the warmth and charm within. Inside, hardwood floors flow seamlessly across the main level, where an elegant dining room with wainscoting and oversized windows opens to a bright living room. Centered around a stone-surround gas fireplace and custom barnwood built-ins, this space exudes character and comfort. At the heart of the home is the chef-inspired kitchen, featuring panelled ceilings, quartz countertops, a large island with breakfast bar, stainless steel appliances, brick-style backsplash, coffee nook, ceiling speakers, and modern fixtures, this space seamlessly blends function with style. A wooden staircase accented with shiplap panelling guides you upstairs. The 2nd floor continues the theme of understated elegance with 3 generous bedrooms. The expansive primary suite is a true retreat, highlighted by a window seat, decorative wall panelling, walk-in closet, and spa-like ensuite complete with a glass shower, large soaker tub, and oversized vanity. 2 additional bedrooms share a luxurious main bath featuring shiplap detailing and modern touches. The fully finished lower level expands the living space with a bright rec room, built-in media wall, rustic wood panelling, pot lighting, dedicated laundry, and an additional bathroom. Outdoors, the backyard is an entertainers oasis with a two-tiered wood deck, gazebo, interlock stone walkway, artificial grass for effortless play, and mature trees offering exceptional privacy. This rare offering combines character, craftsmanship, and comfort in one of Burlington's most desirable neighbourhoods. (id:35762)
Royal LePage Burloak Real Estate Services
68 - 2272 Mowat Avenue
Oakville, Ontario
Welcome to this spacious and beautifully updated 3-bedroom, 2.5-bathroom townhome located in Oakville's highly sought-after River Oaks neighbourhood. Offering approximately 1,800 sq. ft. of finished living space across three levels, this home is designed to provide comfort, functionality, and style. Ideally situated near schools, Oakville Trafalgar Hospital, shopping, dining, transit, and major highways, its a fantastic commuter location that also offers all the conveniences of urban living. Immediate occupancy is available just move in and enjoy. Step inside to a bright and airy open-concept main floor that flows seamlessly from room to room. The renovated kitchen is a true highlight, featuring stainless steel appliances, modern cabinetry, quartz counters, and a walkout to the deck perfect for enjoying your morning coffee or hosting summer gatherings. The open layout ensures the kitchen connects effortlessly with the dining and living areas, creating an inviting space for entertaining and day-to-day living. Hardwood flooring throughout the staircases and upper level brings warmth and elegance to the home. The expansive primary bedroom is complete with a sleek, modern ensuite and built-in closet, offering a private retreat at the end of the day. Two additional well-sized bedrooms provide flexibility for family, guests, or a home office, and they share a fully renovated 4-piece bathroom with contemporary finishes. The lower level extends the living space with a bright recreation room that walks out to the backyard, perfect for a family room, play area, or home gym. This level also offers convenient inside access to the garage. The carpet-free design throughout the home ensures a clean and modern feel, while the thoughtful updates make it truly move-in ready. This home delivers the best of Oakville living in a desirable community known for its parks, trails, schools, and amenities. Tenant to pay utilities. (id:35762)
Royal LePage Burloak Real Estate Services
3049 Golden Orchard Drive
Mississauga, Ontario
Discover the essence of timelessly designed living at 3049 Golden Orchard Dr, a home that presents sophistication and modern luxury. This property is nestled in the highly acclaimed Golden Orchard Estates community in the desirable area of Applewood Hills. This custom renovated home from top to bottom provides the latest modern finishes along with an entertainers paradise. From the moment you arrive you'll fall in love with the meticulously maintained and updated exterior features: an extra long driveway, new windows, brand new deck, as well as a balcony upgraded with artificial turf to make hosting outside events spectacular. Upon entering the home, you'll find a grand foyer with an open concept staircase making the space feel open. Feel amazed with open concept living and brand new hardwood flooring, tiling and pot lights throughout the main floor. The renovated kitchen boasts a large island with brand new stainless steel appliances, gas range and built in oven making this a kitchen for the best of chefs. The large breakfast area, and open concept family room makes it a perfect hub for family gatherings. Upstairs leads you to access to the balcony, and 4 generously sized bedrooms, each with generous closet space. The primary bedroom features a brand new 5 piece ensuite, large tiled fireplace, walk in closet, and large windows bringing in all that natural light. The fully-finished basement (with sep entrance) provides a perfect in law/basement apartment setup with open concept living. A large bedroom in the basement provides another primary bedroom in the house with attached 3 piece bathroom. This property is located in close proximity to the QEW, 403, and 401 making it easily accessible to all parts of the GTA. (id:35762)
Ipro Realty Ltd.
2 - 148 Glenlake Avenue
Toronto, Ontario
Brand new studio unit available for October 1st occupancy on Glenlake Avenue in the desirable High Park area. This bright and modern suite offers contemporary finishes and an open layout. Pet-friendly building with unbeatable location-steps to High Park, Bloor West Village shops, cafes, restaurants, TTC, and minutes to downtown. (id:35762)
Homelife/miracle Realty Ltd
2012 - 4055 Parkside Village Drive
Mississauga, Ontario
Luxury Living 2 Bedroom Plus Den Condo In The Heart Of Downtown Mississauga. A Spectacular Unobstructed View With A Wrap Around L Shaped Corner Balcony. Front Load Washer & Dryer, No Carpet With Luxury Flooring, Master Bedroom With Large Closet, Quartz Countertop, Stainless Appliances. Great Location! Amazing Views. Walk To Celebration Square, Sq One Mall, Sheridan College, Central Library (id:35762)
West-100 Metro View Realty Ltd.
3306 - 38 Annie Craig Drive
Toronto, Ontario
Experience luxury living in this brand new one-bedroom plus den residence with breathtaking south exposure over Lake Ontario and sweeping western city skyline views. Floor-to-ceiling windows fill the suite with natural light, highlighting the modern finishes and thoughtfully designed open-concept layout. The versatile den offers the perfect space for a home office or guest retreat. Be the first to enjoy this never-lived-in home that blends style, comfort, and sophistication. One parking space and one locker are included for your convenience. (id:35762)
Royal LePage Signature Realty
B (Upper) - 1623 Keele Street
Toronto, Ontario
Exquisitely Renovated 2-Bedroom Unit In High-Demand Keele & Rogers Area! Features Include: Separate Living Room (Or An Optional 3rd Bedroom), Full Bath, Eat-In Kitchen, Private In-Unit Laundry, 1 Parking Space & Separate Hydro Meter. Amazing Location For Walking Or Biking! Just Steps To Many Shops, Grocery Stores, Restaurants & Cafés. TTC Bus Stop Is Right Outside Your Front Door & Minutes To The Eglinton LRT & Eglinton West Subway Station. Easy Commuting To Uptown / Downtown Toronto & All 400 Series Highways. Inclusive Option Available for Only $150.00 More A Month (Includes: Hydro, Basic Cable With High-Speed Internet). Apply Now And Make This Place Your Home! (id:35762)
Royal LePage Your Community Realty
16 Marblehead Road
Toronto, Ontario
Absolutely Stunning! Renovated Side Split Home In A Desirable Area. Amazing Layout With 4 Washrooms. Move-in Ready And Spotless Just Like A Model Home! Renovated Kitchen, Flooring, Bathrooms, Doors, Light Fixtures, And More. Professionally Finished From Top To Bottom With Style And Luxury. Includes Chair Lift For Accessibility. Close To All Amenities and top-rated schools like Parkfield Junior, St. Maurice Catholic, and Kipling Collegiate. S/S Samsung Fridge, s/s Stove, s/s Dishwasher. Kenmore Washer & Dryer. High-Quality Vinyl Windows, Custom Front Door, California Shutter, most Furniture is optional and maybe included. (id:35762)
Century 21 Heritage Group Ltd.
814 - 17 Michael Power Place
Toronto, Ontario
Updated Spacious 595 square foot 1 - Bedroom Condo In The Highly Sought - After Port Royal Place! Maintenance fees include all utillities and parking. This bright and functional unit offers a generous layout with ample living space. Residents enjoy excellent building amenities including a party room with direct access to a beautiful outdoor courtyard, fitness centre, and more. Easy access to multiple transit lines Islington subway, Kipling subway, Go station highways, shops, restaurants, parks and more. Perfect for first - time buyers, investors, or anyone looking for a vibrant and connected community! (id:35762)
RE/MAX Professionals Inc.
312 - 1110 Briar Hill Avenue
Toronto, Ontario
Your Opportunity to Live In Briar Hill- Belgravia Neighborhood without the Neighborhood Price! Welcome to Briar Hill City Towns! Discover the perfect blend of community charm and urban convenience in this beautifully designed 1,085 sq ft end-unit condo townhouse Featuring 2 Bedrooms, 2 Bathrooms, and a Rooftop Terrace Spanning Over 3 Floors! Enjoy seamless indoor-outdoor living with your own private 233 sq ft rooftop terrace ideal for relaxing, entertaining, or summer BBQs. The bright, open-concept layout connects the living, dining, and kitchen areas, creating an inviting space for everyday living. Two generously sized bedrooms include a sun-filled primary suite with multiple windows, offering both comfort and style. Located just a 15-minute walk to TTC Line 1 and close to schools, parks, and amenities, this home also comes with PARKING and LOCKER included. Situated in a mature, family-friendly neighbourhood with top-rated school districts, this property offers condo ease without sacrificing community spirit. (id:35762)
Exp Realty
39 Four Seasons Circle
Brampton, Ontario
Fletcher's Meadow Beauty! 5 Min To GO Stn. Fall In Love With This Stunning Renovated Home With A Finished Basement! Every Detail Has Been Thoughtfully Upgraded With Modern Designer Finishes To Create A Home That's Stylish, Functional, And Move-In Ready. Enjoy Luxury Vinyl Wide Plank Floors, A Brand-New Staircase With Railings Plus A Second New One To Basement, Sleek LED Pot Lights, And Contemporary Window Coverings. The Smart Layout Offers Separate Spaces For Entertaining And Relaxing. The Showstopper Kitchen Features Quartz Countertops, Modern Hardware, New Stainless Steel Appliances, And A Large Breakfast Area Overlooking The Cozy Family Room. Walk Out To A Serene, Zen-Inspired Garden With A Deck-Perfect For Morning Coffee Or Evening Gatherings. Upstairs, The King-Sized Primary Suite Offers Space For A Seating Area, A Beautifully Renovated Ensuite, And A Walk-In Closet. The Additional Bedrooms Are Generously Sized And Share A Stylish Second Bathroom. The Fully Finished Basement Extends Your Living Space With A Living/Dining Area, Kitchen, Bedroom, 4-Piece Bathroom, And A Second Laundry. A Convenient Side Entrance Through The Garage Makes It Ideal For Extended Family Or Guests. Upgrades Include: New Front Door, New Patio Doors, All New Flooring And Baseboards, New Asphalt Driveway, New Light Fixtures, Fresh Paint, New Blinds, And Fully Upgraded Baths And Kitchen. Roof (2020) With Warranty, High-Efficiency Furnace (2022).Located On A Quiet Street In A Sought-After Neighborhood, Just 5 Minutes To Mount Pleasant GO Station And Shopping. This Is A Rare Opportunity To Own A Truly Turnkey Home -- Don't Miss It! Approx 100k in recent upgrades! (id:35762)
RE/MAX Real Estate Centre Inc.












