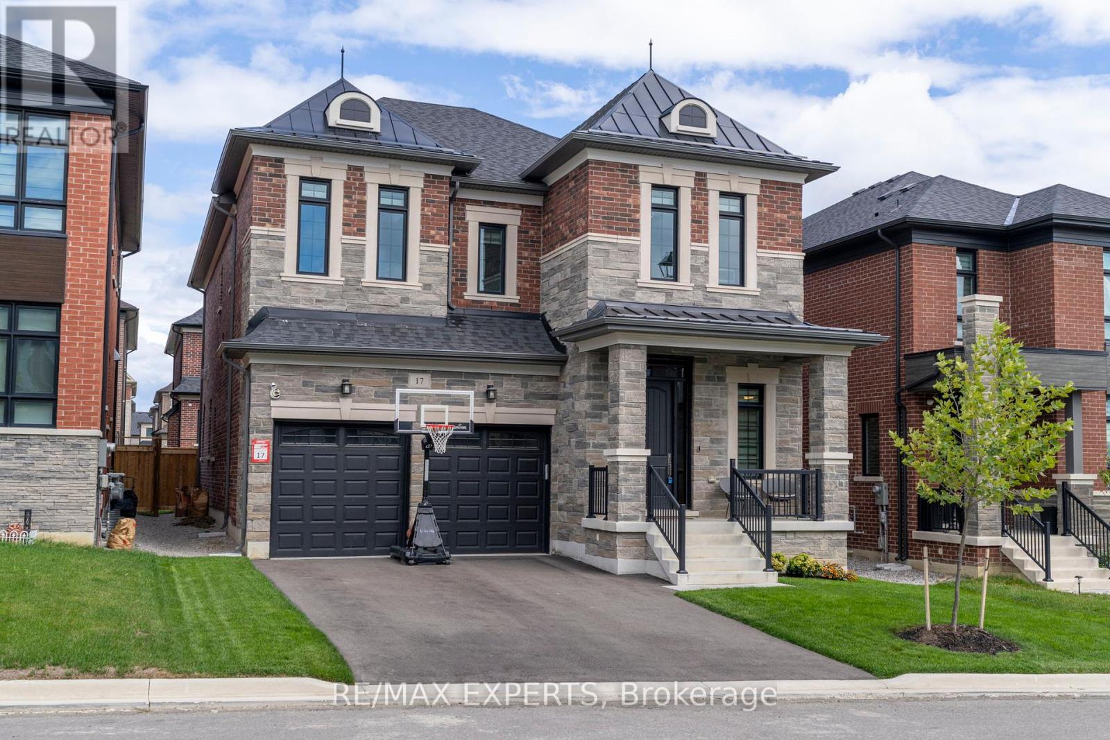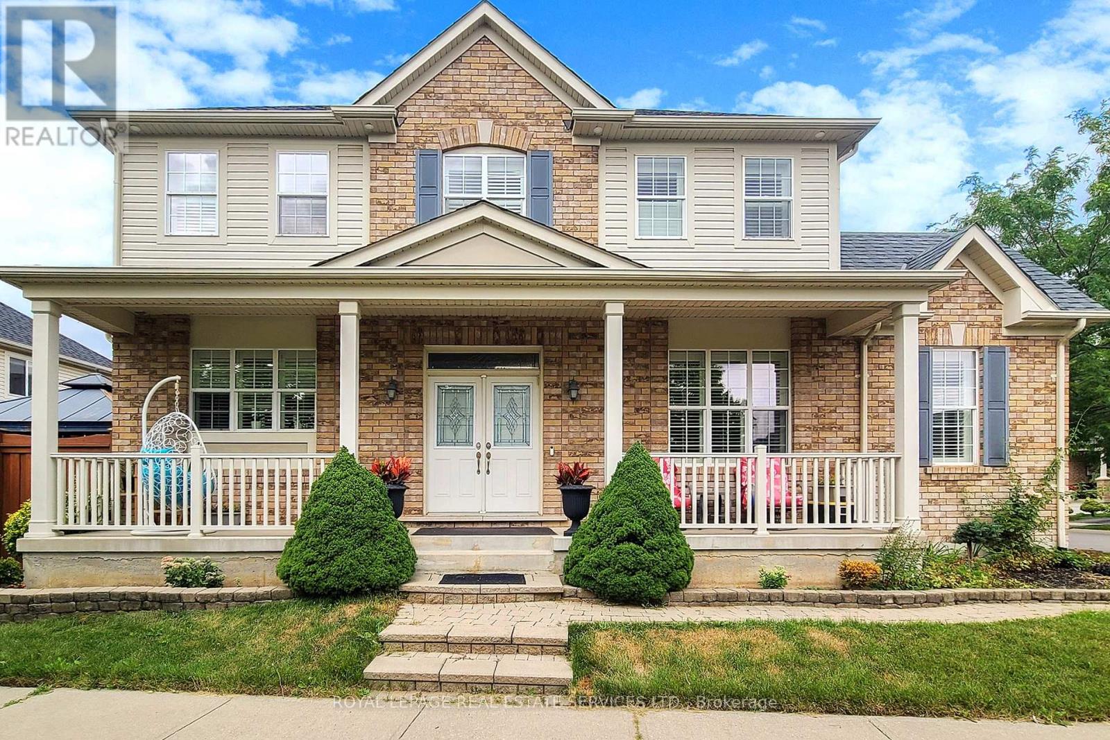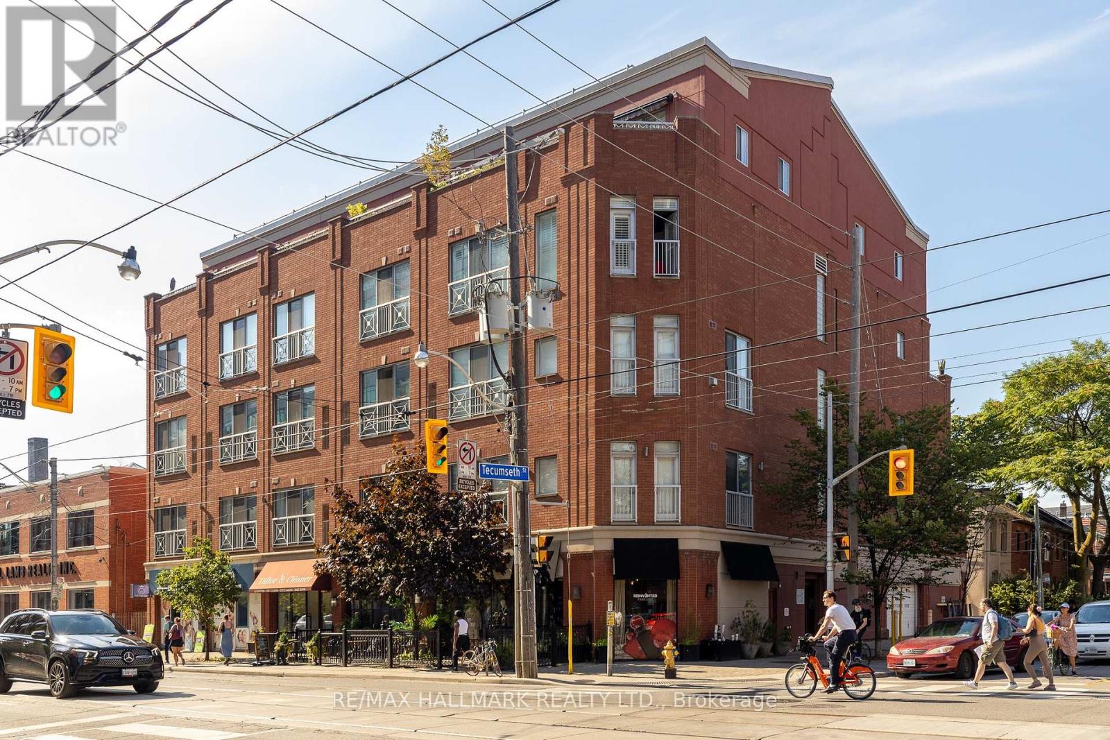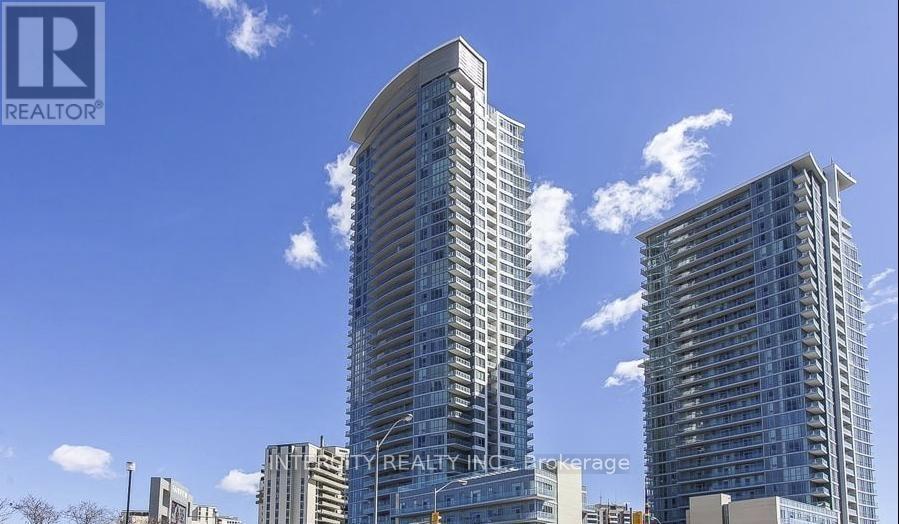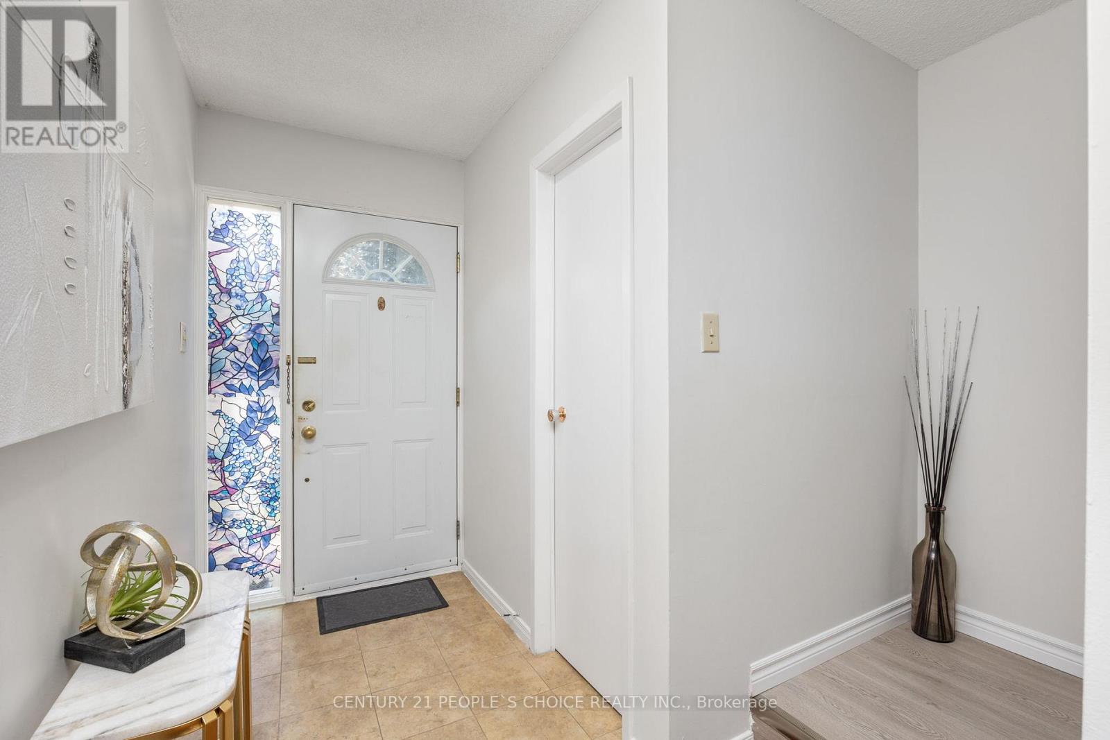17 Kinburn Crescent
Vaughan, Ontario
Klein Estates 3396 Sf 'Heron' Model Chic Masterpiece In Exclusive Pocket Situated on a Crescent With No Sidewalk. Customized To Perfection & Loaded W/Upgrades. With 5" Red Oak Hardwood Flooring T/Out; Designer Tiles; Grand Kitchen W/Centre Island & Luxe Subzero & Wolf Appliances & A Grand Walk-In Pantry; 10 Ft Ceilings On Main; 9 Ft On 2nd Fl/ Basement; Oversized W/Look Out Basement Windows, Custom Window Covers & Light Fixtures T/Out; Pot Lights, Coffered Ceilings, Prim Bedroom W/Huge W/I Closet W/B/Ins, Huge 2nd Floor Laundry, Wet Bar Rough-In In Basement, Newly Fenced Backyard. (id:35762)
RE/MAX Experts
659 Hood Terrace
Milton, Ontario
Welcome to this beautiful 3+1 bedroom, 4-bathroom home sits on a desirable corner lot and offers plenty of natural light throughout. This home features a charming front porch leading into a bright main level featuring a combined living and dining room, a cozy family room with a gas fireplace, and an eat-in kitchen complete with granite countertops and walkout access to a fully fenced backyard. Enjoy outdoor living on the concrete patio under a gazebo, with a convenient garden shed for extra storage. Upstairs, the spacious primary bedroom boasts a luxurious 5-piece ensuite and two walk-in closets. The second-level laundry offers added convenience for busy families. The finished basement provides extra living space perfect for a rec room, home office, or guest suite. The attached garage is finished with sleek epoxy flooring. Located close to parks, schools, places of worship, hospital, restaurants and shopping mall this home offers comfort, space, and convenience-all in one perfect package. (id:35762)
Royal LePage Real Estate Services Ltd.
3908 - 28 Interchange Way
Vaughan, Ontario
Brand New, Never Lived In Menkes-Built Luxury Condo, Spacious Grand Festival - Tower D Building 1 Bedroom & 1 Full bathroom with One Locker, Clear East View, Bright And Functional Layout Featuring 9-Ft Ceilings, 501 Sqft Interior Plus107 Sqft Balcony, Floor-To-Ceiling Windows, Modern Open Concept Kitchen, S/S appliances, Quartz Countertops, And Contemporary Cabinetry, Spacious Living Area With Walk-Out To A Large Balcony Offering Festival Community Garden View And Plenty Of Natural Light., Ensuite Laundry. Just Steps To VMC Subway, Viva Transit, And Minutes To Hwy 400, 407, York University, Vaughan Mills, Costco, IKEA, And More. Enjoy Access To State-Of-The-Art Amenities Including Fitness Centre, Party Room, Rooftop Terrace, And More. (id:35762)
Real One Realty Inc.
Ph 409 - 1 Emerald Lane
Vaughan, Ontario
Contractors will soon complete the electrical work, and the landlord will be installing a brand-new chandelier, adding a modern and elegant touch to the unit. This spacious 1-bedroom residence features a large private balcony with unobstructed west-facing views, creating a serene and quiet retreat. The bright master bedroom includes a walk-in closet, while the modern kitchen is enhanced with a stylish backsplash.Residents enjoy an array of premium amenities, including 24-hour gated security, an exercise room, sauna, recreation room, outdoor pool, guest suite, and abundant visitor parking.Perfectly situated, the condo is just steps from parks, grocery stores, and schools, with direct transit accessonly one bus ride to Finch Subway Station and York University. Shopping and dining options abound at nearby Centerpoint and Promenade Malls.Experience the ideal blend of luxury, comfort, and convenience in this exceptional condo. (id:35762)
Top Canadian Realty Inc.
905 - 101 Erskine Avenue E
Toronto, Ontario
Location!!!Tridel's Luxury Condo Features 9 Ft Ceiling, Immaculate One Bedroom Plus Den,Designer Kitchen Cabinetry W/ Built-In Appliances. Countertops. Balcony. Located In A Quiet Side Street, Steps To Subway, Shops, Amenities Inclu: Pool,Gym, Party Room, Billiards, Movie Theatre, Sauna & Steam Rm, Yoga, Guest Suites + Outdoor Bbq Area. (id:35762)
Homelife Landmark Realty Inc.
302 - 766 King Street W
Toronto, Ontario
Welcome to Unit 302 at Tecumseth Lofts a stunning, south-facing hard loft in the heart of King West. This beautifully upgraded space features soaring 10-ft ceilings, refinished blonde maple hardwood floors, and a sleek, modern kitchen complete with grey shaker cabinetry, stone countertops, brand new stainless steel appliances, and a functional center island with wine rack, storage, and breakfast bar. The spacious primary bedroom includes a custom Ital Interiors closet with frosted glass doors, while the bathroom offers a deep soaker tub and added storage. Located in a boutique building with a 96 Walk Score and 100 Transit Score, youre steps from the citys top restaurants, cafes, shops, and everything downtown Toronto has to offer. (id:35762)
RE/MAX Hallmark Realty Ltd.
2206 - 70 Forest Manor Road
Toronto, Ontario
Luxury Furnished Emerald City Condo. Landlord leasing one bedroom of a beautifully furnished two bedroom+den corner unit. 177SF balcony with bright south west view with huge windows. Directly above Don Mills Subway Station. Fairview mall with T&T, Cineplex across the street. Steps to shops, grocery, dining, cafe, schools, park, library, community centre. Minutes to Hwy 401, 404, Great amenities. This is partial premises shared with landlord and the Residential Tenancies Act does not apply. Short Term Rental Minimum eight months lease or can lease until July 15, 2025. Ideal for student or new immigrant. Parking available at extra cost. Tenant pays for half of all utilities costs. (id:35762)
Intercity Realty Inc.
361 Ashland Avenue
London East, Ontario
Whole House with finished Basement and Separate side entrance being rented.**** House for Rent just minutes from Downtown, Fanshawe College, Western University, and steps from a bus stop for easy commuting. Upper Floor offers 3 bedrooms with individual room locks and a full washroom. Main floor comes with another full washroom and a kitchen equipped with two refrigerators, dishwasher, microwave, and an oven. The main floor also has a living room and a dining room. This rental offering includes a private 1-bedroom basement with separate side entrance, living room, kitchen, and full washroom. Additional features include a laundry room accessible from both upstairs and basement, smart CCTV security, a new air conditioner installed in July 2024, and parking for up to 3 vehicles. (id:35762)
Century 21 Heritage Group Ltd.
36 Spadina Avenue
Hamilton, Ontario
This beautifully updated 2.5 storey home blends timeless character with modern upgrades, perfectly situated on a desirable street. Featuring a separate entrance to the basement, this property offers excellent potential for an in-law suite or additional rental income. Inside, you'll find spacious, light-filled rooms and thoughtful renovations throughout from updated flooring and lighting to refreshed kitchens and bathrooms all while preserving the charm of the original design. Notable recent upgrades include new roof shingles on both the house and garage (August 2025). Step outside to the rear of the property and discover a rare find: an original detached double car garage, ideal for secure parking or storage (id:35762)
Royal LePage State Realty
35 Finegan Circle
Brampton, Ontario
Wow Is The Only Word To Describe This Stunning Home! This Rare Gem Features A 2 Car Garage And A Legal Basement Apartment with Separate Entrance, Offering Incredible Investment Potential. This Sun-Filled Town-House Boasts 4 Bedrooms And 4 Washrooms, Giving The Feel Of A Semi-Detached Home! The Main Floor Is Designed To Impress, Featuring A 9 High Ceiling, Separate Living And Family Rooms, The Kitchen Is Equipped With Quartz Countertops, A Center Island, And Top-Of-The-Line Stainless Steel Appliances, Making It Perfect For Both Everyday Meals And Entertaining. On The 2nd Floor, You'll Find A Conveniently Located Laundry Room And Three Large, Spacious Bedrooms. The Master Bedroom Is A Private Retreat, Complete With A Walk-In Closet And A Luxurious 5-Piece Ensuite. Each Bedroom Is Designed For Comfort And Tranquility, Making It The Perfect Haven For All Family Members. The Fully Finished Lower Level Adds Significant Value And Versatility To This Home, Features With An Ensuite Full Washroom. This Space Is Ideal For A Granny Ensuite Or Extended Family, Ensuring Privacy And Convenience. Location Is A Key Highlight Of This Property, Being Close To The Mt. Pleasant GO Station, Schools, And Directly Facing Parks. Whether You're Commuting, Raising A Family, Or Enjoying Outdoor Activities, This Home's Location Offers Everything You Need. Moreover, This Stunning Home Is A Rare Find, Combining Luxury, Functionality, And Convenience In One Beautiful Package. Its Upgraded Features, Spacious Layout, And Prime Location Make It A Must-See For Anyone Seeking A Unique And Elegant Living Experience. Don't Miss The Opportunity To Make This Bright And Beautiful House Your New Home.*****Finished Legal Basement With Separate Entrance******** (id:35762)
Homelife/miracle Realty Ltd
23 - 3500 Glen Erin Drive
Mississauga, Ontario
Beautifully maintained 3-bedroom townhome with attached single-car garage, ideally situated in the sought-after, family-oriented community of Erin Mills. This inviting residence features an open-concept living and dining area adorned with laminate flooring, elegant crown moulding, and a walk-out to a fully fenced backyard - perfect for outdoor entertaining. The modern, renovated kitchen is equipped with quartz countertops, soft-close cabinetry, and an eye-catching mosaic tile backsplash. Upstairs, you'll find three generously sized bedrooms, each offering ample closet space and laminate flooring throughout, alongside a well-appointed 3-piece main bathroom. The spacious primary bedroom serves as a private retreat, highlighted by a double-door entry. Ideally positioned near excellent schools, scenic parks, walking trails, public transit, major highways, Erin Mills Town Centre, the University of Toronto Mississauga campus, and Clarkson GO Station - this home offers both comfort and convenience in a premium location. (id:35762)
Century 21 People's Choice Realty Inc.
114 - 25 Earlington Avenue
Toronto, Ontario
Welcome to the Essence of the Kingsway! This chic, 6 storey boutique building offers luxury and sophistication while meeting the needs of everyday life. Enjoy this beautifully kept, modern suite that offers 1055 sq. ft. of interior living space plus a beautiful, south facing balcony overlooking the peaceful courtyard, gardens & waterfall on the tranquil side of the building. This 2 bedroom + den, 2 bathroom suite boasts beautiful 9 ft ceilings with an open concept design and a well laid out floor plan perfect for privacy, functionality and entertaining. Enjoy spectacular updated hardwood floors throughout, a large airy kitchen with updated Quartz countertops, undermounted sink & breakfast bar, updated stainless steel appliances, 2 beautifully modernized bathrooms with a spa like feel and a secluded office/den situated at the front of the suite with double doors perfect for those who work from home or require a quiet space. Split bedroom layout, ensuite stackable laundry, dual entry point covered balcony facing quiet side of the building, 2 tandem parking spots, 1 locker & 1 bike rack located at parking space. Walk to subway, Humber River & trails, shops, restaurants & parks. Easy access to highways & Downtown. Pre-engineered hardwood, countertops, updated bathrooms, appliances - all 2017. Amenities include: 24hr concierge & security, gym, sauna, library, party & board room, ample visitor parking, rooftop terrace with BBQ & city views, car wash. (id:35762)
Royal LePage Your Community Realty

