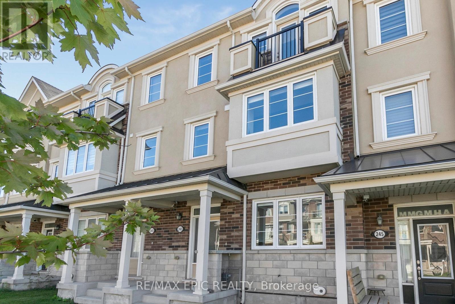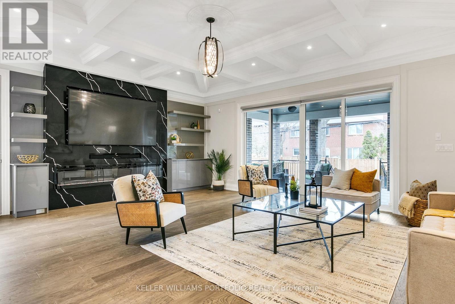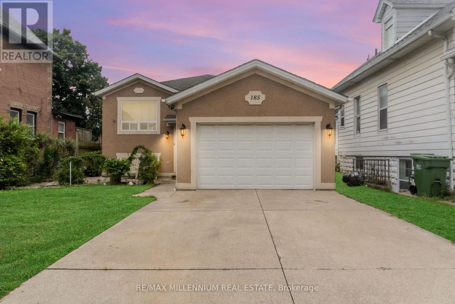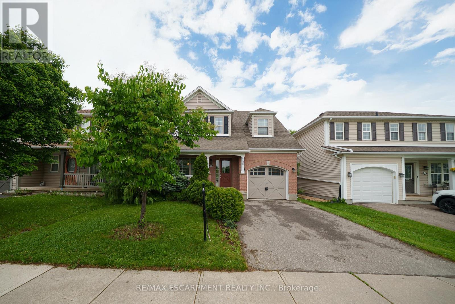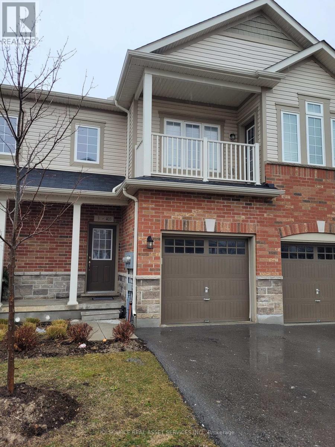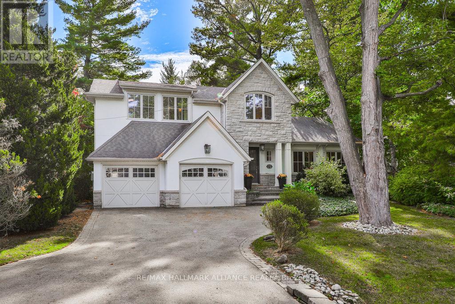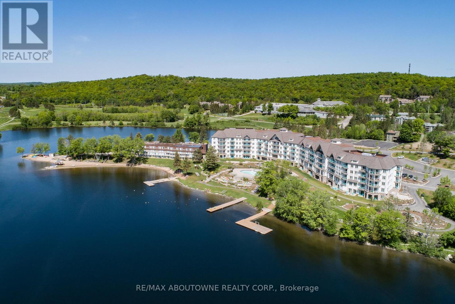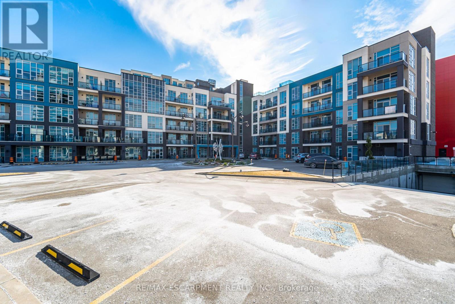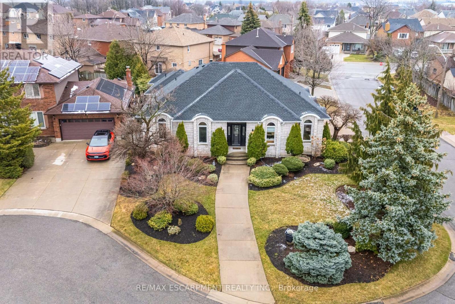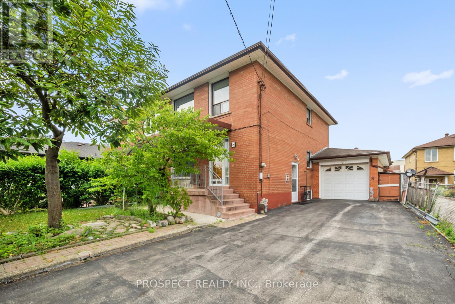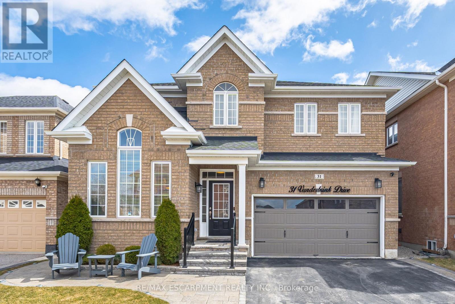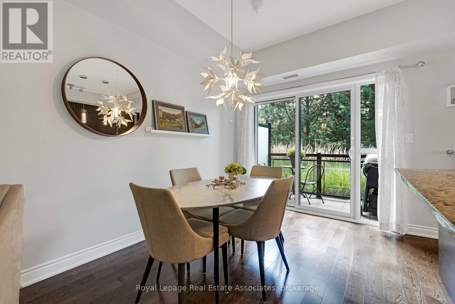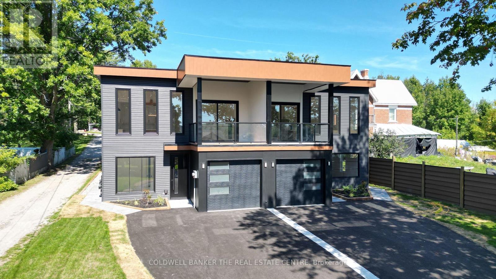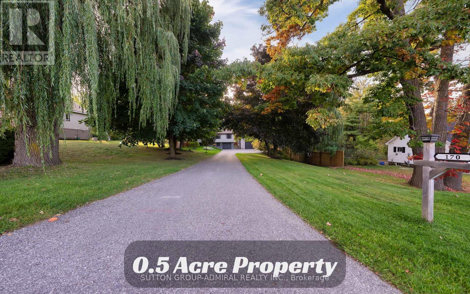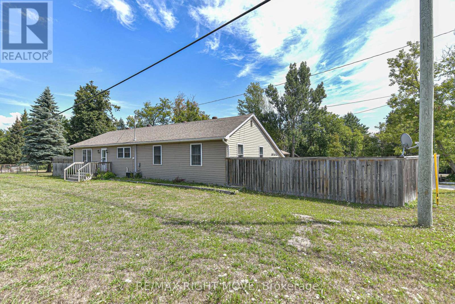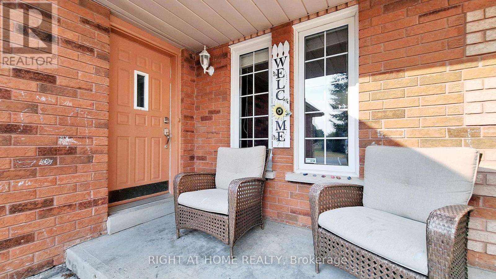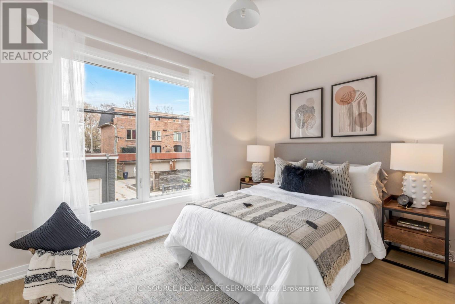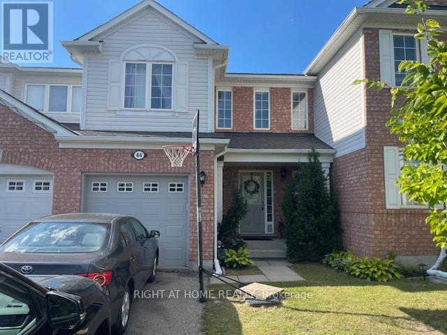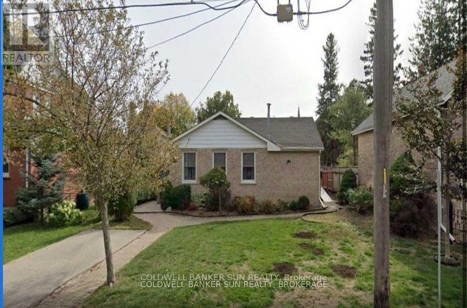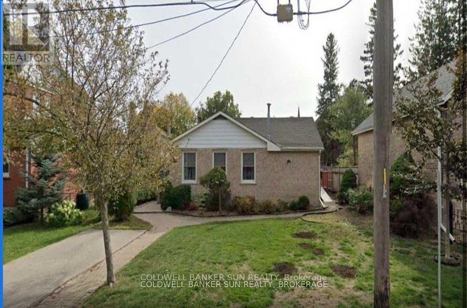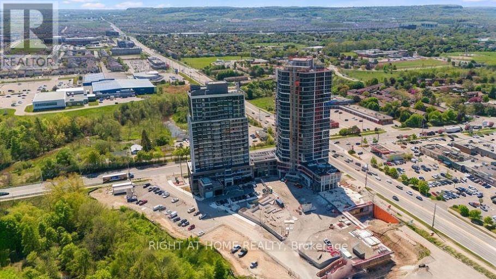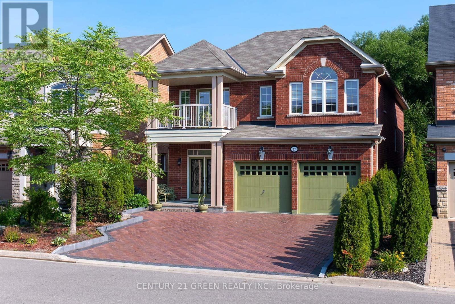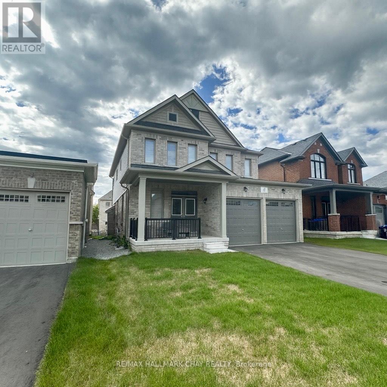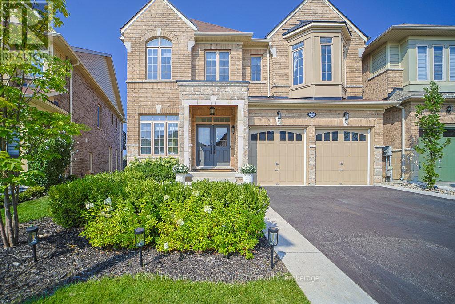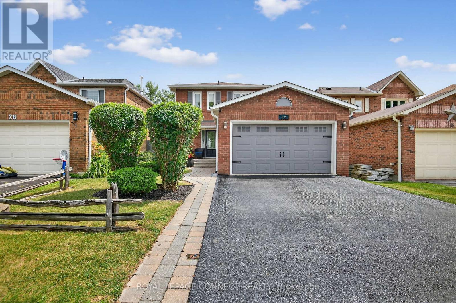29 Holmwood Street
Richmond Hill, Ontario
Welcome to this stunning 3+1 bedroom, 4 bathroom, end-unit freehold townhome in the highly sought after Bayview Glen neighbourhood. Step inside to find a sun-filled open-concept kitchen that boasts brand new stainless steel appliances, quartz countertops, and a modern backsplash perfect for both everyday living and entertaining. Updated flooring runs throughout all levels with thoughtful touches including pot lights on the main floor, Customer made zebra blinds, and a fully upgraded 4-piece ensuite bathroom in the master bedroom. The fully finished basement, complete with its own kitchen and 3-piece bathroom. Located just steps from Langstaff GO Station, VIVA transit, shopping, parks, and top-ranked schools, with quick access to Highways 7, 404, and 407, this home combines lifestyle with unmatched convenience. A must-see home that is spacious, stylish, and move-in ready! (id:35762)
Bay Street Integrity Realty Inc.
243 Rustle Woods Avenue
Markham, Ontario
Welcome to this stunning freehold townhome in the heart of Cornell, Markham. Featuring four spacious bedrooms, four bathrooms, and a rare double garage with EV Plug installed, this home blends luxury with everyday convenience. The open layout is filled with natural light, while the main floor ensuite offers the perfect space for an in-law suite or private office. Quarts/Granite countertop upgraded throughout the home, with pot lights on the second floor, as well as a covered balcony for year-round enjoyment. The rooftop terrace has a built-in gas line which is ideal for summer barbecues and gatherings. Families will love the unbeatable location. Just steps to the Cornell Community Centre with gyms, a library, and family programs. Steps away from York Region Transit, including express buses to Finch Station and nearby GO Transit. Just minutes from Walmart and Longos, as well as HWY 407. Surrounded by high ranked schools, parks and green spaces. Enjoy the new Cornell Community Park with tennis and pickleball courts, baseball and soccer fields, splash pad, and playgrounds. Additionally steps away is the Cornell Woodlot park which has children's play areas and two fenced dog parks. This home offers the perfect balance of elegance, comfort, and community living for your family. (id:35762)
RE/MAX Epic Realty
38 Smithwood Drive
Toronto, Ontario
This is where sophistication meets ease of living. Built in 2024, this custom built Eatonville estate offers more than 6,000 sq. ft. of space designed for family connection, effortless entertaining, and quiet retreat. A private elevator links all three levels, making every corner of the home accessible and inviting. Host with style in the chefs kitchen complete with a dramatic stone waterfall island, walk-in pantry, and seamless flow to the sunlit great room and covered terrace. Picture evenings by the outdoor fireplace, summer dinners at the built-in BBQ, and cozy movie nights in the home theatre. Each bedroom offers vaulted ceilings, walk-in closets, and spa-like ensuites. The primary suite feels like a boutique hotel retreat with its sky lit dressing room, serene six-piece bath, and private west-facing terrace for evening sunsets. The lower level expands the lifestyle: a full second kitchen, gym with separate entrance, wet bar, and guest suite make it ideal for extended family, visitors, or live-in help. Set in family-friendly Eatonville, you are minutes from top schools, green spaces, Pearson Airport, and the transit hub at Kipling yet tucked into a quiet, welcoming neighbourhood. This home is not just move-in ready it is ready for the way you want to live. (id:35762)
Keller Williams Portfolio Realty
185 Elm Avenue
Windsor, Ontario
Attention Homeowners & Investors! Just steps away from the waterfront, minutes to the University of Windsor, and surrounded by parks and trails welcome to 185 Elm Avenue! This stylish raised ranch in Windsor's prime Riverside area delivers the lifestyle everyone's looking for. On the main level, you will find two bright bedrooms with double closets, a full jacuzzi bath, and open living space. Downstairs, there's a fully finished lower level with two more bedrooms, another full jacuzzi bath, and plenty of flexibility whether its space for family, guests, or rental income. With a clean stucco exterior, attached garage and parking for four vehicles, a private, quiet backyard with no neighbors in the back, and laneway access, this home is as practical as it is beautiful perfect for homeowners or investors. (id:35762)
RE/MAX Millennium Real Estate
12 Gaydon Way
Brantford, Ontario
Welcome home to 12 Gaydon Way! Located in Brantford's desirable West Brant neighbourhood, this 2-storey home offers 1,967 sq ft of finished living space, including 3+1 bedrooms and 3.5 bathrooms. The tidy front exterior features a covered porch and an attached single-car garage, while the rear offers a large, fully fenced backyard. The main floor begins with a front foyer and hallway that features a mirrored closet, leading to a formal dining room, a 2-piece bathroom and an open-concept kitchen, breakfast area and a living room with gas fireplace and recessed lighting. The kitchen is finished with tile flooring, ample cabinetry, tiled backsplash, matching appliances including an over-the-range microwave, and a large island with built-in dishwasher. The breakfast area provides direct access to the backyard. Upstairs, the carpeted second floor offers a family room with recessed lighting that overlooks the front of the home. A primary suite with 4 piece ensuite, plus two additional bedrooms and a separate 4 piece main bathroom complete the second floor. The finished basement includes a recreation room, a kitchenette/wet bar with sink, an additional 4th bedroom, and a 3 piece bathroom, ideal for extended family or guests. The backyard features a large green space, interlocking brick patio and garden shed. Situated close to excellent schools, parks, trails and all amenities. (id:35762)
RE/MAX Escarpment Realty Inc.
319 Telford Trail
Georgian Bluffs, Ontario
Located in the prestigious Cobble Beach Golf Community, this fabulous 1,350 SqFt townhouse has everything you have been looking for.Features include: Brand new stainless steel appliances (refrigerator/freezer, oven/cooktop, dishwasher and microwave) Full size washer/dryer Hardwood floors through entire main floor Upgraded LED lighting Premium blinds Double car garage *For Additional Property Details Click The Brochure Icon Below* (id:35762)
Ici Source Real Asset Services Inc.
15 Wisteria Court
Kitchener, Ontario
Welcome to 15 Wisteria Court, a beautifully maintained detached home nestled in one of Kitcheners most desirable neighbourhoods. This spacious 3-bedroom, 4-bathroom home offers a functional main floor layout with inside access to the garage, a conveniently located laundry area, and an updated kitchen with stainless steel appliances. Large windows flood the home with natural light, while the walkout leads to a generous deck and private backyard, perfect for entertaining or relaxing outdoors. Upstairs, you'll find three well-sized bedrooms, including a primary suite with a private 3-piece ensuite. The finished basement provides additional living space with an open-concept media/rec room and a 2-piece bath.Backing onto greenspace with a forest, pond, and walking trails, this property offers a peaceful retreat while still being close to everything you need. Families will love the proximity to public and Catholic schools, while students will appreciate being just a 15-minute drive to both universities and Conestoga College. Don't miss this unique leasing opportunity in a prime location. Book your showing today! (id:35762)
Union Capital Realty
3 - 403 Westwood Drive
Kitchener, Ontario
This inviting 2-bedroom, 2-bathroom townhouse offers the perfect blend of comfort and convenience. Located just minutes from the University of Waterloo, the Boardwalk, Belmont Village, Uptown Waterloo, and Downtown Kitchener, you'll enjoy easy access to public transportation and local amenities. Key Features:- Open concept floor plan filled with natural light.- Two generously sized bedrooms with ensuite and a spacious walk-in closet in the master bedroom.- Two Balconies, one off the living area and another from the breakfast area.- Lots of storage space throughout.- Unit equipped with an HRV system, a tankless water heater, and stainless-steel appliances.- Two-car parking (1 in garage) with additional guest parking available.- In-Unit Laundry.- Front yard Maintenance and snow removal included. Don't miss out on this fantastic rental opportunity! *For Additional Property Details Click The Brochure Icon Below* (id:35762)
Ici Source Real Asset Services Inc.
6365 Mcmicking Street
Niagara Falls, Ontario
Impeccably renovated and designed for family living, this 2,400 sq.ft. detached bungalow on a rare 59.88 x 209.88 ft lot in Stamford blends luxury finishes, natural light, and thoughtful comfort. Welcome to 6365 McMicking St. where nearly $200,000 in high-end upgrades elevate everyday living. The heart of the home is the brand-new designer kitchen, featuring quartz countertops, custom cabinetry, Bosch appliances, and a sunny breakfast nook overlooking the dining area. Floor-to-ceiling windows throughout living room however, bathe the interior in natural light, seamlessly connecting indoor and outdoor spaces. The main level offers three generous bedrooms and two spa-inspired bathrooms with frameless showers and premium finishes including a primary suite with a walkin closet. Thoughtful additions like energy-efficient lighting, premium flooring, and a laundry underscore both elegance and practicality. The fully finished lower level includes a flexible office space that doubles as a potential bedroom, a full 3 piece bath, and additional living area perfect for an in-law suite or teen retreat. This added functionality pairs beautifully with the oversized lot, offering room to entertain, garden, play, or expand. Imagine hosting summer gatherings in your expansive backyard, basking in the glow from that gorgeous designer kitchen, or enjoying quiet work-from-home days in your bright lower-level office. This is comfort, convenience, and luxury all in Niagara Falls. (id:35762)
Save Max Real Estate Inc.
1310 Duncan Road
Oakville, Ontario
This spectacular residence has been completely renovated to the studs with high-end finishes and a thoughtfully reimagined floor plan, blending timeless elegance with modern functionality. Situated on a premium 75x150 south-facing rectangular premium lot, this home is just a short walk to Oakville's top-rated schools.The exterior showcases new stucco with natural stone accents, oversized windows, and stunning curb appeal. Inside, the open-concept design features a grand living/dining room with soaring 13-ft ceilings and wood-burning fireplace, seamlessly flowing into a brand-new custom kitchen and family room. The chefs kitchen offers a massive center island, custom hardwood cabinetry, top-of-the-line appliances including a Wolf stove and Fisher & Paykel fridge, and walkout to a sun-filled cedar deck. A beautiful sunroom with full HVAC brings the outdoors in, overlooking landscaped gardens, mature trees, ponds, and stone pathways. The upper level features double primary suites with spa-inspired ensuites, heated floors, and walk-in closets, providing exceptional comfort and flexibility for families. Designer details throughout include custom millwork, accent lighting, hardware, California shutters, and premium hardwood flooring. The fully finished lower level offers a nanny/in-law suite with in-floor heating, recreation space, and plenty of storage. Recent upgrades include new spray foam insulation, new electrical panel, sump pump, tankless hot water system, pot lights, built-in speakers, and luxury designer tiles in all bathrooms. This one-of-a-kind home is the perfect blend of modern luxury, refined craftsmanship, and family-friendly living, a rare offering in one of Oakville's most prestigious neighbourhoods. (id:35762)
RE/MAX Hallmark Alliance Realty
44 Petunias Road
Brampton, Ontario
Amazing Opportunity! Large 5-Level Backsplit in Brampton with Limitless Potential! Welcome to this incredibly spacious and versatile 5-level backsplit nestled in a family-friendly Brampton neighborhood! This unique home offers endless possibilities with 2 Kitchens, multiple living areas, multiple entrances, generously sized bedrooms, and a flexible layout perfect for large families, investors, or those looking to create an income suite or in-law . Whether you're dreaming of a custom renovation or simply want space to grow, this property is your canvas. Located close to parks, schools, shopping, and transit and Highways, this is a rare opportunity to own a home with unmatched potential in a prime location. Don't miss your chance to make it yours! (id:35762)
RE/MAX Premier Inc.
88 - 2050 Upper Middle Road
Burlington, Ontario
Welcome to this rare and uniquely located townhome, nestled within the tranquil and family-friendly Brant Gardens complex. Positioned right on the main street, this home offers the luxury of a private frontage view while maintaining the peace of a quiet neighborhood. Recently upgraded with brand-new laminate flooring and an abundance of pot lights, this home is bathed in natural light, creating an ambiance reminiscent of a bright, spacious studio. The heating and cooling system has been modernized, transitioning from a baseboard system to a high-efficiency furnace with central air conditioning, ensuring comfort throughout the year. The bright kitchen is a chefs delight, featuring a large window that floods the space with light, a Lazy Susan cupboard with pull-out shelves, and ample storage and countertop space. This culinary haven seamlessly connects to an open dining area and a generously sized living room, perfect for family gatherings and entertaining. Upstairs, you'll find three spacious bedrooms, each filled with natural light. The primary bedroom offers a beautifully updated semi-ensuite bathroom, styled like a Jack-and-Jill setup for convenience. With large windows and thoughtful design, these rooms are ideal for restful nights and refreshing mornings. This home also offers the convenience of a south-side separate entrance, underground parking, and a private fenced backyard, perfect for outdoor relaxation. Location is unbeatable, with a short stroll to box stores, popular restaurants, parks, and a public elementary school just steps away. Essential amenities like FreshCo, Tim Hortons, Shoppers Drug Mart, and more are at your doorstep. Commuting is a breeze with easy access to public transit and major highways, including QEW, 403, and 407.This is your opportunity to own a rare townhome that perfectly combines privacy, convenience, and modern living. Don't miss out schedule your private viewing today! (id:35762)
RE/MAX Real Estate Centre Inc.
7 Northcrest Road
Toronto, Ontario
Charming & beautifully maintained detached brick bungalow in prime Etobicoke location offering over 2,200 sq ft of total space, including a bright and partially finished basement with tons of potential. The main level features hardwood flooring throughout, a spacious living room with bay window, a dedicated dining area, and a well-equipped kitchen with sleek granite countertops, stainless steel appliances, rich cabinetry, and custom backsplash creating a warm and inviting space. Three comfortable bedrooms provide flexibility for families, with one easily functioning as a home office. The main bathroom is equipped with a stone vanity, wood accents, and tile surround. Downstairs, you'll find a generous family room with finished walls and ceiling, a second bathroom, and nearly 800 sq ft of open unfinished space with laundry and storage, ideal for future expansion or workshop space. Enjoy a beautifully landscaped front entrance, large fully fenced backyard, and a private driveway with attached garage. This home is perfect for buyers who want a move-in ready layout with solid structure, timeless finishes, and long-term upside. Located minutes to the airport, TTC, Hwy 401, parks, schools, and neighbourhood conveniences. A rare opportunity to own a detached home with curb appeal, yard space, and room to grow in one of Etobicokes most sought after neighbourhoods combining space, function, and comfort at a great price point. Whether you're upsizing or simplifying, don't miss this opportunity to make 7 Northcrest yours! (id:35762)
Exp Realty
22 Game Creek Crescent
Brampton, Ontario
Yes, Its Priced Right To Sell Immediately! Wow, This Is A Must-See Home. This Stunning Fully Detached Home With Approximately 2,900 Sq. Ft Of Living Space Sits On A Deep Premium Lot (((( ***Over $40K Invested In Thoughtfully Curated Luxury Upgrades Crafted For Comfort, Style, And Lasting Quality! *** )))) Boasting 3+2 Bedrooms And An Extended Driveway, It Offers Extra Parking And Space For The Whole Family.The Breakfast Room Overlooks The Backyard, Creating A Peaceful Space Filled With Natural Light That Illuminates The Gleaming Hardwood Floors Throughout The Main Level. Pot Lights On The Main Floor Add A Touch Of Elegance And Warmth. Impressive 9' High Ceilings On The Main Floor Create An Open And Airy Atmosphere! The Chefs Designer Kitchen Is A True Showpiece, Featuring Quartz Countertops, A Stylish Backsplash, And Stainless Steel Appliances Perfect For Cooking, Hosting, And Everyday Enjoyment.The Master Bedroom Is A Luxurious Retreat With A Spacious Walk-In Closet, A Spa-Like 5-Piece Ensuite, And Upgraded Quartz Counters. Two Additional Spacious Bedrooms On The Second Floor Feature Laminate Flooring, Creating A Carpet-Free, Low-Maintenance, Modern Look. A Beautiful Hardwood Staircase Seamlessly Connects The Levels.Adding Even More Value, The Home Includes A Fully Finished Basement With A Separate Entrance, Featuring A 2-Bedroom Suite Ideal As A Granny Suite ! Convenient 2nd Floor Laundry With Separate Laundry In Basement For Added Functionality.!, This Home Is Designed For Convenience And Multi-Generational Living.Loaded With Premium Finishes, Thoughtful Upgrades, And A Fantastic Layout, This Home Is Truly Move-In Ready. Dont Miss Out Schedule Your Private Viewing Today! (id:35762)
RE/MAX Gold Realty Inc.
329 - 1100 Sheppard Avenue W
Toronto, Ontario
Move In Ready! - This north-west facing 1 bedroom + den comes with 2 full bathrooms, 1 parking, 1 locker and balcony. The formal den offers versatility as a second bedroom or a private office. Conveniently located just minutes from Sheppard West Subway Station, GOTransit, and TTC buses, with easy access to the Allen Expressway and Highway 401. You're also close to Yorkdale Mall, Downsview Park, Costco, Best Buy, Home Depot. You will be a few short subway stops to York University, U of Toronto and easily accessible to downtown. Your home hasa state of the art gym with rock climbing wall, pet spa, rooftop terrace, private meeting rooms, parcel storage and 24-hour concierge service.EXTRAS: Please note that tenants are responsible for hydro and water in addition to the monthly rent. (id:35762)
Chestnut Park Real Estate Limited
1102 - 15 Maplewood Avenue
Toronto, Ontario
Welcome To 15 Maplewood! Nestled In A Quiet Pocket Of Humewood-Cedarvale And Adjacent To Forest Hill, This Building Is In A Well Established Neighborhood, On A Quiet Tree Lined Street. This 2 Bedroom + Den Suite Features Updated And Luxurious Finishes. Lots Of Windows For An Abundance Of Natural Light With A Great View From A High Floor And Two Juliette Balconies. A Spacious And Functional Layout, Large Bedrooms With Lots Of Closets, And A Great Work-From-Home Office Space. Just Around The Corner From Bathurst And St. Clair, Steps To St. Clair West Subway Station And The Streetcar Line. Walking Distance To Grocery Stores, Retail Shops, Parks, Schools, including Humewood Elementary School, Ravines, And Trails. (id:35762)
RE/MAX Premier Inc.
2916 - 87 Peter Street
Toronto, Ontario
Luxury Menkes Noir Condo In The Heart Of The Entertainment District. High Floor South Facing With Lake View. 9' Ceilings. Hardwood Throughout. Modern Design Kitchen, Open Concept With Built-In Appliances. Close To Ttc, T.I.F.F., Rogers Center. Gorgeous Amenities Included: Party Room, Guest Suites, Billiard Lounge, Outdoor Terrace. (id:35762)
Homelife Landmark Realty Inc.
332 - 25 Pen Lake Point Road
Huntsville, Ontario
Stunning 2-Bedroom Milford Bay Model at Lakeside Lodge, Deerhurst Resort. This rare corner suite offers breathtaking eastern views of Peninsula Lake. Featuring two spacious bedrooms and two bathrooms, including a private 3-piece ensuite and a walk-in closet in the primary bedroom, this unit is designed for comfort and style. Enjoy a custom kitchen with granite countertops and stainless steel appliances, and relax in the cozy living room with a gas fireplace and walkout to a second balcony, perfect for soaking in the morning sun and panoramic lake views. The suite is fully furnished and part of Deerhurst's rental program, allowing you to enjoy it as a personal retreat or generate rental income when not in use. As an owner, you'll have access to an impressive array of resort amenities, including indoor and outdoor pools, a beach, tennis courts, scenic trails, hot tubs, skating rinks, cross-country skiing, and more. Hidden Valley Ski Resort and Deerhurst Golf Course are just steps away, with Huntsville and Algonquin Park only a short drive from your door. (id:35762)
RE/MAX Aboutowne Realty Corp.
308 - 10 Concord Place
Grimsby, Ontario
Chic Condo Living in Grimsby on the Lake. Welcome to Unit 308 at 10 Concord Place, a stylish and contemporary one-bedroom condo in the sought-after AquaBlu building. Offering 600 sq. ft. of thoughtfully designed living space, this unit features 9-foot ceilings, expansive windows, and a spacious terrace balcony perfect for relaxing or entertaining.The modern kitchen is equipped with stainless steel appliances, sleek cabinetry, and ample counter space. The open-concept living area is bright and inviting, ideal for cozy nights in or hosting friends. The spacious bedroom offers comfort and privacy, while the well-appointed bathroom boasts modern finishes.This pet-friendly building offers incredible amenities, including a gym, party room, and a stunning rooftop patio with BBQs perfect for enjoying warm evenings by the lake. Located just steps from Grimsby's waterfront, you'll have easy access to walking trails, shops, and dining, with convenient highway access for commuters. Don't miss your opportunity to experience lakeside living at its finest. Book your private showing today! (id:35762)
RE/MAX Escarpment Realty Inc.
142 Sycamore Street
Blue Mountains, Ontario
Seasonal Rental Available for fall and winter! Looking for the perfect Blue Mountain retreat? This fully furnished semi-detached home in the desirable Windfall Community is ready for your stay, with flexible entry and exit dates. Offering 3 spacious bedrooms with queen beds, a finished basement, 3 full bathrooms plus a powder room, and modern appliances, this property is ideal for families or groups of friends. Nicely decorated and impeccably clean, it provides a cozy, inviting atmosphere with thoughtful touches like a massage chair in the main living area for ultimate relaxation. As a resident, youll also enjoy exclusive access to The Shed, Windfalls amenities center, featuring a heated year-round pool, hot tub, gym, and sauna. This smoke-free, pet-free home (small dog may be considered) ensures comfort and convenience throughout your stay. Rates may vary depending on season and length of timeplease inquire for details. (id:35762)
Exp Realty
31 Ingrid Court
Hamilton, Ontario
INCOME POTENTIAL with IN LAW SUITE...Welcome to 31 Ingrid Court, a rare and beautifully crafted bungalow nestled in the heart of Hamilton's sought-after Templemead neighbourhood. This custom-built home boasts an all-stone exterior, offering timeless curb appeal and exceptional durability. Situated on a quiet court, it provides a serene and family-friendly environment, ideal for those seeking both comfort and convenience. Key Features: Spacious Living: With over 2,000 square feet on the main floor, this home offers ample space for family living and entertaining. The open-concept layout ensures a seamless flow between rooms, enhancing the sense of space and light.In-Law Suite: The fully finished basement includes a dedicated in-law suite, complete with its own entrance, kitchen, and living area. This versatile space is perfect for extended family, guests, or potential rental income.Quality Finishes: Throughout the home, you'll find high-quality finishes and thoughtful details that reflect pride of ownership. From the stone exterior to the well-maintained interiors, every aspect of this property has been carefully considered. Prime Location: Located in a desirable area of Hamilton, 31 Ingrid Court is close to schools, parks, shopping centres, and public transit, making daily errands and commutes a breeze.This exceptional property combines the charm of a traditional bungalow with modern amenities and a versatile layout. Whether you're a growing family, a multi-generational household, or someone looking for a home with additional income potential, 31 Ingrid Court offers a unique opportunity to own a piece of Hamilton's finest real estate. Don't miss out on this rare find. Schedule a private viewing and experience all that this remarkable home has to offer. (id:35762)
RE/MAX Escarpment Realty Inc.
3021 Argentia Road
Mississauga, Ontario
The long standing and ever successful South Street Burger (No Rebranding Allowed) is available for new ownership in the desirable SmartCentre's Meadowvale Business Park Power Centre. This 2300 square foot end cap unit is the original corporate location for this nation burger franchise. With a liquor license for 40 people and all the chattels and equipment needed to operate this franchise, you'll be making money from day 1. Plenty of lease term left at competitive market rents with a proven track record in sales leave this an ideal opportunity for owner/operators looking to grow with the brand and their business. Net Rent = $6,045.00 per month + TMI = $2,972.79 per month. Lease expires in 2027 with a 5 year renewal option. This location cannot be rebranded. Please do not go direct or speak to staff. Your discretion is appreciated. (id:35762)
Royal LePage Real Estate Services Ltd.
8 Sonnet Court
Toronto, Ontario
Welcome To 8 Sonnet Court. This Home Has Been Meticulously Maintained By Its Original Owners, Showcasing True Pride Of Ownership. The Home Is Set On A Favourable Lot W. An Attached Garage & Private Driveway. With 4 Bedrooms, 2 Bathrooms & A Finished Basement, Our Listing Is Designed To Cater To Both Young Families & Investors Alike. A Classic Layout For Homes From This Era Make The Possibility Of A Multi Residential Complex Seamless. Being A Part Of The Popular Rustic Community, Sonnet Court Offers The Most Convenient Amenities Like Highways, Schools, Hospitals, Public Transportation And Much More. Whether You're In The Market For A Starter Home That Has Been Cared For Since Its Inception, Or Looking To Add A Investment To Your Portfolio, 8 Sonnet Court Is Fit For All. (id:35762)
Prospect Realty Inc.
#1 - 115 Millicent Street
Toronto, Ontario
Welcome to 115 Millicent St Main Floor Unit | 2 Bed + Den | All Utilities Included!Charming and sun-filled main floor unit in a well-maintained detached home located in the vibrant Wallace Emerson neighbourhood. This spacious 2-bedroom + den suite features an open-concept layout ideal for entertaining or relaxing. Enjoy the convenience of a front veranda and a private backyard deck perfect for morning coffee or summer evenings. Located on a quiet residential street just steps to TTC, shops, parks, and restaurants along Bloor St. Quick commute to downtown and easy access to Dufferin Subway Station and major bike routes. (id:35762)
Exp Realty
31 Vanderbrink Drive
Brampton, Ontario
Client RemarksWelcome to 31 Vanderbrink Drive A Beautiful Family Home in Sandringham-Wellington Nestled in the highly sought-after Sandringham-Wellington neighbourhood of Brampton, this stunning 5+2 bedroom detached home offers the perfect blend of style, space, and location. Enjoy the convenience of being close to parks, top-rated schools, shopping centres, and major highways making it an ideal choice for growing families. Property Highlights: Detached 2-storey home with 2,451 sq ft of above-grade living space Professionally finished basement with 2 additional bedrooms and a full bathroom perfect for in-law use or rental potential. 9' ceilings on the main floor with a striking vaulted ceiling in the living room Hardwood flooring throughout main living areas for a warm, elegant feel Gourmet kitchen featuring granite countertops, stainless steel appliances, and a modern backsplash Spacious primary suite with walk-in closets and a luxurious 5-piece ensuite Ample parking with a private double-wide driveway and an attached double-car garage Fully landscaped yard beautifully maintained and ready for outdoor enjoyment Original owner a true display of pride of ownership throughout. This home offers both functionality and flexibility, with a basement that provides incredible income potential or space for extended family. Whether you are upsizing or investing, 31 Vanderbrink Drive is a home that truly checks all the boxes. (id:35762)
RE/MAX Escarpment Realty Inc.
108 - 3170 Erin Mills Parkway
Mississauga, Ontario
This is Windows on the Green! A bright and spacious 2-bedroom, 2 full bathroom suite that backs onto the Glen Erin Trail for rare privacy and tranquility. This desirable main-floor suite is not your typical condo layout, features large windows, 9-foot ceilings, and a dining area walk-out to a private terrace with a gas BBQ hookup. The primary retreat comfortably fits a king-size bed and offers a private ensuite. Enjoy 2 side-by-side parking spaces, 2 lockers (1 standard + 1 executive), and convenient bike storage, perfect for exploring the endless nearby trails, parks, or walking your dog right from your doorstep. Located in the community of Erin Mills, steps to shopping, UTM, close to Credit Valley Hospital, GO Transit, and major highways. Resort-style amenities include underground visitor parking, a south-facing rooftop terrace, party room with bar & fireplace, a welcoming main floor lounge with flat screen TV, and a fully equipped exercise room. Just waiting for you!!! (id:35762)
Royal LePage Real Estate Associates
73 Vanessa Drive
Orillia, Ontario
Welcome to Westridge! This 3+1 bedroom, 2.5-bathroom home is located on a quiet street in one of Orillia's most sought-after neighbourhoods. The main floor offers a functional layout with bright living area and eat-in kitchen with deck access. Upstairs features 3 comfortable bedrooms and a full bathroom. The finished basement adds even more living space, complete with a 4th bedroom, full 4-piece bathroom, and walkout to the large, fully fenced yard - an ideal setup for family, or potential in law suite. Enjoy the convenience of being close to transit, school bus routes, shopping, highway access, parks, and trails! (id:35762)
Simcoe Hills Real Estate Inc.
60 Gray Street
Severn, Ontario
Here are 6 things you will love about this modern Coldwater home:1. The Legal Apartment: This isn't just a home; it's 800 sq.ft. of powerful financial asset or a separate living space for family. The separate legal 1-bedroom apartment is complete with its own private entrance, separate hydro meter, full kitchen, laundry hookup, cozy in-floor heating throughout, and a walkout deck is perfect for generating rental income or for private multigenerational living. 2. A Stunning Open-Concept Entertainment Space: The 1,718 sq.ft. main residence is designed for modern living and has lots of wow factor. The second floor features a spectacular open-concept great room with soaring 12 ft. ceilings, and a cozy gas fireplace. Efficient forced-air heating and central A/C ensure perfect comfort in every season, while the seamless walkout leads to your private covered balcony.3. Worry-Free New Construction: Enjoy total peace of mind knowing this home is brand new and protected by a New Build Tarion Warranty. Everything is modern, efficient, and built to last, allowing you to simply move in and relax.4. A Flexible & Functional Layout: The main home offers a versatile 3-bedroom, 2-full-bathroom layout perfect for families of any size. Everyday convenience is built right in with in-floor heat on the main level and forced air including A/C on the second level and an attached single-car garage with handy inside entry.5. An Unbeatable Walkable Location: Situated just a short walk from the heart of Coldwater, you can easily leave the car at home. Stroll to downtown shops, nearby parks, and the local public school in minutes.6. Modern Style & Move-In Ready: With contemporary finishes and a thoughtful design, this home is the definition of move-in ready. There is nothing left to do but unpack and begin your next chapter. (id:35762)
Coldwell Banker The Real Estate Centre
170 Patterson Road
Barrie, Ontario
0.5 ACRE PROPERTY W/ INSULATED WORKSHOP, Garage, Separate Entrance To The Basement And More! Discover The Luxurious Living On This Fully Renovated 0.5 Acre Property In South Barrie. With Attention To Every Detail And Thoughtful Design, This Home Offers An Unparalleled Living Experience. From Kitchen And Bathrooms To Ceilings And Custom Finishes, Top-To-Bottom Upgraded With No Detail Untouched. Over 700 Sq Ft Impressive Heated And Insulated Two-Side-Door Workshop Has A 12 Ft Ceiling And A 10 Ft Garage Door Height, Is Ideal For Your Projects And Can Accommodate 6+ Cars. It's A Canvas For Your Creative Ideas, Ready To Be Transformed Into A Separate Living Unit Or Whatever Suits Your Needs. Explore The Possibilities! Situated In A Prime Location, Just 3 Min Drive From Hwy 400 And 5 Min To Simcoe Lake. It Offers Easy Access To Walmart, Costco, Restaurants, Banks, And Plazas, All Within A Short 7 Min Drive. Don't Miss The Chance To Make This Luxurious Property Your New Home! EXTRAS 200Amp Electrical Panel, Separate Electrical Panel In Workshop, Heated Garage, Advanced Remote Irrigation System, Reverse Osmosis And Chlorine Filter, 22x16 Deck W/Natural Gas Connection, Remote Control Front Door Lock, Landscaping. (id:35762)
Sutton Group-Admiral Realty Inc.
3323 Park Road
Severn, Ontario
Need more space for your growing family and/or business (or for the toys)? Look no further. Well maintained 3 bedroom home with two bathrooms (1x4, 1x2), central air and gas fireplace. Spacious kitchen and good sized bedrooms and primary rooms. This home even offers a large 24x36 shop or hobby barn with a gas fireplace, hydro and plumbing lines. Plus a finished loft area. Large driveway can/will accommodate lots of cars and the property even has a ready to go chicken coop. Bonus room to convert existing storage area at front of house to a garage as well. (id:35762)
RE/MAX Right Move
99 Widgeon Street
Barrie, Ontario
Welcome to 99 Widgeon Street Family Living in South Barrie! Discover this beautifully maintained 3-bedroom, 4-bathroom detached home located in Barrie's desirable Painswick South neighbourhood. Set on a quiet, family-friendly street, this property offers comfort, space, and convenience just minutes from schools, parks, shopping, and the GO Station. The main floor features a bright layout with a spacious living/dining area, hardwood flooring, and large windows that fill the space with natural light. The eat-in kitchen offers ample cabinetry, stainless steel appliances, and a walk-out to a fully fenced backyard perfect for summer entertaining or letting the kids play safely. Upstairs, you'll find three generously sized bedrooms including a primary suite with walk-in closet and private ensuite. The finished basement provides a large recreation room, ideal for a home office, gym, play area, or can be converted into a guest bedroom. (id:35762)
Right At Home Realty
1112 - 33 Clegg Road
Markham, Ontario
Welcome to Fontana Condos, an elegant European-inspired community in the heart of Unionville. Perched on the highest level, this bright and spacious 2+1 bedroom, 2-bathroom suite boasts a functional open-concept layout with soaring 9 ceilings, a modern kitchen with granite counters, stainless steel appliances, and a walk-out to a private balcony. Both bedrooms feature floor-to-ceiling windows that fill the space with natural light, while the primary suite offers a 4-piece Ensuite and walk-in closet. The large den provides a generous open area ideal for a home office, study, or flexible use. Complete with parking and locker, this home also includes access to 24-hour concierge, visitor parking, guest suites, and resort-style amenities such as an indoor pool, fitness Centre, basketball court, and elegant party and meeting rooms. Steps to the Markham Civic Centre, Unionville High School, York Region Transit, shops, groceries, and dining, with quick access to Highways 404/407, GO Transit, and Viva buses, this residence combines luxury, comfort, and location in one of Markham's most vibrant communities. Don't miss this rare opportunity, book your private showing today! (id:35762)
RE/MAX Prohome Realty
Rear - 159 Logan Avenue
Toronto, Ontario
A rare opportunity not to miss! A beautiful, new laneway suite for rent in Torontos east side in Leslieville,one of the city's most sought after neighbour hoods. Fall in love with this brand new 1 bedroom, 1bathroom home. Why confine yourself to a condo building when you can rent a new laneway suite in a prime location? This spacious suite, spanning ~600 square feet, features beautiful flooring, air conditioning, and central heating. Enjoy an immaculate modern kitchen including stainless steel appliances, and granite countertops. Keep clean with your own washer and dryer. Conveniently located only steps to the TTC and the vibrant Leslieville neighbourhood filled with cafes, restaurants, and shops such as Rowe Farms, Hooked, Leslieville Cheese Shop, Bonjour Brioche, and many, many more! *For Additional Property Details Click The Brochure Icon Below* (id:35762)
Ici Source Real Asset Services Inc.
625 - 18 Mondeo Drive
Toronto, Ontario
1 Bedroom Condo At Tridel's Mondeo Springs! Bright & Sunny, South Facing Condo With Unobstructed Views.Full Size Kitchen, Combined Living And Dining Area With Walk Out To Balcony. Functional & Practical Floorplan With No Wasted Space. Hardwood Flooring Throughout. Great Location: Ttc Outside The Door, Just Mins From Hwy 401, Shopping, Restaurants, Timmys, Starbucks & More! 1 Parking & 1 Locker Included. (id:35762)
RE/MAX Hallmark Realty Ltd.
B - 50 Mcgee Street
Toronto, Ontario
Modern, spacious, and full of light, these stunning three-level penthouse residences offering the space and comfort of a private home in the heart of Leslieville. With two bedrooms, three bathrooms, a large open-concept main floor, and a full top-floor flex space that could double as a lounge or principal 3rd bedroom retreat, each suite is designed for modern living. Highlights include two private balconies, a stunning rooftop deck, a chefs kitchen with full-height cabinetry and a large island, hardwood flooring through out, and abundant natural light from oversized windows on every level. Your private home with the ease of rental living in the heart of Leslieville. Each suite features :A family-sized main floor with open-concept living, a large island kitchen, and dedicated dining area Two upper-level bedrooms, including a primary suite with ensuite bath and walk-in closet Three outdoor spaces: two balconies and a private rooftop deck with panoramic views A top-floor flex space, perfect for a media room, office, or entertaining Hardwood flooring, custom millwork, and clean, modern finishes throughout Three Storey Luxury Penthouse with 3 Bedrooms, 3 Baths & Private Rooftop Terrace Powder room on the main floor and two full bathrooms upstairs Abundant natural light from oversized windows on every level These penthouse homes offer rare indoor-outdoor living with space to breathe, entertain, and unwind all steps from parks, transit, and Leslievilles best.*For Additional Property Details Click The Brochure Icon Below* (id:35762)
Ici Source Real Asset Services Inc.
1901 - 2033 Kennedy Road
Toronto, Ontario
Welcome to KSquare Condos at Kennedy & 401! A must-see 1 Bedroom + Den, 1 Washroom unit with 1 parking and a large private balcony offering beautiful south-facing views. This bright and functional 548 sq ft layout features floor-to-ceiling windows, modern finishes, and an open-concept design perfect for living, working, or entertaining. :: UNIT HIGHLIGHTS :: Spacious Bedroom + Den (ideal for office, study, or nursery), Contemporary kitchen with built-in appliances, quartz countertops, & subway tile backsplash, Laminate flooring throughout, En-suite laundry & mirrored closets. Low monthly maintenance fee: $421 (includes hydro) Property tax: $2,171.71/year. :: AMENTIES & LIFESTYLE :: Enjoy world-class amenities including a 24-hour concierge, expansive private library & study lounges, fitness centre, yoga/aerobics studios, music rehearsal rooms, kids zone, party rooms with catering kitchen, guest suites, and more. :: PRIME LOCATION :: Steps to TTC, daycare, shopping plazas, supermarkets, and restaurants. Just minutes to Hwy 401 & 404 and the future Line 4 Subway extension. A truly unbeatable, transit-oriented location with excellent growth potential. Perfect for first-time buyers, investors, or anyone seeking a modern, stylish condo in a high-demand community! (id:35762)
Exp Realty
Upper - 892 Palmerston Avenue
Toronto, Ontario
Welcome To "892 Palmerston Ave" To Live In The Part Of The Annex Called Seaton Village. Engineered Hardwood Floor Through Main And 2nd Floor. Large Window And Sun Filled Home!! Spacious And Bright Master Bedroom And 4Pc Ensuite. Finished Spacious Attic. Laundry Room Located 2nd Fl. Walk To School(Palmerston Public School), Including One Car Garage (id:35762)
Retrend Realty Ltd
29 Long Boat Avenue
Toronto, Ontario
Morden and spacious 3 storey 3 bedrooms + study Town Home comes with fully renovated master bedroom and 2nd floor washroom. House was fully renovated 4 yrs ago. Comes with front loaded washer/dryer, one parking space at the ground level. Located near the desire St. Lawrence Market/Distillery District. Easy acces to DVP/Gardiner Express, TTC, restaurants, shopping. High walk scores. You will not be disappointed ! (id:35762)
Homelife New World Realty Inc.
44 Senior Crescent
Cambridge, Ontario
Well-kept freehold 2-storey townhouse in one of Cambridges most desirable family-friendly communities. This spacious home features 3 bedrooms, 2.5 bathrooms, and a practical open-concept layout designed for comfortable living. The bright great room with crown moulding flows into a modern kitchen with ample cabinetry, ceramic backsplash, and a walkout to the private backyard. A convenient 2-piece powder room and direct garage access complete the main floor. Upstairs offers 3 generous bedrooms, including a primary suite with walk-in closet and private 4-pc ensuite. The additional two bedrooms feature large closets and share a 4-pc bath. Private lot with no homes behind, single garage plus parking for 2 on driveway (no sidewalk), and unbeatable location. Only 5 minutes to Hwy 401 perfect for commuters and close to excellent schools, parks, shopping, and daily amenities. A rare opportunity to lease a home that combines space, style, and convenience. Dont miss it! (id:35762)
Ipro Realty Ltd.
500 Canterbury Street
Woodstock, Ontario
Charming Detached Bungalow Home on a Large Lot**Welcome to this fully detached 2 bedroom, 1bath home situated on a spacious lot in a highly desirable location. This property features a carpet free Main floor , a bright and functional layout, and a walkout to a huge patio perfect for entertaining or relaxing outdoors. A finished bunk space in the basement has been used as an additional bedroom, offering extra flexibility for guests or family. Enjoy the convenience of being within walking distance to downtown, with shops, restaurants, and amenities just steps away. An excellent opportunity for first-time buyers, downsizers, or investors looking for a prime location. Buyer Or Buyer's Agent To Verify All The Measurement. (id:35762)
Coldwell Banker Sun Realty
500 Canterbury Street
Woodstock, Ontario
Charming Detached Home on a Large Lot**Welcome to this fully detached 2 bedroom, 1bath home situated on a spacious lot in a highly desirable location. This property features a carpet-free interior, a bright and functional layout, and a walkout to a huge patio perfect for entertaining or relaxing outdoors. A finished bunk space in the basement has been used as an additional bedroom, offering extra flexibility for guests or family. Enjoy the convenience of being within walking distance to downtown, with shops, restaurants, and amenities just steps away. An excellent opportunity for first-time buyers, downsizers, or investors looking for a prime location. Buyer Or Buyer's Agent To Verify All The Measurement. (id:35762)
Coldwell Banker Sun Realty
594 Moorelands Crescent
Milton, Ontario
Welcome to 594 Moorelands Crescent, set on a 50 x 120 ft. lot in Miltons desirable Timberlea neighbourhood! This mature crescent location is surrounded by parks, schools, trails, and amenities, offering unbeatable value and endless potential for a family-sized home. Featuring 4 bedrooms, 2.5 bathrooms, a double car garage, and spacious principal rooms, theres plenty of space to grow. The primary suite includes a walk-in closet and ensuite, while the unfinished basement is a blank canvas for your future plans.Step outside to a backyard youll love a new patio, mature trees, and established gardens create a private retreat, with room left over for a future pool.Lovingly cared for by the same owners since the 1980s, this home has been well-maintained and is ready for its next chapter. Move in, update to your taste, and make this Timberlea gem your own! (id:35762)
Revel Realty Inc.
8010 Derry Road
Milton, Ontario
Almost new Beautiful 2 Bed + Den, 2 Bath Unit, only 1 year old. One of the largest units in the building. Total Enormous 981 sqft, 891 sqft indoors + 86 sqft private terrace. The entire unit is bathed in natural light, thanks to its large windows in each room. The large den can be used as an additional bedroom or office. The upgraded kitchen has a quartz countertop, backsplash and stainless steel appliances. The master bedroom has a private ensuite and an oversized walk-in closet. there is an additional full bathroom for the other bedroom and den. The enormous private terrace is an ideal place to unwind, entertain, and enjoy the stunning views of the green landscape. There is also an in-suite Laundry. 1 underground parking and 1 locker. Access to premium amenities, once open: pool, rooftop terrace and fitness center. Concierge.Ideal location of Ontario St. and Derry Rd., close to Nature, GO station, Hwys, Milton hospital, & community center. Tenant is responsible for ALL utilities. (id:35762)
Right At Home Realty
4911 - 30 Shore Breeze Drive
Toronto, Ontario
Welcome to Sky Tower At Eau Du Soleil! Toronto's Premier Waterfront Community! Experience one-of-a-kind luxury living in this iconic Toronto landmark. This spacious and bright 1-bedroom suite boasts a southwest exposure, filling the space with natural light and offering breathtaking views.Features include 9-ft ceilings, ensuite laundry, and a large private balcony perfect for-relaxing or entertaining. Residents enjoy world-class amenities, including an indoor salt water pool, fully equipped fitness centre, yoga/pilates studio, games room, party room, and a roof top deck with stunning city and lake views. Just steps from the lake, bike trails, parks, and trendy restaurants, this home combines luxury, convenience, and lifestyle all in one. (id:35762)
RE/MAX Real Estate Centre Inc.
47 Ironbark Court
Vaughan, Ontario
CUSTOM REMINGTON MASTERPIECE ON PRIVATE RAVINE COURT . Absolutely Stunning, Customized Home, Nestled On A Premium Ravine Lot In One Of The Areas Most Private And Prestigious Courts. With Hundreds Of Thousands Spent On Upgrades And Custom-Designed Finishes, This Home Offers Over 4,000 Sq. Ft. Of Living Space, Including The 2-Bedroom Basement Apartment With Separate Entrance Ideal For In-Laws, Guests, Or Additional Income Potential. Office/Den Can Be Used As A 7th bedroom. Primary Retreat With A 5-piece Spa-Inspired Ensuite, Double Granite Vanity Sink , Walk-In Closet, And Ravine Views, Second Floor Balcony For Your Morning Coffee Or Evening Unwind. Great Room With Open-Concept Layout Overlooking To The Family Room. Eat-In Chef's' Kitchen With Granite Countertops, Centre Island, Double Sink With Garburator. Family Room With Cathedral Ceiling, Fireplace, And Breathtaking Ravine Views. Large Foyer & Grand Entryway . Pot Lights & Hardwood Floors Throughout . Fully Interlocked Front & Backyard Oasis , Featuring A Spa Retreat, All Backing Onto Serene, Lush Greenery. This Home Is Perfect For discerning Buyers Seeking Privacy, Space, And Elegance . Rarely Does A Property Like This Come To Market! (id:35762)
Century 21 Green Realty Inc.
4 Wakefield Boulevard
Essa, Ontario
Welcome to this new 4-bedroom, 3-bathroom home in the growing community of Angus, designed with both style and functionality in mind. Featuring high ceilings throughout, the main floor greets you with a versatile dining room or family room with beautiful hardwood floors, leading into a stunning open-concept kitchen, and living space that flows seamlessly together, highlighted by a cozy gas fireplace as the perfect focal point. Upstairs, you'll find four spacious bedrooms including a massive primary suite with a walk-in closet and a luxurious 5-piece ensuite featuring a stand-alone tub and oversized glass shower, along with another 5-piece bath for the family. A convenient 2-piece bath on the main floor, a double car garage with inside entry, and all appliances less than 2 years old add to the comfort and practicality of this home. Ideally located close to schools, parks, shopping, and just a short drive to Barrie and CFB Borden, this home offers the perfect combination of modern finishes, thoughtful design, and everyday convenience. (id:35762)
RE/MAX Hallmark Chay Realty
33 Deepwood Crescent
East Gwillimbury, Ontario
Look no further, welcome to this truly remarkable 3800 sq ft executive home set on a premium pie-shaped lot that gracefully backs onto a lush ravine and scenic walking trail. This rare setting offers not only breathtaking year-round views, but also a peaceful retreat into natureperfect for those who value both privacy and serenity. From the moment you step inside, youll be captivated by the open-concept design, thoughtfully crafted to showcase the homes natural surroundings. Soaring 12-foot ceilings on most of the main floor create a sense of grandeur and openness, while expansive windows invite an abundance of natural sunlight, blurring the line between indoor comfort and the beauty of the outdoors. This exceptional property boasts an array of standout features, including a walk-out basement, offering versatility and direct access to the outdoors, gleaming hardwood floors throughout, an oversized kitchen island, ideal for family gatherings or entertaining guests, a walk-out deck with a spiral staircase, seamlessly connecting to the backyard oasis and a professionally designed stone patio and landscaped front entrance, adding elegance and curb appeal. Every detail reflects true pride of ownership, this home has been meticulously maintained, ensuring a move-in-ready experience for its next owners. Whether youre unwinding with a morning coffee overlooking the ravine, hosting gatherings in the expansive living spaces, or enjoying the tranquility of your private backyard retreat, this property strikes the perfect balance of elegance, comfort, and relaxation. Dont miss this rare opportunity to own a piece of paradise in one of the areas most desirable locations! (id:35762)
Royal LePage Your Community Realty
22 Crawford Rose Drive
Aurora, Ontario
Welcome to your next family retreat in one of Auroras most coveted neighbourhoods! From the moment you arrive, you'll be drawn in by the charming front porch, perfect for morning coffee or relaxing evenings--and the convenience of a double attached garage.Step inside to a bright and inviting living room, complete with a stylish accent wall that flows seamlessly into the dining area, overlooking the backyard. The home features three generous bedrooms, offering both space and function.The eat-in kitchen is a true heart of the home, with stainless steel appliances, a handy pantry, and walkout access to a deck where you can sip your coffee while enjoying the view. Out back, entertain with ease on the oversized deck, fire up the BBQ, or dive into a splash of fun with your very own above-ground pool....all in the privacy of a fully fenced yard with no neighbours behind! The finished basement extends your living space, boasting a cozy recreation room ideal for movie nights, a full 3-piece bath, and a cold room for storage. With 200-amp service and thoughtful details throughout, this home has everything a family needs to live comfortably. Perfectly located close to schools, shops, restaurants, community centres, trails, and major highways, this home blends convenience with comfort. Don't miss the chance to call this gem your own! Move in, unpack, and start making memories today! (id:35762)
Royal LePage Connect Realty


