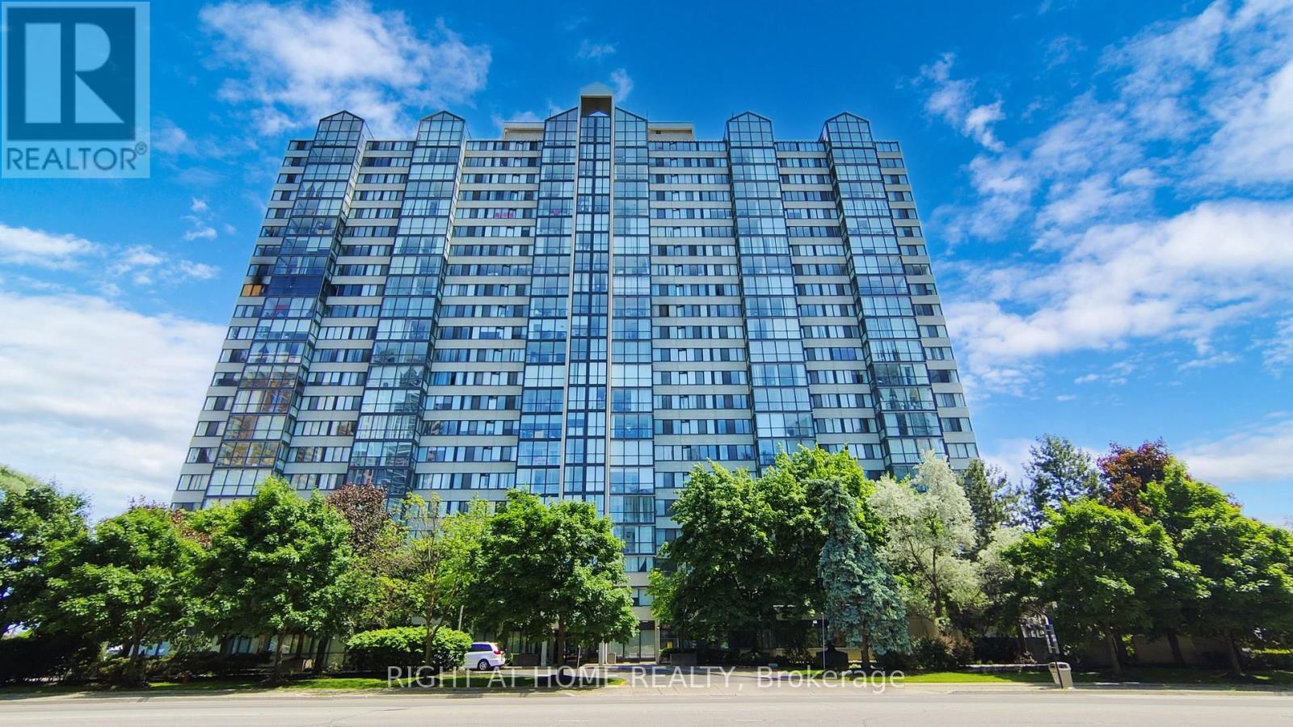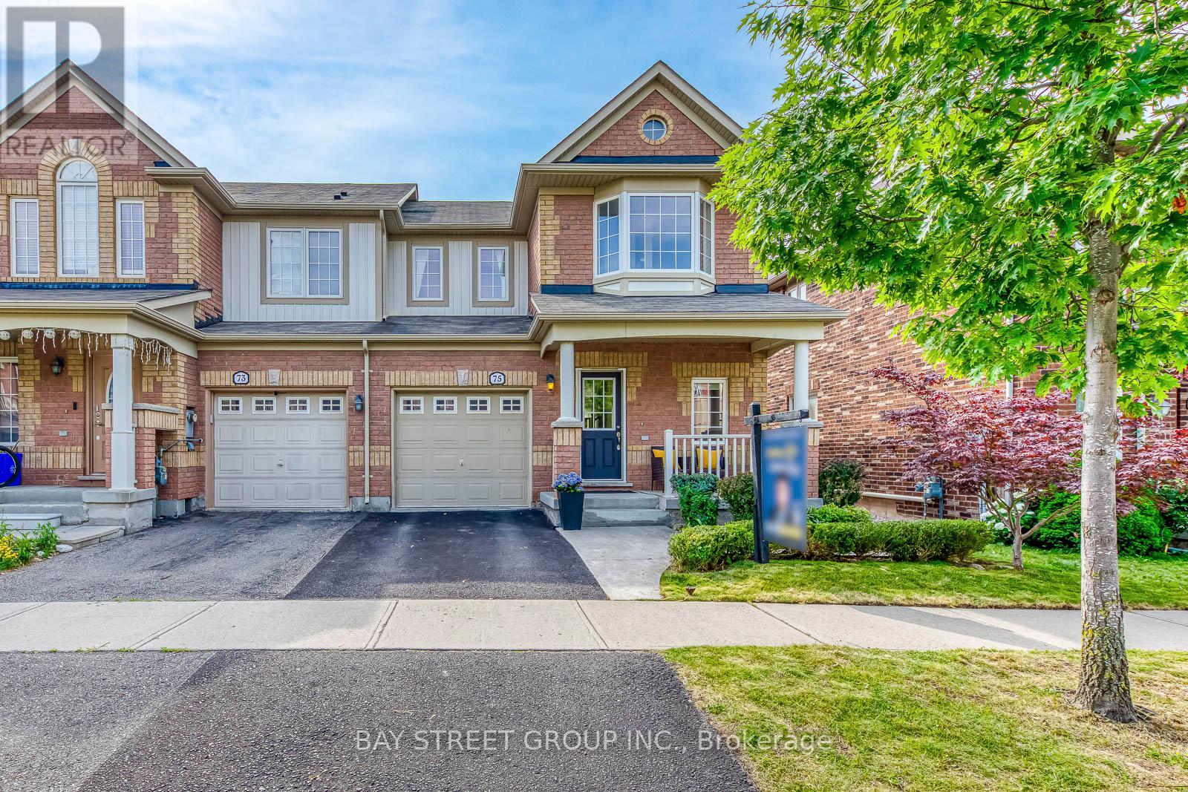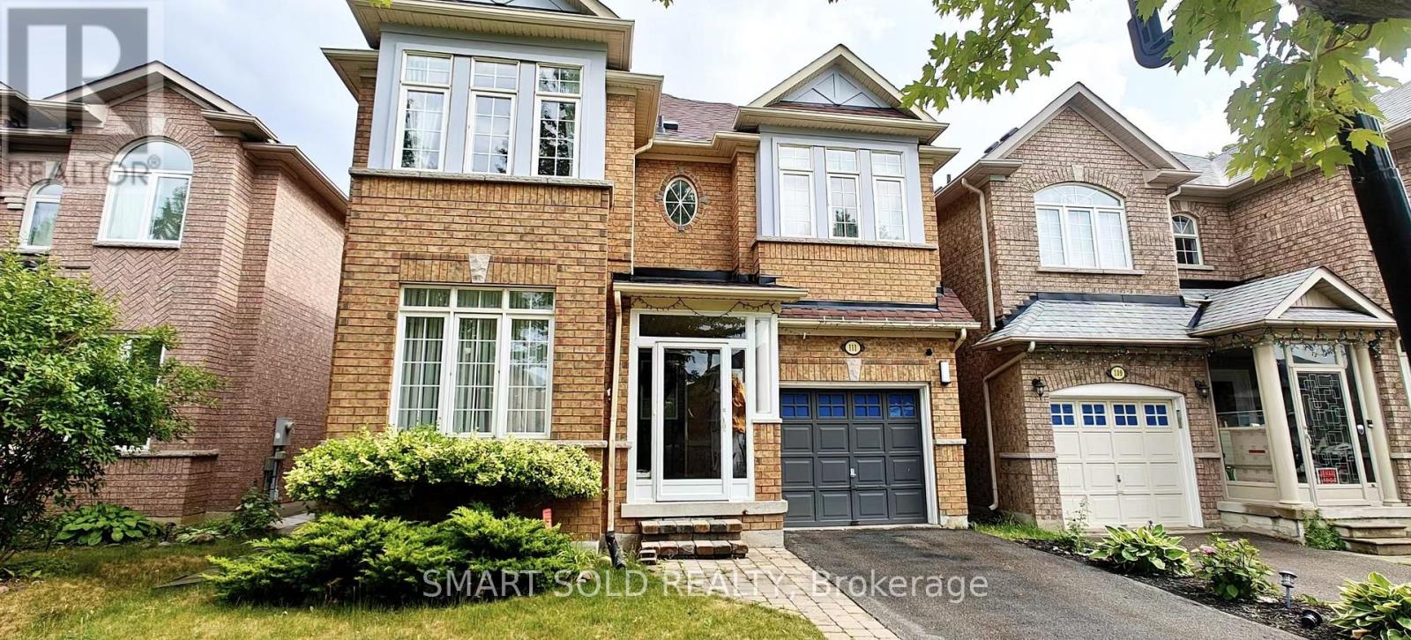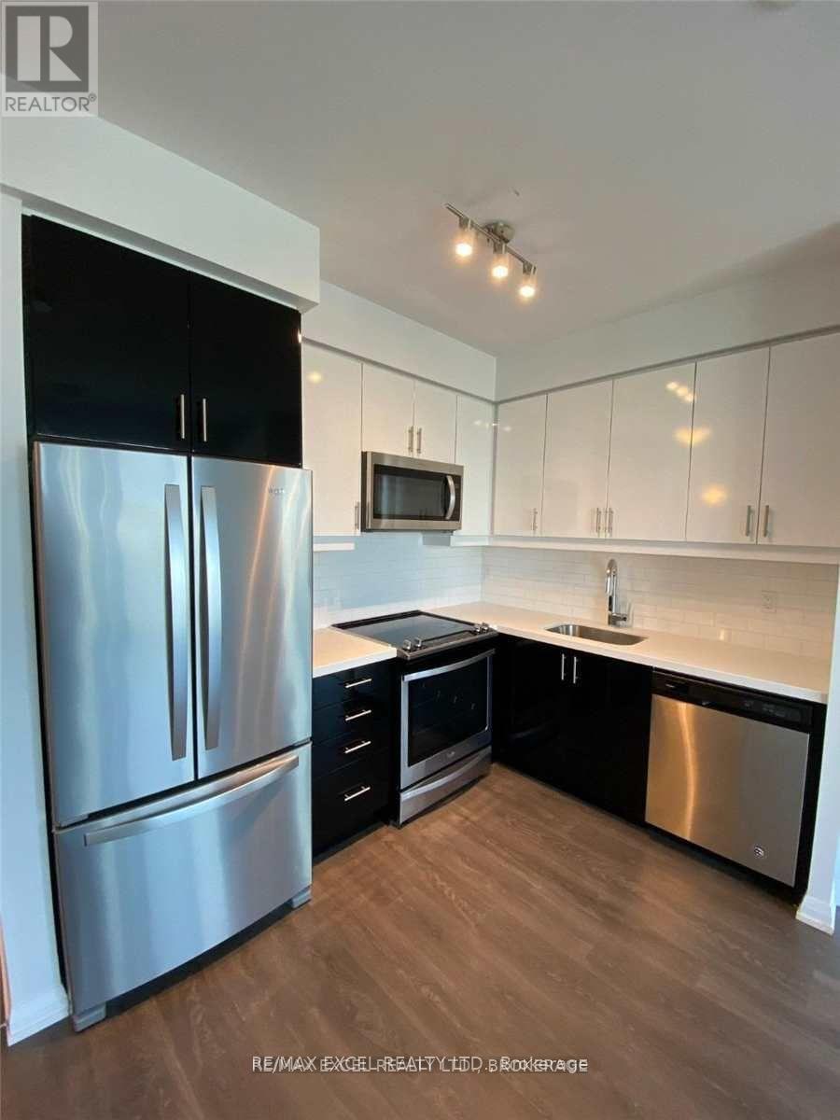501 - 350 Webb Drive
Mississauga, Ontario
Stunning Large Bright & Spacious Freshly Painted Corner Unit With Beautiful 3 Side Views** 2+1 Br & 2 Full Wr With Solarium In The Heart Of Mississauga** 2 Parkings** En-Suite Laundry & Storage** Beautiful open concept Kitchen With Backsplash and S/S Appliances. 24 Hrs Security System** Minutes To Schools, Restaurants & Hospitals. Walk To Square One Shopping Centre, Ymca, Sheridan College.Great Layout With Sunset View** S/S Fridge, Stove, B/I Dishwasher , B/I Microwave, Newer Washer, Dryer, All Elfs And Window Coverings** Concierge, Gamesroom, Gym, Sauna, Pool** (id:35762)
Right At Home Realty
3 Glendower Circuit
Toronto, Ontario
This thoughtfully renovated detached back-split is perfect for any buyer, whether you're upsizing, downsizing, investing, or buying your first home. Ideally located with quick access to TTC transit and just minutes to Hwy 404 and 401, you're also close to Bridlewood Mall, Agincourt Mall, Fairview Mall, and a wide range of grocery stores and restaurants. Inside, the home has been updated with care and style, featuring flat ceilings, vinyl laminate plank flooring, modern trim, and pot lights galore throughout. The contemporary and functional kitchen offers solid surface countertops with a matching backsplash and brand-new stainless-steel appliances: a bottom freezer fridge, stove, and range hood. A brand new front-load washer and dryer are also included. The open-concept Great Room can be used as a living room, dining room, family room, or any combination to suit your lifestyle. Three well-sized bedrooms and a finished basement with a spacious recreation room and additional flexible-use room provide plenty of space for everyday living. Renovated stairs, steps, banister, and railing add to the fresh, modern feel. With a separate entrance to the basement, it offers the possibility of a private living space or rental suite. The deep, fully fenced backyard is perfect for summer BBQs, gardening, or relaxing under the sun. A built-in playset adds fun for the kids, and there's still room for entertaining or planning your dream outdoor oasis. Located near public and Catholic schools, including Highland Heights Jr. PS, Stephen Leacock CI, and Mary Ward CSS, to meet your children's schooling needs. Why buy a home only to spend time and money renovating? This one is already done, modern, functional, and move-in ready. What you see is truly what you get. (Note: Some photos may be virtually staged or enhanced.) (id:35762)
Right At Home Realty
1906 - 350 Alton Towers Circle
Toronto, Ontario
Tired of shoveling snow and mowing the lawn ? Step into the comfort and convenience of condo living !! Enjoy a low-maintenance lifestyle, just a $51 increase in condo fees over the past 6 years. All utilities, internet, and cable TV are covered in the maintenance fee, peace of mind living, stable fees, less stress. Fully gated community with 24/7 security guard service and a well-managed, well-maintained building in an excellent location. This bright and spacious 19th-floor family-sized unit offers an open panoramic East-facing view with plenty of natural light. Featuring 2 bedrooms plus a solarium (easily converted into a 3rd bedroom), this 1,159 sq. ft. home boasts a functional layout with top-quality finishes throughout. Modern eat-in kitchen with granite countertops, laminate flooring throughout, two well-maintained bathrooms, two parking spaces & one locker included. Perfect for families or anyone seeking comfort, convenience, and value in one of the best-managed buildings in the area! Absolute Move In Conditions! A Must See ! Downsizing or looking for a turnkey home, this unit has everything you need. (id:35762)
Homelife Landmark Realty Inc.
1801 - 5460 Yonge Street
Toronto, Ontario
Immaculate, Bright Sun-Filled & Spacious 1312sqft Penthouse Unit In Prime Location (Yonge/Finch Subway). Spectacular Open Views. Laminate Floors Throughout Living & Bedrooms. No Carpet. Gorgeous Kitchen Includes 34 " Apron Sink, Quartz Counter, Pot Lights & SS Appliances. 2 Full Baths. Primary Bedroom Includes Ensuite & Double closet. Ample Storage Space In Unit. Parking Spot Next To Elevator. Building Amenities Include: Indoor & Outdoor Pool, Gym, Basketball/Squash Court, BBQ, Serene Courtyard Style Garden. Close Access to School And Park. Walking Distance To Yonge/Finch Subway And Ample Restaurants/Shops Along Yonge/Finch Corridor. Luxury Living At Its Finest !! (id:35762)
Homelife Excelsior Realty Inc.
Th 1 - 93 Sloping Sky Mews
Toronto, Ontario
Welcome To This Rare-Find Luxury Condo Townhome! Discover A Bright 3-Bedroom + Den, 3-Bath Corner Unit Offering Over 2,201 Sq Ft In Vibrant Fort York, Steps From King West, Queen West, Liberty Village, The Lake, Trails, And Transit. Enjoy The Rare Convenience Of Street-Level Entry, Soaring 9+ Ft Ceilings, An Open Living/Dining Area With Stainless Steel Appliances On The Main Floor, A Powder Room For Guests, And Parking For Two Including Direct Private Access To Your Own Garage With Oversized Storage. Upstairs, Three Spacious Bedrooms Include A Primary Suite With Dual Walk-In Closets, An Office Nook, And A Private Balcony, While The Second Floor Opens To A Rooftop Private Garden, Perfect For Relaxing Or Entertaining. A Private Patio And Abundant Natural Light Make This Home Warm And Inviting, All Just Minutes To The Gardiner, DVP, Loblaws, Shoppers, And Top Dining And Entertainment Options. (id:35762)
RE/MAX Excel Realty Ltd.
904 - 350 Rathburn Rd Road W
Mississauga, Ontario
Welcome to 350 Rathburn Rd W #904, a bright and spacious condo in the heart of Downtown Mississauga that comes with all-inclusive luxury amenities as well as building insurance, cable TV, Central AC, Heat, Hydro, 1 Parking and Water. Extra parking spot is available at reasonable cost of $70/monthly. This well-maintained unit features a functional layout with large windows, a modern kitchen with ample storage, comfortable living and dining space, and the convenience of in-suite laundry. The building offers a resort-style lifestyle with guest suites, service elevators, a library, party rooms (Madison & Tapestry), a multipurpose room, racquetball, basketball, squash courts, and even a tennis court. Located just steps from Square One Shopping Centre, Sheridan College, Living Arts Centre, Celebration Square, restaurants, and entertainment, with quick access to highways 403, 401, and the QEW, plus public transit, GO, and the future LRT line, this condo is perfectly situated for convenience and connectivity. Ideal for professionals, couples and small families. This home offers the perfect balance of comfort, lifestyle, and urban living in one of Mississauga's most desirable communities. (id:35762)
Save Max Real Estate Inc.
75 Finney Terrace
Milton, Ontario
Discover this meticulously maintained and tastefully updated end-unit townhome, perfectly positioned on a quiet, family-friendly street. This exceptional Hillsview End model offers approximately 1,510 square feet of thoughtfully designed living space, plus a professionally finished basement, making it ideal for families or those seeking a move-in-ready home. As an end-unit townhome, this property provides the feel and privacy of a semi-detached home, with additional natural light streaming through the extra windows. The south-facing backyard is a true highlight, offering abundant sunlight throughout the day, perfect for outdoor gatherings or relaxing on the custom-built deck. The main level features hardwood floors, elegant wainscoting, and a cozy fireplace, creating a warm and inviting atmosphere. The modern white kitchen is a chef's delight, complete with stainless steel appliances, a stylish backsplash, and ample counter space. Upstairs, you'll find a spacious primary bedroom with a walk-in closet and a private 3-piece en-suite. All bathrooms in this home feature windows, ensuring natural light and ventilation. The second-floor laundry room adds convenience to your daily routine. Professionally landscaped front yard completes this home's exterior charm. Located close to schools, parks, and amenities, this property combines style, comfort, and practicality in one perfect package. (id:35762)
Bay Street Group Inc.
310 - 51 Saddlecreek Drive
Markham, Ontario
Spacious corner unit offering over 1,040 sq.ft of interior living space, plus a finished balcony for added functionality. This two-bedroom, two-bathroom layout features a private primary suite with walk-in closet and ensuite bathroom. Large windows throughout bring in natural light, complementing the upgraded flooring and modern kitchen with stainless steel appliances. The building provides 24-hour concierge service, an exercise room, and a party room. Conveniently located near Yonge/Hwy 7 Transit hub, Highways 404 and 407, with public transit, shops, many fantastic dining options within walking distance. (id:35762)
Sutton Group-Admiral Realty Inc.
58 Joseph Aaron Boulevard
Vaughan, Ontario
Rarely Offered Beautifully & Well Maintained Detached Home With 4+1Bedroom In The Heart Of Thornhill. Functional Layout Perfect for Modern Family Living. South View With Sun Filled Living Room. Large Room On Main Level Can Be Used As Office/Guess Room. Custom Kitchen W/ Breakfast Area & Walkout To Solarium And Backyard.Pot-lights Through-out. Hardwood Floor Through-out. Spacious Master Bedroom Includes a Luxury Upgraged 5 Piece Ensuite and Walk-In Closet. Basement Finished With a Bathroom, Storage Room and Large Recreational Area. Large SunRoom With a Huge Deck are Perfect for Gatherings and Outdoor Enjoyment. Furnace (2019). Insulation (2019). Direct Access to Garage. Convenience Location, Minutes Away to Hwy 7&407. Close To Great Schools( Charlton Public School, Louis Honore Frechette Public School, Hodan Nalayeh Secondary School). Public Transit, Mall, Supermarket, Restaurants, Entertainment and Much More. One Minute Walk to Park. Don't Miss Out This Amazing Home! (id:35762)
Real One Realty Inc.
111 Park Place Drive
Markham, Ontario
Welcome to this Bright and Beautiful 4+2 Bedroom Detached Home in Heart of Markham. North Facing with multi Parking Space. Well maintained Backyard. Open Concept Layout with Hardwood Flooring throughout. Spacious Upper Floor with ensuite Laundry. Finished Basement with Addition Rooms and Space for Guest and Family Entertainment. Close to Mount Joy Go Station, Main Street Markham, Top Rank School Zone, Supermarket, Restaurant, Park and Community Center. (id:35762)
Smart Sold Realty
814 - 7895 Jane Street
Vaughan, Ontario
** 2 Bedroom 2 Bathroom With Parking And Locker In Vmc Area** Large Balcony With Unobstructed Quiet North Views , 9Ft Smooth Ceilings, Upgraded Kitchen, Full Sized Appliances, 7.5Inch Laminate Flooring. Split bedroom layout, no wasted space, ideal layout. Amazing Amenities: 24Hr Concierge, Exercise Room, Party Room, Games, Room, Theatre Room, Tech Lounge, Plenty Of Visitor Parking. Steps To Vmc Subway, Yrt, Hwy 407/400, Restaurants And Shopping. Easy Subway Ride To Downtown Toronto, York U, Yorkdale. Short Go Bus Ride To Airport. ***Parking Spot And Locker Included** Vacant, Available Immediately** (id:35762)
RE/MAX Excel Realty Ltd.
3338 - 68 Corporate Drive
Toronto, Ontario
Experience elegance and convenience in this beautifully upgraded 860 sq.ft. condo at the luxurious Tridel Consilium II, offering stunning unobstructed west views!Freshly painted throughout, this carpet-free home features brand new high-quality laminate flooring and upgraded light fixtures for a modern touch. The inviting open-concept living and dining area is perfect for entertaining. The spacious primary bedroom boasts a 4-piece ensuite and walk-in closet, while the second bedroom offers a large closet and access to a second full bathroom with a walk-in shower. Expansive windows in every room fill the suite with natural light and showcase breathtaking views. All-inclusive maintenance fees cover utilities, ensuring stress-free living. Residents enjoy resort-style amenities: indoor and outdoor pools, gym, squash/racquet and tennis courts, bowling alley, games/rec room with pool table, and ample visitor parking. Located in a prime Scarborough location. Steps to Scarborough Town Centre, schools, TTC, the future subway station, Scarborough General Hospital, restaurants, and Highway 401.Just move in and enjoy! Includes: All appliances, all light fixtures, and 1 underground parking space. (id:35762)
Homelife Landmark Realty Inc.












