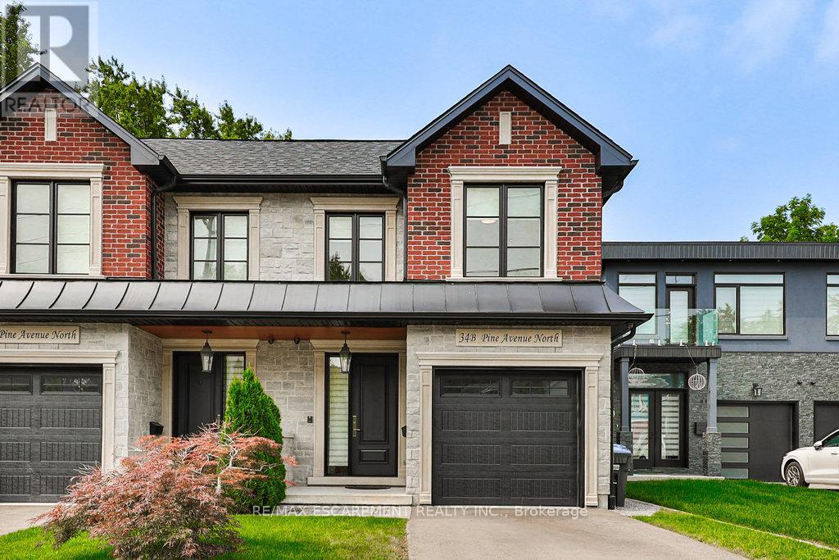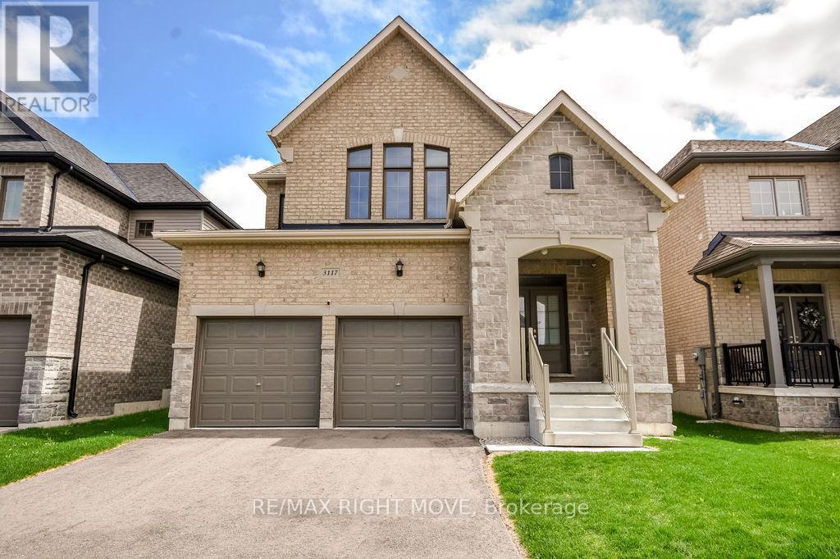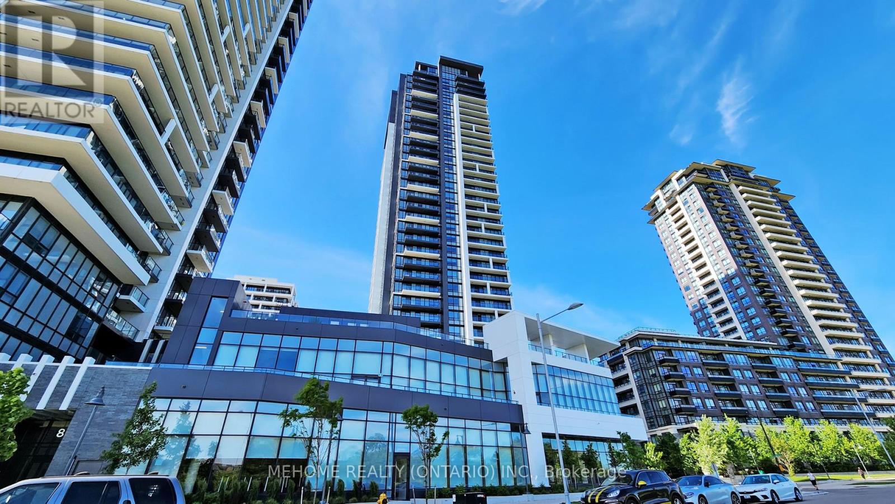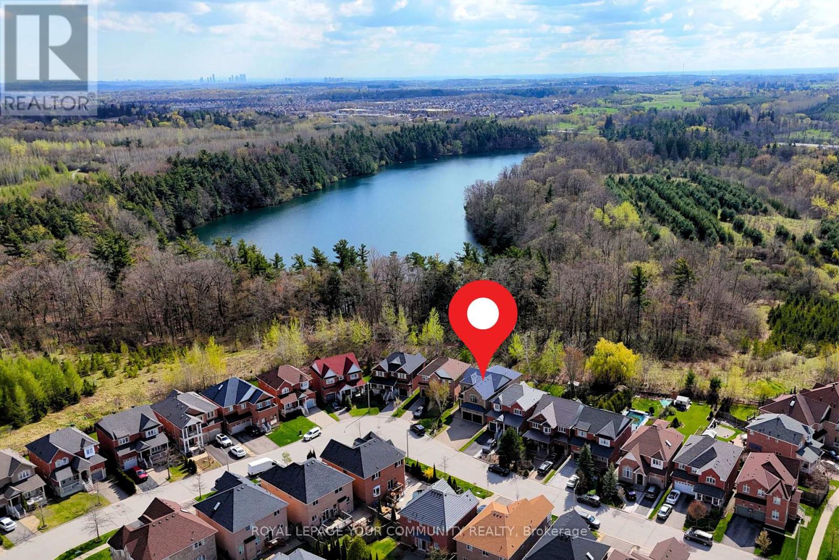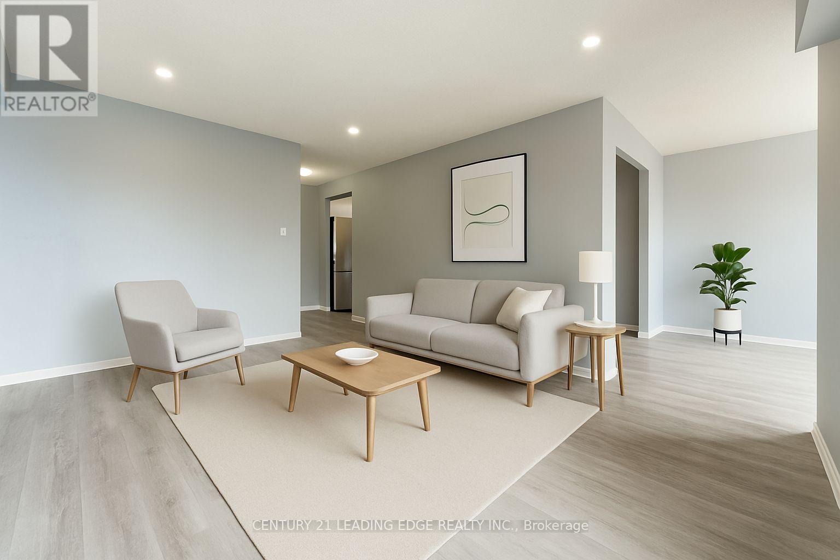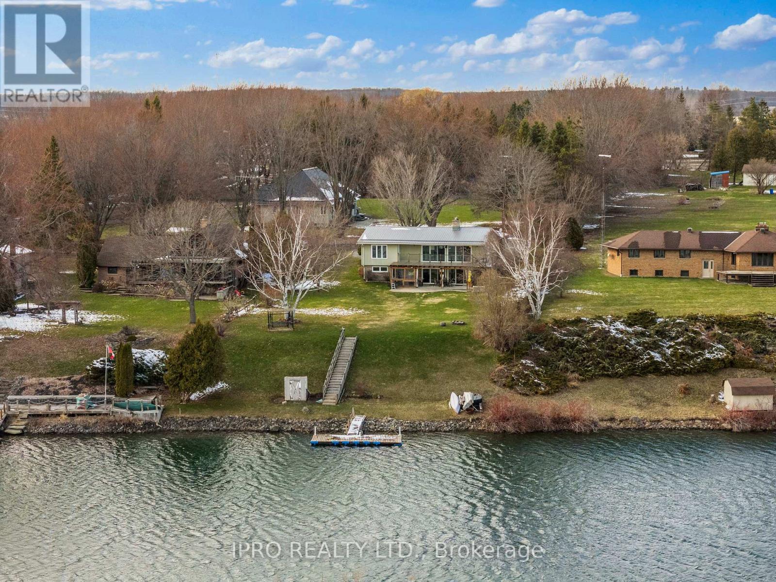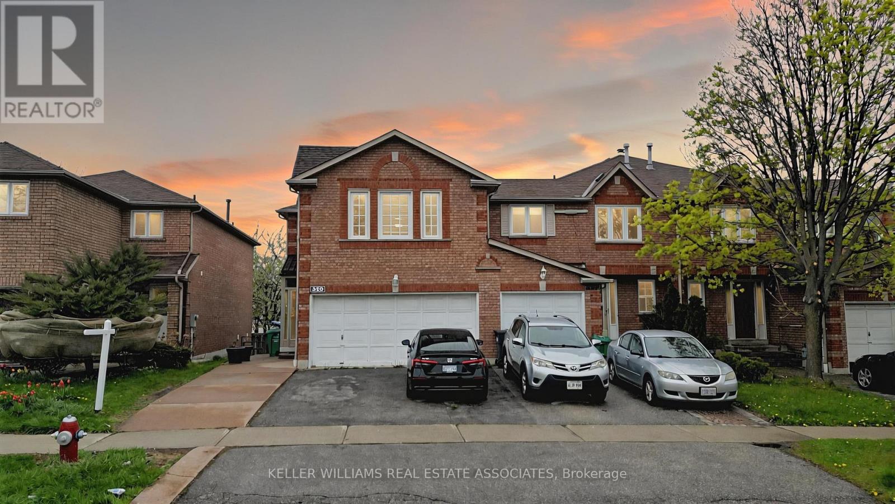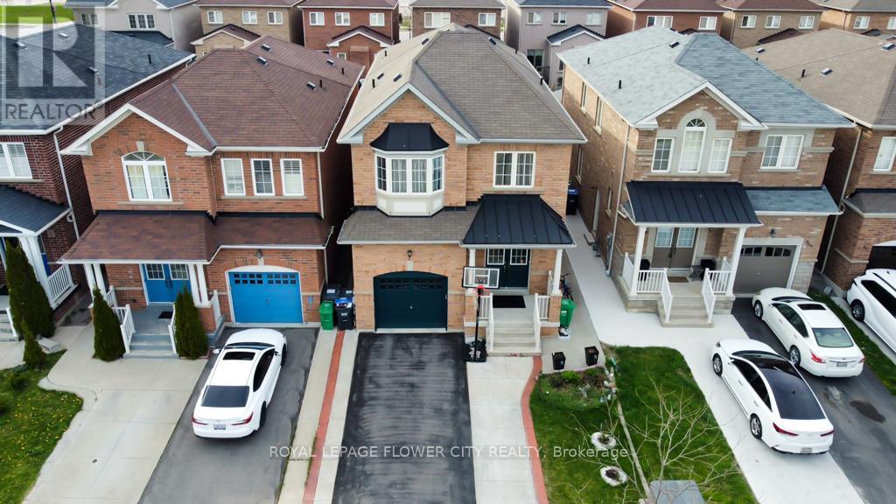6 Foxhollow Road
Brampton, Ontario
Spectacular 4+2 bedroom detached home in a highly desirable neighborhood! <<< This beautifully upgraded, freshly painted home offers a modern, clean, and move-in ready interior with thousands spent on quality updates! <<< The spacious open-concept kitchen features stunning quartz countertops, ample storage, and a gas stove for energy-efficient cooking, while the adjacent family room with a cozy fireplace creates the perfect space for relaxing or entertaining! <<< The double-car garage is complemented by a newly built extra-wide driveway that accommodates parking for four additional vehicles, offering excellent curb appeal! <<< Step outside to enjoy a private backyard with mature fruit trees and a beautiful concrete walkway, creating a peaceful outdoor retreat! <<< Inside, the home is enhanced with pot lights throughout indoors, outdoors, and in the basement providing bright, modern lighting in every space, as well as smart upgrades including smart switches and smart smoke detectors for added convenience and peace of mind! (id:35762)
RE/MAX Gold Realty Inc.
1820 Dundas Street E
Toronto, Ontario
Knock Knock- The Chance To Make This One All Your Own! Solid Home Ready For Some Modern Touches - Gorgeous 2 Storey Detached House has a Modern Kitchen with Granite Countertop, Private Back Yard, 3 Bedrooms W/Ample Light, Basement With an additional Bedroom &Full Bathroom. Detached Garage. Stones Throw To Greenwood Park, Vibrant Gerrard East, Groceries & Shops, The Beach, Easy Transit & The Bike Path At Your Door! (id:35762)
Save Max Achievers Realty
00 - 2782 Barton Street E
Hamilton, Ontario
Welcome to this brand new, never-lived-in 1-bedroom, 1-bathroom condo with parking and locker at the highly desirable LJM Hamilton Condos on Barton Street. Featuring an excellent layout with a very nice, spacious, sun-filled, and bright interior, this beautiful unit offers 525 sq ft of thoughtfully designed living space plus a large 116 sq ft balcony with complete unobstructed and mesmerizing views a perfect spot to relax or entertain with friends and family during spring, summer, and fall. The unit boasts 9 ft ceilings, an open-concept, carpet-free layout, sleek brand new stainless steel energy-efficient appliances, granite countertops with backsplash, keyless entry, smart home technology, and the added convenience of ensuite laundry. Residents will enjoy exceptional amenities including an outdoor BBQ area, fully equipped fitness centre, stylish party room, bicycle parking, and unlimited Bell high-speed fibre internet (included). Ideally located with easy access to GO Bus, major highways, shopping, dining, and all essential grocery stores & amenities just minutes away. Don't miss this incredible opportunity to call this stunning, modern condo your new home! (id:35762)
Right At Home Realty
153 Thornberry Lane
Waterloo, Ontario
Tucked away in a quiet cul-de-sac in one of Waterloos most established family neighbourhoods, this home makes a welcoming first impression before you even step inside. With its manicured front lawn, blooming lilac tree, and timeless curb appeal, the exterior sets the tone for the comfort and care found throughout. A double-car garage and an extended driveway with space for up to four vehicles offer ample parking. Inside, the main floor features a warm and functional layout, including a cozy family room with a wood-burning fireplace. The eat-in kitchen opens directly to your private backyard. A separate dining room is ideal for hosting, while the bright front living room provides a quiet retreat. Also on this level are a two-piece bathroom and a conveniently located laundry area. Upstairs are three generously sized bedrooms. A four-piece bathroom serves the secondary bedrooms, while the primary suite includes a private three-piece ensuite. The finished basement adds additional living space, complete with a large rec room and a gas fireplace (2014). The beautifully landscaped backyard is a private oasis, complete with a wood deck, a patio perfect for outdoor dining, and a garden shed. Towering evergreens, including majestic spruce trees and Australian pines, provide natural beauty and seclusion. Set in a neighbourhood known for its parks, top-rated schools, and strong sense of community, 153 Thornberry Lane is more than just a house, its the place your family will truly feel at home. (id:35762)
Real Broker Ontario Ltd.
1009 - 4677 Glen Erin Drive
Mississauga, Ontario
Welcome to this stunning two-bedroom, two-bathroom PLUS DEN unit in the desirable Erin Mills Park area! This exceptional home features an expansive extra-large balcony, perfect for outdoor relaxation and entertaining. Enjoy the comfort of central air conditioning and the elegance of 9-foot smooth ceilings throughout the unit.This home boasts a modern design with no carpet, showcasing beautiful flooring and high-quality finishes. The kitchen is equipped with stainless steel appliances, including a built-in microwave, making meal preparation a breeze.Residents will appreciate the convenience of one designated parking space and a locker for additional storage. The building offers a wealth of amenities, enhancing your lifestyle.Location is key, and this property does not disappoint! It is situated close to Central Park, a variety of grocery stores, restaurants, banks, and public transit options. Additionally, it is just a short drive to UTM and Credit Valley Hospital, making it an ideal choice for families, professionals, and anyone seeking a vibrant community. Dont miss out on this fantastic opportunity to own a beautiful home in a prime location! (id:35762)
Ipro Realty Ltd.
34b Pine Avenue N
Mississauga, Ontario
Offering the potential for extra rental income or a private in-law suite with its separate basement entrance, this beautifully upgraded home is located in Port Credit, one of Mississauga's most desirable communities. The spacious semi-detached layout features an open-concept main floor with a gourmet kitchen, elegant mouldings, and sun-filled living and dining areas perfect for modern living. The luxurious primary suite showcases coffered ceilings, custom-built-ins, and a spa-like ensuite. Generously sized bedrooms and a fully finished basement with a large bedroom, full bath, and private walk-up entrance provide flexible living space for family, guests, or tenants. (id:35762)
RE/MAX Escarpment Realty Inc.
447 Wettlaufer Terrace
Milton, Ontario
Welcome to 447 Wettlaufer Terrace Milton Featuring Huge Lot Backing on to Ravine (Complete Privacy), well-architected, & spacious Sunflower model from Mattamy, Offering 4400 square feet (Approx) of living space with luxurious upgrades. Including 9-foot ceilings, Huge windows, patio doors, professional Chef's Kitchen, Stainless Steel Appliances, a big island space with granite countertops. Deck Area to host Private BBQs with friends & family. Open-concept Living & Dining room creating an elegant space for entertaining. Separate Office Room on Main Floor with 10-foot ceiling, a large window, Perfect to use as work or prayer room. The master bedroom is the central feature of the house, with a large walk-in closet and a luxurious ensuite. 4 additional bedrooms all attached with washroom (Jack & Jill Style). nestled in the most sought after neighborhood of Scott Minutes to Escarpment & Conservation areas, Mattamy National Cycling Centre, Milton Sports Centre, Toronto premium outlet mall. This is one of the Biggest House Available for Lease in Town, Don't Miss the Opportunity. (id:35762)
Exp Realty
302 - 2030 Cleaver Avenue
Burlington, Ontario
Stunning Corner-Unit Penthouse Condo, in beautiful Headon Forest, Burlington just minutes from lake and highway access. This Spacious 2-Bedroom condo is priced to sell and is ready to be called your home. With Gorgeous solid wood cupboards, an open kitchen/great room, 2 Large Bedrooms, a Massive 5-piece Bathroom, a Private Balcony, and so much more; there is nothing to do but move in an enjoy. This unit features Mountains of natural light, Carpet Free Living, Top Floor luxury, and an incredible view! With every amenity at your fingertips, come find your dream home today! All RSA Condo fees include Water, Lawn and Snow Care, Building Maintenance and Insurance, and more! All RSA (id:35762)
RE/MAX Escarpment Realty Inc.
100 61st Street S
Wasaga Beach, Ontario
Step Into Four Seasons of Fun At Your Everyday Getaway on 61st Street! This turn-key, 3+1-bedroom home is located just 650 m from the iconic Wasaga Beach, offering equal opportunities for summertime sunbathing and winter sports at Collingwood's Blue Mountain Resort. With nearly 2,500 square feet of interior living space, including 3 full bathrooms, you'll have plenty of room to accommodate you, your family and all of your guests excited to escape the big city grind. First occupied in only 2020, the house itself is not only newer, but also features substantial upgrades to landscaping and interior finishes. The expansive entryway offers plenty of space for chatty hellos or lingering goodbyes. Entering into the home direct from the garage and into a mudroom/laundry room is also an option. Whats for dinner? Anything you're craving, of course! The large, open-concept kitchen has substantial counter space and room for an island, making hosting a breeze. After a full day of snow sports, cozy up to the custom micro-cemented gas fireplace that perfectly punctuates the open-concept living space. The primary, king-sized bedroom comes conveniently equipped with its own ensuite bathroom, adorned with modern finishes. Additional bedrooms are all large enough to accommodate queen sized beds and have closet organizers. Extensive storage solutions can be found throughout the home to house all of your year-round activities. Live life to the fullest at your everyday getaway on 61st Street South. (id:35762)
RE/MAX Crosstown Realty Inc.
Sage Real Estate Limited
3117 Orion Boulevard
Orillia, Ontario
Welcome to the Simcoe Model by Dreamland Homes a beautifully crafted 4-bedroom, 3-bathroom home located in the highly desirable Westridge community of Orillia. This move-in-ready gem blends modern comfort with timeless elegance, making it the perfect choice for families and professionals alike. Step into a bright, open-concept main floor featuring large windows, a gourmet kitchen with quality cabinetry and a breakfast nook, and a cozy living room with gas fireplace. A formal dining room provides the ideal space for entertaining, while a convenient mudroom off the garage adds everyday functionality. Upstairs, enjoy four generously sized bedrooms, including a spacious primary suite complete with a walk-in closet and a private ensuite. The second-floor laundry room brings added convenience to your daily routine. Located in a family-friendly neighbourhood, this home is just steps from parks, trails, top-rated schools, and major shopping (including Costco and other big-box stores). With quick access to Highway 11 and not far from Orillias vibrant waterfront, this is the perfect blend of suburban comfort and urban convenience. Dont miss your chance to own a quality-built Dreamland Home in one of Orillia's fastest-growing communities! (id:35762)
RE/MAX Right Move
2361b Shawenegog Lake Lane
Frontenac, Ontario
**Fabulous 2009 Viceroy Cottage On Sparkling Shawenegog Lake**Enjoy Breathtaking Sunsets And 145 Feet Of Prime, Clean, Weed-Free Waterfront With Crown Land Across The Lake For Added Privacy**Property Slopes Gently To The Water With Dock, Firepit Area & Good Usable Flat Land**This Turnkey Retreat Has Been Well-Maintained & Cared For By Its Original Owner**The Comfortable Living Area With Cozy Woodstove, Vaulted Ceiling & Palladium Windows Offer Serene Lake Views**A Garden Door Walkout From The Dining Area Brings You To A Large Beautiful Sundeck**Three Spacious Bedrooms & A Family Size Kitchen Complete The Main Level**3rd Bedroom Has Laundry Hookups**Easy-Care Quality Vinyl Flooring Thruout**Unfinished Basement With Block Foundation Has Over 5 Ft Head Clearance (Great For Storage)**Located In The Heart Of The Land O' Lakes Region Known For Its Dark Sky Viewing, Hiking/ATV Trails, Bon Echo Provincial Pk & 1000's Of Pristine Lakes For Boating & Fishing**Shawenegog Lake With Its Sandy Bottom & Great Fishing of Bass, Walleye + Pike Has A Private Boat Launch, Available For Owners Only**Situated On A Private Road Which Is Collectively Maintained ($250/Yr For Summer Maintenance) And Perfect For Peaceful Strolls**Take Advantage Of Immediate Possession To Start Making Memories & New Family Traditions***Floor Plans Attached** (id:35762)
Royal Heritage Realty Ltd.
3011 - 8 Water Walk Drive
Markham, Ontario
Experience luxury living in this stunning NE-facing 1+1 condo, featuring breathtaking sunrise views, 698 Sq Ft plus a balcony. This well-kept unit boasts a spacious bedroom with a walk-in closet and 4-piece ensuite, along with a large den perfect for multipurpose. Around $20,000 upgrade from builder!! Residents will enjoy access to world-class amenities, including a state-of-the-art smart security system, automated parcel pick-up, and 24/7 concierge services for ultimate convenience and peace of mind. A fully equipped gym, a professional business center, a tranquil library, a rooftop BBQ terrace, and a beautifully landscaped outdoor park. Ideally located steps away from Whole Foods, LCBO, Go Train, VIP Cineplex, GoodLife Fitness, and more. With public transit right at your doorstep and major highways just a short drive away, commuting and running daily errands are super convenient. Current monthly maintenance fee includes Roger Bulk Internet Service. This is the perfect unit to call home! (id:35762)
Mehome Realty (Ontario) Inc.
14 Trish Drive
Richmond Hill, Ontario
Located in a Quiet, family-friendly Neighborhood with: Proximity to one of the Highest-Ranking Schools, Fully Renovated, Luxurious & Rare 5 bed Family Home Backing Onto Premier Bond Lake! Welcome to This Exceptional 5-Bed Hidden Gem, Rarely Available In the Area! Situated on a well-sized Premium Lot, this home offers generous interior space and excellent Privacy. The heart of the home is a chef-inspired Kitchen featuring top-of-the-line premium Oversized S/S Appliances, including a 65-inch Professional-Grade Refrigerator, An Oversized Gas Cooktop, a Built-in Oven and Microwave, and a Garbage Disposal Unit. Custom high-end Cabinetry with luxurious finishes and a Stylish Custom Island Countertop Elevate the Space, Perfect for Family Gatherings or Entertaining guests. Enjoy Breathtaking views and direct access to scenic Bond Lake, right from your backyard. Whether it's hiking, fishing, kayaking, Swimming, or Simply Relaxing, This home delivers year-round recreational luxury. From the large Windows in the Family Room, Enjoy Stunning four-season views from Vibrant fall foliage to lush Summer greenery. Features a large driveway with capacity for 6 cars and No Sidewalk, 2 Bedroom Plus Den In-law suite perfect for extended Families. Upgraded with a high-efficiency furnace & powerful A/C (2022) and a new roof (2022), This home is move-in ready and built for Comfort. This is a rare opportunity to own a truly special home in one of Richmond Hill's most desirable communities. Don't miss your chance to own this premium lifestyle Property (id:35762)
Royal LePage Your Community Realty
72 Northbrook Road
Toronto, Ontario
Welcome to 72 Northbrook Road, a bright and elegant, full brick (not stucco!) custom built home in a prime East York location. This extremely well maintained home features approximately 3600 square feet of total finished living space over 3 floors, and includes 4+1 bedrooms & 3 full baths plus powder room. The magnificent main floor has beautiful oak floors and a fantastic open concept layout, with 9 foot ceilings throughout. The fabulous custom kitchen with a centre island is combined with the generous breakfast area as well as a spacious family room with gorgeous built in cabinetry/shelving on 2 walls, and a walk-out to the lovely deck and back yard. The 2nd floor includes a very large primary bedroom with 5 pc ensuite bathroom and walk-in closet, as well as 3 more good-sized bedrooms. The lower level has a fantastic recreation/games /exercise area for your favourite hobbies/pastimes, and also boasts even more lovely built-in cabinets, another bedroom and amazing storage area and cold room. There is a separate side entrance for the basement with the possibility of an in-law suite (there was a kitchen that has been removed but could be restored). Other features include a private driveway, an electric car charger, and a garage that can be used as a workshop or for additional storage. Freshly painted throughout, this house shows extremely well and is ready for you to move in and enjoy! Easy access to DVP & The Danforth, great schools nearby, easy transit access, Dieppe Park sports complex at bottom of street (a 7.4 acre park with an outdoor ice rink, baseball diamond, sports field, playground & splash pad). (id:35762)
Royal LePage Terrequity Realty
37 - 1701 Finch Avenue
Pickering, Ontario
LOCATION, LOCATION, LOCATION!! Beautiful Coughlan. **ENERGY STAR HOME executive townhome in an unbeatable location!! Pride of ownership and impeccably kept! 1,700 square feet of space! Gleaming hardwood floors throughout the main floor and basement! Pot-lights throughout! Freshly painted! California shutters throughout the entire home!! 2 ensuite bathrooms upstairs makes for 2 master bedrooms! A massive eat-in kitchen with an island that includes a breakfast bar, granite countertops, and a walkout to a private deck surrounded by lush greenery! Gorgeous open concept living and dining room with a second walkout to a lovely stone enclosed balcony perfect for reading or your morning coffee! Fully finished above ground basement! This home is right off the 401, just minutes to the 407, and is surrounded by every restaurant and shopping amenity you can imagine! Just minutes to the GO train, and the newly updated Shops at Pickering! Less than a 10 minute drive to the waterfront! This meticulously maintained townhome is waiting for you to call it home! (id:35762)
RE/MAX Crossroads Realty Inc.
306 - 4062 Lawrence Avenue E
Toronto, Ontario
Welcome to this stunning bi-level condo, 3 spacious bedrooms, 1 full bathroom, and 1 powder room, sleek laminate and ceramic tile flooring throughout. Enjoy premium building amenities, including Underground parking, Indoor swimming pool & sauna, a Fitness center, and an Extra storage unit. Your maintenance fees cover water, cable, heating, air conditioning, and building insurance, adding incredible value! Prime Location: Walking distance to schools, colleges, universities, parks, shopping, restaurants, medical offices, banks, and more! Convenient access to TTC buses, GO trains, and highways for easy commuting. The photo is virtually staged. Everything is included in the maintenance fee: HEATER, HYDRO, WATER, CABLE TV, CENTRAL AIR, INTERNET, PARKING (id:35762)
Century 21 Leading Edge Realty Inc.
1101 Mohawk Street
Oshawa, Ontario
Located in North Oshawa, welcome to this rare, 4-level back split offering an impressive 2400 sq ft of living space! Originally built for the builder, this meticulously maintained 4-bedroom home has been proudly owned by the same family since 1979. Every room is generously sized, from the oversized living and dining areas which feature stunning original plaster ceilings that showcase the craftsmanship of this era, to the eat-in kitchen with a moveable island, banquette seating, and walkout to a sunny deck-perfect for morning coffee or a BBQ. The kitchen is brightened by a solar tube that fills the space with natural light.The upper level has 3 large bedrooms, including a spacious primary with 3-pc ensuite. The lower level boasts an enormous family room with gas fireplace and walkout to the backyard, plus a 4th bedroom, laundry room, and 2-pc bath. The basement includes a finished rec room, workshop, utility room, cold storage, and a pristine crawl space. The home offers a high-ceiling garage with convenient interior access, great curb appeal, and many important updates including most windows and the front door. This is a home that truly keeps on going. The backyard is a private oasis with no rear neighbours, featuring a tranquil pond and lush landscaping. A convenient side entrance offers potential for an in-law suite or separate access for extended family. Families will appreciate the proximity to Sunset Heights Public School, literally just steps away, and nearby Catholic St. Christopher. Secondary schools such as O'Neil CVI and Monsignor Paul Dwyer Catholic High School are also close by. Enjoy outdoor activities at nearby parks like Somerset Park, Brookside Park, and Cedar Valley Conservation Area, offering trails, playgrounds, and scenic views.This exceptional property combines spacious living, thoughtful design, and a prime location, making it a perfect place to call home. (id:35762)
Property Match Realty Ltd.
1 Gaylord Road
Edwardsburgh/cardinal, Ontario
This is your chance to own 100 feet of deeded waterfront on the world-renowned St. Lawrence River. Tucked along The Little River, a calm, protected channel - this peaceful retreat is ideal for swimming, kayaking, paddle boarding, and offers direct boat access to the St. Lawrence River. Enjoy 18-foot deep, crystal-clear water off a new dock (2022), and gather around the shoreline fire pit as ships glide by. At the heart of the home is a bright, open kitchen with plentiful cabinetry, newer appliances, and an oversized island perfect for entertaining. Thirty-six feet of sliding glass doors offer ever-changing waterfront views throughout the seasons. The layout includes 2 bedrooms on the main level and 3 more on the lower level, making it ideal for full-time living, weekend getaways, or vacation rentals. You'll love the 3 fully renovated bathrooms with modern finishes, and fireplaces throughout that add charm and comfort year-round. Beautiful new flooring was added in April, and the durable metal roof and BioNest septic system ensure long-term peace of mind. Set on a private, tree-lined road with southeast exposure, the home is bathed in golden morning light and stunning sunrises. Just 3 km from town amenities including restaurants, a liquor store, and hardware store. Brockville is only 25 minutes away, offering convenient access to major shopping. Plus, you are within an hour of Ottawa, Kingston, and Montreal, and close to three major U.S. border crossings. Whether you're seeking serenity, adventure, or an investment opportunity, this exceptional property has it all! (id:35762)
Ipro Realty Ltd.
322 Benesfort Crescent
Kitchener, Ontario
Located in the sought after family-friendly neighbourhood, bright & spacious house for rent! This home has been meticulously maintained and updated! This 3 bed 1 bath semi is finished from top to bottom and ready to move in. Bright kitchen with ceramic tiles, dinette leads to deck and private treed yard. Hardwood and ceramics throughout New Oak Stairs, Fresh Paint. Sliders from eat in kitchen lead to deck and large, private yard. Spacious driveway fits 4 cars. Perfect For Families. Close To Transit, Amenities, School, Hospital, Shopping Mall & Highway. 10 mins drive to University Of Waterloo. (id:35762)
Century 21 Legacy Ltd.
599 Ashprior Avenue
Mississauga, Ontario
This beautifully updated home offers a perfect blend of style, comfort, and functionality. Enjoy newly renovated washrooms, upgraded flooring, and a modern open-concept layout with an open concept dining room. The kitchen features newer appliances and bright spotlights on the main floor, making it both functional and stylish. Step outside to your extended deck with a newly added gazebo perfect for entertaining or quiet evenings. This semi-detached home is connected only at the garage, giving you the privacy of a detached feel. A skylight above the staircase brings in natural light, adding to the homes bright and airy ambiance. The real highlight? A fully finished walk-out basement with a separate entrance and one-bedroom apartment ideal for extra income potential or in-law living. The basement also has private access to the laundry room for added convenience. Located in the highly sought-after Heartland Town Centre, this home is just minutes from top shopping, dining, schools, and transit and highway 401,407,403. (id:35762)
Keller Williams Real Estate Associates
18 Brixham Lane
Brampton, Ontario
Two Years New (2023 Built) Freehold Townhome on a Premium Ravine Lot! Designer Decor with 9-foot ceilings & Hardwood Floors on the main level. Open-concept Living/Dining Room with a view of the Woodlot, offering complete privacy. Gourmet Kitchen with Stainless Steel Appliances, Quartz counter, Centre Island & Breakfast Bar. Primary Bedroom with a Tree-lined view, Renovated 4 Pc en-suite with top of the line shower stall & soaker tub & walk-in closet.3 Spacious bedrooms & fully renovated bathrooms with high-end finishes in September 2024.Basement ready for your finishing touches with an upgraded 200 amp electrical panel. Premium location with ample parking for visitors. Access to all amenities, GO station is less than 10-minutes drive. Close proximity to Schools, Parks, Community Centre, Shopping & more. *Yard can be fully fenced* (id:35762)
Royal LePage Signature Realty
2048 Heatherwood Drive
Oakville, Ontario
Quality-built Markay home sits on a lovely corner lot. Immaculately maintained with gorgeous landscaping, inground pool, accent lighting and stone patios and walkways. This much desired Westmount community is conveniently close to shopping, rec centre, trails, parks, library, golf. and great schools! The interior of this home has many gorgeous features and upgrades. A fresh modern layout with large rooms and NEW(2019) oversized windows. Enjoy the newer White modern kitchen with granite counters as you overlook the breakfast area resplendent in natural light! The Great room is a place to gather and the Separate dining room is perfect for entertaining! Quality hardwood floors and ceramics on main, NEW carpet on second level. Four bedrooms. Primary bedrm with two walk in closets, NEW enusite bathroom with a beautiful soaker tub, separate shower and two sinks with granite counter. Main bath with double sinks. The finished lower level has something for everyone; cozy media/rec room , gas fireplace, wet bar, 3 pc bathrm, loads of storage space and a handy cold storage room. Just in time for summer, the pool is ready for family fun! Great patios for lounging, outdoor dining and relaxing. Low maintenance backyard and gorgeous lush greenery surrounds the perimeter of this home. (id:35762)
Harvey Kalles Real Estate Ltd.
RE/MAX Aboutowne Realty Corp.
8 Washburn Road
Brampton, Ontario
The Gore/ Castlemore High Demand Location. Introducing a rare Gem! This spacious 12-year-old Detached home features 4+2 bedrooms, 4 bathrooms, and nearly 3500 sqft of living space(2499 Sq ft above grade as per Mpac) including a rare legal basement apartment with a separate side entrance ideal for rental income! This gem sits on a 30x110ft lot and boasts a double door entry with a bright foyer and 2-pc powder room. The main level offers natural hardwood flooring, a cozy gas fireplace in the family room, and a kitchen with stainless steel appliances, backsplash, and modern cabinetry. The dining area walks out to a concrete backyard patio perfect for entertaining! Upstairs you'll find a hardwood staircase leading to 4 generous bedrooms, including a primary suite with 5-pc Ensuite and walk-in closet. The 2-bedroom legal basement is beautifully finished and income-generating. Close to all major amenities, Highways & school. Pot lights surrounding home outside gives an extraordinary look Separate entrance to basement (id:35762)
Royal LePage Flower City Realty
50 Prudhoe Terrace
Barrie, Ontario
Come & Check Out This Very Well Maintained Fully Detached Luxurious Home. Open Concept Layout On The Main Floor With Combined Living & Dining Room. Brand New Hardwood On The Main Floor. Upgraded Kitchen Is Equipped With Quartz Countertop, S/S Appliances & Breakfast Area With W/O To Yard. Second Floor Offers 3 Good Size Bedrooms. Master Bedroom With Ensuite Bath & Walk-in Closet. Separate Entrance To Unfinished Basement. Natural Gas Line To The Backyard (id:35762)
RE/MAX Gold Realty Inc.






