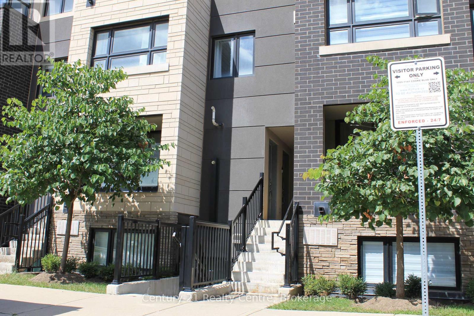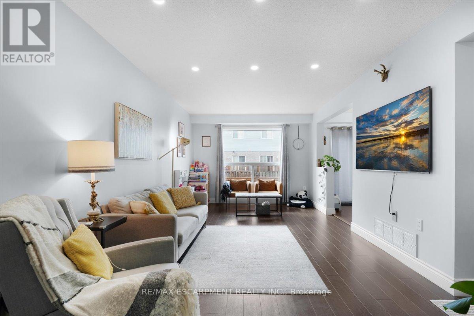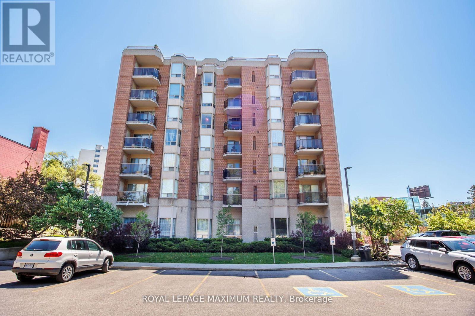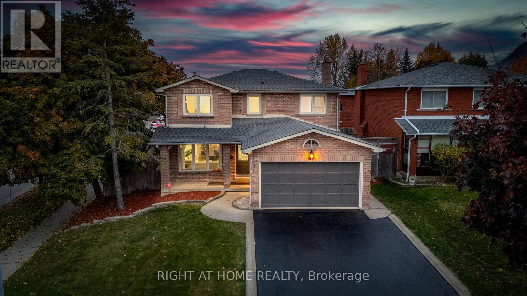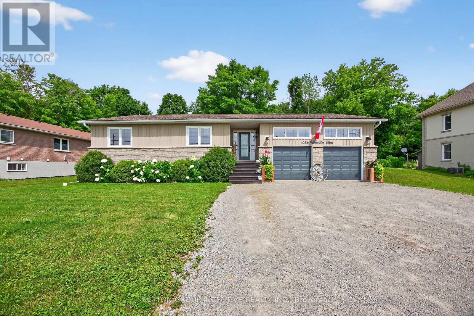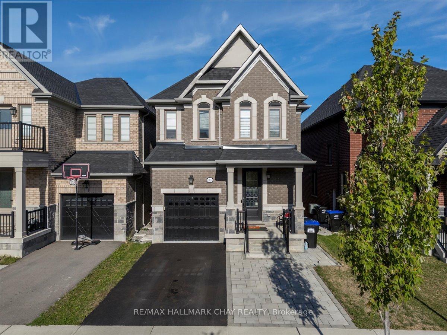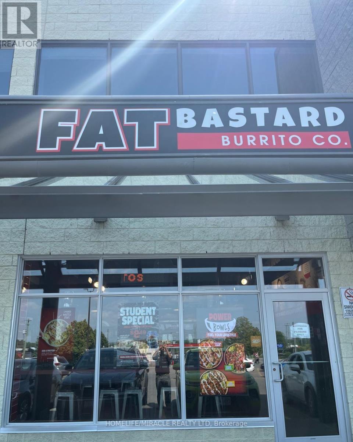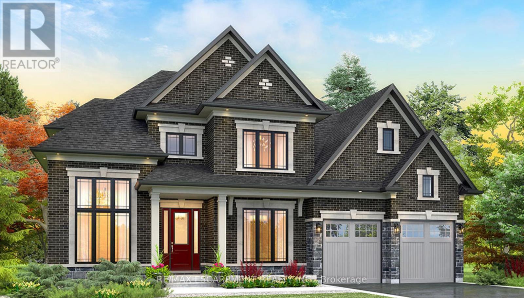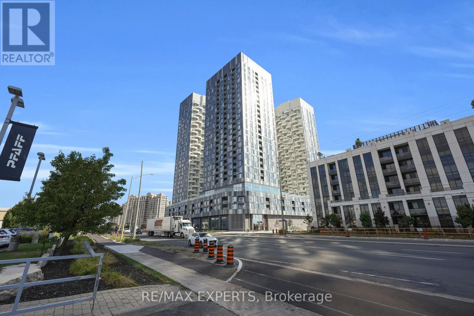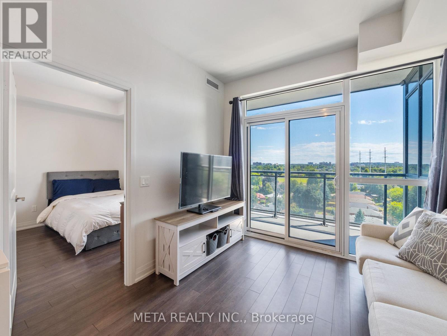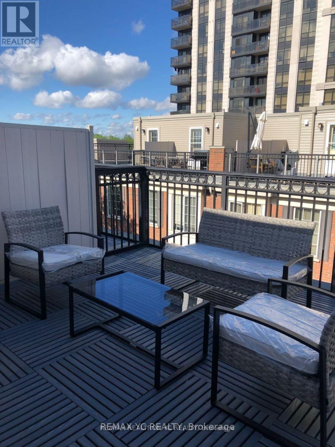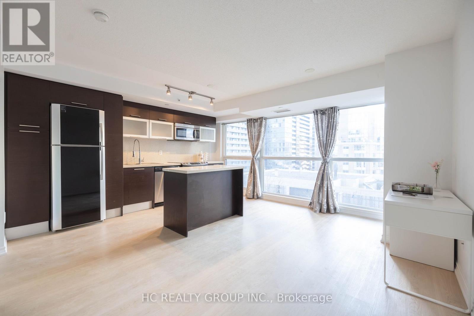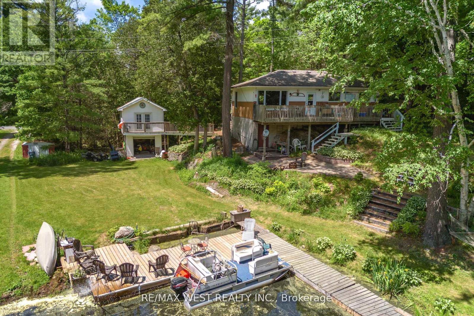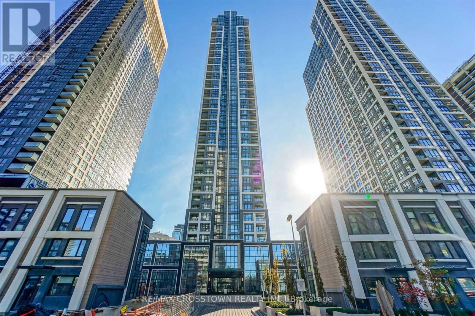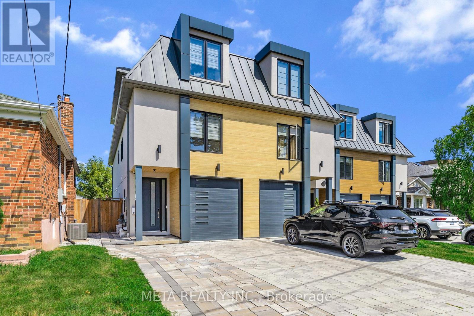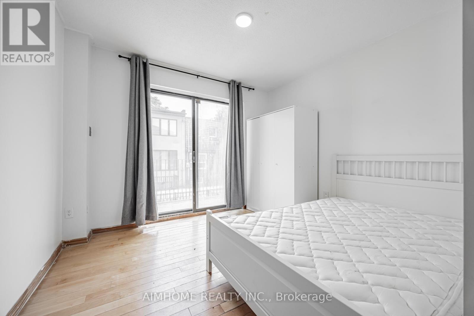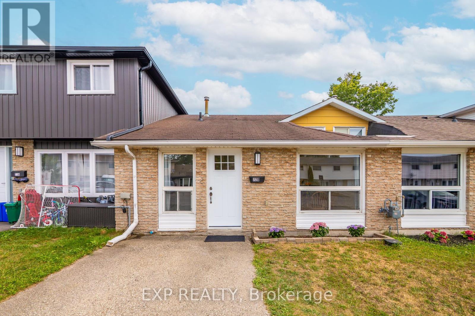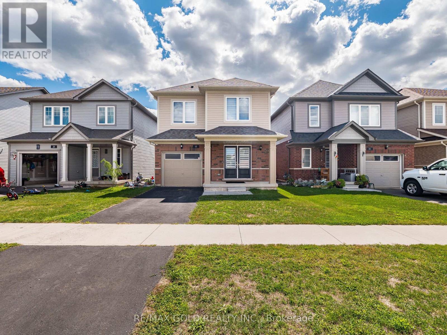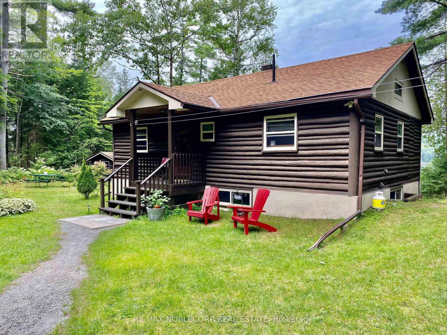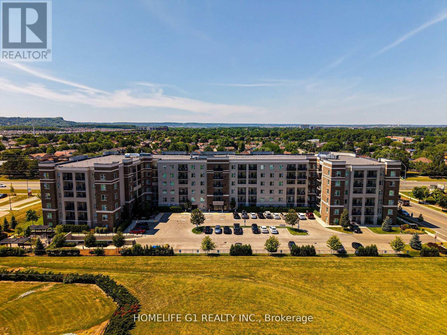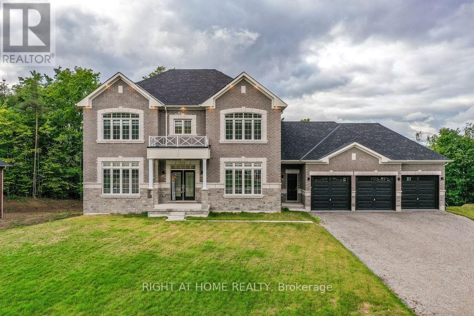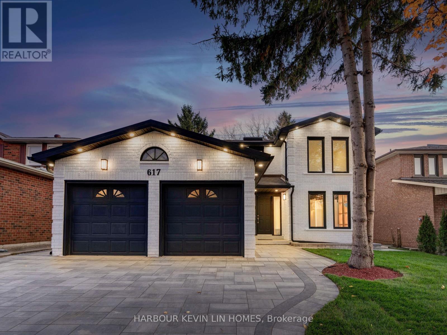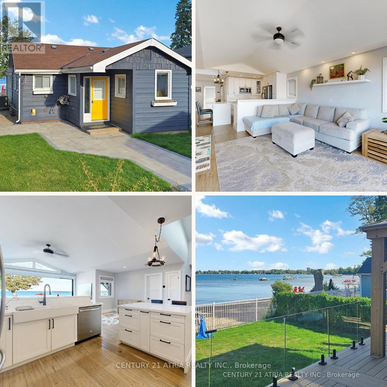507 - 1127 Cooke Boulevard On L5m 7c5 Boulevard
Burlington, Ontario
Walk or Drive to the Aldershot GO Station! Excellent for Commuters, This Unit also Comes With a Convenient Underground Parking Spot to Protect Your Vehicle from the Elements. Ideally Situated in Burlington's Upbeat and Modern Neighbourhood, This Beautifully Designed Community is Surrounded by Nature and is Sure to Please. Around the Corner You will Find Every Convenience: Gas Station, Bank, Boutiques, Coffee shops, Restaurants & More! This Bright and Spacious Home Features a Gourmet Kitchen With Quartz Countertops And Backsplash. Enjoy a Spacious Open-Concept Living and Dining Room with Neutral Colours and Modern Updates Throughout. The Primary Bedroom is a Delight with a Walk-In Closet & Also Includes Large Sliding Doors to Your Private Balcony, Beautiful Views of the Night Sky & Perfect for Relaxing Morning Coffees. The Second Bedroom Has a Spacious Double Sliding Door Closet and Large Window. There is also a Den, Perfect for Your Office, Storage or Extra Guest Bed. You Will Enjoy Relaxing & Entertaining on Your Gorgeous, Large Private Rooftop Patio! A Must See! (id:35762)
Century 21 Realty Centre
27 - 104 Frances Avenue
Hamilton, Ontario
Welcome to lake living in a family-friendly community. This bright and spacious 3-bedroom, 2 full bathroom townhome combines modern upgrades with everyday convenience, making it an excellent choice for families seeking comfort and quality. The open-concept main floor is ideal for gathering, featuring durable laminate flooring, LED pot lights, and a timeless white kitchen with stone countertops and stainless steel appliances. Upstairs, the freshly carpeted bedroom level offers a private primary suite with an updated ensuite bathroom, along with two additional bedrooms, a second full bathroom, and the convenience of upper-level laundry perfect for busy family living. The unfinished basement provides plenty of storage, while the backyard includes a large patio, mature trees, and a raised deck for barbecuing and outdoor enjoyment. Just steps to lakeside trails and Edge lake Park, and only minutes to Fifty (id:35762)
RE/MAX Escarpment Realty Inc.
1903 - 2495 Eglinton Avenue W
Mississauga, Ontario
**BRAND NEW NEVER LIVED IN BEFORE CORNER UNIT** Welcome to 2495 Eglinton Ave Unit 1903. This gorgeous 2-bedroom 2-bathroom 806sqft unit features 9' ceilings, modern finishings, and no carpet throughout! The large windows in every room provide amazing natural sunlight and panoramic views of your surroundings. Relax on your private balcony overlooking a peaceful pond, perfect for enjoying your morning coffee. The upgraded kitchen boasts brand new Stainless Steel Appliances, Quartz Countertops, Backsplash and a useful Central Island. Both Bedrooms are generously sized and will fit all bed sizes comfortably. Being Located In Central Erin Mills you have the epitome of convenience with everything you need only minutes away! This includes Highway 403/401/407, Go Bus Station, Central Bus Station, Erin Mills Town Centre ,Ridgeway Plaza, Top Schools, Hospital, Place of Worship, Banks, Grocery Stores, LCBO, Movie Theater, Tons of Local Restaurants and Shopping choices. You also have beautiful green space and local trails to discover. It doesn't get any better than this! (id:35762)
RE/MAX Gold Realty Inc.
807 - 2088 Lawrence Avenue W
Toronto, Ontario
Welcome to Unit 807 at 2088 Weston Road, a bright, spacious, and move-in-ready 2+1 bedroom, 2-bath condo in the heart of Weston Village. This nearly 950 sq ft suite offers a thoughtfully designed split-bedroom layout, two full baths, and a versatile den perfect for a home office or guest space. Enjoy the convenience of an ensuite laundry, a private open balcony with green southwest views, and generously sized bedrooms. The modern kitchen flows seamlessly into a large open-concept living and dining area ideal for both relaxing and entertaining. This unit is perfect for first-time buyers, downsizers, or investors seeking strong value in a well-managed, amenity-rich building with heat, hydro, and water included in the monthly fees. Located steps from TTC, UP Express, GO Transit, schools, parks, shops, and more. (id:35762)
Royal LePage Maximum Realty
57 Wexford Road
Brampton, Ontario
Welcome to 57 Wexford: a modern masterpiece in the coveted Heart Lake West neighbourhood. This stunning sun-filled home sits on a premium 57x100ft (60.75ft wide in back) corner lot and has been meticulously transformed with over $250,000 in top-to-bottom renovations, blending luxury and functionality for the discerning homeowner.The Main Floor boasts an open and spacious layout perfect for entertaining or cozy family gatherings. The Living/Dining areas flow seamlessly, leading to an upgraded Chefs Kitchen with Quartz countertops and Quartz backsplash. Outfitted with Stainless Steel appliances, valence lighting, and premium 24x48 Porcelain Tiles that extend from the Front Entrance to the kitchen (complete with upgraded drypack underneath), this kitchen is designed for both style and durability. The sunlit Family Room exudes elegance with oversized Porcelain Slabs and an upgraded modern Fireplace. A standout feature, the sleek Laundry Room offers new stacked unit, custom cabinetry, and thoughtful design touches.Upstairs, discover 4 generously sized bedrooms, including an expansive Primary suite with customized, open-concept his-and-her closets. Indulge in spa-like bathrooms complete with custom niches, premium finishes, multi-functional shower fixtures with jets, hand showers, and a luxurious rainhead. The Primary en-suite is a true retreat, featuring a make-up vanity, wall-mounted toilet, and other premium finishes. Pot lights illuminate every corner, and with smooth ceilings and carpet-free flooring, this home is perfect for a family of any size.The LEGAL basement apartment adds incredible value, offering 2 spacious bedrooms and an open-concept Living/Dining/Kitchen area with Quartz countertops and an upgraded backsplash. With a separate walk-up entrance, kitchen laundry facilities, its own electrical panel, and soundproofing insulation between floors, this apartment is ideal for renting (at $2,100/month) or as an in-law suite. (id:35762)
Right At Home Realty
665 Fothergill Boulevard
Burlington, Ontario
Beautifully updated freehold townhome in Burlington's desirable Pinedale community, right on the Oakville border. Main floor features hardwood flooring, crown moulding, and pot lights. The upgraded kitchen offers extended cabinetry, backsplash, quartz counters (2025), and a walkout to a private fenced yard with extended driveway (2024). Upstairs has 3 spacious bedrooms with new LVP flooring (2025). Finished basement includes a large rec room, full washroom (2023), laundry, pot lights, and cold cellar. Major updates: furnace (2025) and owned water heater (2025). Steps to schools, parks, trails, waterfront, Appleby GO, and QEW. Move-in ready with modern finishes throughout! (id:35762)
Intercity Realty Inc.
1084 Harbourview Drive
Midland, Ontario
This beautifully finished 5-bedroom, 3-bathroom home is set on a large in-town lot directly across from Georgian Bay, offering both convenience and lifestyle. Boasting over 3,500 sq ft of living space, the open-concept floor plan features a spacious family room and a custom kitchen with granite countertops, stainless steel appliances, and direct walkout to an incredible backyard retreat. The landscaped backyard is an entertainers dream, complete with a large deck, above-ground pool, and a stone pathway leading to a cozy firepit and second sitting area. Inside, the generous primary suite includes his and hers walk-in closets and a luxurious 5-piece ensuite bath. The fully finished lower level offers a huge rec room with wet bar, two additional bedrooms, a 3-piece bathroom, and plenty of storage. Quality finishes throughout include bamboo hardwood, ceramic tile, and vinyl flooring - no carpet. Additional highlights include a double-car garage with inside entry to the main floor laundry and new shingles installed in 2020. A perfect family home in a prime location - don't miss this rare opportunity! (id:35762)
Sutton Group Incentive Realty Inc.
2127 Wilson Street
Innisfil, Ontario
Welcome Home! This 3-bedroom detached home is only 4 years young and still covered under Tarion warranty, set in a family-friendly neighbourhood with everyday conveniences just minutes away. From the moment you arrive, the stone and brick exterior, covered front porch, and stone walkway pop with 10++ curb appeal. Inside, you'll find a bright interior with large windows, 9-foot smooth ceilings, hardwood floors, and upgraded trim that set the tone for a modern open-concept design. The Great Room main living area features a contemporary fireplace and blends the kitchen meant for entertaining, gathering friends or just eating cereal at the island seating complete with quartz countertops, stainless steel appliances, the detailed herringbone tile backsplash and loads of cabinetry. A spacious dining area makes entertaining effortless, while the walk-out to a large deck and fully fenced yard is perfect for summer BBQs and family time. Upstairs, the primary suite offers a walk-in closet even the discerning buyer will love and a spa-inspired ensuite with a soaker tub, frameless glass shower, and dual vanity. The additional bedrooms are generously sized, providing comfort and flexibility for the whole family. The builder also enlarged the basement windows and added a rough-in for a potential separate entrance, giving you future options to expand.Move-in ready, beautifully cared for, and filled with thoughtful upgrades, check this home out for yourself today. (id:35762)
RE/MAX Crosstown Realty Inc.
1209 - 60 South Town Centre Boulevard
Markham, Ontario
**Luxury Majestic Court Condos** Spacious, Open Concept 1 + 1 Bedroom with 9' Ceilings. Enclosed Den with closet can be 2nd bedroom or Home Office. Walkout to Balcony from Living Rm and Master Bedroom. Gourmet Kitchen with Kitchen Island. Granite Countertop, Glass Backsplash, Stainless Steel Appliances, Water Filter, Laminate Floor thru-out, 1 Parking, 1 Locker, 24hrs Concierge. Private Club House with amazing facilities. Steps to Viva Transit, Hwy 7, 404, 407, 401. Restaurants, Shopping, Schools. (id:35762)
Century 21 Percy Fulton Ltd.
99 Carisbrooke Square
Toronto, Ontario
Spectacular 4 bedroom 3 bath home is ready for you to move in, perfect for a growing or extended family. The eat-in Kitchen is fully updated with brand new stainless steel appliances with full warranty. Enjoy a bright sunroom, a large main-floor family room with elegant French doors and fireplace, a dining room/sitting room. The home includes a partially finished basement with roughed-in services for an in-law suite. The premium pie-shaped lot features an interlock walkway, patio and backyard, perfect for entertaining. Parking for Two cars plus a garage. Ideally located just minutes from Hwy 401, the Toronto Zoo, Centenary Hospital, Centennial College, and the University of Toronto (Scarborough). Steps to TTC, Schools, and shops. Book an appointment to view this house today. (id:35762)
Realinvest Canada Inc.
8 - 1635 Pickering Parkway
Pickering, Ontario
Stunning End Unit Townhouse in Prime Pickering Location Beautiful, well-maintained end-unit townhouse in the sought-after "Brownstones" complex. Features a bright, open-concept layout with hardwood and laminate flooring, breakfast bar, and walk-out to deck perfect for BBQs.Key Highlights:3 bedrooms, 3 parking spots (plus visitor parking)Direct garage accessLow maintenance feesSteps to Hwy 401, Pickering Town Centre, Walmart, GO Transit, parks, schools, and moreMove-in ready home in a five-star location! (id:35762)
Benchmark Signature Realty Inc.
1415 - 260 Seneca Hill Drive
Toronto, Ontario
Outstanding Opportunity in a Desirable Family-Oriented Community! Discover this highly desirable home, perfectly situated just steps away from top-ranked schools, Peanut Plaza, grocery stores, and excellent transit options. Enjoy serene balcony views while living in a vibrant, well-connected neighbourhood only minutes from Fairview Mall, Highway 401, and Fairview Pharmacy.This bright and spacious unit showcases modern updates, featuring custom-built closets in both the living area and foyer that combine smart storage with stylish design. The added convenience of ensuite laundry and all-inclusive utilitiescomplete with high-speed internet and cableprovides a truly stress-free lifestyle. Residents also benefit from ample visitor parking and access to a full-service recreation centre with amenities designed for the whole family. This unit has customzied closets in living room, offering ample space for storage and organisation. (id:35762)
Right At Home Realty
4 - 1201 Division Street
Kingston, Ontario
Turnkey Fat Bastard Burrito Franchise for Sale Prime Kingston Location. An exceptional opportunity to acquire a profitable, well-established Fat Bastard Burrito franchise in the heart of Kingston. Ideally situated at the high-traffic intersection of Division St & John Counter Blvd, this location offers unmatched exposure and a steady stream of both local and tourist foot traffic.**Unbeatable Location**Key Highlights: Prime Location: A popular spot for Mexican cuisine. Strong Financial Performance: Rent: Approx. $3,510.41/ Month Lease: Current Lease term of 10 years + 2 Options to Renew , Each 5 years Term Royalty Fee: 8%Advertising Fee: 2% Store Area: Approx. 1,226 sq. ft. Don't Miss This Opportunity! (id:35762)
Homelife/miracle Realty Ltd
8529 Nightshade Street
Niagara Falls, Ontario
End townhouse a stones throw from the park and leisure trail. Three bedrooms, 2.5 baths, open concept main floor, energy star qualified. First/last required upon successful background/credit check. Price plus utilities. (id:35762)
RE/MAX Real Estate Centre Inc.
419 Masters Drive
Woodstock, Ontario
** Special Builder Promotion: Receive $10,000 in design dollars for upgrades !** Welcome to Masters Edge by Sally Creek Lifestyle Homes - an exclusive community of luxury homes in Woodstock! Introducing the Pasadena Model, a spectacular over 3,000 sq. ft. residence offering 4 bedrooms, 3.5 bathrooms, and luxury features throughout. Designed for modem family living, this home blends timeless elegance with today's most sought-after upgrades - all included in the standard build. Step inside to soaring 10' ceilings on the main floor, with 9' ceilings on the second and lower levels, creating an airy, open-concept living space. The custom-designed kitchen with walk-in pantry and servery, quartz countertops, engineered hardwood flooring, oak staircase with iron spindles, and oversized windows make every detail shine. This premium walk-out home backs directly onto the renowned Sally Creek Golf Course, offering stunning views and a serene lifestyle. The 2-car garage, spacious layout, and full customization options allow you to tailor your dream home to your needs. Situated in one of Woodstock's most desirable communities, Masters Edge combines small-town charm with city conveniences. You'll enjoy easy access to Highway 401, Kitchener-Waterloo, London, and the GTA, while being minutes from parks, schools, shopping, dining, and recreation. Backing onto a premier golf course, this community offers a truly elevated lifestyle. Lot premium additional. To be built- Occupancy late 2026. Pictures are of the Berkshire model home. (id:35762)
RE/MAX Escarpment Realty Inc.
(Bsmt) - 13584 Coleraine Drive
Caledon, Ontario
Fridge, Stove, Dishwasher, Washer, Dryer And Hydro, Gas And Water Included In Rental Rate. One Parking Space. Great value. Suits Professional or Couple. No Pets/Smoking. (id:35762)
RE/MAX West Realty Inc.
Main - 37 Pamgrey Road
Markham, Ontario
Beautifully renovated 4-bedroom detached home in the sought-after Greensborough community for lease. This lease includes the main and second floors (basement tenanted). The home features a stunning open-concept chef's kitchen with stainless steel appliances, a spacious family room with a modern stone-surround fireplace, and upgraded LED lighting throughout. Upstairs, four generously sized bedrooms and elegantly renovated bathrooms provide both comfort and style. Ideally located near Mount Joy GO Station, shops, groceries, and restaurants, with top-rated schools Mount Joy PS and Bur Oak SS within boundary. A perfect choice for families seeking a stylish and convenient home in a prime Markham location! *Photos taken prior to current tenancy. (id:35762)
RE/MAX Crossroads Realty Inc.
424 - 10 Abeja Street
Vaughan, Ontario
Get Ready to call this beautiful 2-bedroom Suite at Abeja Home. Filled with natural light, this Spacious residence features a stylish open layout and upscale finishes throughout. The contemporary kitchen is equipped with brand-new Stainless Steel appliances, designed to impress while making everyday living effortless. With nearly 20k worth of upgrades, the unit includes upgraded cabinetry, counters, tiles, appliances and pot lights. Ideally located, Abeja Tower 1 places you moments from Highway 400, Cortellucci Vaughan Hospital, and the vibrant Shops and dining at Vaughan Mills. Experience fresh, modern living where comfort meets convenience - welcome to Abeja Tower 1. (id:35762)
RE/MAX Experts
908 - 10 Meadowglen Place E
Toronto, Ontario
PRICED TO SELL - MOTIVATED SELLER!!! First-time home buyers, young professionals, young families, individuals who are ready to step into the market! - Don't miss the chance to own this One-Of-A-Kind 1+Den, 1 Bath, 1 Locker, 541 sq. ft. condo unit with greatly sized balcony and unobstructed view in the sought-after Scarborough Town Centre community! (Floor plan included). Very spacious and functional layout. The Den can be used as a junior bedroom or as an office - lots of possibilities! High-quality living. Centennial College - 6 min drive, Hwy 401 - 4 min drive, U of T - 10 min drive, Centenary Hospital - 7 min drive, Woburn Collegiate - 4 min drive. Close to parks, schools, and Centennial Community Centre. Luxury amenities include: Gym, Pool, Concierge, Yoga, Party Room, Business Lounge, and 24 Hour Security. Check it out!!! The unit and the surroundings are a must-see! (id:35762)
Meta Realty Inc.
1315 - 2885 Bayview Avenue
Toronto, Ontario
*Unobstructed West View* Amazing Opportunity To Live In The Luxurious Building At The Heart Of Prestigious Bayview Village Community! Ideally located right at Bayview Subway station!! 9Ft Ceiling W 4Pc Ensuite! Floor To Ceiling Window W An Open Balcony & Clear View! Excellent building amenities include 24Hrs Concierge, Indoor Pool, Sauna, Theatre, Gym, Game Room, Guest Room, Media Lounge, Party Room & Bbq On 8th Floor Terrace, & More... (id:35762)
Skylette Marketing Realty Inc.
1216 - 181 Sterling Road
Toronto, Ontario
Welcome to Suite 1216 @ 181 Sterling Road, a brand new 1-bedroom + den, 2-bathroom residence that exemplifies modern city living in Toronto's vibrant Junction Triangle. With approximately 625 square feet of intelligently designed interior space and a private balcony, this contemporary suite delivers comfort, flexibility, and style ideal for professionals, creatives, or first-time renters seeking elevated living in one of Toronto's most exciting new developments. The interior features floor-to-ceiling windows that bring in beautiful natural light and highlight the open-concept layout. The modern kitchen is equipped with integrated appliances, quartz countertops, and sleek cabinetry, offering both visual appeal and functional design. The spacious den is a true bonus, ideal as a home office, guest area, or creative studio, while the two full bathrooms make hosting or daily routines effortlessly convenient. The primary bedroom offers a calming escape with a large closet and access to its own bathroom, and the suite is finished with stylish flooring, clean lines, and a well-balanced aesthetic throughout. Step out onto your balcony to take in views, a perfect spot to relax or enjoy your morning coffee. Located steps from the UP Express, Dundas West subway, and the West Toronto Railpath, you're seamlessly connected to the city while being immersed in a neighbourhood known for its art galleries, coffee shops, design studios, and an ever-growing food scene. Residents of 181 Sterling enjoy a curated collection of amenities including a fitness centre with cardio, weight and yoga areas, an expansive rooftop terrace with BBQs and dining spaces, an elegant lounge and party room, visitor parking, pet wash station, family zones, and concierge service. Available for immediate occupancy, this thoughtfully designed suite offers modern comfort and authentic Toronto energy in a building that reflects the creativity of its surroundings. (id:35762)
Pmt Realty Inc.
526 - 3 Everson Drive
Toronto, Ontario
A Townhouse Complex Located In Toronto's Willowdale East Neighborhood In Prestigious Yonge And Sheppard Area. Upgraded Laminate Flooring On 2nd Floor And Laminate On Stairs, Tankless Water Boiler Installed. Easy Access To Highways, Spacious And Comfortable Atmosphere. Walking Distance To The Sheppard Subway Station. Private Rooftop Terraces & 1 Underground Parking Included! Affordable Choice For The First-Home Buyers And Investors! Status Certificate Available. (id:35762)
RE/MAX Realtron Yc Realty
819 - 386 Yonge Street
Toronto, Ontario
Located in the heart of downtown, this iconic condo building offers a prime living experience. The bright and spacious one-bedroom unit features a modern open-concept design with fresh paint and brand-new flooring throughout. With 9-foot ceilings and floor-to-ceiling windows, the space is flooded with natural light and offers unobstructed west-facing views that bring in plenty of sunshine.The contemporary kitchen is equipped with stainless steel appliances, quartz countertops, and a central island, ideal for both cooking and entertaining. A Upgraded Spacious Locker is included w/ value of $6xxx. Enjoy the convenience of direct indoor access to the subway and College Park, and be just steps away from the University of Toronto, Toronto Metropolitan University, hospitals, shopping, dining, and entertainment. Completely move-in ready, this unit is perfect for those seeking a comfortable & modern lifestyle in the heart of the city. Amenities include gym and terrace with loungers & BBQ area. (id:35762)
Hc Realty Group Inc.
2735 Shepherd Lane
Selwyn, Ontario
Welcome to your dream retreat on Stony Lake, one of the most sought-after lakes in the Kawartha region. This beautifully updated and fully furnished four-season cottage sits on nearly an acre of private land and offers everything you need for lakeside living, whether you're looking for a peaceful family getaway or a high-potential investment property. Featuring three spacious bedrooms, a dry boathouse with a charming Bunkie, and your own private boat launch, this property is designed for comfort and adventure. The large, tree-lined yard has plenty of room for lawn games, summer bonfires, and outdoor gatherings, while the expansive lakeside deck is perfect for barbecues with a panoramic view of the sparkling water. Nestled on the shores of Stony Lake, known for its crystal-clear waters, rugged granite outcrops, and over 1,000 scenic islands, this cottage offers direct boating access to the historic Trent Severn Waterway, a 386-kilometre system of locks and canals that connects Lake Ontario to Georgian Bay. From here, you can explore one of Canada's most iconic waterways, ideal for boaters, paddlers, and fishing enthusiasts alike. Located just under two hours from the GTA and minutes from charming villages like Lakefield and Burleigh Falls, this is your chance to own a piece of Ontario's cottage country paradise. Whether you're looking for a serene escape, a place to make lasting family memories, or a turnkey income property, this cottage truly has it all! (id:35762)
RE/MAX West Realty Inc.
2901 - 7 Mabelle Avenue
Toronto, Ontario
Welcome to the newer luxury residence of "Islington Terrace" by Tridel, nestled at the intersection of Bloor and Islington. This bright and spacious unit offers 2 bedrooms, a large den, and 2 baths, boasting a fantastic layout. It also includes 1 underground parking. Prepare to be captivated by breathtaking views of the city skyline and shimmering lake from every room. Enjoy the convenience of being just steps away from Islington Subway Station, as well as a variety of shops, restaurants, schools, and parks. With easy access to the QEW and Highway 427, commuting is a breeze. Indulge in the state-of-the-art amenities this building has to offer, including 24-hour concierge service, an indoor pool, gym, basketball court, theatre, yoga studio, and a BBQ area. Experience the epitome of luxury living at Islington Terrace. Note: Photos are taken prior to the current tenants move in. (id:35762)
RE/MAX Crosstown Realty Inc.
25 - 2295 Rochester Circle
Oakville, Ontario
A Rare Corner Gem In Bronte Creek - Where Space Meets Style. Set In One Of Oakville's Most Coveted Neighborhoods, This Sun-Filled 3-Bedroom Corner Townhome Offers The Scale And Presence Of A Detached Home. Families Will Love Being Surrounded By Top-Ranked Schools, Lush Trails, And Vibrant Parks, While Enjoying Effortless Access To Highways, GO Transit, And Oakville Trafalgar Hospital. Inside, The Home Unfolds With A Bright Open-Concept Main Floor Designed For Connection And Entertaining. Upstairs, The Primary Suite Is A True Retreat With His-And-Her Closets And A Spa-Inspired 5-Piece Ensuite, Complemented By A Versatile Loft And Second-Floor Laundry. The Professionally Finished Basement Transforms Into The Ultimate Gathering Space, With A Large Recreation Area, Sleek Pot Lights, And A 3-Piece Bathroom Perfect For Cozy Movie Nights Or Lively Entertaining. Outdoors, Your Private Escape Awaits. One Of The Largest Backyards In The Community, Complete With An Interlocked Patio, Sets The Stage For Summer Soirées, Kids Play, And Unforgettable Family Moments. This Is More Than A Townhome - Its A Statement Property In Bronte Creek, Combining Space, Luxury, And Lifestyle In One Exceptional Package. (id:35762)
Royal LePage Signature Realty
93 Crystal Glen Crescent
Brampton, Ontario
This beautifully updated freehold townhouse in Brampton's sought-after Credit Valley community is perfect for a growing family or first-time home buyers. With 3 spacious bedrooms, 4bathrooms, a finished basement and parking for 3 cars, it offers both comfort and practicality. The bright main floor boasts an open living and dining area, modern kitchen with Quartz countertops and stainless steel appliances, and a walkout to private backyard-ideal for family time or summer BBQs. Upstairs, the primary bedroom features a walk-in closet and ensuite, while the additional bedrooms provide space for kids and guests. Freshly painted, carpet-free and with greenery right across the street, this move-in -ready home combines style, convenience and a welcome community feel. (id:35762)
King Realty Inc.
41b Maple Avenue N
Mississauga, Ontario
The best semi - detached home in all of Port Credit! Discover refined living in this stunning modern 4-bedroom, 6-bathroom residence offering nearly 4,000 sq. ft. of total living space that's crafted with true detail and care. Step inside and be greeted by engineered hardwood floors, soaring ceilings, and a thoughtfully designed layout that combines luxurious style with functionality. The gourmet kitchen features a large quartz island and countertops, complemented by a premium Wolf range oven, perfect for culinary enthusiasts and entertainers alike. Additionally the living space has an ambient fireplace, built-in shelving and access to the private fenced yard with custom interlocking and conversational firepit. Retreat to the primary suite, complete with a spa-like ensuite boasting a soaker tub, walk-in shower, and double vanity. Each bedroom is generously sized, with large windows and designed for comfort, all of them having beautifully appointed ensuite bathrooms. An elevator services all four levels, ensuring convenience and accessibility throughout the home. The finished basement provides additional living and entertaining space, 9ft ceilings and access to the backyard. Located just steps from the waterfront, trails, parks, shops, Go station, and restaurants, this residence combines luxury with the vibrant lifestyle that Port Credit is known for. (id:35762)
Ipro Realty Ltd.
2921 - 8 Nahani Way
Mississauga, Ontario
Prime Mississauga Location! Bright and spacious 2-bed, 2-bath, 2 underground parking spaces, and 1 locker condo with a large primary bedroom featuring a 4-piece ensuite. Open-concept living and dining with large windows and walkout to a balcony offering unobstructed city views. Modern kitchen with stainless steel appliances with custom island and quartz countertops. Includes ensuite laundry. Building amenities: concierge, lounge, fitness room, pool, kids' play area, BBQ area, party room, and visitor parking. Steps to LRT, transit, Hwy 401/403/410/QEW, Square One, hospitals, plazas, schools, and restaurants. Don't miss this incredible opportunity! (id:35762)
Sutton Group - Summit Realty Inc.
1207 - 80 Absolute Avenue
Mississauga, Ontario
Step into this bright and airy 1-bedroom plus den, 2-bathroom suite in the sought-after Absolute Vision tower an iconic landmark in the heart of Mississauga. Located on the 12th floor with southwest exposure, this meticulously maintained unit offers stunning city views of downtown Mississauga from a full-length private balcony. The open-concept layout features 9-foot ceilings, elegant hardwood flooring, and a modern kitchen equipped with granite countertops and stainless steel appliances. The spacious primary bedroom boasts a large closet and a 4-piece ensuite bathroom. The den, enclosed with sliding doors and a dedicated closet, offers versatility as a second bedroom or private home office. The building recently completed interior renovations in 2023, as well as balcony upgrades and exterior air-sealing improvements in 2024, adding to its appeal. Residents enjoy access to the renowned Absolute Club with resort-style amenities including indoor/outdoor pools, two storied gym, indoor walking track, squash courts, basketball courts, sauna, theatre, gaming room and more. Situated just steps from Square One, City Hall, the Living Arts Centre, and the upcoming Hurontario LRT, this location offers unparalleled convenience and connectivity in the citys vibrant core. One Owned Parking Space, Locker, 30,000 Sq Ft Absolute Club, 2-Storey Gym, Indoor Running Track, Indoor Pool & Outdoor Pool, Billiards, Party Room, Sauna, Games Room, Theatre Room, Squash Court, BBq, Kids Playground, Car Wash Bay, 24-Hour Manned Gatehouse. (id:35762)
Century 21 Green Realty Inc.
809 Joe Persechini Drive
Newmarket, Ontario
Welcome To This Bright And Very Well Designed Home! Open Layout , Beautiful 3 Bed Rooms, Modern New Kitchen With Quartz Countertop And Quartz Backsplash, High-End Appliances. Large Backyard Wooden Deck. Must See! Tenant pays 2/3 of utilities bill (id:35762)
Royal Team Realty Inc.
5307 - 195 Commerce Street
Vaughan, Ontario
Brand new and never lived in, this rare one-bedroom + Den with Parking residence offers more than just a home it delivers convenience and value with one parking included. Situated on a high floor, the suite features a private balcony and an expansive terrace, creating the perfect blend of indoor-outdoor living. The kitchen is sleek and modern with integrated built-in appliances fridge, cooktop, oven, microwave, and dishwasher finished with quartz countertops and a seamless backsplash. Every detail is designed with style and function in mind. (id:35762)
Condowong Real Estate Inc.
2010 - 30 Meadowglen Place
Toronto, Ontario
Modern 2-Bedroom Plus Den, 2-Bath Condo in the Heart of Scarborough! This spacious corner unit has been beautifully renovated, featuring new flooring and fresh paint throughout. The condo offers the perfect blend of comfort, style, and convenience. Step into a bright, open-concept living and dining area with floor-to-ceiling windows that flood the space with natural light. The functional kitchen includes modern appliances and ample storage. The primary bedroom boasts a private 4-piece Ensuite and generous closet space. The second bedroom is ideal for guests or a growing family, and the den can be used as an office or guest room. A second full bathroom adds convenience and privacy. Enjoy a private balcony, in-suite laundry, and one designated parking space. Located close to TTC, GO Transit, Centennial College & University of Toronto, shopping centers, parks, schools, and Highway 401, everything you need is just minutes away. (id:35762)
Homelife Today Realty Ltd.
41 Brookridge Drive
Toronto, Ontario
Welcome to 41 Brookridge Drive, a charming detached mid-century bungalow located on a quiet, tree-lined street in a prime Toronto location. Sitting on a spacious 48 x 110 ft lot with an in-ground pool, this home offers incredible potential for renovators and investors. The main floor features a skylight that fills the space with natural light, along with 3 bedrooms and 1 bathroom. The basement includes a recreation room, bedroom, and bathroom, offering the possibility to convert it into a legal duplex .With easy access to public transit, schools, Scarborough Town Centre, this property is a rare find and truly a renovators dream in the heart of Scarborough. (id:35762)
Converge Realty Inc.
2 Craigmont Drive
Toronto, Ontario
A MUST SEE Property!!! Architect's Own Designed Five Level Backsplit Home Located On Quiet Court & Backing To Gorgeous Ravine & Pool Size Lot total 9795Sqft. $xxxxx worth of renovations. Soaring 14' + 16' Ceilings. Gourmet Irpina Kitchen W/Granite Counters,Oak & Tempered Glass,Floating Staircase. Bruce Ranch Plank OakFlooring,2 Skylights,2 Fireplaces,2 Dens, Large Family Rm W/Walk-Out To Beautifully Landscaped Perennial Gardens. Large Billiards RmW/Brunswick Pool Table (5'X10'). *Open Concept. Close to Good Schools. (id:35762)
Master's Trust Realty Inc.
Homelife Landmark Realty Inc.
31 Wyvern Road
Toronto, Ontario
A MUST SEE property!!! Welcome To Bayview Woods! This Lovingly Cared For 3 Level-Backsplit Offers 3 Bedrooms & Den. It Is Situated On A 50X120 'Lot Backing Onto Southern Green Space. Large Eat-In Kitchen W/Picture Window & Main Floor Family Room With W/O To Backyard. $xxxxxx renovation. LargeDouble Car Garage, Ground Floor Laundry Room & Unfinished Bsmt. Close To Great Schools, Lester B. Pearson French Immersion, Ay Jackson Secondary & Finch Public. Ttc At Your Door, 10 Minutes To Bayview Village. (id:35762)
Master's Trust Realty Inc.
Homelife Landmark Realty Inc.
1a - 144 Wolseley Street
Toronto, Ontario
Great location with affordable price! One bedroom with individual washroom and shared kitchen. All utilities and internet included. Basic furniture is available. Mins to Highway DVP, shopping centre & 24hr street car and downtown Toronto. Walking distance to all amenities. Garage parking is available with additional charges. (id:35762)
Aimhome Realty Inc.
720 Parkview Crescent
Cambridge, Ontario
Welcome to 720 Parkview Crescent, Cambridge a fully renovated 3-bedroom, 1-bath home combining modern style with everyday comfort. Just 3 km from Conestoga College and offering quick access to Highway 401, this home is ideal for commuters and families. Enjoy a brand-new kitchen, upgraded flooring, and a beautifully updated, carpet-free interior. Major updates include a Lennox high-efficiency forced-air gas furnace, new central A/C (July 2025), and large new windows in two bedrooms, the living room, and basement (2025) for abundant natural light. Located in a quiet neighborhood close to parks, schools, and shopping, this move-in ready property delivers exceptional quality and convenience. (id:35762)
Exp Realty
17 Cottonwood Crescent
Welland, Ontario
Welcome to your dream home! This newer 4-bedroom, 3 bathroom home, built in 2021 and is ideally located in the heart of Welland. The open-concept kitchen features stainless steel appliances, a large island, ample cabinet space, making it ideal for culinary enthusiasts. The spacious living room offers high ceilings, hardwood flooring, and a beautiful backyard, creating a perfect space for relaxation and summer BBQ's. The primary bedroom is generously sized with large windows, a spacious walk-in closet, and a 4-piece ensuite bathroom for added convenience. The second, third, and fourth bedrooms are versatile spaces, ideal for a productive home office setup, children's rooms, or guest accommodations. An unfinished basement presents endless potential for customization to suit your specific needs or future expansion plans. Located in a great neighborhood close to schools, parks, and hospitals, this home combines modern comfort with convenient accessibility. Don't miss out on this exceptional opportunity! Perfect for investors and first-time home buyers!! **EXTRAS** Stainless Steel Appliances - Fridge, Stove, Dishwasher, Washer, Dryer & Remainder of Tarion Warranty! Currently rented. LIST OF UPGRADES Extended kitchen cabinets, Quartz counter tops (in kitchen and washrooms),Oak stair case-laminate flooring on main floor, 8 feet doors on the main floor, upgraded baseboard and crown molding, Finished garage (Tape and Painted), Garage Door Opener. Also upgraded master washroom, 200 amp main panel, fireplace, smooth ceiling on main floor, stainless steel appliances and pot lights. (id:35762)
RE/MAX Gold Realty Inc.
1012 (1008) Coulson Lane
Highlands East, Ontario
2 for the Price of 1 A Rare Lakeside Offering! History, charm, and income potential all come together in this very unique property. Perfect as a year-round family cottage, a peaceful retreat for retirees, or an investment opportunity with approx. $50,000 annual rental income potential!The main residence is a fully winterized 2 bed / 1 bath log home with a partially finished walkout basement. Showcasing timeless round-log construction and a stunning stone fireplace, the spacious kitchen, dining, and living areas are ideal for entertaining. Step out onto the large deck and soak in the panoramic lake views. The lower level features a welcoming family room with another fireplace, a den, full laundry, and plenty of storage. Recent upgrades include a new propane furnace (May 2021). Stroll down to the waterfront and relax on the oversized dock, perfect for swimming in the clean, deep waters of Gooderham Lake, enjoying watersports, fishing, or even boating into town for groceries and ice cream. Adding incredible value is the historic 550 sq. ft. self-contained guest cabin. With 2 bedrooms, a full washroom, cozy woodstove, and its own private deck and dock, its the perfect haven for visiting family or rental guests. A 23x16 detached garage and large storage shed complete the package. With year-round access just minutes to the village of Gooderham, this is a rare opportunity to own a versatile property that blends lifestyle and investment. (id:35762)
RE/MAX Noblecorp Real Estate
32 - 600 Silver Creek Boulevard
Mississauga, Ontario
GOURGEOUS RENOVATED TWONHOME IN CENTRAL SILVER CREEK, CONVENIENTLY LOCATRED MINUTES TO SQUARE ONE SHOPPING CENTRE, COOKSVILLE GO, BUS DEPOT, HWY 403, AND QEW. YOU'LL LOVE THE OPEN CONCEPT OF THE MAIL FLOOR, BRIGHT AND SPACIOUS, FEATURING BEUTIFUL HARDWOOD FLOORS AND SLIDING GLASS DOOR. WALK OUT TO DECK, AND PRIVATE FENCED YARD. FABULOUS STAINLESS STEEL APPLIANCES, GRANITE COUNTERTOPS, BOTH BATHROOMS UPDATED AND A FINISHED BASEMENT, IDEAL AS A GYM, GAMES ROOM, MEDITATION OR RELAXATION. SUPER WELL MAINTAIN HOME, IDEAL FOR A FAMILY. MOTIVATED SELLER. (id:35762)
International Realty Firm
11433 Highway 9
Caledon, Ontario
11433 HIGHWAY 9, PALGRAVE STUNNING 10-ACRE PRIVATE ESTATE WITH 5 BEDROOMS, 5 BATHROOMS, ABOVE-GROUND POOL, SUNROOM, FINISHED WALK-OUT BASEMENT, MASSIVE EVENT SPACE & MEDIA ROOM, MASSIVE SOCCER FIELD AND SEPARATE INCOME-GENERATING SUITE A RARE TURNKEY RETREAT DESIGNED FOR FAMILY, ENTERTAINMENT, AND MULTI-GENERATIONAL LIVING! WELCOME TO THIS ONE-OF-A-KIND PROPERTY WHERE LUXURY MEETS TRANQUILITY. TUCKED AWAY BEHIND TREES AND SET FAR BACK FROM THE ROAD, THIS ESTATE OFFERS THE ULTIMATE IN PRIVACY AND OPEN SPACE. ENJOY FAMILY CELEBRATIONS, SUMMER BBQS, NEW YEAR'S PARTIES, OR QUIET EVENINGS BY THE BONFIRE ALL ON YOUR LAND.INSIDE, THE OPEN-CONCEPT KITCHEN IS A CHEF'S DREAM FEATURING GRANITE COUNTERS, MASSIVE ISLAND, OVERSIZED S/S STOVE, FRIDGE, FREEZER, DISHWASHER, MINI FRIDGES, AND PLENTY OF STORAGE. WALK OUT TO A BEAUTIFUL WINTERIZED SUNROOM OVERLOOKING YOUR PRIVATE BACKYARD OASIS. HOST EVENTS IN THE HUGE REC ROOM OR HEAD TO THE MEDIA ROOM EQUIPPED WITH ITS OWN KITCHENETTE & BATHROOM PERFECT FOR GAME NIGHTS OR GUEST STAYS. THE HOME INCLUDES 5 SPACIOUS BEDROOMS AND 5 WELL-APPOINTED BATHROOMS, WITH HEATED FLOORS IN THE PRIMARY ENSUITE AND 3RD BATHROOM FOR ADDED COMFORT. THE FINISHED WALK-OUT BASEMENT OFFERS A FLEXIBLE LAYOUT THAT CAN EASILY ACCOMMODATE A SECOND FAMILY OR BE USED AS A SEPARATE RENTAL UNIT, CREATING POTENTIAL FOR ADDITIONAL INCOME.OUTDOORS, ENJOY A SPARKLING ABOVE-GROUND POOL, GAS BBQ HOOKUP ON THE DECK, A PRIVATE WALKING TRAIL THROUGH YOUR FOREST, AND AN OPEN FIELD FOR SPORTS, GARDENING, OR RELAXATION. A 3-CAR GARAGE AND PARKING FOR OVER 50 VEHICLES COMPLETES THIS INCREDIBLE PACKAGE.TURNKEY, PRIVATE, AND FILLED WITH POTENTIAL. THE EVENT SPACE & MEDIA ROOM WITH A KITCHENETTE AND WASHROOM MAKES A PERFECT GUEST SUITE OR PRIVATE ESCAPE. RECENT UPGRADES INCLUDE A ROOF 7 YEARS OLD, AIR CONDITIONING 9 YEARS AND A RENTED HOT WATER TANK 5 YEARS OLDS 11433 HIGHWAY 9 IS MORE THAN A HOME. It's A LIFESTYLE. BOOK YOUR SHOWING TODAY. (id:35762)
Exp Realty
2126 Grange Drive
Mississauga, Ontario
Discover an unparalleled opportunity in prestigious Gordon Woods! This fully renovated gem, spanning over 4,000 sq. ft., is a turnkey masterpiece ready for immediate occupancy. Nestled on a sprawling 72.5 x 237 ft lot backing onto a serene ravine and creek along Queens Court, this property blends luxury, nature, and investment potential. Step inside to a grand yet welcoming interior featuring wide plank hardwood floors, soaring ceilings, and elegant light fixtures. The chefs kitchen dazzles with gleaming quartz countertops, stainless steel appliances, and a spacious pantry ideal for entertaining or multi-family living. The main floor boasts two inviting living rooms, each with a cozy gas fireplace, and seven outdoor access points, ensuring flexibility for multigenerational households or tenants. Upstairs, the primary bedroom is a private retreat with an ensuite bath and walk-in closet, joined by three additional well-appointed bedrooms. The fully finished basement offers a spacious recreation room, perfect for entertainment or extra living space. Outside, the entertainers backyard is a haven with two patios (one wooden, one interlocking), space for a potential pool, and a hot tub for year-round relaxation, all framed by the tranquil ravine backdrop. The detached 3-car garage is a standout, fully finished with insulation, drywall, pot-lights, a heater, a workstation, and a drive-thru option ideal for car enthusiasts, hobbyists, or extra storage. With parking for 14+ vehicles (11 outside + 3 in the garage), this property caters to buyers seeking space or investors eyeing multi-unit development. Zoned for two fourplexes-Mississauga bylaws, this lot offers immense potential for rental income or resale in a high-demand neighborhood near top-rated schools, hospitals, universities, and transit, Seize this rare chance to build your dream custom home or capitalize on a transformative investment where luxury, nature, and opportunity Gordon Woods!!! (id:35762)
RE/MAX Escarpment Realty Inc.
215 - 610 Farmstead Drive
Milton, Ontario
Stylish 1 Bedroom + Den Condo in Milton's Prime, Sought-After Wilmont Community! This Beautiful 778 sq ft Unit features 9ft Ceilings with Crown Moulding, Premium Laminate Flooring, Upgraded Lighting and Fresh New Paint throughout. The Bright Balcony offers Complete Privacy &Ample Natural Light. Modern Open-Concept Kitchen boasts Quartz Countertop, Ceramic Backsplash, Breakfast Bar & Full-Size Stainless-Steel Appliances. In-Suite Laundry for Function &Convenience. The Large Enclosed Den, with a Huge 9ft Custom Built Cabinet, provides Flexible Space for a Home Office, Nursery or Second Room. Building Amenities include a Gym, Party Room, Pet Area, Outdoor Courtyard, Bike Storage & Underground Car Wash. This Prime Location is walking distance to Sports Complex, Hospital, Top-rated Schools, Shopping, Dining & offers easy access to Major Highways. Also available FURNISHED (as is) for $2800 per month. (id:35762)
Homelife G1 Realty Inc.
8 Forest Heights Court
Oro-Medonte, Ontario
Luxury Living. Fall in love with this stunning new executive residence, offering over 3,550 sqft. of open-concept luxury with thoughtful design and premium finishes throughout. Sitting on a Court and a prime 1.37-acre lot with more than half being your own private forest oasis. From the moment you enter, you are greeted with custom 10' ceilings on the main floor with formal living and dining rooms providing elegant entertaining spaces, while the main-floor office ensures functionality for work/study. The chef-inspired kitchen boasts tall custom cabinets, high-end built-in appliances, walk-in pantry, a sleek coffee/servery station,that will welcome you every morning. The Kitchen is overlooking the spacious breakfast and dining areas with walk-out to the backyard , a family room complete with a cozy fireplace to enjoy Family time and memories. Upstairs, retreat to a luxurious primary suite with two walk-in closets and a spa-like ensuite featuring a modern soaking tub and glass shower. Each of the three additional oversized bedrooms offers its own ensuite bath, walk-in closet, and oversized windows.This Home offers elegant 8' doors and abundant oversized windows that flood every room with natural light. A modern staircase, pot lights throughout, and hardwood flooring across the home elevate the style and comfort. Custom 9' ceilings on both, the second level and in the large and bright walk-out basement which is a canvas for endless possibilities.The side entrance leads into a mudroom with a large closet, 3 car garage access, powder room, and a finished laundry room. Located in a desirable new enclave of estate homes in Oro-Medonte, you will be close to ski resorts and year-round outdoor recreation, just 20 minutes to Barrie and Orillia, and with easy access to HWY 11 N & HWY 400N for GTA commuters.This rare opportunity in the sought-after Horseshoe Valley and Sugarbush communities offers the perfect blend of modern design, luxury living, and natural surroundings. (id:35762)
Right At Home Realty
617 Chancellor Drive
Vaughan, Ontario
Welcome to 617 Chancellor Dr, a uniquely distinguished property with exceptional design. Designed by Award Winning Firm Prosun Architects and Completed in 2025, This Gorgeous Home Is Newly Renovated from Top To Bottom W/ Impeccable Attention To Detail Featuring High-End Finishes & Extensive Millwork. Nestled On A Spectacular Premium Lot (Backing onto Park) 617 Chancellor is a home for those with luxury, convenience and comfort as priorities. Over 4,400 Sq Ft of intricately detailed living space. This home is designed with 4+3 bedrooms, 6 bathrooms and 4 season sunroom. Featuring Custom Cabinetry, Glass Wine Cellar, Designer Light Fixtures, Wood Beams, Integrated Lighting, Feature Walls, 8" Engineered Hardwood Floors, 2 Fireplaces & Much More. The Contemporary Style Kitchen Features 8 Ft Long Centre Island W/ Waterfall Quartz Countertops, Brand New Top Of The Line Bosch & LG B/I Appliances & A Concealed Entry To Mud Room & Garage. 4 Bedrooms On Second Level All W/ Ensuite Bathrooms, Inclusive of An Expansive Primary Suite W/ New Vaulted Ceilings, Luxury Open Concept Walk-In Closet and 5-Piece Ensuite, His & Hers Sinks, Free Standing Soaker Tub & Seamless Glass Shower. Prof Fin Basement Feats Spacious Rec Rm, 3 Bedrooms, & 3 Piece Washroom. Located in Highly Desired East Woodbridge in Top Ranking School Zone: Woodbridge College, Maple High School. 617 Chancellor offers the opportunity to own a remarkable property of prominence and an unparalleled home which is truly a work of art that will enhance and inspire. (id:35762)
Harbour Kevin Lin Homes
901 Adams Road
Innisfil, Ontario
Stunning Lakeside Retreat on the Shores of Lake Simcoe! This property sits beside and directly fronts a private waterfront park, accessible only to association members with key access giving you all the perks of lakefront living without the hefty waterfront taxes. Features include ample parking, a detached garage, and a storage shed. Recently renovated, the home offers 3 spacious bedrooms, 2 modern bathrooms, a pristine kitchen with stainless steel appliances, engineered hardwood flooring, a new roof (2019), and breathtaking, unobstructed lake views. (id:35762)
Century 21 Atria Realty Inc.

