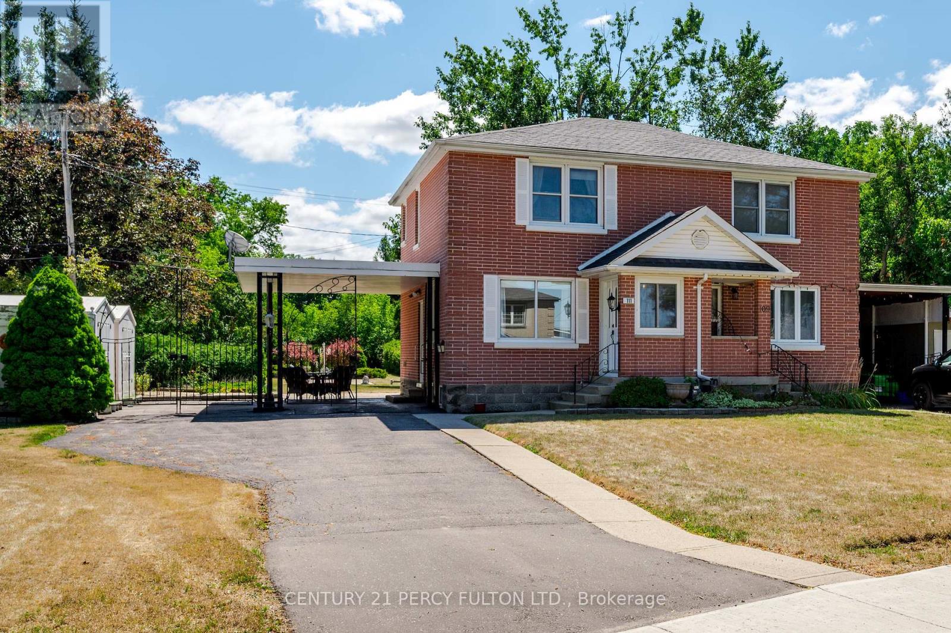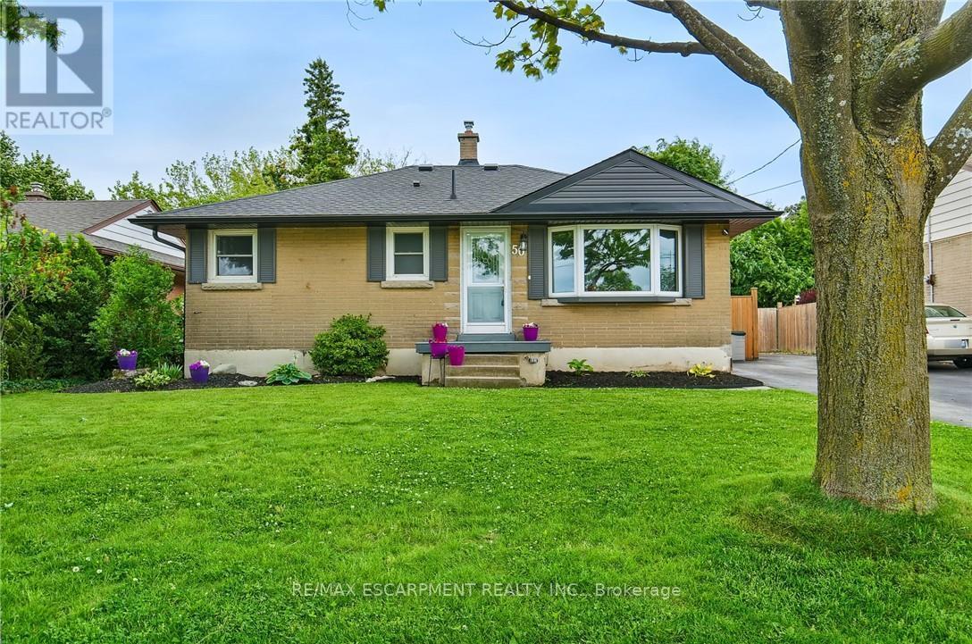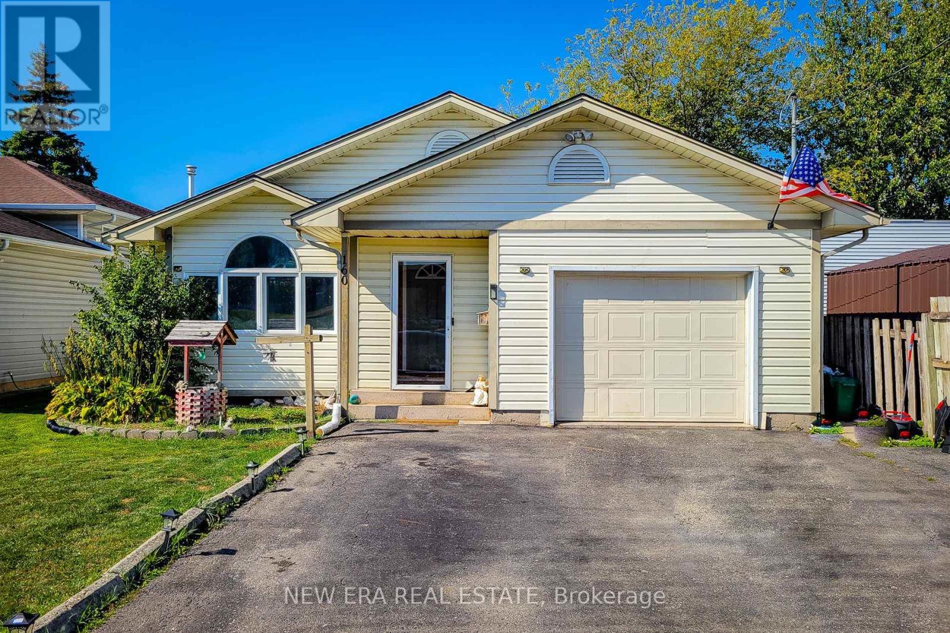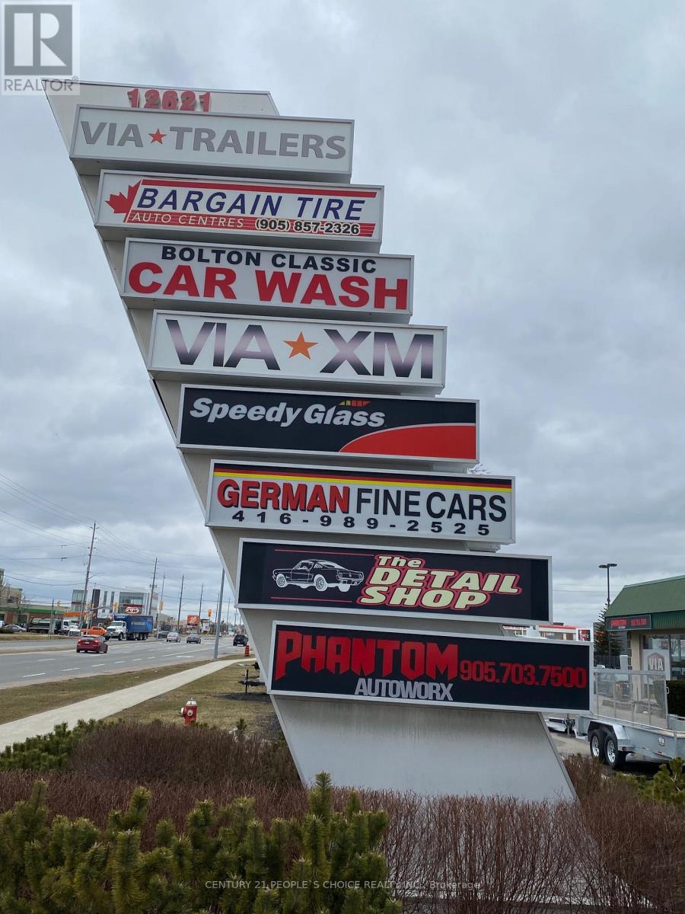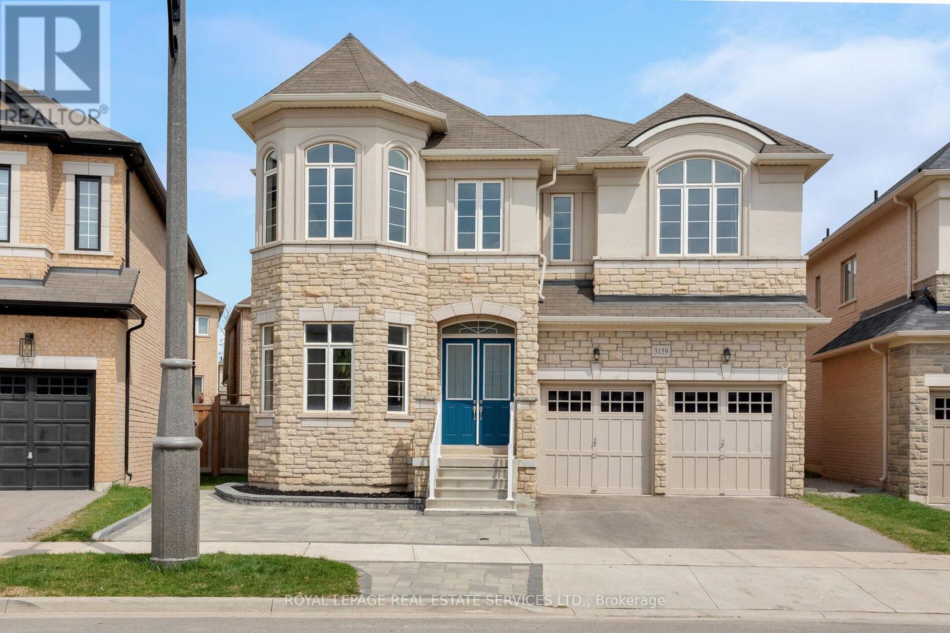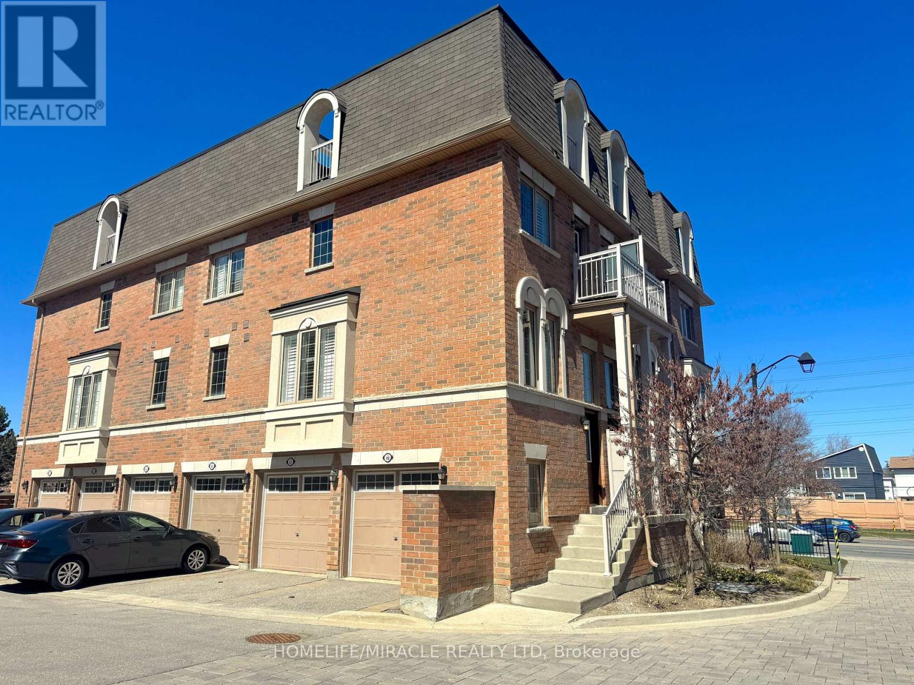5 Alison Avenue
Cambridge, Ontario
Step into this beautifully updated 3-bedroom, 2-bath bungalow nestled in a highly desirable neighborhood. Brimming with curb appeal, this modernized home boasts classy finishes, abundant natural light, and a thoughtfully designed layout perfect for comfortable living. The fully finished walkout basement offers exceptional flexibility-ideal for multi-generational families or extra space for a large household. Enjoy the outdoors in the expansive, treed backyard-your own private retreat. A rare find that blends style, functionality, and space in one stunning package! (id:35762)
Shaw Realty Group Inc.
21 Highfield Avenue
St. Catharines, Ontario
Beautifully renovated lower-level unit in a legal duplex. This bright, open-concept space features a modern kitchen, spacious living and dining area, two generously sized bedrooms, in-unit laundry, and a stylish 4-piece bathroom. Large windows and laminate flooring create a light, welcoming atmosphere throughout. Utilities: Gas and water are shared (50/50). Hydro is separately metered for upper and lower units and placed under the tenant's name. (id:35762)
Royal LePage Your Community Realty
3649 Allen Trail
Fort Erie, Ontario
Lovely Bungaloft style home with 2 car garage (stairs in the garage come out onto the floor), 2 bedrooms and 2.5 baths in the lovely historic Ridgeway town. Enjoy being walking distance to shops, schools, restaurants, parks, and much more. This lovely and spacious layout is perfect for young professionals or any family. Close to Crystal Beach and easy access. to highway, Niagara Falls. (id:35762)
RE/MAX Crossroads Realty Inc.
111 Short Avenue
Kawartha Lakes, Ontario
Welcome To This 2 Bedroom Semi Detached House On Big Spacious Lot. With Beautifully Landscaped Backyard. Side Entrance To Kitchen, With Eat-In Kitchen And Walk Out To Private Deck. There Is 2 Sheds Wtih A Workshop, On A Private Paved Driveway With 2 Car Parking Carport, With Wrought Iron Gates. Finished Basement With Rec Room, Utility/Laundry Room & 3 Pc Bath In Basement With Separate Standing Shower. (id:35762)
Century 21 Percy Fulton Ltd.
50 Sandalwood Avenue
Hamilton, Ontario
This charming bungalow sits on a generous 49 x 100 lot and offers approximately 1,800 square feet of living space. Ideally located in a welcoming, family-friendly neighbourhood, this home is directly across from a great school, within a five-block radius of two licensed daycares, a community recreation centre, and both before and after school caremaking daily life easier for busy parents. Step inside to discover a bright, open-concept living space that flows effortlessly from the sun-filled living room to the bright kitchen, ideal for both everyday living and entertaining. Three spacious bedrooms and a full bathroom complete the main level. The fully finished basement adds valuable living space, featuring a cozy family room, an additional bedroom, and a second bathroom - perfect for guests, teens, or a home office. Outside, enjoy your private, fully fenced backyard oasis with a large 16 x 30 heated in-ground pool, ideal for summer fun! Don't miss the large 15 x 25 heated workshop that can easily be converted to a garage or studio. With quick access to highways, excellent schools, parks, and local amenities, this move-in ready home blends comfort, convenience, and community - perfect for young families or first-time buyers looking to settle into a supportive and vibrant neighbourhood. RSA. (id:35762)
RE/MAX Escarpment Realty Inc.
160 Davis Street
Port Colborne, Ontario
Discover this charming 3-level backsplit in a quiet Port Colborne neighborhood, offering over 2,200sq. ft. of finished living space! This delightful home features 4 bedrooms and 2 bathrooms, including a cozy living room with a gas fireplace and a separate dining room for entertaining. The well-appointed kitchen boasts ample cupboard and counter space, perfect for culinary enthusiasts.The primary bedroom includes a walk-in closet and ensuite privilege to a 3-piece bath. Enjoy the inviting sunroom, ideal for relaxation. The finished basement showcases a large family room with a gas fireplace and walk-up access to the backyard, along with 2 additional bedrooms, a laundry area, and another 3-piece bathroom. A separate sauna with shower adds a touch of luxury. The fully fenced backyard provides privacy and space for outdoor fun. Located close to schools, parks, the Canal, walking trails, and major amenities, this home is perfect for families. Don't miss your chance to make it yours! Additional shower/Sauna in Basement (id:35762)
New Era Real Estate
76 Blackburn Drive
Brantford, Ontario
Step into this beautifully upgraded 4+1 bedroom detached home, offering over 3,000 square feet of meticulously finished living space. Nestled at the start of Blackburn Drive, this home perfectly balances peaceful suburban charm with easy access to city conveniences. As you enter, you're greeted by a bright and spacious main floor featuring elegant 9-foot ceilings and warm hardwood flooring throughout the living areas. Walking through family room, living room and dinning room, a newly installed sliding patio door invites you out onto a large deck, perfect for entertaining or simply enjoying a quiet evening outdoors. The modern kitchen and upgraded washrooms showcase extensive enhancements, making everyday living a true delight. Upstairs, you'll find four generously sized bedrooms arranged around a spacious second-floor hallway. The master bedroom suite is a true retreat, complete with a walk-in closet and a luxurious four-piece ensuite washroom. The additional three bedrooms are equally spacious, and a centrally located upgraded washroom ensures convenience for everyone. The finished basement adds incredible versatility, featuring luxury vinyl tile flooring, a full three-piece washroom, a bar, built-in speakers, and a media room currently used as an office that can easily be converted into a fifth bedroom. There's also a storage room and a large recreation area, offering plenty of space for all your needs. With four private parking spaces and a prime location, this home seamlessly combines comfort, convenience, and style. Move in and enjoy! (id:35762)
King Realty Inc.
2 A&b - 12621 50 Highway
Caledon, Ontario
Well Located Office plus Shop In highly visible and very busy area Of Hwy 50, just opposite side of Tim Horton's in Bolton. Office has a main reception area, 2 private offices, and a Board Room. The shop has been used as a Welder's Work Shop as well as Automotive Related. Both sides have their own Washrooms. It can be used as an Office, Storage, Work Shop, or Automotive uses beside many more uses allowed by Zoning. Unit comes With 9 dedicated parking spots (id:35762)
Century 21 People's Choice Realty Inc.
1840 Mccoy Avenue
Burlington, Ontario
Beautiful Spacious Freehold townhouse with finished basement, ideally located in the sought-after Family Friendly Corporate neighbourhood. This immaculate 3-bedroom, 3-washroom home features a bright, spacious layout with hardwood floors on the main level, freshly painted, Modern Wall Panelling, Pot lights, and a beautifully upgraded backyard with interlocking perfect for entertaining. The finished basement includes a projector and TV setup for the ultimate home entertainment experience. The primary bedroom boasts a 4-piece ensuite and walk-in closet, with two additional generously sized bedrooms. Conveniently situated in the heart of Appleby Uptown, just steps from shopping, dining, and all essential amenities, Close to Appleby GO station. (id:35762)
Royal Canadian Realty
3159 William Rose Way
Oakville, Ontario
Welcome to sought-after Joshua Meadows, one of North Oakvilles newest communities, where elegant suburban living blends seamlessly with the serenity of nearby parks & nature trails. Enjoy walkable access to school, green spaces, & the vibrant Uptown Core, with big box stores, dining, & essential services, plus quick connections to the 407 & 403 for effortless commuting. This luxurious 4-bedroom, 3.5- bath home sits on a premium pie-shaped lot with 65 feet across the back, offering upscale curb appeal with a stone & stucco facade, Palladian windows, rich architectural details, & an extended stone patio next to the double driveway. The sun-filled, fully fenced backyard features a professionally installed stone patio & expansive green space perfect for outdoor living & entertaining. Inside, 10-foot & 9-foot, tray & coffered ceilings, walnut-stained maple hardwood floors, custom crown & wall mouldings, built-in speakers, upgraded light fixtures, & abundant natural light create an elegant ambiance. The formal living & dining rooms are ideal for hosting, and the chef-inspired kitchen boasts premium cabinetry, granite counters, slab backsplash, stainless steel appliances, a large centre island with breakfast bar, & a bright breakfast area with patio access. A family room with a coffered (waffle) ceiling & a gas fireplace, a private main-floor library, chic powder room, & mudroom with access to the attached double garage, enhance style & functionality. Upstairs, the primary suite offers 2 walk-in closets & a spa-like 5-piece ensuite with a freestanding soaker tub & glass shower. Three additional bedrooms2 with partial cathedral ceilings include a private ensuite for one & a shared 4-piece bath for the other two, all designed for ultimate comfort & style.8.5' bsmt ceiling. (id:35762)
Royal LePage Real Estate Services Ltd.
48 - 180 Howden Boulevard
Brampton, Ontario
Stunning bright corner townhouse with lots of light in prime location on inner private corner with easy access to the above ground 3-car garage (remote and WiFi-controllable). The unit is well-maintained with modern finishes (hardwood floors, oak rails, iron pickets, matte cabinetry, metal hardware, white quartz countertop, upgraded bathroom vanities) large windows with California shutters surrounding the unit (with sun rising in direction of front door and windows/balcony of primary bedroom). Includes living, dining, bathroom, laundry, and kitchen with fully upgraded appliances: PLUS EXTRAS: living room furniture, office room furniture, full primary bedroom set with luxury queen mattress and bedding, modern wall-mounted fireplace, toaster oven, and Google Nest thermostat and camera doorbell, rooftop terrace furniture all included! The 2nd storey includes 2 bedrooms with extra closet space (plus shared linen closet) and large bathroom (full with tub and shower). Primary bedroom includes personal walk-out balcony, perfect for private morning coffee outdoors. The 3rd floor is a beautiful, large, fully-private rooftop terrace with stunning 270-degree views of the entire surrounding area, perfect for hosting parties, with gas hookup for BBQ, or simply relaxing outdoors. Ideally located near public transit, major highways (410), schools, and 5-minute walking distance from Bramalea City Centre including tons of shops, restaurants, banks, and healthcare centers! The community is surrounded by green parks and conservation areas. Prime location for a growing family with safe access to inner/outer pathways to private community playground and common outdoor areas. The unit includes 1 outdoor parking spot directly in front of the garage (for a total of 4-car parking) with additional visitor parking located directly across the unit. Act quickly and don't miss out on this premium unit! (id:35762)
Homelife/miracle Realty Ltd
18 Allium Road
Brampton, Ontario
Beautiful 3-Storey Freehold Townhome in Northwest Brampton! Total 1,814 Sq Ft of space!Well-maintained 3 Bed + Den/Office, 3 Bath (2 Full + 1 Powder) Townhome with Potential to Add a 4th Full Washroom on the Main Floor. Double Car Garage with Direct Access to Home. Main Floor Flex Space Ideal as Office or Convertible 4th Bedroom. Upgraded Eat-in Kitchen with S/S Appliances, Center Island, and Walkout to Large Terrace with Natural Gas BBQ HookupPerfect for Entertaining or a Kids Play Area. Primary Bedroom features Double Door Entry, Walk-in Closet, and 5-pc Ensuite. Located in a Highly Sought-after Family-Friendly Neighborhood Close to Schools, Parks, and Amenities.Close to Mount Pleasant GO Station, Shopping Plazas, and Much more. (id:35762)
Right At Home Realty




