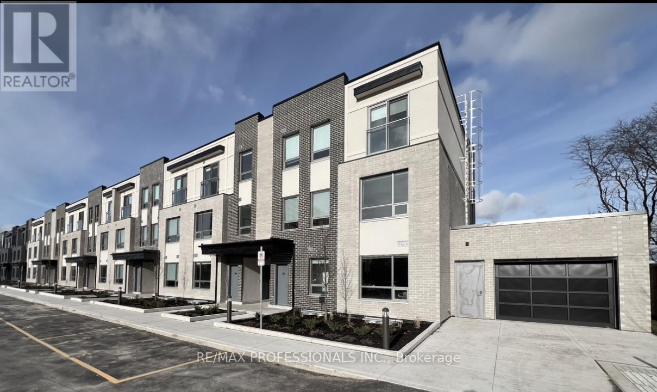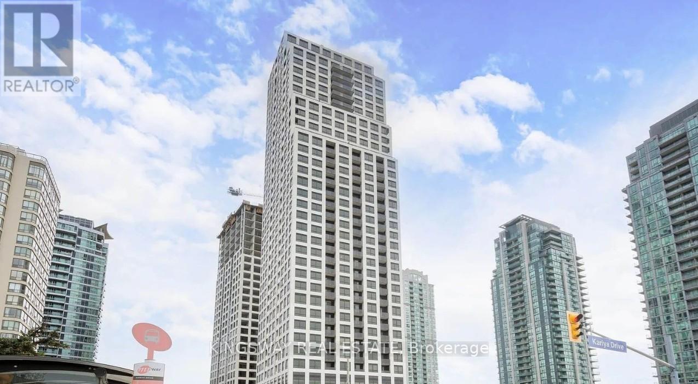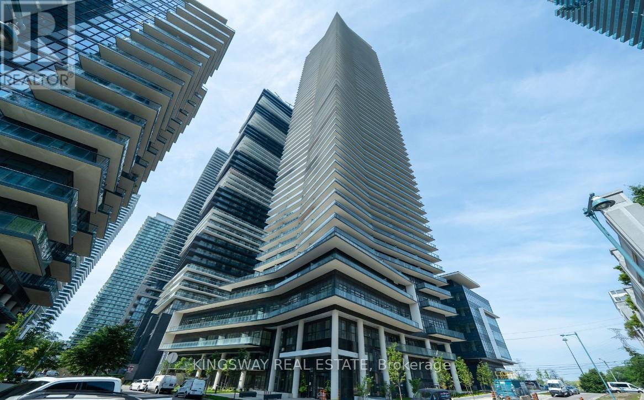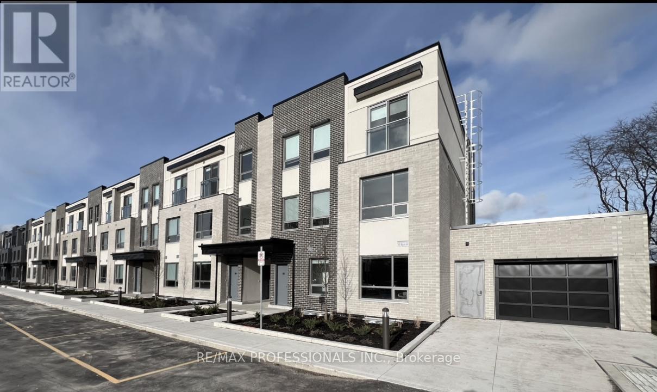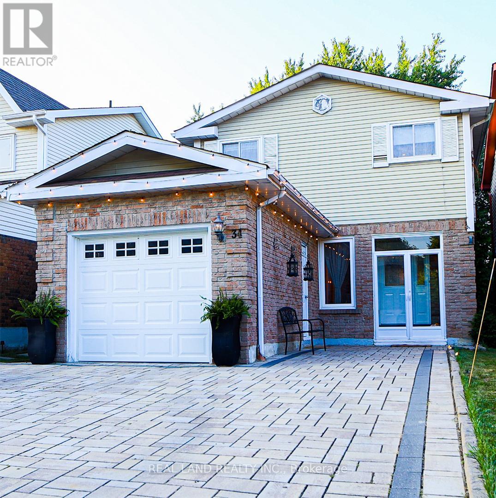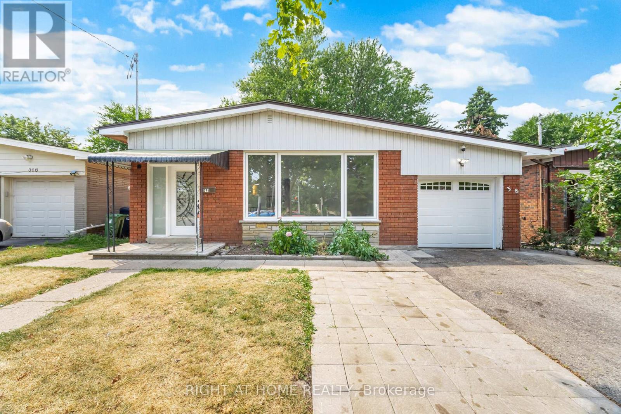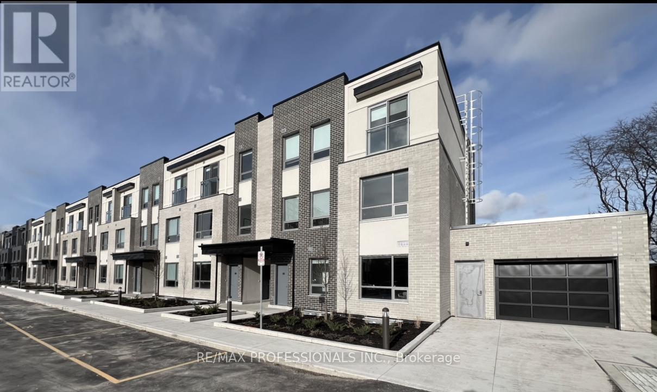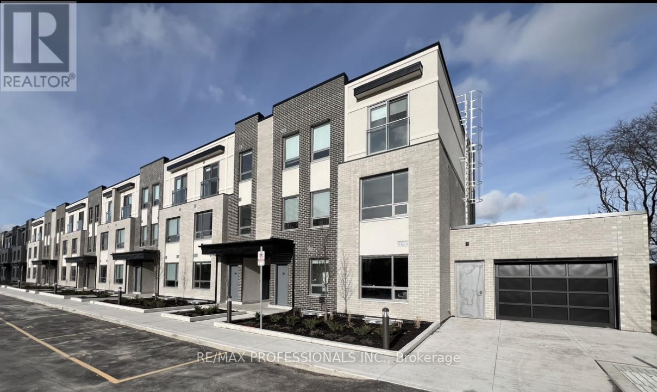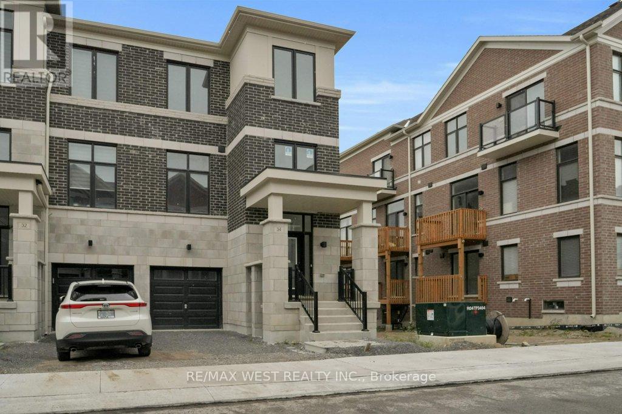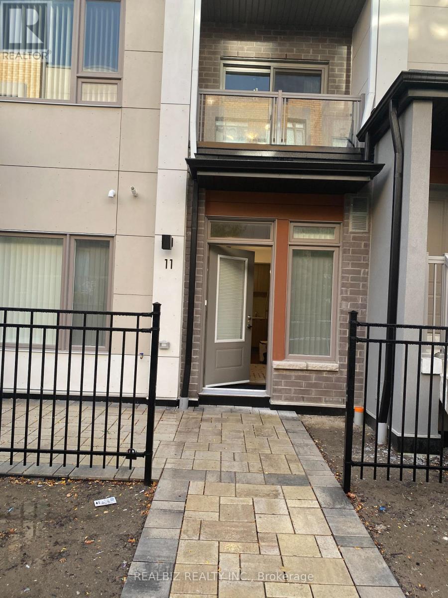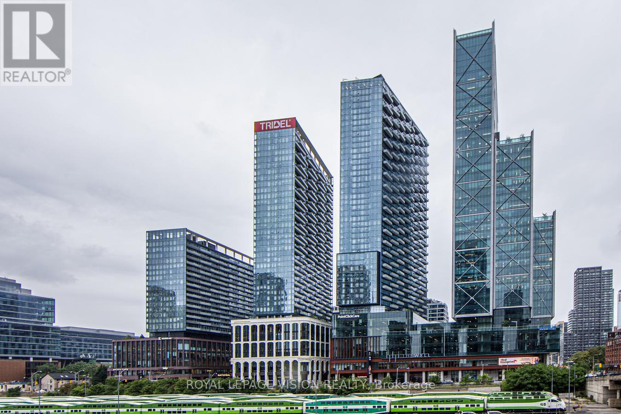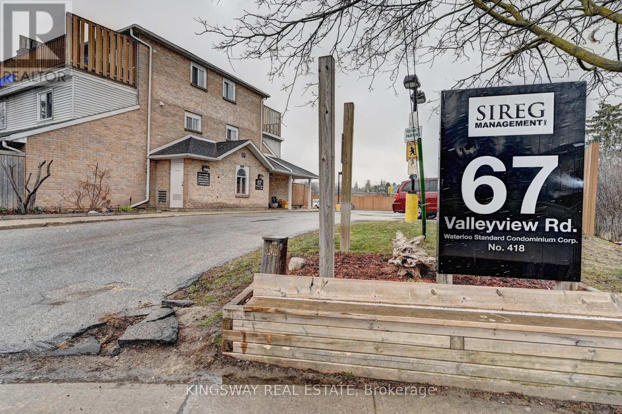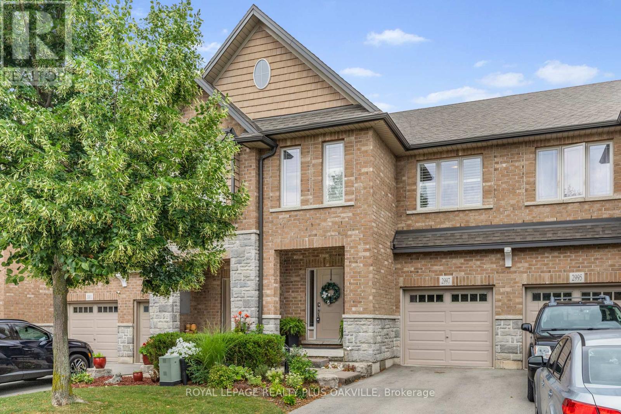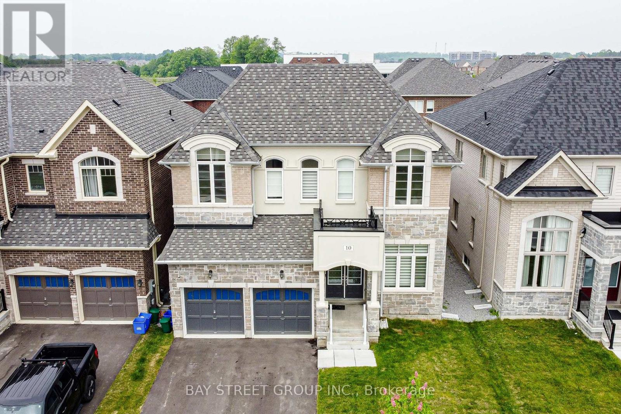703 - 158 King Street N
Waterloo, Ontario
Amazing Opportunity To Rent A Furnished Condo Unit In The Heart Of Waterloo Within Walking Distance To University Of Waterloo & Wilfred Laurier University. Stunning East Facing East Views From The Penthouse Level! Open Concept, 2 Bedroom And 2 Full Bathroom Suit With Modern Finishes, 9Ft Ceilings And En-Suite Laundry! Public Transportation Available Just Outside The Door! Walking Distance To Parks, Shops, Restaurants And Entertainment In Uptown Waterloo. Freshly Painted. (id:35762)
Master's Trust Realty Inc.
1001 - 158 King Street N Street
Waterloo, Ontario
Convenience and comfort unit with beautiful view, 2 Bedrooms, and 2 full Washrooms. Spacious apartment, Safe For Students & Partially Furnished. Situated Just Minutes Away From Downtown Waterloo, Wilfrid Laurier University, University Of Waterloo, Technology Park, and All Of The Amenities Waterloo Has To Offer. It Features A Bright And Airy Open-Concept Layout, Walk to the bus stop in front of the apartment building. Amenities include a Gym, Meeting Room, Party Room, and Library Room. **EXTRAS** Hydro (id:35762)
Master's Trust Realty Inc.
2 Billiter Road
Brampton, Ontario
Wonderful- Luxurious Detached House Fully Upgraded Corner Lot In One Of The Demanding Neighborhood In Northwest Area In Brampton, Immaculate 3 Bedroom + 2 Bedroom Finished Basement With Separate Entrance Home With 4 Washroom, Main Floor Offer Separate Living Room With Accent Wall/Pot Lights/Large Window, Gourmet Kitchen W S/S Appliances/Granite Counter/ Backsplash, Breakfast Area Combined With Kitchen With W/O To Deck With Gazebo To Fully Fenced Backyard To Entertain Big Gathering Situated In A Desirable Neighborhood, No Carpet Whole House, Oak Stair, 2nd Floor Offer Good Size Family Room With Window, Master W W/I Closet & 5 Pc Upgraded Ensuite With Double Sink,2 Good Size Room With Closet/Window With 4 Pc Upgraded Bath, Laundry Second Floor, Finished Basement Offer Open Concept Rec Room, 2 Bedroom With Window & No Closet, 4 Pc Upgraded Bath With Separate Entrance, Access From Garage To The House, Extended Driveway, Close To Mt Pleasant Go Station, Schools, Rec Centre, Library & Lots Of Other Amenities. (id:35762)
Save Max Real Estate Inc.
134 - 62 Dixfield Drive
Toronto, Ontario
Welcome to 62 Dixfield Drive, Unit 134 a clean, modern 2-bedroom, 2-bath purpose-built rental spanning 884sq. ft. over two levels, 2nd and 3rd floors. This townhouse-style home features 9 ft. ceilings, quartz countertops, stainless steel appliances, full-size washer & dryer, and blinds throughout, offering a bright and comfortable living space.Enjoy stress-free, move-in-ready living with no repair worries, and access building amenities including a gym and outdoor pool. Perfectly located for convenience, this home is just minutes from Pearson Airport and the 400-series highways, with transit, parks, schools, Centennial Park, Sherway Gardens, and Etobicoke Olympium nearby.Across from Wellesworth Park. Minutes from elementary, middle and secondary schools. Great location to use the future transit and the subway line running from the hub at Renforth and Eglinton.Ideal for renters seeking modern, brand-new style and comfort in a prime location. Utilities and parking are extra. Refundable $50 key deposit. (id:35762)
RE/MAX Professionals Inc.
2105 - 36 Elm Drive
Mississauga, Ontario
New 1 Bed + Den Condo in the Heart of Mississauga Modern south-facing unit with 9-ft ceilings, open-concept living, and a sleek kitchen with quartz countertops. Walk out to a private balcony and enjoy upscale finishes throughout. Located just steps from the upcoming Hurontario LRT, with one parking spot and locker included. Edge Tower 1 offers top-tier amenities: state-of-the-art gym, yoga studio, outdoor terraces with fireplaces & BBQs, hotel-inspired lobby, movie theatre, party rooms, billiards/game room, guest suites, and a Wi-Fi lounge. Live in convenience with easy access to the Gardiner, Hwy 427, QEW, and a resident-exclusive shuttle to Kipling Station. (id:35762)
Kingsway Real Estate
2608 - 38 Annie Craig Drive
Toronto, Ontario
Experience modern waterfront living in this bright 2-bedroom, 1-bath condo on the 26th floor in Mimico. This 642 sq. ft. corner unit offers panoramic lake and city views, floor-to-ceiling windows, and a spacious wraparound balcony accessible from the living room and primary bedroom. Features include a sleek kitchen with built-in stainless steel appliances and quartz countertops. Steps from waterfront trails, parks, dining, transit, and with easy access to the Gardiner and Lakeshore Blvd. Includes 1 underground parking spot and a locker. Enjoy resort-style amenities: 24-hour concierge, pool, hot tub, sauna, fitness & yoga rooms, theatre, party room, guest suites, and more. Available immediately. (id:35762)
Kingsway Real Estate
104 - 62 Dixfield Drive
Toronto, Ontario
Welcome to 62 Dixfield Drive, Unit 104 a clean, modern 2-bedroom, 2-bath purpose-built rental spanning 884 sq. ft. over two levels, 2nd and 3rd floors. This townhouse-style home features 9 ft. ceilings, quartz countertops, stainless steel appliances, full-size washer & dryer, and blinds throughout, offering a bright and comfortable living space.Enjoy stress-free, move-in-ready living with no repair worries, and access building amenities including a gym and outdoor pool. Perfectly located for convenience, this home is just minutes from Pearson Airport and the 400-series highways, with transit, parks, schools, Centennial Park, Sherway Gardens, and Etobicoke Olympium nearby.Across from Wellesworth Park. Minutes from elementary, middle and secondary schools. Great location to use the future transit and the subway line running from the hub at Renforth and Eglinton.Ideal for renters seeking modern, brand-new style and comfort in a prime location. Utilities and parking are extra. Refundable $50 key deposit. (id:35762)
RE/MAX Professionals Inc.
6515 - 225 Commerce Street
Vaughan, Ontario
Festival - Tower A - Brand New Building (going through final construction stages) 1 Bedroom plus Den 2 bathrooms, Open concept kitchen living room 585 sq.ft., ensuite laundry, stainless steel kitchen appliances included. Engineered hardwood floors, stone counter tops. (id:35762)
RE/MAX Urban Toronto Team Realty Inc.
34 Lilac Avenue
Markham, Ontario
Welcome to this Immaculate Gorgeous Renovated 4-Br House , large brand new deck with Gazebo & Raised deck pool , located in highly desirable Willowbrook! 158' Extra Deep Premium Lot W/ Beautifully Landscaped Backyard Back On Family Park! and a stylish basement bar for entertaining. Landscaped Front Lawn W/ Double Driveway And Interlocking Walkway! Family Rm. O/L Park! $$$ Spent On Upgrades! Newer Hardwood Floor & Paint(2025) Throughout! Modern Baths W/ Granite Countertop @2nd F! Maple Hardwood Stair With Iron Pickets! Modern Kitchen With Quartz Countertop!Walking Distance to Transit, Great Location! Located in one of Ontarios top school districts with St. Robert CHS (#1 ranked), plus Johnsview Village P.S., St. Rene Goupil-St. Luke, and Thornlea S.S. Steps to transit, and minutes to Hwy 404, Hwy 407, Thornhill Community Centre, shops, and restaurants. (id:35762)
Real Land Realty Inc.
348 Bellamy Road N
Toronto, Ontario
**OPEN HOUSE SUNDAY AUG 24 2:00 TO 4:00 P.M.** **CLICK TO VIEW VIRTUAL 3D TOUR**. This is the House That YOU Have Been Waiting For! It Has Everything You Need, Over 2300 Sqft Finished Living Space, 5 Bedrooms Bungalow + Family Room in Basement For the Upstairs Occupant, 3 Full Washrooms, 2 Kitchens, 2 Laundry Rooms, Separate Side Entrance, Rentable Basement, Loft Style Spiral Staircase 2nd Access to Basement, Newly Renovated & Upgraded Top to Bottom, Distinguished Raised Dining Room Area, Prime Location Near Lawrence & Markham/McCowan Rd, Just Beside Cedarbrae Mall, Huge Backyard Fully Fenced with Privacy Trees, a Backyard Storage Shed, a Backyard Custom Built Workshop, Attached Garage with High Ceilings, Huge Driveway that Can Fit 4 Cars + 1 Parking in Garage! What an Absolute Stunner. Upstairs Kitchen is a Show Stopper with an Extra Wide Pantry, Quartz Countertops, Porcelain Tile Flooring, Stainless Steel Appliances, Double Undermount Sink. NEW A/C, NEW Electrical Panel, NEW Potlights & Elegant Mirrored Closet Slider Doors Throughout Entire House, NEW Front Door with Elegant Design NEW Luxury Vinyl Flooring, NEW Kitchens, NEW Vanities, NEW Tiling, Roof Only 5 Years Old! Walking Distance to TTC Stops, Parks, Schools, College, University, Canadian Tire, No Frills, Winners, Service Ontario, LCBO, Restaurants & More! 401 Exit Just a Couple of Minutes Driving. Eglinton GO Station Just a 4 Minute Drive! Amazing High Quality Neighbors, Perfect for Any Family. Don't Miss Out on this Opportunity! (id:35762)
Right At Home Realty
17 Newdawn Crescent
Toronto, Ontario
Excellent location in a quiet and prestigious neighborhood! This End Unit (Like A Semi) Freehold Townhouse With Finished Walkout Basement. $$$ Spent On Upgrades. Featuring 4 spacious bedrooms and 3 modern bathrooms, the home boasts a thoughtfully designed layout with smooth ceilings on the main and second floors and seamless flooring throughout. The finished walkout basement is open and bright, offering additional private living space. Enjoy the beautifully landscaped backyard for outdoor gatherings. Close to: Hwy 401/404, TTC, top schools, shopping centers, community facilities, Pacific Mall, hospitals, and more. (id:35762)
Bay Street Group Inc.
3 - 24 Sullivan Street
Toronto, Ontario
Perched atop this newly renovated Victorian era Brownstone, this stunning 2 Bedroom, 2 Bath apartment is adorned with vaulted ceilings, skylights and windows angled especially to invite more natural sunlight. This apartment is one of 3 - 2 bed + 2 bath bright modern apartments, on this property, near the University Corridor - just North of Queen St. West, between University Ave. and Spadina Ave. - in one of Toronto's most vibrant neighborhoods with the highest walk scores in the business. 24 Sullivan sits on a quiet and friendly one way street. Ideal inhabitants may be professors, doctors, executives, professionals, or serious students who appreciate quiet, comfort, higher-end finishes and design, and to be in close proximity to all the vibrant areas of Toronto. Engineered hardwood flooring. Brand new modern kitchen with Stainless Steel appliances. 2 ensuite modern baths with gorgeous showers. Closets in each bedroom. Common area includes open concept family, dining and kitchen. Ensuite laundry and a separate entrance through the front or rear of the unit. Access to backyard with an option to rent one of two parking spots. This Semi vibes with New York appeal, and is easy on the eyes. Enjoy quick access to Spadina and Queen streetcars, Chinatown, Kensington Market, Queen St. W, OCAD, AGO, UofT, George Brown, TMU, all the major downtown Hospitals and all the TTC and GO services just minutes away. This unit may be rented with one parking spot. (id:35762)
Harvey Kalles Real Estate Ltd.
2001 - 3 Pemberton Avenue
Toronto, Ontario
High Demand Area & Top School Zone, Earl Haig SS. Bright South-Facing Unit features functional layout and decent sized rooms. Well Maintained Building With 24Hr Gatehouse Security. Direct Underground Path To Subway. Steps To T.T.C & Go Bus. Maintenance Includes Hydro Water and Heat. (id:35762)
Anjia Realty
2 - 24 Sullivan Street
Toronto, Ontario
Be the first to live in this stunning, newly built multiplex: Second level in a newly renovated Victorian Brownstone. One of 3 - 2 bed + 2 bath bright modern apartments, located near the University Corridor - just North of Queen St. West, between University Ave. and Spadina Ave. - in one of Toronto's most vibrant neighborhoods with the highest walk scores in the business. 24 Sullivan sits on a quiet and friendly one way street. Ideal inhabitants may be professors, doctors, executives, professionals, and serious students who appreciate quiet, comfort, higher-end finishes and design, and to be in close proximity to all the vibrant areas of Toronto. Engineered hardwood flooring. Brand new modern kitchen with Stainless Steel appliances. 2 ensuite modern baths with gorgeous showers. Closets in each bedroom. Common area includes open concept family, dining and kitchen. Ensuite laundry and a separate entrance through the front or rear of the unit. Access to backyard with an option to rent one of two parking spots. This pocket vibes with New York appeal, and is easy on the eyes. Enjoy quick access to Spadina and Queen streetcars, Chinatown, Kensington Market, Queen St. W, OCAD, AGO, UofT, George Brown, TMU, all the major downtown Hospitals and all the TTC and GO services just minutes away. (id:35762)
Harvey Kalles Real Estate Ltd.
5309 - 55 Cooper Street
Toronto, Ontario
Sugar Wharf By Menkes, Incredible Clear Water Views. South/ East Exposure. 852 Interior Sf & 157 Sf Balcony. 9-Foot Ceilings, Open Concept with Combined Living/Dining and Modern Kitchen With lots of upgrades, Open Concept 2 Bedroom & 2 Full Bathrooms. German Miele Appliances and Upgraded Kitchen. Laminate Throughout, Beautiful "Lagoon" Model. Steps Away From Sugar Beach, Financial District, Union Station, & Waterfront! Shops & Restaurants At Your Doorsteps! Farm Boy, Loblaws, Lcbo. Direct Access To Future Path & School. Live In The Best And The Largest Toronto Waterfront Community. One Parking Included. (id:35762)
Homelife New World Realty Inc.
310 Emily Street
Chatham-Kent, Ontario
Welcome to 310 Emily Street, zoned Urban Commercial, close to all amenities. Charming waterfront property along the peaceful banks of the North Arm of the Sydenham River. There is 100 feet of waterfrontage, including a metal sea wall, and approximately 2,200 square feet of newer deck and dock space. Park your boat in your backyard, which gives you access to the St Clair River, Lake Huron, Lake St Clair and if you're adventurous, all the way to Lake Erie. With over 1,755 square feet of finished living space & high ceilings on both levels, this home is perfect for entertaining, relaxation and feels very open and airy. It's a bird watcher's paradise, on both the Mississippi and the Atlantic Flyway migratory paths. Ideal for multi-generational families, providing ample space and privacy or supplement your income as a rental property or Airbnb, capitalizing on the desirable waterfront location. The upper unit has a large open living room, dining room with a smaller kitchen and a large bathroom. It also has a beautiful, very large balcony with amazing views. Presently, the one-bedroom upper unit is rented month to month for $1350 per month plus half of the utilities. The lower unit consists of two bedrooms, one downstairs and one upstairs. Easily convert back to a single-family home by opening a door. The downstairs country-style kitchen has ample cupboard space and hardwood floors through to the living room. There is also an over-the-range microwave, a dishwasher & a gas fireplace in the living room. It has a crawl space for access under the house, and the roof is approximately seven years old. It has a fairly large shed for storage and parking for approximately 10 vehicles. This property is very easy to maintain as there is no grass to cut. (id:35762)
RE/MAX Twin City Realty Inc.
13 New Mountain Road
Hamilton, Ontario
Welcome to 13 New Mountain Road in the heart of Downtown Stoney Creek! An extremely well maintained 2 bedroom, 1.5 bathroom bungalow perfectly situated for a first time buyer or investor! Zoned R2 with 4 car parking allowing a legal basement suite (dedicated entrance with tall ceiling) for rental offset! This property also sits on a generous 60x85 lot including a newer roof, siding with a great backyard for growing families or two sets of tenants in turn surely cash flowing positively! Amenities couldn't get any better steps to all the shops, restaurants and businesses King Street East has to offer! Priced to sell for the area! Tenants have a lease in place for $2500 plus utilities, month to month (id:35762)
Revel Realty Inc.
35 Crossmore Crescent
Cambridge, Ontario
One of a Kind in the Neighborhood Welcome to 35 Crossmore Crescent, an immaculate home with nearly $100,000 in upgrades. This rare gem offers 3 bedrooms and 2.5 bathrooms, situated on a premium lot backing onto a $3 million park featuring a splash pad with changerooms, tennis court, basketball court, dog park, kids' playground, and skatepark. All beside a future elementary school. Step through the double doors into a bright foyer with 9 smooth ceilings, upgraded 12x24 porcelain tiles, and 8 tall shaker doors throughout. Walk past the powder room and garage access into your open-concept living space with White Oak hardwood floors and large windows overlooking the park. The custom gourmet kitchen is fully upgraded, featuring quartz countertops with matching backsplash, soft-closing high-gloss cabinets, valance lighting, and top-of-the-line Jenn-Air appliances with a 4-year warranty. Includes a built-in 42 fridge with waterline, 30 microwave/oven combo, 30 drop-in induction cooktop, and integrated hood fan, all with flush cabinet paneling for a sleek, modern look. The oversized island offers a waterfall-edge breakfast bar, undermount sink, central vac rough-in, pull-out garbage/recycling, spice rack, and pot filler combining functionality and style. Host guests in the spacious living and dining area with direct backyard access and a built-in BBQ gas line. The living room is equipped with a TV wall mount and conduit for hidden wiring. Upstairs, enjoy a large laundry room, a primary bedroom with walk-in closet, and a luxurious 4-piece ensuite with quartz countertops, heated tile floors, frameless glass shower, niche, and double sinks. Two additional bedrooms share a beautifully finished main bathroom, with no detail missed. The unfinished basement includes a 200 Amp electrical panel with surge protection, cold storage, and a 3-piece rough-in. This home blends premium finishes, thoughtful upgrades, and a location thats hard to beat. A must-see. (id:35762)
RE/MAX Twin City Realty Inc.
38 - 1600 Culver Drive
London East, Ontario
Welcome to this beautifully upgraded condo townhome! Renovated from top to bottom, this home features brand-new appliances, modern window coverings, updated drywall, baseboards, fresh paint, pot lights, new windows, redesigned stairs, and upgraded flooring. Offering three bathrooms in total a convenient powder room and two full baths along with a finished basement and low-maintenance turf grass in the backyard. Move-in ready and styled to feel like a brand-new builder home. Perfect for first-time home buyers or investors looking for a turnkey property with exceptional value. (id:35762)
Homelife G1 Realty Inc.
110 - 62 Dixfield Drive
Toronto, Ontario
Welcome to 62 Dixfield Drive, Unit 110 a clean, modern 2-bedroom, 2-bath purpose-built rental spanning 884 sq. ft. over two levels. 2nd and 3rd floors. This townhouse-style home features 9 ft. ceilings, quartz countertops, stainless steel appliances, full-size washer & dryer, and blinds throughout, offering a bright and comfortable living space.Enjoy stress-free, move-in-ready living with no repair worries, and access building amenities including a gym and outdoor pool. Perfectly located for convenience, this home is just minutes from Pearson Airport and the 400-series highways, with transit, parks, schools, Centennial Park, Sherway Gardens, and Etobicoke Olympium nearby.Across from Wellesworth Park. Minutes from elementary, middle and secondary schools. Great location to use the future transit and the subway line running from the hub at Renforth and Eglinton.Ideal for renters seeking modern, brand-new style and comfort in a prime location. Utilities and parking are extra. Refundable $50 key deposit. (id:35762)
RE/MAX Professionals Inc.
256 Whetham Heights
Milton, Ontario
This stunning, bright, and spacious home is designed for comfort and style! Featuring hardwood floors and elegant California shutters, the inviting eat-in kitchen boasts a breakfast bar and pantry, overlooking a fully fenced backyardperfect for entertaining.The upgraded floorplan includes a luxurious soaker tub in the en-suite bath and a cozy gas fireplace in the main living area. The expansive primary bedroom offers both his and hers closets, including a spacious walk-in, along with a soaker tub and separate shower for ultimate relaxation. The second and third bedrooms have been seldom used, ensuring they are in pristine condition.Conveniently located close to schools, hospital and transit, this home is a true testament to 'Pride of Ownership' (id:35762)
Cityscape Real Estate Ltd.
2 Flavian Crescent
Brampton, Ontario
Welcome to Beautiful Recently Upgraded Double Car Garage 4 Bedroom Home . Spacious Living Room Full of Natural Light Formal Dining Room . Good size side/back yard Perfect to enjoy Summer BBQs Perfect for Outdoor Entertainment...Modern Upgraded Kitchen with Stainless steel appliances 4 Generous Sized Bedrooms and 3 Upgraded Washrooms... Professionally Finished Basement Features Rec Room with Full Washroom ...Extra Wide Driveway. Close to Highway , Big Stores and community Centre. Ready to Move in ! (id:35762)
RE/MAX Gold Realty Inc.
135 - 62 Dixfield Drive
Toronto, Ontario
Welcome to 62 Dixfield Drive, Unit 135 a clean, modern 2-bedroom, 2-bath purpose-built rental spanning 895 sq. ft. over two levels. the 2nd and 3rd floors. This townhouse-style home features 9 ft. ceilings, quartz countertops, stainless steel appliances, full-size washer & dryer, and blinds throughout, offering a bright and comfortable living space.Enjoy stress-free, move-in-ready living with no repair worries, and access building amenities including a gym and outdoor pool. Perfectly located for convenience, this home is just minutes from Pearson Airport and the 400-series highways, with transit, parks, schools, Centennial Park, Sherway Gardens, and Etobicoke Olympium nearby.Across from Wellesworth Park. Minutes from elementary, middle and secondary schools. Great location to use the future transit and the subway line running from the hub at Renforth and Eglinton.Ideal for renters seeking modern, brand-new style and comfort in a prime location. Utilities and parking are extra. Refundable $50 key deposit. (id:35762)
RE/MAX Professionals Inc.
1 - 11 Court Street N
Milton, Ontario
Welcome to 11 Court Street North, Unit 1 in the heart of Old Milton. This spacious single-floor condo offers 1,412 square feet of well-designed living space featuring three bedrooms, two bathrooms, and a versatile den that can be used as a home office or extra storage. The open-concept layout boasts a bright living and dining area that flows seamlessly into the kitchen, creating an inviting space perfect for both everyday living and entertaining. The primary bedroom includes a private ensuite, while two additional bedrooms provide flexibility for family, guests, or hobbies. A second full bathroom, in-suite laundry, and ample storage add to the convenience. One of the highlights of this home is the impressive walkout patio and balcony, offering approximately 400 square feet of outdoor living ideal for enjoying your morning coffee, hosting gatherings, or simply relaxing in the fresh air. Freshly painted in neutral tones, this unit provides a move-in ready feel with the size and comfort of a house, all on one level with no stairs to navigate. Nestled in a boutique-style building, it is just steps from Miltons vibrant downtown with shops, restaurants, parks, schools, and easy transit access including the Milton GO station. Offering a rare combination of space, style, and location, this condo is ideal for families, professionals, or down-sizers seeking the perfect balance of comfort and convenience. (id:35762)
Exp Realty
6 - 11 Court Street N
Milton, Ontario
Welcome to 11 Court Street North, Unit 6 in the heart of Old Milton. This beautifully designed duplex offers 1,365 square feet of living space across two levels, featuring three bedrooms and two bathrooms. The main floor includes a bright living room, a spacious dining area, and a functional kitchen, along with a two-piece bathroom, utility room, and storage room for added convenience. Upstairs, the private living space includes three comfortable bedrooms, a full four-piece bathroom, and a laundry room. The primary bedroom offers its own balcony, providing a perfect retreat to enjoy some fresh air and relaxation. With its thoughtful layout, abundant storage, and the comfort of separate levels for living and sleeping, this home combines the space and feel of a house with the benefits of a boutique-style building. Located just steps from downtown Milton, residents can enjoy easy access to shops, restaurants, parks, schools, and transit including the Milton GO station. Offering both space and convenience in an unbeatable location, this duplex is ideal for families, professionals, or downsizers seeking a home that balances modern comfort with community charm. (id:35762)
Exp Realty
15 Lucky Lane
Brampton, Ontario
Turnkey Luxury Just Bring Your Bags! Welcome to this rarely offered 4+2 bedroom, 5 bathroom home in a highly sought-after Brampton neighbourhood. Featuring approx. 2,750 sq. ft. above grade and nearly 4,000 sq. ft. of total living space, this home is loaded with upgrades and style. Main floor boasts 9 ft ceilings, hardwood floors, crown mouldings, pot lights, formal living & dining rooms, a spacious family room with gas fireplace, and a gourmet kitchen with granite counters, backsplash, pantry & stainless steel appliances. Upstairs, enjoy 4 large bedrooms each with its own ensuite bath perfect for family comfort. Finished basement with separate entrance includes 2 bedrooms, 1 bath, living room & kitchen Basement is currently tenanted and the tenant is willing to stay if the buyer wants to earn extra income or leave. Turnkey Option: Sellers will leave most furniture (except 3rd bedroom set & formal living room sofa) if price is right move in with just your bags! Additional Features: Double door entry & upgraded staircase with iron pickets40 ft frontage with designer driveway California shutters throughout Meticulously maintained Walk to schools, parks, transit, banks & shops. Don't miss your chance to own this elegant, stylish, and spacious family home in a sought-after Brampton neighbourhood. (id:35762)
Royal LePage Signature Realty
30 Wheatfield Road
Barrie, Ontario
Absolutely Gorgeous 3 Bedroom Corner Lot Townhome Built By Pratt Homes In The Heart Of Barrie. Close To The Go Station & All Amenities. End Unit Like A Semi Detached. Stunning Modern Elevation Features Large Windows Offering A Sun-Filled Open Concept Design. The Modern Kitchen Features Brand New Stainless Steel Appliances With A Centre Island, Opens To The Family Room And Dining Room, Ideal For Entertaining. 9 Ft High Ceiling On Main Floor. Oak Staircase. In-Between Study Area With Large Window. The Second Level Has 3 Spacious Bedrooms, 2 Bathrooms And A Laundry. Modern Door Profile With Black Door Handles And Hinges Throughout. Walk-Out Basement To The Backyard With Tons Of Storage/Recreation Space. 1 Parking In Garage And 2 Parking On The Driveway, A Total Of 3 Cars Parking. (id:35762)
Harbour Kevin Lin Homes
34 George Bales Lane
Richmond Hill, Ontario
Brand new, never lived in 3-bedroom, 2.5-bath townhouse nestled in a sought-after, family-friendly pocket of Richmond Hill, backing onto peaceful green space for added privacy and tranquility. The open-concept layout showcases a bright kitchen along with spacious dining and living areas designed for modern living. Oversized primary suite features a spa-inspired 4-piece ensuite and walk-in closet, creating the perfect retreat. A finished lower level with a walk-out to the backyard expands your living space, while an additional unfinished basement offers endless potential for customization. Ideally located minutes to Hwy 404, Gormley GO, top-rated schools, shopping, and dining. (id:35762)
RE/MAX West Realty Inc.
225 Commerce Street
Vaughan, Ontario
Welcome to this brand new two-bedroom two-bathroom corner unit condo, located in the heart of Vaughan. The unit on the 58th floor with the modern living experience and premium finishes throughout, an open-concept layout with floor-to-ceiling windows, along with quartz counters and high-end built-in stainless steel appliances in the kitchen. This thoughtfully designed unit is bathed in natural light. The building guarantees exceptional quality and combines style and comfort. The prime location is just steps from the subway, Ikea and many restaurants. Additionally, a 10-minute drive to Canada's Wonderland, York University, and more. Easy Access to Hwy 400, 407 and Go Transit. This unit is ideal for both students and professionals. (id:35762)
Mehome Realty (Ontario) Inc.
Th-11 - 70 Orchid Place Drive
Toronto, Ontario
Tastefully Furnished model unit 1Br/1WR Townhome - S/S Fridge, S/S Dishwasher, S/S Stove With Hood - Ensuite Laundry - Private Patio - Laminate Flooring In Living Room/Kitchen. Access To Gym, Party Room And Common Amenities. No Stairs! No Elevator-Sharing. Steps To 24Hrs Ttc, Shopping, Dining, Banks, Centennial College! Well-Connected To Transit, Schools, Library And Scarborough Town Centre (id:35762)
Realbiz Realty Inc.
814 - 470 Front Street W
Toronto, Ontario
Experience elevated city living in the heart of Toronto at The Well, downtown's most innovative and sought-after new community. Welcome to Suite 814 a sleek, one-bedroom residence offering modern design, premium finishes, and access to unmatched amenities.With thoughtfully designed space and high-end details, this suite is ideal for professionals, urban creatives, or anyone seeking lifestyle and luxury in one of Torontos most connected locations. Enjoy the bright, open-concept layout with floor-to-ceiling windows, a modern kitchen with integrated stainless steel appliances, quartz counters & soft-close cabinetry, and a spacious bedroom with ample closet space. Experience life in this brand-new suite in Toronto's most exciting community! (id:35762)
Royal LePage Vision Realty
4301 - 45 Charles Street
Toronto, Ontario
FURNISHED! Student Welcome *Live In The Luxury Of Yorkville At The "Chaz Yorkville" In This Spacious, 1+1Den 757 Sq Ft + additional 55 sqf balcony 812 Sq Ft Southwest Clear Exposure. Soak In The Natural Light With 9' Ceilings, Floor To Ceiling Windows And A Bright, Open Concept Floor Plan. A Large Den Gives You The Option Of A Second Bedroom. Enjoy Luxurious Amenities Like A Fully Equipped Gym, Spa, Games Room, Concierge, And Party Room. Steps Away From All Bloor/Yorkville Has To Offer, Including World Class Dining, Shopping & Entertainment. 8 MONTH OR A YEAR LEASE. (id:35762)
Century 21 The One Realty
2232 Queensway Drive
Burlington, Ontario
Burlington 1.5 Story Detached Home Near the "GO" with Spectacular Inground Pool in your own private backyard retreat . Beautiful Treed Street Across from Greenspace. Expansive Front Porch plus a Bonus Large Deck overlooking Deep Backyard. Pool Shed, Super Long, Wide Drive with Oversized Garage or Hobby, Workshop - Parking for 5 Cars. 3 Bedrooms (or 2 Plus Den for an Amazing Home Office). Love your Modern Kitchen with loads of counter space, Cabinetry, Granite Counters, stainless steel Appliances (french door fridge), abundance of Windows. Hardwood and Ceramic Flooring. 2 Walk-outs. Finished Basement with Gas Fireplace Perfect for a cozy family room or entertainment space. *** Incredible Location for Commuters and Families! " Go Station ", QEW, Shopping just minutes away! *** (id:35762)
Sutton Group Realty Systems Inc.
712 - 155 Hillcrest Avenue
Mississauga, Ontario
Welcome to this stunning two-bedroom, two-bathroom condo with a spacious den in the heart of Mississauga. Located in a well-maintained building, this bright and inviting suite offers modern finishes and a perfect layout for comfortable living. The sleek kitchen features stainless steel appliances, and plenty of cabinet space. The adjoining dining area is perfect for family meals or entertaining guests. The primary bedroom is generously sized and comes with a 2-piece ensuite bathroom for added privacy and convenience. The second bedroom is equally spacious, and both rooms have oversized windows. The versatile den can be used as a private workspace, reading nook, or play area for kids. Enjoy the comfort of in-suite laundry, and take advantage of the condos amenities, including a concierge service for added security and convenience. Located just steps from the Cooksville Go station, commuting is a breeze. Whether you prefer to take public transit or drive, you'll appreciate the convenience of nearby highways, shopping centers, dining options, and entertainment venues. This condo is perfect for professionals, small families, or anyone seeking a modern, convenient, and low-maintenance lifestyle in one of Mississauga's most desirable neighborhoods. Don't miss the opportunity to call this gorgeous unit your new home. Book your viewing today and discover the perfect blend of style, comfort, and convenience. (id:35762)
Royal LePage Terrequity Realty
6512 - 225 Commerce Street
Vaughan, Ontario
Festival - Brand New Building (going through final construction stages) 2 Bedroom plus 1 bathrooms, Corner Unit - Balcony - Open concept kitchen living room 678 sq.ft., - ensuite laundry, stainless steel kitchen appliances included. Engineered hardwood floors, stone counter tops. 1 Parking Included (id:35762)
RE/MAX Urban Toronto Team Realty Inc.
1 - 24 Sullivan Street
Toronto, Ontario
Be the first to live in this stunning, newly built multiplex: One of 3 - 2 bed + 2 bath bright modern apartments, located near the University Corridor - just North of Queen St. West, between University Ave. and Spadina Ave. - in one of Toronto's most vibrant neighborhoods with the highest walk scores in the business. 24 Sullivan sits on a quiet and friendly one way street. Ideal inhabitants may be Professors, Doctors, Executives, professionals, and serious students who appreciate quiet, comfort, higher-end finishes and design, and to be in close proximity to all the vibrant areas of Toronto. This recently renovated Victorian Semi Brownstone vibes with New York appeal, and is easy on the eyes. Enjoy quick access to Spadina and Queen streetcars, Chinatown, Kensington Market, Queen St. W, OCAD, AGO, UofT, George Brown, TMU, all the major downtown Hospitals and all the TTC and GO services just minutes away. (id:35762)
Harvey Kalles Real Estate Ltd.
1211 - 2 Sonic Way
Toronto, Ontario
Breath-Taken West View. Step To The LRT ( Don Mills Station, SHOULD BE IN USE in Sep, 2025), Loblaw's Superstore, Walking Distance To Ontario Science Center, 5 Min Drive To Shops At Don Mills, Quick Access To DVP, Minutes From Downtown. One Of The Best & Fully Functional Floor Plans Featuring 1 Bdrm + Den(641 sqft interior + balcony), 2 Full Bath & Balcony. The Beautiful Complex Offers 25,000 Sq. Ft. Of Amenities, For Dog Lovers, A Dog Park & Pet Washing Station, An Outdoor Terrace With Cabanas, Bicycle Parking, Guest Suites, Steam Bath, Yoga Studio. One Parking Included. **EXTRAS** The entire unit has been freshly painted and cleaned. (id:35762)
Bay Street Group Inc.
309 - 100 Leeward Glenway
Toronto, Ontario
Spacious 3 BR,2WR, Great location of Don Mills & Eglinton, Close To DVP, Toronto Downtown, Steps to TTC & School, Close to Aga Khan Museum and Park, Grocery stores, Ontario Science Centre, Costco, Public Golf Course, Go Green Cricket Field, Tennis Courts, Running Track, Soccer Field, New Eglinton Crosstown Station, 24 Hour Security. Rent Includes Cable, Water, Heat, Hydro, And Parking. (id:35762)
Newgen Realty Experts
308 - 60 Bathurst Street
Toronto, Ontario
Newly renovated and fully furnished 790 sqft 1 Bedroom Loft At The Highly Desirable Sixty Lofts. Fully renovated in 2023, This Modern and spacious loft Features a Stunning 10 Ft Exposed Concrete Ceilings, Imported tiles throughout, Brand new bathroom, a chef's dream open concept Kitchen with full set of Samsung S/S appliances and gas stove, perfect for parties and gatherings. Prime Downtown location, steps away to King west night life, restaurants, and all living necessities. Mins away from Gardiner and Billy Bishop airport, Move in ready with top of the line furnitures. (id:35762)
Harvey Kalles Real Estate Ltd.
37 - 67 Valleyview Road
Kitchener, Ontario
LIVE IN STYLE & LUXURY IN THIS TOTTALY TURNKEY TOWNHOME !!!! SUPER LOW CONDO FEES . Fully Upgraded & Modernized 2 Bedroom Condo Townhome with very low Condo Fees & Property Taxes. Nothing is spared. Brand New Luxurious Kitchen With Brand New Appliances Including Fridge, Stove, Steam Dishwasher & Built in Microwave. With Pantry Featuring Sliders, Lazy Susan, Custom Backsplash & Under- Counter Lighting. New Flooring Pot Lights. Sliders to the Backyard With a Park like setting. 2nd Floor With a Full 4 Pce Upgraded Washroom With Double Vanities. One Piece Washer/Dryer With Steam. & Bedroom. 3rd Level with Another Bedroom With Attached 2 Pce Custom New Washroom (One of a Kind in the Complex).The Balcony Is Amazing From The Master Bedroom! Located 3 Minutes To The Highway And Sunrise Center Shopping Across The Street and Schools Close By. Everything Is New So It Will Feel Like A New House. Most Units in the Complex has Baseboard Heating . this one comes with Heat pump/Ac , Range Fan & Gas Fireplace. Pot lights Galore. (id:35762)
Kingsway Real Estate
Th15 - 4055 Parkside Drive
Mississauga, Ontario
Stainless Steel Appliances, Breakfast Bar Perfect for Entertaining! Spacious family room with floor-to-ceiling windows offering an abundance of natural light. Open concept dining area with the ideal layout. 9 ft ceilings and engineered hardwood flooring throughout.Two outdoor patio spaces. Primary bedroom features a spa-inspired ensuite, walk-in closet, and private balcony. Versatile den large enough to be used as a third bedroom. Convenient walkout to the street for added ease of access, plus owned parking and locker. Steps to Sq 1,Library, YMCA, City Hall, Living Arts Centre, Sheridan College complete with easy access to the Hwy. Main floor Bedroom can be used as a Home Office (id:35762)
Right At Home Realty
16 Wimbledon Court
Brampton, Ontario
Location Advantage Nicely Tucked Away On A Quiet, Large Court! This charming 3-bedroom family home offers the perfect balance of coziness and space, ideal for comfortable everyday living. Enjoy a sun-filled kitchen with an abundance of brand new cabinetry and a walkout to a large wooden deck that overlooks the private backyard complete with two powered sheds and a convenient side entrance and finished basement. Step inside to find a well-designed floorplan with generously sized rooms and several recent upgrades throughout, including:- Brand new oak hardwood stairs and hardwood flooring across the entire upper level, Fresh paint throughout the whole house, New stove, dishwasher and Chimney, Updated baseboards and shoe molding, Beautifully redone patio woodwork. This is a move-in ready gem, perfectly located in a peaceful court setting while still being close to all amenities. A must-see for growing families or anyone looking for space, updates, and a quiet, friendly neighborhood! (id:35762)
King Realty Inc.
821 - 1100 Sheppard Avenue W
Toronto, Ontario
A Luxurious Brand New Bright One Bedroom + Den with Two washrooms. A Den Can Be Used As A Second Bedroom with Sliding Door. Undermount stainless steel sink, Smooth finished ceilings throughout, Beautiful Porcelain Shower Walls, 24 Concierge, Gym, Pet Spa, Fitness Centre, Lounge with Bar, Private Meeting Rooms, Entertainment Lounge with Games, Children's Playroom, Easy Access to Highway 401, Yorkdale Shopping Mall, Downsview Park, Costco and York University. 1Gbps internet is Included in the Rent and Window Coverings Will Be Installed. Conveniently Located Parking Space For This Unit - Just a Few Steps From the Elevator. (id:35762)
Royal LePage Real Estate Services Ltd.
19 - 2997 Glover Lane
Burlington, Ontario
Step inside this stunning executive townhouse, an exemplar of modern living in the coveted Millcroft area, poised to welcome first-time buyers, busy executives, and those seeking a luxurious downsize. This impeccably designed residence has an array of features that blend comfort with elegance, starting with the soaring 9 ft ceilings and tasteful decor that invite you into a home of distinction.Three generously proportioned bedrooms offer tranquil retreats for rest and relaxation, with the primary bedroom showcasing an expansive walk-in closet and an ensuite for a touch of indulgence. A bonus loft space presents an ideal setting for a home office, ensuring work-from-home days are both productive and comfortable.The heart of the home is graced with recent upgrades, including hardwood floors, sophisticated kitchen and bathroom counters, and a sleek backsplash, all completed in 2018. A new staircase and upstairs flooring were installed in 2022, adding to the home's contemporary feel, while the basement has been transformed with plush carpeting and features the luxury of heated bathroom floor. Life here is not just about the indoors; the property is beautifully landscaped, and the convenience of a gas line for the BBQ promises delightful al fresco dining. Practicalities are covered too, with a central vacuum system and parking for three vehicles.Embrace a lifestyle of ease and elegance in this Millcroft gem, where every detail has been considered for your utmost comfort. (id:35762)
Royal LePage Realty Plus Oakville
627 - 10 Gibbs Road
Toronto, Ontario
Stylish & Rarely Offered At Valhalla Town Square Condos! Bright 1 Bedroom + Den Suite Featuring 610 Sq. Ft. Of Functional Living Space Plus A Spacious Balcony. Contemporary Open-Concept Design With Floor-To-Ceiling Windows Bringing In Plenty Of Natural Light. Ideally Located Just Minutes To Major Highways, Pearson Airport, Shopping, Parks & Downtown Toronto. Convenient Daily Shuttle Service To Kipling Subway (coming soon) And Weekend Service To Sherway Gardens. (id:35762)
Century 21 Leading Edge Realty Inc.
210 - 2480 Prince Michael Drive N
Oakville, Ontario
This spectacular condo apartment is ready to welcome you home! It's open concept layout offers over 1,200 square feet of comfortable and luxurious living space. With 9' ceilings, freshly painted walls and large windows, natural light fills the interior, highlighting the upgrades and modern touches throughout. You can enjoy the outdoors from not one, but two balconies. And, forget the hassle of parking - with not one, but two dedicated spots. There's more! The building offers a range of facilities including a pool, sauna, gym, media room, games room, party room and more. It is a well established building in the desirable Joshua Creek community where you'll enjoy easy access to numerous amenities and transportation options near major highways. Move-in ready, this condo awaits its new owner to make it home. (id:35762)
RE/MAX Experts
251 Pringle Drive
Barrie, Ontario
The home is in a great Family Oriented neighborhood. Conveniently Located In Peaceful Community of Barrie. This gem offers spacious bedrooms, two full bathrooms, and an oversized living room, along with the serene setting of the private deck. The lease is for the main floor only (bungalow MAIN level)Main Floor Tenants Pay 60@% Of the Utilities bill When Basement Unit Occupied. Left Side Garage And Left Side Driveway Parking included in the lease price. Main Floor Only! 2 big size Bedrooms, 2 Bathrooms. Don't miss the opportunity to secure this home. Bright Eat-In Kitchen With A Walk-Out To Large deck For Entertaining And Bbq's. Huge Master Bedroom With 3 Piece Ensuite And Walk-In Closet. Main Floor Laundry And 2 Piece Bath. Credit Check, Employment Letter And References AAA+ TENANTS (id:35762)
Pinnacle One Real Estate Inc.
10 Kenneth Ross Bend E
East Gwillimbury, Ontario
Sundial-built luxury 2-storey home on a generous 42 'x110' lot with approximately 3,580sqft of upscale living space. Featuring 4 bedrooms, a main-door office enclosed by elegant French doors , plus a 2nd-floor study that both can serve as a 5th or 6th bedrooms, 4 full bathrooms, and a roughed-in 3-piece bathroom in the basement. Soaring 9.5-foot ceilings on the main floor and 9-FT ceilings on both the second floor and in the basement. The gourmet kitchen is a chef's dream, featuring a whole backsplash, with a high-performance range hood and gas stove, custom cabinetry, and a large center island. The cozy family room has a fireplace with nature lights, entertain in the bright living room with dramatic ceilings. Upstairs, four generously sized bedrooms each feature walk-in closets. Exterior highlights include a luxurious stone, complemented by all-brick sides and rear. Just minutes from Highway 404, the GO Station, Costco, Upper Canada Mall, top-ranked schools, parks, and more, this home offers an unbeatable blend of luxury, functionality, and convenience. **Interior Highlights** Ceilings & Doors: 9FT+ ceilings, with 8 solid-core interior doors throughout for a grand feel. Main-floor office: with French doors for privacy 2nd-floor study, easily convertible into a 5th bedroom Master suite: 14"x18" with coffered ceiling, luxurious 6-piece ensuite, his-and-hers walk-in closets. Other bedrooms (2-4): each with a walk-in closet Kitchen & Living Rooms: center island, granite counters, pantry, hardwood floors. **Upgrades & Finishes** LED lighting upgrade throughout, modern, energy-efficient, interior paint in neutral tones, ensuring turnkey move-in readiness. Water quality systems installed: Whole-home water softener, protecting plumbing/appliances and reducing soap usage Purified water system ensuring clean tap waterMechanical & Exterior 200amp electrical service Stone, brick, and stucco exterior and more. Motivated to Sell. (id:35762)
Bay Street Group Inc.




