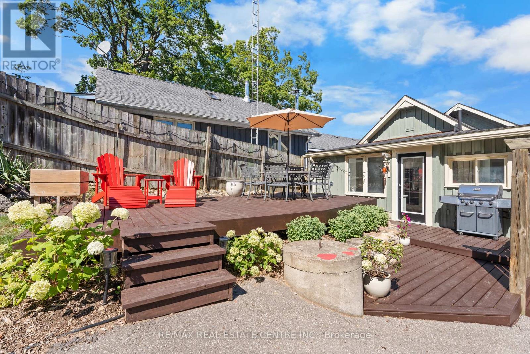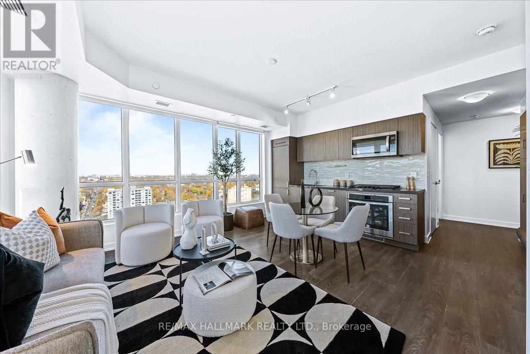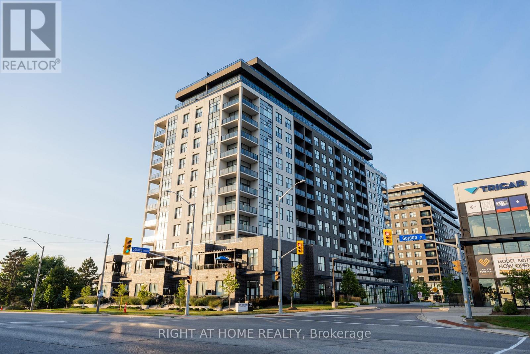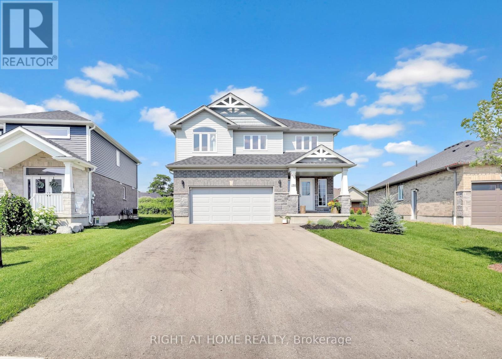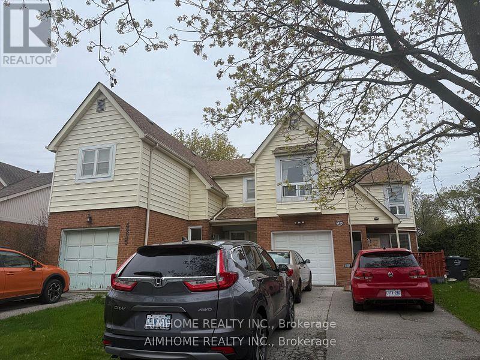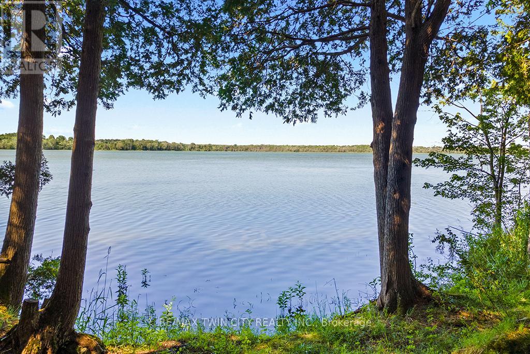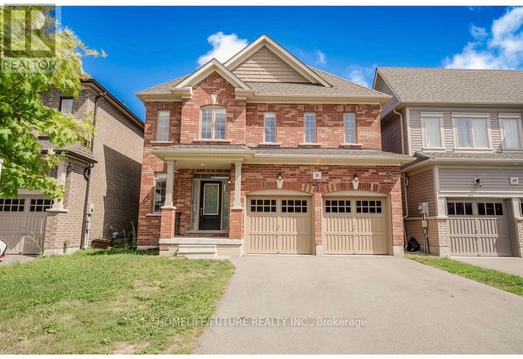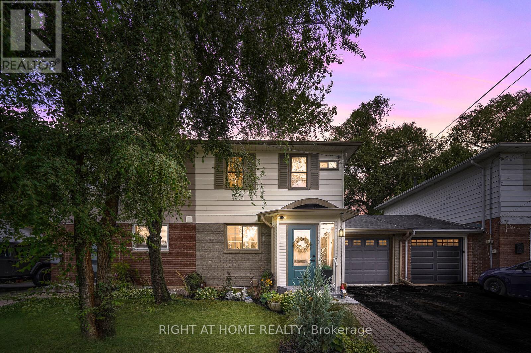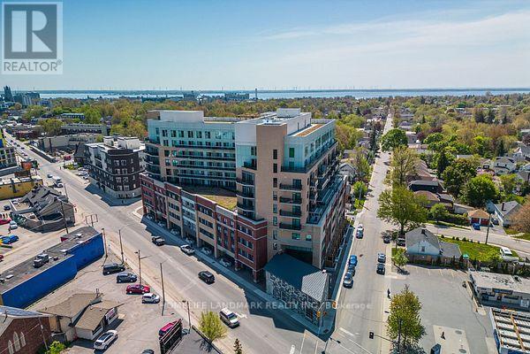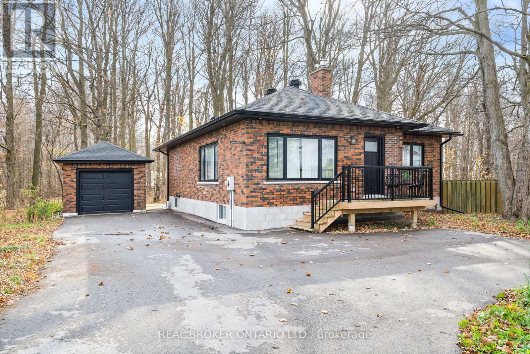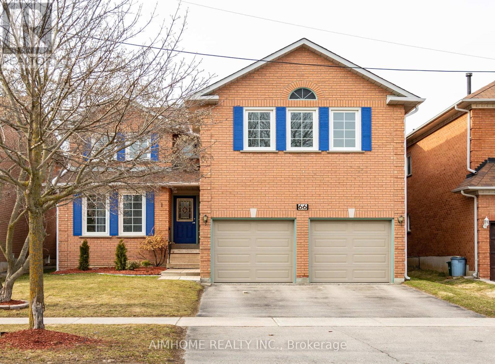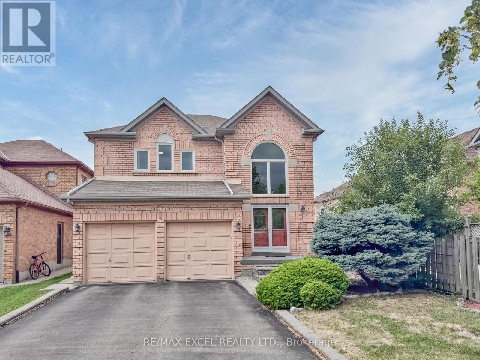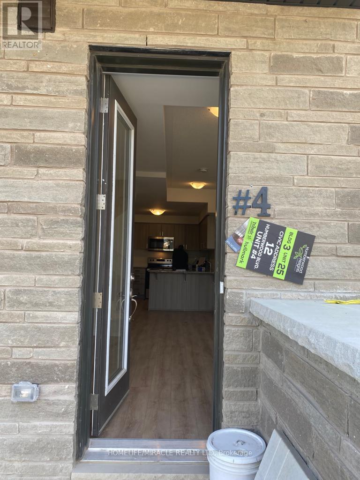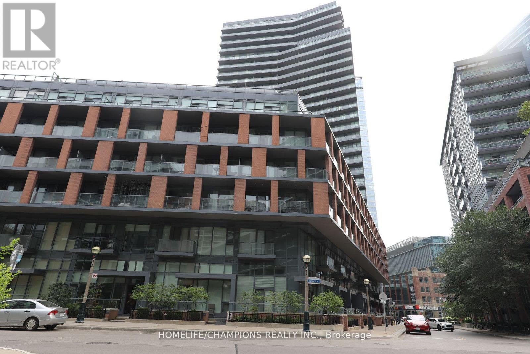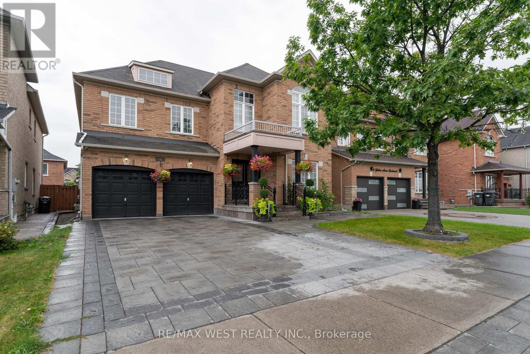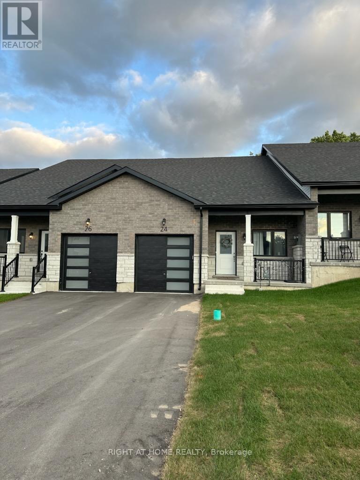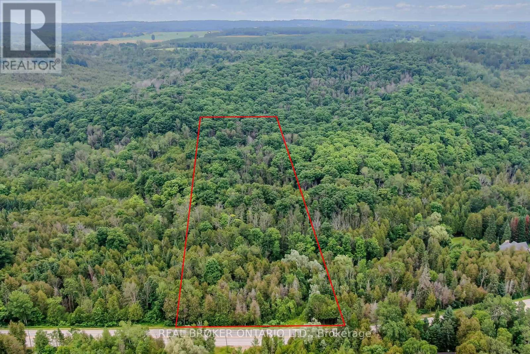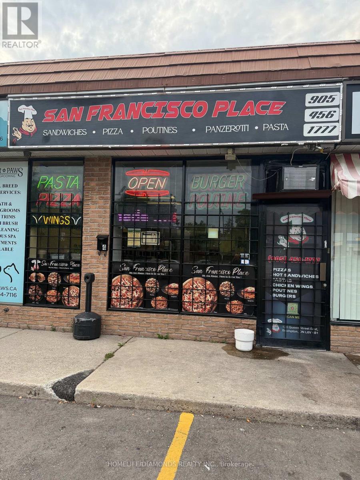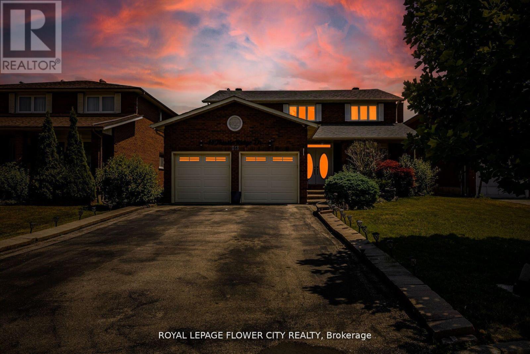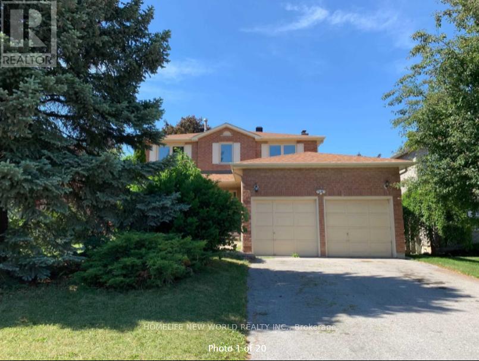160 Main Street
Melancthon, Ontario
This property offers a rare combination of comfort, opportunity, and small town charm. With C1 Commercial zoning, it provides flexibility as a family home, income property, or business location. The main residence includes three bedrooms and two bathrooms with thoughtful updates such as new kitchen cabinets, repurposed lighting, and a recently installed furnace and heat pump (2023). Natural light flows through the home, while upgrades like blown in attic insulation (2024) and added soundproofing create efficiency and comfort. A large back deck extends the living space outdoors for relaxing or entertaining. At the front of the home is a self contained one bedroom, one bathroom unit that adds valuable versatility. It is currently home to a long term resident who enjoys the space and would be happy to stay, offering steady income for buyers who wish to offset costs. It could also work well for extended family, guests, or even office use. The lot measures 66 by 264 feet (0.4 acres) and includes a barn or workshop with its own electrical panel, multiple parking spaces, and a fully fenced yard. Utilities are efficient with natural gas, a dug well with UV system, and updated electrical and mechanical systems. Recent improvements bring peace of mind, including a new electrical panel (200 amp, 2023), new exterior doors (2024), blown in attic insulation (2024), a rebuilt deck (2025), and well maintained windows and roof. Located just minutes from Shelburne and a short drive to Orangeville, this home is close to schools, shops, and amenities while offering quick access to hiking, biking, and skiing at Mansfield Outdoor Centre, the Bruce Trail, and Dufferin County Forests. Local highlights like Lennox Farms and Primrose Elementary are nearby as well. Whether you are looking for a family home with space, an investment property, or a place to combine home and business, 160 Main Street offers endless possibilities. (id:35762)
RE/MAX Real Estate Centre Inc.
1102 - 4655 Metcalfe Avenue
Mississauga, Ontario
Welcome to a luxurious lifestyle in this expansive corner 2-bedroom+DEN condo, complete with 2 bathrooms and a spacious balcony, situated in a charming and secure neighborhood renowned for its excellent schools. This exceptional residence boasts top-tier finishes and panoramic vistas, including a tranquil lake view and access to a rejuvenating swimming pool. Inside, you'll discover gleaming hardwood floors, premium appliances, a generously sized kitchen equipped with a central island and quartz countertops, and an airy, open-plan living and dining area that bathes in natural sunlight. Ensuring both security and convenience, modern amenities like a smart door lock and flood alarm have been thoughtfully integrated. Further enhancing the appeal of this home are the building's additional facilities, such as a fitness center and a stylish party room, providing ample opportunities for leisure and entertainment. With its harmonious blend of luxury, functionality, and contemporary comforts, this property offers an ideal sanctuary for discerning homeowners. Embrace the opportunity to turn this exceptional condo into your permanent residential place where luxury meets practicality, ensuring a lifestyle of comfort and sophistication. (id:35762)
RE/MAX Real Estate Centre Inc.
4101 - 25 Capreol Court
Toronto, Ontario
Luna Vista Building In Cityplace! Bright & Spacious 1 Bdrm Unit With City & Lake Views. Locker And Parking Also Included!! Great Management & Amazing Amenities. 9 Ft Ceiling & Functional Layout. Freshly Painted & New Back Splash. Great Location, Step To Ttc, CommunityCenter, Cn Tower, Waterfront. 24/7 Concierge, Gym, Outdoor Pool, Guest Suites, Exercise Room, Yoga, Bbq, Etc. Steps To Sobeys & Loblaw, Library And Waterfront; Community Centre, Schools, Daycare, CN Tower & 8-Acre Park Just Cross TheStreet. Walk To Union Station, Financial District/Path, Restaurants On King. Easy Access To Gardiner. (id:35762)
Master's Trust Realty Inc.
3203 - 15 Iceboat Terrace
Toronto, Ontario
Luxury 1-bedroom condo with parking and locker in the heart of Toronto. Steps away from top-notch restaurants, bars, banks, and public transit. Fully furnished with style. Marvel at the stunning city and water views. Abundant natural light creates a bright and welcoming ambiance. The unit boasts high-end appliances, elegant marble finishes, hardwood floors, exuding sophistication. Your downtown dream home awaits! (id:35762)
Real Broker Ontario Ltd.
1811 - 501 St Clair Avenue W
Toronto, Ontario
Luxurious corner unit offering the perfect blend of style, comfort, and functionality. Spacious 2-bedroom 2 bathroom, split layout is ideal for privacy and versatile living. Featuring Premium Kitchen: Enjoy high-end finishes with sleek quartz countertops, integrated panelled appliances, and a rarely offered chef's pantry for additional storage. Upgraded engineered hardwood Flooring throughout! Large windows in all principal rooms offering abundant natural light, creating a warm and inviting atmosphere. Unobstructed view on all corners complemented by a functional balcony. Excellent Location just minutes from downtown Toronto, with convenient access to St Clair subway station, top private schools, Casa Loma, parks, grocery store, shops and more. The building itself boasts an impressive array of premium amenities, including a Fully-equipped gym and fitness centre, a Relaxing pool, a Quiet library, Outdoor BBQ area, billiards, and party room. Parking and locker included; this unit checks all the boxes! Kept with care from one owner only! (id:35762)
RE/MAX Hallmark Realty Ltd.
812 - 1878 Gordon Street
Guelph, Ontario
Discover this stunning southeast-facing, 8th-floor residence offering 1,184 sq. ft. of light-filled living space wrapped in floor-to-ceiling windows where every glance yields a sweeping, unobstructed views of the lush greeneries. Wake up to the beautiful sunrises in the primary bedroom, which boasts large walk-in closet and an ensuite with a standing glass shower and granite counters. The second bedroom is equally versatile perfect for guests, a home office, or both with an easy access to the common bathroom. The gourmet kitchen is a true showpiece, featuring sleek quartz countertops, Barzotti cabinetry, gorgeous backsplash and valance lighting. The open concept layout provides a seamless connection to the dining and living areas. Step onto the 69 sqf. private balcony to take in the early morning sunrise while sipping your cup of coffee or just enjoying the breathtaking views. Residents enjoy an array of premium amenities, including a state- of-the-art fitness centre, golf simulator, pay per use guest suite, bike storage, and an impressive sky lounge complete with games room, bar, and wraparound city views. A private parking space is also included. Perfectly located just steps from shopping, dining, and entertainment and minutes to transit and Highway 401this residence offers a luxurious, low-maintenance lifestyle ideal for downsizers and busy professionals. (id:35762)
Right At Home Realty
135 Stephenson Way
Minto, Ontario
Welcome to your dream home at 135 Stephenson Way, nestled in the desirable neighborhood of Palmerston, ON. This Energy Star-certified home offers over 2,800 square feet of finished living space and is only 3 years old, complete with a Tarion warranty. Step inside and be greeted by the stunning floor-to-ceiling foyer, solid oak stairs leading to the upper floor, and a striking floor-to-ceiling electric fireplace with featured wood wall panels, upgraded lightings adding cozy ambiance to the space. The open-concept design seamlessly connects the kitchen, living, and dining areas, creating an inviting atmosphere for family gatherings while overlooking the expansive backyard through large windows. Bathed in natural light, the kitchen features stainless steel appliances, including a gas stove with a range hood, cabinetry with deep drawers for pot storage, and quartz countertops with a beautiful subway tile backsplash. Adjacent to the kitchen is the laundry room and walk-in pantry, adding to the home's functionality. Sliding glass doors open to an interlock patio, perfect for relaxing or watching the afternoon sunsets. The upper level offers 4 bedrooms and 2 bathrooms, where the blue sky serves as the backdrop to every room. The primary bedroom features a spacious walk-in closet and a luxurious 4-piece ensuite with a glass shower and soaker tub. The vaulted ceiling allows the morning warmth from the sun to fill the room. Descend to the lower level through the solid wood stairs, where another bedroom, a 3-piece bathroom, and a spacious rec room await. The lower level boasts laminate flooring, pot lights, upgraded large windows, and a great wet bar, making it suitable for an in-law suite. The garage has a separate entry door and is EV-ready. Walking distance to trails, schools, a hospital, a retirement facility, and a park. About 45-minute drive to Elora, Kitchener-Waterloo, Guelph, and an hour to Brampton. (id:35762)
Right At Home Realty
#2 Second Floor - 4235 Trellis Crescent
Mississauga, Ontario
This is Great Location near to Expy , shops and schools. Close to UT(Missisauga) Its one room on second shared washroom and kitchen. Welcome for students or young generation. This lower price rent includes water,Gas,Hydro and free Wi-Fi. (id:35762)
Aimhome Realty Inc.
2411 - 20 Tubman Avenue
Toronto, Ontario
Spacious, Bright & Sunny Jr 1 Bedroom W/ Clear West Facing City Views. Ample Closet Space, Storage Locker, Separate Kitchen Area & Modern, Tasteful Finishes. Opportunity to Live In A Vibrant And Convenient Neighbourhood. Outdoor Skating Rink, Running Track, Soccer Pitch, Streetcar, Restaurants, French Bakery, Farmer's Market, Rabba All Minutes From Your Front Door. Impressive Building Amenities Including Fully Equipped Gym, Media Centre, Bouldering Cave & More. *Photos were taken prior to current tenant's occupancy. (id:35762)
Real Broker Ontario Ltd.
4202 - 3 Gloucester Street
Toronto, Ontario
Client Remarks Georgeous Luxurious 3 Bedroom East Corner With Balcony at The Gloucester On Yonge, Bright 931SF + 244SF Big Balcony. $$$$$ upgrades, Balcony Floor cost $20K. Direct Access To Subway. Step Away From Yorkville. U Of T, Ryerson,Restaurants, Shops And MoreExtras:1 Parking, 1 Locker Included B/I Appliances-Fridge, Cooktop, Oven,Microwave, Dishwasher, Range Hood, Washer/Dryer & Window Covering. Enjoy State-Of-The-Art Building Amenities Such As Outdoor Pool, Pool-Side Lounge, Meeting Rm, Library, Children's Play Room, Theatre, Fully Equipped Gym W/ Free Weights, Strength Training & Cardio Machines, Yoga Rm, Guest Suites, Party Rm! Enjoy an array of luxury amenities including a fully equipped fitness centre, outdoor swimming pool, theatre/karaoke room, meeting room, 24-hour concierge, bicycle lockers, and much more. (id:35762)
Nu Stream Realty (Toronto) Inc.
382185 17 Concession
Georgian Bluffs, Ontario
Escape to your own private waterfront on Mountain Lake, where 1,340 feet of shoreline meets 16 acres of natural beauty. This charming 2-bedroom, 2-bathroom home offers 1,489 square feet of comfortable living space, perfectly positioned to embrace the tranquil lakeside lifestyle. The property features a unique bonus room cleverly tucked inside the wall by the side entrance foyer, for extra storage or a fun place for the kids to play! The basement provides flexibility for those needing additional space, with the potential to accommodate a third bedroom when life calls for it. Two outbuildings enhance the property's versatility, ideal for storage, workshops, or hobby spaces. The generous acreage offers lots of possibilities, presenting intriguing investment possibilities for the forward-thinking buyer. This serene setting becomes your gateway to year-round outdoor adventures. Cast a line for some fishing, explore with your all-terrain vehicle, or glide through winter wonderlands on snowmobile expeditions. The quiet, peaceful environment provides the perfect backdrop for both active pursuits and relaxing moments. Located a short distance to Wiarton's amenities, you'll enjoy rural tranquility without sacrificing accessibility. This remarkable property combines waterfront luxury with practical amenities, creating an exceptional opportunity for those seeking their own slice of lakeside paradise where memories are made ! (id:35762)
RE/MAX Twin City Realty Inc.
63 Eastview Gate
Brampton, Ontario
Great Opportuniy for Someone Looking For A Spacious And Well-Maintained House In A Convenient Location! The Proximity To Major Highways (Hy 27, 427, 401, And 50) And The Airport Is Definately A Huge Plus For Commuters. The Fact That It's Across From A Temple Adds A Unique Touch Especially If It's A Spiritual Community The Buyer Is Interested In. This Features Like The Revine Lot With A Walkout Basement. Open Concept Living Dining, And Tateful Upgrades Give The Home A Modern. (id:35762)
Homelife/future Realty Inc.
103 Genuine Lane
Richmond Hill, Ontario
Experience modern luxury living in this stunning executive townhome situated in the heart of Richmond Hill. 10 ft smooth ceilings on the main level, 9 ft ceilings on the upper and lower level. 4 bedrooms + 4 washrooms + Separate entrance front & back entrance. Finished basement (ideal space for a guest suite)+ Flooded with natural sunlight & Pot lights throughout + Beautiful kitchen with granite waterfall centre island & breakfast bar, stainless steel appliances, ample storage, water softener and water purifier. School catchment - St. Robert H.S (3/767) and St. Teresa (4/767)! Excellent location, 5 mins to Hwy 7/407, grocery store, Walmart smart center, GO station, Hillcrest mall, steps to parks, restuarants, schools, and so much more! (id:35762)
Homelife Landmark Realty Inc.
114 Mercer Crescent
Markham, Ontario
Beautiful Three Bedrms In Demanding Location. Walking distance to Top Rank School: Markville High School. Few Mins Walking to Two Elementary School. Close to Public Transit, Go Station, Markville Mall, Community Center, Groceries , restaurants and much more.. (id:35762)
Homelife Landmark Realty Inc.
28 Medhurst Road
Toronto, Ontario
Detached House with Backyard & Garage - Main Floor Only-Recently renovated kitchen and updated bathrooms, fresh painted. This bright home offers 2 spacious bedrooms and 2 bathrooms, including a master with ensuite. Features include a private driveway with parking for up to 3 cars and a separate garage. Enjoy a backyard space and a convenient location just steps to Danforth Subway Station, golf course, transit, shops, hospital, and schools. Short-term rentals will also be considered. (id:35762)
Right At Home Realty
51 Arthur Mclaughlin Street
Clarington, Ontario
Beautiful 4 Bedrooms With 2.5 Washrooms, Double Garage Detached. Walk-In Closet On The Main Floor 9" Ceiling. Laminate On The Main Floor. Granite Countertop. Central Vac. Approximately 2495 Sq. Feet. (id:35762)
Homelife/future Realty Inc.
413 Enfield Road
Burlington, Ontario
Fully Updated, Move-In Ready & Nestled in the quiet, established Neighbourhood of Aldershot. Perfect as a downsizer or starter home, this property offers incredible versatility with a complete in-law suite providing excellent income potential. Inside, you'll find a rarely offered renovated primary ensuite featuring a sleek curbless shower design, along with a modern kitchen boasting quartz counters, quartz backsplash, and brand-new cabinetry. Cozy up by the fireplace in the inviting living room with a large bay window. Location is a commuters dream just 3 km from Aldershot GO Station, where the Lakeshore West Line offers two-way, all-day service to Union Station every day of the week and walking distance to shops. Step outside to a deep 150+ ft lot, offering endless possibilities for expansion, gardening, or family fun.The basement is a fully self-sufficient suite with its own garage access, complete with kitchen, bathroom, spacious living area, and bedroom. No major expenses ahead this home features a 5-year-old roof along with newer furnace, A/C, and hot water tank. Bonus feature: Double Garage Door entry into backyard. An incredible opportunity to own a turn-key home with space, upgrades, and income potential all at an amazing value! (id:35762)
Right At Home Realty
1507 - 20 Baif Boulevard
Richmond Hill, Ontario
Location!! Location!Bright and spacious 2+1 Bedroom & 2 bathrooms, in the heart of Richmond Hill. Steps to Public transportation,Schools, Shopping Centres such as Hill Crest Mall. This unit boasts 1350 sqf of space with all amenities and utilities are included in the rental value. Large Closets, Open View, one parking and one locker. (id:35762)
Royal LePage Your Community Realty
804 - 652 Princess Street
Kingston, Ontario
Welcome to this well maintained unit in the heart of Kingston! This unit has 1Bedroom + Flex Room that can be used as a study room, extra bedroom, etc. Unit boast stunning views of Lake Ontario from your private balcony. Great amenities and stone countertops. Conveniently located 4 minutes away from Queens University and walking distance from shops, dinning and bus station. Excellent student living and move-in ready. No moving costs or elevator booking required as unit comes FULLY FURNISHED with 50" Flat Screen TV and INTERNET INCLUDED! (id:35762)
Ipro Realty Ltd.
135 Tawny Crescent
Oakville, Ontario
Welcome to your dream rental home. This stunning 2+1 bedroom, 4 bathroom townhouse with an EV charing station in the garage is a rare find and move-in ready. nestled away less than 1km from the serene shores of Lake Ontario, enjoy picturesque waterfront views and leisurely lakeside walks. Surrounded by lush parks and scenic trails, outdoor enthusiasts will love the endless opportunities for recreation& high schools, . This home is ideal for families, with reputable schools nearby ensuring quality education without long commutes. Step inside to a thoughtfully designed interior with clean finishes. The modern kitchen boasts stainless steel appliances, ample cabinet space, and a convenient breakfast bar. The upper level includes two generously sized bedrooms with an additional room in the basement which can be used as a home office, guest room, or nursery. Enjoy the accessibility to four pristine bathrooms. The home includes a laundry room, ample storage space, and a private garage. The private backyard is a very low maintenance peaceful retreat, perfect for BBQs, gardening, or simply unwinding.Dont miss out on this exceptional rental opportunity in one of Oakvilles most sought-after neighbourhoods. **Tenant to pay all utilities** **Landlord willing to negotiate some Furnishing Options.** (id:35762)
Engel & Volkers Oakville
7142 7 Highway
Halton Hills, Ontario
This beautifully renovated home (2022) combines modern style, multi-generational living, and the charm of country living all just minutes from Georgetown, Brampton, and major highways. Set on a spacious lot with mature trees and ample parking, the property offers both privacy and convenience.Inside, youll find an open-concept layout filled with natural light, featuring a custom kitchen with quartz countertops, stainless steel appliances, and sleek finishes throughout. The living and dining areas are perfect for family gatherings or entertaining, while updated bathrooms and generous bedrooms provide comfort and functionality.A key highlight is the self-contained in-law suite with a private entrance, offering the ideal setup for extended family, guests, or rental income. With every detail updated from flooring and lighting to mechanicals this home is completely move-in ready.Whether you're seeking multi-generational flexibility, investment potential, or simply a turnkey country home close to city amenities, 7142 Hwy 7 delivers it all. (id:35762)
Ipro Realty Ltd.
Ph105 - 195 Commerce Street
Vaughan, Ontario
Festival Brand New Building (going through final construction stages) 2 Bedroom & 2 bathrooms Corner Unit, with large terrace - Penthouse Level - Open concept kitchen living room 698 sq.ft., ensuite laundry, stainless steel kitchen appliances included. Engineered hardwood floors, stone counter tops. 1 Underground parking included (id:35762)
RE/MAX Urban Toronto Team Realty Inc.
66 Devonsleigh Boulevard
Richmond Hill, Ontario
Bright 5 Bedrooms. 3323 Sf Unique & Modern Layout Home. Newer Paint, Newer Kitchen, Newer Bathroom, Newer Hardwood Floor Through Main And 2nd Floor. Steps To Top Rated High School & Elementary School *Mins. From Richmond Hill Go, Close To Hwy 404 & 407*Close To Parks, Walking Trails, Shopping Malls*Prime Location* Aaa Clients Needed, No Pets, Non Smoker. (id:35762)
Aimhome Realty Inc.
4101 - 225 Commerce Street
Vaughan, Ontario
~ Wow Is Da Only Word To Describe This One (1) Bedroom + Den Condo Apartment offering modern living in the heart of Vaughan !! One Of The RaRE Unit In The Building With Parking And Locker. This Condo Unit Is A True Showstopper ! Step Into A Beautifully Designed Unit That Exudes Elegance And Functionality. The Chef's Kitchen, Adorned With Designer Choices, Offers Ample Storage Space, Quartz Counter Tops And Features Stainless Steel Appliances, Making It A Culinary Haven. An Open Concept Living And Dining Area Creates A Modern And Welcoming Atmosphere, With 9-Foot Ceilings And Opens To Balcony . The versatile den comes complete with a door, making it ideal as a second bedroom, guest room, or home office. The Sense Of Space And Grandeur Is Undeniable. The Bedroom Is A Spacious Retreat With Closet And Full Glass Window Allow Lots Of Light. A Luxurious 4-Piece Bathroom, Ensuring Comfort And Convenience ! Located in the vibrant South Vaughan Metropolitan Centre, connecting you to downtown Toronto in just 40 minutes. With easy access to VIVA Transit, Highways 400 & 407, the YMCA, IKEA. Surrounded by top-rated restaurants, entertainment, and shopping, this vibrant urban setting is perfect for those looking for both accessibility and luxury. Festival Tower is part of Menkes best-selling master-planned community and is poised to become a landmark address along Highway 7.Enjoy an impressive array of amenities, including a fully equipped fitness center, indoor pool, stylish party rooms, a business center and a beautifully designed outdoor lounge. With future on-site retail and dining options, everyday public transit is just steps away !! (id:35762)
RE/MAX Gold Realty Inc.
149 Quince Crescent
Markham, Ontario
Welcome to 149 Quince Crescent, a beautifully maintained 4-bedroom, 5-washroom home in the prestigious Rouge River Estates community! This sun-filled residence features a spacious open-concept layout, a soaring 18 grand foyer with an impressive overlook from the second floor, and hardwood flooring throughout. The modern kitchen boasts granite countertops, stainless steel appliances, lots of pantry and a Large Breakfast area. The upper level offers four generously sized bedrooms, including a luxurious primary suite with a spa-like Ensuite and a huge walk-in closet.The professionally finished basement features 2 large bedrooms, each bedroom has 3 PCs Ensuite, closet and window. A Recreation room, a large cold room perfect for entertaining or extended family living. Separate Entrance and 2 Staircases. Situated on a premium lot with no sidewalk, the home offers a long driveway and 2-car garage, allowing parking for up to 6 vehicles. Beautifully landscaped with interlock walkway, a Large Deck and beautiful backyard. Steps to top-rated schools, parks, TTC/YRT transit, and shopping. This A must See!! (id:35762)
RE/MAX Excel Realty Ltd.
4 - 12 Humberwood Boulevard
Toronto, Ontario
Live your best life in this luxurious 3-bed, 3-bath townhome. Featuring 9-foot main-floor ceilings, high-end finishes, and a stunning rooftop terrace, this home offers a premium lifestyle. The modern kitchen shines with stainless steel appliances and an efficient layout. Enjoy unmatched convenience walk to Woodbine Mall and the Racetrack, or hop on a bus. With quick access to Hwy 427, Malton GO, Humber College, and Etobicoke General Hospital, this is the perfect place to call home. (id:35762)
Homelife/miracle Realty Ltd
3 - 40 Orchid Place
Toronto, Ontario
Welcome to this desirable prime Scarborough location in a family-friendly neighborhood. This bright and spacious furnished home offers 3 bedrooms, 3 full bathrooms, and 2 walk-out balconies. The open-concept living and dining area features 9' ceilings with laminate flooring on the main level.The modern kitchen is equipped with stainless steel appliances, while the primary bedroom includes a walk-in closet and a private ensuite.Enjoy the convenience of being steps from public transit, parks, schools, libraries, Food Basics, Shoppers Drug Mart, and places of worship. Just minutes to Hwy 401, Scarborough Town Centre, Walmart, gyms, banks, McCowan and STC LRT stations, GO Train, hospitals, Starbucks, restaurants, the University of Toronto Scarborough, and Centennial College.This home has been furnished and includes one underground parking spots near the entrance. Move in and enjoy! (id:35762)
Property.ca Inc.
Th10 - 20 Bruyeres Mews
Toronto, Ontario
Stunning Modern Townhome in the Heart of Downtown Toronto! Bathurst & Lake Shore Blvd , Steps to all sort of amenities. *Live where the city comes alive! This lightly used, under 10-year-old townhome by ONNI Group offers the perfect blend of modern luxury and unbeatable location. Just a 10-minute walk to Billy Bishop Airport and the Toronto Waterfront, with parks, Skydome, restaurants, and entertainment right around you. *Approx. 1021 sq.ft. of thoughtfully designed living space Bright, open-concept layout with soaring 15-ft ceilings and floor-to-ceiling windows Large private patio on the main floor + balcony on the second floor1 spacious parking spot and 2 adjacent lockers (Units #118 & #119 - conveniently located on P1 near ground level)Smooth ceilings, extended kitchen cabinetry, and upgraded stainless steel appliances. Modern finishes throughout with front-load washer & dryer included. Building Amenities also include 8th FLOOR ---> Large PATIO - which can be used for barbecues. 7th FLOOR --> PARTY ROOM [requires daily booking, and includes a kitchen, and cleaning] --> LIBRARY [includes FREE WIFI] --> GAMES ROOM [table tennis, snooker and pool] 6th FLOOR --> GYMNASIUM. GROUND FLOOR --> CONCIERGE --> PROPERTY MANAGEMENT--> FREE WIFIALSO --> There is a PRIVATE GUEST CONDO for rent at ~ $100 per night.**Enjoy the best of both worlds the privacy and spacious layout of a two-storey townhome, with full access to the luxury amenities of the connected high-rise building** (id:35762)
Homelife/champions Realty Inc.
Main Floor Only - 25 Ontario Road
West Perth, Ontario
Location ! Location ! Location ! This Amazing Corner 1517 Sqft Main Floor Commercial Retail Allows for a Number Of Retail Opportunities Zoned C1 Attached , Suitable for a Wide Range Of Business Including Professional Services , Retail , Medical , Cafe and more. This Rare Opportunities Offers. Bright and Functional Main Floor Space, Excellent Signage Exposure, Maximize Visibility with Prominent Street Facing Signage. Don't Miss This Exceptional Opportunity to Establish or Grow Your Business. (id:35762)
Homelife Maple Leaf Realty Ltd.
724 Angler Way
Waterloo, Ontario
Discover a charming 4-bedroom, 2.5-bathroom detached home for rent in Waterloos highly sought-after Eastbridge neighbourhood. This well-maintained residence offers approximately 1,456 sq. ft. of bright living space (plus a finished basement) and is nestled on a quiet, family-friendly street within walking distance to Millen Woods Public School. Offering modern comforts, a versatile layout, and a prime location, this home is ideal for students, families, and professionals alike. (id:35762)
First Class Realty Inc.
8 Yellow Avens Boulevard
Brampton, Ontario
Executive 5 Bedroom Home in Prestigious Sandringham-Wellington | 8 Yellow Avens Blvd, Brampton! Discover luxurious living in this beautifully upgraded 5-bedroom, 4-bath executive detached home located in one of Bramptons most sought-after neighborhoods. Offering elegance, space, and modern comfort, this home is perfect for growing families or professionals seeking a turnkey property in a prime location. Property Highlights:5 Bedrooms | 4 Bathrooms! No carpet throughout elegant hardwood and tile flooring! Upgraded kitchen with Samsung stainless steel appliances! Interlock stone driveway and double door entry! Main floor study/office, 9-ft ceilings, and laundry! Spiral oak staircase adds timeless architectural appeal! Family room with gas fireplace and pot lights! Security camera system included! Luxurious primary bedroom with 6-piece ensuite featuring oval tub and separate shower! 4 additional bedrooms each with semi-ensuite access! The unfinished basement provides endless potential whether its a rec room, gym, or legal suite. Garden shed for extra outdoor storage! (id:35762)
RE/MAX West Realty Inc.
24 Lahey Crescent
Penetanguishene, Ontario
Ravine-backing Loft-Style 3 bedroom, 2.5 bathroom home with walk-out basement. This bungalow-townhouse offers perfect retirement or family-style living. South facing backyard with modern windows - tons of natural sunlight. Main floor offers: Primary bedroom with ensuite 4-piece bathroom, modern upgraded kitchen and loft-style high ceilings dining and family room. Upstairs offers: loft area open space perfect for WFH office space, and 2 bedrooms with 1 bathroom and large storage closet. Unfinished basement for storage or gym. One-of-a-kind unit with walk-out to the ravine (no homes in your backyard for privacy) and the same sq footage as the 3-storey! Tons of upgrades throughout; quartz countertops, no carpet throughout except 2nd/3rd bedroom (including no carpet on stairs), shower glass door, kitchen backsplash, deck and staircase from kitchen to backyard, and automatic garage door opener. Garage + 2 driveway spots for 3 cars total! Great location near the lake, community center, Georgian Bay General hospital, and Hwy400. Tenants pay hydro, gas, water and hwt rental. (id:35762)
Right At Home Realty
1502 - 55 Oneida Crescent
Richmond Hill, Ontario
Luxury 2 Bedrms & 2 Baths, 955 Sqft + Balcony Condo At Yonge/Hwy7 In Richmond Hill. South East Corner. Tongs Of Sun Lights. Great Facilities, Indoor Pool, Gym, Outside Fitness, Party Room, Guest Suite. 1 Parking & 1 Locker. 9 Ft Ceiling. Laminate Flooring Thru Out. Granite Counter, S/S Appliance. Steps To School. Close To Go Station & Bus Terminal, Hwy, Shops, Movie Theatre, Community Center, Restaurants. (id:35762)
Aimhome Realty Inc.
62 Mccourt Drive
Ajax, Ontario
Modern Elegance Meets Everyday Comfort In This Sunlit Corner-Lot Residence. Crafted By Acclaimed Builder John Boddy, This Stunning All-Brick Home With Upgraded Stone Accents Offers Luxury Living Just Steps From The Lake. A Grand Double-Door Entrance With Upgraded Fiberglass Doors (2021) Sets The Stage For The Sophisticated Interiors Within. Step Inside To Find Bright, Open Spaces Highlighted By Smooth Ceilings, Pot Lights, And Rich Oak Hardwood Flooring Extending Through The Main Level And Upper Hallway. A Custom Oak Staircase With Iron Pickets Adds Architectural Charm, While The Formal Living And Dining Rooms Impress With Coffered Ceilings And Upgraded LightingPerfect For Entertaining. The Gourmet Kitchen Is A Chefs Delight, Featuring Quartz Countertops, A Waterfall Island With Breakfast Bar, Premium Cabinetry, And Stainless Steel Appliances Including A 2024 Samsung Smart Refrigerator. From The Breakfast Area, Walk Out To A Beautifully Landscaped Backyard Designed For Gatherings And Outdoor Enjoyment. A Unique Elevated Family Room On The Mid-Level Serves As A Showpiece, Boasting Soaring Vaulted Ceilings, Oversized Windows, And A Cozy Fireplace That Floods The Space With Warmth And Natural Light. Upstairs, The Serene Primary Suite Offers His-And-Hers Closets And A Spa-Like 5-Piece Ensuite. Every Bedroom Is Outfitted With Custom Window Treatments, Including Motorized Shades In Key Areas, Blackout Blinds, And Upgraded Sheer Curtains For Both Style And Practicality. Additional Features Include A Main-Floor Laundry Room, Updated Powder Room, Exterior Pot Lights, Fresh Paint, And A Meticulously Maintained Lawn Cared For By Weedman. Located Minutes From Scenic Trails, Parks, The Lake, Schools, Shopping, The GO Station, Hwy 401, And The Hospital. This Property Combines Timeless Elegance With Modern Convenience For Truly Elevated Living. Welcome Home! (id:35762)
RE/MAX Community Realty Inc.
708 - 159 Wellesley Street
Toronto, Ontario
Spacious south and west facing downtown condo corner unit with 3 bedrooms, 2 bathrooms, and a large wrap-around balcony. Includes one parking and TWO lockers. Floor-to-ceiling windows in the living room lets in plenty of natural light and features unobstructed south views. Amenities include 24/7 concierge, gym, yoga studio, sauna, party room, and outdoor terrace. 7 min walk to Wellesley and Sherbourne Subway stations. Close to TMU (formerly Ryerson U), U of T, Jarvis Collegiate, shopping, and plenty of cafes and restaurants (id:35762)
Century 21 Millennium Inc.
36 Lisgar Street
Toronto, Ontario
Presenting The Edge On Triangle Park in desirable Liberty Village @ Queen West. One of Toronto's trendiest and most desirablelocations. Move in & enjoy being walking distance to unlimited entertainment, cafes, lounges, dining, nightlife, events, steps fromLittle Italy, Trinity Bellwoods Park, public transit at your door step, quick access to Gardiner. The unit features newer laminatefloors t-out. Full 4pc modern bath. Sliding bedroom privacy doors & XL w/i closet. Fully o/c living, dining, kitch feat granitecounters, bck splash,s/s appliances, espresso cabinets, lrg sliding door that walkouts to a private balcony w/ Toronto skylineviews. 1 parking 1 locker, available October 10th 2025. (id:35762)
Century 21 Millennium Inc.
30725 Hockley Road
Mono, Ontario
30725 Hockley Rd in Mono is an extraordinary property featuring 2.62 acres of unmatched natural beauty, highlighted by the serene Nottawasaga River that flows directly through the land. Located in the scenic Hockley region, this property offers an irregular lot shape and a tranquil setting, making it ideal for nature lovers seeking privacy and picturesque surroundings. Located less than 1.5 hours from Toronto. This is idyllic retreat is regulated by both the Nottawasaga Valley Conservation Authority (NVCA) and the Niagara Escarpment Commission (NEC). ** Property Under Conservation Land Tax incentive Program (CLTIP) which is why the property taxes are 0.00 (id:35762)
Ipro Realty Ltd.
918 Burgess Gardens
Milton, Ontario
"Immaculate" 2 Bedroom Townhome In A Prime Location, Walk To Grocery Stores, Transit, Surrounded By Parks And Green Space, Minutes To 401/407/ QEW, Very Clean Well Maintained Home, Hardwood Floors Throughout, Living Room With Fireplace, Kitchen With Built In Appliances With Walkout To Balcony, Large Principle Rooms, Window Blinds, Laundry, Parking For 3 Cars. Wonderful, quiet area, close to parks, schools and amenities. Milton Community Sport Park and Sport Center close by. (id:35762)
Homelife/miracle Realty Ltd
807 - 11 Superior Avenue
Toronto, Ontario
Southwest Exposure With Spectacular Views Of The Toronto Skyline And Waterfront. A Bright, Spacious, Modern Open Concept 1+1 Unit With 1 Underground Parking And Locker. Convenient Floor Plan Featuring: Stylish Kitchen Cabinetry W/Over-Sized Subway Tiled B-Splash, Wide Plank Laminate Flooring, Granite Counters & Island, Customized Accent Brick Wall, Built-In Office By Closets By Design. Rent for 12 months or longer. Short-term is possible. Rental Items:Showing Requirements: Lockbox (id:35762)
Move Up Realty Inc.
902 Ledbury Crescent
Mississauga, Ontario
A cosy updated home in the Heartland Area, close to all shopping: Walmart, Costco, Home Depot,BestBuy , various restaurants, and many more conveniences. Situated between 401,403 & close to the 407.Welcome to this beautifully updated semi-detached gem located in the vibrant and family-friendly Heartland neighbourhood of Mississauga. Offering a perfect blend of modern updates and timeless charm, this home is move-in ready and ideal for families, professionals, or savvy investors. Step inside to find a thoughtfully renovated interior featuring an open-concept layout, sleek flooring, potlights & tasteful finishes throughout. With 4 bathrooms, mornings are a breeze for busy households. The spacious and sun-filled living areas flow effortlessly into a modern kitchen equipped with Stainless Steel appliances and ample storage, perfect for both everyday living and entertaining. The home also features a partly finished basement, offering flexible space for a home office, gym, media room, or future in-law suite; the potential is yours to unlock. But the real showstopper is the lush backyard oasis. Mature greenery surrounds this private outdoor retreat, creating a peaceful setting for summer BBQs, morning coffees, or evening relaxation under the stars. Located just minutes from top-rated schools, Heartland Town Centre, highways, parks, and transit, this home delivers convenience, comfort, and curb appeal.Dont miss this rare opportunity to own a renovated semi in one of Mississaugas most desirable communities. (id:35762)
Royal LePage Terrequity Realty
54 Robb Thompson Road
East Gwillimbury, Ontario
Stunning 4-Bedroom 4 Bathroom Family Home with Over $140K in Premium Upgrades. Turnkey & Immaculate, this upgraded 2800+ sq ft home exudes pride of ownership and is truly move-in ready. Every detail has been thoughtfully curated for modern living, comfort, and style. Featuring A Gourmet kitchen with quartz countertops and full quartz backsplash. Bosch built-in oven, microwave/convection combo, built-in fridge, dishwasher, KitchenAid cooktop and hood fan, upgraded sink, and tall cabinets with crown mouldings. Elegant valance lighting, pot lights, and smooth ceilings. Hardwood floors throughout , hardwood staircase and wrought iron pickets. 9ft ceilings on the main floor. Shutters and zebra blinds, 7" crown mouldings, 5" baseboards, and 3" casings. Gas fireplace with marble surround and built-in shelving. Bright upper loft/study area perfect for work or reading. Upgraded tile in all bathrooms. 4 spacious bedrooms with ample closet space and large walk-in closets. 4 bathrooms, including a luxurious primary ensuite with double vanity, soaker tub, and custom glass shower. Spacious laundry/mudroom with direct garage access and plenty of cabinetry. Open-concept basement with incredible potential for customization. Soffit potlights, composite deck with glass, and fully fenced yard with dual entry gates. The Perfect backyard for entertaining. Professional interlock stonework featured on the porch, front walkway, driveway extension, both side paths, and the backyard. Freshly laid sod. This home is in Immaculate condition and move-in ready. A Functional layout and filled with natural light. All nestled in a welcoming, picturesque neighborhood. Don't miss your chance to own this turnkey gem! (id:35762)
Sutton Group-Heritage Realty Inc.
335 Beechwood Forest Lane
Gravenhurst, Ontario
**Discover Your Dream Home in Muskoka!**Welcome to The Cedars at Brydon Bay, an exclusive new subdivision nestled in the charming town of Gravenhurst, gateway to the breathtaking Muskoka region! Introducing the stunning Muskoka 6 model, this newly constructed home features: **4 Spacious Bedrooms**: perfect for family living or hosting guests. **2.5 Bathrooms**: designed for comfort and convenience.- **Over 2,327 sq. ft. of Finished Living Space**: With an additional full-height unfinished basement ready for your personal touch. Step inside to find an inviting, open-concept design accentuated by soaring 9-foot ceilings, which create a bright and airy atmosphere. The modern kitchen is a chef's delight, featuring a central island, sleek stainless steel appliances, and elegant quartz countertops. The adjoining eat-in area seamlessly opens onto a deck, making it the ideal spot for outdoor entertaining.The upper level is dedicated to relaxation, showcasing four generously sized bedrooms, including a luxurious primary suite complete with two closets and a spa-like 5-piece ensuite bathroom featuring a glass-enclosed shower, soaker tub, and double vanity. For added convenience, a laundry room and a spacious 4-piece bathroom are also located on this level. Enjoy the tranquility of an oversized backyard, perfect for hosting social gatherings or simply unwinding in nature. This home is ideally situated close to Taboo Resort and Golf Course, Muskoka Beach, and a variety of restaurants and local amenities.Don't miss your chance to own this move-in-ready gem in the heart of Muskoka perfect haven for families, nature enthusiasts, and anyone seeking a harmonious blend of luxury and convenience!**Included with your new home: fridge, stove, dishwasher, washer, and dryer.**Experience the beauty and comfort of Muskoka livingschedule your viewing today!> (id:35762)
Move Up Realty Inc.
3 Colonial Court
St. Catharines, Ontario
Unlock unparalleled potential in one of St. Catharines' most coveted North End enclaves! Nestled on a serene, tree-lined cul-de-sac shared by just eight privileged properties, this 4-bedroom, 4-level side split boasts a simply unbeatable location moments from Lake Ontario's sparkling shores and the scenic Waterfront Trails connecting Sunset Beach and Port Dalhousie.Revel in summer bliss beside your private saltwater pool, framed by mature trees and a skylit covered patio perfect for entertaining. Inside, discover a freshly painted canvas featuring rare gems: a den, a cozy family room with a gas fireplace, dual walkouts, inside garage access, an owned tankless water heater, a new laundry pair, and central vac rough-in.The property's exceptional potential is undeniable. The massive 174-foot pie-shaped lot whispers Muskoka magic, offering exceptional left-side space ripe for your dreamseffortlessly accommodating a detached garage, workshop, or boat storage. Further unlock possibilities by transforming the covered porch into a grand family room or reimagining the main floor as an open-concept living space.Though craving some TLC, this home's price is a rare opportunity offering incredible value for its prime location, generous size, and truly transformative potential. Your dream lifestyle starts here (id:35762)
Sutton Group Quantum Realty Inc.
4 - 130 Queen Street E
Brampton, Ontario
An excellent opportunity is available at 130 Queen St E, Brampton, a prime high-demand location with constant traffic and strong student presence. Currently operating as a Portuguese restaurant, this space offers flexibility to continue with the existing concept or transform it into any type of restaurant such as Indian, shawarma, wings, fried chicken, South Indian, ice cream, or many other possibilities. The property benefits from very low rent and high profit margins, making it an attractive investment for both new and experienced operators. With excellent visibility, steady customer flow, and endless potential, this opportunity will not last long. (id:35762)
Homelife/diamonds Realty Inc.
18 Regis Circle
Brampton, Ontario
Welcome To 18 Regis Circle, A Stunning Home Situated On A Tremendous Pie Shaped Lot Located in The Prestigious Vales of Castlemore Neighborhood. This Residence Offers 4+1 Spacious Bedrooms, 4+1 Bathrooms Perfect For Family Comfort And Privacy. The Home Features 9-Foot Smooth Ceilings On The Main Floor Along With A Soaring Ceiling In The Living Room Creating An Open Atmosphere. New Front Windows. Quartz Countertops Throughout, No carpet, 24"x48" Porcelain Tiles & Hardwood Flooring On The Main Floor. Indoor and Outdoor Potlights, Spacious Primary Bedroom With His & Hers Closet. Walking distance to Stores, Schools & Parks. Separate Entrance That Leads To A Spacious Basement Apartment. Entry To the Backyard From Both Sides Of The Home, Crown Moulding, 7 inch Baseboards On The Main Floor, New Air Conditioning Unit (2025)... And More. Don't Miss This Opportunity!!! (id:35762)
Homelife Maple Leaf Realty Ltd.
15 Thistle Ridge Drive E
Vaughan, Ontario
Beautiful detached home across from Ravine offers approximately 2921 Sq. Ft. living space with additional space in the finished basement. Double door entry leads to a mudroom that takes you to a spacious and bright open to above main hall way. Formal living and dining area with hardwood floors and beautiful crown molding. Kitchen with convenient access to the formal dining area and has granite countertops ,S/S Appliances, S/S hood fan , backsplash and a spacious eat in area that walks out to the backyard. Hardwood Floors Thru-out In Main And 2ndFloor, Interlocking Brick Path And Patio, Garden Shed, Fully Finished Basement With 5 Pc Bathroom With Jaccuzzi, 2 spacious bedrooms and a separate entrance. Newer Heater(2019), Newer Roof (2019,) newer furnace (2024), For additional convenience, A newer shower installed on the main floor (2025. Second floor with 4 spacious bedrooms and a lounge/ sitting area (id:35762)
Royal LePage Flower City Realty
930 - 2 David Eyer Road
Richmond Hill, Ontario
Welcome To This 1+1 Corner Unit , Elegant , Bright & Spacious With Functional Layout , Den With Large Window Can Be Used As Second Bedroom, Offering 683 Sqft., Unobstructed South View On Toronto Skyline. Open Concept Kitchen With Custom Island, Fine Crafted Cabinetry And Seamless Integrated Appliances. Amenities Include Gym, Yoga Studio, Playrooms, Visitor Parking, Conveniently Located , Close To 404, Richmond Hill Go Station, Schools & Parks, Stores. 1 Parking & 1 Locker Included. (id:35762)
Homelife/bayview Realty Inc.
Walk Out Basement Apt - 252 Osmond Crescent
Newmarket, Ontario
LEGAL Spacious and beautifully maintained Walk Out Basement located in the family-friendly neighbourhood of Bristol-London. Separate entrance and laundry.Go Station, Tenant Pays 1/3 Utilities And Responsible For Back Yard Use and Lawn Care, Snow Removal &Garbage Maintenance Benefits from the property's prime location, just moments away from public transit, GO station, Costco, Walmart, within minutes of parks, trails, golf courses, Highway 404, shopping, and an array of amenities. (id:35762)
Homelife New World Realty Inc.

