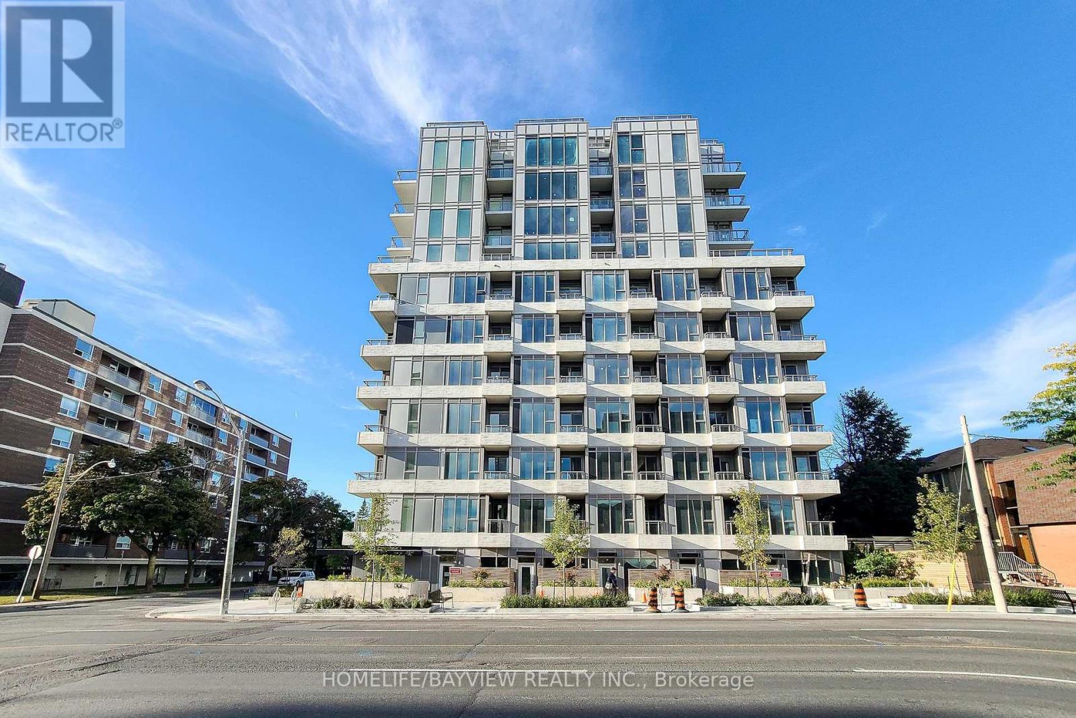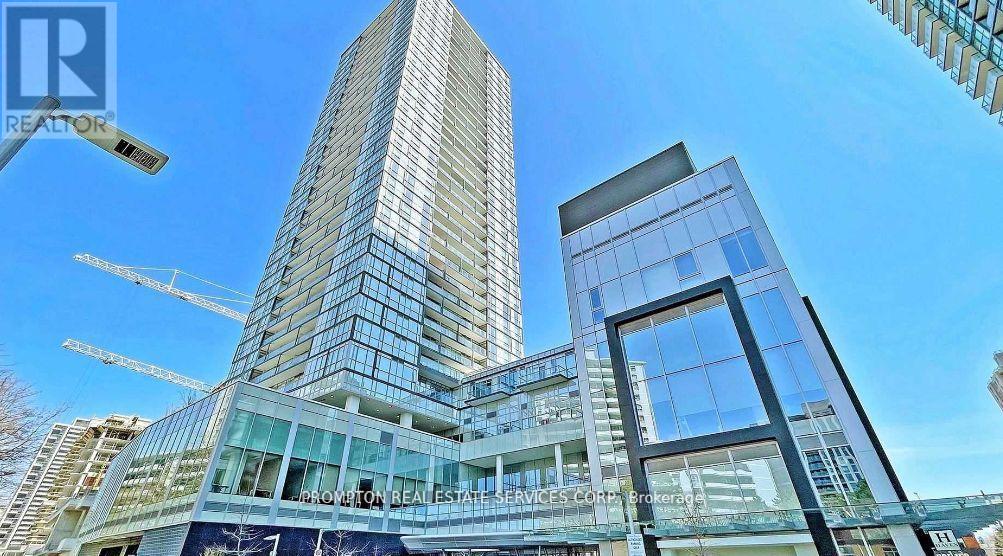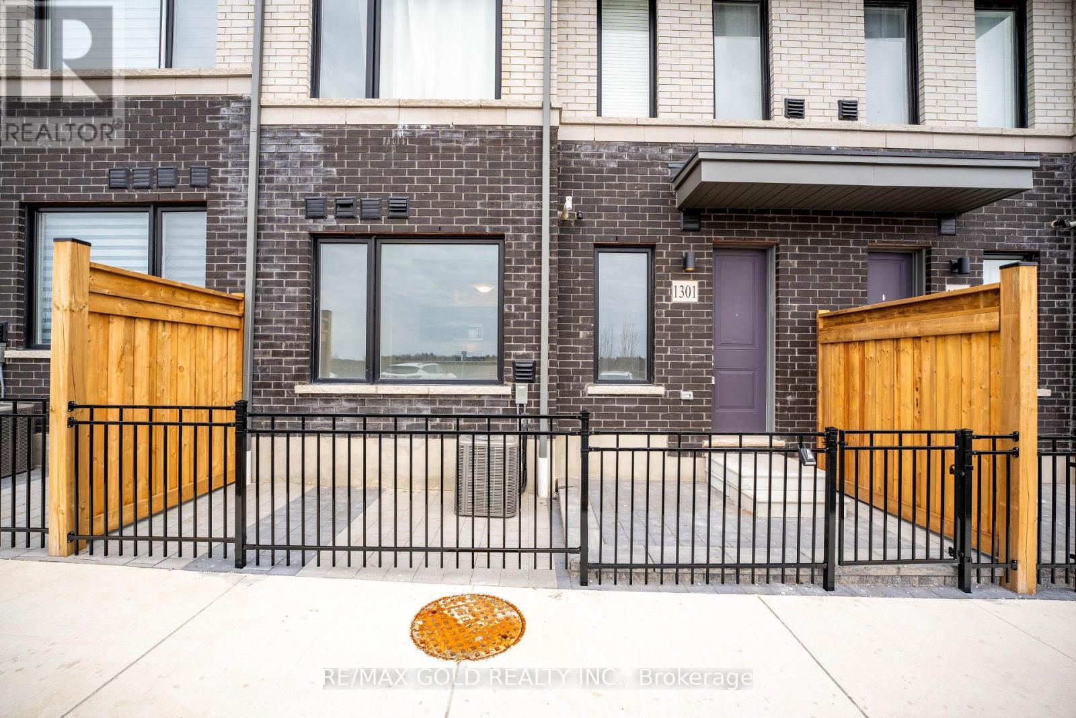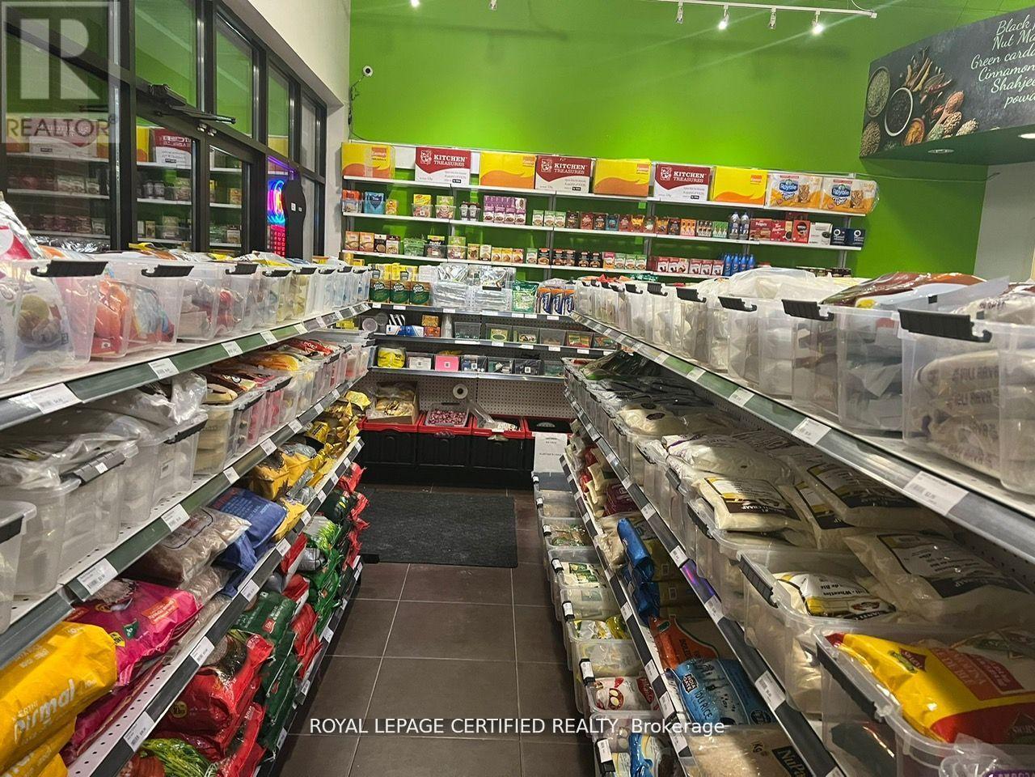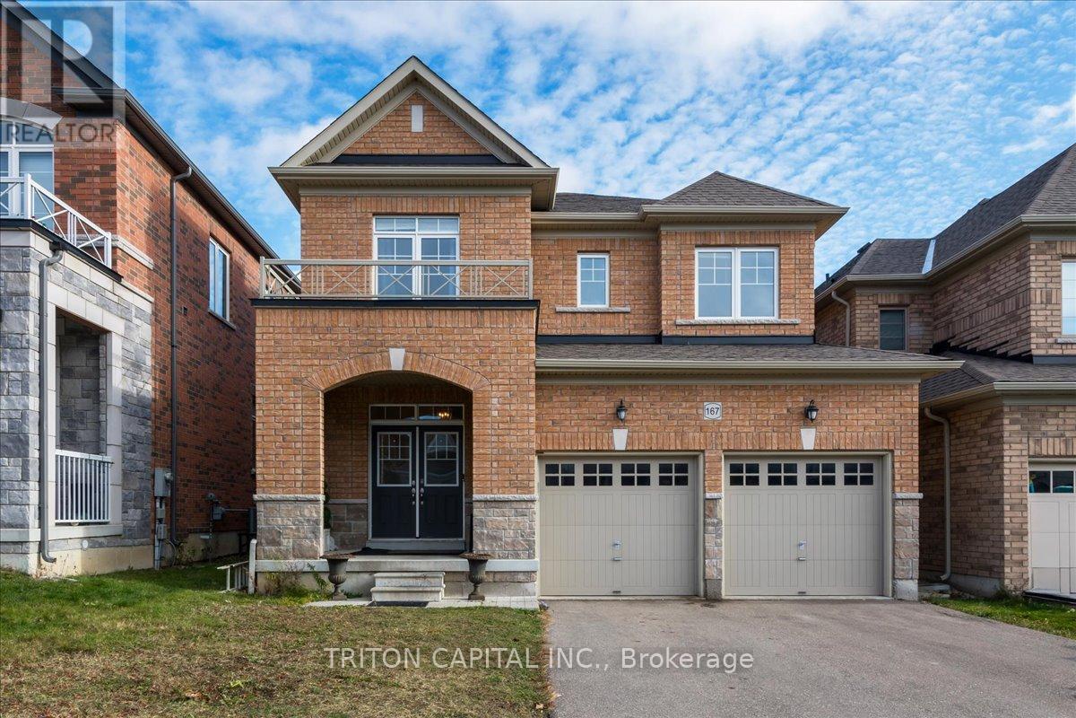110 - 277 South Park Road
Markham, Ontario
Welcome to Unit #110 at 277 South Park Rd (Eden Park 2)! This spacious, open-concept one-bedroom plus den unit offers 647 sq ft of comfortable living space. The den is versatile - ideal for a home office, extra storage, or a cozy reading nook. The modern kitchen is equipped with upgraded stainless steel appliances, stone countertops, and a convenient breakfast island perfect for meals on the go. Plus, enjoy the added convenience of an ensuite laundry.Step outside to your own private balcony, with south-facing views that bring in plenty of natural light with a touch of greenery. With 9 ft ceilings and thoughtful design, this unit creates a bright, airy feel throughout.Nestled in the heart of Markham's Commerce Valley, you'll have everything you need just steps away - parks, soccer fields, splash pad, basketball, and tennis courts, as well as shopping, restaurants, and supermarkets. Easy access to Highways 404 and 407, York Region Rapid Transit on Hwy 7, and the GO Train make commuting a breeze. Whether you're a first-time renter or looking for the perfect next place, don't miss the opportunity to make this stunning condo your new home! (id:35762)
RE/MAX Hallmark Corbo & Kelos Group Realty Ltd.
Th107 - 5 Cardiff Road
Toronto, Ontario
Enjoy Luxury boutique style living in modern midtown 2-storey townhome at The Cardiff. Spectacular suite spans over two levels, features 3 bedrooms, spacious den/family room plus 3 full bathrooms. Open concept main floor living area has 9 foot ceilings, floor to ceiling windows and walk out to large private terrace. Chef's kitchen equipped with upgraded cabinetry and top of line appliances. Primary bedroom outfitted with 3 piece ensuite and walk-in closet, Second bedroom has walk-out to balcony and third bedroom has its own 4 piece semi-ensuite and large closet. One parking space included. (id:35762)
Homelife/bayview Realty Inc.
307 - 38 Cameron Street
Toronto, Ontario
This Downtown Toronto Condo Offers Luxurious Living With One Bedroom Available For Rent. The Condo Is Located In A Tridel-Built Building That Boasts Exceptional Amenities And Is Conveniently Situated Near Fine Dining, The Fashion District, The Financial Core, And Entertainment Venues. The Unit Is Equipped With State-Of-The-Art, Built-In Stainless Steel Appliances And Has Beautiful Flooring And Finishes. (id:35762)
Benchmark Signature Realty Inc.
1916 - 4978 Yonge Street
Toronto, Ontario
Updated 1+1 Bedroom Condo. at Ultima Towers! *Combined Living/Dining room *Large kitchen *Den with door allowing for private separate room *Spacious bedroom *Ensuite laundry *One Parking *One Locker *Demand area of Yonge & Sheppard with underground access to many amenities including TTC. Minutes from Hwy 401. *Building offers 24/7 Security/Concierge, Exercise room & Indoor Pool. Unit is Virtually staged. (id:35762)
RE/MAX Rouge River Realty Ltd.
812 - 60 Tannery Road
Toronto, Ontario
Beautiful Junior 1 Bedroom condo with a fantastic layout in the heart of Toronto's best neighbourhood. You can find everything at your doorstep: Cherry and King TTC, Marche Leo grocery store, gorgeous Corktown park, Leslieville and its amazing cafes & restaurants, theiconic Distillery District, and more! Investors listen - this unit can be sold fully furnished and the building allows for furnished short term rental of minimum 30 days. This unit is located in a quiet boutique building with top amenities including a spacious gym, 24 hours concierge, meeting & party rooms, pet spa, and a terrace with BBQs! Turn key unit that includes custom blinds, smart-home features, balcony flooring/furniture, built-in entrance closet, shoe rack console table, television, kitchen island/stools and the bedroom furniture. One locker is included for extra storage! (id:35762)
Century 21 Empire Realty Inc
2203 - 5180 Yonge Street
Toronto, Ontario
Great Location With Direct Access To Subway From Parking Level * Nice 1 Bedroom Unit With Big Balcony * Well Maintained * Open Concept Layout W/9Ft Ceiling * Floor To Ceiling Windows, Laminate Flooring Through Out * Modern Kitchen W/Built-In Stainless Steel Appliances & Quartz Counter Top * Steps To Subway, Library & Park, Grocery Stores, Restaurants * Amazing Building Amenities * Sofa * Dining Table & Chairs * Bed & Mattress * Night Table * ( Possible With Or Without Furnitures ) (id:35762)
Prompton Real Estate Services Corp.
1301 - 160 Densmore Road
Cobourg, Ontario
Brand New Move-In Ready Home in the Heart of Cobourg 2Br & 2Bath....This beautifully designed home home on ground level ideally situated in the heart of Cobourg, just minutes from the beach and offering seamless access to Highway 401.The open-concept layout with living area extends to a private balcony, perfect for relaxing and enjoying the fresh air. The contemporary kitchen features upgraded finishes, an oversized breakfast bar, and ample space for entertaining. Primary bedroom with its own ensuite. Another bedroom with full bathroom.9 ft ceiling .No neighbors at front providing direct sunlight (id:35762)
RE/MAX Gold Realty Inc.
702 - 20 Shore Breeze Drive
Toronto, Ontario
Beautiful Sun-Filled 2 Bedroom, 2 Bathroom, Corner Suite Occupying The Top Floor Of The Podium At Eau Du Soleil Right By The Lake. Complete With Wrap Around Terrace And A South East Exposure, Offering A Permanently Unobstructed Panorama Of The Toronto City Skyline. Featuring Top Of The Line Features & Finishes Including Engineered Hardwood Flooring, 9 Ft. Smooth Ceilings, Pot Lights Throughout, Floor To Ceiling Windows And Full Size Appliances. Premium Building Amenities Including; Saltwater Pool, Lounge, Gym, Yoga & Pilates Studio, Dining Room, Party Room, Billiards Room, Rooftop Patio With Cabanas & Bbqs. Adjacent To The Lake, Biking And Walking Trails, A 5 Minute Drive Into The City Core, And A 5 Minute Walk To Future Park Lawn Lake Shore GO Train Station. (id:35762)
RE/MAX West Realty Inc.
16 - 900 Jamieson Parkway
Cambridge, Ontario
SOUTH INDIAN GROCERY STORE LOCATED IN A BUSY PLAZA WITH A LOT OF FOOT TRAFFIC PRICE INCLUDES THE INVENTORY GREAT OPPORTUNITY AND POTENTIAL TO EXPAND FURTHER RENT APPROXIMATELY 5500 INCLUSIVE OF TMI AND HST LEASE 4 + 5 YRS IN HAND. (id:35762)
Royal LePage Certified Realty
1909 - 9075 Jane Street
Vaughan, Ontario
Stunning 2 Bedroom, 2 Bathroom Condo Unit With Unobstructed West Views. This Spacious Unit Features A Great Layout, 9-Foot Ceilings, Lots Of Windows, High End Finishes, Primary Bedroom With Walk In Closet, Open Concept Kitchen With Modern Built In Appliances. Great Central Location Close To Lots Of Shopping, Restaurants, Schools, Entertainment, Hospital, HWY 400, And Public Transportation. 1Parking Spot And Locker Come With The Unit. (id:35762)
Forest Hill Real Estate Inc.
123 Wildwood Avenue
Richmond Hill, Ontario
The Possibilities Here Are Endless!!! Whether You Choose To Move Right In, Rent Out Or Build Your Dream Home On This Incredible Park Facing Premium 193 Ft Deep Lot (Per MPAC)In Oak Ridges Lake Wilcox. You Can Transform This Property Into Your Custom Masterpiece. Within Walking Distance To Lake Wilcox, Largest Kettle Lake On The Oak Ridges Moraine, Nature Reserve With Migrating Birds & Ducks, Fishing, Boating, Water Sports, Walking Trails, Park. Nestled On Wildwood Ave, One Of The Most Desirable Streets In The Neighbourhood, The Home Boasts Exceptional Park Views, Tranquil Surroundings, Steps To Lake Wilcox And Tennis Courts. Extra Long Driveway, Sidewalk-Free(Can Park 4 Cars). Recently Updated And Renovated With High Quality Finishes. Newer Chef's Inspired Eat-In Kitchen Features Modern Cabinets And Quartz Countertops And Newer Stainless Steel Appliances. Premium Laminate Flooring Thru-Out. The Current Large Two-Bedroom Home Is Perfect For A Family Looking To Enjoy Spacious Living With Lavish 4 Piece Bathroom, Custom Vanity, Quartz Countertop, And Spa-Quality Bathtub. Huge Private Backyard Perfect For Entertaining, Surrounded By Mature Trees. This Is A True Nature Lover's Paradise! This Property Combines The Best Of Both Urban And Tranquil Living. Just Steps From The Largest Lake Wilcox, Lake Wilcox Public School, Community Centre & Pool, Lake Wilcox Park & Nature Trails, Skate Park, Water Park, Minutes Drive To Go Train Station & Hwy 404. (id:35762)
Harbour Kevin Lin Homes
167 Inverness E Way
Bradford West Gwillimbury, Ontario
Gorgeous!!!!! Sun Filled Open Concept Home less than 6 years NEW! 4 Bedroom 4 bathrooms home In The Opulent Green Valley Estates Neighbourhood In The Heart Of Bradford. This Beautiful home is Equipped with Tasteful Features & Finishes, Hardwood Floor Throughout Main and 2nd floor hallway, New 6"engineered hardwood on all bedrooms, New pot lights, Led lights; New kitchen Quartz counter and back splash, New quartz counter for all bathrooms. All Brand New Appliances only a few months Old, Brand New Blinds are being installed Custom Floor Plan Change from Builder To Maximize Open Concept Layout, adding Modern Central Island, 9ft smooth Ceilings On Main floor. Walk out to upper deck from breakfast area. Oak Staircase With Iron Pickets. Each bedroom has Ensuite or semi-Ensuite bathroom. Primary bedroom Features A Large Walk-In Closet, Glass Shower, Double Sink Vanity. The 4th bedroom with 10 ft ceiling and 4pc Ensuite. Laundry at 2nd floor. Enlarged all above grade basement Windows. Double garage, No Sidewalk, total 6 parking space. Steps to schools, parks, Community Center, library, shopping center; close to Highway 400, Go Station. Kitchen and laundry room have just been newly renovated( 2025) Thousands in upgrades $$$$ (id:35762)
Triton Capital Inc.


