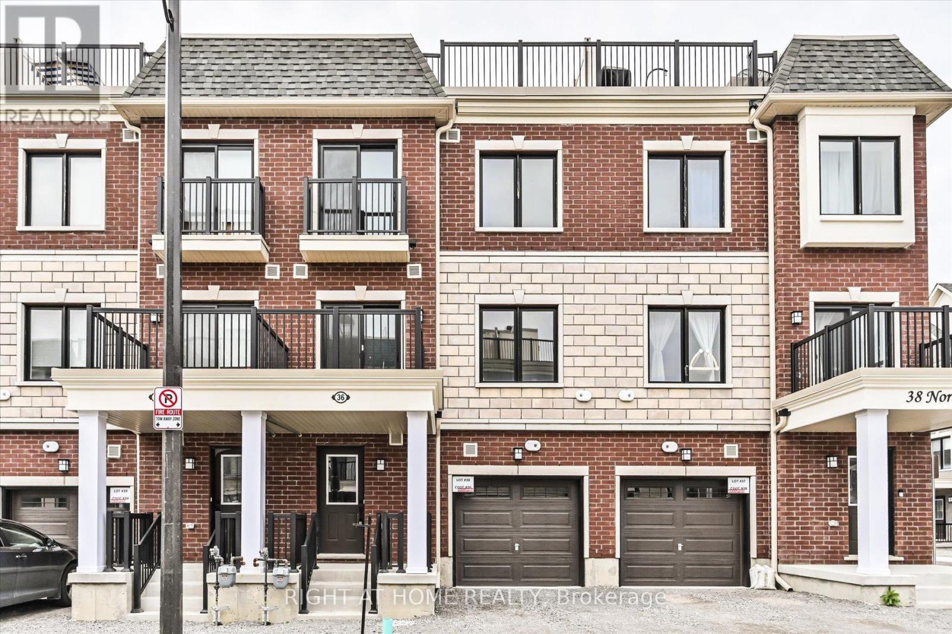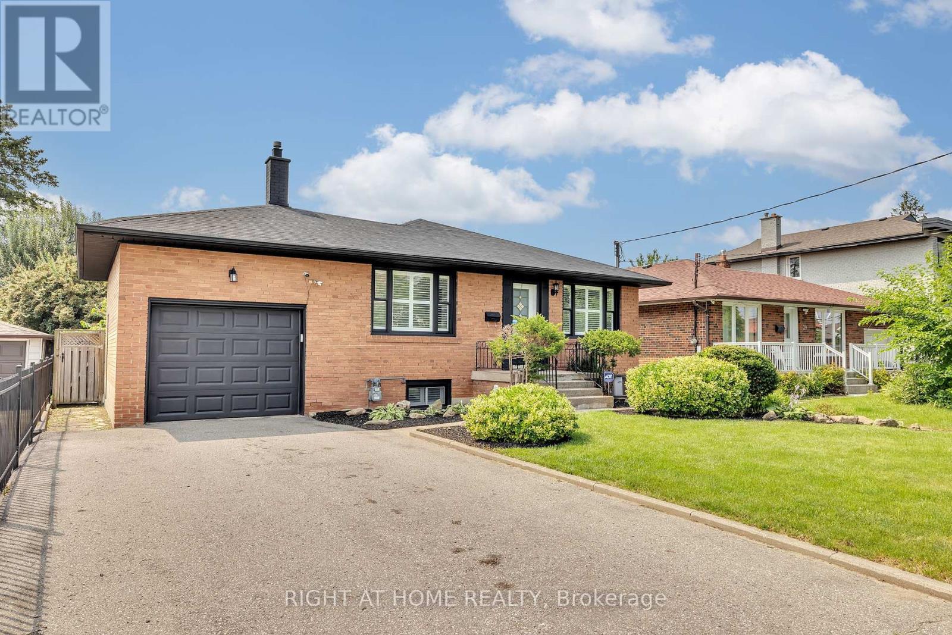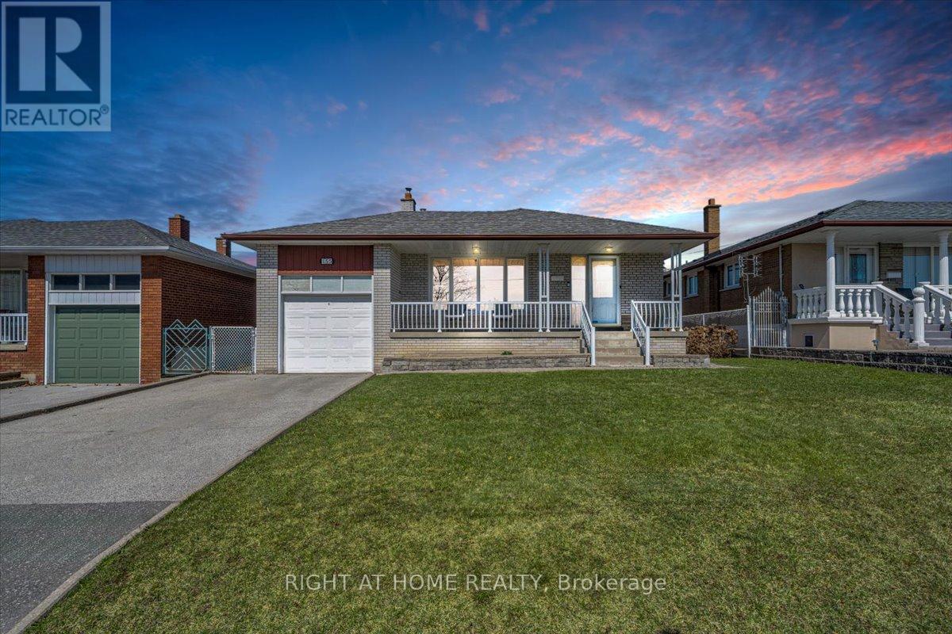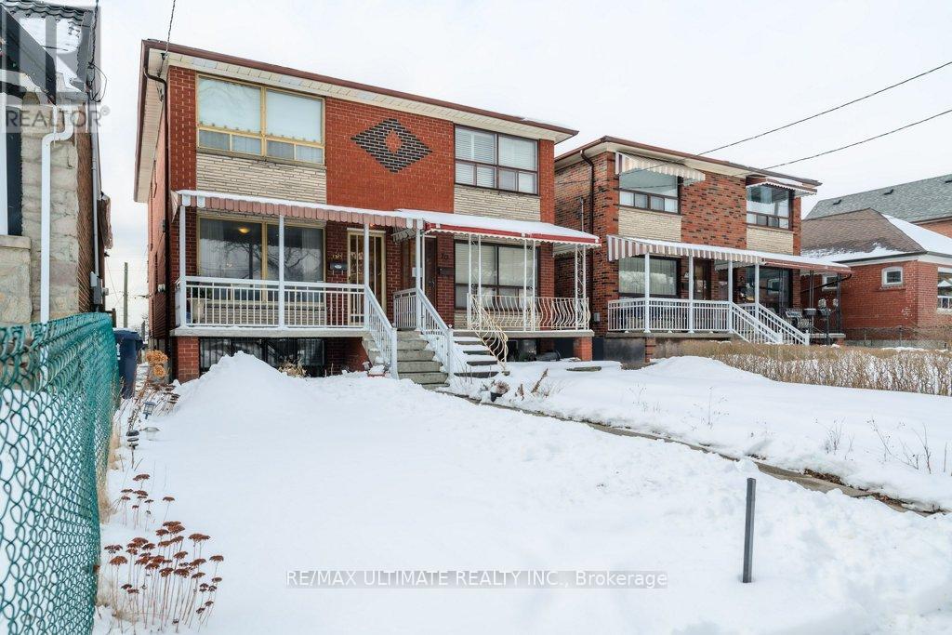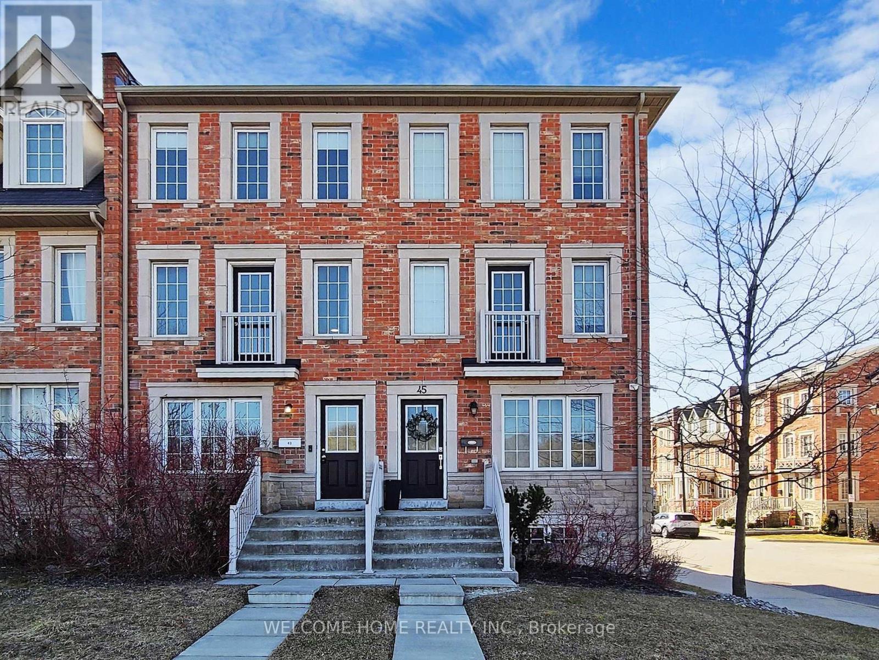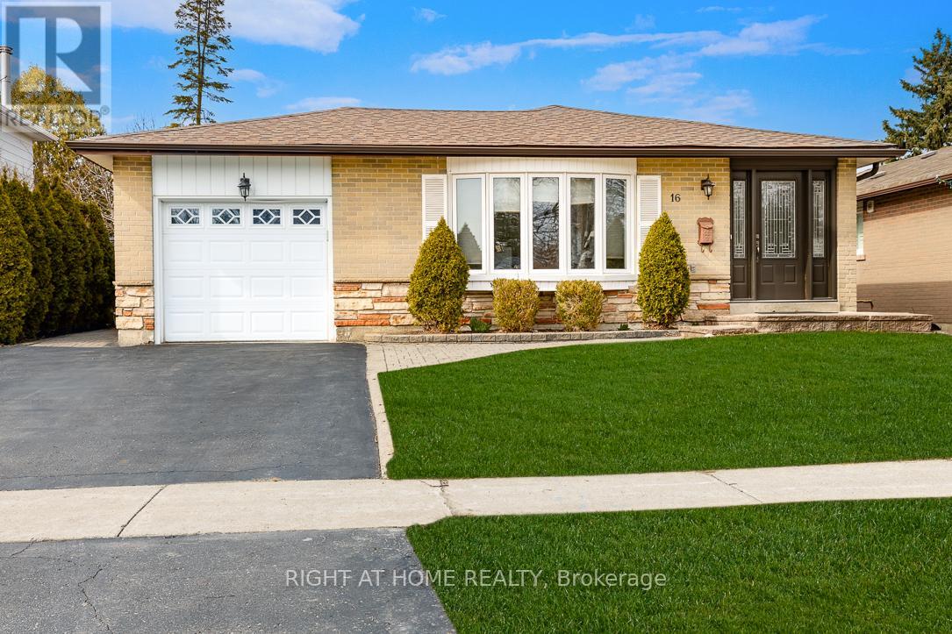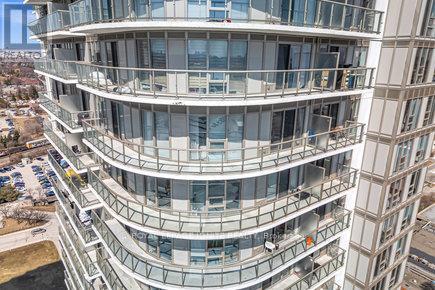36 Nordic Lane
Whitchurch-Stouffville, Ontario
Welcome to 36 Nordic Lane, a stunning brand new three-storey townhouse in the heart of Stouffville, where luxury living meets modern comfort. Bright and spacious throughout, this home features an open-concept main floor with a walkout balcony, and a rooftop terrace thats perfect for summer evenings and outdoor entertaining. Nestled in a vibrant, family-friendly neighbourhood, you're just minutes from schools, parks, transit, shops, and restaurants. Stylish, functional and ideally located - don't miss your opportunity to call this home! (id:35762)
Right At Home Realty
2230 Manchester Drive
Burlington, Ontario
2230 Manchester Drive is back and ready for a buyer! Located in Brant Hills, one of Burlington's top family-friendly neighborhoods. This home offers family flexibility at an incredible value. This semi-detached raised bungalow is 3+1 bedrooms and 2 full bathrooms (1 Upper & 1 Lower), 3 of the bedrooms are located on the main floor while the lower level of this home features a finished basement that is highlighted as the in-law suite, complete with its own kitchen, bedroom, and full bathroom plus a private and comfortable living area. Additionally, there is a storage room that doubles as a workshop. On the main floor the open dining room flows seamlessly into the living room, illuminated by a large front window that provides the space with natural light. The kitchen is designed for functionality and storage, featuring a bar top perfect for casual dining. The side door off the kitchen leads to the deck, ideal for BBQs and entertaining. The fully fenced backyard provides a safe and spacious area for kids and pets to play. The property is within walking distance to Brant Hills Public School, Bruce T. Lindley Public School, and St. Mark Catholic Elementary School as well as Notre Dame Catholic Secondary School and M.M. Robinson High School are near by. Your family can enjoy the many educational and recreational programs offered at Brant Hills Community Centre and library. Lot's of local shopping and parks are close by. Don't miss the opportunity to make this wonderful home your own! (id:35762)
Royal LePage Real Estate Services Ltd.
41 Beckett Avenue
Toronto, Ontario
A beautiful bangalow lot 50/120 with 4+6 good size beds and 3baths+1power,No Sidewalk, quiet neighbors ,excellent location for rental with higher potential income approx$ 8K/month such as 4bed upstair and Fully Renovated separate Entrance Basement with 6beds+3washroom,2KITCHENS and NO worry mortgages, 2mins to highway 401/400. bus is two blocks from home. Retrofit Status Of The Property Is Not warranty By The Seller And The Listing Agent.3yrs old furnace, 7yr old roof, california shutters, very large bungalow for living and perfect for making income especially this market.nearby all groceries,tim, mcdonald,school, etc.2new fridges,stoves.Buyers Agent/Buyer To Verify All Measurements/ Taxes/All Info On Mls* (id:35762)
Right At Home Realty
155 Derrydown Road
Toronto, Ontario
This meticulously maintained three-bedroom bungalow is nestled on a quiet, family-friendly street in the heart of North York. Built with solid brick , the home showcases enduring craftsmanship and timeless character throughout.Enjoy a bright and inviting atmosphere in the spacious living and family rooms, where natural light pours through the large front window. The kitchen features classic oak cabinetry, offering both durability and traditional charm. Generous bedroom sizes and thoughtfully designed living spaces provide comfort and flexibility for families.Recent upgrades include fresh paint throughout, a brand-new furnace and air conditioning system (2025), new sod in the backyard 2024, and a roof that is approximately 10 years old. These improvements ensure peace of mind and move-in-ready convenience.Conveniently located near York University, Downsview Park, Humber River Hospital, Highways 400, 401, and 407 and just steps from Finch Subway Station, offering seamless access to the city. (id:35762)
Right At Home Realty
Ph08 - 5229 Dundas Street W
Toronto, Ontario
BIG on space, BIG on style - welcome to luxury penthouse living! This corner-unit checks all the boxes. Over 2000 square feet of beautifully curated space; including 2 bedrooms plus a proper enclosed den that's big enough to be a 3rd bedroom, 3 bathrooms including a beautiful newly renovated 5-piece primary ensuite (soaker tub and all), a full-sized laundry room and not one, but two oversized balconies (one in the main living space and another private outdoor retreat from the primary bedroom.) You'll love the newly finished hardwood floors, new bathroom renovations, an updated kitchen with a skylight (in a condo!) and Bosch appliances. It doesn't stop there - this condo includes 2 parking spots and a locker for all the extras you want out of sight but not out of reach. Whether you're a growing family, a downsizer who still loves to entertain, or just someone craving space that doesn't feel like a shoebox in the sky, this unit delivers. What else? You'll find gorgeous views of the city skyline, access to A+ building amenities (think everything from gym to golf simulator) and maintenance fees that even cover all your utilities. Steps to the GO Train, TTC subway and minutes to highways and the airport. You're close to parks, trails, Sherway Gardens and if you're feeling fancy, even the Islington Golf Club. This is a one the kind of condo that lives like a house - minus the shovelling, the stairs and with all the condo perks. Come see it for yourself! EXTRAS: Maintenance include all utilities, renovated ensuites in both bedrooms, renovated kitchen with new flooring, refinished hardwood flooring throughout, primary suite includes double walk-in closets/5-pc ensuite/private balcony, extra storage whether its cupboards or closets, custom blinds throughout, murphy bed/desk combo in the second bedroom included. Farm Boy at the base of buildings, Apache Burger & Six Points Plaza across the street, GO Train and Kipling subway stations a 5 minute walk away. (id:35762)
Bosley Real Estate Ltd.
28 Larkin Avenue
Toronto, Ontario
Timeless Charm in Swansea - this home is brimming with character and endless possibilities! This beloved residence showcases exquisite period details that they just don't make any more (and will make you swoon) Leaded glass, original hardwood floors, elegant French doors, multiple stained glass panels, and rich wood trim, floors & wainscoting throughout. The enclosed front porch offers a private perch overlooking Larkin, while inside beautifully proportioned rooms are brimming with charm. The main floor features a convenient laundry room just off the kitchen. The separate entrance leads to a basement with a second kitchen, large rec room, and full bath perfect for an in-law suite or future income potential. Outside, a mutual drive leads to a garage perfect for a small car. There's also a side entrance to the yard from the laundry room. With a Walk Score of 92, this location is unbeatable! You're just steps from all that Swansea & Bloor West Village to offer: boutique shops, fantastic restaurants, scenic parks, and a 4-minute walk to Jane Station. Easy highway access and top-rated schools complete the package. Don't miss the chance to make this special home your own check out the video tour today! (id:35762)
Keller Williams Advantage Realty
68 Caledonia Road
Toronto, Ontario
This fabulous home is situated in a prime location, close to all amenities and the trendy St. Clair Ave West area! The open-concept living and dining room features hardwood floors, pot lights, crown molding, and a large east-facing window that floods the space with natural light. The eat-in kitchen boasts an updated ceramic backsplash, a breakfast area, and a walk out a covered concrete deck. The oak staircase leads to a spacious primary bedroom with an over sized closet and a large window. The second bedroom is also generously sized, with a double closet. The renovated 4-piece washroom and hardwood floors throughout add to the home's charm. The finished basement, with a separate entrance, includes a one-bedroom in-law suite with a large modern kitchen, a combined living room, and a generous bedroom with a double closet and large window. The large deck on top of the garage is perfect for entertaining. (id:35762)
RE/MAX Ultimate Realty Inc.
43 Sergio Marchi Street
Toronto, Ontario
Beautiful & Spacious Home in Sought-After Oakdale Village!Nestled in the desirable Oakdale Village, this stunning home boasts an impressive floor plan with a thoughtful and efficient use of space. As one of the largest models in the community, it offers a perfect blend of comfort and style.Featuring elegant hardwood floors and a striking staircase, this home includes a cozy family room and a full-size gourmet kitchen with a dedicated dining area. Step out onto the covered terrace for seamless indoor-outdoor living. The generously sized bedrooms provide ample space for relaxation, while the expansive primary suite offers a spa-like ensuite bath for ultimate comfort.Conveniently located near York University, public transit, shopping, dining, and recreation, this move-in-ready home is ideal for families seeking space, modern features, and a welcoming community. (id:35762)
Welcome Home Realty Inc.
9 Napier Street
Vaughan, Ontario
A rare opportunity to claim a residence on one of Kleinburgs most significant streets, where architectural distinction meets an unparalleled lifestyle. Set among an exquisite collection of custom estates, 9 Napier Street is situated on a private, ravine lot. This home offers 5 spacious bedrooms, along with a versatile additional room that can be used as office space, a dressing room, or nursery. Delightful bathrooms with stylish finishes. The expansive family room is framed by striking wood-beamed ceilings and a wall of tall windows, bathing the space in natural light creating a warm, architectural focal point. The soft, sage green cabinetry of the kitchen lends a subtle touch of warmth and character and perfectly complements the natural wood tones of the butcher block island. Adjacent to the kitchen, a sunlit dining area provides ample space for gatherings and features a charming dry bar making it perfect for entertaining or daily use. The once a formal dining room, has been reimagined as a bright and playful childrens area but can effortlessly be converted back to its original purpose. Generous 327 sq. ft. deck for your outdoor furniture, perfect for outdoor dining, relaxing, or entertaining. Excellent catchment schools nearby include Kleinburg PS, Lorna Jackson, Elder Mills and Emily Carr. Just steps from the heart of the village, this address puts artisanal coffee, high-end boutiques, and critically acclaimed restaurants within reach, while daily essentials are a short stroll away. Walk through Binder Twine Park or along the Humber Rivers scenic trail - immerse in nature without leaving the neighbourhood! Renowned McMichael Canadian Art Collection is only minutes away. Rarely available - this is an opportunity not to be missed. (id:35762)
Sotheby's International Realty Canada
16 Grovenest Drive
Toronto, Ontario
Welcome to 16 Grovenest Dr, Bungalow House, with Legal Basement, Separate Entrance & Inground Pool. Fully renovated with upgrades. A Perfect Blend of Comfort & Convenience! Step into this beautifully maintained home nestled in a quiet and family-friendly neighbourhood. Main Floor Features: 3 spacious BRms , 3 WRms, Separate Laundry, Bright dining area perfect for family meals, Cozy kitchen, Elegant laminated flooring throughout the house. Basement Suite with 4 well-sized BRms, 2 full WRms & Separate Laundry. Open-concept dining space, Second kitchen; ideal for multi-generational living or rental potential. Outdoor Oasis: Enjoy your own backyard retreat with a gorgeous gazebo, a sparkling in-ground pool, and plenty of room to entertain, relax, or play. Whether it's summer BBQs or quiet evenings under the stars, this space has it all! Location Highlights: Easy access to HWY 401, surrounded by recreational facilities for all ages, Peaceful yet conveniently close to everything you need. This home is perfect for large families, savvy investors, or anyone looking to enjoy the best of suburban living with city connectivity. just surrounded by a wealth of local amenities, including public parks, playgrounds, dog parks, tennis courts, sports fields, splash pads, trails, and a vibrant community center. Don't miss out on this gem! (id:35762)
Right At Home Realty
2027 - 2031 Kennedy Road
Toronto, Ontario
Prime Location! Brand New From Builder! This Stunning 1 Bedroom + 1 Den Spacious Unit Gives You Unbeatable Living Experience. Large Kitchen, Living And Dining Area For Your Occasional Gathering With Your Own Exclusive Balcony With Unobstructed View. Minutes Away From Hwy 401 &404, GO Transit, An Unbeatable Transit-Oriented Location Slated For Growth, Future Line 4 Subway Extension And High Ranking Post-Secondary Institutions. This Unit Comes With 1 Parking Space And The Building Offers Lots Of Visitor Parking. Lots Of Amenities: 24 24-hour concierge, Fitness Room, Yoga/Aerobics Studios, Work Lounge, Private Meeting Rooms, Party Rooms With Formal Dining Area And Catering Kitchen Bar, Private Library And Study Areas, And Also A Kid's Play Room. (id:35762)
Royal LePage Ignite Realty
7 Olerud Drive
Whitby, Ontario
Stunningly upgraded full brick home with 4-bedrooms, 4-washrooms with a separate walk-up entrance leading to an unfinished basement. This Tribute Britten model features smooth 10-ft. ceilings on main and 9 ft. on second level. The family room has a cozy fireplace, large windows, elegant light fixtures, overlooking an upgraded kitchen, brand new stainless steel appliances, Granite countertops in the kitchen and washrooms, and a center island. Each spacious bedroom has direct access to a bathroom. Conveniently located near top-rated schools, parks, shopping areas, Hwy 412/407, and public transit. Comes with a Tarion new home warranty and much more! (id:35762)
Pinnacle One Real Estate Inc.

