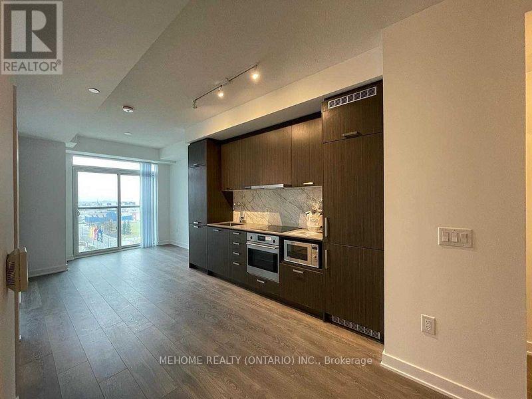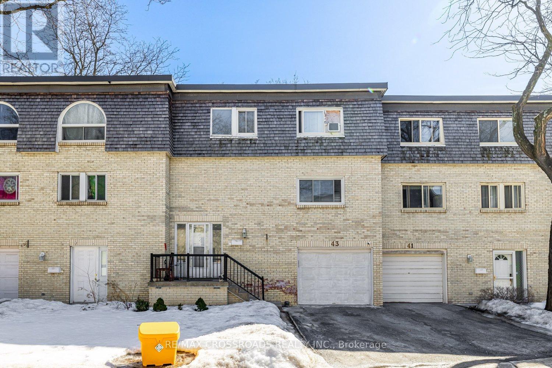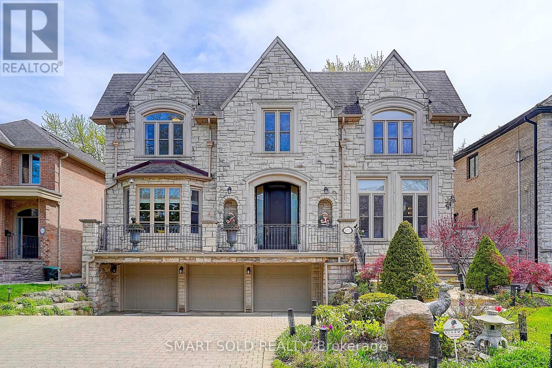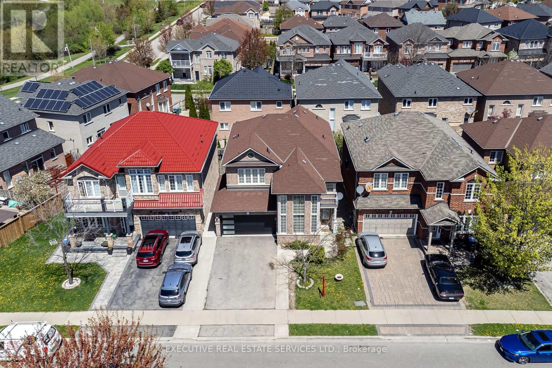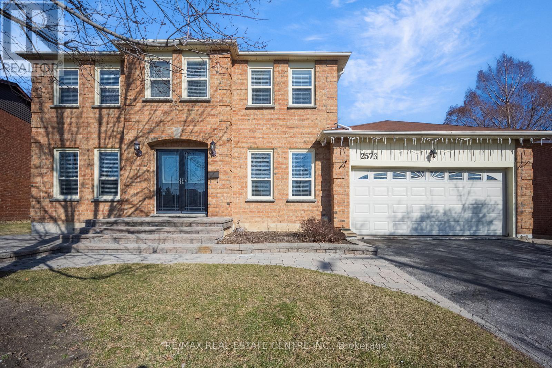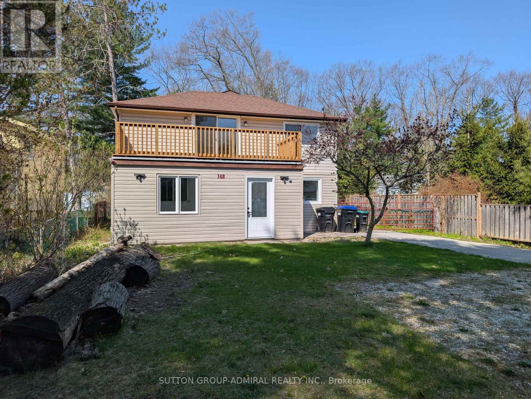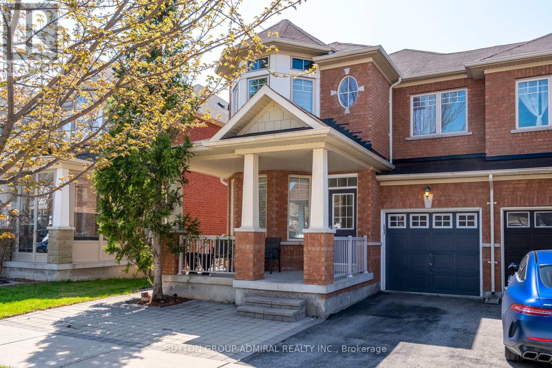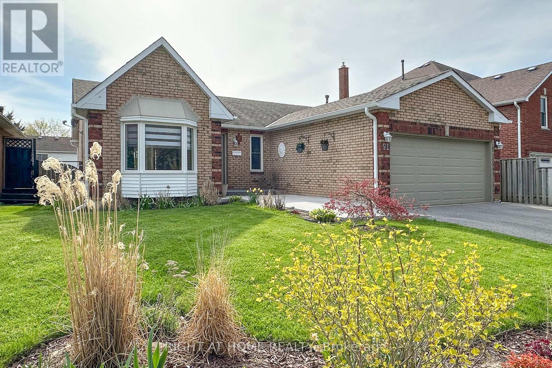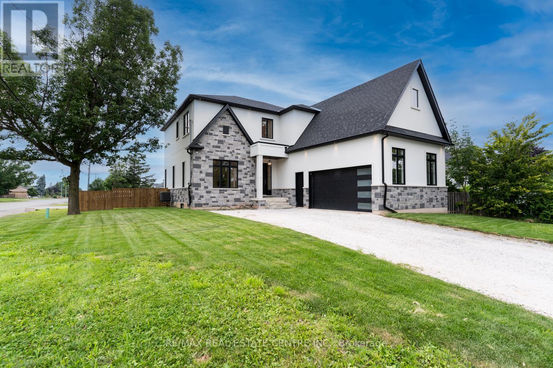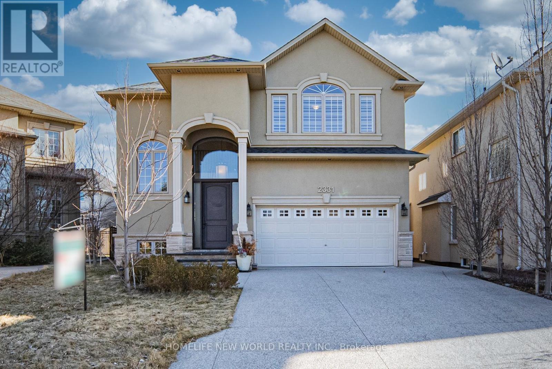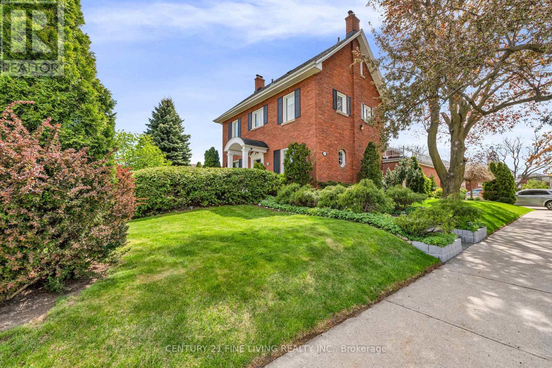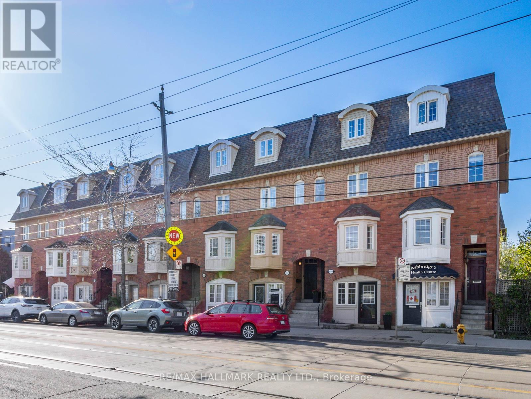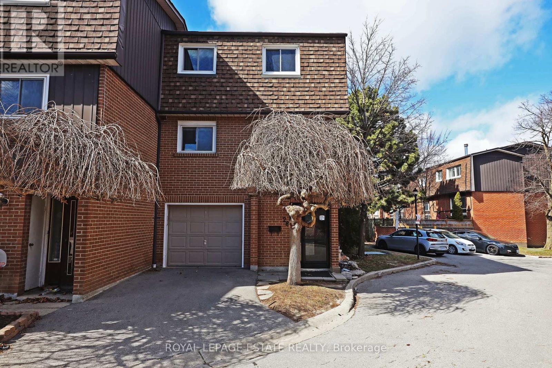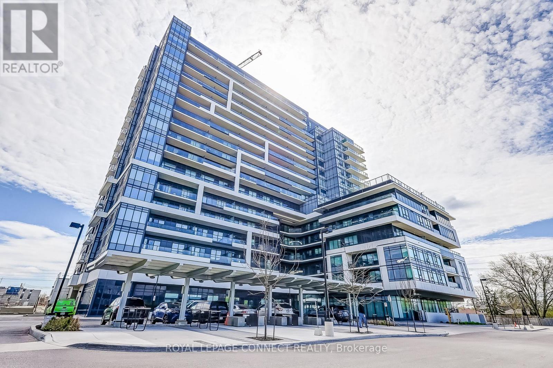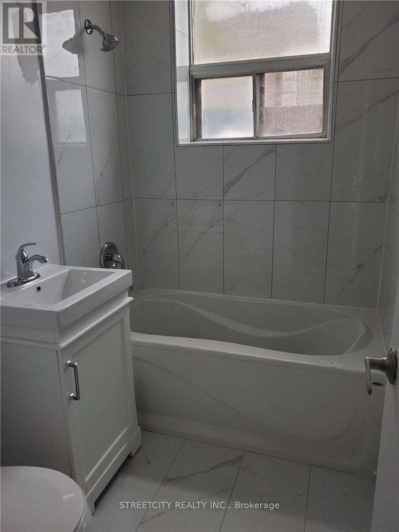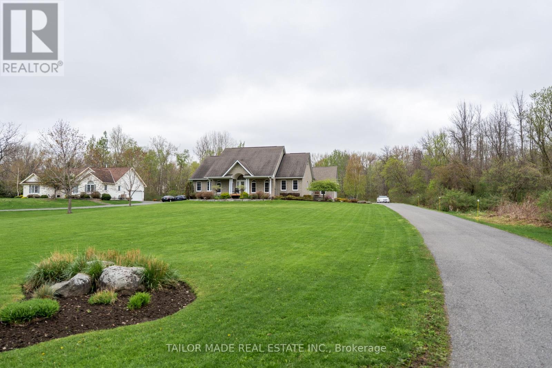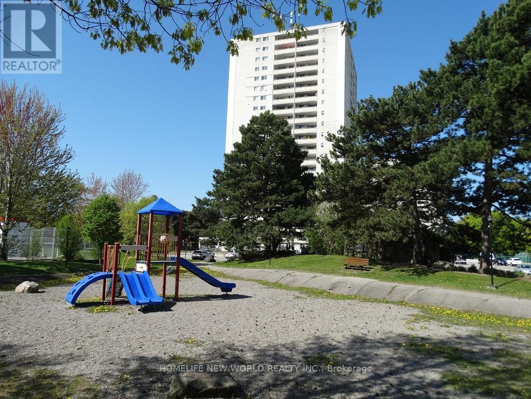36 Cashmere Crescent
Markham, Ontario
Prime Brimley/North Of Steeles Location, Step To Steeles, Parks, Schools and Ttc.9' Ceiling w/ Smooth Finishing & Pot Lights, Hardwood Flooring Throughout 1st & 2nd floor, Main Floor Laundry, Direct Entry into Garage, 3 Additional Bedroom With 2 Ensuites And Walk In Closets Enough for Big Families, Newer Interlock Driveway. Move In Ready. (id:35762)
Homelife Excelsior Realty Inc.
715 - 10 Honeycrisp Crescent
Vaughan, Ontario
Two year New Mobilio Condo By Menkes Located Near Vaughan Metropolitan Centre Transit Hub. Amazing One Bedroom Plus A Large Den With Open Concept Layout. Clear West View. Minutes To Vmc Subway, Bus Transit, Hwy 400 & 407. Close To Ikea, Retail Stores, York University, Vaughan Mills Mall, Canadas Wonderland & Brand New Vaughan Smart Hospital. Included One Underground Parking. (id:35762)
Mehome Realty (Ontario) Inc.
319 Delaney Drive
Ajax, Ontario
Well Maintained 4Bedroom 2.5 Bathrooms 2 Parking Spaces Plus One In Garage. Hardwood Floors Throughout, Large Frontage And Big Backyard. Gas Line For Bbq, Gas Fireplace And Gas Dryer.Close To All Amenities, 401 (5Min Drive), Ajax Go Station (8 Mins Drive) And A Park With Splash Pad At Walking Distance. Close To Highly Rated English, French And Montessori School bus Stop At The Door Steps. Minutes To Hwy 401, Shoppings, Go Station And Pickering Town Centre. (id:35762)
Century 21 Percy Fulton Ltd.
70 - 43 Courville Coachway Way
Toronto, Ontario
**MOTIVATEDSELLERS** After Sought Quiet Neighborhood In Pleasant View C15 Area.Bright and Spacious 3+1 Beds & 3 Baths. A Family Room Walk-Out To Yard. Minutes To Seneca College,Close To Shopping Area,Close To TTC and minutes to Hwy 404 and Hwy 401. (id:35762)
RE/MAX Crossroads Realty Inc.
677 Woburn Avenue
Toronto, Ontario
Introducing 677 Woburn Ave, A Rarely Offered 60 X 133 Estate Nestled In Bedford Park-Nortown, One Of The Most Prestigious Neighbourhoods In Toronto. Fully Reimagined In 2023 With Thoughtful Craftsmanship, This Grand Family Home Showcases Soaring 11-Ft Ceilings, A Majestic 28-Ft Foyer, And Elegant Hickory Hardwood Throughout. The Custom Chefs Kitchen Features A Water Purification System And Garbage Disposal, Seamlessly Connecting To Sunlit Living Spaces Designed For Modern Living And Timeless Entertaining. The Primary Retreat Boasts A Private Spa Experience With A Steam Sauna. Major Upgrades Include Two Owned Furnaces, Two A/C Units, Dual Tankless Water Heaters, Steam Humidifier, And HRV System For Ultimate Comfort. The Resort-Style Backyard Offers A Newly Landscaped Stone Patio, A $100K Hot Tub, Covered Gazebo, In-ground Pool, And Lush Mature Gardens, A Tranquil Oasis For Everyday Living. Completing This Offering Is A 3-Car Garage With Tesla Charger. Prime Location Steps To Havergal, Minutes To UCC, BSS, Avenue Road Shops, And Hwy 401. A Rare Opportunity To Experience Refined Family Living Where Sophistication Meets Convenience. (id:35762)
Smart Sold Realty
164 - 1000 Asleton Boulevard
Milton, Ontario
Stunning, Upgraded 3+1 Br & 3 Washroom 2 car Garage Townhouse in the vibrant Wilmont community. The main floor offers a seamless flow with a bright, family Rm/Office or guest accommodations. making it perfect for families or those seeking home office convenience and style, second floor with a bright, open-concept Great room and high-end finishes throughout, family size Kitchen Backsplash, Stainless steel appliances , granite countertops for a sleek, elegant look, Pot lights and upgraded ceiling lights fixtures throughout A large island with ample prep space, perfect for casual dining or entertaining. A charming breakfast area that lets in natural light and overlooks the Terrace. . One of the standout features of this home is the Terace off the kitchen and dining area, offering the perfect outdoor space for morning coffee, summer BBQs, or simply unwinding in the fresh air. 2-Car Garage Enjoy the convenience and functionality offering: Ample storage for vehicles, tools, or outdoor equipment. This home is loaded with thoughtful upgrades, including upgraded flooring, laundry room at the main floor. this home is close to schools, shopping, restaurants, transit, and Milton Sports Centre. new milton hospital, Plus, with quick access to highways and GO Transit, commuting is a breeze. Move-in ready and offering a fantastic location don't miss this opportunity! (id:35762)
RE/MAX Real Estate Centre Inc.
85 Stoneylake Avenue
Brampton, Ontario
Welcome To 85 Stoneylake Avenue! This Is The One You've Been Waiting For! This Double Car Garage Detached Home Has Been Meticulously Maintained By The Owners & Is Waiting For You To Call It Home. Features 3530 Square Feet Of Total Living Space! Ticks All Of The Boxes - This Listing Will Bring Your Search To A Screeching Halt. Spacious Driveway For Ample Parking. Fully Functional Layout Perfect For Large Families. Step Into This Home To Be Greeted By A Grand Living Room, Featuring A Soaring 17 Feet Open To Above Ceiling With Huge Windows. Formal Dining Room On Main Floor. Separate Living, Dining & Family Room On The Main Floor! Hardwood Flooring On The Main & Second Floor - This Home Features A Completely Carpet Free Interior! Wainscotting Throughout The Main Level Is True Elegance. The Gourmet Kitchen With Stainless Steel Appliances Features An Eat-In Area With Walk Out To The Rear Deck. Spacious Laundry Room On Main Floor With Ensuite Laundry. Solid Oak Stairs With Wainscoting Lead To The Second Floor Where You Will Be Greeted By Three Generously Sized Bedrooms & A Super Conveniently Located Loft Which Can Serve As A Home Office Or Den. Master Bedroom With Walk In Closet & 4 Piece Ensuite. Plenty Of Windows Throughout The Home Assure It is Flooded With Tons Of Natural Light. Fully Finished Basement Apartment With Below Grade Separate Entrance Is Turn-Key & Features Ample Living Space, Ready For Your Tenants To Enjoy! Garage Access Through The Home. Two Full Washrooms In The Basement - Totalling To Four Full Washrooms In The Home! Step Into Your Backyard Will You Will Be Greeted By Your Own Private Oasis - Perfect For BBQs, Kids To Play, Pets Etc. Located On A Calm Street. This Is A Must See Listing! Location Location Location! Positioned In The Highly Desirable Lakelands Community - Minutes From Grocery, Schools, Parks, Recreational Centre, Places Of Worship, Highway 410, Trails & Much More. True Pride Of Ownership With A Timeless Look. (id:35762)
Executive Real Estate Services Ltd.
2573 Oshkin Court
Mississauga, Ontario
Aggressively Priced To Sell According To Today's Market. Well Maintained And Renovated Detached House Located In A Court Location. Suitable For A Large Family. The Layout & Spacious Rooms Are The Key Selling Features For This Property. Separate Living & Family. Separate Breakfast & Formal Dining Room. Large Main Floor Office That Can Also Be Used As A Bedroom Too. Basement is Finished And Has A Full 3 Pc Washroom And A Wet Bar That can be Easily Converted To A Full Kitchen. 2 Bedroom Basement Apartment Can be Made With A Minimum Cost. Surrounded By The Best Best Schools, Grocery Stores & Close To Meadowvale Town Centre & Minutes To Heartland. Quick Access to Highway 401 via Erin Mills Parkway. Walking Distance To Parks, Trails And Lake Wabukayne. Huge Backyard With A Built-In Hot Tub To Enjoy Summer (id:35762)
RE/MAX Real Estate Centre Inc.
1908 - 3077 Weston Road
Toronto, Ontario
bright and fully renovated 2-bedroom 2 bathroom condo offer beautiful view , The spacious open balcony is the perfect spot to relax while enjoying the park and river scenery below ,walkout from living room, open concept to grant counter top kitchen ,. it included all appliances , in-suite washer/dryer. condo has underground parking and a locker. 2mins to highway 400,401, 2 car mins to groceries and banks, tim horton, amenities . building features an on-site gym and outdoor tennis court , an indoor pool, sauna, squash and racquet courts, .Maintenance fees cover all utilities, heat, hydro, water, central air. just move in and enjoy !! .A comfortable condo with an unbeatable view and a location that makes getting around easy. book for showing please call 9052434744 directly for appoint with owner directly (id:35762)
Right At Home Realty
1610 - 330 Burnhamthorpe Road W
Mississauga, Ontario
Luxury tridel ultra ovation, one bedroom + den in the prime square one location. *** The den is big enough with door and can be used as 2nd bedroom. *** Unobstructed south views. Enjoy lake ontario right from private balcony. *** 9ft ceiling. *** One parking & one locker are included. *** Granite countertop and kitchen island. *** Close to square one, city hall, library, YMCA. Easy access to hwy 10 & 403 & go transit. Recreation center- indoor pool, sauna, gym, party room, 24hr concierge. (id:35762)
Homelife Landmark Realty Inc.
1208 - 5025 Four Springs Avenue
Mississauga, Ontario
Stunning Shows Aaa Pinnacle Built Condo Great Location 1 Bedroom With 1 Washroom, Gorgeous Layout, 9 Feet Ceiling, Modern Kitchen With Quartz Counter Top, Neutral Decor, Open Balcony. Amenities With 24 Hour Concierge, Lounge Pool, Outdoor Terrace With Bbq. Ensuite Laundry Clear View, Gym, Party Room, Underground Parking, All Utilities Included Except Hydro Close To All Amenities, Transit, Square One And Major Highways 401 & 403. (id:35762)
RE/MAX Real Estate Centre Inc.
148 Melrose Avenue
Wasaga Beach, Ontario
Welcome to 148 Melrose in Wasaga Beach, a charming, renovated home.Over 2.064 Sq.feet This 4-bedroom, 2 beautifully renovated bathrooms, residence offers an open-concept main floor where the living room seamlessly flows into the updated kitchen creating a warm and inviting space for family and friends. Lots of potlights, Step out from the main level into your private, fully fenced backyard, where nature surrounds you, providing a peaceful retreat. Upstairs, you'll find a versatile living space with 4 bedrooms , family room and a walk-out to a front balcony, perfect for enjoying the outdoors.Beautifull front porch. With its superb location, you're just a 7-minute drive to the Beach and only 20 minutes from Collingwood for weekend adventures.You don't want to miss out on this opportunity, book you showing today! (id:35762)
Sutton Group-Admiral Realty Inc.
127 Warren Bradley Street
Markham, Ontario
Fantastic Sun Filled Semi-Detached Home In Best Of Berczy Park. Bright, Spacious,Clean&Safe Family Neighborhood. Walk To Top Ranking Pierre Elliott Trudeau Hs/Castlemore Ps/All Saints Ces. South Facing Family Size Kit. W/Pantry/Newer Kitchen Cabinet. Sun Filled Master Br W/Sep. Shower. Full Fenced Backyard. Long Driveway For 2 Cars Parking. Step To Park/Public Transit. Minutes To Plazas/Restaurants/24 Hrs Groceries/Bank. All Existing Elf&Window Covers. S/S Appl(Fridge, Stove, Rangehood), Washer, Dryer, Dw(As-Is), Cac&Furnace, Gdo W/Remote, Hwt(Rental). (id:35762)
Nu Stream Realty (Toronto) Inc.
11 Thistle Avenue
Richmond Hill, Ontario
Welcome To This Beautiful And Cozy 9' Ceiling Townhome, End Unit Just Like A Detached House Located In Mcleod's Landing. 4 Bedrooms With Professional Finished Basement With 3-Pcs Bathroom. Gorgeous Dining Room, Open Concept Kitchen With Granite Counter-Tops, Stainless Steel Appliances, Breakfast Area With Walk Out To Landscaped Backyard. Lot's of Portlights, Oak Staircase. Fireplace, Hardwood Thru-out, Master Bedroom With 4-Pc Ensuite. Central Vacuum. B/Yard With A Huge Deck. Steps To McLeods Landing Elementary School. Mins To High Ranking Richmond Hill H.S., St. Theresa Of Lisieux, French Immersion, Walking Distance To Movati, Farmboy, Restaurants, Shops and Public Transit. (id:35762)
Sutton Group-Admiral Realty Inc.
91 Foster Creek Drive N
Clarington, Ontario
Newcastle's Beautiful 3 + 2 Bedroom Bungalow, Freshly Painted Throughout, Has It All. Kitchen Boasts Quartz Countertops, Undermount Dble Sink, Vinyl Flooring Open Concept Into Family Room With Mantle & Gas Fireplace And Walkout To A Deck. Livingroom And Dining Room Have Large Bay Window & Lge Window In Separate Dining Room With Wood Floors Thruout. Big Primary Bedroom Has A Lge Walk-In Closet and 4pc Ensuite. Mirrored Closet In The 3rd Bedroom. The Huge L-Shaped Rec Room (9.32 meters) Is Finished And Ready To Be A Family's Fun Spot, A Wet Bar With Fridge and Double Sink And An Egress Window Add To The Possibility Of This Fun Rec Room. The 4th And 5th Bedrooms And A 3 Pce Bath Round Out This Amazing Home In Newcastle. Open House Sat May 17th 1pm - 3pm. And Sun May 18th 1-3pm. Come And See This Beauty!!!!! (id:35762)
Right At Home Realty
2707 - 108 Garment Street
Kitchener, Ontario
Garment Street Condos! Don't miss this opportunity to own a unit with breathtaking views from the penthouse level. Located in Kitchener's Innovation District, you will find yourself within steps of Kitchener's vibrant downtown, restaurants, tech companies, university and college campuses, Victoria Park, and light rail transit. This 1 bed + den unit features an open concept kitchen with peninsula and quartz counters, stainless steel appliances, engineered flooring, soaring 10 ft. ceilings, and a 49 sq. ft. balcony with a western exposure. The building features luxury amenities, including entertainment room, landscaped BBQ terrace, fitness room, yoga studio, and outdoor pool and sports court to name a few. Parking for one vehicle included. (id:35762)
Ipro Realty Ltd.
1 West Avenue
Hamilton, Ontario
Welcome to a stunning custom built home where modern elegance meets comfort in every detail. Boasting over 3,000 sq. ft. above ground plus a 1,500 sq. ft. finished basement, this spacious and thoughtfully designed home offers everything your family needs and more. This home offers a sleek, modern kitchen equipped with top-of-the-line smart appliances and cabinets featuring convenient drawers, walk in pantry. Entertain with ease in the spacious open-concept living room, boasting a coffered ceiling, an electric fireplace and abundant natural light pouring in, creating a warm and inviting atmosphere for gatherings and relaxation. Work, study or quiet space conveniently in the main floor office, featuring elegant 8ft doors. The main floor impresses with 10ft ceilings, while the second floor offers a comfortable 9ft height, enhancing the sense of space throughout the home. The finished basement adds versatility, with a handy 2 pcs bath & 9ft ceiling. Upstairs, retreat to the tranquility of a large primary bedroom boasting a walk-in closet and a luxurious 5 pcs bathroom. A second bedroom with its own 3 pcs bathroom and two additional bedrooms sharing a 5 pcs bathroom provide ample accommodation for family or guests. Step outside to the meticulously landscaped outdoor space, complete with a covered patio featuring a BBQ gas hookup, lush grass. Additional features include oak stairs with iron spindles, rough-in central vacuum, and upgraded lighting throughout, wired security system, hard wired wi-fi access point on each level, main floor laundry adding to the overall allure and functionality of this exquisite home. Minutes to QEW, groceries and future Go Station. Close to schools, this detached 2-story home is located in a desirable neighborhood on a spacious lot. (id:35762)
RE/MAX Real Estate Centre Inc.
17 - 2531 Northampton Boulevard
Burlington, Ontario
Don't Miss This Bright & Spacious End Unit Like Semi Detached ! Welcome to this beautifully maintained $$$ Spent on upgrades . 3+1 bedroom, 3-bathroom townhome in a quiet and well-cared-for enclave in the highly sought-after Headon Forest community. This rare end-unit, 3-storey townhome offers: A sun-filled and open-concept layout A private balcony and fully fenced backyard Low condo fees in a well-managed complex Perfectly located close to all amenities: Easy access to highways and GO Bus Minutes to shopping, dining, and parks Whether you're a first-time buyer, a growing family, or an investor, this home is a fantastic opportunity in one of Burlington's most desirable neighbourhoods! (id:35762)
Exp Realty
2331 Millstone Drive
Oakville, Ontario
Welcome to 2331 Millstone Dr, a meticulously maintained 4-bedroom detached home in Oakville highly desirable Westmount community. This stunning residence features an open-concept layout with soaring 10-foot ceilings, elegant hardwood flooring, pot lights, and a gourmet kitchen equipped with stainless steel appliances and granite countertops. The spacious family room, highlighted by a cozy gas fireplace, is perfect for gatherings. Upstairs, the luxurious primary suite offers a spa-inspired ensuite, while the second-floor laundry adds everyday convenience. Additional features include California shutters, custom wood cabinetry, and a concrete driveway. Ideally located near top-rated schools, including Forest Trail Public School and Garth Webb Secondary School, this home is just minutes from Oakville Trafalgar Memorial Hospital and Bronte GO Station. The nearby park and playground provide endless fun for kids. (id:35762)
Homelife New World Realty Inc.
30 Norgrove Crescent
Toronto, Ontario
When old world charm and grandeur meets modern elegance and sophistication, you have arrived at 30 Norgrove Cres. This magnificent property captures an open and airiness within a beautiful, traditional centre hall plan. Surrounded by windows and flooded by natural light, the main living spaces offer a perfect family and friends nesting area to decompress and offers compelling professionally landscaped garden views to watch the seasons. Perfect for entertaining. Additionally, the main floor boasts tall 9' ceilings with beams, a new large and modern chef's kitchen, expansive formal dining room mirrored by a substantial sitting/reception room for relaxing quiet reflections. 4 very spacious bedrooms and very large (5th bedroom) work from home office, 3.5 baths, sizeable lower level recreation space. Over 3450 Sq Ft, plus 1320 Sq Ft lower level. Sublime tranquility, refined finishes, you will truly appreciate the grand, yet soft elevated living that this home offers. Hundreds of thousands $$$ spent on renovations and many newer updates to this truly spectacular home. Flagstone paths, mature greenery and 2 Car garage (built in 2009). This stately home will not disappoint! (id:35762)
Century 21 Fine Living Realty Inc.
2605 - 4065 Confederation Parkway
Mississauga, Ontario
Wake up to a beautiful sunrise and a panoramic view of city/lake from this 596 sq. ft unit ...Welcome to Daniels Wesley Tower, where modern luxury meets ultimate convenience! This stunning, one-bedroom plus den unit, is beautifully appointed with an open-concept kitchen featuring sleek stainless steel appliances and quartz countertops, complemented by 9-ft ceilings and expansive windows that flood the space with natural light. Enjoy the convenience of in-suite laundry, underground parking, and a private locker, all designed for effortless living. Perfectly located in downtown Mississauga, you're just steps from highways, transit, premier shopping, dining, parks, and trails. This is more than a home; its a lifestyle upgrade waiting for you! (id:35762)
International Realty Firm
100 - 9470 The Gore Road
Brampton, Ontario
Welcome to the stunning 2-bedroom stacked townhome located in the desirable Castlemore community of Brampton. This exceptional residence offers a perfect blend of modern comfort and elegant design, ensuring a delightful living experience for its fortunate occupants. Upon entering this charming home, you are greeted by a spacious and inviting living area. The open concept layout creates a seamless flow between the living room, dining area, and kitchen, allowing for effortless entertaining and a warm sense of togetherness. The abundance of natural light filtering through large windows fills the space with a bright and airy ambiance, enhancing the overall appeal of the home. The two generously sized bedrooms provide a peaceful retreat after a long day. The master bedroom features a spacious layout fit for a king-sized bed and a walk-in closet. The second bedroom offers flexibility and can be utilized as a guest room, home office, or a cozy space for relaxation. (id:35762)
Royal LePage Premium One Realty
425 Maple Grove Drive
Oakville, Ontario
Well-Maintained Features 3+1 Bedrooms, 2 Bathrooms bungalow on an impressive 75*161 ft lot in prime South East location Oakville surrounded by large multi million dollar custom homes. The Additional Recreation Room Offers Extra Space For Entertainment Or A Home Office. Unbeatable Location! Walk To Oakville Trafalgar High School, E.J. James Public School, And Maple Grove Public School. Close To Shopping Malls, Major Highways, And All Essential Amenities. Perfect For Families Or Professionals Looking For Comfort And Convenience! (id:35762)
Homelife Landmark Realty Inc.
425 Threshing Mill Boulevard
Oakville, Ontario
Stunning Luxurious Starlane Home on a Premium 45 Ft Corner Lot! 3,315 sq.ft (as per MPAC) * Only 7 Years Old with Elegant Stone Exterior * Soaring 10 Ft Ceilings on Main Floor, 9 Ft on Second Floor and Basement * Thoughtfully Designed Layout Featuring 5 Spacious Bedrooms + Office + 3 Full Bathrooms Upstairs + Main Floor Powder Room * Gourmet Open-Concept Kitchen with Extended Cabinetry, Custom Backsplash, and Quartz Countertops * Expansive Family Room with Cozy Fireplace, Perfect for Entertaining * Recent Upgrades Include: Fresh Painting, New Tiles, Upgraded Kitchen, Renovated Main Floor Powder Room, and Stylish Pot Lights Throughout * Move-in Ready with Modern Finishes and Attention to Detail! (id:35762)
Highland Realty
3315 - 225 Commerce Street W
Vaughan, Ontario
Welcome to this Gorgeous One-Bedroom + Den Condo + 2 Wash for Lease located in the heart of Vaughan, steps away from the Vaughan Metropolitan Centre. This bright East-facing unit features floor-to-ceiling windows, and a large balcony, with a Beautiful View! A Spacious Den Can Be An Extra Bedroom or Office. Modern kitchen with quartz countertops, complimentary backsplash, and Euro appliances. Great Building Amenities To Be Discovered! Metropolitan Centre, Easy Access To Shopping, Dining, and Entertainment, including Cineplex, Costco, IKEA, and Dave & Busters. HWY7, 400, 407 Nearby. Mins Walk To Subway/Go Transit Hub. Come Live In A Brand New Life Chapter! (id:35762)
First Class Realty Inc.
26 Imperial College Lane
Markham, Ontario
Welcome To 3-Year New Gorgeous 3 Bedroom Townhouse Located In Wismer, High Demand Area In Top School Zone. Tons Of Upgrades, B/I Stainless Appl, Pot Lights In Living And Kitchen. Spacious Layout And Large Windows Fill With Spectacular Sunlights. Top Community, Top Ranked Bur Oak SS / Donald Cousens PS; Steps To Banks, Restaurants, Grocery Stores, Shopping Plaza And Much More. Mins To Mount Joy GoStation, Convenient To Walmart Supercentre And 404. ***Please Note Virtual Staging For Illustration Purpose Only!!! (id:35762)
RE/MAX Realtron Jim Mo Realty
125 - 9570 Islington Avenue
Vaughan, Ontario
Experience refined living in this beautifully appointed stacked townhome, nestled in the sought-after Sonoma Village community of Woodbridge. This spacious 2-bedroom, 2.5-bathroom residence boasts elegant finishes, including rich hardwood flooring throughout and soaring 9-foot ceilings that enhance the open-concept layout. Designed for modern lifestyles, the bright and airy living space seamlessly blends comfort and sophistication, making it ideal for both everyday living and stylish entertaining. The gourmet kitchen flows effortlessly into the dining and living areas, offering a perfect setting for hosting family and friends. Enjoy the convenience of one underground parking spot and a prime location just steps from everyday essentials including a grocery store, Tim Hortons, popular restaurants, scenic parks, and nature trails. Top-rated schools are nearby, making it a perfect choice for families. Located in a friendly, safe, and well-established neighbourhood, this home offers exceptional connectivity. You're just a short drive to Vaughan Mills Mall, the charming shops of Kleinburg Village, and minutes from Highways 427, 400, and 407 ensuring an easy commute whether by car or public transit. Whether you're a first-time buyer, downsizer, or savvy investor, this luxury townhome offers the ultimate blend of comfort, convenience, and community. (id:35762)
Royal LePage Premium One Realty
515 - 1 Uptown Drive
Markham, Ontario
Bright & Spacious 2 Bed & 2 Bath Condo In The Heart Of Unionville--Downtown Markham! Approx. 800 Sqft. This Modern Unit Features A Functional Open-Concept Layout, A Stylish Kitchen With New S.S Appliances (2024), Granite Countertops, In-Suite Laundry, And Two Rare Private Balconies Offering Beautiful Unobstructed Views. Well-Maintained Building With Great Amenities. Enjoy Resort-Style Living With Access To Indoor Pool, Gym, Library, Party Room, Guest Suites & Ample Visitor Parking. Ideally Located Just Minutes From Hwy 407/404, York University Campus, Markham Civic Center, YMCA, Cineplex, Whole Foods, LCBO & Local Plazas. Steps To Restaurants, Banks & Viva Transit. 1 Underground Parking & 1 Locker Included. (id:35762)
Smart Sold Realty
5 Hamstead Avenue
Toronto, Ontario
Stylish Modern Box Home with Practical Design and Premium Finishes! This modern box-style residence (built in 2022) stands out with its sleek design, unique exterior cedar/metal accents, and a thoughtful layout that maximizes both space and functionality. With 3 spacious bedrooms, 3 full baths, and a legal front yard parking, this home is designed for comfortable, contemporary living. Inside, you'll find hardwood floors throughout, pot lights, soaring 12-ft ceilings in the kitchen and dining area, and floor-to-ceiling windows that flood the space with natural light, creating a strong sense of brightness and airiness. The kitchen is a showstopper, featuring Fisher & Paykel stainless-steel appliances, quartz countertops, ample cabinetry, and an airy dining area that opens directly to the backyard perfect for entertaining. Positioned at the rear of the main level, the kitchen and dining area offer privacy and a seamless indoor-outdoor flow. As you walk through split levels, the minimalist architecture emphasizes clean lines, open space, and simplicity -striking a perfect balance between comfort and modern elegance. The living room showcases a vaulted ceiling, large windows, and beautiful hardwood flooring. Upstairs, the primary bedroom includes a large custom-built closet and a luxurious 3-piece ensuite, while two additional bedrooms share a sleek 4-PC bathroom. The fully finished basement features 8-ft ceilings, pot lights, and a 3PC bath, offering flexibility for a guest suite, home office, or entertainment area along with additional storage and a dedicated laundry room. Enjoy the fully fenced backyard, ideal for relaxing or hosting guests in your own private retreat. Steps from Taylor Creek Park, near Parkside ES, École Élémentaire la Mosaïque, D A Morrison Middle School, Main Subway Station, TTC & GO Train. A must-see for those seeking bold style and intelligent living! Bikers Paradise -Score 100%! (id:35762)
Ipro Realty Ltd.
1518 Queen Street E
Toronto, Ontario
Stop scrolling - you just found the one! This freehold (no condo fees) executive townhouse offers stress-free living with no grass to cut, and with your built-in garage, you'll never have to scrape ice from your car again! Gorgeous hardwood planks line the open-concept living/dining rooms, while a gas fireplace anchors the space and provides a cozy backdrop for relaxing in your living room or entertaining friends. The large bay window overlooks Jonathan Ashbridge Park (tennis courts, splash pad & more!). The eat-in kitchen is stunning - with heated floors, a waterfall stone counter, double stainless steel under-counter sinks, a gorgeous backsplash, updated appliances, and additional pot lights. A custom island with matching stone top is included, and there is a convenient sliding door that walks out to your breakfast balcony. Don't miss the main floor powder room - that's right, this home offers 3 bathrooms! The primary floor features an oversized bedroom with a convenient nook overlooking the park, walk-through closets with built-in organizers, and a killer ensuite bathroom with glass shower, double vanity, and a skylight! You even have your own rooftop terrace. On the second level, two additional bedrooms share a 4-piece bathroom, and easy second-floor laundry makes life even simpler. The basement rec room/gym/office is also zoned commercial/residential - making this an ideal home for entrepreneurs, as you can work from the lower level and clients will never enter your personal living space. Freshly painted, with an updated lighting package throughout and smoothed ceilings, this home is truly turnkey.T he location: wow! A quick walk to the beach, boardwalk, volleyball, bike & running trails, direct access downtown via the streetcar at your door, and a great elementary school with French immersion just one block away! The Queen & Ashbridge condo development is wrapping up just a block away, which is going to bring even more life, restaurants, and shops to the area. (id:35762)
RE/MAX Hallmark Realty Ltd.
207 - 124 Aspen Springs Drive
Clarington, Ontario
This light-filled 2-bedroom end unit in Bowmanvilles Aspen Springs community is a rare find especially with its private garage, second parking space, and exclusive locker included.Set on the second floor with no neighbours on one side and close to the quiet rear building entrance, this unit has a true sense of privacy and flow. Inside, youll find quality laminate flooring, a large eat-in kitchen with stainless steel appliances and breakfast bar, plus in-suite laundry and ample storage throughout.The walk-out balcony offers a great space to unwind, while the primary bedroom features a walk-in closet, and the second bedroom is the ultimate flex room perfect for a home office, nursery, or guest space.Whether you're starting your journey, investing wisely, or making a fresh start, this condo delivers lifestyle, convenience, and long-term value just minutes to Hwy 401, future GO Train, and all of Bowmanvilles best spots. (id:35762)
Sutton Group-Heritage Realty Inc.
2012 - 1435 Celebration Drive
Pickering, Ontario
*WOW* Fabulous 1+1Br on 20th Flr w/ spectacular view of Lake Ontario!! University City Condos 3 (UC3) were developed w/ both young professionals & older demographics in mind as part of a vision for Dwntwn Pickering to become a major hub for jobs & population growth. This brand new unit has open concept layout w/ unobstructed West, South & North views. Unit has +$20K in Builder Upgrades: Flat ceilings, High Gloss Kit & bath Cabinets, Deep Cabinet over Fridge + Side Panel, Under Cabinet Valance, Laminate floors throughout, Mirrored Entry Closet Doors, Upgraded Interior Doors, Frameless Glass Shower in Ensuite in lieu of tub, Waterproof light in Shower. Unit also has a spacious 116 sq ft (approx) Balcony where you can enjoy your favorite book or drink b4 or afterwork looking out across the city to the peaceful and tranquil waters of Lake Ontario. Perfect 4 young professional singles /couples or downsizers, short 2 min walk to Go Station allowing quick commute 2 downtown T.O from this sought after downtown Pickering community. UC3 offers 24 hours concierge, extravagant state of the art gym facilities, a party hall that feels like a high end venue for all of your party/gatherings, an exceptional game/entertainment rooms, sauna & outdoor swimming pool. Large outdoor terrace with cabanas & BBQs. UC3 is mins to 401, short drive to Marina, Beachfront Park & trails, 3 min Drive to Pickering Town Centre with many Big Box stores or easily Walk over using the Pedestrian Bridge @ Go Station. Not far is the Pickering Recreation Complex with 2 Indoor Pools, Ice skating, Group classes and more. Pickering is preparing to be the next hot spot 2 live in GTA East. Do not miss your chance to own one of the best condo communities in Pickering!! (id:35762)
Housesigma Inc.
96 Emperor Street
Ajax, Ontario
Incredible Value! Spacious Bungalow with Separate Entrance Listed at Just $779,900! Why settle when you can get more for less? Welcome to this charming, solid-brick 3+2 bedroom semi-detached bungalow offered at the lowest list price in the area! Perfect for first-time buyers, growing families, or savvy investors, this home delivers unbeatable space, versatility, and income potential (2 bed basements have been renting $1700-$1900 while 3 bedroom main floors $2400-$2600). Step into a bright and functional main floor with 3 spacious bedrooms, a full 4-piece bathroom, and a sun-filled South facing living/dining area ideal for hosting or relaxing with family. The large kitchen features ample storage and accesses the side door. Downstairs, the finished basement with separate side entrance offers two additional bedrooms, a full bath, and a large living/dining area & kitchen ready-made for in-laws, guests, or a potential rental suite to help offset your mortgage. Outside, enjoy a private driveway with parking for up to 3 vehicles and a fully fenced yard. Situated in sought-after South East Ajax, 96 Emperor Street offers unparalleled convenience for families and commuters alike. Families will appreciate the proximity to reputable schools such as St. Bernadette Catholic School, St. James Catholic School, and Southwood Park Public School, all within a short distance. For outdoor enthusiasts, Ajax Waterfront Park and Rotary Park provide scenic trails and recreational facilities just minutes away. Daily errands are a breeze with nearby shopping options including Walmart, Costco, LCBO, and Shoppers Drug Mart. Commuters will benefit from easy access to Highway 401 and the Ajax GO Station, ensuring seamless travel throughout the GTA. Additionally, Lakeridge Health Ajax Pickering Hospital is conveniently located just blocks away. Don't miss your chance to get into the market with a property that checks every boxspace, value, and opportunity. Offers welcome anytime! (id:35762)
RE/MAX Hallmark Realty Ltd.
28 - 3100 Kingston Road
Toronto, Ontario
Charming Corner Condo Townhouse. End unit on Private street backing onto a park in the heart of Cliffcrest. Literally steps to all amenities, including: Shoppers Drug Mart, LCBO, Library, Banks, tons of restaurants and local businesses plus the brand new No Frills in Cliffcrest Plaza. Walk through the back gate to HA Halbert school with public playground and outdoor pool. Minutes from the Beach, Bluffers Park and easy access to downtown with TTC at the door. Inside you'll find 4 + 1 bedrooms, bright spacious Living room with 12 and half foot tall ceilings and wood burning fireplace, along with walkout to private yard. Open concept modern kitchen combined with dining area makes for ideal entertaining, managing a growing family or both. Funky, fresh, functional and fun this space is the place you'll want as your own! Offers anytime. (id:35762)
Royal LePage Estate Realty
1705 - 1480 Bayly Street
Pickering, Ontario
Luxury living at its finest in this stunning 2-bedroom penthouse corner suite. Ideally located in the heart of Pickering, just a 7-minute walk to Pickering GO Station and steps from Pickering Town Centre, this beautifully upgraded suite offers unmatched convenience. With over 900 sq ft., 10 ft ceilings and boasting a bright, open-concept layout, this unit feels spacious, combining elegance with everyday functionality. Featuring large windows with custom motorized blinds, smooth ceilings, and premium finishes throughout, including upgraded trim, flooring, cabinetry, and tile. Primary suite offers a 3-piece ensuite and custom walk-in closet. Step outside and take in breathtaking lake views from your large west-facing 124 sq. ft. balcony, perfect for entertaining, gardening and unwinding watching the sunset. Enjoy resort-style amenities, including: Outdoor pool with cabanas, state-of-the-art fitness centre with yoga room, rooftop terrace with BBQs, elegant party room includes full kitchen and more. Enjoy peace of mind with 24/7 concierge. This unit comes with parking and locker, both conveniently located on P1 level. Also included is a large ensuite laundry room. This unit offers a split bedroom layout ensuring privacy and comfort. Set in one of GTA Easts' fastest-growing communities, you're surrounded by top-rated schools, parks, shopping, dining, groceries, a library, cinema, and more. With easy access to major highways and a quick train ride to Union Station, this is a prime opportunity for homeowners and investors alike. Sophistication, world-class amenities, and a location that can't be beat, this is the one you've been waiting for. (id:35762)
Royal LePage Connect Realty
84 Boultbee Avenue
Toronto, Ontario
WOW!!! Shows 10++++ Where Architecture Meets Atmosphere. Elevated Living In "THE POCKET". A Rare Fully Detached 4-Bedroom, 3-Bathroom 2 Car Garage Home Sits Proudly On A Wide 25x100 Ft Corner Lot, Bright & spacious One of a Kind Home Offering Privacy, Panoramic Skyline Views, CN Tower And Perfectly Positioned Between Riverdale, Danforth, And Leslieville. An Unbeatable Sense Of Community. The Heart Of The Home Is The Modern Two-Storey Rear Addition, Thoughtfully Designed To Balance Openness With Intention. On The Main Floor, A Stunning Sun-Filled Family Room Flows Seamlessly Into A Serene, Landscaped Backyard Perfect For Morning Coffee, Evening Dinners, Or Relaxed Weekends With Family And Friends. Above, A Versatile Studio Loft With Skylight Offers An Inspiring Space To Create, Or Unwind. Inside, The Home Blends Contemporary Finishes With Warm Character. Refinished Hardwood Floors And Exposed Brick Accents Offer A Nod To Toronto's Architectural Roots, While The Updated Kitchen Complete With S/S Appl. Upstairs, You'll Find Four Bright, Well-Proportioned Bedrooms, Each Designed To Offer Quiet Comfort And Privacy. A Stylishly Renovated Bathroom Rounds Out This Level With Spa-Like Simplicity And Function. A Fully Finished Basement Provides Even More Living Space Perfect For A Rec Room, Guest Suite, Or Home Gym Along With A Third Bathroom And Dedicated Laundry Area & For Those Needing Parking In The City, The Rare Two-Car Garage Plus Additional Driveway Space Offers Flexibility And Convenience That's Hard To Find In This Location. The Pocket Is One Of Toronto's Most Walkable, Tight-Knit Communities Just Steps From Phin Park, The Donlands TTC Subway Station, Schools, And Minutes To Danforth's Shops And Restaurants, Plus A Short Ride To The Beach Or Downtown. This Isn't Just A Home, Its A Modern Toronto Lifestyle Wrapped In Calm, Connection, And Character.84 Boultbee Avenue Is Ready For You To Move In And Make It Yours. (id:35762)
Ipro Realty Ltd
1105 - 55 Charles Street E
Toronto, Ontario
Discover urban sophistication in this fully furnished 2-bedroom, 2-bathroom suite at 55C Bloor Yorkville Residences, featuring 9-foot ceilings and floor-to-ceiling windows that flood the space with natural light; an open-concept living and dining area with engineered hardwood floors; a gourmet kitchen equipped with stainless steel appliances, stone countertops and a movable island; a spa-inspired primary ensuite with soaker tub and rain shower; a versatile second bedroom perfect for guests or a home office; and access to premium amenities including a state-of-the-art fitness centre, rooftop lounge with BBQ terrace, party room, billiards lounge and 24-hour concierge. Located steps from Bloor-Yonge station, world-class shopping, dining and galleries in Yorkville, and minutes from the University of Toronto and Toronto General Hospital, A MUST SEE UNIT! (id:35762)
Avion Realty Inc.
5307 - 898 Portage Parkway
Vaughan, Ontario
Beautiful, bright, 2 bed room condo plus study in the desirable heart of Vaughan . This amazing unit boasts an open concept layout, modern kitchen with stainless steel appliances, laminate flooring throughout, 9 foot ceilings, floor-to-ceiling windows, balcony with gorgeous unobstructed south views. The primary bathroom has a 4 piece ensuite, second bathroom with 3 pieces. Steps to the Vaughan Metropolitan Centre Subway & Bus Station ,Hwy 7, 407, 400, Costco, Ikea, Vaughan Mills, Cineplex Movies, restaurants, groceries, parks, Vaughan spital, Canada's Wonderland, and York University. 24 Hour Concierge, Exercise Room, Functional Business Center, Visitor Parking, and More. (id:35762)
Right At Home Realty
952 - 10 Capreol Court
Toronto, Ontario
Welcome to this beautifully laid-out condo unit at 10 Capreol Court, located in Toronto's vibrant CityPlace community. This excellent 2-bedroom, 2 full bathroom plus den unit offers a smart and spacious 745 sq ft interior with a sunny, southeast exposure that fills the space with natural light. The open-concept kitchen includes a super-sized built-in pantry offering ample storage, while floor-to-ceiling, wall-to-wall windows provide stunning views and an airy ambiance. Step out onto your private walk-out balcony overlooking the serene rooftop garden, perfect for relaxing or entertaining. The layout is ideal for families, featuring a master bedroom, an indoor second bedroom, and a versatile den for work or guests. Building amenities include an indoor pool, full gym, and shared laundry facilities. Situated just steps from Canoe Landing Park and a dog park, with nearby access to public and Catholic schools, Sobeys, The Well, the lake, a community center, and a library, this condo blends urban convenience with lifestyle comfort in one of downtown Toronto's most dynamic neighborhoods. (id:35762)
Royal LePage Signature - Samad Homes Realty
1 - 191 Broadway Street
Mississauga, Ontario
Location, Location, Location! Beautiful, Sunny, Fully Renovated 1 Bedroom Unit In A Quiet 6-Plex With Terrific Neighbours, Located In High Demand Streetsville. Surrounded By Every Amenity You Could Want And A Quick Walk To The Go Station Make This An Ideal Location For Commuters. Heat And Water Included. Hydro Metered And Paid For Separately By Tenant. This Unit Will Not Last. (id:35762)
Streetcity Realty Inc.
13880 Willbruck Drive
South Dundas, Ontario
Dreamy Ault Island executive stone bungalow has 3500+sqft of living space with 3+2 bdrms/4 wshrms on a 1.62 acre lot with a private pond & waterfront views of the St. Lawrence River to watch ships passing by. No homes behind. Landscaped & surrounded by trees. Open concept Main floor. Kitchen has granite counters, a pantry & a large island along with a separate Breakfast Room with a convenient built-in cabinet. Formal open-concept Dining Room with architectural columns. The Living Room has a cozy gas fireplace & w/o to covered deck. The Primary Suite has an ensuite with an oval jet-tub & separate glass-enclosed shower along with a walk-in closet. There are 2 more ample-sized bedrooms on this level with large windows & hardwood flooring which is carried throughout the Main Floor. Ceramic tiles in Kitchen, Laundry Room & 4 washrooms. In-law potential Basement has 2 separate staircases; 1 from the garage. The Family Room has a built-in bar. A Games Room includes a pool-table & accessories. The 2 basement bedrooms have windows & another room can serve as a home office space, home gym purpose & more. The fully equipped Utility Room includes a central vacuum including all existing accessories & Kitchen sweeper, a built-in workbench, an owned hot water tank, water softener, UV, water filter, air exchanger, full-time Generac generator, 2 sump pumps (one is a back-up), a sewage extractor. The incredible outdoor living space includes a covered front porch & covered back composite deck & hot tub. Beautifully landscaped perennial gardens, interlocking brick walkways, & your own private pond where you can even skate in the Winter. Double 670 sq ft garage has 2 separate garage doors & openers & 2 interior entrances to the Main Floor & Basement. Nature-lover's delight with an array of birds & even deer will stop by. Situated on exclusive Ault Island accessed yr-round by causeways. Waterfront trail, beaches, marinas, golf nearby. 30 mins to Cornwall/U.S border. 1 hr to Ottawa. (id:35762)
Tailor Made Real Estate Inc.
Lower - 1385 Peartree Circle
Oakville, Ontario
Welcome to this newly built, never-lived-in 2-bedroom lower-level suite in an executive home located in one of Oakvilles most desirable neighborhoods. This bright and spacious unit features large windows, and a private walk-up entrance for maximum comfort and privacy. The modern kitchen is equipped with sleek new cabinetry, and brand-new stainless steel appliances including a stove, fridge, and dishwasher. Ideally situated within walking distance to top-rated Pilgrim Wood Public School and Abbey Park High School, this home is perfect for professionals or families seeking quality living in a prime location. (id:35762)
Royal LePage Real Estate Services Ltd.
2906 - 2220 Lake Shore Boulevard W
Toronto, Ontario
Spacious 1 Bed + Large Den unit with stunning lake views from the balcony! This bright, functional layout offers a versatile den perfect for a home office or guest space. Enjoy the luxury and convenience of urban living with Metro, Shoppers, Starbucks, and more right at your doorstep. Building amenities include a 24-hour concierge, gym, pool, sauna, party room, BBQ area, and yoga studio. Unbeatable location walk to the lake, hop on the streetcar to downtown Toronto right outside your door, and quick access to the QEW. One parking and one locker included. (id:35762)
Hc Realty Group Inc.
47 Kessler Drive
Brampton, Ontario
Located in Bramptons family-oriented Sandringham-Wellington North community, 47 Kessler Drive offers over 2,600 sq ft of upgraded living space. This detached 2-storey home features 4 bedrooms, 4 bathrooms, and a thoughtfully designed layout with 96 ceilings on the main floor. The modern kitchen boasts Level 5 Hanstone countertops, extended cabinetry, and built-in appliance towers. Hardwood flooring, smart lighting, and tandem soft-close drawers enhance the home's functionality.The second floor includes a convenient laundry room and a spacious primary suite with a walk-in closet and upgraded 5-piece ensuite. A separate entrance leads to a finished basement, currently under construction with permits in place, offering potential for additional living space or rental income.Situated near top-rated schools, parks, and shopping centers like Trinity Common Mall, and with easy access to Highway 410 and public transit, this home is perfectly positioned for families seeking comfort and convenience. (id:35762)
RE/MAX West Realty Inc.
B1103 - 3429 Sheppard Avenue E
Toronto, Ontario
Brand-New 1 Bedroom Condo Unit in Garden Series, Located in Highly Desirable Warden & Sheppard Area! High Level, 9ft Ceiling, Unobstructed South View With A Big Balcony; Floor To Ceiling Windows for Both Living Room and Bedroom. Open Concept Layout, Premium Laminate Flooring Throughout. Modern Kitchen with Stainless-Steel Appliances. Close to Major Highways (401, 404, and DVP), Minutes away from Fairview Mall and Scarborough Town Centre, Shopping, Groceries, Restaurants. East Access to UTSC, York, Seneca. (id:35762)
Dream Home Realty Inc.
826 Brimorton Drive
Toronto, Ontario
Welcome to 3 Bedroom 1 Bath detached Bunglow located in the sought-after Woburn community! This spacious main floor unit features 3 bright bedrooms, offering natural light. The location is unbeatable, with convenient access to all amenities. Close to public transit, Highway 401, numerous parks, University of Toronto Scarborough, Scarborough Town Centre, Cedarbrae Mall, Centenary Hospital, and a variety of shopping plazas and restaurants. (id:35762)
Century 21 Percy Fulton Ltd.
25 Kingham Avenue
Ajax, Ontario
Welcome to 4 Bedroom 3 Bath Detached in Prestigious Neighbourhood South East Ajax close to Ajax Water Front. This house walks into 9 foot Ceiling Heights on the Main Floor with Formal Living & Dinning Area. *Family Room with Double Ceiling Height & Gas Fireplace * Kitchen with custom built Cabinets , Stainless Steel Appliances, Granite counters & Central Island * Master Bedroom with 4pc Ensuite & Balcony * Each room with Double Closets * Private Fenced Backyard * EV Charger Installed *Walking Distance to Trails, Parks, Ajax Lake * Minutes away to HWY 401, Transit, Shops, Places of Worship & More. (id:35762)
Century 21 Percy Fulton Ltd.
2205 - 1350 York Mills Road
Toronto, Ontario
Great Opportunity To Own This 2 Bedroom South Facing Penthouse Unit, Oversized Balcony, Enjoy 180 Degrees Fabulous Panoramic South View Of Toronto Skyline. Move In Condition, Ensuite Laundry/Storage Room And Private Parking Space, Well Managed Building With Gym, Party Room, Playground. Ttc At Door, Steps To Schools, Shopping Mall, Parks, Recreation Centers, And Everything This Amazing Community Has To Offer, Easy Access To Hwy 401/404 Means You Can Be Downtown In 25 Minutes Or Less, A Great Value For First Time Buyers. (id:35762)
Homelife New World Realty Inc.


