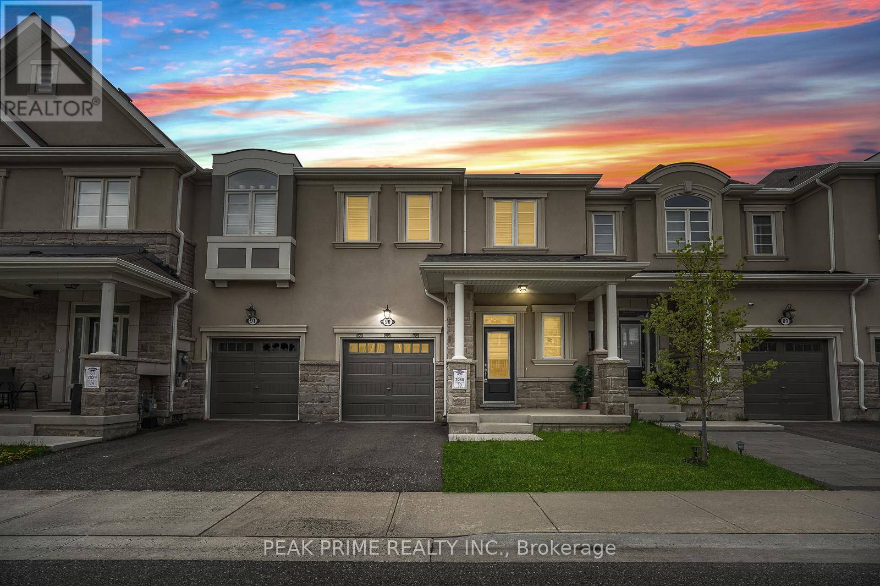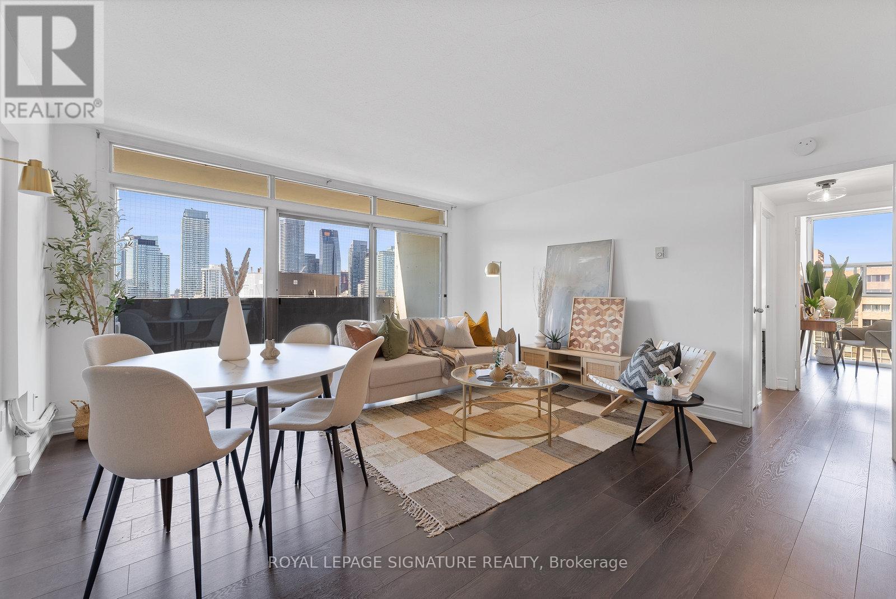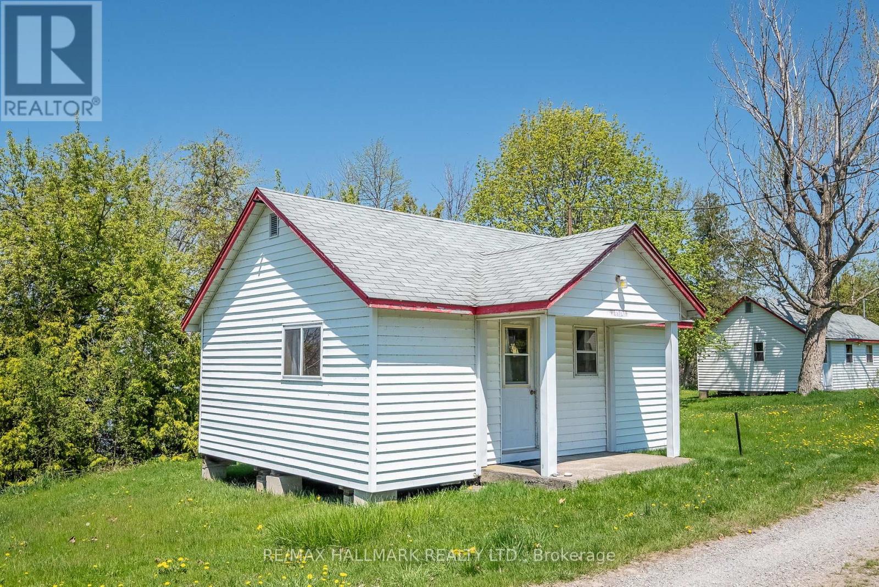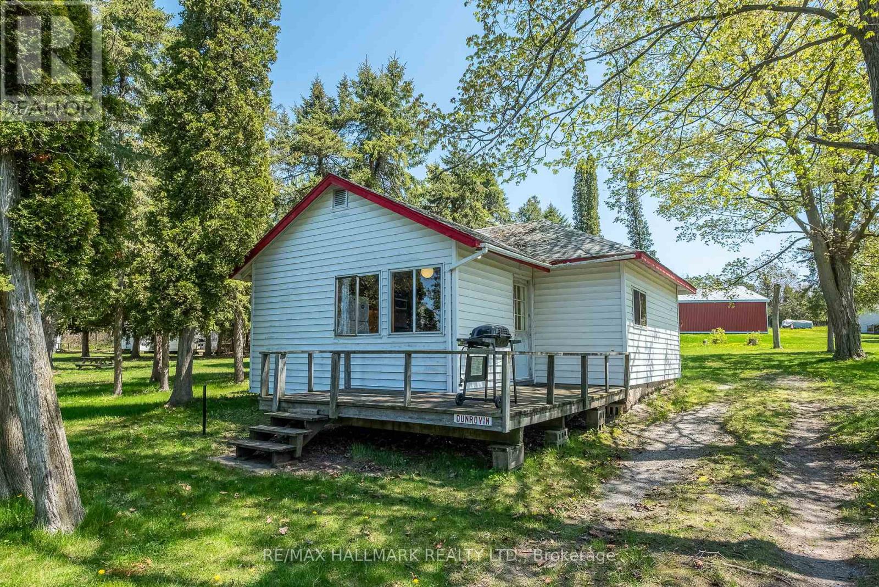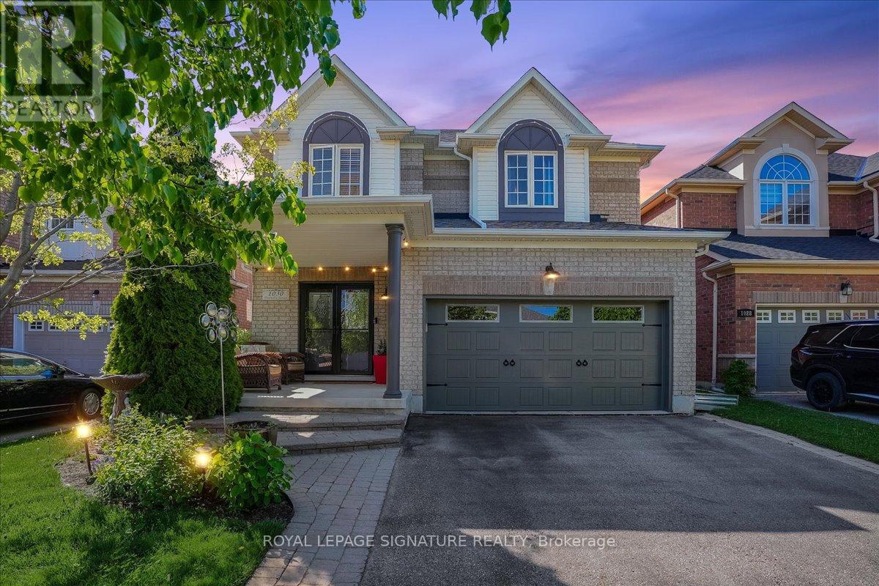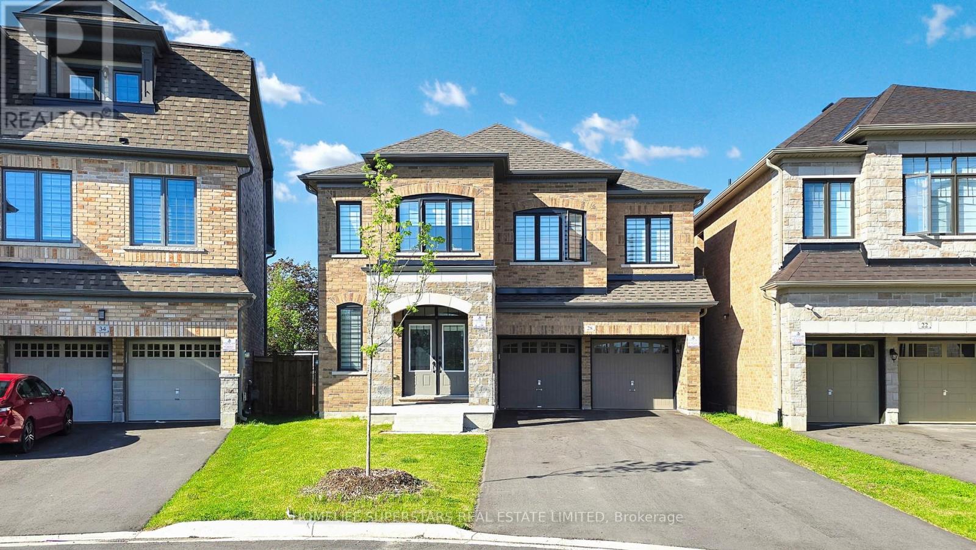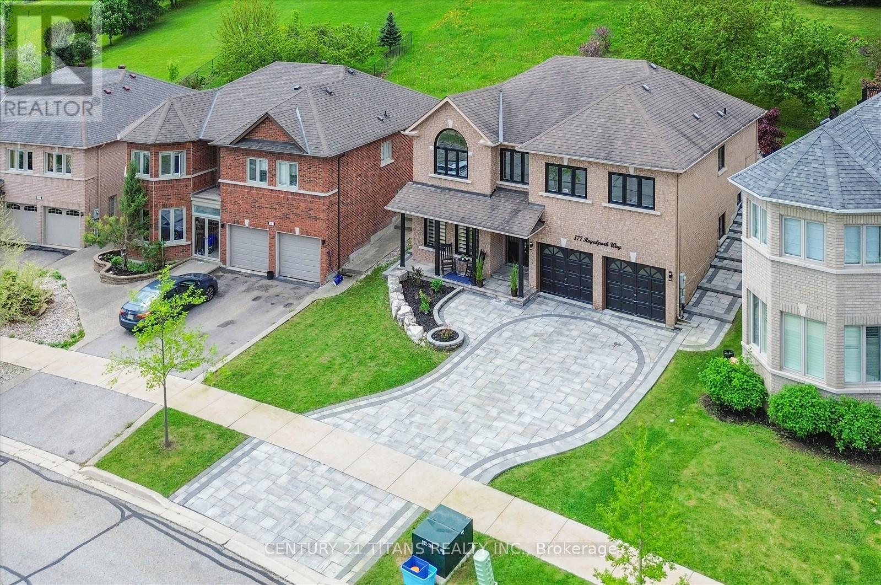62 Treasure Hill Road
Vaughan, Ontario
Feels like home! Tucked onto a quiet, circular street with no through traffic and no rear neighbours, this beautifully updated 3-bedroom, 4-bathroom home backs onto the wide open green space of Maple Reservoir Park. The main floor is thoughtfully laid out with hardwood floors and warm, neutral finishes. The gas fireplace adds an elegant focal point, while the kitchen anchors the space with a central island breakfast bar thats ideal for quick meals or casual conversation. The light filled dining area opens directly to the backyard easily extending your living space outdoors. Upstairs, all three bedrooms feature tastefully-toned hardwood flooring, including the spacious primary with a walk-in closet and a well-appointed ensuite with separate tub and shower. Downstairs, the finished lower level makes the perfect hang space, complete with a rec area, a beverage bar with two beverage fridges, and a modern three-piece bathroom. Theres also a cold room and an amazing laundry centre with storage galore. The home is conveniently close to great amenities including shopping, schools, and the Maple Community Centre with facilities including a pool, skating rink, fitness centre, indoor track, bowling alley and more. The Maple Go station is just a 5-minute drive away and the location provides easy access to major highways, Vaughan Mills and Canadas Wonderland. Recent updates include: Dishwasher (2024), Oven (2023), Washer & Dryer (2022), Furnace (2022), Hot water heater (2021), Garage door (2021), Roof (2019) (id:35762)
Sage Real Estate Limited
1103 - 100 Leeward Glenway
Toronto, Ontario
Spacious 3-bedroom condo ALL UTILITIES INCLUDED !!! This condo is ready for you to move in! The open-concept layout seamlessly connects the living, dining, and kitchen areas, creating a bright, welcoming space perfect for entertaining or relaxing. Located in the vibrant a neighborhood, this condo offers exceptional convenience with a bus stop right outside the building and the Eglington Crosstown LRT. Nearby amenities include Sunny Supermarket, Tim Hortons, Shoppers, Costco and a variety of dining options like Shaheen Tikka & Kabab House. LOWEST Maintenance Fees around & Includes hydro electricity, water, and all utilities and Fiber Internet. Amenities: Convenience Store, daycare, Swimming Pool, Gym, Party Room & Security. Fridge, Stove, Dishwasher, Range-hood Fan, Ensuite Laundry. 1 Parking & 1 Locker. (id:35762)
Goldenway Real Estate Ltd.
1107 - 388 Bloor Street E
Toronto, Ontario
ENJOY 5 STAR LUXURY AND COMFORT LIVING! STUNNING 1 BRM PLUS PARKING IN A PRIME ROSEDALE CONDO! A MUST SEE! RENOVATED FROM TOP TO BOTTOM! HAS BEEN COMPLETELY TRANSFORMED TO A PIECE OF ART TROUGH A COMBINATION DESIGN OF AESTHETIC DESIGN AND FUNCTIONAL PLANNING WTH THE ASSISTANCE OF A PROFESSIONAL DESIGNER. A CHIC KITCHEN WITH PLENTY STORAGE CABINETS W/STONE COUNTER TOP AND BUIL-IN APPLIANCES, MODERN FLOORING THROUGHOUT! CUSTOM MADE CLOSETS, WAYNE SCOTT WALL, BEAUTIFUL BATHROOM FEEL LIKE A SPA W/TOWEL RACK HEATER.SPACIOUS BEDROOM WTH CUSTOM BUILT-IN CLOSETS, UNIQUE WALL AND CEILING LIGHT FIXTURES! CUSTOM MADE CURTAINS AND MUCH MORE ! (id:35762)
Homelife Frontier Realty Inc.
166 Gilmour Avenue
Toronto, Ontario
Welcome to Your Dream Home in the Heart of Bloor West VillageJunction. Imagine coming home to this bright, beautifully maintained semi-detached gem, ideally situated just steps from the vibrant energy of Bloor West Village and the Junction - two of Torontos most sought-after and family-friendly neighbourhoods. This location offers an unbeatable mix of urban convenience and community charm. You're within easy walking distance of Runnymede subway station, TTC buses, top-rated schools, local shops, trendy restaurants, the library, recreation centres, and places of worship. Across the street, a cozy parkette invites play and relaxation, while mature trees provide a peaceful, leafy view from both the front porch and the primary bedroom. Step inside to a sun-filled, open-concept main floor perfect for everyday living and effortless entertaining. The spacious, family-sized kitchen flows seamlessly into the dining and living areas, opening onto a professionally landscaped, west-facing garden ideal for summer BBQs, playtime, or peaceful evening retreats.Upstairs, discover three bedrooms, including a stunning primary retreat with mirrored closets, exposed brick, and soaring cathedral ceilings. Its a serene and stylish escape. The finished lower level adds even more versatility, whether you need a fourth bedroom, a cozy family media room, a home office, or a playroom.Offering space, flexibility, and an unbeatable location, this super semi is perfectly suited for growing or extended families looking to put down roots in one of Torontos most dynamic and welcoming neighbourhoods. Don't miss your chance to own a piece of Bloor West Village Junction! (id:35762)
Keller Williams Portfolio Realty
5745 Line 3 N
Oro-Medonte, Ontario
Discover a truly one-of-a-kind custom straw-bale home, nestled in nearly 4 acres of white pine and sugar maple forest in rural Oro-Medonte. Built in 2007 using post-and-beam techniques and designed with sustainability at its core, this environmentally friendly home is made from renewable materials and offers exceptional thermal comfort, excellent insulation, and a reduced carbon footprint. Step inside to soaring open-to-above ceilings and a stunning floor-to-ceiling wood-burning fireplace that anchors the heart of the home. This bungaloft features extraordinary craftsmanship, including hand-carved white pine railings sourced from the property, solid wood kitchen cabinetry, and artisanal hand-poured concrete countertops. The main level offers the ease of bungalow living and is heated with hydronic in-floor heating for year-round comfort. Upstairs, you'll find two spacious bedrooms plus a versatile third room perfect for a home office or den. Enjoy environmental and financial benefits from owned solar panels installed on a durable metal roof, providing annual income. A 670 sq ft heated and insulated workshop with a steel roof and in-floor heating is ideal for hobbyists, entrepreneurs, and serious DIY'ers. Additional features include a dog kennel, a red cedar wood-burning sauna nestled in the forest for a peaceful retreat, and a charming maple syrup shack using sap collected from trees on the property adding a sweet, authentic touch to your rural lifestyle. More than just a house, this is a lifestyle rooted in environmentally friendly living, natural beauty, and artisanal design. Conveniently located about 20 minutes from Barrie, Orillia, and Midland, with easy access to ski hills, lakes, county forests, golf courses, trails, and more. Don't miss this rare countryside gem. (id:35762)
Century 21 Heritage Group Ltd.
2604 - 28 Ted Rogers Way
Toronto, Ontario
Experience luxury living in this stylish 2-bedroom suite at Couture Condos by Monarch! With soaring 9' ceilings and sleek laminate flooring throught-out, this unit exudes sophistication.Enjoy top-tier amenities, including a gym, pool, whirlpool, sauna, and party/games room. Perfectly situated in the vibrant Bloor neighborhood, youre steps from public transit, Yorkvilles boutiques, gourmet dining, the ROM, and the University of Toronto.Includes one parking space and two lockersyour ideal urban retreat! (id:35762)
Sutton Group-Admiral Realty Inc.
21298 Springfield Road
Southwest Middlesex, Ontario
Your summer oasis awaits. A rare blend of luxury, land, and lifestyle! Hobby farm with 32 acres of Crop share. Permits closed in Spring of 2024 on this newly built raised bungalow. Discover this extraordinary 50-acre estate offering privacy, and authentic farm-to-table living all priced below comparable properties. With full mineral and oil rights included, this opportunity is ideal for a private homestead, a bed & breakfast, or AirBnB (subject to municipal approval). Just a short drive from London, enjoy rural peace with easy access to dining, shopping, and cultural attractions. This custom-built bungalow blends rustic charm with modern elegance. Reclaimed beams add warmth and character, while expansive windows bathe the home in natural light. With five bedrooms, four bathrooms, and two dedicated office spaces, there's room to live, host, or work remotely in comfort. The chefs kitchen features high-end appliances, a large island, and a beverage station designed for entertaining and everyday ease. Walkouts from the main living areas lead to panoramic views, open skies, and unforgettable sunsets year-round. The fully finished walkout basement with in-floor heating offers a rec area, gym, full bath, and guest suite or private retreat. Outdoors, enjoy acres of working farmland, peaceful woodlands, winding trails, and a serene creek. A spacious driveway easily accommodates RVs, trailers, and boats. Room for all the recreational toys. Additional highlights include a 400-amp service (two panels), UV water system, Lifebreath HRV, NTI hot water on demand, two 2,500-gallon cisterns, one 2,000-gallon rainwater cistern, plus a beautiful in-ground pool and covered porch to complete the lifestyle. More than a home its a turnkey rural dream. Quick or flexible closing available. See attachment for the full list of upgrades and highlights (ask about crop share as additional income for home owner). (id:35762)
RE/MAX Hallmark Chay Realty
90 - 975 Whitlock Avenue
Milton, Ontario
Spacious townhouse featuring a generous basement and a backyard. Enjoy 9-foot ceilings on the main floor and a bright, open-concept kitchen that seamlessly flows into a large living area with expansive windowsflooding the space with natural light. Walk out directly to the backyard for easy outdoor access.The cozy dining room is conveniently situated beside the kitchen and features stainless steel appliances and an extended breakfast barperfect for casual meals or entertaining. Direct access to the garage adds everyday convenience. Stylish vinyl flooring runs throughout the home.Upstairs, you'll find a spacious primary bedroom complete with a large walk-in closet and a private ensuite featuring a modern stand-up shower. A standout feature is the oversized second-floor laundry room, equipped with a window, built-in cabinetry, and a dedicated closettruly a rare find.Come for the soaring ceilingsstay for the dream laundry room!Enjoy warm summer evenings on the covered front porch with a cup of tea or a cold drink. The basement includes a rough-in for a 3-piece bathroom, offering future potential. Low common element fee: $91.81/month. (id:35762)
Peak Prime Realty Inc.
81 Portwine Drive
Toronto, Ontario
Welcome to 81 Portwine Drive! This beautifully upgraded freehold townhome in the highly desirable West Rouge community offers 3 spacious bedrooms, brand new modern bathrooms, and a bright, open-concept layout. Featuring upgraded ceramic hardwood floors on the main level, a chefs kitchen with granite countertops, stainless steel appliances, and a breakfast bar. The inviting archway leads to an upgraded living room that includes a gas fireplace and walkout to a private backyard oasis. The primary suite boasts a walk-in closet and spa-inspired ensuite. Thoughtful upgrades include the removal of all stucco ceiling, new washer and dryer (2025), new furnace, and three solar tubes that flood the home with natural light. Finished basement adds a large family room and laundry area. Located close to the GO Station, top-rated schools, parks, and all amenities. This turnkey gem is move-in ready just unpack and enjoy! (id:35762)
Royal LePage Signature Realty
2217 - 40 Homewood Avenue
Toronto, Ontario
Built in an era where condos were built like homes, 40 Homewood Ave is a standout address in a sea of shoebox condos and nameless neighbours. With its depth of community and that Classic Toronto charm, the affordable pricing just gives you the perfect reason to consider this as your new home. A rarely available 2-bedroom opportunity at this iconic address, this bright, updated suite offers a clear west-facing view from an oversized private balcony perfect for sunset unwinding or entertaining.Inside, you'll find thoughtful upgrades throughout, including floor to ceiling windows with sliding doors, a stylish kitchen with modern finishes (granite counters) and a built-in Murphy bed in the second bedroom. Laminate runs throughout, and the open-concept living and dining area is bathed in natural light thanks to wall-to-wall windows. 40 Homewood is not just any condo its one of Toronto's first purpose-built condominium residences, with a reputation for exceptional community spirit and long-term resident satisfaction with stellar online reviews to boast (Google "40 Homewood Reviews")! It has stood the test of time through thoughtful management and major renovations to common areas including the lobby, hallways, elevators, andmore. Monthly maintenance fees include ALL utilities, cable TV, and high-speed Internet. Enjoy top-tier amenities: a full fitness centre, 20m (65ft) indoor pool, sauna, community library, party room, BBQ terrace, bike storage, 24/7 concierge and ample visitor parking. This is an inclusive, pet-friendly building with a strong sense of community in a vibrant and central location (see resident webpage in the list of links). Steps to TTC, TMU, Allan Gardens, The Village, and Cabbage towns charming shops and restaurants, this home blends heritage charm with urban convenience. Whether you're a first-time buyer, downsizer, or investor, this is a chance to join one of downtowns most well-established and welcoming buildings. Vacant and easy to see.See it toda (id:35762)
Royal LePage Signature Realty
112 - 449 Island View Road
Alnwick/haldimand, Ontario
Charming Old Fashion Waterfront Cottage In Prime Rice Lake Resort On Land Lease. This fully furnished 2-bedroom, 1-bathroom cottage is located on one of the most desirable lots in Alpine Resort, offering stunning sunset views and a true old-fashioned cottage feel. The open-concept layout creates a spacious yet cozy atmosphere, perfect for relaxing or entertaining. Enjoy the outdoors on your large private deck, ideal for BBQs and evening unwinding. A private boat dock slip is included, perfect for fishing trips and boating adventures with the family. Amenities Include, Clubhouse, Swimming pool, Playground, Volleyball court, Game room, Laundry facilities, And much more! An affordable and low-maintenance way to enjoy waterfront living, this seasonal-cottage is from (May 1st - October 31st) , Annual fee is $3,000 a year, includes property taxes, heat, hydro, electricity. Cottage living is ideal for families, retirees, or anyone seeking a tranquil escape on beautiful Rice Lake. Don't miss this rare opportunity!! (id:35762)
RE/MAX Hallmark Realty Ltd.
107 - 449 Island View Road
Alnwick/haldimand, Ontario
Charming Old Fashion Waterfront Cottage In Prime Rice Lake Resort On Land Lease. This fully furnished 3-bedroom, 1-bathroom cottage is located on one of the most desirable lots in Alpine Resort, offering stunning sunset views and a true old-fashioned cottage feel. The open-concept layout creates a spacious yet cozy atmosphere, perfect for relaxing or entertaining. Enjoy the outdoors on your large private deck, ideal for BBQs and evening unwinding. A private boat dock slip is included, perfect for fishing trips and boating adventures with the family. Amenities Include, Clubhouse, Swimming pool, Playground, Volleyball court, Game room, Laundry facilities, And much more! An affordable and low-maintenance way to enjoy waterfront living, this seasonal-cottage is from (May 1st - October 31st) , Annual fee Is $3,000 a year, includes property taxes, heat, hydro, electricity. Cottage living is ideal for families, retirees, or anyone seeking a tranquil escape on beautiful Rice Lake. Don't miss this rare opportunity!! (id:35762)
RE/MAX Hallmark Realty Ltd.
108 - 449 Island View Road
Alnwick/haldimand, Ontario
Charming Old Fashion Waterfront Cottage In Prime Rice Lake Resort On Land Lease. This fully furnished 4-bedroom, 1-bathroom cottage is located on one of the most desirable lots in Alpine Resort, offering stunning sunset views and a true old-fashioned cottage feel. The open-concept layout creates a spacious yet cozy atmosphere, perfect for relaxing or entertaining. Enjoy the outdoors on your large private deck, ideal for BBQs and evening unwinding. A private boat dock slip is included, perfect for fishing trips and boating adventures with the family. Amenities Include, Clubhouse, Swimming pool, Playground, Volleyball court, Game room, Laundry facilities, And much more! An affordable and low-maintenance way to enjoy waterfront living, this seasonal-cottage is from (May 1st - October 31st) , Annual fee is $3,000 a year, includes property taxes, heat, hydro, electricity. Cottage living is ideal for families, retirees, or anyone seeking a tranquil escape on beautiful Rice Lake. Don't miss this rare opportunity!! (id:35762)
RE/MAX Hallmark Realty Ltd.
505 - 80 Absolute Avenue
Mississauga, Ontario
Newly Renovated, Highly Sought After Absolute World Condo! Conveniently Located Just Steps To Square One. State Of The Art Amenities Area Including Indoor And Outdoor Pools, Squash Courts, Media Room, Theatre, Library, Basketball Court, Running Track, Gym, Bbq Terrace, Gated Security, And Much More! Locker And 1 Parking Included. Suite Features 9 Foot Ceilings, Den With Glass Pocket Doors For Privacy. Large Enough To Use As Second Bedroom, Large Balcony With Southern Exposure!! **EXTRAS** Professionally Painted And Renovated With Stunning Finishes. This Unit Is Gorgeous. World Class Amenities-Exercise Room, Indoor Pool, Party/Meeting Room, Recreation Room, Security Guard, Visitor Parking Arts Centre, Hospital :Brokerage Remarks (id:35762)
International Realty Firm
343 Kane Avenue
Toronto, Ontario
Welcome to your next big opportunity! This detached 2,000 square foot home with a separate entrance to the basement has loads of potential and is waiting for your creative touch. Located in desirable Eglinton West, this property offers the perfect canvas to design your dream home or can be an incredible investment project to renovate and sell, or create three self contained units that generate great rental income. Featuring a spacious main floor layout with generously sized rooms, and a second level primary bedroom with an ensuite bath, this home provides solid bones and a functional footprint that can be reimagined to suit your vision. Whether you're an end-user ready to customize every detail or an investor looking for your next value-add project, the possibilities are endless. The home is in need of a full renovation, offering you the chance to purchase a diamond in the rough that can provide exceptional long term value and growth. Complete with a detached garage, private backyard, and a large lot, this is a great opportunity for you to purchase one of more unique homes in the area and get in to the Toronto housing market at a reasonable price. Close to schools, parks, Caledonia and Keelesdale LRT stations, restaurants, and everything Toronto has to offer. Bring your contractor and your imagination, this one wont last. (id:35762)
Keller Williams Real Estate Associates
1 - 38 Fairview Road
Mississauga, Ontario
Welcome to a beautifully updated end-unit townhome located in a quiet, well-maintained complex. Just minutes from Square One Shopping Centre, 7 minutes Walk to Cooksville GO train Platform (hop on train), Bus Station, Hwy 403 and close to Grocery store (T&T, Oceans Supermarket, Costco, Walmart), ,Canadian Tire, Home Depot etc. Bright, functional layout filled with natural light. The home features hardwood flooring throughout and ideal for both everyday living and entertaining. Spacious bedrooms provide plenty of room to relax and unwind. (id:35762)
Bay Street Group Inc.
1030 Donnelly Street
Milton, Ontario
Welcome to this stunning Mattamy built Cascade model nestled in one of Milton's most sought after family neighbourhoods. This 4 bedroom, 4 bathroom detached home is the perfect blend of style, function, and comfort a true move in ready gem where every detail has been thoughtfully curated. Step inside to discover a bright, sun filled layout with 9 foot ceilings, modern finishes, and an open concept design tailored for todays busy families. The upgraded kitchen features rich cabinetry and brand new stainless steel appliances, seamlessly connecting to a welcoming living space that makes entertaining effortless. The professionally finished basement adds exceptional versatility with a full 3 piece bathroom ideal for a playroom, guest suite, or home office. Upstairs, you'll find generous bedrooms and functional living spaces perfect for growing families. Kick back and relax in your own private backyard oasis featuring a spa hot tub (2022), permanent gazebo (2024), gas BBQ hookup (2019), and plenty of room for summer gatherings and outdoor entertainment. Major upgrades include a new roof (2023), washer and dryer (2024), sump pump (2024), and a tankless water heater (rental, 2019). Enjoy added peace of mind with a pre inspection report and a 1-year premium home warranty covering major systems and appliances, including central heating, cooling, ductwork, plumbing, and electrical. This isn't just a house its the final, satisfying piece of your family's puzzle. Located close to top rated schools, parks, and all essential amenities, this home offers more than comfort it offers a lifestyle. An outstanding home in a fabulous neighbourhood! A must see! (id:35762)
Royal LePage Signature Realty
605 - 7250 Yonge Street
Vaughan, Ontario
Welcome Home to a Fully Renovated Gem Consisting Of 2 Bed + Den 2 Full Bathrooms with 2 Parking Spots & Storage! Experience contemporary living in this meticulously renovated unit. The functional layout is enhanced by gorgeous, sunny east and southeast exposures. Both bedrooms are spacious and include large closets, while the all-new kitchen impresses with extensive cabinetry. Indulge in the spa-like feel of the two newly renovated bathrooms featuring premium finishes. The expansive living and dining area provides ample space for relaxation and gatherings. Enjoy the convenience of fantastic building amenities and an A+ location! You're just steps away from the mall, a plethora of shops and restaurants, excellent schools, and the upcoming subway station. Property Features: Size & Layout: Spacious 2 Bedroom + Den unit with a highly desirable, functional layout. Views: Enjoy spectacular, sun-drenched East & Southeast views. Bedrooms: Generously sized bedrooms with large closets for ample storage. Kitchen: Brand new, modern kitchen featuring an abundance of cabinets. Bathrooms: Two completely renovated bathrooms showcasing premium finishes. Living Space: Large and inviting Living & Dining Area. Parking & Storage: Includes 2 valuable parking spots and a dedicated storage locker. Building Amenities: Access fantastic building amenities Outdoor pool, Tennis Court, Gym, Party Room, 24 Hour Security. (id:35762)
Property.ca Inc.
28 Great Railway Court
Vaughan, Ontario
A rare gem in Kleinburg's exclusive enclave in a Nashville Road community, a stone throw away distance from the estate homes offers over 3,200 sq. ft. of thoughtfully designed living space on a premium pie shaped 161 ft deep lot. Built in 2022, this home combines elegance, practical functionality, and untouched rare find walkout basement with a private entrance perfect to be built for rental income or extended family. Refined finishes define the main floor, with hardwood flooring, porcelain tiles complemented by an open concept and family sized white gourmet kitchen with quartz counters and back splash. The main floor boasts 9 ft ceiling through out ,living/dining room, open concept family room with cozy fireplace overlooks upgraded kitchen offers extended pantry and top of line appliances and breakfast area with huge island. The office on main floor could be a home office/ nursery or a day bedroom. Yes, the house offers a walk in coat closet besides another regular coat closet and a mud room. Upstairs also 9 ft ceiling and five spacious bedrooms offer the perfect retreat. The primary suite boasts double walk-in closets, coffered ceilings, and a spa-like 5-piece ensuite with a freestanding tub and glass-enclosed shower. All other four bedrooms are attached as A Jack-and-Jill bathroom and a second-floor laundry room with washer and dryer add everyday convenience. Br3 and Br 5 also offers walk in closets. The untouched walkout basement opening in the deep pie shaped lot is waiting for your creative thoughts and implementation. Hard to find court location with deep lot. No sidewalk. Ideally located minutes from Hwy 427, Kleinburg Village, Vaughan Mills, and top amenities, this is a rare opportunity for luxury living in a sought-after community. (id:35762)
Homelife Superstars Real Estate Limited
139 Shadow Falls Drive
Richmond Hill, Ontario
*Immaculate & Bright Detached Home In The Highly Sought-After Jefferson Community *4 Spacious Bdrms, 3.5 Baths W/2,820 Sqft Of Functional Living Space *9Ft Ceilings On Main Floor W/ Combined Living & Dining Flooded W/ Natural Light & B/I Speakers Thru-Out *Open Concept Vaulted Ceiling Family Rm W/ Gas Fireplace, Next To A Spacious Breakfast Area With W/O To Patio & A Private Backyard Oasis W/ A 5-Zone Irrigation System Covering Lawn, Garden & Trees *Gourmet Kitchen W/ Stone Countertops, Breakfast Bar W/Tons Of Cabinet Space *Primary Bdrm Retreat W/ Coffered Ceiling, Potlights & Custom Feature Wall, Spa-Inspired 5Pc Ensuite W/ Frameless Glass Shower, Upgraded Quartz Counter & An Oversized W/I Closet *3 Other Generously Sized Bdrms, One W/4Pc Ensuite, 2 Other Bdrms Are Connected By A Jack & Jill 5Pc Bath *Custom B/I Closet Organizers In All Bdrms *Interlocked Driveway W/No Sidewalks *Direct Garage Access *Top School District: Trillium Woods PS & Richmond Hill HS *Steps To Parks, Trails, Few Steps To Tower Hill Bus Stop *Mins To Hwy 404, GO Station, Multiple Plazas, Groceries, Movie Theatre, Fine Dining & Much More! (id:35762)
RE/MAX Ultimate Realty Inc.
577 Royalpark Way
Vaughan, Ontario
Welcome to 577 Royalpark Way A Spacious Executive Raised Bungalow in a Sought-After Neighborhood. Nestled on a private 200 ft hillside lot, this stunning, executive-style raised bungalow offers exceptional living space and modern comforts. Featuring 3+2 bedrooms and 3 bathrooms, this home is perfect for multi-generational living or an in-law suite, complete with a second kitchen for added convenience. Bright, Modern Kitchen Updated with granite countertops, ample cabinetry, breakfast bar, and a walkout to a beautifully landscaped yard. Primary Suite Retreat Spacious primary bedroom on the upper level with a cozy sitting area, complemented by a luxurious 5-piece Ensuite for ultimate relaxation. Finished Basement-Professionally finished with 2 additional bedrooms, a full washroom, Separate Entrance from the Garage and a separate kitchen ideal for extended family living. Elegant Finishes Throughout Freshly painted, with hardwood floors on the main level, extensive pot lights, and 9 ft ceilings both on the main and lower levels. Modern Upgrades Newer windows (2023), Furnace (2020), Air Conditioner (2022),Washer & Dryer (2023), Zebra Blinds (2023), and recent Landscaping (2022). Upgraded 200 AMP electrical panel for modern living. Prime Location Conveniently located near parks, shopping, top-rated schools, and just minutes from Hwy 427 for easy commuting. This home combines style, functionality, and location a perfect opportunity for families looking for space and convenience. Energy Efficiency and Comfort-With modern updates and efficient systems, this home is designed for comfort and long-term savings. Don't Miss This Opportunity Make 577 Royalpark Way Your Next Home! Schedule a Showing Today (id:35762)
Century 21 Titans Realty Inc.
11 Bonnie Brae Boulevard
Toronto, Ontario
Welcome to this beautiful maintained semi-detached gem, perfectly nestled in one of East York's more desirable neighborhoods, just north of the Danforth. Offering a seamless blend of comfort and convenience, this home features an open-concept main floor with a walkout to a generously sized backyard-- ideal for entertaining or relaxing outdoors. Inside, you'll find 3 spacious bedrooms, 2 full bathrooms, and a finished basement --perfect for a family room, office, or guest suite. Enjoy the added bonus of the front yard parking, a rare and valuable feature in the area. Located just steps from La Mosaique French School, RH McGregor Elementary, Michael Garron Hosiptal, and an easy walk to bus or subway, parks, and the vibrant Danforth with its cafes, shops, and restaurants. Quick access to the DVP makes commuting a breeze. This is the perfect home for families or professionals looking for well maintained space with caring landlords, in a welcoming neighborhood. (id:35762)
Bosley Real Estate Ltd.
41 Dominion Gardens Drive
Halton Hills, Ontario
Step into refined living in this exquisite, move-in-ready townhouse nestled in the heart of the welcoming Dominion Gardens neighborhood. Freshly painted and thoughtfully updated, the bright, open-concept main floor dazzles with sleek stainless steel appliances, contemporary LED pot lights, and stylish modern fixtures. Elevated by timeless Craftsman-style trim, baseboards, and crown moulding, every detail exudes sophistication and warmth. This Home is fully upgraded with high end SS appliances, energy saving Heat Pump & Furnace (2024). Perfectly positioned directly across from the scenic Dominion Gardens Park, this home offers unparalleled access to a family-friendly oasis featuring a splash pad, sprawling green spaces, a tranquil pond, and paved walking trails. Just a leisurely 10-minute stroll to the GO Train and a 20-minute walk to the enchanting downtown Georgetown, with its charming shops and eateries, convenience meets community in this serene setting. Situated on a peaceful street with delightful neighbors, this townhouse is more than a home, its a lifestyle. Move in and let your story unfold. (id:35762)
Keller Williams Real Estate Associates
A9 - 245 Dalesford Road
Toronto, Ontario
Welcome to The Dalesford A Signature Boutique Condominium by Queenscorp Group! Tucked away in a quiet, private cul-de-sac, this impeccably maintained residence offers the perfect blend of luxury, comfort, and convenience. This 998 SQ FT (not including balcony) spacious 2-bedroom, 2-bathroom unit features a thoughtfully designed wide layout that places the sleeping quarters on opposite ends, with an expansive open-concept living area in the center-delivering a true bungalow-like feel, all on one level and completely stair-free. Every detail has been carefully curated, from the stylish finishes to the smart, functional floor plan that maximizes privacy and flow. Whether you're relaxing indoors or entertaining guests, this suite offers the ideal setting. The balcony overlooks a lush, green space, providing a picturesque view that changes beautifully with the seasons. It's a serene retreat where you can savor a quiet cup of coffee or lunch, surrounded by nature's tranquility. Enjoy this boutique-style building known for its strong sense of community and marvelously maintained common areas. Located close to parks, waterfront trails, transit, and shopping, The Dalesford is where refined living meets everyday convenience. Don't miss your chance to own a unit in this highly sought-after development! (id:35762)
Sutton Group Quantum Realty Inc.








