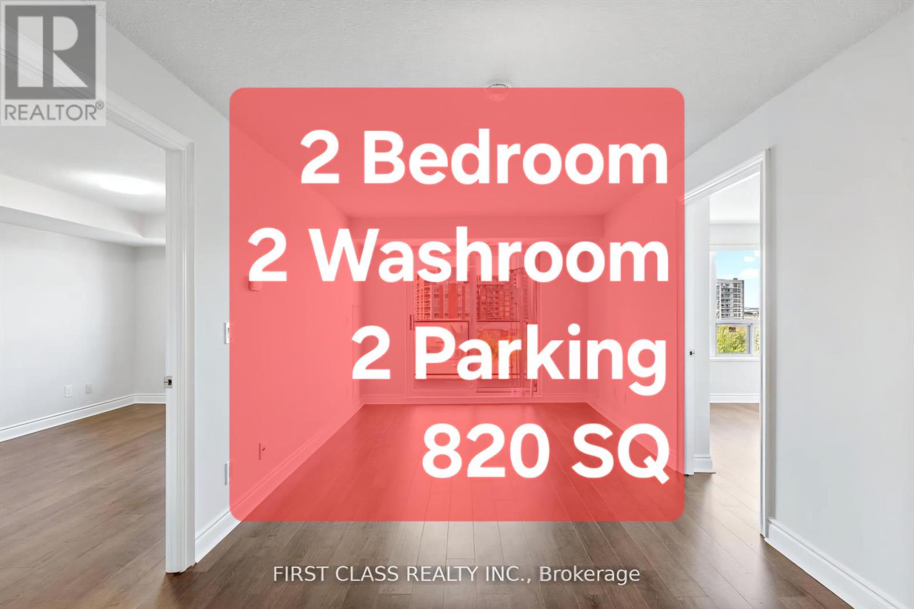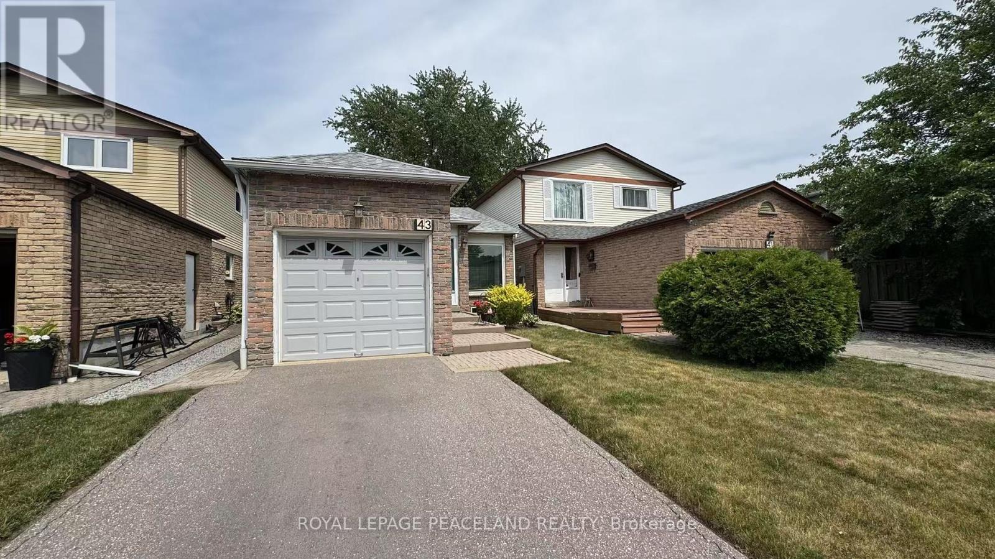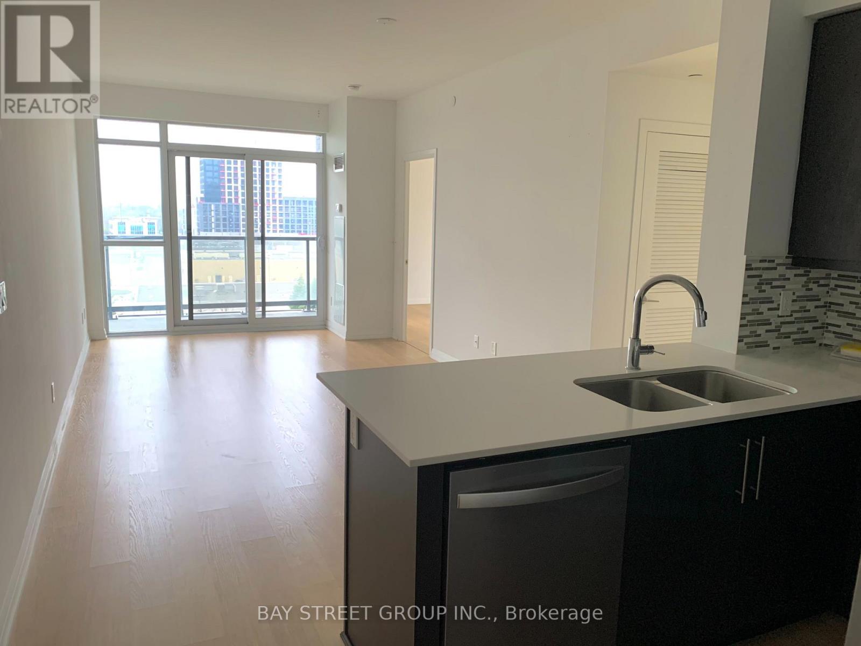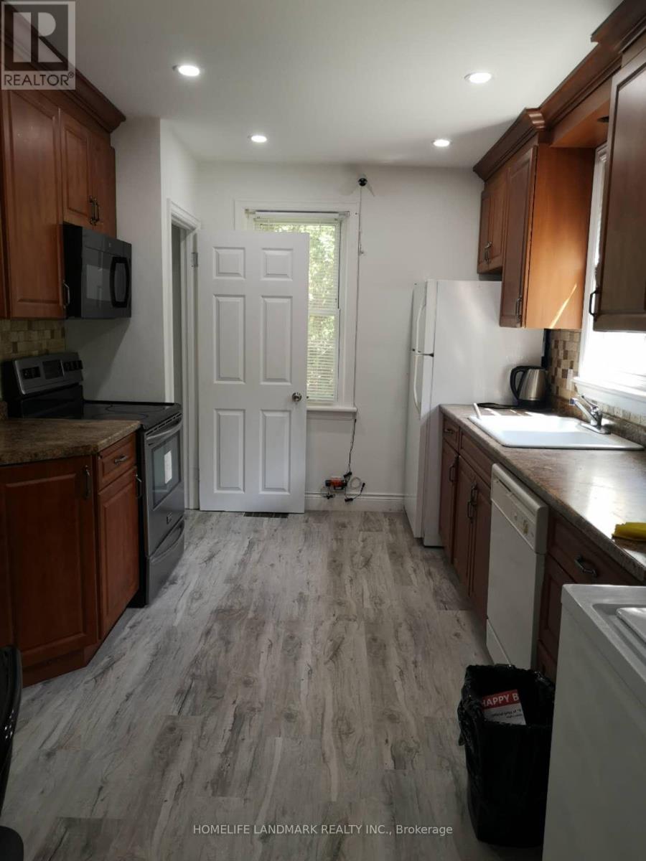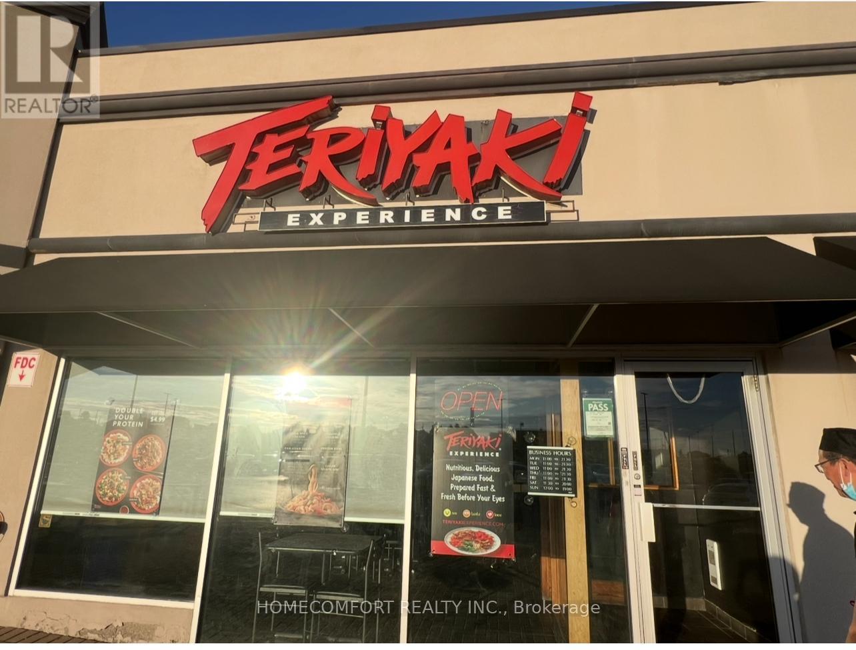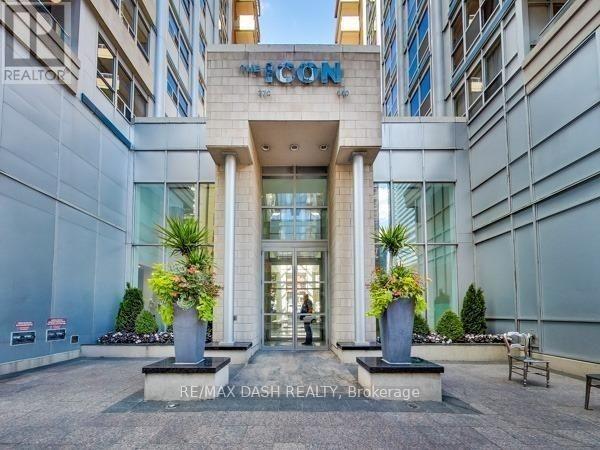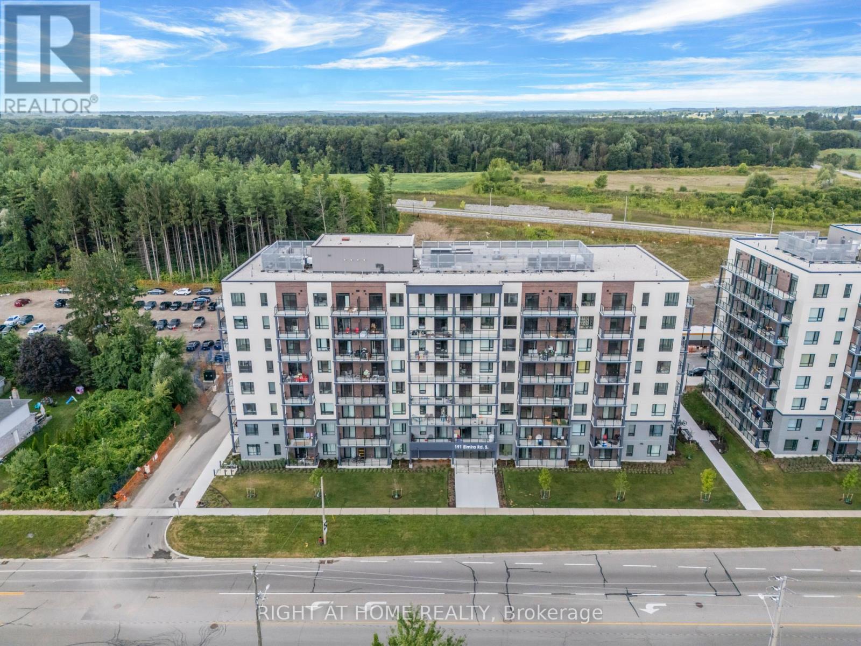3 - 21 Atessa Drive
Hamilton, Ontario
Welcome to Unit #3 - 21 Atessa Drive, Hamilton! This open concept town home offers over 1,500 sq. ft. of finished living space and a long list of higher end upgraded options from the builder when constructed in 2011. With 3 bedrooms and 3 bathrooms (plus a rough in), this home is perfect for young families, first time buyers or someone looking for a home with a great flow. Walk-in the front door and you're greeted with tall ceilings in the foyer that flow directly into the office space / sitting area. The builder upgraded engineered hardwood floors steal the show as they flow throughout the entire main floor and up the solid wood stairs. The main floor boasts an open-concept layout with upgraded vaulted ceilings, creating a bright and inviting space. The living room flows effortlessly into the dining room and kitchen, making it ideal for gatherings. The kitchen was highly optioned with ceiling height cabinets, tiled backsplash, dark cabinets and stone countertops. The main floor also features a powder room for convenience and easy access to the backyard through patio doors, offering seamless indoor-to-outdoor living. Upstairs, you'll find two generously sized bedrooms, plus a very spacious primary bedroom with an ensuite bathroom and a walk-in closet. The second floor also includes a large walk-in laundry room, adding extra functionality to this well-designed space. The unfinished basement offers a blank canvas open-concept area that can be customized to suit your needs whether its a recreation room, home gym, or additional storage. The basement also includes a roughed in bathroom. Step outside to enjoy a fully fenced backyard, perfect for relaxing in a private setting. Conveniently located close to major highways, shopping centers, and parks, this home offers the perfect blend of comfort and accessibility. Don't miss out on this exceptional opportunity book your private showing today! (id:35762)
Keller Williams Complete Realty
60 - 770 Fanshawe Park Road E
London North, Ontario
Updated Townhome Condo End Unit with No Rear Neighbors. Welcome to 770 Fanshawe Park Road East, Unit #60, located in the desirable London North area a wonderful, family-friendly neighborhood within the Stoney Creek / A.B. Lucas school district. This updated end-unit townhome condo offers privacy, comfort, and convenience, nestled in a quiet, tucked-away complex. Featuring 3 bedrooms, 3 bathrooms, and an attached garage, this home boasts many favorable features. The primary bedroom includes a 4-piece ensuite, adding to the home's appeal. As soon as you step inside, you will love the bright and spacious foyer, which opens into the open-concept main floor layout. The beautifully renovated kitchen includes quartz countertops, an undermount sink, tile backsplash, and high-quality appliances. The formal dining room and large living room overlook oversized patio doors, flooding the space with natural light. Upstairs, you will find a generously sized primary bedroom with ensuite, two additional well-sized bedrooms, and a full main bathroom. The partially finished basement features stylish laminate flooring and a wet bar perfect for entertaining. Enjoy the private backyard with convenient rear access. The complex includes an outdoor pool, two parking spaces, and ample visitor parking. Photos are from a previous listing. (id:35762)
RE/MAX Twin City Realty Inc.
3233 Monica Drive
Mississauga, Ontario
Beautiful 4-level detached backsplit with 3+2 bedrooms, 2 kitchens, 2 laundries & walkout basement backing onto ravine! Welcome to this beautifully maintained home offering comfort, convenience, and income potential. The upper level features 3 spacious bedrooms, a bright open-concept living and dining area, and a family-sized kitchen with breakfast space and a second side entrance for easy access. The fully finished walkout basement boasts 2 additional bedrooms, a full washroom, a separate kitchen, and its own laundry perfect for extended family, in-law suite, or rental income. For added convenience, the home includes 2 sets of laundry facilities. Step outside to a generous backyard retreat backing onto a peaceful ravine, offering privacy and beautiful natural views. A 1-car garage plus 2-car driveway parking ensures ample space for vehicles. Located in a prime neighborhood, this home is close to Highways 407, 427, Pearson International Airport, shopping plazas. Schools, bus stops, and parks are all within walking distance. A rare opportunity to own a versatile property with space, style, and unbeatable location! Few pictures are virtually staged. (id:35762)
Century 21 Realty Centre
31 - 31 Mccallum Court N
Brampton, Ontario
Welcome To This Fully Renovated Townhouse In Family Oriented Neighbourhood Of Brampton. This Townhouse Features 3 Good Size Bedrooms, Finished Basement, Main Floor And Kitchen With Ceramic Tiles, Totally Carpet Free Flooring, freshly Painted, New Roof 2024, New Driveway 2025, New windows 2025. Close to all amenities, Shopping Centre, Transit and many more.. (id:35762)
Century 21 People's Choice Realty Inc.
1301 - 100 Burloak Drive
Burlington, Ontario
Welcome to Hearthstone by the Lake, where retirement living blends independence, comfort, and connection. This vibrant community is designed so every day can feel enriching, from morning walks along Lake Ontario to afternoons spent swimming or joining a fitness class, and evenings socializing at the pub or sharing dinner with friends in the dining room. With a full calendar of wellness programs and social events, there's always an opportunity to connect and enjoy. This bright large corner suite offers the perfect retreat with two bedrooms, a den, and two bathrooms. The kitchen and dining area flow effortlessly into a generous living room, ideal for hosting elegant gatherings or enjoying quiet evenings at home. The primary suite offers the indulgence of an inspired ensuite, while the second bedroom ensures comfort for guests. A versatile den provides endless possibilities: whether as a library, office, or peaceful retreat. A full guest bath and an in-suite laundry room with ample storage ensure every detail of comfort is covered. Life at Hearthstone goes beyond home ownership. It is a resort-style lifestyle designed for people who value time, convenience, and social connections. The monthly (BSP). Club Membership/ Basic Service Package provides both security and peace of mind, including a dining credit, housekeeping, 24/7 emergency nursing, an emergency call system, and on-site handyman services. Beyond that, residents enjoy exclusive access to a range of amenities that add to the sense of prestige and community: An indoor pool, fitness centre, library and billiards lounge, concierge services, and the beloved Pig & Whistle pub. With underground parking, a storage locker, and beautifully landscaped outdoor spaces, Hearthstone by the Lake offers more than just a condo. It is a community that combines security, prestige, and connection, giving you the freedom to live gracefully while knowing support is always close at hand. (id:35762)
Right At Home Realty
9 Dalewood Drive
Richmond Hill, Ontario
Welcome to this executive residence in the prestigious Bayview Hill community of Richmond Hill, offering over 7,300 sq. ft. of luxurious living space (4,516 sq. ft. per MPAC plus a professionally finished basement) with a 3-car garage, 5+2 Bedrooms and 6 washrooms. Premium Lot 60.94 x 166.64 Ft. Featuring *** 9 ft ceilings on the main floor, a dramatic 18 ft ceilings in foyer and living room ***, and sun-filled principal rooms, this home seamlessly blends comfort with sophistication. The gourmet kitchen showcases custom cabinetry, granite counters, a large island, premium KitchenAid built-in appliances, and a new Fotile range hood, opening to the breakfast area and spacious family room with fireplace. Formal living and dining rooms provide elegant entertaining spaces, while a main-floor office adds convenience. The palatial primary suite includes a sitting area, walk-in closet, and spa-inspired ensuite, complemented by generously sized secondary bedrooms with beautifully renovated baths. The professionally finished lower level is an entertainers dream with a recreation area, wet bar, gym, playroom, and full bath. Extensively renovated in 2022 with over $200,000 invested, upgrades include freshly painted interiors, new hardwood floors and mouldings in bedrooms, smooth ceilings, designer lighting, two newly finished ensuites (4-piece and 3-piece), and natural stone accents. Additional enhancements include interlock maintenance (2024), new fencing, and 38 exterior pot lights. Outdoors, the landscaped backyard offers a large patio, privacy fencing, and sprinkler system, while security features such as an alarm system and eight exterior cameras provide peace of mind. Ideally located near Bayview Hill Elementary and Bayview Secondary Schools, parks, shopping, and transit, this exceptional residence combines elegance, modern upgrades, and security, presenting a rare opportunity to own in one of Richmond Hills most prestigious neighbourhoods. (id:35762)
Harbour Kevin Lin Homes
Dream Home Realty Inc.
Side Unit - 2 Cortina Court
Richmond Hill, Ontario
Unique 3-Level Secondary Suite of a Magnificent Mansion in Prestigious Bayview Hill! Enter your Home from the Front of House Situated on a 140-feet Wide Corner Lot. Hardwood/Granite/Ceramic Floors Throughout. Huge Primary Bedroom on the Second Floor Overlooking the Quiet Court. Pamper yourselves in the En-suite Bathroom with Large Window, Shower Stall and Bathtub. Primary Walk-in Closet and Double Closet with Shelves. White Kitchen with Granite Countertops and Stainless Steel Fridge. Newly Interlocked Driveway. Landscaped Front and Back Garden. Exceptional School Network: Bayview Hill, Bayview Secondary or Private Schools Options. Walk to Community Center, Library, Restaurants and Parks. One Garage and one Driveway Parking Space. Utilities are included in Rent. Furniture is Optional. (id:35762)
Dream Home Realty Inc.
40 Tuscana Boulevard
Vaughan, Ontario
Meticulously Upgraded 2-Car Garage Home Located In The Top-Ranking Stephen Lewis Secondary School District, Featuring NO Sidewalk And An Extra-Long Private Double Driveway That Accommodates Over 6 Vehicles, Nestled In The Highly Sought-After Dufferin Hill Community. Step Inside To A Sun-Filled Open-Concept Layout With Cathedral Ceilings, Newly LED Lighting/Pot Lights, And Freshly Painted Interiors. The Modern Gourmet Kitchen Showcases Sleek Countertops, Stainless Steel Appliances, And Overlooks A Bright Breakfast Area With Walk-Out Access To A Fully Fenced Backyard Complete With A Wooden Deck And Storage Shed, Ideal For Relaxing Or Entertaining. The Spacious Living Room Is Anchored By A Gas Fireplace That Creates Warmth And An Inviting Atmosphere. Upstairs, There Are Three Generously Sized Bedrooms, Including A Primary Suite With A Walk-In Closet And A Luxurious 5-Piece Ensuite, While The Additional Two Bedrooms Share An Updated Full Bathroom. The Professionally Finished Basement Adds Exceptional Value With Two Full-Sized Bedrooms, A 3-Piece Bathroom, Pantry, Ample Storage, And A Large Recreational Space Perfect For A Home Theatre, Playroom, Gym, Or Family Lounge. A Rare Opportunity To Own A Move-In-Ready Home With Modern Upgrades In One Of Vaughans Most Desirable Neighbourhoods, Easy Access To Highway 407, Hwy 7, Public Transit, GO Stations, Parks, Scenic Trails, Community Centre, Restaurants, Supermarkets And More. (id:35762)
Smart Sold Realty
1102 - 520 Steeles Avenue W
Vaughan, Ontario
Discover one of the largest 1+Den layouts in the building, offering 737 sq.ft. of well-designed living space with 2 full washrooms for ultimate comfort. The oversized den is large enough to function as a second bedroom, home office, or guest space perfect for your lifestyle needs. Enjoy a peaceful north exposure, providing a quiet retreat compared to south-facing units along Steeles Ave. This move-in-ready home comes with both a locker and parking for your convenience. Maintenance fees include water and heat, giving you extra value and fewer monthly bills to worry about. The location is unbeatable steps to TTC bus stops, top-ranked schools, Promenade Mall, Centre Point Mall, and a variety of shops, dining, and services right at your doorstep. Whether commuting, shopping, or enjoying the neighborhood, everything you need is just minutes away. Residents of this sought-after building enjoy access to premium amenities, including a fully equipped gym, 24-hour concierge, party room, guest suites, visitor parking, and more offering both lifestyle and security. This rare find combines space, functionality, and convenience in one of Vaughan's most desirable areas. Don't miss the chance to make it yours! (id:35762)
Intercity Realty Inc.
32 Titan Trail
Markham, Ontario
Filled with natural light! Very bright and spacious link home on a premium corner lot. Perfect Layout! Well-kept 4-bed, 4-bath Features 9-ft ceilings, hardwood floors, and an open concept. Eat-in kitchen with big island and stainless steel appliances. Separate main-floor office with vaulted ceiling and large windows! Upstairs offers 4 good size bedrooms. 5-piece master ensuite, walk-in closet, and convenient laundry room. Two Semi-ensuites for convenience and comfort ability. Quite neighborhood surrounding by Forrest and trails. Steps to golf course, close to HWY 407, GO train, schools, and shopping. Enjoy the nature while have the most convenience! ** This is a linked property.** (id:35762)
RE/MAX Elite Real Estate
22 - 260 Avenue Avenue
Richmond Hill, Ontario
Welcome to 260 Avenue Rd #22, a corner unit Townhouse in a desirable neighborhood, you'll find a friendly community.3 +1 Beds,3 Baths.Located In One Of The Most Sought-After Neighbourhoods Of Richmond Hill, North Richvale.Oversized Finished Basement With 1-3 Pce Bath, Close To Parks, Walking Trail, Shopping Center, Best Schools In Richmond Hill. Rare Opportunity In This Quiet Complexwith easy access to amenities, including Hillcrest Mall, Lebovic Campus, T&T Supermarket and a variety of shops and restaurants. Don't miss this chance to make a move.Move -in Ready/! (id:35762)
RE/MAX Crossroads Realty Inc.
16 Crispin Court
Markham, Ontario
This stunning 3-Bedroom Detached Home with 2-Car Garage in the desirable Buttonville Neighbourhood is situated at a quiet cul-de-sac and backs onto a serene ravine with mature trees, offering both privacy and tranquility. The bright and spacious interior boasts hardwood floors throughout the living, dining, and family rooms, while a cozy gas fireplace and elegant pot lights add to the home's charm. The open-concept kitchen and breakfast area feature a walkout to a newly built deck - perfect for outdoor relaxation - and flow seamlessly into the family room. The primary bedroom is a true retreat, complete with a 5-piece ensuite and a walk-in closet; the second and third bedrooms are also generously sized, offering ample space for family or guests. The finished basement provides versatile additional living space, with the added convenience of a separate entrance and direct access to the garage. Located within the zones for the highly regarded Unionville High School and Buttonville Public School, and with easy access to shopping, Highway 404, and Highway 407, this home offers the perfect combination of comfort, style, and convenience. Home is partially furnished (Furniture can be removed upon request) (id:35762)
Smart Sold Realty
21 Kimbercroft Court
Toronto, Ontario
Location ! Location ! Location ! Convient Located Close To School, Park, Shopping, transportation, Hospital. minutes To Highway 401 And Scarborough town Centre. (id:35762)
Jdl Realty Inc.
2506 - 70 Town Centre Court
Toronto, Ontario
Prime Location! Just steps from Scarborough Town Centre, with easy access to TTC, Hwy 401, restaurants, shops, and so much more.The building offers an impressive range of amenities, including a fully equipped gym, theatre room, party room, card & games room, billiards lounge, studio space, guest suites, and breathtaking views.A must-see opportunity! (id:35762)
Bay Street Group Inc.
535 - 621 Sheppard Avenue E
Toronto, Ontario
South-East facing 1-Bedroom at Vida Condos (621 Sheppard Ave E). Efficient layout with 9' ceilings, floor-to-ceiling windows and a private balcony. Contemporary kitchen with stainless-steel appliances; bedroom features a walk-in closet. Prime Bayview Village location steps to Bayview Subway/TTC, Bayview Village Mall, Loblaws, YMCA, dining and parks; quick access to Hwy 401/404. Well-managed boutique building with concierge, gym, party/meeting room & visitor parking. (id:35762)
Avion Realty Inc.
617 - 101 Peter Street
Toronto, Ontario
Experience urban living at its finest in this beautifully appointed studio suite. Situated in the vibrant core of the entertainment district, you are steps away from iconic landmarks, premier shopping, gourmet restaurants, and the TTC. Inside, discover a contemporary open-concept layout illuminated by floor-to-ceiling windows and enhanced by elegant laminate flooring and soaring 9-foot ceilings. The gourmet kitchen features granite countertops and stainless steel appliances, while the spacious living area includes two mirrored closets and a private balcony offering stunning city views. Residents enjoy exclusive access to club-style amenities, including a fully-equipped fitness center and a party room. With a Walk Score of 100, everything you need is right outside your door. Embrace a lifestyle of convenience and sophistication. (id:35762)
Homelife New World Realty Inc.
262 Waterbrook Lane
Kitchener, Ontario
Welcome to 262 Waterbrook Lane, Kitchener a modern 3-bedroom, 3-bathroom townhome with a single garage in the desirable Doon-Wyldwoods community. Backing onto scenic trails and facing a park, this home features an open-concept layout, granite kitchen with stainless steel appliances, and a backyard. Enjoy a spacious primary bedroom with an ensuite and walk-in Double closets, plus two additional bedrooms. Conveniently located near schools, parks, Costco, Highway 401, and shopping. Basement available for tenant use. Move-in ready! (id:35762)
RE/MAX Hallmark Realty Ltd.
Main - 37 Bayhampton Drive
Brampton, Ontario
Beautiful Two Story detached home in the Safe and Family friendly neighbourhood of Vales of Castlemore, the home features a large lot with lots of natural sunlight coming in through the large bay window overlooking the front yard and a gourmet kitchen featuring SS appliances, Backyard featuring a deck to enjoy summers, Ensuite Laundry in the unit and no sidewalk, 4 spacious bedrooms and 2.5 bathrooms including a primary bedroom featuring walk-in closets and a five-piece ensuite bath and other the bedrooms featuring closets, this home is close to many amenities such as schools, restaurants and multiple transit routes as well as highways 410 and 427 making commuting easy. One half of the driveway plus garage for parking for 3 cars and tenants to pay 70% of utilities. (id:35762)
RE/MAX Experts
Main - 42 Portland Crescent
Newmarket, Ontario
Welcome to your next home, nestled on a peaceful crescent in one of Newmarkets most desirable family-friendly neighbourhoods. This beautifully maintained residence offers a perfect blend of space, comfort, and convenience.Inside, you'll find elegant hardwood floors throughout, a bright and spacious eat-in kitchen with stainless steel appliances (including dishwasher), and essential amenities such as central A/C, washer, and dryer. The generous layout is ideal for both everyday living and entertaining, while the private backyard provides the perfect outdoor retreat. One garage spot, along with driveway parking, adds exceptional practicality.Located just minutes from Yonge Street, Upper Canada Mall, Costco, Walmart, Indigo, restaurants, parks, and top-rated schools, this home puts everything you need within easy reach. (id:35762)
RE/MAX Hallmark Realty Ltd.
805 - 37 Galleria Parkway
Markham, Ontario
Well Maintained Condo with 2 Bedrooms split layout with 2 washrooms and 2 parkings. Not Facing 407!!! Low condo fee includes all utilities except Hydro. 24 hour concierge, excellent rec facilities, a Large Indoor Pool, a Party Room Hall, Guest Suites, And Visitor Parking. Big size balcony. Walking distance to doctors, restaurants, HWY, public transit & all amenities. Condo Fees Includes All Utilities Except Hydro. Current Tenant Leaves on Nov 3 with N11 Signed. (id:35762)
First Class Realty Inc.
Basemnet - 43 Marlow Crescent
Markham, Ontario
Spacious, newly renovated 3-bedroom, 1-bath basement apartment with a private entrance in the prestigious Markville neighborhood of Unionville. Features a modern kitchen with dishwasher, private ensuite washer & dryer, and bright living space with plenty of pot lights. Located on a quiet, family-friendly street, just steps to top-ranking schools (Markville SS, Central Park PS), Markville Mall, GO Station, Walmart, restaurants, and public transit. (id:35762)
Royal LePage Peaceland Realty
708 - 65 Oneida Crescent
Richmond Hill, Ontario
Corner Unit 965 Sqft 2 Bed+Den With Beautiful North West View. Located At The Heart Of Richmond Hill, Close To Yonge St, Restaurants, Hillcrest Mall, Hwy 7, Hwy 407, And Public Transit (Viva, Go Train, Yrt). Indoor Pool, Multimedia Theater, 24-Hr Concierge,2-Party Rooms, Sauna, Large Fitness Area, Separate Yoga/Pilates Area, Guest Suites, Visitor Parking. (id:35762)
Bay Street Group Inc.
2108 - 9 Bogert Avenue
Toronto, Ontario
Luxurious Emerald Park 2+Den Corner Suite With 9Ft Ceilings, Floor-To-Ceiling Windows, NE unblocked view. Modern Kitchen W/High-End B/I Appls, Parking Is Included. Great Amenities: Crg, Guest Suites, Gym, Indoor Pool, Party/Meeting Room & More!! Steps To Sheppard Centre, Schools, Restaurants, Shopping & **Direct Access To 2 Subways** (id:35762)
Master's Choice Realty Inc.
2008 - 47 Mutual Street
Toronto, Ontario
Welcome to Unit 2008 at 47 Mutual St a bright and spacious 1+1 bedroom condo in the heart of downtown Toronto! Functional open-concept layout with floor-to-ceiling windows that bring in abundant natural light. The versatile den is perfect as a home office or guest room. Modern kitchen with granite countertops and ample storage. Steps to Toronto Metropolitan University, Eaton Centre, TTC, shopping, dining, and all amenities. Ideal for first-time buyers, young professionals, or investors seeking strong rental potential. (id:35762)
Homelife Landmark Realty Inc.
905 - 352 Front Street W
Toronto, Ontario
CN Tower and Rogers Center right in front of your balcony! Spacious South facing 1+1 new renovated unit, full of sunshine and great city view, fantastic layout, neat and clean! 570 Sf Plus 85 Sf Of Full wide Balcony. New laminate floor through-out. Marble countertop. S.S. Appliances. Den has ceiling light can be used as office or 2nd bedroom. Semi-En-suite 4 pc washroom. Building has lots of amenities: 24 hour concierge, Gym, guest room, Party room, card room, library, BBQ, luxury rooftop Terrance has great city view. Steps to TTC, Metro Convention Centre, Rogers Centre and more. Short Walk To The Path and Union Station. (id:35762)
Homelife New World Realty Inc.
509 - 600 Queens Quay W
Toronto, Ontario
Monarch Queens Harbour Front Unit. Direct View Of Lake From Balcony. Cozy & Well-Maintained Boutique Condo At Vibrant Harbourfront. Freshly Painted. Newer Kitchen Cabinets, Brand New Dishwasher, Brand New Ceramic Floor. Double Sink & Granite Counter Top, Wood Laminate Floor. Lake View From Juliette Balcony In Living Room. Bask In Open Balcony At Front Looking On To Spectacular Marina & Music Garden, Steps To Billy Bishop Airport. Heat, A/C & Hydro, Parking & Locker Included In Condo Fee. Ttc At Door. Ample Visitor Parkings. 24-Hr Friendly Concierge. Walk To Loblaws Superstore. (id:35762)
Goldenway Real Estate Ltd.
31 Cassander Crescent
Brampton, Ontario
Beautifully upgraded 3+1 bedroom detached home with a *LEGAL BASEMENT* apartment featuring a separate entrance, located in a desirable family-friendly neighbourhood. This home offers a modern galley kitchen with breakfast area, open-concept living & dining with walk-out to a professionally landscaped backyard with enclosed interlock patio, perennials, trees & irrigation system, plus an interlock driveway with no sidewalk to clean. Freshly painted and move-in ready, with a legal basement apartment providing excellent rental income potential. Close to Trinity Common Mall, top-rated schools, parks, Brampton Civic Hospital, Hwy 410 & transit. Don't miss it! (id:35762)
RE/MAX Gold Realty Inc.
1402 - 438 Richmond Street W
Toronto, Ontario
Discover this rarely available gem at The Morgan. With an impressive floor plan and breathtaking panoramic views, this spacious 2-bedroom suite offers a lifestyle of luxury and convenience. Abundant natural light floods the suite through floor-to-ceiling windows. The gourmet-inspired kitchen boasts high-end stainless steel appliances, polished quartz countertops, and ample storage. The large primary bedroom features a walk-in closet and an ensuite washroom. Step out onto the scenic balcony to take in stunning city vistas and North views. Situated near Queen and Spadina, this suite is steps away from TTC, shopping, entertainment, and the bustling finance district. (id:35762)
RE/MAX Dash Realty
1702 - 60 Frederick Street
Kitchener, Ontario
Welcome to DTK Condos, featuring a bright and spacious 2-bedroom, 2-bathroom 694 sq ft unit with one parking spot included, a modern open-concept layout, floor-to-ceiling windows, with unobstructed views, a sleek kitchen, and in-suite laundry. This prime location puts you steps from the LRT, making commuting easy to the University of Waterloo, Wilfrid Laurier university and Conestoga College's downtown campus. Surrounded by restaurants, cafes, tech companies like Google and Communitech, just minutes from Victoria Park, Kitchener Farmers Market, this vibrant neighbourhood offers the best of urban living. Residents enjoy top-tier amenities including a 24-hour concierge, rooftop terrace with BBQs, party room. (id:35762)
Right At Home Realty
42 Stitch Mews
Ottawa, Ontario
Welcome to 42 Stitch Mews, a beautifully designed home in Richmond. This modern property combines timeless finishes with a warm, functional layout- perfect for families, professionals or investors. Highlights: Bright open-concept main floor with kitchen and dining area. Private primary suite with walk-in closet. Spacious bedrooms, modern bathrooms, and ample storage. Attached garage and driveway parking. Located in a family-friendly neighbourhood with parks, schools and shops just minutes away. Easy access to Kanata/Stittsville, Barrhaven and Ottawa's west end. (id:35762)
Right At Home Realty
20 Ainslie Avenue
Hamilton, Ontario
Don't Miss This Well Maintained And Updated Family Home In An Excellent Neighbourhood. Main Floor And Basement With Beautiful Flooring. Great For 1st Time Home Buyer Or Excellent Investor In The Heart Of Ainslie Woods Neighborhood. Solid Brick 6 Bedroom Bungalow, With Two Kitchens And 2 Baths. A Lot Of Pot Lights In Main Floor And Basements. Basement is 1 year renovated, many updates. Wide And Deep Backyard. Lots Of Potential. Walking Distance To Mac University, Shopping Mall, Restaurants. Bus Stop At Corner. Near Bike Share. (id:35762)
Homelife Landmark Realty Inc.
432 Heritage Drive
Kitchener, Ontario
Take a look at this stunning property if you're looking to lease in style. Make yourself at home in this amazing 4 bedroom 3 bathroom home that comes with great space for you and your guests. The fully finished basement is well planned to double up as both a rec space, game room or remote office. The sufficiently sized backyard has a pool and a year-round Hot Tub, and is sure to bring out the entertainer in you. The home also features a two-car garage and enough driveway space for at least 2 more cars. One look at this marvelous home will bring you closer to comfort and a lifestyle your friends will crave. Get in touch today to make this home your new address (id:35762)
Right At Home Realty
19 Huntingwood Court
Kitchener, Ontario
Welcome to 19 Huntingwood Court! With just over 3,100 square feet above grade, a massive half-acre (0.53) south-facing pie-shaped lot surrounded by extensive green space, mature trees, and a backyard built for summer, this builder-owned home delivers privacy, comfort, and classic family vibes in one of Kitchener's most desirable neighbourhoods. Check out our TOP 7 reasons why this house should be your next home! #7: BACKYARD RETREAT: The south-facing, half-acre pie-shaped lot is a rare city find fully fenced, landscaped, with mature trees & no rear neighbours. You'll love the in-ground pool, & the 8x12-foot pool house. #6: PRIME DOON SOUTH LOCATION: Tucked on a quiet cul-de-sac in Wildwood's with only 7 neighbours, the home is walking distance to great schools, scenic trails, Conestoga College, and just minutes from Highway 401. #5: INVITING CURB APPEAL: With its brick façade, double car garage, mature landscaping, and covered front porch, the home gives off a warm welcome before you even step inside. I#4: WARM & FUNCTIONAL MAIN FLOOR: The two-story 17 foyer sets the tone. You'll find hardwood flooring, a formal dining room with a bay window & a stunning 2-story great room with clerestory windows. The main floor also features a main floor primary suite complete with a bay window, a walk-in closet, and a 4-piece en-suite bathroom with a whirlpool tub and a separate shower. #3: LARGE EAT-IN KITCHEN: The kitchen blends function and flow, with granite countertops, stainless steel appliances, a 3-seater island with breakfast bar, plenty of cabinetry, and even a built-in study nook. #2: BEDROOMS & BONUS LOFT: Upstairs, you'll find 3 bedrooms. You'll also love the airy loft with vaulted ceilings & an oversized window perfectly suited as a kids play space, study, or quiet escape. #1: UNFINISHED BASEMENT WITH POTENTIAL: The insulated basement is a blank slate. Finish it to suit your needs, whether thats a rec room, gym, home theatre, or guest suite. (id:35762)
RE/MAX Twin City Realty Inc.
809 - 30 Elm Drive W
Mississauga, Ontario
Just 1 year old 1 Bedroom apartment available for lease immediately. In the heart of Mississauga city center in the Fairview area at major intersection of Hurantario Street and Elm Dr. Well connected to public commute, grocery stores, parks and at walking distances from major transits, Cooksville GO station, schools and Square one mall. Looking for AAA tenants with good credits, stable job/income and good rental background. (id:35762)
Save Max Gold Estate Realty
Lower - 66 Walter Avenue
Newmarket, Ontario
Lease Alert! Welcome to your freshly RENOVATED lower-level retreat with a private entrancebecause you deserve to make an entrance, even at home. Located on a quiet, mature, and family-friendly street, just steps from Yonge Street, this suite puts you at the crossroads of convenience and comfort.Inside, youll find sleek laminate flooring throughout (thats right, no carpetso your socks stay lint-free), modern finishes, and tons of upgrades that make basement feel more like bonus suite. Parking? One dedicated driveway spot, no circling the block. Shared laundry and backyard access mean you can still flex your grill skills or hang a hammock when the mood strikes. Friendly family living above = instant neighbourhood welcome committee.Outside your door, youve got it all: Upper Canada Mall for retail therapy, Newmarket GO Station for easy commutes, Southlake Hospital nearby (just in case), and endless parks, schools, and trails for Sunday strolls. Foodies rejoiceyoure minutes from Main Street Newmarket, with cozy cafés, trendy restaurants, and patios for people-watching. Need to hit the highway? 404 & 400 are both at your service.This is the kind of suite where youll brag, Yes, I rent here. (id:35762)
Exp Realty
224 - 2454 Rosedrop Path
Oshawa, Ontario
Nestled in the family-friendly neighbourhood of Windfields, Oshawa, this bright and spacious three-story townhome offers an ideal living environment. Boasting four bedrooms and three baths, the residence encompasses over 1,800 square feet of living space, featuring a modern kitchen and a carpet-free interior. Abundant natural light, generously sized bedrooms, ample closet space, and large windows make this home a perfect fit for any family. The location is exceptional, situated just minutes from schools, shopping centers, community parks, public transit, and providing easy access to Highway 407. (id:35762)
On The Block
702 Brock Street S
Whitby, Ontario
Amazing Investment Opportunity! Well-maintained legal duplex featuring 4+2 bedrooms, 2 kitchens, and 2 separate laundry areas. Main unit offers modern upgrades including granite counters, backsplash, pot lights, and updated bathrooms. Basement apartment with separate entrance includes 2 bedrooms, full kitchen, 4-pc bath, and large rec room ideal for rental income or extended family. Well Maintained, move in ready and interlock front pathway.Major updates include furnace, CAC, roof (approx. 11yrs), and HWT (2017). Close to schools,parks, shopping, and transit. A must-see! Photos are prior. (id:35762)
Right At Home Realty
45 Milner Avenue
Toronto, Ontario
Well-established fast food business Teriyaki, located in a high-traffic commercial plaza reputable brands like Winners, Starbucks, and other well-known stores. The plaza offers ample parking, attracting a steady customer flow and ensuring strong, consistent sales. Same owner for 15 years, seller is retiring, gross sale yearly $600,000, Royalty fee 9%of sales, Monthly rent is $6,021 (including TMI and water), net income yearly $150,000, The current lease until 2029 plus 5 years option to renew. Simple operations make it ideal for family business operators. (id:35762)
Homecomfort Realty Inc.
3110 - 89 Dunfield Avenue
Toronto, Ontario
Largest Suite In The Building, Lake & Downtown View! Open Views All Around. Most Desired Floorplan, Includes 2 Parking W/ Attached Locker. Huge Wrap-Around Balcony, Chef's Kitchen, Unobstructed Views In Every Room. Tastefully Finished W/ Custom Upgrades. New 47,500 Sf. Loblaws & Lcbo In The Building! Ideal Location Next To Yonge/Eglinton Subway And Countless Shops/Restaurants/Entertainment. Features Stunning Resort-Style Amenities. (id:35762)
RE/MAX Dash Realty
1403 - 88 Cumberland Street
Toronto, Ontario
Welcome to luxury living at 88 Cumberland, nestled in the prestigious Yorkville neighborhood. This stunning 2-bedroom, 2-bathroom condo showcases modern elegance and sophistication. Enjoy an unobstructed view of Yorkville from the open-concept living and dining area, perfect for entertaining, with floor-to-ceiling windows that fill the space with natural light. The sleek kitchen features high-end stainless steel appliances, quartz countertops, and custom cabinetry. The split-bedroom layout offers privacy, with the primary suite serving as a serene retreat complete with his-and-hers closets and a luxurious ensuite bathroom. The second bedroom is generously sized. The unit is complemented by a stylish second full bathroom. Located in the heart of Yorkville, you are steps away from world-class shopping, dining, and cultural attractions, offering the best of urban living in one of Toronto's most desirable neighborhoods. Will be furnished upon occupancy. (id:35762)
Homelife Landmark Realty Inc.
3601 - 88 Scott Street
Toronto, Ontario
Stunning Panoramic City View On A High Floor In A Luxury Residence. Prime Downtown Location, Walk Score 100, Just Steps To P.A.T.H, Yonge/King Subway, Union Station, Financial District, St. Lawrence Market & Harbour Front. Large Den Can Be Used As 2nd Bedroom. 9 Ft Ceiling, Floor-To-Ceiling Window, Sleek Modern Kitchen. World Class Amenities, 24/7 Concierge. (id:35762)
Homelife Landmark Realty Inc.
742 - 250 Wellington Street W
Toronto, Ontario
Absolutely Beautiful, Cozy Tridel Luxury Condo In Entertainment And Fashion District, 24 Hour Concierge, Rooftop Garden With Sun Deck & Barbecue Terrace, Spectacular Icon Fitness Club,Cyber Lounge & Party Room. INCLUDES PARKING (id:35762)
RE/MAX Dash Realty
38 Charnwood Court
Kitchener, Ontario
Bright, Spacious Walkout Bungalow with Endless Potential! Set on a spectacular lot at the end of a quiet court, this versatile walkout bungalow is filled with natural light and incredible opportunity. While the interior has many original finishes, its clear the home was well lovedand with a thoughtful refresh, it has the potential to truly shine. Designed with entertaining in mind, the layout boasts oversized windows and expansive principal rooms. The formal living room features a cozy fireplace and a stunning floor-to-ceiling bay window, while the double-door entry leads to a generous eat-in kitchen. The main level includes two large bedrooms, including a primary with ensuite, plus a second bedroom with a walk-in closet. A 3-piece bath and convenient main floor laundry complete this level. The finished walkout basement offers exceptional versatility, featuring a massive rec room with fireplace, a second family room with direct deck access, an additional bedroom, and a 2-piece bathperfect for extended family, guests, or hobby space. A spacious utility room provides ample storage. With four walkouts, a double attached garage, a concrete driveway, and an updated electrical panel, this property combines practicality with possibility. A rare find with space, character, and a chance to make it your ownbook your private showing today! (id:35762)
RE/MAX Twin City Realty Inc.
3504 - 4065 Brickstone Mews
Mississauga, Ontario
Experience luxury living in this stunning corner 2-bedroom, 2-bathroom apartment, . Enjoy breathtaking views through floor-to-ceiling wraparound windows, showcasing an unobstructed southwest lake panorama from the 35st floor. The well-designed layout features split bedrooms for added privacy, complemented by 9-foot ceilings that create an airy ambiance. The open concept kitchen boasts granite countertops, an island, and a breakfast bar, perfect for both cooking and gathering. Step out onto the expansive west-facing balcony and relish the view. The apartment features elegant dark hardwood floors. Indulge in the state-of-the-art amenities spanning over 50,000 square feet, including a swimming pool, gym, BBQ terrace, games rooms, and a 24-hour concierge. Elevate your lifestyle in this exceptional living space. (id:35762)
Homelife Landmark Realty Inc.
W/o - 10 Charing Crescent
Aurora, Ontario
FURNISHED, Very spacious and well designed 1 bedroom Walk Out apartment with lots of natural lights, In A Family Oriented Neighbourhood Aurora Highlands, Laminate Through-Out, Bright And Spacious, Close To High Ranked Schools, Shopping Close By. Snow Removal on their side of the driveway and walkway to the unit are the basement tenant responsibility. Tenant Pays 1/3 Of Utilities (id:35762)
Real Estate Homeward
3705 - 45 Charles Street E
Toronto, Ontario
Fully Furnished Bright and Spacious One Bedroom Unit In Chaz Condos At Yonge & Charles. Steps To Bloor/Yorkville & Two Subway Lines. 24Hr Concierge.Fitness Studio, Steam Rm, Theatre Rm, Gamers Area, Billiards Rm, Pet Spa, Guest Suites, And The Luxury Chaz Club. Steps To Yorkville, Cafes, Restaurants, U Of T, Ryerson, Shopping Centre. (id:35762)
Homelife Landmark Realty Inc.
503 - 110 Charles Street E
Toronto, Ontario
Unbelievable 2 Bed + 2 Bath Condo At X Condo Located In The Heart Of The City. Large Open Concept Unit With Floor To Ceiling Windows Letting In Tons Of Natural Light. Enjoy Beautiful City Scape Views That You Can Enjoy From The Comfort Of Your Apartment Or Relaxing On Your Private Balcony. Sized Primary Bedroom With Lots Of Closet Space And Spa Like Ensuite. Building Includes Top Of The Line Amenities Including 24 Hour Concierge, Exercise Room, Party Room, Library, Sauna, Game & Media Room, Outdoor Pool, Hot Tub & BBQ. Steps Away To Luxurious Bloor Shops, Cafes, Restaurants, Yorkville, Yonge/Bloor Subway, Manulife Centre, Reference Library, The Rom & So Much More Great Value. New New New Flooring, New Painting, New Curtains, More Satisfied Maintenance Service And Lower Maintenance Fee In This Area. Don't Miss Out!!! (id:35762)
Homelife New World Realty Inc.
502c - 191 Elmira Street S
Guelph, Ontario
Discover one of the largest 1+Den units in Guelph with A huge Den which can be used as a room. Upscale living in this newly built, condominium featuring over 800 sq. ft. of thoughtfully designed interior space and a 73 sq. ft. private balcony with beautiful views. Located in the sought-after West Peak community, this modern home offers the perfect blend of comfort and style. The interior boasts sleek granite countertops, a premium stainless steel appliance package, and elegant plank laminate wood flooring. The versatile den provides an ideal space for a home office or guest room. The contemporary bathroom features a granite countertop vanity, LED pot lights, and a full-size acrylic tub and shower combination. Oversized windows fill the space with natural light, while in-suite laundry enhances convenience. Amenities include a fitness room, party room, and rooftop patio. Outdoor features include a seasonal pool, multi-sport court, BBQ area, and walking trails. The unit comes with one parking space. Conveniently located near Highways 6, 24, and 401, the community offers easy access to Costco, Zehrs, the Guelph Farmers Market, and the University of Guelph. Dining options, banks, the West End Community Centre, and scenic parks are also nearby (id:35762)
Right At Home Realty






