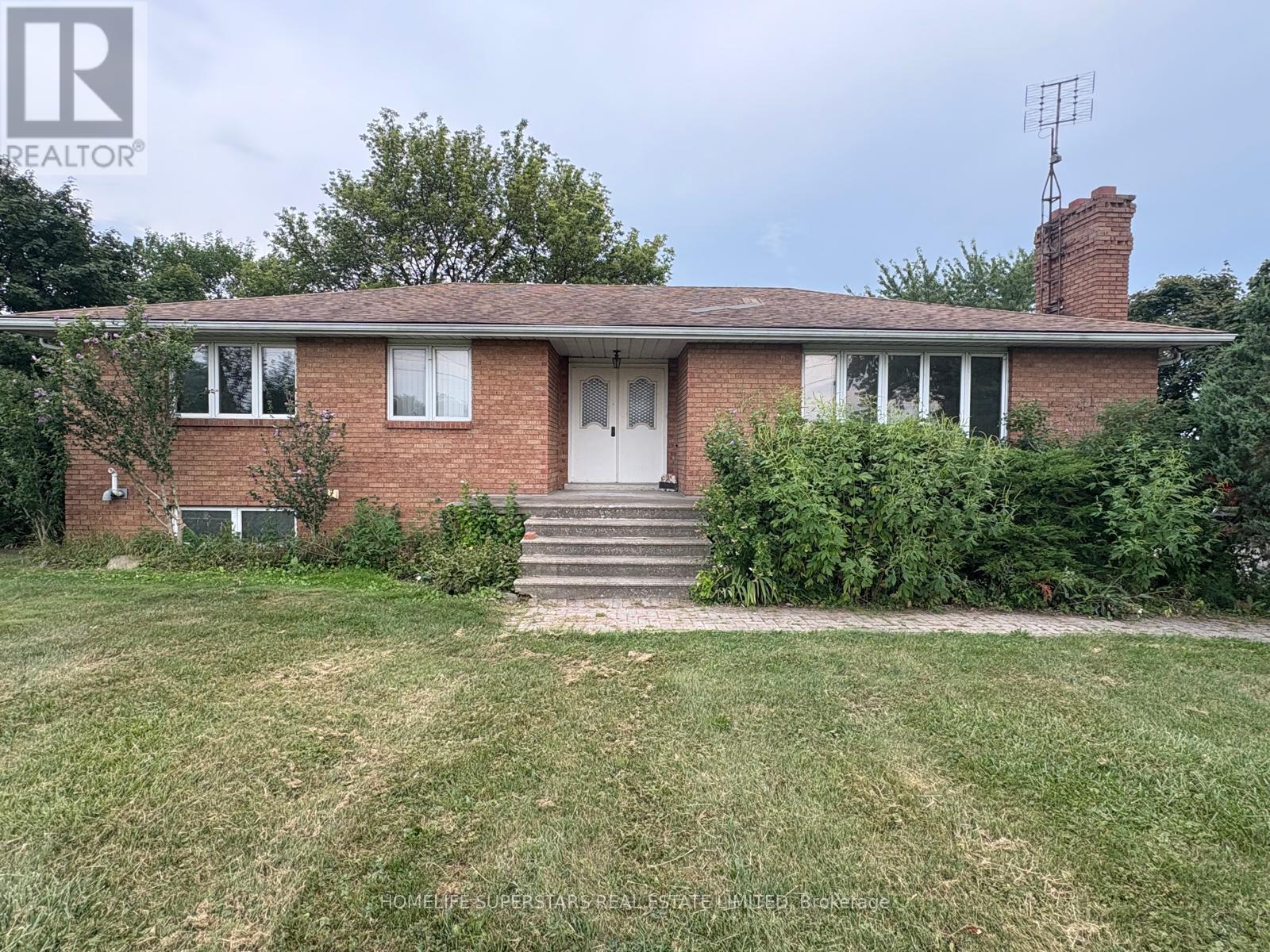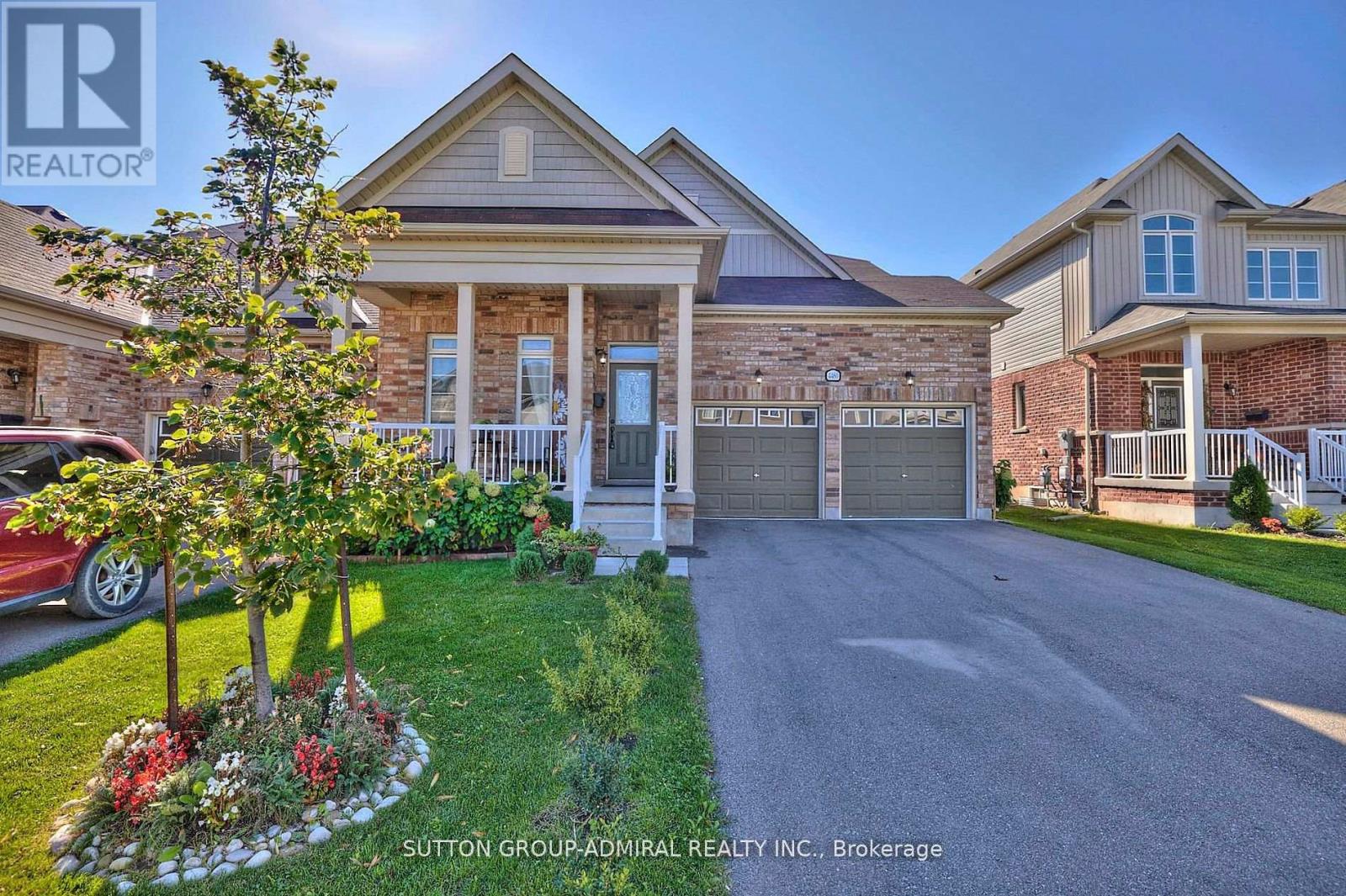241 County Rd 42
Lakeshore, Ontario
Great Opportunity To Purchase 25 Acres Of Farm Land W/Future Possibilities , Residential And Commercial .It features a solid brick bungalow with 3bedrooms on the main floor and a finished basement. Minutes From Windsor & Shopping Areas. Built Brick Ranch Approx 1500 Sq Ft ! 3+1 Bdrms, 2 Baths, 2 Kitchens, 2 Natural Fireplaces, Formal Liv & Din Rms, Hrwd & Ceramic Flrs, Grade Entrance From Bsmt To Back Of House. X-Lrg Garage 26 X 28 ft. Farm Is Currently Leased-Share Crop. (id:35762)
Homelife Superstars Real Estate Limited
48 Hicking Lane
Kawartha Lakes, Ontario
Welcome to Brand-New, Never-lived 3 bedroom, 3 bathroom 2-storey Townhome by Fernbrook Homes, located in Lindsays highly sought-after North Ward community. Carpet Free * Laminate Floors Main & Second Floor * Kitchen with Quartz Counters & Stainless Steel Appliances * 9 foot ceilings on Main *Kitchen walks out to Backyard *Living Room / Family Room with Gas Fireplace *Oakwood Stairs * Master Bedroom with 4pc ensuite *Lots of Natural Light * Entrance to the Garage * Close to Scugog River and surrounded by nature, parks, and picturesque hiking trails, 5 minutes to the hospital, and close to Pioneer Park, HWY 401 & More. (id:35762)
Century 21 Percy Fulton Ltd.
28 Lakeview Court
Orangeville, Ontario
Welcome to 28 Lakeview Court, a well-maintained, Carpet free 3-bedroom, 2-bath semi nestled in one of Orangeville most desirable family neighborhood, just a short walk from the scenic trail and boardwalk at Island Lake Conservation Area and minutes from downtown vibrant shops and restaurants. Inside you'll find a bright, open-concept living and dining space perfect for entertaining, a kitchen with a walkout to your own private, Big backyard and sun-drenched wooden deck, plus an attached garage and room for three more cars in the driveway. Upstairs, the primary suite is joined by two additional bedrooms ideal for family or guests. With easy Highway 10 access, near by Hospital and close proximity to Mono parks, ski hills and wineries, this home is a true commuters and nature lovers dream. (id:35762)
RE/MAX Real Estate Centre Inc.
403 - 100 Eagle Rock Way
Vaughan, Ontario
The Perfect Modern 1+1 Unit At Go2 Condos By Pemberton Group Ideally Located Steps Form Maple GO Station. Bright & Large Open Concept Layout With 9ft Smooth Ceilings And Floor-To-Ceiling Windows. Stylish, Upgraded Kitchen With Centre Island, Stone Countertops & Stainless Steel Appliances. Bathroom Features Stone Countertops & Built-In Mirrored Cabinet For Convenient Storage. All Closet Doors Are Upgraded To Mirrored Doors And Modern Trim Adding Style & Functionality. Enjoy A Spacious Balcony With Clear, North-Facing Park Views. Top-Tier Modern Building Amenities Including: Concierge, Party Room, Fitness Centre, Pet Wash Station, Rooftop Terrace & More. Easy Access To GO Station, Shopping Plaza, Dining, Parks & Entertainment. (id:35762)
First Class Realty Inc.
Bsmt. - 9 Dagwell Crescent
Ajax, Ontario
Welcome to Legal Walk-Out 1Bedroom & 1Bathroom Basement Apartment *Vinyl Floors through out * 4pc ensuite with Laundry* Natural Light *Kitchen with quartz counters * Built-in Microwave * Potlights * Close to HWY 401, Transit, Schools , places of worship , Shops & More. (id:35762)
Century 21 Percy Fulton Ltd.
2103 - 736 Bay Street
Toronto, Ontario
Fully Renovated Large 2 Bedroom + Den 2-4Pc Bathrooms, Split Bedroom Layout,, Quartz Counters, Stainless Steel Appliances, Access To Balcony From Living Room & Master Bedroom, Open Concept, Ensuite Laundry, Central Air. Laminate Flooring Throughout. (id:35762)
Sutton Group-Admiral Realty Inc.
1909 - 736 Bay Street
Toronto, Ontario
FULLY RENOVATED Spacious 1 Bedroom, 1 Bath, WEST Facing Unit With Amazing Views. Large Breakfast Bar With Stainless Steel Appliances And Stone Countertops. Laminate Flooring Throughout. (id:35762)
Sutton Group-Admiral Realty Inc.
93a Balmoral Avenue
Toronto, Ontario
An Exclusive Coach House Residence in Summerhill. Tucked away in a private laneway in one of Torontos most prestigious neighbourhoods, this rare coach house offers a level of refinement and privacy seldom available in the city. A discreet exterior opens to a world of contemporary elegance, where every detail has been thoughtfully curated for sophisticated living. The main floor showcases dramatic vaulted ceilings and expansive west-facing windows that flood the home with natural light. A marble-clad gas fireplace anchors the open-concept living space, while rich pegged hardwood floors and bespoke millwork add timeless character. At the heart of the home, the designer Irpinia kitchen is an entertainers dream, outfitted with professional-grade appliances including a Subzero refrigerator, Wolf gas range, and Miele dishwasher seamlessly combining functionality with uncompromising style.The upper level hosts a serene primary suite, complete with a spa-inspired ensuite featuring a marble-lined shower, heated floors, and a skylight that fills the space with natural light. The lower level provides versatility with soaring ceilings and newly laid wide-plank oak flooring ideal as a second bedroom, guest quarters, or private office.Outdoors, a secluded bricked courtyard surrounded by mature trees offers a private retreat perfect for al fresco dining or quiet reflection. Steps from Yonge Street, this residence places you within walking distance of Summerhills boutiques, fine dining, parks, top schools, and convenient TTC access. One parking space is included. Please Note: Available as a 7-month sublet under the current lease. The owner is seeking a long-term tenant following this initial term. (id:35762)
RE/MAX Hallmark Alliance Realty
269 Harwood Avenue
Woodstock, Ontario
Client RemarksStunning 4-Bedroom End Unit Townhouse | 2024 Build | 2,118 Sq. Ft.-William B1 Elevation. A rare find in one of Woodstock's most desirable communities! This freehold end-unit townhouse (only attached at the garage) offers a blend of modern design, spacious living, and exceptional functionality- ideal for first-time buyers, families, professionals, and investors. Enjoy sun-filled living with large windows throughout and 9-foot ceilings on the main floor,creating a bright and open feel. The modern kitchen features stainless steel appliances and a spacious center island-perfect for cooking and hosting. Upper-level laundry adds convenience to everyday life. Deck in back patio. 200 amp power. Easy Commuting & Lifestyle: Quick access to Highway 401 & 403, connecting you to London, Kitchener, and the GTA with ease. Steps away from Woodstock Gurughar, Why You'll Love It: End Unit with Extra Privacy.4 Spacious Bedrooms - Room for Everyone! 2.5 Modern Bathrooms. Open-Concept Kitchen with Stainless Steel Appliances. Attached Garage & Ample Parking.Walking Distance to Plaza & Parks. Still under remaining Tarion Warranty. This is the perfect blend of location, layout, and style-a true move-in-ready home with quality finishes throughout. (id:35762)
Homelife Silvercity Realty Inc.
343 Pumpkin Pass
Hamilton, Ontario
Welcome to this Stunning End-Unit Executive Townhome in the Heart of Prime Binbrook! Featuring 3 Spacious Bedrooms and 3 Bathrooms, this bright and elegant home offers over 1600 sqft of luxurious living space, ready to welcome new tenants on September 1st. Step into a thoughtfully designed open-concept main floor flooded with natural light, enhanced by soaring 9-foot ceilings and gleaming hardwood floors. The chef-inspired white kitchen boasts stainless steel appliances, quartz countertops, oversized cabinetry, and a stylish breakfast bar perfect for culinary creativity and entertaining guests. The generous living and dining area flows effortlessly into the private, fully fenced backyard, ideal for summer relaxation. Convenient main-floor laundry and a powder room add functionality to this modern layout. Upstairs, the oak staircase leads to a spacious primary retreat featuring a 5-piece ensuite with double vanity, soaker tub, and separate shower, along with a walk-in closet. Two additional well-sized bedrooms, a 4-piece bathroom, and a bonus loft space complete the upper level, ideal as a home office or play area. This end-unit offers the privacy and space of a semi-detached, plus the bonus of an unfinished basement for storage or future use. Includes 1 built-in garage and 1driveway parking.Situated just minutes from shops, restaurants, schools, movie theatres, and with easy access to Red Hill Valley Parkway and The LINC. Outdoor lovers will appreciate the nearby Binbrook Conservation Area with its hiking trails, splash pad, and lake activities. Don't miss your chance to lease this modern gem in a sought-after family-friendly community. Book your showing today! Tenant is responsible for lawn maintenance and snow removal. (id:35762)
Exp Realty
380 Christie Street
Grimsby, Ontario
Renovated Bungalow | Huge Corner Lot | Family PerfectWelcome to your next chapter, a stunning, fully renovated bungalow nestled on a prime corner lot in one of Grimsby's most desirable neighbourhoods. This 3-bedroom home is more than just a lease; it's a lifestyle upgrade. Step inside and fall in love with the bright open layout, brand-new modern kitchen, sleek stainless steel appliances, upgraded flooring, stylish pot lights, and neutral tones that make it easy to move right in and make it yours. The thoughtful layout offers effortless flow for everyday life and entertaining. Downstairs, the spacious finished basement with a separate entrance opens up endless options perfect for an extended family, a private retreat, a home gym, cozy media room.3 Bedrooms, Fully Renovated in 2023 Modern Kitchen w/ Stainless Steel Appliances, Potlights, New Flooring, Neutral PaintHuge Finished Basement w/ Separate EntrancePrivate Shed + 4 Parking SpotsNew Furnace, A/C, & Water Heater (2023)All this is tucked into a peaceful, family-friendly area just minutes to schools, parks, thel ake, GO Transit, QEW access, and Grimsby's charming downtown shops. Walk to groceries, coffee, or enjoy lakefront strolls on weekends. Ideal for a responsible, long-term tenant who values space, privacy, and proximity to everything. Move-in ready and waiting for the right family to call it home. Book your showing today and experience the difference. (id:35762)
Exp Realty
4460 Eclipse Way
Niagara Falls, Ontario
Absolutely A Show Stopper! This Huge (2,897 Sqft) 4 bedroom and 4 full bathroom for each bedroom Home Has All The Spaces You Need Whether Inside Or Out. Stunning High Ceiling, Open Concept Layout, Spacious Family Room & A Great Room W/ Lots Of Natural Light Leading To A Beautiful Backyard. Spent Thousands In Upgrades With The Massive Loft Overlooking The Great Room W/ 2 Oversize Rms. Park 6 Vehicles Or Your Boat W/ The Deep Private Driveway W/ No Sidewalk. Lastly, Massive Unfinished Bsmt Ready For Your (id:35762)
Sutton Group-Admiral Realty Inc.












