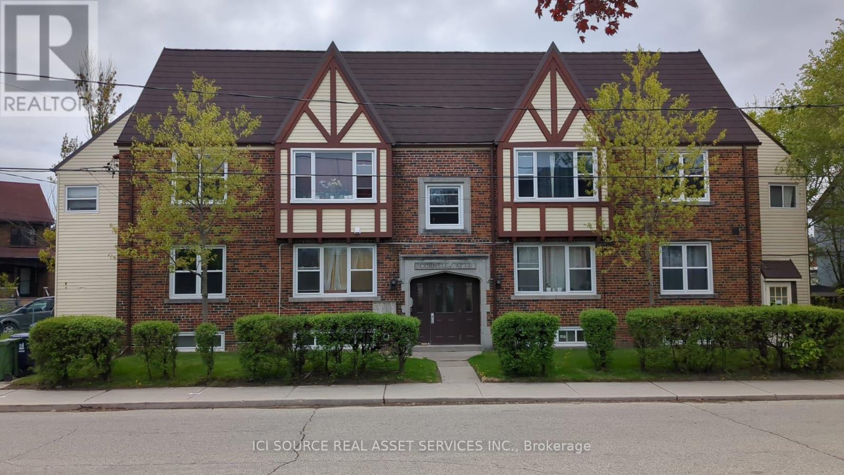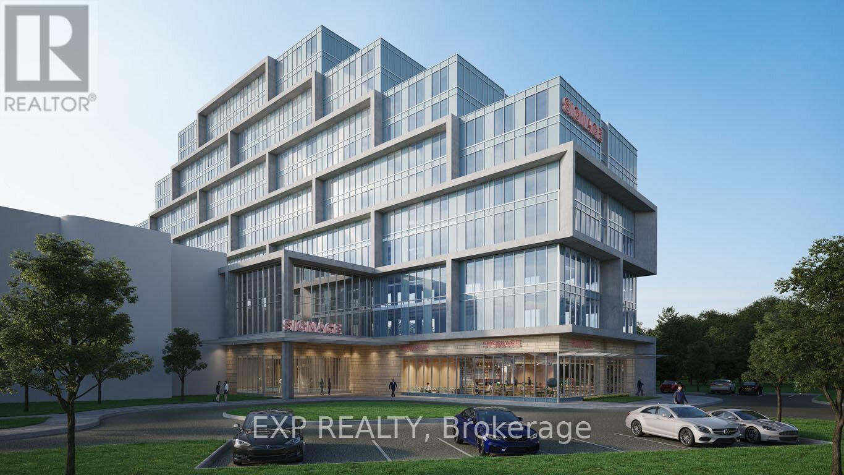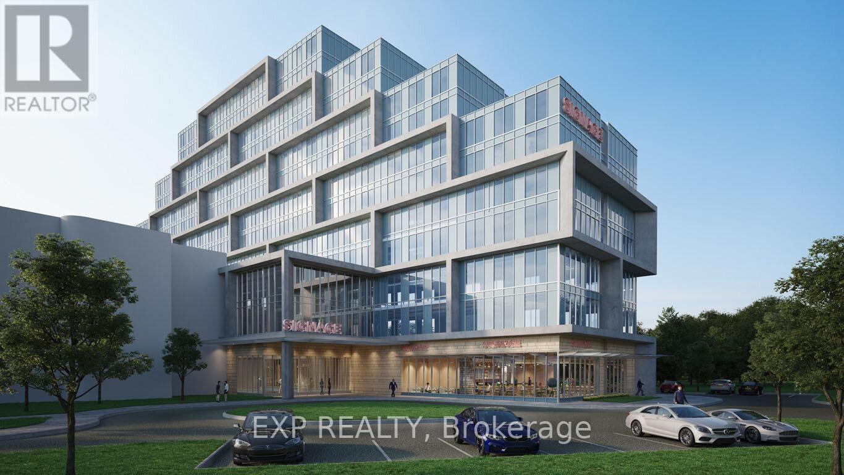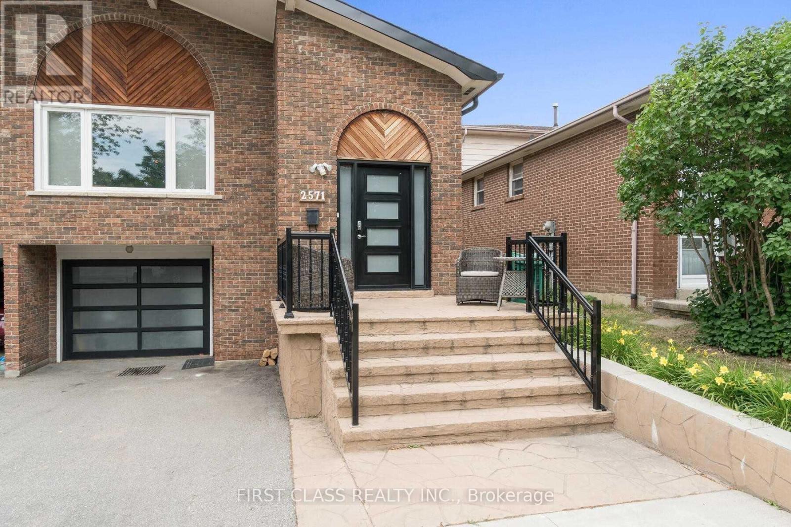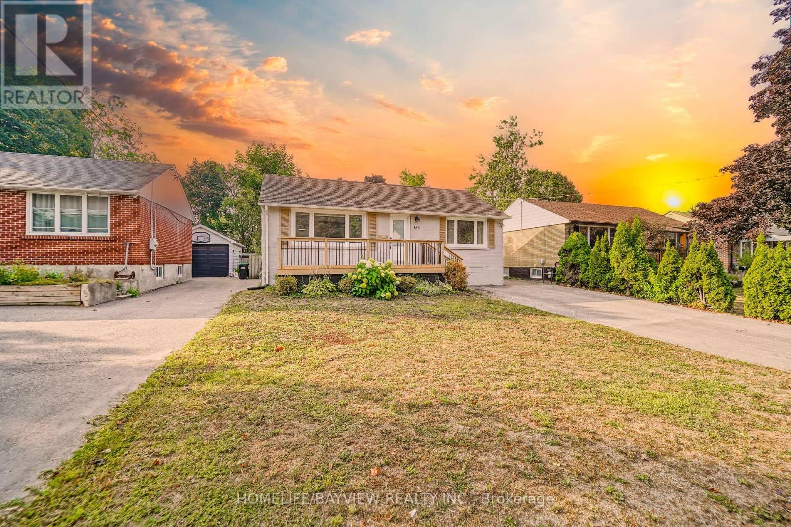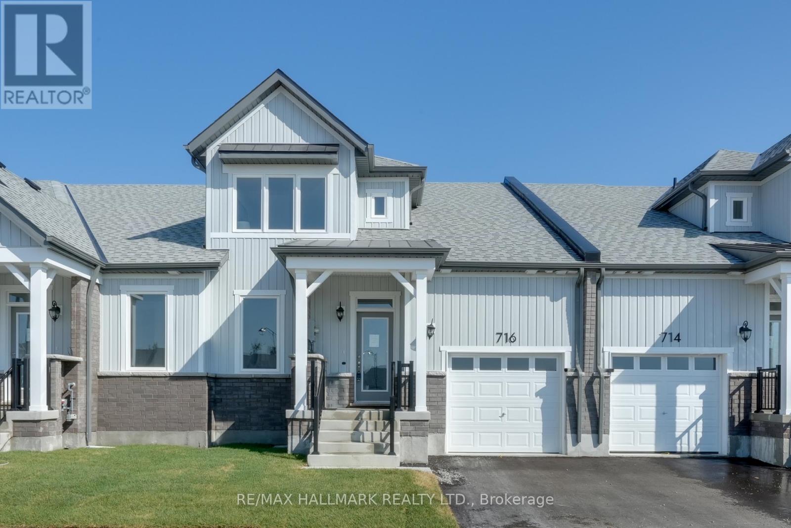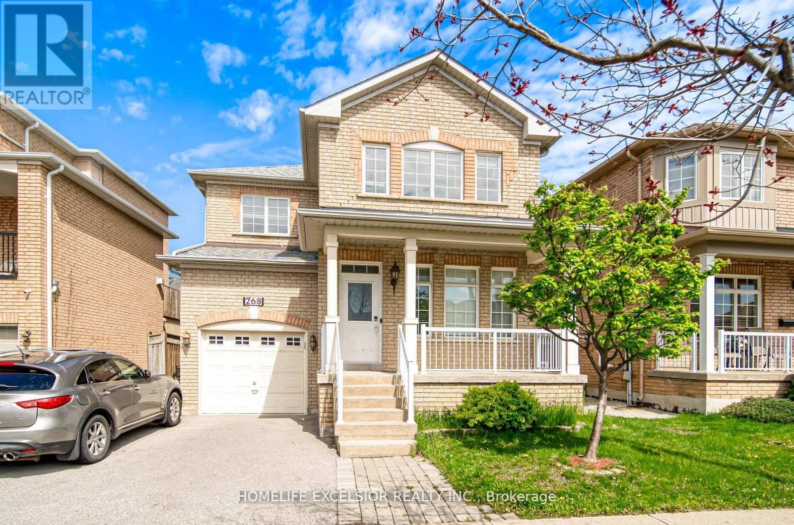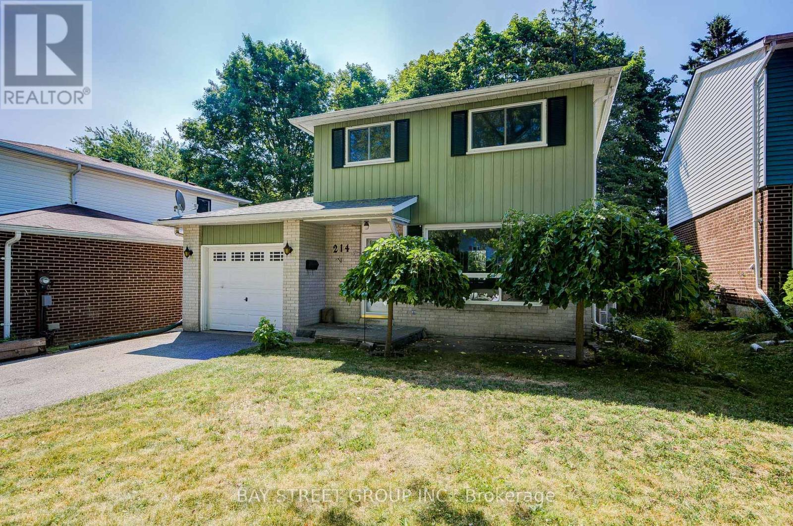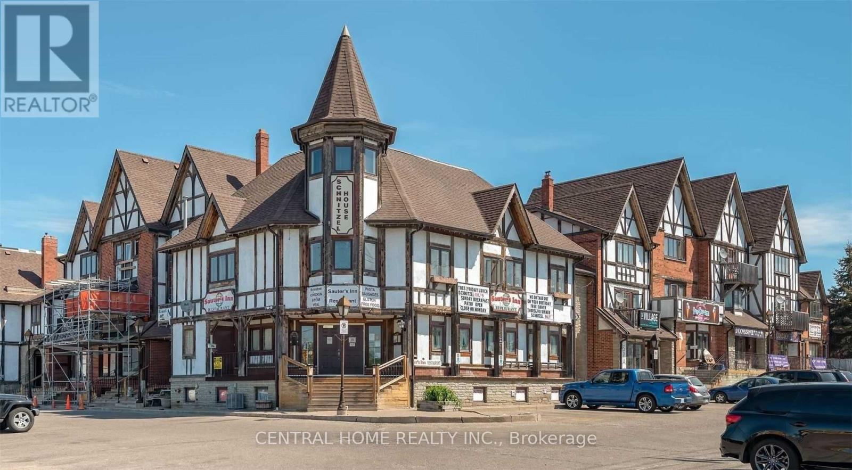164 Brian Boulevard
Hamilton, Ontario
Welcome To 164 Brian Blvd. This Beautiful Home Nestled in The Heart of Waterdown and A Family Friendly Neighbourhood Surrounding with Mature Trees and Natures. Parks and School Just Around the Corner. It Features an Upgraded Kitchen with Stainless Steel Appliances, Pot-Lights Connect with Smart Lighting System. Hardwood Floors Throughout All levels, Boasts Approximately 1800 Sq. Ft of Living Space Including Finished Basement. It Has A Practical Layout with 3 Spacious Bedrooms, 4 Bathrooms, Master Ensuite, A Warm and Inviting Living Room, A Family Room, A Dining Room and A Finished Basement with Ample of Storage Space, Recreation Room or 4th Bedroom. Ground-floor Laundry with Direct Access to The Double Car Garage. 2 Extra Parking spots on the Private Driveway. Dining Room Walk Out to Fenced Back Yard with Deck, Ideal for Relaxing or Entertaining. Convenient Location, Walking Distance to Public Schools, Parks, Close to Go Station, Highways, Public Transit, Trails, Waterfalls, Library, YMCA, Plaza and Restaurants. Short Drive to McMaster University, Royal Botanical Gardens, Burlington, Oakville. Don't Miss Out the Opportunity to Live in This Desirable Neighbourhood! *** Extra: Stainless Steel Stove, Fridge, Range Hood, Microwaves, B/I Dishwasher, Washer, Dryer, Central Vacuum, Garage Door Opener W/Remotes, Elfs, New Roof and New Furnace(2025). (id:35762)
Homelife Landmark Realty Inc.
Unit 1 - 152 Weber Street E
Kitchener, Ontario
Fully renovated this unit boasts the Main Level which is accessed through a SEPARATE SIDE ENTRANCE & adorns a large living & dining room, full kitchen w , full bathroom, walkout to a large deck & fenced yard along with 2 bedrooms on this floor with a SEPARATE WASHER/DRYER UNIT. A few steps to the basement level which has been meticulously renovated to include 2 ADDITIONAL BEDROOMS and a large living area with a full bar area and another full bathroom installation. . Situated just minutes from the DOWNTOWN KITCHENER CITY CENTER & Kitchener Farmers Market not to mention the LRT Transit line within close proximity to the Court House, Conestoga College Campus and a wide array of shop. This is one unit in a duplex , unit 2 is also listed for lease . if you are interested to rent both for a larger / extended family ( This is preference for the landlord ) (id:35762)
Ipro Realty Ltd.
Unit 2 - 152 Weber Street E
Kitchener, Ontario
Fully renovated this unit boasts the upper level floor which is accessed through the covered front porch and is comprised of a SELF-CONTAINED LIVING & DINING ROOM, BRAND NEW KITCHEN CABINETRY & COUNTERS,NEW STAINLESS APPLIANCES, 3 spacious bedrooms & a loft bedroom area or hobby room along with a newly renovated 4pc bathroom. This unit boasts separate Keep rite Heat Pump unit (2023) and washer/dryer units. Situated just minutes from the DOWNTOWN KITCHENER CITY CENTER & Kitchener Farmers Market not to mention the LRT Transit line within close proximity to the Court House, Conestoga College Campus and a wide array of shopping amenities and boutique shops nearby. Parking could be arranged with extra charge (id:35762)
Ipro Realty Ltd.
2884 Devon Road
London South, Ontario
Welcome to this beautifully maintained 4-level split detached home featuring 3+2 bedrooms, a 2-car garage, and a private ravine lot backing onto green spaceoffering privacy, natural views, and a serene outdoor setting. This unique and spacious home boasts a grand 12-ft ceiling in the foyer, excellent ceiling heights throughout, and a functional, family-friendly layout that makes the most of every level.The upper level features three generously sized bedrooms, including a primary suite with a luxurious jacuzzi tub in the ensuite bathroom. On the main level, youll find a bright open-concept layout with a living room, dining room, modern kitchen, laundry area, granite and quartz countertops, stainless steel appliances, gas stove, and hardwood flooringperfect for everyday living and entertaining.The lower level offers a warm and inviting family room with a gas fireplace, a walk-out to the backyard, a fourth bedroom, and a 3-piece bathrooman ideal space for guests, teens, or a home office. The basement level features a fully self-contained studio apartment with its own kitchen, making it perfect as an in-law suite or rental unit. In total, the home includes 2 full kitchens and 3 full bathrooms, offering incredible flexibility for extended family or income potential.The exterior features a brick and vinyl façade, stamped concrete driveway and deck, gas connection and stove in the garage, and a professionally landscaped yard. Located close to all amenities, including schools, shopping, parks, trails, and just minutes to Highway 401, this home also provides excellent transit access with the nearest bus stop only a 4-minute walk away.You'll love living in park heaven, with 4 parks and an impressive list of recreational facilities within a 20-minute walk: 4 playgrounds, 1 arena, 3 rinks, 1 basketball court, 2 ball diamonds, 4 sports fields, 1 community centre, and 2 trails. A truly rare opportunity you dont want to miss! (id:35762)
Executive Real Estate Services Ltd.
107 - 1100 Briar Hill Avenue
Toronto, Ontario
Fabulous 2 Bed & 2 Bath + Den (858 Sq Ft + 80 Sq Ft Patio) East Facing Suite W/Beautiful Finishings Throughout! Developed By The Prestigious Madison Group. High Ceilings In Living Spaces. Master Bedroom Includes Ensuite. Plenty Of Storage Space In Bedrooms. Easy Access To Yorkdale Mall, Restaurants, Ttc & Subway Stations, And Major Highways. 1 Parking & Locker Included. (id:35762)
RE/MAX Dash Realty
1 - 44 Bartonville Avenue W
Toronto, Ontario
Charming two-bedroom Tudor-style walk-up. This bright and spacious apartment is located on the main floor of a five-plex building and has approximately 750 square feet of living room, dining area, kitchen, and one bathroom. There is also a bonus room attached to the apartment that can be used as an office or for storage. The building includes access to an on-site laundry facility and storage lockers. Available: July 1st, 2025. Rent: $2,400 per month, including heat and water. Utilities: The tenant pays for the hydroelectricity. Restrictions: No smoking and no large pets. Requirements: 1. Landlord and employment references. 2. Letter of Employment. 3. Two most recent pay stubs. 4. Credit report. 5. First and last month's rent upon acceptance of application. *For Additional Property Details Click The Brochure Icon Below* (id:35762)
Ici Source Real Asset Services Inc.
115 - 600 Dixon Road
Toronto, Ontario
Rare Opportunity To Lease A Brand New, Never Occupied Office Unit In The Prestigious Regal Plaza, Located Just Minutes From Toronto Pearson Airport. This Modern, High-End Commercial Complex Offers A Prime Location With Easy Access To Highways 401, 409, And 427, And Is Steps Away From The Toronto Congress Centre. Be Part Of A Dynamic Business Hub Featuring Contemporary Design, Professional Ambience, And Excellent Visibility. This 922 Sq Ft Rentable Corner Unit Boasts Large Windows And Is Very Bright, Offering A Shell Only For Your Custom Design. The Zoning Is EO 1.5(E1.5;O1.5). Ideal For A Range Of Professional Uses, Including Medical, Legal, Tech, And Financial Services. Regal Plaza Features 105 Upscale Office Units And 9 Street-Level Retail Spaces, All Within A Rapidly Growing Commercial District With Endless Potential. (id:35762)
Exp Realty
2129 Kipling Avenue
Toronto, Ontario
Beautiful Main floor house. All the amenities close by, Humber college, grocery, banks, schools, TTC closeby (id:35762)
Homelife/bayview Realty Inc.
115 - 600 Dixon Road
Toronto, Ontario
Don't Miss This Opportunity To Establish Your Brand In A Prime Toronto Location! Unlock Your Business Potential At Regal Plaza! Presenting An Exceptional Opportunity To Own A Premium Commercial Office Condo At 600 Dixon Road, Toronto! Unit 115 Is A Brand New, 922 Sq Ft Rentable Corner Unit, Boasting Expansive Windows That Flood The Space With Natural Light. This Shell Unit Offers A Blank Canvas, Ready For You To Design The Perfect Environment For Your Thriving Business. Located In The Dynamic Regal Plaza, This Modern Business Hub Is Strategically Positioned Just Minutes From The Toronto Congress Centre And Toronto Pearson International Airport. Enjoy Unparalleled Connectivity With Immediate Access To Highways 401, 409, 427, And 27, Ensuring Seamless Travel For Your Team And Clients. Regal Plaza Features 8 Ground Floor Retail Units And 105 Office Suites, Plus The Convenience Of A Staybridge Suites Hotel Within The Complex, So You'll Be Part Of A Rapidly Growing Commercial District. Benefit From Ample Visitor Parking And Proximity To Premier Shopping Destinations Like Square One Shopping Centre And Sherway Gardens, As Well As Various Dining Options. This Is More Than Just An Office; It's Your Next Strategic Move For A Prestigious Presence Near Major Transportation Routes. The Zoning Is EO 1.5(E1.5;O1.5), Allowing For A Wide Range Of Businesses. (id:35762)
Exp Realty
Upper - 2571 Palisander Avenue
Mississauga, Ontario
Renovated Home For Families! Truly Spacious. Located On A Quiet Tree Lined Street In Cooksville The Home Is Picture Perfect On The Outside With A Large Private Yard. Close To Schools, Shopping, Transp., Parks And The Hospital. Pot Lights, Wood Flooring Throughout, Exclusive Washer, Dryer, Kitchen, Driveway Parking For 2 Cars. Exclusive Kitchen and Laundry. (id:35762)
First Class Realty Inc.
2899 Westbury Court
Mississauga, Ontario
Beautiful Semi-Detached Home In The Highly Sought-after John Fraser Secondary School district!, 177Ft Premium Lot Professionally Landscaped, Newly Renovated 2 Washrooms On The Second Floor, Total 4 Parking Spots, New Kitchen Quartz Countertop(2020), Freshly Painted Walls, New Blinds(2025), Situated On A Quiet Cul-de-sac, Perfect For Families With Children, And Just Steps To Scenic Nature Trails. Very Bright And Many Natural Light House. Enjoy Unmatched Convenience With Close Access To Major Highways, Top-Rated Schools, Credit Valley Hospital, Erin Mills Town Centre, And A Variety Of Supermarkets And Everyday Essentials. A perfect blend of tranquility and accessibility this location truly has it all. (id:35762)
Real One Realty Inc.
195 Lionhead Golf Club Road
Brampton, Ontario
This Great Gulf home in Westfield boasts luxurious features and income potential. Highlights include a double door entry, hardwood floors, 9' ceilings, smart-switch controlled outdoor lighting system, and 240- Volt Outlet in the garage for EV charging. Cozy up by the fireplace in the Great Room, which opens up to a Modern Kitchen with a Large Island, Stainless Steel Appliances, and a breakfast area with large windows offering lots of Natural Lighting. Enjoy Summers in your a walk-out patio with ravine views, an upgraded deck with a remote awning, and glass railing. After a long day unwind in your spa-like primary bathroom, which includes a soaker tub and a walk-in shower. The legal basement apartment has its own separate side entrance, kitchen, 3 pc bath, and laundry, providing rental income possibilities. The property is conveniently located to Mississauga Road Plaza With Chalo Freshco, Winners, 5 Major Banks, Dabang Bistro And Lots Of Restaurants, Across From Mississauga's Finest Golf Club, Halton Outlets Heartland Town Centre, Credit Ridge Commons, Park and Trails. Easy Access To 407/401. (id:35762)
RE/MAX Rouge River Realty Ltd.
2472 North Ridge Trail S
Oakville, Ontario
Nestled on one of Joshua Creeks most sought-after streets, this 2724 sq ft impeccably maintained Ashley Oaks home offers over 4,000 sq. ft. of luxurious living space, including a newly finished lower level, in one of Ontario's top-ranked school districts, with Iroquois Ridge High School and Joshua Creek Public School among the best. Backing onto a serene, forest-like setting, it features 9-ft ceilings on both the main and second floors, hardwood throughout (no carpet), and 4 spacious bedrooms 2 with private ensuites, plus a Jack and Jill bathroom shared by other bedrooms. The lavish primary suite includes a huge walk-in closet and spa-like ensuite. The bright and inviting 1,300 sq. ft. basement adds exceptional versatility with 2 bedrooms, a full kitchen, dining and living areas, a washroom, and a cold room ideal for extended family or guests. Premium upgrades include granite counters in all bathrooms and kitchen, crown molding, a brand-new stove, dishwasher, and exhaust hood, a skylight, cozy fireplace, and shutters throughout. Patterned concrete elegantly wraps around the home, complemented by fresh landscaping and lush new grass in both front and back. Perfectly located near shops, parks, top schools, and major highways, this move-in-ready home is filled with natural light from top to bottom and sure to impress. (id:35762)
Ipro Realty Ltd.
163 Gunn Street
Barrie, Ontario
Stunning All Brick Bungalow With Great In-Law Suite Potential.Freshly Painted. Separate Entrance To The Basement W Rough-In For Second Laundry . Interior Entirely Renovated, Located In The East-End Of Barrie!! Well Maintained 3 Bedrooms, 2 Baths. The Main Floor Features A Bright Open Concept Modern Kitchen, And Also A Sun-room With A Skylight & Closet. Fully Finished Basement With Large Rec Room & lots of Windows, Bedroom, 3 Piece Bathroom, And Kitchen. Brand New Front Windows in Main FL(2024) & New front window cover (2023),Dishwasher(2023).This home is truly turn key crafted with love, built with quality, and ready for your family to enjoy. (id:35762)
Homelife/bayview Realty Inc.
207 Maple Avenue
Richmond Hill, Ontario
Gorgeously renovated 3-bedroom bungalow in the heart of Richmond Hill.**entire house and 55 feet wide lot** at Bayview & Major Mackenzie, Steps to Bayview Secondary School, GO station, supermarkets, shops, Richmond Green Park, Costco. (id:35762)
Bay Street Integrity Realty Inc.
289 Gibson Circle
Bradford West Gwillimbury, Ontario
Amazing 4 Bedroom Home over 3400 sq ft For Lease, plus one Media Room 2nd floor and one Study Room on main floor.! Close To All The Amenities: Go Transit, Highway 400, Schools, Shopping And Community Centers. Great Layout, 9Ft Ceilings, Open Concept Family Room With Gas Fireplace! Beautiful Kitchen With Island/Breakfast Bar, Pantry. Large Master Bedroom With 5Pc Ensuite And Walk In Closet. Garage With Its Own Additional Storage Place. Great Location. (id:35762)
Aimhome Realty Inc.
716 Keast Place
Innisfil, Ontario
BRAND-NEW BUNGALOFT WITH LUXURY FINISHES. Welcome to this stunning, brand-new, never-lived-in bungaloft townhome, offering a rare combination of modern design, energy efficiency, and move-in-ready convenience! Nestled in a vibrant all-ages community, this land lease home is an incredible opportunity for first-time buyers and downsizers alike. Step inside to find soaring vaulted ceilings and an open-concept main floor designed for effortless living. The kitchen is a true showstopper, featuring quartz countertops, stainless steel appliances, an oversized breakfast bar, a tile backsplash, a built-in microwave cubby, and full-height cabinetry that extends to the bulkhead for maximum storage. The inviting living room boasts a cozy electric fireplace and a walkout to a private covered back patio, perfect for relaxing or entertaining. The main floor primary bedroom offers a 4-piece ensuite with a quartz-topped vanity plus a walk-in closet. A second main floor bedroom is conveniently served by its own 4-piece bathroom. Enjoy the convenience of in-floor heating throughout, main-floor in-suite laundry, and a garage with inside entry to a mudroom complete with a built-in coat closet. Upstairs, a spacious bonus family room/loft offers endless possibilities as a second living space, home office, or guest room, along with an added second-floor powder room for extra convenience. Smart home features include an Ecobee thermostat, and comfort is guaranteed with central air conditioning and Energy Star certification. This home is move-in ready and waiting for you, don't miss this exceptional opportunity! (id:35762)
RE/MAX Hallmark Realty Ltd.
268 America Avenue
Vaughan, Ontario
Renovated 3 Bedroom 3 Bathroom detached home in a highly sought-after neighborhood. This property features main floor open-concept living/dining areas and a separate family room. Large eat-in kitchen with breakfast area and walkout to backyard retreat. The primary bedroom boasts a large walk-in closet and ensuite with shower and brand-new soaker tub. Second-floor laundry with brand new washer/dryer. The exceptional location is minutes from public transit, Major highways, Cortellucci-Vaughan Hospital, Vaughan Mills Mall, Top-rated Schools, and Canada Wonderland! No smoking or pets, BASEMENT NOT INCLUDED (id:35762)
Homelife Excelsior Realty Inc.
17083 Warden Avenue
Whitchurch-Stouffville, Ontario
Discover the perfect blend of country calm and modern convenience in this fully rebuilt 2023 home, set on picturesque Warden Ave with peaceful pond views and rolling fields as your backdrop. Just 10 minutes to the Newmarket GO Station and under an hour to Union, you're minutes from Newmarket, Aurora, and Stouffville, top-rated York Region schools, and beautiful walking and cycling trails. Every detail has been thoughtfully upgraded new foundation with waterproofing, roof, windows, Maibec siding, and 200-amp electrical service. Inside, enjoy engineered hardwood upstairs, luxury vinyl plank downstairs, heated floors in the mudroom and spa-like primary ensuite. The primary bedroom also boasts a custom walk-in closet, fitted window coverings, and smart built-ins throughout. The bright, modern kitchen features a 36 gas range and quiet Bosch dishwasher. The lower level offers two generous living areas, a large laundry room with commercial-grade Maytag appliances, and abundant storage. All major systems are brand new, including septic, water treatment with UV and softener, furnace, propane tanks, and water heaterall owned. A 7.5KW Generac generator ensures youre never without power.Additional highlights include a fully finished bunky with power and internetideal for a home office or creative spaceand a tidy garden shed. This turn-key property offers the rare chance to move right in and enjoy peaceful country living without sacrificing convenience. (id:35762)
Right At Home Realty
12 James Noble Lane
Richmond Hill, Ontario
Stunning Treasure Hill Modern Luxury Townhouse Nestled In A Highly Desirable, Convenient Richmond Hill Neighborhood. Approx.2250 Sqft Living Area, 4 Bedroom, 4-Bathroom Home Features A Double Car Garage With Direct Access And An Open-Concept Layout Designed For Modern Living. Main Floor Boasts 9' Ceilings. Large Windows Flood The Home With Natural Light, Creating A Bright And Airy Atmosphere. Gourmet Kitchen With Quartz Countertops, Center Island, And Premium Stainless-Steel Appliances. Primary Bedroom Includes A Walk-In Closet And A Stunning 5-Piece Ensuite. The Additional Bedrooms Are Spacious And Thoughtfully Designed. 4th bedroom with a 4-pc ensuite on the ground floor perfect as an in-law suite or home office. Low Maintenance Fees Cover Lawn Care And Snow Removal. Located In A Prime Area, 10 Mins Drive To Highways 404. 5 Mins Drive To Top-Ranked Schools Including St. Theresa Of Lisieux CHS And Richmond Hill HS. Longo's, No Frills Supermarkets, And Restaurants Right At Your Doorstep. Just Steps From Public Transit (Viva/YRT). Everything You Need, Close By! (id:35762)
Smart Sold Realty
214 William Roe Boulevard
Newmarket, Ontario
This beautifully updated 3+1 bedroom, 2-bathroom detached home in central Newmarket features a full-house repaint (including basement), designer pot lights in the living room, kitchen, and upper hallway, a new Bosch dishwasher with quartz kitchen counters, new lighting fixtures in both bathrooms and breakfast nook, fresh basement flooring and stairs, and a finished lower level with rec room, wet bar, and office nook. Enjoy a private backyard with mature trees, stone patio, garden shed, and natural gas BBQ hook-up, plus central vacuum and attachments. Located close to schools, parks, shopping, and major routes, his move-in ready, cozy home offers both comfort and potential for those looking for a great place to live now with the option to build in the future. (id:35762)
Bay Street Group Inc.
507 - 5155 Sheppard Avenue
Toronto, Ontario
Only 5 years old!!! This bright and inviting 1-bedroom + den condo features large windows, wood flooring in the living and kitchen area and a modern kitchen with full-size stainless steel appliances. Built by the highly regarded Daniels Corporation in 2020, this low-rise unit offers a spacious balcony, a smart split-bedroom layout for privacy and flexibility, and in-suite laundry. Parking and locker are included, along with access to excellent building amenities including a fitness centre, yoga studio, party room, greenhouse, community garden, BBQ area, playground and secure bike storage. Located steps from TTC transit and minutes to Hwy 401, University of Toronto Scarborough Campus, Centennial College, grocery stores, shopping, local schools and Rouge National Urban Park. One of the great features is the upcoming Scarborough Subway Extension, which will make commuting even easier. Perfect for first-time buyers, downsizers or investors, this move-in ready condo is part of a vibrant and growing community. (id:35762)
RE/MAX Rouge River Realty Ltd.
20 Botany Hill Drive
Toronto, Ontario
Recently renovated beautiful backsplit 3 with three bedrooms and a finished basement. The basement features a kitchen and separate laundry, while the main floor also has its own washer and dryer. One washroom on the main floor and one in the basement. Conveniently located near Scarborough Town Centre, parks, tennis courts, and playgrounds. Includes one parking space. Tenant pays all utilities and is responsible for garbage removal. ** This is a linked property.** (id:35762)
RE/MAX Condos Plus Corporation
01 - 109 Old Kingston Road
Ajax, Ontario
An Excellent Turnkey Investment Opportunity Located In An European-Look Pickering Village Facing To KINGSTON RD. WEST - 1 of The Busiest Road In Ajax-Durham With 2 Great AAA+++ Tenants.. Nails Salon With 2 Entrances: Front Faces To Kingston Rd W and Back Entry To Courtyard. Finished Basement For Retail Storage W/3 pcs Washroom. An Upper Two Levels For An Upgraded 2 Bedrooms Apt With 2 Balconies, 2 Overnight Parking Permitted. Separate Hydro Meters, Separate Furnaces. Each Tenant Pays Their Utility Bills Respectively. Water Bill + Roof + Windows and Common Area Are Covered In Condo Monthly Fee. A Total Usable of 2,232 sqft: Great Opportunity..... (id:35762)
Central Home Realty Inc.






