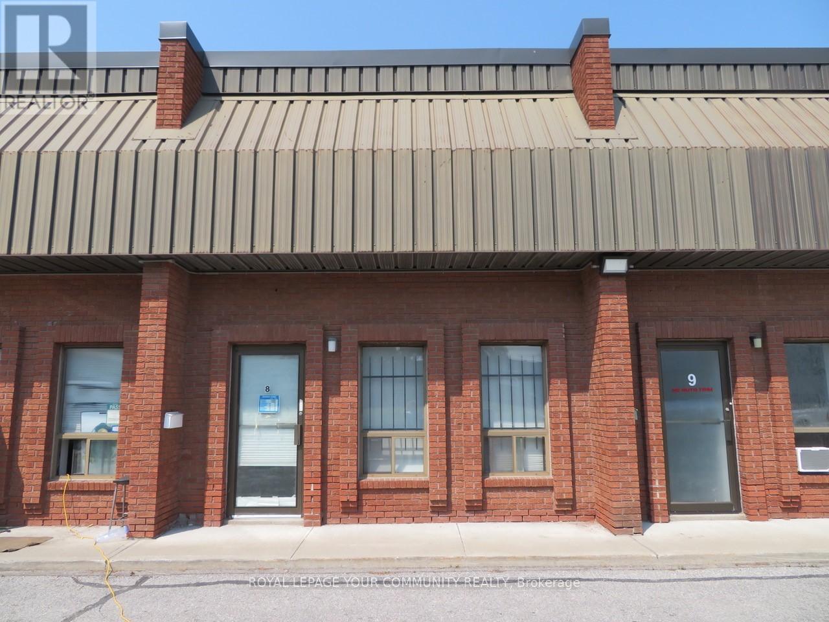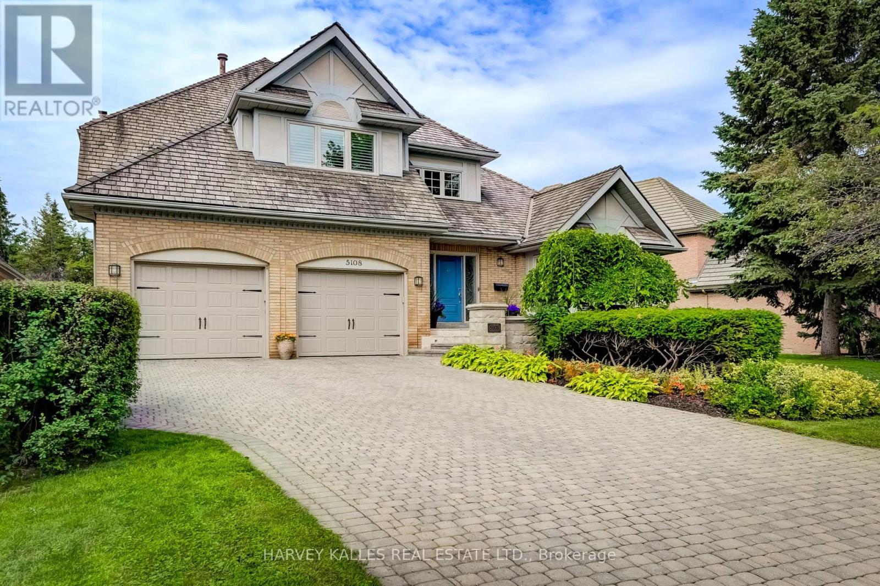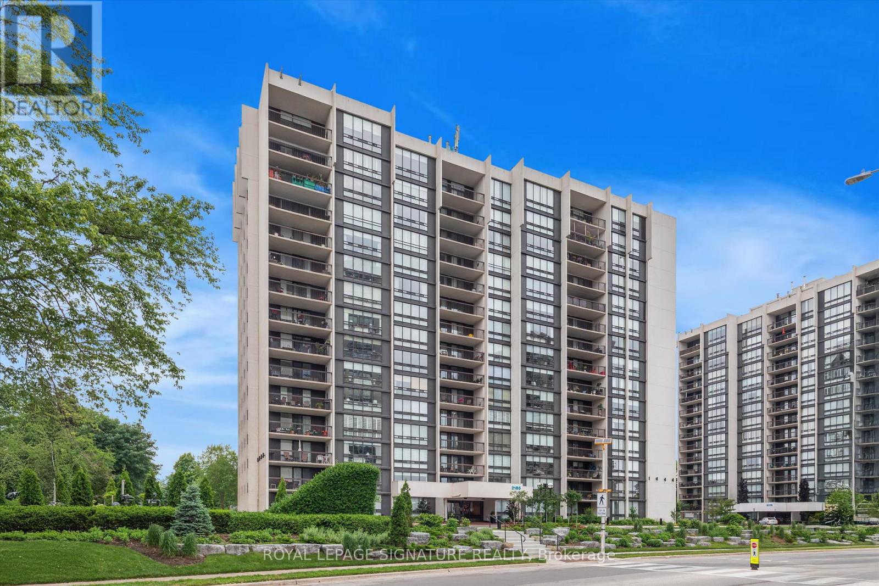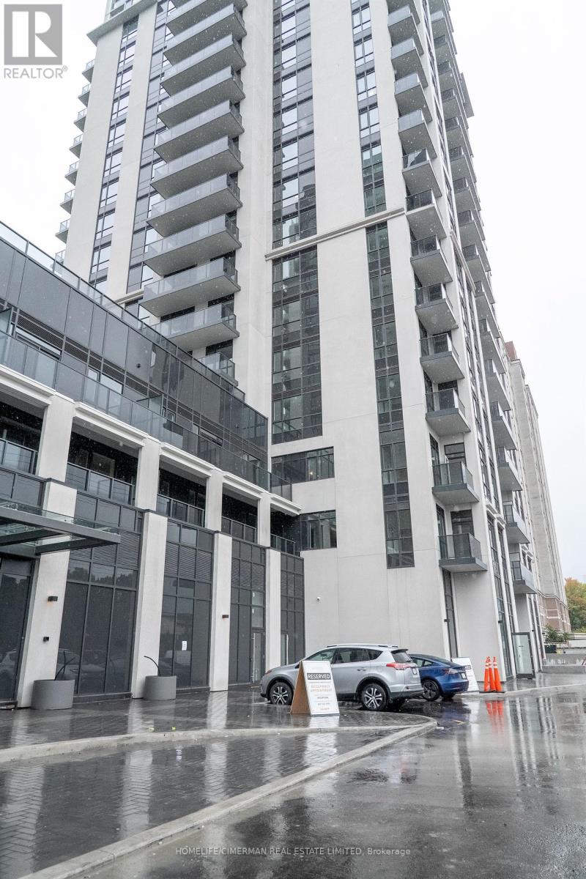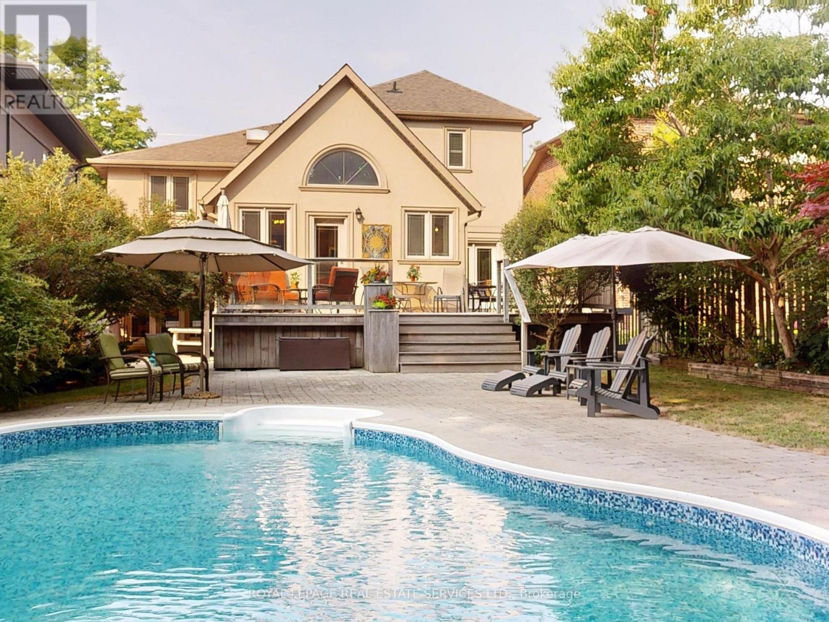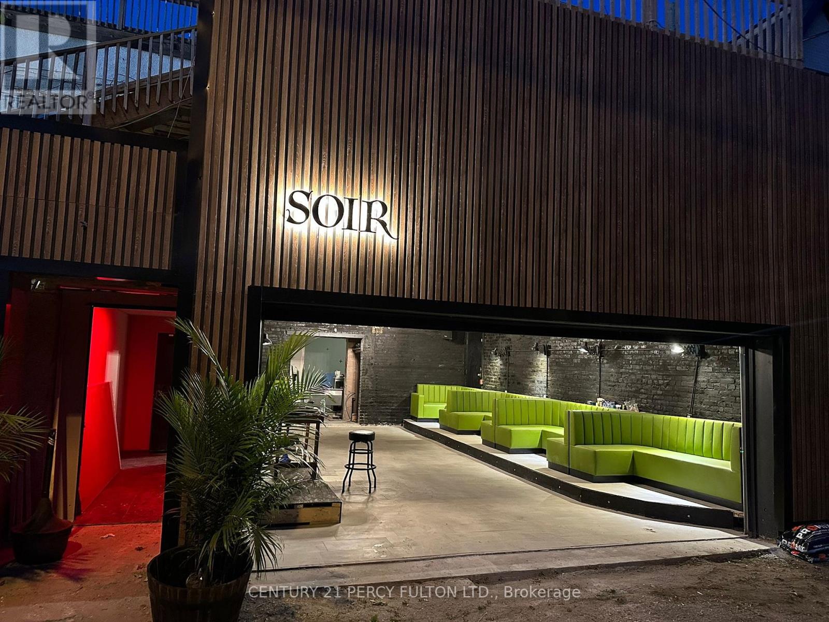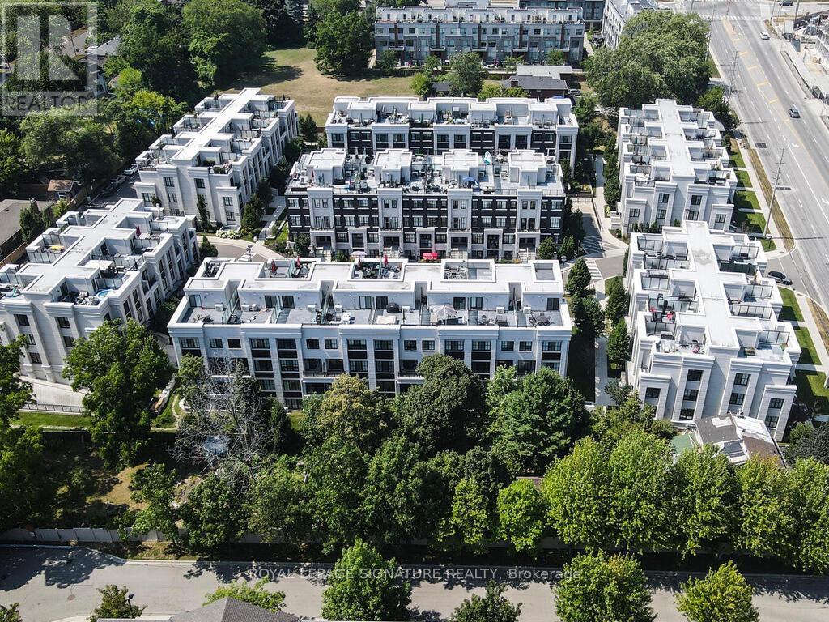1412 - 285 Enfield Place
Mississauga, Ontario
Well-Maintained And Bright 2+Den, 2 Bath Condo In The Heart Of Mississauga Featuring A Privacy-Focused Split-Bedroom Layout With A Primary Suite Offering A Large Walk-In Closet And 4-Pc Ensuite, Open-Concept Living/Dining Area, And A Bright, Spacious Solarium Ideal For An Office Or Childrens Playroom With Unobstructed City Centre Views, Plus Ensuite Laundry And All Utilities Included (Heat, Water, Electricity, Internet, And Cable TV), Along With One Parking (P3 #38), One Locker (P2 #424), And Access To 24-Hr Concierge, Visitor Parking, Indoor Pool, Squash Court, And Billiards Room, All Within Walking Distance To Square One, Restaurants, Shops, And Transit, With Quick Access To Highways And Go Transit. (id:35762)
RE/MAX Excel Realty Ltd.
8 - 150 Rivalda Road
Toronto, Ontario
Renovated industrial unit in a professionally managed multi-tenant building. Perfectly configured for a wide range of uses with 1 oversized drive-in door, nicely configured office space with kitchenette, and a mezzanine that is not included in the square footage listed of the unit. Close proximity to highway 400, 407, and public transit. Water is included in rent. Tenant is responsible to pay for hydro, gas and to maintain in full force tenant insurance with a minimum of $2 million dollar liabliity. (id:35762)
Royal LePage Your Community Realty
3072 Parkgate Crescent
Burlington, Ontario
Welcome to a fantastic opportunity in the heart of the highly sought-after Palmer neighborhood. This solid brick bungalow, featuring 4 bedrooms, 2 bathrooms, spacious kitchen, living room and full basement offers ample living space and is ready for your personal touch and updates. The property's expansive, pie-shaped lot offers a backyard perfect for gardening, entertaining, or for kids to play. An attached two-car garage for added convenience, you'll have plenty of space for vehicles and storage. Situated in a desirable neighborhood, this home is close to everything you need great schools, parks, shopping, and easy access to the 403/QEW/407 and transit. Don't miss your chance to make this wonderful neighborhood your home. (id:35762)
Royal LePage Burloak Real Estate Services
5108 Forest Hill Drive
Mississauga, Ontario
Immaculate, well-maintained Daniels home in Prestigious Credit Mills on Premium lot. Sun-filled home with warm south-west exposure. Approx. 4,500+ sq ft above grade (per MPAC) living space, with large principal rooms, open concept ideal for entertaining, large windows with wooden Californian shutters and hardwood floors throughout the home. 9+ ft ceilings on main level, with oversized custom-built kitchen, high-end appliances. Custom stone fireplace in sunken family room, skylight in second family room, bright living room, impressive dining room for large family gatherings, and large laundry room and separate storage room complete the massive main floor. Two separate staircases to second floor. Master bedroom retreat with step-down sitting/office area, balcony overlooking backyard, 5-piece ensuite, laundry chute to laundry room, and massive 27-foot walk-in dressing room/closet...must be seen to appreciate. Other bedrooms have own ensuite bath, plus a second laundry chute complete the second floor. Oversized recreational/games room on third floor loft. Partially finished basement with cedar sauna, new furnaces and air conditioner (2024). Backyard SW exposure with heated saltwater pool (new pool liner in 2025), landscaping and beautiful Travatine marble tile patio. 3 car tandem garage, inground sprinkler system, home alarm, and central vac. Prime location with easy access to HWY 403/401, nearby GO stations, close to coveted top-rated schools (John Fraser SS, Aloysisus Gonzaga CSS), UTM, Credit Valley Hospital, and much more. Make this magnificent home your dream home. (id:35762)
Harvey Kalles Real Estate Ltd.
604 - 2185 Marine Drive
Oakville, Ontario
This is the one you've been looking for! Sun-filled, fully renovated 3 bedroom Ennisclare on the Lake condo with unobstructed views! Welcome to this beautifully updated, spacious condo offering over 1,560 sqft of stylish living. Bathed in natural light, this unit has been fully renovated and thoughtfully designed with modern finishes throughout. Enjoy stunning, unobstructed views from your balcony - perfect for taking in summer sunsets over the surrounding green space. The brand-new kitchen is a chef's dream, featuring sleek Quartz countertops, contemporary white subway tile backsplash, new stainless steel appliances and modern cabinetry. Gorgeous wide-plank laminate flooring flows seamlessly through the entire unit, complemented by fresh paint and upgraded lighting fixtures throughout. Retreat to the large primary suite, complete with a unique sunken seating area - ideal for curling up with a good book or enjoying quiet evenings in comfort. Located in a tranquil neighbourhood just steps from the lake, Bronte Marina, waterfront trails, and beautiful parks. Enjoy the charm of nearby boutique shopping and restaurants - all just minutes away. Resort-style amenities include: sunny indoor pool, party room, exercise room, billiards room, tennis court, and more! Don't miss this rare opportunity to enjoy stylish, maintenance free living in one of Oakville's most desirable waterfront communities! (id:35762)
Royal LePage Signature Realty
602 - 202 Burnhamthorpe Road E
Mississauga, Ontario
Welcome to this stunning, 2-bedroom plus den condo located in the heart of Mississauga, just steps away from Square One Shopping Mall. This bright at modern unit offers open-concept living with large windows and sleek finishes, creating a perfect space to relax or entertain. Located close to GO Station and major bus stops, commuting is a breeze, whether you're heading to work or exploring the city. Enjoy the convenience of living near one of the GTA's largest malls, world-class dining, entertainment options, and beautiful parks. Perfect for urban living, this condo is surrounded by endless activities, making it ideal for professionals, couples, and small families. Experience luxury and convenience in this unbeatable location! (id:35762)
Homelife/cimerman Real Estate Limited
105 Botfield Avenue
Toronto, Ontario
Large, welcoming, sidesplit home with gas fireplace, 3 Bedrooms plus Office, 4 bathrooms, ground floor family room, games room with bar, recreation room and finished basement. Home is 2917 sq ft above ground plus basement. Oversized Primary bdrm has reading nook and 2 walk-in closets. Home crafted using custom, prime hardwood from trees cut and milled in Tillsonburg, Ontario. Large kitchen with cathedral ceiling walks out to wrap around deck. Huge 46.58 x 160 ft fenced lot with kidney shaped, inground Saltwater pool (32 x 18 ft). Deep end 8 ft. Home has generator for peace of mind and air ventilation system. Double Driveway and double garage with indoor access to home. Come take a look at this gorgeous home. Home Inspection Available. (id:35762)
Royal LePage Real Estate Services Ltd.
81 Elm Grove W
Toronto, Ontario
Newly Furnished Trendy Shisha/Hookah/Waterpipe Bar with DJ and Dancing floor Located in the vibrant and bustling West Queen, space benefits from high foot traffic and close proximity to local hotspots, boutiques, and art galleries. The interior features high vaulted ceilings, an oversized rooftop patio, and an operational, large commercial-grade garage door that can be opened to create a fresh, inviting summer atmosphere perfect for walk-in traffic and an unforgettable guest experience. The spacious layout and large street-facing windows provide the perfect canvas for a dynamic and welcoming concept. (id:35762)
Century 21 Percy Fulton Ltd.
2203 - 15 Lynch Street
Brampton, Ontario
Spectacular 22nd Floor Condo in Downtown Brampton! Experience breathtaking unobstructed views from this exceptional 2-bedroom, 2-bathroom condominium situated near the vibrant heart of downtown Brampton. This modern unit showcases an open-concept design that maximizes natural light through expansive floor-to-ceiling windows, while the generous balcony offers stunning sunrise vistas to start each day. Premium Features: The gourmet kitchen is a chef's dream, featuring sophisticated designer cabinetry, elegant quartz countertops, stylish ceramic backsplash, and premium stainless steel appliances that blend form and function seamlessly. The master bedroom provides a private retreat with a walk-in closet and exquisite ensuite bathroom complete with a sleek glass shower and beautiful quartz countertops. The convenience of in-suite washer and dryer adds to the home's appeal. Unbeatable Location: This prime location puts you steps away from essential amenities including Brampton Civic Hospital, Brampton GO Station, the public library, major highways, and diverse shopping options. Everything you need is right at your doorstep. Perfect for professionals, downsizers, or investors seeking a premium lifestyle in one of Brampton's most desirable buildings. (id:35762)
Red Apple Real Estate Inc.
31 Mccardy Court
Caledon, Ontario
Beautiful !!! Freehold 2 Storey Townhouse !!! Backing on to RAVINE !!! 3+1 Bedrooms 4 Washrooms ##Finished Basement ## Caledon East ### Entrance to Basement Thru Garage . Features An Open Concept Main Floor, Generous Size Bedrooms, Primary Bedroom With Walk In Closet & 4Pc En-Suite. Many Upgrades Includes Pot Lights, Gas Fireplace, Chefs Kitchen Appliances And Granite Counters ### New Laminate Floor on 2nd Floor , Newly Upgrade All Washroom Counters & Vanity on Main Level. Family Friendly Community With Schools, Recreation Centre , Nature Trails And Town Hall Within Walking Distance . No Side Walk Parking of 4 cars (1 garage 3 Driveway) . Freshly Painted & ready to Move-in . (id:35762)
RE/MAX Realty Services Inc.
212 - 652 Cricklewood Drive
Mississauga, Ontario
Welcome to The Reserve by Queenscorp. Stunning luxury stacked townhome nestled in one of Mississauga most sought-after neighborhoods, Mineola. This elegant 2-bedroom, 21/2-bathroom residence offers the perfect blend of upscale finishes, functional space, Offering 1,313 sq. ft. of sophisticated living space plus a spacious terrace with unobstructed south-facing views. Ideally located just minutes from Lakefront Promenade Park and the vibrant main strip of Port Credit, this home features high ceilings, premium finishes. The terrace is equipped with gas and water lines, perfect for outdoor cooking and entertaining. With easy access to the QEW, GO Train, and public transit, commuting across the GTA is simple and efficient. This is an ideal home for professionals, young families, or anyone seeking stylish, low-maintenance living in a highly desirable location. Enjoy the charm of this lovely community while being only a short drive to downtown Toronto. (id:35762)
Royal LePage Signature Realty
8 Thirty First Street
Toronto, Ontario
Beautifully Renovated Home In South Long Branch Available For Lease! Step Into This Stunning, Open-Concept Home Featuring Rustic Modern Design With Meticulous Attention To Detail. This 3-Bedroom, 2 Full Bath Property Is Equipped With Stainless Steel Appliances, A Gas Stove, And An Outdoor Kitchen Complete With A BBQ. Pride Of Ownership Shines Throughout. Ideally Located Just Steps From The Lake, Scenic Waterfront Trails, Shops, Schools, Cafes, Restaurants, And TTC Transit. Don't Miss Out On This Exceptional Lease Opportunity. It Wont Be Available For Long! (id:35762)
Right At Home Realty


