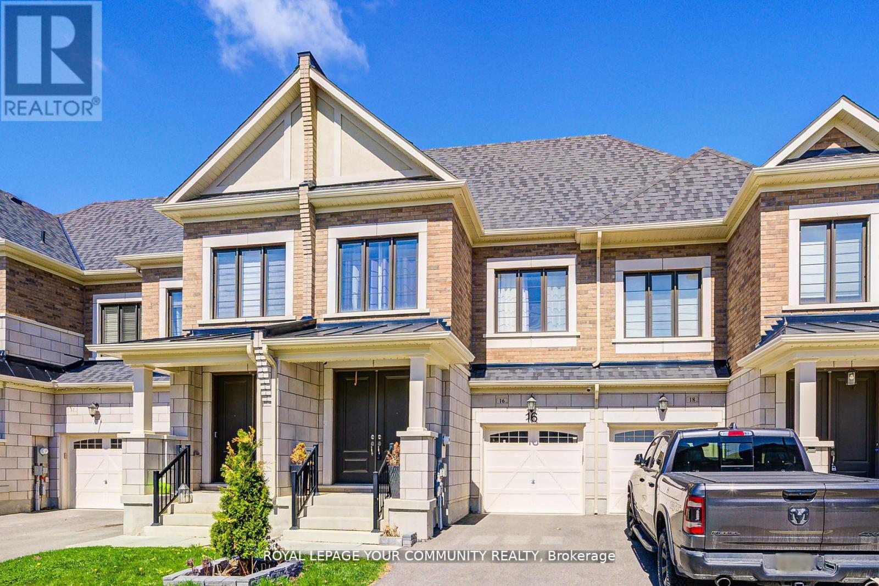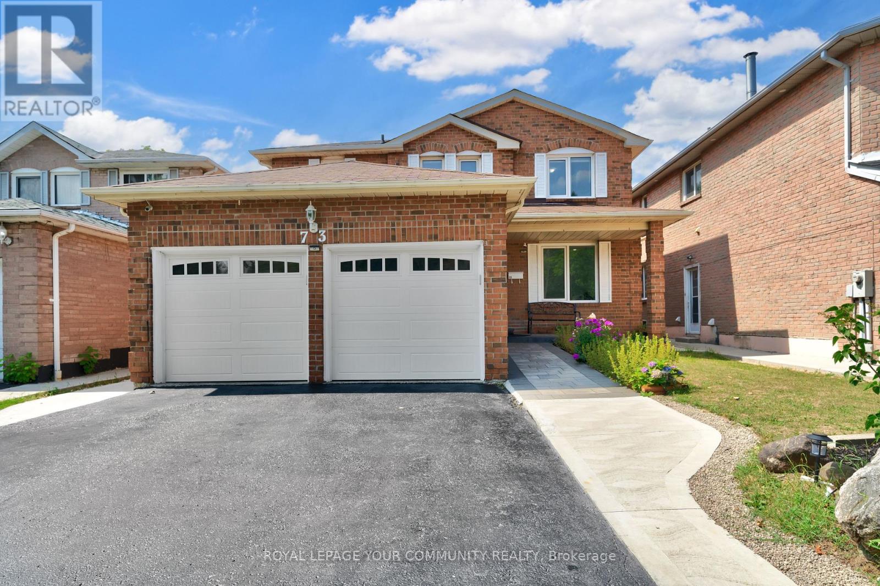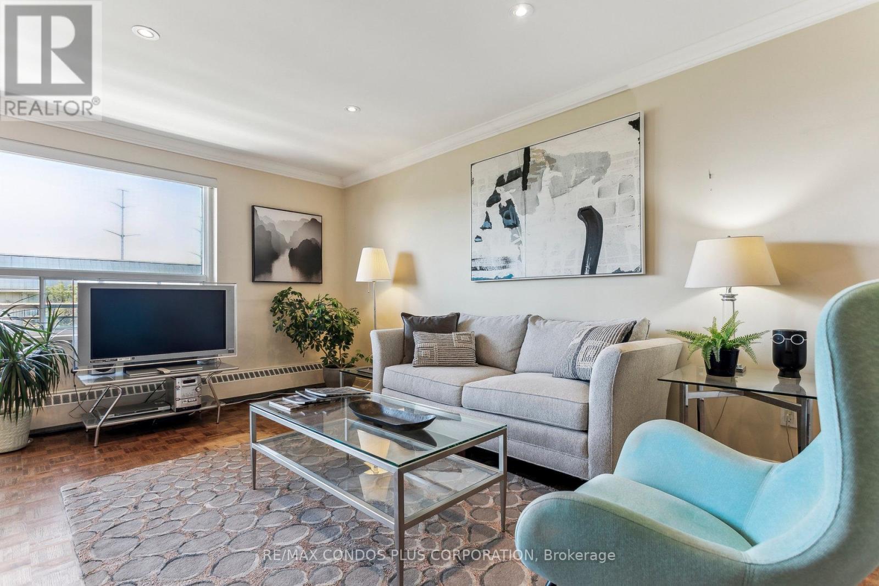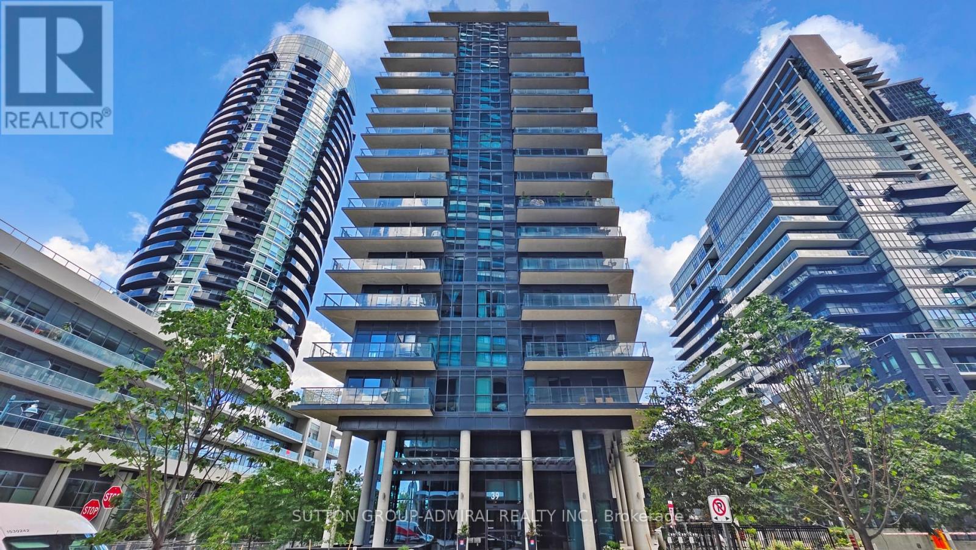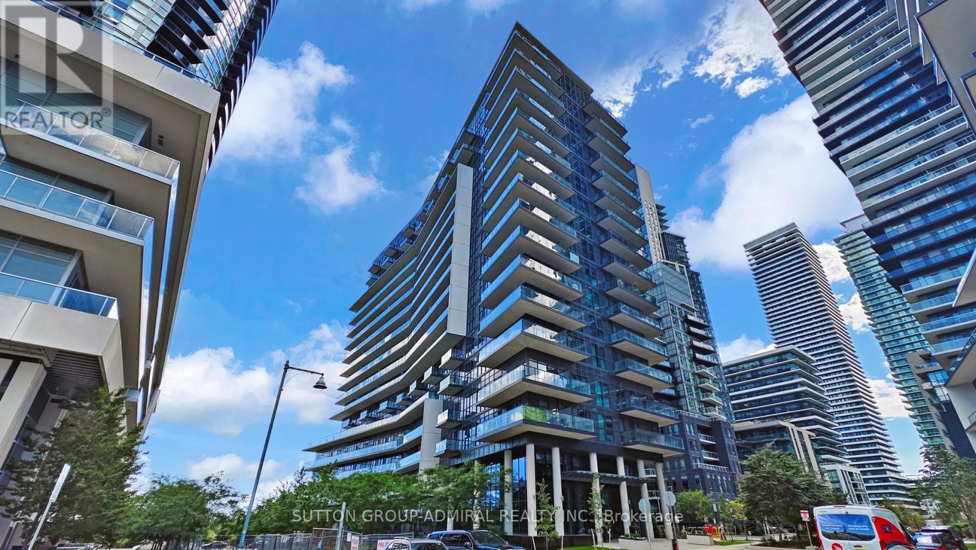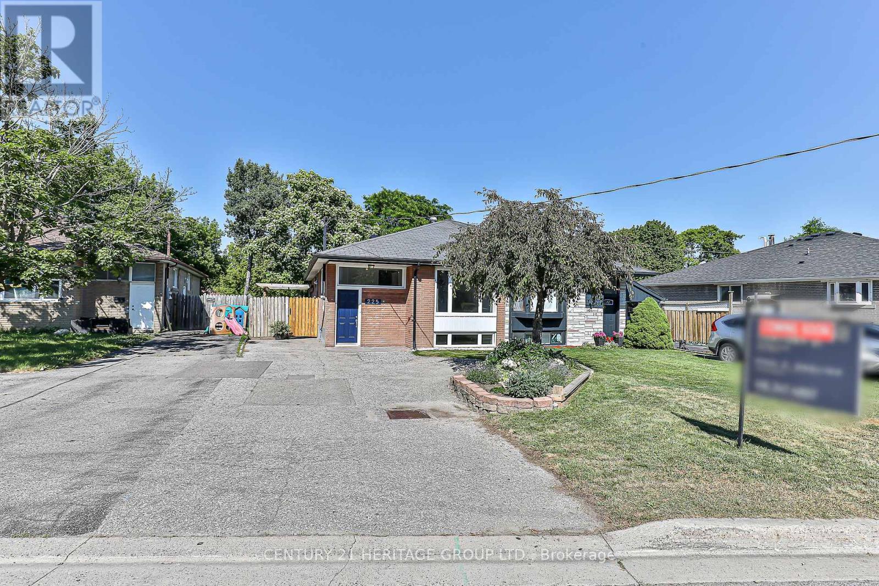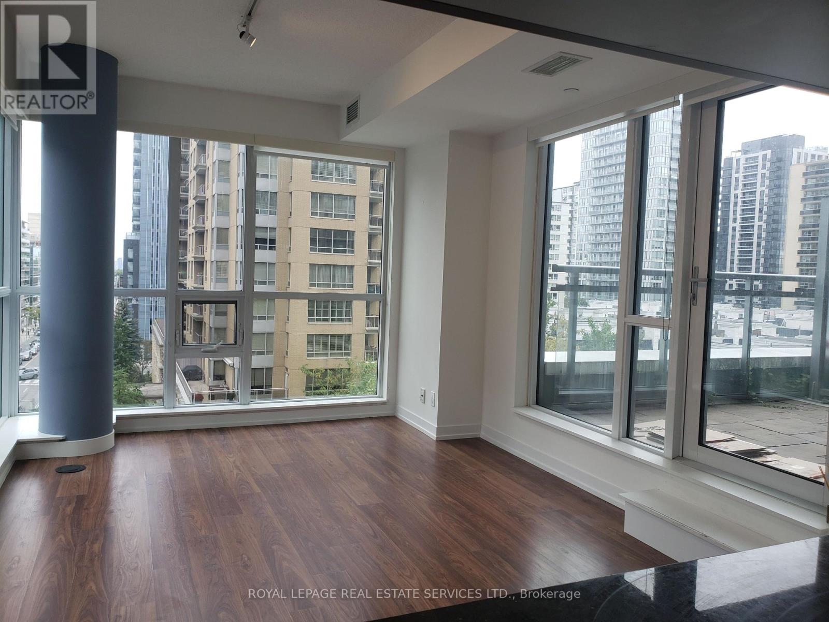130 Kingsview Drive
Hamilton, Ontario
Luxury for less 4-bed executive home with heated saltwater pool, triple garage & walk-out basement, now priced to move. Luxury, location, and lifestyle at a price you wont see again. This 4-bedroom, 4-bath executive home in Albion Falls offers over 3,000 sq. ft. of above-grade living space, a heated saltwater pool, triple garage, and walk-out basement all priced well below replacement cost.Step into the grand two-storey foyer and instantly feel the scale. The main level boasts a formal dining room, living room with a gas fireplace, and a chefs kitchen with granite island, stainless steel appliances, and French doors to your private backyard retreat.Outside, a two-tier deck overlooks the pool with brand-new concrete surround (2018). The fully fenced yard backs onto trails, perfect for evening walks or morning runs.Upstairs, the luxurious primary suite features a walk-in closet and spa ensuite with dual sinks, glass shower, and soaking tub. Three more spacious bedrooms and an upper-level laundry with built-in cabinetry complete the floor.The bright walk-out basement offers endless potential in-law suite, gym, theatre, or home office. Triple-wide driveway + triple garage fits up to nine vehicles.Located in a quiet, sought-after pocket minutes from parks, schools, and Albion Falls. Offers welcomed anytime this is your chance to own luxury for less. Book your showing today. (id:35762)
Royal LePage Certified Realty
19 Edminston Drive
Centre Wellington, Ontario
Welcome to this Modern Brick and Stone (Elevation B - Premium) townhouse in Fergus's new Storybrook subdivision. Located on a quiet, low-traffic street. Step inside to discover an inviting open concept layout, where the seamless flow between the dining area and living room creates the perfect atmosphere for relaxation and entertaining. The kitchen features stainless steel appliances, beautiful white cabinetry, a centre island and walk out to backyard deck perfect for summer BBQ. The 2nd floor has a great primary bedroom with a 3 piece en-suite, a glass shower, double sink vanity and a ample sized closet. Convenient 2nd floor laundry room, 2 additional bedrooms with large closet space and a 2nd guest bathroom rounds out the 2nd floor. The unfinished basement has tons of potential with ample space and a good sized window. Includes new AC and water softener. Minutes to new elementary school, neighbourhood parks, walking path and trails. Don't miss the opportunity to make this exquisite property your own. Schedule your showing today and experience the epitome of comfort and style. Must See! (id:35762)
Ipro Realty Ltd.
1253 Roper Drive
Milton, Ontario
Welcome to 1253 Roper Dr The Perfect Blend of Luxury, Comfort, and Location. Nestled on a premium corner lot in Milton's highly sought-after Dempsey neighbourhood, this stunning home offers the ultimate in modern family living. With ~3,717sqft of beautifully finished space, every inch of this 4-bdrm, 2+2 bath home has been thoughtfully designed for style, function, and relaxation. Step inside and you'll be immediately impressed by the bright, open-concept layout and designer finishes throughout. The heart of the home is the gourmet kitchen a showstopper featuring high-end stainless-steel appliances, a large peninsula, sleek cabinetry, and a clever pantry with an appliance garage for a clutter-free look. Whether you're hosting or enjoying a quiet meal, this kitchen makes it effortless. The main floor office offers privacy and plenty of natural light ideal for remote work or study. Upstairs, retreat to the spacious primary suite, complete with a luxurious 5-piece ensuite and walk-in closet. Three additional bedrooms are generously sized and perfect for a growing family. The fully finished basement expands your living space with a large recreation room, cozy gas fireplace, custom built-ins, and a stylish bar area a true entertainers dream or the perfect place for movie nights and get-togethers. Outside, the professionally landscaped triple-sized backyard is a true private oasis. Enjoy 3 separate sitting areas, perfect for lounging, dining, and entertaining. At the centre, a heated saltwater inground pool invites you to relax and unwind in complete privacy your own slice of resort living at home. Location-wise, it doesn't get better. You're just minutes from everything 3 mins to the Milton GO, 2 mins to Hwy 401, and a 30-second drive to grocery stores, restaurants, gyms, movie theatre and more. Surrounded by parks and nestled in a quiet, family-friendly area. Don't miss this rare opportunity to own a turnkey, designer home in one of Milton's best communities (id:35762)
Royal LePage Burloak Real Estate Services
607 - 88 Park Lawn Road
Toronto, Ontario
Welcome to luxury lakeside living in the heart of Humber Bay Shores! This stunning 2-bedroom plus den, 2-bathroom condo offers breathtaking lake views and hardwood floors throughout. The spacious open-concept layout is perfect for both entertaining and relaxing, with floor to ceiling windows that fill the unit with natural light and showcase the serene waterfront setting. Enjoy world-class building amenities including indoor and outdoor pools, hot tubs, a fully-equipped gym, yoga room, basketball and squash courts, a theatre room, party room, and exclusive access to the Shore Club Spa with on-site registered massage therapists. Located just minutes from downtown Toronto, with easy access to highways, schools, shopping, and restaurants. (id:35762)
RE/MAX Escarpment Realty Inc.
5807 - 3900 Confederation Parkway
Mississauga, Ontario
Welcome to this Mcity 2 Bedroom with 2 Full Baths unit!! One of the LARGEST Layouts in this Building(914 sqft + L-shape WrapAround Balcony)!! Stunning Panoramic City Views!! Ideal home for youngcouples, students and small families. (id:35762)
Bay Street Group Inc.
2009 R2 - 3077 Weston Road
Toronto, Ontario
One bedroom for rent in a corner penthouse unit at 3077 Weston Rd. You'll have your own private bedroom and shared access to the living/dining room, kitchen, and bathroom with two other respectful roommates. Rent is all-inclusive, covering utilities and high-speed internet. You'll also have access to the building's gym and visitor parking. The location is ideal: just minutes from York University, the subway, Highway 401, grocery stores, restaurants, Yorkdale Mall, and steps away from TTC bus stops. (Please note that this is a female-only household. The landlord prefers a "female" tenant.)le Mall, Humber River Hospital, Toronto Pearson Airport, and steps from TTC bus stops. Ideal for students or professionals seeking comfort, convenience, and an inspiring view! (id:35762)
Century 21 Percy Fulton Ltd.
16 Angelfish Road
Brampton, Ontario
Welcome to this elegant town home featuring a grand double-door entry, soaring 9 ft ceilings,and a modern open-concept layout. Enjoy a chef-inspired kitchen with stainless steel appliances, sleek stone countertops, and ample cabinetry. Bright and spacious living areas offer comfort and style perfect for entertaining. A must-see property that combines function with upscale finishes!The garage includes rough-in for an electric vehicle (EV) charger, offering future-ready convenience. The driveway easily accommodates two vehicles, providing ample parking space for residents and guests alike. (id:35762)
Royal LePage Your Community Realty
2009 R3 - 3077 Weston Road
Toronto, Ontario
One bedroom for rent in a corner penthouse unit at 3077 Weston Rd. You'll have your own private bedroom and shared access to the living/dining room, kitchen, and bathroom with two other respectful roommates. Rent is all-inclusive, covering utilities and high-speed internet. You'll also have access to the building's gym and visitor parking. The location is ideal: just minutes from York University, the subway, Highway 401, grocery stores, restaurants, Yorkdale Mall, and steps away from TTC bus stops. (Please note that this is a female-only household. The landlord prefers a "female" tenant.)le Mall, Humber River Hospital, Toronto Pearson Airport, and steps from TTC bus stops. Ideal for students or professionals seeking comfort, convenience, and an inspiring view! (id:35762)
Century 21 Percy Fulton Ltd.
Basement - 59 Waterton Crescent
Richmond Hill, Ontario
*Super Clean Home @ Super Convenient Location* Nestled On a Quiet Street and Neighborhood, Yet Very Convenient Location To Everything. This Cozy Abode Features a Private/Separate Entrance, Ample Natural Light and Ensuite Laundry. Fully Upgraded Flooring and Pot Lights Throughout. A Very Large Living Room; Spacious Bedroom, A Separated/Enclosed Kitchen. Only 7 Minutes Drive to Langstaff GO, 600 Meters/8 minutes Walk to Walmart; 2 Minutes walk to Langstaff Park, Community Center. This Home Offers Comfort, Style, Function and Convenience. Unfurnished (Furniture in the picture are for reference) One Parking On the Driveway. Welcome to your Sweet and Charming home! (id:35762)
Homelife Landmark Realty Inc.
4 & 9 - 580 Steven Court
Newmarket, Ontario
Bienvenido to a Dry Fruits and Nuts Store for Sale, Lots of Storage, This Turn Key Business Located in a Busy Plaza At the Intersection of Bayview & Mulock in Newmarket With Lots of Parking Spot for Customers. Great Opportunity to Use These 2 Units for Catering, Pastry, Food Storage, and Much More. Very Low Rent for 2 Units, Including Lots Of Equipment, 2 Heat Pumps, 2 Offices. (id:35762)
Royal LePage Signature Realty
331 Seaview Heights
East Gwillimbury, Ontario
Exceptional, New 4-Bedroom Detached Residence Crafted By "Countrywide Homes" Featuring The "Indra Model." This Spacious 3200 Sq. Ft. Home Is Nestled On A 45-ft Lot With A Premium View That Overlooks A Tranquil Ravine. This Home Offers An Array Of Luxurious Features, Including 9-foot Ceilings, Premium White Oak Hardwood Flooring Throughout, Iron Railing, 12x24 Porcelain Tiles, Contemporary Fireplace, And A Grand Primary Bedroom Complete With A Walk-In Closet And A Spa-Inspired 5-Piece Bath Featuring A Freestanding Tub And A Glass Shower, As Well As A Separate Sitting Room That Can Double As A Gym. The Heart Of This Home Is The Family-Sized, Chef-Inspired Kitchen, Equipped With A Breakfast Island, Granite Countertops. ** Some Pictures Have Been Virtually Staged ** (id:35762)
Intercity Realty Inc.
272 - 19 Coneflower Crescent
Toronto, Ontario
LOCATION, Gorgeous Open Concept Quality Menkes Built, 2 Bedrooms, 1 Bathroom, 1 Underground Parking & 1 Large Locker Condo Townhouse. 9 Foot Smooth Ceilings, Bright & Spacious Open Concept Liv-Din Rm, Upgraded Modern White Kitchen With Quartz Counters, Marble Backsplash & Stainless Steel Appliances. Plenty Of Cabinetry & Storage! Very Bright With Lots Of Windows, Laminate Floors. Outdoor Swimming Pool. Excellent Location! Very Clean & Well Maintained Complex! Steps To Plazas, Shopping, TTC, Famous Park W/Walking & Jogging Trails, Sports Areas & Childrens Playground! So Many More Amenities! Visitor Parking Underground & On The Street. 10 Min To Finch Subway! Great Starter Home Or Investment! (id:35762)
RE/MAX Premier Inc.
16 Cardiff Lane
Hamilton, Ontario
Desirable Lake Point Community! Steps To Lake, Conservation, Amenities, Qew & Fifty Road.Brick,4Br + Den, 2.5Bth 2700 Sqft Feat. Stone/Stucco Accents, Oak Staircase W/Soaring Windows & 9Ft Ceilings On Main Floor. O/C W/Large Dining Room & Large Family room W/Corner Gas Fp & Pot lights. Gourmet Kitchen, Ss Appl & Lrg Peninsula W/Brkfst Bar. Sliding Drs To Conc Patio & Priv Fenced Yrd. Master W/W-In Clst & O/C 5Pc Ens. Laund, Loft, 4Pc Bth & 3 Other Good Size Bdrms Upstrs.Unfin.Bsmt W/3Pc Rgh-In. Walk To Park, Lake & Conservation W/Easy Access To Qew. Full Brick W/Stone & Stucco Accents. 2700 Sqft, Open Concept W/Half Walls & Pillars, 9Ft Ceilings, Maple Kitchen W/ Breakfast Bar, Oak Staircase, California Shutters, Concrete Patio And More. (id:35762)
Century 21 People's Choice Realty Inc.
102 - 1 Redfern Avenue
Hamilton, Ontario
Welcome to Scenic Trails, a luxury condo building nestled in Hamilton's scenic Mountview neighborhood. With great access to a large courtyard patio and media and party rooms, this ground-floor 2 bedroom unit offers a modern, open-concept layout with high ceilings, natural light and a large walkout balcony. The stylish kitchen features a breakfast bar, quartz counters and stainless steel appliances. Also included are in-suite laundry, an underground parking spot, a storage locker and a spacious 130 sq ft terrace balcony overlooking the inner courtyard, ideal for entertaining larger groups. This newer building includes premium amenities including a fitness center, yoga studio, outdoor BBQ courtyard, party room, theatre, games room, wine bar, and an upscale lobby lounge with a cozy fireplace. Close to escarpment hiking trails, waterfalls, quick highway access and shopping. (id:35762)
RE/MAX Escarpment Realty Inc.
30 - 940 St David Street N
Centre Wellington, Ontario
Must be seen to appreciate! For lease in Fergus most sought-after location - Sunrise Grove community, Brand new 2 bedroom corner unit, one flat condo townhome that makes it very confortable and convenient ! This stylish, modern open concept unit offers bright and spacious up scale finishes throughout. Features top quality laminate flooring thru-out and an upgraded kitchen complete with quartz countertops, stainless steel appliances, lots of cabinetry and an ensuite laundry. Enjoy your morning coffee or your evening dinner on a private balcony with serene views overlooking green space. The two spacious bedrooms, including a master bedroom with a 4pcs en-suite washroom , large closet and walk out to a private balcony overlooking green space. A professional property management make this turnkey rental offers peace of mind and comfort in a master planned community, conveniently located with easy access to amenities and HWY 6. (id:35762)
Exp Realty
1095 Forestry Farm Road
Norfolk, Ontario
Serene 27+ acre lot backing onto nature, minutes from Long Point Bay connected to Lake Erie. Bungalow on the property features open concept layout, with 3 bedrooms and 2 car garage with basement entry. Property is being sold in "as is where is" condition. (id:35762)
Trustwell Realty Inc.
1115 Denton Drive
Cobourg, Ontario
Beautiful Bright House In Cobourg, Close To All Amenities. Upgraded Kitchen With Quartz Counters, Brand New Stainless Steel Appliances. Spacious 4 Bedrooms And 2 Bathrooms On The 2nd Floor. The Primary Bedroom Includes Walk-In Closet And A Private 4-Pc Bathroom. 2 Pc Bath & Laundry Room On Main Floor With Access To 2-Car Garage. Close To All Amenities Such As Schools, Shopping, Transit , Hwy 401, Cobourg Beach, Community Centre & Parks. (id:35762)
Homelife/future Realty Inc.
Bsmt - 485 Greenpark Crescent
Mississauga, Ontario
Spacious & Bright, Cleaned, Furnished 2 Bedroom and 2 Full Washroom Basement Apartment for rent in the community of City Centre, Square One, Mississauga. Rooms are Furnished with Bed, Mattress, Table and Chairs. 01 Driveway Parking Spot, basic WIFI and fully separate stackable laundry are Included In the Rent. Both rooms are furnished with a secured door and full washrooms. There are 02 living rooms in the apartment and 01 kitchen ideal for small family or students or work professionals. The property is currently tenanted. Very close to UTM Campus, Square One Mall, Sheridan college, Go Stations, Bus Terminals, Grocery Stores, Banks and Restaurants. Few Steps to Bus stand/stoppage for Bus # 9, 21 and 61. Very well communicated area. Rent + 25 % utilities needs to be paid by the tenant. (id:35762)
Century 21 People's Choice Realty Inc.
5 Goswell Street
Brampton, Ontario
Beautifully maintained 4+2 bedroom, 4 bathroom detached home in Bramptons sought-after Bram East community. Featuring 2184 sq ft(MPAC), this home offers a spacious layout with separate living and family rooms, a modern eat-in kitchen with granite countertops, centre island, stainless steel appliances, and stylish finishes throughout. The fully finished basement includes 2 bedrooms, a full kitchen, and a private side entrance perfect for in-law living or rental income. Enjoy a professionally landscaped backyard with a custom bar and lounge area, multiple sheds, and privacy fencing. Extended driveway for ample parking. Located on a quiet street close to top schools, parks,shopping, and transit. A perfect move-in ready home with space, comfort, and income potential. (id:35762)
RE/MAX Realty Services Inc.
73 Peelton Heights Road
Brampton, Ontario
Welcome to this stunning detached home located in the heart of Peel Region, Brampton. Offering 4+2 bedrooms, 4 bathrooms, and an impressive 3,000-3,500 sqft of finished living space. This beautifully maintained property is perfect for large families or investors looking for a rental potential. Step inside to a bright and open layout featuring a separate living, dining and family room, a modern kitchen with high-end finishes, and spacious bedrooms throughout. The fully finished basement with a separate entrance includes 2 additional bedrooms, a full kitchen, and a full bath- ideal for an in-law suite or rental income. Enjoy the luxury of a double car garage and 4 total parking spaces. This home sits on a generous lot and is close to Schools, parks, shopping and major highways - offering both convenience and comfort (id:35762)
RE/MAX Premier Inc.
501 - 3 Rosewater St Street
Richmond Hill, Ontario
Welcome to this bright and spacious 1+1 bedroom, 2 full bathroom condo in the heart of Richmond Hill. Located in the sought-after Westwood Gardens, this stylish suite offers a smart layout with an open-concept living/dining area, high ceilings, and floor-to-ceiling windows that bring in plenty of natural light. The sleek kitchen features quartz countertops, stainless steel appliances, and ample storage space. The versatile den can be used as a home office or guest room. The primary bedroom includes a 3-piece ensuite and generous closet space. Enjoy two full bathrooms, making it perfect for professionals, couples, or small families. Step out to your private balcony for unobstructed views. Building amenities include a fully equipped fitness centre, Basketball Court, party room, rooftop terrace, concierge service, and visitor parking. Prime location walking distance to shopping, restaurants, public transit, and top-rated schools, with easy access to Hwy 404 & 407.Includes: 1 parking spot, 1 locker, ensuite laundry. (id:35762)
Century 21 Landunion Realty Inc.
Basement - 22 Dunstall Crescent
Toronto, Ontario
Available immediately. Spacious & Clean & Sunfilled Basement. Wood Flooring Throughout. 2 Bedrooms basement with large living room and dining room plus an Office On The Ground level. Walk To School, Shopping, Bus Stop. Private Side Yard. No Need To Share Anything With Upper Tenant Other Than Utilities. (id:35762)
Real One Realty Inc.
1690 Highway 2 Road
Clarington, Ontario
Welcome to this stunning custom-built estate home, just over five years new and now available for lease! Over 5000sqf of living space. This luxurious 4 +1 bedroom, 4-bathroom residence offers exceptional design, premium finishes, and a peaceful ravine setting with conservation views. Commercial zoning as well in Courtice Secondary Plan. Step into the grand foyer with soaring 22-foot ceilings, setting the stage for the open, light-filled interior. The living room features dramatic 18-foot ceilings and a striking gas fireplace, creating a warm and elegant space to relax or entertain. A wide staircase with sleek glass railings adds to the modern a esthetic. The chefs kitchen is a showstopper, complete with a 10-foot water fall island, gas stove, and high-end stainless steel KitchenAid appliances ideal for gourmet cooking and hosting. Upstairs, three spacious bedrooms each feature their own ensuite bathroom, offering comfort and privacy for all. The primary suite includes a large walk-in closet, a luxurious 5-piece ensuite, and breathtaking views of nature. A versatile fourth bedroom or office is conveniently located on the main floor. Newly renovated basement with separate entrance. Massive living/dining space. New stainless steel appliances. Huge bedroom with a walk-in closet and window. Step outside to enjoy a private deck and a massive backyard overlooking a tranquil creek perfect for relaxing or entertaining in a natural setting. View of the meandering creek and mature trees from the private backyard. Located close to all amenities, including shopping, dining, schools, and places of worship. Commuters will love the easy access to Highways401, 418, and 407, with GO Transit and Durham Region Transit right at your doorstep. Millennium Trail access. Walk to the Courtice Rec Centre with pool and Library. Dont miss this rare opportunity to live in a truly one-of-a-kind property that blends luxury living with everyday convenience! (id:35762)
Royal LePage Ignite Realty
118 North Garden Boulevard
Scugog, Ontario
Discover this stunning brand-new 3000+ sq. ft. residence in a sought-after Port Perry community. Featuring 5 bedrooms and 4 bathrooms The sun-filled, open-concept kitchen flows seamlessly into the breakfast area. Nestled in a prime neighborhood, you'll enjoy easy access to schools, parks, shops, and all local amenities. (id:35762)
RE/MAX Ace Realty Inc.
412 - 30 Baseball Place
Toronto, Ontario
Experience contemporary urban living in this bright and stylish loft-style l-bedroom condo located in the heart of Torontos vibrant South Riverdale. This thoughtfully designed unit features soaring ceilings, an open-concept layout, and large windows that fill the space with natural light. The modern kitchen is equipped with sleek finishes and integrated appliances, perfect for everyday living. Residents enjoy exceptional building amenities, including an outdoor swimming pool, State-of-the-art fitness centre, rooftop terrace with city views, and more. One parking space is included for your convenience. Situated in a dynamic neighbourhood known for its trendy cafes, restaurants, and shops, Riverside Square offers easy access to the Don Valley Parkway, TTC, and the downtown core. Perfect for professionals seeking style, comfort, and an unbeatable location. (id:35762)
Royal LePage Your Community Realty
205 - 90 Trinity Street
Toronto, Ontario
Welcome To Trinity Lofts Where Contemporary Design Meets Historic Charm! This Spacious 1+1 Bedroom Suite In An Exclusive Boutique Building Features Soaring 9-Ft Concrete Ceilings, Warm Hardwood Floors, And An Open-Concept Layout. The Sleek Kitchen Is Equipped With Stainless Steel Appliances, Gas Stove, And Ample Storage, While The Separate Den Is Perfect For A Home Office. Enjoy Access To The Buildings Incredible Rooftop Terrace With BBQs And Panoramic City Views Ideal For Relaxing, Entertaining, Or Working Al Fresco. Located Steps From The Distillery District, St. Lawrence Market, Waterfront Trails, And The King Streetcar, With Quick Access To The Gardiner And DVP. Locker Included For Extra Storage. *Photos From Previous Listing* (id:35762)
Master's Choice Realty Inc.
905 - 20 Scrivener Square
Toronto, Ontario
Welcome to The Thornwood One, an exclusive boutique residence celebrated for its timeless elegance and prime location in one of Torontos most desirable neighbourhoods. This beautifully upgraded sub-penthouse one-bedroom plus den offers a perfect balance of sophistication, comfort, and urban convenience. The spacious open-concept layout is enhanced by 9-foot ceilings, expansive north-facing views, and exceptional privacy away from street noise. The custom-designed kitchen(2024) features Black Diamond Quartzite countertops, built-in Bosch appliances, and a Samsung Bespoke refrigerator with a built-in water filtration system. Brushed oak engineered hardwood flows seamlessly throughout, adding warmth and refinement. The semi-ensuite bathroom has been elevated with premium Kohler fixtures, a polished marble vanity, and spa-inspired finishes. A walk-through closet with a tailored wardrobe system provides both style and functionality. Recent enhancements include fresh paint throughout, upgraded baseboards and doors, and brand-new high-end laundry appliances (2024). Residents enjoy outstanding building amenities, including a 24-hour concierge, fitness centre, guest suites, and visitor parking. Perfectly situated steps from Summerhill and Rosedale subway stations, fine dining, upscale boutiques, charming cafés, lush parks, and scenic ravines, with only a 10-minute commute to the Financial and Entertainment Districts. (id:35762)
Royal LePage Your Community Realty
305 - 20 Forest Manor Road
Toronto, Ontario
Bright & Spacious Furnished 2-Bedroom Condo with Park Views in North York! Beautifully maintained and upgraded 2-bedroom, 1-bath unit in the highly desirable Parkway Forest community. Features a sunken living room with walk-out to a large balcony offering stunning unobstructed park views, open-concept dining area, laminate floors, upgraded family-size kitchen with stainless steel appliances, and an upgraded washroom. Includes ensuite locker and 1 parking spot. Fully furnished and meticulously kept clean, bright, and move-in ready! Unbeatable location steps to Don Mills Subway, Fairview Mall, schools, parks, community centre, IQBAL, FreshCo, TTC, and easy access to Hwys 401/404. Directly in front of school and park. All utilities, internet, landline, and TV connection included in rent! (id:35762)
RE/MAX Realty Services Inc.
1002 - 19 Western Battery Road
Toronto, Ontario
Discover this stunnimg 1+Den 2 Baths condo - the den, enclosed with a sliding door, is a versatile space perfect as a second bedroom or a private home office. 2nd full bathroom means perfect for co-living with your loved one or a roommate. Featuring luxury light finishes throughout, this home exudes elegance and modern style. Located in the heart of Liberty Village you're steps away from everything you need: grocery stores, trendy cafes, top-rated restaurants and bars. boutique shops, and convenient TTC access for seamless commuting. Surrounded by lush parks, this is the perfect blend of urban living and tranquility. 200 meter running track, spacious gym with numerous weights, cardio machines & equipments not found in other condos, indoor hot & cold pools, waterside cabanas, oversized steam room. Sheltered outdoor lounge w/ BBQ & seating. (id:35762)
RE/MAX Realtron Yc Realty
Uph02 - 7 Lorraine Drive
Toronto, Ontario
Imagine waking up to breathtaking panoramic views from your sun-filled, south-east facing corner suite. This spacious 3-bedroom, 2-bath penthouse is designed for comfort, style, and convenience.Your private primary bedroom sits quietly at one corner of the unit, with large windows, a spa-like 4-piece ensuite, and brand-new, high-quality furniture including a queen bed with premium mattress, desk & chair, nightstands, and bookshelf. Two other bedrooms are also fully furnished, perfect for family, guests, or a home office.Cook like a chef in your open-concept kitchen with granite counters, breakfast bar, ceramic backsplash, and stainless steel appliances plus a brand-new fridge, washer, and window coverings for a fresh, move-in ready feel.Step outside and you're just minutes from Finch Subway Station, GO Transit, and YRT buses making commutes to Downtown Toronto or York Region a breeze. On weekends, enjoy cultural events at Mel Lastman Square, discover new reads at North York Central Library, catch the latest movies at Empress Walk, or explore countless dining options from around the world.With 1 parking spot, 1 locker, and top-notch building amenities including 24-hr concierge, indoor pool, sauna, gym, and party room. You'll have everything you need right at home.Move-in ready with stylish furnishings just bring your suitcase! (id:35762)
RE/MAX Hallmark Realty Ltd.
409 - 71 Jonesville Crescent W
Toronto, Ontario
Value-Space-Location! Top Floor 735 Sq. Ft. 1 BR. W/Sliding door W/O to Private 124 Sq Ft Balcony-overlooking a Bright S/W Panoramic View on Quiet residential Street W/Multi million dollar Townhomes Toronto North York This Wall to Wall 15 year old Total Custom Reno unit W/continuing updates to present HAS Large thermal windows-Smooth ceilings -crown moldings-7 inch baseboards. 2 Panel doors-Recessed lighting & tracks-Upgraded Electrical W/Extra Decora wall outlets & Dimmer Switches- Superb13 Ft Granite Counter Kit W/12 drawers-High upper Cabinets -spacious Base cabinets -Chrome Lazy Susan-Slat wood Wine rack-Large Breakfast bar travertine stone Backsplash and Flooring. Ready for Gourmet cooking and Sumptuous entertaining-- before strolling to the private 31 ft April 2025 Updated Balcony to enjoy a beautiful evening view. (id:35762)
RE/MAX Condos Plus Corporation
715 - 1 Jarvis Street
Hamilton, Ontario
Welcome home! Located in prime downtown Hamilton location, with easy access to Hwy 403/QEW and Hamilton GO. Open concept and spacious one bedroom plus den with a balcony! Minutes to McMaster University, Mohawk College, St Josephs Hospital, shopping & restaurants. Don't miss your chance to live right in the heart of this vibrant city! (id:35762)
Royal LePage Signature Realty
244 Johnson Drive
Shelburne, Ontario
Welcome to 244 Johnson Dr., a beautiful and spacious detached home in one of Shelburne's most sought-after neighbourhoods. From the moment you step inside, you'll be impressed by the open, inviting layout and the bright front views that fill the home with natural light.Featuring 4 bedrooms plus a versatile media room that can easily be converted into a 5th bedroom, this home offers comfort, flexibility, and room for everyone. The legal basement apartment with a separate entrance provides an excellent opportunity to help with mortgage qualification or offset monthly carrying costs perfect for extended family or rental income.With a great flow for entertaining, generous principal rooms, and a prime location close to parks, schools, and amenities, this is truly a must-see property. Book your private viewing today! (id:35762)
Infinite Real Estate Brokerage Inc.
9 Holbeach Road
Toronto, Ontario
Great peaceful family friendly location in Etobicoke, Fully upgraded 3 bedroom 2 washroom bungalow available for lease, property includes private fenced yard with 2 patios, carport, security cameras. Kitchen includes SS Appliances, main floor laundry, bright and sunny home. School is just steps aways, closer TTC and Go Station, closer to highway, place of worships, shopping etc (id:35762)
Century 21 People's Choice Realty Inc.
Th4 - 39 Annie Craig Drive
Toronto, Ontario
Brand New, Never Lived In 2 Storey Townhouse Unit Located Steps To The Lake Soaring Main Floor Ceilings (Approx 11'). Beautiful Chef's Kitchen With Quartz Counters, Breakfast Bar And Brand New Stainless Steel Whirlpool Appliances.Direct Access To Private Terrace. Laminate Flooring Throughout. Large Primary Bedroom With Ensuite Bath And Walk In Closet.W/Out To Balcony On The 2nd Floor With Incredible City And Lake Views. Parking And Locker Room Included. **Additional Parking/Locker Combo Available For Purchase. (id:35762)
Sutton Group-Admiral Realty Inc.
142 Martin Street
Milton, Ontario
Historic Charm Meets Modern Comfort in the Heart of Milton. Welcome to 142 Martin Street, a beautifully restored century home (circa 1920) located on a generous lot just steps from downtown Milton. Rich in character and timeless appeal, this stately property boasts original interior doors, trim, and a grand staircase that have been lovingly preserved. The refinished original hardwood floors and soaring ceilings create a warm, elegant atmosphere, while the inviting front porch adds a touch of classic charm. Thoughtfully updated for todays lifestyle, the home features modernized essentials including the roof, windows, electrical, and HVAC systems offering peace of mind without compromising its heritage. Currently configured as a professional office space, the layout provides flexibility and can be easily converted back into a stunning family residence. Located in a sought-after neighbourhood surrounded by newly renovated and expanded homes, and just steps to the newly revamped Martin Street Public School, this unique property presents a rare opportunity to own a piece of Milton's history while enjoying all the conveniences of downtown living. (id:35762)
Keller Williams Real Estate Associates
2390 Coldstream Drive
Burlington, Ontario
This beautiful family home offers 3 spacious bedrooms and 1.5 bathrooms. Located in the family friendly Brant Hills neighbourhood close to schools, shopping, parks and easy access to the highway. This spacious back split has large principal rooms. Great ground floor layout with open concept large living/dining area with a walkout to the extra large 121-foot-deep lot with a large new deck and built-in bar. The modern white kitchen has s/s appliances, lots of cupboard and counter space and oversized pantry. Lots of natural light flows into the home through the large windows in the bedrooms as well as the living/dining area. Basement is fully finished with a room which can be utilized as a bedroom or office space. Shingles updated in 2019. (id:35762)
RE/MAX Escarpment Realty Inc.
458 Bergamot Avenue
Milton, Ontario
Welcome to over 2,800 sq ft of refined living space in this beautifully appointed semi-detached home, located in one of Southwest Milton's most sought-after new neighborhoods. This residence includes a thoughtfully designed legal basement apartment with a private entrance perfect for multi-generational living or generating rental income. Step inside to discover a spacious, open-concept layout adorned with premium model finishes throughout. The gourmet kitchen features quartz countertops, a large island with breakfast bar, custom-built cabinetry, stainless steel appliances, and a built-in wall oven and dishwasher. The expansive dining area flows seamlessly into the upgraded kitchen, creating an ideal space for entertaining. The great room offers a generous and inviting space for family gatherings and relaxation, with a walk-out to the backyard. Upstairs, the primary suite boasts a large walk-in closet and a luxurious 5-piece ensuite with a soaker tub, double vanity, and separate shower. There are 4 tastefully decorated bedrooms in total. Additional highlights include: Elegant foyer with upgraded 24x24 porcelain tiles and entry closet, Hardwood stairs and trend-inspired hardwood flooring on the main and upper levels, 9-foot smooth ceilings and 8-foot modern interior doors on the main floor, Spacious second-floor laundry room, 200 Amp electrical panel with 40 Amp EV charger rough-in, Inside access to garage. Extras: Multi-color Wi-Fi-enabled pot lights, wooden California shutters with a 25-year warranty, custom closets in the primary, foyer, and secondary bedrooms, Wi-Fi-enabled garage door system with camera, whole-house water softener and purification systems, and upgraded ensuite finishes. (id:35762)
Century 21 Property Zone Realty Inc.
Save Max Real Estate Inc.
221 - 39 Annie Craig Drive
Toronto, Ontario
Brand New Never Lived In Unit At Cove Condos! Beautiful 2 Bed/2Bath- 863 Sq Ft With Extra Large Balcony, Walk-In Closet In The Master, Stainless Steel Appliances, Quartz Counter Tops, Parking & Locker! Excellent Location! Close To Downtown Toronto, Highways, Airport, Shopping, Parks, Yacht Clubs, Sunnyside Beach, Boardwalk, Cafes, Restaurants, Ttc! Enjoy Living By The Lake In This Fabulous Location. Humber Bay At It's Finest! (id:35762)
Sutton Group-Admiral Realty Inc.
1230 Dufferin Street
Toronto, Ontario
Established for decades, this well-known convenience/grocery store is now available for lease!With Fully equipped shelves, coolers, counters, and more included making this a rare turnkey opportunity for a new operator to step in seamlessly. This property is ideal for A convenience store, grocery market, or similar retail business. With beer, wine, and floral offerings, this location has strong income potential, catering to daily needs and impulse purchases.High-Demand Area: The surrounding neighborhood is rapidly growing, with 8 mega residential buildings planned, two of which are already completed ensuring a steady stream of customers. (id:35762)
Homelife Landmark Realty Inc.
B - 225 Septonne Avenue
Newmarket, Ontario
Beautifully renovated 2 bedroom spacious apartment with lots of light. This is a legal suite registered with the Town of Newmarket. All appliances are new. The entire apartment has been updated with new flooring, lightings, paint and kitchen. There are 2 legal points of egress. The location is central with a bus route at the corner, hospital, schools, shopping all within walking. 300 metres from the York Mass Transit Line to the Yonge Street Transit Corridor. (id:35762)
Century 21 Heritage Group Ltd.
Upper - 19 Tardree Place
Toronto, Ontario
***Utility included*** fresh painting*** bright 4-bedroom, including main floor bedroom, is located in the highly sought-after quite Wexford neighborhood (Warden & Ellesmere), just minutes from Highway 401, the DVP, and steps from public transit with a 15-minute bus ride to Warden Subway Station. Featuring laminate flooring throughout, sun-filled above-ground windows, and a private separate entrance, the unit offers a modern and welcoming atmosphere. The stylish kitchen alongside two spacious bedrooms, an open-concept living and dining area, and a convenient ensuite laundry combo. Max 2 parking space is included on a private driveway. Situated within walking distance to shopping plazas, Costco, community centers, and other amenities, this is an excellent opportunity to enjoy comfortable living in a family-friendly location. (id:35762)
Royal LePage Peaceland Realty
Basement - 468 Oakwood Drive
Pickering, Ontario
Executive Rental in The Highly Sought After Rougemont Area. Bright & Spacious 2 Bedroom Basement Apartment. Renovated Apartment with Parking & Shared Laundry Room. Unit Never Been Lived In. Big Windows & Large Bedrooms. Close to the Water, Shopping, HWY's, Schools & Parks. (id:35762)
Century 21 Parkland Ltd.
Upper - 33 Wineva Avenue
Toronto, Ontario
Relax On Your Upper Balcony, Feeling The Breeze Off The Lake While Listening To The Waves Crashing On The Beach. Steps To The Beach & Boardwalk, This 2 Bedroom Suite Is In One Of The Most Desirable Locations In Toronto - South Of Queen In The Beach(Es)! The Suite Itself Is Beautifully Updated With Open Concept Living, Dining & Kitchen. Situated On The Second Floor, You'll Benefit From A Skylight & Suntunnel That Floods The Suite With Natural Light. Rent Includes Heat/Hydro/Water & A Parking Spot. Ensuite Laundry. Available October 1st. Minimum 1 Year Lease. Fully Completed Rental Application Required To Be Considered. No Pets - Owner Has Serious Allergies. (id:35762)
RE/MAX Hallmark Realty Ltd.
41 Gardiner Drive
Ajax, Ontario
4 Bedrooms 3 Baths * Detached Home in Central Ajax * 6 Parking Spaces * No Sidewalk * Updated Bathrooms * New Stairs * Updated Doors and Hardware * Entrance From Garage * Main Floor Laundry Room * Finished Basement with Rec Rm and Bedroom * Close to Shopping, Parks, Hwy 401, Transit, and Schools * Hot Water Tank 2022, (Furnace, Central Air & Windows) 2010, Roof 2007 (id:35762)
Century 21 Percy Fulton Ltd.
520 - 98 Lillian Street
Toronto, Ontario
* Madison Condo On Eglinton * Bright 2 Bedroom Corner Unit With Wrap-Around Floor To Ceiling Windows And Spectacular City Views. Walk-Out From Dinning Room To Private Terrace Facing The Quiet Street. High-End Finishes, Stainless-Steel Appliances, Closet Organizers And Custom Built-Ins. Direct Access To Loblaws & Lcbo On Main Level. Resort-Like Amenities Including Two-Storey Modern Gym, Indoor Pool & Sauna, Party Room, Roof Top Garden, Cabanas & BBQ's, Theatre Room, 24Hr Concierge. Steps To Trendy Yonge & Eglinton Area, Restaurants, Shopping. Walk To Subway, Mall, Schools, Parks, Yoga Studios. Ideal For Young Professionals! *** Property Leased until November 9, 2025 *** (id:35762)
Royal LePage Real Estate Services Ltd.
471 - 121 Lower Sherbourne Street E
Toronto, Ontario
Prestigious and high-demand location on Front St E & Lower Sherbourne with 9ft ceiling, 2 Bedrooms and 2 Full Bathrooms! Boasts modern amenities including Concierge, Infinity-edge Pool, Rooftop Cabanas & Outdoor BBQ, Gym & Yoga Studio, Party Rooms & Games Room. Steps to Waterfront, Distillery District, St. Lawrence Market and TTC. (id:35762)
One Percent Realty Ltd.
702 - 393 King Street W
Toronto, Ontario
Spacious one-bedroom unit in the heart of downtown. With kitchen, floor, and shower/bathtub. Just a 5-minute walk to the P.A.T.H. with the KING 504 streetcar right outside your door. Enjoy a 2-minute stroll to the vibrant King Street West, filled with bars and restaurants. The University of Toronto is also nearby. This unit features oversized rooms, a large primary bedroom, and a beautifully renovated, house-sized gourmet kitchen. This is urban living at its convenient! (id:35762)
Condowong Real Estate Inc.







