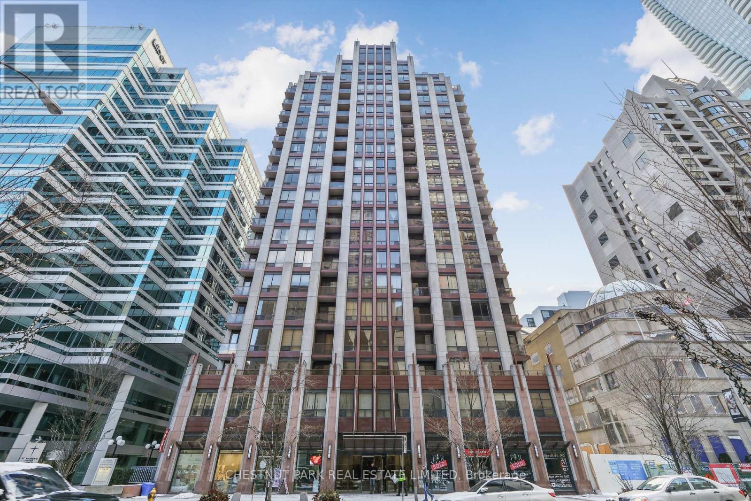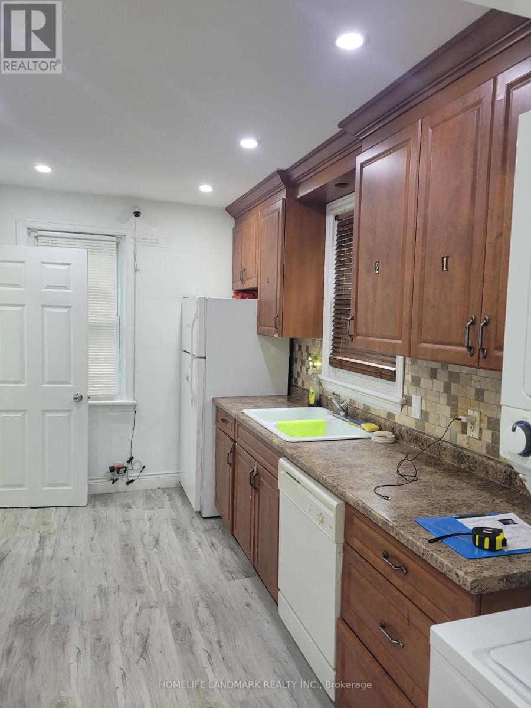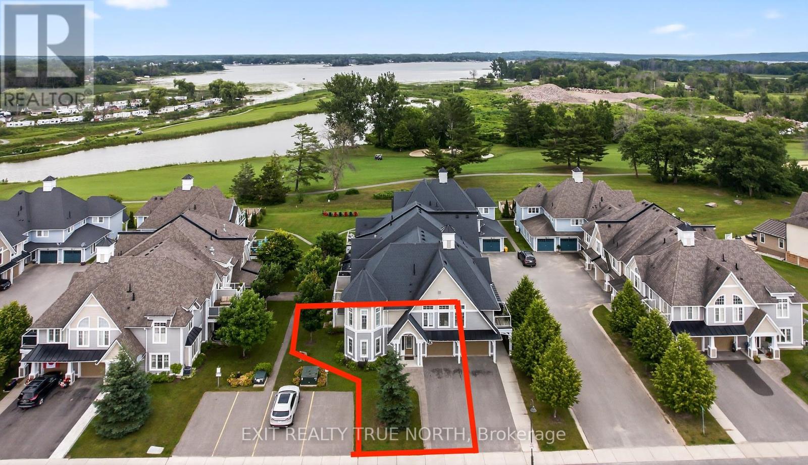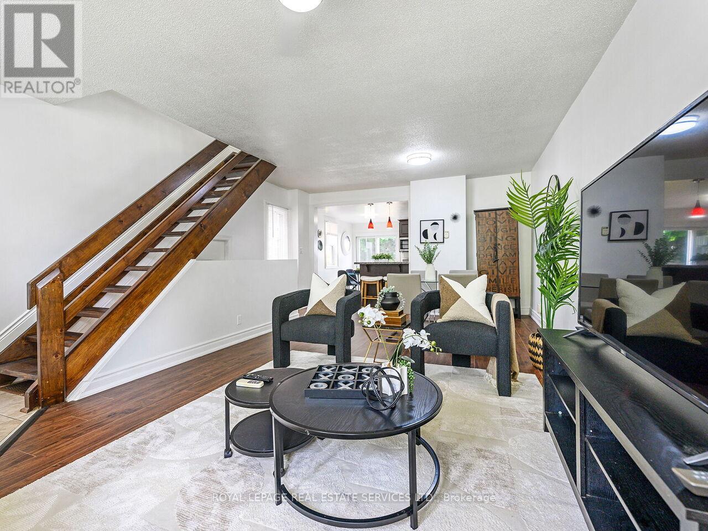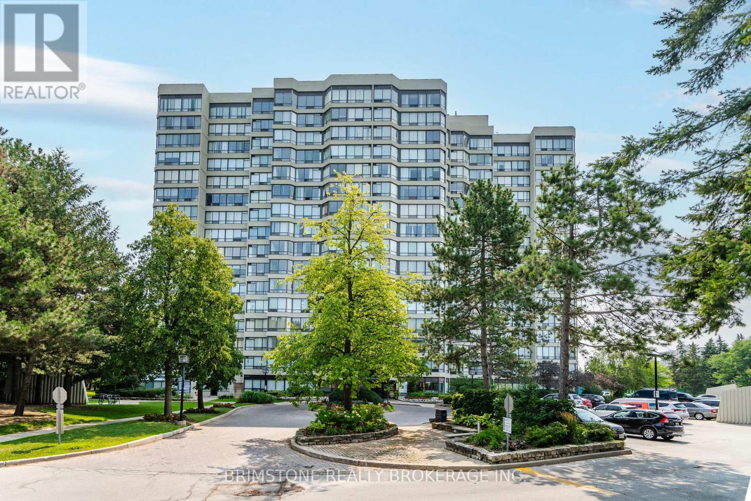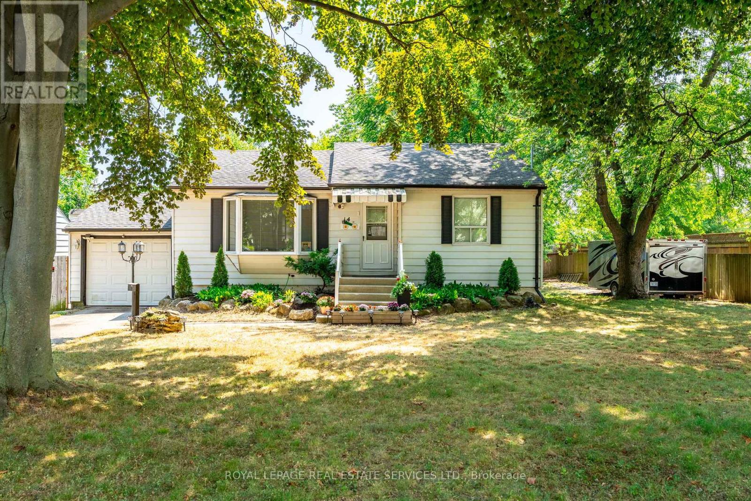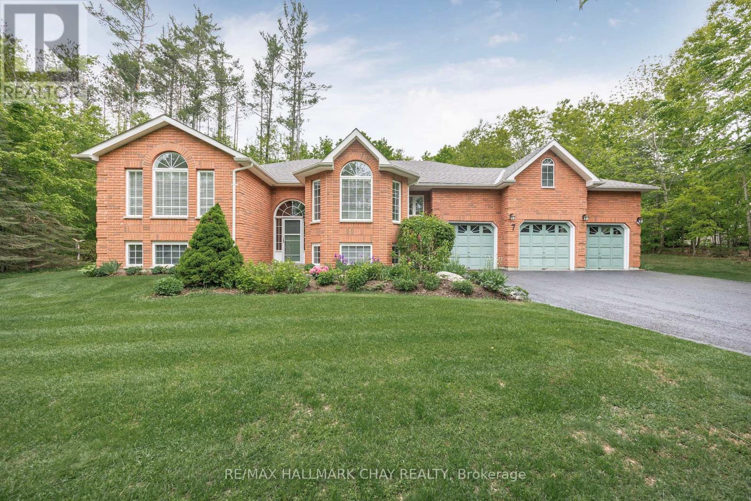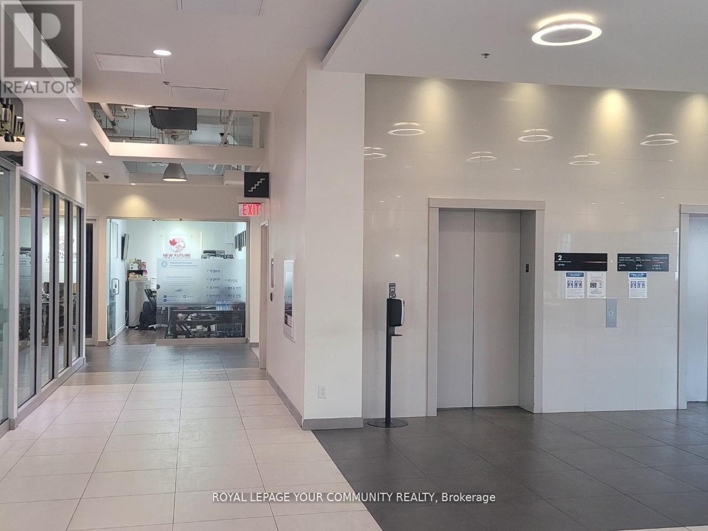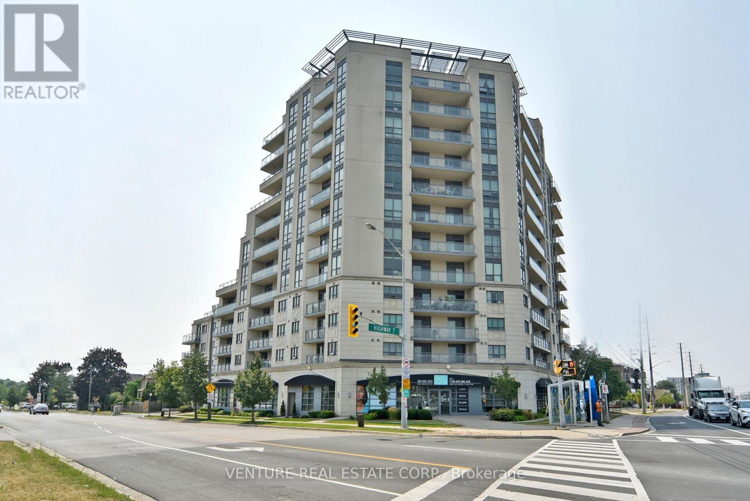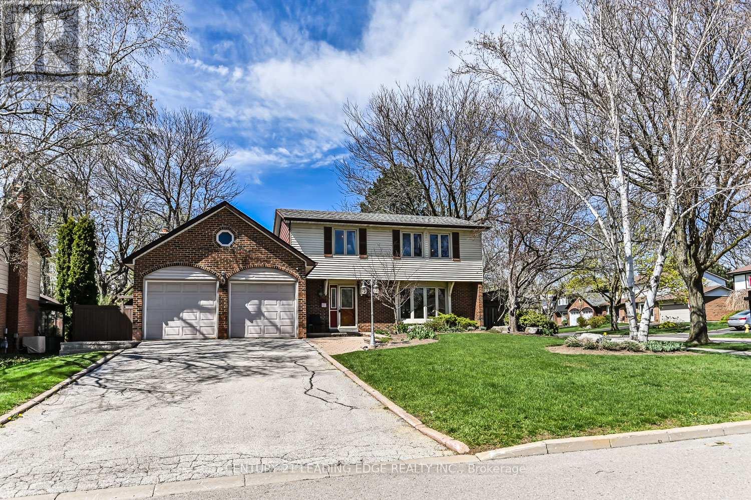68 Montjoy Crescent
Brampton, Ontario
**OPEN HOUSE SAT & SUN 1-4pm** Welcome to 68 Montjoy, a charming semi-detached bungalow on a rare 120 ft deep pie-shaped lot in Bramptons coveted M Section. Featuring 3 spacious bedrooms upstairs and another 3 bedrooms in the legal basement, this home is perfect for first-time home buyers, upsizers, or investors, offering comfort, convenience, and excellent income potential. The bright formal living room is filled with natural light and overlooks the spacious front yard, while the freshly painted interior is accented with new light fixtures. The updated kitchen boasts quartz countertops, an undermount sink, newer cabinets and ample storage. The legal basement apartment with a separate entrance features its own cozy living room with fireplace, full kitchen, bathroom, and laundry ideal for extended family or generating rental income. Outdoors, enjoy a huge backyard with no houses behind, perfect for summer relaxation and entertaining. With two sets of laundry, no sidewalk, and a prime location just minutes from Bramalea City Centre, Brampton Civic Hospital, Chinguacousy Park, Professors Lake, top schools, public transit, shopping, dining, and easy access to 410/401/407, this home is a rare opportunity in one of Brampton's most sought-after communities. (id:35762)
RE/MAX Realty Services Inc.
55a Chaucer Crescent
Barrie, Ontario
Well-maintained home in a sought-after mature subdivision offering 2+2 bedrooms and 2 full bathrooms. Bright and functional layout with a spacious rec room in the finished basement. The fully fenced backyard provides privacy, while a deck off the primary bedroom offers a perfect spot to relax. Move-in ready and ideal for families or downsizers alike. (id:35762)
Century 21 B.j. Roth Realty Ltd.
Basement - 162 Doubtfire Crescent
Markham, Ontario
Welcome To This Newly Renovaterd Two Bedroom Legal Bsmt Apt with Seperate Entarnce in desirable Community of Markham. New Fridge And Washer/Dryer. Walking distance to Anin Community Centre. Minutes Drive to 401/407, School, Mosque, Temple , Church, Hospital and Park. Tenant will pay 30% of All Utilities. Key Deposit $200. (id:35762)
Homelife Landmark Realty Inc.
903 - 5180 Yonge Street
Toronto, Ontario
Fabulous Brand New 1 Bedroom 1 Bath Unit At Beacon Condo In Prime Location! 9 Foot Ceilings, 24 Hr Concierge With a Full Range of Premium Amenities including a Fitness Centre, Yoga Studio, Zen Spa Lounge, Billiard/Game Room, and a Stunning Outdoor Terrace, Underground Direct Access To Ttc North York Centre Subway Station, Steps To Library, Banks, Theater, Loblaws & Restaurants. (id:35762)
Homelife New World Realty Inc.
1014 - 85 Bloor Street E
Toronto, Ontario
Right Smack Central in the Heart of Toronto! Steps to Yorkville & University of Toronto, Eataly, world class shops and restaurants, 24 hour concierge, two floors of amenities, party room, exercise room, sauna, games room, video room, terrace BBQ, 9' ceilings, engineered wood flooring. (id:35762)
Chestnut Park Real Estate Limited
114 Islandview Lane
Chisholm, Ontario
Welcome to your dream waterfront retreat on the serene shores of Wasi Lake! This custom-built bungalow offers 215 feet of pristine frontage, a sandy beach, and a gentle walk into the warm, shallow waters. Perfectly nestled on a private acre lot, this year-round home is just 3 hours from Toronto, providing an ideal escape from the city. Step inside to discover a bright living space with cathedral ceilings and stunning water views from nearly every room. The main floor boasts a spacious primary bedroom complete with a luxurious 4-piece ensuite and a convenient laundry room for easy living. The gourmet kitchen is a chef's delight, featuring custom cabinetry and elegant quartz countertops. Enjoy the best of outdoor living on the large composite deck overlooking the lake, or relax in the charming 3-season room where you can take in the beauty of your surroundings. The fully finished lower level includes a generous second bedroom and a den that easily converts to a third bedroom, with direct walk-out access to a covered patio and the tranquil waterfront. For hobbyists or car enthusiasts, the oversized 2-car garage is a standout feature with a rubber floor for added comfort and convenience. Three additional outbuildings provide ample storage for all your tools and toys. The 70-foot dock extends out into the quiet waters, perfect for boating, swimming, or simply soaking up the sun. With its private location, breathtaking views, and top-of-the-line finishes, this lakeside bungalow is a rare gem that offers a peaceful, luxurious lifestyle. Don't miss the opportunity to own this stunning property on Wasi Lake - your perfect year-round escape! (id:35762)
Royal LePage Real Estate Services Ltd.
Realty Executives Local Group Inc. Brokerage
20 Ainslie Avenue
Hamilton, Ontario
Outstanding Detached house, Very Clean, Student Rental, Extensively Renovated,3 bedrooms in the main floor,1 kitchen , one laundry and 1 bathroom. 3 Spacious Bedrooms in Basement with separate side entrance. One Full Bathroom, Ensuite Laundry, Nice Kitchen with eat-in space, Parking Available, Walking Distance To McMaster University, Pets Are Not Allowed In The Premises. No Smoking. Suitable For Students, Group Of Friends, Or Families. Furnished. (id:35762)
Homelife Landmark Realty Inc.
2 Carnoustie Lane
Georgian Bay, Ontario
Carefree living for maximum lifestyle! Beautiful two level Condo Villa with a spectacular location and multiple vehicle parking. One of the largest floor plans available, inside, on the second level there are 2 Bedrooms & 1 full beautifully renovated full bathroom. The primary bedroom is large with a walk in closet and the second bedroom has a walk out to a private balcony. On the main floor you will find a powder room, inside garage entry, large sitting area, spacious family room with propane gas fireplace open to the large kitchen with extra cabinets, a breakfast island with storage on both sides, gleaming white quartz counters and glass tile backsplash. Stainless steel appliances, pot & pan drawers and under cabinet lighting finish this amazing kitchen. The inviting light filled breakfast area off the kitchen has a french door walk out to the private porch and simply stunning views to to a lush courtyard of grass and lovely trees. Many upgrades and features such as California shutters, upgraded flooring, upgraded kitchen cabinetry, phantom screens on french door, closet organizers, Newer Maytag washer and dryer, ceiling fans, and more! Deep garage with space for storage and 1 vehicle. Connectivity is easy! We have Bell Fibe. This amazing spot is steps from golf course, club house & community swimming pool & a short walk to the community marina. Condo fee includes snow removal, property maintenance, reserve fund, common elements. Monthly Social Membership to be phased in for use of the community amenities as they are completed. Covered front entry porch. Close to walking trails, snow mobile trails, lake swimming, golf, snow shoeing, skiing, community center, Mount St. Louis Moonstone and more. Easy drive to Barrie, Orillia, Midland & more. Minutes off the highway- feels like you're in the country. Room Measurements from Builder floor plan. Square footage from builder plan not including the interior turret area (this would add approximately 100sf) (id:35762)
Exit Realty True North
41 Ristau Crescent
Kitchener, Ontario
Welcome to 41 Ristau Crescent! This updated 2-storey detached home in Laurentian Hills offers an extended driveway, 3 bedrooms, 1.5 bathrooms, a finished basement, and a peaceful backyard all in a quiet neighbourhood just minutes from city amenities and the Expressway. Check out our TOP 6 reasons why this might be the perfect home for you! #6: SOUGHT-AFTER LOCATION Laurentian Hills is the ideal blend of quiet comfort and everyday convenience. You're close to schools, parks, walking trails, public transit, and major shopping hubs like The Sunrise Shopping Centre, Laurentian Shopping Centre and Williamsburg with easy access to the expressway for stress-free commutes. #5: BRIGHT & UPDATED MAIN FLOOR The main floor features new luxury vinyl plank flooring throughout, along with a spacious living room and open dining room that leads out to the deck perfect for entertaining or enjoying the beautiful outdoors. There's also an updated powder room for convenience. #4: FUNCTIONAL KITCHEN & DINING The kitchen offers plenty of counter space, storage, stainless steel appliances, subway tile backsplash, and a separate bar with additional cabinetry. The connected open dining room is bright and inviting, with walkout access for easy indoor-outdoor living. #3: PRIVATE BACKYARD RETREAT Backing directly onto a walking trail, the backyard is peaceful and private with room for kids, pets, and backyard BBQs on the large deck. Mature trees and no rear neighbours add to the appeal, while the shed offers outdoor storage, and there's a play structure the kids will love. #2: COMFORTABLE BEDROOMS & BATHROOM Upstairs you'll find 3 great bedrooms, including the spacious primary, and a bright 4-piece bathroom with a shower/tub combo.#1: COZY FINISHED BASEMENT The lower level includes a side entrance, and a finished rec room great for movie nights, a playroom, or hosting guests plus ample storage, laundry, a cold cellar, and a cozy home office. (id:35762)
RE/MAX Twin City Realty Inc.
160 Foamflower Place
Waterloo, Ontario
Welcome to 160 Foamflower Place! This 4-bedroom family home is set in one of Waterloos most sought-after communities. With no rear neighbours, a functional open-concept layout, double car garage, and fully fenced backyard this one checks all the boxes. Check out our TOP 6 reasons why you'll want to make this house your home! #6: LOCATION, LOCATION, LOCATION Set on a quiet street in one of Waterloos most desirable communities, you're just minutes from top-rated schools, scenic nature & walking trails, Costco, and the Boardwalk shopping centre. Whether you're commuting, dining out, or exploring the outdoors, this location makes life easy. #5: SUNLIT MAIN FLOOR The bright, carpet-free main floor features 9-foot ceilings, updated lighting, and hardwood and tile flooring throughout. You'll find a generous living room with large windows and a powder room for guests. A fantastic bonus is the main floor laundry combo mudroom with garage access, saving you time and effort. #4: MODERN KITCHEN The open-concept kitchen includes stainless steel appliances, quartz countertops, sleek cabinetry, a walk-in pantry, and a large island with breakfast bar seating. Whether you're cooking or entertaining, there's plenty of space and flow. You'll also find an open dining space with walkout, perfect for family dinners. #3: SPACIOUS BACKYARD The fully fenced backyard offers room for kids or pets to play, and with no rear neighbours, you'll enjoy fresh air and sunshine in peace. #2: BEDROOMS & BATHROOMS Upstairs, you'll find 4 spacious bedrooms and two full bathrooms. The primary suite includes a walk-in closet and a 5-piece ensuite with double sinks, soaker tub, and glass shower. The remaining bedrooms share a 4-piece bath with shower/tub combo. #1: BASEMENT POTENTIAL The unfinished basement provides a blank canvas, offering ample space for a future rec room, gym, guest suite, or additional storage. (id:35762)
RE/MAX Twin City Realty Inc.
135 Bernice Crescent
Toronto, Ontario
Welcome to 135 Bernice Crescent a freshly updated and charming 1.5-storey detached home located on a quiet, tree-lined street in Toronto's beloved Rockcliffe-Smythe neighbourhood. Perfect for first-time home buyers or downsizers, this home is a fantastic condo alternative that offers privacy, outdoor space, and all the benefits of detached living without the condo fees. Step inside and enjoy the bright, inviting interior the entire home has been professionally painted inside and out (2025) to give it a crisp, modern feel. The main floor features brand-new flooring and a functional, open-concept layout that flows beautifully through the living and dining spaces into a kitchen with timeless granite countertops. The two bedrooms are cozy and efficiently sized, ideal for those seeking a simplified living space. The basement bathroom has been updated and features heated floors, adding a touch of luxury. Outside, a south-facing fenced yard awaits perfect for entertaining or quiet relaxation on the deck. With no backyard neighbours, your outdoor space feels private and peaceful. A private driveway rounds out the conveniences of this low-maintenance property. You're just steps from Smythe Park with its splash pad and pool, minutes to Humber River trails and James Gardens, and a short drive to the York Recreation Centre. Plus, you're close to everyday essentials and shopping in the trendy Stockyards District, offering big-box stores, boutique shops, cafes, and restaurants everything you need is just minutes away. (id:35762)
Royal LePage Real Estate Services Ltd.
3 - 2476 Post Road
Oakville, Ontario
Discover Modern Urban Living In The Heart Of Oakville's Desirable Uptown Core With This Elegant 9-Year-Old Cardinal Layout Stacked Townhome. Offering 986 Sq Ft Of Bright, Open-Concept Space, This Freshly Painted Upper-Level Unit Features 2 Spacious Bedrooms, 1.5 Bathrooms, And A Family-Sized Kitchen With Granite Countertops That Seamlessly Connects To A Sunlit Living Area And Private Balcony Ideal For Relaxing Or Entertaining. Enjoy The Added Convenience Of 1 Underground Parking Space And A Full-Size Locker, All Set Within A Quiet, Family-Friendly Neighborhood Just Steps From Public Transit, Oakville GO Station, Shopping, Restaurants, Parks, And Oakville Hospital, With Quick Access To Major Highways. Professionally Cleaned And Move-In Ready. (id:35762)
Save Max Elite Real Estate Inc.
202 - 26 Hanover Road
Brampton, Ontario
Welcome to 202-26 Hanover Road in beautiful Brampton! This immaculate, lovingly maintained condo hosts 3 Bedrooms plus a solarium which can be converted to a fourth bedroom! It also has 2- full 4 piece bathrooms. Plenty of space for your growing family all at a reasonable price! With the perfect blend of comfort and luxury, ideally situated just steps away from Ching Park and the Turnberry Golf Course. Enjoy the convenience of being within walking distance to The Bramalea City Centre, where shopping and dining options abound. As you step inside this absolutely loved condo, you'll be greeted by gorgeous natural light. The living area is perfect for relaxing after a day of enjoying all the amenities this condo has to offer! The eat-in kitchen is equipped to handle all your culinary adventures! Condo features include, an on-site concierge and security for your peace of mind and 1 underground parking spot. The building amenities include a private pool, exercise room, sauna, recreation room, and billiards room, providing endless opportunities for relaxation and socializing. Condo fees include Heating, Hydro, Water, CAC, Building Insurance, Parking keeping budgeting an ease. (id:35762)
Brimstone Realty Brokerage Inc.
235 Harold Dent Trail N
Oakville, Ontario
Welcome to 235 Harold Dent Trail! This stunning end unit townhome is located in the highly desirable area of Oakville. Built in 2020, this beautiful home offers $200,000 in upgrades, including a gorgeous stone and brick exterior, sleek quartz countertops, and custom kitchen cabinets. You'll love the open concept dining and living area, upgraded bathrooms, and gorgeous hardwood floors, pot lights and two cozy electric fireplaces to keep things warm and inviting. The outdoor space is just as fabulous with stone work patio and landscaping, perfect for relaxing! With three parking spaces including an electric car charging station and being just minutes away from grocery stores, hospitals, schools, and parks, this property is a must-see! Dont wait, book your showing today! (id:35762)
Ipro Realty Ltd.
14 Germorda Drive
Oakville, Ontario
INCREDIBLE OPPORTUNITY AWAITS!! HUGE LOT AVAILABLE in the CENTER OF OAKVILLE!! This Detached Bungalow sits on a large 107 x100ft LARGE LOT, nestled amidst a neighborhood brimming with newly-built multi-million dollar residences. Boasting mature trees and a newer back deck, this property offers an oversized plot with ample space for outdoor enjoyment. A signifcant 2012 addition includes a spacious wood garage/workshop measuring 24x22 ft, enriching the property's functionality. Possibility of converting it into a grannie suite. 2 legal access points via separate driveways & plentiful parking spots. Whether you're considering investment ventures or construction of a Custom-Built home, this property holds immense potential. Enjoy a prime location with 10min walk from Oakville Place, 2min drive to Oakville GO Train & QEW, facilitating an easy commute to Downtown Toronto. Embrace a lifestyle of convenience & opportunity with nearby amenities including Oakville Golf Club, Parks & Trails. Whether you opt to renovate or create your dream retreat, this property represents an unparalleled opportunity in one of Oakville's most sought-after neighborhoods. (id:35762)
Royal LePage Real Estate Services Ltd.
2317 Greenbank Trail
Burlington, Ontario
Stunning fully renovated semi-detached home in the coveted Brant Hills neighborhood. Features a brand-new kitchen with quartz countertops, stylish backsplash, and all new stainless steel appliances. Bright, open living and dining areas boast hardwood floors, pot lights, and modern accent walls. Every bedroom includes brand-new custom closets designed for style, storage, and wow factor. Both full washrooms are fully updated, and the laundry room also features quartz. Additional upgrades include new fencing, garage door with opener, and updated fixtures throughout. Move-in ready! Close to top-rated schools, parks, shopping, and major highways. A turnkey gem in one of Burlington's most desirable communities. (id:35762)
RE/MAX Excellence Real Estate
102 - 384 Sunnyside Avenue
Toronto, Ontario
384 Sunnyside Avenue, Suite 102, offers a rare opportunity to own a piece of Toronto's history in the highly sought-after Abbey Lofts. Originally built in 1910 as a Methodist church, this stunning heritage conversion is one of the city's most remarkable architectural gems. This spectacular corner unit features a private south-facing terrace measuring approximately 600 sq. ft .....it is 1 of only 3 three terraced units in the entire building. Inside, you'll find a seamless blend of historic charm and modern design, including exposed limestone walls, magnificent stained glass windows, and arched doorways that showcase the building's European Gothic character. Suite 102 is located on the ground floor and offers spacious, two-level living with high ceilings and an open-concept layout. The chef's kitchen is a standout, complete with a large granite center island with built-in wine storage, stainless steel appliances, and a generous dining area ideal for entertaining. The private terrace adds an element of serenity, providing a rare outdoor retreat in an urban setting. Situated in the family-friendly neighbourhood of Roncesvalles, Abbey Lofts is nestled in a peaceful enclave steps from the vibrancy of the High Park-Swansea community. High Park, Revue Cinema, charming cafés, top-rated schools, and local restaurants are all within walking distance. With just 24 exclusive lofts in the building, Abbey Lofts offers a truly unique lifestyle, combining historic character, modern luxury, and a strong sense of community in one of Toronto's most desirable neighbourhoods. Ideally located just minutes from the Lake, Bloor West Village, Hospitals, and The Junction, with quick access to major routes including the Gardiner Expressway, QEW, UP Express, and public transit. This pet-friendly residence features underground parking and secure indoor bike storage, offering both convenience and comfort. Perfect for the most discerning buyers looking for something truly unique. (id:35762)
Keller Williams Real Estate Associates
7 Pineview Drive
Oro-Medonte, Ontario
Looking for your new private retreat in Oro-Medonte ? Barrie house Hub is pleased to present 7 Pineview Drive. This lovely raised bungalow sitting on just under 2 acres has 3 bedrooms and 3 bathrooms with a fully finished basement. The main floor boasts hardwood flooring, a large tiled, eat in kitchen overlooking the family room with a gas fireplace. Off the kitchen via a set of garden doors is access to the large deck overlooking the huge treed backyard. There is a separate living room and dining room for those large family get togethers. The large primary bedroom has an en-suite with a jacuzzi tub and separate shower. The second large bedroom is on the main floor along with the main floor laundry with access to the large insulated triple bay garage.The basement of this home is completely finished with another bedroom, bathroom,family room with a second gas fireplace and very large recreation room. A second bedroom could easily be added here. This home is in amazing condition with almost all the windows have been updated , a new furnace, A/C, roof in 2016 and new water softener. This home has been an amazing family home for its current owners and will be for you as well.The village of Craighurst is literally less than 5 minutes away where the LCBO, restaurants,drug store and grocery store can be found. Skiing, golfing and Vetta spa are literally just minutes away (id:35762)
RE/MAX Hallmark Chay Realty
99 Jewel House Lane
Barrie, Ontario
Welcome to this stunning Grandview Homes-built residence, nestled in one of South Barrie's most desirable neighborhoods. Backed by a serene, private forested area, this exceptional home offers the perfect blend of luxury, privacy, and tranquility. Step inside to discover a chefs dream kitchen featuring quartz countertops, an oversized island, abundant cabinetry, stainless steel appliances, under-cabinet lighting, and pot lights throughout. The adjacent family room invites relaxation with a cozy gas fireplace and custom built-in shelving, while the open-concept living and dining areas set the stage for elegant entertaining. A convenient mudroom with inside entry to the garage offers practical everyday function perfect for busy families and seamless organization. Walk out from the kitchen to your backyard oasis spacious deck overlooking lush greenery, a relaxing hot tub, garden shed, and full fencing for total privacy. Hardwood flooring flows throughout the main level, upper hallway, and staircase, highlighted by rich wood railings. Upstairs, retreat to the luxurious primary suite, complete with a large walk-in closet and spa inspired ensuite boasting a glass-enclosed shower, stand-alone soaker tub, and double vanity. Three additional generously sized bedrooms with soft carpeting offer comfort for family or guests, while the second-floor laundry room adds everyday convenience. The expansive lower level is a blank canvas ready for your personal touch perfect for a home theatre, gym, or additional living space. Ideally located near top-rated schools, scenic parks, Wilkins Beach, nature trails, shopping, and with easy access to Highways 11 and 400, this home delivers unparalleled comfort, style, and convenience. (id:35762)
Century 21 B.j. Roth Realty Ltd.
9100 Woodbine Avenue
Markham, Ontario
Two Years New Luxury Townhouse Located In The Sought After Buttonville Community. This Sunny Model Features Functional Open Concept Layout with Over 2000 Sqft Living Space, High Quality Engineered Hardwood Throughout, Modern Eat-in kitchen with Stainless Steels Appliances, Quartz Countertop, Central Island With Breakfast-Bar. Spacious 3 Bedrooms With 2 Bathrooms Upstairs. Top Ranking School Zone, Convenient Location With All The Amenities Nearby, Walking Distance to T&T Supermarket, Plaza And Restaurants. Minutes Driving To Hwy 7, Hwy 404 & 407, Go Station & Downtown Markham. (id:35762)
Homelife New World Realty Inc.
204 - 7181 Yonge Street
Markham, Ontario
***Exceptional Visible Commercial Unit In 2nd Floor At Prime Location Of World On Yonge And Shop On Yonge.*** Multi-Use Complex With Supermarket, Retail, Office, Food Court, Hotel And Condo Residence. Ample Outside/Surface And Underground Visitor Parking, Future Subway Extension On Yonge/Steeles. Directly Connected To 4 High Rise Residential Towers, Office & Liberty Hotel Suits. Easy Access to HWY 407, 404, 400 And HWY 7. Great Opportunity For Your Own Business Starting At Shop On Yonge! (id:35762)
Royal LePage Your Community Realty
707 - 7730 Kipling Avenue
Vaughan, Ontario
This Gorgeous 653 Sq Ft. One Bedroom One Bathroom Unit features Open Concept Living, Newly Painted, New Wood Flooring Throughout, New Washer & Dryer, New Dishwasher, New Vanity in Washroom and all New Lighting, All New Plumbing in Kitchen and Washroom. New Flat Ceiling with Pot Lights throughout. Eastern Clear Views from All Floor to Ceiling Windows and Balcony. Modern Kitchen with Granite Counters with Breakfast Bar. Primary Bedroom has a New Closet Door with Floor to Ceiling Windows providing Natural Lighting in Bedroom as well as Dining and Living Rooms. This Unit includes 1 OVERSIZED parking spot and 1 Locker. Newly Renovated Party Room and Roof Top Terrace!! Steps to transit, New Vaughan Subway, and all essential amenities. (id:35762)
Venture Real Estate Corp.
75 Brook Crescent
Georgina, Ontario
Spacious And Well-Kept 4-Bedroom Home (One Perfect For A Home Office) With 2 Baths. Features A Sunken Family Room With Pellet Fireplace, Large Primary Bedroom, And Finished Basement With Sump Pump & Backup System With Separate Discharge. Enjoy A Brand New Deck With Pergola Overlooking A Private, Fenced Yard. Beautiful Flower Beds Throughout Property. No Sidewalks To Shovel, And Plenty Of Parking. Located On A Quiet, Serene Street In A Great Neighborhood. Updated Floors, Kitchen, And Bathrooms - Move-In Ready! Brand New Roof With A Transferrable Warranty!! (id:35762)
Exp Realty
50 Sir Gawaine Place
Markham, Ontario
This rare premium corner lot in Markham Village offers an exceptional opportunity for those seeking privacy, space, and endless possibilities. Corner lots of this size are hard to find, making it a unique property with room for customization or creating your dream outdoor space. Located on one of the most coveted streets, it provides the perfect balance of seclusion and accessibility, just minutes from top schools, parks, shopping, and transit. Inside, you'll find a spacious, open-concept layout with oversized rooms and sun-drenched windows that fill the home with natural light. The kitchen, featuring ample cabinetry and generous counter space, opens into a cozy family room perfect for casual meals or gatherings. The versatile layout includes a grand primary suite, currently combining two rooms but easily convertible back into four separate bedrooms. The fully finished basement offers even more living space, with a rec room, an additional bedroom, a full bathroom, and a wet bar perfect for overnight guests or a growing teenager. The outdoor space is equally impressive, with a fully fenced pool area, lush gardens, and a sprawling lawn perfect for kids, pets, or outdoor entertaining. The expansive lot also allows for future enhancements or home expansion. For those seeking something beyond the ordinary, this premium property presents a rare opportunity to own a standout home in the heart of town. (id:35762)
Century 21 Leading Edge Realty Inc.





