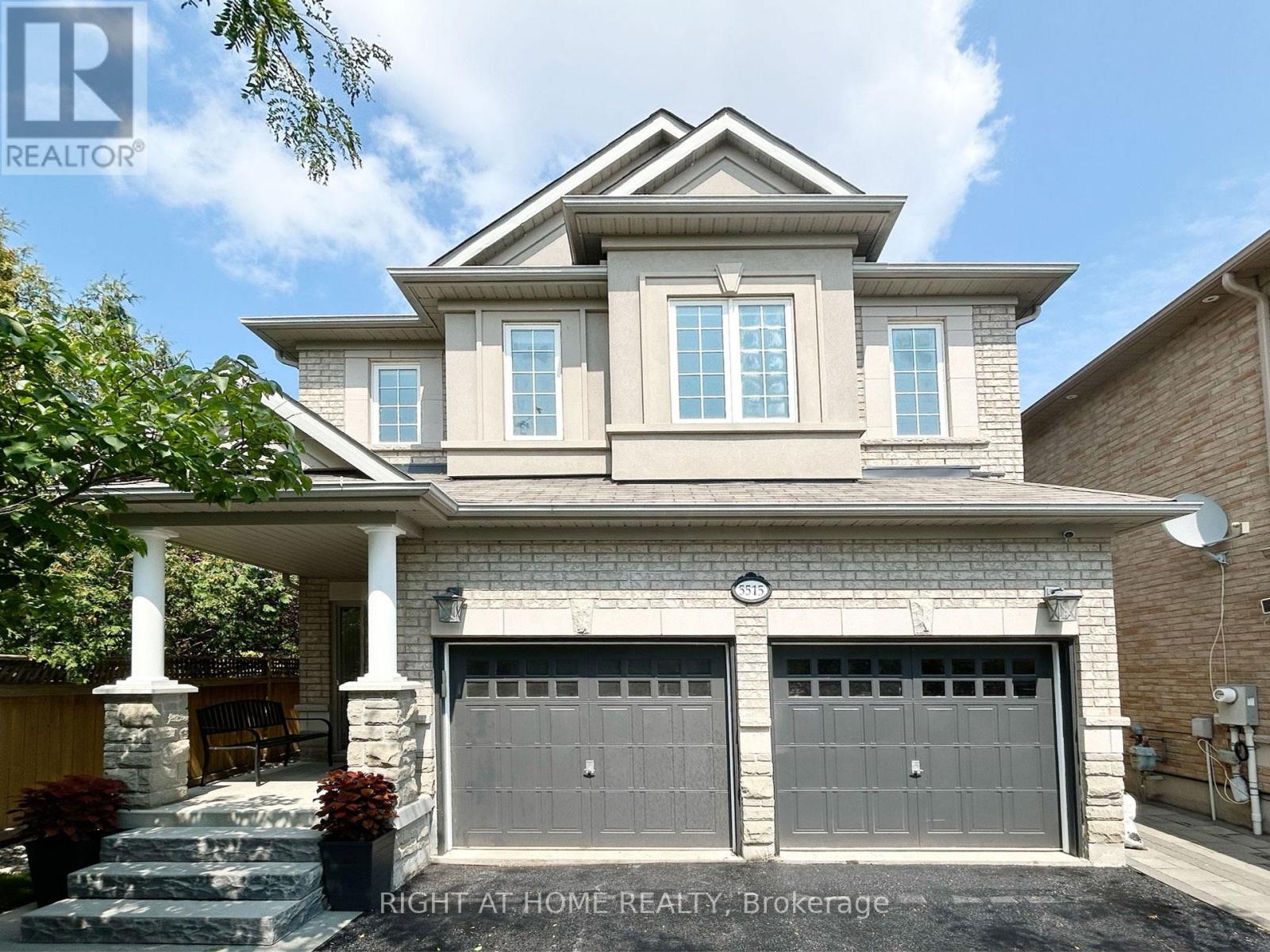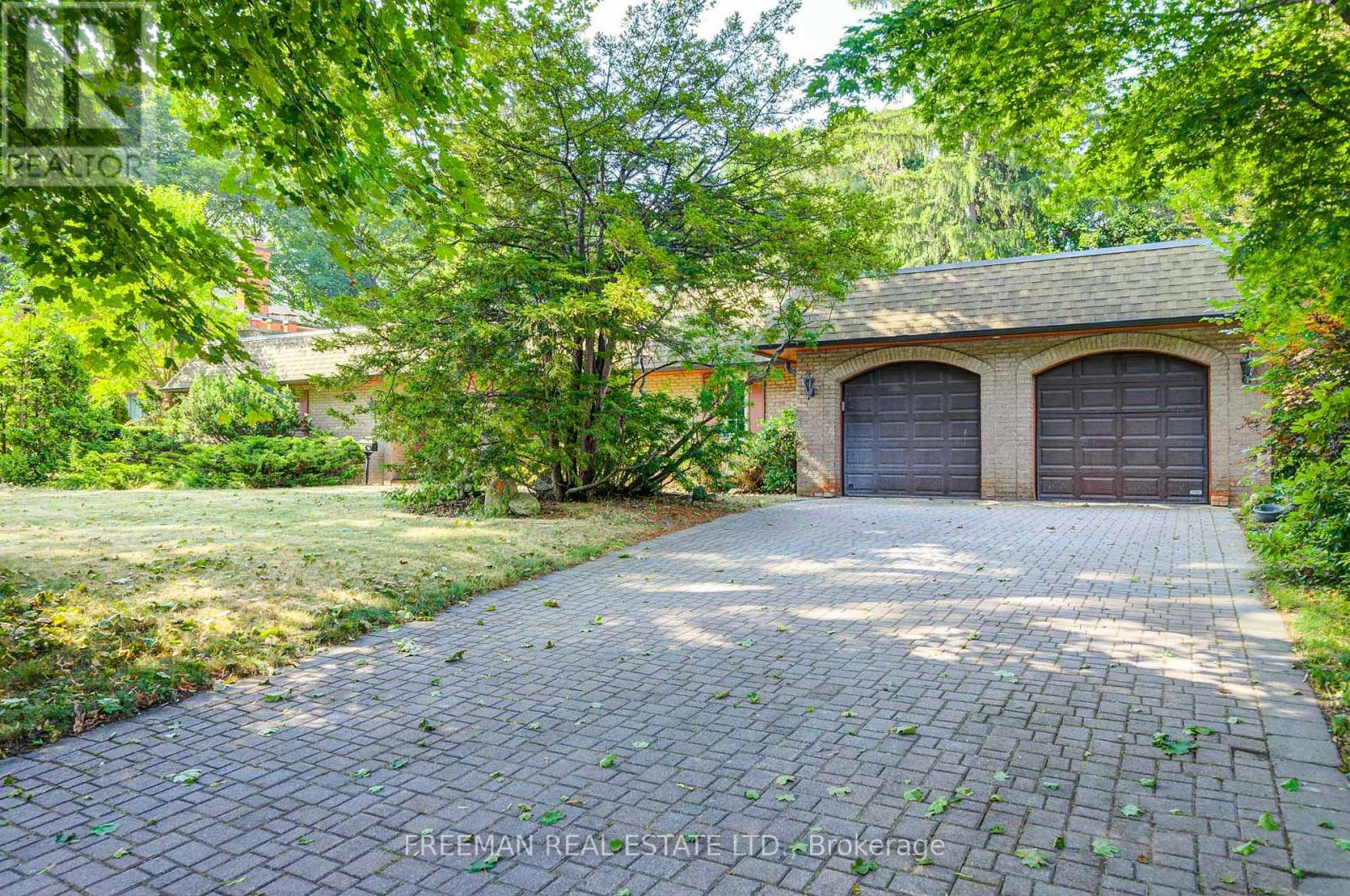46 - 1588 South Parade Court
Mississauga, Ontario
Welcome to this beautifully maintained open-concept condo townhome in Mississauga's highly desirable East Credit community! Bright and sun-filled, this freshly painted home is truly move-in ready, featuring new windows, front door, garage door, and blinds for added comfort and peace of mind. The main level offers a spacious, open-concept layout with laminate flooring throughout, paired with ceramic tiles in the foyer, kitchen, and bathrooms for durability and style. The modern kitchen features granite countertops, an island perfect for entertaining, and a Samsung (2022) oven with built-in air fryer - ideal for healthy cooking! Upstairs, you'll find three generous bedrooms, including a large primary retreat with a walk-in closet, and 4-piece ensuite with relaxing jacuzzi tub. The finished basement includes direct garage access and versatile space for a home office, gym, recreation room, or playroom. Perfectly situated in a family-friendly neighbourhood, this home is within walking distance to parks, basketball courts, ice rinks, and sports fields, offering plenty of opportunities for outdoor fun. Conveniently close to top-rated schools, Heartland Town Centre, shopping, dining, major highways, and public transit, this property provides an exceptional blend of comfort and convenience. This one-of-a-kind East Credit condo townhome offers modern updates, functional design, and a prime Mississauga location. Don't miss your chance to make it yours! (id:35762)
Exp Realty
5294 Russell View Road
Mississauga, Ontario
This beautifully finished basement apartment features a spacious bedroom and a private side entrance, offering the perfect setup for couples, students, or anyone seeking independent living. Bright and welcoming, the large windows allow for full natural light throughout the space you wont even feel like you're in a basement! Enjoy a fully equipped kitchen, a sleek modern bathroom, and the convenience of a dedicated in-unit laundry area. This self-contained unit offers exceptional comfort, privacy, and functionality in a fantastic neighborhood. Don't miss the opportunity to lease this outstanding space! Tenant responsible for 25% of utility costs. (id:35762)
Exp Realty
5515 Doctor Peddle Crescent
Mississauga, Ontario
Absolutely exquisite executive home in the prestigious community of Churchill Meadows. This beautifully maintained detached residence blends timeless elegance with modern functionality, offering 4 spacious bedrooms in true move-in ready condition. The main floor boasts an open-concept layout featuring formal living and dining areas, a family room with a fireplace, and premium hardwood flooring that enhances the homes contemporary feel. The kitchen is a chefs dream, complete with quartz countertops, stainless steel appliances, and a bright breakfast area with walk-out access to a private, large backyard. Perfect for both entertaining and quiet relaxation. Upstairs, the grand primary suite offers a peaceful retreat with two walk-in closets, a spa-like 5-piece ensuite, and a tranquil sitting area ideal for unwinding after a long day. Each of the additional bedrooms are generously sized and features either direct ensuite/semi-ensuite access and a walk-in closet, providing every family member with space and privacy. A separate side entrance offers outstanding flexibility, ideal for future extended family living or future income potential. Located just minutes from parks, top-rated schools including Stephen Lewis Secondary, public transit, FreshCo Plaza, Credit Valley Hospital, places of worship such as the MNN Mosque and nearby churches, and the state-of-the-art Churchill Meadows Community Centre. Quick access to highways 403, 401, and 407 ensures a seamless commute. This exceptional home represents a rare opportunity in one of Mississaugas most desirable and family-friendly neighbourhoods. Truly a pride of ownership and a must-see. (id:35762)
Right At Home Realty
7300 Reesor Road
Markham, Ontario
Discover 1.65 acres of pure tranquility, perfectly situated within minutes of the city yet worlds away from the hustle and bustle. Backing directly onto the breathtaking Scenic Rouge, this property offers an unmatched combination of privacy, beauty, and potential.This charming 4-bedroom retreat featuring hardwood floors throughout and freshly painted interiors includes another convenient main-floor bedroom with direct access to a 3-piece washroom, ideal for guests, multi-generational living, or single-level comfort. More than just a home, its a lifestyle.Whether you envision it as your forever family residence, a private sanctuary, or a unique business opportunity, the possibilities are endless. With versatile zoning that allows for a single-family home, private home daycare, golf course, public or private park, athletic field, public conservation project, and more, this property can adapt to your dreams. Enjoy the serenity of your own green oasis while being just minutes from Torontos vibrant amenities. This is a rare opportunity to own land of this size, in this location, with such extraordinary potential chances like this simply do not come along often. (id:35762)
RE/MAX Hallmark First Group Realty Ltd.
72 Wildberry Crescent
Vaughan, Ontario
Great Location , Renovated and Spacious Freehold Townhouse, with 3 + 1 Bedrms & 4 Washrms, 4 pkg spaces , No Carpet, No Walkway , Ample Parking : 3 driveway + 1 garage space , No Carpet, High Ceilings On Main floor,large Family room, W Gas Fire Place, Large Kit With Tall Cabinets & Stainless Steel Appliances, Brekfast Area W Walk Out To Yard, 2nd Floor Has a Loft To Use As An Office Or Sitting Area, Master W 5 Pc Ensuit Bathrm & Walking Closet,New Finshed Basment W 4 TH Bedrms , 3 Pc Washrm , Beautiful Bar & 2nd Office . Easy Access from garage to back yard, Min To 400 , Canada Wonderland, Hospital, Vaughan Mills, Shops, Resturants, School & Park. Tenants pays for Utilities + Insurance + Internet (id:35762)
Right At Home Realty
27 Junewood Crescent
Toronto, Ontario
Welcome to discover this extraordinary Georgina Revival hallmark. Quietly situated on a private enclave of the prestigious St. Andrew-Windfields neighborhood, this magnificent residence boasts approximately 6,348 sq ft above grade and features five (5) bedrooms, each with a full ensuite upstairs. The expansive central layout announces a formal entrance and graceful symmetry. Tasteful architectural refinements and recent upgrades throughout. An elegant circular stairwell, European oak panelling, splendid mirror walls, hand crafted vanities, and intricate beveled lead designs all mingling to create artistic and sensational aroma for the home. The main kitchen is equipped with a secondary kitchenette, offering a variety of cuisine options. Two sets of appliances plus a freezer in the lower level are all included. A wealth of sash windows and glass entrances, thoughtfully proportioned to provide abundant natural light. L-shape courtyard, lash backyard, and ample side yard provide a high level of privacy and comfort for garden gathering and family relaxation. A spectacular underground multi-purpose sport court and enormous game room is well-loved for year-round recreational activities. Extra large three-car garage, six additional ground parking spaces, and a basketball stand conveniently appointed at the north end of the building. Hot Water Tank owned. Partially furnished. The entire property and furniture presented are included, with the exception of the covered indoor pool wing, which is locked for safety. The location features a perfect proximity to top public and private schools, Granite Club, Sunnybrook Hospital, Hwy 401, golf courses, fine dinings and upscale shoppings. 27 Junewood Cres proudly enhances this exclusive community which is known for its sophisticated executive living and unparalleled social connectivity. (id:35762)
Sotheby's International Realty Canada
2109 - 5793 Yonge Street
Toronto, Ontario
Prime Location.Yonge & Finch ! Steps to Finch Subway Station and GO/Viva Bus Terminal! Menkes-built luxurious condo featuring an absolutely stunning corner suite with 2 BRs + Den and 2 full WRs. The den is a separate room with windows, and can be used as a 3rd bedroom. Whole unit was just freshly painted and 2BRs with new laminate floors! Bright, spacious, and practical layout with a walk-out balcony offering unobstructed, magnificent views. Building amenities include: indoor pool, sauna, gym, meeting room, study room, media room, and party room. Close to shops, restaurants, and everything you need right at your doorstep! (id:35762)
Mehome Realty (Ontario) Inc.
1514 - 181 Sterling Street
Toronto, Ontario
A Dream Of A Unit Is Now Available In The Sterling Junction's Newest Boutique Condo! This Large One Bedroom Plus Den Unit With Amazing Floor To Ceiling Windows in this Ideal Layout. This Stunning Unit Is Equipped with engineered hardwood floors, a modern kitchen with quartz counters, integrated appliances with a view of the city Skyline. The den is perfect for a home office or guest space. In A Trendy Neighbourhood That Is Filled With Top-tier Restaurants, Shops, Cafes and Breweries, Commuting options are all in walking distance. Building amenities include a gym, yoga studio, rooftop terrace, and co-working lounge offering a convenience of lifestyle at your fingertips. Locker Included. (id:35762)
The Condo Store Realty Inc.
149 Dunvegan Road
Toronto, Ontario
Prestigious Forest Hill South! This stunning 4+2 bedroom home sits on a premium 50 x 168 ft lot. The elegant interior showcases a grand foyer, soaring 10.5 ft ceilings, and a gourmet chefs kitchen with marble finishes, Sub-Zero and Wolf appliances. The spacious family room features a gas fireplace and walkout to a sunny deck. A lavish primary suite offers luxury and comfort, complemented by five bathrooms, skylights, and a finished walk-up basement with wet bar, sauna, fireplace, and two separate entrances. Additional features include a heated driveway, professionally landscaped grounds, and an in-ground heated pool with jacuzzi. Steps from top-ranked schools including Upper Canada College (UCC), Branksome Hall (BSS), and Forest Hill Collegiate (Jr./Sr.). (id:35762)
Psr
119 - 415 Jarvis Street
Toronto, Ontario
Prime Downtown Location! Very Cozy, Ready To Move-In Funished 2 Bedrooms Townhouse. Open Concept Kitchen With Breakfast Bar.Beautiful Park At The Back Of Complex. In Walking Distance To College Subway, Ryerson, George Brown & Shopping, Close To U Of T. WExtras: Fridge, Stove, B/I Dishwasher, Stackable Washer & Dryer. 1 Parking Included. This Is An Opportunity You Don't Want To Miss! (id:35762)
Eastide Realty
1528 Knareswood Drive
Mississauga, Ontario
Rare Gem in Lorne Park Don't Let It Slip Away! This Lorne Park stunner is a one-of-a-kind find in one of Mississaugas most coveted neighborhoods. Imagine a bright, spacious bungalow sitting on a huge 91 x 191 ft lot perfect for expanding, crafting your dream custom build, or simply enjoying as it is. The layouts spot-on for comfortable, single-level living, with large, sunlit rooms and a beautifully finished basement thats as inviting as it gets. You are nestled on a serene, tree-lined street, yet just a quick drive from the QEW for stress-free commutes. Plus, you are only minutes from the lake, gorgeous parks, trails, and the vibrant Port Credit Village.Families, you'll love this one its close to top-ranked Lorne Park Secondary School, a consistent star in Peel Region. Investors, the potential in this prime spot is hard to beat. please refer to the attached documents for the room measurements and floor plan. (id:35762)
Freeman Real Estate Ltd.
1106 - 385 Prince Of Wales Drive
Mississauga, Ontario
Welcome to this exquisite south-facing one-bedroom + media condo suite in the prestigious Chicago Tower, located in the heart of Mississauga City Centre.This suite boasts a functional layout with a full-sized eat-in kitchen, stainless steel appliances, and granite countertops. Enjoy abundant natural sunlight from the open balcony, and laminate flooring throughout for a modern, seamless look. The media area offers flexible use as a home office or an extra seating area. Freshly painted (2024) for a move-in ready feel. State of Art Amenities Include Concierge, Fitness Studio, Rooftop Terrace/Garden, Virtual Golf, Indoor Pool, Theatre and Lots of Underground Visitor Parking Spaces! Steps to Square One Shopping Centre, City Hall, Sheridan College, Celebration Square, Mississauga Public Library, and Cineplex. Quick access to Hwy 403, 410, 401 and public transit makes commuting a breeze. (id:35762)
Aimhome Realty Inc.





