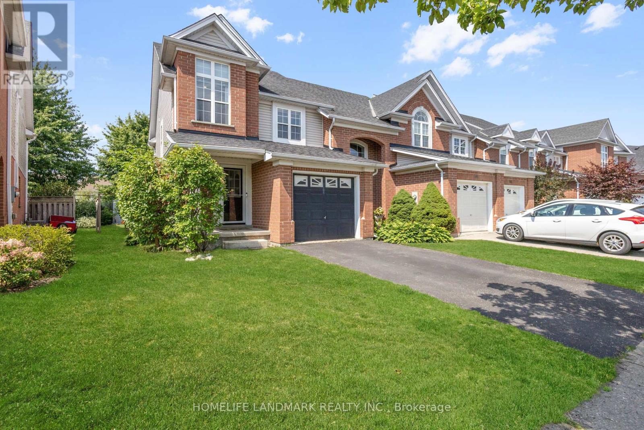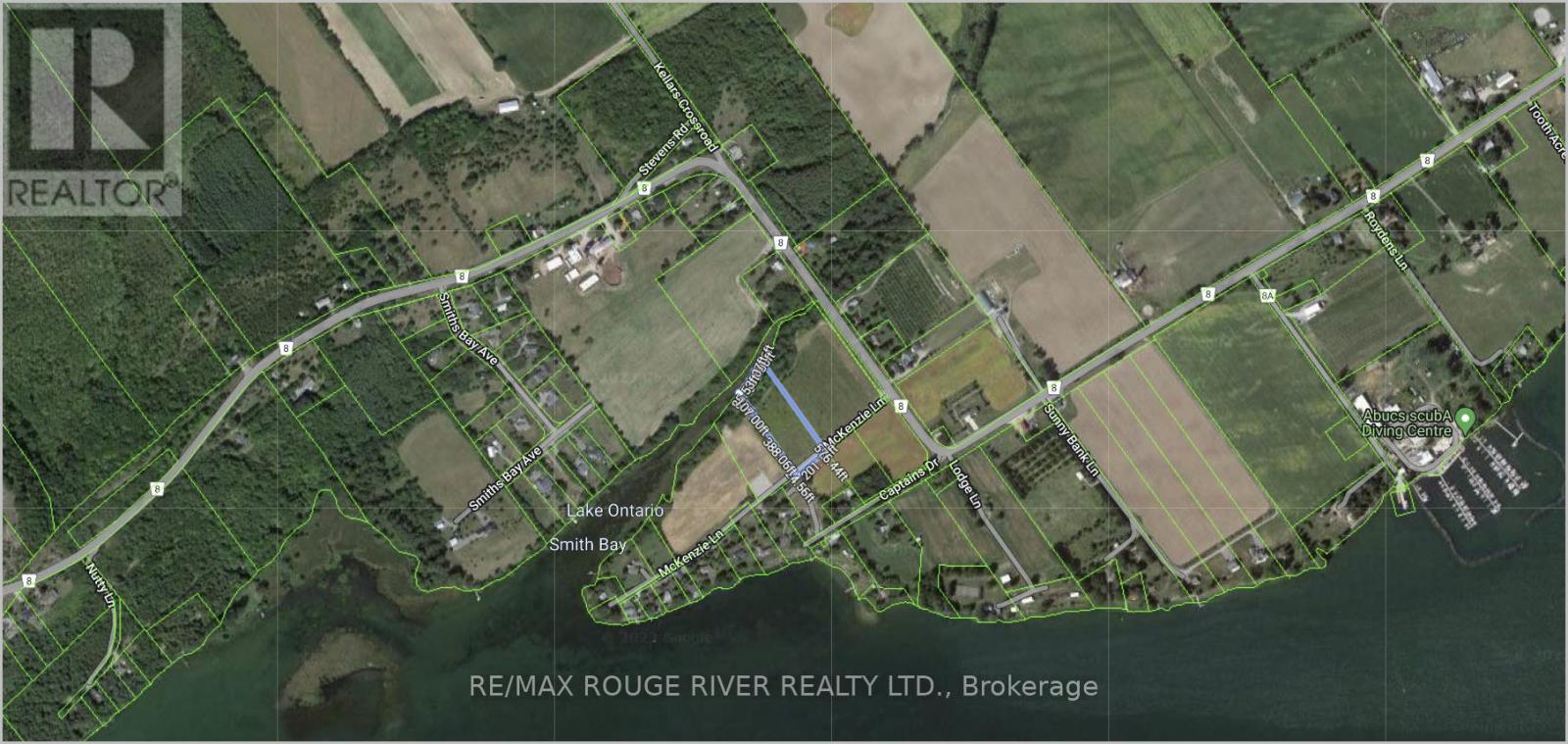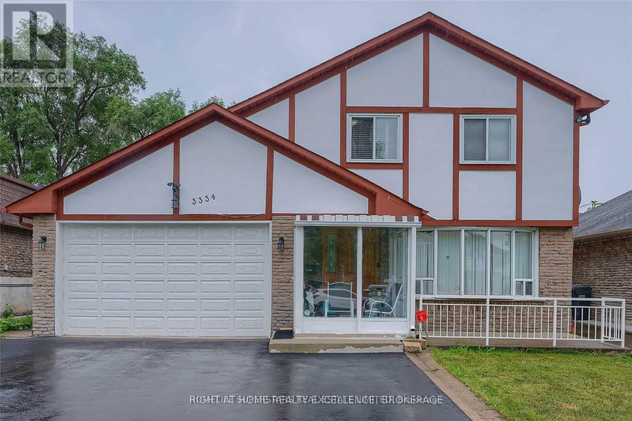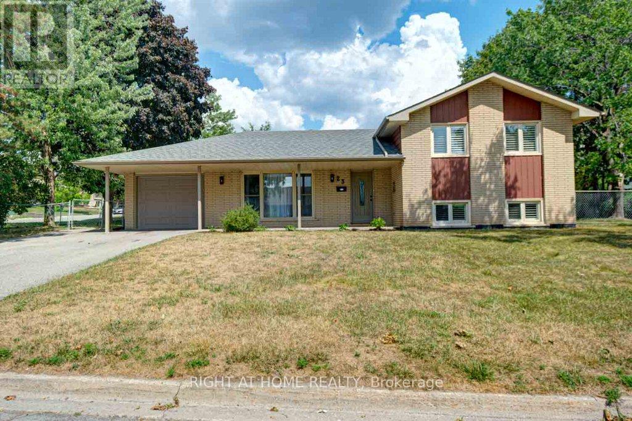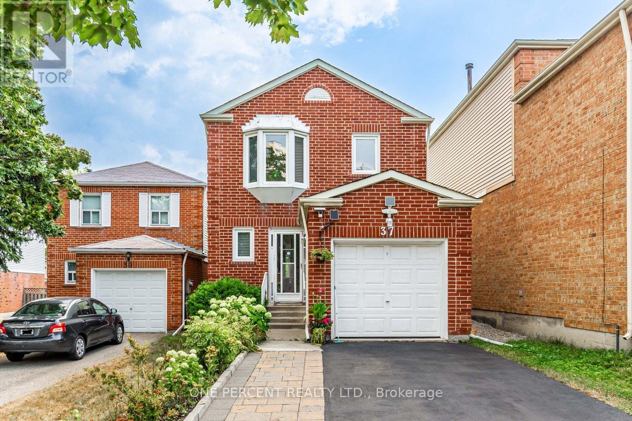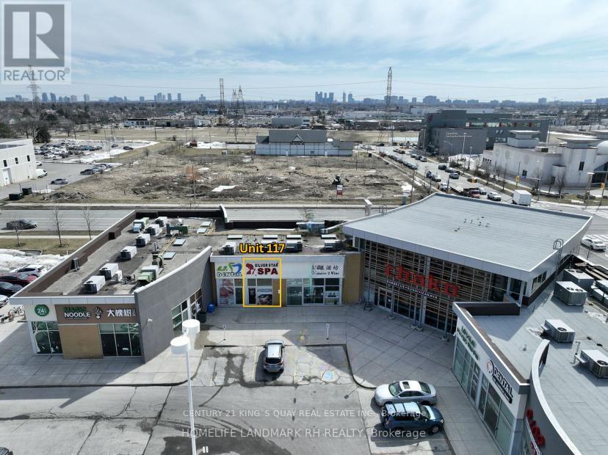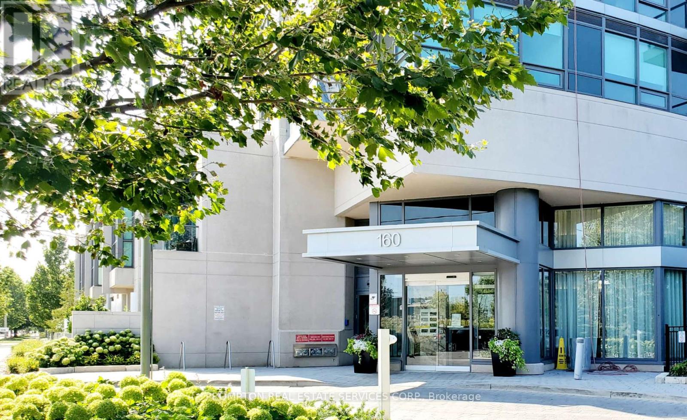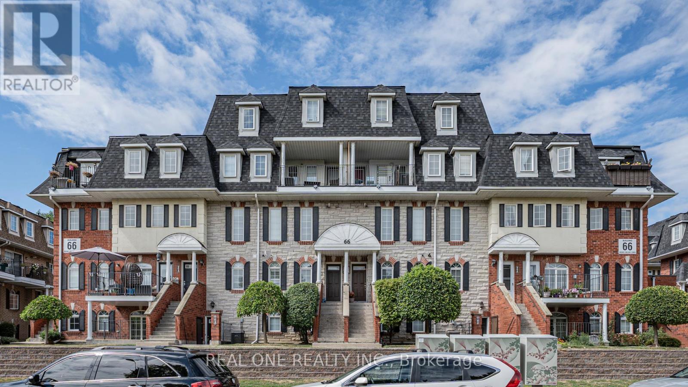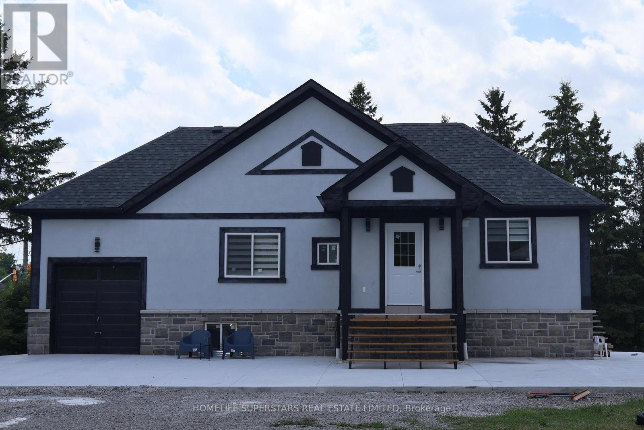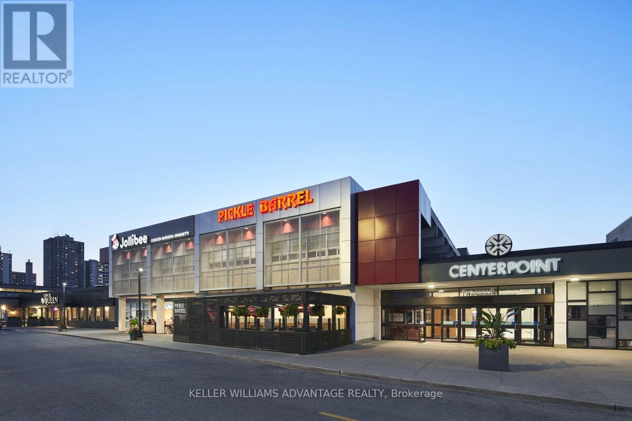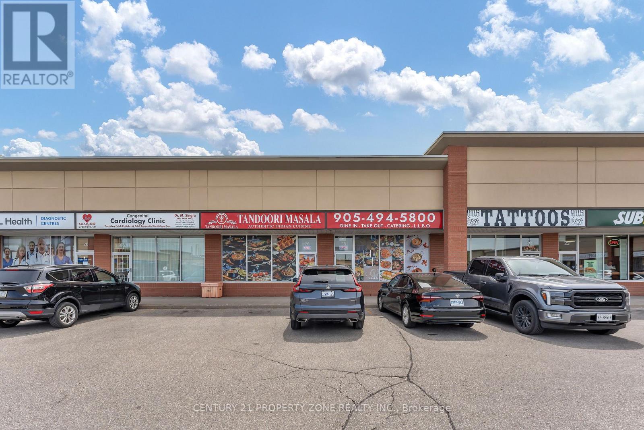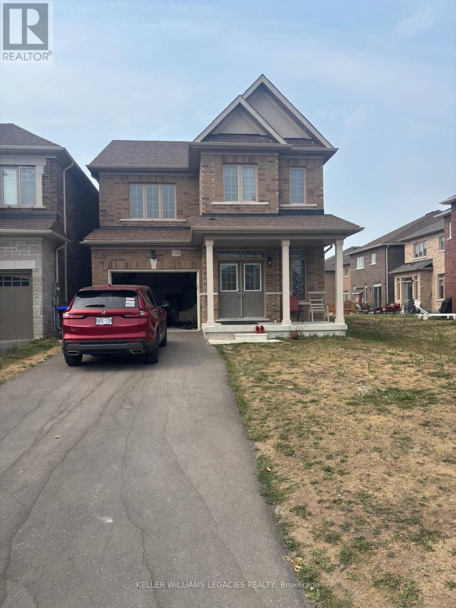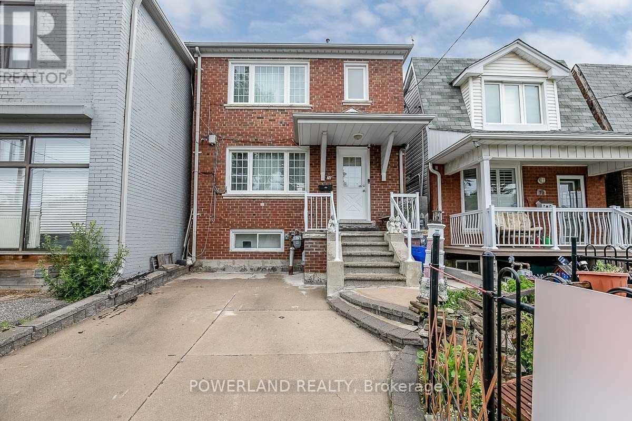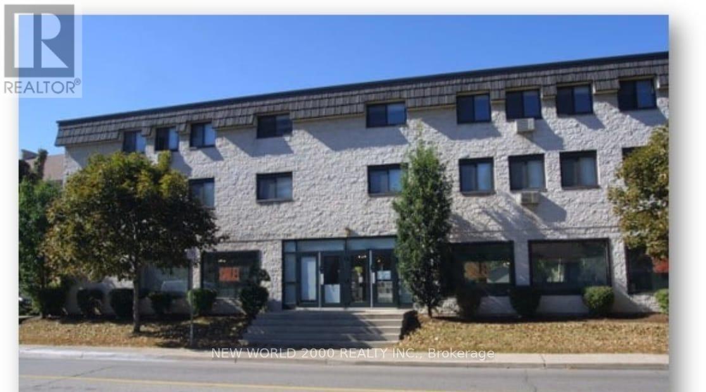45 Ohara Lane
Hamilton, Ontario
Opportunity Knocks! Welcome To 45 Ohara Lane, A Chic Freehold Street Townhome In Ancasters Meadowland, Steps To Parks, Schools, Redeemer University With Shopping, Eateries And Entertainment Nearby. Excellent Access To Highway 403 For Commuters! A Short Drive To . The Tasteful Yet Manageable Landscaping Adds To The Curb Appeal That You Will Enjoy Coming Home To. The Stairs To The Main Level Are Enhanced By The Iron Spindles. Here You Find The Bright Living/Dining Room With Hardwood Floors, A Perfect Space To Entertain Or Simply Kick Back And Relax. The Modern Kitchen Features Quartz Countertops And Backsplash And Stainless-Steel Appliances. Enjoy The Morning Coffee Or Casual Meals In The Bright, Spacious Dinette. The 2 -Piece Powder Room Completes The Main Level. The Upper-Level Features 3 Bedrooms, All With Engineered Hardwood Floors, And A 3 Piece Bath With A Huge Glass-Door Shower With A Rainfall Showerhead. The Lower Level Offers The Family Room With Hardwood Floors And A Walk Out To The Fenced Rear Yard. Also On The Lower Level Is The Laundry/Utility Room, A Storage Room Plus Direct Access To The Garage With A Door Opener. Both The Furnace And Central Air Are Owned. This Carpet-Free Home Has Been Freshly Repainted Making It Move-In Ready For You! (id:35762)
RE/MAX Escarpment Realty Inc.
11 Jacqueline Boulevard
Hamilton, Ontario
This original owner home has been meticulously maintained and thoughtfully upgraded in recent years. The attractive curb appeal is enhanced by the tasteful landscaping, concrete driveway and walkways leading to the porch or through the arbour to the rear yard. A glass insert in the front door provides natural light to the spacious foyer. The living and dining rooms both feature hardwood floors and crown moldings. The masterpiece of the home is the custom chefs kitchen, completely reconfigured in 2010 with white cabinetry, granite counters and high-end stainless-steel appliances: Frigidaire Professional double wall ovens and refrigerator, Electrolux 5 burner gas cooktop. Loads of storage thanks to the pantry with pull-out drawers, base cabinets with lazy susans, pots and pans drawers and a lighted display cabinet. Patio doors lead to the large composite deck, refreshing pool and concrete patio. Perfect for summer entertaining! A handy powder room completes the main floor and a wood staircase with painted spindles leads to the bedroom level. All the bedrooms are spacious while the primary suite offers his and hers closets and a renovated ensuite: new vanity with a quartz counter and a glass shower with a rainfall showerhead. The lower level consists of a large rec room with gas fireplace, perfect for entertaining or quiet family evenings. The workshop, laundry/utility room and large cold room offer ample storage or workspace. Updates include kitchen & furnace 2010, roof shingles 2012, pool & deck 2021, windows and doors 2021-22 (except dining room), fridge & cooktop 2022-23, driveway & gutter leaf guard 2023, ensuite bathroom 2024. Extras include upgraded light fixtures, pot lights, brushed nickel door hardware, window blinds and a large shed. Conveniently located in the family-friendly Allison neighbourhood, steps to parks, library, YMCA and transit with an easy drive to Limeridge Mall & Upper James shopping/eateries. This move-in ready home awaits you! Welcome Home! (id:35762)
RE/MAX Escarpment Realty Inc.
63 Wannamaker Crescent
Cambridge, Ontario
Welcome to this fully upgraded double-car detached home, offering modern luxury and comfort. The main floor features a gorgeous kitchen with granite countertops, a stylish backsplash, extended cabinets with crown molding, a spacious pantry, and tiled flooring. Enjoy the warmth of the great room with a Gas fireplace, complemented by hardwood floors throughout the main level. A separate living, dining, and family room provides plenty of space for entertaining and family living, all enhanced by 9-foot ceilings. The second floor features a large loft, a bright and spacious master bedroom with a walk-in closet, and a spa-like 5-piece en-suite with double sinks and a deep soaker tub. Step outside to the backyard deck overlooking a private ravine lot with no neighbors, behind the perfect retreat for relaxation and nature views. The walkout basement offers additional convenience and potential living space. Located close to the Toyota Manufacturing Plant, Cambridge Smart Shopping Centre, Hwy 401, schools, parks, and a nearby pond, this home combines style, privacy, and an unbeatable location. (id:35762)
Sutton Group Realty Systems Inc.
83 - 20 Mcconkey Crescent
Brantford, Ontario
Rare to find, charming spacious open concept 5-bedroom townhome with exceptional 3 fully finished levels and a walk-out basement in the Echo neighborhood! Can't be beat!! Excellent location in a quiet complex close to Hwy 403, for easy commuting and mins to all major amenities including Costco! This nicely finished house has lots of great features: Beautiful Cathedral ceiling foyer open to above soaking the house with loads of sunlight, a bright functional main floor boasts an open concept living & dinning plus a chefs kitchen with a central island/ breakfast bar, SS appliances and custom backsplash And a pantry for extra storage. The living room overlooks the lovely maintenance-free backyard with a multilevel deck! Enjoy the outdoors without the lawn mowing pain or seasonal allergies! Save on water consumption too not having to water the grass :) Step out to the deck and enjoy family & friends gatherings over a BBQ! House entrance thru the garage = easy grocery handling. 2nd flr offers 3 generous-sized bedrooms, including a master bedroom w a 3-pcs ensuite + walk-in closet and an additional 3-pcs bath. The walk-out lower level is fully finished with 2 decent sized bedrooms , a 2-pcs bath, laundry, & cold storage. Fenced backyard with exterior door to the road makes catching the Transit so easy. A lovely park with all sorts of play areas for kids just accross the street. Mins to 403 is ideal for commuting, yet in a secluded calm, and peaceful area away from the city noise. Close to all amenities, school bus route, schools, public transportation, shopping, hospital, Grand River Trails and Laurier University, etc. (id:35762)
Right At Home Realty
903 - 150 Main Street W
Hamilton, Ontario
Welcome To 150 Main Street West In The Heart Of Downtown Hamilton, 2 Bedroom, 2Bath Corner Unit, Luxurious Finishings With Laminate & Ceramic Floors Thru out, Quartz Countertops. Amenities Include: Minutes To Mcmaster University, Mcmaster Children's Hospital, Mohawk College, Hamilton General Hospital, Go Station, Hwy 403 And Walk To Groceries, Pharmacies, Trendy Restaurants, Shopping, Theatre. (id:35762)
Homelife Landmark Realty Inc.
568 Beaver Creek Crescent
Waterloo, Ontario
Welcome to 568 Beaver Creek Cres, Waterloo. FREEHOLD 3+1 bedroom , 3 bathroom Laurelwood Townhome with more than 1800 finished living space, Top ranked Schools and Walk-to-Everything Lifestyle. Ultimate Convenience Location: Laurelwood PS (JK-8)- 2-min walk (Top-ranked) Laurel Heights PS - top -ranked. Laurel Creek conservation area ,Beach/Trails - 3-min walk. YMCA Community Centre- 8-min walkShopping and restaurants Made Effortless:- Food Basics - 5-min walk for groceries- Dollarama + Shoppers - 6-min walk- Costco Waterloo - Quick 5- min drivePremium Home Features:Fully fenced backyard, potential Primary en-Suite Bath, Chef's Kitchen w/ Island, fully fenced Backyard and Hot Tub (as-is condition ). Perfect For: Busy families wanting schools + convenience Investors seeking rental appeal Professionals loving walkable urban-nature Balance. Don't miss the chance, this one won't last. (id:35762)
Homelife Landmark Realty Inc.
414 - 3009 Novar Road
Mississauga, Ontario
Brand-new, beautifully 1-bedroom + den unit, one full bathrooms, one locker and one big private balcony. The spacious den is almost a 2nd bedroom, the locker is on the same floor. Unbeatable convenience. Minutes from Cooksville GO Station. Close to groceries, shopping, restaurants, and excellent public transit, this location offers everything you need within arms reach. AAA tenant only, No pet, No smoke. (id:35762)
Aimhome Realty Inc.
155 Settlers Road E
Oakville, Ontario
** Face to Settler Wood Trail Park ** Luxury & Brand New 4 Beds/4 Washrooms End Unit Townhouse Like A Semi. Located In A Prestigious Family Community In Oakville. Many Builder's Upgrades, Hardwood Floor Through-Out, 9ft Ceilings On The Ground & Second Floor, Upgraded Separated Room On Ground Floor Features A 4pcs Ensuite & A Walk-In Closet Can Be A 4th Bedroom Or A Home Office. Open Concepted Design Kitchen Features A Large Functional Peninsula , Stone Countertop & High End Appliances. The Family Area With A Direct W/O Access To A Large Wooden Deck. Bright living Room w/ Large Windows Overlooks The Park. Spacious Master Bedrooms W/ A 3pcs Ensuite & A Large Walk-In Closet. Close To Supermarkets, Trails, Parks, Public Transits & Hwys. (id:35762)
Highland Realty
509 - 142 Widdicombe Hill Boulevard
Toronto, Ontario
Finally, A Unit With A VIEW! and LOCATED in the Heart of Etobicoke! Close To Highway And Short Drive To Downtown Toronto! Bright Large Open Terrace Over Looking Beautiful South Park Field W/ Easy BBQ Gas Hook-Up. This Unit Comes With Large Windows, A Full Kitchen W/ Granite Countertop And Stainless Steel Appliances. Spacious 2 Bedroom W/ Generous Closet Sizes, 2 Bathroom, Living Room, Dining Room, Multiple Balconies, En-Suite Laundry, And More! Additionally, Private LOCKER And PARKING Included! Close To Schools, Shops, Highways, Airport, Public Transit And MORE! Pets Welcome! (id:35762)
Zolo Realty
52 John Gary Drive
Markham, Ontario
Beautiful Freehold townhouse in south unionville community. South facing & sun filled 3+2 bed, finished bsmt & landscaped front yard and back yard. 9' ft. Ceiling & hardwood flooring on main. Bright & practical layout with great space & flow. Huge master br w/ walk-in closet & 4 pc ensuite. Finished basement. Close To hwy 407, unionville go station, park, schools, markville shopping centre, restaurants and York university campus. (id:35762)
Bay Street Integrity Realty Inc.
323 Kerswell Drive
Richmond Hill, Ontario
Turn-Key, Fully Renovated(2021), 2 Separate Unit Setup, New Electrical, 200 Amp, New Plumbing, New Wdws, New Insulation, New Light Fixtures, Fully Upgraded. Open Concept, High-End Finishes, 3+2 Bedrooms, 3Baths, Laundry Units, Quartz Stone, Bamboo Flooring, Custom Cabinetry, Lwr Lev Sep Ent, New Furnace, New Tankless Hot Water, Ready For Rental Income, Fully Fenced, Oasis Backyard W/New Sod, New Extended Drive. Too Much To List (id:35762)
Homelife Landmark Realty Inc.
73 Silverdart Crescent
Richmond Hill, Ontario
Discover this gorgeous townhouse for rent in the highly sought-after Humberland neighborhood! Gorgeous 3 Bedroom Freehold Townhouse. Very Clean, 3 Parking Spots and direct garage access to interior. Open Concept Floor Plan Offering Large Bedrooms, Large Windows & Walk-In Closet in Master Bedroom. This lovely home is ideally located close to public transit, shopping centers, parks, and top-rated schools, Minutes away from Hwy 400 & 404, offering quick and easy access to surrounding areas. Don't miss out on this stunning rental opportunity in a prime location! (id:35762)
Century 21 Atria Realty Inc.
404 - 175 Bamburgh Circle
Toronto, Ontario
Tridel Luxurious Well- Maintained Condo, Rarely Found 1,785 Sq Ft with (3) Parking Spaces & 1 Locker, Clean & Bright, The Unit was Renovated from Ceilings to Floors, leaving no corner Untouched, Quartz Window Sill Ledges Thru-Out, Quartz Kitchen Countertops, Laminate Floors Thru-Out, Custom Made Closet Organizers, Built-In Shelves & Wall Units, Double Sink Vanity In Ensuite, Shower Stalls in 2 Bathrooms, Spacious Den w/Window & French Doors Can be 3rd Bedroom, Lots of Pot Light, Steps To TTC, Supermarkets, Restaurants etc,Close To Hwys, Move-In Condition. **Internet & Cable TV Included in Condo Fee.** (id:35762)
Aimhome Realty Inc.
6805 - 55 Cooper Street
Toronto, Ontario
Stunning 2-Bed, 2-Bath Corner Suite At Sugar Wharf Condos. High Floor W/ Unobstructed NE Exposure & Expansive Wrap-Around Balcony Showcasing Breathtaking Lake & City Views. Modern Open-Concept Layout W/ Contemporary Finishes, Sleek Kitchen W/ Integrated Appliances & In-Suite Laundry. Luxury Amenities Incl. Complimentary Unity Fitness Membership, Indoor Pool, Outdoor Terrace W/ BBQs, Party & Theatre Rooms, Games & Meeting Spaces, Guest Suites, Hammock Lounge & 24-Hr Concierge. Steps To Waterfront, Dining, Shopping & Transit. Downtown Luxury Living At Its Finest. (id:35762)
Bay Street Group Inc.
2602 - 1 Yorkville Avenue
Toronto, Ontario
Iconic Address & An Incredible Location: Luxury Condo Building In No.1 Yorkville. Large Size Southwest Exposured Unit With 2 Bedrooms + 2 Bathrooms. Open-Concept Kitchen With B/I Appliances And Central Island. Primary Bedroom With 4Pcs Ensuite Bathroom And Large Top To Bottom Windows. Clear View Overlooking The City. Walk To Subway, UofT, Bloor Shopping, Toronto Public Library, Fine Dining Restaurant And Bars, Public Transit And Much More. Amenities: Fitness Gallery, Outdoor Pool, Spa Lounge, Outdoor Bbq & Movie Theatre On The Roof, Rooftop Lounge W/360 Panorama View, Juice Bar, Saunas, Crossfit Studio,24-Hour Signature Concierge Service,!!! Much More. (id:35762)
Prompton Real Estate Services Corp.
32 Mckenzie Lane
Prince Edward County, Ontario
*Welcome To McKenzie Lane In The County *Prime Lot Located In The Heart of Prince Edward County *Build Your Dream Home On This Approx 2.44 Acre Waterfront Lot *Backing Onto Smiths Bay With Access To Lake Ontario *Wild Wine Grapevines *Newer Dug Well *Environmental Protected Area At Back Of Lot *Limited Service Residential Zoning *Newer Gravel Driveway *Close To Vineyards, Farm Markets, Waupoos Tarts, Restaurants, Waupoos Marina & Much More *Approx 10 Mins to Picton (id:35762)
RE/MAX Rouge River Realty Ltd.
3334 Brandon Gate Drive
Mississauga, Ontario
Welcome to this immaculate detached 4+3 bedroom home, featuring a separate side entrance to a fully finished basement and set on a generous 50 x 120 ft lot. Bright and spacious, the property offers well-kept living and family rooms, a convenient second-floor laundry, and an excellent backyard with a covered patio perfect for entertaining. Move-in ready and meticulously maintained, this home is ideally located in a prime Mississauga neighborhood close to schools, parks, shopping, public transit, and with easy access to Hwy 427. Adding to its appeal, the property currently generates excellent rental income of approximately $6,000 per month, making it both a comfortable family residence and a smart investment opportunity. (id:35762)
Homelife Superstars Real Estate Limited
23 Blue Mound Drive
Barrie, Ontario
Perfect Home. Perfect Location. Perfect Time to Buy! Step inside this gorgeous split-level home and discover a space designed for comfort, style, and easy living. Featuring 3 spacious bedrooms, 2 full bathrooms, a bright living room, elegant dining room, cozy family room, convenient laundry/utility room, and abundant crawl space storage its a home that is as practical as it is beautiful. Everything you need is just minutes away, LA Fitness ,Starbucks, Shoppers Drug Mart, Zehrs, Symposium Café, Cineplex, Royal Victoria Regional Health Centre, Tim Hortons, McDonalds, schools, and Georgian College, with quick access to Hwy 400. Well-kept and move-in ready home. (id:35762)
Right At Home Realty
37 Lansbury Court
Vaughan, Ontario
Welcome to 37 Lansbury Court Situated In Children Friendly Cul De Sac -- a beautifully renovated 3+1 bedroom, 4-bathroom home set on a premium 33.8 x 129.9 ft lot in the highly sought-after Yonge & Steeles Thornhill community. This home offers a bright and inviting kitchen, two newly upgraded bathrooms, well maintained hardwood flooring(2023), a spacious primary suite, and an extra-long driveway with parking for up to 4 vehicles. The dining room opens onto a backyard deck, perfect for family gatherings, while the finished basement includes an additional bedroom, making it ideal for extended family living or rental income potential. Nestled in a quiet, family-friendly neighborhood, close to top-rated schools and everyday essentials including Sobeys, Walmart, No Frills, and T&T Supermarket. This property is perfect for young families or couples seeking convenience, space, and long-term investment value. (id:35762)
One Percent Realty Ltd.
202a - 9608 Yonge Street
Richmond Hill, Ontario
Amazing Location! Grand Palace condominium offers an unparalleled lifestyle in the heart of Richmond Hill. A 9ft ceiling in this corner unit with an abundant natural light from floor-to-ceiling windows, open concept kitchen, family & dining room with walk-out to a balcony with its own BBQ gas line. Primary bedroom has his & her closet plus 3pc ensuite bath. The Second bedroom with a 4pc semi-ensuite bath and a large laundry room with extra storage. Beautifully upgraded from the builder with smooth ceilings, frameless mirror closets, crown mouldings, granite countertops, and a BBQ gas line on the private balcony. Condos offer a concierge & lobby with cafe, snack bar, indoor pool, sauna, guest room, gym, party room, plus the convenience of its location! TTC at your doorstep, top-rated schools & restaurants, plazas, malls, and major highways all a few minutes away. (id:35762)
RE/MAX Excel Realty Ltd.
24 Glenora Place
Georgina, Ontario
Welcome to this lovely 3 bedroom home in Keswick North. This welcoming neighbourhood is very family friendly and inviting. Main floor features a large and bright living/dining room area that overlooks a very well maintained back yard. The galley style kitchen features room to eat-in and a walk-out to the deck for barbecuing. The large, private, fully fenced, yard features tasteful landscaping and a large deck for entertaining that includes a natural gas hook-up and newer retractable awning (2023). The spacious primary bedroom features a 4-piece ensuite bathroom, walk-in closet and loads of natural light through stylish California shutters. The two supplementary bedrooms feature ample space and lots of light. Ceiling fans in all 3 second level bedrooms. Floors are primarily tile and laminate, but broadloom is new where laid (2025). Relax in the finished basement family room with pot lights and ample storage. Separate laundry room and owned tankless hot water heater. New high-efficiency heat pump and dual fuel furnace (2023). Central air-conditioning. Finished two car garage with opener and direct entrance from the foyer. Conveniently close to schools, parks, public transit and shopping. Only 5 minutes to Hwy 404! This house has everything going for it to become your new home ! (id:35762)
RE/MAX Hallmark Realty Ltd.
3207 - 28 Interchange Way
Vaughan, Ontario
Brand-new 1-bedroom unit with unobstructed city views. Featuring a functional layout, it is ideal for a single professional. The unit offers 9-ft ceilings, floor-to-ceiling windows, laminate flooring throughout, and a side-to-side balcony perfect for lounging. Located in SVMC, Festival Tower is one of Menkes' best-selling condominium developments and is poised to become the most sought-after address on Hwy 7. Residents enjoy world-class amenities, including a fully equipped gym, indoor pool, elegant party rooms, and an outdoor lounge. Future retail spaces will add convenience, complemented by seamless transit access via subway, bus terminals, and major highways. One locker is included. (id:35762)
Aimhome Realty Inc.
546 Baker Hill Boulevard
Whitchurch-Stouffville, Ontario
Absolutely Spectacular Home Located In The Heart Of Stouffville Most Sought-After Area. Less Than Two Years' New. This Sunny & Modern Model Features Open Concept Functional Layout. 17' Height Open To Above Foyer With Tasteful Oak Stairs. 9' Smooth Ceilings & Modern Hardwood Flooring On Main. The Upgraded Designer Kitchen Includes Quartz Counters, Huge Centre Island, Ample Storage Space & Stainless Steel Appliances. Four Spacious Bedrooms With Three Washrooms Upstairs. Walk to School. Close to SmartCentres Stouffville. (id:35762)
Homelife New World Realty Inc.
8 Charles Brown Road
Markham, Ontario
Move in IMMEDIATELY! Prime Location Detached Home In Prestigious Cedarwood Community, Renovated Well Maintained Home 4+1 beds Spacious Layout With No Wasted Space approximately 3,000 sqft of renovated living space. South Facing Property W/Lots Of Natural Lights. LOTS OF WINDOWS ON 3 SIDES-SOUTH/WEST/NORTH, Huge Kitchen With Center Island, Hardwood Flooring On Main and 2nd floor. Finished Basement, Fully Fenced Yard, Mins To Park, Supermarket & All Amenities! Close To Walmart, Costco, Major Banks, Nofrill, School, Highway 407, Ttc, And York Bus Service, the Home Is Situated In A Safe & Friendly Community. Students and Comers Welcome. ** This is a linked property.** (id:35762)
Union Capital Realty
35 Marrakesh Drive
Toronto, Ontario
Quality Home Located In Agincourt North Community,3 Pk Spcs, Excellent Layout, Bright And Spacious, Renovated kichen ans all washroom, fresh painting, Hardwood Flrs Thru-Out Main And 2nd Flrs, Finished Basement . Steps To Ttc, Schools, Parks, Shopping Mall, Library, Hwy 401 Etc. (id:35762)
Real Land Realty Inc.
117 - 2190 Mcnicoll Avenue
Toronto, Ontario
Exceptional opportunity to own a highly functional property in one of Scarboroughs most sought-after locations.This property offers unmatched convenience with quick access to major highways, public transit, and surrounding commercial hubs. Its versatile layout makes it ideal for a wide range of business uses, from professional services to retail or mixed commercial applications. The sites prime visibility, strong traffic exposure, and established neighborhood amenities ensure consistent demand and long-term value. A practical investment in a prime location perfect for both users and investors. Front & Rear Door Entrance. Steps To Public Transit. Beside Brand New China City Mall W/Huge Asia Foodmart (id:35762)
Century 21 King's Quay Real Estate Inc.
409 - 20 Richardson Street
Toronto, Ontario
Junior 1 Bddrm Located In Toronto's Newest Waterfront Community. Quality Luxurious Features & Finishes Incl. A Gourmet Kitchen W/ Integrated Appliances. Downtown Location Right Next To The Lake, Sugar Beach, And George Brown College, Loblaws, St Lawrence Market, Union Station And More! (id:35762)
Homelife Landmark Realty Inc.
Ph201 - 35 Empress Avenue
Toronto, Ontario
A Spacious 1+1 Penthouse Unit Offers A Breathtaking Panoramic View From Your Oversized Balcony With Brand New Decking. The Unit Approximately Over 700 Sq. Ft., Huge Walk-In Closet, Newly Renovated Bathroom And Kitchen. Quartz Countertop And Backsplash. Direct Underground Access To The North York Centre TTC Subway Station and Empress Walk, Supermarket, Theater, Hwy 401, Tons Of Shops And Restaurants, Across and North York Public Library. Close To Parks & Recreation and Top-Tiered Schools: Mckee Elementary P.S And Earl Haig High School Distric. (id:35762)
Bay Street Group Inc.
1505 - 160 Vanderhoof Avenue
Toronto, Ontario
Luxurious Condo Scenic 3 By Aspen Ridge, Large 2-Bedroom Suite With Breathtaking Panoramic View* Bright Corner Unit 859 Sq Ft + 75 Sq Ft Balcony, 2 Bedrm, 2 Full Washrms. Walk-In Closet. 9Ft Ceiling, Floor To Ceiling Windows* Upgraded Kitchen & Appliances*5 Stars Amenities.A quiet and walkable neighbourhood with beautiful trails and parks around for you to hike and bike. Steps To Ttc,Walk Distance To Shopping, Supermarket, Mins To Dvp, Sunnybrook, The Bessborough/Bennington Height & Leaside School District**Close To The New Eglington LRT*This is tryly a rare opportunity to live the lifestyle you deserve in an unbeatable location. (id:35762)
Prompton Real Estate Services Corp.
2210 - 23 Sheppard Avenue E
Toronto, Ontario
Beautiful 2 Bedroom + Study/Den Steps to Yonge/ Sheppard at Spring Minto Gardens! Located On The 22nd Floor With A South West Exposure, This Corner Unit With Floor To Ceiling Windows Boasts Fantastic Natural Light & A Split Bedroom Layout That Includes Approx 942 Sq Ft + a 53 Sq Ft Balcony! Enjoy This Functional Unit With A Beautiful Open Kitchen, Large Quartz Island, Stainless Steel Appliances and 2 Full Washrooms. Prime Yonge/ Sheppard Location With 2 Subway Lines Steps Away. Excellent Location to TTC and Highway 401 Access. Just Painted & Professionally Cleaned- Ready for Immediate Occupancy (id:35762)
Royal LePage/j & D Division
#2717 - 75 Canterbury Place
Toronto, Ontario
Brand New 2 Bdrm Unit With One Parking And One Locker In Diamond Yonge! Best Layout, Bright, Open Concept Design. 20 Ft.Balcony W/Unobstructed View Overlooks North York And South To City. Laminate Flrs T/Out, Kit. Centre Island, Quartz Counters & Backsplash, 4 Pc.Washroom. 5 Min.Walk To 2 Subway Stations; North York Town Centre. Steps To Shopping, Restaurants, Banks, Drug Store. (id:35762)
Aimhome Realty Inc.
4139 Murray Hill Crescent
Mississauga, Ontario
NEW renovated basement with Walking Distance To Gotransit, Shopping And Bus Stops, Easy Access To Major Highways , Minutes Drive ToSquare One ShoppingCentre, And UTM , The Unit Comes With 2 Full Bath, Separate Entrance ,Kitchen And Living Room, One Parking Spot IsAvailable. Utilities,Internet/Cable and Tenant's Insurance are Extra. (Tenant Responsible For 35% Of Utilities) (id:35762)
Homelife Landmark Realty Inc.
Ph29 - 3 Greystone Walk Drive
Toronto, Ontario
Unobstructed Breathtaking S.View Of Lake Ont & City $penthouse+ Large Balcony$split&Large Bedrms$upgraded Mirror In Both Bathrms,Ent Closet$shower Encl$large, $upgraded Sep Individual Lockerrm*Tridel Built Lux Rec-Ct.Gorgous,Immaculate Suite With Most Beautiful Southern View Of Lake And Torontoskyline,24 Hr Gatehse Security,In/Out Door Pool,Tennis Ct,Sauna,Party Rm, Squash, Gym/ Exercise Rm,Vertical & Venetian Blinds,Glass Shower Enclosure,Upgraded Mirrored In Bathrm, Mirrored Closet Door At Ent,Brdlm W/L,Area Rug In Mbrm (id:35762)
Royal LePage Peaceland Realty
301 - 66 Sidney Belsey Crescent
Toronto, Ontario
Prime Locations!!! Welcome To This Cozy & Lovely 3-Bdrms Corner Condo Town Home Situated In The Most Desirable Area! Well Maintained Home As The Owner Couple Lives In Over 5 Years. Great Functional Layout W/Large Living Rm In 2nd Floor. Very Bright & Spacious! Eat-in Kitchen Combined With The Breakfast Area. Modern Kitchen Cabinets W/ Extended Quartz Countertop! Three Spacious Bedrooms Upstairs W/ Closets & Windows. Many More Details To Tell When You Discover! Easy Access to All Public Transportation Such As TTC, UP Express and GO Station. Quick Connections to Hwy 400 & Hwy 401 for Smooth Commuting. Surrounded by All Amenities: Parks, Supermarkets, Malls, Banks, All Popular Restaurants Etc. Everything You Need Is Just Minutes Away! Perfect Home For The First-time Home Buyers And Young Families. Really Can't Miss It! (id:35762)
Real One Realty Inc.
Garden Suit - 28 Estateview Circle
Brampton, Ontario
Brand New Garden Suit Situated in Castlemore Estate Sub Division, Beautifully Developed with Huge Backyard, Amazing Layout & Finishes. Ideal for Small Family or Couples. (id:35762)
Homelife Superstars Real Estate Limited
306 - 19 Western Battery Road
Toronto, Ontario
Liberty Village! Located Adjacent To Strachan For Ease Of Access In And Out Of Liberty Village, Walk OrCommute (By Ttc/Go Or Gardiner/Lakeshore) To Your Fave Downtown Spots, Whether That's By TheWater, The Parks Or The Bars&Restos! Suites Have Been Designed With Practicality In Mind And The Planned Amenities Will Be 1st Class (3000 Sf Spa, Open Air Jogging Track, Outdoor Yoga, Spin Room,Freeweights & More!) 1+Den/1 4 Piece Bath, Stunning Finishes With A Functional Layout. Come check out this Gem! (id:35762)
Real Broker Ontario Ltd.
114 - 6464 Yonge Street
Toronto, Ontario
Fantastic chance to own a well-established food court business located in the busy Centre Point Mall. This prime location benefits from heavy daily foot traffic, ample parking, and excellent visibility among popular national brands such as Tim Hortons, KFC, and Taco Bell. The business features a well-designed kitchen, complete with a walk-in freezer, and is set up for efficient operations. A long-term lease provides stability, and the unit can be easily converted to suit a variety of cuisines, provided it does not directly compete with existing tenants. This is a turnkey opportunity for an operator or investor looking to step into a thriving location with strong growth potential. (id:35762)
Keller Williams Advantage Realty
25 & 26 - 470 Chrysler Drive
Brampton, Ontario
Exciting opportunity to own a successful and profitable established restaurant business in a busy commercial plaza in Brampton. This well-known local favorite boasts a loyal customer base and a strong reputation in the community as a consistent money-maker. The fully equipped kitchen with 20 ft. Hood, two walk-in Cooler can be easily converted to suit any type of cuisine, and the restaurant is licensed with full LLBO, allowing alcohol service. This well-known local gem features a spacious dining area with 80-seat capacity with high visibility and heavy foot traffic; the location is ideal for continued growth. The seller is also offering full training to ensure a smooth transition for the new owner. Don't miss this turnkey opportunity to take over a thriving restaurant in a prime location. (id:35762)
Century 21 Property Zone Realty Inc.
Main - 107 Septonne Avenue
Newmarket, Ontario
Beautiful three-bedroom unit with 2 parking spaces and private ensuite laundry (washer & dryer). With open concept Family/Living room and a large kitchen with spacious cabinets. Near to Yonge St., Go Station, Upper Canada Mall, Costco and many other shopping centres. (id:35762)
Homelife/bayview Realty Inc.
1003 - 30 Baseball Place
Toronto, Ontario
Welcome To Riverside Square! Bright, Stunning 2 Bedroom/1 Bath Condo Is Located In The Heart Of Riverside/Leslieville. A Vibrant Master-Planned Community In Toronto's Downtown East Neighbourhood. Features Open Space 2 Bedroom Unit With Lots Of Sunlight, Modern Kitchen W/Integrated Appliances, 9Ft Ceilings & Much More. No Wasted Space. An Impressive 95 WalkScore, 98 Transit Score With Loads Of Shops & Restaurants. Short Distance To Yonge, Distillery,Danforth And Beaches. Amazing Amenities, Rooftop Pool, Fitness Centre, Party Rm, Building Concierge. Enjoyed All Within Walking Distance And Premium Urban Living With Great Rent! Show With Confidence! (id:35762)
Real Broker Ontario Ltd.
428 - 543 Richmond Street W
Toronto, Ontario
Welcome To Pemberton Group's 543 Richmond Residences At Portland. Nestled In The Heart Of The Fashion District, Steps From The Entertainment District & Minutes From The Financial District. Building Amenities Include: 24hr Concierge, Fitness Centre, Party Rm, Games Rm, Outdoor Pool, Rooftop Lounge W/ Panoramic Views Of The City +More! 1+Den, 2Bath W/ Balcony. South Exposure. Come Check Out This Stunning Unit! (id:35762)
Real Broker Ontario Ltd.
123 - 3900 Savoy Street
London South, Ontario
Location Location Location !!! Welcome to 3900 Savoy Street, unit 123 - Towns of Savoy. Modern stacked townhomes located in Southwest london.This is a fairly new community with modern design and layout. This unit features 1527 sq feet of living space ,modern open concept layout with premium finishings.Main floor is bright and has lot of natural light and offers open kitchen with pantry, stainless steel appliances, quartz countertop & island,a closet, 2 pc powder room and living room with Juliet balcony.Upper floor has a laundry room,2 generous size bedrooms,both has private ensuite and walk in closet with large windows which brings lot of sunshine.An additional exclusive 520 sq feet of roof top terrace to host your parties or have some family time.Close to Schools,walking trails,Service ontario,wonderland shopping outlets,YMCA and easy access to highway 401 & 402 and short drive to newly built Amazon Warehouse. Dont miss out on this opportunity to live in lovely Lambeth. (id:35762)
Save Max Achievers Realty
2300 Grainger Loop
Innisfil, Ontario
Detached Located In High Demand Alcona Just Steps To All Amenities Like No Frill, Restaurants, Banks and Short Drive To Local Beach. South Barrie Go Station Is 10 Min Drive. It has 3 Spacious Bedrooms With Two Full Washrooms, One Two Piece Washroom, 2nd Floor Laundry. Lease Does Not Include Utilities. (id:35762)
Keller Williams Legacies Realty
Main - 76 Teignmouth Avenue
Toronto, Ontario
Stop Searching - You Will Love This Gem In Carso Italian & Portuguese Community! This Elegantly Designed 3 Beds Home Is Renovated Top To Bottom With Legal Permits. New Framing, Plumbing/ Electrical, Insulation, Ductwork, Drywall, Waterproof, Floors, Garage, New Washroom, New Kitchen, New Furnace/AC/Hwt, Ensuite Washer/Dryer. 1 Garage Parking Included. Fully Fenced Backyard For Your BBQ And Entertainment. This Is "The One" For You! (id:35762)
Powerland Realty
290 - 165 Cherokee Boulevard
Toronto, Ontario
Beautifully maintained and spacious 3-bedroom plus den condo townhouse in a highly sought-after North York location. The large den can easily serve as a fourth bedroom, offering flexibility for families or guests. Featuring laminate flooring throughout and a high-efficiency furnace, this home provides both comfort and functionality. The bright, open-concept living and dining area seamlessly extends to an oversized balcony, perfect for entertaining and relaxing. Nestled in a quiet, family-friendly neighbourhood, it is within walking distance to Seneca College, elementary schools, parks, TTC and shopping, with easy access to Highway 404, 401 and more. (id:35762)
Homelife Landmark Realty Inc.
154 Ainslie St N Street
Cambridge, Ontario
Fully furnished, clean & spacious 1 Bedroom Apartment in a purpose-built building in Downtown Galt. Ideal for singles, couples, or companies seeking housing for employees on project-based assignments. Enjoy a hassle-free move with no extra costs for furniture - just bring your suitcase and settle in. Flexible lease terms possible (subject to review & approval of landlord). Prime location surrounded by shops, dining & scenic trails. Steps to Grand River, Cambridge Mill, Waterscape Towers. Easy access to transit & local amenities. Includes utilities & 1 parking space. Shared laundry on-site. Move-in ready convenience means you save time, money, and stress! (id:35762)
New World 2000 Realty Inc.
64 Elysian Fields Circle
Brampton, Ontario
Welcome to your Dream home in Brampton West! This luxurious 4-bedroom, 3.5-bath residence sits on an oversized lot backing onto lush Credit Valley Conservation Land. Modern elegance meets nature's tranquility. A landscaped front yard leads to a covered porch and upgraded entryway. Inside, wide plank engineered hardwood floors flow seamlessly through the main and upper levels, while oversized windows flood the open concept great room and gourmet kitchen with natural light. The kitchen features beige shaker cabinets, tile backsplash, quartz counters, a large island with breakfast bar, butler's pantry, and top-of-the-line appliances, perfect for any chef. Oversized patio doors open to a composite deck with glass railings, ideal for cozy evenings by a fire table, all with serene greenspace views. Upstairs, the primary suite offers a walk-in closet with custom-built-ins and a spa-like ensuite featuring a heated floor, a spacious tiled shower with glass surround, a freestanding jacuzzi tub, a double vanity with Carrara marble, and a private water closet - pure luxury. Two bedrooms share a Jack and Jill bath, while the fourth has its own ensuite. The walk-out lower level, with Dri-Core subfloor, awaits your vision. A garden door leads you to a covered patio and a spectacular 12x27saltwater pool with waterfall bowls, a Sunshelf, and custom LED lighting, perfect for summer days and starry nights. Every inch of this home exudes refined craftsmanship and thoughtful design. Located in one of Brampton's most desirable neighborhoods, it offers quick access to top schools, parks, golf, and more. This is more than a house, it's a lifestyle. Imagine summer BBQs on the deck, cozy nights by the fireplace, and unforgettable family gatherings by the pool. Don't miss the chance to make this exceptional property your forever home. Contact us today for a private showing and explore the digital brochure to discover all the luxury upgrades and features that make this home truly remarkable. (id:35762)
Keller Williams Edge Realty
3010 - 50 Absolute Avenue
Mississauga, Ontario
Welcome to this beautiful "All inclusive" 1 Bed, 1 bath, 1 Parking, 1 Locker In Marilyn Monroe Towers condo located in the heart of the Mississauga next to square one. Sun filled and bright with floor to ceiling windows and unobstructed view, this unit features 9ft. ceilings, Hardwood floors, the main living/dining area offers a plenty of space for your convenience. car parking and locker are next to each other for your easy access. Steps to square one mall, Transit Hub and YMCA. Close to Entertainment, Restaurants and Shopping. Easy Access to Hwy 401, 403 and QEW. 24 hour security. Enjoy The 30000 Sq Ft Recreation Facility. utilities are included. (id:35762)
Right At Home Realty


