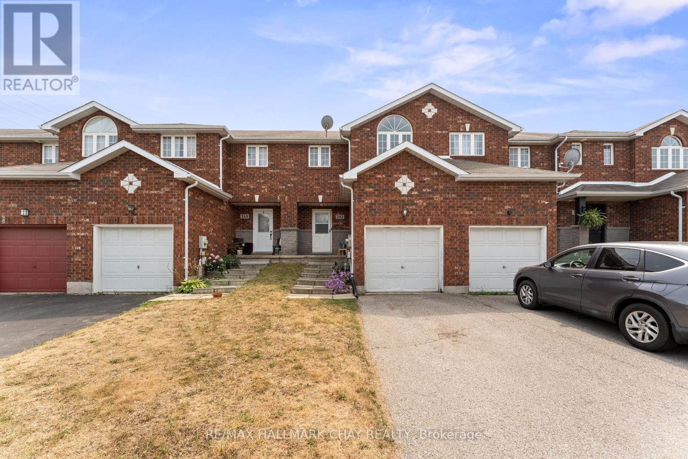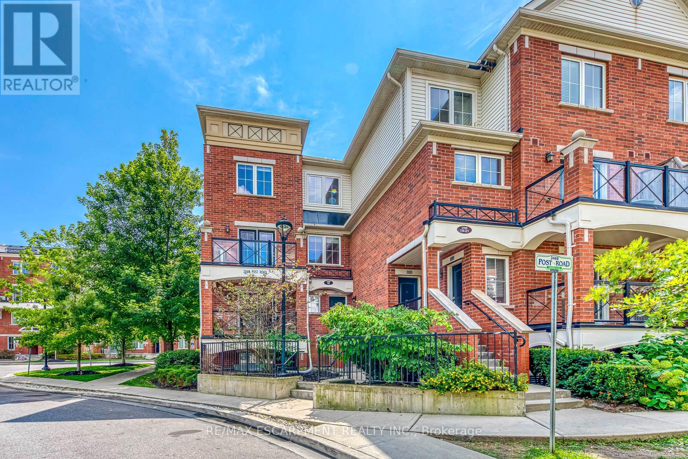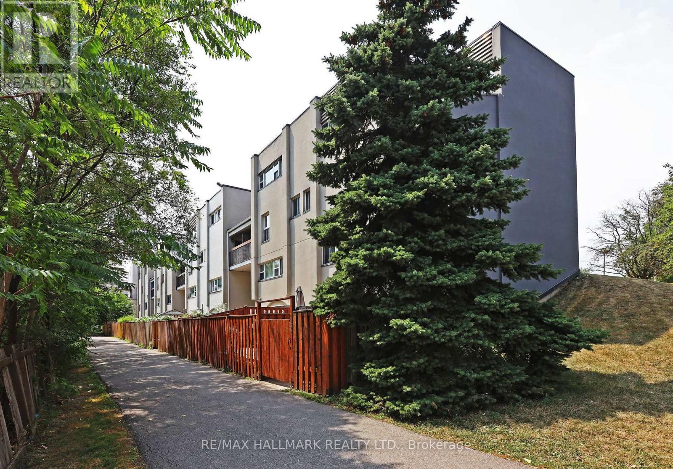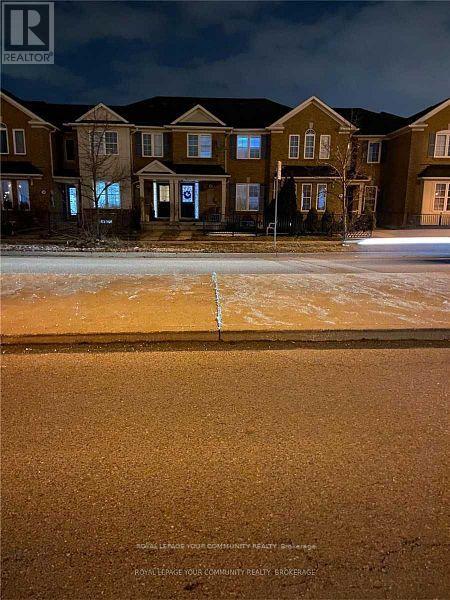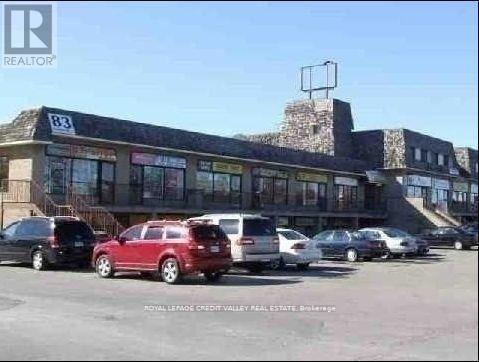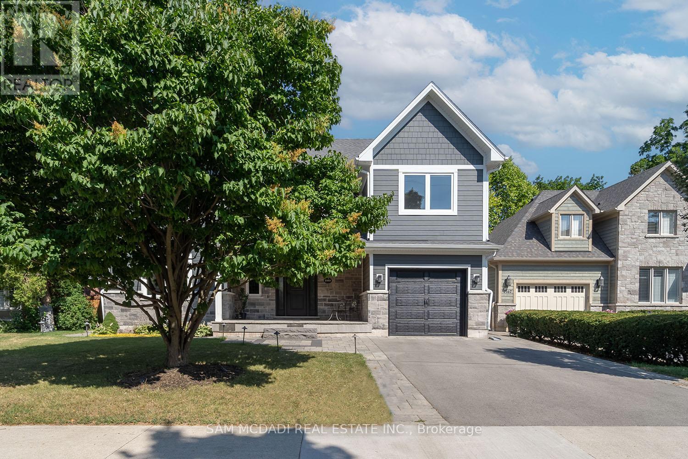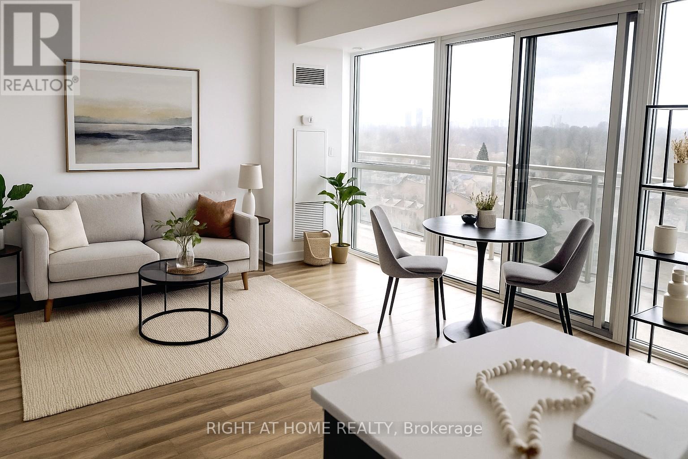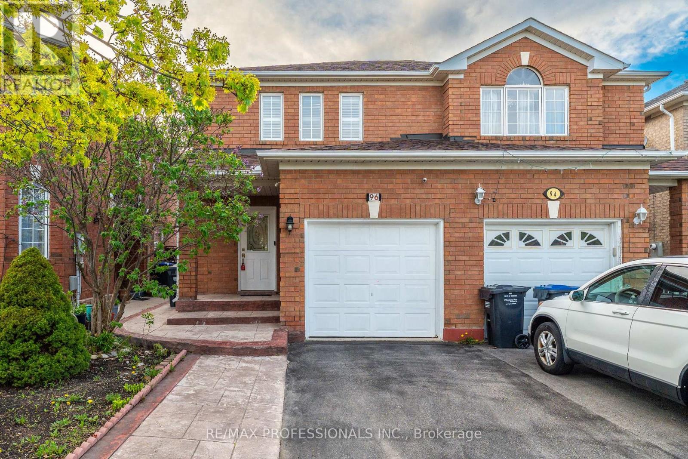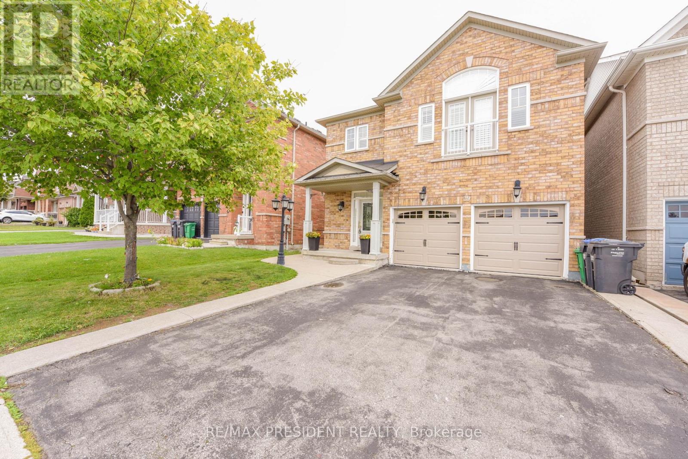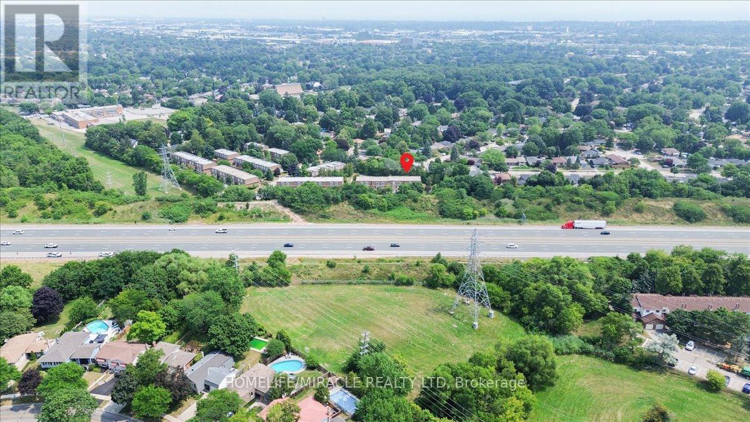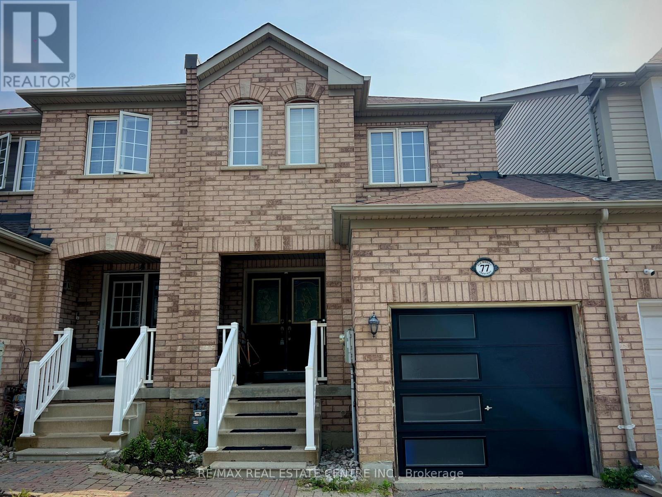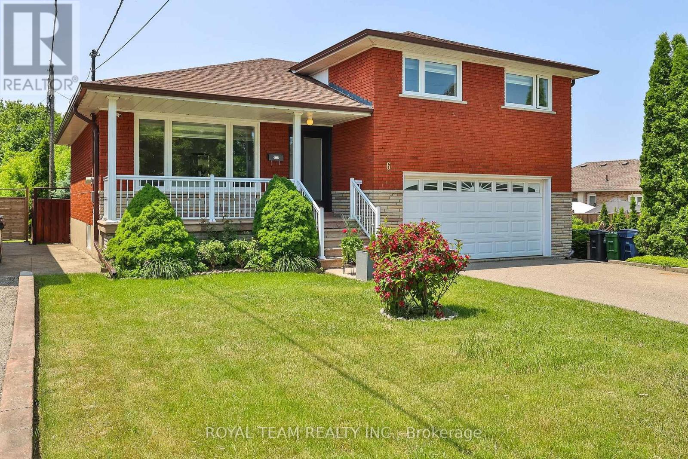243 Stanley Street
Barrie, Ontario
This charming 3-bedroom, 1.2-bathroom townhome offers a fantastic opportunity for both families and investors alike. Located in Barries highly sought-after north end, this home is just steps away from the East Bayfield Centre, minutes from Georgian Mall, and in close proximity to RVH, Georgian College, and Highway 400. The main floor features a spacious living room that is open to the kitchen, complete with an eat-in area and a walk-out to the large backyard-perfect for entertaining or relaxing outdoors. The upper level boasts 3 great-sized bedrooms, providing ample space for families and the primary bedroom features a large walk in closet. The home has been updated with all-new vinyl plank flooring (2021) on the main and upper levels, and the furnace and air conditioning were replaced in 2021. The basement is partially finished with a games room and den, offering plenty of space to relax or entertain. Outside, the large backyard is a blank canvas-ready to be transformed into your personal oasis .This home is being sold in as-is condition, making it an ideal investment or starter home for those looking to add their personal touch & add value. (id:35762)
RE/MAX Hallmark Chay Realty
109 Kearney Drive
Ajax, Ontario
Welcome to this beautiful furnished apartment in Pickering Village! Private ground level entrance with lots of natural light coming in leads to a full eat-in kitchen open concept to the living room. Living room has exposed brick and built-in bench seating. High quality light fixtures throughout the apartment, as well as 8' high ceilings and windows in every room. Feels very spacious and bright inside. Plenty of storage with linen closet and storage closet and full closets in both bedrooms. Ensuite laundry! The apartment is fully furnished, so just move in and enjoy. One driveway parking spot included. Tenant to pay 25% of utilities (including wifi). Owner prefers short term. Owner okay with roommates and new to Canada. Amazing location with all amenities nearby - 5 min drive to 401, 5 min drive to Pickering Casino & Resort, 10 min drive to Pickering Town Centre. And imagine stepping outside your home in the evening and having a track field to yourself! Yard is adjacent to the back end of the Pickering High School track. (id:35762)
Century 21 Percy Fulton Ltd.
22 - 2468 Post Road
Oakville, Ontario
Welcome to this beautiful corner lot townhouse at 2468 Post Road, Unit 22. With an inviting open-concept design, this home seamlessly blends functionality and style, offering two large bedrooms and two bathrooms, as well as a bright living space perfect for modern living. The main floor features a spacious living and dining area with large windows that flood the space with natural light. The kitchen is well-equipped, with plenty of counter space and storage. Enjoy the privacy of your own balcony. The primary bedroom provides a peaceful retreat, with plenty of room to unwind. The home is ideally located with easy access to local amenities, making it a perfect choice for anyone seeking both convenience and comfort. Easy access to parks, highways, Wal-Mart and Superstore. Come see why Post Road is a perfect place to call home! (id:35762)
RE/MAX Escarpment Realty Inc.
130 - 3040 Constitution Boulevard
Mississauga, Ontario
Welcome to this beautifully cared for 2 Storey stacked home fts a PRIVATE, SOUTH-FACING GARDEN OASIS! Fully Fenced Yard & bursting w/ Seasonal Blooms, Mature Greenery creates a serene retreat with NO homes in front. Inside, the RENOVATED open-concept main floor impresses w/ Wide-Plank vinyl floors (2024), Smooth Ceilings (popcorn removed 2024), and dimmable pot lights (2024 & 2021). The designer kitchen (2021) showcases a full-height green tile backsplash, Sakura Chimney Hood, Lucent Quartz Polished Frost countertops, Whirlpool dishwasher, and modern smooth cooktop. Upstairs, 3 bright bedrooms all face south, framing treetop views. Downstairs, one of the community's RARE BASEMENT offers ADDITIONAL SPACE with 2 more bedrooms + full bath- perfect for guests, home office, or creative space. One bedroom features a walk-in closet; the other is currently used as storage. A laundry chute in the Primary bedroom closet adds convenience, a dedicated LAUNDRY ROOM with utility sink & build-in storage (can be use as pantry), keeps chores organized!! This home is Located in a well-established neighbourhood, just one bus ride to Toronto Subway Line or UTM, and minutes drive to Costco, Walmart, Adonis, FreshCo, China Center, and Tavora Foods, Sherway Garden for shopping. Maintenance fee ALSO INCLUDES internet, cable + snow removal on common roads! (id:35762)
RE/MAX Hallmark Realty Ltd.
977 Lake Drive E
Georgina, Ontario
Welcome to 977 Lake Drive East, a well-maintained 2+1 bedroom, 3-bathroom townhome just steps from the shores of Lake Simcoe. Offering a wonderful blend of comfort, charm, and convenience. The main level features a bright and functional layout, complemented by recent appliance upgrades and thoughtful improvements throughout, including new front and back doors and a retractable awning for added outdoor comfort. The finished lower level provides flexible living space perfect for a home office, third bedroom, or family rec room. Enjoy the lifestyle that comes with living near the lake, just minutes to schools, parks, shopping, restaurants, beaches, marinas, library, Briar's Golf Club and easy access to Highway 48! This is a fantastic opportunity for first-time buyers, downsizers, or anyone seeking low-maintenance lakeside living in a welcoming community. (id:35762)
Century 21 Leading Edge Realty Inc.
918 Taggart Crescent
Oshawa, Ontario
This beautifully maintained North Oshawa home offers a bright open-concept layout with a modern eat-inkitchen featuring stainless steel appliances, a breakfast island, upgraded cabinet doors, and a walkout tothe deck. Freshly painted main living and dining areas create a warm, inviting space. The primarybedroom boasts a walk-in closet and a spa-like four-piece en-suite, while two additional bedrooms aregenerously sized. Convenient second-floor laundry adds to the homes functionality. The finished walkoutbasement includes a recreation room, den, and full bathperfect for guests or extended family. Outside,enjoy landscaped grounds with multiple patios ideal for relaxing or entertaining. Located within walkingdistance to schools, parks, transit, and shopping, this home combines style, comfort, and a prime locationin one exceptional package. (id:35762)
Century 21 Percy Fulton Ltd.
Bsmnt - 99 Staines Road
Toronto, Ontario
Beautiful 2 Bedroom Basement Apartment, Utilities Included. Shared Laundry. Separate Entrance. Steps To Ttc, School, Park, Shopping, All Amenities And Much More. No Pets & No Smoking. Included in the rent: Hydro, Heat, Water, Hot Water, Internet. (id:35762)
Royal LePage Your Community Realty
4055 Forest Run Avenue
Burlington, Ontario
Welcome to the sought after Tansley neighbourhood the perfect place to call home! This spacious 3-bedroom, 4-bathroom freehold townhouse features stylish vinyl plank and ceramic flooring throughout all three levels! The well-designed main level offers an open concept living and dining room and a superb eat-in kitchen with neutral white cabinetry, breakfast bar, glass tile backsplash and walkout to the fenced yard. A powder room and convenient garage access complete the level. The upper level has 3 good-sized bedrooms, the primary with walk-in closet and 3-piece ensuite. The main 4-piece bathroom is shared by the two remaining bedrooms. The lower level adds to the living space with rec room, 2-piece bathroom (needs some finishing touches), laundry and storage/utility space. An attached garage and parking for 2-cars in the private driveway complete the package. Great location. Close to schools, parks (Tansley Woods with trails, playground, basketball and pickleball courts), rec centers, library, shops, restaurants, public transit and more. (id:35762)
Your Home Today Realty Inc.
1805 - 83 Kennedy Road
Brampton, Ontario
Fabulous Starter Unit (id:35762)
Royal LePage Credit Valley Real Estate
1211 - 30 Elm Drive W
Mississauga, Ontario
Fantastic Opportunity To Own This Unit Located At The Edge Tower By Solmar Developments. Modern & High End 2 Bedroom, 2 Washroom Split Layout Unit Located In The Heart Of Mississauga. Super Bright Unit. Close To Sq1, Public Transit, (Future LRT), Hwys, Restaurants And Much More. Building Features A Fitness Centre, Guest Suites. Dont Miss This Opportunity. (id:35762)
Royal LePage Realty Centre
2163 Deyncourt Drive
Burlington, Ontario
Welcome to this beautifully crafted custom home, built in 2018 and located in the heart of one of Burlington's most sought-after neighbourhoods. Thoughtfully designed with quality finishes and timeless appeal, The main floor is bright and welcoming, featuring soaring cathedral ceilings that create a dramatic open-to-above living area flooded with natural light. A striking fireplace anchors the space, while the open-concept layout flows seamlessly into the dining and kitchen areas perfect for everyday living and entertaining. A dedicated home office on the main level makes working from home a breeze, and multiple walkouts provide easy access to the private, fully landscaped backyard. Upstairs, the primary suite is a true retreat, complete with a cozy fireplace, walk-in closet, and a spa-inspired ensuite featuring heated floors and a luxurious steam shower. Two additional bedrooms offer comfortable space for family, while the full lower level expands your living area with a large games/media room and a fourth bedroom ideal for guests, teens, or in-laws. Step outside to your private backyard oasis. Enjoy year-round relaxation in the hot tub, surrounded by mature landscaping and maintained effortlessly with a full irrigation system. Whether you're hosting friends or unwinding after a long day, this outdoor space offers the perfect setting. Additional features include hardwood flooring throughout, designer finishes, and plenty of storage. All of this is located just minutes from Burlington's vibrant downtown core, the lakefront, top-rated restaurants, great shopping, schools, parks, and trails. Commuters will love the easy access to highways and the GO Train station. This is more than just a home its a lifestyle. Don't miss your opportunity to own a one-of-a-kind property in a prime location. (id:35762)
Sam Mcdadi Real Estate Inc.
50 Donna Drive
Brampton, Ontario
A curbed drive, stone and concrete walkway, lovely gardens and a covered porch welcome you into this nicely updated 3-bedroom, 3.5-bathroom townhouse (feels like a semi) with separate side entrance to finished lower level (in-law potential). The main level features stylish luxury vinyl and ceramic tile flooring and has been decorated with neutral tones and an eye for style. An open concept living and dining room are located at the back of the home with views over the deck, patio and gardens. A walkout from the living room to the entertainment sized deck adds to the enjoyment. The eat-in kitchen features classy dark cabinetry, subway tile backsplash, stainless steel appliances and a striking bamboo countertop. The updated powder room and garage access complete the level. The upper level offers 3 good-sized bedrooms, the primary with walk-in closet with organizer, and a 4-piece ensuite. The main 4-piece bathroom is shared by the two remaining bedrooms. A delightful skylight in the hall wraps up the level. A finished lower level adds to the living space with rec room, office, updated 4-piece bathroom, laundry and plenty of storage/utility space. The rec room features luxury vinyl plank flooring, a cozy electric fireplace set on a gorgeous shiplap feature wall, wet bar and pot lights. An office nook, also with luxury vinyl plank flooring and pot lights offers the perfect getaway space for both the kids and adults. A bonus is the potential for two additional laundry facilities with hook ups on the main level (front closet) and in the cold cellar. Wrapping up the package is an attached garage and wide driveway with parking for 2 cars. Great location. Steps to park and schools and close to Archdekin Rec Centre, shops, public transit and Highway 410 for commuters. (id:35762)
Your Home Today Realty Inc.
728 - 665 Cricklewood Drive
Mississauga, Ontario
An incredible opportunity to enter the market in one of Mississauga's most desirable neighbourhoods - Mineola! This bright and spacious, freshly painted, 2-bedroom, 2-bathroom condo townhouse offers 1,284 sq ft across two levels, plus a stunning sun-filled rooftop terrace. The open-concept main floor features pot lights and a modern kitchen with stainless steel appliances and a large pantry, overlooking the living/dining area. Upstairs, you'll find two generous bedrooms with double closets, including a primary suite with a private 4-piece ensuite. A separate 3-piece bath serves the second bedroom and guests. Enjoy outdoor living at its best on the expansive rooftop terrace, complete with gas BBQ hookup and water hose - perfect for entertaining. Located minutes from the lake, parks, trails, Port Credit, GO Station, QEW, schools, Community Centre, golf courses, and more. A perfect start for first-time buyers in a vibrant, connected community! (id:35762)
Keller Williams Real Estate Associates
902 - 5101 Dundas Street W
Toronto, Ontario
Location, Location, Location, Close to Islington Subway Station!!! The heart of Etobicoke Islington and Bloor vibrant area. This bright and spacious open-concept unit offers breathtaking north-facing views from an oversized private terrace, perfect for relaxing or entertaining. Featuring soaring 9 feet ceilings and expansive floor-to-ceiling windows, the space is filled with natural light throughout the day. The kitchen boasts granite countertops, stainless steel appliances, and a modern layout ideal for both cooking and entertaining. Move-in ready, Clean this luxurious suite combines style and comfort in one of Etobicoke most desirable locations. Oversized Balcony, with amazing views. Located in the sought-after Islington Village, you are steps away from boutique shopping, top-rated restaurants, cafes, and all the charm of a walkable community. Just minutes to the TTC subway and major highways, commuting downtown or exploring the city is quick and convenient. This professionally managed building offers peace of mind and a quality lifestyle, perfect for a working professional or a couple seeking modern living close to the core. (id:35762)
Right At Home Realty
96 Lake Louise Drive
Brampton, Ontario
Cute and Cozy 3 Bedroom, 2 Bath, All Brick Semi Detached Home on a 108 Deep Lot. Clean, Well Maintained, Carpet Free and Newly Painted Home for Move In Ready Buyers. Renovated Kitchen with Crown Moulding, Stainless Steel Appliances and Backsplash. Open Concept living and Dining with Hardwood Floors, Crown Moulding, Pot lights, California Shutters and Wall to Wall Stone Feature Wall. Walk out to Outdoor Living Space with Generous Deck and Premium and Oversized Fully Fenced Lot. 3 Car Parking: 1 Built in Garage and 2 Driveway Spaces. Walking Distance To Public Transit including Mount Pleasant GO Station. Family friendly neighbourhood close to Schools, Park, Library, and Shops, Restaurants. (id:35762)
RE/MAX Professionals Inc.
21 - 1015 Galesway Boulevard
Mississauga, Ontario
Beautifully maintained townhouse for lease in the highly sought-after Heartland area of Mississauga. This spacious home offers a functional layout with 9 ceilings on the main floor, fresh paint throughout, pot lights on the main floor, and a modern kitchen with stainless steel appliances and an extended breakfast counter, perfect for both everyday living and entertaining. Direct access from the garage to the home, a private backyard with direct access to Terry Fox Way, and a laundry room with a 3-piece bathroom in the basement add to the convenience. The primary bedroom features a 4-piece ensuite, complemented by two additional well-sized bedrooms on the second level. The basement offers the flexibility of a potential fourth bedroom, recreation area, or extra storage. Located just steps from public transit, Tim Hortons, and Home Depot, and minutes to Heartland Town Centre, Hwy 401/403/407, Walmart, Braeben Golf Course, Best Buy, restaurants, banks, and more. Move-in ready and in an unbeatable location! (id:35762)
Homelife Landmark Realty Inc.
34 Ebury (Lower) Drive
Brampton, Ontario
** LOVELY** Professionally Finished LEGAL basement apartment in the sought-after Credit Valley neighbourhood. Enjoy the privacy of your own separate entrance and the convenience of nearby public transit, shopping, parks, and rec centre. Quick access to Hwy 410 makes commuting easy. Inside, the space feels bright and open thanks to oversized windows and modern pot lights throughout. Sleek laminate floors add a contemporary touch, while the open-concept layout provides a versatile space for relaxing. The modern kitchen features quartz countertops, an undermount sink, ceramic backsplash, and stainless steel appliances- perfect for preparing meals with ease. The Spa-Like Bathroom Features A Glass-Enclosed Shower With A Rain-head Shower - making Every Day Feel Like A Luxury Spa Experience.This Space also has Semi-Ensuite access to the Bedroom. The bedroom features a window For Natural Light & A Closet For Storage. For Your Convenience, A Stacked Front Load Washer & Dryer Are Included. Tenant is responsible for clearing snow from their walkway and driveway space. Inclusions: Stainless steel fridge, stove, built-in microwave, front-load washer and dryer, window coverings. Ideal for AAA+ tenant who values comfort, style, and quality. Full rental application, credit report, proof of income documents required. Tenant to pay 30% of utilities. (id:35762)
Ipro Realty Ltd
39 Pantomine Boulevard
Brampton, Ontario
**Great Location!!! In High Demand Area Of Brampton/Mississauga Border **4 Bed,4 Bath **9 Ft Ceiling On Main Floor **Hardwood Flooring **Oak Stairs **Family Room W/Fireplace **California Shutters **Family Sized Kitchen With S/S Appliances, Quarts Counters & Backsplash **Master With W/I Closet & Cathedral Ceiling **Entry From Garage To House **Legal Basement, No Neighbor in front, In front of Roberta Bondar Public School From JK-Grad 8 prefect for young family, Legal Basement leased for $1600 tenant willing to stay or move. (id:35762)
RE/MAX President Realty
1548 Westminster Place
Burlington, Ontario
Welcome to a bright and spacious 3-bedroom condo townhouse nestled in a quiet, cul-de-sac (dead end street) family-friendly Burlington complex. This home backs onto a serene green space with no rear neighbours and no neighbours in the front, offering rare privacy and a fully fenced, interlocked backyard perfect for morning coffee, playtime, or relaxed entertaining. Inside, enjoy a well-maintained kitchen with a built-in dishwasher and plenty of storage space, a full-sized garage, and a layout that feels noticeably open and airy, with generously sized rooms that provide comfortable space for daily living. The home is filled with natural light, making every room feel bright and welcoming. The finished basement offers extra versatility for a rec room, home office, or guest suite. Located close to great schools, parks, shopping, GO Transit, and the QEW, this home delivers on both lifestyle and convenience. Come experience the unique charm and setting of this special home. Some highlights: A/C, furnace, and water heater owned, New water heater installed in Dec 2022 New central vacuum and parts installed in 2024,Backyard railing Done in 2024 Backyard interlocking Done in 2023,Backyard wooden fence is about 3 years old. (id:35762)
Homelife/miracle Realty Ltd
77 Zia Dodda Crescent
Brampton, Ontario
Welcome to 77 Zia Dodda Crescent, Brampton! This beautifully maintained and spacious home offers 3 generously sized bedrooms and 3 bathrooms, ideal for comfortable family living. Step outside to a low-maintenance, no-grass patio - perfect for relaxing or entertaining guests. With parking for 3 vehicles, this property is as practical as it is inviting. Located in a sought-after neighborhood, you'll enjoy close proximity to schools, parks, shopping centers, and major highways, making daily life a breeze. Don't miss your chance to call this wonderful home your own! (id:35762)
RE/MAX Real Estate Centre Inc.
21 Hesketh Court
Caledon, Ontario
Discover Your Private Retreat In The City! This Beautiful Home Is Tucked Away On A Quiet Cul-De-Sac, Set On An Extra-Large Premium Lot Backing Onto The Etobicoke Creek With Stunning Views. Perfect For Entertaining, The Open-Concept Living And Dining Area Features Gleaming Hardwood Floors, While The Spacious Eat-In Kitchen Offers A Breakfast Bar, Quartz Countertops, And Modern Appliances. A Cozy Family Room With A Gas Fireplace And Walkout To The Deck Adds To The Charm. The Primary Bedroom Includes A Walk-In Closet And Ensuite, While Two Additional Bedrooms Offer Ample Space One With French Doors Leading To A Private Covered Balcony. The Walkout Basement Is Ready To Be Transformed Into Your Dream Recreation Space Or In-Law Suite, Opening To A Patio, Backyard, And Above-Ground Pool. Enjoy A Vacation Lifestyle Without Leaving Home! (id:35762)
RE/MAX Real Estate Centre Inc.
512 - 4055 Parkside Village Drive
Mississauga, Ontario
Nice and bright open-concept 1 bedroom with den and 1 bathroom unit in the heart of Mississauga. No Carpets in the Unit. Granite countertops, backsplash in the Kitchen. Den can be used as a home office Steps from Square One Mall, Sheridan College, and the Library. Fitness centre in the building. Comes with one parking space and a storage locker.Steps from food basics, Doctors office, Dentist.Great Amenities, Amenities are located on the same floor/level as the unit. (id:35762)
Homelife Silvercity Realty Inc.
#407 - 225 Veterans Drive
Brampton, Ontario
Stunning 2-Bed, 2-Bath South-Facing Condo at 225 Veterans Dr. Unit 407. Welcome to this bright and spacious, well-maintained 2-bedroom, 2-bathroom condo in the prestigious TRIDEL-built community. Featuring a sought-after split bedroom layout, this unit offers privacy and functionality with bedrooms on opposite sides of the condo. Enjoy an expansive, extra-large south-facing balcony, perfect for relaxation or outdoor entertaining. Move-in ready with modern finishes, this home is spotless and meticulously maintained. Located near top-rated schools, including Sir Winston Churchill Secondary School and St. Isaac Jogues Catholic School, you'll have easy access to shopping (No Frills, Shoppers Drug Mart), parks, and recreational areas. Minutes to lush conservation areas, including Heart Lake Conservation Park. This prime location is ideal for professionals, families, or anyone looking to enjoy a vibrant community. Building Amenities Include: 24-Hour Concierge and Security; Fully Equipped Fitness Center; Party Room for Events and Gatherings. Additional Features: Proximity to Brampton Transit & major highways; Safe, family-friendly neighborhood; Close to local schools and parks. This unit is a must-see, schedule your showing today! (id:35762)
Sotheby's International Realty Canada
6 Crioline Road
Toronto, Ontario
This impeccably fully renovated and updated three level 4 Bedroom side split sets a new standard for upscale living. Meticulously customised from top to bottom. No detail has been overlooked. New modern eat-in kitchen with new appliances and quartz countertop, 3 bathrooms, and a patio from the main dining area, crown moulding and new hardwood floors throughout. Three bedrooms on the upper level, with a 4th optional bedroom or home office on the ground level with its own bathroom The basement offers a living area complete with a kitchen, sitting area, private bedroom, a 3- piece bathroom, and laundry room, with separate side entrance. Multi-generational living, or rental potential. Situated on a premium lot, the backyard offers a perfect setting for entertaining or simply relaxing. Located in the highly sought-after Rustic Maple Leaf neighbourhood, walking distance to parks, and schools. Close to a major hospital, public transportation, main highway, Yorkdale Shopping Mall, and downtown Toronto. (id:35762)
Royal Team Realty Inc.

