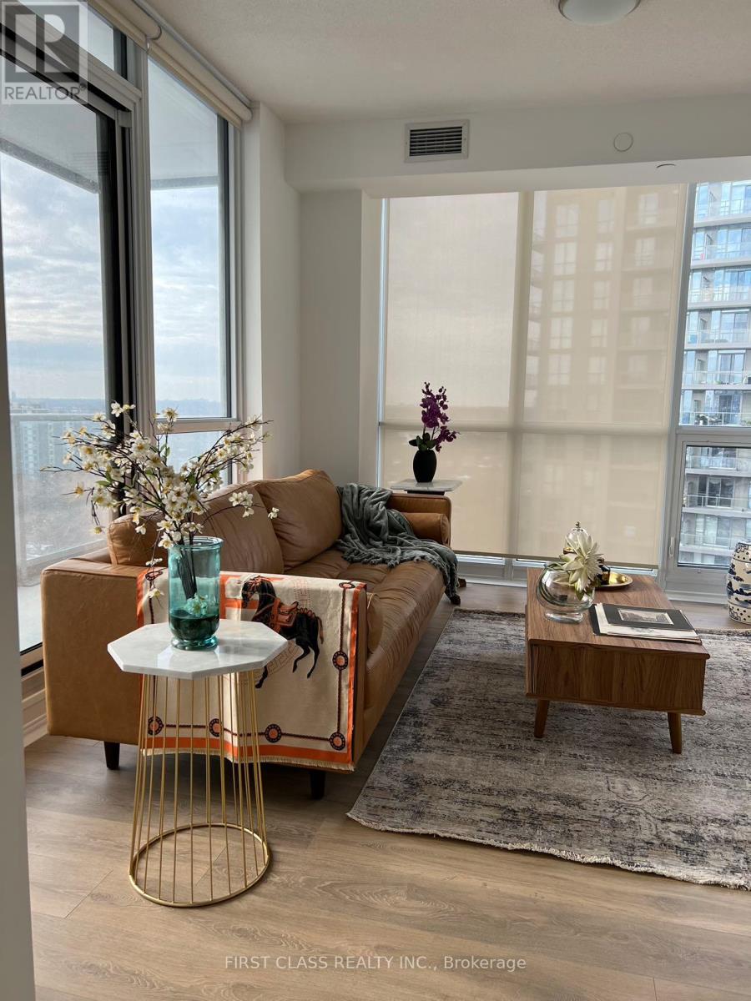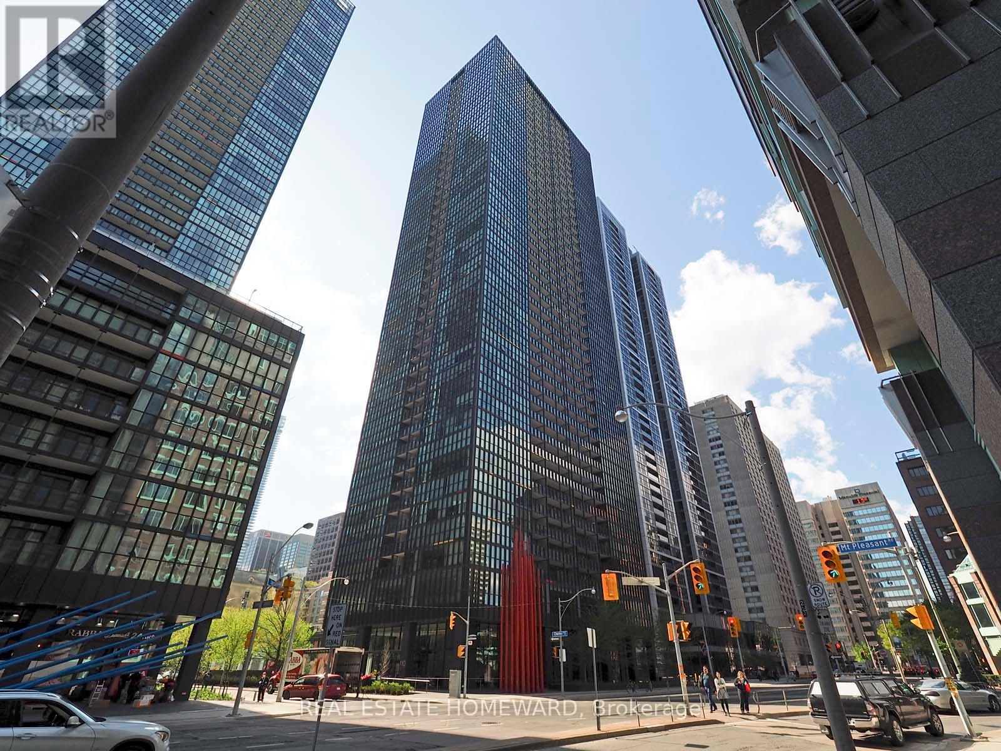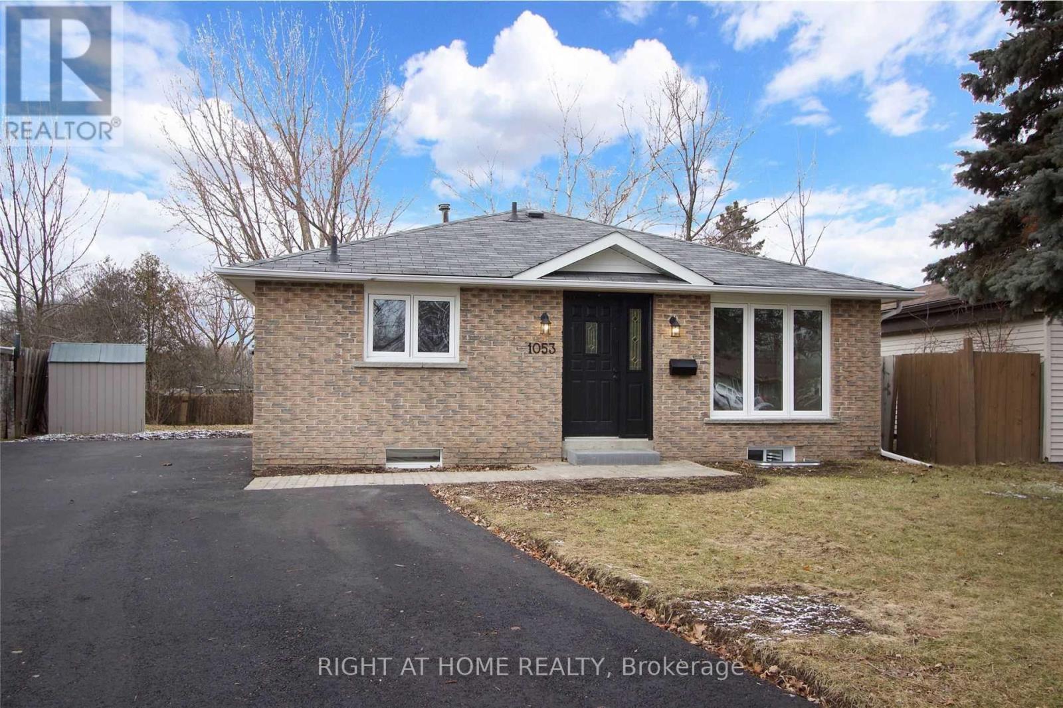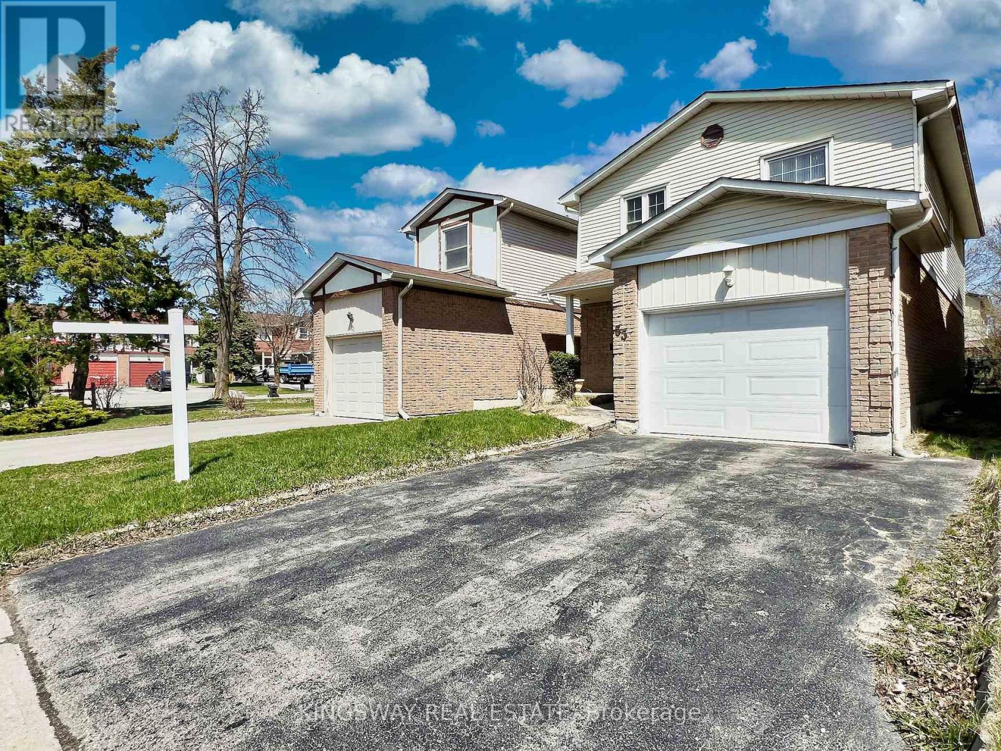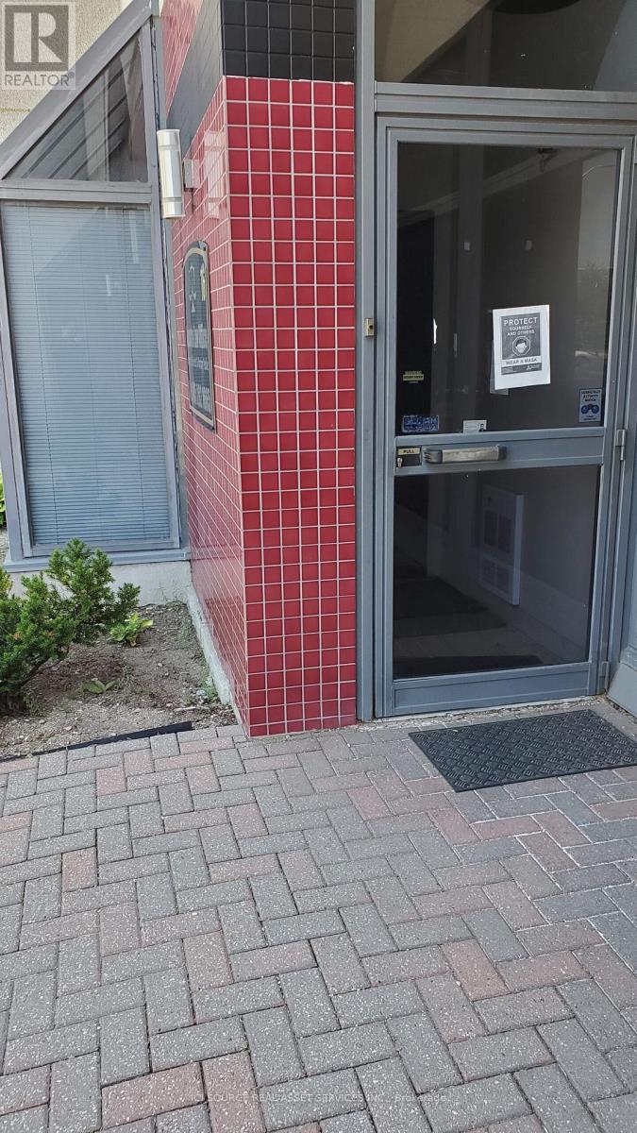42 Elephant Hill Drive
Clarington, Ontario
From the first moment you approach 42 Elephant Hill Drive, you can tell just how meticulously cared for this property is! It starts with curb appeal: double wide driveway with no sidewalks, new garage door, interlock stone walkway, lush gardens, covered front porch, stylish house number sign. Step through the front door and prepare to be impressed by the stunning decor! Modern light fixtures, smooth ceilings, neutral paint, slate tile and hardwood floors on the main level, barn door, stainless steel appliances, quartzite counters, centre island, renovated bathrooms, primary bedroom with 4pc ensuite, walk-in closet, and enough space for a king size bed. Enter the fenced backyard from the finished walk-out basement, or from the bright kitchen, onto a large 2-tiered deck overlooking greenspace and Elephant Hill Park. So many options to entertain, relax and enjoy family time! Centrally located between Hwys 401, 418, 407 and 35/115. Garage Door 2024, Ensuite Bathroom Reno 2024, SS Stove and Range Hood/Microwave 2022, Main Bathroom Reno 2021, Furnace 2021, Commercial Grade Hot Water Tank (Owned) 2021, Windows (Kitchen, Living Room, Ensuite Bathroom) 2019, Roof 2015, 2-Tiered Deck 2015, Backsplash and Counter Tops 2012, Hardwood Floor (Living Room) 2012, Slate Tile (Main Floor) 2011. ** This is a linked property.** (id:35762)
Royal LePage Connect Realty
508 - 90 Broadview Avenue
Toronto, Ontario
Welcome to The Ninety, an urban haven boasting a spacious 687 sq ft layout with an additional 174 sq ft private balcony for extended outdoor living. This exclusive residence offers 9' polished concrete ceilings and floor-to-ceiling windows, allowing abundant natural light to flood the interior, creating a bright and airy living space. The elegant engineered hardwood floors add warmth and sophistication throughout. Located in the heart of the city, this property is just steps away from an array of charming shops and trendy restaurants, offering a vibrant and dynamic living experience. Commuting is a breeze with easy D.V.P. access and both King and Queen T.T.C. streetcars providing 24-hour service, ensuring you're always connected to the best of the city. Experience modern living at its finest at The Ninety don't miss out on this exceptional urban retreat. (id:35762)
Keller Williams Advantage Realty
810 - 32 Forest Manor Road
Toronto, Ontario
Fully Furnished Sun-Filled Open Concept Two Bedrooms Plus Den Corner Suite with Unobstructed South-West View. TV, Utensils, Cutlery Included! Functional Separate Den. Two Full Baths. Corner Unit at Emerald City. Feature a 9ft Height Ceiling, Open Concept Living Room with Floor To Ceiling Large Window. Motorized Blinds. Ensuite Laundry. Steps to Fairview Mall, TTC, Sheppard Subway Station. Close to School, Grocery, FreshCo, Library, Cinema. Close to Highway 401/404. (id:35762)
First Class Realty Inc.
1603 - 108 Peter Street
Toronto, Ontario
SECOND BEDROOM FOR RENT ONLY. Looking for **Female** tenant. Stunning 2 bedroom, 2 washroom open concept spacious layout condo in the heart of downtown. AAA location, steps to Osgoode Station, St. Andrew Station, financial district, entertainment district, water front, nightlife and world class restaurants. Amazing New Amenities - Outdoor Rooftop Pool, Party Room, Gym, Sauna, Game Room and much more. Tenants Share Hydro, Water and Internet costs. Bedroom furnished with 1-year new bed, desk, and chair (show as is). (id:35762)
Mehome Realty (Ontario) Inc.
303 - 195 Mccaul Street
Toronto, Ontario
Welcome to Bread Company Condos.!! Stunning 1 bed with 1 locker included. Location doesn't get better than this. Located steps to U of T, Queen's Park, Queen's Park Subway Station and beside Toronto's major hospitals (Mount Sinai, SickKids, Toronto General, Toronto Western, Women's College Hospital and Princess Margaret). Not to mention located a few meters from Toronto's trendy Baldwin Street. There simply is no better location in the city to live and enjoy what this great city has to offer. This is an ideal building and location for professionals, students, international students, doctors or families. Visitors parking available. (id:35762)
Royal LePage Signature Connect.ca Realty
1111 - 110 Charles Street E
Toronto, Ontario
Luxury Built X-Condos, Sunny Beautiful Unobstructed View. Gorgeous Layout.Granite Counter Top. This Unit Shines.. 24Hr Concierge. Guest Suites & Pkg. Great List Of Amenities.Amazing Location.Steps To Yonge & Bloor Subway.Close To Shopping, Restaurants & walking distance to UofT,Yorkville....Remarks: Tenant +++ Only.No Smokers-No Pets.24H Notice.Move-in Oct 1st (id:35762)
Real Estate Homeward
55 Langlaw Drive
Cambridge, Ontario
**Spacious Family Home in Desirable East Galt** Welcome to 55 Langlaw Dr, a well-maintained 4-bedroom, 3-bathroom detached home in Cambridges sought-after East Galt neighbourhood. This property offers a functional layout, modern conveniences, and plenty of room for a growing family.**Bright & Functional Main Floor** Step into a welcoming foyer with ceramic flooring leading to a sun-filled living room overlooking the front yard. The kitchen features fridge, stove, built-in microwave, dishwasher, and a double sink, opening to a cozy dining area with walk-out to the deck. A spacious family room with fireplace and backyard views is perfect for gatherings. The main level also includes a 2-pc powder room and a mudroom with garage access.**Comfortable Upper Level Retreat** Upstairs, the primary bedroom offers a double closet, ceiling fan, and a 4-pc ensuite. Three additional bedrooms provide ample space, each with closets and large windows. A full 4-pc main bathroom completes this level.**Finished Basement for Extra Living Space** The lower level includes a large rec room, laundry room with washer, dryer, and laundry tub, plus a utility room - ideal for storage or hobbies.**Outdoor Enjoyment** The backyard offers space for outdoor dining, gardening, and family fun, with direct access from the dining room walk-out.**Prime Location** Close to schools, parks, shopping, and transit, with easy access to major routes for commuting. (id:35762)
Cityscape Real Estate Ltd.
31 Knoll Haven Circle
Caledon, Ontario
Welcome to this charming home in Boltons highly sought-after North End! This rare 4-bedroom semi-detached offers spacious principal rooms and a layout that blends comfort with functionality. The main floor boasts a bright, open-concept living area perfect for family gatherings and entertaining alongside an updated eat-in kitchen with modern finishes to a walk-out to the patio, ideal for summer BBQs. Enjoy the convenience of direct garage access to the home. The spacious finished basement features an open-concept design with a wet bar/kitchenette, 3-piece bath, and cold cellar, offering excellent potential for extended family living or versatile use. Close to schools, shops, restaurants, and all amenities, this home is a true gem for growing families or savvy buyers alike. Don't miss your opportunity to make it yours! (id:35762)
Homelife Partners Realty Corp.
52 Tiller Trail
Brampton, Ontario
This beautifully kept home offers exceptional flexibility and comfort. Currently configured as a spacious 2+1 bedroom, it could be easily reconverted to it's original 3 bedroom layout. There is an in-law suite/apartment already set up with kitchen, bedroom and bathroom! Step into a bright and welcoming solarium that leads into an open-concept living space, perfect for entertaining or cozy evenings at home. Enjoy the outdoors with a super-sized deck, ideal for relaxation or hosting gatherings. The main level features newer pot lighting, adding a modern touch of warmth through-out. The second level features two generously sized bedrooms-offering versatility-perfect for bedrooms, a home office or changing room. Don't miss out on this rare opportunity to own a home that combines character, functionality and a future for your family! (id:35762)
Ipro Realty Ltd.
7 Aldenham Street
Brampton, Ontario
Welcome to a home where grandeur meets everyday living expansive spaces bathed in natural light invite you to live, entertain, and create memories in style. This 2-year-old masterpiece boasts 10 spacious bedrooms and 7 bathrooms across three generous levels. The main floor is a showstopper, featuring a chefs kitchen with gleaming quartz countertops, a sprawling island perfect for gatherings, and an open dining and living area framed by soaring ceilings and sweeping windows that flood the space with sunlight. A signature element of the main floor is the rare full ensuite bedroom, meticulously designed to balance privacy, comfort, and accessibility an elegant solution that honors the needs of parents or loved ones while maintaining sophisticated family living. Upstairs, 5 bright and airy bedrooms create peaceful retreats filled with natural light. Among them, the master suite stands in a league of its own a sanctuary of luxury featuring a grand walk-in closet, a sleek glass shower, and a freestanding soaking tub that invites you to unwind in total comfort. Three beautifully finished bathrooms complete the upper level, designed to meet the needs of a busy family without compromising style or space. The fully legal 4-bedroom basement, complete with 2 full baths and a private entrance, offers incredible flexibility for extended family or premium rental income. Outside, a vast backyard awaits, your own private oasis perfect for play, entertaining, or quiet reflection. Situated just minutes from top schools, parks, temples, shopping plazas, the GO station, and the vibrant energy of a nearby cricket stadium, this home marries luxurious living with unbeatable convenience. Its not just a housesits the lifestyle you've been waiting for. (id:35762)
Homelife/miracle Realty Ltd
89 Delbert Circle
Whitchurch-Stouffville, Ontario
Unbeatable opportunity! You wont find another professionally renovated detached home offering 4 bedrooms upstairs + 2-bedroom basement apartment with separate entrance in this prime Stouffville location. Perfect for large families, multigenerational living, or smart investors looking to generate rental income from day one.This turnkey beauty sits on a quiet, child-friendly street in a high-demand community. Curb appeal shines with interlock stone front walkway and tasteful landscaping. Inside, the main floor boasts upgraded porcelain tile, open-concept living/dining, a renovated powder room, and a cozy family room with gas fireplace. The modern kitchen features quartz counters & backsplash, stainless steel appliances, a moveable island, and overlooks the breakfast area with walkout to deck and fenced backyard.Upstairs offers a spacious primary suite with spa-inspired ensuite and walk-in closet, two additional bedrooms, plus a 4th room ideal for office or guest suite. Engineered hardwood flooring throughout, large windows, California shutters & zebra blinds allow for plenty of natural light.The professionally finished basement has its own separate entrance, 2 bedrooms, full kitchen, 3-piece bath, large rec area, vinyl flooring, and private laundryideal for in-laws or tenants.Upgrades include: smart thermostat, modern pot lights, upgraded switches, oak staircase with wrought iron spindles, 200 AMP panel with EV rough-in, direct garage access, and security camera system.Walk to top-rated schools, parks, trails, transit, shops, Leisure Centre, Memorial Park, and downtown Stouffville. Free street parking (except 9AM4PM, Dec 1Mar 31). Dont waithomes like this rarely hit the market. Move in and cash flow immediately! (id:35762)
Royal LePage Associates Realty
Lower - 1053 Norman Crescent
Oshawa, Ontario
Welcome to 1053 Norman Crescent a bright and inviting 2-bedroom, 1-bath home offering comfort, convenience, and modern updates. This charming property features a functional layout with spacious principal rooms, large windows that fill the space with natural light, and a well-appointed kitchen with ample cabinetry. With a separate water meter, Hydro meter and gas meter, utility management is a breeze. Located in a desirable neighbourhood close to schools, parks, transit, shopping, and all amenities. Shared use of backyard with gorgeous ravine views. (id:35762)
Right At Home Realty
55 Copperwood Square
Toronto, Ontario
Rarely Offered Beautiful Detached Home in One of Most Desirable Areas! This sun filled detached home boosts spacious 3 + 1 bedrooms and 2.5 bathrooms. This gorgeous home is perfectly situated in the peaceful family-friendly sought after neighborhood in the heart of Scarborough. Spacious main floor boosts open concept layout of living and dining. Walk upstairs to your primary bedroom which includes an ensuite along with two additional bedrooms and den big enough to be used as fourth bedroom or head downstairs on your fully finished basement which adds impeccable value and versatility. With big family room to entertain along with office space and Bar. Step outside to your own backyard a true retreat for relaxation and entertainment. Convenience is at your doorstep with Walking distance to top-rated schools, parks, shopping, restaurants, public transportation, and so much more. A Must See !!! (id:35762)
Kingsway Real Estate
609 - 39 Roehampton Avenue
Toronto, Ontario
Must See! Premium 3-Bedroom Corner Unit in the Heart of Yonge & Eglinton. Only 2 year new! This sun-filled, spacious corner suite offers breathtaking views and unmatched convenience. Featuring 9-foot smooth ceilings and floor-to-ceiling windows, the unit is drenched in natural light throughout the day. Outfitted with blackout roller blinds, perfect for restful nights. Enjoy future direct indoor access to the Eglinton Subway Station, shops, restaurants, and top-rated schools all at your doorstep. Highlights Include: Premium integrated high-end appliances, 24-hour concierge service, Stunning outdoor terrace with BBQ Area, & movie theatre. Fully equipped gym & guest suite. Indoor children playroom & pet spa, Conference room & free visitor parking. Unbeatable access to TTC. Live in luxury, comfort, and convenience all in one of Torontos most desirable locations.The furniture is virtually staged. (id:35762)
Home Standards Brickstone Realty
2710 - 88 Scott Street
Toronto, Ontario
Video Tour is available!!! New & Stylish Spacious One Bedroom In Great Downtown Location. Just Steps To The Market , Sony Center, Harbor front, Toronto Island, Yonge & Financial Districts, Clubs And Shopping. Features Include Top Level Gym, Steam& Dry Sauna, Visitor Parking Spaces, Bike Storage, Sky Lounge, Private Dining Room And Spectacular Views. (id:35762)
Right At Home Realty
8 - 1370 Silver Spear Road
Mississauga, Ontario
Welcome to 1370 Silver Spear Road, a family-friendly townhome community nestled in Mississauga's established Applewood neighborhood. These well-maintained 3-bedroom homes offer a perfect balance of comfort, space, and convenience ideal for families or professionals seeking a peaceful suburban setting with easy access to urban amenities. Property Highlights: Three-Bedroom Townhomes: Generously sized units featuring functional layouts with 1.5 bathrooms, ideal for growing families or shared living. Modern Finishes: Each home features stainless steel kitchen appliances and tasteful interior updates that enhance everyday living. In-Suite Laundry: Enjoy the convenience of a private laundry area located in the basement of each unit. Private Outdoor Space: Select townhomes offer fenced yards or patio areas, perfect for relaxing or entertaining.Parking: On-site surface parking is available for residents and guests. *For Additional Property Details Click The Brochure Icon Below* (id:35762)
Ici Source Real Asset Services Inc.
332 - 16a Elgin Street
Markham, Ontario
Spacious 3 Bedroom With 2 Bathrooms In Thornhill. Upgrade Kitchen With Stainless Steel Appliances & Granite Counters. Step To York Farmers Market,Galleria Supermarket Thornhill,Restaurants,Shops On Yonge Shopping Mall,Public Transit.Amenities:Indoor Pool, Party Room, Sauna,Gym, Etc. (id:35762)
RE/MAX Atrium Home Realty
56 Mintwood Road
Vaughan, Ontario
Welcome To This Rare Opportunity In Highly Sought-After Thornhill Woods! This Exclusive 3-Bedroom End-Unit Townhouse Showcases A Premium Extra-Large Lot With A Spacious Backyard, Delivering Exceptional Outdoor Living And Endless Possibilities For The Entire Family. Inside, The Home Features A Bright, Functional Layout With Hardwood Floors Throughout, Generous Windows Filling The Space With Natural Light, And Thoughtful Upgrades That Elevate Everyday Living.The Main Level Offers Comfortable Family Spaces Perfect For Both Relaxed Evenings And Entertaining Guests, While The Upper Level Boasts Three Well-Sized Bedrooms And The Convenience Of An Upstairs Laundry Room. A Separate Entrance Leads To A Fully Finished 2-Bedroom Basement Apartment With Its Own Kitchen, Offering Flexibility For Extended Family, In-Law Living, Or Valuable Rental Income Potential.Parking For Two Vehicles On The Driveway Plus A Garage Adds Everyday Practicality, While The Coveted Thornhill Woods Location Delivers Outstanding Schools, Parks, Trails, And Amenities At Your Doorstep. With Its Unique Lot Size, Versatile Layout, And Prime Location, This Home Combines Comfort, Functionality, And Value In One Exceptional Offering. Don't Wait! (id:35762)
Konfidis
1 - 124 Mcgill Street
Toronto, Ontario
Rarely available and recently updated, this bright 2-bedroom apartment offers modern comfort in an unbeatable downtown location. Featuring a fully equipped kitchen and access to shared laundry facilities on the lower level, this home blends convenience with style. Step outside into your private backyard oasis, a peaceful retreat surrounded by mature trees and enclosed by wooden fencing. This lush green space is perfect for relaxing with a book, enjoying outdoor meals, or hosting friends, all while enjoying the natural shade and quiet ambiance away from the city's hustle. Prime location: 124 McGill Street is ideally situated near Loblaws, TTC Line 1, and Allan Gardens, and just steps from Toronto Metropolitan University, George Brown College, the Eaton Centre, and the Financial District. Nestled beside Neil Wycik in one of downtown Toronto's most desirable neighbourhoods, you'll have everything you need within easy reach. Tenants are responsible for 50% of utility costs and $200 Medeco key deposit is required. (id:35762)
Chestnut Park Real Estate Limited
16 - 5160 Explorer Drive
Mississauga, Ontario
Two office rooms within main commercial office available for rent. This office space is located on ground level and clients can just walk in. One room has a natural light window. Good for mortgage, insurance brokers, ITs and new start ups. Close to major highways 401, 427, 403, 409 407 & 27 and is a central location. About 20-25 minutes drive from Downtown Toronto. Ample free parking. Internet included. Close to all amenities. Common kitchen. *For Additional Property Details Click The Brochure Icon Below* (id:35762)
Ici Source Real Asset Services Inc.
1403 Glen Rutley Circle
Mississauga, Ontario
Well-Maintained 4+1 Bdrm Backsplit 4 Level Home W/Huge Sunny Paradise Backyard! Freshly Painted Throughout; Recently Updated Appliances Including Washer/Dryer, Fridge, Stove and Dishwasher; Spacious, Open-Concept Liv Rm/Din Rm/Eat In Kitchen; Sunken Family Room With W/O To Landscaped Garden; Gleaming Hardwood Floor Throughout; Quiet Family-Oriented Neighborhood; Great School Area; Huge Lot W/ Mature Trees: Perfect Home For Kids To Play & Adults To Entertain! Easy Access To Ttc , Schools, Parks, Shopping, Community Centre & Major Routes. (id:35762)
Homelife New World Realty Inc.
325 Salisbury Lane
Newmarket, Ontario
***ATTN: INVESTORS OR FAMILIES looking for a new home and generate additional income by renting out their basement apartment*** Welcome to 325 Salisbury Lane; Where Size, Function & Location Come Together in Style this is not your average detached home. With 4 spacious bedrooms + a main floor office (that easily doubles as a 5th bedroom), 4 bathrooms, and a fully finished basement with its own private entrance, this home offers endless possibilities in one of Newmarkets most desirable neighbourhoods. Need space for family, guests, or rental income? You've got it.The basement features 2 additional bedrooms, a large rec area, and enough room for a home gym, media lounge, or in-law suite all with separate entrance access, making it perfect for generating income or multi-generational living.The main floor is designed for comfort and flexibility, with bright, open living spaces and a dedicated office that could easily convert to a guest room or kids playroom. Step out back and enjoy a large, fully fenced backyard, the ideal setup for summer BBQs, entertaining, or letting the kids and pets run free. And the best part? Youre just minutes to top-rated schools, beautiful parks, Upper Canada Mall, transit, and Hwy 404. Location? Its a 10/10. Big on space. Big on opportunity And ready for your next move. (id:35762)
Kingsway Real Estate
145 Langley Avenue
Toronto, Ontario
Gorgeous end unit townhouse in beautiful north riverdale community, open concept layout with lots of lights through out whole house. New reno flooring, bathrooms, finished basement with one extra bedroom and rec room. Mins to dt toronto, steps to restaurants, shopping, parks, nightlife. Highly ranking school, private schools, 4 parks, 2 dog parks, 5 playgrounds. A must see! (id:35762)
Exp Realty
508 - 50 Charles Street E
Toronto, Ontario
The Best One Bedroom Layout Unit In Casa 3, No Waste Spaces, Quiet West Facing, 9 Feet Ceiling, Floor To Ceiling Windows, High End European Appliances, Large Relaxing Balcony. 496 Sq Ft Plus 101 Sq Ft Balcony. Walk To U Of T And Steps To Bloor Subway. Amenities: Pool, Gym/Exercise/Party/Meeting Rm, Cinema, Yoga Std., Rooftop Dk, 24/7 Security And Soaring 20 Ft Lobby Furnished By Hermes. Steps To Yonge/Bloor Subway Entrance From Back, U Of T. Photo taken before current tenant occupancy (id:35762)
First Class Realty Inc.



