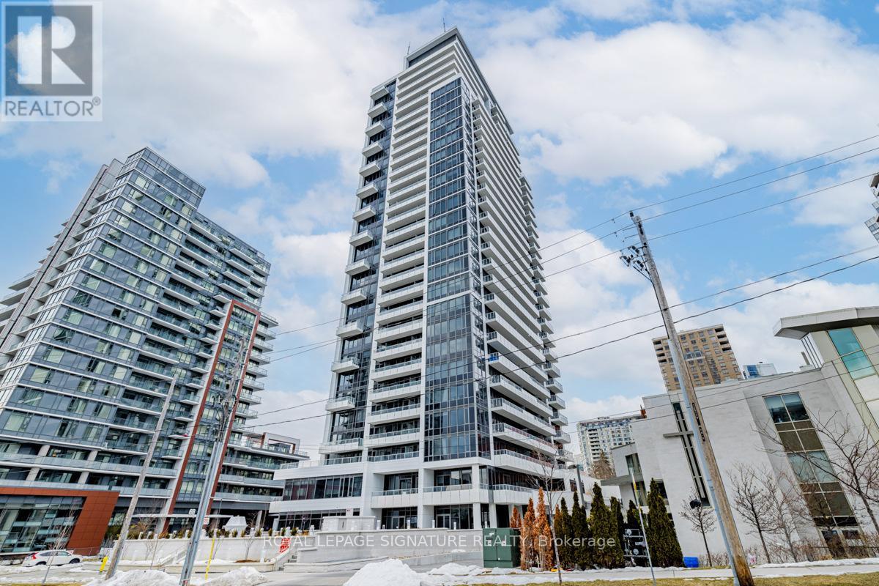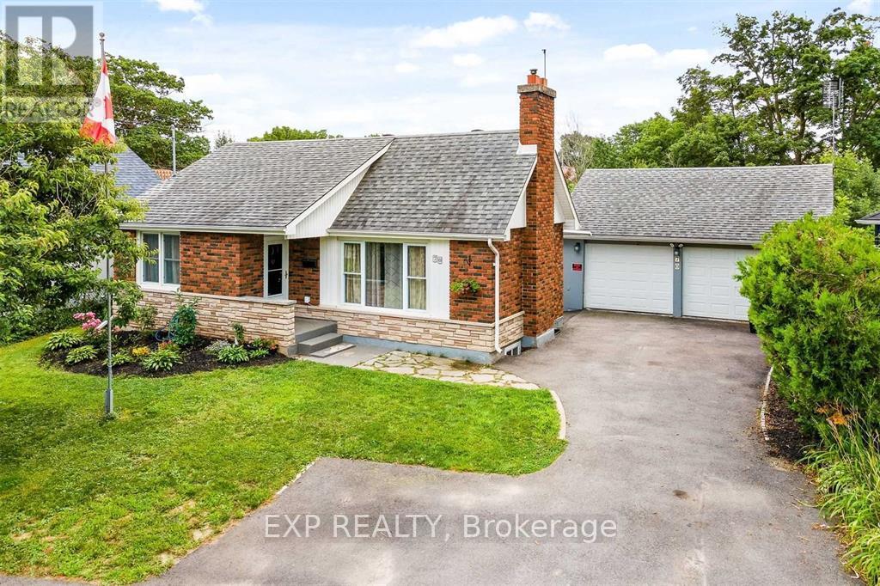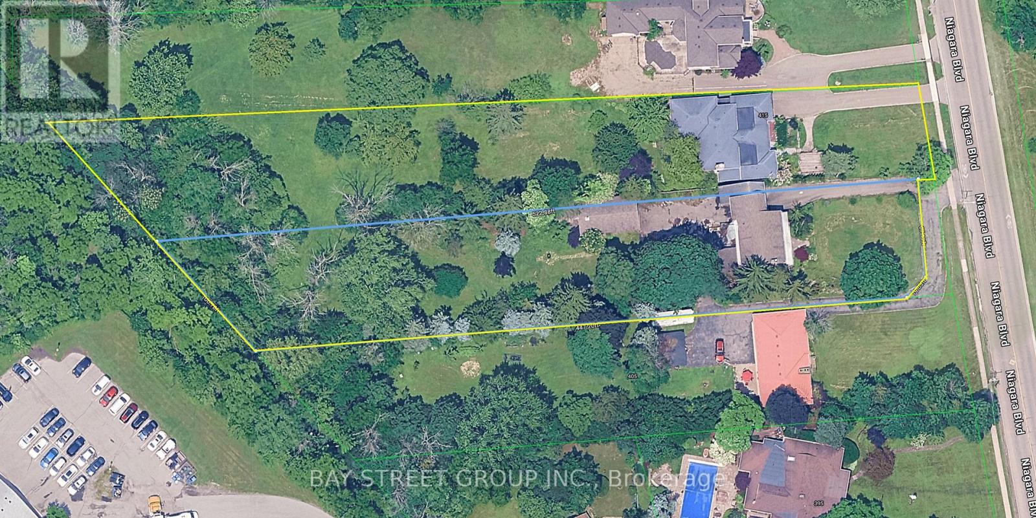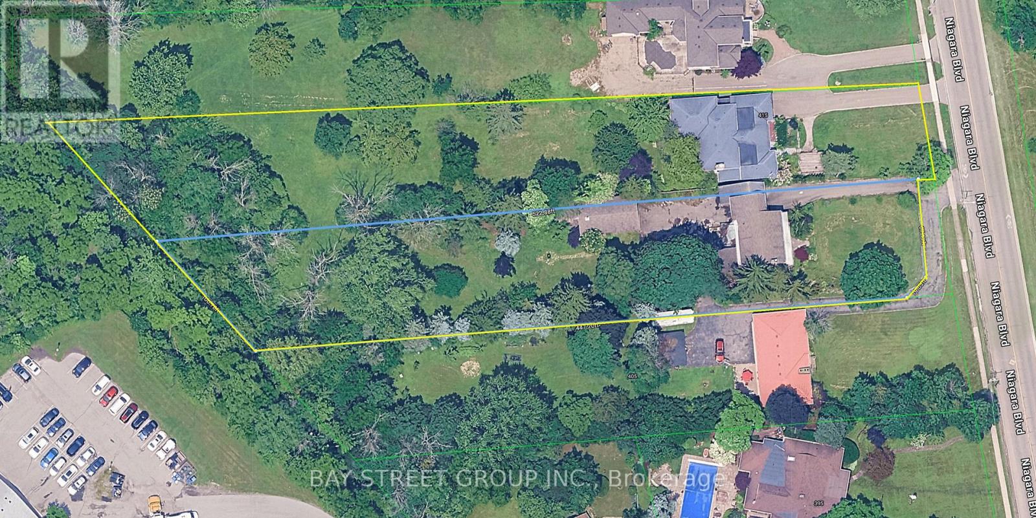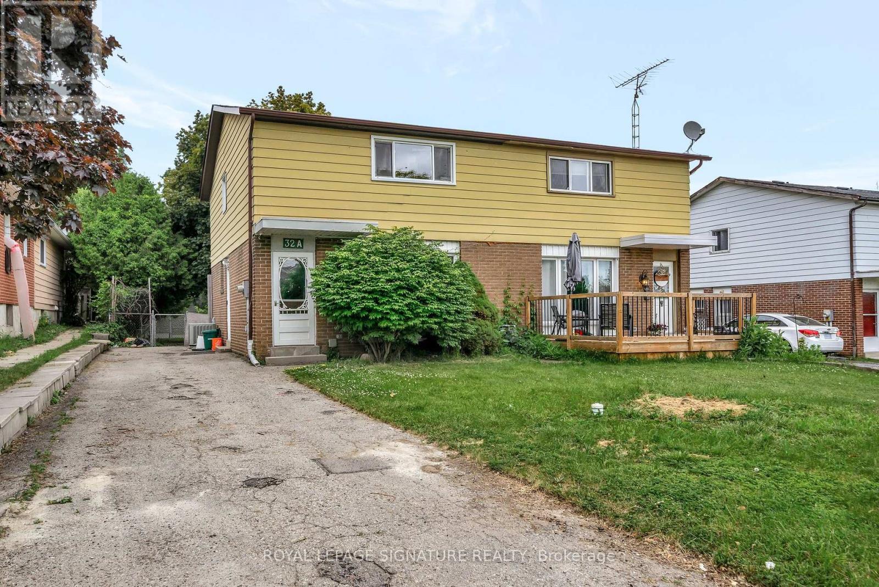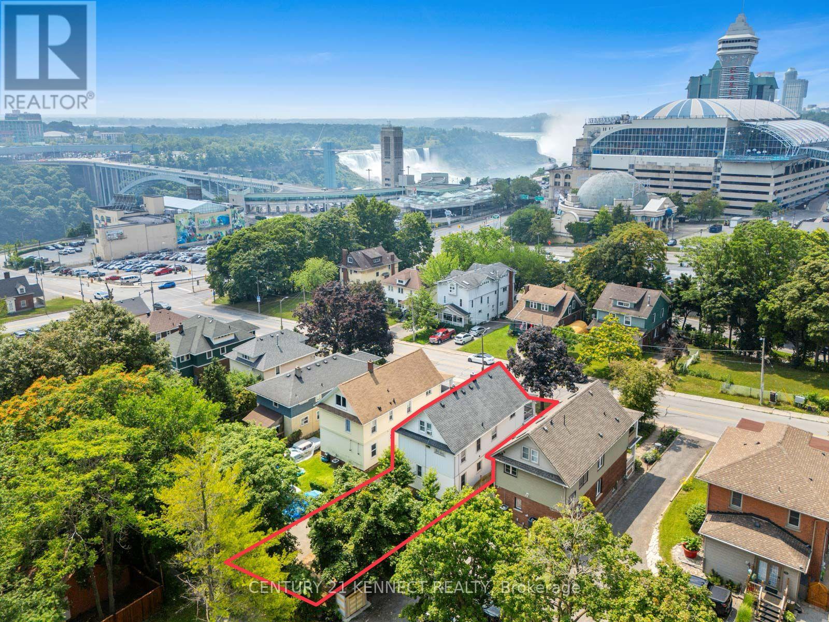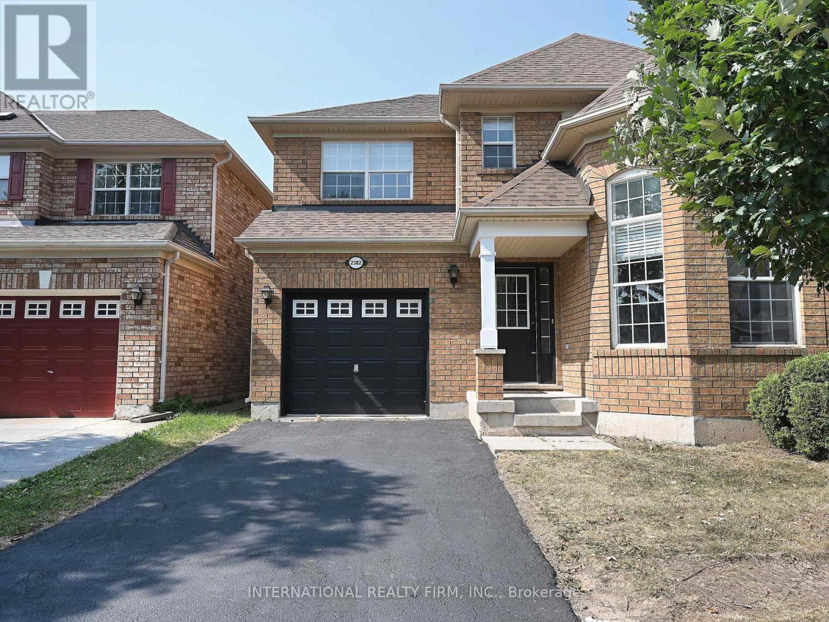40 Cotton Street
Clarington, Ontario
Welcome to this impeccably maintained 3-bedroom, 3-bath home in a highly sought-after Bowmanville neighbourhood. Boasting 9-foot ceilings on the main floor, this residence features a spacious open-concept layout where a modern kitchen with quartz counters, stainless steel appliances, and a designer backsplash seamlessly connects to a bright, stylish living room with rich hardwood flooring. Upstairs, generously sized bedrooms offer both comfort and function, including a serene primary suite with updated finishes. A separate side entrance leads to an unspoiled basement, presenting the perfect opportunity for future in-law potential or personalized use. The garage is pre-wired with a Tesla/EV charger outlet, offering modern convenience for your electric vehicle. Step outside to a professionally landscaped backyard oasis complete with a premium composite deck and custom privacy screen ideal for summer entertaining or peaceful evenings under the gazebo. This home blends style and substance in an ideal location, close to schools, parks, major highways, and everyday amenities. With approximately 1809 sqft as per MPAC, this move-in ready gem offers comfort, upgrades, and future flexibility in equal measure. (id:35762)
RE/MAX Metropolis Realty
55 Cheever Street
Hamilton, Ontario
Were big believers in 55 Cheever! Look no further than this darling detached two-storey home, where the possibilities are endless. An impressive 1,087 square foot home packed with charm that is not only situated right in the heart of the thriving Barton Village but also walking distance to trendy James Street North. That's right - we're talking optimal convenience without compromising style. One step inside, and you'll realize this is a home that is just as comfortable being your co-host to dinner parties and games nights as it being your quiet safe haven after busy days exploring the neighborhood. Envision yourself in this impeccably maintained three-bedroom darling home, with trendy, yet tasteful, finishes, (hello hardwood, heated kitchen flooring and stained-glass features!), bright, open spaces and two full bathrooms! The primary bedroom has storage galore - his and her closets plus a picture-perfect window seat with bonus drawers. The backyard is perfectly easygoing, with a low-maintenance lawn, gas BBQ hook up, large deck and pergola (2022) and parking for three cars. Your mind will rest easy knowing that its current owners have taken great care of this home, and many major systems have been updated. 55 Cheever is about as intelligent as they come, with a complete smart home system ready for you - doorbell, thermostat, carbon monoxide and smoke detectors are all ready to go. This high achiever wont last long. RSA. (id:35762)
RE/MAX Escarpment Realty Inc.
300-25 - 5500 North Service Road
Burlington, Ontario
Fully furnished Executive Office Suites available! 5500 North Service Road offers a park-like setting and is surrounded by the Bronte Creek Provincial Park. Nearby amenities include Tim Hortons, hotels such as the Holiday Inn, shopping centers and financial institutions. Enjoy movies at the Cineplex, just 5 minutes away! The offices at 5500 North Service Road offer a professional board room and multiple meeting rooms. Kitchen available. Daily office cleaning. Additional services include dedicated phone lines and printing services. Get a prestigious office address with a receptionist in an ideal location of Oakville. Direct access from Highway 403 and QEW. (id:35762)
RE/MAX Premier Inc.
312 - 100 Coe Hill Drive
Toronto, Ontario
Nestled in one of Toronto's most sought after neighbourhoods, this spacious one bedroom unit features an open concept layout and a view of nature right outside your window. The units living room and dining room is perfect in size for entertaining. Walk out to the open balcony with a custom built seat, and enjoy the great views. Located just a short distance from High Park, Bloor West Village, Lake Ontario and Sunnyside park, this is a great location for those who enjoy access to lots of unique amenities as well as going for walks surrounded by nature. For those who commute a lot, this property is a short drive to the downtown core, or to the Gardiner Expressway, with access to lots of public transit like Jane and Runnymede stations and bus stops just steps away. Surround yourself with beautiful views Of greenery, while enjoying the amenities of a property located in Toronto in a charming, quiet, and amazingly friendly community. Pet friendly. (id:35762)
RE/MAX West Realty Inc.
46 Laskay Crescent
Toronto, Ontario
Stylishly renovated 4+1 bedroom, 3-bath semi-detached backsplit with 2 kitchens! Bright open-concept living/dining with hardwood floors, modern tile kitchens with breakfast area, upgraded baths, and spacious bedrooms. Finished lower level with full bath, bedroom, and family-size kitchenideal for in-laws or rental income. Parking for 6 on private drive. Quiet crescent near schools, parks, York University, TTC, subway, highways, shopping & Humber River Hospital. Steps to Driftwood CC, green space, playgrounds, basketball courts & top schools. Move-in ready with lifestyle, income potential & unbeatable location! (id:35762)
Real Estate Advisors Inc.
1525 Carr Landing
Milton, Ontario
Discover this stylish freehold townhome in Miltons sought-after Saddle Ridge community by Greenpark Homes. Featuring 9-foot ceilings and an open-concept main floor, it offers bright, modern living perfect for both relaxing and entertaining. The chef-inspired kitchen boasts quartz counters, ample storage, and a sleek backsplash. Enjoy direct garage access and a private backyardno shared walkways. The spacious primary suite includes a walk-in closet and a luxurious ensuite with a soaker tub and separate shower. Energy-efficient features like a hot water recovery system help reduce utility costs. Located close to parks, schools, and shopping, this home blends comfort, style, and convenience. (id:35762)
RE/MAX Real Estate Centre Inc.
1558 Spring Road
Mississauga, Ontario
Big Lot In The Heart Of Lorne Park. Casual Elegance Throughout With Hardwood Floors On Main Level, 8 Inch Baseboards & Crown Mouldings. Gourmet Kitchen Featuring High End Built-In Stainless Steel Appliances, Open To Family Room With Floor To Ceiling Windows. Four Walkouts To Large 3 Level Deck With Fireplace, Hot Tub & Screened In Muskoka Room. Luxurious Finishings Throughout. Main Level Master Bedroom With Spa Like Ensuite. Main Floor Office. (id:35762)
Homelife Landmark Realty Inc.
1241 Eldorado Avenue
Oshawa, Ontario
Welcome to 1241 Eldorado Avenue, A Turnkey Semi-Detached Gem in one of Oshawa's best neighbourhoods! This charming 2-storey, 3-bedroom semi-detached home is the perfect blend of functionality, comfort, and value ideal for first-time buyers or growing families. Situated on a quiet, family-friendly street in a convenient Oshawa neighbourhood, this move-in ready property offers a thoughtfully designed layout with both indoor and outdoor living in mind. Step inside to a bright and welcoming main floor, with engineered hardwood flooring and where the beautifully renovated kitchen and dining spaces flow seamlessly together. Walk out from the dining room to a spacious deck that overlooks your private, fully fenced backyard perfect for entertaining, gardening, or simply relaxing in peace. The large living room leaves plenty of room for guests to sit back and relax. The finished basement provides excellent additional living space, a brand new 2 piece bathroom, along with tons of storage to keep your home organized and clutter-free. There is a newer roof (approx. 7 years old), and the soffits, eavestrough and downspouts have been done within the last 5 years. Ideally located close to all amenities and minutes to the 401. Dont miss your opportunity to get into the market with a stylish and well-maintained home in an established Oshawa neighbourhood. (id:35762)
Dan Plowman Team Realty Inc.
905 - 99 Foxbar Road
Toronto, Ontario
Most Sought Luxurious Blue Diamond Condo on Imperial Village at Avenue/St. Clair - The Master-Planned Community Nestled Among Toronto's Most Prestigious Neighbourhoods, Longos and LCBO right next door, Minutes to TTC SubWay Stn, Imperial Club w/ Lots of Amenities including Gym, Indoor Pool, Golf Simulator and much more (id:35762)
Retrend Realty Ltd
Th-112 - 25 Malcolm Road
Toronto, Ontario
Live bigger at The Upper House in Leaside. This two-storey condo townhome gives you 1,158 sq ft of light-filled living plus your own 98 sq ft terrace complete with BBQ gas line and water hookup. Inside, soaring 10 ft ceilings and an open layout give you room to breathe, while the sleek kitchen with stone counters and a wine fridge makes making dinner feel fancy. Two bedrooms, three bathrooms, and a parking spot with an EV charger mean life's practicalities are covered too. And when you step outside your door? A concierge whos got you covered, a gym downstairs, a party room for every celebration and yes even a dog spa.This isn't just home. It's a lifestyle in the heart of Leaside. (id:35762)
Right At Home Realty
2410 - 18 Harbour Street
Toronto, Ontario
South Facing Lake Views! Functional Spacious Layout, 3 Bedroom With Floor To Ceiling Windows For Plenty Of Natural Light, Touch Interface Kitchen Faucet, Custom Closets, Brand New Flooring, Nest Thermostat. Brand New Kitchen Countertops. 100K Spent In Renos. Incredible State-Of-The-Art 30K Sf Amenities Including Pool, Gym, Billiards, Theatre, Squash & TennisCourt, Party Room & Bbq & Study Area, Guest Suites. (id:35762)
Property.ca Inc.
Ph 506 - 75 Canterbury Place
Toronto, Ontario
Welcome To The New Diamond On Yonge In The Heart Of North York. This 1,027sqf Corner PenthouseSuite With Unobstructed Panoramic North/West Views Features An Open Concept With Loads OfNatural Lights,Hardwood Floors, Modern Kitchen With Island, 10Ft Smooth Ceilings & High EndAppliances. Enjoy 300Sqf Of Wrap Around Balcony And 2 Bedrooms With Their Own Ensuite Bath &Large Double Closets.Steps Away From Yonge St, Subway, Restaurants, Shops & North York Centre. (id:35762)
Royal LePage Signature Realty
70 Jarrow Road
St. Catharines, Ontario
Truly A Rare Opportunity With A Short Walk To The Sunset Beach! This Private 65 X 194 North Facing Lot Is Situated On A Private Cul-De-Sac And Truly Offers A Backyard Oasis With Above Ground Pool And Trampoline. This Bright & Spacious Home Offers Over 1770 Sq Ft Of Wonderfully Updated Living Space Plus A 24 X 24 Double Car Garage With A Workshop On The Lower Level! Open Concept Main Level With Primary Bedroom & Ensuite Privilege To A Modern 4-Pc Bath! **Can Be Furnished For An Extra $200/Month** (id:35762)
Exp Realty
415 Niagara Boulevard
Fort Erie, Ontario
two properties for sale together. An exciting low-density residential project has been proposed to the Town to redesignate and rezone the combined properties at 411 and 415 Niagara Boulevard to facilitate the development of a 15-unit townhouse community. You may keep this near 5000 Sq Ft Beautiful Above Ground Living Spaces With A Deck At Front Yard. Spectacular Front View Of The Niagara River! 6 Bedroom + 5Washrooms With 595Ft Deep Lot For Many Potentials. You may choose to keep this spacious house, and apply endless possibilities on the remarkable 595ft depth lot for recreation, expansion or gardening. Two Renovated Full Size Kitchens. Renovated Basement With Large Windows. Up-Stair Bedrooms Have Balcony! A Spacious Washroom With Sauna At The Basement. Whether you envision moving into the existing home, redeveloping for a modern riverside community, or holding as a valuable long-term asset, this property presents a rare opportunity to secure a premium piece of real estate in a sought-after area. (id:35762)
Bay Street Group Inc.
411 Niagara Boulevard
Fort Erie, Ontario
Two properties for sale together. An exciting low-density residential project has been proposed to the Town to redesignate and rezone the combined parcels at 411 and 415 Niagara Boulevard, paving the way for a 15-unit townhouse community. This prime location offers both strong investment potential and exceptional lifestyle appeal. This 411 Niagara blvd features a spacious 4-bedroom, two-storey home with a large front window framing breathtaking views of the Niagara River. Whether you choose to move into the existing home, redevelop into a modern riverside community, or hold as a valuable long-term asset, this is a rare opportunity to secure premium real estate in a highly sought-after area. (id:35762)
Bay Street Group Inc.
32a Crossley Drive
Port Hope, Ontario
For Rent - Charming 3-Bedroom Home in Port Hope - Welcome to this beautifully maintained 3-bedroom, 3-storey home situated on a deep 170' lot in one of Port Hope's most desirable neighbourhoods. Featuring brand new laminate flooring on the second floor, fresh paint throughout, and bright pot lights that add a modern touch, this home is filled with natural light, especially in the upper-level bedrooms. Conveniently located close to schools, parks,shopping, and transit, this property offers both comfort and convenience. Don't miss your chance to rent this wonderful home in a fantastic location! (id:35762)
Royal LePage Signature Realty
142 Hillmer Road
Cambridge, Ontario
2-storey semi-detached home located in the sought-after Moffat Creek neighborhood of Cambridge. 3 Bedrooms Plus One washroom on the upper level. A chef's dream kitchen equipped with quartz countertops, a farmhouse sink, a motion sensor faucet, a gas range, a ceiling mounted range hood, and stainless steel appliances. A private backyard that backs onto green space features an upper patio, a lower fire pit area, and a workshop with hydro. Basement Not Included .2 Tandem Parking Spots. Tenant to pay 75% utilities. (id:35762)
Homelife/miracle Realty Ltd
15 - 4475/4477 Hiram Street
Niagara Falls, Ontario
INVESTORS OR HOUSE-HACKERS DREAM! Live for FREE or Enjoy Massive Cash Flow (approximately$1,263 after paying mortgage, insurance, property tax and maintenance). 4 units, fully-furnished with separate entrances, steps to the Niagara Falls which is one of the Wonders of the World. With an OVER 7%+ CAP RATE, this investment is higher return than essentially anything you can find. Take action on this well-priced listing before its gone! Must see to appreciate it. (id:35762)
Century 21 Kennect Realty
164 Rainforest Drive
Brampton, Ontario
Fully Upgraded 3+1 Bedroom Semi-Detached with Office & Finished Basement! Features brand new windows & doors, Brand new furnace, freshly painted interior, upgraded hardwood throughout the house. Main Floor Office Ideal for working from home or use as a study. Remodeled kitchen with granite counters, ceramic backsplash, B/I dishwasher & breakfast area W/O to yard. Crown molding, pot lights throughout, direct garage access. Prof. finished one bedroom basement with Sept. Entrance, kitchen & rec room ideal in-law or rental setup. Brick interlocking, Close to schools, parks, plaza & transit. (id:35762)
RE/MAX Gold Realty Inc.
2382 Falkland Crescent
Oakville, Ontario
SIMPLY ELGANT STYLISH SUN-FILLED 4 BEDROOM open-concept floor plan on child safe Crescent in demand WESTOAK TRAILS! Short distance to Oakville hospital. Gleaming DARK Walnut hardwood in Living/Dining Rm Combination & Family Room, Vaulted Ceiling & large sunny Palladium Window in Living Room. Stunning Sun-Filled MAPLE KITCHEN with Built In Stainless Steel APPLIANCES, Upper Valance, Backsplash, extended Pantry, Ceramic Floors! Walk-Out from Breakfast Room to fully fenced REAR YARD upper floor is Pristine! with hardwood; gorgeous and spacious Bedrooms include Master Retreat with 4 piece SPA BATH with separate shower and soaker tub! Spacious 2nd 4/piece Bath& linen closet...Inside Entry to Garage & Main Floor Laundry are bonus! Lower Level Legally finished Basement, and Legally permitted separate entrance, boasting 2 generous bedrooms, a kitchen, a 4 piece washroom, Laundry and small office. Located in desirable pocket in short distance to excellent Hospital, schools, shopping, Restaurants & Boutiques, Amenities & Services, Shoppers Drug, Starbucks, French Immersion School, Oakville Soccer Club, Splash Pad & Park, etc. Nothing to do but move in and live, work and enjoy! (id:35762)
Royal LePage Signature Realty
73 Botavia Downs Drive
Brampton, Ontario
Spacious and full of potential, this 5 bedroom, 4 bathroom family home in a desirable Brampton neighbourhood offers bright, functional living spaces designed for comfort and everyday living. The main floor features generous living and dining areas. The finished basement includes a wet bar and versatile space, ideal for recreation, a home office, or potential rental income. Upstairs, four well-sized bedrooms and two full bathrooms provide ample space for a growing family or multi-generational living. Enjoy proximity to Fletchers Meadow Park, Donald M. Gordon Chinguacousy Park, Bramalea City Centre, and a variety of schools. An exceptional opportunity for buyers seeking both comfort and value. For your convenience, some photos have been virtually staged to help visualize the space. (id:35762)
Your Home Sold Guaranteed Realty - The Elite Realty Group
2812 - 5105 Hurontario Street
Mississauga, Ontario
Welcome to your modern urban retreat in the heart of Mississauga! This never-lived-in, stylish 1+1-bedroom, 1-bathroom condo oers the perfect blend of luxury, comfort, and unbeatable convenience. Ideally situated at the lively intersection of Hurontario & Eglinton, you'll enjoy easy access to the new Hazel McCallion LRT, major highways (401 & 403), and just minutes from Square One Shopping Centre, top-rated restaurants, schools, colleges, and entertainment.Inside, the bright and airy suite boasts a smart, open-concept layout with large windows and a private balcony that ood the space with natural light. Premium nishes include quartz countertops, porcelain and laminate ooring, and stainless steel appliances all combining to create a sleek and contemporary living space. In-suite laundry adds everyday convenience. Enjoy resort-style amenities right at your doorstep: Indoor pool, Fully equipped tness centre & yoga studio Sauna and change rooms Rooftop terrace & BBQ area Party & media rooms Pet wash station 24/7 concierge and security. Water, heat, and Rogers high-speed internet (1st year) included! This is a rare opportunity to lease a brand-new unit in one of Mississaugas fastest-growing, most connected communities. One parking included. Book your private tour today and experience luxury living at its best! (id:35762)
Highland Realty
26 - 26 Gibbs Road
Toronto, Ontario
Welcome to this bright and beautifully designed 2-bedroom, open-concept suite offering 732 sq. ft. of stylish living space in the heart of Etobicoke. Located in a well-managed building, this suite features a seamless layout flowing between the living, dining, and kitchen areas. Enjoy floor-to-ceiling windows that flood the space with natural light, a sleek modern kitchen with quality finishes, 2 spacious bedrooms, a walk-in closet, and 2 bathrooms - internet (Wi-Fi) included! Building amenities include an outdoor pool & sun deck, a fully equipped gym & sauna, an outdoor terrace with BBQ area, concierge & security, and a children's play area. Located just minutes from Cloverdale Mall, Highway 427, Kipling Station, and a variety of boutique shops, restaurants, and cafes. Shuttle service to Kipling Station Monday - Friday. Don't miss your chance 26 Gibbs home - a community living delight! (id:35762)
Nestlocal
103 Native Landing
Brampton, Ontario
Park-Facing Semi-Detached, 1870 Sq Ft, 3 Bed, 3 Bath. Well maintained home featuring double door entry, interlocking walkway, and a backyard patio. The spacious main floor offers a combined living and dining area, a separate family room, and a bright breakfast nook overlooking the backyard. Enjoy hardwood flooring throughout. The primary bedroom includes a 4-piece ensuite and walk-in closet. The additional two bedrooms share a Jack-and-Jill bathroom. Convenient second-floor laundry adds to the functionality. Located just minutes from Hwy 410, and within walking distance to grocery stores, schools, and all essential amenities. (id:35762)
Royal LePage Signature Realty












