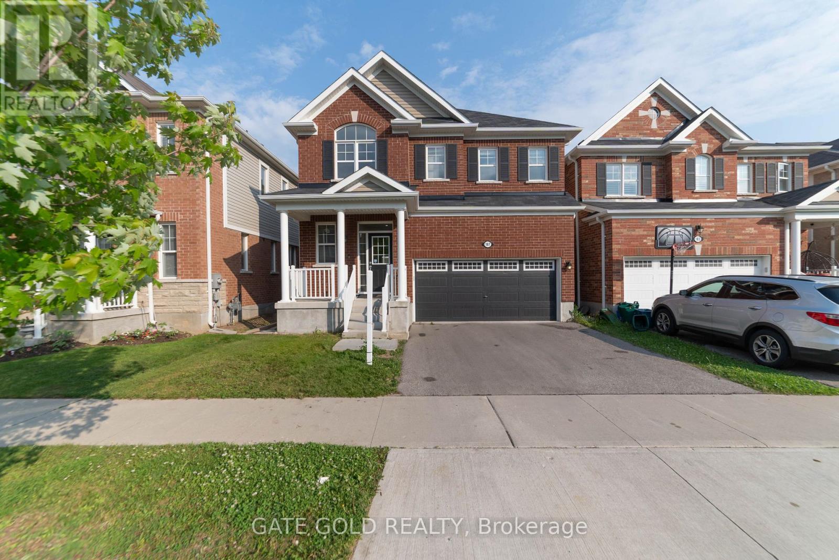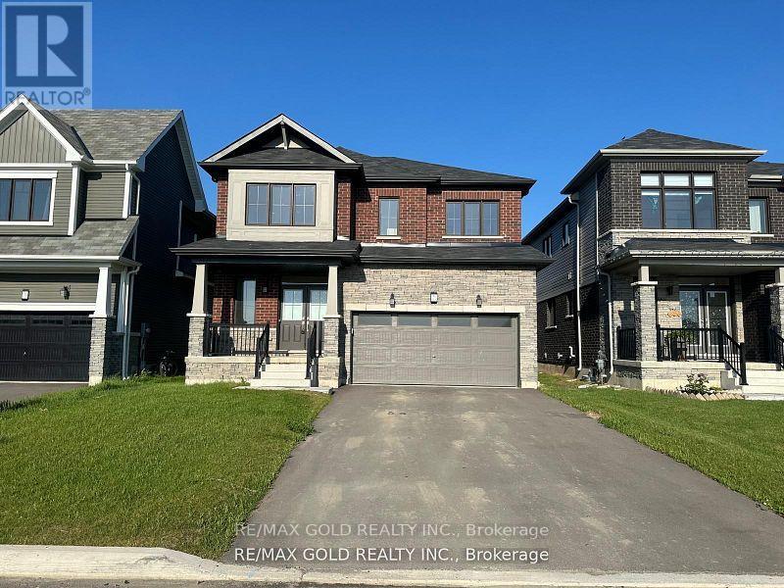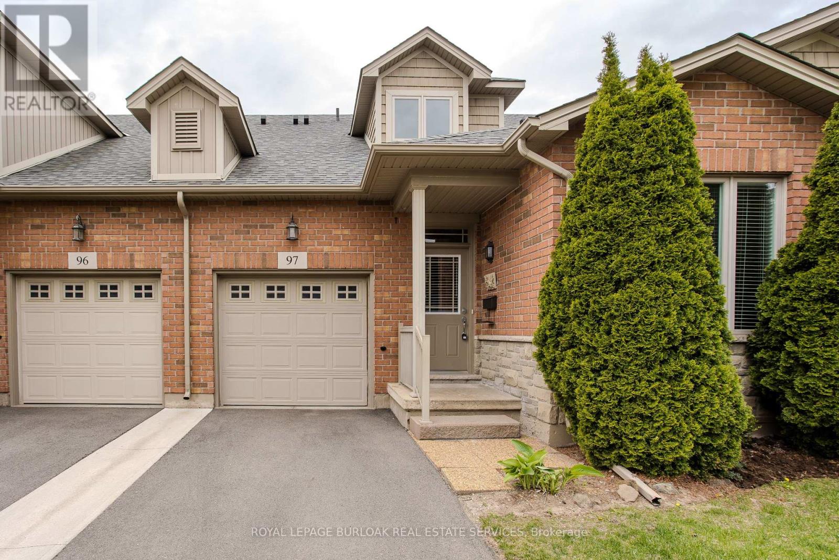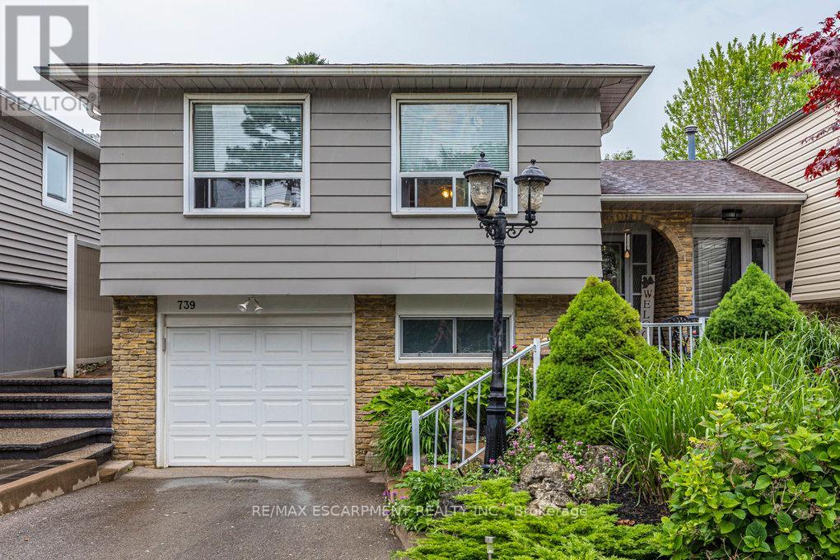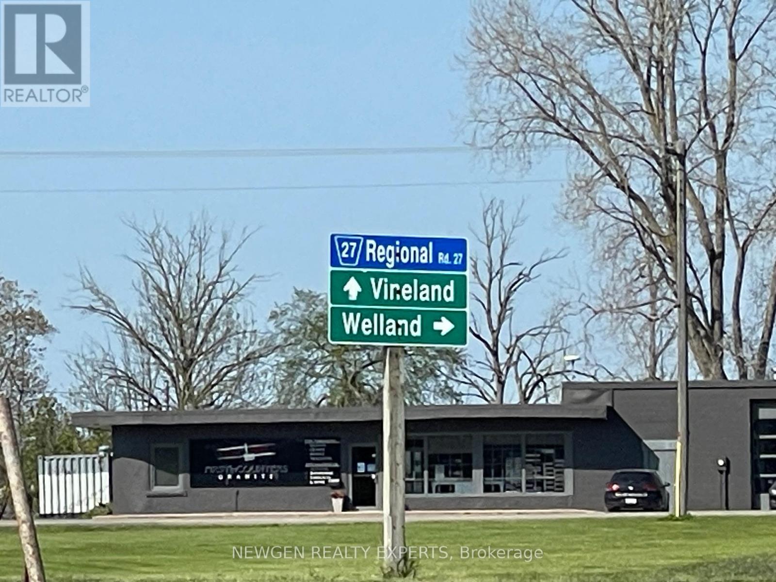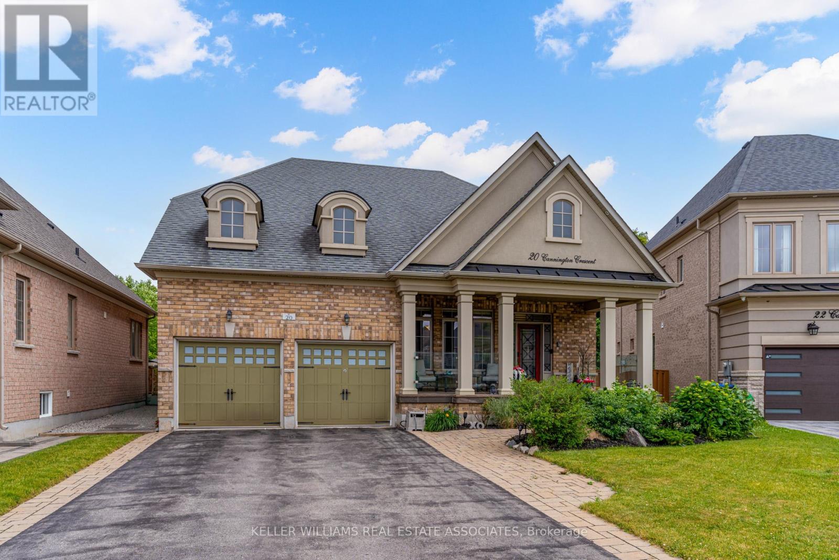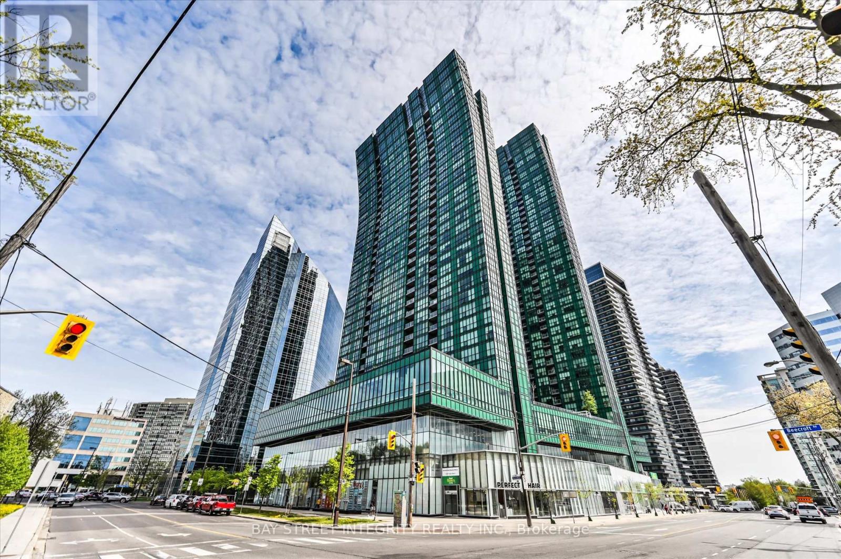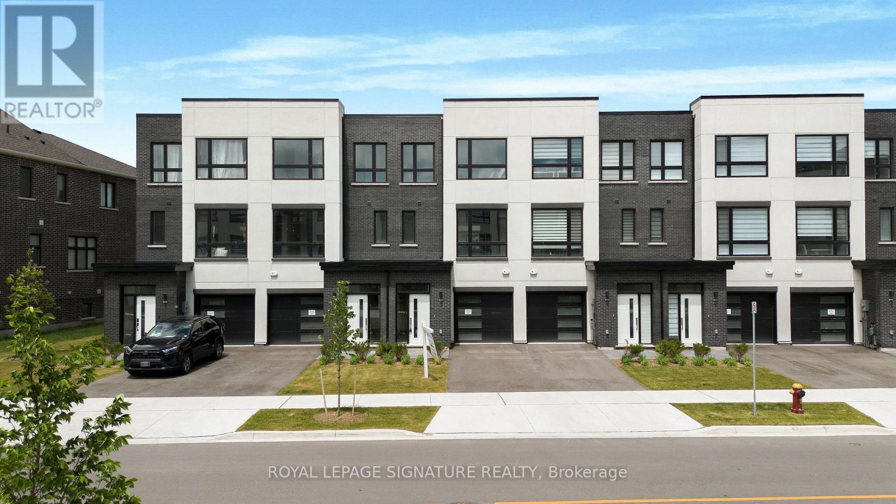4 - 22 Spring Creek Drive
Hamilton, Ontario
Live/ work Unit, 2003 Sq Ft of Retail Space with powder Room. 3 BR's, 3 Washrooms, Great Room, Kitchen with Island /Breakfast Bar & Walkout To Terrace or Residential Upstairs. Minutes to Hwy 407/403, Close to go train, shopping plazas and other amenities. C5 Zoning & Could be used for an office, hair salon, barber shop, nail salon, sporting goods store, clothing store and more. Close to busy Dundas Street, 407, Brant Street, All residential units across the street and more coming, Ver Busy place. (id:35762)
Homelife Maple Leaf Realty Ltd.
187 Ridge Road
Cambridge, Ontario
Welcome to 187 Ridge Rd Cambridge - A Stunning Home in the Highly Desirable Rivermill Community of Hespeler! This beautifully upgraded 4-bedroom, 4-bathroom detached home offers over 4,000 sq ft of finished living space. The main floor boasts a grand foyer with soaring 9-ft ceilings, sun-filled living and formal dining rooms with large windows, and elegant hardwood floors throughout. The chefs kitchen is a true centerpiece, featuring quartz countertops, an oversized island, extended cabinetry, stainless steel appliances, and a spacious breakfast area overlooking the backyard. Upstairs, the primary bedroom retreat offers two walk-in closets and a luxurious ensuite. Bedroom 1 features its own private ensuite and walk-in closet, while Bedrooms 2 and 3 share a convenient Jack & Jill bathroom, and both include walk-in closets. You'll also love the added convenience of a second-floor laundry room. The new legal basement apartment includes 2 bedrooms, a modern kitchen, new appliances, and a stylish full bathroom currently earning $1,800+ per month in rental income. This is a must-see property combining upscale living with income potential in one of Cambridges most sought-after neighborhoods! (id:35762)
Gate Gold Realty
306 - 1 Wellington Street
Brantford, Ontario
Excellent Location! Discover This Beautifully Situated Condo In The Vibrant Core Of Brantford! Located Just Moments From The Grand River, Scenic Trails, Popular Dining Spots, And The Wilfrid Laurier University Campus. This Unit Presents An Excellent Opportunity For Students And Families. Inside, You'll Find 2 Spacious Bedrooms, 2 Full Bathrooms, And The Added Bonus Of In-Suite Laundry. The Open-Concept Layout Offers A Welcoming Space For Gatherings, While The Modern Kitchen Is Equipped With Crisp White Cabinetry And Stainless Steel Appliances. The Condo Features Exercise Room, Study Room, Party Room, Rooftop Garden. It Is Just Steps Away From Public Transit, Shopping Facilities, Go Train Station, Conestoga College, Banks, YMCA, Harmony Sq, Restaurants. (id:35762)
Century 21 Realty Centre
3210 - 950 Portage Parkway
Vaughan, Ontario
Welcome to Transit City 3 where modern living meets unbeatable convenience in the heart of Vaughan Metropolitan Centre! This meticulously maintained 1 bed / 1 bath suite offers an open-concept layout with floor-to-ceiling windows, chic plank flooring, integrated appliances, and sleek granite countertops. Step out onto your oversized west-facing terrace and soak in unobstructed sunset views. Enjoy bright, airy interiors and a functional design perfect for professionals or couples. Just steps from the VMC Subway, and minutes to Hwy 400/407, this unit offers seamless city access. Dont miss the opportunity to live in one of Vaughans most desirable locations! (id:35762)
Royal LePage Signature Realty
31 Marinucci Court
Richmond Hill, Ontario
Furnished Gem tucked away on a quiet court and gracefully sitting onto edge of a private park, this beautifully redesigned home offers a rare blend of elegance, warmth, and tranquility. Surrounded by nature with a picture-like backdrop, it feels more like a private retreat than a typical suburban home.Step inside to discover a space where thoughtful craftsmanship meets inspired design. The custom kitchen is a chef's dream equipped with premium appliances, an oversized island, and a statement live-edge wood counter that adds both character and functionality. Its a space meant for gathering, cooking, and creating memories.The primary suite has been reimagined as a personal sanctuary, featuring a spa-like ensuite that invites relaxation after a long day. Every detail throughout the home speaks to quality, care, and timeless taste. Located in the prestigious Mill Pond area where charm, community, and convenience come together. (id:35762)
RE/MAX Hallmark Realty Ltd.
33 Erinlea Crescent
Toronto, Ontario
One of Scarborough's greatest neighbourhoods. 4 bedrooms plus a den on second floor. Main floor has newer hardwood floors and hallway tiles (2019) quartz counter (2019). Walkout to patio from kitchen. Basement has 2nd kitchen ideal for extended family. Large laundry room which could accommodate a full bathroom. Parking for 4 cars. New garage door (2024). North Bendale Park entrance just across the street. Schools, parks , TTC, shopping, 401...all extremely convienient. (id:35762)
Right At Home Realty
Lower - 212 Glen Hill Drive
Whitby, Ontario
ALL INCLUSIVE 1 bedroom LEGAL basement apartment in the desirable Blue Grass Meadows community of Whitby! Excellent for one person. Separate side door entrance. New vinyl flooring throughout, elegant quartz countertop in kitchen, fully renovated bathroom with stand up shower & freshly painted in a neutral "white dove" colour. Private laundry room (not shared) with full size washer/dryer, laundry sink and plenty of room for storage. Garage partitioned to allow basement tenant some addional garage storage space. 1 car parking in driveway. Excellent location backing onto Glen Hill Park, minutes to highway 401 for commuters & steps to transit. Various amenities nearby including grocery stores and plenty of restaurants! ** This is a linked property.** (id:35762)
Tanya Tierney Team Realty Inc.
5134 Ontario Avenue
Niagara Falls, Ontario
This Beautiful and Cozy 1.5 storey home will definately surprise you! The updated entrance opens up into the spacious living room and dining area with original hardwood floors and trim. Its large front window provides natural light and views of the trees in the front. Walk into the kitchen and look up at the fabulous vaulted ceiling with exposed wooden beams. The back door leads you to a nice sized deck and ample yard area to enjoy mature trees and some privacy. Upstairs, there are 2 good sized bedrooms with a usable amount of storage space. Basement is waiting for your touch to make a bedrooms for the guest. The location can't be beat! You are a few minutes walking distance to the Falls, Clifton Hill, Casino and attractions. Use as your own escape or an income property. Whatever you choose, the price is right for this detached home to be your own! (id:35762)
Master's Trust Realty Inc.
121 Explorer Way
Thorold, Ontario
Empire Built Most Demanding Model " Meadowsweet" Approximately 2400 Sq Ft Only One and Half Year Old like Brand New Detached 2 Storey, Double Door Entry lead you to the separate Dining Area ,Huge great family room for Entertaining .Open Concept Kitchen With Ample Counter Space Complete W/New Appliances. Huge Breakfast Area W/O to Backyard . 4 Bedrooms, 3 Washrooms Home!!! Double Car Garage Plus 4 Car Driveway (id:35762)
RE/MAX Gold Realty Inc.
97 - 2125 Itabashi Way
Burlington, Ontario
Welcome to this meticulously maintained townhome located in the highly sought-after Villages of Brantwell, a premier adult lifestyle community that offers both comfort and connection. Perfectly suited for those looking to grow into a welcoming, community-oriented neighbourhood, this home is steps away from the vibrant community clubhouse, where you can take part in yoga, social gatherings, and a variety of events year-round. The charming stone and brick façade is framed by beautiful perennial gardens that provide an inviting first impression. Step inside to 1,719 SF of living space with a bright and welcoming entry with soaring ceilings, setting the tone for the open-concept design throughout the main floor. The spacious kitchen is a true highlight, featuring granite countertops, tile backsplash, stainless steel appliances, a dedicated coffee bar, and ample cabinetry perfect for everyday living and entertaining. The living room boasts a rich hardwood floor, a cozy gas fireplace, sloped ceiling, and direct walkout to a private yard ideal for enjoying morning coffee or evening downtime. The main floor primary bedroom offers convenient living, complete with a large picture window, walk-in closet, and a modern 3pc ensuite featuring a glass walk-in shower with built-in bench. An additional large bedroom and 2pc powder room round out the main level. Upstairs, the spacious loft landing offers flexible space for a home office, lounge, or family room. A generously sized bedroom with walk-in closet and a 4pc bathroom completes the upper level perfect for guests. The backyard features a partially fenced concrete patio with privacy trees an ideal spot for a morning coffee or quiet relaxation. This home is the perfect blend of lifestyle, community, and comfort in one of Burlington's most desirable enclaves. Just minutes away from shopping, dining, highways, golf and more! Don't miss out! (id:35762)
Royal LePage Burloak Real Estate Services
74 Beacon Road
Barrie, Ontario
The Harbourview Detached Living in the Harvie Road Project The Harbourview is a 3-bedroom, 2.5-bathroom detached home located in South Barrie's Harvie Road community. This functional two-storey layout includes a single-car garage, an open-concept main floor with a combined kitchen and dining area, and a rear living room that provides direct access to the backyard. The second floor features three bedrooms, including a primary with an ensuite bath and walk-in closet, as well as a centrally located laundry room. Standard finishes include quartz countertops throughout, extended kitchen uppers with soft-close cabinet doors and drawers, rough-in for under-cabinet lighting, and a hardwood staircase from the main to the upper level. Additional features include 9-foot smooth ceilings on the main floor, luxury vinyl plank flooring throughout, large casement windows, a 200 amp electrical service, and a rough-in for a 2- or 3-piece bathroom in the basement. As part of the current pre-construction promotion, buyers will also receive a $2,500 appliance credit and central air conditioning at no additional cost. Visit asadevelopment.ca/now-selling/ to learn more and explore the Harvie Road Project. (id:35762)
Sutton Group Incentive Realty Inc.
215 - 10 Honeycrisp Crescent
Vaughan, Ontario
Stunning Menkes-Built 1-Bedroom Condo! Bright open-concept layout with 9' ceilings, private balcony, modern kitchen with stainless steel appliances, ensuite laundry and quality finishes throughout. Amazing Amenities: 24-hour concierge, Large Fitness Centre, Party Room, Movie Theatre, Guest Suites, Outdoor Bbq Space, Games Room, Yoga Room, Kids Club/Play Area and Workspace. Prime location just steps to IKEA, TTC subway, Vaughan Metropolitan Centre, major highways, dining, shopping, and entertainment. Minutes to Walmart, Dave & Busters, YMCA, and the new hospital in a growing community. (id:35762)
Century 21 Kennect Realty
1613 - 78 Harrison Garden Boulevard
Toronto, Ontario
Location! Location! Location! Luxury @ Its Best! Prestigious Skymark In The Heart Of Avondale Community. Million $ State Of The Art Amenities; Virtual Golf, Bowling, Billiard And Card Room, Library And More! This Bright & Upgraded 2Br/2Wr Has Upgrades! Breathtaking Panoramic View Of Ny City Centre And Yonge. Unit Features new laminate floors, Granite Counters, Large Windows. One of the most desirable buildings in the neighborhood, very clean and family oriented building. (id:35762)
Homelife/miracle Realty Ltd
78 Tisdale Avenue
Toronto, Ontario
End Unit Townhouse Right At Eglinton and Victoria Park. Spacious, Functional Layout Features Bright 4 Bedrooms, 4 Baths. Upgraded Laminate Flooring Throughout, Open Concept & Modern Kitchen w/ Stainless Steel Appliances, Quartz Countertop, Natural Oak Staircases, Private Ground Floor Garage W/Direct Access To the unit. Ground Office Can Be Used An Extra Bedroom, Minutes To Eglinton LRT, TTC, Shopping, Groceries, Schools & More! 10 Minutes Walk To The Future 19-AcreRedevelopment Golden Mile Shopping District. (id:35762)
Union Capital Realty
2115 - 8 Widmer Street
Toronto, Ontario
Affordable newer Theatre District studio with sleek modern design. Excellent layout. Very convenient location. Close to everything you need: brand new No Frill, St. Andrew TTC station, restaurants, cafes, TIFF, OCAD, U of T and many more. 24 hr concierge, guest suites, lounge/study room, gym, theatre, event room w/kitchen, steam room, outdoor pool, hot tub, terrace with bbq, yoga room. (id:35762)
Royal LePage Flower City Realty
43 Conlin Court
Centre Wellington, Ontario
Welcome to 43 Conlin Court, a captivating retreat in the heart of Fergus, nestled on an expansive lot that blends serene country charm with city convenience. Situated on one of the largest lots in the subdivision, this property offers a peaceful and private setting on the court in the Storybrook neighbourhood. Step inside to a thoughtfully designed layout meticulously updated home that radiates warmth, oversized windows and trim, creating a bright and airy atmosphere that is truly an awe inspiring enhancement that you simply won't find elsewhere. With over 3000 square feet of exquisitely finished living space, this home offers an open-concept kitchen and dining area perfect for living, hosting and creating wonderful memories. Upstairs, discover four spacious bedrooms, master bedroom layout with large walk in closet and luxury ensuite. The second floor also boasts another bedroom with its own ensuite attached. It doesn't stop there, another bedroom with another ensuite bathroom providing comfort and privacy for all guests and residents. Outside, the backyard steals the spotlight. Lots of storage in this well laid out family home. With parking for four in the driveway and two in the attached garage, this home is as practical as it is enchanting. The basement remains a blank slate for your own custom designing and building taste, adding value and flexibility to this masterpiece. Don't miss your chance to own this Fergus gem-perfect home. There are some homes you need to see in person to understand the quality of the features and finishes - this is one of them! View Floor Plans and Virtual Tour attached to listing. (id:35762)
RE/MAX Realty Services Inc.
739 Hager Avenue
Burlington, Ontario
This is your opportunity to own a freehold semi-detached home in one of Burlington's most sought after neighbourhoods. Welcome to 739 Hager Ave. This 3+1 bedroom, 1.5 bathroom home, is ideally situated on a quiet, tree-lined street in the heart of Burlington. Walking distance to Spencer Smith Park, the lakefront, the GO Station, and all the shops, cafés, and restaurants downtown has to offer this is a location that truly has it all. Inside, you're greeted by a bright and welcoming foyer perfect for kicking off those boots. Your main floor offers sun-filled living and dining rooms, perfect for everyday living and hosting family and friends. The eat-in kitchen offers plenty of space for morning coffee or weeknight dinners. Upstairs, Three generously sized bedrooms and a full 4-piece bathroom complete your main level. The finished lower level adds incredible versatility with a cozy rec room with fireplace, extra bedroom or office ideal for guests, teens, or working from home. Inside entry from garage makes this space extra versatile. Step outside and unwind in your very own backyard oasis, featuring a peaceful pond, an extended deck, and a covered gazebo the perfect setting for warm summer evenings and weekend barbecues. With an attached garage, private drive, and unbeatable walkability, 739 Hager Avenue offers the perfect blend of comfort, character, and convenience! (id:35762)
RE/MAX Escarpment Realty Inc.
80 Reichert Court
Milton, Ontario
Welcome to this beautifully maintained 2-storey end-unit townhouse, tucked away on a quiet court in Milton with beautiful neighbourhood. With its generous layout, income potential, and premium end-unit location, this property offers incredible value for families and investors alike. This spacious home features 4 bedrooms upstairs, 1 additional bedrooms in the fully finished basement, and 4 bathrooms throughout. The open-concept main floor is filled with natural light and offers a seamless flow between the living and kitchen areas. The kitchen is a chefs dream with stainless steel appliances, ample cabinetry, and a large center island perfect for meal prep and casual dining. From the living area, step out to your private backyard ideal for summer gatherings or quiet evenings outdoors. Upstairs, you'll find four generously sized bedrooms, including a bright primary bedroom with its own 4-piece ensuite. The fully finished legal basement with separate side Entrance offers fantastic guest or rental potential, complete with a full kitchen, 1 bedrooms, a bathroom. Giving that little bit of extra help with the mortgage or multigenerational living. Located within walking distance to Hospital, parks, schools, and just minutes from everything Milton has to offer, this home blends comfort, space, and accessibility in one exceptional package. (id:35762)
Exp Realty
1144 Barclay Circle
Milton, Ontario
Mattamy Built Freehold Townhouse in Hawthorne Village in Milton. Croftside End Unit Siding Onto Community Parkette. Fenced Rear Yard With Deck. 3 Bedrooms, 3 Baths, Finished Basement With Large Family Room. 3 Piece Ensuite Bath With Large Walk-In Shower. Large Walk-In Closet. Additional Side Windows Overlooking Park. Approximately 1365 Sq. Ft Above Grade As Per Builder's Specs. Single Garage With Access To House. Front Covered Porch. Calm and Peaceful Community, 2 years old roof, Freshly Painted, High End Appliances. 2 minutes access to GO Bus and 5 minutes to GO Train. (id:35762)
Century 21 Red Star Realty Inc.
24 Kootenay Place
Brampton, Ontario
Absolutely stunning premium corner lot detached home offering an abundance of natural light with extra windows and a bright, open layout. This freshly painted beauty features a double door entrance with upgraded modern inserts, a double car garage, pot lights inside and out, elegant crown mouldings, deco pillars, and 9 ft ceilings on the main floor. The upgraded modern kitchen is equipped with newer stainless steel appliances and opens to a cozy family room with a fireplace, perfect for gatherings. The oak staircase leads to a hardwood upper level with four spacious bedrooms, four bathrooms, and convenient second-floor laundry. The primary bedroom includes a luxurious ensuite with a relaxing Jacuzzi tub. Major updates include a brand new deck (2023), new A/C, new roof (approx. 2 years), and a new furnace, providing comfort and peace of mind. Situated in a family-friendly neighbourhood just minutes from bus stops, top-rated schools, plazas, grocery stores, parks, and scenic trails, this home combines style, comfort, and unbeatable convenience in one exceptional package. (id:35762)
RE/MAX Gold Realty Inc.
R 3 - 4602 Steeles Avenue E
Markham, Ontario
Location! Location! Location! Great Exposure: Immaculate Ground Level Retail Unit Facing Steeles, 1099 S.F. (as per Land Registry Office) . High Traffic, Great Exposure, 17' High Ceiling, Bright Open Retail Unit Also Good For Health N Beauty, Spa N Salon, Office, Learning/Music School, Medical Or Dentist Office, 2 Sets Of Double Door, Flexible Immediate Closing With Vacant Possession, 2 Exclusive Use Parking Spaces. (id:35762)
RE/MAX Excel Realty Ltd.
1993 Boyes Street
Innisfil, Ontario
Welcome to this stunning all-brick and stone detached home, perfectly situated on a premium corner lot in the serene town of Innisfil. This immaculate residence feels brand new and offers a spacious, open-concept design ideal for modern living.Boasting four generous bedrooms and three well-appointed bathrooms, this home stands out as one of a kind on the street, featuring an extra-large lot for added privacy and outdoor enjoyment. The main floor showcases elegant hardwood flooring, complemented by expansive windows that flood the space with natural light, creating a warm and inviting atmosphere.The gourmet kitchen is a chefs delight, complete with stainless steel appliances, sleek countertops, and a large center island, seamlessly connecting to the living and dining areasperfect for entertaining. A dedicated main-floor office offers a private and quiet workspace, which can also serve as a fifth bedroom for added flexibility.The unspoiled basement presents endless possibilities, with the potential to create a spacious two-bedroom, two-bathroom apartmenta fantastic investment opportunity or in-law suite.This is more than just a houseits a place to call home. Dont miss the chance to experience its beauty and charm firsthand! (id:35762)
Exp Realty
Retl 3 - 4602 Steeles Avenue E
Markham, Ontario
Great Location! Great Potential, South Facing On Steeles Next To Bus Stop, High Traffic, Great Exposure, 1099 S.F. (as per Land Registry Office)17' High Ceiling, Good For General Retail, Spa, Salon, Professional Office, Brokerage, Travel Agency, Medical Clinic Or Drug Store, 2 Sets Of Double Entrance Doors, Available For Immediate Possession, 2 Exclusive Use Parkings (id:35762)
RE/MAX Excel Realty Ltd.
45 Woodward Avenue
Markham, Ontario
Welcome To 45 Woodward Ave. Bungalow Situated On A Premium 50X140 Lot With Long Driveway & Detached Garage. Step Outside To A Beautiful Backyard With Patio Space. Landscape This Into Your Oasis. Opportunity Awaits. (2) Entrances. 3+1 Bedrooms ( One Used For Separate Dining Area W/Walk Out On Main ) Updated Bathrooms And Finished Basement! (id:35762)
RE/MAX Atrium Home Realty
116 - 39 Danforth Road
Toronto, Ontario
*RENTAL INCENTIVE -- ONE MONTH FREE When Signing A 13 Month Lease Term* Say Hello To Suite 116 At The Towns On Danforth, Where Urban Energy & Diverse Culture Inspires An Enviable Way Of Life. Thoughtfully Finished, Spacious Suite Boasts 3 Bedrooms & 2 Full Bathrooms. Open Concept Layout Spanning Over 841SF Of Functional Interior Living Space With An Additional 185SF Private Patio To Garden, Entertain, Or Simply Relax On. Beautiful, Modern Kitchen Offers Full Sized Stainless Steel Appliances, Stone Countertops, & Ample Storage. All Light Fixtures & Window Coverings Included [Roller Blinds Throughout]. Primary Bedroom Is Generous In Size With 3pc. Ensuite & Suitable Closet Space. Separate Room Den Doubles As The Perfect Home Office Space. Ensuite, Stacked Laundry. Tenant To Pay: Water, Gas, & Hydro - All Separately Metered. A Short Distance To Victoria Park Station And Main Street Station Connecting You To The Bloor-Danforth Subway Line. As Well, Danforth GO Station Is A 6-Minute Ride Away. 1 Underground Parking Space Included. (id:35762)
Psr
229 - 70 Forest Manor Road
Toronto, Ontario
Luxury Emerald City Phase 1 Condominium. Function Layout 1 Bedroom Unit, Quiet with Terrace. Spacious Bedroom With LargeWindow. Granite Kitchen Countertop, Glass Tiled Black Splash, 24 Hr Concierge, Fabulous Amenities. 36 Story Building With Direct Access ToSubway & Fairview Mall. Close To Park, Public Library, School, Community Centre And Minutes Drive To 401/404. (id:35762)
Hc Realty Group Inc.
709 - 35 Bastion Street
Toronto, Ontario
Experience Exceptional Lakefront Living at York Harbour Club. Step into this stunning, sun-filled corner suite featuring 2 spacious bedrooms, a versatile den ideal for a home office, and 2 modern bathrooms. Freshly painted and in immaculate condition, this bright and quiet unit is located at the end of the hallway for maximum privacy. Enjoy breathtaking lake and park views from your spacious balcony, with walkouts from both the living room and primary bedroom, which also features a walk-in closet and a private ensuite. The chefs kitchen is designed for entertaining, offering granite countertops, stainless steel appliances, a breakfast bar, and an open-concept layout. Included: 1 parking spot and 1 locker. Live steps from the lake, transit, shopping, restaurants, Stackt Market, Loblaws, LCBO, waterfront trails, CNE, Rogers Centre, CN Tower, Financial District, and Billy Bishop Airport. Everything you need is at your doorstep. (id:35762)
RE/MAX Real Estate Centre Inc.
943 - 8 Hillsdale Avenue E
Toronto, Ontario
The Epitome Of Luxury Living In The Coolest Condo In The Area, Conceived By The Famous Designer Karl Lagerfeld! The New Modern Kitchen Is Perfect For Culinary Enthusiasts, Boasting Integrated Appliances And An Open Layout That Flows Into The Living And Dining Area. With Large Windows Providing Plenty Of Natural Light, High Ceilings And Stunning Finishes, This Suite Exudes Luxury. Enjoy Sliding Door Access To The Huge Private Balcony So You Can Enjoy The Outdoors And Soak Up Fresh Air! The Bedroom Features A Large Double Closet And Access To The Balcony. The Bathroom Has Sleek Finishes And A Large Luxurious Shower. The Art Shoppe's Amenities Are Unparalleled. Enjoy The Outdoor Pool, A Gym Facility, Rooftop Deck And Concierge Services, To Name A Few. Plus, The Popular Farm Boy Supermarket, Staples And Trendy Oretta Restaurant Are Conveniently Located In The Same Building. Just Steps Away From The Subway, Parks, Boutiques, Restaurants And More, This Suite Has It All! (id:35762)
Master's Trust Realty Inc.
150 Whitney Avenue
Hamilton, Ontario
Discover this inviting brick bungalow in desirable Westdale, perfectly situated within walking distance to local parks and schools (St. Mary's), and just minutes from McMaster University. This home has been in the same family since the early 1980s, and presents a unique blend of comfort and potential. Step inside to an eat-in kitchen equipped with modern stainless steel appliances, durable ceramic flooring, and attractive semi-solid oak cabinetry. The main living area features a bright living room with laminate flooring and electric fireplace, open to the versatile dining room. This space offers the flexibility to be easily converted back into a third bedroom, given its existing closet and window. A 4-piece bathroom and two well-proportioned bedrooms, including the primary suite, complete the main floor. The lower level features an open-concept recreation room, complete with a wet bar. This level also includes a 3-piece bathroom, a dedicated laundry/furnace area, and a cold room for extra storage. Outside, the fenced backyard has an inground pool, (10-foot deep & 3-foot shallow end) A large 21 x 12 ft pool/workshop shed with hydro and concrete floor & provides ample storage and utility. Was originally a garage. Bonus: side drive, a separate side entrance to the lower level, and recent updates to the furnace, air conditioning, and shingles. This property is offered for sale in "as is" condition. (id:35762)
RE/MAX Escarpment Realty Inc.
24 - 62078 Regional Road
Wainfleet, Ontario
Rare chance for investors or owner-operators to acquire a self-serve gas station with a 1,800 sq. ft. convenience store and a spacious 3+2 bedroom house with a finished basement. This sale includes both the business and land, ideally located near the busy intersection of Regional Road 24 and River Road in the high-traffic Niagara Region, surrounded by residential neighborhoods and tourist routes. The station is currently closed and requires renovations. but offers a great opportunity to generate strong income once reopened. There is no existing fuel supply contract, giving the buyer the flexibility to partner with any gas brand of their choice. With an on-site home included, this property is perfect for someone looking to live and operate their own business. Lots of potential to upgrade, rebrand, and grow in a well-positioned location. Property is being sold "AS IS, WHERE IS" (id:35762)
Newgen Realty Experts
5043 St Lawrence Avenue
Niagara Falls, Ontario
Welcome to this newly renovated, three bedroom with two and half bathroom beautiful house! Looking for a great tenant with immediate possession. This sun-filled home is in a quiet, family-friendly neighborhood that has its own backyard and large deck! The opened kitchen with a centre island and living room with dining room total open concept! Easy and close access to the HWY and all of the major attractions that Niagara Falls has to offer. Be the first to live in this newly renovated home. Available immediately, first and last months rent, job letter, pay stub, credit check, and references required. (id:35762)
Bay Street Group Inc.
131 Gunn Avenue
Cambridge, Ontario
Hespeler Village Estate Sale! Sitting on a 65x120 private lot with an inground pool (as is). This home is being sold in "as is, where is" condition. Realtors - when showing, please be aware of your clients in the home. 72 Hrs Irrevocable for all offers as per the estate. Please include the probate clause. A perfect lot in an established neighbourhood. Steps to all amenities. Thank you for showing. L/B + Estate for any information provided. (id:35762)
Royal LePage Realty Plus
15 Ironwood Court
Thorold, Ontario
This exclusive custom built home built in 2018 with a corner large lot. Open concept main floor with 9 ft ceilings. The gorgeous gourmet kitchen has full high cabinetry, quartz counter tops. The main living space offers separate dinning area with built in pantry, shelving, gas fireplace and patio door to the rear yard. Basement has a separate entrance , roughed in bathroom and enlarged windows , could offer you extra more then 1000 sq ft living space. (id:35762)
Homelife Landmark Realty Inc.
6 Worthview Court
Toronto, Ontario
Welcome to this beautifully renovated 4-bedroom, 3-bathroom home, thoughtfully updated from top to bottom. Spanning four spacious levels (main, upper, lower and basement), this residence offers generous living space, including a separate family room and a large recreation room, perfect for both relaxation and entertaining. Enjoy the full use of the expansive backyard and private driveway with parking for two vehicles. Please note: the basement apartment (sub-basement level) and garage are not included in the rental. A small compromise for the opportunity to enjoy such a stylish and spacious home. Recently upgraded throughout with modern finishes and features, this home is ideally located in a park lovers paradise with four parks nearby and convenient access to Highways 401 and 427 as well as the TTC. This is a unique opportunity you won't want to miss. (id:35762)
Royal LePage Terrequity Realty
512 - 509 Dundas Street W
Oakville, Ontario
Welcome To The Boutique "Dunwest Condo"! This Beautiful Unit Is Sure To Impress. This Two Bedroom East Facing Unit Offers Practical Living Space, One Parking Space, One Locker, 9FTCeilings, Floor To Ceiling Windows, Upgraded Flooring Throughout, And Much More. The Kitchen Boasts Beautiful Cabinetry, S/S Appliances, A Large Centre Island With A Quartz Countertop And An Under Mount Sink. It Also Combines With The open Concept Living/Dining Combo With Access To The Balcony. The Primary Bedroom Boasts A Luxurious 3PC Ensuite And A Large W/I Closet. The Second Bedroom Has Another Large Closet And Large Window. Steps To Fortino's, Food Basics,Banks, Restaurants, Dentist, Shops, Parks And Much More. Conveniently Located In Glenorchy Neighbourhood And Is In Close Proximity To Oakville GO Station, Highway 403 And 407, Oakville Trafalgar Memorial Hospital, Sixteen Mile Creek, Glen Abbey Golf Course, And Much More! (id:35762)
Royal LePage Signature Realty
20 Cannington Crescent
Brampton, Ontario
Nestled at the end of a quiet crescent in the prestigious Estates of Credit Ridge, this executive bungaloft is a true one-of-a-kind opportunity. Backing onto a ravine and designed with entertaining in mind, the backyard is a private resort-style retreat featuring a heated saltwater pool, hot tub, cabana with a full bathroom & shower, wet bar, and extensive hardscaping for effortless outdoor living. Inside, enjoy a 3,233 square foot floor plan of thoughtfully customized living space (plus a finished basement), with soaring ceilings, pot lights, hardwood floors, crown mouldings and radiant heated floors throughout the main level, lower level, and garage. The open-concept, upgraded kitchen and living area overlook the backyard oasis and are complemented by an additional custom bar area and loft space with an open lounge, bedroom and full bathroom- ideal for hosting. The main floor also includes a separate den/office, huge laundry room, and direct access to the garage via the mud room. The spacious primary bedroom is tucked away on the main floor with a large ensuite and walk in closets. You'll find incredible versatility in the basement, where there are two separate spaces. One side features french doors that walkout to the backyard, a large rec room, bedroom, steam room, 4-piece bath, and another custom bar while the other has a fully self-contained 1-bedroom suite with its own kitchen, private side entrance, and direct access to the side yard adding flexibility for multigenerational living or a nanny suite. With 9ft ceilings, large windows and an abundance of pot lights, the lower level does not feel like your typical basement - the projector and lots of wall space make it a great spot for movie night or watching sports events. Car lovers will appreciate the double garage with a car lift and heated floors, plus the parking for 10 vehicles in the driveway.This home checks every box- luxury, privacy, and functionality in a sought after location! (id:35762)
Keller Williams Real Estate Associates
207 - 41 Danforth Road
Toronto, Ontario
*RENTAL INCENTIVE -- ONE MONTH FREE When Signing A 13 Month Lease Term* Say Hello To Suite 207 At The Towns On Danforth, Where Urban Energy & Diverse Culture Inspires An Enviable Way Of Life. Thoughtfully Finished, Spacious Suite Boasts 2 Bedrooms + Separate Room Den & 2 Full Bathrooms. Open Concept Layout Spanning Over 760SF Of Functional Interior Living Space. Beautiful, Modern Kitchen Offers Full Sized Stainless Steel Appliances, Stone Countertops, & Ample Storage. All Light Fixtures & Window Coverings Included [Roller Blinds Throughout]. Primary Bedroom Is Generous In Size With 3pc. Ensuite, Suitable Closet Space & A Walkout To Your Private Balcony. Separate Room Den Doubles As The Perfect Home Office Space. Ensuite, Stacked Laundry. Tenant To Pay: Water, Gas, & Hydro - All Separately Metered. A Short Distance To Victoria Park Station And Main Street Station Connecting You To The Bloor-Danforth Subway Line. As Well, Danforth GO Station Is A 6-Minute Ride Away. 1 Underground Parking Space Included. (id:35762)
Psr
6105 - 11 Yorkville Avenue
Toronto, Ontario
Elevate Your Lifestyle In Yorkville With This Brand-New Studio 1-Bathroom Luxury Residence On The 53rd Floor Of One Of Torontos Most Prestigious New Skyscrapers. This Stunning Suite Features An Expansive Open-Concept Layout, Large Windows With Unobstructed Panoramic Views Of The City And Lake Skyline View. The Chef-Inspired Kitchen Features Integrated Miele Appliances, A Striking Waterfall Island, And Sleek Contemporary Finishes. Modern Style Bathrooms, Private High-Speed Elevators Servicing Only The Upper Floors, And Access To A Curated Collection Of World-Class Amenities Set This Residence Apart. Enjoy The Infinity Pool, State-Of-The-Art Fitness Center, Zen Garden, Bordeaux Outdoor Lounge, And A Professional Business Centre With Boardroom. This Is Located In Yonge/Bloor Near Top Universities Including The University Of Toronto And Toronto Metropolitan University, And Yorkvilles Renowned Shopping, Dining, And Cultural Attractions Like The Royal Ontario Museum. 11 Yorkville, Offers The Perfect Way To Relax And Indulge. This Is A Rare Opportunity To Live In A Landmark Address With Exceptional Design And Luxury. Dont Miss Your Chance To Experience The Yorkville Lifestyle. (id:35762)
Homelife/future Realty Inc.
2 - 1 Beatrice Street
Toronto, Ontario
Trinity-Bellwoods! Stylishly renovated and professionally managed, this 1-bedroom suite on the main floor is full of light and character. A stone's throw from the park, the location is ideal. Features include a large kitchen with a dishwasher and lots of storage, a 4-piece bathroom with skylight, ensuite laundry, central heat/AC, and a small shared outdoor patio space. Street parking from the City, utilities are extra ($150/mth flat fee). Steps to Trinity-Bellwoods park, Dundas streetcar, the best Queen West shops and restaurants, and so much more. An excellent property manager takes care of maintenance and repairs. (id:35762)
Royal LePage Real Estate Services Ltd.
Gph13 - 470 Front Street W
Toronto, Ontario
This luxury 3 Bedroom and 3 Bathroom condo suite offers 1288 square feet of open living space and 10 foot ceilings. Located on the GPH floor, enjoy your South West facing views from a spacious and private balcony. This suite comes fully equipped with energy efficient 5-star stainless steel appliances, integrated dishwasher, contemporary soft close cabinetry, in suite laundry, standing glass shower, and floor to ceiling windows with coverings included. 2 Parking spots and 1 secured locker are also included in this suite. (id:35762)
RE/MAX Professionals Inc.
2007 - 11 Bogert Avenue
Toronto, Ontario
Welcome To 11 Bogert Ave Unit 2007, Iconic Emerald Park Condo! A Prime Location In The Heart Of Yonge & Sheppard, North York! This Beautiful 2+1 Beds, 2 Baths Corner Unit Features Floor To Ceiling Windows With City View, Impressive 9 Ft Ceilings. Spacious Living Combined With Dining Area And An Open Concept Kitchen With A Quartz Counter Top And Centre Island, Equipped With Integrated Miele Appliances. Primary Bedroom Boasts 4 Pc Ensuite And Floor To Ceiling Windows. Experience Top-Tier Amenities, Including Indoor Pool, Gym, Sauna, Whirlpool, Rooftop Patio & Garden, Media & Party Room, Guest Suites, Games Room, And 24/7 Concierge. This Vibrant Neighborhood Offers Unparalleled Convenience, With Everything You Need Just Steps Away. Direct Indoor Access To Sheppard-Yonge Subway, Just Steps To Whole Foods Supermarket And Groceries, Cafe/Restaurants, Entertainment & Cinemas, Educational Institutions, Medical, Legal & Bank Services, And Magnificent Office Towers. Only 3 Mins Drive To Hwy 401 And Quick Access To Hwy 404 And DVP. (id:35762)
Bay Street Integrity Realty Inc.
89 - 30 Times Square Boulevard
Hamilton, Ontario
The Stunning 3 Bedroom Townhouse Located In The Community Of Central Park. Professionally Upgraded Throughout. Amazing Open Concept Layout With Hardwood Floors And Oak Stairs. Modern Kitchen With Upgraded Cabinetry, Quartz Counters, Stainless Steel Appliances & Breakfast Bar. Bright Dining Room With Walk Out To Balcony. B/In Garage With Direct Access. Perfect Location For Commuters With Redhill Expressway, Walking Distance To Loads Of Amenities Shopping Center, Food Chains, Cineplex Etc. (id:35762)
Homelife Landmark Realty Inc.
12 - 485 Bristol Road N
Mississauga, Ontario
Rarely Offered Corner Townhouse in Prime Mississauga! Welcome to this bright and spacious 3-bedroom, 3-washroom corner townhouse in a quiet, executive enclave. Ideally situated between Square One and Heartland Town Centre, this sun-filled home offers both comfort and convenience. Enjoy a modern kitchen with a walk-out to a private balcony perfect for morning coffee or evening relaxation. The lower-level family room features a walk-out to the backyard, adding versatile living space for families or entertaining. This home offers a double-car garage plus a 2-car driveway providing a total of 4 parking spots. Close to top-rated schools, transit, and major highways (401 & 403), this home checks all the boxes for location and lifestyle. There is a walk-out to quiet, peaceful stone patio and a private balcony as well. (id:35762)
Century 21 People's Choice Realty Inc.
2006 - 10 Eva Road
Toronto, Ontario
9ft ceiling, NE corner suite with beautiful views of the Toronto skyline and Lake Ontario, All electric light fixtures & window coverings included. Full Sized Stainless Steel Fridge, S/S Stove & B/I Dishwasher, S/S Microwave, Washer & Dryer. (id:35762)
Century 21 Leading Edge Realty Inc.
3055 Trailside Drive
Oakville, Ontario
Brand New Freehold Townhome In Oakville. This Stunning Residence Features 2,277 Sq. Ft. 3Bedrooms 3 Bathrooms And Laminate Flooring Throughout, The Living Area Features A 10Ceiling And A Functional Open Concept Design, While The Italian Trevisana Kitchen Is A Chef's Dream With A Breakfast Area, Modern Appliances, Quartz Countertops & Backsplash, The Separate Dining Space Is Ideal For Entertaining. Enjoy The Seamless Flow From The Living Room To A Walk-Out Terrace,Ideal For Relaxing. The Master Bedroom Offers A Spacious Walk-In Closet And An Ensuite Bath Featuring A Double Vanity, Along With A Private Balcony That Provides A Spa-Like Escape.Surrounded by Fine Dining, Top Shopping Destinations, A Beautiful Shoreline, And Exceptional Public And Private Schools In The Gta. Conveniently Located Near Highways 407 And 403, GO Transit, And Regional Bus Stops. Don't Miss Out On The Chance To Call This Beautiful Home Yours! LED lighting throughout the home, Tankless Domestic Hot Water Heater, Stainless steel hood fan,Island with one side waterfall, One Gas connection for barbeque in the back yard. One hosebibb in the back yard and in the Garage (id:35762)
Royal LePage Signature Realty
512 - 509 Dundas Street W
Oakville, Ontario
Welcome To The Boutique "Dunwest Condo"! This Beautiful Unit Is Sure To Impress. This Two Bedroom East Facing Unit Offers Practical Living Space, One Parking Space, One Locker, 9FT Ceilings, Floor To Ceiling Windows, Upgraded Flooring Throughout, And Much More. The Kitchen Boasts Beautiful Cabinetry, S/S Appliances, A Large Centre Island With A Quartz Countertop And An Under Mount Sink. It Also Combines With The Open Concept Living/Dining Combo With Access The Balcony. The Primary Bedroom Boasts A Luxurious 3PC Ensuite And A Large W/I Closet. The Second Bedroom Has Another Large Closet And A Large Window. Steps To Fortino's, Food Basics, Banks, Restaurants, Dentists, Shops, Parks, And Much More. Conveniently Located In Glenorchy Neighbourhood And Is In Close Proximity To Oakville GO Station, Highway 403 And 407, Oakville Trafalgar Memorial Hospital, Sixteen Mile Creek, Glen Abbey Golf Course, And Much More! (id:35762)
Royal LePage Signature Realty
1403 - 330 Burnhamthrope Road
Mississauga, Ontario
Looking to lease 2 bedroom& 2 full washroom units for lease in the most demanding area of Mississauga ( City Centre ) & one of the best Ovation buildings. Very well kept unit with large open balcony opening to unobstructed skyline & lake views. Open concept modern layout with eat in kitchen with Centre island, combining Living & dining. 2 good size bedrooms, master bedroom 4pcs ensuite. Walking distance to Celebration square, Square one mall, YMCA, City hall, Library. Public transport at the doorstep, close to Go bus terminal & Cooksville go train station. Close to all the facilities like shopping plaza, medical Centre, groceries store's, restaurant's. In building recreational amenities include swimming pool, pool room, gym, guest suites, party hall, 24hrs concierge. (id:35762)
Save Max Real Estate Inc.
42 Kambalda Road
Brampton, Ontario
Welcome to this Exquisite 5+2 Bedroom, 7-Bathroom Detached Residence in the Sought-After Community of Northwest BramptonDiscover over 4,600 sq. ft. of beautifully designed living space in this meticulously upgraded home, perfectly suited for multi-generational living and modern convenience. Rarely offered, the second level features five spacious bedrooms, along with an upper-level laundry room for optimal practicality.The fully finished legal basement apartment, complete with a separate entrance, offers two additional bedrooms, a wet bar equipped with built-in Wi-Fi lighting, and a luxurious custom steam showeran exceptional space for extended family or rental income.Key upgrades include: Stamped concrete surrounding the propertyNew fencing for added privacyDual laundry facilities (main and basement)Pot lights throughout the homeA custom accent wall in the family room, featuring Wi-Fi enabled ambient lightingSun-drenched interiors throughout the day due to the homes favorable orientationLocated just minutes from Mount Pleasant GO Station, with top-rated schools, parks, and local amenities nearby, this residence offers the perfect balance of elegance and accessibility.Additional Features:Gourmet stainless steel appliancesExceptionally spacious bedroomsProfessionally finished legal basement suiteSituated in a vibrant and family-friendly neighborhoodThis is truly a home where luxury meets functionality. A new Costco coming at Mayfield and Creditview (id:35762)
Royal LePage Certified Realty


