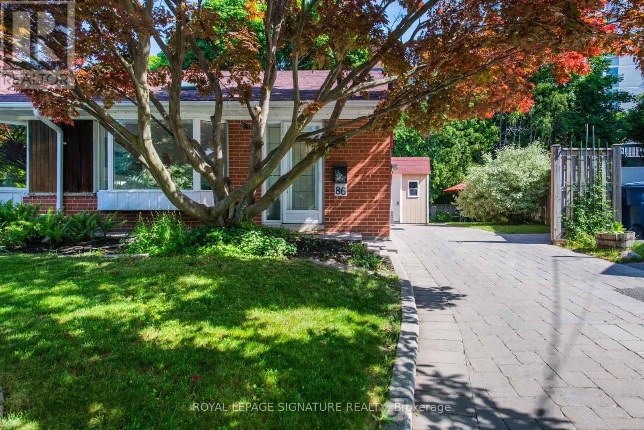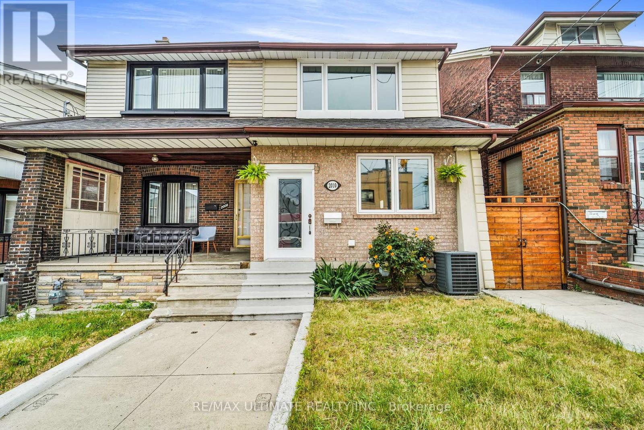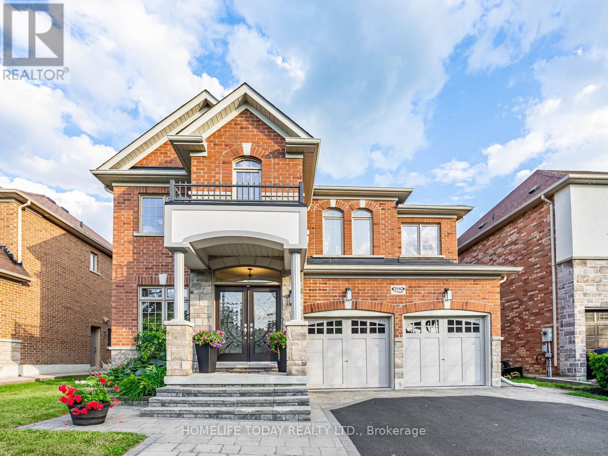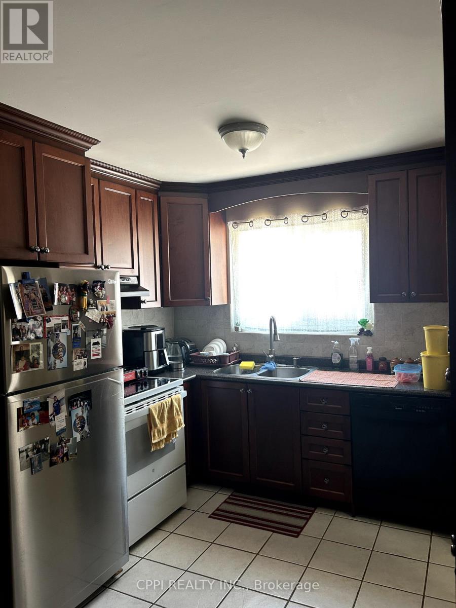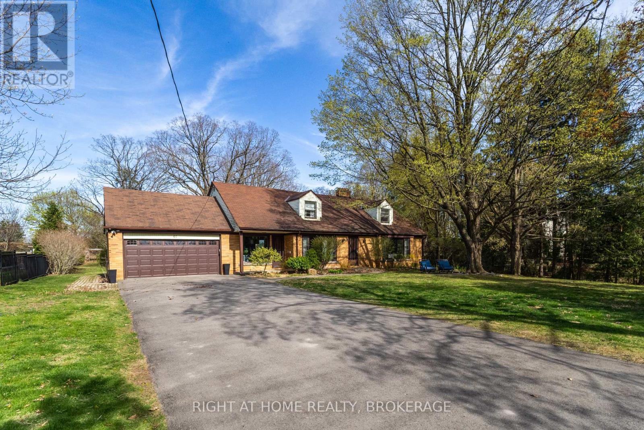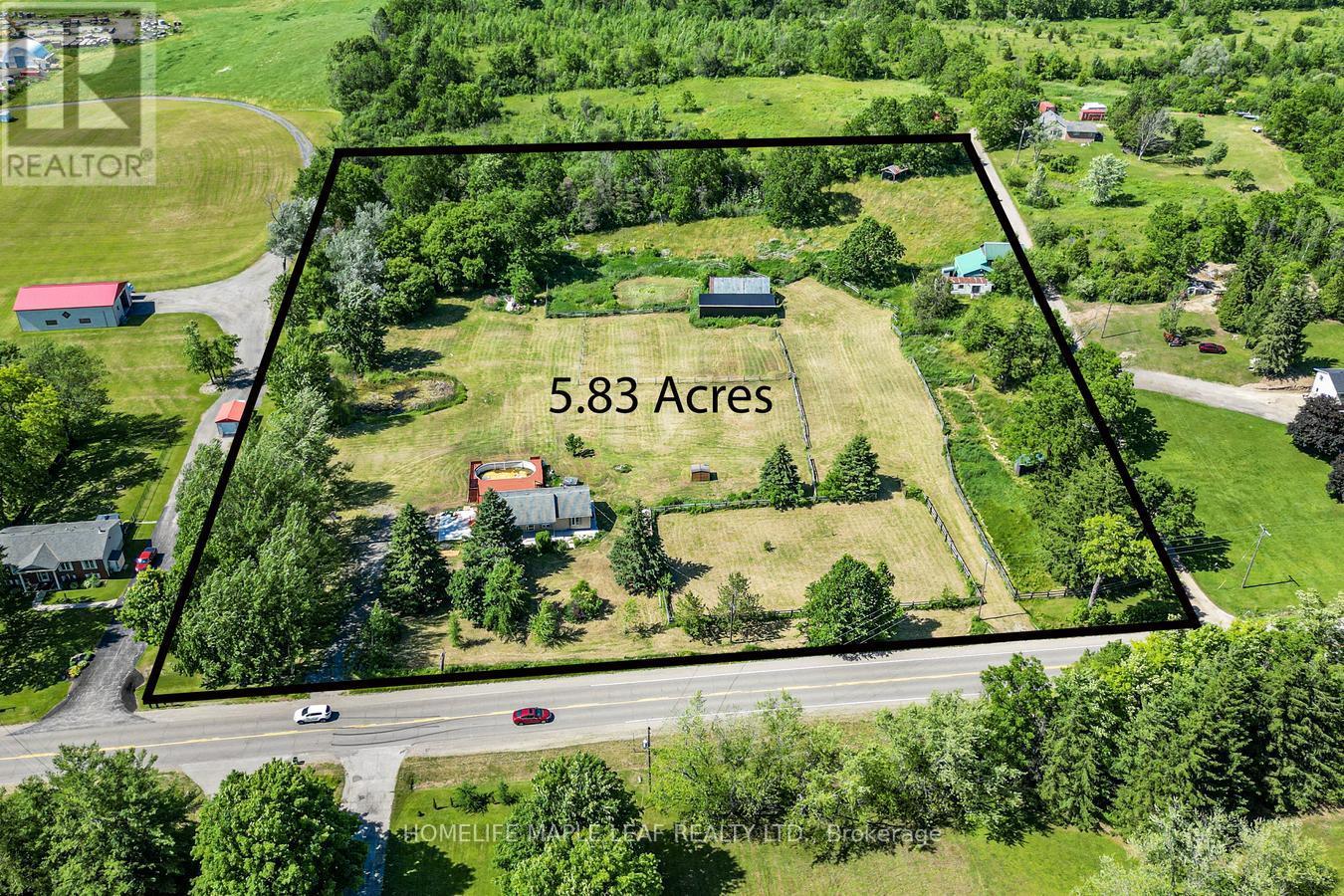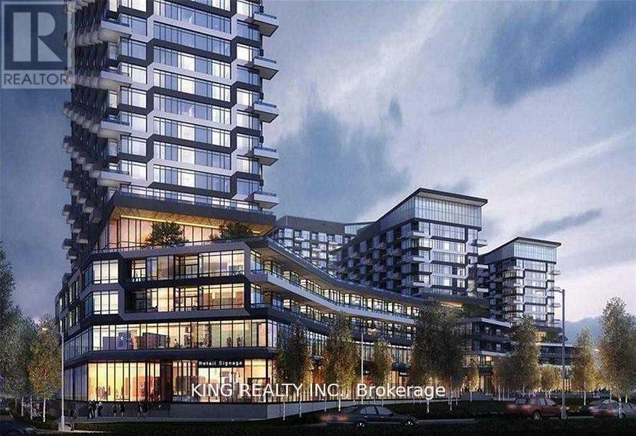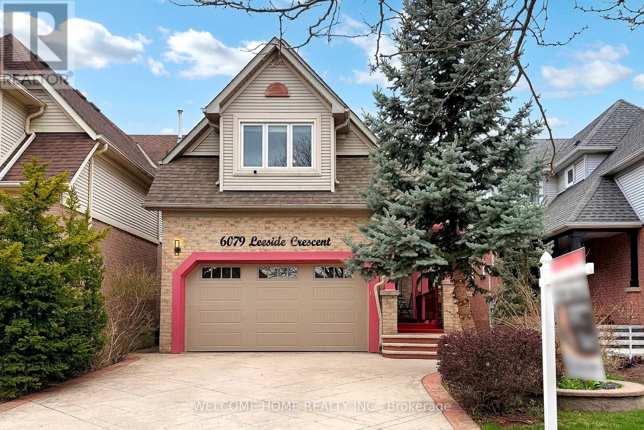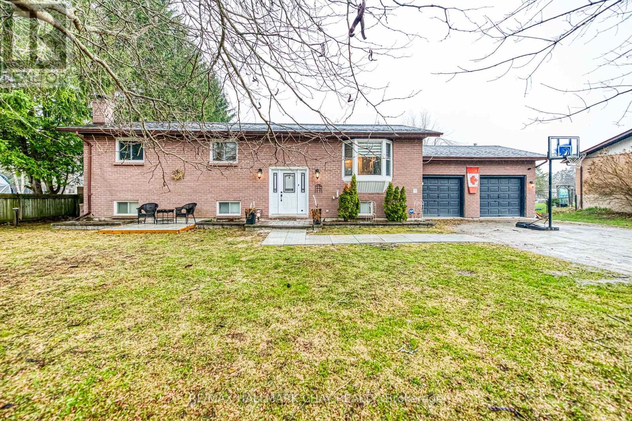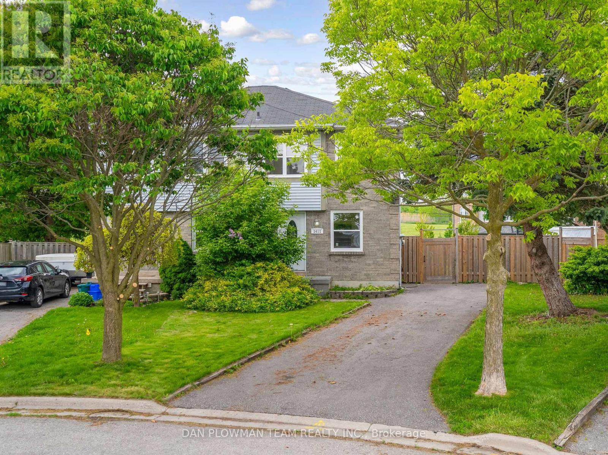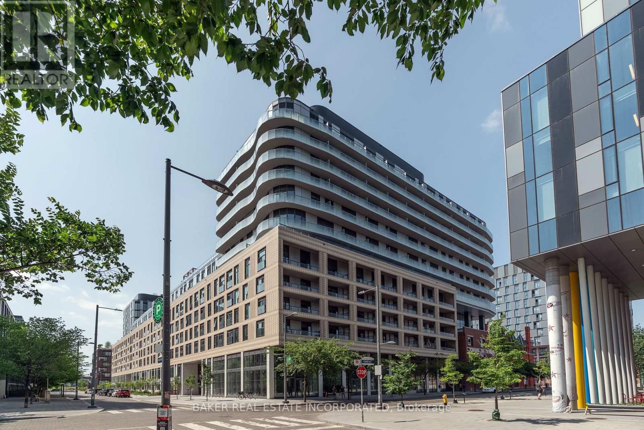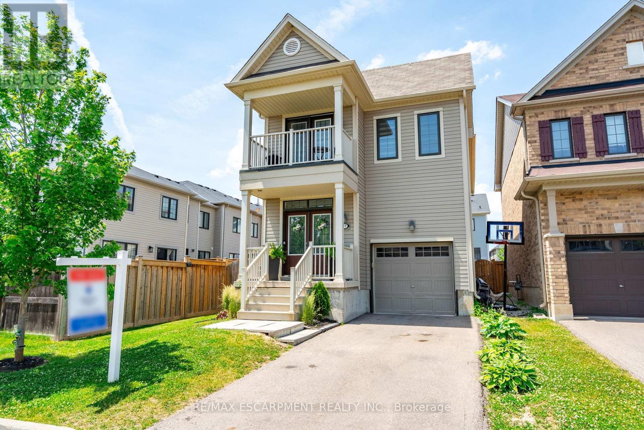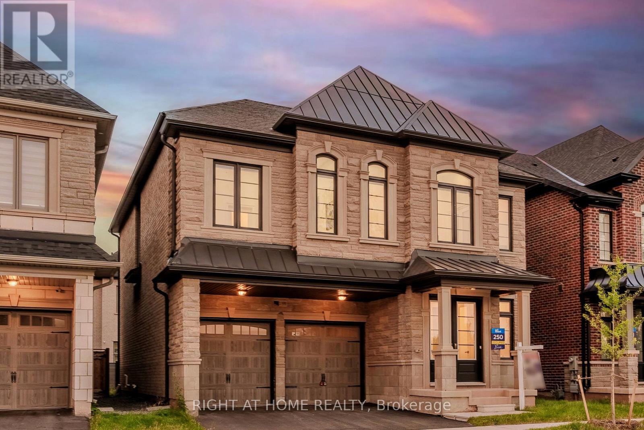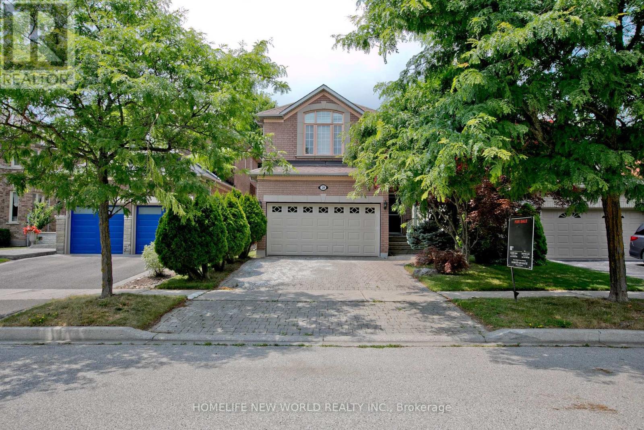1116 - 88 Park Lawn Road
Toronto, Ontario
Welcome to a truly refined lifestyle in "South Beach" condos. This elegant 2-bedroom,2-bathroom corner unit offers a bright and airy layout with floor-to-ceiling windows, unobstructed west-facing views, and a private L-shaped terrace perfect for enjoying spectacular sunsets over lush parkland and partial lake vistas. The open-concept living & dining area includes automated electric blinds and ambient balcony lighting for added luxury and comfort. Modern kitchen with granite countertops, back splash, built-in fridge, breakfast bar and S/S appliances. Hardwood floors and 9'ft ceilings throughout the unit. Master bedroom includes 3-Pc Ensuite (spa-inspired marble bathroom) and a walk-incloset. Second bedroom includes large closet & windows floor to ceiling. Resort-style amenities, including over 40,000 sq. ft. of indoor and outdoor leisure space featuring a state-of-the-art fitness centre, indoor/outdoor pools, sauna, yoga studio, squash courts, and a full-service spa. A 24-hour concierge, private event spaces, and sundeck complete the elevated living experience. Ideally situated just steps from the lakefront, TTC transit, highways, shops, and cafes, this condo offers the perfect balance of tranquility and convenience. Includes 1 parking space & 1 locker. Ideal for professionals or couples seeking elegance and comfort in one of Toronto's most scenic waterfront communities. (id:35762)
RE/MAX Gold Realty Inc.
Phk - 7368 Yonge Street
Vaughan, Ontario
!!= See the Virtual Tour =!! Executive Penthouse Office Space - A rare opportunity to own a prestigious penthouse-level office space in one of the most sought-after buildings in the area. This high-end, fully finished office stands out as the best space available, surpassing even World on Yonge. Ideal for a law firm, accounting firm, or dental practice. This executive office features a modern open-concept workspace, a sleek kitchen, and well-designed working areas. Floor-to-ceiling windows provide breathtaking south-facing views of Yonge Street, creating a bright and inspiring environment. Significant investment has been made in a top-of-the-line, high-tech security and surveillance system, ensuring a secure and professional setting. This versatile office space can also be divided into two units, offering the flexibility to use one side for your business while generating rental income from the other. Don't miss this prime opportunity to elevate your business in a prestigious, move-in-ready penthouse office! (id:35762)
RE/MAX Crossroads Realty Inc.
86 Murellen Crescent
Toronto, Ontario
Come to See This Truly Charming 4 Br Backsplit, Nestled onto a Quiet Cres. in Victoria Village north of Eglinton. Hardwood Floors on the Main & Upper have been Refinished and Freshly Painted. Together with the Large Windows and the Skylight in the Living Room this Home Beams with Sunlight. A Growing Family will Enjoy the 4 Bedrooms and Eat-in Kitchen. Note that the 2 pc Bathroom on the Lower Bedroom Level Has Ample Space in the Double Closet for a Shower! Steps to a neighbourhood Elementary School and Day Care. It is a 10 minute walk to Shopping at No Frills, Starbucks plus many more shops at 'Victoria Terrace'. This neighbourhood is renowned for the Charles Sauriol Conservation Area which has recently installed Wide Walkways Leading to the Don River and Bird Sanctuary. If using public transportation, A Local Bus on Sloane takes you to 'The LRT' on Eglinton which will provide quick access to the Subway Stations, once in service. For drivers, The DVP is a mere 5 minute drive away! Be Downtown or Out of Town in 20 Minutes. Convenience Plus! (id:35762)
Royal LePage Signature Realty
5 Perth Street
Brampton, Ontario
Absolutely stunning and expansive two-storey detached home in Snelgrove, full of upgrades and space for a large or extended family. This 2013-built home is a standout in the older neighbourhood and wows with curb appeal featuring a classic combination of brick, stone and stucco exterior, a two-car garage and covered porch with double-door entry. Inside you are greeted by immaculate large-format porcelain tile floor and nine-foot ceilings. This nearly 3,800-sq. ft. home exudes luxury and elegance with spacious dedicated rooms, complete with hardwood floors and California shutters throughout the entire home. The living room at the front of the house makes for a great office or library. The dining room features coffered ceiling and convenient access to the stunning, eat-in chefs kitchen complete with centre island and breakfast bar, Jenn-Air appliances and granite countertops. The large breakfast area offers a built-in desk and walk-out to backyard. The family room is the central place for the whole family to come together comfortably by the fireplace. Upstairs, four of the five massive bedrooms have their own ensuites. The primary suite features a five-piece bathroom as well as a sizeable walk-in closet with organizers. The unspoiled basement is ready for your ideas and features a convenient side entry. You have to see this luxurious home for yourself. Close to schools, parks, all shopping, public transit and highway 410. (id:35762)
RE/MAX Realty Services Inc.
6622 Snow Goose Lane
Mississauga, Ontario
** OPEN HOUSE SUNDAY JULY 6TH 2PM - 4PM **This beautifully updated home offers exceptional curb appeal and a perfect blend of style, space, and functionality. Step inside to a bright, open layout featuring a stunning kitchen with tumbled marble finishes and a spacious eat-in area overlooking the family room and backyard ideal for both everyday living and entertaining.Hardwood flooring flows seamlessly across the main and upper levels, adding warmth and elegance throughout. A sunken living room with a coffered waffle ceiling offers a flexible space that can be used as a formal living area, home office, den, or even a fifth bedroom.The open-concept foyer provides excellent sightlines and connects effortlessly to large principal rooms, including formal dining, living, and family spaces. Upstairs, youll find four generously sized bedrooms and a smart, family-friendly layout. The expansive primary suite is a true retreat, complete with dual closets and a spacious 4-piece ensuite.The unfinished basement presents a blank canvas with endless potential, plus ample storage space including a cold room. Don't miss this opportunity to own a thoughtfully designed home with room to grow. (id:35762)
Royal LePage Realty Plus
2010 Dufferin Street
Toronto, Ontario
Prime Investment & End-User Opportunity in Corso-Italia. Vacant and ready for immediate occupancy, this versatile semi-detached home in the sought-after Corso-Italia neighbourhood offers excellent potential for both investors and end-users.For the astute investor, the property comes with rough-ins for a third kitchen on the second floor. The detached garage further enhances the value with laneway suite potential.For the end-user, move right in and generate rental income from the separate two-bedroom lower level apartment to help offset your mortgage.Located with transit at your doorstep, you're steps from vibrant local parks and amenities, including Fairbank Park and Recreation Centre (with outdoor pools) and the expansive Earlscourt Park offering indoor/outdoor pools and ice rinks. The area boasts excellent school options including public, Catholic, and French immersion, as well as prestigious private schools like Lycée Français de Toronto (Pre-K to Grade 12) and Hudson College (JK to Grade 12). Live or invest in a dynamic, family-friendly neighbourhood with strong growth potential and everything you need just outside your door. (id:35762)
RE/MAX Ultimate Realty Inc.
45 - 173 Advance Boulevard
Brampton, Ontario
M1 zoned industrial unit with Dock level door at highly sought after 407 and Dixie location.Approx 2000 sq ft of industrial space and ample on site parking. M1 zoning allows a wide arrayof uses including but not limited to, fabrication, automotive, light manufacturing, place ofworship, Vet clinic, office, Small kitchenette and male and female bathrooms. forced air ductedheating and AC. Mechanic Shop or repair shop. 10% down program available as well if interestedto purchase! (id:35762)
Homelife/miracle Realty Ltd
62 Four Seasons Circle
Brampton, Ontario
Welcome to 62 Four Seasons Circle, Brampton a beautiful executive home in the highly desirable Fletchers Meadow community! This renovated Majestic Model offers a very practical layout with 2,437 sq. ft. above grade of bright and spacious living. The home features a modern kitchen equipped with a built-in oven, built-in microwave, and a stainless steel countertop stove perfect for everyday cooking and entertaining. Enjoy a premium, pool-sized lot with professional landscaping, a custom wood deck, in-ground sprinkler system, and a fully fenced backyard. There's also an outdoor hot tub (as is) and a BBQ gas line connection, ideal for summer gatherings. The front porch and walkway are upgraded with patterned concrete, and a custom side gate adds to the curb appeal. This home is carpet-free throughout, offering easy maintenance and a clean, modern look. It also includes a rough-in for central vacuum for added convenience. Parking is never a problem with space for 8 vehicles total6 on the driveway and 2 in the garage perfect for large families or guests. The home also features a legal 2-bedroom basement apartment with 2 full bathrooms, offering private living space or excellent rental income potential. Located just minutes from Mount Pleasant GO Station, schools, parks, grocery stores, shops, and bus stops, this home delivers comfort, convenience, and space all in one. Don't miss your chance to own this move-in-ready, meticulously maintained home schedule your private showing today! (id:35762)
Century 21 Empire Realty Inc
Century 21 Green Realty Inc.
28 - 1375 Stephenson Avenue
Burlington, Ontario
Welcome to this beautifully maintained 2-bedroom, 4-bathroom executive end unit townhome in Burlington's-highly sought after Maple District. Offering the feel of a semi-detached, this spacious home features soaring vaulted ceilings, newer plank flooring, pot lights, and a cozy gas fIreplace. The upgraded kitchen comes equipped with stainless steel appliances and flows seamlessly into the open concept living and dining areas. The main floor also includes a convenient powder room and access to the garage. Upstairs, you'll find two generously sized bedrooms, including a large primary suite with a full ensuite bathroom, walk-in closet, and custom pax storage. A second full bathroom completes the upper level. The newly renovated basement adds even more living space, featuring a brand new laundry unit, 3 piece bathroom, and a versatile area that's perfect as a family room, movie room, office, or kids' playroom. Enjoy outdoor living with a large, fully fenced yard, ideal for entertaining or relaxing. This end unit offers added privacy and convenience, with plenty of visitor parking (including two spots right next to the home) and a private one car garage with interior access. Located just minutes from Burlington GO Station, Mapleview Mall, downtown Burlington, shops, restaurants, parks, and major highways (QEW, 403, 407), this clean and well kept home is perfect for couples or young families. Rent includes lawn care, and garbage collection just move in and enjoy! Also available furnished for $3500. (id:35762)
Royal LePage Signature Realty
1596 Valley Ridge Crescent
Pickering, Ontario
Don't miss this opportunity to own this Impeccably maintained and custom-built home with four bedroom and four bathrooms offering nearly 3,300 sq ft of above grade living space, situated on a quiet street in Pickering's prestigious Highbush community near a conservation land for natural beauty. From its exceptional curb appeal to its thoughtfully designed interior, every inch of this home exudes sophistication, comfort and filled with abundance of natural light due its open layout floor plan. Inside, 10 ft ceiling on the main floor, decorative waffle ceilings, ultra-wide baseboards, pot lights, wood staircase, iron railings, a gas fireplace and hardwood floors elevate the architectural character. The chef inspired kitchen boasts premium stainless-steel appliances, granite countertops, a large center island with granite counter that can seat 8 - 10 people, and a seamless flow to the backyard patio, which is a pure oasis, perfect for entertaining. Enjoy a stunning formal dining room, a bright and spacious office room with French doors off the main foyer and an expansive family room with a fireplace adjacent to the large chef inspired kitchen the begs entertainment whether with your family or friends. Upstairs, the primary bedroom features a spacious walk-in closet with organizers and a luxurious 5pc ensuite, soaker tub, and a glass walled shower, two bedrooms with a jack and jill washroom and another spacious bedroom with a separate 4-piece washroom. Basement apartment with two bedrooms, two washrooms, fully functional kitchen and a living room previously rented for $2200. Also, can serve as an in-law suite and the basement also can be accessed through the main foyer apart from the separate entrance. This beautiful home is Ideally located near top-rated schools and the express GO train from Pickering Go station takes you to downtown in less than 30 minutes providing easy commute for those working downtown without the hassle of a long drive. (id:35762)
RE/MAX Royal Properties Realty
110 - 69 Godstone Road
Toronto, Ontario
This beautifully updated 3-bedroom, 3-bathroom townhouse in North Yorks desirable Godstone Manor perfect for families, first-time buyers, or investors. Located in a quiet, well-managed complex, the home features a spacious layout with great natural light and underground parking. Just steps from TTC buses, Don Mills Subway, Fairview Mall, and Seneca College, the location is incredibly convenient. Low monthly maintenance fees ($682.99) cover property taxes, water, insurance, roof upkeep, garbage, snow removal, landscaping, and maintenance of the building and common areas, making this a truly affordable, hassle-free option. Seller may consider financing with 20% down. (id:35762)
Cppi Realty Inc.
350 Albany Avenue
Toronto, Ontario
Welcome to your cozy & character-filled family home located in two of the BEST neighbourhoods in the city, the Annex & Casa Loma (right on the border of BOTH)! This true 3 bedroom (entire 4th bedroom is now a walk-in closet) and 2 full bathroom home offers the perfect mix of comfort, charm, and location. Outside, you're a 5 minute walk to Casa Loma, Numerous Parks (including dog park), George Brown College, the Annex and all the trendy restaurants & cafes that come with it, plus Dupont Subway Station (TTC) making that commute to the core super easy. There's even a playground right outside your front door -- perfect for kids & a growing family. Inside, you'll find a bright and well-kept space with large windows letting natural light flow through each room, a sleek and modern renovated 3-pc bathroom upstairs, and a finished basement with tons of flexibility extra living space -- office nook, 4-pc bathroom, laundry, and plenty of storage. Step out back to a spacious deck with a BBQ and sitting area, ideal for hosting all your friends & family or just enjoy the warm summer nights outside. And the best part? The home comes fully furnished -- just move in and make it yours! PICTURES are from a previous listing and show all of the owners' furniture. Use these photos for reference when it comes to furnishings INCLUDED (minus the Living Room Couch). (id:35762)
Royal LePage Realty Plus
67 St. Margarets Road
Hamilton, Ontario
Welcome to one of Ancasters most coveted addressesSt. Margarets Road. This rare opportunity offers the chance to live in a spectacular property in an upscale, tree-lined neighbourhood, backing directly onto the prestigious Hamilton Golf & Country Club. Enjoy the expansive 150 ft wide by 250 ft deep lot filled with mature landscaping, perenial gardens and backs onto the 2nd tee box of one of the top golf courese in the country.Situated just a short stroll to the heart of Ancaster. Shops, top-rated schools, restaurants, grocery stores, and churches are all within walking distance.Whether you're seeking tranquility, convenience, or prestige, this unique lease opportunity offers it all. Don't miss your chance to live in one of Ancasters most desirable locations. (id:35762)
Right At Home Realty
403 Griffith Street
London South, Ontario
Welcome to 403 Griffith Street, a delightful townhouse nestled in the heart of London's sought-after Byron neighborhood. This residence offers a perfect blend of comfort and convenience, making it an ideal choice for families and professionals alike. Whether for yourself or an investment property, it offers many charming features. Enjoy an open-concept layout that seamlessly connects the living room, dining area, and kitchen, perfect for entertaining and daily living. There is also a private backyard that offers a serene setting for relaxation, gardening, or outdoor gatherings. The upper level has three generously sized bedrooms providing restful retreats, each with ample closet space and natural light. The unfinished lower level provides a large area for storage now, but awaits the potential to be finished into additional living space in the future. Close to parks, trails, Boler Mountain, dining, shopping and top-rated schools, you wont want to miss this opportunity! Immediate possession is available. (The Exterior siding newly upgraded Spring 2025 by the Condo Corp). Room measurements are approximate. Some photos are virtually staged. (id:35762)
Bay Street Group Inc.
927 #97 Regional Road
Hamilton, Ontario
Welcome to 927 Regional RD 97 Hamilton Freelton. Ideal Hobby Farm Approx 5.83 Acre Land with Dethatched 3 Bedroom Bungalow, 2 Bedroom Finished Bsmt with Sep Entrance and 3 Washrooms Fully Renovated House Top to Bottom Spent $250,000 on Upgrades. Property has Barn. Workshop & Storage Shed. The Friendly Community of Freelton is Truly Special, with Neighbours who Look out for one Another and a Welcoming Atmosphere that makes you Feel Right at Home. Very Convenient Location Close to Parks, Trails, Schools and Major Highways. Dont miss this Opportunity, Must Look, Show and Sell! (id:35762)
Homelife Maple Leaf Realty Ltd.
136 Connaught Avenue N
Hamilton, Ontario
Welcome To 136 Connaught Avenue. This Charming 1.5 Story Brick Home Boasts Over 1200 Sqft Of Living Space. 2 Bedrooms On The Main Level And A Private Primary Bedroom On The Entire Second Floor. The Second Floor Also Allows For An Office For Those Who Work From Home. This Property Is Perfectly Built For Rental Income As The Basement Has An Entrance From The Outside. Rent To Offset Costs, Or For Multiple Families To Live Together. Detached Garage And Private Parking, With Street Parking On Both Sides Of The Home. The Space Between The Garage And Home Has A Beautiful Rose Garden Perfect For Relaxing On Those Sunny Summer Days. Or Curl Up With A Book On Your Enclosed Front Porch And Watch The Day Pass By. Plenty Of Grass For The Little Ones To Play On As Well. Many Amenities Close By Such As The Tim Hortons Stadium, Grocery Store Across The Street And Shops. 5 Minutes To The QEW. 2 Catholic Schools And 1 Public And A High School In Walking Distance. Do Not Miss This Opportunity To Own A Much Larger Home In This Area. A Great Investment Opportunity As Well. (id:35762)
Kingsway Real Estate
Upper - 115 Balsam Avenue S
Hamilton, Ontario
Beautifully maintained solid brick 2.5-storey home in Hamiltons prestigious St. Clair neighbourhood, full of original charm and modern upgrades. Spacious 3-bedroom with BONUS loft. The property is bright and inviting, with gorgeous original trim, hardwood floors, and in-suite laundry in each unit. S/S appliances, quartz countertops, private front driveway parking and street parking. Perfectly situated near Gage Park, St. Peters Hospital, and public transit. (id:35762)
Rock Star Real Estate Inc.
889 Fennell Avenue E
Hamilton, Ontario
Turnkey legal duplex with garage. Ideal as a mortgage helper or investment opportunity. This fully permitted conversion was completed in 2021 and features two self-contained units with a total of 5 bedrooms and 2 bathrooms. The upper unit offers an open-concept layout with 3 spacious bedrooms, a modern bathroom, and in-suite laundry. The lower unit, with its own separate entrance, includes 2 bright bedrooms, a stylish bathroom, and in-suite laundry as well. Designed for both comfort and privacy, this property is conveniently located near parks, schools, and public transit, perfectly blending lifestyle and long-term value. Whether you're an investor or a homeowner looking for rental income, this legal duplex is a must-see. (id:35762)
Rock Star Real Estate Inc.
45 Leeming (Bsmt) Street W
Hamilton, Ontario
This spacious 1 Bedroom , 1 Bath Detached Home Basement Appartment separate entrance in the heart of downtown Hamilton. The open-concept layout Latest finishes and amenities, with the floors and pot lights throughout floor. Kitchen with granite countertops and backsplash with stainless steel appliances. The home features pot lights throughout,No Carpet, Close To General Hospital. Both West Harbour and Hamilton GO, Centre GO Stations are less then1km away. Add to that the added convenience of having Public Transit and Bike Lanes right at your doorstep. Street Parking available at No cost for other vehicles.. (id:35762)
RE/MAX Real Estate Centre Inc.
Bsmt - 2 Monument Trail
Brampton, Ontario
Come Check out this legal basement with 2 bedrooms, 1 full washroom in a corner detached house with totally separate entrance, Spacious, open concept, upgraded kitchen with Clean Stainless Steel Appliances and separate laundry , The basement comes with 1 parking in driveway. Close To Transit, Go Station, Grocery, And Park. Long Term Tenants Are Welcomed Who Can Take Care Of This Property As If Its There Own. (id:35762)
Bay Street Group Inc.
2056 Wincanton Crescent
Mississauga, Ontario
Delights for large family of investor, fabulous detached house with a finished walkout basement unit nested in the High-Demanding *Top Schools Of St. Rose Of Lima & Credit Valley *Gonzaga,& John Fraser Schools Area, Very Spacious( around 2800 Sqft) And Functional Layout, *Popular Central Erin Mills Close To Hwy 403, Steps To Credit Valley Hospital* Quiet Crescent* *Minutes To Erin Mills Town Centre.*Close To Parks, A Free-Standing Shower In The Laundry On The Ground Floor For Seniors. Great two separate tenant families are willing to stay, total rent is $5150/month (3150+2000=5150); (id:35762)
Real Home Canada Realty Inc.
309 - 297 Oak Walk Drive
Oakville, Ontario
Fantastic Opportunity in Oakville! This fully functional, spacious 2-bedroom, 2-bathroom unit offers approximately 783 sq. ft. of living space. Located just steps away from shops, cafes, restaurants, grocery stores, and banks. Convenient access to transit, Go Train Station, Hwy 407, and Hwy 403. Enjoy a fitness centre right outside your door! The unit also includes 1 parking spot, en-suite laundry, and a locker next door. Perfect for nature lovers with all amenities within reach. Centrally located at Dundas E & Trafalgar Rd. (id:35762)
King Realty Inc.
1003 - 1420 Dupont Street
Toronto, Ontario
What an amazing Opportunity for a First Time Buyer or Downsizer! Welcome to this well designed & thoughtfully laid out 1 bedroom plus versatile separate room den space in Fuse 2 condos - well located at the edge of vibrant Junction Triangle community! You'll appreciate the ample open kitchen with full size appliances & granite counters. Take a close look at the truly exceptional large & unique 270 sq ft South Facing Terrace. This incredible outdoor oasis is perfect for gardening enthusiasts, entertaining guests or simply relaxing while taking in the vibrant panoramic cityscape. Create your own serene retreat right in the heart of the city! Enjoy the amazing upscale complex amenities - concierge, ample visitors parking ,gym, yoga room, theatre, billiards lounge, party room, large bike storage room, secure package delivery set up and beautiful shared courtyard/terrace. Looking for trendy cafes and restaurants- you are just steps away from Wedge, Dollys, Gus Tacos, Balzacs and Hale. Groceries and Pharmacy are at your doorstep- below! A 12 minute walk to subway, UP Express, Lansdowne subway and Bloor St. (id:35762)
Royal LePage Real Estate Services Ltd.
6079 Leeside Crescent
Mississauga, Ontario
Discover this move-in-ready 3+1 bedroom, 3 bathroom home, perfect for families and entertainers! The open-concept main level features a bright and spacious living and dining area that flows into the kitchen with stainless steel appliances and lots of cupboard space. Upstairs, the primary bedroom features a 4-piece semi-ensuite and double closets, complemented by two additional spacious bedrooms.A spacious second-floor family room offers a cozy retreat with a gas fireplace, perfect for unwinding. The finished basement/rec room features a wet bar, perfect for entertaining, and a flexible +1 bedroom ideal for guests, a home office, or a gym. Step out from the main level to a fenced backyard with a deck and lovely gazebo, ideal for BBQs and outdoor fun. Nestled in a lively, family-oriented community close to schools, parks, shops, and transit. (id:35762)
Welcome Home Realty Inc.
28 - 1375 Stephenson Avenue
Burlington, Ontario
Welcome to this beautifully maintained furnished 2-bedroom, 4-bathroom executive end unit townhome in Burlington's highly sought after Maple District. Offering the feel of a semi-detached, this spacious home features soaring vaulted ceilings, newer plank flooring, pot lights, and a cozy gas fireplace. The upgraded kitchen comes equipped with stainless steel appliances and flows seamlessly into the open-concept living and dining areas. The main floor also includes a convenient powder room and access to the garage. Upstairs, you'll find two generously sized bedrooms, including a large primary suite with a full ensuite bathroom, walk-in closet, and custom pax storage. A second full bathroom completes the upper level. The newly renovated basement adds even more living space, featuring a brand new laundry unit, 3 piece bathroom, and a versatile area thats perfect as a family room, movie room, office, or kids' playroom. Enjoy outdoor living with a large, fully fenced yard, ideal for entertaining or relaxing. This end unit offers added privacy and convenience, with plenty of visitor parking (including two spots right next to the home) and a private one car garage with interior access. Located just minutes from Burlington GO Station, Mapleview Mall, downtown Burlington, shops, restaurants, parks, and major highways (QEW, 403, 407), this clean and well kept home is perfect for couples or young families. Rent includes lawn care and garbage collection just move in and enjoy! Also available unfurnished for $3300. (id:35762)
Royal LePage Signature Realty
231 Main Street N
Newmarket, Ontario
Bright And Spacious 3 Bedroom Detached Home With A Large Country Lot. Big Storage And Shed. Fireplace ( As is) , Inground Non- Functioning pool ( As is ), Mature Fenced Yard W/Large Deck For Entertaining! Lots Of Parking. Great Location! Close To All Amenities Such As Transit, Stores, Hospital And Highways.... (id:35762)
Exp Realty
Bsmt - 25 Pilkington Crescent
Vaughan, Ontario
Beautiful Well Maintained Detached Home one Bedroom Basement Unit In High Demand Community On A Desirable Crescent In The Heart Of Thornhill. Freshly Painted. Separate entrance. Close to Bus Stops & Mall. (id:35762)
RE/MAX Ace Realty Inc.
41 Albert Street
Whitchurch-Stouffville, Ontario
This beautifully renovated 3 bedroom, 2 bathroom home is available for lease in the heart of Stouffille Village. Fully updated in 2022 with incredible attention to detail in the modern Scandinavian farmhouse style. There is impeccable craftsmanship & thoughtful design features throughout; making this a truly one of a kind rental opportunity. Inside, enjoy premium finishes including white oak engineered hardwood floors, smooth ceilings with pot lights and a cozy electric fireplace with custom built-ins. The incredible kitchen features quartz waterfall counters, walnut accents, solid brass hardware & custom cabinetry - perfect for entertaining! A bright addition flex space can be your dining room, family room, work from home space, whatever you'd like. The light from the large windows and skylights is just beautiful. Walk out to a landscaped back yard with stone patio, a large storage shed big enough for your sports equipment, bikes & garden stuff. The yard is easy to care for, but big enough to host a BBQ. Upstairs features a chic bathroom, primary with walk in closet - all with thoughtful designer touches throughout. Basement has laundry and plenty of storage. Fully spray insulated for energy efficiency. A short walk to the GO station, shops, parks & schools - this home offers all the charm of Stouffville within a short commute to the city. Looking for A+ tenants with a proven track record to enjoy and care for this beautiful home. Utilities extra - this is a single family dwelling so the tenants are responsible for lawn care, garden maintenance & snow removal (id:35762)
Keller Williams Advantage Realty
19 Indigo Street
Richmond Hill, Ontario
Absolutely Stunning Fully Renovated Home in Prime Bayview & Major Mac Location. Fall in Love The Moment You Walk In With Eng. Hardwood Floors Throughout Feat. 3+1 Bedrooms, 4 Baths with Modern Design Accents. Enjoy Luxury Living with tons of upgrades such as New Kitchen with Walk-in Pantry, Quartz Counters & Backsplash, New Appliances, 4 New Washrooms and Renovated Basement with Additional Bedroom, Rec Room and Laundry Room. Walking distance to High Ranking Bayview H.S & Richmond Rose P.S Zone, Fully Concrete Low Maintenance Backyard, No Sidewalks, 404, & All Amenities. (id:35762)
Ipro Realty Ltd.
46 Frederick Taylor Way
East Gwillimbury, Ontario
Brand New, Over 3000 sqft & Stunning 4 Bedroom Detached W/Modern Exterior. Smooth Ceiling & High-quality tile Floor upgrade on Main. California shutters on the main. Upgraded Kitchen W/waterfall Quartz edges on Island, Quartz Countertop throughout, Quartz backsplash. Extended Breakfast counter Bar & Extended Cabinets in the kitchen. 5 Spacious Bedrooms & 4 Upgraded Bathrooms(Ensuites). 5 Pc Ensuite With Glass Shower & Walk-In Closet In Master. $100K of upgrades through the builder. The additional room on the main floor can be used as a bedroom or as an office room as you like. (id:35762)
Right At Home Realty
20 Howard Avenue
Brock, Ontario
Top Reasons You Will Fall In Love With This Detached Raised Bungalow! Located On 1/2 Acre Lot On A Peaceful Street, This Home Features 3 Spacious Bedrooms And A Bright, Open-Concept Living Area. A Newly Renovated Kitchen With A Walk-In Pantry And Quartz Countertops, Backsplash, Extended Cabinets, A Large Island Ideal For Entertaining, Gas Stove, Pot Filler, Built-in Wine Fridge And Microwave. Lower Level With 2 Additional Bedrooms, 2 Washrooms And A Kitchenette With A Walk-In Pantry. A Generous Family Room Perfect For Potential In-Law Suite. Fully Fenced Yard. Recent Updates Include A 200 AMP Electrical Panel, Lenox Furnace (2022), A/C (2022), Stainless Steal Appliances (2022). Double Car Garage With Direct Access To The Basement And A Long Driveway With Parking For Up To 6 Vehicles. Close Proximity To Beautiful Outdoor Spaces Including Thorah Centennial Park and Beaverton Harbour Park And Enjoy The Beach, Marina, Picnic Areas, Playground. Scenic Nature Trails Like The Beaver River Wetland Trail and MacLeod Park Trail. Close To The Brock Community Centre, Local Schools And All Amenities. (id:35762)
RE/MAX Hallmark Chay Realty
Basement - 812 Sanok Drive
Pickering, Ontario
New 2-Bedroom Basement Apartment in Pickering Private Separate Entrance! Looking for AAA tenants! Recently finished, bright, and spacious 2-bedroom basement apartment is located in a quiet, family-friendly neighborhood. With a private separate entrance, open-concept living, and modern finishes, this home offers comfort, privacy, and convenience perfect for a small family or working professionals. Key Features: 2 Large Bedrooms and closets, 1 Full Bathroom (clean and modern) Open-Concept Kitchen with Brand-New Stainless Steel Appliances Private Ensuite Laundry High-Efficiency HVAC System for year-round comfort 2 Driveway Parking Spot. Additional Info: Tenant Pays 40% of Utilities Available for immediate occupancy (id:35762)
Realty 21 Inc.
1411 Beaverbrook Court
Oshawa, Ontario
Beautifully Updated From Top To Bottom, This 3-Bedroom Home Sits On A Large Lot With No Rear Neighbours In Oshawas Lakeview Community. The Main Floor Features A Modern Kitchen With Sleek Appliances, An Open-Concept Living And Dining Rooms, And Stylish Finishes Throughout. Step Outside Onto Your Large Deck From The Living Room Where Youll Be Able To Enjoy Your Huge Backyard. Upstairs Offers 3 Bedrooms, Including A Powder Ensuite In The Primary, Plus A Full Second Bathroom Ideal For Kids Or Guests. The Finished Basement Includes A Spacious Rec Room And An Additional Room For An Office Or Storage. Fantastic Outdoor Space With Plenty Of Privacy. Close To Schools, Parks, And The Lake. Move-In Ready With Nothing Left To Do! (id:35762)
Dan Plowman Team Realty Inc.
Main - 107 Seminole Avenue
Toronto, Ontario
Location!! Location!! A Great location In High Demand Area, Fully Renovated Very Large 3 Bedroom House For Rent With The Open Concept Living & Dining With 3 Larger Bedrooms And Modern Kitchen with 1 Full Washrooms And Laundry With 4 Car Parking & 65% Utilities. 24Hrs 3 Routes TTC Buses (Lawrence Ave & Mc Cowan Rd & Eglinton Ave) Steps To Schools Walk to Scarborough General Hospital, Plazas, NEW SUBWAY, Parks Minutes To HWY 401, Hwy 404 & Hwy 407. Just Minutes To Kennedy Subway, Go Station, Minutes To STC, Centennial College, Lambton College, Oxford College, Seneca College, Library, Schools, and Much More.. This is Main Floor Only . Suitable For Students. (id:35762)
Homelife/future Realty Inc.
611 - 425 Front Street E
Toronto, Ontario
Canary House is located in the heart of Toronto's Downtown East, Canary District. The building is designed with natural elements, sophisticated finishes and hotel inspired amenities. This brand new 1 Bed + Den 2 Bath Unit is 556 SF of open concept living with 9'6" ceilings and a east facing Juliette balcony. Located just minutes from the historic Distillery District, the 18-acre Corktown Common Park with 1,800 km of connected trails, the Cooper Koo Family YMCA, Lake Ontario, and Cherry Beach. TTC is at your doorstep allowing quick access to the city core and major highway access via the DVP & Gardiner Expressway will take you any where else you might need to go. (id:35762)
Baker Real Estate Incorporated
1202 - 77 Shuter Street
Toronto, Ontario
<<< Gorgeous Large Corner Unit, Wrapped around large balcony. Show Very well, Modern Layout, 2 Split Bedrooms + 2 Baths **Lots of Natural Lights, Laminate floor thru out, Floor to ceiling windows, 1 Parking, Sw View, W/Large Balcony, Modern Layout, Kitchen W/Quartz Countertop & B/I Appliances, Steps To Ryerson University, Eaton Centre, St. Michael Hospital & Financial District, Great Amenities *** The Existing photos on MLS listing C8416578 are from previous listing ** (id:35762)
RE/MAX Real Estate Centre Inc.
4807 - 3 Concord Cityplace Way
Toronto, Ontario
Be the First to Live in This Iconic Downtown Suite!Step into luxury in this stunning, never-occupied suiteperfect for professionals or anyone seeking the best of vibrant city living. Take in unobstructed lake views and the iconic CN Tower from your spacious, heated balcony, offering the ultimate spot to unwind, entertain, or enjoy your morning coffee year-round.The thoughtfully designed open-concept layout features expansive windows that flood the space with natural light. Premium finishes include sleek Miele appliances, built-in organizers, and a spa-inspired bathroom complete with an oversized medicine cabinet to keep all your skincare essentials in one place.Located in the heart of downtown, you're just steps to The Well, Rogers Centre, CN Tower, TTC transit, Union Station, the Financial and Entertainment Districts, and some of the citys best dining and shopping.Experience luxurious lakeside city living with postcard viewscome see it today! (id:35762)
Prompton Real Estate Services Corp.
17 Kelso Drive
Haldimand, Ontario
Step into luxury and sophistication with this stunning executive home in Caledonias sought-after Avalon community. Offering 1,885 sq. ft. of beautifully designed living space, this 4-bedroom, 2.5-bath home is perfect for modern family living. Start your mornings with coffee on the charming covered porch, then step through the grand double doors into a warm and welcoming foyer. The upgraded open-concept kitchen features a spacious island, seamlessly flowing into the bright living room with a walkout to the backyard perfect for entertaining or relaxing. Soaring 9-foot ceilings on the main floor create an airy, inviting atmosphere. Upstairs, the sun-drenched primary suite easily accommodates a king-sized bed and boasts a walk-in closet plus a spa-like 4-piece ensuite. Three additional generously sized bedrooms provide plenty of space for family, guests, or a home office, while the second-floor laundry adds convenience to everyday living. With interior garage access and parking for three vehicles, this home blends elegance and practicality. Nestled in a family-friendly community, your'e just minutes from parks, top-rated schools, shopping, and scenic trails along the Grand River. Experience the perfect mix of comfort, style, and convenience this is the home youve been waiting for! (id:35762)
RE/MAX Escarpment Realty Inc.
9305 Eagle Ridge Drive
Niagara Falls, Ontario
Welcome to this executive 4-bedroom, 4-bathroom detached 2-storey home located in the prestigious Fernwood Estates subdivision in Niagara Falls. Step inside to find rich, dark hardwood flooring throughout both the main and second floors, paired with 9-foot smooth ceilings and pot lights on the main level for a bright, upscale feel. The impressive foyer opens to above, setting the tone for the rest of the home. The gourmet kitchen is a chef's dream, featuring granite countertops, a stylish backsplash, a breakfast bar, and stainless steel appliances. Porcelain tiles highlight the foyer and spacious laundry room, which includes a walkout to the double car garage. Upstairs, the large primary suite offers a luxurious 5-piece ensuite bath and a walk-in closet. Three additional well-sized bedrooms share a third 4-piece bathroom. The finished lower level, accessible via a separate walk-up through the garage, boasts vinyl flooring, a large recreation/family room, a potential fifth bedroom, a full 3-piece bathroom, and a cold room for extra storage. The exterior is equally impressive, featuring a stone and stucco finish, an exposed aggregate driveway accommodating four vehicles, and a covered concrete patio ideal for outdoor entertaining. This stunning home combines elegance, functionality, and premium finishes throughout. (id:35762)
Ipro Realty Ltd.
46 Clissold Road
Toronto, Ontario
Renovated detached home on a quiet, tree-lined street in sought-after Islington-City Centre West. Deep lot with a spacious fenced backyard and separate basement access. The main floor features hardwood flooring, a bright living room, dining room, home office, updated kitchen with new stainless steel appliances, and a modern 3-pc bath. Upstairs offers two bedrooms with new carpet. The lower level includes two additional bedrooms, a 3-pc bath, rec room, and laundry/storage - ideal for extended family, guests, or flexible living space. New A/C, updated flooring and new washer and dryer. 2-car driveway. Just a 2-minute walk to Islington Station and close to Sherway Gardens, top schools, parks, and more. Call to book a viewing today! (id:35762)
Right At Home Realty
26 - 284 Lagerfeld Drive
Brampton, Ontario
Welcome to this Beautiful 4-Bedroom, 4-Bathroom Home Near Mount Pleasant GO Station with in-law Suite on the main Floor!This spacious and sun-filled home is ideally located within walking distance to Mount Pleasant GO Station and a variety of local amenities. 4 Generously Sized Bedrooms & 4 Bathrooms, Bright and Airy Family Room with Abundant Natural Light, Open-Concept Kitchen with Walk-Out to a Large Private Patio, Juliette Balcony in the Master Bedroom, Convenient Main Floor Laundry, 2-Car Garage with Ample Storage Space, Located in a Family-Friendly Neighbourhood.Perfect for AAA tenants, Do not miss this exceptional rental opportunity! Book your showing today! (id:35762)
RE/MAX Realty Services Inc.
19 - 3472 Widdicombe Way
Mississauga, Ontario
Beautiful 2-bedroom, 2.5-bath townhome featuring a spacious & highly functional layout with an open-concept living area, an outdoor porch, 9-foot ceilings on the main flr, stainless steel appls, quartz countertops, one underground pkg space, and a children's play area within the complex. Conveniently located near Erin Mills, Credit Valley Hospital, & within walking distance to South Common Recreation & Community Center, Minutes away from the UFT Mississauga. (id:35762)
RE/MAX Real Estate Centre Inc.
1199 Queens Plate Road E
Oakville, Ontario
Client RemarksPresenting an exquisite 4-bedroom, 4+1 bathroom residence at 1199 Queens Plate Rd, Oakville. This stunning home features a main floor adorned with elegant porcelain tiles and a newly upgraded Italian-style kitchen. With high ceilings and ambient pot lights throughout, the home exudes luxury. Over $285,000 in upgrades include a modern glass stair railing. This home also includes a spacious den, perfect for a home office or study. Ideally situated near plazas, shopping malls, and more, this property offers convenience and style in a prime location. It is the perfect family home combining comfort, elegance and practicality. **EXTRAS** STAINLESS STEELS FRIDGE , STOVE , ALL BUILT APLLIANCES, WASHER AND DRYER (id:35762)
Right At Home Realty
3270 Robert Brown Boulevard
Oakville, Ontario
Absolutely gorgeous executive lease in Woodland Trails! Fully detached home with over 2600 sq ft of finished living space with full 2 car garage with inside entry to sun room overlooking private fenced courtyard. Stunning designer decor throughout. Separate dining room and servery area with built in wine cooler. Rich dark stained oak staircase and hardwood floors on main and upper hallway. Large family room with cozy gas fireplace over looking open concept gourmet kitchen with expresso maple cabinets, granite and high end stainless steel appliances. Convenient 2nd floor laundry room. 3 spacious bedrooms, 3.5 baths and a fully finished lower level with rec room and home office/gym. Luxurious master bath with glass shower, soaker tub, marble counter tops and vessel sinks. With excellent assigned and local public schools very close to this home, your kids will get a great education in the neighborhood. Rural Oakville has great elementary schools, great secondary schools, Move in and enjoy. (id:35762)
Exp Realty
5007 - 225 Commerce Street
Vaughan, Ontario
Brand new condos by Menkes featuring 1-bedroom + den (den includes a solid door and is suitable as a second bedroom). High Floor West facing, window coverings, ensuite laundry, and stainless steel kitchen appliances are included. Located just minutes from TTC, VMC Subway, VIVA, Cineplex, restaurants, grocery stores, Vaughan Mills, and more. (id:35762)
First Class Realty Inc.
28 Ludford Drive
Richmond Hill, Ontario
Lovely, well maintained 4 bedrooms detach home on a quiet inner street in the Langstaff community. Professionally landscaped front and back. new furnace, New Heat pump system (2023), bleached strip hardwood floor on main level, California shutter and custom drapes throughout, finished basement... And more. Close To Park, Min To 407, Go Station, Shopping Center. Excellent Schools (id:35762)
Homelife New World Realty Inc.
179 Chisholm Avenue
Toronto, Ontario
Absolutely Stunning Home 5 Mins Walk to Danforth. Be Amazed The Moment You Walk In With Hardwood Floors Throughout Feat. 3 Bedrooms & 2 Bath. Modern Kitchen With Quartz Counters, New Appliances With Walkout Deck to Backyard. Enjoy Luxury Living In This Charming House with your own front parking. Renovated Basement with Rec Room and Laundry Room. Walk Score 84, Transit Score 91, Walking Distance to TTC Main St Station, Danforth GO Station, Sobeys, Main Square Community Center and More. (id:35762)
Ipro Realty Ltd.
303 - 45 Connaught Avenue
Toronto, Ontario
Location, Quality and Value - Welcome to Connaught45! The spaciousness of this unit and functionality of its layout is unlike anything you've seen in a new building, a true spacious condo living. This unbelievable brand new boutique building will put you in one of the most desired areas in Leslieville, minutes to The Beaches at a price that can't be beat! If you love boutique living and keeping your monthly costs to a minimum, look no further! Thoughtfully designed and tastefully finished, this one bedroom unit features two bathrooms for extra convenience and to accommodate your guests. Tons of natural light, modern appliances, en-suite laundry, open concept, stone countertops. Comes with locker and bike rack. City transit at your door for easy and convenient commuting. Minutes to downtown, and a light walk / bike ride to the beach, boardwalk, Woodbine Park, bike trails, and plethora of shops, restaurants and other local amenities. All-inclusive building maintenance fee is projected to be some of the lowest in the city, leaving you with more money for your lifestyle. An absolute must-see building with many available units of various configurations to suit your exact needs! (id:35762)
RE/MAX Experts



