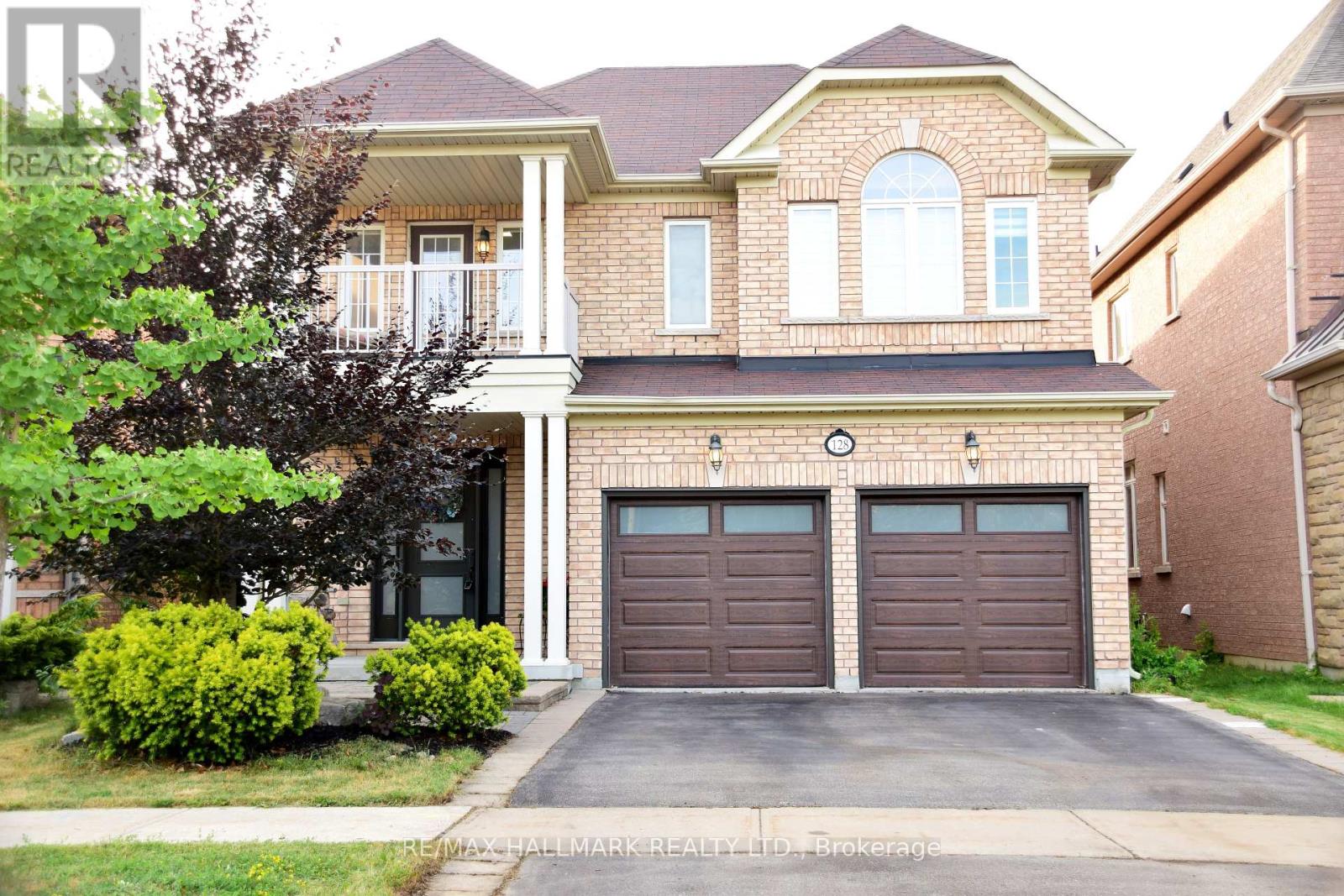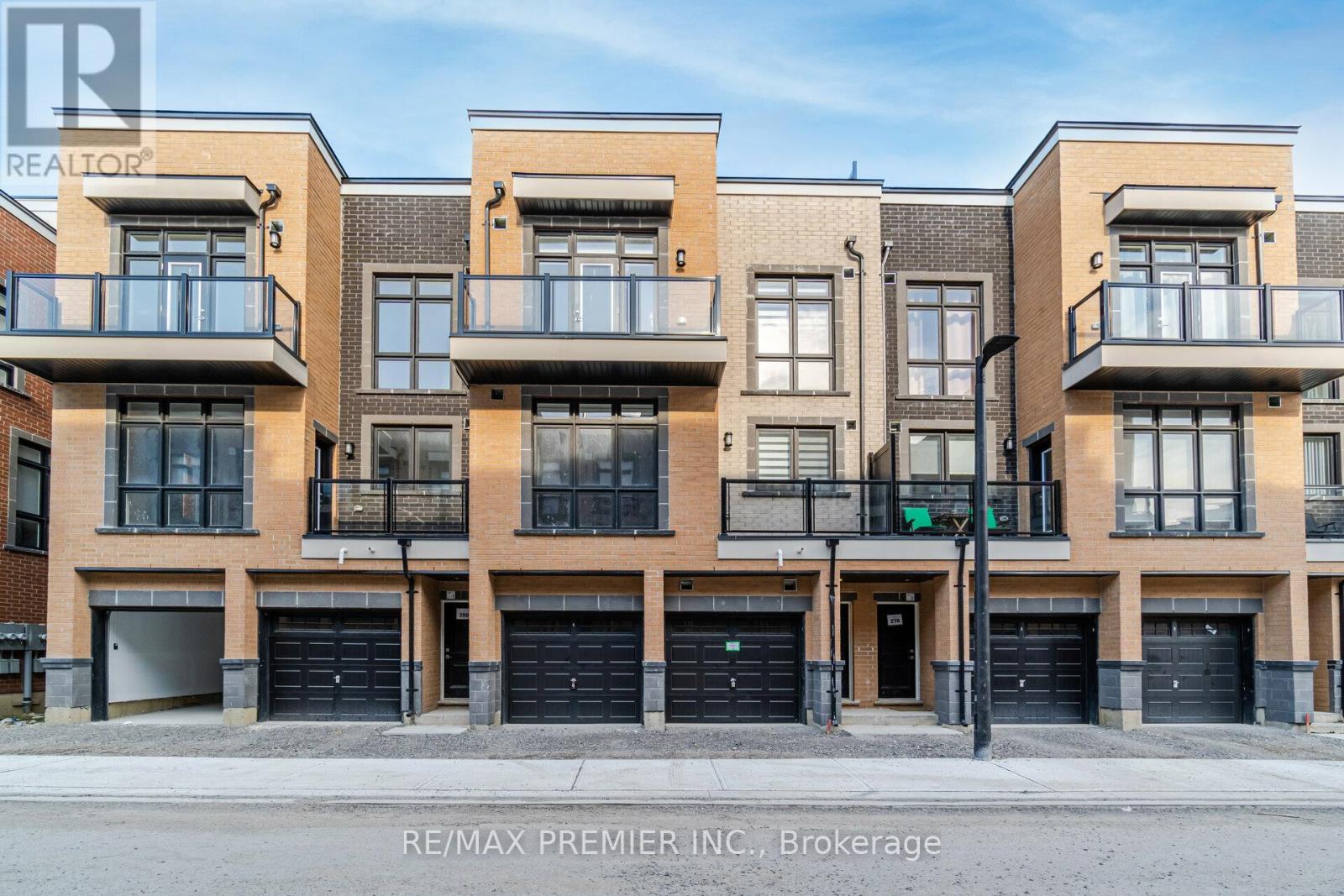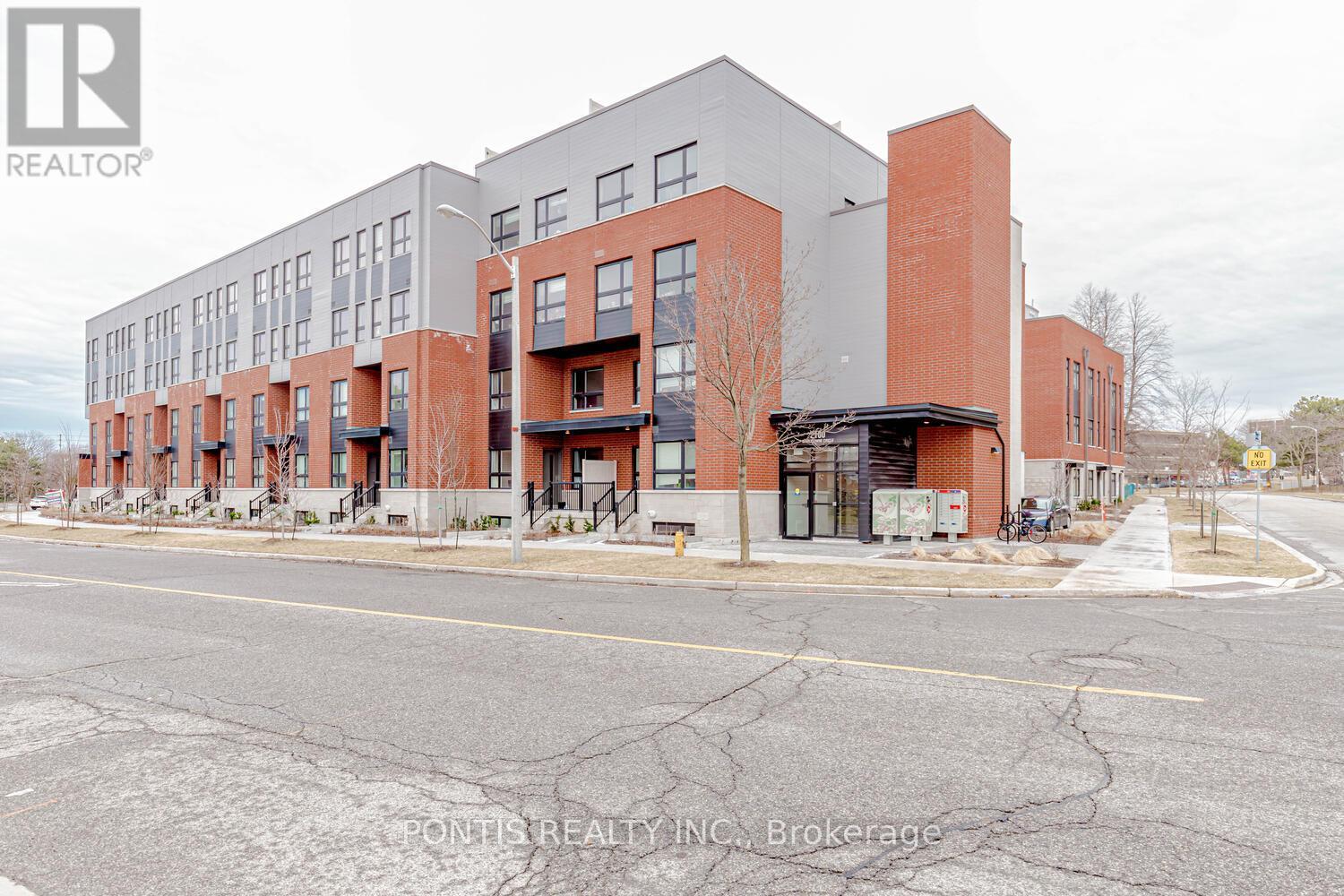3440 Whilabout Terrace N
Oakville, Ontario
Executive Townhouse Located in Most Desirable Lakeshore Woods Area of Oakville. Family Orientated Community close to Excellent Schools, the Lake and Beach Area, All Amenities, Shopping, Easy Access to QEW + Go Station. Great Floor Plan, Open Concept Layout with spacious Living Area. 9ft Ceilings, Hardwood Flrs on Main Level. Formal Dining Rm, Family Rm has Fireplace and Large Palladium window. Bright Kitchen with Stainless Steel Appliances/Centre Island /Breakfast Area with Walkout to Fully Fenced BackYard. 3 Good Sized Bedrooms/ 2 1/2 Bathrooms/Includes a 5 Piece Ensuite in the MBedrm. Laundry is on Upper Level. Beautiful Ebony coloured Staircase/Hardwood in Upper Level Foyer. Welcome Your Clients to this Great Neighbourhood ...They will Love It! (id:35762)
RE/MAX Aboutowne Realty Corp.
3087 Perkins Way
Oakville, Ontario
Brand New 4-Bedroom, 5-Bathroom End-Unit Townhouse For Rent!Discover this stunning three-storey townhouse backing onto peaceful green space. This bright end unit offers 4 spacious bedrooms and 5 bathrooms, providing ample space for families or professionals working from home. Conveniently located close to major highways for easy commuting, this prime location puts you near great schools, shopping, and all essential amenities. Don't miss this rare opportunity to live in a brand new home in a desirable neighbourhood! (id:35762)
Homelife Landmark Realty Inc.
202 - 27 Front Street N
Orillia, Ontario
Fantastic location, directly across from Lake Couchiching Waterfront park and trails. walking distance to metro, shoppers drug mart, plus on a direct bus route to Lakehead University and Georgian College. This 2 bedroom, 2nd level apartment with lakeview family size kitchen and spacious bright living room, is perfect for a working couple or a small family. One of the bedroom has a clear nice lake view, Laminate flooring throughout the whole sun filled Apartment! Coin laundry in the common area. The tenant is responsible for Hydro. This is a dream home you are looking for! (id:35762)
Master's Trust Realty Inc.
128 Wolf Creek Crescent
Vaughan, Ontario
Welcome to this fully upgraded 5-bedroom family home backing onto a beautiful ravine in the sought-after Patterson community. Featuring a bright, open-concept main floor with 9' smooth ceilings, elegant crown mouldings, wainscoting, hardwood floors, and a main floor office perfect for working from home. The gourmet kitchen offers a large center island, granite countertops, custom cabinetry with a wine rack and pot drawers, and premium stainless-steel appliances including a gas range. A convenient butler's pantry/servery provides the perfect space for a coffee station, snacks, or extra storage, adding both function and style. The versatile island allows you to easily reconfigure the space to suit your needs, making it ideal for both everyday living and entertaining. The spacious living and dining areas flow seamlessly to the breakfast area and walk-out deck. A large second family room with extra high ceiling between the main and second floors provides the unique extra space for relaxing or gathering, perfect for a growing family. Upstairs, enjoy a luxurious primary suite with a large custom-build walk-in closet and elegant ensuite, plus all additional spacious bedrooms have semi-ensuite or ensuite access, generous closet space, with one of the bedrooms offering balcony access. The newly finished bright basement expands your living space with a sleek custom bar, an additional bathroom, a sauna, ample storage space, and a spacious open rec area perfect for family fun, hobbies, or creating your own retreat. With a private backyard overlooking the serene ravine, this home is move-in ready and designed for modern family living. (id:35762)
RE/MAX Hallmark Realty Ltd.
2 - 12860 Yonge Street
Richmond Hill, Ontario
Welcome To This Beautiful Townhouse with Beautiful Finishes and Upgrades. Spacious Functional Floor Plan With Two Bedrooms and Three Washrooms. It Features A Large Living/Dining Room, Walk-Out to A Balcony, Elegant Kitchen with Quartz Countertops and Stainless Steel Appliances, Laminate Flooring Throughout, Primary Bedroom Has an Ensuite Bathroom and Private Balcony. To Top it All, A Marvelous 388 SqFt Rooftop Terrace for Your Own Private Entertaining and Relaxation! Conveniently Located To All Amenities. Mins to Ridges Trail, Parks, Schools, Shopping, Dining, Public Transit and Much Much More! (id:35762)
RE/MAX Premier Inc.
28 West Park Avenue
Bradford West Gwillimbury, Ontario
Step into a home that doesn't just check boxes it tells a story. Nestled in a family-friendly neighbourhood just minutes from Hwy 400, this beautifully upgraded 4+1 bedroom, 4-bath executive home offers over 3,000 sq ft of finished living space designed for both relaxation and entertaining.From the moment you arrive, you'll notice the pride of ownership from the newer roof (2017) and insulated garage doors (2019), to the charming concrete porch, perfect for morning coffee under the shade of mature trees.Inside, the main floor is bright and open, with pot lights, California shutters, and a seamless blend of ceramic and laminate flooring. The spacious family room with its cozy fireplace invites intimate gatherings, while the open-concept kitchen and dining area make entertaining effortless. Upstairs, hardwood floors lead you to a luxurious primary suite complete with a tranquil sitting area, sun-filled transom windows, and a beautifully upgraded ensuite. Three additional bedrooms offer generous space for family or guests, while main floor laundry adds everyday convenience.But the real magic unfolds downstairs and out back.The fully finished basement is the perfect multi-purpose space whether you're setting up a home theatre, gym, playroom, or private office, there's room to make it your own.Step outside to your private backyard oasis where summer dreams come alive. Enjoy the sparkling above-ground pool, host weekend BBQs on the spacious patio, or unwind under the stars in the landscaped seating area designed for total relaxation.This isn't just a home its a lifestyle. With thoughtful upgrades, room to grow, and an unbeatable location near parks and top schools, this home is ready to welcome its next chapter.Dont miss your chance to see it book your private tour today. (id:35762)
RE/MAX Hallmark York Group Realty Ltd.
Phk - 7368 Yonge Street
Vaughan, Ontario
!!= See the Virtual Tour =!! Executive Penthouse Office Space - A rare opportunity to rent a prestigious penthouse-level office space in one of the most sought-after buildings in the area. This high-end, fully finished office stands out as the best space available, surpassing even World on Yonge. Ideal for a law firm, accounting firm, or dental practice. This executive office features a modern open-concept workspace, a sleek kitchen, and well-designed working areas. Floor-to-ceiling windows provide breathtaking south-facing views of Yonge Street, creating a bright and inspiring environment. Significant investment has been made in a top-of-the-line, high-tech security and surveillance system, ensuring a secure and professional setting. Don't miss this prime opportunity to elevate your business in a prestigious, move-in-ready penthouse office! (id:35762)
RE/MAX Crossroads Realty Inc.
671 Langford Boulevard
Bradford West Gwillimbury, Ontario
Gorgeous Large Luxury Home 4 bedrooms. Hard wood floors on main and 2-nd floors. Tiled foyer. Zebra blinds on main and 2-nd floors. Lots Of Upgrades!!! Fireplace!!! Spacious Primary bedroom with W/I closet, 5-pc en-suite washroom with quartz countertop. Kitchen with extended island and quartz countertops. Main floor - 9 ft ceiling. Direct access to the main floor from garage. Crystal chandeliers.Central A/C. Minutes to Hwy 400. Steps to parks, close to supermarkets and all amenities. (id:35762)
Right At Home Realty
120 - 201 Carlaw Avenue
Toronto, Ontario
Urban Brick and Beam style hard loft with Massive Terrace, 12 ft ceilings, and Parking in the sought after Printing Factory Lofts. Discover this rare 1 bedroom loft that boasts a backyard sized terrace just steps from the trendy cafes, boutiques, and public transit. The Interior Space fuses industrial vibes with modern comfort featuring exposed concrete beam ceilings, polished concrete floors, and exposed brick. The open-concept kitchen features stainless steel appliances and stone counters while the large sun drentched bedroom offers an exposed brick feature wall, large window, and ample storage space. Your own approx 600 sqft private terrace awaits, a rare urban oasis perfect for entertaining, gardening, or just relaxing. A convienent underground parking spot is included. This loft delivers an unbeatable combination of authentic loft charm, spacious outdoor living, and urban convenience. Dont let this one slip away! (id:35762)
RE/MAX All-Stars Realty Inc.
102 - 2100 Bridletowne Circle
Toronto, Ontario
Welcome to this modern and stylish stacked townhouse in the desirable BT Towns community at 2100 Bridletowne Circle, located in Toronto's vibrant L'Amoreaux neighbourhood. This open-concept home features 3 spacious bedrooms, 2 full bathrooms, and a versatile den ideal as a home office or playroom. Enjoy contemporary finishes throughout, including stone countertops, stainless steel appliances, laminate flooring, full-size in-suite laundry, and large windows for abundant natural light. One surface-covered parking spot is included. Centrally located steps from Bridlewood Mall, public transit, schools, parks, and major highways (401, 404, and DVP), this home offers unmatched convenience. It's also minutes from Seneca College, shopping centres, and community amenities, making it ideal for first-time buyers, families, or investors. With excellent transit access and strong rental potential, this turnkey property is a rare opportunity to own in one of Scarborough's most well-connected communities. (id:35762)
Pontis Realty Inc.
3302 - 10 Yonge Street
Toronto, Ontario
Beautiful South Facing Condo Unit With Impeccable Views of the Lake!! Split 2 Bdrm Suite With 2 Full Baths, 2 W/O To Large Balcony! Unobstructed water views!! Kitchen With Quartz Counters, S.S. Appls & marble Tile Flooring. Laminate Flooring Throughout. Incredible Rec Facilities - One Of The Best Buildings In The City With State Of The Art 30,000 SqFt Of Amenities (Golf Simulator, Indoor And Outdoor Pool, Full Weight & Fitness Gym Area, children's Playroom Area, Library, Meeting Room, Party Rooms, Squash Court, Hobby Room, And Much More!!) Plus Bell Fibe TV And Internet Provided By The Building (Retail Value Around $300/Month available as long as building providing). Easy Access To Transit & Hwys. **EXTRAS** Building Qualifies For The Highly Desirable Island Public School (id:35762)
Keller Williams Portfolio Realty
305 - 30 Nelson Street
Toronto, Ontario
*Welcome To Studio 2 Located In The Heart Of The Business, Financial, & Entertainment Districts *One Bedroom + Den With Open Concept Layout & No Wasted Space *One Parking & One Locker Included *Modern Kitchen With Built-In Appliances *Large 267 Sq Ft Terrace Facing Onto Quiet Courtyard *Laminate Flooring Throughout *Bright Floor To Ceiling Windows *Easy Access To The Underground Path Walkway System, Subway, And Ttc Street Cars. (id:35762)
RE/MAX Crossroads Realty Inc.












