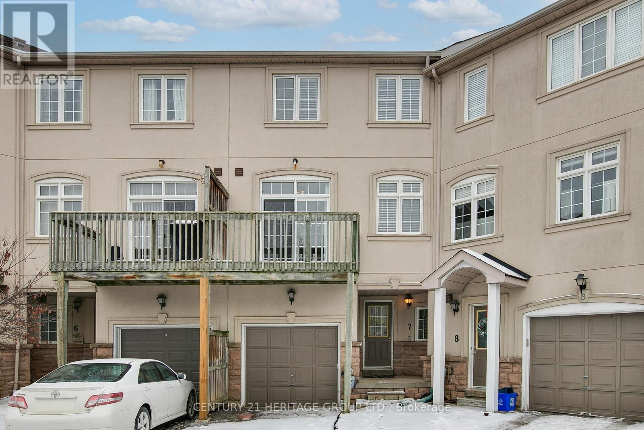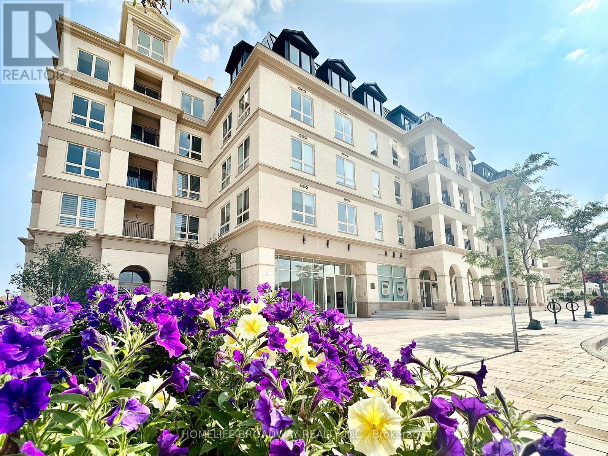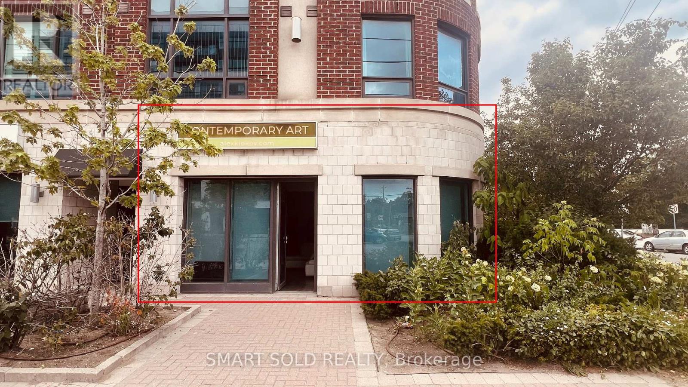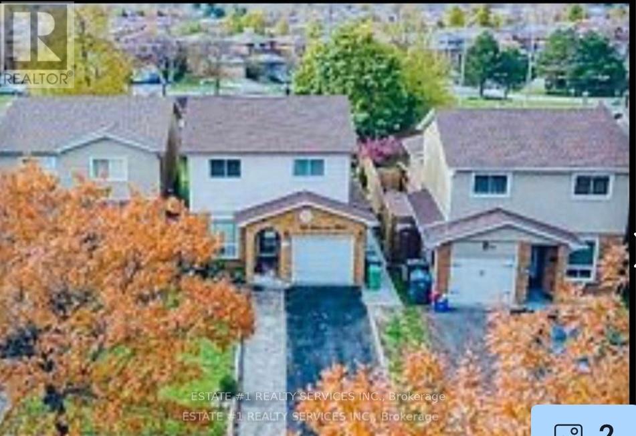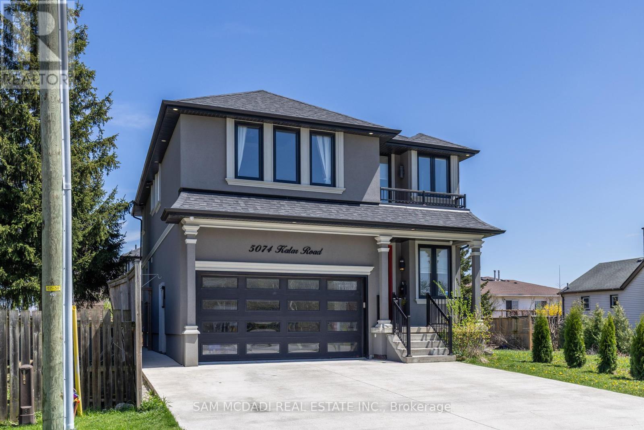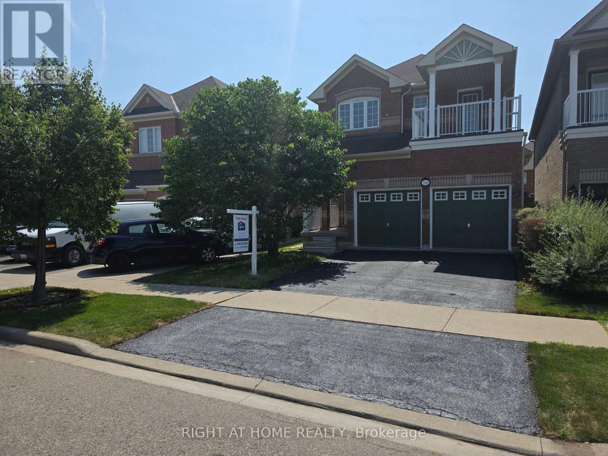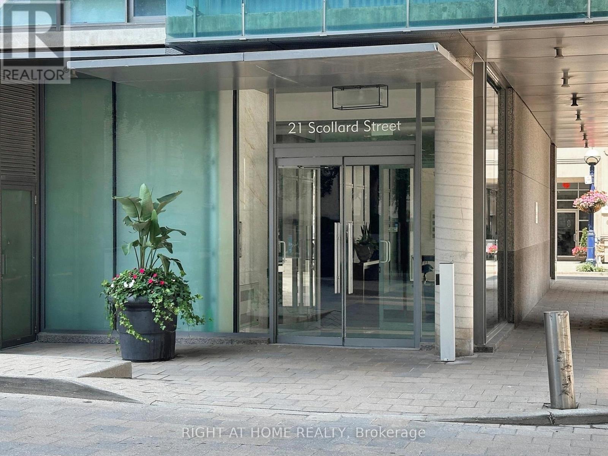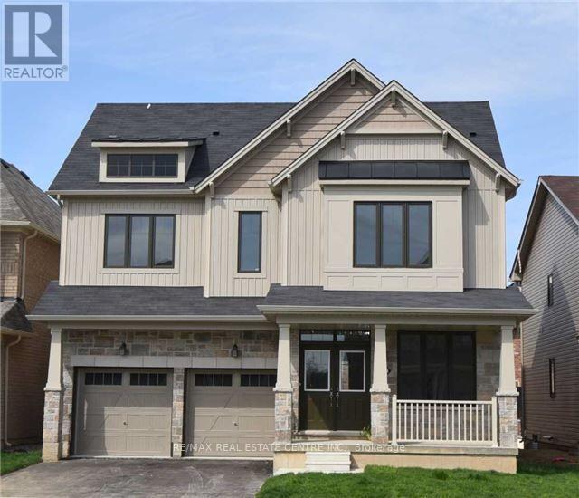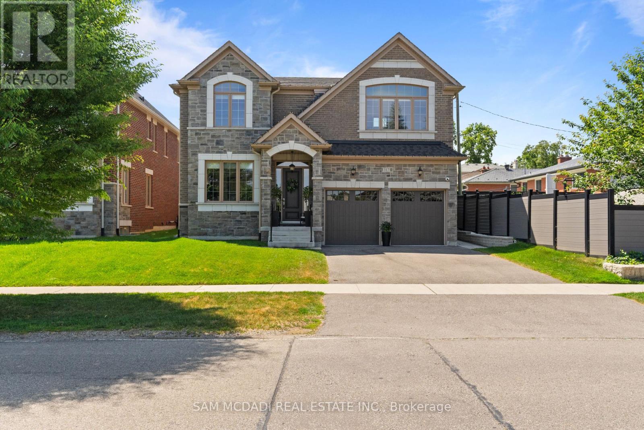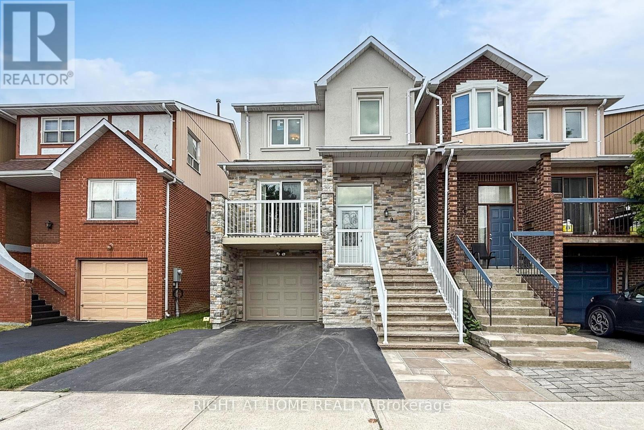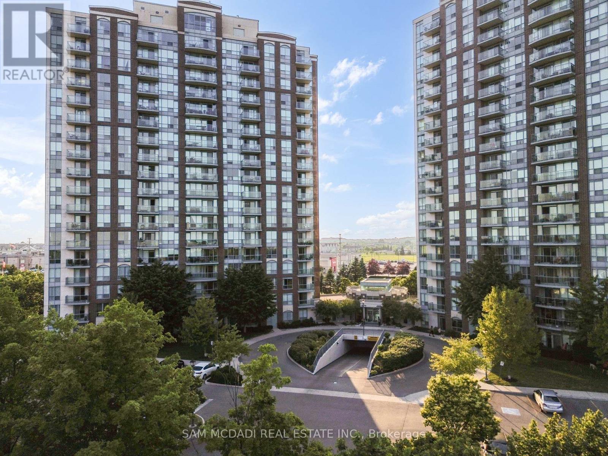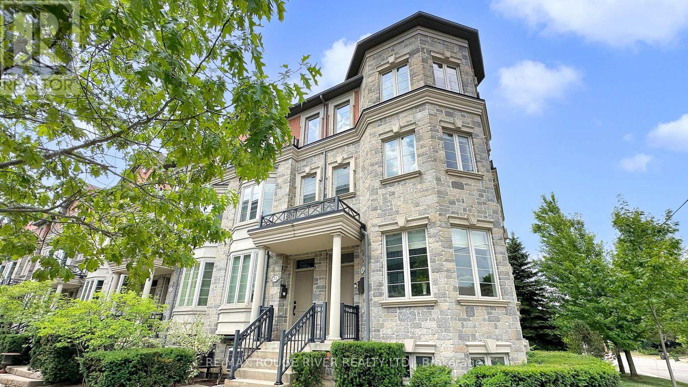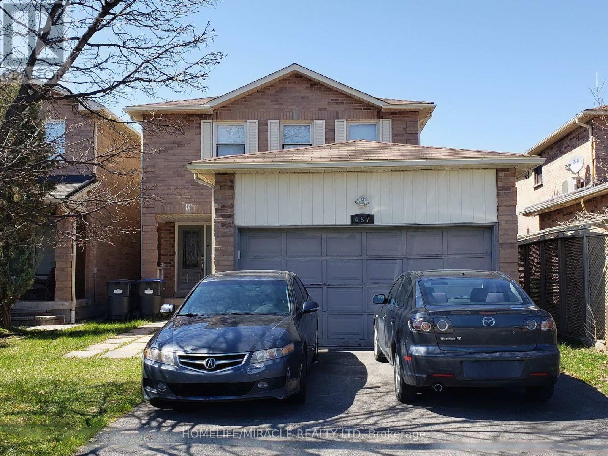7 - 10 Post Oak Drive
Richmond Hill, Ontario
LARGE AND COZY TOWNHOME LOCATED AT PRESTIGIOUS RICHMOND HILL JEFFERSON AREA, WITHIN GREAT SCHOOLS ZONE - TRILLIUM WOODS P.S., RICHMOND HILL HIGH SCHOOL * IT FEATURES WITH OPEN CONCEPT ON 2/F, ACCESS TO A DECK FROM THE BREAKFAST AREA, 9FT CEILING, 3 BEDROOMS ON 3/F, 3 BATHS (2 ON 2/F, 1 ON G/F), A GREAT REC ROOM WITH A DOOR FOR MULTIPLE USES ON G/F, ACCESS TO GARAGE INSIDE THE TOWNHOME, HARDWOOD FLOORING THROUGH OUT, EACH ROOM HAS LARGE WINDOWS PROVIDES A LOT OF NATURAL LIGHT STEPS TO YONGE ST, VIVA, SHORT DISTANCE TO PLAZA, SHOPS, RETAILS, MAJOR HIGHWAY * (id:35762)
Century 21 Heritage Group Ltd.
1107 - 339 Rathburn Road W
Mississauga, Ontario
Welcome to 339 Rathburn Rd w unit 1107.Spacious unit located in the heart of Mississauga. This Beautiful Condo Is Conveniently Located Right By Square One Mall, Restaurants, Bars And Hwy 403. Easily Accessible Via Public Transit. Quality upgrade including Upgraded Kitchen With Granite Countertops, and stainless steel appliances. Beautiful Laminate Floors , 9 Feet Ceiling through out, Ensuite Laundry. Large Den Makes A Perfect Home Office. Bright unit, Flood of Sun light through Large Windows. Walkout from living room to spacious balcony, Enjoy obstructed view of sky and city Perfect for your morning coffee or evening glass of wine.This Very Spacious. Unit comes with own underground parking spot and exclusive locker for extra storage.Located in Building equipped with five star modern amenities / facilties like sauna, indoor swimming pool, whirlpool, Bowling Lanes, Billiard Room, Excercise Room/ Gym, Party hall/ Conference hall, Guest Suite ,24 hrs security and many more (id:35762)
Century 21 Legacy Ltd.
604 - 1 Emerald Lane
Vaughan, Ontario
This bright and spacious two bedroom, two bathroom corner unit has a lot to offer. Featuring over 1,000 square feet of light-filled living space, you will appreciate the large living and dining room with walkout to a balcony, a primary bedroom that can comfortably fit a king sized bed and has a walk-in closet and four piece ensuite. The separate galley-style kitchen features stainless steel appliances, lots of cupboard space, and ample natural light from a large window. The quiet boutique building features a concierge, gym, party room, outdoor pool, and visitor parking. The convenient location provides quick access to shops and restaurants, and public transit is available right at your door step. The property comes with one parking spot and one locker. (id:35762)
Sage Real Estate Limited
204 - 101 Cathedral High Street
Markham, Ontario
Welcome to The Courtyards at Cathedraltown - a charming boutique-style residence nestled in one of Markhams most architecturally distinctive and peaceful communities. This bright and spacious 2-bedroom, 2-bathroom suite offers exceptional value with its RARE side-by-side underground parking for TWO vehicles - a standout feature in condo living. Large west-facing sliding doors and two Juliette balconies - a rare find that not all units have - fill the home with natural light and fresh air. The interior features 9-ft smooth ceilings throughout, adding to the airy, modern feel. The open-concept layout seamlessly connects the living, dining, and kitchen areas - perfect for both everyday living and entertaining. The kitchen offers stainless steel appliances and ample cabinet space.The primary bedroom includes a 3-piece ensuite with an upgraded walk-in shower and a dedicated closet, while the second bedroom offers flexibility as a guest room, office, or nursery. Designed with comfort and functionality in mind, the unit also includes ensuite laundry and generous storage. Enjoy a host of well-maintained amenities including a fitness centre, party/meeting room, landscaped courtyard, concierge service, and visitor parking. Conveniently located close to shops, cafes, parks, and just minutes from Highways 404 and 407, groceries, transit, and more. (id:35762)
Homelife Broadway Realty Inc.
505 - 28 Interchange Way
Vaughan, Ontario
Experience modern living at its finest in this stunning new Bachelor Suite at Festival Tower D, right inthe heart of Vaughan Metropolitan Centre. This thoughtfully designed, open-concept unit offersa versatile living and sleeping area, perfect for modern urban living. Engineered hardwood floors, stone counter tops.Enjoy floor-to-ceiling windows that flood the space with natural light, modern kitchen, and a spacious walk-out balcony ideal for relaxing or entertaining. Enjoy a full range of modern amenities, including a fitness centre, rooftop terrace,party/meeting room and more. Unbeatable location with easy access to transit, highways, andeveryday essentials. Just steps from Viva Transit, public transit Vaughan Metropolitan Centre Subway Station, and minutes to Highways 400 & 407. Conveniently located near Vaughan Mills,York University, Walmart, IKEA, Costco, and a wide range of shops and dining options. Perfect for commuters, students, professionals or anyone seeking a convenient, well-connected place to live in one of Vaughans most dynamic communities. (id:35762)
Hc Realty Group Inc.
2802 - 15 Holmes Avenue
Toronto, Ontario
Welcome to this stunning corner unit at Azura Condo! This spacious 2-bedroom unit boasts a wide balcony with breathtaking city views, floor-to-ceiling windows in the living room and both bedrooms, and a 9 ft ceiling for an open and airy feel. The open concept living area features a modern kitchen with a center island, perfect for entertaining. Located steps away from Finch subway station, its surrounded by a vibrant neighborhood with excellent restaurants, bars, and cafes all within walking distance. The condo includes upgraded curtains, a 24-hour concierge for secure package delivery, and convenient access to grocery shops and a cinema. Enjoy top-notch amenities such as a gym, yoga studio, golf simulator, rooftop deck with BBQ, Chef's kitchen, and a meeting/party room. Plus, free high-speed internet is included. This unit is perfect for modern city living! (id:35762)
Fenghill Realty Inc.
101 - 60 Niagara Street
Toronto, Ontario
A beautiful and well maintained Condo for rent which is truly unique, combining the advantage of a townhome and a semi-detached residence in heart of vibrant King St W. Designer Renovated Kitchen for entertaining. Your front Outdoor Patio's Private Entrance Leads you into a Sprawling 1300 Sq/Ft, 2 Bedrooms and two bathroom , Home W/10 Foot Exposed ceilings & fully Fenced 500 Sq/Ft Backyard! With your own Trees! Easy walk to Financial District, Gardiner Express, Billy Bishop Airport, BMO Field, Rogers Centre, CN Tower, Shops of Queen W and Dining of King W. Best of City Living. Chandelier in the living room is changed. House is presently rented out and will be professionally clean upon vacating it . Elevate your lifestyle in this rare ground floor townhouse , nestled in a boutique condo in the heart of king West. Offering over 1600 sq ft of interior space and 600 sq ft of outdoor space with trees, with southern exposure along with front porch. This residence is a rare opportunity in the heart of the city .The open concept main floor features sleek floors and industrial chic concrete ceilings.complemented by a renovated kitchen boasting excellent appliances, quartz countertops, that go upto the backsplash.Well thought out kitchen with soft "kick to open" garbage drawers to reduce touching and plenty of storage including a pantry. Entertain effortlessly with an excellent layout ,centre island and plenty of light day and night. A versatile second bedroom converts into a bedroom and office space. Spacious master bedroom with walkout to private backyard and an ensuite washroom. Unit also comes with a private and spacious parking sopot close to semi private elevator. Again this Condo townhouse is located in the centre of King West, close to the best restuarants and bars and steps to the Waterfront, The well stackt market, Financial district and more. Well managed building with excellent staff, residents and managed outdoor gardens that provide privacy and a sense of (id:35762)
Homelife Superstars Real Estate Limited
209 Burke Street
Hamilton, Ontario
Be the first to live in this brand new luxury 1-bedroom stacked townhouse in a vibrant new Waterdown community! Offering 672 sq ft of stylish open-concept living, this unit features modern finishes, granite countertops, stainless steel appliances, and laminate flooring throughout. Enjoy the convenience of in-unit laundry, a spacious bedroom, and a sleek 3-piece bathroom. The unit includes a garage and is just minutes from shops, parks, restaurants, and major highways. Perfect for singles or couples seeking low-maintenance living with upscale touches in a growing neighbourhood. Available immediately dont miss this opportunity! (id:35762)
RE/MAX Escarpment Realty Inc.
11 Macpherson Crescent
Kawartha Lakes, Ontario
Waterfront Lot with Direct Access to Canal Lake. Well-maintained lot located on a quiet dead-end street, backing onto a canal making it easy to quickly access the lake. Ideal location to build your dream home or cottage. Existing structures includes a New garage and dug well. Cedar hedging provides added privacy. Enjoy excellent boating, fishing, and peaceful surroundings. Just 1.5 hours north of the GTA, an excellent opportunity for waterfront living in the Kawarthas! Canal Lake is part of the Trent-Severn Waterway. (id:35762)
RE/MAX Country Lakes Realty Inc.
525 Lynett Crescent
Richmond Hill, Ontario
Rare Upgraded Bungalow on a 56.67' x 100' Lot! One of the few bungalows in the area with expanded main-floor living space and a desirable layout, offering approximately 2,600 sq. ft. of total living area. Situated within highly sought-after school zones, including top-ranked Bayview Secondary School, Crosby Heights Public School, and Beverly Acres French Immersion School. Enjoy the convenience of being just steps from parks and public transit, and only minutes drive to the GO Station, Costco, Walmart, FreshCo, and major highways. The main floor features two bright living rooms with bay windows. One living room offers direct access to the backyard, allowing guests to enjoy fresh air without passing through the bedrooms, a rare and thoughtful layout not found in most similar homes. The finished basement offers abundant natural light and a private separate entrance. Historically, similar basements in the area have rented for $1,700-$2,000 per month. It includes three bedrooms, a 3-piece bathroom, a full second kitchen, above-grade windows, and a large living area complete with a cozy gas fireplace. The large backyard is a true oasis, perfect for family gatherings, childrens play, barbecues, and enjoying fresh fruit from the garden. This home is an ideal choice for families, investors, or builders, with excellent potential for future development. (id:35762)
Zolo Realty
2668 Bayview Avenue
Toronto, Ontario
Private Half-Acre Oasis Enjoy the tranquility of a country-like setting right in the heart of the city! This bright and spacious renovated 2-storey home features a gourmet kitchen with stainless steel appliances and a walk-out basement that opens to a beautifully landscaped, private backyard. Perfect for entertaining, the outdoor space includes an in-ground pool, cabana, large deck, and a cozy outdoor fireplace. Just steps to Bayview Village, York Mills, Hwy 401, top schools, and all essential amenities. A rare find offering the perfect blend of urban convenience and natural beauty! Photos shown are form a previous listing. (id:35762)
Homelife New World Realty Inc.
9 Lynedock Crescent
Toronto, Ontario
Upgraded Home in Prime Location | TTC 2 min | Furnace & AC 2020 | Roof 2019Beautiful, sun-filled, well-maintained brick home in a quiet, family-friendly neighbourhood. Just 2 minutes to TTC with direct bus access to York Mills Subway and Downtown Express. Spacious family-sized eat-in kitchen with gas stove and sliding glass doors leading to the deck and private backyard. Enjoy mature perennial gardens and fruit trees peach, plum, cherry, and apple. Parking for 4 cars. Recent upgrades include Furnace (2020), Central Air Conditioning (2020), Backflow Water Valve (2020), and Roof Shingles (2019) New door(2023) (id:35762)
Soldwell Realty
4 - 722 Sheppard Avenue W
Toronto, Ontario
Versatile 1-Bedroom Unit Near Sheppard & Bathurst Residential or Commercial Use. A rare opportunity to lease a bright and functional 1-bedroom unit in the vibrant North York area, just minutes from Sheppard & Bathurst. Perfect for small business owners, professionals, or anyone looking for a flexible live-work setup. (id:35762)
Smart Sold Realty
1559 118 Highway E
Bracebridge, Ontario
Unique & stunning 35 +/- retreat with 1570 +/- frontage on the Muskoka River. This gorgeous property offers 20 x 30 ft heated garage, plumbed for in-floor heating, new 200 amp pony panel, separate barn, outbuilding, chicken coop & 2 absolutely stunning winterized cabins by the River (turnkey). Also includes a 2019 Argo with the trax. The beautiful open concept home offers vaulted ceilings, amazing kitchen, warm living room with propane fireplace, 2 bdms & office could be converted to 3rd bdm. Pine flooring throughout. All renos on house & cabins within the last 7 years. Outside there is a covered cooking area, hot tub & large firepit. This nature lover paradise has winding trails that lead to the river to cabins previously on Airbnb with high reviews (can be reactivated for the new owners). A great income generating opportunity. Cabin #1 is 266 sq ft. Cabin #2 is 360 sq ft. Both include a kitchen, living room, bedroom, bathroom, dining tent, firepit & brand new docks. The utility cabin includes a 2 pc bath, storage room that houses all the supplies for the cabins (linens, lifejackets, snowshoes), UV light & filters for the cabin water systems (both have individual hot water heaters). Meticulous set up. This beautiful & unique property does not come around too often. Filled with trails, streams, both treed & cleared areas, wetlands, wildlife & peaceful river use. Boat, canoe, kayak, paddleboard for hours. Live in the home & rent out the cabins year round, maybe add yurts, many future uses with foresight. The dream is a reality, with this property. Motivated Sellers & VTB is a possibility. (id:35762)
Sutton Group Incentive Realty Inc.
3101 Dufferin Street
Toronto, Ontario
Turnkey opportunity to own a top-performing F45 studio in the thriving Yorkdale area.This high-traffic, high-conversion location boasts one of the strongest lead-to-member rates in the network. Surrounded by major retail anchors, dense residential, and nonstop foot traffic. Fully staffed with experienced coaches, premium soundproofing, upgraded leaseholds, and strong recurring revenue. Excellent lease terms with renewal options in place. Significant growth potential. NDA required for financials and full details. (id:35762)
Royal LePage Signature Realty
84 Simmons Boulevard
Brampton, Ontario
Basement for lease only walk up Excellent sep entrance 2 bedroom basement and side split one portion and room ,Separate Laundry in basement . Excellent location. (id:35762)
Estate #1 Realty Services Inc.
109 Tecumseh Avenue
Oshawa, Ontario
#### Lovely 4 Level Back Split In Mature North Oshawa Neighbourhood. 2+2 Semi In An Excellent Oshawa Neighbourhood! Close To Schools, All Local Amenities, And A Short Walk To North Oshawa Park. Bright Open Concept Mf With Laundry, And Separate Side Entry. Good Sized Bedrooms, And Updated Baths. Walkout Basement Has A Kitchenette Area With Potential For In-Law Or An Income Producing Unit. Fully Fenced Backyard Oasis With Inground Pool.#### (id:35762)
RE/MAX Gold Realty Inc.
2719 - 20 Edward Street
Toronto, Ontario
Spacious 2 Bedroom + Den, Located On Yonge & Dundas The Heart Of Toronto. Open Concept, 9Ft. Ceiling And Floor To Ceiling Windows. Minutes To Eaton Shopping Centre, Subway, Dundas Square, Ryerson University, University Of Toronto , Sick Kids, Mount Sinai Hospitals, Restaurants And Many More. (id:35762)
Condowong Real Estate Inc.
514 - 7 Bishop Avenue
Toronto, Ontario
Stunning Fully Renovated Corner Unit at the Prestigious Vogue Condos Yonge & Finch. Experience luxury living in the heart of North York at the highly sought-after Vogue Condo building, ideally situated just steps from Yonge/Finch Subway Station, Finch Bus Terminal, restaurants, shops, banks, and groceries. This prime location is also within the prestigious Earl Haig Secondary School zone.This spacious 2-bedroom plus solarium corner unit offers 1,043 square feet of beautifully updated interior space, along with a private balcony and large windows that provide stunning, unobstructed views.The entire unit has been meticulously renovated with high-end finishes and sophisticated design. It features modern laminate flooring and stylish mouldings throughout, complemented by smooth ceilings that enhance the clean, contemporary look. The chef-inspired kitchen is a showpiece, complete with brand-new cabinets, sleek quartz countertops, a designer backsplash, large ceramic tile flooring, pot lights, newer stainless steel appliances, and a bright eat-in area framed by large windows.Both bathrooms have been completely transformed, featuring new vanities, new toilets, and chic black hardware that add a touch of modern elegance. The entire unit has been freshly painted, making it completely move-in ready.This sun-filled corner suite offers luxurious comfort, an unbeatable location, and access to top-tier schools a rare opportunity not to be missed. (id:35762)
Homelife New World Realty Inc.
2603 - 955 Bay Street
Toronto, Ontario
Location, Location! Welcome To This Luxury Britt Condo Right In Centre Of Down Town Toronto, This Bright & Spacious 1+1 Unit With Wrap Around Balcony , South City View, Den Can Be Second Bedroom. Open Concept Living/Dining Room, Modern Kitchen Features Designer's Choice Of Cabinets, Built-In Appliances. Walk Score 98, Steps To U Of T, Ryerson, Top Hospitals, Subway, Yorkville. World Class Amenities Including Outdoor Pool, Rooftop Terrace With Panoramic City View, Fully Equipped Gym, Party Room, 24/7 Concierge. (id:35762)
Homelife/bayview Realty Inc.
5074 Kalar Road
Niagara Falls, Ontario
This Gorgeous NEWLY Built CUSTOM HOME is Sure to Impress! Delivering OVER 3600sf of Beautiful Modern Finishes Featuring IN LAW/GUEST/RENTAL SUITE Lower Level with Separate Entrance, 5 BED, 4 BATHS, 2 KITCHENS, 2 LAUNDRY AREAS & More All in a Great Community! Greeted by Stunning Elevation with Stucco Details, Black Window Trims, Modern Garage Door, Concrete Driveway & Landscaped Gardens & Walk into MAIN FLOOR a Beautiful Grand 2-Storey Opening & Large Open Concept Design with Kitchen, Formal Dinning & Great Room Open & Ideal for Living & Entertaining. Superb Finishes T/O with Lovely Oak Staircase & Iron Spindles, Large Porcelain Tiles, Pot Lights, Modern Trim & Casing Millwork, Large Window with Roller Blinds & Drapes, Elegant Light & Plumbing Fixtures, Gas Fireplace Wall Feature, 3 Panel Door W/O to Yard & More. Gather around Large Gourmet Kitchen w Sleek Cabinetry Floor to Ceiling, Oversized Island, Granite Tops, Backsplash, Valence Lighting, Glass Doors & Cabinet Lighting, Oversized Fridge, Gas Range Stove, SS Appliances, B/I Wine Cabinet Display Ready to be Enjoyed. SECOND FLOOR Offers Grand Primary Bed Retreat w/ Vaulted Ceiling Large W/I Closet w/ BI Organizers & 5 Pc Ensuite, 3 Other Large Bedrooms, Laundry & Office Area Spaces & Finished with Hardwood T/O, Pot Lights in Bedrooms/Hall, BI Closet Organizers, Coffered Ceiling Designs, Glass Enclosed Showers, Granite Top Vanities & Contemporary Finishes. LOWER LEVEL has a Separate Entrance & 1 Bed + 1 Office Apartment Suite w/ Theatre/Rec Rm, Kitchen, 3-Pc Bath & Own Laundry Rm. Same Modern Finishes Ideal for Extra Space, In-Law Suite or Rental Income. Great Home in Family Friendly Community. Mins to Major Hwys QEW & 406, Niagara GO/ St. Catharines GO Station, Downtown Niagara Entertainment District, Casino & US Border. Great Schools, Major Shopping Areas, Golf Courses, Vineyards, Dining, Trails, Parks & Much More Amenities + A Must See! (id:35762)
Sam Mcdadi Real Estate Inc.
3249 Cabano Crescent
Mississauga, Ontario
Newly renovated 4 bedroom detached home in the heart of sought after Churchill Meadows! Spacious open-concept layout with built-in fireplace! New engineered hardwood floors throughout entire house. Freshly painted top to bottom. New Kitchen Quartz Counter top. Beautiful eat-in kitchen bar! Walking distance to park! (id:35762)
Right At Home Realty
415 - 30 Upper Mall Way
Vaughan, Ontario
Spacious and modern 1+Den, 2-Bath condo in the prestigious Promenade Park Towers, with direct access to Promenade Mall. Features include: Contemporary kitchen with stainless steel appliances, Primary bedroom with ensuite and glass shower, Large den with sliding door & closet ideal as a second bedroom, 9-ft ceilings, high-end finishes, and unobstructed south-facing park views. Second bathroom with full-size bathtub. Enjoy luxury amenities: 24-hr concierge, rooftop terrace with BBQs, gym, yoga studio, party room, movie theatre, golf simulator, children's play areas, study & cyber lounges, and more.Rent includes Rogers high-speed internet and 1 parking spot.Top-rated schools nearby: Brownridge PS, St. Elizabeth CHS, Westmount CI. A must-see! (id:35762)
Right At Home Realty
32 - 145 Tapscott Road
Toronto, Ontario
Brand New 2 Bedroom Condo Town House in a prime location- Intersection of Tapscott Rd/Neilson Avenue in Toronto. Approx. 1282 sqft of living space on the main level , Featuring an open-concept living and dining area, a sleek kitchen with stainless steel appliances, and a huge terrace. It's perfect for urban living. The spacious bedrooms include ample closet space and large window. Property comes with a Designated parking spot and one Locker. This property is conveniently located just across the road from Malvern Town Centre, well-connected to go anywhere, Right outside your door is a TTC bus stop, You are minutes to downtown for Work or play, close to schools including university of Toronto, Centennial College -Morningside campus, Centennial College-Progress campus, Stanford International College shopping centers, cafes ,restaurants and patios. Commute easily to surrounding employment areas and visit family and friends using TTC, GO Transit, or Highways 401/404/DVP. This is an excellent opportunity young professionals - A must see !! Tenant to pay all utilities (id:35762)
Mehome Realty (Ontario) Inc.
207 - 21 Scollard Street
Toronto, Ontario
Modern, turnkey, adorable 1+1 bedroom with parking and locker right in the heart of trendy Yorkville in the seven-storey Villas condos on 21 Scollard! So much to love about this inviting and spacious 613 sq ft of space with 9 feet ceilings and chic lighting with two walkouts to the over 90 sq ft balcony (currently being updated). This beautifully renovated open concept layout features: roomy bedroom with ample organized closet space and a private walkout to the balcony; large den that can be used as an office/bedroom/studio; elegant kitchen with tall grey cabinets, stainless steel appliances and breakfast bar; the combined living and dinning rooms draws your eye to the sunny exterior inviting you to walk out the patio door and soak in the outside sun/air; and stylish contemporary bathroom with a sleek walk in shower, vanity and glass/metal cabinet. Residents can enjoy the many facilities at both 21 Scollard (exercise room, party room) and 18 Yorkville (exercise room, party room, rooftop terrace, billiards room, media room, visitor parking). Located by the Four Seasons Hotel the tree-filled Yorkville Town Hall Square and the historic Yorkville Public Library, you can enjoy the many upscale fine dining restaurants, bars and clubs, boutique luxury shopping on Bloor/Hazelton Lanes, University of Toronto, Royal Ontario Museum and intriguing art galleries in this prestigious neighbourhood. Convenient walking access to the subway lines at Yonge and Bloor makes it a breeze to get around! Location Location Location! (id:35762)
Right At Home Realty
611 - 20 Blue Jays Way
Toronto, Ontario
Live in the heart of Toronto's vibrant Entertainment District at Tridel's prestigious Element building. This beautifully updated 1-bedroom loft-style suite blends urban energy with contemporary comfort, perfectly positioned with a 100 Walk Score and 100 Transit Score. Step outside and you are moments from the Financial District, the PATH, The Well, King West nightlife, top restaurants, Clarence Square Park, and endless transit options. Inside, enjoy a modern, open-concept kitchen featuring updated cabinetry, an large island with breakfast bar, stainless steel appliances, and a sleek undermount sink and faucet. Stylish laminate wood flooring flows throughout the unit, adding warmth and continuity. The spacious bedroom offers large windows, ample double closet space, and natural light all day long. Step onto your private east-facing balcony and take in iconic views of the CN Tower and city skyline. The perfect spot for morning coffee or unwinding after a busy day.This efficient layout offers great functionality in a well-managed, secure building with outstanding amenities. Perfectly located, this suite offers elevated city living for professionals who want it all: style, convenience, and a dynamic downtown lifestyle. See Video Tour for more! (id:35762)
RE/MAX Condos Plus Corporation
1005 Dundas Street E
Oakville, Ontario
Be the first to live in this stunning unit at The Wilmot Condos, North Oakville's newest boutique mid-rise residence. This brand new, south-facing home offers 683 square feet of thoughtfully designed interior space, featuring 2 bedrooms, 2 full bathrooms, and a bright, open-concept layout that maximizes comfort and functionality. Floor-to-ceiling windows flood the unit with natural light, while the modern finishes, soaring 10ft ceilings, and private balcony provide the perfect balance of luxury and livability. Smart home technology is seamlessly integrated throughout, including keyless entry, in-suite security, climate control, and app-enabled access. Enjoy peace of mind with a 24-hour concierge and smart parcel lockers that make deliveries effortless. Residents have access to a full suite of upscale amenities, including a state-of-the-art fitness centre, yoga studio, elegant dining and party rooms, business lounge with Wi-Fi, guest suites for visiting friends or family, a rooftop terrace with barbecues, and an outdoor courtyard patio. Pet lovers will appreciate the dedicated pet spa and wash area, and the building also features EV charging stations, bike storage, and a secure underground parking facility. Located in the heart of North Oakville's growing uptown core, The Wilmot is just minutes from the QEW, 403, Oakville GO Station, public transit, grocery stores, big-box retailers, local parks, and scenic trails. Sheridan College and Lions Valley Park are also nearby, offering both urban convenience and natural escapes. This is a rare opportunity to lease a premium penthouse in one of Oakville's most exciting new developments. Experience elevated living at Wilmot Condos available now for lease and ready to impress. (id:35762)
Right At Home Realty
2808 - 33 Charles Street E
Toronto, Ontario
Rare To Find Lovely 2 Storey Loft With Unobstructed View. Comes With One Parking One Locker! Hydro And Water Included! 9 Foot High Ceiling On Both Floors. An Easy 1 Minute Walk To Yonge/Bloor Subway Station. Sensational Views From The 28 & 29th Floors Of The High-End Casa Condominium. Enjoy The Best Of Downtown Toronro At Your Doorstep. A Perfect Home For Any Couple Or Single Professional. 2 Floors Gives You Tons Of Privacy. (id:35762)
First Class Realty Inc.
80 Larry Crescent
Haldimand, Ontario
Welcome to the spacious and sun-filled 80 Larry Crescent, a true standout and one of the largest homes in the area, offering over 3,200 sq. ft. of beautifully upgraded living space above grade with rare 9 ft ceilings on both the main and upper levels. This elegant detached home features 4 bedrooms and 4 bathrooms, thoughtfully designed for families who appreciate style, comfort, and room to grow. Enhanced by soaring ceilings, extended 8' doors, rounded wall corners, and oversized basement windows, the home is filled with natural light and a bright, open feel. The upgraded kitchen blends seamlessly into the family room, creating the perfect space for everyday living and effortless entertaining. The primary suite includes a private den area ideal for a home office or reading retreat, along with three additional generously sized bedrooms and a second-floor laundry room for added convenience. The basement offers a separate entrance from the garage and is roughed in for a bathroom, making it perfect for future finishing or in-law potential. Outside, enjoy a private backyard retreat nestled in the heart of the growing Empire Avalon community in Caledonia, just steps to schools, parks, and the Grand River, and minutes from Hwy 403, QEW, and Hamilton. Listed below builder price and featuring over $30,000 in upgrades, this move-in ready home delivers space, quality, and exceptional value. (id:35762)
RE/MAX Real Estate Centre Inc.
1408 - 816 Lansdowne Avenue
Toronto, Ontario
Welcome to a Two(2) Bedrooms with two (2) Bathrooms newly renovated Corner Suite. The apartment is located close to Lansdowne and DuPont. It has a Modern Open Concept Kitchen With Granite Counter Top And Stainless Steel Appliances, Close To TTC And High Park, Enjoy Sunset Views From The Large Terrace. Steps To Grocery Store, Dollarama, Restaurants, Shopping Centre, etc (id:35762)
Right At Home Realty
5507 - 3900 Confederation Parkway
Mississauga, Ontario
Beautiful High Floor 1.5 Year New M City Luxury Spacious 2Bd 2Bth Condo With Desirable SW Exposure. Multiple Entrances To Open Balcony Provides Unobstructed Lake View. The Modern Kitchen Boasts S/S Appliances, Integrated Refrigerator & Dishwasher & Open Accent Shelves. Excellent Location In the City Centre Closes To Square One, City Hall, Civic Centre, Library, Schools, Transit, Cinemas, Banks. All Major Hwy 403/401/407. Building Amenities: Outdoor Pool, Gym, 24hr Security, BBQ Lounge, Party Room, Kids Play Zone, Splash Pads, Rooftop Skating Rink. High Speed Internet is Available! Smart Lock. Steps to Square One Mall. (id:35762)
Save Max Gold Estate Realty
317 La Rose Avenue
Toronto, Ontario
Gorgeous 4-bedroom, 3.5-bathroom luxury residence boasts 3,300 sq. ft. of thoughtfully designed living space, just 4 years old and ready for you to move in. Step inside to be greeted by soaring 10-foot ceilings on the main floor and 9-foot ceilings in the basement, creating an airy and spacious ambiance. The stunning 7 1/4" baseboards and 3 1/8" casing add a sophisticated touch to the interior design, complemented by the warm glow of LED pot lights throughout. The heart of the home is the beautifully upgraded kitchen, featuring premium Quartz and Caesarstone countertops and custom cabinets that include extended uppers with glass doors and under-cabinet lighting.. Relax in the inviting living area with a cozy gas fireplace. Durable and elegant, the 3/4" oak hardwood floors flow seamlessly through the main level, enhancing the luxurious feel of the home. This meticulously maintained property combines modern luxury with functional design, making it perfect for family living and entertaining. (id:35762)
Sam Mcdadi Real Estate Inc.
1208 - 28 Interchange Way
Vaughan, Ontario
Grand Festival tower D by Menkes! Brand new 1 bedroom and 1 full bathroom condo unit with 501 sq feet! Open balcony facing to East! Open concept kitchen and living room! Carpet-free with engineered hardwood floors throughout! Ensuite laundry! Very bright and functional layout! Conveniently located in the VMC Vaughan Town Center! Steps to VMC subway, parks, shops, banks, and much more! (id:35762)
Bay Street Group Inc.
219 Logan Avenue
Toronto, Ontario
This Stylish 3+1 Bedroom, 5 Washroom, 3 storey Family Townhome In Prime Leslieville Has Been Renovated With Elegant Yet Contemporary Design & A Passionate Eye For Detail. Enjoy An Open Concept Living & Dining Experience With Amazing Ceiling Heights, Luxurious Eat-In Kitchen With Central Island, Living Room Direct Walk-Out To Peaceful Backyard, Spacious Walk-Out Balcony In The Third Floor. Separate Entrance To Finished Basement & Garage Parking ! Conveniently Located Near Queen St E, Shops, Beach, Park, Recreation Centre, Minutes To Ttc, Dvp & Gardiner, Tops Schools & More! Take This Perfect Opportunity To Live In One Of The Most Desired Neighbourhoods. (id:35762)
Homelife Landmark Realty Inc.
9 Festival Drive
Toronto, Ontario
Beautifully Renovated, Well-Maintained & Well-Designed 4 Bedroom Detached Home In A Charming Safe Family-Friendly North York Neighbourhood, Surrounded By Parks & Extensive Nature Trails Connecting To Don West Parkland For Nature Lovers & Zealous Family Activities. It Offers The Perfect Blend Of Comfort, Tranquility, Convenience & Versatility, With A Generous Open-Concept Functional Layout & High-End Finishes.** $$$ Spent On Exterior With Custom Stone Brick & Stucco, Stone Stairs & Walkway, Vinyl Railings, Elegant Entry Door With Wrought Iron Glass Insert, Casement Windows.** The Sunfilled Living & Dining Rooms Are Airy & Inviting. The Chef-Inspired Kitchen Is A Dream With Granite Countertops & Breakfast Bar, Custom Cabinets With Ample Storage, High Efficiency Range Hood, Open-Concept Breakfast Room & A Private Balcony To Enjoy Your Morning Coffee Or Evening Unwinding. Gleaming Hardwood Floor & Ceramic Floor Throughout.** Upper Level Offers 3 Generous Bedrooms With Abundant Storage. The Spacious Primary Suite Has Sitting Area, Walk-In Closet & Direct Access To Primary Bath. The Spa-Inspired Bathroom Is Totally Renovated With Galaxy Granite Counter, Designer Glass Sink & Frosted Glass Tub Doors. ** Lower Level Offers A Cozy Family Room With Floor-To-Ceiling Fireplace And Walk-Out To Patio & Backyard, A Bright 4th Bedroom Overlooking the Backyard, A Bathroom, Laundry Room, Furnace Room & Mud Room With Direct Access To Garage. Rental Income Potential!** Seamless Connectivity & Commuting In This Vibrant Westminster-Branson Community -- Close To Public Transits, Parks, Nature Trails, Schools, Community Centre, Library, Restaurants, Shops, Promenade Mall, Yorkdale Mall, Centrepoint Mall, Vaughan Mils & Much More. 8 Minutes Ride To York University, One Short Bus To Both Finch Subway & Pioneer Village Subway Stations, Easy Access To Major Highways (400, 401, 407 & 7).** Similar Property(73 Festival Dr) Has Been Sold For $1.3 Million.** URBAN LIVING AT ITS BEST! Dont Miss! ** This is a linked property.** (id:35762)
Right At Home Realty
1608 - 4879 Kimbermount Avenue
Mississauga, Ontario
Welcome to #1608 - 4879 Kimbermount Avenue, a sun-filled corner-unit condo offering uninterrupted views, 2 spacious bedrooms, and 2 full bathrooms in the heart of Erin Mills. This bright and inviting home features an open-concept layout with a large eat-in kitchen, expansive windows, and a private primary suite complete with a walk-in closet and a 3-piece ensuite. Enjoy the convenience of in-suite laundry, two parking spots with easy elevator access, and a storage locker. All utilities are included, providing low-maintenance, worry-free living. Residents have access to a range of premium building amenities, including a 24-hour concierge, indoor pool, hot tub and sauna, fitness centre, games room, party room, EV charging stations, and a rooftop terrace with BBQs. The location is outstanding! Just steps from Erin Mills Town Centre, Credit Valley Hospital, and top-rated schools such as Credit Valley Public School and John Fraser Secondary School. You're also close to Erin Meadows Community Centre, parks, cafés, restaurants, and convenient transit options. Perfect for couples, young families, or downsizers seeking comfort, convenience, and lifestyle, this is a true turnkey home in a prime community. (id:35762)
Sam Mcdadi Real Estate Inc.
Lower - 1066 Selby Avenue
Oakville, Ontario
***Work Permit & Students Welcome! All Utilities Included!!! ***Highly Desirable Neighborhood. Large 2 Bedroom Basement Apartment. Seperate Entrance Leads To The Lower Level, Which Features A Private Spacious Living Space, A Modern Three-Piece Bathroom. Spacious Bedrooms. Newly Renovated Kitchen. One Driveway Parking Spot Included. No External Maintenance Required. Stove, Fridge, Microwave, Washer and Dryer! Close to Schools, Shoppings, Parks, All Amenities and High-way Accesses. (id:35762)
RE/MAX Imperial Realty Inc.
2417 - 9000 Jane Street
Vaughan, Ontario
Charisma West Tower: High-Floor 1 Bed + Den (Den Can Be Converted Into Bedroom/Office) + Parking & Locker! Stunning Views! 9ft Ceilings, Designer Kitchen, Quartz, Stainless Steel Apps. Grand Primary Bed, 4pc Ensuite & With Double Closet. Near Vaughan Mills, T.T.C. Subway. 5-Star Amenities: 5-Star Lobby, Pool, Party Room, Fitness Center & More! (id:35762)
Realty Executives Priority One Limited
2511 - 101 Peter Street
Toronto, Ontario
Immaculate 2 Bedroom, 2 Bath Corner Unit On High Floor In The Heart Of King West! 9' Ceiling, Wood Floor Throughout, Floor To Ceiling Windows, Gourmet Kitchen with Stone Countertops, around 772 Sf Interior Space Plus 158 Sf Extra Wide Balcony upgraded with RUNNEN Decking! Steps To Ttc, Subway And Walking Distance To Financial District, Cn Tower Rogers Center, Shopping & Schools. This unit is a must see in person, Pictures don't do the view and space justice. (id:35762)
Master's Trust Realty Inc.
56 Clairtrell Road
Toronto, Ontario
*Luxury Executive Townhome In Highly Desired Willowdale East *Rare End Unit With Lots of Extra Windows *Approx 2729sf *9Ft Ceiling On Main Floor and Gleaming Hardwood Floors Throughout *Spacious 3rd Floor Primary Bedroom Including Spa-like 6pc Ensuite, Bay Window Sitting Area & H/H Walk-In Closets *Two Bedrooms On the 2nd Floor Featuring Their Own Private Ensuites *Convenient 2nd Floor Laundry *All Bedrooms Are Generously Sized *Large Family Sized Kitchen With Eat In Area, Breakfast Bar & Walkout To Balcony *Open Concept Living/Dining Room Lined With Crown Moulding, Perfect For Entertaining *Skylight Brings In Tons Of Natural Light *Basement Features Finished Rec Room And Direct Access To Tandem Garage *Parking for 3 Cars (2 in Garage, 1 on Driveway) *Easy Access To Highway or TTC Subway *Minutes to Bayview Village, Loblaws, IKEA, YMCA, Parks and More *Loved and Cared For By Original Owner *Don't Miss This Opportunity! (id:35762)
RE/MAX Rouge River Realty Ltd.
617 - 690 King Street W
Kitchener, Ontario
Mid-rise 6 Storey Condominium. Known As Midtown Lofts In The Heart Of The City . Suite Features Soaring 9 Ft Ceilings, A Gourmet Kitchen With Stainless Steel Kitchen Appliances And With A Quartz Counter And Extended To Ceiling Cabinets And Eat In At Island. Laminate Flooring And Ensuite Laundry. Approx. 752 Sq Ft Of Loving Space With Walkout To Balcony. Google Head Office 3 Min Walk, Innovation District, Uw School Of Pharmacy, Mcmaster School Of Medicine Also Light Rail Transit. (id:35762)
Century 21 Percy Fulton Ltd.
1436 - 145 Columbia Street W
Waterloo, Ontario
Welcome To: 145 Columbia St W. Unit 1436, An Unbeatable Investment Opportunity In The Heart Of Waterloo! Perfectly Situated Within Walking Distance To Both The University Of Waterloo And Wilfrid Laurier University, This Modern And Stylish Unit Is An Ideal Choice For Students, Young Professionals, Or Savvy Investors Looking For Hassle-Free Income In A Thriving Location. Currently Leased Until April 2026, This Spacious Unit Offers Immediate Rental Income With A Reliable Tenant In Place. Professionally Managed By Craft Property Management, This Turnkey Property Ensures Smooth Day-To-Day OperationsPlus, With Six Months' Notice Already Given, The New Owner Has The Flexibility To Continue With The Same Trusted Management Service For A Modest Fee. Enjoy The Benefits Of Hands-Off Ownership While Reaping The Rewards Of A High-Demand, Walkable Neighborhood Known For Its Strong Rental Market And Long-Term Growth Potential. Whether You're Expanding Your Portfolio Or Purchasing Your First Investment Property, This Is A Rare Chance To Own A Well-Positioned Unit In One Of Waterloos Most Sought-After Communities. Dont Miss Your Opportunity To Invest In Comfort, Convenience, And Long-Term Value! (id:35762)
Homelife/future Realty Inc.
406 - 652 Princess Street
Kingston, Ontario
Discover the perfect home or investment at 652 Princess St, a modern 1-bedroom condo ideal for Queen's University students or young professionals seeking a vibrant downtown lifestyle. This furnished, move-in-ready unit is vacant with flexible closing, so you can move in right away or time it for the fall school year. It features laminate flooring throughout, a sleek kitchen with stainless steel appliances and granite countertops, and a bright living and dining area with large floor-to-ceiling windows. Enjoy an open balcony with stunning, unobstructed views over quiet neighborhood treetops, perfect for studying or unwinding. The bedroom includes a spacious closet, paired with a 3-piece bathroom and ensuite laundry for convenience. A rare BONUS 1 parking spot and 1 locker are included, adding incredible value! Building amenities elevate the experience with a fitness centre, rooftop patio with BBQs, study lounges, party room, and bike storage. Just a 4-minute walk to Queen's University and steps from St. Lawrence College, transit, cafes like Nightlight, restaurants like Tata's House of Pizza, and the Lake Ontario waterfront, this condo is a smart choice for student living or a prime investment in Kingstons lively Central City East! (id:35762)
RE/MAX Hallmark Realty Ltd.
2678 Markwood Court
Mississauga, Ontario
LOCATION! LOCATION! Situated on a quiet 6-home court with an amazing private large treed lot. There is direct access from the backyard (nicely camouflaged so as to allow privacy) to walking/cycling trails, part of a wonderful system of parkland and miles of nature trails that wind throughout Meadowvale accessing Lakes Aquitaine and Wabukayne. This beautiful 2198 sq ft. home features 4 bedrooms plus fully finished basement with Rec Room, media room and office. Family size eat-in kitchen with walk-out and picturesque view of trees. Main floor family room with fireplace, side-door access to main floor laundry. Large primary bedroom with 3-piece ensuite and oversized walk-in closet (with window) All other bedrooms are a generous size (2nd bedroom has walk-in closet and double windows) Relax on your charming front porch and enjoy the solitude. Double car garage and newly paved driveway (2024) accommodate 6 cars. Furnace and Air Conditioner (2019) All bathrooms totally renovated (2025). Cold room. Close to all amenities, walk to schools, shopping and a beautiful recreation center featuring a library, swimming pool, basketball and pickle ball courts, gymnasium and games rooms. The GO station is less than a 10 minute walk. Major highways are easily accessible. There is a large inviting (30'x15') 52" deep heated salt-water above ground pool which the owners thoroughly enjoy. It is large enough for doing laps. However, if for whatever reason a new owner would not appreciate it, the sellers will have it removed by their own expense before closing. (id:35762)
Royal LePage Meadowtowne Realty
91 Thomas Fisher Drive
Toronto, Ontario
Executive Townhouse in Prestigious Westhaven - Perfect for A++ Tenants Experience elevated living in this beautifully upgraded executive townhouse, ideally located in the coveted Westhaven community.This spacious 3-bedroom home features an open-concept layout with a designer kitchen that includes extended cabinetry, upgraded quartz countertops, a full pantry, stainless steel appliances, and a sleek 32" counter-depth fridge. The kitchen flows effortlessly into the great room, enhanced by smooth 9' ceilings and hardwood floors throughout the main and upper levels. Enjoy the comfort of indoor-outdoor living with a large balcony equipped with a BBQ gas line-perfect for entertaining or unwinding after a long day.The main floor offers direct garage access and a versatile ground-level space ideal for a home office, gym, or recreation room.Upstairs, the primary bedroom boasts a 9' tray ceiling, double closet, and a private ensuite featuring a marble vanity.This home blends comfort, function, and refined style-ideal for discerning tenants seeking a premium rental experience. (id:35762)
Royal LePage Signature Realty
487 Wallenberg Crescent
Mississauga, Ontario
4 Bedroom 2-Storey Detached Home In The Heart Of Mississauga. Steps To Transportation, Square One, City Hall, Library, Living Arts, Shopping. Close To Highways. Renovated Kitchen. Large Combine Living Room & Dining Room! Separate Family Room With Fireplace And Bay Window! Finished Basement With 3 Pc. Bath. Cac & CVac. 6 Parkings. Garage Door Opener And Remote. Put On Some TLC & Make It A Perfect Home! (id:35762)
Homelife/miracle Realty Ltd
2604 - 225 Sherway Gardens Road
Toronto, Ontario
Welcome To One Sherway, Functional One Plus Den Open Concept, Hardwood Floors, S/S Appliances, Granite Countertop. Amazing Amenities, 24/7 Concierge, Jacuzzi, Indoor Pool, Sauna, Party Room, Gym, Media Lounge, Virtual Golf. Great Condo In Front Of Sherway Gardens Mall, Public Transportation, Minutes To Go Station, 427 And Qew. (id:35762)
RE/MAX Condos Plus Corporation
45 - 6033 Shawson Drive
Mississauga, Ontario
Location Matters! This well-positioned property sits in the heart of Mississauga, offering unparalleled convenience with immediate access to Highways 403, 410 and 401, ensuring effortless connectivity across the GTA. The units boasts 1,000 sqft of versatile space plus an additional 500 sqft of mezzanine storage, providing ample room for operations, inventory or office needs. Tenants will benefit from abundant parking for both employees and customers as well as superior shipping and receiving capabilities thanks to a 16'ft clear height drive-in door. The space is fully air conditioned ensuring comfort year rounds. Inside, the layout includes a fully divided office area, a front desk space, warehouse storage and a two-piece washroom, offering both functionality and efficiency. The lease structure is tenant-friendly with the landlord covering maintenance and taxes (TMI included), while the tenant is responsible only for heat, hydro and content insurance. Ideal for warehousing, light industrial use, distribution or even a hybrid office-warehouse setup, this property is a rare find in a high demand location. Don't miss this opportunity to secure a well-equipped, strategically located space that supports business growth and operational ease. (id:35762)
Ipro Realty Ltd.

