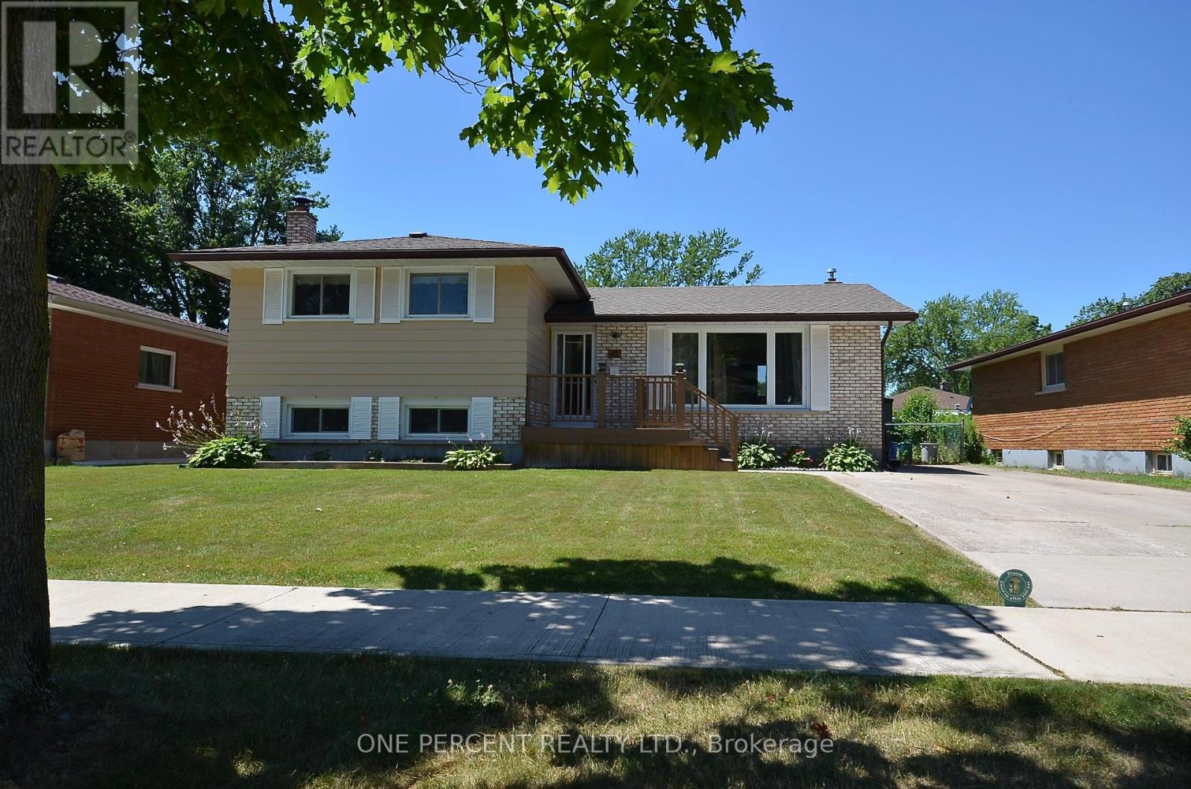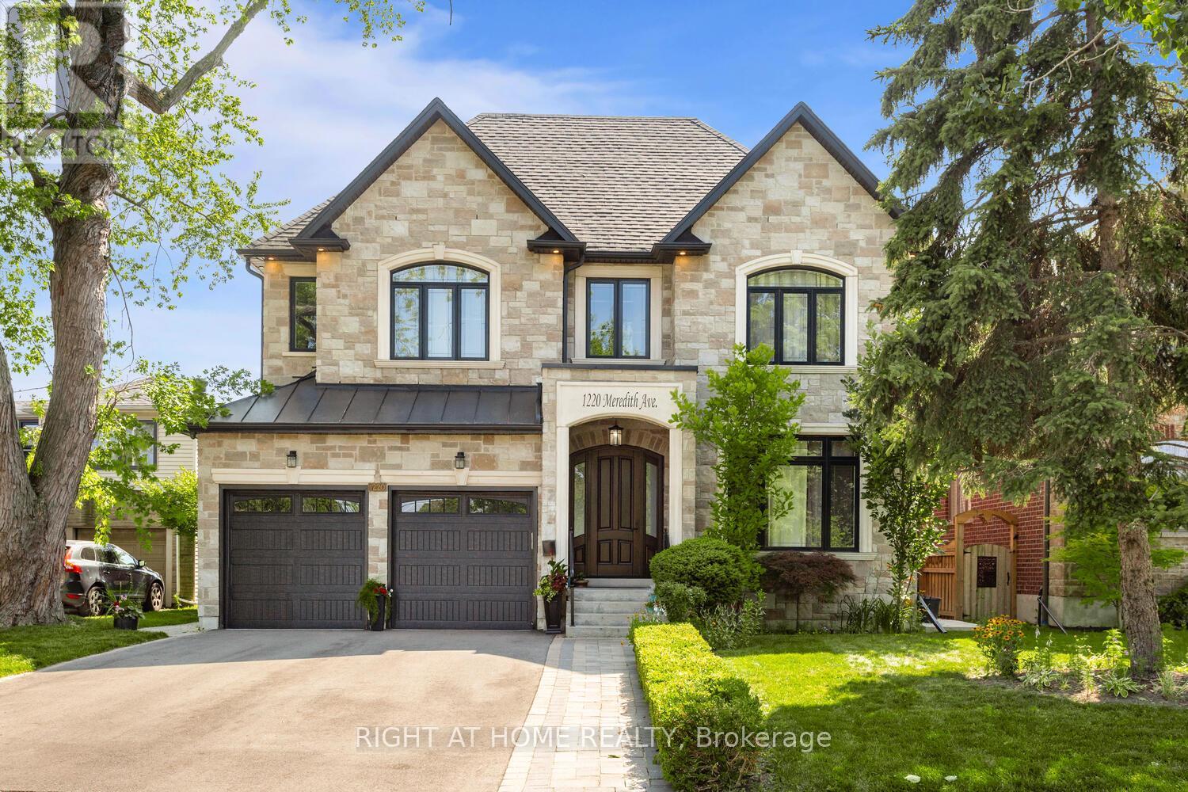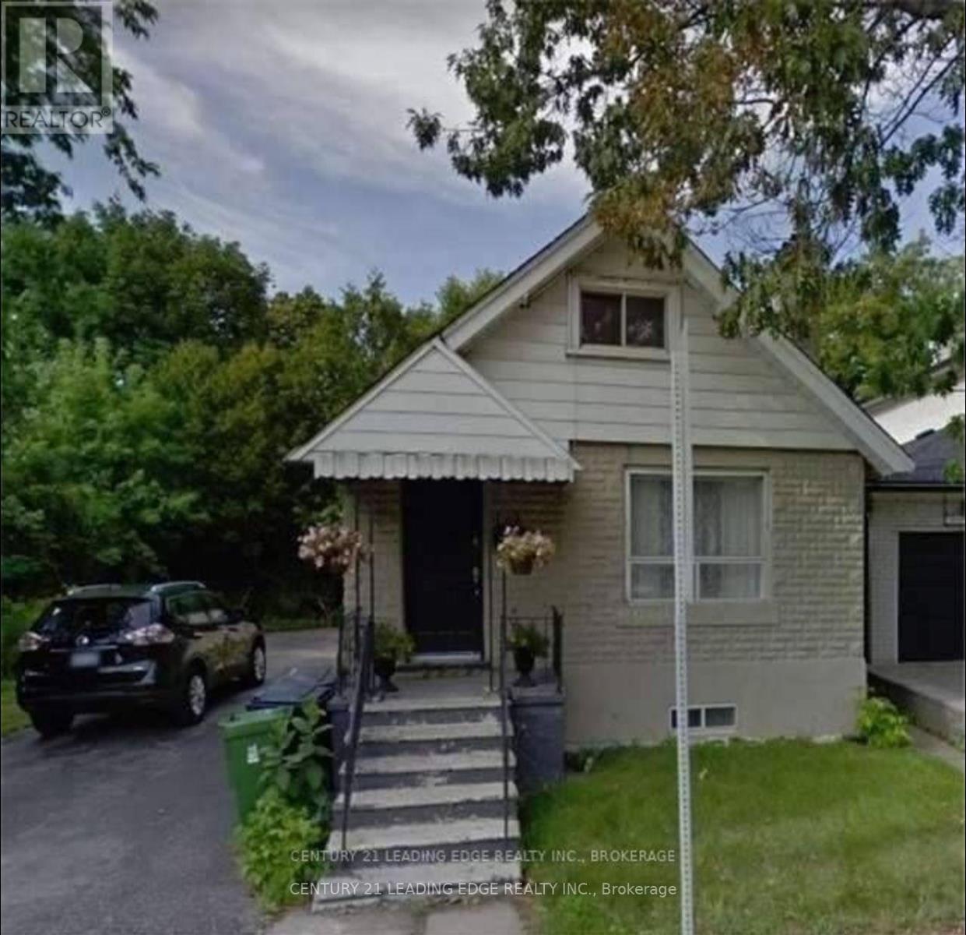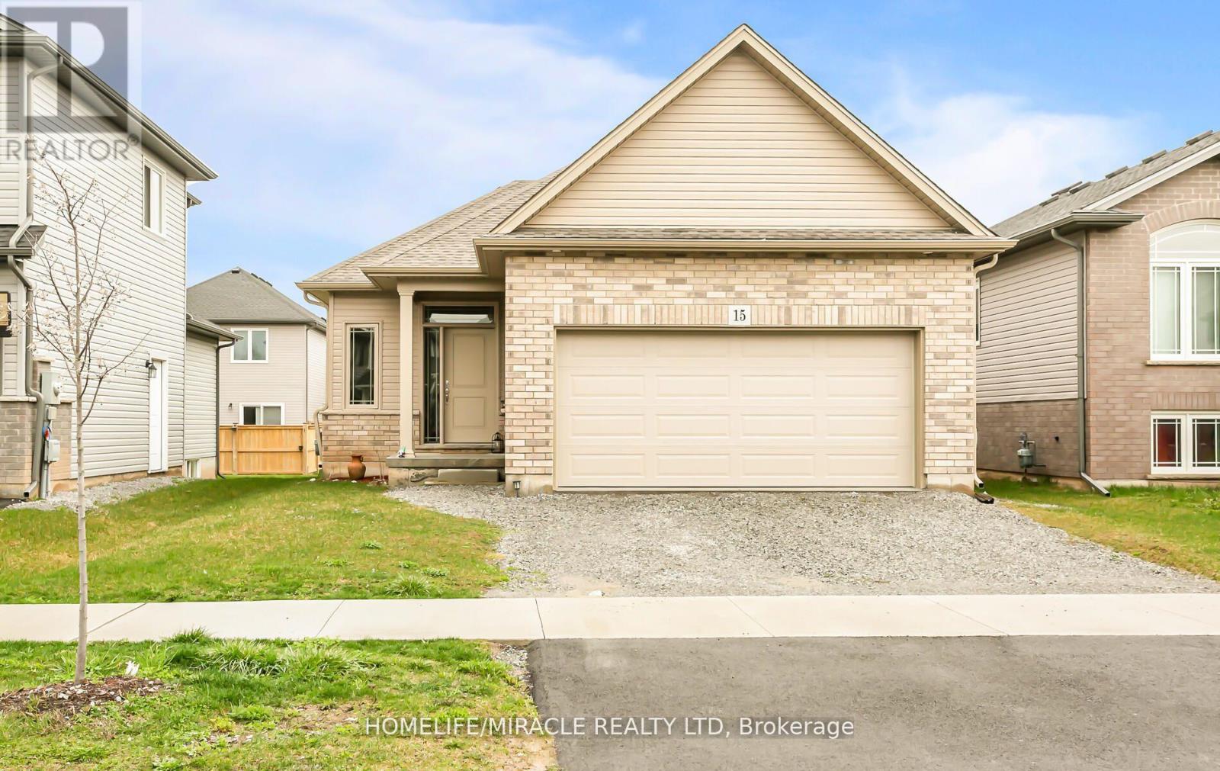43 Loyalist Drive
Welland, Ontario
Imagine the life you've always dreamed of in this captivating multi-level home at 43 Loyalist Drive, Welland. This spacious gem seamlessly combines comfort and potential, offering a canvas for your unique vision. The heart of the home is a stunning kitchen featuring sleek dark cabinetry, gleaming countertops, and modern appliances. The tile backsplash adds a touch of timeless elegance, while ample natural light floods the space through large windows.The versatile living areas cater to various lifestyles, with a cozy living room perfect for relaxation and a charming basement featuring a rustic brick fireplace ideal for creating warm memories with loved ones. The primary bedroom provides a tranquil retreat, while two additional bedrooms offer flexibility for a home office or guest accommodations.Throughout the home, you'll find a mix of classic and contemporary elements. Wooden accents add warmth and character, while modern fixtures and finishes ensure a fresh, up-to-date feel. The bathrooms blend functionality with style, featuring soothing color palettes. The lower level, with it's separate entrance, features a part kitchen with built in stove top and sink - in-law potential. Outside you will find a large fenced yard andgarden shed.This property isn't just a house; it's an opportunity to create the lifestyle you've always desired. With its prime location in Welland and the potential for personalization, this home is waiting for you to make it your own. Don't miss the chance to transform this space into your dream home a place where cherished memories will be made for years to come. Take a look at the Matterport 3D Virtual Tour and irtually staged photos to provide some inspiration of the potential of the space! (id:35762)
One Percent Realty Ltd.
1220 Meredith Avenue
Mississauga, Ontario
Solid built house on a very nice, quite, treed, wide, kids and pet friendly street. 15 minute walk to Lake Ontario. Very desirable location, close to top rated schools, beautiful Lakeview Library, Serson park, open school grounds, community centre, port credit shops, famous ice cream shop and eateries. Close to Long branch and Port credit GO stations. Easy and quick access to highway QEW for a 15 minutes drive to downtown Toronto. Highend area with custom built homes, ideal for a family. (id:35762)
Right At Home Realty
55 Mcgraw Avenue
Brampton, Ontario
Absolutely Gorgeous Corner Lot Home With Incredible Curb Appeal With Over 1,800 Sq Ft of Livable Space, Now Available for Sale! This Stunning Property Features a Finished Basement With a Separate Entrance, Offering Great Potential for Rental Income or Personal Use. The Main Level Boasts Spacious Living and Dining Areas With Smooth Ceilings and Abundant Natural Sunlight. A Beautifully Designed Kitchen Includes Stainless Steel Appliances, Granite Countertops, White Cabinetry, and a Functional Centre Island, Perfect for Cooking and Entertaining. Upstairs, You'll Find Three Generously Sized Bedrooms and Upgraded Bathrooms Throughout. The Professionally Finished Basement Includes a Large Bedroom and a Full Bath, Ideal for Extended Family or as an Income Suite. Notable Upgrades Include a New Roof (2024), Freshly Sealed Driveway, and a Concrete Walkway. The Private Backyard Offers Plenty of Green Space and a Charming Gazebo, Perfect for Relaxing or Entertaining. This Home Also Features a Double-Car Garage With Parking for up to Six Vehicles. Freshly Painted in 2025, This Is a True Turn-Key, Move In Ready Home! Extras: New Asphalt Driveway (Summer 2023) Freshly Sealed, Hardwood Flooring on Main Floor, Basement, and Stairway, Smooth Ceilings on Both Levels, Custom Closets Throughout. (id:35762)
RE/MAX Realty Services Inc.
360a Lawrence Avenue W
Toronto, Ontario
Dont miss the chance to call one of Toronto's most desirable neighborhoods home! This stunningly renovated 4 + 2 bedroom residence boasts high-end finishes including sleek quartz countertops, elegant potlights, and top-of-the-line stainless steel appliances, complete with a gas range. Enjoy the convenience of being just steps away from Pusateris and Avenue Roads premium shopping. Plus, you'll be within the coveted school districts of Lawrence Park, Glendon College, Havergal, St. Mike's, and more. A truly exceptional place to live! (id:35762)
Century 21 Leading Edge Realty Inc.
37 Loons Call Crescent N
Brampton, Ontario
Beautiful, well maintained, clean, 3 bedroom, 3 bathroom house having 5 parking spaces, Hardwood floor on main floor, newly laid Carpet, fire place in family room, extended driveway, double door entry, Oak Stairs, living and dining room open concept Stainless steel appliances, walking distance to Trinity Common Mall, Schools, park, Brampton Civic hospital Very close to Hwy 410, Transit, priced to sell, best -opportunity to buy a very clean property. New light fixtures (id:35762)
Homelife Silvercity Realty Inc.
535 - 1900 Simcoe Street N
Oshawa, Ontario
Situated in North Oshawa & walking distance to The University of Ontario Institute of Technology (UOIT), Durham College, public transit, parks, shops & more! RioCan Windfields shopping mall including new Costco conveniently located nearby. Excellent opportunity for first time buyers, investors, downsizers or 2nd property for commuters! Custom millwork closet & kitchen with soft close hinges & drawers. Granite kitchen countertop with built-in cooktop & dishwasher. Multifunctional Murphy's bed with USB charging station. Convenient ensuite laundry with stackable washer & dryer. 3pc bath & ample storage space! Key fob controlled front entry, social lounge/lobby area, concierge, meeting rooms, gym, party room, guest suites, BBQ & more! Wi-Fi included in maintenance fee & comes furnished! (id:35762)
Tanya Tierney Team Realty Inc.
2701 - 1 Yorkville Avenue
Toronto, Ontario
Do Not Miss Your Chance To Move Into This Luxury Condo In The Heart Of Prestigious Yorkville. High-End Features & Finishes. 1+1 Functional Layout with 2 Washroom, Den Can Be Used As 2nd Bdrm and has Own Semi-Ensuite & Closet!! 9Ft Smooth Ceiling W/ Lights. Designer Modern Gourmet Kitchen W/Island & Quartz Countertop . Extremely Close To The Intersection Of Yonge & Bloor, Right Above 2 Subway Lines! Easy Access To U Of T! Steps To World Class Shopping & Restaurants! (id:35762)
Hc Realty Group Inc.
3506 - 30 Inn On The Park Drive
Toronto, Ontario
Welcome To The Luxurious "Auberge On The Park Residences" By Tridel, Located At Eglinton & Leslie! Be The First To Live In This Brand-New, Never-Occupied 1-Bedroom Suite On The 34th Floor, Offering Breathtaking Views And Abundant Natural Light. This Thoughtfully Designed Unit Features An Open-Concept Modern Kitchen With Integrated, Energy-Efficient 5-Star Appliances, Including A Built-In Dishwasher. Enjoy World-Class Building Amenities Such As A 24-Hour Concierge, Dog Spa, State-Of-The-Art Fitness Centre, Yoga Studio, And More. Ideally Located Next To Sunnybrook Park And Wilket Creek, With Convenient Access To Top-Rated Schools, DVP/401, Public Transit, And The Upcoming Eglinton Crosstown LRT. (id:35762)
Homelife/future Realty Inc.
15 Tucker Street
Thorold, Ontario
Beautiful DETACHED BUNGALOW in a Quiet Neighborhood, waiting for your Family to Call it HOME.3 bedrooms, 2 full bathrooms Unfinished basement waiting for your creativity and Personal Touch.2 car garage can store lots of boxes for the off season. pictures are from file. (id:35762)
Homelife/miracle Realty Ltd
272 - 258b Sunview Street
Waterloo, Ontario
Nice and clean 2 bedroom and 1 washroom condominium, close to the university, flexible posession date (id:35762)
Save Max Infinity Realty
1115 Island View Drive
Otonabee-South Monaghan, Ontario
Beautiful waterfront, winterized cottage available for lease. Enjoy breathtaking views of Rice Lake year round! Featuring *1 acre lot with mature trees *open concept living spaces *huge great room / sunroom with floor to ceiling windows *no carpets *access road maintained by the township. (id:35762)
Homelife Landmark Realty Inc.
301 - 181 Elmira Road S
Guelph, Ontario
One year new condo with 1 Bed+ Den (can be used as 2nd bedroom) and 1 balcony. All S/S Appliances, in Unit Laundry, Granite Counters, Pot Lights, and Large Windows throughout providing lots of natural light. Walking distance to Costco, Zehrs, LCBO, several restaurants, banks, library, community center, schools and parks. Easy access to Hwy 6, 401 and bus service at door step. Close to University of Guelph and Conestoga College (Guelph Campus). Building amenities (upcoming)include gym, party room, outdoor pool, multi-sporting area, rooftop patios and 3 acre forest with trails. (id:35762)
Homelife Maple Leaf Realty Ltd.












