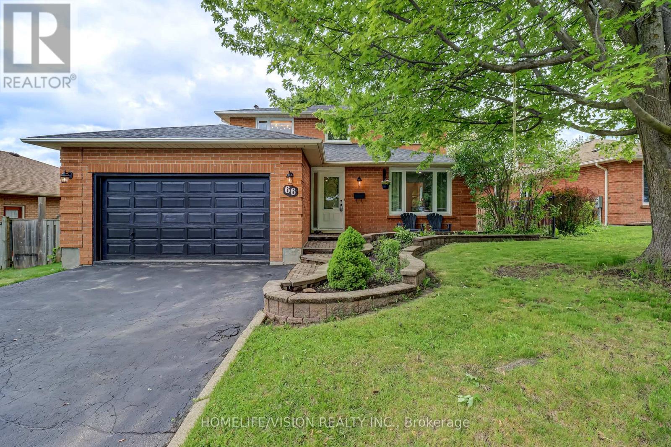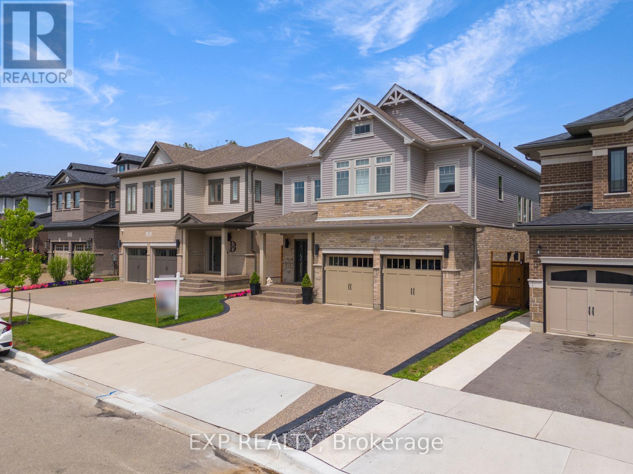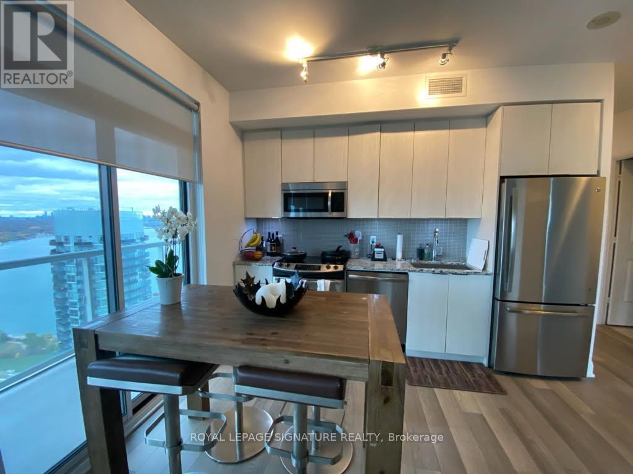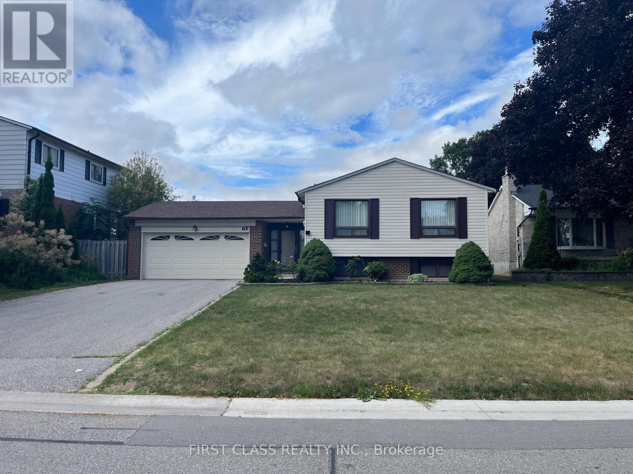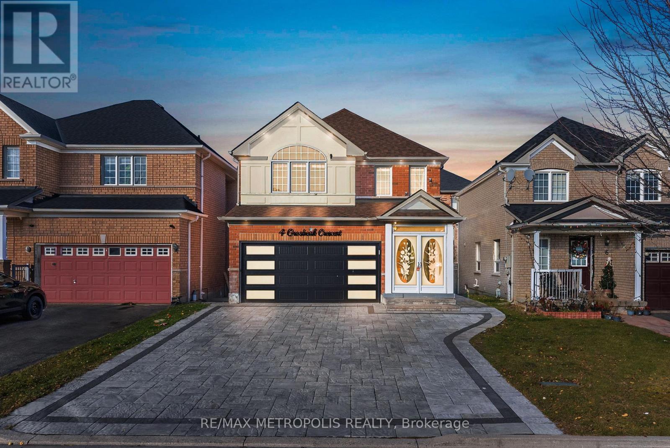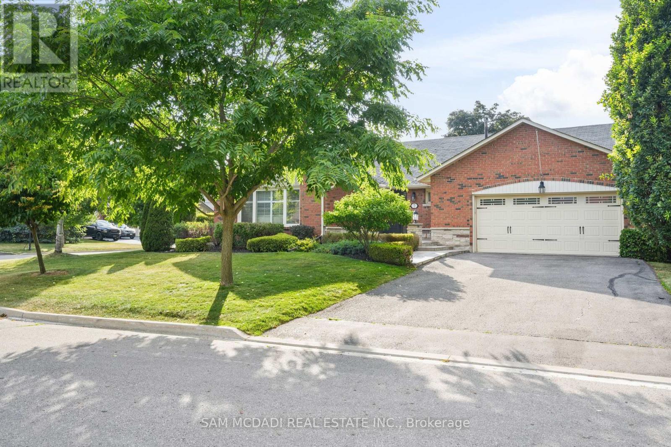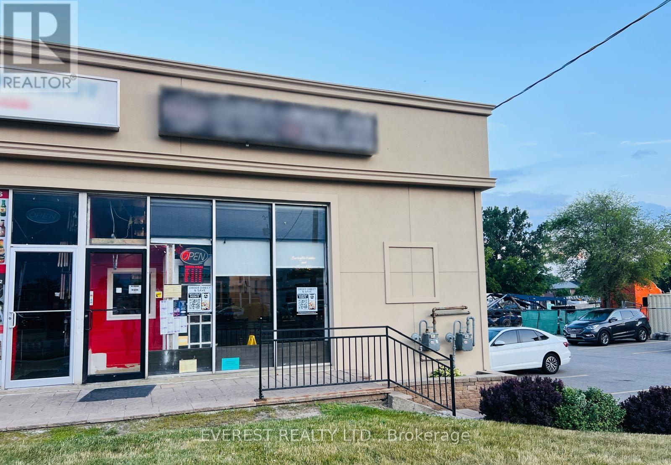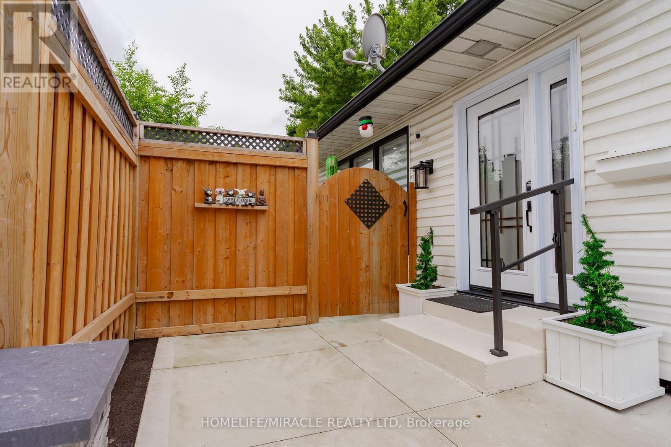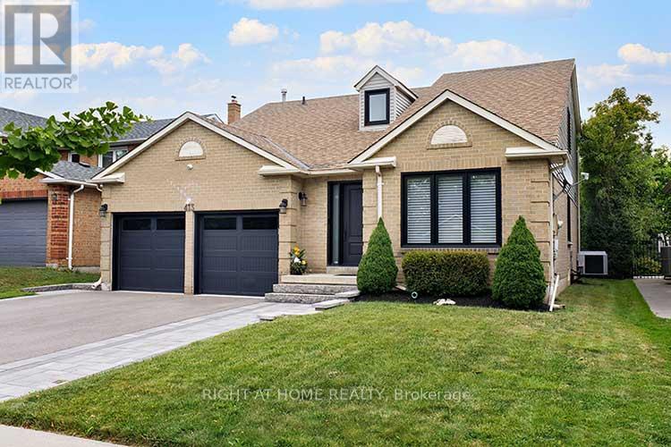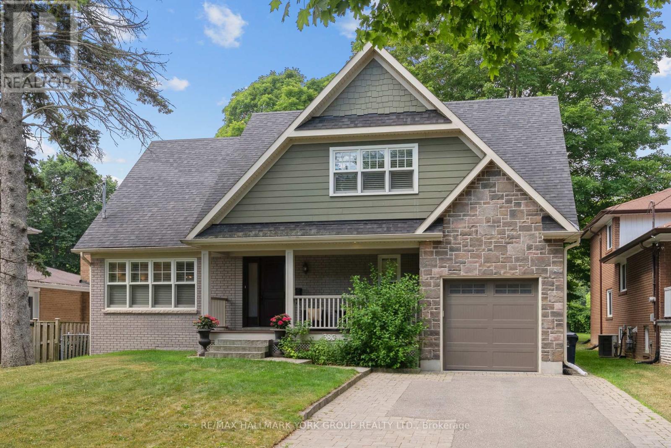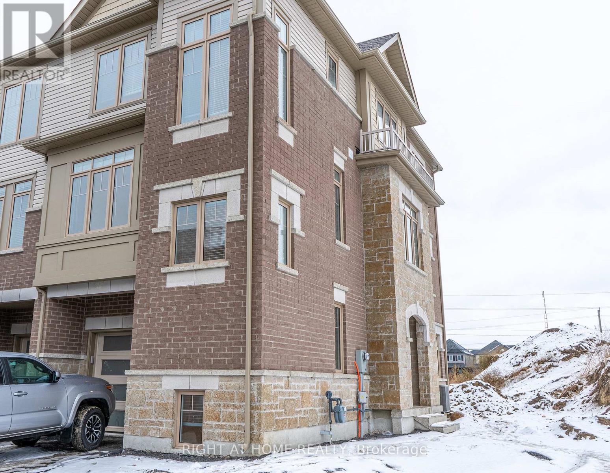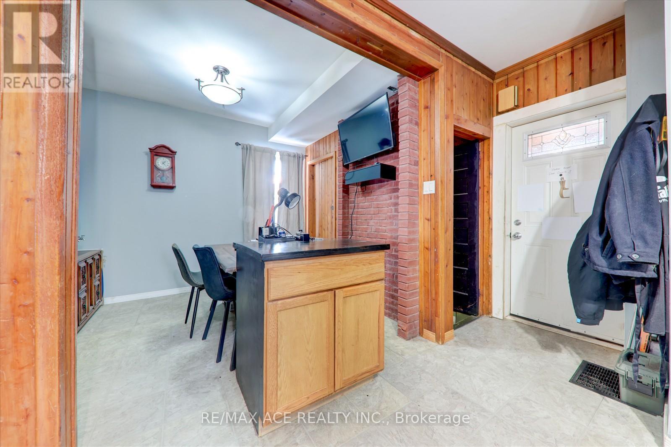66 Munro Crescent
Uxbridge, Ontario
Welcome To This Beautifully Remodelled 3-Bedroom, 3-Bathroom Home In The Sought-After Testa Heights Community Of Uxbridge. Offering 1,740 Sq Ft Of Bright, Modern Living Space, This Home Has Been Tastefully Designed And Upgraded, And Is Truly Move-In Ready. The Stunning New Kitchen Features Quartz Countertops And Backsplash, Stainless Steel Appliances, And Opens Directly Onto A Walkout Deck With A Built-In Gas Line, Perfect For Summer BBQs. Enjoy Cozy Evenings By The Wood-Burning Fireplace In The Family Room, And Retreat To The Spacious Primary Bedroom Suite With A Walk-In Closet, Linen Closet, And A Fully Remodelled 3-Piece Ensuite. The Home Features New Wide-Plank Engineered Hardwood Flooring Throughout, All-New Energy-Efficient Low-E Argon Windows (2025), A Brand-New Roof (2025), And LED Pot Lights And Modern Light Fixtures Throughout. The Basement Includes A Separate Walk-Up Entrance Via The Garage, Offering Excellent Potential For An In-Law Suite Or Future Rental. The Private, Fully Fenced Backyard Offers An Ideal Space For Kids And Pets. The Main Floor Includes A Powder Room, Mudroom, And Laundry Area. A 2-Car Garage And Driveway Parking For 4 Cars Complete The Package. Located Just A Few Minutes Walk To Both Public And High Schools, This Is The Perfect Home For A Young Couple Or Growing Family Looking To Settle In A Quiet, Established Neighbourhood Close To Parks, Trails, And Amenities. (id:35762)
Homelife/vision Realty Inc.
492 First Avenue
Petrolia, Ontario
ENJOY THE 19TH HOLE IN THIS BEAUTIFUL BRICK BUNGALOW BACKING ONTO THE 14TH TEE OF THE KINGSWELL GLEN GOLF COURSE NESTLED ON ONE OF PETROLIA, ONT'.S MOST DESIRABLE STREETS. THIS LOVELY HOME SITS ON A 75 X 175 LOT THAT OFFERS OPEN CONCEPT FUNCTIONAL LIVING WITH ALL THE PERKS FOR ENTERTAINING & A CLASSY LIFESTYLE. THE CATHEDRAL GREAT ROOM WITH EXPANSIVE WINDOWS BRING IN NATURAL SUNLIGHT THROUGHOUT WITH A GAS FIREPLACE. THE ADJOINING CHEF'S KITCHEN WILL DELIGHT THE HOSTESS WITH THE MOSTEST OVERLOOKING THE BACKYARD OASIS WITH GRANITE COUNTERTOPS, KITCHEN ISLAND WITH SITTING AREA, COFFEE BAR & TWO WALK IN PANTRIES. WITH OVER 3,000 SQ FT OF FINISHED LIVING SPACE, THIS EXPANSIVE FOOTPRINT BOASTS 4+ 1 BEDROOMS & 3 FULL BATHROOMS. THE OVERSIZED MASTER BEDROOM FEATURES A GLAMOROUS 5 PC. ENSUITE WITH WHIRLPOOL BATH, SHOWER & WALK IN CLOSET WITH ACCESS TO THE COVERED BACKYARD PATIO AREA. ENJOY YOUR MORNING COFFEE TO WATCH GOLFERS SWING THEIR BEST OR TAKE IN THE TRANQUIL PEACEFUL SETTING! THE MAIN FLOOR LAUNDRY ROOM & ACCESS TO THE 2 CAR ATTACHED GARAGE WITH OPENERS ALLOWS FOR GREAT TO & FROM CAR ACCESS. THE SPACIOUS FINISHED DOWNSTAIRS IS SET UP PERFECTLY WITH A REC ROOM WITH COZY GAS FIREPLACE READY FOR FAMILY MOVIE & GAME NIGHTS! ANOTHER BEDROOM & A 2 PC BATHROOM OFFERS ADDITIONAL ROOM FOR OUT OF TOWN GUESTS, OR FAMILY VISITING. LOTS OF STORAGE IN ADDITIONAL ROOMS. UPGRADES INCLUDE: NEW SHINGLE ROOF (2018) & FURNACE & A/C (2023). ONE FLOOR LIVING MAKES TODAY'S FAMILY LIFESTYLE MUCH MORE EFFICIENT OR THOSE WISHING TO MOVE TO A LOVELY ONE LEVEL TO AVOID STAIRS FOR THEIR LATER YEARS, THIS IS YOUR PERFECT COUNTRY RETREAT! CLOSE TO ALL AMENITIES, SCHOOLS, & PARKS, COME LIVE & PLAY IN THE CHARMING & HISTORICAL TOWN OF PETROLIA! (id:35762)
RE/MAX Metropolis Realty
49 Scots Pine Trail
Kitchener, Ontario
LEGAL DUPLEX Welcome to 49 Scots Pine Trail, Kitchener a rare and exceptional home nestled in the prestigious Huron Park community! This stunning 6 bedroom, 5 bathroom detached home offers over 3,300 sq ft of beautifully finished living space, including a fully finished legal basement (approx. 1,180 sq ft), making it ideal for large families, multigenerational living, or savvy investors. Enjoy the perks of a fully legal 2-bedroom income-generating basement apartment and a separate basement office, perfect for working remotely or converting into a third unit. Step outside to a private backyard oasis with no rear neighbours, featuring durable concrete landscaping, perfect for low-maintenance entertaining. A fully exposed concrete 3-car driveway adds both style and practicality. Inside, you'll find a show-stopping 10-ft kitchen island, pot lights throughout, and a modern layout designed for function and elegance. All appliances are covered under extended warranty through 2026, and the home comes with a smart camera security system for peace of mind. Located just minutes from top-rated schools, Huron Natural Area, Fairview Park Mall, Sunrise Centre, and with easy access to Highways 401/7/8, this home is not just a place to liveits a lifestyle upgrade and a powerful investment opportunity in one of Kitcheners most sought-after communities. ** This is a linked property.** (id:35762)
Exp Realty
5195 Cedarbook Crescent
Burlington, Ontario
Rare Opportunity! Premium Lot with Backyard Oasis in Elizabeth Gardens. Welcome to this rarely offered 4+1 bedroom home nestled on a quiet crescent in the highly desirable Elizabeth Gardens neighbourhood. Situated on a premium oversized lot, this property features a stunning backyard oasis complete with an inground pool, lush landscaping, and plenty of space to relax or entertain your very own cottage retreat in the city without the long commute! Inside, you'll find two and a half bathrooms and spacious living areas with numerous updates throughout (see supplements). The lower level offers a generous family room with a gorgeous marble stone bar, a bonus office space, and a separate entry to the backyard, providing excellent potential for an in-law suite or private workspace. Enjoy five-car parking and a location that's just steps to excellent schools, parks, shopping, and easy access to the QEW and downtown Burlington. This home is move-in ready yet offers the perfect canvas for you to add your personal touches. An exceptional value and a rare find - don't miss your chance to call this special property home! (id:35762)
RE/MAX Escarpment Realty Inc.
3408 - 56 Annie Craig Drive
Toronto, Ontario
Step into elevated living at Lago at the Waterfront, where this spacious corner suite offers uninterrupted water and skyline views from every room. This spacious 2-bedroom layout is flooded with natural light thanks to its desirable southeast exposure as well as north-facing afternoon sun. Enjoy the luxury of a wraparound balcony with multiple access points, perfect for seamless indoor-outdoor living. The sleek, modern kitchen is equipped with quartz countertops and stainless steel appliances, flowing effortlessly into an open-concept living and dining space designed for everyday comfort and effortless entertaining. Enjoy breathtaking downtown, CN Tower, lake, and cityscape views right from your living room. The primary suite boasts a spacious walk-in closet and offers direct balcony access. Parking & Locker Included. Exceptional Building Amenities include: Indoor Pool, Hot Tub & Sauna, Fully Equipped Fitness Centre, Party Room & Guest Suites, outdoor BBQ Terrace, Dog Wash Station & Car Wash, 24-Hour Concierge & Ample Visitor Parking. Located in the sought-after Humber Bay Shores community, you're steps to waterfront parks, scenic trails, local cafés, restaurants, shopping, and transit. This is a rare opportunity to secure a move-in-ready waterfront home with resort-style amenities at a price that offers exceptional value. (id:35762)
Royal LePage Signature Realty
37 Bluebell Drive
Markham, Ontario
Welcome to this bright and spacious 4-bedroom, 4-bathroom home located in the prestigious Rouge Fairways community. This well-kept family home has been lovingly maintained by the original owners since new. Offering 2,884 sq ft above grade, the home features a functional layout with an open double-storey foyer, a main floor office, and a spacious mid-level loft-style Great Room perfect for entertaining when family comes over. The bedrooms are generously sized, and the home includes a double car garage. The finished basement includes a recreation room with pot lights and plenty of additional storage, as well as a partitioned 1-bedroom apartment with a separate entrance, kitchen, and its own laundry. Perfect as an in-law suite or income-generating unit. Enjoy the beautifully landscaped backyard oasis with a concrete terrace, backing onto a school for great views and added privacy. No other home's in the backyard looking in. This is a perfect home for families seeking comfort, space, and a convenient location near top-rated schools, grocery stores, big box retailers, and restaurants. Rarely offered on Bluebell Drive a quiet, inner street with minimal traffic. (id:35762)
Homelife Landmark Realty Inc.
110 Rush Road
Aurora, Ontario
Opportunity knocks! This Tastefully appointed and professionally upgraded 3+1 Bedroom 4 Bathroom family home is located in a desired neighbourhood of Aurora. You will fall in love with this bright and move in ready home with so many features and upgrades such as, A renovated Kitchen with Exquisite Leather Granite counter top, S/S appliances and a heated Slate floor, Upgraded Trim and Millwork Throughout, Hardwood flooring on the main and 2nd floor, A Finished basement with an extra bedroom and bathroom, and so much more! Enjoy, unwind and Entertain in your own private backyard with an Inground saltwater pool and a Hot tub all in a backyard that is a true garden oasis. The front and backyard have been meticulously Landscaped with curb appeal and tranquility in mind! Walking distance to Schools and Parks, including the New G. W William Secondary School with an IB Program! (Scheduled to Open in 2025), 5 min to GO and 404. St Andrews Golf Course and Nokidaa Trail! This house is an Amazing opportunity for a For Families looking to live in a beautiful home with convenient amenities nearby. Shows Pride of Ownership! (id:35762)
RE/MAX Hallmark York Group Realty Ltd.
Lower - 14 Pringle Avenue
Markham, Ontario
***Utilities Included*** Stylish, Comfortable Lower Level 2 Bdr Apartment. New Renovated. Close To Stouffville Hospital, Markham District High School, And All Other Amenities, Library, Community Centre, Transit (Bus And Go Station), Shopping (Markham Main St And Markville Mall), Cafes, Restaurants With Easy Access To Hwy 407. (id:35762)
First Class Realty Inc.
54 Lake Forest Drive
Richmond Hill, Ontario
Luxury & Bright 2-Bedrooms and 2 full bathrooms Basement Apartment with Private Entrance! 9-feet ceilings, large windows, and a functional open-concept layout. Laundry is located on the main floor laundry room accessed through the garage. Including 2 driveway parking spaces. Located next to conservation area and Philips Lake, in a quiet, family-friendly neighborhood. Close to Yonge Street, public transit, shopping, restaurants, banks, schools, parks, and scenic trails. Quick access to Highways 404 and 400. (id:35762)
Aimhome Realty Inc.
10 Kingcross Drive
King, Ontario
Welcome to 10 Kingscross Drive the crown jewel of Kingscross Estates. Nestled in one of the most coveted neighborhoods, this rare gem offers a visionary opportunity to own not just a home, but a legacy. Unparalleled Potential Awaits Currently featuring a charming 1,460 ft dwelling, this residence can seamlessly transform into a stylish accessory structure under existing zoning regulations paving the way for your architectural masterpiece. Envision a grand new residence: the plans are already crafted a breathtaking 5,700 ft edifice, complete with a four-car garage and four sumptuous bedrooms, blending elegance with modern sophistication. A Dual Asset Advantage Why choose between convenience and aspiration when you can have both Retain the current home as an accessory building asset adding additional space while awaiting the completion of your custom build an astute investment strategy that adds immediate value and flexibility. Natures Grandeur at Your Doorstep Surrounded by majestic, mature trees, the property offers serene beauty and privacy an oasis to inspire creativity, tranquility, and timeless living. Join an Exclusive Community Experience the prestige of Kingscross Estates a place where heritage and refinement converge. This isn't merely real estate; its an invitation to become part of an esteemed enclave. Act with Intention This opportunity melding existing structure, approved zoning, and impeccable design is not just strategic; its essential. The tenants are open to staying or vacating, offering you control over your next step. 10 Kingscross Drive isn't just a promising real estate listing its a platform for your legacy. Seize the moment and let your vision take root here. (id:35762)
Psr
Lower Rear - 74 Highcroft Road
Toronto, Ontario
Welcome to this beautifully renovated lower-level suite, thoughtfully designed with high ceilings and modern panel flooring throughout for both style and comfort. This bright and spacious unit features a full kitchen with quartz countertops and generous cabinetry, seamlessly flowing into an inviting living and dining area. Enjoy two well-sized bedrooms, each equipped with its own closet, and a contemporary bathroom with a walk-in shower. Ideally located in Toronto's sought-after Upper Beaches, this vibrant neighbourhood offers the perfect balance of urban convenience and residential charm. Stroll along tree-lined streets, enjoy nearby parks and trendy cafés, and take advantage of easy access to transitjust minutesfrom the waterfront and The Beach.**ALL utilities included (water, heat, hydro) as well as snow removal and lawn car**The legal rental price is $2040.81, a 2% discount is available for timely rent payments. Take advantage of this 2% discount for paying rent on time, and reduce your rent to the asking price of $2000 per month. (id:35762)
Homelife Frontier Realty Inc.
4 Grosbeak Crescent
Toronto, Ontario
Welcome to 4 Grosbeak Crescent! This beautiful home features a rare interlocking driveway with no sidewalk, providing parking for up to 6 cars. The finished basement includes a large one-bedroom, brand-new kitchen, full bathroom, and a separate entrance through the garage, offering additional living space. Inside, you'll find 3+1 spacious bedrooms, a large second-floor den ideal for a home office, and 3.5 upgraded washrooms. A large tall window brings tons of natural light to the living area, creating a bright and inviting space. The home has been freshly painted with smooth ceilings and is illuminated by an abundance of pot lights. Conveniently located just steps from public schools and TTC, and only minutes from Highway 401, the Pan Am Community Centre, Walmart, Home Depot, and all your essential amenities, this home offers the perfect blend of comfort and convenience. (id:35762)
RE/MAX Metropolis Realty
87 Seasons Drive
Toronto, Ontario
Welcome to this spacious and well-maintained 4+2 bedroom home with 2 kitchens and 6 washrooms, ideal for large families or investment. The main and second floors feature hardwood flooring and pot lights throughout, creating a warm, modern feel. Enjoy a spacious upgraded kitchen with a center island, quartz countertops, stainless steal Gas Cooktop stove, Built in oven and ample storage, perfect for family gatherings and daily living. Upstairs offers four generous-sized bedrooms, including a primary bedroom and second bedroom, both with luxurious 5-piece ensuites upgraded with quartz countertops. The finished basement with a separate entrance has laminate flooring, 2 additional bedrooms, and a second kitchen, ideal for in-laws or rental income. With 5 parking spaces and a functional layout with bright, open spaces, this move-in ready home is close to schools, parks, shopping, and transit. (id:35762)
Royal LePage Ignite Realty
185 Duke Street
Clarington, Ontario
Prime investment opportunity at 185 Duke Street, Bowmanville! This heritage property on a 101-acre lot offers strong cash flow and future land value growth. This meticulously maintained estate features three independent units, comprising a total of 13 bedrooms, six on the main and upper floors and four in the basement, designed to maximize rental income. Each unit is equipped with its own kitchen and laundry facilities, ensuring tenant convenience and privacy, while 14 dedicated parking spaces add further value. Strategically located near Highway 401 and a short drive from Toronto, the property benefits from strong tenant demand and significant land value growth potential. Recent upgrades, including modernized water, electricity, hydro, and piping systems, a two-year-old hot water tank, a new furnace, and a three-year-old propane system, ensure low-maintenance ownership. Blending timeless heritage charm with contemporary functionality, this turnkey property is a rare find, offering immediate income and scalability. (id:35762)
Dream Home Realty Inc.
P4/10 - 99 John Street
Toronto, Ontario
P4 level Underground Parking Spot . Buyer Must Be Registered Owner Of 99 John Street Condo Unit. (id:35762)
Homelife Landmark Realty Inc.
610 - 111 Elizabeth Street
Toronto, Ontario
Bright And Stunning 1 Bed, 1 Den W/ 2 Baths @ Bay/Dundas. Brand New Flooring. Freshly Painted. Professionally Cleaned. Move-In Ready!! Premium & Modern Finishes. Beautiful Kitchen W/ Centre Island, Track Lights & Backsplash. Spacious Den - Perfect For 2nd Bedroom Or Working From Home. Master Retreat W/ Dbl Closet & 4Pc Ensuite Featuring B/I Shelving & Full-Size Tub. Sought After Location - Minutes To Restaurants, Shopping, Transit, Eaton Centre & Schools. (id:35762)
Highgate Property Investments Brokerage Inc.
3808 - 45 Charles Street E
Toronto, Ontario
Luxury And Bright Condo At Chaz Yorkville! Yonge/ Bloor Subway. West Facing With City View. Walk To U Of T. Ryerson, Schools. Shopping, Restaurants. Partly Furnished. Modern European-Style Kitchen W B/I Appliances, Granite Countertop. 24-Hr Concierge, Billiards Room, Gym, Outdoor Lounge With BBQ Area, Chaz Club For Socializing And Much More. (id:35762)
Homelife/bayview Realty Inc.
617 - 20 John Street
Toronto, Ontario
Welcome to urban living in this BRIGHT unit in Toronto's Harbourfront beside the CN Tower, Rogers Center and Waterfront! This bright 1-bedroom condo offers a modern open layout, a sleek kitchen with great storage, and a cozy living space perfect for relaxing or entertaining. Enjoy amazing amenities rooftop pool with city views, full gym, yoga room, games room, party space, and 24/7 concierge. The icing on the cake- it's steps to Union Station, the CN Tower, Rogers Centre, and the waterfront. Parks, shops, restaurants everything's right outside your door. Perfect for first-time buyers, couples, or investors. Live where the city comes alive! (id:35762)
Century 21 Kennect Realty
2310 - 832 Bay Street
Toronto, Ontario
Fresh paint, fully furnished 3 bed room condo unit. Very specious, 1264 sq ft., flooded with natural light, all bedrooms, living , dining & kitchen with windows. Unobstructed wide view of city skyline. Fully furnished unit. Modern kitchen with island. Modern lighting. Beautiful roller shade curtain in all windows (id:35762)
Century 21 Regal Realty Inc.
805 - 39 Sherbourne Street
Toronto, Ontario
Experience stylish urban living at 39 Sherbourne St, where heritage charm meets modern design in the heart of Torontos vibrant St. Lawrence Market district. Located in a boutique mid-rise building, this condo offers exclusivity and comfort with fewer units, personalized service, and a quieter residential atmosphere. This spacious 1 Bedroom plus Den offers an Open-concept kitchen with pull-out island, spacious living/dining area that flows into a versatile denideal for a home office, creative space, or even a cozy retreat. The location!! Unbeatablesteps from St. Lawrence Market, Distillery District, Harbour Front, King St streetcar. (id:35762)
Right At Home Realty
1202 - 458 Richmond Street W
Toronto, Ontario
** Attention students & young professionals ** Welcome to the Woodsworth Condos At 458 Richmond Street West. This functional junior 1-bedroom features an open concept living and kitchen area with stainless steel appliances, gas stove, and plenty of space leftover. Whether you're enjoying your morning coffee or unwinding after a long day, the UNOBSTRUCTED sunset views from your balcony are truly unmatched! Within walking distance to some of Toronto's favorite cafes, restaurants, and shops along Queen St W nearby, this is one unit you do not want to miss! - Available Sept. 1, 2025. (id:35762)
Rare Real Estate
30 Cameron Road
St. Catharines, Ontario
This charming brick bungalow sits on a picturesque street where massive, mature trees hug the road and create the perfect setting for morning walks or evening strolls. Beautifully finished top to bottom, it offers two spacious bedrooms upstairs, two full bathrooms, and a fully finished basement with the flexibility for a third bedroom or extra living space. Full of character yet updated for modern living, the home features hardwood floors on the main level, and vinyl in the kitchen and basement. The renovated kitchen and bathrooms showcase timeless white cabinetry, blending classic style with contemporary comfort. Step outside to a fully fenced backyard oasis, complete with a concrete patio perfect for relaxing or entertaining. The exterior also includes a detached one-car garage and plenty of driveway parking. Some updates include: central air (2021), hot tub and fencing (2020),shingles, concrete patio, and windows (2019). (id:35762)
Royal LePage Supreme Realty
5245 Cinnamon Road
Mississauga, Ontario
Freehold Townhome in the heart of Mississauga, 1728 Sq Ft with Large Family Room on Upper Floor, also has Den/4th Br on Main floor and 3 Large Bedrooms and 3 Washrooms. Wooden Flooring Throughout Main Floor and 2nd Floor(Carpeted Family Room). Fully Finished Basement with Cold Room and multiple closets. Large re-done Deck in backyard. Main Bath renovated. Entrance from Garage to Backyard for easy access for lawnmower. Close To Heartland and Square One, Transit, Children's Play Ground, Places Of Worship Etc. Located just across Rick Hansen Secondary School 9-12 and walk to Fallingbrook 6-8 or Sherwood Mills K-5. (id:35762)
Ipro Realty Ltd.
84 Seaside Circle
Brampton, Ontario
Discover Your Ideal Family Retreat! This Beautifully Maintained Semi-Detached Home Features 3+2 Bedrooms And 4 Washrooms, Perfectly Blending Comfort, Style, And Functionality. Enjoy A Spacious Main Floor With A Large Living/Dining Area, A Separate Family Room, And A Modern Kitchen Ideal For Family Meals And Entertaining. The Fully Finished Basement Adds Versatility With A Recreation Room, Home Office Space, Or Private Guest Suite Complete With Bedroom And Full Bath. Step Outside To A Walk-Out Deck And Oversized Backyard Perfect For Summer BBQs And Relaxing Evenings. Upgrades: Fresh Paint (2024), New Laminate Flooring On The First Floor (2024), New Washroom (2024), Oak Wood Stairs And Pickets (2024). The Kitchen Is Equipped With Modern Appliances A New Stove (2024), Fridge (2024), Dishwasher (2024) And Newly Built Basement (2024). Located Close To Schools, Parks, Shopping, And Transit, This Is The Perfect Place To Call Home! Walking Distance to Trinity Commons Mall, Shoppers Drug Mart (24 hrs), Bus Terminal, Places of Worship, Schools, Walking Trails & Easy Access to 410 Highway (id:35762)
Exp Realty
36 Hewitt Street
Orangeville, Ontario
Welcome To 36 Hewitt Street - A Showstopping Home In The Heart Of Orangeville! This Beautifully Updated 2-Storey Detached Home With A Single Car Garage Offers The Perfect Combination Of Modern Living And Backyard Oasis. Step Inside To A Newly Renovated, Open-Concept Main Floor That's Ideal For Entertaining. With Seamless Flow Between The Kitchen, Dining, And Living Spaces, Natural Light Pours In To Highlight The Modern Finishes And Fresh Design Throughout. Step Outside Into Your Very Own Backyard Paradise. Enjoy Summers Around The Inground Pool, Relax Under The Pergola Sitting Area, Or Host BBQs On The Spacious Deck, All Within A Fully Fenced And Private Backyard Setting. Featuring 3 Bedrooms On The Second Floor, This Home Is Ideally Suited For Families. The Finished Basement Is Ideal For A Kids Play Area, Rec Room, And More Entertaining Space With A Large Bar. The Basement Also Has Abundant Storage. Don't Miss Your Chance To Own This Move-In Ready Gem That Is Designed For Both Comfort And Lifestyle. (id:35762)
Dan Plowman Team Realty Inc.
1503 - 7 Michael Power Place
Toronto, Ontario
A SHOWSTOPPER CORNER UNIT! You will love this beautiful, fully renovated rarely available 2 bedroom-split layout with lots of Natural Light with Floor to Ceiling Windows. Nearly 900 sq ft, the primary bedroom fits a king-size bed and includes a private ensuite 4 pc Bathroom. Other upgrades include: smooth ceilings, pot lights throughout, a google smart home, chef's kitchen with granite countertops & a rare large kitchen window that floods the space with natural light. This Suite is perfect for entertaining! Lots of Storage. From the private balcony you view Lake Ontario. Steps to Islington Subway Station! Close to highways, Go Station, Shops, Restaurants & Bloor St. All Utilities are included in the Maintenance Fee (heat, hydro, water). This is the perfect condo to call home! Perfect for 1st time home-buyers or Downsizer. 24 hr Concierge in a Well-Maintained Building! Don't miss this Stager's Paradise! (id:35762)
Royal LePage Signature Realty
7 Oldham Crescent
Brampton, Ontario
Welcome to 7 Oldham Crescent, nestled in the heart of Snelgrove, one of Brampton' s most sought-after family enclaves. Set on an impressive 88x95 ft corner lot, this spacious 3+2 bedroom, 4 bathroom home boasts thoughtful functionality across three levels. As you enter, you're greeted by a sunlit formal living room and dining room, both accented by crown moulding, wainscoting, and rich hardwood floors. The updated kitchen features stainless steel appliances, pot lights, a marble-look countertop, and a peninsula with a breakfast bar combined with the breakfast nook. Just beyond, the cozy family room offers a gas fireplace and a walkout to the backyard, creating a natural gathering space for day-to-day living. Tour the halls and find the primary suite, which features a walk-in closet and a spacious 4-piece ensuite. Two additional bedrooms share a full bath, each with broadloom and generous closets. Downstairs, the partially finished basement includes a full secondary kitchen, two large bedrooms with above-grade windows, a rec room, 3-piece bath, and ample storage, ideal for multigenerational living or future rental potential. Appreciate the added convenience of a MyQ smart garage door system, a Google Nest video doorbell, and three Nest smoke detectors, all app-compatible and city-completed underground drainage upgrades running from the home to the curb. Outdoors, enjoy an in-ground sprinkler system and a backyard cement pad wired for a potential water feature or fountain. Located just minutes from Conservation Drive Park, Heart Lake Conservation Area, and Mayfield Plaza, this home offers easy access to schools, community centres, shopping, restaurants, and Highway 410. A rare opportunity to secure space, style, and smart functionality in a family-oriented neighbourhood. (id:35762)
Sam Mcdadi Real Estate Inc.
1303 - 297 Oak Walk Drive
Oakville, Ontario
Experience Elevated Living in the Heart of Oakville's Uptown Core! Welcome to 297 Oak Walk Drive, a stunning 2-bedroom, 2-bathroom corner suite in the highly sought-after Oak & Co. Condos. Situated on the 13th floor, this executive residence offers unobstructed panoramic views stretching from the Toronto skyline and CN Tower to the serene escarpment of Hamilton, all visible from your floor-to-ceiling windows or private balcony. Step inside and be greeted by nearly 9-foot smooth ceilings and a bright, open-concept layout designed for comfort and style. The two-toned modern kitchen is equipped with integrated built-in appliances, quartz countertops, and ample cabinetry perfect for cooking and entertaining. Both bedrooms feature large mirrored closets, while the primary suite includes a spa-like ensuite bathroom for added privacy and convenience. Enjoy premium finishes throughout, including luxury vinyl flooring, roller shades, and in-suite laundry. This unit comes with 1 underground parking space and 1 locker for additional storage. Located in a vibrant, walkable neighborhood, you're just steps from Walmart, Longo's, Real Canadian Superstore, LCBO, as well as trendy cafés, restaurants, banks, and public transit. Commuters will love the proximity to Sheridan College, Oakville Trafalgar Memorial Hospital, and major highways (403, 407, QEW). Residents of Oak & Co. enjoy access to top-tier building amenities, including: A state-of-the-art fitness centre, swimming pool, Rooftop terrace with BBQ stations, Party and meeting rooms, 24-hour concierge and security. Don't miss this rare opportunity to live in one of Oakville's most desirable condo communities. Schedule your private viewing today! (id:35762)
Bonnatera Realty
5 - 2388 Fairview Street
Burlington, Ontario
Hot Restaurant Opportunity in Burlington! Located in a high-traffic area with lots of walk-ins and ample parking, this fully equipped restaurant is ready for your concept! Features a busy takeout, dining & delivery service, low rent with no food restrictions, and a spacious layout, with large space in a walking cooler and big fridge with sufficent storage. It has 3 large washrooms. Perfect for a franchise, shawarma, breakfast, dessert shop or your own concept. Just Move in and start! Showings by appointment only. (id:35762)
Everest Realty Ltd.
10 Huntingwood Crescent
Brampton, Ontario
VERY GORGEOUS And FULLY UPGRADED 3+1 Bedroom DETACHED HOME(Total $130K Spent) With 1 BEDROOM LEGAL BASEMENT( Cost $55,000)!!! This Home Has Everything You Need; One Of The Best Streets & Most Sought-after Neighborhoods Of Brampton; 16 Features That You'll Love About This Home: 1. A Sun-Filled Open-Concept Great Room; 2. Pot Lights Throughout The House, Including Bedrooms and Bathrooms; 3. Chefs Kitchen with Quartz Countertops with matching Backsplash and Floor Tiles Along With Gold Theme Handles, Pulls And Knobs, Custom Cabinetry, Elegant lighting fixtures and Stainless Steel Appliances(Under Warranty From Costco); 4. One Year Old, Spacious, Legal 1- Bedroom Basement Apartment With Soundproof Ceiling and Living Area(Very High Demand Area For Basement Rental, Currently Rented For $1500!!! ); 5. Newer Water-resistant Laminate Flooring; 6. Fully Renovated Bathrooms With Gold Theme Handles, Pulls And Knobs; 7. Professionally landscaped Backyard With A Concrete Patio & Garden Shed, Perfect for Family Time & Summer Evenings; 8. Smart home upgrades; 9. Freshly Painted All Over; 10. Newer Front door (Aug 2024- $4800); 11. New Driveway (Aug 2024); 12. Newer Furnace, A/C(HVAC), HRV and New Ductwork (Jan 2023- $11000); 13. Exquisite Backyard Landscaping and Fencing ($19500); 14. Newer Cabinets in Mudroom; 15. Smooth Ceiling All Over; 16. Truckload Of Storage Space(Crawling Space Area In The Basement); Less Than 5 Minute Walk to Bus Terminal, B.C.C Mall, All Groceries, Banks, Library, Queen Street Corridor; Largest In Brampton- Chinguacousy Park At 2 Min. Walk; Minutes To Hwy 410. Not To Be Missed!!! (id:35762)
Homelife/miracle Realty Ltd
65 Westholme Avenue
Toronto, Ontario
Charming Century-Old Home in The Junction Ideal for Families or Investors. Located on a quiet, family-friendly street in Toronto's vibrant and sought-after High Park North neighbourhood, this fully detached, three-storey century home offers timeless character and incredible potential. Whether you're a growing family or a savvy investor, this rare gem combines charm, space, and an unbeatable location.Step onto the welcoming covered front porch and into a home that boasts generously sized rooms and flexible living space. Listed as a duplex in GeoWarehouse and previously used as a triplex, the layout offers versatile opportunities for multi-family living, income generation, or a single-family conversion.Enjoy being just a short walk to The Junction, Bloor West Village, and High Park with TTC subway and bus routes nearby, plus easy access to local shops, restaurants, parks, libraries, and community centres. Families will appreciate proximity to top-rated public and Catholic schools, all within walking distance.Don't miss this rare opportunity to own a spacious home with character and prime location in one of Toronto's most desirable neighbourhoods. (id:35762)
Keller Williams Portfolio Realty
408 - 6 Spice Way
Barrie, Ontario
Exclusive top floor unit located in Barrie's sought-after "Bistro 6" community available for lease, nestled in the desirable Fennel Building. This bright and spacious condo offers 2 bedrooms and an open-concept gourmet kitchen featuring a quartz centre island with breakfast bar, matching countertops, and stainless steel appliances including a gas stove.Enjoy a comfortable living room with sliding glass doors leading to a private balcony complete with a gas BBQ, no more hauling propane tanks! Additional features include in-suite laundry and one owned underground parking space, with guest parking available.As a resident of Bistro 6, you'll have access to the community's impressive outdoor kitchen and entertainment centre, equipped with pizza ovens, BBQs, and more. Located close to shops, public transit, and just a short drive to Barries scenic waterfront, this is the perfect home for those who love to entertain and appreciate upscale living. (id:35762)
RE/MAX Crosstown Realty Inc.
6 Tauton Street
Vaughan, Ontario
Very Spacious Two Bedroom Plus Den Townhome,, Full Bathrooms , 9 Feet Ceiling, Open Concept with Large Windows, Laminate flooring Through Out, Very Spacious Two Bedrooms On the 3rd Floor. Great Location, Min. To York University/Subway and Highways (id:35762)
Homelife/miracle Realty Ltd
5106 - 195 Commerce Street
Vaughan, Ontario
To Unit 5006 At Festival Tower By Menkes, An Elevated Lifestyle Experience In The Heart Of The Vaughan Metropolitan Centre! PREMIUM PARKING SPOT #6 EASY ACCESS. This Pristine, Never-Lived In Corner Suite Soars High Above The City On The 50th Floor, Showcasing Panoramic, Unobstructed South Views. Featuring 2 Spacious Bedrooms, 2 Full Bathrooms, And The Added Value Of Parking, This Unit Delivers Comfort, Functionality, And Style. Festival Tower Is Part Of One Of Canadas Best-Selling Master-Planned Communities- A True Urban Destination. Enjoy Immediate Access To Hwy 400, 407 & 7, And Direct Connectivity To The TTC Subway, Putting The Entire GTA Within Easy Reach. Live Where Life Happens: Step Outside To A Vibrant Central Plaza Surrounded By Boutique Shops, Cafes, Restaurants, A Top-Tier Fitness Facility, And Everyday Essentials Like A Grocery Store. Festival Is More Than A Place To Live- Its A Cultural Destination Surrounded By Entertainment, Parks, A New Community Centre, Schools, And Over 17 Km Of Trails And Green Space. Unit 5006 Offers The Perfect Blend Of Luxury, Location, And Lifestyle. Discover Elevated Living At Festival Tower. (id:35762)
Homelife G1 Realty Inc.
413 Mathews Court
Newmarket, Ontario
RENOVATED with INGROUND SALT WATER POOL on a Desireable Court - Glenway Estates. This lovely clean home has been updated from Top to Bottom featuring: Newly tiled Hardwood flooring on main, Hardwood on 2nd floor, Newly Upgraded Kitchen with Quartz backsplash and Countertops, Valance lighting in kitchen, Built in Large Sitting Island with built in Microwave. Built in Cabinetry / laundry includes Quartz countertop and newer appliances also features convienient Side Door Entry. Floor to ceiling feature wall with built in linear gas fireplace. All bathrooms updated with new fixtures and tiles (includes frameless shower in Primary bedroom). 2 Modern Feature walls in bedrooms, Primary bedroom walk in closet with custom built in cabinetry, Smooth ceilings thru-out, In ceiling Speakers, Potlights thru-out, New windows and doors including garage doors with openers and remotes, Newly installed security window film and security cameras, Hardscaped driveway front and backyard for convienience - low mainteinance, Hot water tank is owned, Salt water pool and equipment, Newer Stainless Steel appliances, Central Vac and equipment ++++Come book your appointment today, this home combines functionality and style.......perfect for your growing family......great location........you won't be disappointed! (id:35762)
Right At Home Realty
380 Rouge Hills Drive
Toronto, Ontario
An Extraordinary Custom-Built Home On A Rarely Offered 50 X 258 Ft Private Lot In The Heart Of West Rouge. Just Steps To Rouge Beach, Scenic Trails, The River, And Tennis Courts, This One-of-a-kind Residence Blends Timeless Design With Luxurious Functionality Across 5 Bedrooms And 5 Bathrooms. Every Detail Is Thoughtfully Curated: From The Solid Mahogany Front Door To The Custom Maple Staircase And Heated Floors Throughout All Bathrooms And The Fully Finished Lower Level. The Custom Kitchen Is Both Elegant And Practical, Offering Classic Cabinetry, Generous Storage, And Refined Finishes, All Framed By California Shutters For A Polished Look Throughout. Upstairs, You'll Find Three Spacious Bedrooms, Each With Its Own Ensuite And Walk-in Closet... A Rare And Highly Functional Layout. The Lower Level Adds Incredible Flexibility With Two Additional Bedrooms, A Custom-tiled Bathroom, A Cozy Lounge With Electric Fireplace, And Warm Finishes That Extend The Living Space Beautifully. Step Outside To Your Own Private Retreat, A Spacious Covered Veranda with Built-In Speakers, A Newly Extended Deck (2024) With A Caesarstone-Wrapped Outdoor Fireplace And A Built-in Beachcomber Leep Hot Tub (2023), Surrounded By Lush Greenery And Space To Relax Or Entertain. Additional Features Include, A Drive-through Garage, Main Floor Laundry With Custom Built-ins, A Property Exterior Constructed with Hardie Siding & Stone, And An Unbeatable Location... Just Minutes To Go Transit, The 401, Schools, And Lakefront Amenities. This Is More Than A Home, It's An Extraordinary Lifestyle Opportunity In One Of Torontos Most Desirable Waterfront Communities. (id:35762)
RE/MAX Hallmark York Group Realty Ltd.
92 Sharplin Drive
Ajax, Ontario
Beautifully Renovated 2 Bedroom Family Room Walk out Basement for Lease in Prestigious Ajax Neighborhood. This stunning, brand-new custom-renovated LEGAL basement unit offers two spacious bedroom plus a versatile Family room. The living area is bright and open, providing ample space for relaxation and entertainment. The modern kitchen is equipped with brand-new stainless steel appliances, and there is an ensuite laundry for added convenience. The 3-piece bathroom is tastefully designed, and the unit has a separate entrance for privacy. Additionally, this unit includes one designated driveway parking spot. Located in a sought-after neighborhood, it's just minutes away from the 401, schools, and shopping centers-perfect for those seeking comfort and convenience in a prime location. (id:35762)
Homelife/miracle Realty Ltd
2303 - 50 Town Centre Court
Toronto, Ontario
Luxury Condo 1 Bedroom + 1 Den In Scarborough Town Center. Open Balcony, Unobstructed Beautiful West View Can See Cn Tower, Den With French Door Can Be Used Second Bedroom, 24 Hrs Security & Excellent Facilities, Close To Subway And Ttc, Hwy 401 & More. 1 Parking And 1 Locker Included, Tenant Pays Hydro. Ready for moving in. (id:35762)
Aimhome Realty Inc.
1775 Concession Rd 6
Clarington, Ontario
Perfect home for dual families who want to live in luxury together. With 4460 sq ft, there is a special place for everyone to call their own! Circa 1900 yet just like new. Completely renovated since 2022. Custom finishes with every touch - inside & out. Luxurious perennial gardens around the whole house & pool. Yes, a 38 x 16 Salt water pool w/stone waterfall & cabana w/bar & changeroom. And a spacious BBQ dining patio and Outdoor TV Lounge. Did you notice we have outside seating on all four sides of this magnificent home? However, inside is where it really shines! The 29 x 22 Great Room can definitely accommodate the whole family and yet, when you want a little alone time, the formal living room awaits. You will love to dine in the 19 x 13 Dining Room after you have made your exquisite meal in the spacious kitchen & served from the separate Pantry Room! If you have a little work to do, the Main Floor Office is the place for you. The Mudroom has access from the East Side Porch and the oversized Garage. There are 2 staircases to access the 2nd level & balcony w/expansive views. Huge Laundry Room w/walk-in Closet. Three large bedrooms and 2 full bathrooms on this level. Mom & Dad will LOVE their 3rd floor retreat. Almost 900 sq ft all to their own! Bedroom combined w/sitting room, luxurious 5 pc spa-like Ensuite Bathroom and a WOW dressing room! The pictures are nice but not anything like the real thing:) GOOD TO KNOW: Energy Efficient Geothermal Heating System/Steam Humidifier, Heats 75 Gal Hot Water Tank'22, Drilled Well'22, Water Treatment System, Water Softener, Reverse Osmosis System (makes the BEST Tea & Coffee), Septic System, 2 Garage Door Openers & Keyless Pad. CITY OF CLARINGTON says you are allowed to build a 2nd residence on this lot!!! (id:35762)
Sutton Group-Heritage Realty Inc.
Lower Front - 74 Highcroft Road
Toronto, Ontario
Immediate MOVE IN. Stylish Renovated Lower Unit in Torontos Upper Beach NeighborhoodWelcome to this beautifully renovated lower-level suite, thoughtfully designed for comfort andfunctionality. Featuring high ceilings and modern panel flooring throughout, the space offers awarm and inviting atmosphere.The bright, spacious layout includes a full kitchen with quartz countertops and generousstorage, ideal for everyday living and meal prep. Relax in the full-sized living room, completewith the charm of a decorative (non-operational) fireplace, and enjoy meals in the separatedining areaperfect for hosting family or friends.Two cozy bedrooms each feature their own closets for added storage, while the well-appointedbathroom includes a full-size tub for your comfort.Located in the sought-after Upper Beach area, this home offers the best of both worldsurbanamenities and a relaxed, residential vibe. Enjoy tree-lined streets, trendy cafes, local parks,and convenient access to public transit all just minutes from the waterfront and The Beach.*****Snow Removal and Lawn Care INCLUDED. Utilities (Hydro, Gas, Water) INCLUDED*****The legal rental price is $2,346.93, a 2% discount is available for timely rent payments.Take advantage of this 2% discount for paying rent on time, and reduce your rent to the askingprice of $2,300 per month. (id:35762)
Homelife Frontier Realty Inc.
116 Bavin Street
Clarington, Ontario
Welcome to 116 Bavin Street! This stunning freehold townhome offers over 2,000 sq. ft. of bright, functional living space with thoughtful upgrades throughout--and it's still under Tarion Warranty. Located in a highly desirable, family-friendly Bowmanville community near Scugog Street and Concession Road 3, this immaculate 3+1 bedroom, 4-bath home is close to top schools, parks, grocery stores, and major highways (401/407). Enjoy the convenience of a den on the main floor--perfect for a home office--along with 9-ft ceilings, a powder room, inside garage access, and upgraded laminate flooring. The open-concept second level boasts a large family room with walkout to a private covered balcony, a second powder room, and a gorgeous eat-in kitchen featuring quartz countertops, custom backsplash, centre island, stainless steel appliances, and pot lighting. The third floor includes three spacious bedrooms, including a luxurious primary suite with walk-in closet and a spa-like 5-piece ensuite. Additional features include upgraded oak staircase with wrought iron spindles, on-demand hot water, no carpet, quality flooring throughout, upgraded window coverings, indoor garage entry. Parking for two cars, plus guest parking on-site. Basement includes laundry, cold cellar, and potential to finish. Simply move-in ready--this one checks all the boxes! (id:35762)
Right At Home Realty
304 West Scugog Lane
Clarington, Ontario
Attention Developers, investors and Builders! Endless potential awaits! This large lot presents an exciting opportunity for builders and investors alike. The property includes a 3-bedroom home and aheated detached garage, Perfect for extra storage or workshop, but the real value is in the land! With the potential to build two detached homes or four semidetached homes (buyer to confirm zoningand approvals), this is your chance to capitalize on a prime development opportunity. Act fast! (id:35762)
RE/MAX Ace Realty Inc.
370 Bristol Crescent
Oshawa, Ontario
Welcome To This Beautifully Upgraded 4-Bedroom, 4-Bathroom End Unit Townhome, Situated On One Of The Largest Lots On The Street. This Home Has Been Enhanced From Top To Bottom, Featuring A Remarkable Addition That Expands The Main Level Living Space And The Basement.The Newly Renovated Basement Offers Ample Room That Can Easily Be Converted Into An Additional Two Bedrooms, Providing Flexibility For Your Family's Needs. Outdoor Enthusiasts Will Appreciate The Generous Storage Options Available, Whether For A Boat, Four-Wheelers, Or Children's Toys, Thanks To The Beautiful Double Wide Open Gate.The Main Level Includes A Versatile Bedroom That Can Serve As An Office, A Recreation Room, Or A Kids' Play Area. Additionally, The Main Level Bathroom Has Been Thoughtfully Modified For Wheelchair Accessibility, Featuring A Wider Door And No Transition Strips For Easy Movement.With Two Access Points To The Backyard, This Home Is Perfect For Outdoor Activities. Recent Renovations In The Basement, Completed Just Two Weeks Ago, Showcase All-New Vanities And Lighting Throughout The Home. The Property Is Adorned With Perennials, Creating A Lovely Landscape, And Offers Extremely Short Commute Times To Local Amenities. (id:35762)
Dan Plowman Team Realty Inc.
487 Clinton(Main & Bsmt) Street
Toronto, Ontario
Best Lease Opportunity In Prime Annex For Beautiful, Clean & Extremely Well-Appointed Large 2 Bdrm Main Flr+Bsmt Unit!1 Parking Spot At Lanwy, Priv Laundry, Exclsve Use Of Privte B/Yard Space, Tons Of Storage Space In Large Bsmt! Prime Nestled Fam Friendly Pocket, Prime Annex East Of Christie, Steps To Trans, Mins Walk To Subwy, Steps To Trendy Shops/Restos/Bars On Bloor, Chrst Pits, Optm Walk Score! Luxury Enhancd Fnishes W/Sleek Lam'rustico'flrs, Custm Countrs, Lrge Mudrm! (id:35762)
RE/MAX West Realty Inc.
1605 - 159 Dundas Street E
Toronto, Ontario
Beautiful and stunning bright, spacious, and sun-filled with unobstructed views through floor-to-ceiling windows. This carpet-free 2-bedroom, 2-bathroom suite offers 772 sq ft of modern living in the heart of downtown. Includes a locker for extra storage. Steps from Toronto Metropolitan University (formerly Ryerson), the Financial District, Eaton Centre, and Dundas subway station. 24-hour TTC right at your doorstep. An unbeatable location with everything at your fingertips! (id:35762)
Right At Home Realty
1607 - 771 Yonge Street
Toronto, Ontario
Client Remarks Brand New, Never Lived-In Studio Suite that offers a smartly designed open-concept layout, modern finishes, and foor-to-ceiling windows that maximize natural light! The sleek kitchen is equipped with high-end appliances and ample storage, making it perfect for city living. Located in the vibrant Yorkville neighborhood, you're steps from world-class shopping on Bloor Street, luxury boutiques, and gourmet dining. Enjoy the Royal Ontario Museum, Eataly, and University of Toronto all within walking distance. With Bloor-Yonge and Bay Subway Stations just moments away, commuting is effortless. Residents also enjoy proximity to Rosedale Valley trails, parks, and premium fitness studios. Experience the best of Toronto's culture, fashion, and entertainment from this unbeatable location! (id:35762)
Condowong Real Estate Inc.
605 - 36 Charlotte Street
Toronto, Ontario
Welcome to Charlotte Lofts! A true boutique building with only 63 units. Suite 605 is an oversized 1+den that offers real space to live and work. We're talking 732 square feet of sun drenched, loft inspired living with soaring (extra tall on this floor) 10.5-foot exposed concrete ceilings. This layout is wide and functional with every inch finished to perfection. The renovated kitchen boasts soft-close drawers, an oversized peninsula (bonus storage underneath) and gorgeous quartz countertops. The bathroom was fully redone with tremendous style and boasts double sinks, in wall faucets, dual shower heads, ensuite laundry and a private walk through to the bedroom. The current owner had engineered hardwood floors installed throughout and added a touch of functional luxury with gorgeous California Closets in the primary - your wardrobe finally gets the home it deserves! Premium parking (it doesn't get better than spot A1), a convenient storage locker, and access to one of the most walkable, energetic neighbourhoods in the city. Steps to the best of King West, Queen West, and the Financial District. A super sought after boutique building that actually feels like a home. Suite 605 is ready for its next chapter - will you be in it? (id:35762)
RE/MAX Hallmark Realty Ltd.
516 - 1005 King Street
Toronto, Ontario
Welcome to the highly sought-after DNA2 Condos! This beautifully maintained 1-bedroom + den suite offers an exceptional layout featuring a spacious open-concept design perfect for both relaxing and entertaining. Enjoy stylish laminate flooring, stainless steel appliances, and a den thats ideal for a home office or creative workspace.This unit includes premium parking located right next to the elevator for added convenience, as well as a private storage locker. With TTC at your doorstep and vibrant King West just steps away, youll love the unbeatable location.Tenant responsible for hydro.Parking: P2 - #136Locker: P3 - #191 (access from 1 Shaw) Dont miss the opportunity to call this fantastic unit home! (id:35762)
Keller Williams Referred Urban Realty

