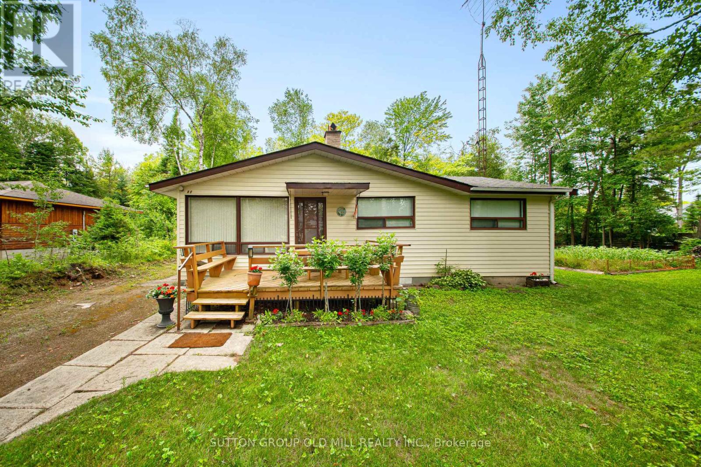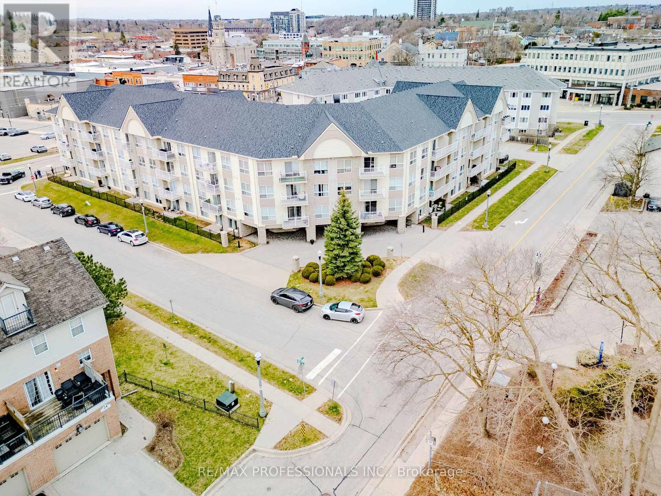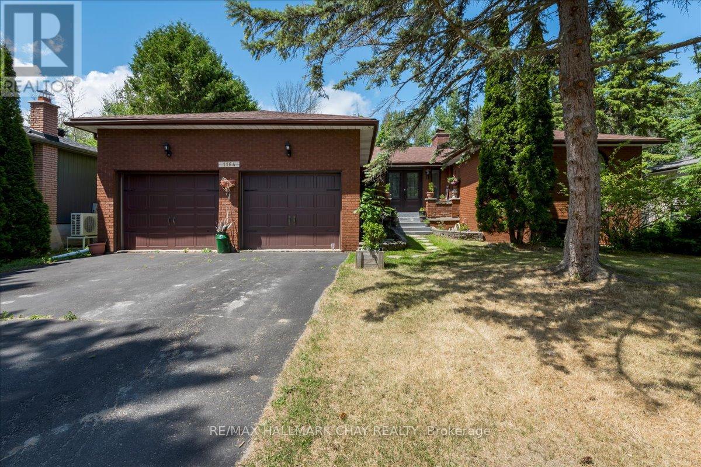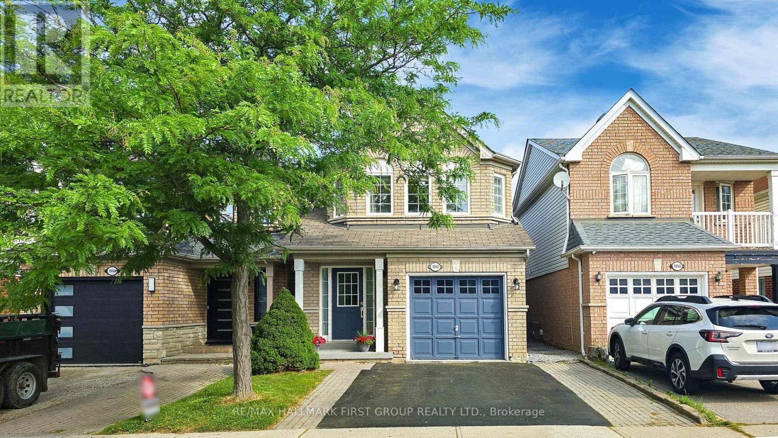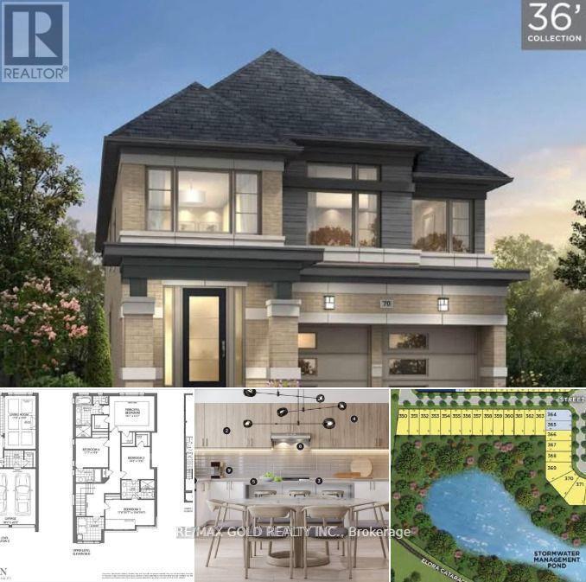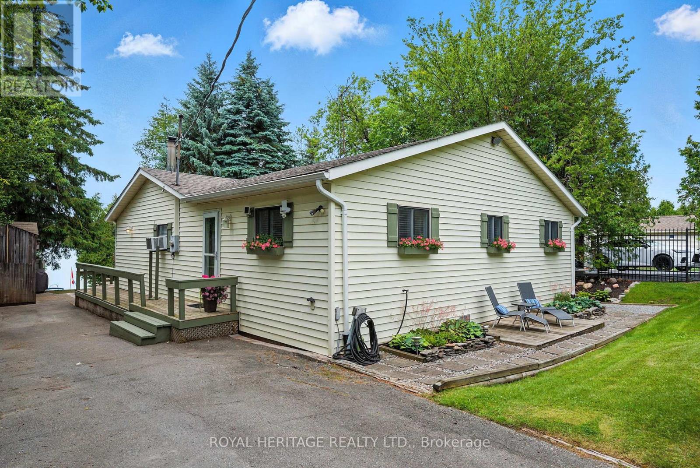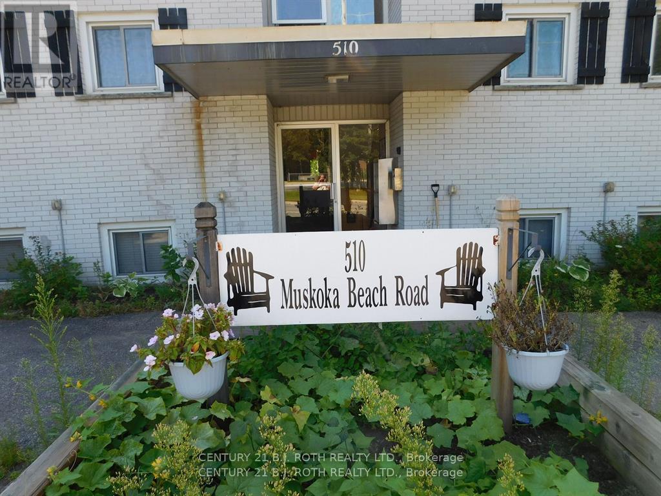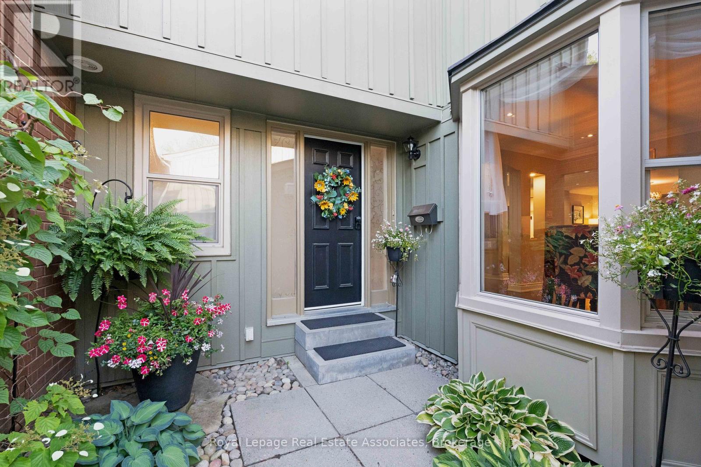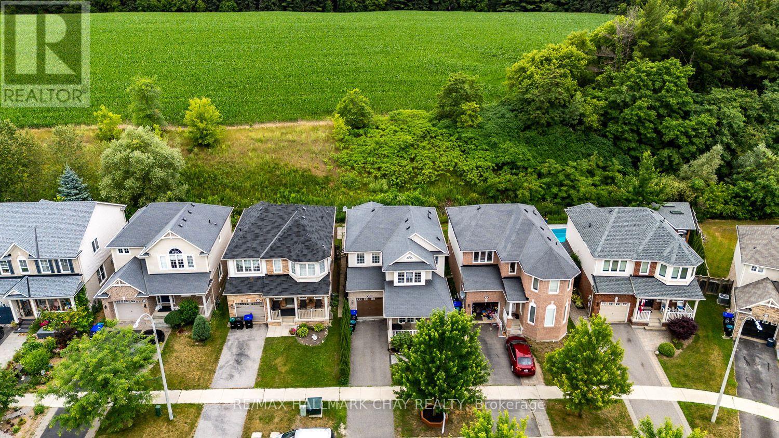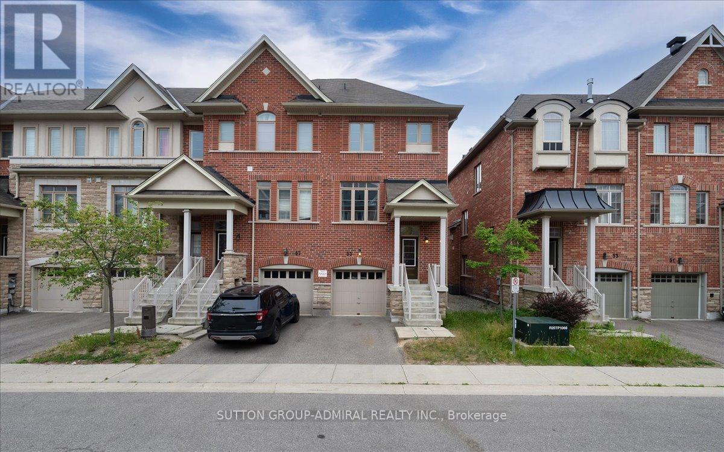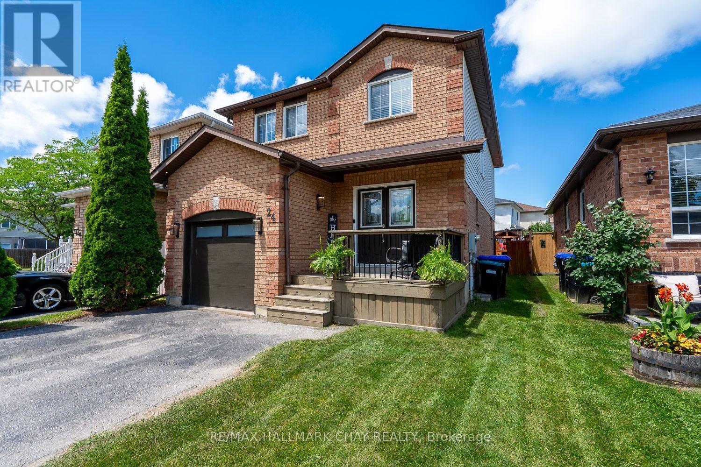901 - 65 Watergarden Drive
Mississauga, Ontario
Beautiful One Bed plus Den and one bath apartment in the luxurious Building Perla in the heart of Mississauga near Hurontario/Eglinton. This carpet free unit has many upgrades like laminate flooring, Ceramic floor, Quartz Kitchen counter and high end Stainless Steel kitchen appliances.The den is spacious enough to use as a Home office. The building has premium amenities such as a 24-hour concierge, indoor pool, fitness center, party lounge, and games room. Steps to future LRT, Shopping, Schools and near to square one.Comes with one parking and one locker. Landlord looking for AA A tenants. Landlord(s) reserve the right to interview tenants before granting tenancy. Tenants to set up utility account and pay hydro bills, have liability insurance and pay refundable key deposit.Please note pictures were taken before the current tenant moved in. (id:35762)
RE/MAX Realty Services Inc.
2304 - 200 Rideau Street
Ottawa, Ontario
AVAILABLE AUGUST 1st !!$3950 FURNISHED!!Welcome home to 200 Rideau located in a vibrant and central part of downtown Ottawa. This area offers a blend of urban living with access to cultural landmarks, natural spaces, and essential amenities. Features: 2 bedrooms 2 bathrooms 1 parking space In-unit laundry HYDRO EXTRA Heat and water included This unfurnished 2-bedroom, 2-bath penthouse with a den is located in the highly sought-after Claridge Plaza, offering 1450 square feet of luxurious interior space. The Gotham model sub-penthouse features floor-to-ceiling windows that provide stunning panoramic views of the Parliament Buildings, By ward Market, and the Gatineau Hills. The open-concept kitchen is designed for modern living, with a breakfast bar, stainless steel appliances, and sleek stone countertops. The unit boasts hardwood and tile flooring throughout. The spacious master bedroom includes a 4-piece ensuite, a large walk-in closet, and a private balcony. The second bedroom is of good size, and the den offers versatile space that can serve as a guest bedroom or office. Building amenities: Concierge 24-Hour Security Starbucks Indoor Pool Sauna Gym Theatre BBQ Facilities Criteria: All pets considered; small pets preferred Non-smoking unit/premises One year lease minimum First and last month rent required *For Additional Property Details Click The Brochure Icon Below* (id:35762)
Ici Source Real Asset Services Inc.
401 - 165 La Rose Avenue
Toronto, Ontario
Welcome to Your Bright Corner Oasis! Charming corner suite bathed in natural light. Beautifully updated with an airy, open-concept layout.The sleek, modern kitchen features stone countertops, stylish wide plank flooring, and a window that invites in fresh air and sunshine.Enjoy your spacious private balcony with west-facing views. Both bedrooms are generously sized, each offering large closets and windows. A rare and practical bonus - a dedicated storage room for all your extras, plus the convenience of an ensuite laundry room. Living here means access to fantastic amenities: work out in the fitness centre, cool off in the outdoor pool, relax in the sauna, enjoy a game of tennis, or mingle with neighbours in the social room. On-site laundry makes daily life even easier, and pets are welcome too. Located in a lively neighbourhood with quick access to Highways 401, 407, and 427, you'll also find yourself moments away from delicious European bakeries, local deli's, and the serene trails of Humber Valley Parklands. (id:35762)
Royal LePage Real Estate Services Ltd.
2 Billiter Road
Brampton, Ontario
Wonderful- Luxurious Detached House Fully Upgraded Corner Lot In One Of The Demanding Neighborhood In Northwest Area In Brampton, Immaculate 3 Bedroom + 2 Bedroom Finished Basement With Separate Entrance Home With 4 Washroom, Main Floor Offer Separate Living Room With Accent Wall/Pot Lights/Large Window, Gourmet Kitchen W S/S Appliances/Granite Counter/ Backsplash, Breakfast Area Combined With Kitchen With W/O To Deck With Gazebo To Fully Fenced Backyard To Entertain Big Gathering Situated In A Desirable Neighborhood, No Carpet Whole House, Oak Stair, 2nd Floor Offer Good Size Family Room With Window, Master W W/I Closet & 5 Pc Upgraded Ensuite With Double Sink,2 Good Size Room With Closet/Window With 4 Pc Upgraded Bath, Laundry Second Floor, Finished Basement Offer Open Concept Rec Room, 2 Bedroom With Window & No Closet, 4 Pc Upgraded Bath With Separate Entrance, Access From Garage To The House, Extended Driveway, Close To Mt Pleasant Go Station, Schools, Rec Centre, Library & Lots Of Other Amenities. (id:35762)
Save Max Real Estate Inc.
39 - 436 Ladycroft Terrace
Mississauga, Ontario
Welcome to this stunning 3-storey condo townhome, offering a thoughtfully designed layout and an impressive layout. Nestled in a desirable, family-friendly neighborhood, this beautifully maintained home combines comfort, and convenience.The primary bedroom features a walk-in closet and a luxurious 4-piece ensuite, while the additional bedrooms are finished with laminate broadloom floor for added warmth and comfort. Elegant porcelain tiles flow through the main living areas, creating a sophisticated and cohesive look.The chef-inspired kitchen is a standout, complete with granite countertops. Inside access to garage. Media/den and finished lower level room. (id:35762)
RE/MAX Gold Realty Inc.
1004 - 125 Forsythe Street
Oakville, Ontario
Welcome to Harbourview Apartments Where Oakville Living Shines! Set against the serene backdrop of Sixteen Mile Creek and Busby Park, Harbourview Apartments offers the perfect blend of nature, convenience, and modern living all just moments from vibrant downtown Oakville. This spacious 1-bedroom suite offers a warm and inviting atmosphere, featuring an open-concept living and dining area. The timeless white kitchen is complete with stainless steel appliances, elegant stone countertops, and ample cabinetry to keep everything organized and within reach. The generous primary bedroom features a large closet, providing plenty of space for your wardrobe and personal treasures. Step out onto the impressive balcony that spans the full length of the apartment, offering serene views of Sixteen Mile Creek. Added conveniences include ensuite laundry for everyday ease. Steps from some of Oakville's finest dining experiences, like Olivers Steakhouse and Ce Soir Brasserie, as well as charming boutique shops waiting to be discovered. For all your everyday needs, Oakville Commons Plaza is nearby. Commuting is a breeze, with easy access to the QEW, 403, and 407, or hop on the train at Oakville GO Station for quick trips across the GTA. Come experience a lifestyle that truly has it all! Tenant is responsible for payment of hydro. Parking available to rent. (id:35762)
Royal LePage Real Estate Services Ltd.
42 55th Street S
Wasaga Beach, Ontario
Charming Wasaga Beach Bungalow. The Perfect Getaway Just Over an Hour from Toronto! Welcome to your ideal retreat. Family owned and cared since 1978! This spacious and inviting 4-bedroom bungalow is just a 5-minute walk to the beautiful Sandy Beach, offering the perfect blend of relaxation and convenience. Situated on a rare oversized lot (105' x 142'), this property is brimming with outdoor potential ideal for entertaining, gardening, or future development. Step inside to a cozy and welcoming living room featuring a classic brick wood-burning fireplace perfect for gathering with family and friends on cooler days. The functional kitchen has everything you need, and the large dining room (a thoughtfully designed addition) provides the perfect space to enjoy every meal.With an open and practical layout, this home offers plenty of space to create lasting memories.You'll also love the convenience of being close to all the essentials: grocery stores, pharmacies, and local shops are just minutes away. Additional features include a large storage shed and attached storage area, plenty of room for all your seasonal gear and tools.Whether you're searching for a weekend escape, an income-generating rental, or a place to settle near the beach, this charming bungalow presents a unique opportunity in a prime Wasaga Beach location. Don't miss out this is more than just a cottage, its a lifestyle. (id:35762)
Sutton Group Old Mill Realty Inc.
35 Hedgewood Drive
Markham, Ontario
Location Location Location. Walk To Historic Main St. Cafes, Restaurant, Library, Gallery, Toogood Pond, Unionville. Very Unique Bungaloft With Master On Main Level. Suitable For In-Laws. Cathedral Ceilings. Main Floor (Liv, Din Rm, Great Room). Eat-In Kitchen With Walk-Out To Huge Deck.Finished basement with a spacious recreation room and two additional bedrooms and a bathroom Suitable For Nanny. Walking distance to Main Street, Toogood Pond, Unionville P.S. Markville Secondary School and only a few minutes drive to Markville Mall, Go Train Station, etc. Don't Miss! (id:35762)
Homelife New World Realty Inc.
106 Crawford Rose Drive
Aurora, Ontario
From Our Family to Yours, With Love. Welcome to this stunning, fully renovated home in the highly sought-after Aurora Heights neighborhood designed with both style and functionality in mind. Step into a custom chefs kitchen featuring quartz countertops and backsplash, top-of-the-line appliances, and premium kitchen accessories that elevate every culinary experience. Entertain in style with a custom dining room wall unit, complete with a bar fridge, and cozy up in the family room with a custom wood fireplace clad in natural stone and oversized picture windows that flood the space with light. The custom laundry room features quartz counters, a smart washer and dryer, and thoughtful storage solutions. Upstairs, enjoy the convenience and luxury of a smart lighting system in all the bedrooms and hallway(pot lights), smart smoke detectors on both main and second floors. The primary bedroom boasts a custom wall unit with a 55" Samsung Frame TV, a custom designed vanity with a large framed mirror and even a smart toilet every detail carefully crafted to impress. A finished walkout basement in-law suite .outside deck (2022), shingles (2023)- Interlock and entrance tiles (2023)-Attic insulation (Dec 2023)-Heat pump and furnace (Dec 2023)- Central Vac (2023) -Upgraded garage door and smart opener (2024).This home is truly turn key crafted with love, built with quality, and ready for your family to enjoy. Perfect for buyers with the highest expectations. (id:35762)
Homelife/bayview Realty Inc.
11 Jasper Drive
Aurora, Ontario
Enjoy the Fully Renovated with High Quality Finishing 3 Bedrooms + 2 washrooms ! This property received a top-to-bottom makeover in 2023 with new Appliances ( separate laundry in main floor). stylish kitchen Featuring marble countertops, high-gloss cabinets, and gas stoves, this home is both elegant and functional. Enjoy modern touches like pot lights, an electric fireplace, and a new high-gloss closet in the master bedroom. Additional features include new windows and window frames throughout, enhancing energy efficiency and aesthetic appeal. Outside, a new shed, deck, and landscaped backyard space await. With two parking spots. Located centrally, steps away from schools, parks, transit, and amenities, this home offers the best in comfort and accessibility. (id:35762)
Right At Home Realty
19 Jamieson Drive
Adjala-Tosorontio, Ontario
Calling all first time home buyers and investors! Here is your chance to own a detached 3 bdrm, 1.5 bath home with an attached 2 car garage in the quaint Hamlet of Rosemont! Huge beautifully landscaped lot (80 by193 ft) with mature trees and large above ground pool. Property is fully fenced and backs onto park. Bring your design plans and make this home yours with a little TLC. Basement is partially finished with lots of natural light, LED pot lights, a woodstove and a 2 piece bathroom (shower and vent are roughed in). Enjoy the perfect blend of rural and urban living with fine dining, The Rosemont General Store and gas station all right at your door step. Close to hiking trails, Provincial Parks and churches. Minutes to Hwy 50, Alliston and Airport Road. OPEN HOUSE July 12 and 13 from 1-3. (id:35762)
Homelife Integrity Realty Inc.
21 Prince Philip Boulevard
Toronto, Ontario
Nestled in the sought-after and serene Guildwood Village neighbourhood, this property offers a rare chance to build your dream home or a multi-generational residence. Surrounded by parks, close to transit and shopping, it's all about location and potential.Land Value Only Endless possibilities await. Buyer to conduct their own due diligence regarding zoning and permitted uses. Seller & Agent makes no representation and warranties. Property to be purchased in as is where is condition (House had a Fire) (id:35762)
RE/MAX Hallmark Realty Ltd.
55 Midland Avenue
Toronto, Ontario
~ YOUR CLIFFCREST BEAUTY AWAITS! ~ Introducing 55 Midland Avenue, a preciously maintained, 4 bed, 2 bath all-brick gem located in Scarborough's Cliffcrest neighbourhood and just minutes from the Bluffs. If the initial curb appeal doesn't win you over, it won't take long to imagine yourself calling this bungalow home with its airy, main floor flow between kitchen, L/R, D/R, three bedrooms (the primary has sliding door access to the deck), and 4-piece bath. The ample and updated kitchen is an entertainer's delight, complete with quartz counters and newer S/S LG fridge, stove, microwave, and dishwasher (2023). Enjoy peace of mind with a newer Lennox furnace, R21 insulation blown into the attic (both in 2023), new paint throughout (2024), and updated FRONT/SIDE/PATIO doors all within the last few years. The front yard has been professionally landscaped with new stonework, connecting you to a side entrance with access to the lower level. The tiled vestibule features separated access to the FINISHED open rec space, 4th bedroom, and 3-piece bath. An IN-LAW SUITE conversion would ensure privacy and uninterrupted traffic flow to the shared laundry, utility, and storage areas. Talk about smart design! When it's time to take the party outdoors, family and friends can indulge in the large deck, stone terrace, and DEEP yard with a gate to Midland Ravine Park. How sweet is that?! Let's not forget the quiet, traffic-calmed neighbourhood where a 5-minute walk will get you to Scarborough Crescent Park with its trails, picnic areas, playground, splash pad, private tennis club, and of course, the STUNNING views of the Bluffs. By the way, a 7-minute drive will get you to Bluffer's Park and adjacent amenities. Families with school-aged children will appreciate the proximity to the high ranking Chine Drive Public School, as well as noteworthy secondary school R.H. King Academy. What are you waiting for? Book a showing today and put that offer in before someone else out-Bluffs you! (id:35762)
Right At Home Realty
422 - 8 Harris Street
Cambridge, Ontario
Bright top floor corner unit in downtown Cambridge. 2 large and spacious bedrooms and 2 good-sized bathrooms. All 6 appliances were replaced with new ones in 2023. Updated plumbing inside unit (2025). Excellent views and tons of natural light. Condo fees include all utilities except for hydro. Come and check out what this beautiful apartment has to offer. Steps to many cafes, coffee shops and boutiques, public transit and the grand river. (id:35762)
RE/MAX Professionals Inc.
1103 - 9 Four Winds Drive
Toronto, Ontario
Location, Location, Location! Fully Renovated Spacious 3 Bedroom Condo With An Open ConceptKitchen And Dining Room. Steps To Finch West Subway Station! Walking Distance To YorkUniversity, Seneca College, Convenience Store, Grocery Store, Park, Library, Schools And OtherAmenities. Close To Highway 400, 401, & 407. Amazing Rec Centre Including Indoor And OutdoorPools, Sauna, Exercise Room, Squash & Basketball Courts. 1 Underground Parking Spot And 1Storage Locker Included. Absolutely MUST SEE!! (id:35762)
Right At Home Realty
1016 Whispering Wood Drive
Mississauga, Ontario
Opportunity knocks. Welcome to 1016 Whispering Wood Dr, nestled in the heart of the highly desirable Deer Run neighbourhood! This charming all-brick, 2-storey detached home offers 3 spacious bedrooms, 4 bathrooms, and a beautifully finished basement with a separate recreational room and bath perfect for in-law or extended family use.Enjoy a functional layout featuring a grand double circular staircase, skylight, and carpet-free hardwood flooring throughout. The primary bedroom includes a private ensuite, and the home offers ample natural light and inviting living spaces for comfortable family living.Step outside to a fully fenced backyard with a large deckideal for entertaining. Convenient inside access to garage, central vacuum, and updates including roof (2018), furnace (2018), A/C, and hot water tank (owned) ensure peace of mind.Located on a quiet, family-friendly street, you're just minutes to Square One Shopping Centre, GO Train, transit, nature trails, top-rated schools, and Hwy 403. A rare opportunity to own a well-cared-for home in one of Mississaugas most central and connected communities!Includes: All appliances, Garage Door Opener, Central Vacuum.Don't miss your chance to make this turn-key home yours! ** This is a linked property.** (id:35762)
Century 21 Regal Realty Inc.
376 Bessborough Drive
Milton, Ontario
Beautifully upgraded 4-bedroom, 3.5-bath detached home offering 2600 sq. ft. above grade plus a fully finished basement, combining luxury, comfort, and convenience. Key Features: Grand Entrance: Two-storey foyer with soaring ceilings and luxurious chandeliers sets a regal tone the moment you walk in. Open-Concept Living: Oak hardwood floors flow through the main level with 9-ft ceilings, leading into a modern kitchen featuring granite countertops, and stainless steel appliances perfect for family living and entertaining. Pond Views & Privacy: Unobstructed pond views from your private, landscaped backyard no homes behind for added tranquility. Wake up to breathtaking sunrises from your primary suite and family room/Dining area. Cozy Family Room: A unique layout offers a bright, open family room with a view to the pond. Spacious Bedrooms: The upper level boasts a primary suite with two large closets and a private ensuite, along with three additional well-sized bedrooms. Finished Basement: Professionally completed by the Conservatory Group, this space adds valuable living area for a home office, recreation, or guest suite, plus ample storage. Prime Location: Close to top-rated schools, parks, shopping, and quick access to 401/407 highways this home offers the best of living experience in Milton. This home is perfect for a family seeking quality living in a peaceful family friendly neighborhood.*For Additional Property Details Click The Brochure Icon Below* (id:35762)
Ici Source Real Asset Services Inc.
29 Winston Grove
Toronto, Ontario
Renovated & Updated 1-1/2 Storey For Lease In Prime Sunnylea! Sun-Drenched Home Offers 3 Good Sized Bedrooms, Designer Baths, Chef-Inspired Custom Kitchen With Granite Counters, Subway Backsplash & Stainless Steel Appliances! Wide Plank Hardwood Floors Throughout Main! Complete With A Private Lovely Backyard On A Tree-Lined Family-Friendly Street! Ideal Location Near The Shops/Restaurants Of Lively Bloor/Kingsway, Subway, Schools, Parks, Hwys! (id:35762)
Sutton Group Old Mill Realty Inc.
73 Brighton Road
Barrie, Ontario
Charming Bungalow in a Prime Location A Must-See! Welcome to this beautifully maintained bungalow, offering the perfect blend of comfort, convenience, and style. This home features two spacious bedrooms and three well-appointed bathrooms, providing plenty of room for both relaxation and functionality. The main floor boasts a functional layout with inside entry from the garage, making it easy to come and go. You'll appreciate the convenience of having laundry located on the main floor as well.Step outside to a lovely backyard with a deck, surrounded by mature trees, creating a peaceful outdoor space perfect for entertaining or enjoying a quiet moment. The basement is mostly finished and offers a large open room, ideal for a rec room or additional living space. There's also a newly renovated washroom and plenty of room for a workshop, providing endless possibilities for hobbies and projects.With parking for up to four cars, you'll have no shortage of space for guests or family. Located just minutes from both Georgian College and Royal Victoria Hospital, this home is in a prime spot for students, medical professionals, or anyone looking to be close to local amenities.Don't miss your chance to make this charming bungalow your own. Contact us today to schedule a viewing! (id:35762)
Right At Home Realty
3 - 15 Dawson Drive
Collingwood, Ontario
Welcome to this beautifully updated second-floor corner studio condo in the heart of Collingwood. Offering the perfect blend of comfort, convenience, and modern style, this unit is ideally located just minutes from Georgian Bay, Blue Mountain, downtown shops and dining, golf courses, and scenic trails. Inside, you'll find a bright open-concept layout filled with natural light and tasteful finishes throughout. The fully renovated kitchen (2024) features soft-close cabinetry, quartz countertops, and newer LG and Samsung appliances including a vented kitchen exhaust fan. The living area adds warmth and character with a stylish stone-tiled fireplace. Newer vinyl flooring with a soundproof under pad, smooth ceilings, pot lights, and updated baseboards and trims give the space a fresh, upscale feel. A sliding barn door leads to a spacious walk-in closet, combining modern design with practical storage. Exterior upgrades complete the package: the roof was replaced in 2023, windows and doors in 2022, and the wooden porch and balcony were rebuilt in 2021offering a private outdoor space to relax. An exterior storage locker is also included, ideal for your recreational or seasonal gear. Monthly costs are affordable, with hydro averaging $90, water around $50, and condo fees at $453.15. Whether you're a first-time buyer, downsizer, retiree, or looking for a four-season getaway, this condo offers low-maintenance living in a prime Collingwood location. Don't miss your chance to call this beautifully updated home your own! (id:35762)
Exp Realty
23 Holm Crescent
Markham, Ontario
Welcome to 23 Holm Cres. Premier listing. A well-maintained family home in a quiet neighborhood, Stunning 3+1 bedrooms (1 out of the 4 original bdrms converted to a huge walk-in closet. It can easily be converted back), 4 baths, Custom kitchen featuring High-end Built-in appliances, oversized Caesarstone counter island, Caesarstone backsplash. Open concept Kitchen/ living/dining with hardwood floors, W/O to a raised Deck from Kitchen that leads to back yard. Freshly Painted, Spacious finished W/O basement to fenced/ private backyard. Additional bedrm / office in basement. No sidewalk, driveway fit up to 4 vehicles. Close to top ranking schools in highly desirable Willowbrook area, amenities, parks, shops, plazas, major hwys. This is a Perfect house For Entertaining Friends and family. Ready to move right in and start enjoying this cozy & welcoming home. (id:35762)
Homelife/bayview Realty Inc.
3306 - 950 Portage Parkway
Vaughan, Ontario
Welcome to Transit City 3, right in the heart of Vaughan's downtown! Floor-to-ceiling windows,2 bedrooms, high floor, and south-facing, unobstructed view that lets in tons of natural light. The spacious, functional layout includes two separate bedrooms for maximum privacy. The master bedroom boasts a 4-piece ensuite. The open-concept living and kitchen areas are complete with modern finishes and stainless steel appliances. Conveniently located just steps from the VMC Subway Station and bus terminals, with easy access to Hwy 400 and 407. Minutes away from York University and Vaughan Mills Shopping Centre. (id:35762)
Homelife Landmark Realty Inc.
1164 North Shore Drive
Innisfil, Ontario
Location! Location! Location! Sprawling Lakeside Bungalow Backing Onto Golf Course & Steps to the Beach! Welcome to this solid all-brick 3+1 bedroom, 3 full bathroom bungalow offering approximately 2,815 sq ft of finished living space on a beautifully treed 75 x 150 lot in sought-after Gilford. Nestled between the tranquil shores of Cooks Bay and a pristine golf course, this property combines the best of lakeside living with the privacy and space of a country retreat. Step into the grand living room featuring stunning cathedral windows and a dramatic two-sided stone fireplace, perfect for cozy evenings and entertaining. The formal dining room walks out to a private, park-like backyard ideal for summer gatherings or quiet mornings with a coffee. The spacious primary suite offers a private ensuite bath, while the mostly finished lower level expands your living space with a large rec room, family room, den, an oversized bedroom, a second two-sided fireplace, full bathroom, and plenty of storage. KEY UPDATES: Electrical panel, front entry doors, extra-wide insulated garage doors, roof shingles, select basement windows & garden shed. Additional highlights: 6 car driveway (no sidewalk). Oversized double garage. Cozy front porch. Steps to the beach and minutes to marinas, parks, golfing, outlet mall, Hwy 400 & Just 35 minutes to the GTA. Bring your design ideas and make this exceptional property your lakeside dream home! (id:35762)
RE/MAX Hallmark Chay Realty
420 Rhodes Avenue
Toronto, Ontario
Live, Work & Play All in One Spot! This bright and versatile 3-bedroom, 2-bathroom home is full of opportunity! Located on the sunny side of a quiet dead-end street where kids play and neighbours become friends. The covered and enclosed front porch is perfect for strollers, packages, or just a dry place to welcome guests. Step inside to a formal living space, then head to the true heart of the home an open-concept kitchen and dining area designed for connection and conversation. The kitchen offers ample cabinetry and counter space for the family chef. Walk out through full patio doors to a sunny backyard with a deck, lawn, and storage shed perfect for BBQs and outdoor fun. Upstairs, you'll find a vaulted-ceiling primary bedroom with a large window and great storage, plus two more generous bedrooms and a family-sized bathroom. The bonus? A separate entrance leads to a fully self-contained basement unit high, dry, and perfect for potential rental income, in-laws, or extra living space. Interior access makes it ideal for family movie nights or a kids' play zone. Whether you're a first-time buyer looking to grow or an investor seeking value, this home delivers flexibility, comfort, and potential. Come see it for yourself! (id:35762)
Keller Williams Advantage Realty
1552 Avonmore Square
Pickering, Ontario
BIGGER THAN IT LOOKS! Welcome to 1552 Avonmore Square, a rarely offered, 4+1 bedroom, detached home in one of Pickering's most sought-after and central locations. Original owners! 3.5 brand-new bathrooms. This meticulously maintained property is deceptively spacious and offers over 3,000 square feet of living space, including a finished basement and is just steps from all of the essentials.Situated in the heart of Pickering, this stunning property offers the perfect combination of style, comfort, and convenience. UNBEATABLE LOCATION! Steps to parks, Pickering Recreational Complex, Shops at Pickering City Centre, public library, wonderful restaurants and shopping. Short drive to Frenchman's Bay beach. Very close to all major highways. No car? No problem. This property is right in the middle of major transit routes and a short walk to Pickering GO Station, a perfect fit for those seeking an active and connected lifestyle. Inside, this home is a true standout, offering over 3,000 square feet of carpet-free living space. Hardwood throughout the main floor, and laminate throughout the upper floor and basement. Four generously-sized bedrooms on the upper level and an additional bedroom with full bathroom in the finished basement, making plenty of room for the whole family to enjoy. The primary bedroom 4-piece ensuite is a retreat in itself, complete with soaker tub, a luxurious over-sized walk-in shower, and quartz counter-tops. Whether its your morning routine or unwinding at night, this bathroom offers the perfect escape. Beautiful, open and updated kitchen, with quartz counter-tops, over-sized under-mount sink, bright pot lights and a ton of natural light., the perfect set-up for entertaining. Awesome sun-soaked backyard with wooden deck and loads of potential to create a lush garden. This property must be seen. Virtual tour linked to listing. Book your showing today! (id:35762)
RE/MAX Hallmark First Group Realty Ltd.
1306 - 1603 Eglinton Avenue W
Toronto, Ontario
Attention To All Buyers - First Time, Upsizing, Downsizing Or Investors! This Is A Window Of Opportunity For You To Seize To Own. Bright, Spacious and Sunny 2 Bedrooms With 2 Bathrooms featuring a Beautiful and Unobstructed West facing View, Just Under 800 Sq Ft. with Locker Included. 9-Foot Ceilings And A Full-Size Kitchen. Across From Oakwood Subway Station & Mins To Eglinton West Station. Rare Gem In The Heart Of Midtown! Fantastic Split Bedroom Layout. Primary Bedroom Features Custom Closet, 3 Piece Ensuite And Walk-Out To Balcony. Kitchen With S/S Appliances & Granite Counters! 5 Min. Walk To Forest Hill, Cafes, Restaurants And Parks. Easy Access to 401. Unbeatable Location & Unbeatable Price. 5 Star Building Amenities Including An Impressive Outdoor Rooftop Terrace With Bbq, Pet Bath Room, Gym, Party/Meeting Room And 24/7 Concierge! Well Managed Building. Contemporary Condo Perfect For The Toronto Home Buyer Seeking Tons Of Space, Luxury And Convenience. A MUST SEE ! (id:35762)
Homelife/cimerman Real Estate Limited
1501 - 60 Pavane Linkway
Toronto, Ontario
LUXURIOUS & UPGRADED 3+1BR / 2 FULL BATH Unit W/Tons Of Living Space! Expensive Finishes! Open Concept Kitchen, Brand New Stainless Steel Appliances, Quartz Countertops, Ensuite Laundry, Pot Lights Throughout, Ravine Facing Breathtaking Views, Lots of Windows and Lots of Natural Light, Tons of Cabinet Space In Kitchen, Upgraded Closets in Bedrooms, 2 Fully Upgraded Bathrooms. Den W/Sliding Door, Upgraded Vinyl Flooring Throughout. Minutes From Eglinton LRT, DVP, Schools, Shopping, & Tons Of Amenities. Building Features Include A Gym, Indoor Pool, Sauna, Convenience Store & Lots More! EXTRA: Hydro, Heat, Water, Internet & Cable Included, Plus 1 Underground Parking Spot. Some Pictures Are Virtually Staged. You Don't Want to Miss This! (id:35762)
Cityscape Real Estate Ltd.
2004 - 20 Edward Street
Toronto, Ontario
Luxury Panda Condo located in the downtown core. South facing and Bright 1 Bedroom with study area, spacious & 9ft ceiling. Open Concept With High-End S/S Appliances, Natural Light Into The Unit All Day Long! Large Bedroom With Floor-To-Ceiling Windows & CN Tower view. Steps To Eaton Centre, Dundas Square, Ryerson, U of T, Subway, Restaurants, And Much More. (id:35762)
Regal Realty Point
135 Mccague Avenue
Richmond Hill, Ontario
Welcome to this rare, modern 4-bedroom end-unit freehold townhome in the prestigious Richlands community of Richmond Hill. Situated on a beautiful ravine-facing corner lot, this bright and elegant home offers exceptional living with 9' ceilings and hardwood floors throughout the main and second floors.Enjoy a thoughtfully designed open-concept layout featuring a spacious great room with a cozy gas fireplace, and a stylish kitchen with quartz countertops, high-end appliances, and a large center islandperfect for entertaining. Walk out to the private deck for peaceful views and outdoor enjoyment.This home also boasts a built-in double-car garage with room for four additional vehicles on the driveway.Conveniently located within walking distance to Richmond Green Secondary School, Richmond Green Park, library, Home Depot, and Costco. Easy access to Highway 404 and nearby shopping centers make this an unbeatable location for modern family living. (id:35762)
RE/MAX Imperial Realty Inc.
103 Player Drive
Erin, Ontario
Welcome to Open House Sat & Sun 1:00 PM to 5:00 PM!! Best of the Best! FREEHOLD Detached Home Fully Upgraded | Walkout Basement | Ravine Lot | Ready to Move In - This brand new, never lived-in 4-bedroom, 3.5-bath detached home sits on a premium 36' x 91' ravine lot with complete privacy, no neighbours behind! Offering 2,570 sq ft above grade, a walkout basement, double car garage, and 4-car driveway parking a rare combination of luxury and practicality. Enjoy mesmerizing views year-round from all three levels: basement, backyard, main floor, and second floor whether it's summer or winter, nature is always on display! Located in Erin, within easy driving distance to Brampton via Mississauga Road.Featuring a Modern D Elevation with large windows and stunning curb appeal. Inside: elegant upgrades, an open-concept layout, and a perfect floor plan with every bedroom connected to a bathroom. The spacious primary bedroom includes a soaker tub, a standing shower, and his & her closets. The walkout basement features a 3-piece rough-in and offers potential for a 2-bedroom, 2-bath income suite, ideal for generating future rental income. Includes BUILDER HOME COMFORT PACKAGE: Smart Thermostat, Garage Door Opener, and Video Doorbell.Covered under Tarion 1, 2 & 7-Year Warranty.Truly move-in ready and a rare opportunity! Detached Home READY TO MOVE IN BRAND NEW NEVER LIVED IN FOR Sale in ERIN, driving distance from BRAMPTON on Mississauga Road!! Brand New Home Comes with 1,2 and 7-Year Warranty!! Modern Elevation With Large Windows And Impressive Interior!! Best Floor Plan As Each Room is Connected to a Private Bathroom!! Primary Bed Has a Standing Shower, Bath Tub, His & Her Closets!! Basement 3 Pc Rough-in for Washroom!! This 2,570 Sq Ft home features a walkout basement, 4 spacious bedrooms, 3.5 baths, and a double-car garage and 4 car parkings on driveway, located in the growing community of Erin, just a short drive from Brampton via Mississauga Road. (id:35762)
RE/MAX Gold Realty Inc.
42 Reddick Road
Cramahe, Ontario
Welcome to your year-round lakeside sanctuary on sought-after Little Lake in beautiful CramaheTownship, Ontario. This charming 3-bedroom bungalow perfectly blends modern comfort with natures tranquility, offering a fresh, updated décor throughout. The spacious primary suite features its own private 2-piece ensuite, while a second main bath ensures convenience for guests or family. A bright and inviting sunroom captures the serenity of the lake while providing an ideal space to relax or entertain no matter the season. Step outside to a recreational waterfront paradise swim, slide, or simply soak up the sun on the pristine shoreline. Cap off your evenings gathered around the fire pit, or tuck into the warmth of the cozy wood stove on winter nights. Two large outbuilding provides plenty of room to store all your water toys, ensuring endless adventure just steps from your door. Little Lake is known for its peaceful waters, natural beauty, and tight-knit community making this property's location especially desirable. Situated in a quiet, premium section of the lake, you'll enjoy stunning sunsets and uninterrupted views, all while being just minutes from local amenities and 5 minutes to the 401 for an easy commute. Whether you're seeking a peaceful retreat, a fun-filled family cottage, or a full-time residence, this home checks every box.Embrace the lifestyle only waterfront living can offer -quiet mornings, vibrant afternoons, and golden-hour evenings by the water await you. (id:35762)
Royal Heritage Realty Ltd.
4 - 510 Muskoka Beach Road
Gravenhurst, Ontario
Spacious 2 bedroom unit located in desirable building in the town of Gravenhurst. Ample sized bedrooms and large windows provide lots of natural light. Parking, outdoor space and on site laundry makes for the perfect setting. Please include credit check, income verification with rental application. Unit is available immediately. (id:35762)
Century 21 B.j. Roth Realty Ltd.
1 - 6 Atessa Drive
Hamilton, Ontario
Location! Location! Gorgeous corner lot townhouse on an approximately 45 x 109 ft lot in the desirable Mountain area. Featuring 9-ft ceilings on the main floor, ceramic tiles, hardwood flooring, and a solid oak staircase. The kitchen is equipped with stainless steel appliances and opens to a bright dining room with walkout to a fully fenced backyard with concrete patio and garden shed perfect for outdoor entertaining.Upstairs boasts 3 spacious bedrooms and 2 full bathrooms. a primary bedroom with its own 4-piece ensuite and walk-in closet. Convenient second-floor laundry room. The lower level includes a rough-in for a 3-piece bathroom, offering future potential.Additional features include a double driveway and 1.5-car garage with inside entry. Located close to all amenities, schools, shopping, and with easy highway accessthis home offers comfort, convenience, and excellent value. $134.34 Road Fee Includes Snow Removal, Common Ground Maintenance & Building Insurance. (id:35762)
Right At Home Realty
11 Goldenrod Court
St. Thomas, Ontario
Welcome Home to 11 Goldenrod Court, St. Thomas! Discover an exceptional opportunity to own a charming home nestled in the highly desirable North End of St. Thomas. This fantastic location offers the perfect blend of community amenities and peaceful living, with pickleball/basketball courts and a playground nearby, providing endless recreational opportunities for all ages. Enjoy your morning coffee or unwind in the evenings on the delightful covered front porch, perfect for relaxing. Step inside and be greeted by the inviting ambiance of this lovely residence. The spacious living room immediately impresses with its soaring vaulted ceilings, creating an airy and expansive feel. The heart of the home features a thoughtfully designed kitchen combined with a dining room, offering a seamless flow for everyday living and entertaining. From here, a convenient walk-out leads to a large deck out back, extending your living space outdoors and providing an ideal spot for summer barbecues. This home boasts two generously sized bedrooms, providing comfortable and private retreats. Outside, you'll appreciate the private, large yard, offering ample space for gardening, play, or simply enjoying the outdoors. The property also features a two-car driveway with a convenient side entry, leading directly to the basement. The lower level significantly expands your living options, offering 700 square feet of finished living space. This includes a large recreation room, perfect for family gatherings, movie nights, or a play area. Additionally, there's a den area, which presents the potential to be easily enclosed. Another versatile area currently serves as a great office space with a window, ideal for remote work or a quiet study nook. 11 Goldenrod Court offers an incredible lifestyle in a vibrant community. Don't miss your chance to make this wonderful property your new home! (id:35762)
Royal LePage NRC Realty
1193 Creekside Drive
Oakville, Ontario
Spaciouse and bright, 5 Bedroom (4 Up+1Down) 4-Bathrooms (3Up +A Down), Ideal Family Home Situated In Desirable Wedgewood Creek. Renovated Kitchen And Bathrooms. Kitch. Has S/S Appliances With A Gas Range, Breakfast Bar, Open Concept With Family Room W/ Wood Fp. Walk-Out To Fr. Kitch. To Fenced Backyard. Finished Bsmt. Large Rec Room, 5th Bdrm, 4-Pc Bath. Two Car Garage. All Room Sizes Are Approximate (id:35762)
Exp Realty
5434 Rochelle Way
Mississauga, Ontario
Welcome To This Beautiful, Newly Renovated Semi-Detached Home located In The Premium Neighborhood Of Churchill Meadows, Mississauga. Interlock Extended Driveway & Backyard, Natural Stone Porch & Steps, Spacious 3+2 Bedrooms & 4 Bathrooms With Professionally Finished Basement. This House Has It All. The Main Floor Offers A Very Functional & Open Concept Layout With 9 Ft Ceiling And Pot Lights. The Living Room Boasts An Open Concept Layout With Views Of The Kitchen And Backyard. Family-Sized Kitchen With Stainless Steel Appliances, Marble Countertops & Custom Back Splash, Eat-In-Kitchen Space With California Shutters & Sliding Doors To The Backyard For All Outdoor Entertainment. The Fully Fenced Backyard Provides A Private and Secure Space For Children And Pets, With Plenty Of Room To Entertain. Upstairs, 2 Generously Sized Bedrooms Share A 4-Pc Bathroom, And A Spacious Primary Bedroom Has Large Windows, Boasting New Upgrades, 3-Pc Ensuite With Standing Shower. Laundry Room In The Basement, A Second Kitchen With 1 Bedroom and 1 Recreation Room Could Be An In-Law Suite. Steps From Parks, Library, Schools, Hospital, Public Transit, Grocery Stores, Ridgeway Plaza, And Many Restaurants. Minutes Drive To 403, 407. In Addition, This Gorgeous Home Is Also Within Walking Distance Of The New Churchill Meadows Community Centre And Mattamy Sports Park, Which Offers A Lot Of Physical Programs, Campus, And Adds Great Value To This Community, To Your Family And Kids. You Must See it. (id:35762)
Bay Street Group Inc.
36 - 365 Murray Ross Parkway
Toronto, Ontario
***Welcome home***3 Bedroom Condo Townhome with 2 Car Garage Parking, Situated In York University Village Close to Campus, Restaurants, Shops, Transportation, Highways 400, 401, 407 & Subway Station. Primary Bedroom with Walk-In -Closet and 4Pc Ensuite. Kitchen w/ tile backsplash, Walk out from Living room to a spacious balcony + More. (id:35762)
Century 21 Innovative Realty Inc.
Suite #2 - 4425 Curia Crescent
Mississauga, Ontario
A Must See. Elegant 3-Bedroom Executive living Privacy & Modern Luxury! Discover refined living in this stunning second-floor unit of a serene low-rise duplex, blending modern elegance with unmatched comfort. Ideal for families or professionals, this executive-style rental offers a spacious layout, private utilities, and premium finishes that elevate daily life to extraordinary. This meticulously designed home features three large bedrooms, each with a private ensuite bathroom, ensuring privacy and convenience. A stylish powder room for guests. The state-of-the-art modern kitchen boasts high-end stainless steel appliances, sleek sophistication cabinetry, and premium finishes perfect for cooking and entertaining. The open-concept living and dining area, with soaring 11-foot ceilings and abundant natural light, creates a warm, inviting space to personalize. Enjoy full autonomy with individual electricity, water, and heat controls for a tailored environment. Luxurious blinds enhance style and privacy, while a private in-unit laundry room adds ease. Relax in your exclusive backyard area, featuring a privacy screen and separate water/electrical connections, ideal for outdoor enjoyment. Located in a sought-after neighborhood, this home is under 5 minutes from Square One and key shopping, with easy access to Highway 403 and 410 for seamless commuting. Top schools, parks, and vibrant restaurants are nearby, offering the best of urban and suburban living. Key Features: 3 bedrooms with private ensuites, Stylish powder room and in-unit laundry. New stainless steel appliances. Private backyard with separate utilities Independent utilities for total control. Luxurious blinds for style. Don't miss this rare opportunity to lease a premium unit in unbeatable location! AAA Tenants Only please. (id:35762)
Sutton Group Realty Systems Inc.
30 - 3265 South Millway
Mississauga, Ontario
Prime Location! Backing onto a serene ravine, this stunning 3-bedroom, 4-bathroom townhome offers the perfect blend of space, style, and setting. Enjoy parking for 3 cars-a rare find in this community. The upper-level primary suite features two large closets with custom organizers and a 3 piece en suite. Two additional bedrooms share a well-appointed main bathroom perfect for family or guests.The kitchen offers stainless steel appliances, ample storage, designer imported backsplash, and a walkout to a private deck with breathtaking ravine views.Bright and inviting, the open-concept living and dining areas include pot lights and a cozy gas fireplace ideal for entertaining or relaxing evenings.The finished walkout basement adds exceptional versatility with a full kitchen, 4-piece bath, perfect for an in-law suite or guest retreat. Condo fees include: landscaping, water, Bell Fibe TV, and unlimited internet.This is a rare opportunity to live in a peaceful natural setting without sacrificing convenience, don't miss out! Close to shopping, schools, parks, trails, UTM, Credit Valley Hospital. (id:35762)
Keller Williams Real Estate Associates
3306 Merion Gardens
Oakville, Ontario
Welcome to this stunning, bright, and spacious detached home located in Oakville's sought-after Preserve area! Upon entry, you're greeted by a sun-filled foyer and an elegant main floor home office. The layout flows seamlessly into a generous family room featuring a gas fireplace with a stone accent wall, open to the dining area with large windows and a walkout to the backyard. The open-concept chefs kitchen is beautifully upgraded with quartz countertops, custom cabinetry offering ample storage, a large granite island with a breakfast bar, and a walk-in pantry. Upstairs, you'll find four spacious bedrooms, including a luxurious primary suite with a walk-in closet and an ensuite featuring a soaker tub, three additional bedrooms, each with built-in closets, and a large bathroom, a laundry room with a built-in sink and linen closet. The backyard is a private oasis, complete with interlock flooring, beautiful landscaping, a built-in gazebo, hot tub, gas line for BBQ, and a large shed for extra storage. Unwind and enjoy the hot tub after a long day perfect for year-round relaxation. The spacious double-car garage adds convenience with direct access to the main floor. Enjoy premium upgrades throughout: hardwood floors, upgraded tile in the foyer and powder room, a hardwood staircase, marble and heated flooring in the primary ensuite, an automatic irrigation system in the backyard, a water softener, R/O kitchen drinking water, and soaring 10' ceilings on the main floor with 9' ceilings upstairs. Situated in one of Oakville's most desirable communities, this home is close to top-rated schools, parks, and amenities, perfect for anyone seeking refined, move-in-ready living. (id:35762)
Royal LePage Real Estate Services Ltd.
2810 - 39 Mary Street
Barrie, Ontario
Be the first to live in this stunning 1-bedroom + den suite in Barries newest luxury landmark DEBUT Condos, a premier waterfront residence redefining modern living in the heart of the city. Soaring high on the 28th floor, this brand new unit offers breathtaking panoramic views of the downtown skyline from your private balcony the perfect setting for peaceful mornings or dramatic sunsets. Inside, enjoy a bright, open-concept layout with floor-to-ceiling windows, a sleek modern kitchen with built-in hidden appliances, a stylish movable island, and elegant finishes throughout. The versatile den is ideal for a home office or guest space and connects to a semi-ensuite bath with a glass shower. Just steps from Barries vibrant waterfront, marina, restaurants, shops, and with easy access to transit and Hwy 400, this location has it all. Coming soon to the building are high-end, hotel-inspired amenities, including a lakeview infinity plunge pool, fitness centre, concierge, business hub, outdoor lounge and more. One parking space included. Don't miss this rare opportunity to enjoy elevated living in a never-before-lived-in suite at DEBUT. (id:35762)
RE/MAX Ultimate Realty Inc.
2955 Pinecone Trail
Severn, Ontario
Welcome to your dream country estate. This meticulously crafted 3,300 sq ft custom-built home sits on 2.35 acres of peaceful countryside along the highly coveted Pine Cone Trail, offering a rare blend of thoughtful design, exceptional craftsmanship, and modern comfort. Inside, youll find handcrafted solid pine shaker-style doors, a striking solid oak staircase, in-floor radiant heating, and on-demand hot water for ultimate comfort and energy efficiency. The main floor features a spacious primary suite with a generous ensuite, soaker tubs on both the main and upper levels, and patio doors leading to the backyard. A separate games and entertainment room offers the perfect space for hosting family and friends. Enjoy 9-foot ceilings and floor-to-ceiling windows across the back of the home, creating a bright, open atmosphere that effortlessly blends indoor and outdoor living. The oversized attached garage (27' x 28') includes 8' high by 9' wide doors, a dedicated generator panel, and plenty of space for storage or hobbies. A trailer plug-in post is located just outside ideal for RV owners. Outdoors, the backyard is an entertainers paradise, featuring over 1,000 sq ft of patio stone, a one-year-new gazebo, a hot tub, and your own private pool. A fire pit and regulation-size horseshoe pit add even more enjoyment to this incredible outdoor space. Out front, an inviting covered porch is the perfect spot to sip your morning coffee and listen to the birds. This exceptional property combines rural tranquility with luxury living. Located just 15 minutes from Orillia, minutes to the village of Washago, and close to Lake Couchiching and the Trent-Severn Waterway, this is a rare opportunity to enjoy space, quality, and convenience all in one. (id:35762)
Coldwell Banker The Real Estate Centre
1243 Flos Eight Road E
Springwater, Ontario
Welcome to your own private retreat nestled on just over an acre and surrounded by peaceful farmers' fields, this beautiful home offers unmatched privacy and stunning panoramic views. The main floor features a bright, open-concept kitchen and living room that seamlessly flows onto a spacious deck, perfect for entertaining or simply taking in the countryside scenery. Just beyond, a gorgeous inground pool invites you to unwind in total seclusion. Inside, three comfortable bedrooms and a full bathroom complete the main level. The finished basement offers even more living space, with a cozy rec room featuring a dry bar and fireplace, a fourth bedroom, and a 3-piece bathroom ideal for guests or extended family. A detached two-car garage is thoughtfully set off to the side, enhancing the sense of space and privacy. Located just minutes from the vibrant community of Elmvale and central to hiking and snowmobile trails, ski hills, and pristine beaches, this home is the perfect blend of rural tranquility and four-season adventure. (id:35762)
RE/MAX Hallmark Chay Realty
38 Steele Street
New Tecumseth, Ontario
3 + 1 BEDROOM, 4 BATH HOME BACKING ONTO GREEN SPACE!..........With 1,907 sq ft above grade and nearly 2,600 total sq ft finished including the basement, this home offers plenty of space for your growing family...........Very bright and inviting floor plan, with plenty of windows, open concept layout, and over 60 pot lights throughout the home..........Relax on the large deck in your private, fully fenced backyard with no rear neighbors in sight..........2nd floor is well laid out with large hallway area, 3 generous sized bedrooms, laundry room, and 2 full baths, including ensuite with separate shower........... Finished basement has rec area, bedroom and 3 piece bath...........Entire home is carpet free, inside man-door to garage, SS appliances, breakfast bar, covered front porch...........Walk to school and park, scenic river, easy access to Hwy 400, close to all kinds of shopping/dining...........Quick possession available..........Click on "View listing on realtor website" for additional info. (id:35762)
RE/MAX Hallmark Chay Realty
55 Mack Clement Lane
Richmond Hill, Ontario
Welcome to 55 Mack Clement Lane - A Stylish End-Unit Townhouse in Sought-After Westbrook! This beautifully updated 3+1 bed, 3 bath end-unit townhouse offers 2090 SqFt of thoughtfully designed living space in one of Richmond Hills most desirable neighbourhoods. Built by Yorkwood Homes, this home is loaded with upgrades and perfectly suited for modern family living. Step inside to discover nine foot ceilings on the main floor, elegant hardwood flooring, and a cozy gas fireplace. The kitchen features granite countertops, soft-close refinished cabinets, new stainless steel appliances, a new hood fan, and stylish new faucets. Upstairs, enjoy the convenience of laundry on the second level, durable laminate floors, and fresh paint throughout. All bathrooms boast quartz counters, new toilets, and new shower heads, giving the home a fresh and updated feel. The walk-out ground level offers incredible flexibility - perfect for a home office, gym, or guest suite. The unfinished basement, with its 9-foot ceilings, provides ample room for future expansion. Other highlights include: Extra storage in the garage, New drapes and hardware throughout, End-unit privacy and natural light. Located steps from the renowned Richmond Hill High School, scenic Gamble park, top-rated schools, trails, and shopping. This home combines location, quality, and value, a must-see! (id:35762)
Sutton Group-Admiral Realty Inc.
295 Tupper Boulevard
New Tecumseth, Ontario
SIMPLY ONE OF THE FINEST HOMES IN ALL OF ALLISTON..........This 4 bed, all brick, executive home offers incredible, upscale features inside and out.........18 x 36 heated, in-ground salt water pool in the huge, pie-shaped lot, backing onto a creek with no rear neighbors..........The fully fenced backyard also features a nice patio area, several mature trees in sight in every direction, and great privacy..........Tremendous curb appeal as well, with extensive landscaping at front..........Lots of room for your vehicles with 2 car garage, and triple wide driveway..........The entire main and upper floors have been renovated in the last few years, highlighted by: custom kitchen with maple cabinetry, quartz counter, and SS appliances..........Engineered hardwood and 24 x 24 Italian porcelain tiles, custom M/F laundry room cabinetry and c-tops, beautiful bathrooms, including glass shower in ensuite, crown molding, pot lights, and much more..........Basement is finished and well designed with large rec room, gas F/P, R/I bath, cold cellar, and really neat secret room (den) with hidden book-shelf entrance..........Mechanical updates include: Heat pump 2022 (also acts as central air), furnace 2022, roof 2018, owned tankless HWT 2022..........Several improvements made to pool in last few years: Liner and salt water system 2024, heater, winter safety cover, filter head and sand 2022, pump, robo-vac, 2021..........Garden shed in backyard, gas BBQ line, pear tree, central vac (as is, never used) cat-6 wired network thru-out house, garage access thru main floor laundry...........Must be seen to be appreciated, this truly is a special home...........Click "view listing on realtor website" for more info. (id:35762)
RE/MAX Hallmark Chay Realty
24 Kate Aitken Crescent
New Tecumseth, Ontario
TURNKEY, 1,500+ ABOVE GRADE SQ FT, 3 BED, 2.5 BATH HOME WITH FINISHED BASEMENT AND DOUBLE WIDE DRIVEWAY IN CHARMING TOWN OF BEETON..........Nice and clean and well cared for throughout..........Open concept main floor layout, highlighted by gas fireplace in living room with stone surround..........Generous sized backyard is fully fenced, and features a large deck with gazebo, and good privacy with several mature trees in sight..........Second floor makes a good use of the space, with 3 large bedrooms, including huge MBR with massive walk-in closet with built-ins, and private 3 Pc ensuite bath..........Basement is nicely laid out with rec room, separate office, and (mostly) finished laundry room with cabinetry..........A few additional conveniences include: Inside access from garage, double front door, and walk out to deck from kitchen..........Several mechanical and structural upgrades include: Central air 2024, deck 2023, roof 2017, furnace 2017patio door 2022, garage door 2023, owned hot water heater (tankless)..........Enjoy the convenience of being just 15 mins to HWY 400, along with the benefits of small town living..........Click "View listing on realtor website" for more info. ** This is a linked property.** (id:35762)
RE/MAX Hallmark Chay Realty
17 - 270 West Beaver Creek Road
Richmond Hill, Ontario
High Demand Richmond Hill Jubelie Square. Suitable for Retail & Service Business. Ample Parkings, Surrounded by Major Banks, Restaurants, Clinics, Spa etc. Steps to Viva, Close to Hwy 404, Hwy 7. Existing HiFi Store! (id:35762)
Century 21 Atria Realty Inc.







