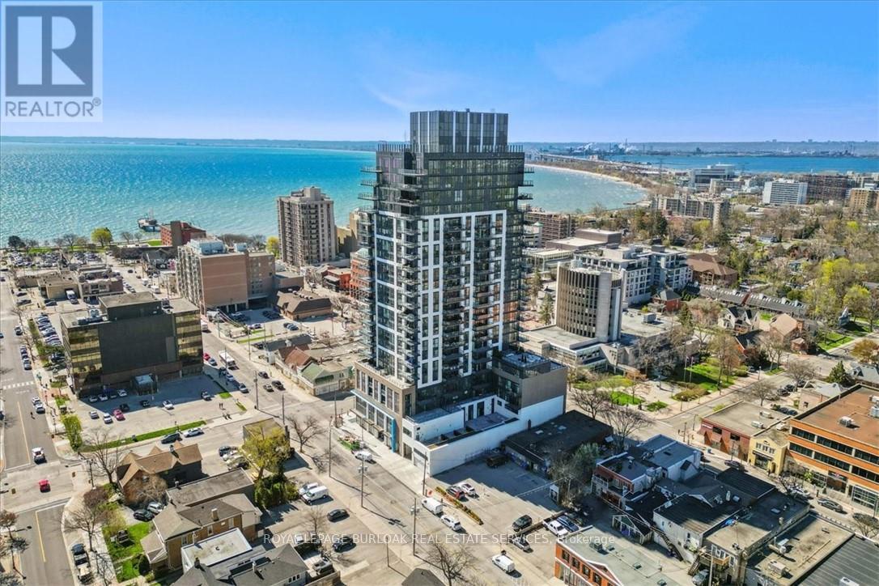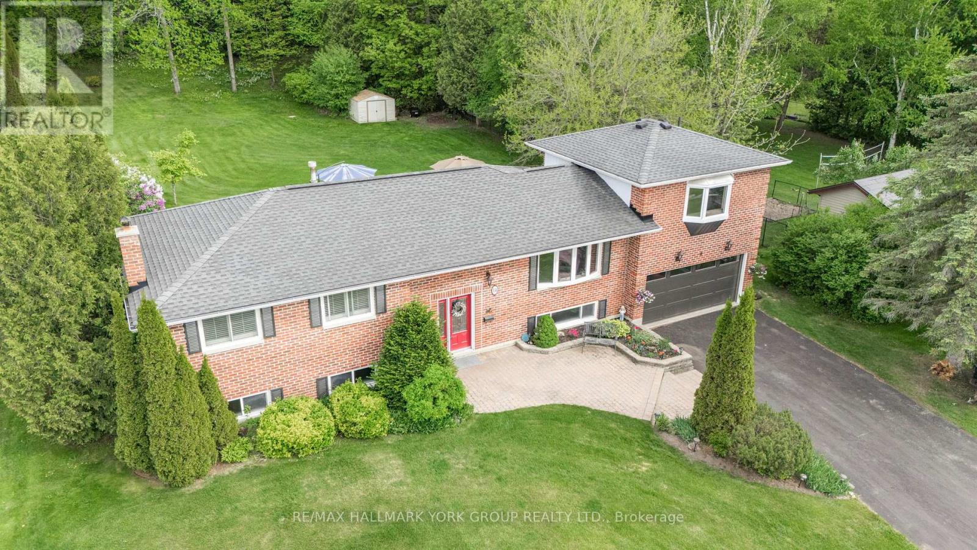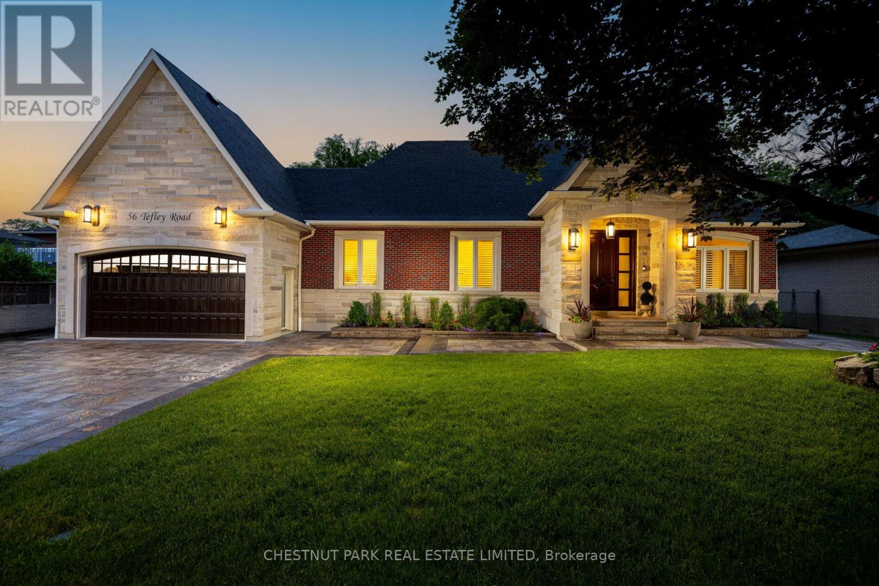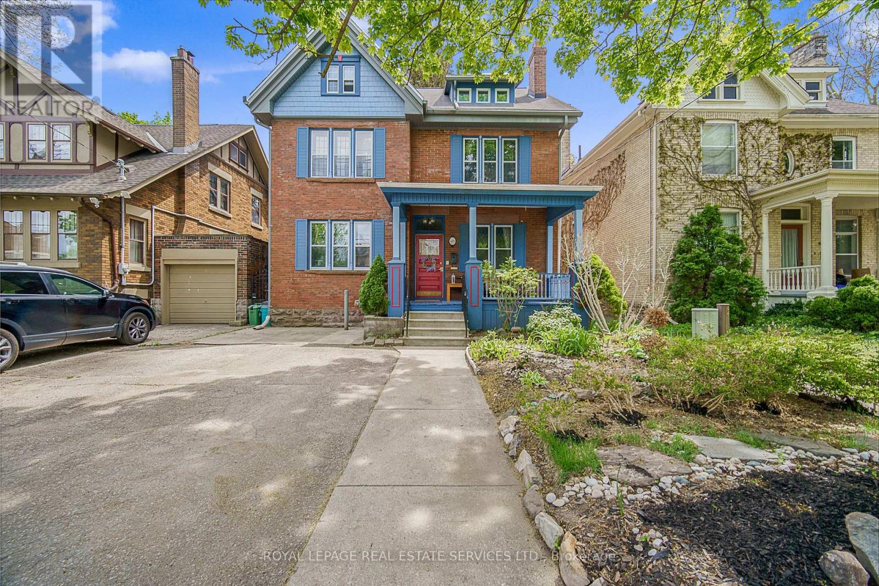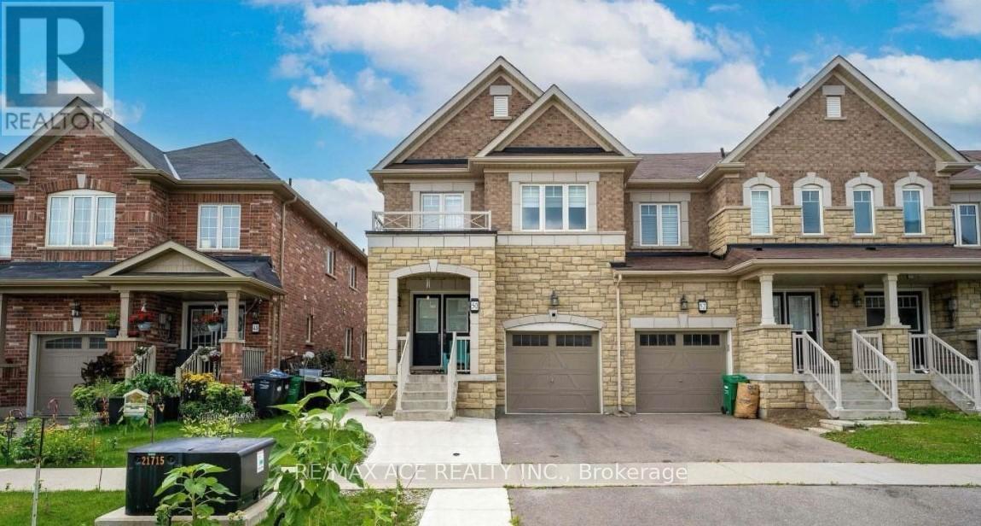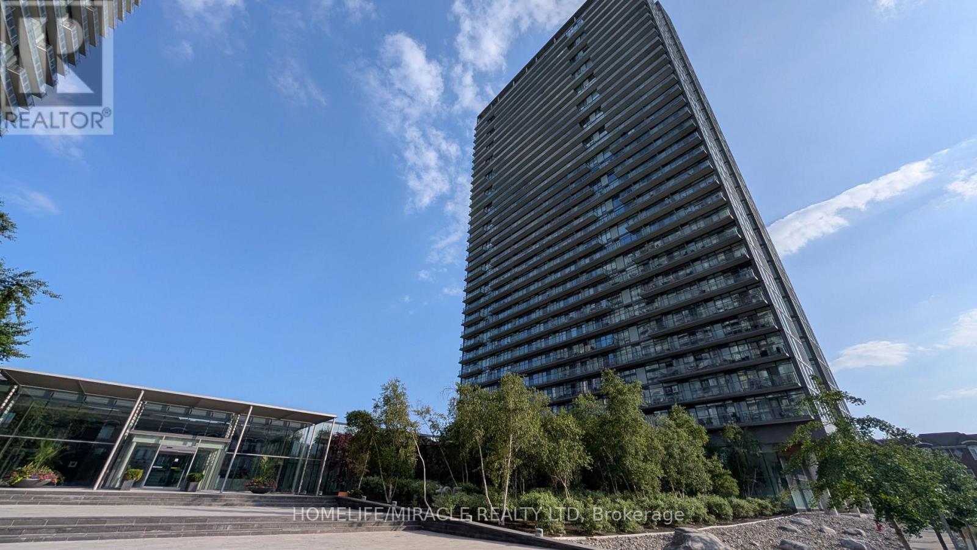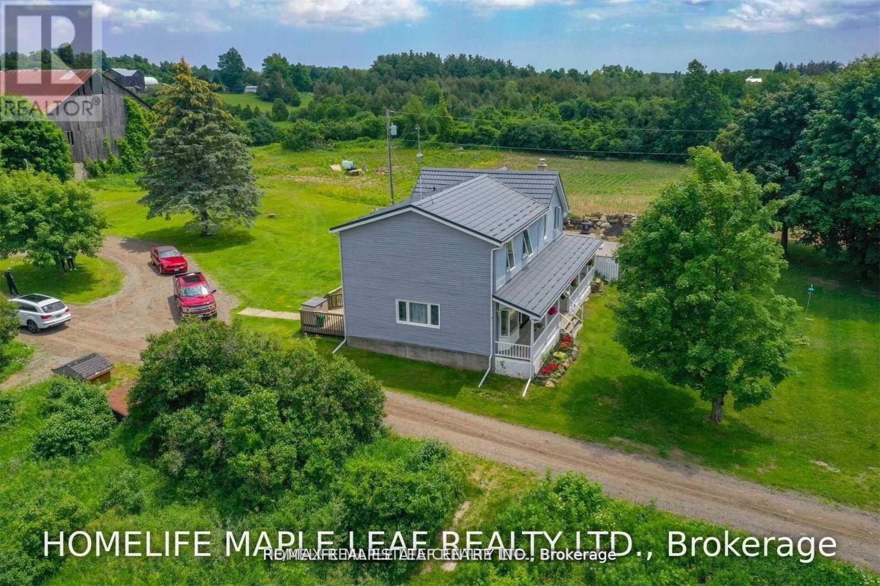3920 - 30 Shore Breeze Drive
Toronto, Ontario
Welcome to Eau Du Soleil Condos located in the coveted Humber Bay Shores. Experience stunning architecture, state-of-the-art amenities, and breathtaking views of Lake Ontario, the Toronto skyline, and conservation lands. Amenities include an indoor pool, hot tub, sauna, outdoor BBQ terrace, theater rooms, party rooms, a fully equipped gym, a CrossFit gym, free fitness classes, movie nights, guest suites, a library room, a car wash, 24/7 security and concierge services. All included to enjoy at your leisure. This well-maintained unit features a spacious layout with one bedroom, one bathroom, hardwood floors, ample storage in the kitchen cabinets, stainless steel appliances, granite countertops, and spectacular unobstructed views of the lake, marina, city, and mesmerizing evening sunsets. Comes with one parking and one locker. Freshly painted and professionally cleaned, move-in ready! Enjoy a long bike ride along the trail to downtown Toronto, or take a walk over to one of the many fantastic restaurants or coffee shops. Grocery stores, HWYs, TTC, Mimico Go, Marina, and seasonal farmers market all close by. Future Park Lawn GO is coming soon, within walking distance. This is the lifestyle you've been looking for, a perfect place to call home! (id:35762)
RE/MAX Professionals Inc.
2112 - 319 Jarvis Street
Toronto, Ontario
Modern Studio at Prime Condos by Centre Court! Sophisticated design meets practical living in thi stsylish, high-level studio featuring a smart and functional layout with captivating city views. Located just steps from Toronto Metropolitan University, eaton Centre, Yonge & Dundas Square, Nathan Phillips Square, hospitals, U of T, and the Financial District. Enjoy unbeatable transit access with College/Dundas subway stations and 24-hour TTC right at your doorstep. (id:35762)
Ipro Realty Ltd.
44 Woodsview Avenue
Grimsby, Ontario
Fully Renovated Top To Bottom Bungalow! Primary Grimsby Location And Just Steps To The Lake! Home Loaded With High End Finishes; Custom Cabinets, Granite Counters, Breakfast Island, Hardwood Floors, Led Pot Lights & Crown Mouldings. Open Concept White Eat-In Kitchen, Living Room, 3 Spacious Bdrms And Luxurious 5Pc Bath. Fabulous Lower Level With Huge Great Room, 4th 3Pc Bath And Laundry With Built-In For Extra Storage. Ideal Location Close To Downtown Shops, Lakes & Hwy. (id:35762)
Executive Real Estate Services Ltd.
6410 Edenwood Drive
Mississauga, Ontario
Newly renovated double car garage detached home in family friendly Meadowvale Community. Beautiful lot, walkout to private backyard setting backing park. Great Layout - No Space Wasted! Bright & Sunny Windows in living Rm and Kitchen. Modern Stone Gas Fireplace in Family Rm. Hardwood floor throughout. 4 Good-Size Bedrooms. Master Rm with 4Pc ensuite Bath & W/I Closet. Walking distance to Elementary, middle and high schools. Minutes drive to Meadowvale GO, shopping mall and easy access to 3 major highways: 401, 403 and 407! (id:35762)
Bay Street Group Inc.
508 - 2007 James Street
Burlington, Ontario
Welcome to Gallery Condos, located in beautiful downtown Burlington. Walk to the vast array of downtown shops, cafes, a restaurant for every price point, no need to drive. Walk to the lake and Spencer Smith Park where outdoor events are planned throughout the season. Festival of lights during the Christmas is a favorite by all who view it. Loevre Model with a large 19'5 x 8' open balcony and includes a gas line hook up. Open concept floor plan with a wall of upgraded cabinets in the kitchen and offers a nice size dining room eating area. Resort like amenities including lounge/media room, indoor pool for year round swimming, rooftop patio to enjoy the view of Burlington, Private dining room, gym. High quality flooring throughout the condo. (id:35762)
Royal LePage Burloak Real Estate Services
Upper - 78 Bluffwood Crescent
Brampton, Ontario
Spectacular fully brick detached home in a prestige family oriented neighbourhood of Brampton(Bram East) . This home features covered porch, gleaming hardwood floors on the main floor, inviting foyer. 9ft ceilings. oak staircase. formal living & dining room with pot lights. Family room with a fireplace & mudroom with laundry on the main floor with built-in cupboards for extra storage + sink + entrance to the garage. Upgraded eat-in kitchen with stainless steel appliances, granite countertops, backsplash, centre island, pot lights, breakfast area & a walkout to the backyard. 2nd level boasts parquet floors, a master with a 5pc ensuite with double sinks & a walk-in his & her closets + 3 spacious bedrooms all with large closets & built-in cupboards + a 4pc bath. Pride of ownership, a must see home, shows 10+++ No sidewalk, great location - steps to all the amenities, shops, school & parks. (id:35762)
RE/MAX Experts
14 Anchor Court
East Gwillimbury, Ontario
A stunning, raised bungalow residence on a tranquil cul-de-sac only minutes from all amenities but a feeling of being miles out in the country on your .85 acre lot. New white kitchen with quartz counters, soft-close cabinetry and 'Torlys' vinyl floor (2024). 4 generously dimensioned bedrooms on the upper level. Primary bedroom in a private oversized loft with new 4-piece bath. 3 bathrooms all redone in 2022, including an extra 2-piece ensuite off one of the other 3 bedrooms on the main level. Lots of gleaming hardwood on the main floor and and large entertainment room. All windows updated (vinyl), updated front and back doors. Walkout from kitchen to new 28' x 16' composite deck with gas bbq hookup. The lower level offers a spacious finished entertainment/recreation room with cozy wood burning fireplace for the ultimate in comfort, and a large private billiards/games room. High full windows throughout the basement. 'Dodds' garage door and opener (2023). GAF 50-year shingles with transferable warranty (2016). This 240+ ft deep (from back of home) backyard oasis is truly unique with mature trees across the rear. Miles of private, peaceful trails, and steps to Anchor Park. This is a once in a lifetime opportunity to have your home and cottage, all in one. Welcome home! (id:35762)
RE/MAX Hallmark York Group Realty Ltd.
32 Grey Wing Avenue
Georgina, Ontario
Beautiful 3-Bedroom Freehold Townhome in a Prime Location! Bright and spacious layout, perfect for a couple, young family, or smart investor. Well-maintained home, only 12 years old, featuring 3 generous bedrooms and 3 bathrooms. Functional floor plan with an open-concept living and dining area, ideal for entertaining. Primary bedroom with ensuite and large closet. Excellent location close to top schools, parks, shopping, and quick access to major highways and the Beach. Located in a safe and family-friendly neighbourhood. A fantastic opportunity to own a solid home or a reliable investment. (id:35762)
Century 21 Heritage Group Ltd.
1804 - 9075 Jane Street
Vaughan, Ontario
Welcome To The Stunning "Park Avenue Place". Spacious 2 Bed + Den, 2 Bath Unit W/ Functional Open Concept Layout, 9' Ceilings, Tons Of Natural Light. Built In Appliances, Upgraded Large Fridge, Built In Microwave, Kitchen Island W/ Quartz Counters & Extended Breakfast Bar, & More! 1 Owned Parking & 1 Owned Locker. Newer Building! Quality Finishes & Amenities. Very Convenient Location Nearby Vaughan Mills, Transit (Hwy 400, Vaughan Subway), Wonderland, Hospital, Schools, Parks, Restaurants & The List Goes On! High End Amenities Include: 24 Hr Concierge, Party Room, Large Gym, Reading Room, Theatre Room, Games Room, 7th Flr Terrace, Visitor Parking, & More! Fantastic Opportunity! (id:35762)
Royal LePage Maximum Realty
2610 - 30 Meadowglen Place
Toronto, Ontario
Welcome to this spacious 2 bedroom + den condo located just south of Highway 401 near Markham& Ellesmere Roads. Close to U of T Scarborough, Centennial College restaurants and the TTC. This condo features 2 full bathrooms, an upgraded kitchen with granite countertops and a large living/dining area with floor-to-ceiling windows on the 25th floor offering stunning views. The den can be used as an office or extra sitting area. All utilities except hydro are included, along with 1 underground parking spot and a locker. Experience modern living with great amenities and a prime location. Don't miss out on this perfect rental opportunity! (id:35762)
Century 21 Heritage Group Ltd.
1003 - 135 East Liberty Street
Toronto, Ontario
**Priced to Sell**-**MOTIVATED SELLER** Rare 3-bedroom, 2-bath corner unit with stunning south and west views of LakeOntario and city sunsets. Bright and modern layout with floor-to-ceiling windows, open-concept kitchen featuring quartz countertops and integrated appliances, and a sunny balcony. Primary bedroom includes a closet and 4-piece ensuite. Includes 1parking and 1 locker. Enjoy 12,000+ sq. ft. of luxury amenities: gym, games room, media room, rooftop terrace, and 24/7concierge. Steps to TTC, GO Station, restaurants, shops, and more in vibrant Liberty Village. High walk and transit scores!Some images have been virtually staged (id:35762)
Property.ca Inc.
56 Tefley Road
Toronto, Ontario
This offering is a truly unique opportunity to downsize to your dream ranch-style bungalow in prime North York. This 4-bedroom, 3-bathroom custom home built in 2015 offers premium features & finishes. Enjoy soaring 10 & 12-foot ceilings on the main level and a fully finished lower level on a premium 80x130-foot double lot. Every inch of this bungalow is designed for quiet retreat & entertainment: hardwood floors, a gorgeous chef's kitchen with top-of-the-line appliances, custom cabinetry & more. Natural light fills the space through large windows. The lower level features 8-foot ceilings, custom storage, a rec room, a built-in office, a four-piece bathroom & laundry room. Step outside to an impressive custom loggia spanning the backyard, providing a private & elegant outdoor space with cedar ceilings, fans, gas BBQ connection, electrical outlets & water bib. The rare double lot offers potential for a pool & cabana. This impressive find includes a built-in double-car garage with a convenient loft-level storage area + an additional 4 parking spaces on a private double driveway with solid stone interlock. With easy access to shops, restaurants, transit & highways, this rare & handsome ranch-style bungalow is an exceptional opportunity for discerning buyers seeking turn-key, high-quality, one-level living with both charm & intelligent design. (id:35762)
Chestnut Park Real Estate Limited
6305 - 11 Yorkville Avenue
Toronto, Ontario
Experience the ultimate luxury lifestyle with soaring 10 ft. ceilings and The Highest Grand Cru-quality finishes at Suite 6305 in the iconic 11 Yorkville Avenue. This brand new, never-lived-in studio is now available for immediate lease in the heart of Toronto's most prestigious neighbourhood. Perched on a high floor, the unit offers stunning city views, light-filled interiors, and elegant hardwood flooring throughout. The open-concept layout features floor-to-ceiling windows, a sleek modern kitchen with integrated appliances, a spa-inspired bathroom, and in-suite laundryperfect for young professionals, couples, or solo tenants seeking the best of urban living. Enjoy everything Yorkville has to offer right outside your door, from world-class dining and designer boutiques to top-tier entertainment, galleries, and effortless transit access. Premium building amenities include a 24-hour concierge, full-service fitness centre, yoga studio, spa, wine lounge, and rooftop terrace. Live stylishly. Live elevated. Live Yorkville. Students welcome! (id:35762)
Home Standards Brickstone Realty
3104 - 88 Harbour Street
Toronto, Ontario
Discover luxury living at Harbour Plaza Residences by Menkes, in the heart of downtown Toronto. This 739 sq. ft. condo features a smart 2-bedroom, 2-bathroom split layout with modern finishes like integrated appliances, a center island, quartz countertops, and sleek laminate floors. Located on a high floor, the unit offers a massive wrap-around terrace with stunning views of Lake Ontario. The 9-foot ceilings and floor-to-ceiling windows fill the space with natural light, creating a bright and open feel. Enjoy unmatched convenience with direct access to the PATH, TTC Subway, Scotiabank Arena, and a short walk to Union Station. You'll also be minutes away from the CN Tower, Rogers Centre, top restaurants, and the Entertainment and Financial Districts. Luxury, comfort, and convenience await at Harbour Plaza Residences! (id:35762)
Prestigium Real Estate Ltd.
311 - 5840 Newman Boulevard
Lasalle, Ontario
Enjoy effortless living in this spacious and impeccably kept condo built in 2020, located in the heart of LaSalle. Absolutely in turn key condition, nothing to do here but move in! Experience top-floor privacy with no neighbours above! This beautifully maintained unit is designed with high end finishes and features an open concept layout with plenty of natural light, a modern kitchen including quartz counter tops, custom tile backsplash, Recessed Lighting along with a generous living area. The large bedroom includes a generous walk-in closet, offering ample storage space, complete with a luxurious 4 Piece ensuite bath with a separate Shower. Enjoy the convenience of the en-suite laundry, and a private balcony (11.7ft by 5.2ft), storage locker located on same floor as the unit, and designated parking. Located in a well managed quiet building in a sought after neighbourhood and community, close to shopping, restaurants, Essex Golf Course, U.S border, Lasalle walking trails, and all amenities. This condo is truly move-in ready! Some furniture available for sale. (id:35762)
Century 21 Leading Edge Realty Inc.
36 Evans Street
Prince Edward County, Ontario
Brand New Never Lived In Before Townhome Available For Lease In the High Demand Talbot On The Trail Community In Picton. This Lovely 3 Storey Townhome Features 2 Bed, 2 Bath, High End S/S Appliances & Tons Of Upgrades Throughout. Upon Entering The Home You Convenient Access To The Garage On The Left. Straight Ahead You Have An Additional Finished Room Which Can Be Used As Storage. Making Your Way Upstairs You Will Find An Open Concept Functional Living Area. The Kitchen Is Equipped With Top Of The Line S/S Appliances With Tons Of Cupboard & Counter Space. Enjoy Vast Windows Throughout The Home For Ample Amount Of Natural Sunlight. Access To The Balcony Through The Living Room Where You Can Enjoy Your Morning Coffee. On The Upper Level You Will Find 2 Commodious Bedrooms & A Shared Full Bathroom. You Also Have A Stackable Washer/Dryer Closet Just Arms Length Away From The Bedrooms. This Lovely Home Is Nestled In Brand New Development Just Mins Away From Schools, Banks, Downtown Picton, Restaurants, School Bus Route, Parks, Trails & Only 25 Mins From Napanee & Kingston. (id:35762)
Homelife/miracle Realty Ltd
9 Lemon Avenue
Thorold, Ontario
Amazing, Stunning 3-Bed, 3-Bath Townhome in Prime Thorold Location! This spacious townhome offers nearly 1,500 sq. ft. of modern living spaceand features: an oak staircase and hardwood flooring on the main floor, an open-concept layout, a modern kitchen with stainless steel appliances, a central island, and a pantry. This place is ideal for both everyday living and entertaining as well. This beautiful townhome has direct access from the garage. Upstairs, you will find: three generous bedrooms with large windows and window blinds, a primary bedroom with a walk-in closet and a 4-piece ensuite and two additional spacious bedrooms with a 3 piece bathroom. Laundry room is located upstairs for your convenience and also, there is a powder room on the main floor. Window coverings are provided for all the windows, offering privacy and different grading of light control.This elegant home comes with a garage door opener for convenience and a barbeque on the future deck. It is located just minutes away from schools, Seaway Mall, conservation parks, Hwy 406 and Brock University! Lock box provided for easy showing! (id:35762)
Royal LePage Signature Realty
5043 Alyssa Drive
Lincoln, Ontario
Fridge, Stove, Dishwasher, Over the Range Microwave, 2 Kitchen Bar Stools, Washer, Dryer, All Electric Light Fixtures, All Window Coverings, All Bathroom Mirrors, All TV Mounts, All Built in Shelving (id:35762)
Royal LePage State Realty
419 Princess Avenue
London East, Ontario
This magazine-worthy red brick masterpiece is nestled in the prestigious Woodfield Heritage neighbourhood. This architecturally distinguished home artfully blends historic charm with modern sophistication, offering an unparalleled living experience across 3 refined levels. Enjoy the large front porch and then step inside the main fl to discover a sunlit library/office that exudes warmth and character, complete with a cozy fire place for quiet moments of refection or focused work. The inviting living room, features large etched glass windows & bathes the space in natural light.The dining area is enhanced with pocket doors & offer flexibility for privacy & creates the perfect setting for both intimate meals or lively gatherings.The heart of the home is its dream kitchen, this generous, well-appointed space boasts maple cabinetry, ceramic flooring, granite countertops leading to easy access to the terrace doors & flows effortlessly to a private deck with locked wrought iron gates on both sides. Unwind in your personal outdoor oasis complete with a garden bed, a tranquil pond, & a luxurious hot tub providing direct access to a spiral staircase leading to the upper patio adjoining the 2nd fl master bedroom & ensuite/jacuzzi, creating a secluded retreat & 2 very large secondary bedrooms, each with ample storage. The 3rd f offers flexible space tailored for both family living and creative use with laundry services, two additional bedrms plus a bonus rm, ideal for an office, play area, or guest accommodation + a beautifully designed bathroom on this level offers a direct view of the backyard. Additionally, there is a separate entrance leading to both the 2nd f & bsmt used as a gym/workshop or hobby space with ample storage and additional laundry facility. Experience this timeless, elegant century home at 419 Princesses Ave for those who appreciate exceptional craftsmanship, reifned comfort & an enviable lifestyle in one of the most sought-after neighbourhoods! Welcome Home! (id:35762)
Royal LePage Real Estate Services Ltd.
Bsmt - 50 Golden Springs Drive
Brampton, Ontario
2 Bedroom 2 Washroom Basement apartment for rent near Bovaird & Wanless. 1 Parking included. Tenant to pay 30% of Utilities. (id:35762)
RE/MAX Ace Realty Inc.
1712 - 1420 Dupont Street
Toronto, Ontario
Welcome to stylish city living in the heart of the Junction Triangle! This bright, immaculate, and well maintained 1-bedroom, 1-bath suite offers 532 sq ft of functional space with a modern open-concept layout that maximizes every inch. The sleek kitchen features granite counters, full-sized stainless steel appliances, and ample cabinetry perfect for everyday cooking or entertaining. The living and dining area flows onto a private balcony with peaceful east-facing views, ideal for enjoying your morning coffee. Spacious bedroom. In-suite laundry and a welcoming foyer complete the smart layout. Located in one of Toronto's most vibrant and walkable neighbourhoods, (walkscore 93) this move-in ready home is perfect for couples, first-time buyers or investors. Enjoy outstanding building amenities including a gym, yoga studio, theatre room, party room, billiards lounge, event space, bike storage, library/lounge, and a landscaped terrace with walking paths at an affordable rate! Convenience is unmatched Food Basics and Shoppers Drug Mart are just downstairs, with TTC, Lansdowne Station, GO Train, and UP Express all nearby. Steps from local favourites like Mattachioni, Sugo, Gus Tacos, Hale Coffee, and the West Toronto Rail Path. This is your home and chance to own in a dynamic, fast-growing community with everything you need right outside your door! (id:35762)
Engel & Volkers Toronto Central
3012 - 105 The Queensway
Toronto, Ontario
Luxury down town core condo. unobstructed view of lake Ontario, 24 hrs concierge & security service, this luxury condo offers two gyms, sauna, guest room, indoor & out door swimming pools, BBQ, movie theatre, day care, bike rack, dog park, close to all amenities, HWYS, TTC, bike path. Price to sell. Motivated vendor. Ideal for couple or small family. (id:35762)
Homelife/miracle Realty Ltd
6486 Edenwood Drive
Mississauga, Ontario
Welcome to 6486 Edenwood Dr! This updated 3-bedroom, 3-bathroom executive family home sits on a deep 122-ft lot with a southwest-facing backyard retreat in a quiet, family-friendly neighbourhood. Upon entry, the bright main floor shines with updated windows, hardwood floors, and a modern sliding door that opens to seamless indoor-outdoor living. The refreshed kitchen features crisp white cabinetry, stainless steel appliances, and a cozy breakfast nook. A full-width living room at the back of the home walks out to a stunning saltwater pool and interlock patio, perfect for entertaining. The main floor offers easy-flow between principal rooms and family traffic. Head upstairs, three generous bedrooms offer restful space. The king-sized primary has its own walk-in closet and 2-piece ensuite, while the other bedrooms share a spa-inspired 5-piece bath with a double vanity, matte-black finishes, and an LED-lit mirror. A double side entrance adds major flexibility. The separate north-side door leads to a fully finished basement with a kitchenette, rec room, laundry, ideal for in-laws, guests, or potential rental income. Major updates since 2018 include: roof, all windows, the front door, sliding door, garage door, A/C, hot water tank, central vac, plus all pool components including liner, heater, pump, filter, and safety gates, making this a true turnkey home. Just steps to Lake Aquitaine, top-rated schools, splash pads, trails, Meadowvale Town Centre, and the GO station. With the 401, 403, and 407 just minutes away, you're well-connected while enjoying a quiet, suburban feel. Whether you're upsizing, investing, or searching for a forever family home, 6486 Edenwood offers comfort, income potential, and a backyard that feels like vacation. (id:35762)
Sam Mcdadi Real Estate Inc.
12097 6th Line Nassagaweya Line
Milton, Ontario
Prime Location, Beautiful Living Countryside Property 44.9 Acre Farm With 30 Acres(APPROX.) Workable & Private Trails Well Maintained 5 Bedroom 2 Storey Home With Separate Living/Family, Breakfast Area & Fenced In Ground Heated Pool. Upgraded With Vinyl Sidings (2016), All Window (2016), Metal Roof (2017) And Much More. Easy Access To HWY 401/Toronto, Minutes To Milton, Guelph & Georgetown Do Not Miss This Opportunity. (id:35762)
RE/MAX Real Estate Centre Inc.





