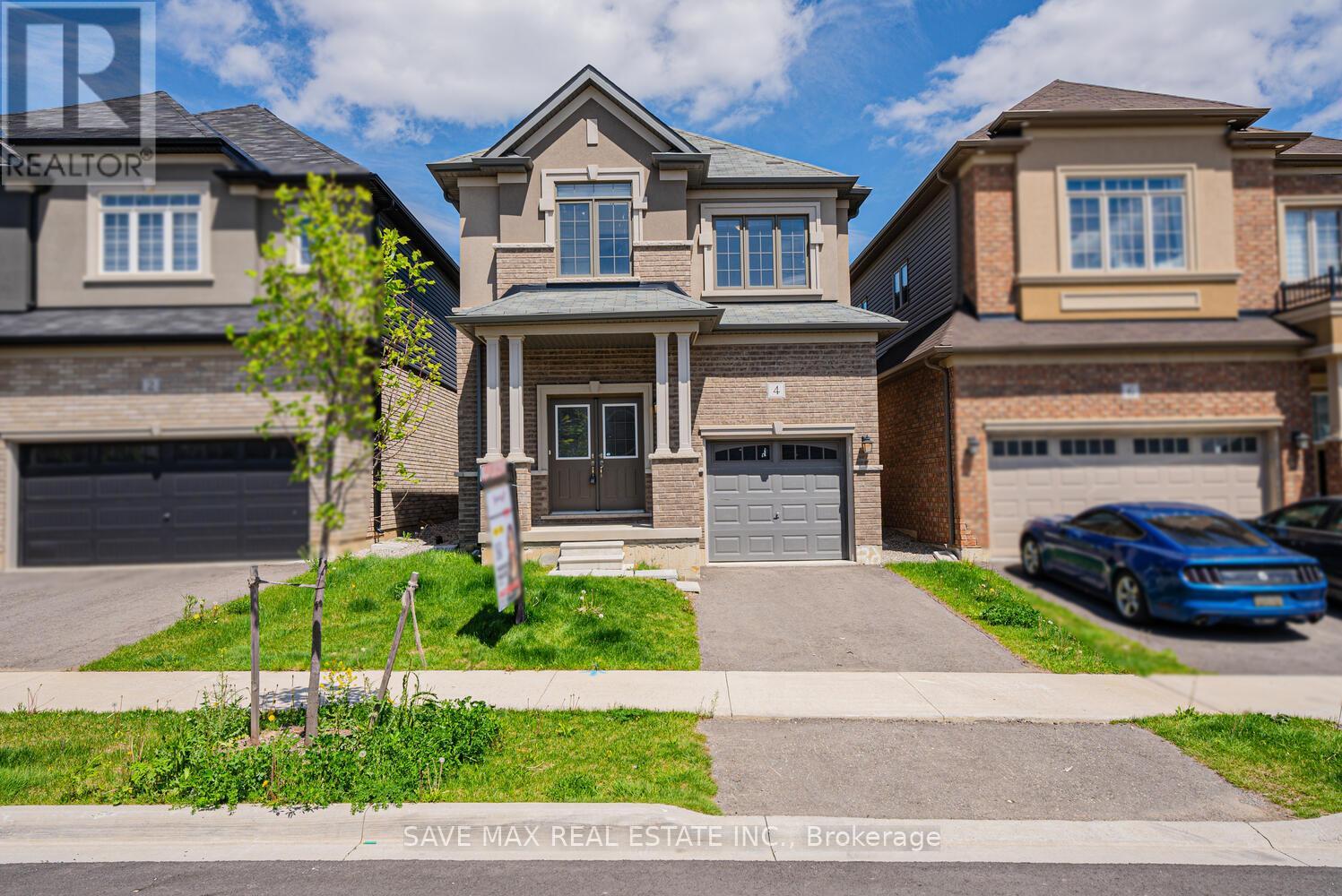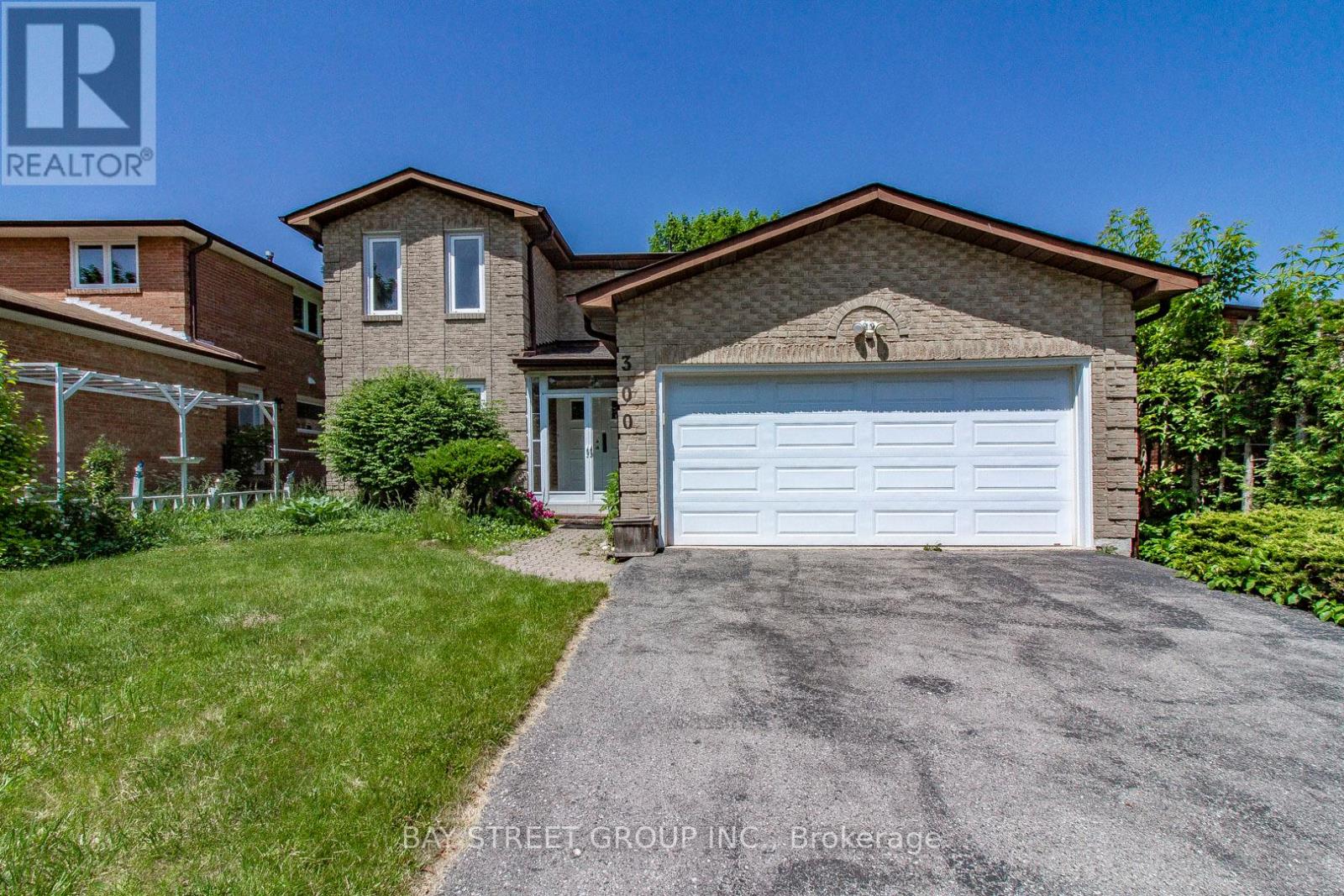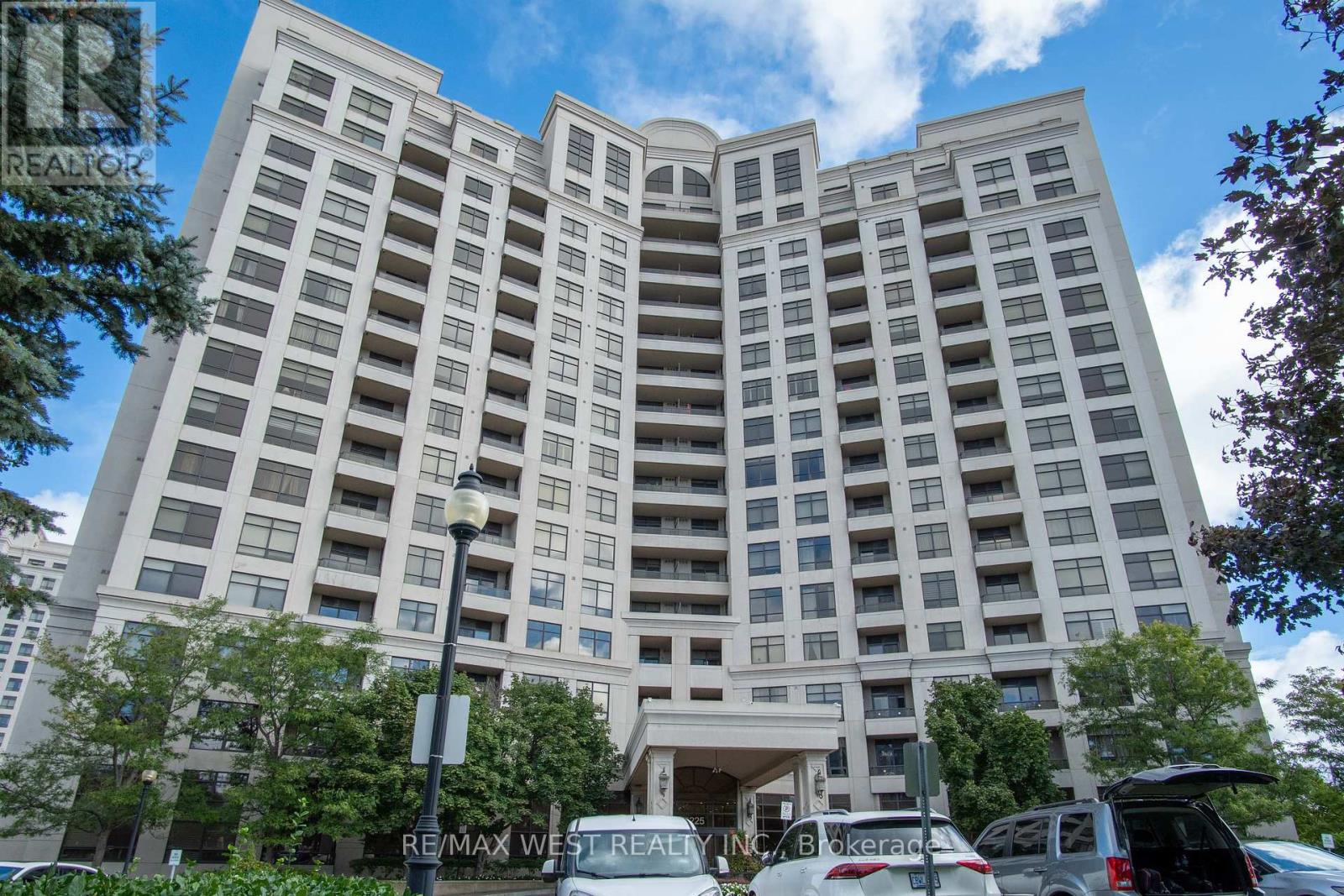14 - 170 Palacebeach Trail
Hamilton, Ontario
Stylish Corner Townhome Steps from Lake Ontario Fully Renovated & Move-In Ready. Experience elevated living in this fully updated 3 bed, 4 bath corner unit townhome, ideally located in 1 of Stoney Creeks most sought-after lakeside communities. Surrounded by top-rated schools, scenic trails, and steps from the shoreline, this home blends luxury, comfort, and a prime, family-friendly location. Wake with the sun in the east-facing primary suite, where morning light pours in to gently start your day just one of many thoughtful touches in this beautifully designed space. A rare double car driveway and eye-catching curb appeal set the tone, while a freshly painted interior and high-quality renovations shine throughout. The main floor renovation (2022) showcases sleek vinyl flooring and a bright, open-concept design. The chefs kitchen is a standout, featuring Caesarstone quartz countertops, an oversized island, extended cabinetry, and a built-in wine rack perfect for entertaining or everyday living. Two electric fireplaces, one on the main floor and one in the finished basement provide cozy ambiance year-round. Upstairs, the spacious primary suite includes a walk-in closet and spa-like 3-piece ensuite. Two additional bedrooms (One with laminate flooring) and a second-floor laundry room with a tub offer a smart, functional layout for families. The professionally finished basement (completed in 2022) adds flexible living space with pot lights and a stylish 3-piece bath with a marble glass shower ideal for guests, teens, or a private workspace.Enjoy recent updates like a new roof (June 2022) and new furnace (Jan-2024), offering long-term peace of mind. The low-maintenance backyard features new sod, and the garage includes a remote opener for added convenience. Minutes from Costco, Winona Crossing, Fifty Point Conservation Area, restaurants, cafés, boutique shops, and more this beautifully renovated corner townhome delivers the lakeside lifestyle you've been waiting for. (id:35762)
The Agency
485 Adelaide Street
Wellington North, Ontario
Welcome to this beautiful Cachet Homes-built residence featuring a full brick exterior!This spacious 4-bedroom, 4-bathroom home offers 2,637 square feet of above-ground living space. The open-concept main floor boasts 9-foot ceilings, a combined living and dining area, and a separate family room with an elegant electric fireplace perfect for quality time with loved ones.The upgraded kitchen features quartz countertops, stainless steel appliances, and a large sliding glass door that opens to a generous backyard with lush greenery. Upstairs, you Will find 4 generously sized bedrooms and 3 full bathrooms. The primary bedroom includes a walk-in closet and a private ensuite. Each of the remaining bedrooms has access to its own ensuite or semi-ensuite bathroom and includes large double-door closets. Additional highlights include a convenient second-floor laundry room and large windows that flood the space with natural light.Located in the heart of Arthur, this home is just minutes from all essential amenities.Feel free to show with confidence! (id:35762)
RE/MAX Realty Services Inc.
Legal Basement - 6 Mugo Pine Street
Brampton, Ontario
NEW LEGAL BASEMENT, GOOD LOCATION,TWO BEDROOMS AND ONE WASHROOM, BIG WINDOS (id:35762)
Homelife Superstars Real Estate Limited
2203 - 4065 Brickstone Mews
Mississauga, Ontario
Beautiful Parkside Village One Bed + Den Suite W/Breathtaking Views From All Rooms! Great Closet Space Throughout. Open Concept Suite, Make Optimal Use Of Space W/Good-Sized Den. Well Appointed Kitchen W/Granite Countertops & Stainless Steel Appliances. Master O/Looks Balcony W/Great View & W/I Closet, Ensuite Laundry Rm, & More! Lake Views! 24 Concierge, Stunning Amenities W/Exercise Rooms, Pool, Party Room, & Much More! Steps To Square One, Transit, Sheridan College, Etc. (id:35762)
Homelife Landmark Realty Inc.
4474 Glen Erin Drive
Mississauga, Ontario
Welcome To This Fabulous Detached Home In High Demand John Fraser & Gonzaga School Zone. Steps To Credit Valley Public School/Parks/Transit/Erin Mills Town Center/Loblaws/Lcbo/Beer Store/McDonald's/Tim Horton's/Walmart/Banks, Chinese Superstore/Restaurants; Close To Community Center/Library/Hospital/Hwy. (id:35762)
Real One Realty Inc.
706 - 2093 Fairview Street
Burlington, Ontario
Well maintained comfortable unit with 1 parking and 1 locker. Conveniently located next to the Burlington GO station. The building offers a full range of desirable amenities including including media room, party room, kids' playroom, indoor pool and hot tub, gym, basketball court, outdoor terraces with BBQs, concierge and guest suites with visitor parkings. Modern living with floor-to-ceiling windows to South view with natural light. The open Balcony offers incredible views. Just minutes from shopping malls, downtown Burlington, and its beautiful waterfront, immediate access to the QEW and Highway 403. Walmart just steps away, with IKEA and many other conveniences a short drive from your doorstep. This building is a commuter's dream - offering seamless connectivity to Toronto, Hamilton, McMaster University, and local transit. A perfect home for professionals, commuters, and students. (id:35762)
Right At Home Realty
1003 - 130 Pond Drive
Markham, Ontario
Beautiful Sun-Filled and Bright Unobstructed 1 Bedroom, 1 Bathroom Unit at Derby Tower in Prime Highly Accessible and Desirable Location. Unit has been updated. Enjoy modern kitchen with brand-new quartz counter top & backsplash, new stainless Steel Appliances, Brand-New Bathroom Vanity And Counter, freshly painted throughout and much more. Living room has a nook with a wood panel accent wall perfect for working from home. Oversized walk-in closet in the primary bedroom. Quiet Building with Great amenities including gym, Sauna, party room, 24hr concierge, ample visitor parking, short distance to Fine restaurants, shopping center, grocery stores, Highway 407, 404 & viva public transportation. Heat, hydro, water, and 1 parking space included in maintenance cost. (id:35762)
Century 21 Heritage Group Ltd.
127 King Edward Avenue
Toronto, Ontario
Charming Move-In Ready Home On A Fabulously Deep Lot, With Front Pad Parking! Wonderful Opportunity in a Family Friendly Neighbourhood. Renovated Kitchen, Updated Bathroom, Updated Mechanicals and Windows. Walk To Shops, Cafes and Restaurants, Schools, Subway and Go Train. (id:35762)
Royal LePage Estate Realty
209 - 106 Dovercourt Road W
Toronto, Ontario
Ten93 Queen West Is A Boutique Style Building In Trendy Trinity Bellwoods. Exceptional Design & Decor Throughout W/ A Modern Kitchen Featuring Stone Countertops and S/S Appliances. Spa-Like Bathroom W/ Rain Shower Head & Deep Soaker Tub, Soaring Ceilings With Floor-To-Ceiling Windows Throughout! Bright And Spacious. Steps To TTC, Restaurants, Lounges, Bars & Park. Super Clean ! 24 Concierge. Great Amenities ! Storage Locker Included. (id:35762)
Right At Home Realty
3601 - 426 University Avenue
Toronto, Ontario
Great Location! Beautiful Two Bedroom Unit With Large Bathroom At The Rcmi Condos. Large Closet, 9 Ft Ceiling, Frosted Sliding Doors To Bedrooms. Clear Views To The West Toronto And Lake, Steps To Subway Station. Close To Hospitals, U Of T, Ocad, Ryerson, Eaton Centre, Financing District & Chinatown And More... (id:35762)
Century 21 Atria Realty Inc.
2802 - 42 Charles Street E
Toronto, Ontario
Casa 2 By Cresford: Luxury Living In Yonge And Bloor. 9Ft Ceiling 1Br W/2 Washrooms Condo With Wrap Around 275 Sq Ft Balcony, Se View. One Parking, Steps To Elevator. Intersection Of 2 Subway Lines. Two Levels Of Hotel Inspired State Of The Art Amenities, Fully Equipped Gym, Game Room, Rooftop Lounge & Outdoor Pool With Pool Deck And Bbq's For Entertaining. 24 Hour Concierge. **EXTRAS** (id:35762)
Right At Home Realty
1612 - 955 Bay Street
Toronto, Ontario
Sept 1st/ After Move-In Date. Will consider students. Furnished Or Unfurnished options available. The Britt Residence At Bay/ Wellesley, Just Steps To Wellesley Station. Large 1 Bedroom + Den ( Separate Room) Layout + Ensuite Laundry + visitor parking. Featuring Open Concept Living, Floor To Ceiling Windows, Laminate Flooring Absolute Prime Location; Steps To Queen's Park, U Of T & Ryerson U, Wellesley Subway, 24Hrs Supermarket, Yorkville Shops & Financial Districts! Tenant Pays Hydro, Water, & Cable. (id:35762)
Right At Home Realty
320 - 3 Starthgowan Avenue
Toronto, Ontario
Modern 2-Bedroom Corner Suite with Premium Finishes Now Available This beautifully designed 2-bedroom, 1-bathroom suite on the 3rd floor offers 8-foot ceilings, providing a bright and vibrant living environment. Step inside and enjoy a thoughtfully crafted interior featuring high-end finishes and modern comfort. The gourmet kitchen is equipped with soft-close cabinets and drawers, Whirlpool stainless steel appliances (fridge, range, dishwasher, microwave), pot lights, an under-mount stainless steel sink, and Caesarstone countertops and backsplash accented with Moen fixtures.The living room and bedrooms feature durable, stylish vinyl plank flooring, while the bathroom boasts a sleek design with a single vanity, Caesarstone surfaces, ceramic tile flooring, and a bathtub/shower combo. Additional conveniences include a Whirlpool 1.8 cu. ft. stacked washer and dryer, as well as window coverings for privacy and comfort. Locker is available for an additional fee(50$).Parking is available for an additional fee(200$) (id:35762)
Right At Home Realty
318 - 3 Strathgowan Avenue
Toronto, Ontario
Modern 2-Bedroom Corner Suite with Premium Finishes Now Available This beautifully designed 2-bedroom, 1-bathroom suite on the 3rd floor offers 8-foot ceilings, providing a bright and vibrant living environment. Step inside and enjoy a thoughtfully crafted interior featuring high-end finishes and modern comfort. The gourmet kitchen is equipped with soft-close cabinets and drawers, Whirlpool stainless steel appliances (fridge, range, dishwasher, microwave), pot lights, an under-mount stainless steel sink, and Caesarstone countertops and backsplash accented with Moen fixtures.The living room and bedrooms feature durable, stylish vinyl plank flooring, while the bathroom boasts a sleek design with a single vanity, Caesarstone surfaces, ceramic tile flooring, and a bathtub/shower combo. Additional conveniences include a Whirlpool 1.8 cu. ft. stacked washer and dryer, as well as window coverings for privacy and comfort. Locker is available for an additional fee(50$).Parking is available for an additional fee(200$) (id:35762)
Right At Home Realty
1708 - 18 Hillcrest Avenue
Toronto, Ontario
One Of The Best Locations In The Heart Of North York, Amazing 2 Bedrooms 2 Washrooms Unit, Ideal And Functional Layout, West View, 1 Parking, With Direct Access To Subway, Lob-Laws, Cineplex. Famous School Zone: Earl Haig Ss & Mckee Ps. 24 Hrs Security & Great Amenities. Steps To North York Central Library, Shopping, Dinning , Etc, Without Going Outside In Winter. Walking Distance To top rated schools, Earl Haig High School & Mckee Public School., All Amenities At Your Door Step..Lots Of Visitor Parking In P3 . (id:35762)
Homelife/bayview Realty Inc.
4 Tarrison Street S
Brantford, Ontario
Beautifully built in 2022, this modern 4-bedroom detached home sits on a rare premium deep pie lot 30ftx124.3ftx111.5ft in one of Brantford's most sought-after family neighborhoods! Offering 1,822 sq ft of bright, open-concept living space with quality finishes carpet free throughout. Unbeatable location under 5 minutes to Hwy 403, close to top-ranked schools, scenic park trails, Walmart, Costco, and the Brantford Golf & Country Club. Perfect for families or investors seeking style, space, and long-term value. A must-see! (id:35762)
Save Max Real Estate Inc.
1 Neighbourhood Lane
Toronto, Ontario
Modern 1+1 Unit In The Boutique And Highly Sought After "Backyard Condos". Perfectly Located Just Steps From The Humber River Trail, Trendy Shops, Cafes, Restaurants, TTC And Highway Access. Only Minutes To Downtown Toronto And The Lakefront. Enjoy 589 Sqft Of Interior Living Space Plus A 53 Sqft Balcony, Featuring 9Ft Ceilings And An Abundance Of Natural Sunlight. Functional Open Concept Layout With Spacious And Versatile Den, Perfect For A Home Office Or Dining Area. Contemporary Kitchen With Upgraded Cabinets, Quartz Counters, Stylish Backsplash, And Stainless Steel Appliances. Wide Plank Laminate Flooring Throughout And Sleek Modern Bathroom Finishes. Enjoy A Range Of Premium Amenities, Including A Rooftop Terrace With Fire Pit, Concierge Service, Gym, Party Room, Guest Suite, Visitor Parking, And More. (id:35762)
RE/MAX Experts
931 David Court
Burlington, Ontario
Spacious 3+1 bedroom, 2.5 bathrooms, semi-detached house in Aldershot. Hardwood floor through and fresh paint. Professionally finished lower level with a bar. Main floor family room with walk-out to private yard. Enjoy the benefits of living within walking distance to the lake, LaSalle Park, and being close to the Royal Botanical Gardens, GO station, top-rated schools, shopping, and more. Commuting is easy with quick access to major highways. (id:35762)
Bay Street Integrity Realty Inc.
52 Stoyell Drive
Richmond Hill, Ontario
Stylish 3-Bedroom Townhome in the Prestigious Jefferson Community. Beautifully maintained and filled with natural light, this charming townhome offers a functional open-concept layout perfect for modern living. The spacious eat-in kitchen overlooks the private backyardideal for everyday enjoyment and entertaining guests. The sunlit primary bedroom features a 3-piece ensuite for added comfort. Extended driveway with no sidewalk allows for additional parking.Nestled in one of Richmond Hills most sought-after neighborhoods, just minutes to Hwy 404. Surrounded by nature with easy access to scenic trails, lakes, golf courses, Oak Ridges Moraine, and North Lake walking trails. Walking distance to top-ranked Beynon Fields Public School (French Immersion), nearby parks, and more. An exceptional blend of comfort, convenience, and community! Dont miss this rare opportunity to own a home in this highly desirable location! (id:35762)
Century 21 The One Realty
300 Fincham Avenue
Markham, Ontario
Stunning 2-storey, 4+1 bedroom home, lovingly maintained and upgraded by its owners! Located in desirable Markham Village, this bright and luxuriously spacious residence offers 2,534 sq. ft. (MPAC) of thoughtfully designed above-grade space. Featuring premium upgrades throughout, including a beautifully renovated kitchen, custom flooring on both levels with a matching staircase. The cozy family room, featuring a fireplace, opens directly to the private, landscaped backyard with mature trees. A formal dining room provides an elegant space for hosting family gatherings.This home also includes a finished basement, offering additional spacious living areas, as well as a main-floor laundry room with a side entrance to the yard. Situated in a prime location close to schools, parks, the GO station, Hwy 407, the hospital, and much more! Dont miss your chance to make it yours! (id:35762)
Bay Street Group Inc.
26 Booth Street
Bradford West Gwillimbury, Ontario
Welcome to 26 Booth St, nestled on a quiet and private street, just steps from schools and a beautiful park. This elegant 4-bedroom, 3-bath home offers approximately 2,100 sq.ft. of thoughtfully designed living space, including a finished basement and a spacious, well-maintained backyard with a beautiful deck perfect for relaxing or entertaining. Enjoy 9-foot ceilings on the main floor, stainless steel appliances, a high-efficiency front-load washer and dryer, a cozy gas fireplace, and tasteful finishes throughout. Conveniently located within walking distance to St. Angela Merici Catholic School and Chris Hadfield Public School, this home also features a double garage and full interlocking. Just a 5-minute drive to LCBO, Home Depot, Starbucks, Canadian Tire, Sobeys, and Food Basics. Plus, the upcoming Bradford Bypass adds incredible future value and accessibility. The roof was newly replaced in Fall 2023, offering long-term durability and peace of mind. This is the ideal blend of comfort, space, and location dont miss it! (id:35762)
Retrend Realty Ltd
2902 - 2908 Highway 7
Vaughan, Ontario
Available August 15 or flexible! Luxury 2+den condo located on high floor at prestigious Nord East Condos in downtown Vaughan, offering stunning and unobstructed south-east views of the city. Spacious and functional layout with no wasted space. Both bedrooms come with their ensuite bathrooms, providing ultimate privacy and comfort. Versatile Den can be used as home office or entertainment area, making it ideal for modern living. Upgraded kitchen with quartz countertops, stylish backsplash, stainless steel appliances. The open-concept living and dining area features floor-to-ceiling windows that fill the space with natural light. Located just steps from the Vaughan Metropolitan Centre subway station, York University, shopping malls, parks, plazas, and major highways (400, 407, and 7), this location offers unparalleled accessibility and convenience. Fantastic amenities: fully equipped gym, yoga room, movie theatre, party room, guest suites, and 24-hour concierge service. Perfect for students, young professionals, and newcomers looking for a modern and comfortable place to call home. A must-see!! (id:35762)
Union Capital Realty
916 - 9225 Jane Street
Vaughan, Ontario
Luxury 1-Bedroom Condo at Bellaria Residences, 2 Parking Spots + Locker! Discover upscale living in this beautifully renovated 1-bedroom unit in the prestigious gated community of Bellaria Residences. Featuring a bright, open-concept layout, new floors, fresh paint, and modern pot lights throughout, both stylish and functional.The gourmet kitchen boasts granite countertops, stainless steel appliances, premium cabinetry, and a sleek backsplash perfect for cooking and entertaining. The spa-inspired bathroom, ensuite laundry, and two walkouts to your private balcony with views of greenery and fireworks make this home feel like a retreat.This rare offering includes TWO underground parking spots and a large locker, true bonus for condo living. Enjoy premium amenities in this secure, 24-hour gated community: concierge service, a full gym, yoga studio with free classes, party and games room, and beautifully landscaped gardens with walking trails, ponds, and quiet seating areas.Ideally located just minutes from Vaughan Mills, Canadas Wonderland, Cortellucci Vaughan Hospital, and top-ranked Maple High School. Easy access to TTC, GO Transit, and subway stations makes commuting simple. Dont miss your chance to own this meticulously maintained, move-in ready gem at the Bellaria. Your dream condo is waiting! (id:35762)
RE/MAX West Realty Inc.
3262 Turnstone Boulevard
Pickering, Ontario
New Detached House Built By Mattamy 4 Bedrooms 4 Bathroom Double Car Garage. Open Concept Large Kitchen With Breakfast Area. Private Family Room.9 Feet Ceiling On Both First And Second Floor. Great Location Close To Hwy 407.kNew Existing Appliances, New Elf And Window Coverings. Garage Door Opener And Remote. PICTURES WAS TAKEN 2023, NOW THE PARKING IS DONE AND EMPTY LAND FILLED WITH GRASS (id:35762)
RE/MAX Excel Realty Ltd.










